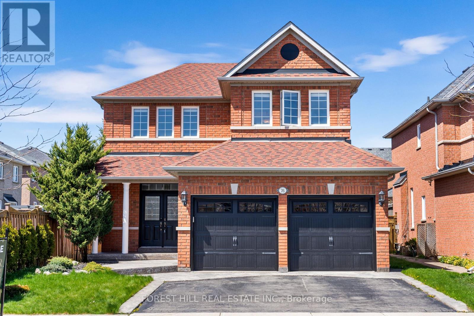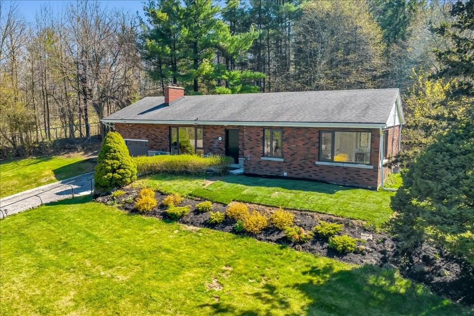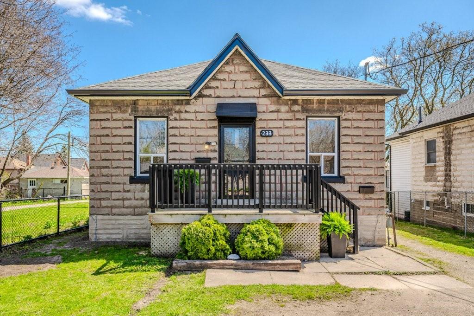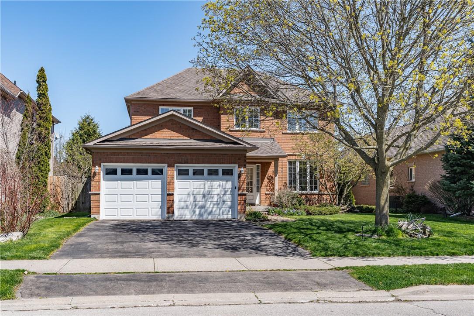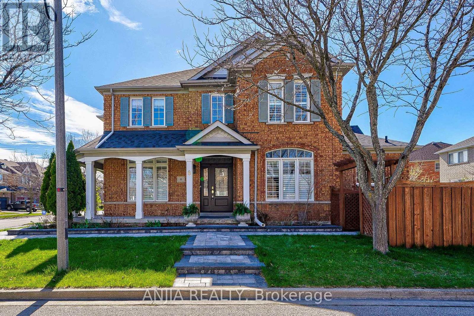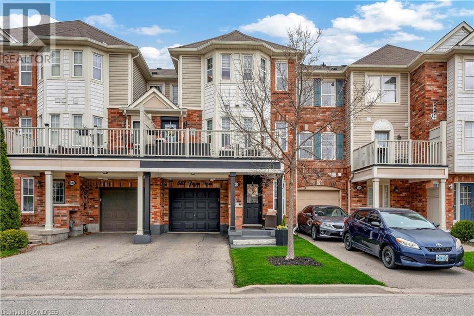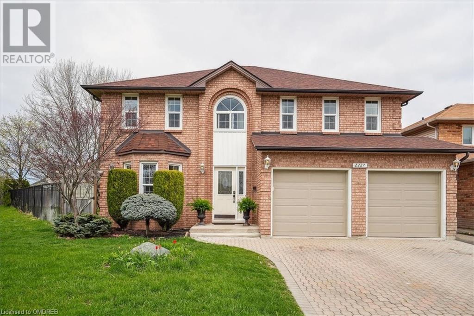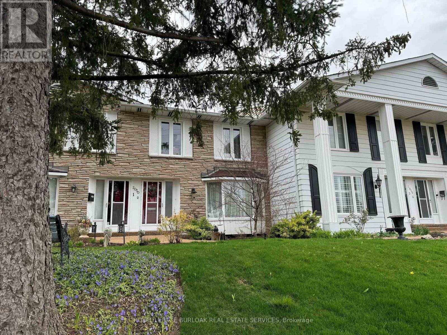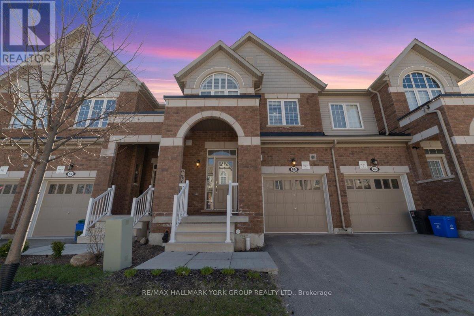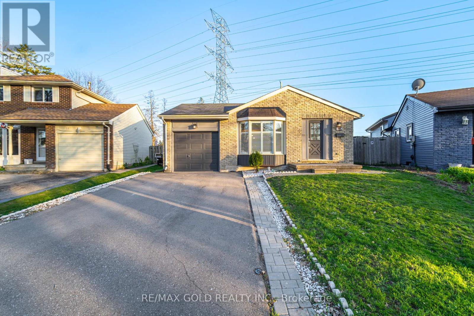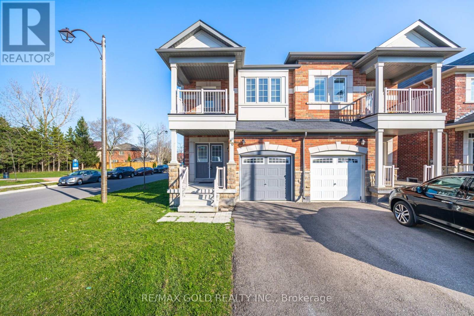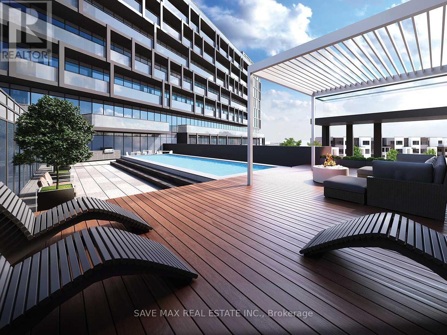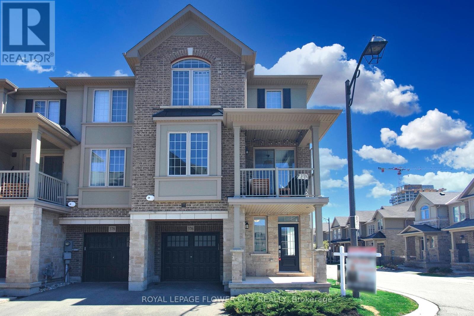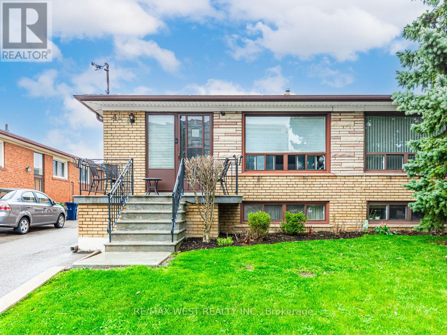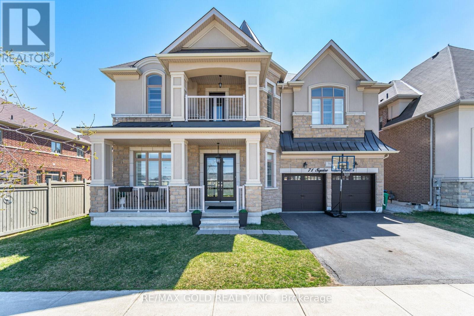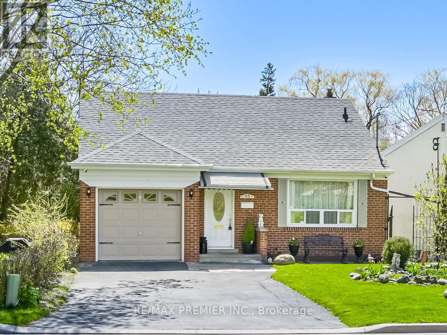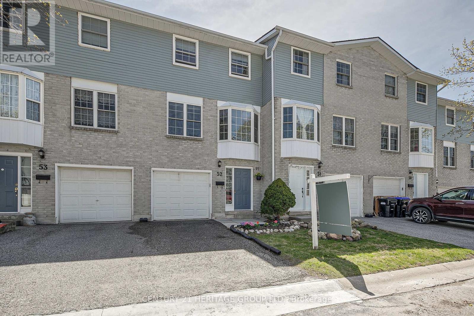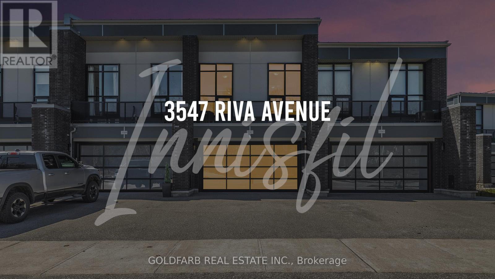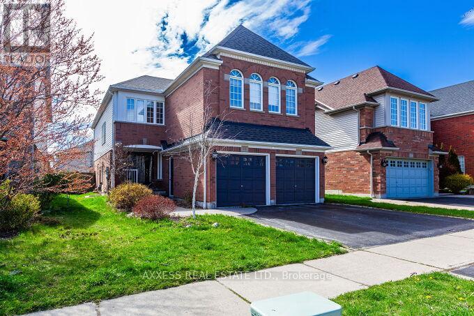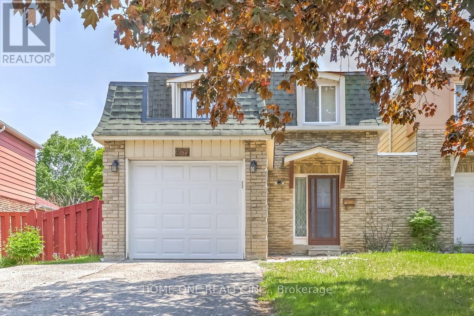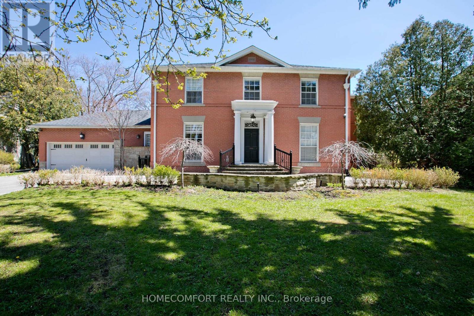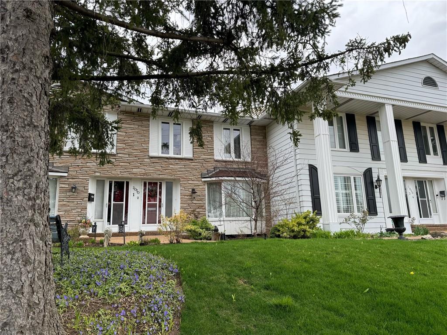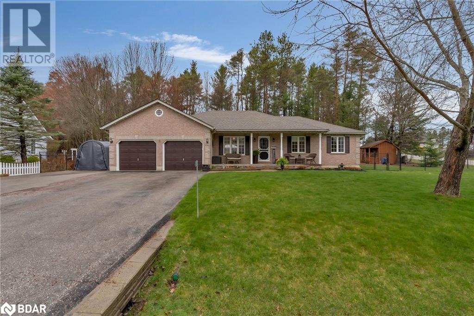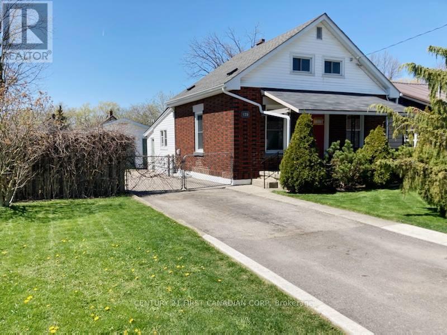76 Deerwood Cres
Richmond Hill, Ontario
Welcome to your dream home! Nestled close to a serene ravine and park, this detached gem offers the perfect blend of modern and natural beauty. Pulling into the driveway, you're greeted by a spacious double garage, ensuring ample parking and storage space.Stepping inside, you're immediately struck by the warm ambiance of the hardwood floors and the airy feel of the high ceilings. Natural light floods the interior, creating a welcoming atmosphere throughout.The main floor boasts a seamless open-concept layout, ideal for both everyday living and entertaining guests. The living room and dining area flow effortlessly together, providing ample space for gatherings and special occasions.Adjacent to the dining area is a cozy and bright family room, complete with a charming fireplace the perfect spot to unwind after a long day or enjoy quality time with loved ones.The heart of the home lies in the upgraded kitchen, where culinary delights await. Featuring sleek countertops, modern appliances, and plenty of cabinet space, this kitchen is sure to inspire your inner chef. The breakfast area offers a picturesque setting to enjoy your morning coffee, with views of the beautiful backyard.Speaking of the backyard, prepare to be enchanted by its lush greenery and tranquil atmosphere. Step outside onto the good-sized deck, accessible from the breakfast room, and imagine hosting summer barbecues or simply relaxing in the sunshine.Upstairs, you'll find spacious bedrooms and luxurious bathrooms, providing comfort and privacy for the whole family. The master suite is a true sanctuary, boasting ample closet space and a spa-like ensuite bath the perfect retreat at the end of the day.With its prime location, stunning features, and inviting atmosphere, this home offers the ultimate combination of comfort and convenience. Don't miss your chance to make it yours schedule a viewing today and start envisioning your happily ever after! **** EXTRAS **** expansive backyard generously sized deck, this residence offers ample outdoor space for relaxation and recreation. close to a ravine and park, it presents an ideal setting for families seeking a secure and peaceful neighbourhood (id:27910)
Forest Hill Real Estate Inc.
932 Montgomery Drive
Ancaster, Ontario
Welcome to 932 Montgomery Dr., where tranquility meets luxury in the prestigious Ancaster Heights neighborhood! Nestled amidst multi-million-dollar homes, this newly renovated 3+3 bedroom bungalow offers an unparalleled quality of life with stunning views of the Tiffany Falls Conservation Area. Step inside to discover an inviting open-concept main floor living and kitchen area, bathed in natural light streaming through large windows that perfectly frame the picturesque surroundings. The modern design kitchen features a spacious center island and breakfast bar. Awaken to the soothing sounds of birdsong and flowing waterfalls, as you gaze out from any of the three spacious bedrooms, each adorned with newly installed large windows showcasing nature's beauty. Venture downstairs to the fully finished basement, accessible via a separate entrance, offering a generous living area, laundry room, and a rough-in kitchen. Three additional bedrooms, including one with its own private ensuite bathroom. Beyond the tranquil confines of this retreat, discover the charming village center of Ancaster, replete with historic buildings, boutique shopping, and exquisite dining experiences. Despite its serene setting, this property offers easy access to major highways and all the amenities of a bustling city, including McMaster University, Golf clubs, and an array of shopping options from Costco to HomeSense. Perfect blend of natural serenity and urban convenience. (id:27910)
Right At Home Realty
233 Elizabeth Street
Guelph, Ontario
Set in the heart of a thriving community in Guelph, this beautifully updated, legal 2-unit bungalow is an investment waiting to happen. Watch your equity soar while simultaneously reaping the benefits of rental income or providing a haven for your extended family. Recent updates include refreshed kitchens, updated plumbing fixtures, new main floor vinyl flooring, new eavestrough system along with 50 year transferrable warranty, new storm door, freshly painted throughout, updated plumbing, and more. Located near many amenities, major transportation routes, bus stops and schools, this property offers unbeatable convenience. Plus, the prestigious Mico Valeriote Park is practically in your backyard. The detached garage is ready to be transformed into the workshop or storage space of your dreams. Both floors boast 3 bedrooms, their own kitchens, living areas, and separate laundry facilities, complete with separate entrances for maximum privacy and ease. And don't forget, the main floor and lower-level have separate hydro utilities, ensuring efficiency and independence for all. With the convenience of downtown Guelph mere moments away and the University of Guelph just a five-minute commute, you'll be at the center of it all. Indulge in the vibrant culinary scene, with trendy restaurants and distilleries dotting the neighborhood. With its potential for both personal enjoyment and financial gain, this property is a savvy investor's dream. (id:27910)
Keller Williams Edge Realty
99 Davidson Boulevard
Dundas, Ontario
Welcome HOME to 99 Davidson Blvd. A Large 4+1 bedrm, 3.5 bathrm, 2 storey all brick HOME in a prime Dundas location. Bright & spacious Foyer w/ high ceilings thruout the main floor. Traditional centre hall plan, front formal living rm w/ oversized windows allowing tons of natural light - this space could easily be transformed into your very own home office. Separate DR w/ big Bay Window and grand Tray Ceilings. Well appointed kitchen boasting SS appliances: double oven, Double Door Fridge w/ water feature & large Island w/ additional storage. Spacious Kitchen overlooking the 'cottage like' Family rm - c/w stone floor-to-ceiling Gas FP, the perfect place to relax w/ the family after a long day! Convenient 2 piece bathrm and main floor laundry w/ stackable Washer/Dryer. Inside Garage Access (double car, insulated w/ loft) from the Laundry/Mud Rm. Oversized Bedrms w/ ample closet space in each. Primary Retreat w/ 'his & hers' closets, a 4pc ensuite bathrm w/ deep soaker tub and stand up shower. The finished basement boats an add'l Bedrm, Bathrm, Storage & Utility Rm w/ tons of shelving. Wainscotting, Berber Carpet and corner Gas Stove complete this cozy Rec Rm. W/O from the kitchen to a private, fully fenced backyard c/w gazebo, interlock stone & natural gas BBQ hook up. Nestled under the escarpment, this premium enclave of executive homes is located near conservation, hiking trails & fantastic schools. Fall in love w/ this amazing HOME & this fabulous community. (id:27910)
RE/MAX Escarpment Realty Inc.
8 Aylesbury Gate
Markham, Ontario
Immaculately Well-Maintained Detached Home With 4+1 Bed 5 Bath In Berczy Community. A Quiet Family Street. Entire house freshly painted. Finished basement with 1 bedroom, 3pc bathroom, recreation room, Pot lights, laminate FL & Wet BAR. All window coverings. Pot lights on the main FL. Fireplace at family room. Hardwood FL throughout main & 2nd FL. 3 bathroom on the 2nd FL, all bathrooms with upgraded granite Countertops. This house close to golf courses, restaurants, Chelsea Park, All Saints Catholic Elementary School and more. This Home Is Perfect For Any Family Looking For Comfort And Style. Don't Miss Out On The Opportunity To Make This House Your Dream Home! A Must See!!! (id:27910)
Anjia Realty
583 Speyer Circle
Milton, Ontario
Welcome to your dream home in the heart of Milton's Upper West Side! Nestled on a serene crescent, this spectacular freehold townhome boasts three bedrooms and an array of modern amenities to elevate your lifestyle. As you step inside, you're greeted by numerous upgrades and stylish finishes on all three levels. The main floor features a convenient office space, providing the perfect setting for work or study. The gleaming hardwood floors flow seamlessly from room to room throughout. The focal point of the home is the custom white kitchen, adorned with sleek quartz countertops and complemented by stainless steel appliances. Upstairs, the allure continues with three well-appointed bedrooms, ample closet space to accommodate your wardrobe and a main bath. The large deck offers a maintenance free outdoor living space, where you can unwind and enjoy the fresh air. Located in a prime Milton's Upper West Side location, this home offers easy access to top-rated schools, shopping, parks, and scenic walking trails. With great curb appeal and thoughtful design details throughout, this residence is the epitome of modern elegance and comfort. Don't miss the opportunity to make this your home! (id:27910)
Royal LePage Real Estate Services Ltd.
2227 Headon Road
Burlington, Ontario
Step into the embrace of your future dream home, where every corner will whisper comfort and possibility. This timeless retreat will stand tall as one of the neighborhood's grandest offerings. As sunlight dances through two skylights, mornings here will be painted with serenity, while evenings will find solace by the flicker of a gas fireplace in the sunken family room – the heart of this sanctuary. With 4+1 bedrooms and 3+1 bathrooms, each member of your family will find their own haven, their own space to thrive. After a long day working at the computer, you will find solace and improve your mood by tending to the indoor garden, where tranquility will bloom alongside cherished memories, offering a peaceful retreat from the hustle and bustle of everyday life. And on lazy Sundays, you will bask in the expansive pool-sized backyard, creating unforgettable moments with loved ones. Beyond these walls lies a vibrant community, where schools, shopping, and effortless access to highways and GO stations will make every day a breeze. Whether you're unwinding with a Netflix marathon in the master bedroom retreat or hosting unforgettable gatherings, each moment in this abode will be a testament to life's most precious joys. Welcome home – where every chapter will be written in the language of comfort, and every memory will be etched in the warmth of togetherness. (id:27910)
Sotheby's International Realty Canada
#2 -2050 Brant St
Burlington, Ontario
Welcome to your dream home in the heart of Tyandaga! This immaculate 3-bed 4-bath townhouse welcomes you with an open concept floor plan, oversized kitchen with ample cupboard and counter space and large center island. The renos to the bathrooms have added a modern touch throughout. Large master suite with gorgeous newly renovated ensuite. Currently, one bedroom serves as a walk-in closet that can be effortlessly reverted to its original purpose, or used as a nursery. The finished basement provides a versatile space for entertainment, home office or even a guest suite to suit your needs. The private sunny yard is a peaceful retreat, perfect for relaxation, entertaining, or morning coffee in the sunshine. Enjoy the community amenities, including a recreation center with pool and hot tub just steps away. Easy access to all the essentials, from shopping to entertainment. Two parking spaces, 1 underground and 1 above ground add the final touch to the practicality of this refined townhouse. **** EXTRAS **** HVAC replaced in 2015, kitchen and bathroom renos in 2013, ensuite bath 2023 (id:27910)
Royal LePage Burloak Real Estate Services
66 Leeson St
East Luther Grand Valley, Ontario
Welcome to Cachet Grand Valley the Marigold model. This spectacular 3-year-old townhome with lovely finishes is moving in ready. 3 beds, 3 baths, stainless steal appliances, upgraded kitchen backsplash and quartz counters. California shutters all throughout. Ample space and open concept lay out for those fun family nights. Walking distance to school, parks, library and restaurants. Minutes from Orangeville. (id:27910)
RE/MAX Hallmark York Group Realty Ltd.
15 Trailwood Cres W
Kitchener, Ontario
OPEN HOUSE SUNDAY APRIL 28 ( 2 - 4 ) This home has everything you have been looking for! Main level features an open concept living/dining area withPotlights, a fully custom updated kitchen including quartz counter tops! The upstairs features 3 bedrooms and a modern 3-piece bathroom! The lower levels offers a freshly updated Family room / Bedroom pot lights, California ceilings and much more! Side entrance leads out the private oversized yard complete with a deck and No rear neighbours. **** EXTRAS **** All Appliances, All Window Coverings, All Elfs (FURNACE 2022) (WATER HEATER 2023) (id:27910)
RE/MAX Gold Realty Inc.
80 Hollowgrove Blvd
Brampton, Ontario
OPEN HOUSE SATURDAY MAY 27TH 2 - 4, Come Checkout This Beautiful All Brick 3 Bedroom Semi Detached Home With 2 Separate Sitting Areas, Three Good Size Bedrooms And 2 full Washrooms On the Second floor, No Carpet in Any Part of the House, Freshly Painted, Huge Backyard,Close to all amenities **** EXTRAS **** Stainless Steel: Fridge, Stove & Dishwasher, Washer & Dryer, All Electrical Light Fixtures & Blinds (id:27910)
RE/MAX Gold Realty Inc.
#b317 -3200 Dakota Common
Burlington, Ontario
PRICED TO SELL, 991 + 114 Sq Ft, 3 BED 2 BATH, 2 PREMIUM PARKING SPOTS + Locker, OUTDOOR POOL, Smart Entry System, Brand New, Less than a year old. Lots of windows & natural sunlight into the unit. Walking distance to grocery & restaurants, enjoy abundance of amenities like BBQ, Patio, Gym & Yoga Studio, Steam & Sauna Wellness Lounge, Party/Meeting/Games Room, Pet Spa, & Outdoor Courtyard. Internet included in maintenance. PERFECT FOR FIRST TIME HOME BUYERS. **** EXTRAS **** 4 Fobs (id:27910)
Save Max Real Estate Inc.
376 Cranbrook Common
Halton Hills, Ontario
Do Not Miss Out On This Stunning Corner unit 3 Story Freehold in the heart of North Oakville's prestigious Joshua Creek. The house is a walking distance to all amenities and only a few minutes to the 403 & 407. The Property feature a large & inviting foyer, with multiple closets for storage and entry to the garage. The main floor is overly spacious with a dining area, living room, amazing kitchen. On the main floor there is also a half bath for your guests and walk out to a lovely balcony. The top floor includes 3 large bedrooms with, large windows, and a 4 - piece bathroom. Must see this house very clean, nice bright and lots of natural light. The house features motorized dual roller shades that can both black out the sun or let in the sunlight with two different shades. These can be controlled via remote or an app on your phone. They can also be automated using a schedule (SUNRISE/SUNSET) or using a google assistance. Show with confidence (id:27910)
Royal LePage Flower City Realty
40 Wintergreen Rd
Toronto, Ontario
Welcome to 40 Wintergreen Road your new spacious home in the heart of North York. This stunning semi-detached property offers the perfect blend of comfort, convenience, and functionality, boasting 4 bedrooms, 3 bathrooms, and a fully finished basement with a second kitchen and separate entrance. Upon entering, you'll be greeted by a bright and inviting living space, filled with ample natural light that streams in through large windows. The open-concept layout seamlessly connects the living and dining, creating an ideal space for both relaxing and entertaining.The large eat-in kitchen is perfect for cooking family meals, featuring plenty of cabinet storage. Retreat to quiet back of the home where you'll find the spacious bedrooms, each offering its own unique charm and comfort. The primary bedroom features a 2 piece ensuite. The large open finished basement adds even more versatility to this home, with a second kitchen and separate side entrance. Outside, the property features a rare find in the city a great size fenced yard perfect for entertaining and parking for up to 4 cars, ensuring ample space for you and your guests. Situated in a prime location, this home is conveniently close to highways, schools, hospitals, shopping centres, and parks, providing easy access to everything you need for a vibrant urban lifestyle.Don't miss your chance to make this exceptional property your own! **** EXTRAS **** 2 Fridge, 2 Stove, 2 D/W, 2 range hood fans , Furnace (2021) & CaC (2021). Roof (2017) Existing Elf's. All Existing Window Blinds. Washer & Dryer (id:27910)
RE/MAX West Realty Inc.
71 Squire Ellis Dr
Brampton, Ontario
Aprx 4000 Sq Ft. Upgraded Stone & Stucco Exterior. Built On 62 Ft Wide Lot. Fully Upgraded Detached Luxurious Home. Coffered Ceiling In The Family Room & Accent Walls Enhancing The Beauty Of This Luxurious House. Main Floor Features Sep Family Room, Combined Living & Dining. Fully Upgraded Kitchen With Quartz Counters, New S/S Appliances & Central Island. Main Floor Offers Spacious Den. Harwood Floor & Pot Lights On The Main Floor. Second Floor Offers Loft, 4 Good Size Bedrooms + 3 Full Washrooms. Balcony On The Second Floor. Master Bedroom with 5 Pc Ensuite Bath & Walk-in Closet. Separate Entrance To Unfinished Basement. **** EXTRAS **** All Existing Appliances: S/S Fridge, Stove, Dishwasher, Washer & Dryer, All Existing Window Coverings, Chandeliers & All Existing Light Fixtures Now Attached To The Property. (id:27910)
RE/MAX Gold Realty Inc.
93 Black Creek Blvd
Toronto, Ontario
This Stunning 3 Bedroom Property on a 231-Foot Deep lot will make you feel you're at the cottage. The home blends classic charm with modern luxury in an urban setting. The centerpiece of the home is the spectacular living room view of the backyard with a floor to ceiling patio door walkout to deck, ideal for entertaining. The upper level highlights the large primary room with flat ceilings, a walk-in closet and large window with spectacular garden views. The home is well maintained, meticulously kept and features numerous extras including hardwood floors, 2 kitchens, a sun room, stylish kitchen with entrance to side patio, private garage and driveway parking, separate basement entrance for potential income. Located close to parks, transit, golf course, schools and all other amenities. Its layout is perfect for Entertaining. The ravine Backyard Oasis Includes A Private deck, stone patio, BBQ gazebo with numerous mature trees and lush lawn. **** EXTRAS **** All ELF's, All Window Coverings, Fridge, Stove In Upper Kitchen, Washer, Dryer Fridge, Stove In Lower Level, C Air, 2 Garage Remotes (id:27910)
Royal LePage Real Estate Professionals
RE/MAX Premier Inc.
52 Harmony Circ
Bradford West Gwillimbury, Ontario
Amazing Three Bedroom Townhouse In A Sought After Family Friendly Neighbourhood. Ground Level Entrance with no stairs and walkout from the Living Room To A Huge Deck With Fully Fenced and Gated Yard Backs On Open Space. Excellent Layout With The Dining Room Off The Kitchen, The Upper Level Features A Spacious Primary Bedroom With Wall To Wall Closets. Convenient entrance from garage. (id:27910)
Century 21 Heritage Group Ltd.
3547 Riva Ave
Innisfil, Ontario
OPEN HOUSE SAT & SUN 2-4 PM. Extremely rare open water view in sought-after quiet & secluded aasis in the marina. Quick and easy access to Lake Simcoe. Enjoy nearly 1600 sqft of Resort living in this exceptionally upgraded Marina Town. With NW exposure, enjoy afternoon sun & evening sunsets. Flooded with natural light, the living spaces (kitchen, dining, living) feature floor-to-ceiling windows with digital blinds. Step onto outdoor deck with BBQ, lounging and dining furniture, including gate. Boating enthusiasts will enjoy the convenience of a private & individual dock and boat slip (not shared), complete with pedestal supplying power, lighting, and water. Rare features that are hard to find: **Engineered Hardwood Flooring** throughout. Upgraded mission cabinetry and hardware throughout. Double stacked cabinetry extended to the ceiling in kitchen. Wall mounted control for electric blinds in all rooms. Epoxy flooring in the garage with paneled walls & additional storage. For additional upgrades, see list. More photos coming soon. **** EXTRAS **** Enjoy full access to all Resort amenities, including the Lake Club (pool, hot tub, gym, dining, recreation room). Lake Club Fee $254.82/month. Annual fee $3,210/yr. Entry Fee: 2% of purchase price + HST (one time only). (id:27910)
Goldfarb Real Estate Inc.
39 Tweedie Cres
Whitby, Ontario
Fabulous 4 +2 Bdrm Family Home In Coveted Williamsburg Neighbourhood Loads Of Room For Everyone In This Thoughtfully Updated Home. Great Flow W/Open Concept Living/Dining Kitchen/Family Rm Provide For Easy, Elegant Entertaining Or Relaxed Family Living. Need A Retreat? Head For The Large, Inviting Master W/5 Piece Ensuite & W/I Closet. Finished Basment with separate entrance 2 bdrms + full bathroom & large kitchen. Close To Hwy 401, 412, 407.Check Out The floor plan & virtual tour. **** EXTRAS **** 2 Fridges, stove, washer & Dryer, B/I Dishwasher, Gas Furnace & Equipment, C.A.C, All existing lights fixtures & window coverings. (id:27910)
Axxess Real Estate Ltd.
687 Seneca Hill Dr
Toronto, Ontario
Excellent Location! Bright Spacious Principle Lovely 4+2 Bedrooms House In High Demand Don Valley Village, Large Primary Bedroom W W/O Terrace, Fully Finished Bsmt W/2 Bdrm, Extra Driveway Parking Space, Enclosed Front Porch With Storm Door, Fully Fenced, Across From Park, Walking Distance To Top Schools And Seneca College. Close To Highway 401&404/Supermarkets/Restaurants/Ttc, Fairview Mall, Rm Zoning Potential Values To The Investor!!!Excellent Location! Bright Spacious Principle Lovely 4+2 Bedrooms House In High Demand Don Valley Village, Large Primary Bedroom W W/O Terrace, Fully Finished Bsmt W/2 Bdrm, Extra Driveway Parking Space, Enclosed Front Porch With Storm Door, Fully Fenced, Across From Park, Walking Distance To Top Schools And Seneca College. Close To Highway 401&404/Supermarkets/Restaurants/Ttc, Fairview Mall, Rm Zoning Potential Values To The Investor!!! ** This is a linked property.** **** EXTRAS **** Own Tankless Water HeaterOwn Tankless Water Heater (id:27910)
Home One Realty Inc.
40 Wilket Rd
Toronto, Ontario
True Napier Simpson ""Georgian"" * Lot 101 X 125, Magnificent Lot * Close To T.T.C, Easy Access To 401 * Close To Bayview/York Mills Shopping * Walk To Granite Club & Crescent Boys School * Excellent Condition * Fully Renovated * Front Landscaping 2021 * Water Softener and Purifier included * Roof 2016. (id:27910)
Homecomfort Realty Inc.
2050 Brant Street, Unit #2
Burlington, Ontario
Welcome to your dream home in the heart of Tyandaga! This immaculate 3-bed 4-bath townhouse welcomes you with an open concept floor plan that effortlessly combines style and functionality. The oversized kitchen steals the spotlight! With ample cupboard and counter space and a large center island, this is a chefs dream. However, the renovations to the bathrooms have added a modern touch throughout. Large master suite with gorgeous newly renovated ensuite. Currently, one bedroom serves as a walk-in closet, offering a unique flexibility that can be effortlessly reverted to its original purpose, or used as a nursery. The finished basement adds an additional layer of functionality, providing a versatile space for entertainment, home office or even a guest suite to suit your needs. Outdoors, the private sunny yard is a peaceful retreat, perfect for relaxation, entertaining, or morning coffee in the sunshine. The complex is well managed and secured, ensuring a peaceful living environment for you and your loved ones. Indulge in the community amenities, with a recreation center complete with a pool and hot tub just moments away. The central location is a true convenience, providing easy access to all the essentials, from shopping to entertainment. Two parking spaces, one underground and one above ground, add the final touch to the practicality of this refined townhouse. Don't miss the opportunity to experience the best of Tyandaga living! (id:27910)
Royal LePage Burloak Real Estate Services
2 Campbell Court
Hillsdale, Ontario
An incredibly private neighbourhood and fantastic corner lot. Great space and step into this lovely ranch bungalow, perfectly nestled in a neighborhood that stands out from the mundane. Unlike typical subdivisions, this area boasts a character all its own, fantastic, quaint area in Hillsdale with easy access to Barrie and Midlan. No stairs on the main level offers flexibility if looking to downsize, starting out or have a family. Fantastic open concept design and great for entertaining. This home, set on a generous plot with a frontage of 105.38 ft and a depth of 168.77 ft, offers privacy and plenty of space to enjoy the outdoors year-round. The property features a beautifully manicured landscape, complete with an inground sprinkler system for easy maintenance and lawncare. A charming custom-built garden shed, a cozy sunken fireplace, and a relaxing deck in the backyard, or unwind on the welcoming front porch. Inside, the ranch-style bungalow delights with a single-level, open-concept design, featuring a carpet-free upper level with 3 bedrooms and 2 bathrooms, including a spacious primary suite with a luxurious 4-piece ensuite. The basement offers additional living space with a bedroom, extensive storage, and a custom bar equipped with a keg tap. Modern amenities include granite kitchen countertops, under-counter lighting, and high-end appliances like a gas stove and dryer. High-speed internet via Bell Fibe, gas BBQ hookup, and an efficient irrigation system add to the home’s convenience. Fibe internet is available. The heated two-car garage, equipped with 220v electricity, and a double-wide parking area that can accommodate trailers and multiple vehicles. Must see to appreciate and discover the uniqueness of this community and feel immediately at home. This isn’t just a place to live; it’s a lifestyle waiting for you to embrace. (id:27910)
RE/MAX Hallmark Chay Realty Brokerage
439 Burdick Pl
London, Ontario
Opportunity knocks for under $500,000! Pride of ownership is evident in this 1.5 storey home located on a quiet dead-end street, featuring a double wide, fully fenced lot, parking for 5+ vehicles, a 16 ft x 24 ft garage/workshop with hydro, and R2-3 zoning. As you enter the front door, the main floor welcomes you to a comfortable living room with access to the second level and basement, a primary bedroom with a walk-in closet, and an eat-in country kitchen with wood ceiling and gas stove, plus a 4-piece bathroom. On the 2nd level you will find two additional carpet free bedrooms. There is a useful mud room which can be accessed near the kitchen, or through the exterior side door, and provides an additional stairway to the full basement which has a laundry room with washer, gas dryer and sink, a utility room, and an unfinished rec room area with development potential. Conveniently located close to schools, shopping, and bus stops. Book your private showing today! (id:27910)
Century 21 First Canadian Corp.

