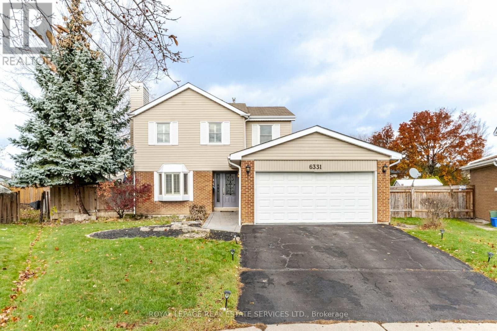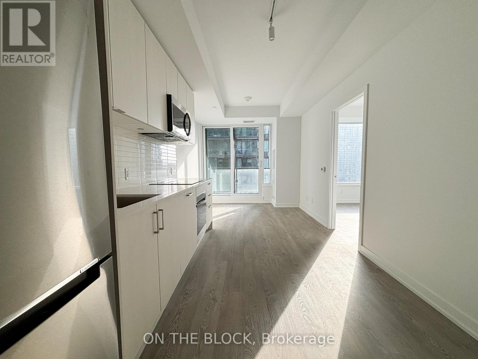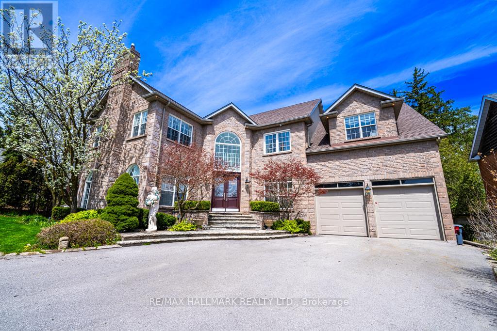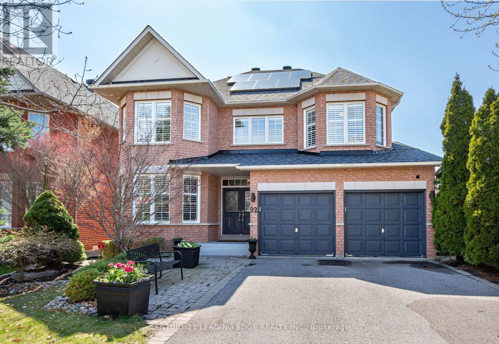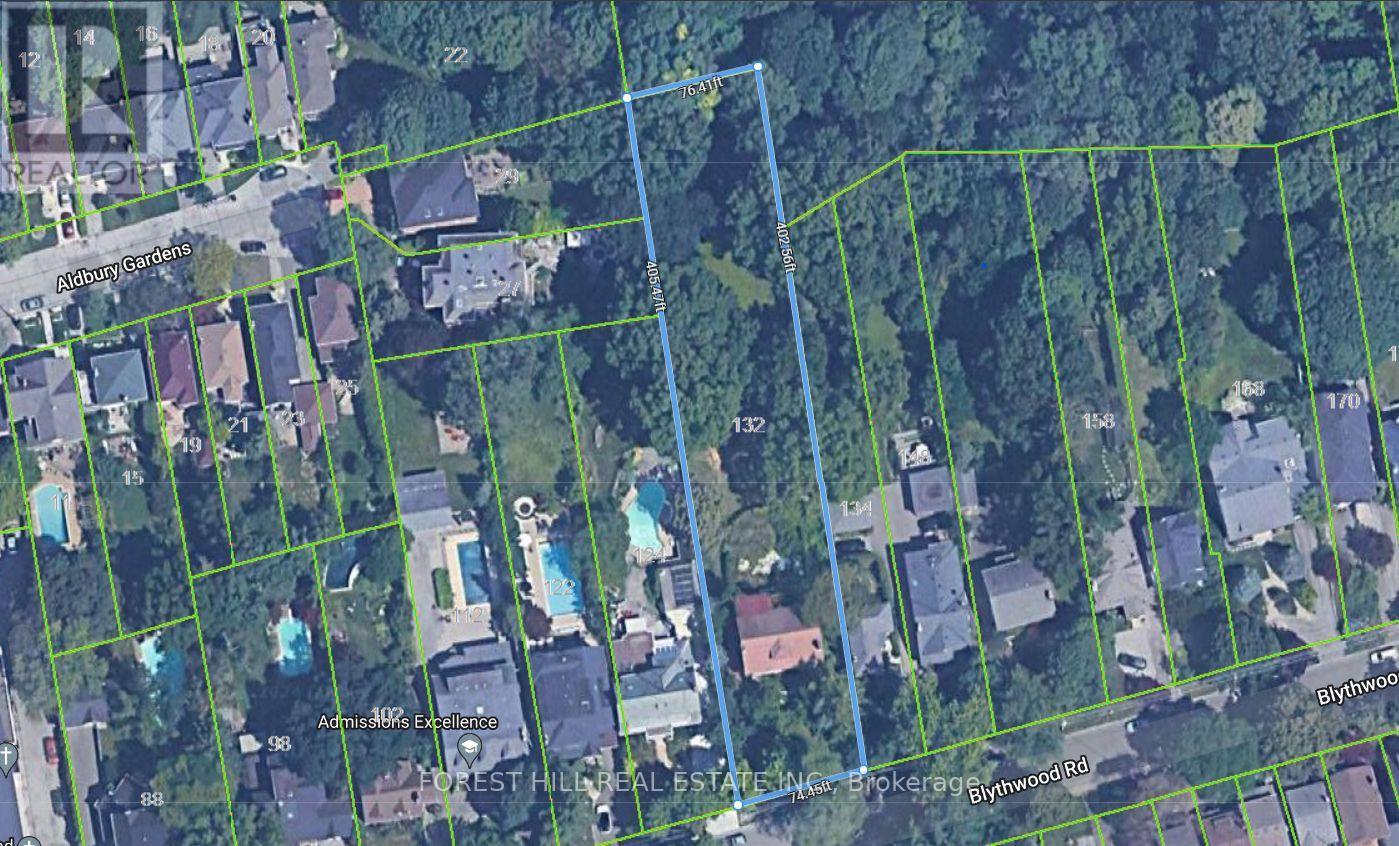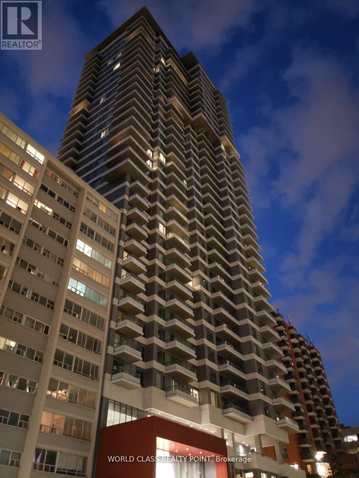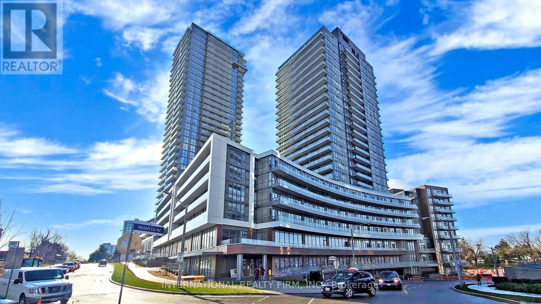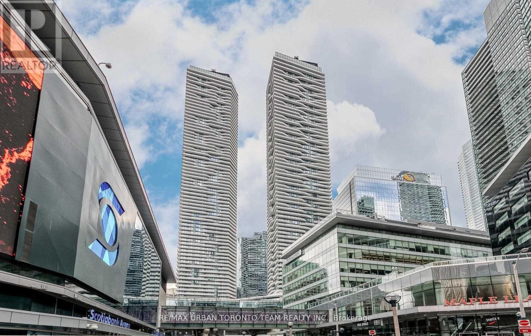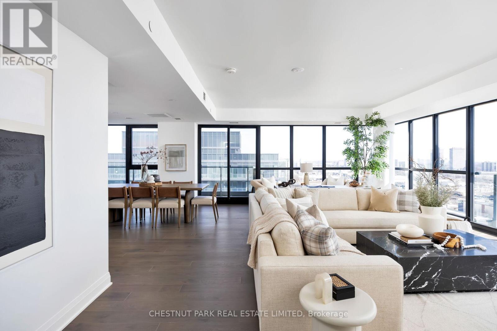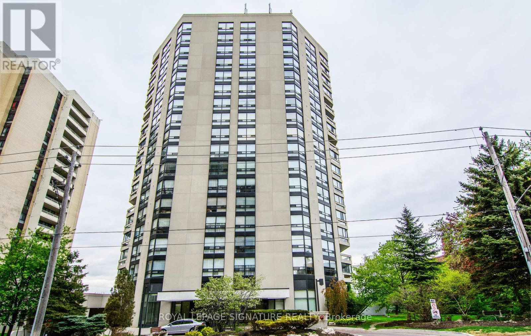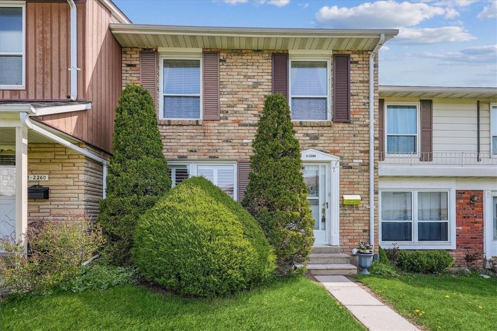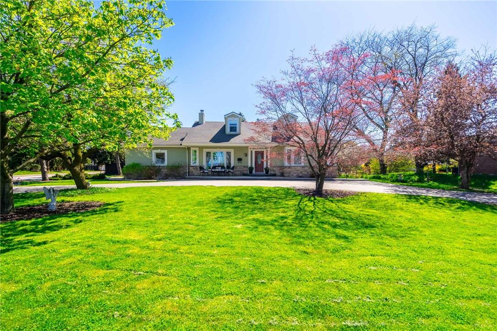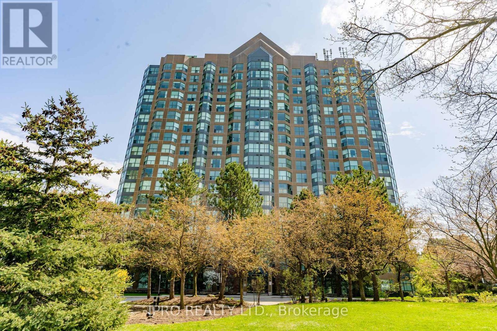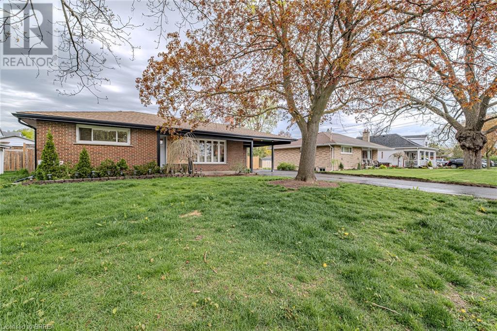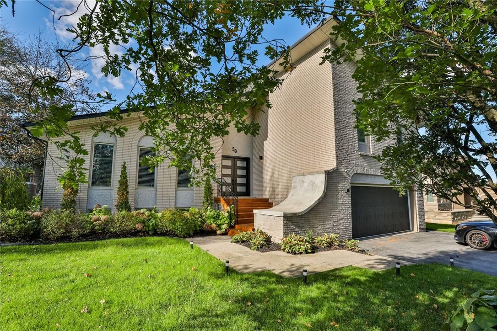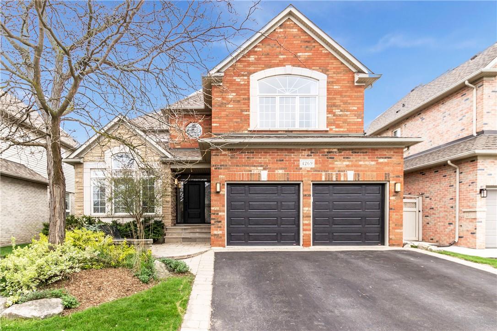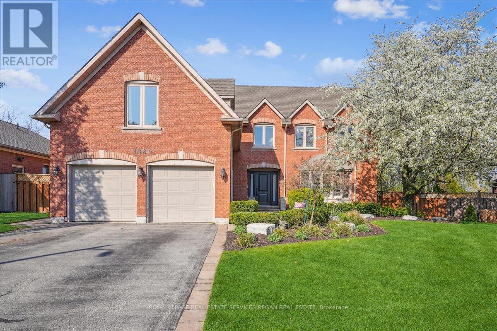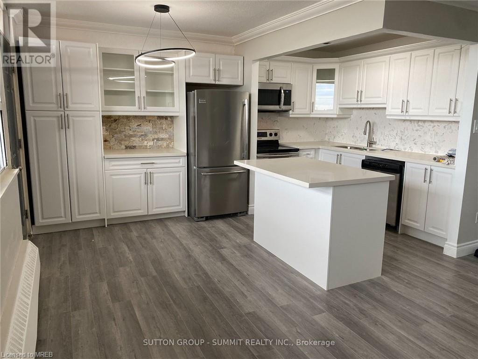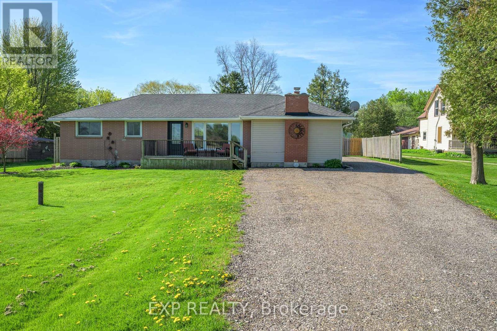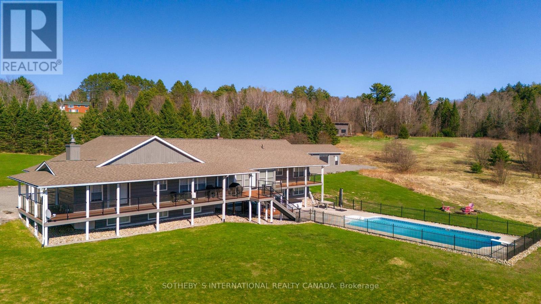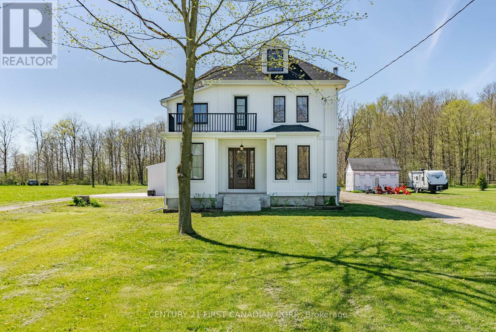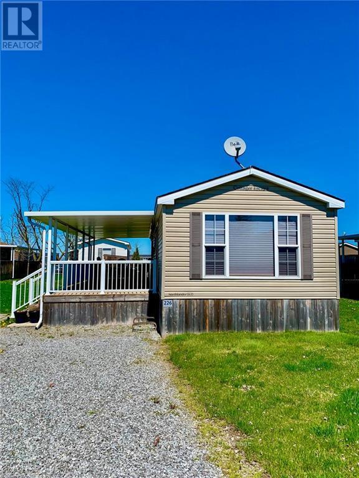6331 Crickadorn Crt
Mississauga, Ontario
Backyard Oasis Like No Other! This Updated 4 Bedroom Home Is Nestled On A Quiet Family Friendly Court, Georges Home W/ Nearly 2500 Sqft Of Space Across 3 Lvls. Very Bright Lots Of sunshine, Formal Living, Dining with a cozy family room With Gas Fireplace, pot light throughout main floor, 4 Spacious Beds & 3 Baths. Pantry/Servery In Dining Area, Upgraded Kitchen W/ W/O & Garage Entry. Master Bed W/ Wall-To-Wall Closets & Dbl Doors. Fin Bsmt w rec Room,5th bedroom & Full Bath. Backyard Private Fenced Yard W/ Access To Trail, Massive Deck & Above Ground Pool, Great Location Steps To Schools, Parks And Minutes to Meadowvale Plaza & To All Major Highways. Well Kept Bring your Fussiest Client they will Love it . **** EXTRAS **** AC (2years ),Furnace (4 years) ,new Attic insulation last year, Roof (5 Years) Basement Entrance separate, suitable for extra Rental Income or in-law suit . (id:27910)
Royal LePage Real Estate Services Ltd.
#1615 -1926 Lake Shore Blvd W
Toronto, Ontario
Ideally located between High Park and Lake Ontario. This never-before-lived-in one-bedroom unit offers a sleek layout, ensuite laundry, and great lake views. With the Gardiner Expressway nearby and amenities like bike trails and dining within walking distance, convenience is paramount. The 20,000 sq. ft of shared amenities include:(to name a few) a fitness centre, pool, furnished guest suites, dog wash area and carshare while security and 24/7 concierge service provide peace of mind. **** EXTRAS **** Tenant to pay utilities (id:27910)
On The Block
384 Kennedy St W
Aurora, Ontario
Welcome to 384 Kennedy Street West! This extraordinary custom Estate home is nestled in the prestigious Aurora Highlands neighborhood, offering privacy and exclusivity Situated on an Oversized Lot, this luxurious residence With a total of 5 bedrooms, Three of the bedrooms are serviced by a 4 pc semi Ensuite, while the 4th bedroom offers their own 4 pc Ensuite. The master suite is a true sanctuary, own spa-like en-suite 6 pc bathroom and a walk-in closet. The gourmet kitchen is a chef's dream come true, featuring multiple skylights.The Finished Walk-out with Separate entrance Basement with an additional bedroom with a 4 pc Ensuite, as well as an exercise room. The kitchen in the basement is equipped with a center island and stainless steel appliances.This Immaculate custom Estate home truly offers a one-of-a-kind living experience, From its impeccable design and thoughtful layout to its unbeatable location and amenities. Schedule a tour today, as this remarkable property won't be available for long! **** EXTRAS **** Stainless Steel Kitchen Aid Fridge/Freezer & Wall Oven, Bosch Dw, Bosch Micro, Jenn-Air 4 Gas Burner Stove W/Milan Ss Hood, Maytag Wash/Dry & custom cabinetry, and a large center island, 3 Gas fireplace ,built in gas barbeque,W/Waterfall. (id:27910)
RE/MAX Hallmark Realty Ltd.
92 Red Ash Dr
Markham, Ontario
Entertainers Dream on One of The Largest Lots in Sought After Legacy! 5 Bdrms+Main Flr Office,6 Bath,3366 sq ft, significant upgrades inside and out! Custom Walnut H/W on Main Flr & Upstr Hallway. 9' Ceilings on Main Flr. Gourmet Kit W/SS Appls, Granite Counters & Lrg Breakfast Area. Walk-Out to Deck Overlooking The Bckyrd Oasis with In-Grd SW Pool, Hot Tub, Sep Patio for Firepit. Flagstone Pool Deck, Coping & Waterfall. Lrg 2-sided Stone Gas F/P & Custom Millwork Shared W/The Lrg Fam Rm. Dining Rm 2 story Ceiling & Restoration Hardware Chandelier. Prim Bdrm Incl Office Nook W/Lrg Windows & Recently Renod Ensuite W/Glass Shower, Quartz Counters and Double Sinks. Finished Bsmt: In-Law suite W/Lrg living area, W/ 4pc Ensuite/Jacuzzi Tub, Multiple Closets, Wet Bar & Add 2-pc Bath. Close to the 407, Top-Rated Sch, Golf, Parks, Hospital, Trails. Perfect for large families! **** EXTRAS **** New Bathroom Counters and Master Ensuite Shower. SolarPanels (Future Revenue), Garden Shed, Pool Accessories, Pool Heater (2022), Pool Pump (2023).Salt system (2020). Roof (2017). See Full Home Features Attached. (id:27910)
Century 21 Leading Edge Realty Inc.
#302 -3151 Bridletowne Circ
Toronto, Ontario
Bright and Spacious Condo is Waiting Your Finishing Touches. Principal Rooms are Large with a Combined Living and Dining room and 2 Separate Balconies. Eat-In kitchen is Large and Updated. Den also Has a Balcony Walk-Out. Primary Bedroom has 2 closets, both Walk-in with Ensuite Bathroom. Large Second Bedroom With Closet and Ensuite Laundry and Locker **** EXTRAS **** Fridge, Stove, Dishwasher, Washer & Dryer, Central Air, Light Fixtures and Existing Window coverings (id:27910)
Royal LePage Terrequity Realty
132 Blythwood Rd
Toronto, Ontario
77 X 403 RAVINE ESTATE LOT, EXTENSIVE TABLE LAND. Create Green/Serene Compound on This Massive Lot (over 30,000 sq ft) in Prestigious Lawrence Park;Backing Onto Quiet Blythwood/Sherwood Ravine; Steps from Urban Conveniences of Yonge Street;Generous Size and Mature Trees; Make it an Oasis; Potential to Severe (previously,city was in principle agreeable to severance into 2 pork chop-L shaped lots, to allow for 2 wide lots/houses)Approved Drawings for Reno and Separate Draft Plans for 13,000+ New build; Pool; Detached 4 Car Garage;Potential Garden House; Walking/Biking Trails; Tennis; Best Private/Public Schools; Subway;Sunnybrook Hospital; Granite Club. **** EXTRAS **** Sold in ""As Is, Where Is"" Condition. Survey, Prev Approved Renovation/Extension Plans by Richard Wangle, Draft Plans Submitted to The City for a 13,000 sqft New Build Available Upon Request. Being Sold for Land Value. House&Garage not Shown (id:27910)
Forest Hill Real Estate Inc.
#1114 -50 Dunfield Ave
Toronto, Ontario
Brand New Never Lived 1 Bed Plus Den with 2 Full Bath Suite with Parking and Locker in Condo development by Plazacorp Urban Residential Communities located at Yonge St & Eglinton Ave, Toronto. Bright, Spacious with Functional Layout. Eglinton Subway Station is mere minutes away and brings you quickly downtown on the University-Spadina TTC Line for simple commuting and access to the whole city! With an almost perfect Walk Score of 99/100 and a Transit Score of 95/100, it's a superb area to live and is becoming a place for young professionals. World Class Fabulous Amenities; Hot Tub, Change Rooms, Bar Area, Lobby Lounge, Mail Room, Cardio Theater, Catering Kitchen, Private Dining, media area, Meeting and Dining Room, WiFi Lounge, Sun Deck, Private Lounge, Outdoor Lounge, BBQ Area, Guest Suite, Communal Dining Area, Pool Table, Swimming Pool, Outdoor Dining, Outdoor Lounge Area, 24 Hour Concierge Service, Bike Studio, Yoga Room, Event Space, Steam Room (id:27910)
World Class Realty Point
#1310 -16 Bonnycastle St
Toronto, Ontario
Welcome to Monde Condominiums! Located in the Waterfront Communities and built by the award winning Great Gulf. This 1 bedroom unit features an elegant open concept floor plan with beautiful floor to ceiling windows, providing a stunning West view of the lake and city. Equipped with FIVE star amenities: 24-7 Concierge, Gym, Yoga Room, Infinity Pool, Grand Party Room and more. Conveniently located near the Waterfront, Sugar beach, Downtown Financial District, St. Lawrence Market, Distillery District, Loblaws and more. (id:27910)
Pinnacle One Real Estate Inc.
#904 -32 Forest Manor Rd
Toronto, Ontario
Spacious and bright 1 Bedroom Suite, Steps To Fairview Mall Close To Hwy 404/401., Subway Station. Open Concept Layout With Modern Kitchen And Stainless Steel Appliances. Fitness Room, Saunas, Concierge, Shopping, Guest Suite, Dining Room, Lounge, Games Room, Outdoor Patio & Bbq Area.Extras:Stainless Steel Appliances: Fridge, Stove, B/I Dishwasher, All Elfs, Microwave Hood Fan, Washer & Dryer. **** EXTRAS **** Stainless Steel Appliances: Fridge, Stove, B/I Dishwasher, All Elfs, Microwave Hood Fan, Washer & Dryer. (id:27910)
International Realty Firm
#6905 -100 Harbour St
Toronto, Ontario
West Tower Of Menkes Harbour Plaza. Sand Floor Plan 667 Sqft - Large 1 Bed Plus Enclosed Den, Soaring East West Views From 69th Floor Of This Open Concept Kitchen Living Room. Den And Bedroom With Doors, 1 Bath, Massive +10Ft Ceilings. Ensuite Laundry, Built-In Kitchen Appliances Included. Engineered Hardwood Floors, Stone Counter Tops Connected To The Extensive Path Network And Union Station - No Need To Step Out In The Winter! Water And Heat Included. **** EXTRAS **** Built-In Fridge, Dishwasher, Stove, Microwave, Front Loading Washer And Dryer, Existing Lights, Ac, Hardwood Floors, Balcony (id:27910)
RE/MAX Urban Toronto Team Realty Inc.
#1801 -33 Frederick Todd Way
Toronto, Ontario
Nestled in the heart of Leaside, this elegant 2BR plus Den, 3 Bathroom corner suite epitomizes lavish living, boasting over 1750 sf of meticulously designed space & southeast views. Upon stepping inside, you're greeted by a grand foyer adorned with timeless black & white diamond-shaped tile flooring, leading to a private powder room & coat closet. Entering the expansive great room, natural light floods through the floor-to-ceiling windows, dancing upon the rich hardwood floors, infusing the space with a warm & inviting atmosphere. The generously sized living & dining area offers the perfect canvas for personalization, while the modern kitchen, discreetly tucked away, showcases top-of-the-line Miele appliances, ample storage, a seated breakfast bar & elegant quartz countertops. Secluded from the living areas, the laundry room & bedrooms provide a serene retreat, each boasting a walk-in closet & ensuite bathroom. Step outside onto the balcony, accessible from both bedrooms, with the primary suite boasting its own private balcony. Den can easily be used as a breakfast rm or enclosed to create a sep. office, addit'l BR or TV room. 2 Pkg + 1 Lck. Fees for pkg are $76.61/mo over current maint fees & $22.63/mo for a lckr. (id:27910)
Chestnut Park Real Estate Limited
#801 -240 Heath St W
Toronto, Ontario
Wow! **Rarely Offered** Timeless Elegance Abounds In 'Prime' FOREST HILL VILLAGE! Awesome 'Sought After' Location! This Sun Drenched Suite Has Been Meticulously Maintained Throughout! 2 Bdrm, 2 Bath's, Approx. 1745 Sq Ft.of Expansive Living Space, Only 4 Suites Per Fl. *South West Views* NOT OBSTRUCTED By Any New High Rise Construction!!! Wood Fls & Crown Mouldings! Updated Eat In Kitchen W/Granite Cntps, Top of The Line SS Appliances, Undermount Lighting, Ample Cabinetry, Backsplash, Walk out To Humongous Enclosed Sunroom - An Additional Rm To Relax In With A Glass Of Wine On A Summer Evening Or A Quiet Place To Read The Morning Paper Enjoying A Coffee, The Sunroom Is Also Accessible From The Dining Rm Walk-out! Ensuite Laundry With Full Size Washer & Dryer, 2nd Fridge, Sink & Lots of Room For Storage! Huge Primary Retreat With Wall To Wall Mirrored Custom Closets, In Addition ** 2 Other His & Hers Closets, Plus 5 Pc Ensuite! Included Are 2 Parking Spots Plus 1 Locker! Resort Style Amenities Await Your Desires: Include Concierge, Indoor Pool, Exercise Rm, Sauna, (No Need For A Gym Membership) Party/Meeting Room, Lots of Visitor Parking! Steps To Fabulous Village Shopping, Loblaws, St. Clair Ave West Subway, Boutique's, Restaurants, Schools, Parks, TTC! It's All Here For You! **** EXTRAS **** SS Kitchen Aid Fridge, SS Kitchen Aid Stove, B/In Microwave, Kitchen Aid Dishwasher, Washer, Dryer, 2nd Fridge In Laundry Room, Elf's, Window Coverings. Maintenance Fees Include All Utilities Plus** Cable (id:27910)
Royal LePage Signature Realty
2260 Upper Middle Road, Unit #7
Burlington, Ontario
Rarely offered Forest Heights Townhome in sought after Community of Brant Hills. These units do not come along often! This spacious, bright home ready for a new family. This rare find comes complete with a double car garage with the option to add an EV charger! Total living space approx. 2000 sq. ft. Upon entry you will find beautiful hardwood floors, Calif shutters, functional white kitchen, stainless steel appliances and ample storage. There is a separate dining area and a sizeable living room, perfect for entertaining. Upstairs you will find a generous primary suite complete with 2 closets, 2 additional bedrooms and a 4 piece bath. The lower level offers a large recreation room, den, laundry and storage. This unit has a lovely, private yard complete with easy access to the garage. This home has been lovingly maintained. Owners have access to an indoor pool, a party room and a rec. centre. This prime location can not be beat, steps away from shopping, restaurants, parks, schools, transit. The perfect location for commuters, minutes from all major highways and Go Stations. Plenty of visitor parking. (id:27910)
Keller Williams Edge Realty
46 Mountain Brow Boulevard
Hamilton, Ontario
Welcome to 46 Mountain Brow Blvd. This home is an entertainer's paradise, situated in a prime location with stunning views! The updated kitchen features timeless light gray cabinets, quartz countertops, induction cooktop, double wall ovens, instant hot water tap, and an eat-at breakfast island with bar fridge! Off the kitchen you'll find the expansive dining and living area with a unique wood burning fireplace. The main floor bedroom wing has 3 beds, one with a 3-pc ensuite, and an additional 4-pc bathroom. Also located on this level is a 2-pc powder room and laundry facilities! The entire upper level is an elegant primary retreat with your own spa-like ensuite complete with walk-in glass shower and free-standing soaker tub. You'll also find a sizable walk-in closet, cozy seating area and an office area currently utilized for yoga and meditation. The lower level features a bedroom, sitting room, tastefully decorated 3-pc bath, large recreation room with kitchenette as well as ample storage!! Finally, the crowing jewel of this large property is the backyard oasis. You'll find a recently updated pool, hot tub, fishpond, fire pit, large, covered patio with retractable screens, and ample space to grow your own veggies!! This home truly has it all and could easily facilitate multigenerational living with each of its unique living spaces! Book your private showing today before it is TOO LATE*! *REG TM. RSA. (id:27910)
RE/MAX Escarpment Realty Inc.
#610 -2177 Burnhamthorpe Rd W
Mississauga, Ontario
Absolutely Spotless Corner Unit Facing South East* Luxury Eagle Ridge Resort Style Living* Multi Million Dollar Rec Centre Facilities* 24 Hour Gate House Security* 2 Visitor Suites* Surrounded by Walking and Bike Trails* Renovated White Kitchen* Renovated Ensuite Bath With Full Walk-In Shower & Glass Doors* Dining Room Fits Large Suite* Connecting Underground Passage to Rec Centre* 4 Communal Barbeques In Middle Park Setting* Next to Schools, Southdown Mall, Parks & Highways, University of Toronto, Mississauga Campus **** EXTRAS **** All Blinds 2 Parking Spots and Locker * Colonial Style Electric Fireplace in Living Room* Fridge, Stove, Washer, Dryer, Dishwasher and Microwave, All Electric Light Fixtures (id:27910)
Ipro Realty Ltd.
97 Baldwin Avenue
Brantford, Ontario
Nestled in a spacious double-wide lot, this beautifully revamped bungalow offers a perfect blend of modern comforts and timeless charm. With meticulous attention to detail, every aspect of this home has been meticulously upgraded to provide an unparalleled living experience. Four spacious bedrooms, two located on the main floor and two downstairs, offer ample space for relaxation and privacy. A total of three bathrooms, with two located upstairs and one downstairs, all feature contemporary fixtures and sleek showers for utmost convenience. Enjoy the convenience of a main floor laundry room, complete with a skylight to infuse the space with natural light, making chores a breeze. Throughout the home, brand new flooring adds a touch of elegance and durability, ensuring both style and practicality. With updated electrical wiring and plumbing systems, homeowners can enjoy peace of mind knowing that the infrastructure is in top-notch condition. The addition of a new sub pump and furnace enhances the home's efficiency and comfort, providing reliable performance year-round. Step outside into a sprawling backyard, offering plenty of space for outdoor activities and relaxation. A focal point of outdoor entertainment, the large L-shaped pool invites you to unwind and enjoy countless hours of fun in the sun. Equipped with newer pool equipment, maintenance is hassle-free, allowing you to focus on creating lasting memories with family and friends. Safety is paramount, and the fenced-in pool area provides peace of mind while ensuring privacy. A dedicated play area within the expansive backyard offers children ample space to run, play, and explore, fostering outdoor enjoyment for the whole family. (id:27910)
RE/MAX Twin City Realty Inc.
56 Kirby Avenue
Dundas, Ontario
Absolutely Breath Taking West Setting Ravine Lot Backing Onto Conservation With Complete Privacy 10 Minutes To All Local Amenities. This All Italian Brick Home Sits On A Huge Lot With A Salt Water Pool. 4 Bdrms, 3 Baths Sprawled Over 4 Levels. Perfect For Entertaining. Huge Driveway (Parking For 10) On A Cul-De-Sac In A Safe Family Neighborhood. Watch Deer Walk Over Your Front Lawn Or Go For A Stroll To Christie Lake Or Tew Falls. (id:27910)
Keller Williams Complete Realty
4269 Sarazen Drive
Burlington, Ontario
Welcome to 4269 Sarazen Dr. 4+1 bedroom home finished from top to bottom with many updates and upgrades including Hardwood floors on main & upper levels, upgraded stairs, semi solid maple kitchen with Granite counters, fully finished basement with Gym/Bedroom, wet bar. Primary bedroom is a large retreat with 5 pce ensuite/Fireplace. Walk-in closet with built-ins. Move out back and enjoy the in-ground salt water swimming pool or relax in the Hot Tub and listen to the waterfall flowing into the pool. Updates include HVAC 2018, Roof 2015, Pool Heater 2020, Pool Pump 2023. Nicely landscaped front and back. Double Garage, Double drive . (id:27910)
RE/MAX Real Estate Centre Inc.
1360 Winterberry Dr
Burlington, Ontario
Welcome to this exquisite home in the esteemed Tyandaga neighborhood, where timeless elegance meets modern comfort. Boasting a traditional floor plan with impeccable flow, this residence offers a seamless blend of sophistication and functionality. With two walkouts leading to the outdoor oasis, enjoy effortless indoor-outdoor living and entertaining. Rarely offered, the second level provides ample space with five well appointed bedrooms. On the main level, you'll find traditional rooms, each exuding warmth and character. Additionally, the fully finished basement is an entertainers delight and features a walkout, adding versatility and additional living space to this remarkable home. As you step outside, you'll be greeted by a meticulously landscaped lot featuring an inviting inground pool with a retractable cover, perfect for refreshing dips on sunny days. Adjacent to the pool, a putting green awaits, offering endless opportunities for leisurely recreation. Whether hosting soires or enjoying intimate alfresco dining, the outdoor space is sure to enchant and inspire. Experience the tranquility of Muskoka right in the heart of the city with this exceptional property. (id:27910)
Royal LePage Real Estate Services Regan Real Estate
15 Albright Road Unit# 614
Hamilton, Ontario
You'll be pleasantly surprised if you haven't been in this building for a while. Professionally renovated 18 months ago, Nicely renovated kitchen with quartz counters, open concept layout, plenty of cabinetry storage, island counter-breakfast bar. Great unobstructed views from large balcony. All new plumbing, flooring and light fixtures. Photos are from a year and half ago when condo was renovated. Currently tenanted but very accommodating for showings and unit will be cleaned up prior to possession. Close to Red Hill Parkway for either Toronto or Niagara directions, and transit ideal for commuters, schools, shopping, Sir Wilfred Laurier Recreation Center. Building amenities: in-ground pool, exercise room, party room, playground, visitor parking. Maintenance includes heat & water, parking, common elements. Perfect for first time home buyer. (id:27910)
Sutton Group Summit Realty Inc Brokerage
585 Donnybrook Dr
Thames Centre, Ontario
Welcome to this inviting 3-bedroom, 2-bathroom ranch home nestled in a generous .482 tranquil country setting. This property boasts a 1.5-car detached garage and a backyard oasis featuring a large deck with a pool, hot tub, and fire-pit an entertainers dream! Step inside to discover a stunning custom-built kitchen that will inspire your inner chef, complete with a spacious island, elegant granite countertops, stylish backsplash, wine cooler, and stainless steel appliances including a large fridge/freezer combo and gas stove, and adorned with crown moulding for an added touch of elegance. Convenient main floor laundry adds to functionality. Relax and unwind in the expansive family room, accented by a cozy natural gas fireplace. The home is equipped with a natural gas fireplace, central air conditioning, and an owned water heater for optional comfort and efficiency. The outdoor space is designed for enjoyment with a gazebo on the large back deck, perfect for alfresco dining or morning coffee. Conveniently located on a paved road with quick access to highways and shopping, plus situated on a school bus route for the children. Parking for 10 cars. (id:27910)
Exp Realty
427 West Browns Rd
Huntsville, Ontario
TURN KEY READY! Discover serenity and privacy at this exclusive lakeside retreat nestled on the shores of Weeduck Lake near Huntsville. With 675 feet of frontage and 4.92 acres of natural beauty, this property is a haven for nature lovers and outdoor enthusiasts alike. This turnkey property offers 7 bedrooms and 3 bathrooms, with an additional 1 bedroom, 1 bath in-law suite. The main level features an inviting open-concept kitchen with a large granite island, with built in double ovens and large fridge and freezer, perfect for culinary creations and gatherings with loved ones. Adjacent to the kitchen, a Muskoka room offers panoramic lake views, while a spacious dining room adorned with built-in cabinets and a charming brick fireplace sets the stage for memorable meals. The lower level offers a generous size family room, ample storage space and versatile rooms ideal for guests, home gym or an office. Doors leading to your private hot tub and stone patio, providing a tranquil spot to unwind and soak in the stunning surroundings. The sparkling pool offers an ideal setting for hosting pool parties, where friends and family can gather to enjoy refreshing dips and soak up the picturesque lake views. Additional features include a mudroom, a well-equipped laundry room, and a three-car attached garage, complemented by a bonus three-car detached garage. At the waters edge, walk out on the 200ft dock to relax, spend time fishing, or enjoy a leisurely canoe ride around the lake. In the evening, soak in breathtaking sunsets that paint the sky with vibrant hues. Conveniently located near Huntsville, residents can easily access shopping, restaurants, golf courses, and skiing, ensuring every need is met. Whether you're seeking a recreational retreat or a permanent residence, this property offers the perfect blend of luxury, comfort, and natural beauty. Seize the opportunity to make this lakeside oasis your own and embark on a lifetime of unforgettable Muskoka adventures. **** EXTRAS **** Bonus 3-car detached garage total garage spaces including the attached garage is 6 spaces (id:27910)
Sotheby's International Realty Canada
11734 Petty St
North Middlesex, Ontario
Beautiful farm house completely renovated set on a generous 1.25 acre lot with protected treed trails as your backyard- located just 20 minutes from North West London. This sizable home offers 3+1 bedrooms, 3 full bathrooms (all completely renovated and new) - 2 of them with attached laundry, offered on the main floor and upstairs. The home has a massive, stunning kitchen and eat in area, as well as a large dining room and spacious living room with a cozy wood burning fireplace. The renovations have kept the original charm of the home with its huge baseboards and original wood details. The renovations are not just cosmetic but include new electrical, plumbing, roof, siding, windows and doors. Out back you will enjoy a large wood beam covered deck - beautifully done. While on the deck you can oversee the new inground heated pool and simply enjoy the wooded view behind the home. The lot is 1.25 acres - plenty of space to add your dream shop in the back. (which already has gas and hydro running to the back for this purpose) This home is move in ready with nothing left to do but ENJOY. (id:27910)
Century 21 First Canadian Corp.
#226 -1501 Line 8 Rd
Niagara-On-The-Lake, Ontario
Grand Opening! Seasonal Resort open from MAY 1 TO OCT 31 - let's get Summer 2024 started! Fully furnished with appliances and a patio set. 40ft x 14ft TWO BEDROOM 4PC BATH cottage is located in the heart of Niagara on the Lake. Popular 500 SQFT Cherry Model (2013) Sleeps 6 with two queen beds and a pullout couch is fully equipped for the whole family. Bonus 30"" x 10"" deck and covered awning. This turn-key retreat offers easy access to laundry facility, a massive pool with splash pad, multi-sport court, kids club, activities and entertainment is guaranteed to create lifelong memories! Just steps away from Niagara Parkway leading to endless wineries, restaurants, Shaw festival, hiking and biking trails this location cannot be beat. Yearly Fees include: hydro, water, tax, garbage removal, ground maintenance and security. Unlimited guest passes and parking. FIRST INSTALLMENT RESORT FEES HAVE BEEN PAID FOR 2024. (id:27910)
RE/MAX Niagara Realty Ltd.

