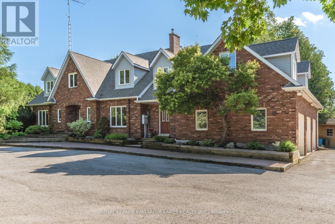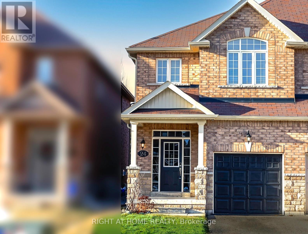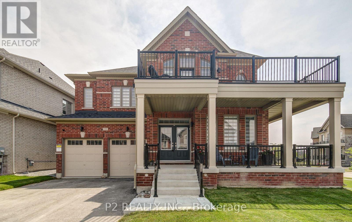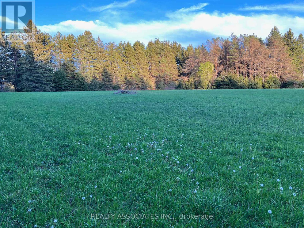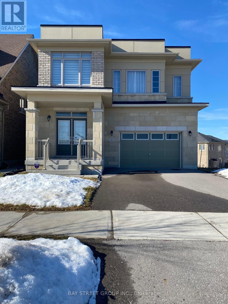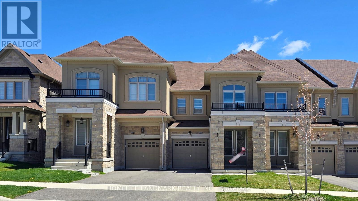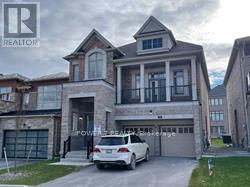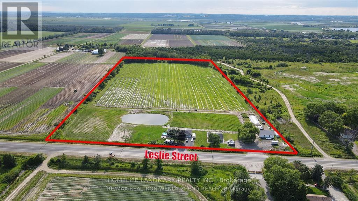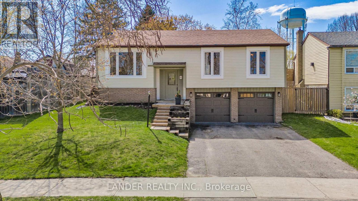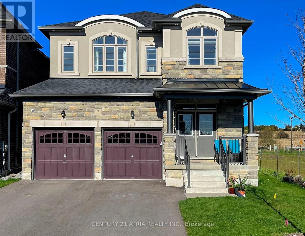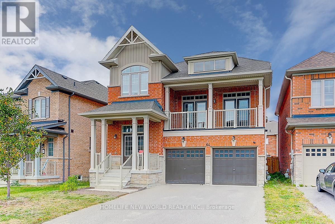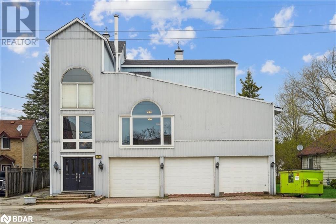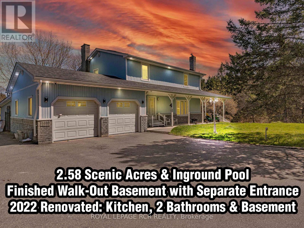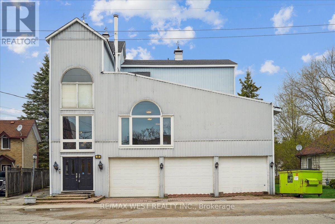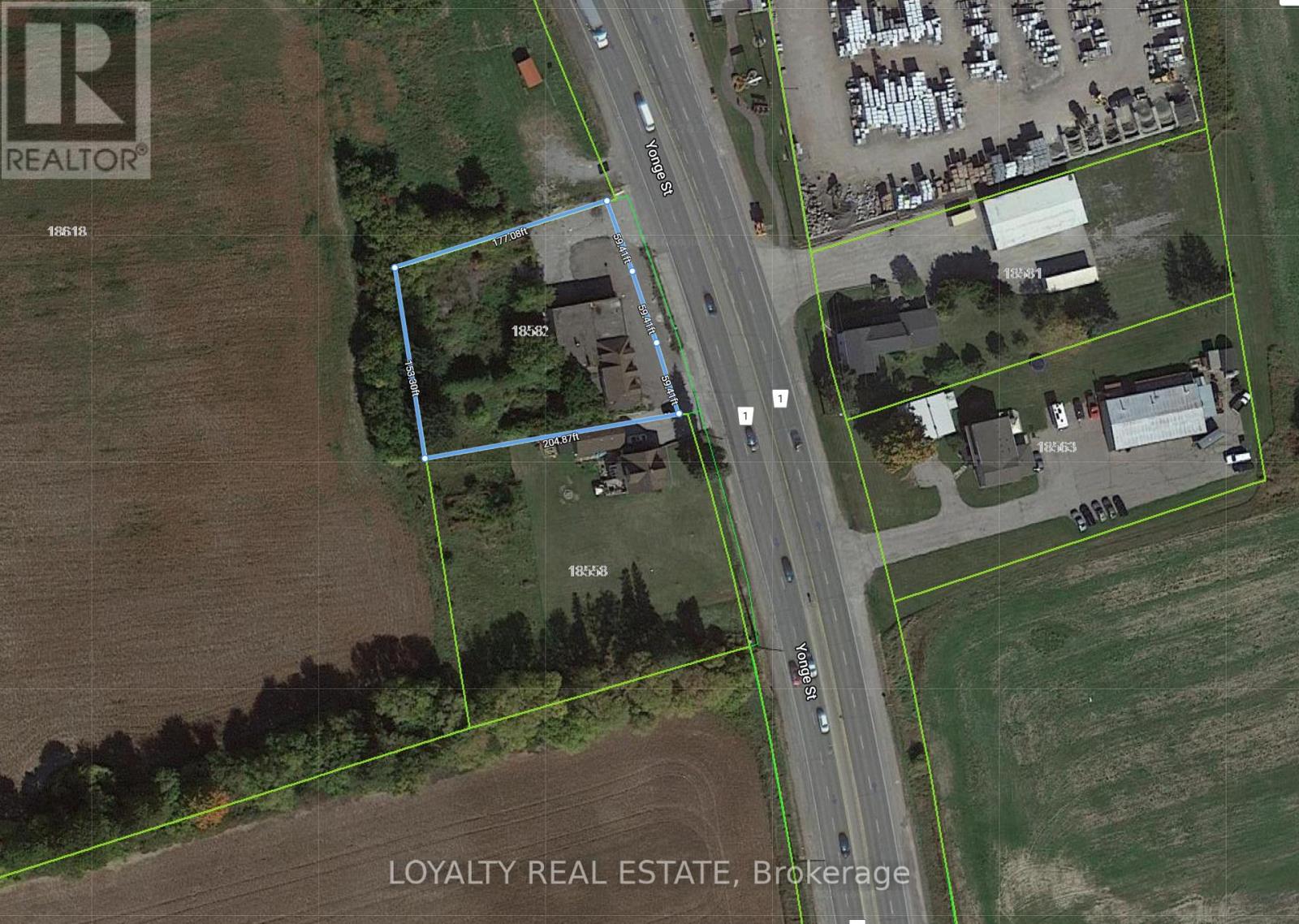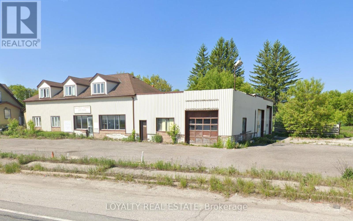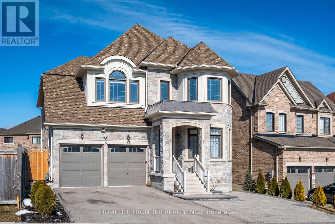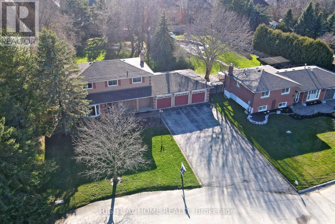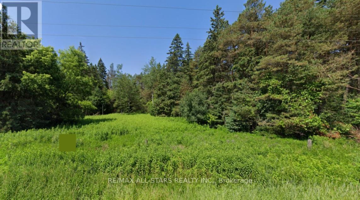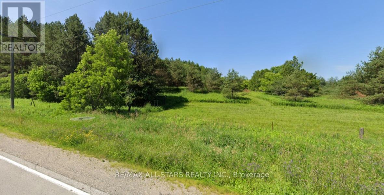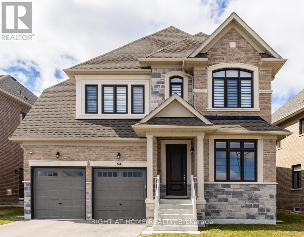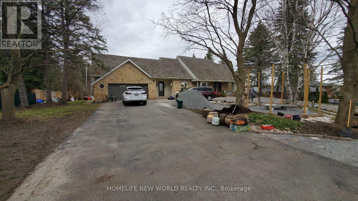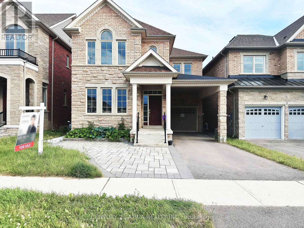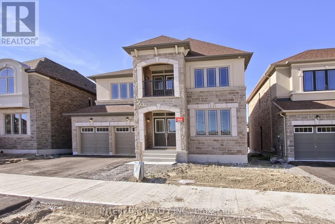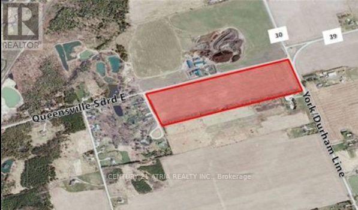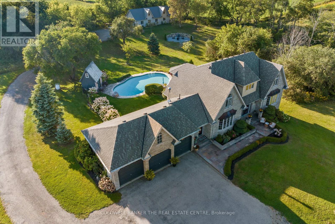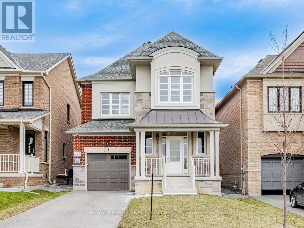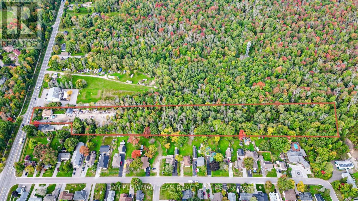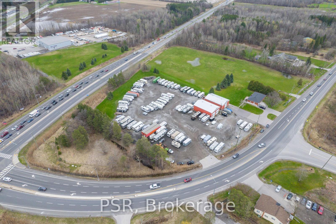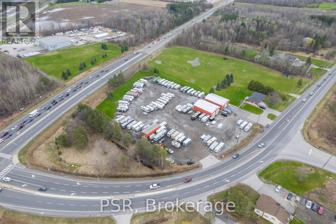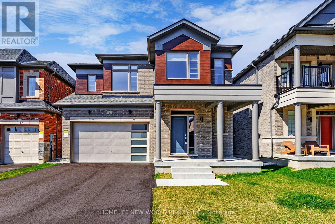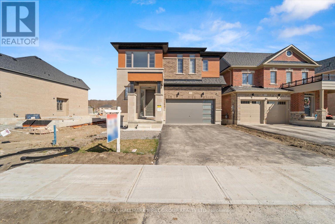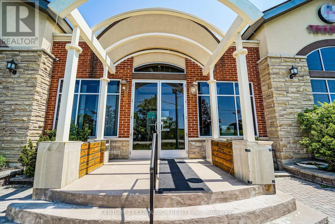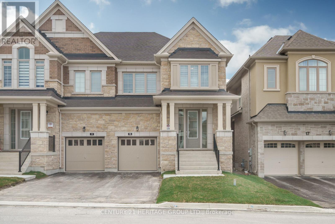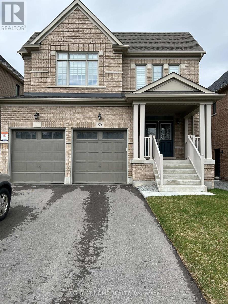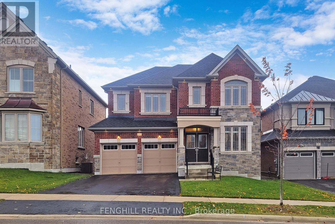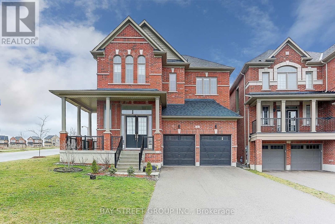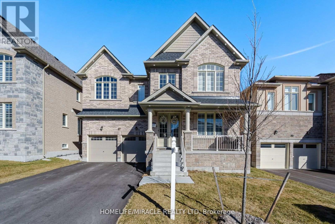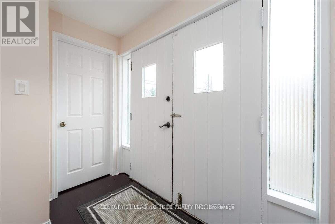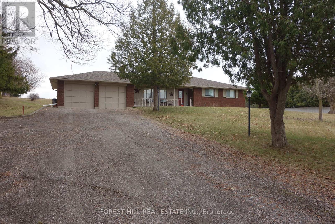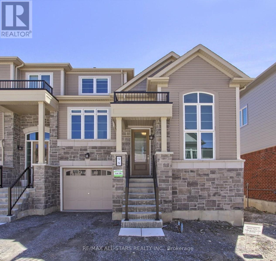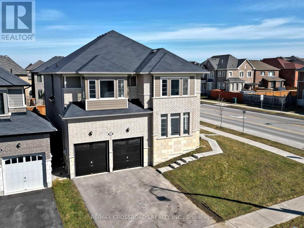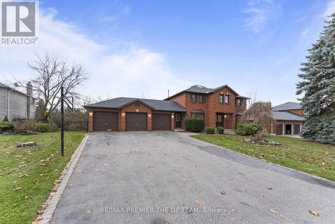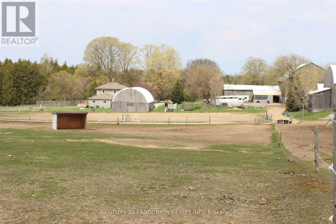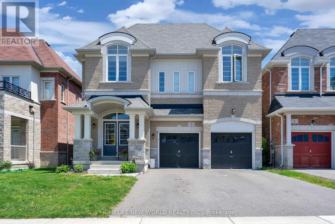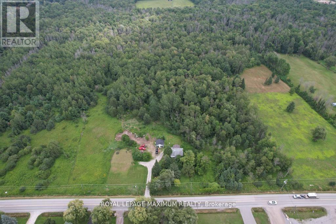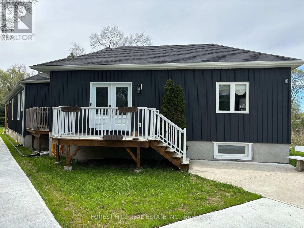17916 Ninth Line
East Gwillimbury, Ontario
Beautiful Private Countryside Family Home - Minutes From Convenient City Amenities. This Custom Built Family Home Offers Over 4,000 Sq Ft. of Finished Living Space. Situated on a 200x450 Rural Lot. 5 Bedrooms & 3 Bathrooms. Master Ensuite & Walk In Closet. Office, Formal Living Room & Dining Room, Secondary Family Room/Study. Large Eat-in Kitchen. 3 Fireplaces. Main Floor Laundry. Finished Walkout Basement with In Law Suite Potential. Asphalt Driveway. 3 Car Garage and Bonus Oversized 80x35 ICF Heated Shop; Designed to Facilitate Hoists & Lifts. Conveniently Situated on a Hardtop Road & 10 Minutes to the 404; Within Commuting Distance of Newmarket, Ajax, Pickering & the GTA (id:27910)
Royal LePage Kawartha Lakes Realty Inc.
26 Mondial Crescent
East Gwillimbury, Ontario
Very Modern Open Concept Layout With Walk Out Basement. One Of The Best Detached Homes In The Prestigious Queensville Community . Double Car Garage, Harwood Floor, Dining W/Huge Windows. 9 Feet Ceilings On Main Floor. Designer Fixtures. Modern Eat In Kitchen W/Breakfast Area, Centre Island. Easy Access To 404, Go Train, Schools and Shops. **** EXTRAS **** Fridge, Gas Stove, Rangehood, Dishwasher, Washer/Dryer On 2nd Floor, Garage Door Opener, Centra Vac. Basement Washroom Rough In. Side Entrance. Cold Cellar In Basement. (id:27910)
Real One Realty Inc.
24 Donald Stewart Crescent
East Gwillimbury, Ontario
Beautiful 3 Bedroom Semi Detached In Quiet Mt. Albert! This Move-In Ready House On A Highly Sought After Street Boasts Hardwood On The Main Floor And Second Floor Stained Oak Stairs, Refinished Cabinets In 2020, And Large Entertaining Space On The Main Floor. Upstairs Has 3 Spacious Bedrooms With A His And Hers Closet In The Master. Walking Distance To The Primary School, Parks, And Trails. The Fenced In Yard And Deck Completes The Package. Don't Miss Out! **** EXTRAS **** Central Vac, Washer & Dryer, Stainless Steel Dishwasher, Ss Stove, And Ss Fridge (Newer In 2020!), All Elfs And Window Coverings. (id:27910)
Right At Home Realty
55 Marlene Johnston Drive
East Gwillimbury, Ontario
Beautifully built Andrin 5 Bedroom home boasts 3,468 sqft. of luxury living. Pride of ownership in this immaculate residence. This corner lot home is filled with tons of natural light! This home is perfect for entertaining with a large eat in kitchen and gorgeous combined living/dining room. The primary bedroom features 2 large walk in closets and a spa-like ensuite with an oversized shower and soaker tub. This home is conveniently located within steps to parks. Enjoy all of the conveniences of local amenities and big box stores just minutes to Yonge Street. **** EXTRAS **** PROPERTY DESCRIPTION CONTINUED: * TO AN EASEMENT FOR ENTRY AS IN YR3392846 TOWN OF EAST GWILLIMBURY (id:27910)
P2 Realty Inc.
3523 Holborn Road
East Gwillimbury, Ontario
LOOK NO FURTHER, PERFECT SQUARE SHAPED 10 ACRE LAND IN HIGHLY SOUTH AFTER QUEENSVILLE. BEAUTIFUL PROPERTY THAT WAS USED AS A HOBBY FARM BY CURRENT OWNERS. ARCHITECTURAL DRAWINGS ARE READY TO SUBMIT FOR NEW THREE CAR GARAGE HOME, PART OF THE LOT IS UNDER LAKE SIMCOE CONSERVATION AUTHORITY. SURROUNDED BY BREATHTAKING FOREST VIEWS AND PRIVATE POND. PROPERTY HAS TWO PRIVATE ACCESSES. (id:27910)
Realty Associates Inc.
6 Eastgrove Square
East Gwillimbury, Ontario
Menkes Built Beatiful Detached 4 Bedrooms House In Sharon * Two (2) Master Ensuite * W/O Basement *Over 2800 Sf * Great Layout * 9' Ceiling On Main Floor * Hardwood Floor Main * Very Bright &Sunfilled House * Central Air Conditioning * Fireplace * Mins To Hwy 404, Go Train, Shopping WalkTo Schools. Tenant Pay All Utilities (Hydro, Gas, Water, Cable, Internet, Hot Water Tank Rent) &Responsible For Snow Removal, Lawn Maintenance, Tenant Must Provide Tenant Insurance **** EXTRAS **** S/S (Fridge, Stove, B/I Dishwasher, Exhaust Fan) Washer & Dryer, All Elfs, Custom Window Coverings.Hot Water Tank (Rental) (id:27910)
Bay Street Group Inc.
329 Silk Twist Drive
East Gwillimbury, Ontario
New FREEHOLD Town Home Built By ""Regal Crest"". One Of The Largest Layout W/ about 2277 Sq Ft In Size. Back On Ravine. Direct Access To Garage. Spacious And Filled With Natural Light. 9' Ceiling On Main. Hardwood Floor Throughout Main Floor. Bright Open Concept Living Room With Fireplace And Large Window. Upgraded Modern Kitchen W European Range Hood, Extra Large Quartz Countertop Island W/ Undermount Sink. Designer's Kit Loaded W/Huge Walk In Pantry. Oakwood Stairs With Iron Picket. Master Bdrm W/ His/Her Large Walk-In Closet And Fully Upgraded Ensuite W/ Double Sink, Quartz Counter, Frameless Shower And Freestanding Tub. Laundry Rm On 2nd Floor. Minutes To Go Train, Hwy 404, Upper Canada Mall, Costco, Cineplex, Home Depot, Walmart, Restaurants Etc. **** EXTRAS **** All Elfs, All Existing Window Coverings, S/S Stove, Fridge, Vent Hood, Dishwasher, Washer & Dryer (id:27910)
Homelife Landmark Realty Inc.
Bsmt - 28 John Smith Street
East Gwillimbury, Ontario
1400 Sq 2 Bedroom 1 Bathroom Professionally Finished Apartment With Walk-Up Separate Side Entrance! Spacious Living And Dining Room, Modern Kitchen With Quality Finishes, Stainless Steel Appliances, Front Loading Washer/Dryer. Stylish Bathroom With Standup Shower. Basement Has Own Ensuite Laundry And One Driveway Parking Spots! Can Be Furnish With Extra $200 Monthly. * Internet Included ( Bell 1.5 Gbps And 940 Mbps )* Extras:S/S Appliances, Fridge, Range Hood, Microwave, Washer & Dryer, Dishwasher), Window Coverings, Steps To Yonge, Mins To 404/400, Go Station, Costco, Upper Canada Mall, Park, School & Golf Course. Costco, Upper Canada Mall, Park & SchoolExtras:S/S Appliances, Fridge, Range Hood, Microwave, Washer & Dryer, Dishwasher), Window Coverings, Steps To Yonge, Mins To 404/400, Go Station, Costco, Upper Canada Mall, Park, School & Golf Course. Costco, Upper Canada Mall, Park & SchoolInclusions: (id:27910)
Power 7 Realty
Bay Street Group Inc.
22478 Leslie Street
East Gwillimbury, Ontario
An extraordinary investment opportunity awaits in the serene surroundings of Cook Bay's southern shores, just moments away from the forthcoming 404 to 400 bypass. This property boasts two distinct residences. One with a newly installed roof in 2021, features a state-of-the-art septic system designed for 16 occupants, completed in 2022, alongside a pristine water filtration setup. The second, a charmingly renovated abode, offers four bedrooms and two baths, while the grander bungalow provides four bedrooms and two bathrooms.a rejuvenated pond promises idyllic summer indulgence. On the expansive farmland, 8000 thriving Haskap (Honey Berry) plants, now entering their fruitful fourth year.A separate four-car garage not only accommodates parking needs but also provides ample workshop space. Power upgrades in 2020 with 200A for the main house, 100A for the smaller dwelling, and 200A for the garage.Seize this unparalleled opportunity, poised for appreciation as urban development progresses. (id:27910)
Homelife Landmark Realty Inc.
4 Red Mills Drive
East Gwillimbury, Ontario
Welcome to your dream family oasis! This fully renovated raised bungalow is a beacon of modern comfort, nestled in a prime location where convenience meets tranquillity. Step inside to discover a home that seamlessly blends contemporary design with family-friendly functionality. Every corner has been lovingly upgraded, ensuring that every inch radiates warmth and style. From the inviting living spaces to the cozy bedrooms, no detail has been overlooked. The heart of the home is undoubtedly the stunning gourmet kitchen, where culinary adventures await. Boasting sleek countertops, top-of-the-line appliances, and ample storage space, it's a chef's paradise just waiting to be explored. But the real showstopper? Step outside into your private paradise. The expansive west-facing backyard with its lush greenery and shimmering inground pool, offers endless opportunities for outdoor fun and relaxation. Picture lazy summer days spent splashing in the water, followed by cozy evenings under the stars. For the sports enthusiast in the family, the garage has been transformed into the ultimate man cave. Complete with heating and a screen perfect for catching the big game, it's the ideal retreat for unwinding after a long day. Located just moments away from scenic walking trails and picturesque parks, adventure is always right at your doorstep. And with the EG GO train and Newmarket minutes away, commuting has never been more convenient. This is more than just a house it's a place to create lasting memories, to laugh, to love, and to live life to the fullest. With nothing left to do but move in and start enjoying all that this incredible home has to offer, your family's next chapter awaits. Don't miss out on the opportunity to make this slice of paradise your own. Schedule a showing today and prepare to fall in love! **** EXTRAS **** See Attached Inclusions & Exclusions Feature Sheet for Additional Information. (id:27910)
Lander Realty Inc.
7 Betty May Crescent
East Gwillimbury, Ontario
Best Floor Plan by Green Park, 2631 Sq.Ft, Just 2 y/o, still TARION Warranty and many upgrades. Open Concept, very bright featuring upgraded 9' Ceiling on 2nd floor & main floor. Kitchen equipped with High-End appliances, Quartz Counter-tops in all bathrooms and kitchen w/full Backsplash, Designer Faucet and Light Fixtures; Iron Pickets stairs, High-End Window Coverings, Approx 100 of LED Pot Lights interior/exterior. All bathrooms upgraded with Quartz counter-tops and cabinets. Basement foundation is fully insulated top-bottom ready for your taste of finishing. New Fenced in rear yard **** EXTRAS **** All SS appliances: Stove, Fridge, Dishwasher, Rangehood; Water Softener, 2 GDO w/4 Remotes and 1 Ext Keypad, 4 Ext Cameras, Window Coverings, Light Fixtures, Washer/Dryer (id:27910)
Century 21 Atria Realty Inc.
64 Frederick Pearson Street
East Gwillimbury, Ontario
Stunning Newer Lakeview Home In Prime Queensville Area. A True Entertainers Delight Featuring 4 Bdrms & 3 Baths W/2780Sqft Of Living Space. Open Concept Main Boasts Large Kitchen W/Centre Island, S/S Appliances & Granite Counters Overlooking Large & Cozy Great Room. Beautiful Ota Media Room W/Walk-Out To Balcony. Hrwd Firs Main &2nd, 9Ft Ceilings On Main. This Home Offers A Perfect Blend of Modern Comfort And The Promise Of A Flourishing Neighborhood. With New Schools, A Shopping Plaza, Library, And Upcoming Highway Access, This Location Is Poised For Tremendous Growth. Your Future Home Not Only Provides A Cozy Haven But Also An Investment In The Expanding Potential Of The Area. Seize The Opportunity To Be Part Of A Thriving Community With This Thoughtfully Designed And Well-Maintained Property. **** EXTRAS **** Fridge, Gas Stove, B/I Dishwasher, Washer & Dryer, All Window Coverings, A/C, Garage Door Opener & Remote. (id:27910)
Homelife New World Realty Inc.
48 Main Street
East Gwillimbury, Ontario
Exciting opportunity tailored to those envisioning their dream home or a valuable investment! This one-of-a-kind property, spanning over 7000 sqft of living space, has unlimited potential, on a large lot, located in a thriving community. This multi-level property features 3 separate units, perfect for investors or extended families. It boasts an open-concept design, soaring high ceilings, and clean hardwood floors. The spacious main floor kitchen comes with stainless steel appliances, and a large dining room which could accommodate 16+ guests. The private primary suite on the upper level includes a 4-piece ensuite and a generous walk-in closet. Additionally, sports and exercise enthusiasts, personal trainers or bodybuilders will find a personal gym to make their own training sanctuary. (id:27910)
RE/MAX West Realty Inc.
20369 Centre Street
East Gwillimbury, Ontario
Nestled on 2.58 luscious rolling acres of rolling hills and mature trees in a quiet enclave of country homes conveniently located in the sought after quiet Town of Mt. Albert that is conveniently located withing minutes to HWY 404 and amenities. This cute 3-4 bedroom home (can be easily converted from 3 to 4 bedrooms) enjoys a finished basement with separate side entrance, inground pool with tiered patio, large covered patio, spacious deck, 2 car garage and parking for 16. This special family home has been lovingly renovated in 2022, offering newer stylish finishes to the kitchen, 2 bathrooms and finished walk-out basement. The floor plan offers a comfortable interpretation of family living floor space with main floor large principal rooms. The spacious finished basement with additional exterior access presents kitchen, bedroom, family room, 3 piece bath and office. The grounds present spectacular views of gradual rolling hills, mature trees and peaceful sounds of nature. Welcome home! (id:27910)
Royal LePage Rcr Realty
48 Main Street
East Gwillimbury, Ontario
Exciting opportunity tailored to those envisioning their dream home or a valuable investment! This one-of-a-kind property, spanning over 7000 sqft of living space, has unlimited potential, on a large lot, located in a thriving community. This multi-level property features 3 separate units, perfect for investors or extended families. It boasts an open-concept design, soaring high ceilings, and clean hardwood floors. The spacious main floor kitchen comes with stainless steel appliances, and a large dining room which could accommodate 16+ guests. The private primary suite on the upper level includes a 4-piece ensuite and a generous walk-in closet. Additionally, sports and exercise enthusiasts, personal trainers or bodybuilders will find a personal gym to make their own training sanctuary. (id:27910)
RE/MAX West Realty Inc.
18582 Yonge Street
East Gwillimbury, Ontario
Rarely find Yonge/Green ln commercial property, 180feet width on Yonge St, approved site plan for Gas station, restaurant and store. Rapidly developing East Gwillimbury area, just on Yonge St. Unlimited potential. Zoning is C1(149) , approved site plan for gas bar with drive-through restaurant and store. Infilled flat land without waste. No showing the inside of the existing building , the building is as is condition. . The opposite of the Yonge St has been planned for a large mixed community with Condo , townhouse , commercial. unlimited potential **** EXTRAS **** This property is sold As is /Where is condition. All measurements, tax and property info to be confirmed by the buyers , lot size per MPAC. Including all the research , study ESA report and approved site plan. (id:27910)
Loyalty Real Estate
18582 Yonge Street
East Gwillimbury, Ontario
Rarely find Yonge/Green ln commercial property, 180feet width on Yonge St, approved site plan for Gas station, restaurant and store. Rapidly developing East Gwillimbury area, just on Yonge St. Unlimited potential. Zoning is C1(149) , approved site plan for gas bar with drive-through restaurant and store. Infilled flat land without waste. No showing the inside of the existing building , the building is as is condition. The opposite of the Yonge st has been planned for a large mixed community with Condo , townhouse , commercial. unlimited potential. **** EXTRAS **** This property is sold As is /Where is condition. All measurements, tax and property info to be confirmed by the buyers , lot size per MPAC. Including all the research , study ESA report and approved site plan. (id:27910)
Loyalty Real Estate
92 Holland Vista Street
East Gwillimbury, Ontario
Welcome to Cozy Detached House about 3,550 sqft of the Living Space above Ground. Fantastic Layoutwith Office on Main floor. 10 ft Ceiling on the Main Floor & 9 ft Ceiling on 2nd Floor, Potlights,Hardwood Floors on Main Floor & Upper Hallway, Oak Stairs w/Iron Pickets. Open Concept Kitchenw/Quartz Counters & Island. Partial Finished Basement w/Side Door for Potential Rental Income.Professional Made Interlock at the Front yard w/Landscaping, Deck w/Goziba on Backyard. No Sidewalk. Don't miss it. **** EXTRAS **** S/S Fridge, Stove, Dishwasher, Range Hood, Washer & Dryer. All Existing Lighting Fixtures, Tank LessHot Water System (Rental) (id:27910)
Homelife Frontier Realty Inc.
74 Samuel Lount Road
East Gwillimbury, Ontario
Beautiful home in a sought after area of Holland Landing on a stunning oversized lot surrounded by trees. Charming 2 storey detached home at end of cul-de-sac featuring 4 bedrooms, large living space and cozy family room with fireplace, bright and spacious kitchen overlooking beautiful treed backyard space, sun-room off kitchen, and finished basement with recreation room and 2 additional bedrooms. Maple hardwood on main floor, large laundry room on main floor with additional laundry in basement. Don't forget the massive 3 car garage (with space for a hobby/tool area), and you have a wonderful home in a family friendly area. Backyard space is ONE OF A KIND. Framed by mature trees, a sprawling idyllic space featuring a 7-Person Hot Tub, a spectacular custom-made deck for entertaining and relaxing, natural gas line direct to BBQ (no lugging propane tanks!), and a large workshop/shed with electricity. The perfect backdrop to unwind and recharge. Surrounded by nature, yet only minutes to Newmarket and Bradford, with quick access to Hwy 404. Abundance of parks and recreational areas to explore nearby and convenient access to essential shops, groceries, restaurants and schools. Escape the fast pace of city life in this quiet and relaxing setting. **** EXTRAS **** HydroPool Hot Tub (2022), Outdoor Shed/Workspace, Firepit, All appliances, window coverings, light fixtures. 4 Garage Doors (1 in the back opens directly into backyard for easy access from front). Roof 2021.Laundry on main floor + basement. (id:27910)
Right At Home Realty
Part 1 - 17858 Mccowan Road
East Gwillimbury, Ontario
Seldom Found. Newly Created 5.58 Acre Estate Lot Backing Onto Regional Forest With Trails Galore. Complete Privacy, Enjoy Your Walks, Jogging, Bird Watching You Couldn't Ask For More. Mature Tree Lot, Minutes Away To All Amenities, Downtown Newmarket Including Upper Canada Mall, Entertainment, Restaurants, Hospital And So Much More. **** EXTRAS **** Some Services May Be Available On McCowan (id:27910)
RE/MAX All-Stars Realty Inc.
Part 2 - 17858 Mccowan Road
East Gwillimbury, Ontario
Seldom Found. Newly Created 9.488 Acre Estate Lot Backing Onto Regional Forest With Trails Galore. Complete Privacy, Enjoy Your Walks, Jogging, Bird Watching You Couldn't Ask For More. Mature Tree Lot, Minutes Away To All Amenities, Downtown Newmarket Including Upper Canada Mall, Entertainment, Restaurants, Hospital And So Much More. **** EXTRAS **** Some Services May Be Available On McCowan (id:27910)
RE/MAX All-Stars Realty Inc.
64 Dog Wood Boulevard
East Gwillimbury, Ontario
Great opportunity to live in this luxurious home, which boasts over 3500 sqft of meticulously designed living space. The home's modern open-concept layout creates a seamless flow between the grand living room, dining area, and state-of-the-art kitchen, perfect for entertaining guests or enjoying family time. Large windows bath the interior in natural light, accentuating the fine finishes. This house boasts 10ft high ceilings on the main and 9ft on the second with quartz countertops, iron railing, hardwood floors, and the basement with separate side access waiting for your custom finishes. Convenience is paramount with easy access to H404 & H400 and Go station. A short drive takes you to various shopping options and delightful restaurants. This house is not just a dwelling, but a statement of comfort and convenience, waiting to be called home. **** EXTRAS **** Separate side entry to the basement, stainless steel appliances with gas range oven and range hood. Custom-made zebra blinds power operated in the family room and Kitchen, and upgraded with hardwood floors, quartz counter top to enjoy. (id:27910)
Right At Home Realty
156 Hillcrest Drive
East Gwillimbury, Ontario
This Beautiful 2 Bedrooms for Lease at Main floor, Kitchen and full bathrooms, Sits On A Private 1.9 Acre Lot On A Dead End Street. All Leading To The Backyard . Main Floor Master Bedroom With New Renovated Cheater Bathroom,Gourmet Kitchen, Utilities Included. Don't access the Basement. **** EXTRAS **** Fridge, Stove, Washer, Dryer (id:27910)
Homelife New World Realty Inc.
5 Robert Baldwin Boulevard
East Gwillimbury, Ontario
Over 36 wide(Lot) standard Luxury Detached Home W/ Fantastic Layout In Hometown Sharon!Approx4000Sqf Living Spaces. Delightful 4+2 Bed & 5 Bath. 3 Full Baths And 4Bedrooms All With Double Closets. Living Room Could Be An Office On Main Floor. Meticulously $$$ over$200,000 Upgraded & Maintained By The Original Owner: Smooth Ceilings On Main, Upgraded Caesar stone Kitchen ,Double Sinks In Master W/ Soaker Tub ,prof backyard renovation, and much more!!Minutes To Go Train, Hwy404, Shops, Schools ,Restaurant, Community Centers, Nature Trails & Parks. Must see! **** EXTRAS **** S/S Appliances (Fridge, Gas Stove, Range Hood ,Dishwasher, Washer & Dryer) All Elf. And all renovated backyard W/Gazebo (id:27910)
Century 21 Atria Realty Inc.
331 Seaview Heights
East Gwillimbury, Ontario
Exceptional, Brand-New 4-Bedroom Detached Residence Crafted By ""Countrywide Homes"" Featuring The ""Indra Model."" This Spacious 3200 Sq ft Home Is Nestled On A 45-ft Lot With A Premium View That Overlooks A Tranquil Ravine. Boasting Over $100,000 In Upgrades, This Home Offers An Array Of Luxurious Features, Including 9-foot Ceilings, Premium White Oak Hardwood Flooring Throughout, Rod Iron Railing, 12x24 Porcelain Tiles, Contemporary Fireplace, And A Grand Master Suite Complete With A Walk-In Closet And A Spa-Inspired 5-Piece Bath Featuring A Freestanding Tub And A Glass Shower, As Well As A Separate Sitting Room That Can Double As A Gym. The Heart Of This Home Is The Family-Sized, Chef-Inspired Kitchen, Equipped With A Breakfast Island, Granite Countertops, And An Open-Concept Design That Seamlessly Connects To A Spacious Breakfast Area With A Walkout To The Backyard. This Property Represents The Epitome Of Modern Living In A Picturesque Setting. **** EXTRAS **** In a family-friendly neighborhood, just minutes away from Highway 404 and a wide range of amenities. Enjoy the convenience of a new rec facility that includes indoor outdoor/ pools, gym, library, health center, and nearby parks and schools. (id:27910)
Intercity Realty Inc.
5939 Queensville Sideroad
East Gwillimbury, Ontario
Opportunity Knocks, for Investors Or End-Users, Locates At The Intersection Of Queensville Sideroad And York Durham Line (Southwest Corner) With Exceptional Potential, Survey Available, 20 Minutes From Highway 404 (id:27910)
Century 21 Atria Realty Inc.
42 Fairbarn Gate W
East Gwillimbury, Ontario
This Exquisite Estate Home Is Nestled In An Upscale, Exclusive Neighborhood Of Executive Homes And Is Perched At The Peak Of A Cul-De-Sac. Set On 6 Acres Of Meticulously Landscaped Grounds, This Grand Residence Epitomizes Refined Living At Its Finest, Offering Unparalleled Privacy And Breathtaking Views. The Spectacular Views Grace Every Room, Allowing You To Enjoy Mesmerizing Sunsets And Sunrises From The Comfort Of Home. Live A Relaxed Lifestyle Away From The Hustle And Bustle, While Being Only Minutes Away From All Amenities. Indulge In A Lifestyle Of Luxury And Leisure With This Remarkable Home That Boasts An Ideal Open Concept Floorplan. The Renovated Kitchen Overlooks The Inground Pool And Beautiful Gardens, While A Convenient Main Floor Office And Main Floor Laundry Room With Access To The 3-Car Garage Add To The Ease Of Living. Renovated Bathrooms And A Walkout Basement Enhance The Allure Of This Home, With The Most Impressive 2500 Sq. Ft. 2-Storey Heated Shop. This Remarkable Space Offers Endless Possibilities For Hobbies, Business Ventures, And Ample Storage For All Your Toys. Come Evenings, Gather Around The Fire Pit With Friends And Family, Sharing Stories And Laughter Under The Starlit Sky. This Is Your Opportunity To Stop Dreaming About A Life Of Comfort And Luxury And Turn It Into A Reality. **** EXTRAS **** See Feature Sheet (id:27910)
Coldwell Banker The Real Estate Centre
11 Grinnel Road
East Gwillimbury, Ontario
Beautiful well Maintained 3 Bedroom Detached Home In Sharon Village. 9Ft Ceilings on Main Floor with upgraded 9Ft on 2nd Floor, Hardwood floors, Oak Staircase and Stone Front. New renovated Kitchen With Quartz Countertop & Backsplash. New Large Patio Deck In The Fully Fenced Backyard. 5Pc Ensuite With Glass Shower & Walk-In Closet In Master, Up-To-Date Light Fixtures & Custom Blinds. Basement With Oversized Windows & rough-in 3pc Washroom, Steps To Parks, Walking Trails, Upper Canada Mall, Costco, Walmart, Superstore, Schools, Restaurants, Golf Club, Hwy 404. (id:27910)
Royal LePage Peaceland Realty
364 Queensville Sideroad
East Gwillimbury, Ontario
Looking For Privacy And Room To Roam? Then Look No Further. This 1300 Sq.Ft. Bungalow Offers You 3 Bedrooms, 2 Bathrooms, A Very Large Living Room, A Large Kitchen With Eat-In Area And A Walk-Out To Your 4.63 Acres In The Holland Landing Area. This Home Sits Blocks Away From The Holland River And Marina And Is Only Minutes To Highway 404, Bathurst St, And Yonge St. Your Private Acreage Provides Clear Area For Parking And Playing And Mixed Forest For Nature Outings Right In Your Own Backyard. Come Relax And Enjoy The Surroundings. Renovate The Existing Home, Build Your Dream Home Or Just Hold On To This Wonderful Property For Future Opportunities (Lots Of New Development In The Area). Don't Forget The 32ft By 22ft Garage With 12ft Roll Up Door, Fully Insulated And Reinforced With 2X6 Walls And Drywall. This Provides A 14ft Ceiling In The Main Area, All Of This And A 100 Amp Panel For Your Electrical Needs. (id:27910)
Dan Plowman Team Realty Inc.
19715 Bathurst Street
East Gwillimbury, Ontario
Welcome To This Exceptional Property Located Where Bathurst Street And Highway 11 Meet, Just North Of Newmarket. This Property Has Direct Exposure To Both Bathurst And Hwy. 11.. Spanning 7.5 Acres, It Blends Commercial And Residential Zoning, Offering Endless Investment Opportunities. The 3.5-Acre Commercial Section Boasts Two 40x60 Heated Steel Buildings, Ideal For Automotive Repairs And Storage. Currently Permitted To Store Trailers On The Open Lands. Positioned For Maximum Visibility, It Attracts Heavy Traffic, Perfect For Various Business Ventures. The Remaining 4 Acres Host A Charming Bungalow With Four Bedrooms, Currently Serving As The Property Manager's Residence. Whether You're An Investor Or Homeowner, This Property Promises Lucrative Returns And Convenient Living. Don't Miss The Chance To Own This Prime Real Estate. **** EXTRAS **** N/A. (id:27910)
Psr
19715 Bathurst Street
East Gwillimbury, Ontario
Welcome To This Exceptional Property Located Where Bathurst And Highway 11 Meet, Just North Of Newmarket. This Property Has Direct Exposure To Both Bathurst And Hwy 11..Spanning 7.5 Acres, It Blends Commercial And Residential Zoning, Offering Endless Investment Opportunities. The 3.5 Acre Commercial Section Boasts Two 40x60 Heated Steel Buildings, Ideal For Automotive Repairs And Storage. Currently Permitted To Store Trailers On The Open Lands. Positioned For Maximum Visibility, It Attracts Heavy Traffic, Perfect For Various Business Ventures. The Remaining 4 Acres Host A Charming Bungalow With Four Bedrooms, Currently Serving As The Property Manager's Residence. Whether You're An Investor Or Homeowner, This Property Promises Lucrative Returns And Convenient Living. Don't Miss The Chance To Own This Prime Real Estate. **** EXTRAS **** N/A. (id:27910)
Psr
20 Marlene Johnstone Drive
East Gwillimbury, Ontario
Immaculate Modern Detached Home, Looks Brand New, Close To 3000 Sqf With 9' Ceiling Main & 2nd Flr, Hardwood Main Flr & 2nd Flr Hallway, Chandeliers & Pot Lights Main Flr, Oak Staircase, Iron Picket, Open Concept Upgraded Kitchen With Quartz Counters,Upgraded Kitchen Countertop. Home Office/Den & Large Laundry, Direct Access To Garage. Mins To Park, School, Costco, Go Stn, 400 & 404 Hwys, +++ **** EXTRAS **** S/S Fridge, S/S Stove, S/S Dishwasher, Washer, Dryer, Garage Door Opener, All Existing Window Coverings, Chandeliers, Pot Lights. (id:27910)
Homelife New World Realty Inc.
198 Thompson Drive
East Gwillimbury, Ontario
Gorgeous Home in Desired Neighborhood to raise your Family, with 10ft ceilings on Main and 9ftceilings on 2nd Floor, 8ft doors. Open Concept Kitchen W/Quartz Countertop, Oversized Central Island, Extra High Cabinets. Hardwood on Main Floor, Stairs W/Iron Pickets. Laundry on 2nd Floor. Home Office on Main Floor can be used as 5th Bedroom **** EXTRAS **** S/S Appliances Including Range Hood, Dishwasher, Stove, Fridge, Washer & Dryer. 2 Car Garage Plus 4 Parking in Driveway. Garage Door Opener and Remote. (id:27910)
RE/MAX Hallmark First Group Realty Ltd.
20215 Woodbine Avenue
East Gwillimbury, Ontario
Custom Built fully renovated Over 5000 Sq Ft Restaurant (Built 2009) with full Restaurant facilities included in lease. The Property Very Close To The 404 In A Fast Growing Area On Woodbine And Mount Pleasant. 600 Amps And Seating For Over 100 Patrons Plus A Beautiful Patio And Lots Of Parking. Zoning and the Property is available for drive through restaurants or coffee bar. Potential fit for A Franchise Or A Wedding Venue. Ample parking and 3 washroom available. **** EXTRAS **** Turn key Restaurant looking for tenant (id:27910)
Century 21 Landunion Realty Inc.
15 Kentledge Avenue
East Gwillimbury, Ontario
New 4 Br, 4 washrooms, Beautiful semi-detached house at great location of East Gwillimbury, over 2500 sqft home with Main floor office! Full Tarion Warranty! floor Plan Attached To MLS, New blind, garage opener, HVC system, No sidewalk (id:27910)
Century 21 Heritage Group Ltd.
59 Terrain Court
East Gwillimbury, Ontario
Modern and Luxury 4 bedroom detached home in desirable Holland Landing. 2870SF. Bright, Clean, and functional layout, 9' Ceiling on the Main floor and 8' on the second floor. Beautiful open-concept kitchen with oversized quartz island and quartz countertop with backsplash. All stainless steel appliances. Hardwood floors and zebra blinds throughout. 4bdrm and each room has an ensuite bathroom. A full-size basement with a separate entrance offers endless potential. Newly fenced backyard. No side walk! Minutes away from Costco, Upper Canada, Walmart and many many more shops. **** EXTRAS **** Lennox Furnace and Air Conditioning, Air fresh Circulation and Humidifier System. All Electrical Light Fixtures (id:27910)
Right At Home Realty
17 Blazing Star Street
East Gwillimbury, Ontario
Welcome To This Gorgeous Home W/ Appr 3500 Sq Ft Of Living Space Located In The Prestigious Family Neighborhood In The Heart Of Queensville. Featuring A Professionally Finished(2020) Walk-Out Basement With An Upgraded Deck, 4 Large Bedrooms, 4.5 Bathrooms.$$$ in upgrades, Hrwd Flrs , 9 Ft Smooth Ceilings & Pot lights On Main Floor, Main floor laundry. **** EXTRAS **** Minutes Away From Hwy 404, Go Station, Costco, Steps To Green Space, State Of The Art Community Center And School Is Being Built Within Walking Distance. (id:27910)
Fenghill Realty Inc.
1 Frank Kelly Drive
East Gwillimbury, Ontario
Stunning and spacious 4 bedroom and 4 bathroom Detached house. One of the large corner lot on Frank Kelly dr with extra green space. Lots of pot lights. Grand entrance with double door, 9ft ceilings on both ground floor and basement. Family Room With Fireplace. Enjoy natural light all day. Open concept, smooth ceiling, oak staircase. Large primary bedroom with upgd glass shower door and double sink in ensuite. Large storage space of pantry and cabinets. Close to Hwy 400 and Hwy 401, Schools, shopping mall, conversation area, restaurants, golf, and more. **** EXTRAS **** All Existing Light Fixtures, S/S Appliances: Stove, Fridge, Dishwasher, Range Hood, Washer & Dryer, Garage Door Opener, Furnace, Hot Water Tank Rental (id:27910)
Bay Street Group Inc.
27 Balsdon Hollow
East Gwillimbury, Ontario
Absolutely gorgeous & luxury 4 bedrooms/4 washrooms open concept home with approx. 3331 sq ft. spent up to 200K upgrading this dream home with coffered ceilings, crown mouldings, wainscoting, hardwood flooring, porcelain tiles, California shutters, potlights all over inside/out, marble counter tops. upgraded trims & baseboards, 8 ft doors, central VAC, 2 closets in primary bedroom. one walk in, sitting room on 2nd level, 200 AMP, electric wiring for E/V vehicles, 2 doors to backyard, gas connection for outdoor BBQ, upgraded kitchen cabinets with 9ft height ceiling on main level, high end stainless steel appliances & so much more., sitting room on 2nd level, 200 AMP, electric wiring for E/V vehicles, 2 doors to backyard, gas connection for outdoor BBQ, upgraded kitchen cabinets with 9ft height ceiling on main level, high end stainless steel appliances & so much more. **** EXTRAS **** Minutes from HWY 404, shopping centers, South lake, hospital, upper Canada mall, E.G Go station, steps to community center, Green space Child friendly parks and amenities. (id:27910)
Homelife/miracle Realty Ltd
20407 Leslie Street
East Gwillimbury, Ontario
Welcome to the perfect blend of residential comfort and commercial opportunity! This mixed-use property offers a unique chance to seamlessly integrate work and living spaces, all within one convenient location. Zoned for and to accommodate a variety of business ventures, from daycare facilities to retail shops, and even medical or dental offices. However please note that the landlord must approve any business plans to endure compatibility with the property's vision. Ample parking availability, ensuring convenience for both residents and customers. With separate meters for each unit, managing utilities is streamlined and hassle-free. (id:27910)
Century 21 Leading Edge Realty Inc.
19651 Centre Street
East Gwillimbury, Ontario
Great opportunity for wise buyer. 10+ Acre lot on the edge of Mount Albert. Just 350M north of town boundary. Custom built 3 bedroom 2 bath solid brick bungalow with eat in kitchen. Spacious basement rec room. Den with fireplace. Deep double drive with attached double garage. Additional 2 story drive shed/Workshop built into a hill with lower double garage doors and upper Barn door. Cleared lot for farming. Zoned Rural. Located within in Greenbelt Protected Countryside area. Many additional uses under rural zoning. See attachments for details **** EXTRAS **** Property tenanted until April 30 2026 for $2500 per month. Buyer must assume tenant. (id:27910)
Forest Hill Real Estate Inc.
98 Lyall Stokes Circle
East Gwillimbury, Ontario
VILLAGE GREEN MOUNT ALBERT! Immediate Possession ! New! Stunning LIGHT FILLED FREEHOLD END UNIT On PREMIUM LOT. 2,024 SQ FT Featuring Dramatic South Exposed 2 Storey Great Room, Main Floor Primary Suite & Main Floor Den with 4 -Pc Bath Adjacent. Private 2nd Bedroom on Upper Level! Very Versatile Floor Plan Also Features Excellent "" Ground Floor Level Space "" with Separate Entry. South Exposed Rear Yard Backing Vivian Creek Park Space. Fantastic Location! Superior Position ! **** EXTRAS **** See Schedule- Future Rec Room 24.7 x 14.5 with Above Grade South and West Facing Windows and Walkout to Rear Yard. (id:27910)
RE/MAX All-Stars Realty Inc.
2 Deepwood Crescent
East Gwillimbury, Ontario
Welcome to your dream home! This stunning 5-bed, 4-bath residence located on the premium corner lot, offers luxury living at its finest. As you step inside, immediately notice the impeccable attention to detail and the wealth of premium features that make this home truly extraordinary. The heart of the home is the expansive chef's kitchen, meticulously designed for both beauty and functionality. Equipped with top-of-the-line built-in SS appliances, this kitchen is a culinary enthusiast's delight. The exquisite quartz countertops and plenty of cabinets provide ample workspace & Storage. But the jewel of the crown is the breathtaking waterfall island, where family and friends can gather to enjoy delicious meals and lively conversation. Adjacent to the kitchen is the spacious family room, featuring a cozy fireplace that adds warmth and ambiance to the space. Throughout the home, you'll find gorgeous hardwood floors that add elegance and sophistication to every room. In the kitchen and bathrooms, pristine porcelain tile flooring provides both style and durability. The primary bedroom is a true oasis of comfort and luxury, boasting a 5-piece ensuite bath that is sure to impress. Relax and unwind in the deep soaking tub, or walk-in rain shower, the choice is yours. And with not one, not two, but three walk-in closets, you'll have plenty of space to organize your wardrobe and accessories. The second bedroom comes with its own 3-piece ensuite bath, the other two bedrooms share a well-appointed semi-ensuite bath. Plenty of Natural light pours in from multiple angles, creating a bright and airy atmosphere. Lots of spotlights are strategically placed throughout the home. Conveniently located, the garage entrance is easily accessible through the mudroom, making it effortless to bring in groceries and belongings. This home truly has it all from its luxurious features and finishes to its thoughtful design and layout, it offers the ultimate in comfort, convenience & style!! **** EXTRAS **** Minutes to Public Transit & Go Train, Hwy404, Close to schools, Parks. Lot of Portlights throughout the Home, Primary Bedroom comes with 3 Walk-in Closets, From inside Garage Entrance through Living room, Owner says Over $200K Spent on Reno (id:27910)
RE/MAX Crossroads Realty Inc.
11 Ward Avenue
East Gwillimbury, Ontario
Experience the elegance of this charming 4-bed and 4-bath executive home. The main level boasts hardwood floors and granite countertops. Kitchen walks out to a patio and the basement is a walkout. Property has been freshly painted and the primary bedroom has a huge walk-in closet with en-suite shower has just renovated. Enjoy the outdoors with an inground pool and expansive yard with an outdoor firepit and and enclosed glass patio **** EXTRAS **** S/S Range, Fridge, Dishwasher, and Washer/Dryer. Window Coverings, Outdoor wood burning Fireplace, All Electrical Light fixtures, Fridge in basement, Outdoor Shed. (id:27910)
RE/MAX Premier The Op Team
5031 Herald Road
East Gwillimbury, Ontario
Bring Your Horses And Move In, Horses farm. Equestrian Facility, Indoor Arena, 2 Barns; Washroom, Tack Room, Feed Room, 25 Stalls, Viewing Room, Loft Art Studio, Drive Shed, Electric & Oak Board, 22 Paddocks, Superior Footing, Rolling, Hills & Flat Area Suit Any Discipline. Century Home On Beautiful Mature Treed Acreage Some Reno's Done; Kitchen & Roof. Lovely Patio & Perennial Gardens. **** EXTRAS **** Horse Farm But Developers Welcome! . Property In Oak Ridges Is Moraine And Lake Simcoe Con Area . (id:27910)
Century 21 Landunion Realty Inc.
3 John Weddell Avenue
East Gwillimbury, Ontario
Meticulous Detached Home Offers 4220 Sq. Beautiful Living Space. Plus Walk Out Basement* Extra Deep Lot 147Ft. Hardwood Floor On Main Floor, 2nd Floor Family Room Could Be Easily Convert To 5th Bedroom. Beautiful Master Bedroom With 2 Large W/I Closets *9' Ceiling On Main *Family Size Kitchen W/ Island W/ S/S Appliances*Walk Out Basement Backing On To Ravine *Location Close To 404, Go Train, Shopping And More*Lots Of Natural Light* **** EXTRAS **** See Virtual Tour For 3D Tour. Premium Ravine Lot Plus Walk Out Basement!! All Existing Light Fixture, Kitchen Appliances, Garage Door Opener. (id:27910)
Homelife New World Realty Inc.
20223 Bathurst Street
East Gwillimbury, Ontario
Location, Location, Great opportunity to own 10 acres of vacant land in the middle of town. Great feature potential, build your new dream home and enjoy nature or just invest for the future, back portion of the property is LSRCA regulated! Quick access to the highways, just north of Newmarket and close to shopping, schools, and amenities. New Planned Bradford Bypass Connecting the 400 and 404 coming to the area. (id:27910)
Royal LePage Maximum Realty
B - 19436 Holland Landing Road
East Gwillimbury, Ontario
Stunning brand new basement walk-up apartment. Never lived in, spacious and modern, with stainless apliances, touch activated faucets, quartz counters and pot ligts. Ensuite laundry and bathroom. Wired for TV, internet and telephone. Seperate entrance on spacious and private 300' lot. Easy communting, Minutes to Go Station, and major shopping centres.Tenant pays 1/4 utilities. **** EXTRAS **** First and Last month deposit required. Rent application, full credit report, employment letter, last 3 pay stubs, references. Tenant pays 1/4 of all utilities & snow removal. Parking for two vehicles. $250 Damage deposit. No smoking. (id:27910)
RE/MAX Hallmark York Group Realty Ltd.

