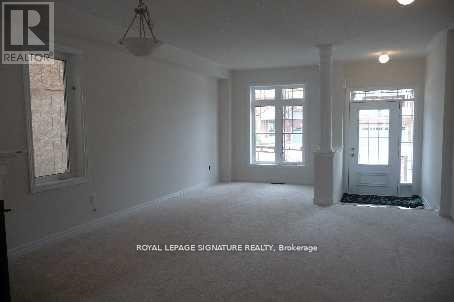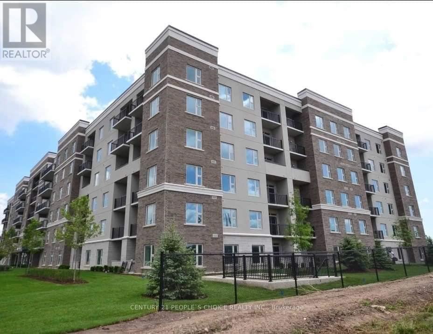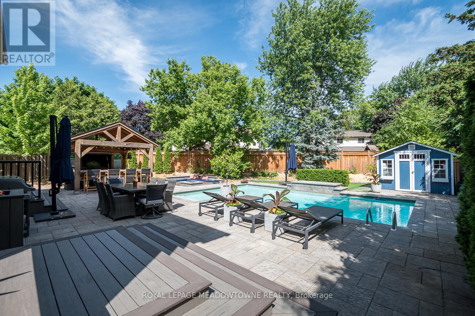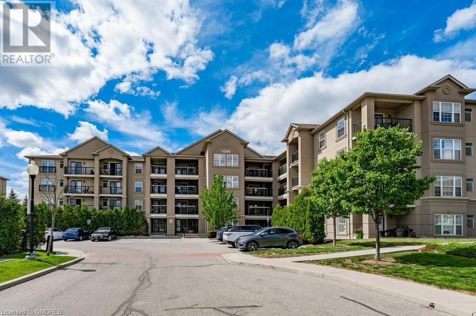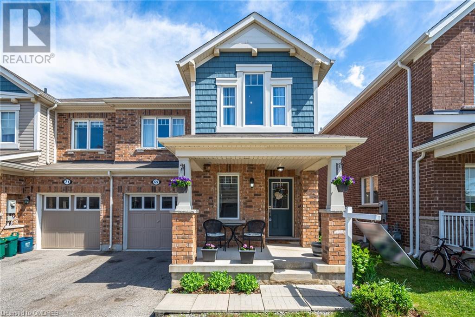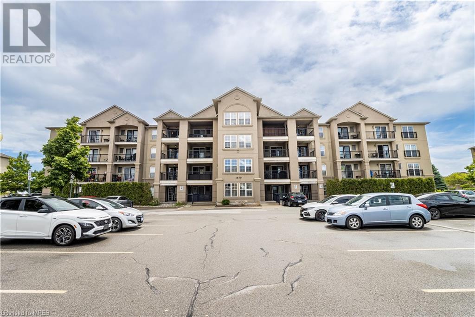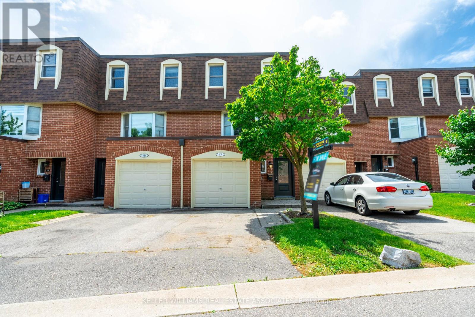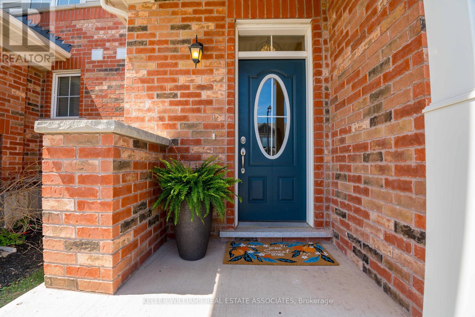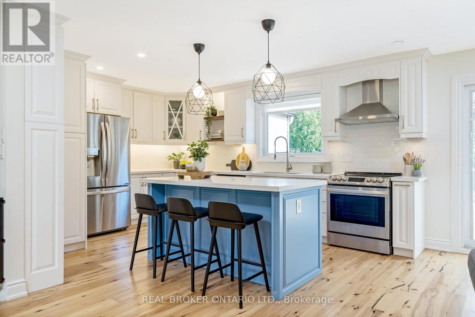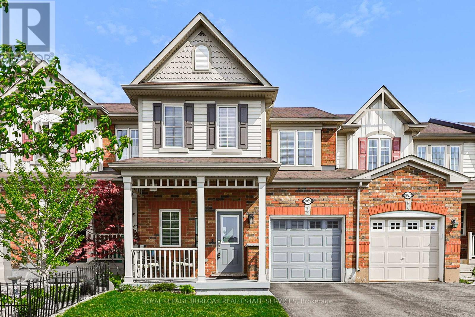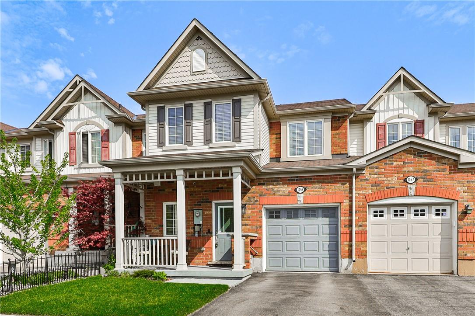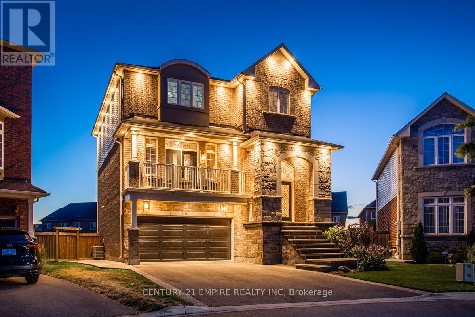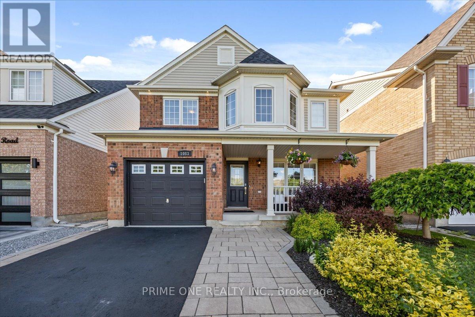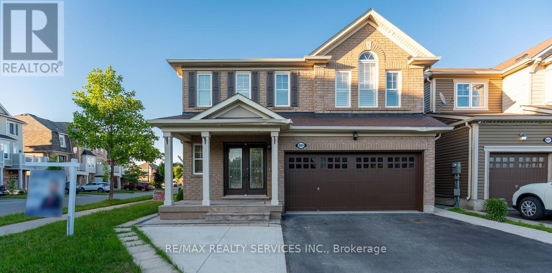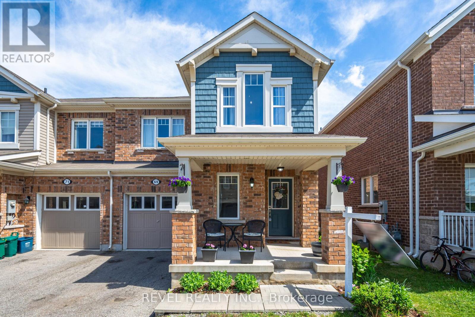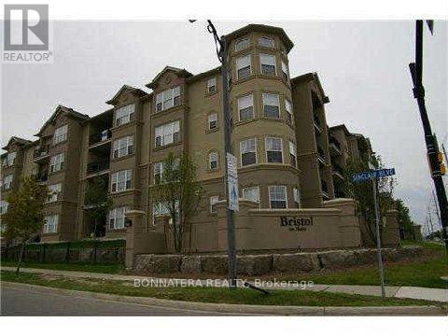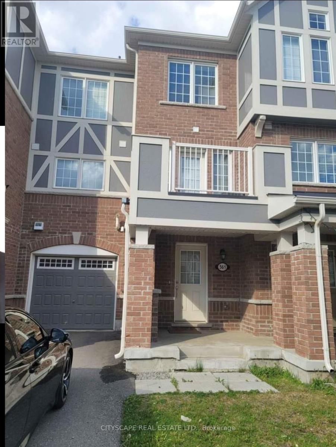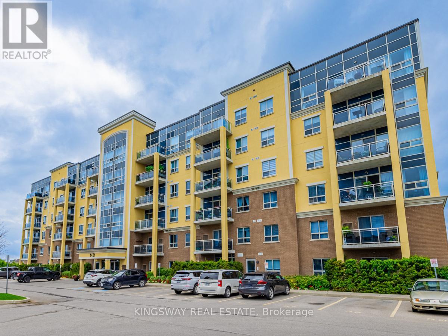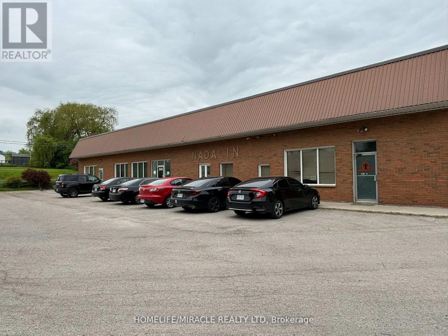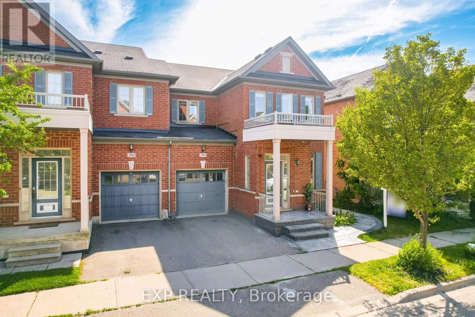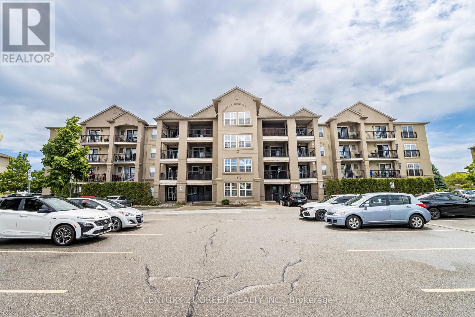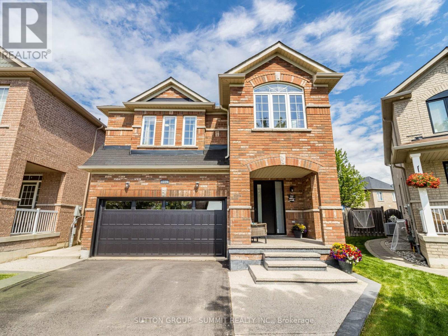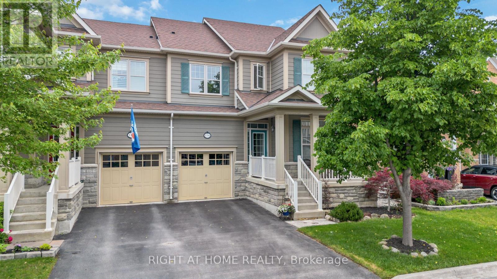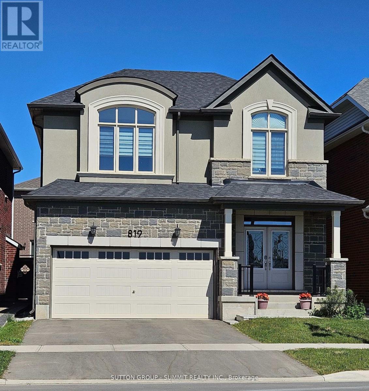310 Scott Boulevard
Milton, Ontario
This 2155 square feet executive east-facing 30ft wide semi-detached home built by Arista is a gem in the family-friendly Scott Community known for its schools with good ratings, Escarpment views, trails,parks, sports fields, and close proximity to the Sherwood Community Centre, Milton Hospital & Library.The open-concept living & dining area features a 3-way gas fireplace, creating a cozy ambiance for gatherings & relaxation. A separate family room offers additional space for entertainment & relaxation, making it a perfect spot for family movie nights. The huge kitchen comes with upgraded cabinets- a center island,& S/S appliances. The MBR includes a luxurious ensuite bathroom with a soaker tub, separate shower, dual vanities as well as a spacious W/I closet & sitting area. The second level features decent-sized rooms -Garage access to the home adds convenience. Unspoiled basement w/R/I washroom & cold cellar offers endless possibilities for customization Enjoy the landscaped yard. (id:27910)
Royal LePage Signature Realty
201 - 610 Farmstead Drive
Milton, Ontario
Introducing this morning sunlit gem, a 2-bedroom plus den, 2-bathroom residence boasting a plethora of upgrades located for utmost convenience near hospitals, schools & major highways. Enjoy the convenience of not one, but TWO underground parking spaces, each with complimentary car wash services, ensuring your vehicles remain pristine. Relax in the lavish master ensuite, featuring an upgraded glass shower, while sunlight streams through chic Zebra blinds into the tranquil balcony. With 1153 sq ft of living space, waterproof vinyl flooring, and soaring 9-foot ceilings, every corner exudes refined elegance. The versatile den, adorned with graceful double doors, invites creativity-whether as a bedroom, library, or office. Gourmet kitchen, boasting quartz countertops, S/S appliances, and a spacious walk-in pantry.Welcome to your dream home! **** EXTRAS **** Located near hospitals, schools, shopping centers, dining spots, and major highways. Additional amenities include locker storage, .Fenced pet area, fitness facility, gazebo for bbq (corner of the building) and a beautiful party room. (id:27910)
Century 21 People's Choice Realty Inc.
624 Lyons Court
Milton, Ontario
This spectacular 4+1 family home offers unparalleled living with its luxurious interior, vacation-styled backyard, and prime location where every day feels like a getaway. Experience a backyard that rivals any vacation resort. Designed for relaxation and entertainment, this outdoor oasis features a stunning in-ground pool, sauna, hot tub, sunken gas firepit and entertainment hut with heater. Imagine how dreamy your summer days would be.Enjoy a beautiful, updated eat-in kitchen with a window wall to bring the outside, inside. Perfect for entertaining. Neutral colour palette, upgraded lighting, newly updated laundry room, and so much more!The finished basement is the ideal in-law suite or second primary with huge bedroom and 5pc ensuite with heated floors. A private rec area with a wet bar and studio space in the hallway. There is room for everyone. A true sanctuary, it offers not only a place to live, but an experience to cherish every day. Come imagine your dream life at 624 Lyons Court. (id:27910)
Royal LePage Meadowtowne Realty
1380 Main Street E Unit# 401
Milton, Ontario
Welcome to 1380 Main Street East, unit 401. This spacious 2 bed and two bath condo offers just under 1000 sq ft and boasts a 12ft high vaulted ceiling in the main living and dining room. The primary bedroom has beautiful natural lighting with ensuite, and the second bedroom provides plenty of space for a queen sized bed. Located in Milton’s Dempsey neighbourhood, this home is conveniently situated close to the 401, Go Train, rec centre, library, shopping and more. The perfect home for a young family, retiree and professionals alike. Amenities include in house laundry, underground parking for 1, storage unit, clubhouse and gym. (id:27910)
Exp Realty
69 Suitor Court
Milton, Ontario
Big and bright Parkhill End model by Mattamy homes in Willmott, with NO SILLY PRICING GAMES! This is EXCELLENT VALUE when comparing to other end units and semi detached in town with finished basements. This model is 1723 sqft, which is over 200sqft LARGER than the popular Hillsview end model. Did you know a MUCH SMALLER inside townhouse 2 streets over recently sold for about the same price, and that one didn't even have a finished basement? Jump on this deal TODAY before someone else does!! Very flexible on closing, too. Book your showing today! (id:27910)
Revel Realty Inc.
1370 Main Street E Unit# 403
Milton, Ontario
Savor the morning sunrise from your balcony, gazing over Sinclair Park in this 767 sqft Princeton model with 1 bedroom + den. With soaring ceilings on the 4th floor, this unit boasts durable, modern laminate flooring throughout. The open concept living/dining room features a cozy electric fireplace. The master bedroom is situated opposite the den, both generously sized with ample closet space, large windows and lots of natural light. Enjoy the convenience of a 4-piece bath with stacked laundry. 2 parking spaces included for your convenience (1 underground + 1 surface with Permit). RSA (id:27910)
Century 21 Green Realty Inc
17 - 30 Heslop Road
Milton, Ontario
Welcome to 30 Heslop Road Unit 17. A renovated condominium townhome offering 3 bedrooms and 2 bathrooms. This 5 level backsplit is bright and awaiting your personal touch! On the entry level floor you will find a modern 2 piece bath and closets. The 2nd level boasts a renovated kitchen with stunning quartz countertop island and sliding doors to the back letting in plenty of natural light. On the 3rd level, a spacious living with with more large windows to the outdoors and modern laminate floors. The primary bedroom is found on your 4th level, boasting wall to wall closet for ample storage space and a 4 piece bathroom. Lastly, the upper level features 2 additional bedrooms as well as linen closets for additional storage. Fully finished basement recreation room with laundry allows for additional living space. Enjoy your private yard which is awaiting your green thumb! With very reasonable monthly fees, this unit has recently had both windows and doors replaced and are to undergo roof replacement in the coming months. Don't miss this amazing opportunity in Milton, close to all amenities! (id:27910)
Keller Williams Real Estate Associates
78 Hatt Court
Milton, Ontario
Welcome to this fantastic freehold townhouse in the sought-after Ford neighbourhood in Milton! This stunning home features three spacious bedrooms and three bathrooms, making mornings easy for everyone. The sleek, hard surface floors on the main and lower levels are durable and easy to maintain. The finished lower level offers additional living space for entertainment or a home office. The chef-inspired kitchen, with a large centre island, quartz countertops, and stainless-steel appliances, is perfect for meal prep and gathering with loved ones. Located close to major highways, commuting is a breeze. Don't miss the chance to own this beautiful home in a coveted area! **** EXTRAS **** Entire home freshly painted. Front garden newly landscaped. (id:27910)
Keller Williams Real Estate Associates
377 Wilson Drive
Milton, Ontario
Nestled in the serene neighborhood of Dorset Park in Milton, this exquisitely updated home offers the perfect blend of modern amenities and timeless charm. Situated less than 5 minutes from hwys, dt Milton, and the GO station this home offers unbeatable convenience. Within walking distance to local schools & surrounded by parks, perfect for outdoor activities. The neighborhood has beautiful tree-lined streets, creating a picturesque setting in any season. The custom-built kitchen features floor-to-ceiling corner pantry, stunning quartz countertops, and a stylish backsplash. Appliances are five years new, complemented by the extended upper cabinets, trim, and crown molding add an elegant touch, while the island offers additional storage and a perfect view of the lush backyard. Throughout the main and upper floors, you'll find distressed engineered hardwood, exuding both warmth and sophistication. Upgraded baseboard trim enhances the aesthetic appeal and upgraded light fixtures create a modern, inviting atmosphere. All bedrooms boast upgraded mirrored closet doors, adding a touch of functionality and roller blinds providing stylish privacy across the home. The spacious basement rec room includes tons of storage and a convenient kitchenette, perfect for entertaining or accommodating guests. The spacious storage room and laundry area comes with 3 windows (installed in 2019) and can be easily customized to suit your needs, offering endless possibilities for additional functionality. Enjoy the lush gardens, a pergola, and a deck ( 2016) - perfect for summer gatherings or quiet evenings. Unique privacy bushes at the front set this home apart from the neighbors, offering a secluded-like oasis. The deep garage provides ample space for parking and storage, catering to all your practical needs. This home and neighbourhood is more than just a place to live; its a lifestyle. Don't miss the opportunity to make it yours. Schedule your private viewing today! (id:27910)
Real Broker Ontario Ltd.
1055 Nadalin Heights
Milton, Ontario
RENOVATED low maintenance townhouse with NO fee and minutes away from Milton Community Park! This beautiful 3 bedroom, 2.5 bathroom home has just under 1500 sq ft, finished throughout with modern style finishes & a fully finished basement. The main floor offers an open concept floor plan with rich luscious paint tones & high end laminate flooring throughout. The kitchen features bright quartz countertops, stainless steel appliances, with a peninsula perfect for food prep that overlooks the living room & walks out to the south facing backyard. The gorgeous barn wood feature wall makes the dining area warm and inviting for everyday life & entertaining. 2nd level features 3 bedrooms each with laminate flooring, large windows for an abundance of natural light and spacious closets, the primary suites walk-in closet has custom built-ins & sits just beside a 3-piece ensuite with a glass walk-in shower and vanity with a great amount of storage. The lower level is a fully finished recreation room perfect for a media room, play room and more and has ensuite laundry with newer washer and dryer. The backyard has been updated with a raised patio, that continues to a flagstone & pea gravel area which can be enjoyed year round, a newly stained fence & mulch area ready for a garden and no rear neighbours! This townhouse is completely FREEHOLD with 1 garage space & 1 driveway space, steps away from the acclaimed Milton Community Park, schools, all amenities & a quick drive to all Major highways (id:27910)
Royal LePage Burloak Real Estate Services
1055 Nadalin Heights
Milton, Ontario
RENOVATED low maintenance townhouse with NO fee and minutes away from Milton Community Park! This beautiful 3 bedrm, 2.5 bathrm home has just under 1500 sq ft, finished throughout with modern style finishes & a fully finished basement. The main floor offers an open concept floor plan with rich luscious paint tones & high end laminate flooring throughout. The kitchen features bright quartz countertops, stainless steel appliances, with a peninsula perfect for food prep that overlooks the living room & walks out to the south facing backyard. The gorgeous barn wood feature wall makes the dining area warm and inviting for everyday life & entertaining. 2nd level features 3 bedrooms each with laminate flooring, large windows for an abundance of natural light and spacious closets, the primary suite’s walk-in closet has custom built-ins & sits just beside a 3-piece ensuite with a glass walk-in shower and vanity with a great amount of storage. The lower level is a fully finished recreation room perfect for a media room, play room and more and has ensuite laundry with a dryer & newer washer. The backyard has been updated with a raised patio, that continues to a flagstone & pea gravel area which can be enjoyed year round, a newly stained fence & mulch area ready for a garden and no rear neighbour! This townhouse is completely FREEHOLD with 1 garage space & 1 driveway space, steps away from the acclaimed Milton Community Park, schools, all amenities & a quick drive to all Major highways (id:27910)
Royal LePage Burloak Real Estate Services
560 Sanderson Crescent
Milton, Ontario
Welcome to this Gorgeous Country Green Built Home, nestled on a quiet street in the Clarke Community. It is just North of Derry Rd & will check mark all of your boxes! 4 Bedrooms, 4Bathrooms, 6 Car parking, Double Door entry, Open concept layout with 2 balconies on the main floor!The fully finished walkout basement leads you to an entertainers paradise which is complete with an inground pool! *Spacious Pie shaped Lot! *Quiet, kid friendly street! **** EXTRAS **** In the heart of Milton! Minutes to the 401, Hospital, Milton Go, Library, Community Centre, Big boxstores, & much more! (id:27910)
Century 21 Empire Realty Inc
1083 Hepburn Road
Milton, Ontario
Welcome to an exceptional 4-bedroom detached home in a prime Milton location with no houses across the street and a stunning green space view. The inviting main floor offers a spacious living area, a cozy family room, and a modern kitchen equipped with contemporary cabinets and appliances. All four bedrooms are generously sized, filled with natural light, and include ample closet space, with the master bedroom boasting an ensuite bathroom. This beautifully maintained property features a fully finished basement with an additional bedroom and recreation room, a new furnace and air conditioner (2024), and a new roof (2023). Additional features include a tankless water heater, water softener. Conveniently located close to schools, walking trails, transit, and other amenities, this property is perfect for families seeking comfort and convenience. Designed for modern living, the home includes a wooden staircase, closet organizers, pot lights. A camera doorbell, smart door lock, Nest thermostat, and smart Wi-Fi receptacles in the family room. **** EXTRAS **** The professionally landscaped front yard enhances the home's curb appeal, while the backyard features a firepit and ample space for outdoor enjoymentand an extended driveway for extra parking. (id:27910)
Prime One Realty Inc.
901 Challinor Terrace
Milton, Ontario
Experience Luxurious Living In This Stunning Freshly Painted And Renovated With Double Door Entrance, Corner Lot In Harrison Community! This exceptional Double Car Garage Property Offers 5 Spacious Bedrooms On Second Floor(5th Bedroom Can Be converted Back Into Family Room) And Two Spacious Bedrooms In The Basement, Providing Versatility And Space For Family And Guests. On Main Floor Seprate Space For Office, Dinning And Living Room. Recently Renovated White Kitchen With Stainless Steel Appliances. **** EXTRAS **** All Basement Appliances (id:27910)
RE/MAX Realty Services Inc.
69 Suitor Court
Milton, Ontario
Big and bright Parkhill End model by Mattamy homes in Willmott, with NO SILLY PRICING GAMES! This is EXCELLENT VALUE when comparing to other end units and semi detached in town with finished basements. This model is 1723 sqft, which is over 200sqft LARGER than the popular Hillsview end model. Did you know a MUCH SMALLER inside townhouse 2 streets over recently sold for about the same price, and that one didn't even have a finished basement? Jump on this deal TODAY before someone else does!! Very flexible on closing, too. Book your showing today! (id:27910)
Revel Realty Inc.
112 - 1350 Main Street E
Milton, Ontario
Gorgeous & Spacious 3 Bed 2 Full Bath Stacked Townhome In Popular Main St Condos! Dark Hardwood Floors, Ss Appl, Ensuite Laundry & Plenty Of Natural Light. Primary Bedroom includes ensuite bathroom with Double sinks and Stand up Shower as well as His & Hers Closets. Lovely Patio Off Kitchen Thru Double French Doors With Grass & Bbq Area. 1 Surface and 1 underground Parking Spot Included. Close To Hwy, Schools, and shopping centres. Furniture Inclusion is Negotioable. (id:27910)
Bonnatera Realty
561 Allport Gate
Milton, Ontario
Dorchester Mattamy Home In Clarke Neighborhood. 2 Bedrooms + 21/2 Baths With S/S Appliance.Breakfast Bar.Separate Dining Place With Walk Out To Balcony + Great Room. Laminate Flooring Throughout.Laundry Upper Floor. Direct Access From Garage. Min To Highway, Go Station, Library, Park And School **** EXTRAS **** S/S Fridge, Stove And Dishwasher. Washer And Dryer. Window Coverings. Garage Door Opener. Tenants Pay All Utilities And Hot Water Tank (id:27910)
Cityscape Real Estate Ltd.
# 401 - 1421 Costigan Road
Milton, Ontario
2 Bedroom 2 Bathroom +Den, rare found beautiful condo in immaculate condition with highly functional floorplans and stylish finishes. Quiet And Comfortable Ambassador Condos. Open Concept Unit W/Large Windows Allow Lots Of Natural Light, Quality Engineering Flooring And Granite Countertops. Balcony with beautiful views of escarpment, surrounding parks and walking trails of this tranquil community. In The Heart Of Clarke Community And Close To Schools, Parks, Shops, And Golf Courses. Easy visitor parking, Clean quite building, great condo corporation, grounds & gardens are very well kept. **** EXTRAS **** Fridge, Stove, B/I Dishwasher, Washer And Dryer, all ELFs and window coverings. (id:27910)
Kingsway Real Estate
3157 Steels Avenue W
Milton, Ontario
Lease property in Prime location of Milton Industrial Area, Various sizes available from 3000 sq. ft. to 25000 sq. ft. on parcel of 2.3 acres, Various Uses for Warehousing with office and light manufacturing. Ample space for parking. Just 2kms away from Hwy 401 and across the Milton Conventional Center. Enjoy the Natural and unused municipal Greenspace to the North. 600 amps and Natural Gas available. Covered Drive in Loading space, Additional dock and drive in loading area. (id:27910)
Homelife/miracle Realty Ltd
590 Grant Way
Milton, Ontario
Welcome To This Beautiful Home In A Desirable neighborhood of Scott in Milton. Feels like detached home! 4bedroom, 3 bathroom, Arista Built, 2080sqft plus finished basement, sitting on wide 30' lot, this executive linked townhome comes with Full Brick elevation in child friendly quiet street. 9' ceiling on Main floor. Finished basement with huge Rec Room and possibility of sep side entrance. Separate Living, Family, Dining and Breakfast area on main floor makes it feel like a detached home. Fully updated kitchen with quartz counter top, all stainless steel appliances and lots of cabinets and Drawers. Fully landscaped front and backyard with Stamp Concrete(2023). Separate Entrance to backyard from Garage. This house is connected to neighbor's just on one wall with Garage and one bedroom only. Upstairs 4 bedroom with 2 full bathrooms and tons of windows for natural light flow. Centrally located around all amenities, schools, three recreational parks and highways. New Tremaine highway exit and proposed Laurier university are just few mins drive. **** EXTRAS **** Updated Kitchen(2021), Upstairs Washrooms(2021), Paint(2021), Appliances (2019), BBQ gas line in Backyard, Laundry on Main. Bathroom Rough in Basement. Enjoy Tulips every season. (id:27910)
Exp Realty
403 - 1370 Main Street E
Milton, Ontario
Savor the morning sunrise from your balcony, gazing over Sinclair Park in this 767 sqft Princeton model. With soaring ceilings on the 4th floor, this unit boasts durable, modern laminate flooring throughout. The open concept living/dining room features a cozy electric fireplace. The master bedroom is situated opposite the den, both generously sized with ample closet space, large windows and lots of natural light. Enjoy the convenience of a 4-piece bath with stacked laundry. 2 parking spaces included for your convenience (1 underground + 1 surface with Permit). RSA (id:27910)
Century 21 Green Realty Inc.
1279 Tupper Drive
Milton, Ontario
BEAUTIFUL DETACHED ALL BRICK HOME, ON PIE SHAPED LOT WITH LARGE FRONT PORCH, LOCATED IN MOST SOUGHT AFTER NEIGHBORHOOD OF MILTON. THIS FABULOUS HOME FEATURES 4+1 BEDROOMS, 4 WASHROOMS, FINISHED BASEMENT, MAIN FLOOR 9FT CEILING, HARDWOOD FLOORS, POT LIGHTS, OPEN CONCEPT. FAMILY ROOM W/GAS FIREPLACE OVERLOOKS BREAKFAST AREA, KITCHEN HAS CERAMIC FLOORS, BACKSPLASH, POR LIGHTS, COMBINED WITH BREAKFAST AREA AND WALK OUT TO CONCRETE PAD/PATIO, FULLY FENCED YARD AND GARDEN SHED. DINING ROOM W/HARDWOOD FLOORS OVERLOOKS FAMILY ROOM. GLEAMING OAK STAIRCASE AND HARDWOOD FLOOR IN UPPER HALLWAY, LARGE PRIM BEDROOM W/4PC ENSUITE AND HIS AND HERS CLOSET, ALL BEDROOMS HAVE DOUBLE DOOR CLOSET, FINISHED BASEMENT (2020) W/LAMINATE FLOORING, POT LIGHTS THOUGHOUT, ADDITIONAL BEDROOM WITH HIS AND HERS CLOSET, WINDOWS, RECREATION ROOM, OFFICE AND 3PC WASHROOM WITH HEATED FLOORS, NEW FRONT DOOR AND GARAGE DOOR (2023), WITH AUTOMATIC OPENER. 2ND FLOOR LAUNDRY ROOM. GARAGE DOOR ENTRY, FRESHLY PAINTED. **** EXTRAS **** VERY CONVENIENT LOCATION, EAST END OF MILTON, MINUTES AWAY FROM GO TRAIN, 401,407, SCHOOLS, TRAILS AND AMENITIES. (id:27910)
Sutton Group - Summit Realty Inc.
114 Aird Court
Milton, Ontario
Welcome to this beautiful Heathwood built, Azalea model home boasting 2206 Sq Ft of above ground living space, large principle rooms with a seamless open concept flow, fully finished basement and complete with your own backyard oasis. Located at the foot of the escarpment in the highly desirable Scott community. Lined with parks, walking trails, escarpment views and a short drive to some of best hiking trails in Ontario. This home offers comfort and modern elegance with 9 ft ceilings, Hunter Douglas blinds throughout, hardwood floors on the main level with upgraded underpadding in the entire home, including basement. Modern kitchen opposite your living room features stainless steel appliances, upgraded quartz countertops, breakfast bar and a breakfast area overlooking your fully decked backyard. The upstairs level features a grand primary bedroom with double door entry, walk-in closet and 5 pc ensuite providing a luxurious escape after a long day. **** EXTRAS **** Close proximity to the quaint Downtown Milton on Main St and Sherwood Community Centre. Additional office nook located on the upstairs landing. All bedrooms are very spacious. Upgraded casement windows that allow multiple windows to open. (id:27910)
Right At Home Realty
819 Whitlock Avenue
Milton, Ontario
BEAUTIFUL 4 BEDROOMS DETACHED IN A HIGH DEMAND AREA, 3 YEARS NEW, STONE AND STUCCO FRONT, FACING PARK, LOADED WITH 5"" HARDWOOD ON MAIN, 2/F HALLWAY, HARDWOOD STAIRS, PRACTICALLY DESIGNED, EXTRAPANTRY, CROWN MOULDING, TOTALLY RENOVATED FROM TOP TO BOTTOM, FENCED, ACCESS FROM GARAGE, 2 DOOR ENTRY, 2 MASTER BEDROOMS PLUS 1 SHOWER IN BASEMENT, TOTAL 4 1/2 BATHS, GRANITE COUNTER TOP WITH BACKSPLASH, MODERN ELEGANCE AND COMFORT, FLOODED WITH NATURAL LIGHT, MOVE IN CONDITION, FLEXIBLE CLOSING, SHOWS EXCELLENT. SHOWING 10 TO 8PM DAILY; **** EXTRAS **** STAINLESS STEEL FRIDGE, STOVE, B/I DISHWASHER; WASHER AND DRYER, ALL WINDOW COVERING, ALL ELECTRICAL LIGHT FIXTURES, GARAGE DOOR OPENER (id:27910)
Sutton Group - Summit Realty Inc.

