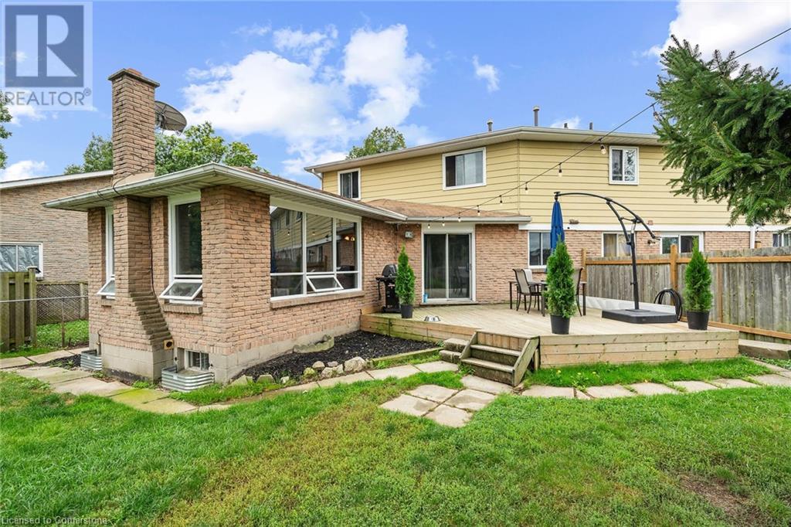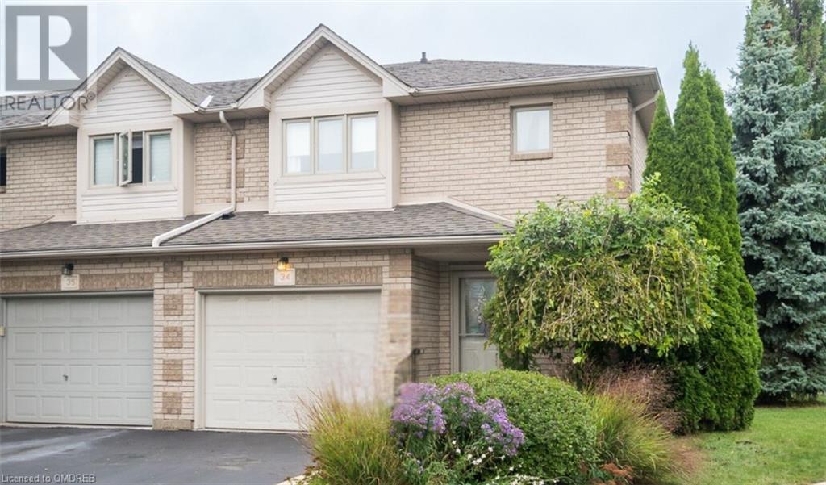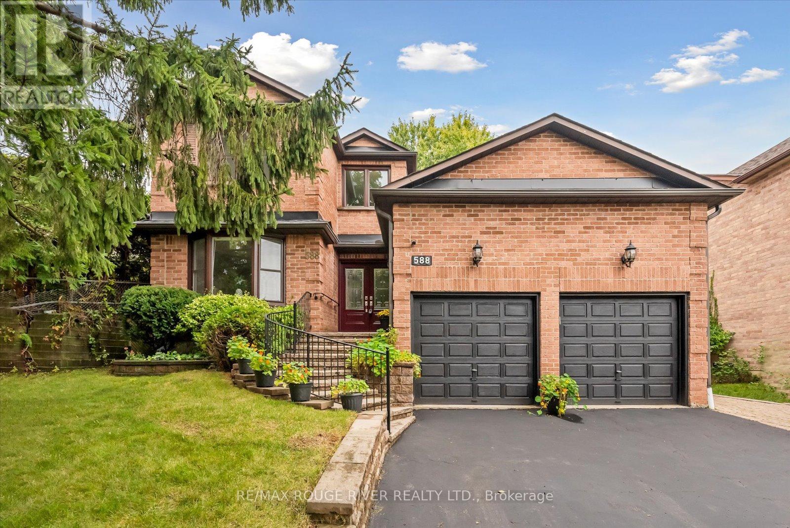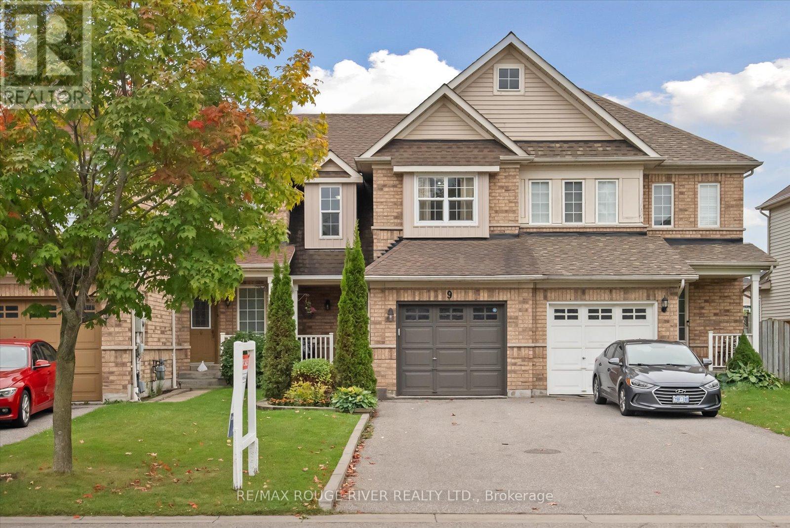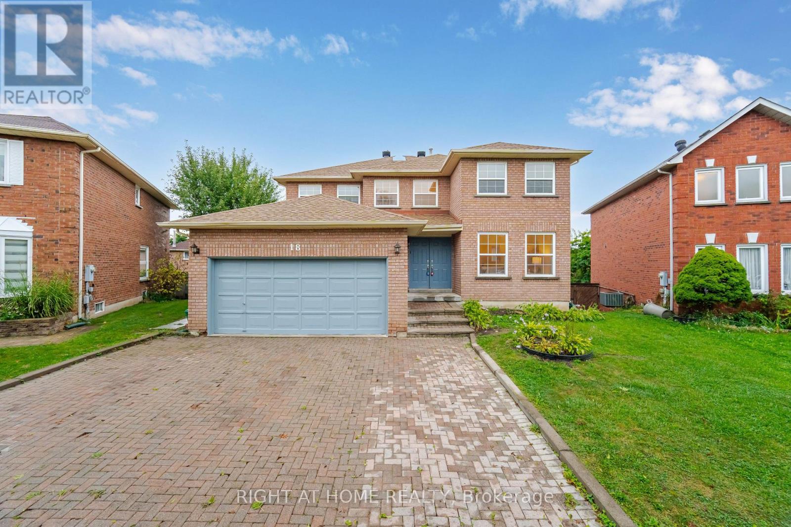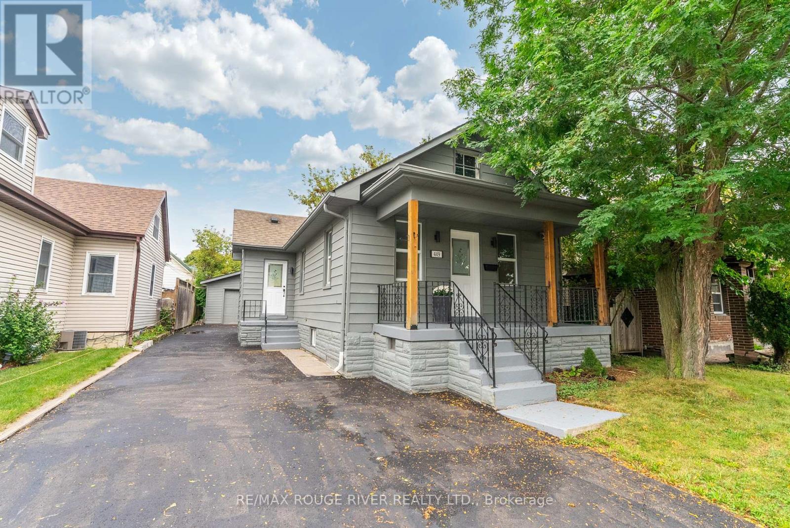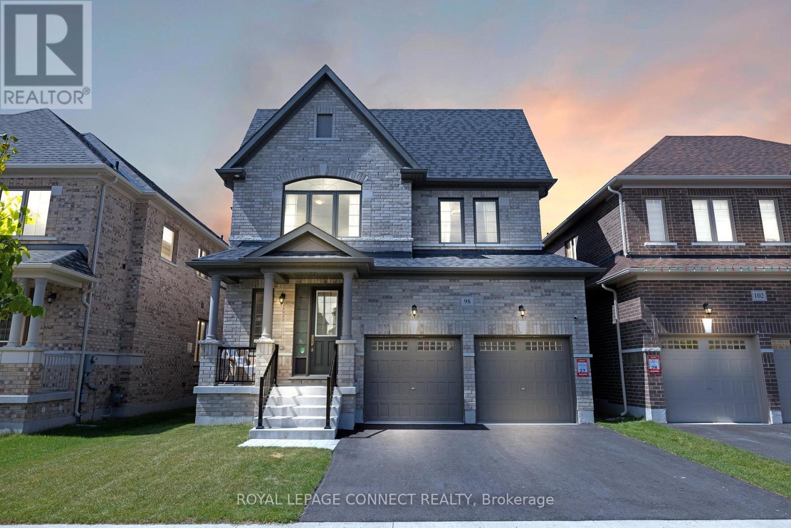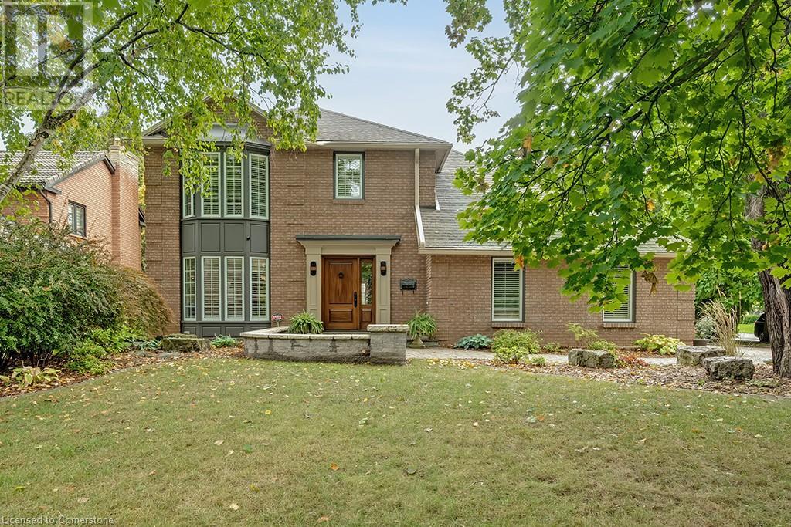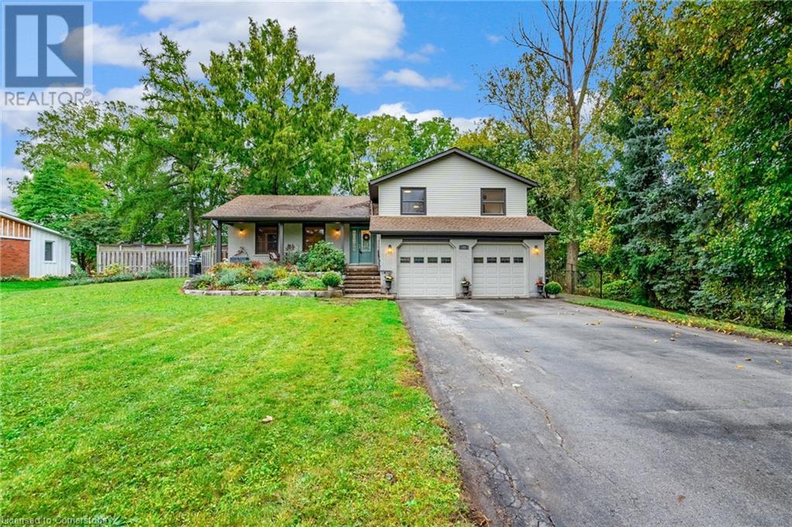22 Crestview Avenue
Brampton (Brampton East), Ontario
Welcome to this beautiful bungalow located in the highly sought-after Peel Village North neighborhood! This spacious bungalow features a bright, open-concept layout, with richly toned hardwood flooring throughout the main level. The living and dining areas are open concept, centered around a cozy fireplace perfect for relaxing evenings. The main level also boasts a well-appointed kitchen, three generous bedrooms, and a primary bathroom with a convenient stackable washer and dryer. A separate entrance leads to the fully renovated basement (2023), offering two large bedrooms with above-grade windows, double closets, and a modern touch throughout. The basement includes a sleek kitchen with quartz counters, its own laundry room with a separate washer and dryer, vinyl plank flooring, and pot lights. The stunning three-piece bathroom adds a touch of luxury. Outside, enjoy a private, 100-foot backyard lined with mature trees creating a serene, peaceful atmosphere. With plenty of updates this home is perfect for both growing families and investors. Don't miss your chance to own this gem! **** EXTRAS **** Many updates throughout! Upstairs dryer & dishwasher 2024, upstairs stove 2022, water tank 2024, ducts cleaned June 2024 and more! (id:27910)
RE/MAX Realty Services Inc.
50 Golden Orchard Drive
Hamilton, Ontario
Fantastic opportunity on the West Mountain with this 3 bedroom, 2 bathroom end unit freehold townhome! Features a spacious main floor family room, a recreation room, and an expansive backyard. While it needs some updating, it's priced to sell and offers excellent value appreciation potential! (id:27910)
RE/MAX Escarpment Realty Inc.
21 St Johns Drive Unit# 6
Arva, Ontario
Stunning Executive Bungalow at 21 St Johns Drive, Unit 6, Arva, (North-London) Ontario Welcome to this exceptional 2+1 bedroom executive bungalow townhouse. Properties in this sought-after complex rarely become available. Nestled in a well-planned quiet community surrounded by nature, residents enjoy private gated access to Weldon Park, offering scenic trails, tennis courts, ponds, and a tranquil setting, just minutes from Masonville Mall, University Hospital, and Sunningdale Golf Course. Step inside this beautifully updated and well maintained end unit to discover a bright, airy layout enhanced by abundant windows, 9 ft ceilings and hardwood floors throughout. The open-concept living space features a cozy gas fireplace overlooking a spacious kitchen, which boasts an impressive island and ample storage. The adjacent dinette area leads to a large, newly built 10' x 22' deck, complete with a retractable 10' x 10' awning and a natural gas hookup for a barbecue—ideal for both entertaining and relaxing. The primary bedroom is a peaceful retreat, with a custom walk-in closet and a luxurious 3-piece ensuite featuring a glass shower, limestone walls, and a double-sink vanity. The second bedroom, currently serving as a versatile home office, can easily be adapted to suit your needs. The finished lower level is an entertainer’s dream, offering a large great room, a third bedroom, and a 4-piece bathroom, making it perfect for guests.Additional highlights include an attached double-car garage, double closets at the garage entry, walk-in storage, a large utility/workshop room, a spacious home office area in the basement, and a walk-in 200-bottle wine cellar. Don’t miss your chance to own this extraordinary property—there are too many extras to list! (id:27910)
Sotheby's International Realty Canada
81 Armstrong Avenue
Hamilton (Mcquesten), Ontario
Discover the perfect investment opportunity at 81 Armstrong Ave, Hamilton! This charming corner townhouse offers an ideal blend of comfort and convenience, making it a great choice for investors and homeowners alike. Step inside to a versatile main floor featuring a spacious room that can serve as a bedroom or office, complemented by a convenient main level bathroom. The expansive driveway provides ample parking space, enhancing the property's practicality. Upstairs, you'll find two generously sized bedrooms, perfect for relaxation and comfort. The home's prime location ensures easy access to Red Hill Valley Parkway, downtown Hamilton, and the bustling Upper Redhill Plaza, which is just minutes away and continues to grow with new amenities. Don't miss out on this fantastic opportunity to own a well-located, versatile townhouse in Hamilton. (id:27910)
Exp Realty
17 Old Burnhamthorpe Road
Toronto (Eringate-Centennial-West Deane), Ontario
Beautifully appointed and immaculately upgraded turn key three plus two bedroom family home in demand Central Etobicoke. Gorgeous curb appeal with stained brick a new front door and romantic tiled front porch. Stunning large white kitchen with stainless steel appliances built ins and eat-in kitchen addition with a walk-out to a new deck and private backyard. Gorgeous light oak 5 inch hardwood floors and pot lights throughout main floor. Primary bedroom with a feature wall and 2 pc ensuite. All bathrooms beautifully upgraded with heated floors. Fabulous lower level with huge family room and walk-out/ linear six foot fireplace/ separate games area /built in entertainment bar with sink and wine fridge. Two extra lower level bedrooms with above grade windows and closets. Separate walk-in cedar closet. Large laundry room and bonus room that can be used for storage or home office. Double garage is roughed in for a charging station Incredible opportunity to purchase a beautiful turn key home in a friendly and mature treed neighborhood that is steps to TTC and shopping, LCBO, shoppers drug mart, coffee shops, great schools and more. (id:27910)
Royal LePage Terrequity Realty
1 Heathfield Avenue
Markham (Victoria Manor-Jennings Gate), Ontario
Welcome to this exquisite 4-bedroom detached home in Victoria Manor, where charm meets luxury. Nestled in a prestigious neighborhood, this home boasts a spacious layout and timeless elegance. Step inside to discover inviting living, dining, and family rooms on the main floor,complemented by soaring 9ft ceilings and hardwood foors that add warmth and sophistication. The family-sized kitchen is ideal for everyday meals and entertaining, while family room with its Fireplace offers a perfect spot to relax and enjoy the view of the beautiful landscaped backyard. The finished basement features a second kitchen, Dry bar, and expansive rec room, perfect for hosting guests and creating lasting memories. Conveniently located just minutes from Hwy 404, top-rated schools, parks, and amenities, this home provides both comfort and accessibility. Don't miss your chance to experience the best of Victoria Manor living. Schedule your showing today and envision yourself calling this exquisite property. **** EXTRAS **** Additional features include a sprinkler system, surrounded camera system, integrated sound system,Central Vacuum, Tankless Hot water heater and an electrical hot water tank as back up and hot watertank is owned (id:27910)
Royal LePage Your Community Realty
16 Little Avenue
Clarington (Bowmanville), Ontario
This freehold raised bungalow is meticulous! A must see as the pride of ownership is refreshing. Main floor features flawless hardwood throughout, beautifully renovated eat-in kitchen offering both style and functionality, large open Living/dining room with large window creates an inviting living space, 3 bedrooms and a 4 piece bath with sun tunnel. The versatile walk-out basement offers a large bedroom, living room, 2nd kitchen, newly renovated laundry room/full bath with multiple separate entrance options. This versatile living space could be used for an additional room for the family or for a completely separate in-law suite. Private backyard with beautiful gardens, gazebo and garden shed is perfect for outdoor gatherings or relaxation. Show with confidence. Note: Salesperson can offer additional information regarding the high-end efficient heating and cooling system in the Home. Additionally, all copper wiring with updated 200 amp panel. **** EXTRAS **** Freshly reno-ed laundry/bathrm in bsmnt, modern kitchen, shingles '16, garage access, high-end European windows w/ motorized blinds in kitchen & 3rd bdrm, tankless HW combi system for heating, ductless split HEAT/COOL SYSTEM. Efficiency!!! (id:27910)
Century 21 Infinity Realty Inc.
16 Resnik Drive
Clarington (Newcastle), Ontario
Ready to fall in love? This beautifully renovated 2-storey home offers the perfect blend of comfort, style, and convenience. you enter through the spacious foyer, you'll immediately feel the warmth and elegance of this inviting space. The bright & inviting living room is bathed in natural light, thanks to its large south-facing bay window, making it the perfect spot for cozy afternoons. Just beyond, you'll find the sunken family room, a warm and welcoming area with a walkout to the stunning backyard. This space seamlessly connects to the kitchen and breakfast area, making it ideal for family gatherings and entertaining. The gourmet kitchen is a chef's delight, featuring bright white cabinetry, ample counter space, stainless steel appliances, walk in pantry & a large double sink perfectly positioned to overlook the serene backyard and park. The adjoining breakfast area is spacious and filled with sunlight, offering its own walkout to a large, multi-functional back deck. This outdoor oasis provides multiple seating areas, including a covered section for those rainy or sunny days, a bar-height counter area, & a sunken patio perfect for alfresco dining. The highlight of the backyard is the large heated above-ground pool (16x32 feet), installed in 2020, offering endless summer fun with privacy and picturesque park views. Upstairs, the luxurious primary suite is a true retreat, featuring a generous sitting area with a walkout to a private upper deck, a large walk-in closet, & a spa-like 4-piece ensuite with a jet soaker tub and makeup vanity. The upper level also includes three additional generously sized bedrooms, one of which is currently set up as a home office, & a beautifully renovated 4-piece bath. This home has been thoughtfully updated with new carpet in the primary bedroom, hallway, and staircase in 2024, a new air conditioning/heat pump, luxury vinyl flooring on the main floor, pot lighting, & fresh paint throughout in 2023 & new metal roof on gazebo 22' **** EXTRAS **** Located in a prime neighbourhood, this home is just minutes from downtown shopping, restaurants & more. Don't miss this incredible opportunity to own a beautifully updated home with a stunning backyard & no rear neighbours!Watch Video Tour! (id:27910)
Royal Service Real Estate Inc.
162 Prince Charles Drive
Georgetown, Ontario
Fantastic 3 bedroom brick bungalow on a desirable tree lined street in the heart of Georgetown. As you walk to the front door you're welcomed by beautiful gardens, mature trees and a roomy porch. Great layout with hardwood throughout the main level. Living room is complete with a gas fireplace and the dining room has a pantry closet for extra storage. Lovingly maintained with many updates done over the years. The basement has 2 separate entrances to a great space already offering a bedroom, 4 piece bathroom and a kitchenette. If you need extra parking, you've got it with 4 car driveway parking plus a garage spot. There is a loft the runs above the garage that offers tons of storage space. Unwind at the end of the day on your choice of porch, deck or enjoy the privacy of the backyard in one of the seating areas including the option of a covered area under the gazebo. Excellent location close to schools, parks, downtown shops and restaurants, farmer's market, cedarvale park, golf, go station and all amenities. Furnace and A/C ('23) Roof ('23) Driveway/Fence/Veranda ('20) Shed ('23) Updated Windows (id:27910)
Keller Williams Edge Realty
1245 Stephenson Drive Unit# 34
Burlington, Ontario
Welcome to this rarely offered end-unit townhome, situated in one of Burlington’s most desirable locations. Step inside to a welcoming open-concept layout with a spacious front entry, hardwood floors throughout the main living area, and large windows that fill the space with natural light. At the heart of the home is the expansive kitchen, featuring granite countertops, stainless steel appliances, and a generous centre island with a breakfast bar—ideal for casual dining. The adjacent dining area seamlessly connects the space and opens to the fully fenced, private rear yard. The upper level offers a large primary bedroom, complete with an ensuite bathroom and walk-in closet. Two additional bedrooms, a 4-piece main bath, and the convenience of an upstairs laundry room round out the second floor. The fully finished lower level offers plenty of additional living space, along with a 2-piece bathroom and ample storage, adaptable to a variety of needs. As an end unit, this home enjoys wraparound gardens, giving it the feel and space of a detached property. Located within walking distance to the waterfront, downtown Burlington, and an array of shopping and dining options, this home offers both quiet living and a connection to the vibrant community around it. (id:27910)
RE/MAX Escarpment Realty Inc.
2428 Lakeshore Road
Burlington (Brant), Ontario
STEPS FROM THE LAKE WITH INCREDIBLE WATER VIEWS THROUGHOUT! This 3+1 bedroom (could easily be 4+2), 3.5 bath 2 storey home is situated on the south side of Lakeshore Road and is beautifully appointed throughout. The home is approximately 2800 square feet PLUS a finished lower level. The main floor boasts beautiful hardwood flooring, smooth ceilings with pot-lights and crown moulding throughout. The large updated eat-in kitchen includes a large peninsula, quality cabinetry, granite counters, a pantry, wine room and stainless-steel appliances! The kitchen is also open to the oversized family room with a gas fireplace and access to the private backyard with stunning views of the lake. The main floor features a large living / dining room combination with a second gas fireplace, powder room and garage access. The second level of the home includes 3 large bedrooms PLUS an oversized office / den with a private balcony and two full bathrooms. The primary bedroom includes a walk-in closet and a stunning 4-piece ensuite with heated flooring. The lower level has a large rec room, 3-piece bath, office/den, laundry room and ample storage! The exterior has been professionally landscaped and features a private yard with a large composite deck, great curb appeal and a double driveway with parking for 4 vehicles as well as a double car garage! This home is conveniently located close to all amenities and walking distance to Burlingtons core and all it has to offer! Beautiful lake viewing area at the end of the street to enjoy all the spectacular sunsets up close! (id:27910)
RE/MAX Escarpment Realty Inc.
324 Jaybell Grove
Toronto (Rouge), Ontario
Welcome to 324 Jaybell Grove, a charming cottage-style raised bungalow in the sought-after West Rouge Lakeside Community! This beautifully maintained home sits on a 60ft wide lot and features hardwood floors throughout, crown and chair rail moulding, large windows bringing in a ton of natural lighting and a bright open-concept layout. The gourmet kitchen boasts stainless steel appliances and marble counter tops leading to the beautifully spacious and private backyard. Relax by the tranquil pond under a large gazebo and enjoy the stunning florals that bloom every season. Additional highlights include a finished basement with a walkout to the garage, Hunter Douglas blinds, a laundry chute located conveniently in the linen closet, and a cherry blossom tree on the front lawn. Located on a quiet street with no sidewalks, this home is just steps from top-rated schools, local shopping, ravines, and the lakeside. Commuting downtown is a breeze with easy access to the Rouge Hill GO Station, TTC, and Highway 401. Union Station is just a 30-minute train ride away. Enjoy nearby parks, beaches, the Waterfront Trail, and local dining. Come experience the best of lakeside living in West Rouge! **** EXTRAS **** S/S Appliances: LG Fridge, Miele Oven/Stove, Bosch Dishwasher (2021), Range Hood, LG Microwave (2021), LG Washer & Dryer (2019), All Elfs, (Furnace & AC owned), Hot Tub (As Is), Gazebo, Gazebo Furniture Set (id:27910)
RE/MAX Excel Realty Ltd.
183 Atlas Avenue
Toronto (Oakwood Village), Ontario
Welcome to 183 Atlas Avenue, a fully renovated and upgraded home in the heart of Oakwood Village, Toronto. This beautifully designed property offers four spacious bedrooms and five bathrooms, making it perfect for families. The master bedroom is a private retreat, spanning its own floor with a walk-in closet and a luxurious 5-piece ensuite bathroom and a balcony that overlooks the city. The home boasts modern features such as sleek pot lights throughout, showcasing the elegant and open layout. The fully finished basement with a walk-out provides versatile additional space for a recreation room, home office, or gym. The upgrades don't stop there, this home is packed with thoughtful touches that ensure both comfort and style. Nestled in the vibrant Oakwood Village, you'll enjoy the convenience of nearby shops, parks, schools, and easy access to public transit, making 183 Atlas Avenue the perfect balance of luxury and practicality. **** EXTRAS **** Hot Water Tank (Owned). (id:27910)
RE/MAX Experts
108 Golden Pond Drive
South Bruce Peninsula, Ontario
Incredible opportunity to own a 4 season home on Gould Lake in South Bruce Peninsula, a short 5 minute drive to fabulous Sauble Beach. This 4 bedroom, 1.5 bath home with water access is situated in the very desirable Golden Ponds Association of Gould Lake. Your minimal annual fees provide you with access to a boat launch, sandy beach and your own dock (#21). Gould Lake allows for motorized boats, fishing and warm clean water for swimming. If you want a little more action, Sauble Beach and all its amenities are a short drive down Silver Lake Road. One of the original properties on Golden Pond Drive and owned by the same family for almost 40 years. Meticulously maintained this almost 1 acre property has tons of potential for whatever your heart desires. Stairs and paths at the rear of the home lead to the beach, boat launch and designated docking area maintained by the Golden Pond Association. This property is being sold with all existing furnishings, appliances, and all chattels currently on the premises. Pack your bags, the rest is waiting for you at 108 Golden Pond Drive. Your chance to join the Gould Lake Community, a mix of permanent and seasonal residents, who pride themselves on the community that have built together. An enclave of beautiful properties that are rural but located on municipally maintained roads and school bus routes. A stones throw to shopping, churches and more. Fibre Optics have been delivered to the property but not installed but current owner. An extensive file of information and inspections are available for all interested Buyers. (id:27910)
Coldwell Banker Fieldstone Realty
20 Broadview Avenue
Mississauga, Ontario
Welcome to 20B Broadview Avenue, located in the lively Port Credit area. This remarkable semi-detached home covers 3,600 square feet on a spacious 26 x 200-foot lot, featuring 5 bedrooms and 4 bathrooms. Its inviting stucco facade, accented with dark tones, showcases a modern elegance enhanced by custom millwork. Step inside to find a thoughtfully designed interior, where an open-concept layout provides generous space for both relaxation and entertaining. The kitchen serves as the heart of the home, boasting a quartz island with a chic waterfall edge and built-in bar seating, perfect for social gatherings. Equipped with premium Fisher and Paykel appliances, including a wall oven and gas cooktop, its a culinary paradise for cooks of all skill levels. Outside, enjoy the tranquility of the neighborhood near the lake, with respected schools such as St. Luke Catholic Elementary School and Riverside Public School just a stone's throw away. (id:27910)
RE/MAX Escarpment Realty Inc.
81 Armstrong Avenue
Hamilton, Ontario
Discover the perfect investment opportunity at 81 Armstrong Ave, Hamilton! This charming corner townhouse offers an ideal blend of comfort and convenience, making it a great choice for investors and homeowners alike. Step inside to a versatile main floor featuring a spacious room that can serve as a bedroom or office, complemented by a convenient main level bathroom. The expansive driveway provides ample parking space, enhancing the property's practicality. Upstairs, you'll find two generously sized bedrooms, perfect for relaxation and comfort. The home's prime location ensures easy access to Red Hill Valley Parkway, downtown Hamilton, and the bustling Upper Redhill Plaza, which is just minutes away and continues to grow with new amenities. Don't miss out on this fantastic opportunity to own a well-located, versatile townhouse in Hamilton. (id:27910)
Exp Realty
588 Maitland Drive
Pickering (Rosebank), Ontario
Welcome to Pickering's executive area of Rosebank by the Lake! This home is located at the end of a quiet dead end Cul de Sac in one of Pickering's most coveted and sought after areas. This Amazing location is situated walking distance to Petticoat Creek Conservation Area, The Rouge Beach, Rosebank Road Tennis Club, Rick Hall Memorial Park and top rated schools. This approximately 3000 sq ft home boasts many updates including a newer kitchen and bathrooms. The main floor showcases a separate living room, dining room, sunken family room with a gas fireplace and a rare home office! Walk out from the eat in kitchen to the private yard with interlock patio, perennial gardens and lots of birds. The primary bedroom is very unique with a separate area to snuggle up and read a book and also has a walk out to a covered balcony overlooking the serene yard. Primary also boasts 2 closets and a 5 piece spa-like ensuite with glass shower and soaker tub. The partially finished basement has pot lots, electrical run, walls drywalled and insulated to R26 floor to ceiling. **** EXTRAS **** Kitchen with Quartz Counters (2019), Updated Bathrooms, New Shingles (2022), Main Floor Smooth Ceilings with Potlights, Mostly updated windows, Garage Access, Attic Insulation R46, ESA 2019. Furnace and Air Conditioner (2024). (id:27910)
RE/MAX Rouge River Realty Ltd.
9 Anchorage Avenue
Whitby (Port Whitby), Ontario
Welcome to the sought after Whitby Shores Community on Lake Ontario! This freehold townhome has been lovingly cared for by the original owner and recent upgrades include fresh paint, new luxury plank vinyl on the main floor and new carpeting upstairs. Bright main floor layout with eat in kitchen and open concept living with a separate dining room with a walkout to the deck complete with a lovely gazebo over looking the beautifully landscaped private back yard. Finished basement with rec room and bonus room for an office, exercise room or kids play room. Quick access to Hwy 401, GO Train, Plaza, the school, the waterfront trail for walking and biking, Port Whitby Marina and Yacht Club and The Abilities Centre (sports and activities). **** EXTRAS **** Furnace and A/C (approx 2015), Shingles (approx 2016), Many newer windows, patio door and front glass door (id:27910)
RE/MAX Rouge River Realty Ltd.
22 Constance Street
Brampton (Bram East), Ontario
Welcome to the Fully Upgraded beautiful Detached 4+2 Bedroom House Aprox 4000 Sq Feet of Living space. Over $150K spent on beautiful upgrades!! As you step through the double door entry, you are greeted by a separate living, dining area that connects to the family and kitchen/breakfast area. The spacious kitchen boasts upgraded Quartz Countertop and a Large Island, seamlessly connecting to the Breakfast Area & Family Room. Convenient main floor Laundry & Upgraded washrooms. Hardwood Floor in Entire House. The Master Bedroom comes with 5-pc Ensuite and Walk-in Closet. 3 other Good-Size Bedroom's. Separate side entrance for basements. Outside, an Extended driveway with Interlocking and Interlocking in the Backyard. Lot's of Pot lights. No carpet in the house. Close To All Amenities, Schools, Parks, Transit, Shopping & More. This is an opportunity not to be missed!! **** EXTRAS **** Top of the line S/S Appliances on main floor, 2 Stove & 2 Fridge in the basement, Pot Lights all over the house and Separate Side entrance. Hardwood floor in the entire house, virtual tour !! (id:27910)
Save Max Supreme Real Estate Inc.
324 Salem Avenue
Toronto (Dovercourt-Wallace Emerson-Junction), Ontario
Attention investors and renovators. Don't miss this opportunity to own a home in this great neighbourhood. A condo alternative with great potential for customization to become your dream home! Two bedrooms, two bathrooms, 9 foot ceilings on the main floor. Walk-out to deck, fenced in backyard, and a full unfinished basement. (id:27910)
RE/MAX Professionals Inc.
1425 Sycamore Gardens
Milton (Cobban), Ontario
Your home search ends here! This stunning 2020-built residence features a striking stone and stucco facade. Inside, you'll find an open-concept kitchen and living area highlighted by a beautiful stone accent wall and smooth 9-foot ceilings. The home is enhanced with upgraded interior and exterior pot lights. The extended driveway accommodates up to 3 cars, plus there's a covered garage for additional parking. Enjoy outdoor living with a beautifully interlocked backyard, perfect for barbecues, and a charming gazebo for great family time. (id:27910)
Royal LePage Signature Realty
18 Westminster Drive
Richmond Hill (Doncrest), Ontario
Welcome to this gorgeous 4 bedroom + 2 with a premium unique lot, walk out finished basement , beautiful deck and cared for by the first owners. Has approximately 4250 living square feet (2959 sqft above ground and 1300 finished walk-out basement ). This home features bright main floor, oversized windows, upgraded kitchen with quartz counters/appliance on main floor and inviting family room with fireplace. There are 2 extra rooms, kitchen with appliances an one full bath in the basement with separate entrance. All wood floors, no carpets and has a total of 4 baths. Location in high demand area with high ranking schools, Adrienne Clarkson French Immersion & Doncrest Public School, close to shopping, restaurants, park, transit, easy access to Hwy 7, 407 & Hwy 404. Freshly painted and just move in! ***Please click link for 3D Plan, Virtual Tour & Floor Plan*** **** EXTRAS **** WALK OUT/UP basement with separate entrance, deck, 2 kitchens, 2 fridges, 2 stoves, 2 dishwashers , 2 dryers /washer( washer as is in basement), 1 microwave; shelves on the wall in bsmt ( may or may not stay) (id:27910)
Right At Home Realty
19 Horton Boulevard
Toronto (Eglinton East), Ontario
DO NOT MISS THIS ONE! Amazing Value in prime location of Scarborough. Fully upgraded 3 bedroom 2 full washroom Bungalow, with a 3 bedrooms & 2 full bath finished basement on a 50'x150' ft lot located minutes from everything. Almost everything in this house has been renovated and upgraded less than 5 years ago. New HVAC ducting 2020, Roof 2019, Furnace 2020, HWT (owned) 2020, 200 AMP electrical . Most windows 2020 and 2024. All bathrooms 2020. Upgraded kitchen, living, dining, prim bedroom with ensuite bath, 2 very big other bedrooms, laundry and another full bath on Main floor. Basement finished in 2020 with kitchen, living area, 3 bedrooms, 2 full washrooms, separate laundry & separate entrance was rented for $3000/month. Huge backyard offers a lot of potential. Detached garage and extra long driveway. Minutes from Transit, Subway, Shopping, Schools and much more! **** EXTRAS **** Brand new basement floors, newly painted, pot lights through-out, almost everything in this house is less than 5 years old. Basement built 2020, was rented for $3000/mo & has separate entrance, 3 bedrooms, 2 full washrooms, sep. laundry. (id:27910)
RE/MAX Realty Services Inc.
40 Harrington Crescent
Toronto (Bayview Woods-Steeles), Ontario
5 Level Back Split Semi Detached Home With A Breathtaking Ravine View On A Quiet Cres* A.Y. Jackson, Zion Hts schools zone* Fresh Paint *Fin W/O Bsmt W/Fp*Side Dr In Btw Flrs Leads To Wrap Around Outside Deck* 2nd Kit Potential In Laundry Rm W/Access To Garage*Well maintained* No Survey (id:27910)
RE/MAX Crossroads Realty Inc.
70 Livingstone Avenue W
Madoc, Ontario
Fabulous bungalow on massive 109x198 foot lot on beautiful tree-lined street minutes to everything in Madoc. Fully finished top to bottom with 2+2 bedrooms, lovely floor plan with large eat-in kitchen, beautiful and bright sunroom that walks out to the large deck. Lovely living room with fireplace, recently renovated main floor bathroom, bamboo hardwood flooring, massive heated garage/workshop with indoor access. Large primary bedroom with huge walk in closet. Freshly painted throughout and new broadloom in the basement, this one is move-in ready and immaculate! Fully finished basement with 2 additional bedrooms and den area with large recreation room all with large windows. Ideal opportunity for a anyone in the beautiful town of Madoc. Do not wait! **** EXTRAS **** Beautiful country lot with mature trees, interlock walkways and large driveway. (id:27910)
RE/MAX Jazz Inc.
449 Drew Street
Oshawa (Central), Ontario
Welcome to this newly renovated 2 + 1 bedroom bungalow, located in a mature and peaceful neighbourhood in Central Oshawa. This charming home offers a bright and inviting living room overlooking the front yard, while the two main floor bedrooms provide ample storage space and comfort. Pot lights throughout the main floor and large windows create a warm, sun-filled atmosphere.The stunning eat-in kitchen is perfect for both casual meals and entertaining, featuring quartz countertops, a center island with a breakfast bar, sleek stainless steel appliances, a custom backsplash, and elegant gold hardware finishes. Step outside through the walkout and enjoy the backyard with an interlock patio, a garden shed, and a detached garage/workshop measuring 14 x 24 ft, offering plenty of space for hobbies or storage. The updated bathrooms on both the main and lower levels bring modern convenience and style. The finished basement is a true highlight, with above-grade windows providing natural light, a separate area with a kitchen, living room, bedroom, and a 3-piece bathroom ideal for a nanny or in-law suite. Additionally, the home offers attic storage loft space, ideal for keeping things organized. With quick access to all amenities and direct access to Highway 401, this home is perfectly situated for convenience and ease of living. Don't miss out on this fantastic opportunity! (id:27910)
RE/MAX Rouge River Realty Ltd.
151 Clairfields Drive E Unit# 50
Guelph, Ontario
The South End home you've been waiting for! In a beautiful, established South End neighbourhood you will find this stunning well finished and cared for END UNIT townhome. With way more character and charm than you will find in your standard townhome, this property draws you in from your first step. Large nicely finished kitchen, an oversized primary with double closets, a fully finished basement WITH an additional bathroom all come together to make this home stand out. Book today for your private showing so you don't miss out. (id:27910)
RE/MAX Escarpment Golfi Realty Inc.
81 Glenforest Road
Brampton (Northgate), Ontario
Fantastic Raised Bungalow, backing onto a quiet park. Excellent Layout for a growing family or empty nesters. 3 practical bedrooms. Primary bedroom offers a semi ensuite, spacious living/dining combo. **** EXTRAS **** Concrete driveway, interlock front entrance & basement offers above grade windows. Fire Place, Separate Entrance and 3 pc washroom. Quiet G Section neighbourhood close to schools, parks & transit. A beautiful opportunity. (id:27910)
RE/MAX Realty Services Inc.
956 Huffman Crescent
Milton, Ontario
Beautiful, Freshly Painted, 3 + 1 Bedroom, 4 Bathroom Detached Home, With Professionally Finished Basement located In Milton. Open Concept Main Floor; with a Separate Dining Room, Features a Recently Renovated Ultra-Modern Kitchen, with Granite Countertops and Marble Backsplashes, Lots of Windows Providing a Sun-Filled Living Space, and Pot lights throughout the Entire Main Floor to ensure Perfect Lighting. Surrounded By Parks and Trails, in a neighbourhood with Top Rated Schools and its own Public library just 2 mins away, Less Than 15 Mins To 401, And Less Than 10 Mins to Your Favourite Grocery Stores And Other Amenities. (id:27910)
Royal LePage Signature Realty
9 Elaine Court
St. Catharines (Lakeport), Ontario
Nestled on a quiet cul-de-sac in the sought-after north end of St. Catharines. This beautifully maintained four-level side split is the perfect family home. Enjoy the convenience of being close to fantastic schools, parks, major highways, and all the shopping amenities you need. Step inside and be greeted by an open-concept recently renovated kitchen on the main floor and new windows throughout (2022), filling the home with natural light. The separate entrance to the lower level offers incredible potential with a fully finished basement, complete with its own kitchen, two spacious living rooms, a three-piece bathroom, a second laundry and a cozy bedroom, making it perfect for an in-law suite or extended family living. The exterior features a large pie shaped backyard, new siding (2024) and a brand new driveway (2024), adding to the home's curb appeal. This 4 bedroom, 2 bathroom home is truly the ideal family home, combining comfort, convenience, and versatility in a prime location. Dont miss your chance to make it yours! (id:27910)
Exp Realty
110 Pentland Road
Hamilton (Waterdown), Ontario
Enjoy a rare combination of a pool with a swim-up bar and a private ravine setting, on one of Waterdown's favourite streets. This property offers 2,872 square feet of total space, including four bedrooms plus a finished basement, and three full washrooms. Enjoy lounging on your 300 square foot upper deck or your lower patio surrounding the pool. This yard is ideal for entertaining. Imagine sitting in the shade overlooking the water and sipping on a cold drink! Inside, find cozy and comfortable living spaces with closet organizers in the bedrooms. California shutters provide a touch of elegance, along with hardwood flooring on the main level. Convenient main floor laundry and a mud room welcomes you from the entrance to the garage, and every appliance in the home has been newly upgraded in the last few years. Situated on one of Waterdown's best streets, this is a family-friendly area with great neighbors, this home is within walking distance to both elementary and high schools. 110 Pentland Road offers a warm, inviting atmosphere inside with a relaxing and secluded backyard you'll enjoy for many years to come **** EXTRAS **** 60 amp EV outlet in garage, gas line for BBQ (id:27910)
Royal LePage Meadowtowne Realty
32 Simmons Boulevard
Brampton (Madoc), Ontario
Discover the charm of this stunning 3+1 bedroom family home, nestled against a serene park and greenbelt. The lower-level family room can easily be converted into a 4th bedroom, offering additional flexibility and rental income potential. The home showcases a beautifully renovated eat-in kitchen, while the spacious living room, adorned with hardwood floors, flows seamlessly onto a multi-level deck perfect for entertaining. This impeccably maintained residence stands out with its new bathrooms, updated main floor with fresh flooring, and a bright, airy ambiance enhanced by a central skylight. The property also features both a separate living room and family room, a convenient side door, and an interior entrance to the garage. With a welcoming layout and a deep lot, this 5-level split home offers generous space for family activities and gatherings. Freshly painted throughout and fitted with new pot lights, the home is carpet-free and ready for move-in. Its two family rooms make it ideal for hosting guests or spending quality time with loved ones. Situated in a prime location with quick access to Highway 410, Trinity Mall, Walmart, schools, and other amenities, convenience is at your doorstep. The basement is partially finished, requiring minimal effort to transform it into a rental unit or additional personal space. This beautiful home is a true showstopper, presenting as a 10++ and an absolute must-see! **** EXTRAS **** SS appliances and great home (id:27910)
RE/MAX Realty Services Inc.
58 Mendota Road
Toronto (Stonegate-Queensway), Ontario
Located in the highly sought-after and rapidly developing community of Stonegate-Queensway, this home is a fantastic opportunity for savvy buyers. Whether you're looking for a personal residence, investment property, or a place to build equity quickly through a live-and-rent strategy, this house ticks all the boxes. It features strong bones, separate meters, and multiple access points, making it ideal for flexible living arrangements or rental income. Just a short walk from schools, playgrounds, public transit, and popular local shops and bakeries, this property is a must-see! (id:27910)
Royal LePage West Realty Group Ltd.
19 Mountbatten Road
Vaughan (Beverley Glen), Ontario
Upgraded with legal basement apartment. Home is renovated from top to bottom with close to $200,000 spent on upgrades (with most upgrades recently finished in 2024). New flooring, renovated bathrooms, new windows, new fencing, new interlocking (front and back). Extra wide driveway. Legal basement conversion was completed in 2019. Generate close to $2,000/month income from the two bedroom basement unit. Prime Location Close To Top Demand Schools : Wilshire Elementary School, Venture Park Public School, Westmount Collegiate; Rosemount Community Center, Promenade Mall, Shops On Disera, Library, Walk 2 minutes to Jean Augustine District Park for a quick walk, jog,run or your morning meditation. Hwy 407 And Transit. The LEGAL basement apartment comes turn key with all the existing furniture (shown in the photos). For the legal duplex conversion, owners had obtained permits for building , electrical, grading, HVAC and driveway widening (permit documents are available for review). Currently, the main unit (1st and 2nd floor) is completely separated from the legal basement unit (including a vertical sound barrier), but the two units could be easily rejoined by removing the access wall to allow for multi-generational living (owner can open up the wall to allow for direct access to the basement prior to closing if requested). **** EXTRAS **** 2 stoves, 2 fridges, 2 over the range microwave, 1 dishwasher, all existing blinds / curtains, all furniture in the basement (id:27910)
Homelife/bayview Realty Inc.
98 Wamsley Crescent
Clarington (Newcastle), Ontario
Welcome to the beautiful 98 Wamsley Crescent! This freshly painted all brick 4 bedroom, 3.5 bathroom double car garage home is located in the heart of Newcastle and is only 2 years old. Just minutes to HWY 115 and 401. Walk in through the front door to a large foyer with a W/I closet and powder room leading to a spacious family dining room finished with Red Oak engineered hardwood floors. The bright open concept kitchen overlooking the living space, which features backsplash and centre island w/seating makes it great for entertaining family & friends. Access to the backyard through the beautifully upgraded French doors! Upstairs, you will find 4 spacious bedrooms, one being the primary master bedroom with a W/I closet and beautifully done 4pc ensuite bathroom. Bedrooms 2 and 3 share a large 4pc Jack and Jill ensuite, while bedroom 4 has its own 3pc ensuite. Home features a mud room that offers garage access and a separate side entrance. Offers welcome anytime! **** EXTRAS **** Minutes to HWY 115 and 401. Walking distance to school, recreation centre, shops and restaurants. A park for the kids just minutes away! (id:27910)
Royal LePage Connect Realty
30 Tobruk Crescent
Toronto (Newtonbrook East), Ontario
Exceptional, move-in ready home on the prettiest street in Newtonbrook. With generous proportions, excellent finish from top to bottom and many attractive recent updates, this is the ideal family home. The main floor features a separate foyer with double closet, powder room, large open plan living area and a gorgeous maple kitchen with gas range, Miele dishwasher and ample pantry and prep space. Three large bedrooms and an updated bath upstairs plus a professionally finished lower level with walk-out to the backyard. Dining room walk-out to the sunny, west facing and fully-landscaped yard with composite deck, flagstone patio and mature gardens. Unbeatable location on a child-safe, quiet crescent just a few minutes walk to Younge Street and Finch Station. Perfect for right now plus room to grow: all brick home with the ideal lot and location for a future addition. **** EXTRAS **** Features of note: new furnace and AC in 2021, in-ceiling speakers, gas bbq outlet on deck, 1\" water service, huge cold room and the best entertaining backyard in the neighbourhood! (id:27910)
RE/MAX Professionals Inc.
6 Laing Court
Morriston, Ontario
Welcome to Your Dream Estate: Where Elegance Meets Tranquility Nestled in a private court, this stunning bungalow seamlessly blends timeless elegance with modern functionality. From the moment you enter, you’ll be captivated by 10-foot vaulted ceilings, expansive living spaces, and high-end finishes. The living room, anchored by a cozy gas fireplace, sets the stage for relaxation and entertaining. The gourmet kitchen, equipped with premium stainless steel appliances and sleek granite countertops, is a chef’s dream. A sunlit balcony extends from the kitchen, offering peaceful views of your private, tree-lined backyard—perfect for morning coffee or evening gatherings. The main floor boasts three spacious bedrooms, including a serene master suite featuring a luxurious 5-piece ensuite with a soaker tub and walk-in closet. A 4-piece bath and powder room complete the main level. The lower level offers a fully equipped walk-out in-law suite with a separate entrance, an additional kitchen with granite countertops, three more bedrooms, and a 4-piece bath. Ample storage and generous entertainment areas make this space ideal for guests or multi-generational living. Set on 1.73 acres of beautifully landscaped grounds, the property features stamped concrete pathways, a double-car garage, and a 20-car driveway. A separate workshop, complete with electrical and plumbing, offers space for hobbies or projects. For peace of mind, the home is equipped with advanced security and sprinkler systems, ensuring safety and convenience year-round. This extraordinary home offers more than just a place to live—it’s a lifestyle of luxury and tranquility. Don’t miss the chance to make this exceptional property yours! (id:27910)
RE/MAX Escarpment Realty Inc.
135 Ribblesdale Drive
Whitby (Pringle Creek), Ontario
Open House Sat. Sept. 28 and Sun. Sept. 29 from 2-4pm! Immaculate bungalow in high demand Pringle Creek community with great ""walk ability"" to parks, schools, shops and public transit. Large principal rooms with renovated baths and updated kitchen with double pantries, show stopping professionally finished basement with pot lights, main floor laundry and access to the garage. The professionally landscaped exterior with two tier garden, retaining wall and entry will impress the most discerning gardener. (id:27910)
RE/MAX Jazz Inc.
2128 Wincanton Crescent
Mississauga, Ontario
Beautifully appointed 4 bedroom home on quiet crescent, steps to Credit Valley Hospital! Featuring a fully finished basement with separate entrance, kitchenette, 3 piece bath and plenty of space! Beautiful hardwood flooring throughout main floor, upper hall and primary bedroom. Wood staircase! Freshly painted in neutral tones, gas fireplace, granite counters. Thousands spent in updates: Rear Stone Patio 2022, Roof reshingled 2022, A/C may2023, side fences 2023. Steps to hospital, Erin Mills Towncentre, transit! Demanding school district. Quick access to highways 403, & 407! 5 Min to Streetsville GO! (id:27910)
Royal LePage Realty Plus Oakville
51 Dumfries Avenue
Brampton (Heart Lake West), Ontario
Freehold Townhouse. Second Floor Has A Huge Master Bedroom With A 4pc Ensuite Huge W/In Closet, Another 4pc Bathroom On The Second Floor, 2 Other Spacious Bedrooms With Big Closets. Main Floor Features 2 Pc Powder Room, Kitchen Has Walkout To The Garage With New Floor. Living Room Features A Walk Out To A Huge Deck. Dining Room Overlooks Backyard. Bsmt Features A Big Rec Room With 2 Pc Powder Room, One Big Bedroom And Hook Up For A Kitchen, Big Laundry Area. Exclude Curtains In Living Room, Security System & Cameras, Tire Rack And Tool Rack In Garage. Windows 2017, Roof 2022. **** EXTRAS **** Buyer And Buyers Agent To Verify All Measurement And Taxes. If Property Shown By L/B C-Op Brokerage By 1%. (id:27910)
Sutton Group-Tower Realty Ltd.
110 Pentland Road
Waterdown, Ontario
Enjoy a rare combination of a pool with a swim-up bar and a private ravine setting, on one of Waterdown's favourite streets. This property offers 2,872 square feet of total space, including four bedrooms plus a finished basement, and three full washrooms. Enjoy lounging on your 300 square foot upper deck or your lower patio surrounding the pool. This yard is ideal for entertaining. Imagine sitting in the shade overlooking the water and sipping on a cold drink! Inside, find cozy and comfortable living spaces with closet organizers in the bedrooms. California shutters provide a touch of elegance, along with hardwood flooring on the main level. Convenient main floor laundry and a mud room welcomes you from the entrance to the garage, and every appliance in the home has been newly upgraded in the last few years. Situated on one of Waterdown's best streets, this is a family-friendly area with great neighbors, this home is within walking distance to both elementary and high schools. 110 Pentland Road offers a warm, inviting atmosphere inside with a relaxing and secluded backyard you'll enjoy for many years to come (id:27910)
Royal LePage Meadowtowne Realty Inc.
14 Lawnhurst Boulevard
Toronto (Forest Hill North), Ontario
Welcome To 14 Lawnhurst Blvd, A Spacious Family Home Nestled In The Quiet, Charming Streets Of Upper Forest Hill, Known For Its Boutique Shops, Local Eateries, And Proximity To The Beltline Trail. Set On A Generous West Facing 50 X 125 Ft Lot, This Home Offers Easy Access To Downtown Toronto With Eglinton West Subway Station Just A Short Walk Away. It Features 4 Large Bedrooms Upstairs, An Additional Bedroom On The Lower Level Ideal For Guests Or A Home Office, And A Fabulous Main Floor Addition With A Walkout To A Beautifully Landscaped Backyard - Perfect For Outdoor Dining And Entertaining. This Lovingly Cared For Home Blends Charm, Functionality, And A Prime Location, Making It The Perfect Place To Create Lasting Family Memories. Must Be Seen! **** EXTRAS **** NEST Thermostat, RING Doorbell, GE Fridge/Freezer, Bosch Dishwasher, GE Oven/Stove, LG Microwave, LG Washer, Whirlpool Dryer, All Elf's (Except Excluded), All Window Coverings. (id:27910)
Harvey Kalles Real Estate Ltd.
48 Brookshill Crescent
Richmond Hill (Bayview Hill), Ontario
Discover the pinnacle of luxury in this exquisite 6+1-bedroom home on a 70'x147' lot with a 3-car garage. Offering over 7000 sqft of total living space, it exudes grandeur at every turn. Owner spent more than 150k in renovations & upgrades since 2022! Sunlit skylights and a modern kitchen with quartz countertops and stainless steel appliances set an inviting tone. A private stairway leads to the 2/F in-law suite, providing both privacy and flexibility. The basement, with its own entrance, features a recreation room, bedroom, 3pc bath, media room, wet bar, and storage. Outside, enjoy the expansive deck and manicured lawn. Located in a sought-after area, parks, schools, buses, and a community center with an indoor pool, tennis courts, and activities are all within walking distance. Embrace luxury living in this stunning home. (id:27910)
Maple Life Realty Inc.
1287 Ludlow Court
Oshawa (Centennial), Ontario
Offers Welcome Anytime! This Beautifully Well Cared For Cape-Cod Style Home Is Being Sold By The Original Owner! Tucked Away On A Quiet Court, With A Private Backyard! Sought-After Oshawa Neighbourhood. Larger Than Typical Layout (Largest Model On The Street!) This Home Offers So Much Potential. Main Floor Features An Eat-In Kitchen And Extra-Large L-Shaped Living/Dining Room With Walk-Out To Yard. Upper Level Features A 4-Pc Bath And 3 Bedrooms Including A Huge Primary Bedroom With Wall-To-Wall Closets And 2 Unique Nooks Perfect For A Home Office Or A Cozy Reading Area! Separate Side Entrance Leads To A Finished Basement With Recroom, 3-Pc Bath, Storage Room, And Bar Nook Under The Stairs! Meticulously Maintained For 47 Years By The Same Owner- Such A Rare Find! 4 Car Driveway Parking, No Sidewalk. Large Storage Shed In The Backyard. Fabulous Quiet Court Location Walking Distance To Shops, Restaurants & Transit. Ac 2021. Furnace 2013. Roof 2016. Patio Door 2021. All Vinyl Windows. Additional Attic Insulation In 2016. (id:27910)
The Nook Realty Inc.
299 Jean Landing
Milton (Ford), Ontario
Welcome To This stunning Bright and Luxurious 3 Bedroom, 3 Bathroom Townhouse Located In A Desirable & Convenient Area Of Milton. Main Floor Features Beautiful Hardwood Floors, Office/Living and Great Room with Potlights, Upgraded Kitchen With Stainless Steel Appliances & Quartz Countertops. Zebra Blinds Thru-Out. Laundry On Second Floor. Primary Bedroom Features 4Pc Ensuite & Walk-In Closet. Close To Parks, Schools, Shopping, Restaurants, Recreation Center, Arts Centre,Bus Stop. Don't Miss This One! Vey good home for young growing families working from home. (id:27910)
Keller Williams Real Estate Associates
43 Feltre Avenue
Orangeville, Ontario
Charming 3 Bedroom Semi Detached Home With Walkout Basement. This Inviting 3 Bedroom Semi Offers A Perfect Blend Of Comfort And Convivence In The West End. Located Near Montgomery Village Public School, Alder Rec Centre, The Library, Restaurants, And Shopping, Its Ideally Positioned For Easy Access To All Amenities. Inside, Enjoy A Modern, Updated Kitchen And Stylish New Flooring. The Walkout Basement Provides Additional Versatile Space. Outside, The Large Backyard, Which Backs Onto Peaceful Park Space, Is Perfect For Kids, Pets, Or Relaxation With No Neighbors Behind. Discover The Ideal Family Home With Both Privacy And Proximity To Everything You Need! **** EXTRAS **** ***OPEN HOUSE SATURDAY, SEPT 28th & SUNDAY, SEPT 29th FROM 1-3PM*** (id:27910)
RE/MAX Real Estate Centre Inc.
2428 Lakeshore Road
Burlington, Ontario
STEPS FROM THE LAKE WITH INCREDIBLE WATER VIEWS THROUGHOUT! This 3+1 bedroom (could easily be 4+2), 3.5 bath 2 storey home is situated on the south side of Lakeshore Road and is beautifully appointed throughout. The home is approximately 2800 square feet PLUS a finished lower level. The main floor boasts beautiful hardwood flooring, smooth ceilings with pot-lights and crown moulding throughout. The large updated eat-in kitchen includes a large peninsula, quality cabinetry, granite counters, a pantry, wine room and stainless-steel appliances! The kitchen is also open to the oversized family room with a gas fireplace and access to the private backyard with stunning views of the lake. The main floor features a large living / dining room combination with a second gas fireplace, powder room and garage access. The second level of the home includes 3 large bedrooms PLUS an oversized office / den with a private balcony and two full bathrooms. The primary bedroom includes a walk-in closet and a stunning 4-piece ensuite with heated flooring. The lower level has a large rec room, 3-piece bath, office/den, laundry room and ample storage! The exterior has been professionally landscaped and features a private yard with a large composite deck, great curb appeal and a double driveway with parking for 4 vehicles as well as a double car garage! This home is conveniently located close to all amenities and walking distance to Burlington’s core and all it has to offer! Beautiful lake viewing area at the end of the street to enjoy all the spectacular sunsets up close! (id:27910)
RE/MAX Escarpment Realty Inc.
33 Cumminsville Drive
Flamborough, Ontario
Welcome to your piece of paradise! This stunning 5 level sidesplit sits on over a 1/2 acre of farmland-surrounded property at the end of a cul-de-sac in one of Flamborough's most desirable neighbourhoods. The main level features a spacious living room which opens up to an oversized chef's kitchen, complete with loads of storage, granite countertops, built-in table, breakfast bar and coffee bar, and attached dining area with walkout to the rear deck. The kitchen overlooks a massive family room, complete with wood-burning fireplace, gorgeous wainscoting and oversized sliders walking out to the fenced-in pool. Travel to the upper level to find a beautiful primary suite, complete with B/I wardrobes and updated 3pc ensuite with oversized W/I glass shower and linen closet. The upper level is complete with a 4pc main bath, three generous bedrooms and abundant storage. The basement offers a finished theatre room with tiered seating, corner bar, art station and bar seating, as well as loads of B/I shelving and a huge cold cellar. A massive utility room offers a whopping 730sqft of additional storage and potential for a fantastic workshop. The gorgeous naturalized backyard features a large fenced-in inground pool, spacious deck, secluded seating area and multiple gardens for the green-thumbed buyer. Enjoy all that rural living has to offer without losing the convenience of the suburbs - mere minutes away from amenities, highway access, schools and more! This one truly won't last! (id:27910)
RE/MAX Escarpment Realty Inc.


