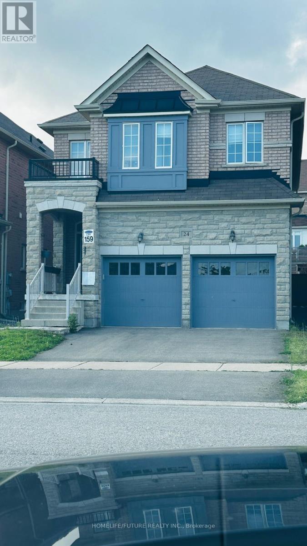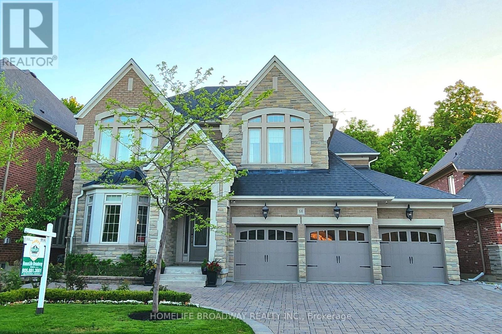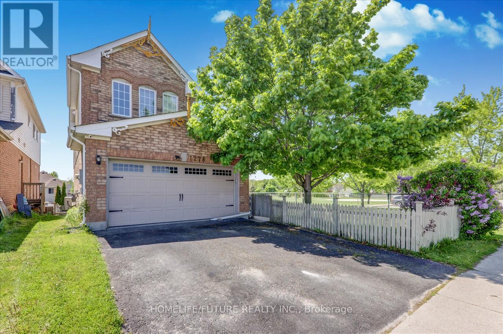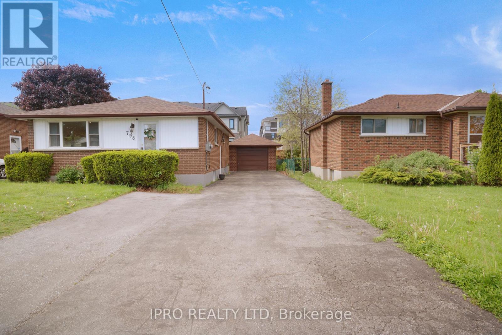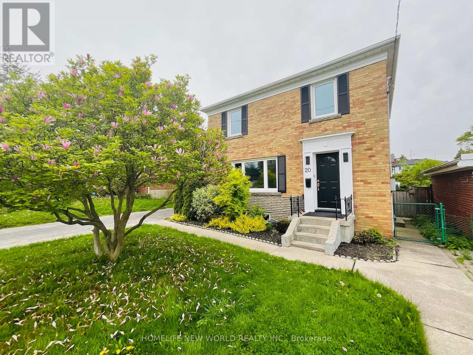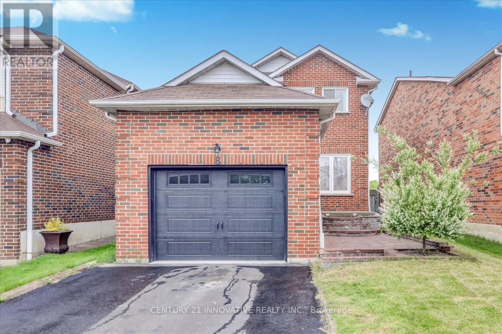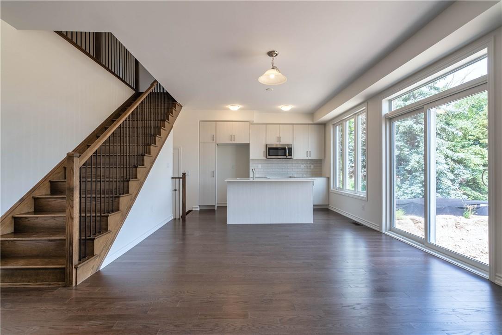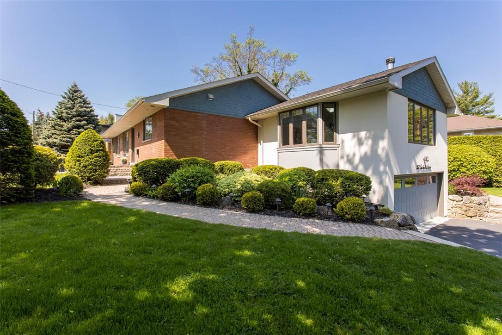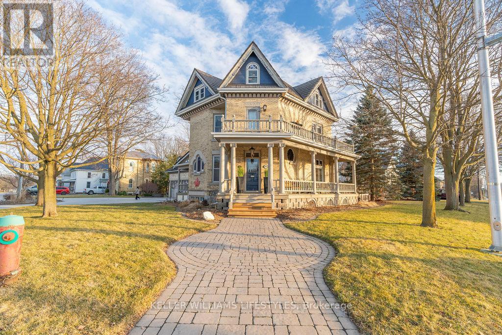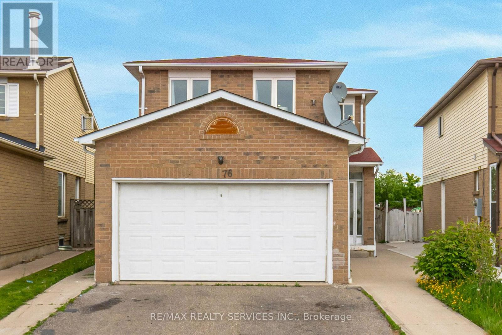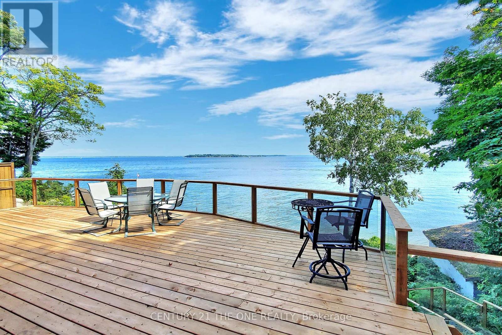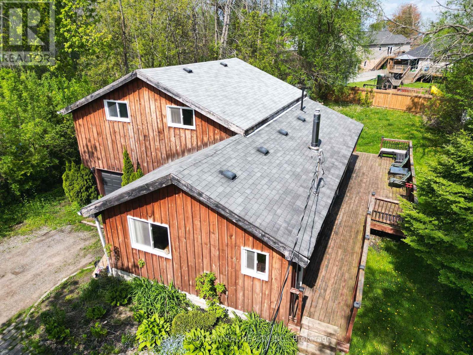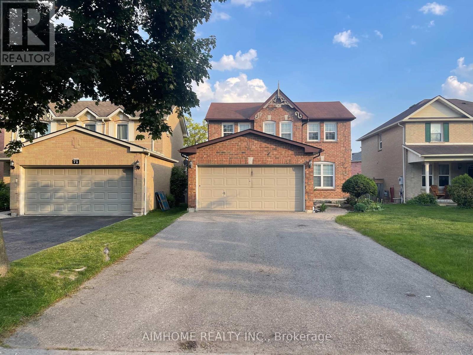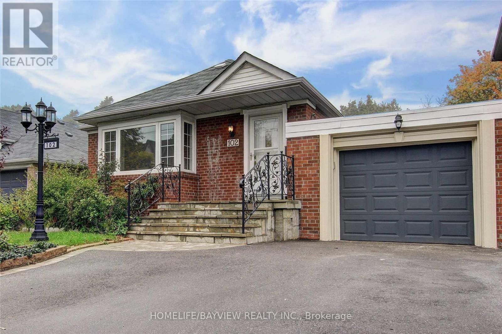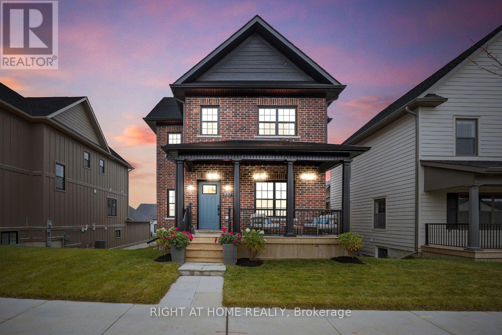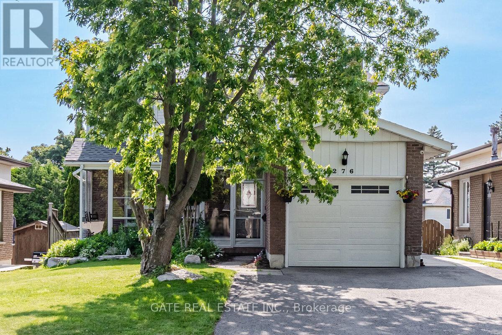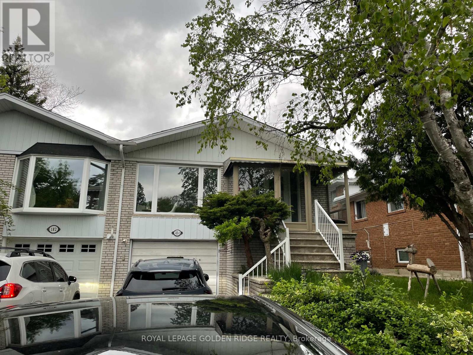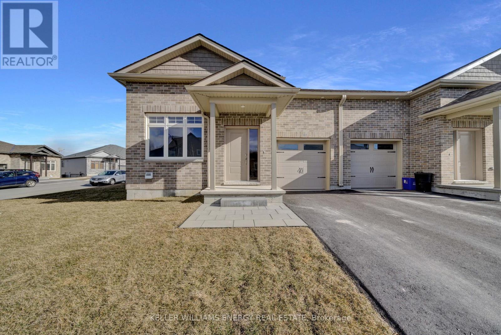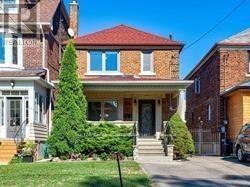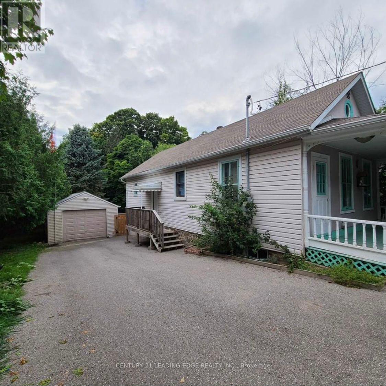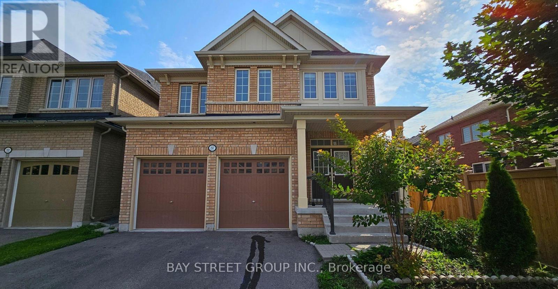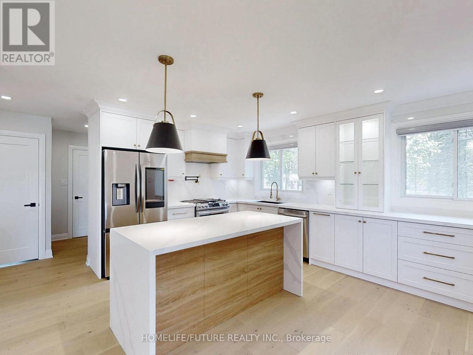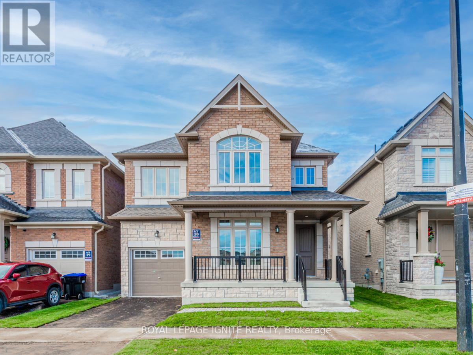24 Riding Mountain Drive
Richmond Hill, Ontario
Large 4 Bedroom & 4 Bathroom Detached Home For Lease With Dark Hardwood Flooring Throughout Main Floor. 9 Ft Ceiling, Tale Cabinets, Oak Stairs. Granite Counter Top Huge Family Room With Fireplace, 5 Pc Ensuite In Master Bedroom With Walk-In Closet And 2nd Floor Laundry And More! Near To Top Ranking Richmond Hill High School. Close To Hwy 404, Costco, Shops... (id:27910)
Homelife/future Realty Inc.
68 Hailsham Court
Vaughan, Ontario
Luxurious custom home located on a premium lot. Gourmet kitchen w/Viking appliances & granite counter. Huge centre island/breakfast bar w/built-in beverage fridge. Butler servery w/granite counter. Soaring cathedral ceiling in large family rm with stone fireplace. Crown moulding & wainscoting on the main floor with gorgeous arched doorways, wall paneling & 8' doors on the main floor. The finished basement offers an extra bedroom, 4 pc bathroom and large open entertainment area. Landscaped backyard is an oasis, you can relax in hot tub under sunset sky and roast marshmallows in outdoor firepit. **** EXTRAS **** Smooth ceilings: 10' main, 9'-2nd & basement. Viking B/I S/S appliances, wine cooler. All bdrms w/ensuites.3 car custom finish garage. Stone driveway Landscaped yard w/sprinklers. Large rear veranda overlooking beautiful treed lot & hot tub (id:27910)
Homelife Broadway Realty Inc.
1278 Grandview Street N
Oshawa, Ontario
Beautiful 4 Bedroom By Brookfield Homes Situated On A **Premium Walk-Out Lot** Siding Onto Iroquois Shoreline Park In North Oshawa. The ""Camberwell"" Model With 9ft Ceilings. Finished Walk-Out Basement With Separate Entrance Includes A Bedroom, Kitchen, And Bathroom. Short Walk To All Schools, Shopping, Trails, Park (Next Door) & More. Master Bedroom Has Good Sized Walk-In Closet And 4 Pc Ensuite. Walk Out To 2 Decks, Newer Garage Door. (id:27910)
Homelife/future Realty Inc.
798 Olive Avenue
Oshawa, Ontario
**LEGAL 2 UNIT HOME** Beautifully Updated 3 Bedroom Bungalow With Legal Renovated, Huge 1 Bedroom Apartment. Live Upstairs, Rent Out The Basement. Updated Kitchens, Quartz Counter Upstairs, Hardwood through-out, pot lights and stainless steel appliances. This Is A Move In Ready, Turn Key Property With Quick Closing Possible. Large Garage With 4 Car Parking In Driveway. Private Fenced Yard In Back. 2 Laundry Facilities. 2 Electrical Services. Easy Access To Highway 401, And Go Train Station. Located In Well Established Family Neighborhood. Basement pictures are from previous sale listing. (id:27910)
Ipro Realty Ltd
20 Roselm Road
Toronto, Ontario
Meticulously Maintained 2 Story Detached House With 3 Bright Bedrooms Located In The High Demand Wexford Maryvale Community. The Livingroom Is A Showcase Of Sophistication With Tons Of Natural Light, Crown Molding & Hardwood Floors. The Dining Room Creates A Perfect Setting Place For Intimate Family Dinners & Entertaining Guests While Overlooking The Impressive Back Deck & Lush Backyard. The Designer Kitchen Features Quartz Countertops, Stylish Backsplash, Gleaming Cabinetry And Large Breakfast Area. The Primary Bedroom Offers Ample Space For Relaxation. The 2nd Bedroom Includes Wardrobe Providing Extra Storage. The 3rd Bedroom Exudes A Cozy Charm. The Main 4 Pc Bath Has Been Tastefully Updated. Finished Basement Features Separate Side Entrance, Additional Spacious Recreation Room, Stylish 3pc Bath And Spacious Laundry Room Modern Kitchen With Large Breakfast Area. Finished Basement With Great Recreation Room For Extra Entertaining Space. Front And Backyard Both Professionally Landscaped. The Elevated Deck Offers Versatility To Suit Every Occasion. Enjoy The Views Of The Charming Gardens, Whimsical Treehouse & The Fantastic Lot. Close to Schools, Shopping, Transit, Community Centre and More. **** EXTRAS **** Non-smoking Please. $200 Refundable Keys Deposit. Tenant Responsible For Lawn Maintenance and Snow Shoveling. Tenant Insurance Must. 48 Hours Irrevocable For All Offers Please. (id:27910)
Homelife New World Realty Inc.
8 Reed Drive
Ajax, Ontario
Bright & Spacious 3 Bedroom, 3 Washroom Detached Home In A Quiet Neighborhood. Close To All Amenities, Walkout Deck To The Backyard with an Unobstructed view of the Park and Public School, No neighbors backing on to the Home, Direct Entrance to Garage, Steps To The Go Station, Minutes Away To The Hwy 401, Kingston Rd. (Hwy 2), Shopping Centre And Public Transit. Must See! Open House Saturday and Sunday May 25 & 26 From 2Pm - 4Pm. **** EXTRAS **** Partially Finished Basement. New Garage Door/Opener. (id:27910)
Century 21 Innovative Realty Inc.
9 Greer Street
Barrie, Ontario
Gorgeous, 1 Year New Detached Home nestled in sought-after new community of Copperhill, Southeast Barrie. Spacious 3 Bedrooms, 2.5 Washrooms! 9Ft Ceilings on Main Fl and Primary Bdr. Quality workmanship & Luxury finishes! Approx. $60K in Builders upgrades, including: Wood Floors Throughout, Pot Lights. Steps to proposed park & Elementary School! Mins to Public Transit, Highway, Restaurants, Shopping/Retail, Schools, Costco, Beaches & more! Commuters will love close proximity to Barrie South Go Stn, Hwy 400 & proposed Bradford Bypass! Prestigious, Rapidly growing South Barrie community, Perfect for families (id:27910)
Keller Williams Edge Realty
357 Cardinal Avenue
Burlington, Ontario
Dream home in the heart of Aldershot! This fully renovated gem spares no expense and is perfectly situated kitty-corner to the Burlington Golf & CC. Just a short stroll to the lake, golf course, parks and mins to dining, shops, cafes, downtown Burlington & hwy. Boasting 2978 SF of total finished living space with beautiful curb appeal & professional landscaping ('22/'23) maintaining classic (Birdland) charm. Step inside to a welcoming entrance with built-in storage. The main floor with front office offers warm engineered hardwood throughout with heated bathroom floors. The stunning eat-in kitchen showcases Crisal custom cabinetry, high-end Thermador SS appliances, oversized island, granite counters, undercabinet lights & garden door leading to a private, fully fenced backyard with stone patio, mature trees & pergola with unobstructed views of the sky. The (‘20) great room addition feat vaulted ceilings, wood-burning FP, built-in cabinetry, bay window & elevated view of surrounding wildlife & greenery. The main floor includes 3 bedrooms & renovated 3PC bathroom.The fully finished lower level is designed for entertaining, with hardwood floors, billiards room with built-in storage, family room, laundry room, bedroom, 4PC bathroom & accessible walk-out through the heated garage. Easily converted into an in-law suite. EXTRAS: Roof(‘20), whole-home synchronized speaker system, comprehensive security system, exterior renovation, 4-zone irrigation & 200amp service. Move right in (id:27910)
Royal LePage Burloak Real Estate Services
193 John Street S
Aylmer, Ontario
A true gem, an exquisite home with a history dating back to the late 1800s, built by the King Family. This architectural masterpiece seamlessly blends rich historic heritage with modern functionality, offering a unique living experience. As you approach the home, you'll notice the architectural details, stained glass windows, and expansive wrap-around verandah, showcasing the attention to detail that defines this home. Situated on the corner of John Street and South Street, this home offers a commanding presence and a glimpse into its impressive size. Stepping inside, a cherry staircase welcomes you, leading to rooms with chestnut trim and 1/4 cut oak hardwood floors, evoking a sense of timeless sophistication. The original part of the home features a foyer, formal living room, and dining room, preserving the grandeur of yesteryears. An updated kitchen is the heart of the home, seamlessly connecting the original dwelling to the addition built in1999. With a central island and ample storage, the kitchen is a chef's dream. Adjacent to the kitchen is a generous family room, complete with a gas fireplace and windows offering picturesque views of the patio and lush yard. The second floor offers spacious bedrooms, a bathroom, and a library. Ascend the cherry staircase to the third floor, where the primary retreat awaits, featuring a large bedroom, walk-in closet, and a luxurious bathroom with a walk-in shower and clawfoot tub. Outside, the landscaping, stream, hot tub, and multiples eating areas call for you to unwind and enjoy the surroundings. A large deck provides the perfect setting for dining under the awning or sipping coffee in the sunshine. A two-car garage offers convenience and storage. With its prime location just steps from downtown, this grand home presents an ideal opportunity for a Bed and Breakfast, providing privacy for both guests and owners while exuding charm & creating memories. There are no designated renovation restrictions for this Heritage Home. (id:27910)
Keller Williams Lifestyles Realty
76 Cherrytree Drive
Brampton, Ontario
!!$ 50,000 + SPENT ON RECENT UPGRADES(2024).MAIN LVL & BASEMENT FULLY RENOVATED. FULL FAMILY SIZE KITCHEN W/BRAND NEW QUATRZ COUNTER TOP.BRAND NEW FLOORING ON THE MAIN LEVEL AND BASEMENT (2024).4 GENEROUS SIZE BDRMS & 2 FULL WASHROOMS ON 2ND FLR.COMES WITH 2 BEDROOM BASEMENT W/ SEP ENTRANCE TO BASEMENT,SEP LIVING /DINING & FAMILY ROOM ON MAIN FLR.NEWLY INSTALLED WALK IN BATH WITH JACUZZI IN THE PRIMARY BATHROOM (2023).WHOLE HOUSE PROFESSIONALLY PAINTED (2024)ALL BRAND NEW S/S APPLIANCES IN THE MAIN KITCHEN.BRAND NEW CARPET ON STAIRS (2024).NEW VANITY LIGHTS IN ALL WR,ALL NEW DOOR LOOKS & LOADED W/NEW POT LIGHTS IN THE WHOLE HOUSE (2024).WALKING DISTANCE TO PRIMARY AND MIDDLE SCHOOL, NEAR TO HIGHWAY 410,401,407. ALL INDIAN GROCERIES & SHERIDAN COLLEGE. (id:27910)
RE/MAX Realty Services Inc.
77 Mcarthur Drive
Penetanguishene, Ontario
A Gorgeous Waterfront Cottage On Georgian Bay! This $$$ Spent Newly Renovated Waterfront Home OffersOver 3000 Sqft Of Luxury Living Space, 4+2 Bdrms W/Stunning Lake Views, Gourmet Chefs Kitchen, NewRoof,New Windows/Doors, New Oversized Deck And Many More! Over 100 Ft Of Gorgeous Sandy BeachW/Private Stair Path, A Large Grandfathered Boathouse, And 3+2 Garage With Plenty Of Add'l ParkingSpots! Just Over 1.5Hrs From GTA! Everything You Need Is There To Enjoy! **** EXTRAS **** Dishwasher, Fridge, Stove, Hood Fan, Washer And Dryer, Built-In Microwave, Built-In WineCooler, 2 Garage Door Openers, Window Coverings, Light Fixtures, Central AC, Hot Water Tank(Owned),Boat House And Marine Rail As Is. (id:27910)
Century 21 The One Realty
1309 Temple Avenue
Innisfil, Ontario
Situated in the waterfront community of Belle Ewart this home Is Just A Few Steps Away From The Public Beach Access. Nestled On A Quiet Tree-lined Street In Innisfil Home Is Vacant & Patiently Awaiting Its New Owners! This Home Sits On A Large Lot Surrounded By Trees. It Is Close To The Water & Trails That Can Be A Great Everyday Home For A Starter Or Getaway Spot From The City. The Property Offers You A Flexibility To Update And Personalize To Your Liking. 4 Bedrooms With One On The Main Level And A Bonus Loft Area Round Out The Space. The attached Garage Is A Tandem Space And Would Make Any Guy Happy With Lots Of Built-Ins For Storage. Close to the proposed Go and the Proposed New Orbit. (id:27910)
Sutton Group-Admiral Realty Inc.
5900 Cozumel Drive E
Mississauga, Ontario
Fabulous Bright 3 Bedroom Home In Churchill Meadows. This Beautiful Home Boasts Combined Living And Dining Room With Hardwood Floors. Spacious Kitchen With Built-In Stainless Steel fridge and stove and microwave (2020), Breakfast Area With Walk-Out To Backyard Patio For Entertaining Family And Friends. Large Primary Bedroom With walkin closet. 3 Large Bedrooms And A 4 Piece Bathroom Complete The Upper Level. Professionally Finished Basement with pot lights inside & outside and Rec Room With a wet bar And 3 Pc Bathroom. Close To Schools, Places Of Worship, Shopping And Restaurants. Easy Access To All Major Highways And Public Transit. This One Won't Last! Stainless Steel Fridge, Stove, Built-In Dishwasher, And Microwave. **** EXTRAS **** Fantastic Churchill Meadows Location Just Steps from Parks, Schools, Shopping, Restaurants, Community Centre & More! Quick Access to Hwys 407 & 403! (id:27910)
Century 21 Heritage Group Ltd.
69 Noake Crescent
Ajax, Ontario
New painted Home In Quiet Ajax neighbourhood. Updates Incl Hardwood Floors In Open Concept Living/Dining Rm & Upper Bedrms/Hall. Gourmet Kitchen W/ Under Mount Lighting, Glass Backsplash. Updated Baths, Sunroom. Newer Roof/Windows, Newer Hi-Efficiency Furnace/Ac, Pot Lights Newer Front & Interior Doors & Light Fixtures. Close To Hwy 401/Go/Schools/Parks/Shopping. **** EXTRAS **** All Existing appliance, Light Fixtures & Window Coverings (id:27910)
Aimhome Realty Inc.
102 Mcgillivray Avenue
Toronto, Ontario
Fantastic 3+1 Bdrm Executive rental in coveted Armour heights area , Great size including basement , open concept kit w/ granite counters ,hard wood floor, lovely ceramic floors, Great finished Bsmt W/above, grade windows , Rear patio &Tranquil Garden oasis , steps to TTC , one Bus to Subway . Easy Access to 401. shops, dining , great amenities , school.... **** EXTRAS **** washer ,dryer, light fixtures, AC, Fridge, stove ,dish washer (id:27910)
Homelife/bayview Realty Inc.
937 John Fairhurst Boulevard
Cobourg, Ontario
An absolute Show Stopper situated on an extra wide lot in the sought after New Amherst Neighborhood. This home will not disappoint. This immaculate home has all the space and upgrades you need. Step inside to discover the open concept main floor with 9' ceilings combines kitchen, family room & dining in one space. It is an entertainers dream. The upgrades include High End Kitchen Aid appliances including a gas stove, gas fireplace, floor to ceiling kitchen cabinets with undermount lighting and a fully automated irrigation system plus much more. Upstairs has 3 spacious bedrooms and laundry. This property also includes a Lower level 1 bedroom Accessory Apartment with its own entry and separate climate control provides a great source of rental income. (id:27910)
Right At Home Realty
276 Blue Heron Drive
Oshawa, Ontario
Detached 3+1 B/R Home With A W/O Basement In a Quiet & Peaceful Neighbourhood ! Large Enclosed Front Porch -Can Serve As a Mud Room!! Renovated Open Concept Spacious Kitchen with Quartz Counters, Breakfast Bar & Breakfast Area with W/O to Balcony/Patio ! Open Concept Dining & Living Rooms !! Main Floor Library Converted From Garage Can Be Used As a 4th Main Floor B/R or Converted Back into Garage. Main Floor Has A Separate Laundry !! Upper Level Boasts of A Large Master B/R with 2 Large Windows & A Large Closet !! With 2 Other Decent Sized B/R's !! Bright Walk-Out BSMT with 1 B/R , Kitchen, 3 Pc Washroom & An Ensuite Laundry !! Perfect As An In-Law Suite. !! Private & Cozy Backyard with 2 Large Sheds & Lots of Perennial Plants !! Solar Panelled Roof - Currently Generates Additional Revenue $2,700.00 to $2,900.00 Per Year from Supply To The Electrical Grid !! Large Driveway with No Side Walk !!! Can Accommodate up to 6 Cars !! Remaining Garage Space Being Used as a Storage !!. (id:27910)
Gate Real Estate Inc.
184 Upper Canada Drive
Toronto, Ontario
Beautifully renovated, this sunlit and spacious 3+1 bedroom family home features a bright walk-out lower level, located at the end of a highly desirable and quiet cul-de-sac. The home is in model-like condition, perfect for families and entertaining. It includes a separate entrance with potential for in-law or nanny accommodations. Situated within the St. Andrew's Junior High and Owen's Public School districts, the property is within walking distance to top schools, parks, and public transit, with easy highway access. **** EXTRAS **** Extras include stainless steel Maytag fridge, stove, built-in Panasonic microwave, Blomberg dishwasher, Maytag front-load washer and dryer, electric light fixtures, window coverings, a security alarm, and an automatic garage door opener. (id:27910)
Royal LePage Golden Ridge Realty
82 Markland Avenue
Prince Edward County, Ontario
Welcome to 82 Markland, a one-year-old semi-detached gem in Picton. This 2-bedroom unit offers a prime location near shops, creating a vibrant community atmosphere. The modern single-level floor plan ensures ease and comfort, featuring a secure single-car garage and an unfinished basement for personalization. The kitchen, a culinary delight, boasts quartz countertops for a touch of luxury. The open concept layout enhances the spacious feel, seamlessly connecting the kitchen, dining area, and living space. Enjoy indoor-outdoor living with a walkout to the backyard, adding versatility to your living space. Retreat to the serene primary bedroom with an ensuite bathroom for added privacy. Excellent location, in walking distance to downtown Picton and the Millennium Trail. Quality finishes make this home a standout in the real estate market. Don't miss the chance to make this beauty your own. Come see it today, and you too, can call the County Home! (id:27910)
Keller Williams Energy Real Estate
Main&2n - 299 High Park Avenue
Toronto, Ontario
Fully Renovated Detached Bright & Spacious 3 Bedroom 2 Bathroom 2 Story Home Minutes From High Park !!!. Large Addition At The Rear Features Open Concept Custom Kitchen W/Granite Counters, S/S Appliances, Centre Island, Skylight, W/Out To A Wooden Deck. Hardwood Floors On Main & 2nd, Pot Lights on Main. 2 Fully Upgraded Luxury Bathrooms, Shower On Main Floor and Full 4 Piece Bathroom On 2nd Level. Granite Throughout, High End Interior Doors, Stylish Front Door, Large Backyard, 2 Car Garage. Minutes From Park/Restaurants/Subway/Shopping/Schools. Basement Is Not Included But Whole House Rental Can Be Discussed ! (id:27910)
Sutton Group-Admiral Realty Inc.
10 Peel Street
Barrie, Ontario
Well Maintained House Located Minutes Walking Distance To Barrie's Beautiful Lake Simcoe Waterfront. This Charming Home Sits On A Large Private 50X165 Ft Lot. Separate Entrance For Walk-In Basement. Set up perfectly for couple living with in laws. Basement furnished with bathroom, laundry and walk out to a large backyard with a huge deck. Located only 5 minutes to Hwy 404. All other amenities within close proximity. (id:27910)
Century 21 Leading Edge Realty Inc.
2517 Stallion Drive
Oshawa, Ontario
Welcome to your new home in the highly sought-after Windfields Community! This spacious 4-bedroom, 4-bathroom detached home offers the perfect blend of comfort and convenience. With a sprawling layout, 9' ceilings on the first floor, and ample natural light throughout, this home provides a welcoming atmosphere for both relaxation and entertaining. The main floor features a common living area, kitchen, family room, living room, and a convenient powder room, while upstairs you'll find four well-appointed bedrooms, three washrooms, and a laundry room. Situated within walking distance to schools and close to Ontario Tech, Durham College, parks, the 407, and the new Rio Can Plaza, this location offers convenience and accessibility. Built by Tribute, this home boasts quality craftsmanship, including a double car garage, double door entry, and an open concept design perfect for modern living. Freshly painted and move-in ready, this home includes appliances and parking for two in the garage plus one in the driveway. Don't miss out on this fantastic opportunity to lease in a prime location contact us today to schedule a viewing and make this your new home sweet home! **** EXTRAS **** All Utilities Shared 65% For Upper Lvl And 35% For Lower Lvl (id:27910)
RE/MAX Crossroads Realty Inc.
474 Taunton Road W
Ajax, Ontario
Spacious 6 Bedroom Detached Bungalow In North Ajax. Well Maintained 4 Large Bedrooms Perfect For Most Families! And 2 Bedrooms In Basement. Open Concept Modern Kitchen With Ss Appliances, & Counter Top. Close To Transit, Schools, Shopping And Much More! (id:27910)
Homelife/future Realty Inc.
78 Stevenson Crescent
Bradford West Gwillimbury, Ontario
Newer Upgraded Detached Home, 3 Bedrooms, Open To Above Living Room W/Large Windows, Private Dining Room, Upgraded Kitchen With New S/S Appl & Dble Sink, W/O To Backyard Thru Sliding Doors, Great Room W/Waffle Ceiling & Gas Fireplace. 2nd Flr Offers 3 Large Bedrooms: Master W/Walk-in Closet & Spa Ensuite W/Soaker Tub/Stand-up Shower, Linen Closet, Laundry Room & Full Bath. Upgraded Doors/Bathrooms & Smooth Ceiling Throughout. Just Move in & Enjoy. **** EXTRAS **** Stainless Steel Appliances (Fridge, Stove, Hoodfan, Dishwasher) & Washer, Dryer. *Current Fridge is different than what's shown on the pictures*Window Coverings Installed. (id:27910)
Royal LePage Ignite Realty

