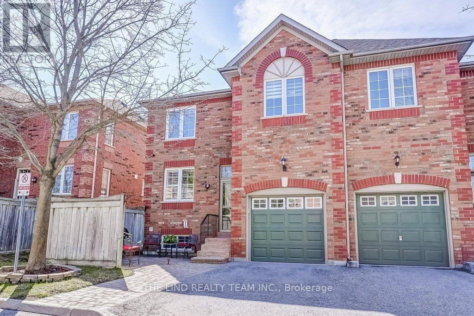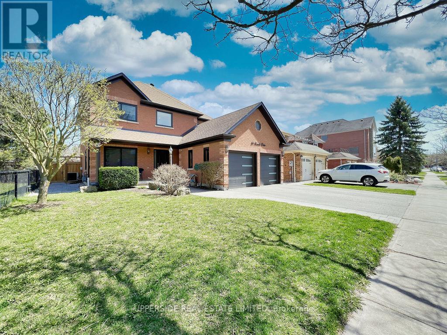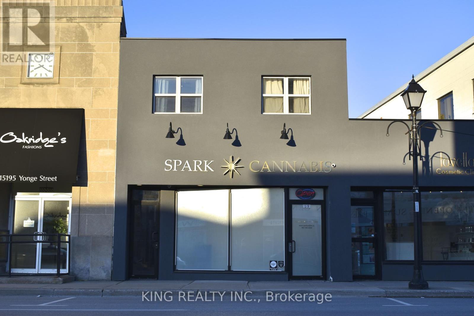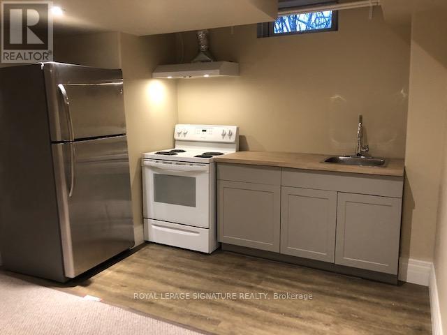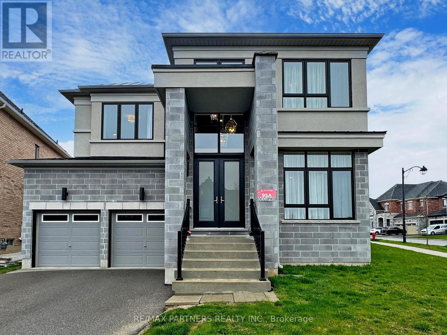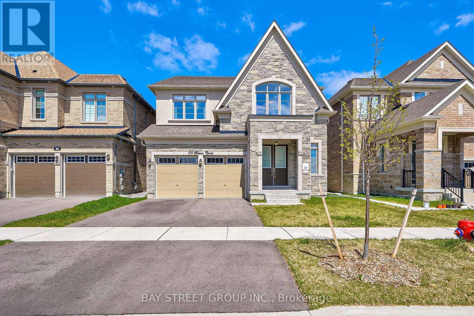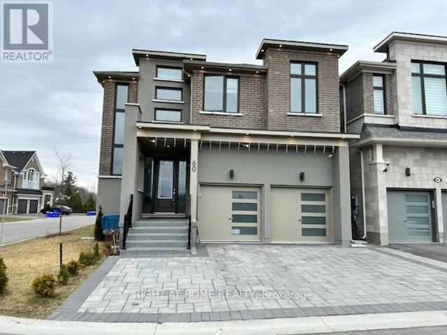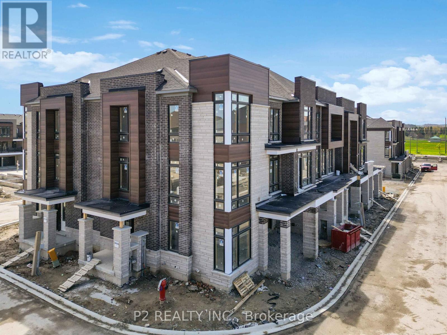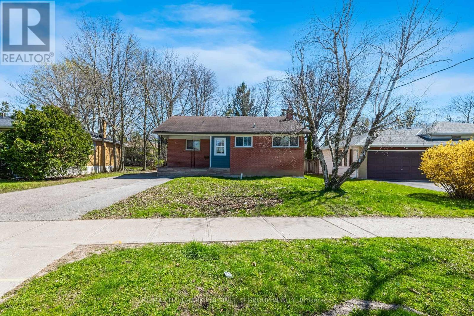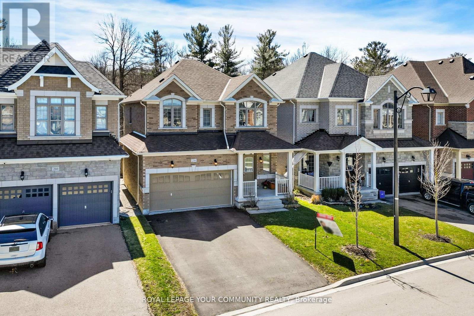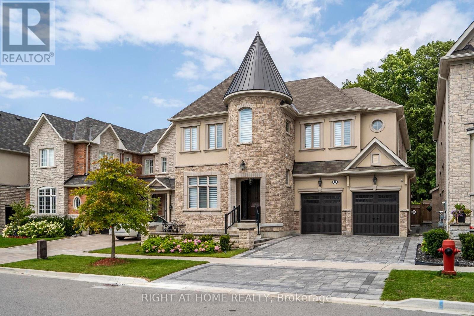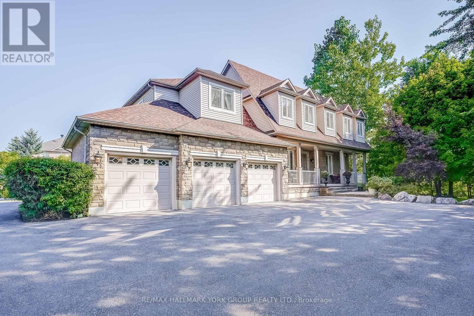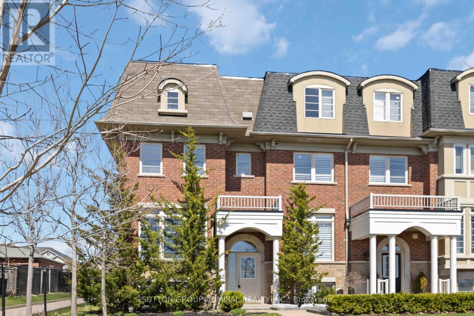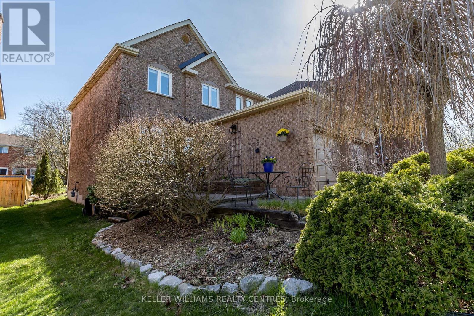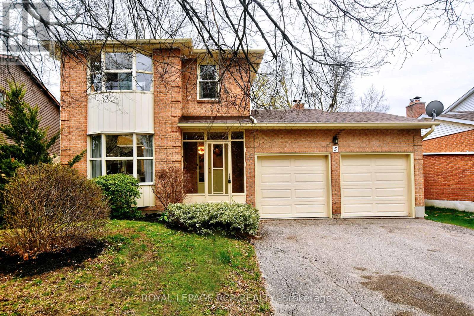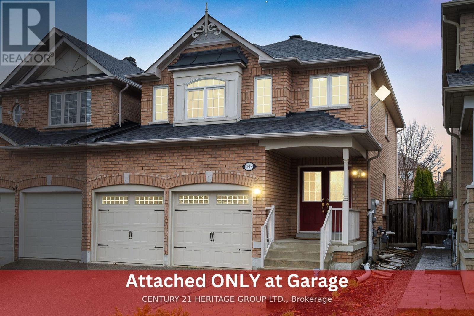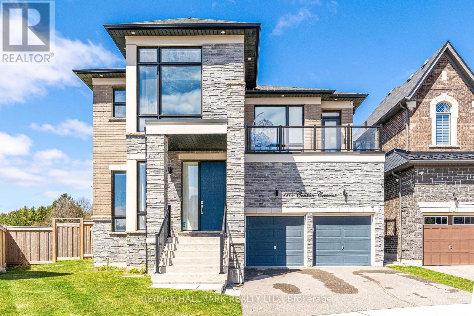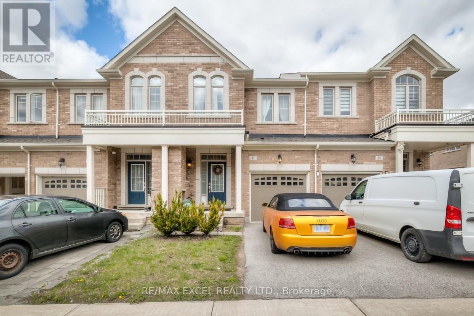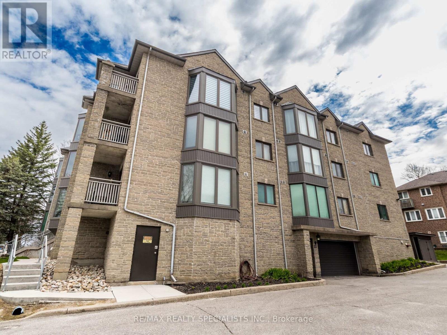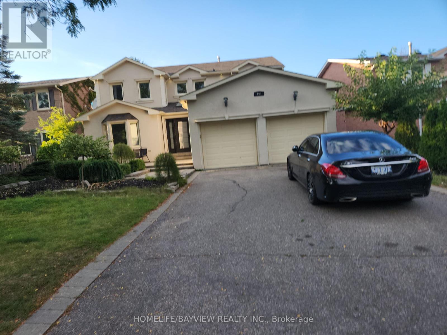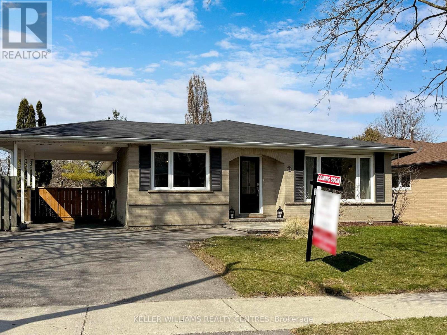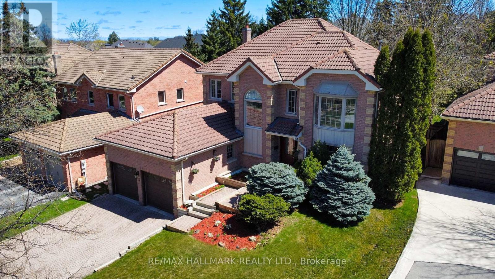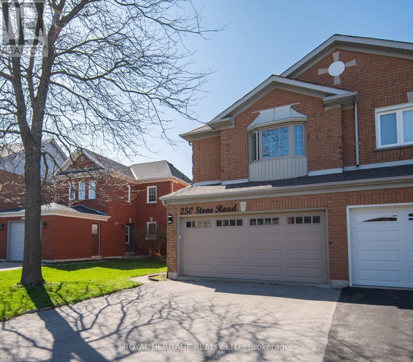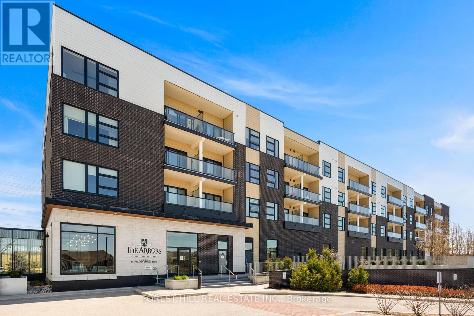45 Sandlewood Crt
Aurora, Ontario
WOW! It's An Updated & Upgraded ""Beauty"" & Inlaw Potential in Finished Lower Level Too! "" Open Concept"" FLR Plan! Harwood FLRS!"" ""Gourmet"" Updated Kit w/Granite CTRS & Upgraded SS Appli's & Pass Thru To Dining Area & Extra Pantry Cupboards! Spacious Living-Dining Combination with Bright Picture WDWS & Cozy Corner Gas FPL! Primary BR w/Big W/IN Closet& Inviting Updated Ensuite w/Oversized Glass Shower & Heated FLRS! Ample Secondary Bedrooms Too w/Picture WDWS! Updated Main Bath Too! Bright Fin Walk-Out Lower Level with. Automatic Garage Door Opener and Remote. **** EXTRAS **** Separate Entrance. Cld Easily Be Turned Into Inlaw! Steps to School, Parks & Transit. It's a Gem! 7 Minutes to Hwy 404Inclusions:See Feature Sheet (id:27910)
The Lind Realty Team Inc.
30 Stemmle Dr
Aurora, Ontario
This exceptional layout sits on a premium over sized lot in one of Aurora's most demand streets, almost 4000 sqft of finished living space. Extensively updated throughout by true professionals with new paint, pot lights, flooring, baseboards and all washrooms, gourmet kitchen with stone countertops, breakfast area overlooks your backyard oasis, spacious inground pool with interlock patio and gazebo, cozy family and formal living and dining rooms perfect for family or entertaining. Access your mudroom from the 2 car garage.! Incredible sized master bedroom with walk-in closet, and fully renovated spa-like ensuite boasting an elegant soaker tub and glass shower. Fully finished basement with another family room, games room or your choice of an extra bedroom or exercise room. Incredible amount of storage space. Close to some of the best area schools, parks and amenities. This home has it all, true pride of ownership. **** EXTRAS **** Quiet high demand street, over sized lot sits next to a small parkette, backyard oasis with inground saltwater pool, interlock patio and shaded gazebo, extensively and tastefuly ugraded. (id:27910)
Upperside Real Estate Limited
15191 Yonge St
Aurora, Ontario
Rare Opportunity To Invest & Run Your Cannabis Store Business In The Heart Of Aurora! Yonge Street Prime Location! Turn-Key Business And Make Money From The First Day! Fully Licensed And Professionally Finished! License is fully transferable with access to opening up to 22 stores .Strong Sales Since Opened. Great Visibility High Vehicular & Pedestrian Traffic. Adjacent To The Popular Adamson Bbq Restaurant For Max Exposure! . It has two another locations and all 3 stores are being sold together . **** EXTRAS **** 6666 ON-35 Kawartha Lakes, ON K0M 1K0 (X8277546) AND 24 Toronto Street N, 1 Uxbridge, ON L9P 1E6 (N8277550) (id:27910)
King Realty Inc.
#bsmt -87 Gateway Dr
Aurora, Ontario
Welcome To Your Brand New One-Bedroom Basement Apartment! This Modern And Stylish Living Space Features All-New Appliances, Including In-Suite Laundry, With Brand New Broadloom And Laminate Flooring. Tenant Pays 1/3 Utilities. (id:27910)
Royal LePage Signature Realty
3 Read St
Aurora, Ontario
Stunning Executive Home * Meticulous Upgrades and Attention to Detail * 70 tf Premium Lot * Impressive Main Floor Boasts an Inviting Open-concept Layout with 10-foot Smooth Ceilings, Hardwood Floor and Floor-to-ceiling Windows * Seamless Sun-drenched Living and Dining Rooms * Gas Fireplace with a Tile Feature Wall * Gourmet, Chef-inspired Kitchen is a Culinary Enthusiast's Dream * Upgraded Top-of-the-line Appliances * Stylish Kitchen Backsplash * Central Island * Upgraded Solid Wood Kitchen Cabinets * Spacious Family Room with Floor-to-ceiling Windows Opens to the Breakfast Area * Convenience of a Main Floor Laundry Room with a Side Door Entrance Adds Practicality to the Home * Second Floor Showcases Luxury Vinyl Plank Flooring and Comprises Four Generously Sized Bedrooms * Owned Ensuite Bathroom for each * Private Master Retreat is a Haven of Relaxation * Boasting a Luxurious 5-piece Ensuite Bathroom and a Spacious Walk-in closet * **** EXTRAS **** Upgraded solid wood cabinets, marble countertop, modern appliances. Driveway accommodates parking for up to 4 cars. Property's proximity to the Conservation Area offers easy access to scenic trailways, lush green spaces, and tranquil ponds. (id:27910)
RE/MAX Partners Realty Inc.
86 Sikura Circ
Aurora, Ontario
This stunning detached double garage home is less than two years old and boasts four bedrooms & four washrooms with 3095 sq ft as per builder's floor plan. The open concept kitchen with high-end appliances, extra large kitchen island, Quartz counter top and backsplash. The main floor has 10 ft smooth ceilings with engineered hardwood floor through out. Second floor with 9ft smooth ceiling. Two of the bedrooms on the second floor have their own en-suite bathrooms. Huge Primary bedroom with His/Her Walk-in closets and 5 pc ensuite. Upgraded lights. Basement 9ft ceiling. Electrical panel upgraded to 200 amp. **** EXTRAS **** 36"" Wolf Gas Stove, Built-in 42"" JennAir Fridge, Built-in JennAir Oven and Microwave, JennAir Dishwasher, Washer, Dryer, All ELF, Garage remotes. EV Charger. (id:27910)
Bay Street Group Inc.
60 Maple Fields Circ
Aurora, Ontario
Discover tranquility in this new & move in ready home in the picturesque community. Built by a reputable builder in 2020. Tasteful upgrades and finishes throughout, High end Bosch kitchen appliances, hardwood floorings, wainscotting throughout, up to ceiling upgraded kitchen cabinets, California shutters, custom built-in cabinets & mantle, CCTV security cameras, 10ft high ceiling on main & 9ft ceiling upgraded on 2nd floor, upgraded bathrooms, finished basement with separate entrance, 2 car garage with high ceilings, new upgraded interlocked driveway, upgraded exterior stucco with pot lights, upgraded top of the line central HVAC system w two stage heating by Daikin, Nest thermostat, ESA approved EV charging. Close to Hillcrest and Upper Canada Malls, near high- ranking public schools, 5 min to Aurora GO stn and 10 min to HWY 404 and 400. Furnitures for sale as sellers are relocating. *Please Watch Attached Virtual Tour Video*. **** EXTRAS **** Fridge, Stove, Dishwasher, Oven, Microwave, Washer & Dryer, Window Shutters and Light fixtures (id:27910)
Right At Home Realty
43 Griffith St
Aurora, Ontario
END & CORNER - THE LOVEDALE MODEL. Over $30,000 completed in upgrades. No carpet T/O, tons of windows, gorgeous elevation and almost 1800 SQFT of living Space. Steps from prestigious Magna Golf Course. Nestled in nature, Aurora Trails is just minutes to the towns historic downtown, boutique shopping on Yonge Street and your connection to the rest of the GTA via Highway 404. Centrally-located and well-connected at Wellington Street East and Mavrinac Boulevard, Aurora Trails is steps to phenomenal schools, parks, trails, golfing, shops & superb dining. **Closing July 17th 2024*** **ASSIGNMENT SALE, Flexible Deposit** New Aurora Trails Release on April 26th with no corner lots available! Voted for BILD's peoples choice award of 2023 - THE LOVEDALE MODEL corner lot townhome is sure to impress. Enjoy this stunning community to call home. **** EXTRAS **** All rough-ins for speakers,wifi & TV ready wiring, Smooth ceilings, Matte Black door hardware, wrought Iron Staircase, Stained oak stairs, upgraded Kitchen counter/edge, valance lighting, soft close drawers, under mount sinks T/O and more. (id:27910)
P2 Realty Inc.
73 Murray Dr
Aurora, Ontario
Bungalow situated in a highly sought-after Aurora neighbourhood! The home features an open-plan kitchen, and a well-lit living space Fabulous lot for redevelopment. Conveniently positioned close to a playground, parks, walking trails, and educational institutions, and just a short drive from Yonge Street boasting a variety of shops, grocery stores, and dining options, as well as the GO station and Hwy 404. (id:27910)
RE/MAX Hallmark Polsinello Group Realty
256 Crane St
Aurora, Ontario
** RAVINE Lot ** A sun-filled 4 bedroom spacious home, family room backs to ravine in a sought after community. NO sidewalk, 9' ceiling on main floor, hardwood floors on main level. Open concept kitchen with stainless steel appliances, granite countertop, gas stove, pot lights in kitchen and family room. Garage access to the main floor. Double door entrance. Gas fireplace in family room. Fresh paint all over. Very big backyard with view of trees and ravine. Steps to trails, park, schools, Hwy and shopping. **** EXTRAS **** S/S appliances:fridge,gas stove,dishwasher,washer & dryer, existing light fixtures. Table in kitchen (id:27910)
Royal LePage Your Community Realty
42 Forest Grove Crt
Aurora, Ontario
Welcome To Signature Home Of Luxury. This Executive Home Sits On A Premium **Ravine ** Lot On A Quiet Cul-De-Sac & Features Immaculate Finishes With Tons Of Upgrades Including Front and Back Interlocking, Soaring 10-Ft Ceilings On Main And 9 Ft on 2nd FL, 10 Ft on Master BR, Custom Build Walk/In Closet , Plaster Crown Moulding And Wainscoting, Stone/Marble Countertops Throughout, Custom Build Executive Chef Kitchen Featuring Top Of The Line B/I S/S. **** EXTRAS **** n/a (id:27910)
Right At Home Realty
17 Duncton Wood Cres
Aurora, Ontario
Rare Find - Main Floor Primary Bdrm! Beautiful Home on Private 1/2 Acre Lot in Brentwood Estates, 2 Minutes To St Andrew's College & St Anne's School. Approx. 5500sf Of Living Space! Oversized Chef's Kitchen Features Large Island With Custom Copper Counter, Wine Rack, Breakfast Bar! 2-Storey Great Room With Floor-To-Ceiling Fireplace, Dining Room & Office With Coffered Ceilings. Beautiful Main Floor Primary Bedroom Overlooking Yard Has Sitting Area, His & Her Closets, 5 Piece Ensuite! 3 Additional Spacious Bedrooms & 2 Full Baths Upstairs. Finished Walk-Out Basement Features High Ceilings, Large Rec Room, 4 Piece Bath, Bright Bedroom (Currently Used As Gym) With Above Grade Windows & Huge Walk-In Closet. Private Yard Features Salt-Water Pool, Hot Tub, Large Patio & Custom Cedar Gazebo With Stand-Up Drinks Bar, Composite Deck Off Kitchen, Extensive Mature Landscaping & Stonework, Large Grass Play Area! Elevation Allows Direct Yard Access From Both Main Floor & Basement! Private Laneway Access To Driveway **** EXTRAS **** Inground Sprinkler System, Garden Lighting, Pergola, Gazebo, Custom Built-In Cabinets in Rec Rm, Dishwasher - '21, Driveway -'20, Sec. Sys. (not monitored) (id:27910)
RE/MAX Hallmark York Group Realty Ltd.
63 Zokol Dr
Aurora, Ontario
Stunning, Bright & Spacious 3 Bedroom ***Double Car Garage + 2 Parking Spaces On Driveway *** Freehold End Unit Townhome*** With Finished Basement With Large Rec. Room (Can Be Used As 4th Bedroom or Office). Large Modern Kitchen W/Centre Island, Breakfast Area & Stainless Steel Appliances. Hardwood Flooring + Potlights In Grande Sunfilled Living/Family Room. Laminate Flooring On 2nd Floor, Carpet-Free Home! Huge Primary Bedroom W/Ensuite Bathroom. Beautiful Stone Patio Perfect For Entertaining. Prime Sought After Location Just Minutes Away From Hwy 404, Public Transportation, Go Bus/Train. Steps To Home Depot, Canadian Tire, Movie Theatre, Restaurants, Cafes; Winners/Homesense, Farmboy, Golf, Grocery Stores, Schools, Parks & Much More! Check Out Virtual Tour & 3D Tour! **** EXTRAS **** Fridge (Approx. 1.5 Yrs), Dishwasher (Approx. 3 Yrs), Microwave (Approx. 3 Yrs), HoodFan, Washer & Dryer (Approx. 3 Yrs), Stove, All Elfs, All Window Coverings, Gdo, Remotes (2), Ac, Furnace, Tankless Water Heater. (id:27910)
Sutton Group-Admiral Realty Inc.
59 Beechbrooke Way
Aurora, Ontario
Pride of ownership is evident the moment you step into this lovely home! Offers anytime! This 4 bed, 3 bath home is located in the much sought after Aurora Highlands with easy access to parks, conservation forests, schools, transit and more. Nestled on a quiet street, gleaming hardwood floors greet you at the front door and run through most of the home. The bright and spacious layout is perfect for a growing family or a downsizer. Walk out from the breakfast area and relax and unwind on the spacious south facing deck. Four generous sized bedrooms with hardwood flooring and updated ensuite with heated floors off of the large primary bedroom. Finished basement with laminate flooring is the perfect space for an entertainment area and home office. Windows, shingles, bathrooms all updated and new fence on west boundary of back yard. Don't miss this lovely home! **** EXTRAS **** Furnace (2015), AC (2015), updated windows, shingles and skylight (2023) , ensuite bath (2017), main bath (2013) (id:27910)
Keller Williams Realty Centres
5 Odin Cres
Aurora, Ontario
Nestled in sought after Aurora Village, this beautiful and well maintained 3-bedroom 3-bathroom home is one you will not want to miss! With numerous renovations throughout and a modern style that seamlessly flows throughout the home, step inside 5 Odin Crescent and fall in love. Main floor boasts hardwood flooring and a thoughtful layout with the formal living area combined with the dining room and large windows overlooking the front yard. Walk through to the renovated and sleek Eat-in kitchen that boasts stainless steel appliances, crown moulding, undermount lighting, and a walk out to the backyard. Just steps into the welcoming family room featuring a stunning gas fireplace, a built-in surround sound system and an additional walkout to the backyard. Walk upstairs and into the primary bedroom that offers dazzling large windows, a beautifully renovated ensuite with heated floors and a double door closet. Two additional bedrooms and a 4-piece renovated main bathroom complete the second floor. Basement offering finished laundry room with an unspoiled recreation area and ample storage throughout. Fully fenced backyard with mature trees offering an abundance of privacy. An idyllic family home close to shops, restaurants, schools, Go Transit and so much more This is the one you do not want to miss! (id:27910)
Royal LePage Rcr Realty
247 Conover Ave
Aurora, Ontario
Unbelievable Opportunity * Rarely Offered 4 Bedroom Nearly-Detached Home * Linked ONLY at the Garage * 2 Car Garage + Long Driveway with No Sidewalk * Great Layout and Tons of Space, Plus Finished Basement * Freshly Painted & Brand New Light Fixtures * 142 ft Deep Premium Lot w/ Large, Fenced Backyard * Formal Living & Dining * Bright, Open-concept Kitchen w/ Huge Pantry & Breakfast Area * Family Room with Gas Fireplace and Walk-Out to Large Deck * 4 spacious Bedrooms, including Primary with Ensuite and Walk-In closet * Finished Basement w/ R/I for Surround Sound * New Roof (2yrs) * Do No Miss This! **** EXTRAS **** Quiet, Family0Friendly Neighbourhood Near All Amenities! * Just Minutes to Highway & GO Train Transit * Walk or Drive to Stores, Restaurants, Schools, Parks, & So Much More! (id:27910)
Century 21 Heritage Group Ltd.
110 Conklin Cres
Aurora, Ontario
Rare to find this newer Modern & Luxury home backing to RAVINE & POND view! One of the largest Pie-Shaped Premium lot( 11291 sq.ft/0.259 acre)/ 44 FT LOT 3850 Sq.Ft.As per builder/Soaring 10' ceiling on ground floor, 9' ceiling on 2nd floor /Elegant coffered ceiling /Engineered floors, LED lights / Main floor office/Formal family room with gas fireplace / Chef inspired kitchen overlooking RAVINE Backyard features island,breakfast area, walk-in pantry, modern Stainless Steel appliances & 6 burner gas stove/ Upgraded iron picket staircase / Master Bedroom with Ravine view features Walk-In Closet / Spa-inspired ensuite with free-standing tub and extra-large frameless glass shower, double vanity, & private toilet room/2nd floor laundry/2nd bedroom ensuite bath &12 ft high ceiling/3rd bdrm walk-out to balcony/ Large windows /Many elegant sparkle crystal chandeliers/ Gorgeous fully fenced backyard offers ample space for dining, leisure, and even the possibility of your dream swimming pool, creating the perfect oasis for relaxation and enjoyment// This executive home is a true gem in central Aurora. **** EXTRAS **** Quiet,Peaceful Neighbours Surrounded by World-Class amenities,Stewart Burnett Park,Community Cent,playgrounds,sports facilities,Trails,Prestigious Magna Golf Club,schools,Mins To T&T,Walmart,Public Transit,Go Station,Easy Access To HWY 404! (id:27910)
RE/MAX Hallmark Realty Ltd.
42 Sparks St
Aurora, Ontario
Spacious & Bright Executive Freehold Townhouse In A Most Sought After Location. Open Concept Layout. 9' Ceilings on Main & 2nd floor. Hardwood Flooring on main floor, Accent Wall, Oak Stairs & Upgraded Steels Pickles Railings. Modern Eat-in Kichen with Central- Island and Granite Counter Top, and Stainless Steeles Appliances. Huge Master Bdr W/Large W/I Closet and 4PC Ensuit. Second Floor Laundry Room.New Deck in the Back Yard. Minutes Away From Hwy 404, Shopping, Schools, Go Station, Trails & Parks, T&T, Walmart,Farm Boy, HomeSense,Winners,LCBO and much more. **** EXTRAS **** Stainless Steel Appliance (Fridge, Stove, B/I Dishwasher), Range Hood, Washer & Dryer, Garage Door Opener, Existing Light Fixtures, Existing Window Coverings. (id:27910)
RE/MAX Excel Realty Ltd.
#306 -21 George St
Aurora, Ontario
Immaculate & Spacious 2 Bdrm Condo In The Heart Of Aurora! Over A 1000 Sq Ft! Hardwood Floor Thru-Out, High Ceilings,Large Living/Dining Area W/Functional Layout. Built In Wood Burning Fireplace. Excellent Location! Walking Distance To Aurora Go Station, Viva, Restaurants, Plazas, Banks, Groceries. Walking Distance To Aurora Highschool & Aurora Heights Public School. Close To Prestigious St.Andrews College&Aurora Community Centre. Unbeatable Location And Value!!Extras:Stainless Steel Fridge, Stove, Fisher-Paykel Double Built-In Dishwasher (Sold As Is), Highend Bosch Washer/Dryer (Vent-Less Dryer) Parking, Large Oversized Storage Locker, All Elfs, All Window Coverings, Built In Wood Fireplace. Heated Garage! **** EXTRAS **** Fridge, Stove, Dishwasher,Washer , Dryer, All ELF, All Window Coverings. (id:27910)
RE/MAX Realty Specialists Inc.
164 Timpson Dr
Aurora, Ontario
Fabulous Bright Newly Renovated Basement In Family-Friendly Aurora Highlands With ravine Back! Fantastic Location Surrounded By Parks, Schools And Trails. Open Concept Bright & Spacious Combined Living And Dinning. Plenty Of Storage Throughout! (id:27910)
Homelife/bayview Realty Inc.
16 Devins Dr N
Aurora, Ontario
All-brick home in a quiet, sought-after family neighbourhood. Recently renovated and updated: new front door (2024), Vinyl floors throughout(2024), AC unit (2012), updated living room (2018), basement renovations (2020), and roof (2017). Large kitchen with quartz countertops and stainless steel appliances; perfect for hosting! Custom bathroom renovations with heated floors. Looking for a place to rest, relax and recharge? You are just steps away from a beautifully landscaped backyard with in-ground salt-water pool, large shed/changing hut and a large composite deck (2019). Finished basement with big windows (2020), a 4th bedroom, 4 piece bathroom, large family recreation room with wet bar. In-law potential. Attic recently spray-foamed with blown in insulation on top (2022). **** EXTRAS **** Vinyl flooring transition piece from hallway to bathroom will be installed before closing. Right side gate (opposite to the carport entrance) to the backyard will be fixed before closing. (id:27910)
Keller Williams Realty Centres
17 Marsh Harbour
Aurora, Ontario
Discover the allure of 17 Marsh Harbour, a captivating haven nestled on one of Aurora Highlands most prestigious streets. Boasting 4 bedrooms and 4 bathrooms, this executive residence offers a harmonious blend of elegance and comfort. The open concept kitchen, features ample storage space, an island, a breakfast nook and best of all. it opens directly to the family room, which is centred around a wood-burning fireplace, perfect for cozy gatherings. Upstairs youll find 4 ample sized bedrooms, where you can retreat to the primary bedroom suite with a luxurious ensuite and ample walk in closet. The finished basement provides versatility to the home with an additional bedroom and a large open living space with a gas fireplace. Outside, the private backyard oasis beckons with lush greenspace and mature trees.. Take full advantage of the large deck for meals or simply to unwind in the hottub. Conveniently located near excellent schools, parks, and amenities, this home epitomizes luxury living in a serene setting. **** EXTRAS **** Kitchen (2012), Windows (2016), Bathrooms (2016), Air Conditioner (2016), Tile Roof! (id:27910)
RE/MAX Hallmark Realty Ltd.
250 Stone Rd
Aurora, Ontario
Welcome to this stunning 4-bedroom, 2-car garage semi-detached home boasting 2136 square feet of modern living space. Nestled in a desirable family neighborhood, inviting open-concept layout, complemented by hardwood flooring throughout both levels. The heart of the home is the gourmet updated kitchen, equipped with stainless steel appliances, Caesarstone countertops, pot lights, breakfast bar, and extended shaker cabinets with crown moldings. The kitchen seamlessly flows into the spacious family room, featuring a gas fireplace and a bright garden door leading to an oversized 2-tier custom deck. The upper level boasts a luxurious Primary bedroom with an enticing updated spa like ensuite, along with three additional generously sized bedrooms and a full bathroom. For added flexibility, the lower level showcases a beautiful bright 1-bedroom open-concept in-law suite, complete with a great room, 3-piece bathroom, additional 5th bedroom, and an eat-in kitchen. Currently tenanted with AAA tenant willing to stay. Total sqft is 2886 sqft ( MPAC ) **** EXTRAS **** 2 Car garage with access to the home, parking space for up to 4 cars. Conveniently located just steps away from schools, parks, and nature trails, this home offers the perfect blend of suburban tranquility and urban convenience. (id:27910)
Royal Heritage Realty Ltd.
#233 -555 William Graham Dr
Aurora, Ontario
Client Remarks: Welcome To The Arbors: A Low Rise, Upscale High Demand Condo: Offers Easy Access To Public Transit, Hwy 404, Go Station, Rec Centre, Local Schools & Shopping Center Making This A Highly Desirable Location For Your Daily Needs. This Bright 2 Bedroom 2 Bathroom Open Concept 722 Sf Unit (Plus Balcony) Is Loaded With Numerous Upgrades Such As S/S Appliances, Crown Moldings, Vinyl Plank Flooring, Baseboards, Casings, Levered Handles, Decor Switches/Outlets, Closet Organizers, Remote Controlled Blinds, Smart Home Front Door Lock, Nest Thermostat & More. Other Features Include Smooth 9' Ceilings, W/O From Living Rm To Covered Balcony With Glass Panel Railings, Spacious Kitchen With Custom Backsplash & Stone Counters, Plenty Of Cabinets With Soft Close Doors & SS Appliances. Master Bedroom Will Impress With Pocket Door Entry, Custom W/I Closet & Convenience Of A 3 Pc Bath With Custom Shower Featuring Glass Partition With Glass Door & Shower Light. The 2nd Bedroom Is A Good Size And Has Double Closet With B/I Closet Organizers & Access To A Modern 4 Pc Main Bathroom. Check Out The Walk In Laundry Room With Stacked Washer/Dryer & B/I Shelves. Enjoy All The Amenities That This Boutique Style Condo Has To Offer Including Bike Storage, Indoor/Outdoor Party Rooms, Billiards Room, Library, Full Equipped Gym, Dog Wash, Guest Suite & Concierge. Don't miss out. Book A Showing Today! **** EXTRAS **** Tandem Two (2) Car Underground Parking Spot. Three (3) Lockers on Level 1. Custom W/I Closet & W/I Laundry Rm, Nest Thermostat, Smart Home Front Door Lock & Smart Home Remote Controlled Blinds, Shelf At Living Rm & Shelves At Laundry Room. (id:27910)
Forest Hill Real Estate Inc.

