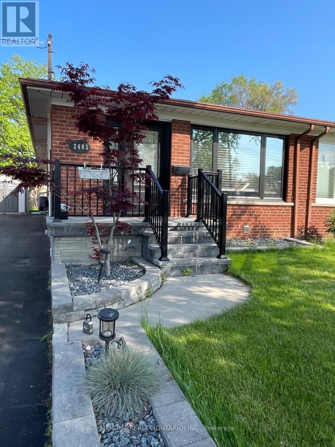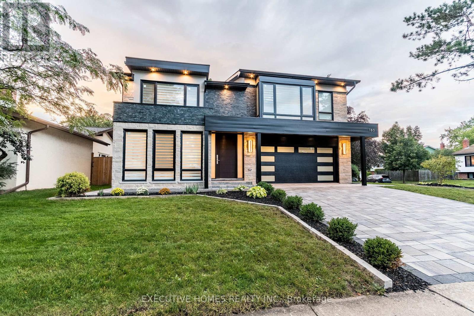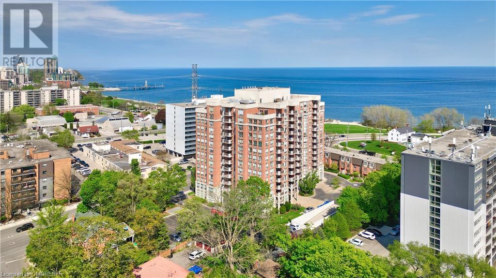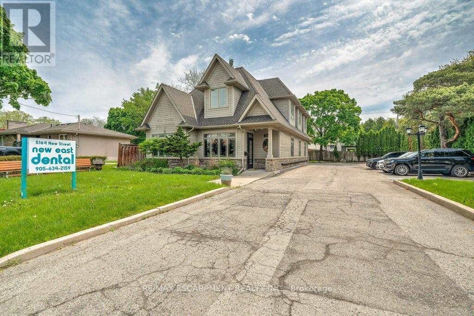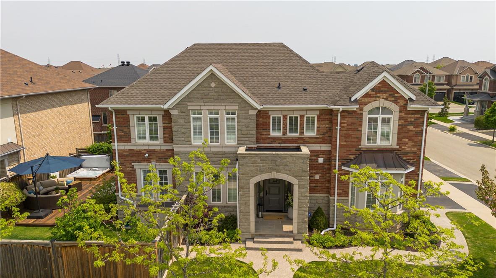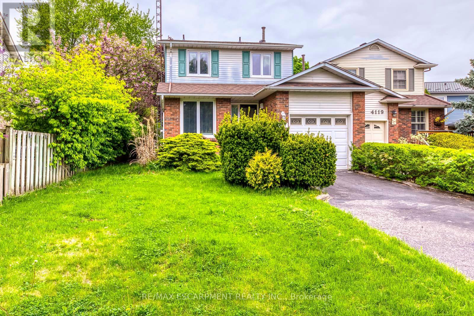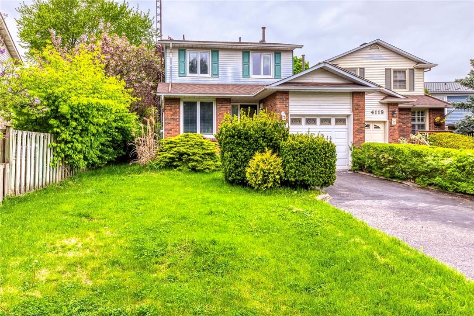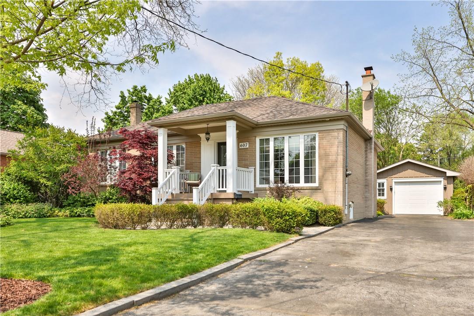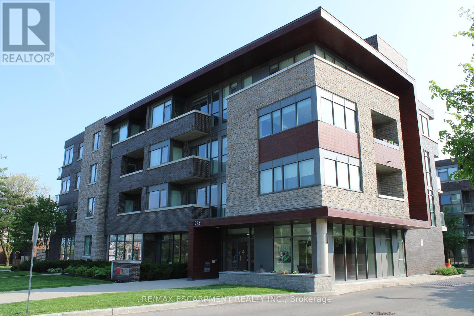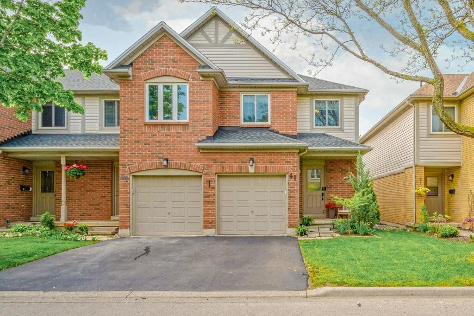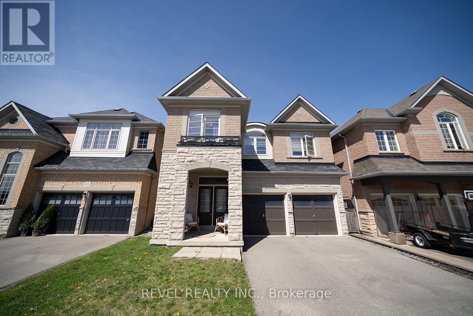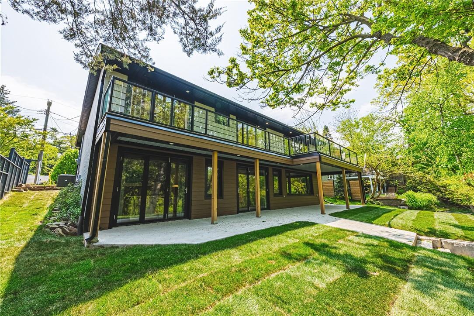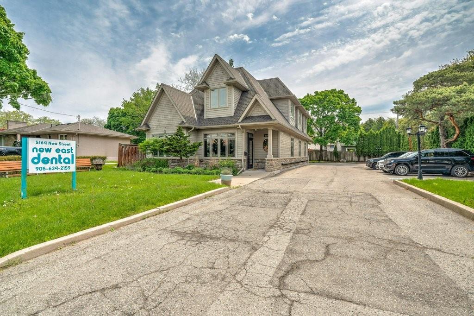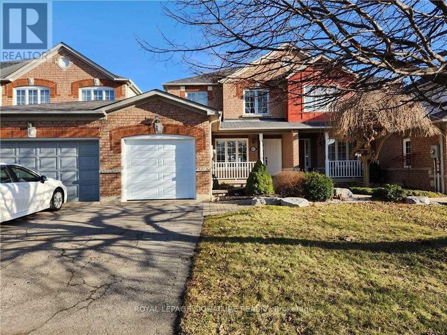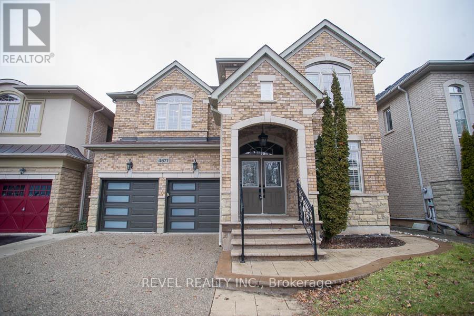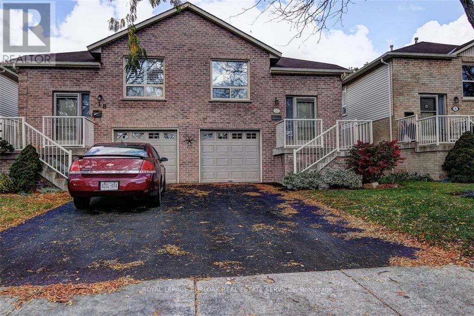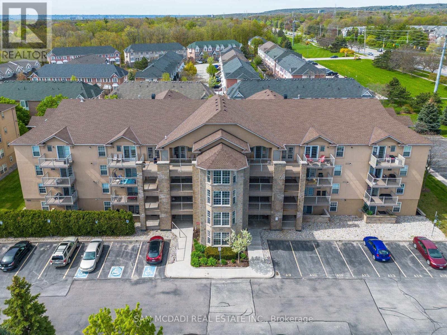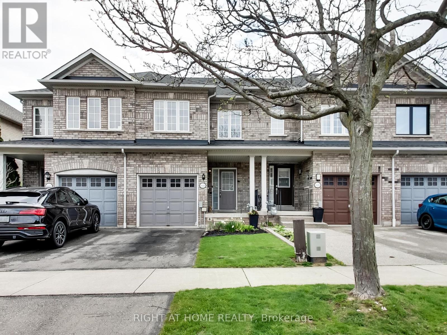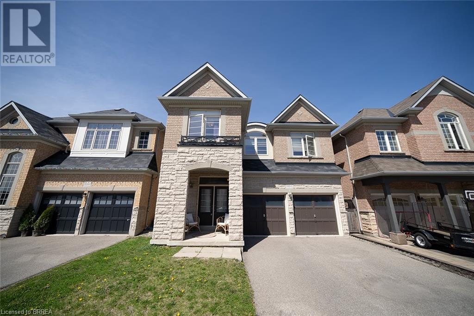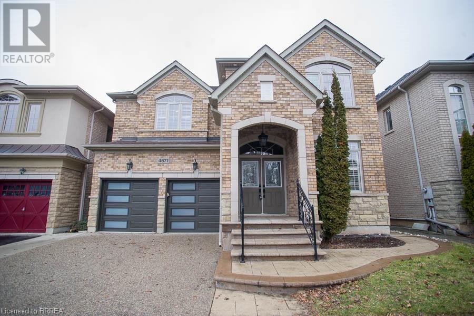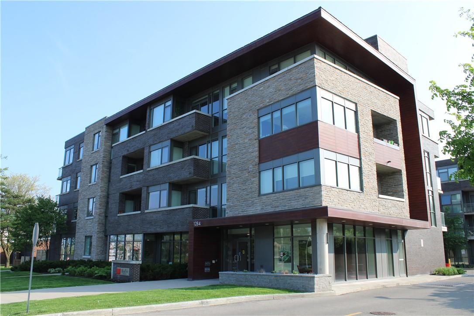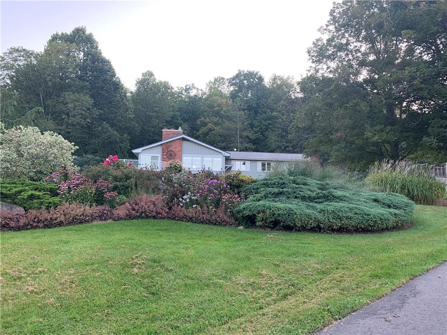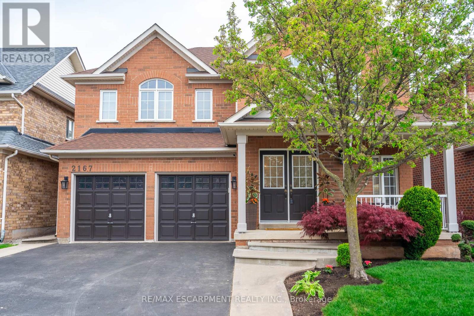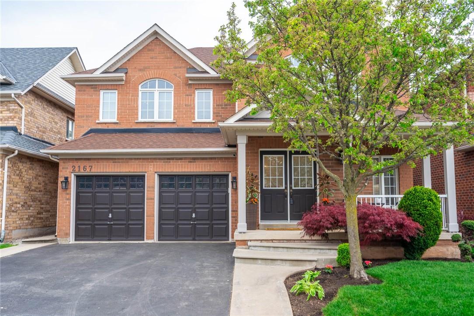2403 Barclay Road
Burlington, Ontario
Available for rent in the ideal location of Burlington, just 3 minutes away from Highway 403 and Burlington Mall. Waiting for great AAA tenants. The lower portion of the house will be newly renovated and available from May 2024. Although it's a basement, it is bright due to large windows, making it suitable for working from home. It features a renovated bathroom and a separate kitchen. There is an excellent laundry room shared with the homeowner on the main floor. Parking for 2 cars is available on the driveway. Move-in ready. The tenant is responsible for 40% of the utilities. Internet and hot water tank are included. Please submit a rental application along with an employment letter, credit report, latest pay stubs, and personal references. (id:27910)
Mehome Realty (Ontario) Inc.
185 Hendrie Avenue
Burlington, Ontario
Gorgeous, Almost Brand New Beautiful 4+1 Bedroom Detached House, Newly Added Top Floor Two bedrooms. Big Master Bedroom W/5p Ensuite & W/I Custom Closet, , Common 4/Pc Ensuite W/two bedrooms, Another Master Bedroom W/4 P Ensuite & W/I Closet, Open Concept, Big Lot in Highly Demanding Location in LaSalle, Great room W/Gas Fireplace, Very Bright & Spacious, Beautiful Backyard, Interlocking Stone All Around, Wet Bar/Kitchenet in the basement, Close To All Amenities, Minutes to the Lake, More than 4000 SF Living Space. All High Quality Finishes. In-Law Suite Basement, You will not be disappointed. **** EXTRAS **** All Jenn-Air Appliances, DD SS Fridge, SS Gas Cook Top, SS Dishwasher, SS Exhaust Hood, Wall Mounted Oven and Microwave, 2 Washers, 2 Dryers, SS DD Fridge in the basement. All Window Coverings, All Electrical Light Fixtures. (id:27910)
Executive Homes Realty Inc.
442 Maple Avenue Unit# 606
Burlington, Ontario
Welcome to Spencer's Landing. This 2 bedroom plus den/2 full bathroom 1300 sq. ft. condo has been completely renovated. South and east facing with views of Lake Ontario. Custom kitchen by The Wright Kitchen with quartz counter tops, all new high end appliances, pot lights and Coretec flooring throughout the unit. Both baths renovated: new cabinets, lighting, custom tile work and high end faucets. Professionally painted throughout with all new door hardware and hinges. New premium quality lighting installed throughout. This adds up to a Picture to Behold. 1 parking spot and 1 locker. Pet friendly building allows for 1 dog or 2 cats Amenities include indoor swimming pool and hot tub, party room/Lounge/Billiards room, gym, BBQ area, 24 hour concierge, guest suites, plenty of visitors parking. Legal description cont...EXCEPT PT 1 20R13552, AS IN SCHEDULE 'A' OF DECLARATION HR80023, BURLINGTON. (id:27910)
RE/MAX Aboutowne Realty Corp.
5164 New Street
Burlington, Ontario
Fantastic Investment Property in S.E. Burlington includes Main Floor Dental Office, 2nd floor 1,200 sq ft Apt. & Basement 1,500 sq. ft. Apt. Excellent street visibility and a new Community Center across the street. Dental office includes all dental equipment & furniture with 4 patient rooms, reception, staff areas & 2 Washrooms. The apts. are vacant and ready to lease. Upper Apt. is 1 Bed, 2 Bath w/Appl's and the LL is a Bachelor w/1 Bath & Appl's. Very walkable location with Transit at the front door. 10 car parking lot. Walk to shops & restaurants. Easy Hwy & GO Transit access. Upper Apt. has separate Furnace & A/C. (id:27910)
RE/MAX Escarpment Realty Inc.
3307 Granite Gate
Burlington, Ontario
Exquisite and beautifully updated family home nestled in the vibrant Alton Village neighborhood, known for its proximity to schools, parks, and essential amenities, including easy highway access. Situated on a corner lot, this property boasts professional landscaping, stunning curb appeal, a double garage, and a two-car driveway. Spanning 2,985SF of total finished living space, the home features a striking front entrance with porcelain tile flooring, elegant hardwood floors, walnut baseboards, and California shutters throughout. The bright office with a bay window is ideal for remote work. Experience the seamless flow of the open concept design incorporating a dining room, living room with a cozy gas fireplace, and a breathtaking modern kitchen (2018). This chef’s delight includes quartz countertops, a stylish mix of storage options, SS appliances, breakfast bar, island and patio doors leading to a lavish hardwood deck and hot tub in the fully fenced backyard. Upstairs, relax in the spacious primary suite with 4PC ensuite, plus three additional generously sized bedrooms and a full bathroom. The lower level is fully finished with hardwood floors, featuring a recreation room, an extra bedroom, office or fitness space, and a contemporary 3-piece bathroom with a glass shower. UPDATES: roof(2021), front landscaping(2023), A/C unit(2019), 200-amp electrical panel & 50-amp car charger outlet(2023), ensuring comfort and convenience for years to come. A Must see! (id:27910)
Royal LePage Burloak Real Estate Services
4117 Costello Court
Burlington, Ontario
This spotless linked home offers 3 bedrooms, 2 baths on a large well-maintained lot. Located on a quiet, family-friendly court in South Burlington. The main level has an open concept layout, an eat-in kitchen and separate living room, with walk out to a spacious backyard with a shed and lots of privacy with greenery all around. Primary bedroom is spacious with lots of natural lighting due to the floor to ceiling window. Other two additional bedrooms are spacious and bright with closets. The basement can be used as a rec room, a potential bedroom or big storage area. Ideal location, close to many amenities, easy access to all amenities including Shopping, Schools, Parks/Trails & Highways. (id:27910)
RE/MAX Escarpment Realty Inc.
4117 Costello Court
Burlington, Ontario
This spotless linked home offers 3 bedrooms, 2 baths on a large well-maintained lot. Located on a quiet, family-friendly court in South Burlington. The main level has an open concept layout, an eat-in kitchen and separate living room, with walk out to a spacious backyard with a shed and lots of privacy with greenery all around. Primary bedroom is spacious with lots of natural lighting due to the floor to ceiling window. Other two additional bedrooms are spacious and bright with closets. The basement can be used as a rec room, a potential bedroom or big storage area. Ideal location, close to many amenities, easy access to all amenities including Shopping, Schools, Parks/Trails & Highways. Book a showing today! (id:27910)
RE/MAX Escarpment Realty Inc.
607 Lorne Street
Burlington, Ontario
Updated and charming downtown bungalow on prime Lorne St. Location! Nestled on a private, beautifully landscaped lot, this home offers a serene retreat with all the benefits of urban living. Just steps from vibrant shops, cafes and parks, and only minutes to essential transit and highways, every convenience is at your doorstep. Featuring 2317SF of total finished living space, the home boasts stunning curb appeal with mature trees and meticulously maintained garden that offers color from spring to summer. Inside, the residence shines with a mix of modern updates and preserved original charm including refinished hardwood floors and unique architectural details. The spacious living/dining area, flooded with natural light from oversized windows, leads to a modern white kitchen with quartz countertops, breakfast bar & access to the private backyard. A true pool-sized oasis, featuring a large patio, BBQ area, and expansive grassy space—ideal for gatherings. Three main-floor bedrooms and a stylish 4-piece bathroom complement the home's thoughtful main floor layout. The lower level is a haven for relaxation and entertainment with gas fireplace, storage & versatile rooms for play, work, or fitness. Plus, newly added bedroom, 3-piece bathroom & functional laundry area complete with extra fridge and sink. This property, combining timeless charm with modern convenience, offers a lifestyle of effortless enjoyment. Ready to move in and relish the beauty of downtown living. (id:27910)
Royal LePage Burloak Real Estate Services
216 - 1284 Guelph Line
Burlington, Ontario
Welcome to Modern- Bright open concept 1 bedroom and 1 bath unit in a well maintained boutique style condo building. European white kitchen- Upgraded cabinetry with stainless steel appliances and space for an island or eating area/ dining table- Spacious bedroom, large closet and a full 4 piece bath with a deep soaker tub. Neutral laminate flooring throughout, 9 foot ceilings, convenient washer and dryer in unit- Private balcony with Western exposure overlooking residential homes- Includes 1 parking space and 1 locker. The Building features great amenities including a party room and rooftop patio with lake views, lounge area, fire pits and bbqs. Ideally located close to major highways, shopping, public transit and more! (id:27910)
RE/MAX Escarpment Realty Inc.
2920 Headon Forest Drive, Unit #41
Burlington, Ontario
Welcome to this 3 Bed, 3 Bath end unit townhome backing onto green space! This Smart home (lights & front door) stands out with its rare open-concept main level highlighting a full-size eat-in kitchen boasting a large seated island for four, pendant lighting, granite counters, a heated tile floor, and a dining area with a modern mirrored feature wall and sliding door walkout to the private backyard. A cozy gas fireplace, TV wall mount, and pot lights finish this bright main floor space. Also on the main floor is a convenient 2-piece powder room for guests. Upstairs holds 2 newly renovated bathrooms and 3 good-sized bedrooms including the primary suite with His & Her closets and ensuite. The basement level offers a big recreation room, a sliding barn-door into laundry area with newer washer & dryer, and ample storage. This home is situated in the highly sought-after Headon Forest family-friendy neighbourhood, steps to public transit, walking trails, and Headon Forest Shopping Centre. Also, a short distance to Millcroft Golf Club, schools, parks, and major highways. Make this home yours! (id:27910)
Keller Williams Edge Realty
3351 Moses Way
Burlington, Ontario
Welcome home to the sought after neighbourhood of Alton Village where you will find this beautiful two storey 'Nile' model home. Offering 2233 sq ft above grade that includes 4 beds, 2.5 baths, a double car garage and close to schools, amenities, trails, Swan Lake and Duck Pond and convenient access to the 407 and 403 highways. Step into the large foyer to discover the elegant tile and engineered flooring flowing throughout the main floor living space. Make your way towards the spacious living room that offers a gas fireplace as a focal point. Steps away is a large modern eat-in kitchen complete with SS appliances and sightlines to the backyard through the patio doors. The open concept main floor living space is perfect to gather around as a family or to entertain in. A powder room completes this level. Make your way up the hardwood stairs where the beautiful flooring continues throughout this upper level. You will find a large loft space which is perfect to relax in. Steps away is a spacious primary bedroom which boasts loads of natural light and a walk-in closet. A large primary ensuite with a large soaker tub, separate shower and double sink. This level is complete with three additional bedrooms, another full bathroom and laundry. Make your way to the fully fenced backyard. This space is perfect to enjoy in the warmer weather with a large deck. This family friendly location is a perfect place to call home! **** EXTRAS **** Dishwasher, Dryer, Refrigerator, Stove, Washer (id:27910)
Revel Realty Inc.
829 Forest Glen Avenue
Burlington, Ontario
This stunningly renovated mid-century modern home is situated in the prestigious North Shore area of Aldershot. Property has been remodeled top to bottom with premium features including high-end cabinetry and appliances, Concertina doors connect the interior of the home to an abundance of outdoor entertaining space & ravine views. Spacious entryway has hall closet and easy access to all 4 levels of the home. An office complete with laundry and guest/second master suite are located on this level. Beautifully finished open-concept living/dining/kitchen area complete with 2nd prep kitchen adorns the lower level and provides access to additional storage and a mechanical room. Built-in cabinetry, spacious seating area, gas-burning fireplace & views of the ravine make this space an entertainer's dream. Upper family room provides further space for hosting or simply relaxing and comes complete with pellet stove for those cold winter nights, original 70's disco ball and extended balcony area for unforgettable evenings with friends. This level is finished with two well-sized bedrooms, both of which have access to the balcony that runs the entire length of the home and come complete with ensuite privileges, floor-to-ceiling closets & uninterrupted ravine views. Both the interior and exterior of the home have been expertly finished with remarkable craftsmanship and attention to detail. Freshly laid sod and landscaping completed this month means there is nothing to do but move in! (id:27910)
RE/MAX Escarpment Realty Inc.
5164 New Street
Burlington, Ontario
Fantastic Investment Property in S.E. Burlington includes Main Floor Dental Office, 2nd floor 1,200 sq ft Apt. & Basement 1,500 sq. ft. Apt. Excellent street visibility and a new Community Center across the street. Dental office includes all dental equipment & furniture with 4 patient rooms, reception, staff areas & 2 Washrooms. The apts. are vacant and ready to lease. Upper Apt. is 1 Bed, 2 Bath w/Appl's and the LL is a Bachelor w/1 Bath & Appl's. Very walkable location with Transit at the front door. 10 car parking lot. Walk to shops & restaurants. Easy Hwy & GO Transit access. Upper APT has separate Furnace + A/C. (id:27910)
RE/MAX Escarpment Realty Inc.
4017 Jarvis Crescent
Burlington, Ontario
Spacious 3 Bedroom Townhouse In Uptown Burlington. Open Concept Kitchen With Dining living Space. Tons Of Natural Sunlight. Carpet Free Main And 2nd Levels. Sliding Doors That Open Up To Superb Deck. Close To Schools, Transit, La Fitness, Goodlife, Banks, Restaurants, Shopping Malls And Parks And Much More. **** EXTRAS **** Existing Fridge/Stove/Washer/Dryer/Dishwasher, Window Coverings (id:27910)
Royal LePage Signature Realty
4671 Mcleod Road
Burlington, Ontario
Welcome home to the sought after neighbourhood of Alton Village where you will find this beautiful 2 storey all brick home. Offering 2876 sqft above grade that includes 4 beds, 3.5 baths, fully finished basement, high end finishes, a double car garage and close to schools, amenities, trails, Swan Lake and Duck Pond and convenient access to the 407 and 403 highways. Stunning curb appeal that features an aggregate driveway and beautifully stamped concrete walkway. Hardwood flooring, modern LED pot lights & 9ft ceilings extend throughout the main level. Discover a versatile front sitting room. Steps away is a powder room. The dining room features an exquisite coffered ceiling and built-in speakers. The kitchen offers high-end finishes with SS appliances, built-in Miele coffee machine, large island with bar height, Calcatta quartz counters, modern cabinets with under cabinet lighting and built-in speakers. The living room has a beautiful modern gas fireplace. Make your way up the hardwood stairs to the upper level. The spacious primary bedroom offers a large walk-in closet with built-ins. The modern ensuite has a large soaker jacuzzi tub, walk-in shower w/dual heads, in-floor heating & double vanity sink with under vanity lighting. A 2nd bedroom features a closet with built-ins. A 3rd spacious bedroom boasts loads of natural light, complete with a 4pc ensuite, a closet with built-ins & California shutters. A 4th bedroom w/California shutters provides access to the main 4 pc bath.Make your way down to the lower level where you will find a spacious rec room awaits, complete with a bar.Adjacent, discover a gym area designed to meet your health and fitness lifestyle with the added luxury of a sauna. Experience outdoor bliss in the warmer months where the backyard features a composite deck and a stamped concrete pad, mature trees, and a convenient BBQ hook-up is at your disposal. (id:27910)
Revel Realty Inc.
17 - 3455 Caplan Crescent
Burlington, Ontario
Welcome to this wonderfully updated and maintained 3 bedrooms, 2 bathroom raised ranch-style bungalow in a very desirable South Burlington location. Features of this property include; new kitchen appliances, all new basement flooring, newer kitchen cabinets, walk-out basement w/ fireplace, single car garage, parking for 3 cars, plus all exterior maintenance included. Walking distance to great schools and all your shopping needs, as well as close proximity to GO Train services. Great quiet community in a mature neighbourhood awaiting the perfect tenants. (id:27910)
Royal LePage Burloak Real Estate Services
411 - 1830 Walker's Line
Burlington, Ontario
Step into luxury living in this stunning 2 bedroom, 2 bathroom condo nestled in the heart of Burlington, Ontario. Boasting a prime location, this meticulously crafted residence offers not only exquisite comfort but also an array of desirable amenities for the discerning homeowner. As you enter, you're greeted by a spacious and bright interior, adorned with stylish finishes throughout. The open-concept layout seamlessly connects the living, dining, and kitchen areas, creating an inviting space ideal for both relaxation and entertaining. Prepare to be impressed by the gourmet kitchen, featuring sleek cabinetry, premium stainless steel appliances, and ample counter space, perfect for the culinary enthusiast. Retreat to the serene master suite, complete with a generously sized bedroom and luxurious ensuite bathroom. The second bedroom offers versatility, ideal for guests, a home office, or a cozy den. Beyond the confines of your private sanctuary, discover a wealth of amenities designed to enhance your lifestyle. Stay active and energized in the state-of-the-art gym, relax and rejuvenate in the soothing sauna, or gather with friends and family in the stylish party room, complete with a fully equipped kitchen for effortless entertaining. Convenience is key with additional perks such as an underground car wash, ensuring your vehicle remains pristine year-round. Plus, with nearby access to shopping, dining, parks, and transportation options, everything you need is right at your fingertips. Experience the epitome of upscale living in Burlington with this exceptional condo offering the perfect blend of comfort, convenience, and luxury. Don't miss your chance to make this dream home yours. (id:27910)
Sam Mcdadi Real Estate Inc.
1818 Mccoy Avenue
Burlington, Ontario
Beautiful freehold townhouse in uptown Burlington.Well designed space with ample storage. Master bedroom features two walk-in closets, 4pc ensuite with soaker tub and separate shower. Excellent location for commuters. Easy access to QEW, 407, Appleby Go Station and more! **** EXTRAS **** Easement Hr302833 Over Part 9 (id:27910)
Right At Home Realty
3351 Moses Way
Burlington, Ontario
Welcome home to the sought after neighbourhood of Alton Village where you will find this beautiful two storey 'Nile' model home. Offering 2233 sq ft above grade that includes 4 beds, 2.5 baths, a double car garage and close to schools, amenities, trails, Swan Lake and Duck Pond and convenient access to the 407 and 403 highways. Step into the large foyer to discover the elegant tile and engineered flooring flowing throughout the main floor living space. Make your way towards the spacious living room that offers a gas fireplace as a focal point. Steps away is a large modern eat-in kitchen complete with SS appliances and sightlines to the backyard through the patio doors. The open concept main floor living space is perfect to gather around as a family or to entertain in. A powder room completes this level. Make your way up the hardwood stairs where the beautiful flooring continues throughout this upper level. You will find a large loft space which is perfect to relax in. Steps away is a spacious primary bedroom which boasts loads of natural light and a walk-in closet. A large primary ensuite with a large soaker tub, separate shower and double sink. This level is complete with three additional bedrooms, another full bathroom and laundry. Make your way to the fully fenced backyard. This space is perfect to enjoy in the warmer weather with a large deck. This family friendly location is a perfect place to call home! (id:27910)
Revel Realty Inc
4671 Mcleod Road
Burlington, Ontario
Welcome home to the sought after neighbourhood of Alton Village where you will find this beautiful 2 storey all brick home. Offering 2876 sqft above grade that includes 4 beds, 3.5 baths, fully finished basement, high end finishes, a double car garage and close to schools, amenities, trails, Swan Lake and Duck Pond and convenient access to the 407 and 403 highways. Stunning curb appeal that features an aggregate driveway and beautifully stamped concrete walkway. Hardwood flooring, modern LED pot lights & 9ft ceilings extend throughout the main level. Discover a versatile front sitting room. Steps away is a powder room. The dining room features an exquisite coffered ceiling and built-in speakers. The kitchen offers high-end finishes with SS appliances, built-in Miele coffee machine, large island with bar height, Calcatta quartz counters, modern cabinets with under cabinet lighting and built-in speakers. The living room has a beautiful modern gas fireplace. Make your way up the hardwood stairs to the upper level. The spacious primary bedroom offers a large walk-in closet with built-ins. The modern ensuite has a large soaker jacuzzi tub, walk-in shower w/dual heads, in-floor heating & double vanity sink with under vanity lighting. A 2nd bedroom features a closet with built-ins. A 3rd spacious bedroom boasts loads of natural light, complete with a 4pc ensuite, a closet with built-ins & California shutters. A 4th bedroom w/California shutters provides access to the main 4 pc bath. Make your way down to the lower level where you will find a spacious rec room awaits, complete with a bar. Adjacent, discover a gym area designed to meet your health and fitness lifestyle with the added luxury of a sauna. Experience outdoor bliss in the warmer months where the backyard features a composite deck and a stamped concrete pad, mature trees, and a convenient BBQ hook-up is at your disposal. (id:27910)
Revel Realty Inc
1284 Guelph Line, Unit #216
Burlington, Ontario
Welcome to Modern- Bright open concept 1 bedroom and 1 bath unit in a well maintained boutique style condo building. European white kitchen- Upgraded cabinetry with stainless steel appliances and space for an island or eating area/ dining table- Spacious bedroom, large closet and a full 4 piece bath with a deep soaker tub. Neutral laminate flooring throughout, 9 foot ceilings, convenient washer and dryer in unit- Private balcony with Western exposure overlooking residential homes- Includes 1 parking space and 1 locker. The Building features great amenities including a party room and rooftop patio with lake views, lounge area, fire pits and bbqs. Ideally located close to major highways, shopping, public transit and more! (id:27910)
RE/MAX Escarpment Realty Inc.
5086 Walker's Line
Burlington, Ontario
Country living at it's BEST! Enjoy spectacular views. Backing onto Mount Nemo Conservation area. Hike the Bruce trail, play a round of golf or have the family over for a swim. This 3 + 1 bedroom, 3 bathroom is close to all amenities and easy commuting with the 407 minutes away. (id:27910)
Right At Home Realty
2167 Coldwater Street
Burlington, Ontario
Indulge in luxury with this two-storey detached home boasting four bedrooms and 2817 SF plus a finished basement. Admire the stunning curb appeal leading to a grand entrance. Inside, find hardwood floors, newer trim, and wrought iron spindles. Enjoy a den, gourmet kitchen with granite countertops, stainless steel appliances, and cathedral ceilings in the living room. A separate dining room and cozy family room with a gas fireplace await. The finished basement offers a rec room and flex space currently being used as an exercise room. Outside, a large patio and fenced backyard beckon. Located in the sought-after Orchard area, this home offers luxury living in a coveted community. Additional highlights include: furnace (2022), a/c (2022) new sod front and rear (May 2024).RSA. (id:27910)
RE/MAX Escarpment Realty Inc.
2167 Coldwater Street
Burlington, Ontario
Welcome to this beautiful two-storey detached home with four bedrooms, boasting a generous 2817 square feet of living space plus a finished basement. From the moment you arrive, the beautiful curb appeal captivates, drawing you into a world of elegance and comfort. Step inside to discover hardwood floors gracing the main and upper levels, perfectly complemented by newer trim around doors and windows. The wrought iron spindles accentuate the staircase, leading you to an airy and spacious layout. Entertain effortlessly in the kitchen featuring sleek black granite countertops and stainless-steel appliances, ideal for culinary enthusiasts. Cathedral ceilings in the living room create an inviting atmosphere, while a separate dining room offers the perfect setting for formal gatherings. Cozy up by the gas fireplace in the family room or retreat downstairs to the finished basement including a versatile flex space currently being used as an exercise room. Step outside to your own private oasis, complete with a large rear patio and a fully fenced backyard, perfect for enjoying warm summer evenings or hosting outdoor gatherings. Located in the highly sought-after Orchard area, this home offers a rare opportunity to embrace luxury living in a coveted community. Additional highlights include; main floor office, furnace (2022), a/c (2022), new sod front and rear (May 2024). Don't miss your chance to make this dream home yours! (id:27910)
RE/MAX Escarpment Realty Inc.

