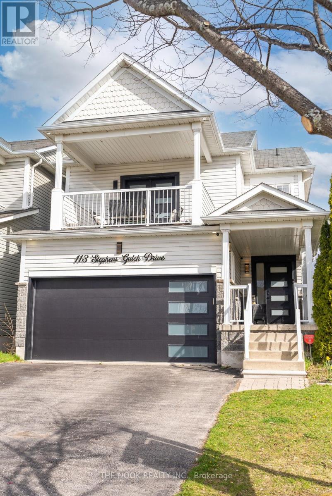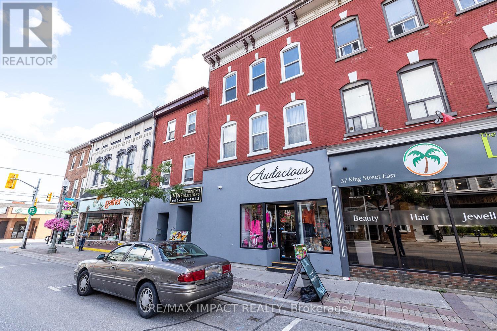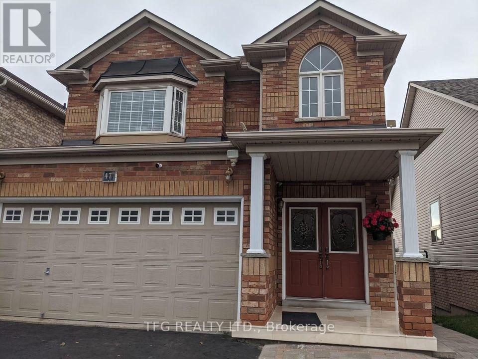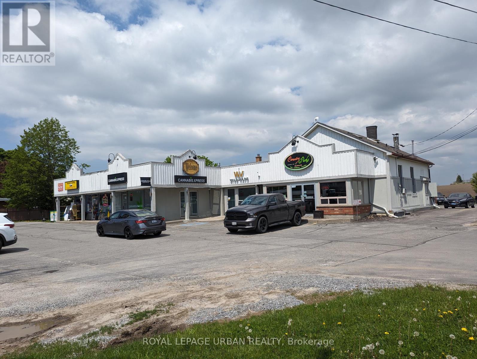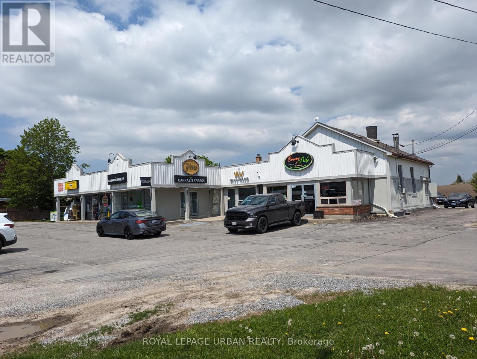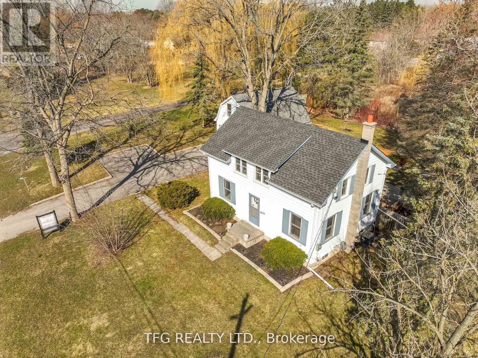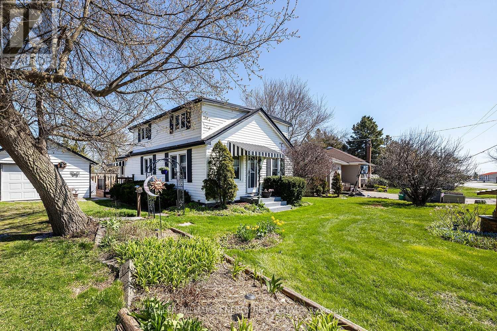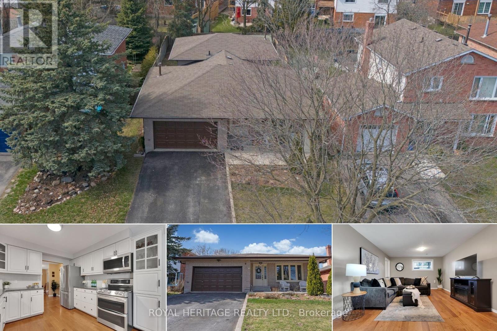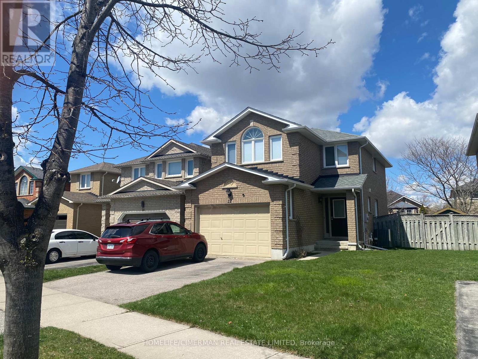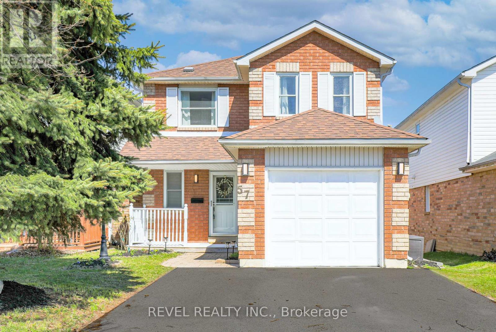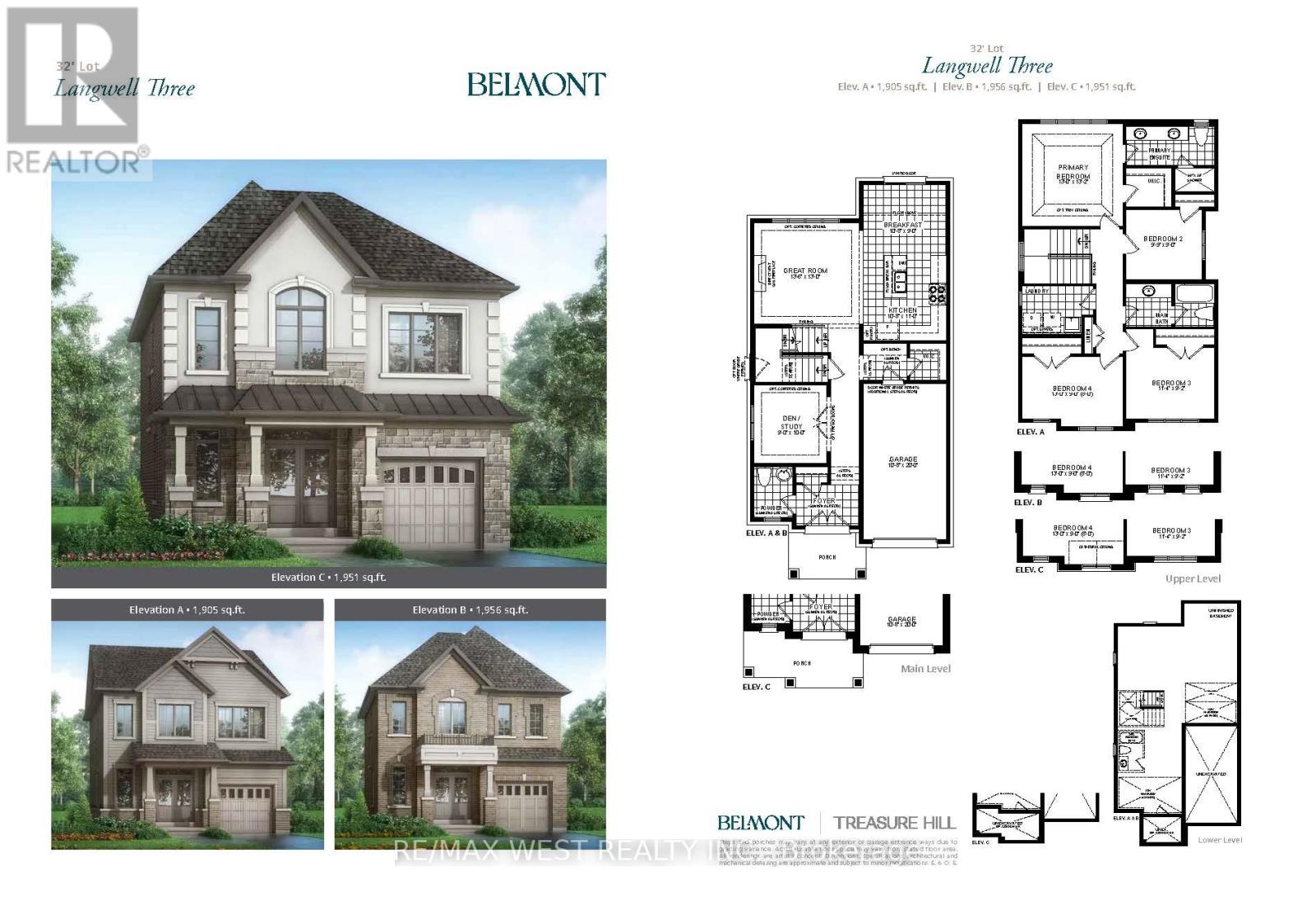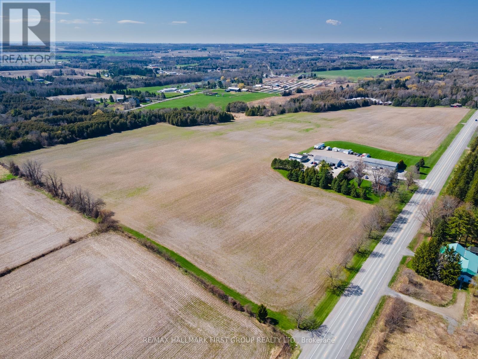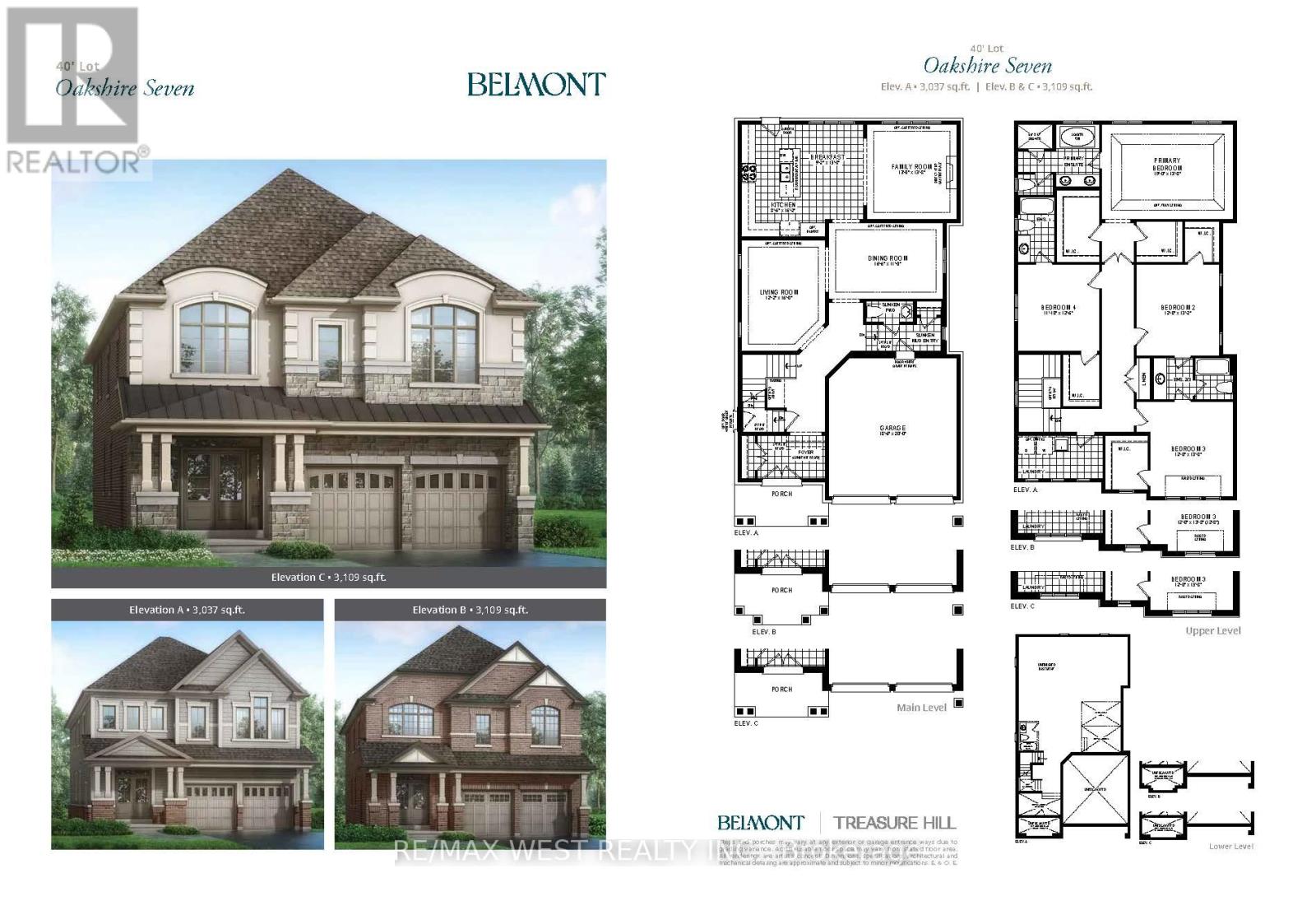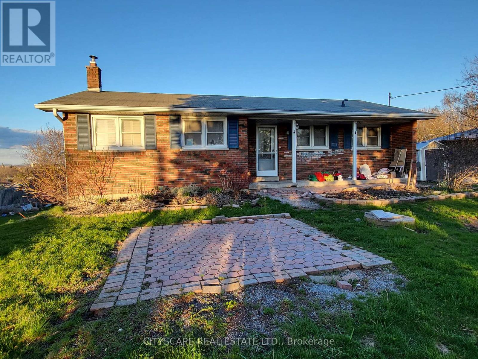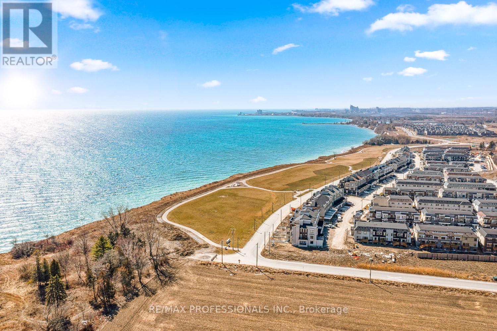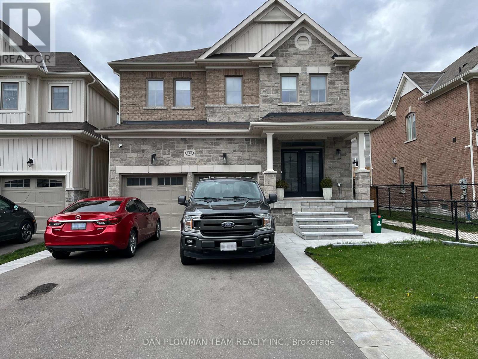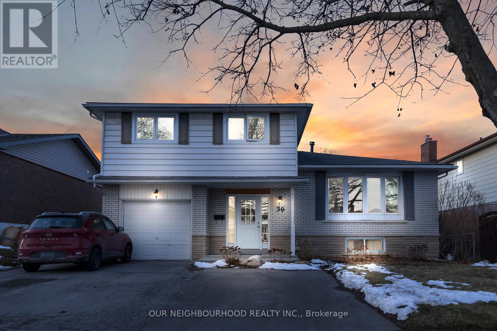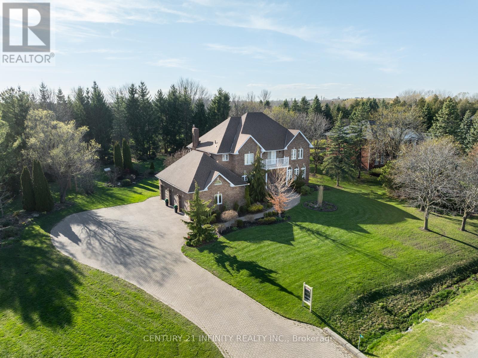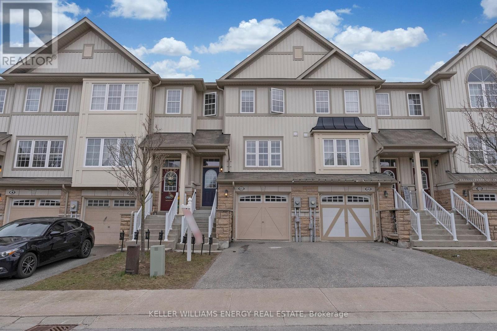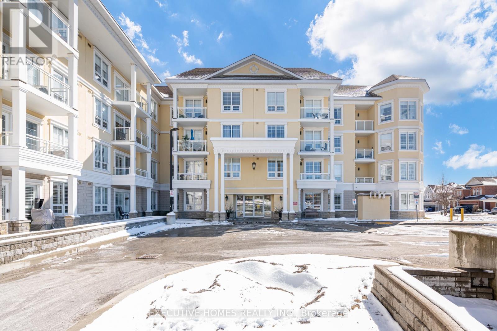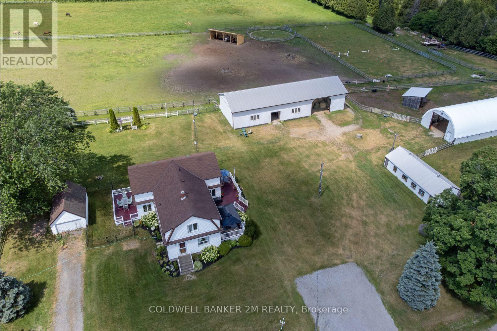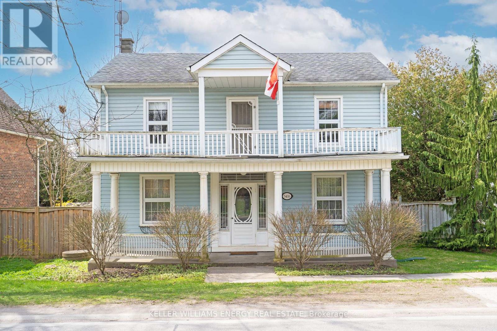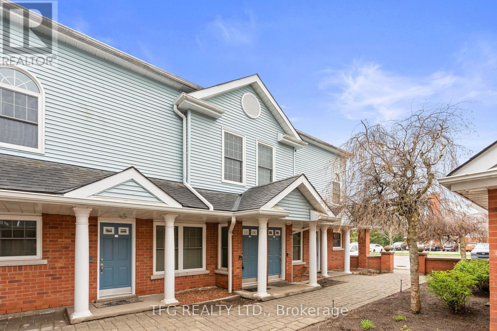113 Stephens Gulch Dr
Clarington, Ontario
This Home Will Amaze You From The Minute You Walk In! Totally Upgraded! This Stunning Home Is Located In A Family Friendly Neighbourhood, Within Walking Distance To Schools, Parks And Public Transit. This Spacious, Open-Concept Home Features An Impressive Main Floor With Gorgeous Re-modeled Kitchen, 9 Ft Ceilings And A W/O To The Nice Big Deck For Relaxing With A Cup Of Coffee, Along With A Gas Line For The Bbq, For When the Weather Finally Turns Warm Again. The 2nd Floor Features A Family Room With W/O To The Balcony With Lovely Southern Views. There Are 3 Spacious Bdrms, With The Master Featuring An Incredible Contemporary Bath With Massive Shower. The Fully Finished Basement Is Perfect For A Family Or Teen Hangout. (id:27910)
The Nook Realty Inc.
43 King St E
Clarington, Ontario
Fantastic Opportunity To Lease Right On The Main Strip In Historic Downtown Bowmanville. This Location Will Catch The Attention Of Thousands Of Consumers Daily And Is Right In The Middle Of All The Action For The Communities Many Downtown Events. This Space Offers A 2 Piece Washroom, A Back Room Perfect For Storage Or A Private Office And Two Large Windows On Either Side Of The Front Door Allowing In Lots Of Natural Light. There Is One Surface Level Parking Spot Available At The Back Of The Building & Ample Storage Available In The Basement As Well. Updated Electric Heating & A/C, Newer Laminate Floors And Another Bonus Room Currently Being Used As A Change Room. Please Do Not Approach Or Enter Current Business For A Viewing Or Information. Seeking Long Term Tenant. Proof Of Income, Credit Score & Report With Equifax & References Will Be Required. Copy Of ID Required Prior To All Viewings. **** EXTRAS **** Hydro In Addition To Monthly Lease. Monthly Lease Is + HST. Landlord Pays For Water & Snow Removal In Parking Lot. Tenant To Clear Snow At Front Of The Building. (id:27910)
RE/MAX Impact Realty
47 Aylesworth Ave
Clarington, Ontario
Current tenants leaving May 30, available June 1st. Basement is tenanted separately. Welcome home to spacious luxury in the heart of Courtice! This stunning 4-bedroom, 3-bathroom residence offers the ideal retreat for large families or anyone craving ample space. Separate laundry space and separate entrances. This property has desk and backyard access. Nestled in a prime location, enjoy the convenience of nearby amenities and a tranquil neighborhood atmosphere. Impeccably upgraded throughout, this home boasts modern amenities and stylish finishes, ensuring a turnkey living experience. Don't miss the opportunity to elevate your lifestyle in this beautiful, move-in-ready abode. (id:27910)
Tfg Realty Ltd.
#rear -1648 Taunton Rd E
Clarington, Ontario
Opportunity To Establish Your Business In A Prime Location! This Exclusive 620 Sq. Ft. Space Is Situated In The Only Plaza Within The Immediate Area, Offering A Unique Competitive Edge. Strategically Located With Quick Access To Highways 407 And 418, This Unit Provides Excellent Visibility And Convenience. The Versatile Layout Is Ideal For Professional Offices Such As Accountants, Lawyers, Therapists, Or Medical Practitioners. It Also Perfectly Accommodates Beauty And Aesthetic Services, Including Nail Salons, Hair Studios, Facial Spas, Botox Clinics, Laser Hair Removal, Waxing, And Eyebrow Specialists. Don't Miss Your Chance To Capitalize On This Standout Location To Grow Your Business! **** EXTRAS **** Pylon Signage Included (Tenant Pays For Material And Instal). Tenant To Pay Portion Of Utilities. (id:27910)
Royal LePage Urban Realty
#rear -1648 Taunton Rd E
Clarington, Ontario
Opportunity To Establish Your Business In A Prime Location! This Exclusive 620 Sq. Ft. Space Is Situated In The Only Plaza Within The Immediate Area, Offering A Unique Competitive Edge. Strategically Located With Quick Access To Highways 407 And 418, This Unit Provides Excellent Visibility And Convenience. The Versatile Layout Is Ideal For Professional Offices Such As Accountants, Lawyers, Therapists, Or Medical Practitioners. It Also Perfectly Accommodates Beauty And Aesthetic Services, Including Nail Salons, Hair Studios, Facial Spas, Botox Clinics, Laser Hair Removal, Waxing, And Eyebrow Specialists. Don't Miss Your Chance To Capitalize On This Standout Location To Grow Your Business! **** EXTRAS **** Pylon Signage Included (Tenant Pays For Material And Instal). Tenant To Pay Portion Of Utilities. (id:27910)
Royal LePage Urban Realty
2078 Hwy 2
Clarington, Ontario
Rural Roots Meets Timeless Charm. Situated on an Impressive 0.34 ac Lot with 117 Feet of Frontage this Well Kept Home has Lots to Offer. Move in Ready with Room to Customize to your Tastes. Features a large 2 car detached Garage with Loft that Would be Well Suited for a Workshop or Trades Person. Only a Convenient Few Minutes Drive to Bowmanville or Courtice and the 401, a Wonderful Location Close to all Amenities but Far Enough out to be a Welcome Reprieve from the Hustle of the City Life. Recently Updated flooring, New roof (2022) Large Eat-In Kitchen, Relaxing Sun Porch, Spacious Yard and Plenty of Parking. Excellent Opportunity to Secure a Desirable Home with Room to Roam! (id:27910)
Tfg Realty Ltd.
2059 Maple Grove Rd
Clarington, Ontario
This 4 bedroom home in the heart of Clarington gives the coziest of vibes! Large, green lot and just minutes from downtown Bowmanville. Living room offers laminate floors and bright windows that bathe the room in sunlight. Gorgeous vintage wallpaper and plenty of storage in the kitchen. Primary bedroom on the main floor and three more spacious bedrooms upstairs. Basement features a good-sized rec room and a laundry area. Fenced backyard offers privacy and lots of space to play, relax, or host. Detached garage for your storage or workshop needs with a driveway that can hold 6 vehicles! Lots of potential with this property - don't miss out! (id:27910)
Keller Williams Energy Real Estate
48 Barley Mill Cres
Clarington, Ontario
This spacious 3+1 bedroom 2 Full Bathroom, 4 level backsplit is much bigger than it looks from the outside, you'll find more than enough space in this house! Ideally located in a highly sought after established neighbourhood. The large Eat-in Kitchen features newer stainless steel appliances & has a direct walkout to the backyard. Primary Bedroom has his/hers closets, hardwood floors & access to the semi-ensuite bath w tons of built-in storage. The finished lower level has a great sized open concept Family room w large above grade windows. The split level layout is great for large/blended families or shitworkers, the 4th bedroom and full bathroom located on the lower level offers privacy and your own space! The finished basement adds even more options to use as you wish; a gym, office, games room or kids playroom! Handy XL storage room in the Basement too plus a large laundry room w built-in shelves, there's a lot of storage in this home too! Ample parking on the long double wide driveway, good for larger vehicles or trucks! Double car garage has inside access as well as a separate door to the sideyard - a great size for all the toys & tools! The large fenced backyard with deck & Gazebo is a great place to host BBQ's and gatherings; large storage shed on recently poured concereted base. An excellent opportunity get into a great neighbourhood. Right across the street from Mearns Park, let the kids play then walk the gorgeous Soper Valley Creek trails together, we're told you can even see Rainbow Trout & Salmon swimming in the creek! Walking distance to Schools, Grocery and even Downtown Bowmanville for shops, restaurants & street festivals! **** EXTRAS **** Owned hot water tank, no rentals! Most windows replaced 2014. Shingles & Furnace updated from original. (id:27910)
Royal Heritage Realty Ltd.
22 Caleche Ave
Clarington, Ontario
Welcome to this stunning all-brick 'Jeffrey Homes,' tucked away in the highly desirable Courtice, Ontario. Upon stepping inside, you'll find a tastefully renovated eat-in kitchen on the main floor. It boasts a walk-out to a two-tier deck, and a fully fenced backyard, making it perfect for outdoor entertainment. On the main level, you'll find a combined living and dining area, perfect for hosting gatherings and providing plenty of space to relax. Head up to the second floor, where you'll discover a sunlit bonus family room. It's the ideal spot for cozy evenings with a gas fireplace adding warmth and charm. Downstairs, the finished basement offers even more versatility with a soundproofed office/bedroom, ensuring both productivity and peace.This home's prime location means convenience is at your fingertips. Close to schools, parks, a splash pad, tennis courts, transit, and a bustling community center, you'll have everything you need nearby. Plus, indulge in the nearby amenities including popular retailers like Shopper's Drugmart, Starbucks, Food Basics, COBS Bread, and various dining options.And with quick access to the countryside and just minutes from highways 401 and 418, as well as a future GO Train station, this property seamlessly blends suburban tranquility with urban accessibility.Don't miss the opportunity to call this your new home sweet home. ** This is a linked property.** **** EXTRAS **** Existing: Fridge, Stove, Washer, Dryer, Dishwasher, Over The Range Microwave with Exhaust Fan, Central Vacuum System, All Window Coverings, All Electric Light Fixtures, Hot Water Tank (Rental), Note: Bell high fiber optics available in Area (id:27910)
Homelife/cimerman Real Estate Limited
57 Champine Sq
Clarington, Ontario
Welcome to 57 Champine Sq. Located in Clarington, This 3 Bedroom , 4 Bath Home is sure to please. Updated throughout. Eat-In Kitchen is complete with Quartz Countertops and backsplash. Combined living and dining room with access to the back deck, perfect for those backyard BBQ's, and to top it all off a Gazebo for the ultimate outdoor dining experience. Primary suite offers a 4pc en-suite and a walk-in closet. Fully finished w/o Basement has in law capability. Plenty of space to relax and enjoy movie nights. Book your showing today and come see what Bowmanville has to offer. ** This is a linked property.** **** EXTRAS **** Close to all amenities, walking distance to school, Deck, Fully Fenced, Gazebo. (id:27910)
Revel Realty Inc.
22 Ed Ewert Ave
Clarington, Ontario
Step into contemporary living with this spacious 4-bedroom, 3-bathroom residence from TreasureHill the Langwell 4 model, Elevation C. Boasting **2295 sqft**, the main floor is designed for versatile living, featuring a flexible den that adapts to your lifestyle needs. The heart of the home is the oversized family room, creating a welcoming space for relaxation and entertainment. 4 large bedrooms with spa inspired 5 piece master ensuite with soaker tub and glass shower. **** EXTRAS **** Located in a convenient community near amenities, schools, and parks, this Treasure Hill gem offers a simple and stylish modern lifestyle. ***Closing available in 30/60/tba *** (id:27910)
RE/MAX West Realty Inc.
4560 Bowmanville Ave
Clarington, Ontario
This amazing property is a must-see for investors, contractors, and anyone looking for a beautiful country estate. It is located at the junction of Bowmanville Avenue (RR 57) and Taunton Road (RR 4), just minutes away from town and easily accessible via Highways 407 and 418. Situated north of Bowmanville and south of Hampton, the property includes five buildings, with a spacious three-bedroom country home, a three-bay garage, a carriage house, two warehouses/shops (one with a drive shop area under the warehouse) and extensive storage opportunities. It sits on 64 acres of land, with 55 acres of workable leased crops. This property offers a unique opportunity for both users and investors. (id:27910)
RE/MAX Hallmark First Group Realty Ltd.
1 Ed Ewert Ave
Clarington, Ontario
Exquisite 4-bedroom, 4-bathroom Treasure Hill residence the Oakshire 7 model, Elevation C. Stunning & nestled detached 2-car garage home, spanning *3109 sqft* with seperate walk out basement. The main floor invites you into an expansive open concept for living and dining, and a welcoming family room. The kitchen is a culinary haven tailored for any discerning chef. Ascend to the upper level and discover tranquility in the well-appointed bedrooms, each designed with thoughtful touches. The master suite is a true sanctuary, offering a spa-like 5 piece ensuite and a generously sized walk-in closet. *Elevation C, which is the increased value of the stone/stucco model* **** EXTRAS **** *Walk out basement* Located in a convenient community near amenities, schools, and parks, this Treasure Hill gem offers a simple and stylish modern lifestyle. *Closing available in 30/60/tba * (id:27910)
RE/MAX West Realty Inc.
1645 Bowmanville Ave
Clarington, Ontario
Location Location Location. 3 Bedroom 1 Bathroom Fully Detached House. This House Is Filled With Sunlight Stainless Steel Kitchen Appliances, Granite Counter Top in Kitchen, Backsplash, Large Family Room. Washer/Dryer. Extra Large Lot with 6 Parking spots and Huge Frontyard. Ideal Location!!! Minutes to 401, Major Shopping and Transit. **** EXTRAS **** Stainless Steel Appliances: Fridge, Stove, Dishwasher, Washer/Dryer. Window Coverings And All Electrical Light Fixtures. Tenant responsible for all utilities. (id:27910)
Cityscape Real Estate Ltd.
136 Sailors Landing
Clarington, Ontario
Find your paradise at the Water's Edge, GTA's largest master-planned waterfront community beckons from the north shore of beautiful Lake Ontario! This cozy 2-storey townhome features 3 bedrooms, 3 bathrooms, 1-car garage and driveway! Open concept & functional layout with hardwood on the main floor! Modern Kitchen cabinets! Minutes to Hwy 401! New trail along the lake. Interior photos have been virtually staged. (id:27910)
RE/MAX Professionals Inc.
140 Courtney Rd
Clarington, Ontario
Absolutely Stunning 4 bedroom, 4 bathroom Executive Home For Lease! Located In A Highly Sought After Family Friendly Neighbourhood In Bowmanville! Close To Parks, Schools, Community Centres And Library! No Expense Has Been Spared In This Large, Well Designed Open Concept Family Home! Upon Entering The Home, You Are Greeted By The Inviting Foyer, With Large Closet! The Open Concept Main Floor Is Perfect For Hosting Large Family Gatherings! The Eat-In Kitchen Has A Large Centre Island, And Tons Of Counter Space And Storage! The Living Room Has A Gorgeous Fireplace, Perfect Place For Relaxing At The End Of A Long Day! The Fully Fenced, Well Maintained Backyard, Is For Your Exclusive Use! 2 Car Garage Parking, As Well As An Additional 2 Car Drive Way Parking Spaces Included! This Neighbourhood Is Friendly, Quiet And Safe! (id:27910)
Dan Plowman Team Realty Inc.
36 Spry Ave
Clarington, Ontario
Welcome to your dream investment opportunity in the heart of Bowmanville's charming, mature neighbourhood! This legal duplex is a gem, boasting a prime location backing onto Waverley Public School and showcasing a spacious 50ft frontage, ensuring both convenience and tranquility. Step inside to discover a beautifully renovated property, with extensive updates completed in 2020, including the creation of a stunning second unit. Unit 1 offers the epitome of family living with 4 generous bedrooms, 1.5 baths, and a sprawling living room. It also offers a seamless indoor/outdoor flow with a walkout from the kitchen to a delightful deck, perfect for entertaining or enjoying morning coffee. Unit 2 is a contemporary haven, featuring an above grade open-concept kitchen and living area bathed in natural light, accompanied by a sleek 3pc bathroom. Descend to the lower level to find 2 cozy bedrooms and convenient ensuite laundry facilities, providing comfort and convenience to its occupants. Location couldn't be more ideal, with easy access to Highway 401 for seamless commuting while being just a stone's throw away from multiple parks, delectable dining options, and reputable schools, ensuring a vibrant and convenient lifestyle for residents. Unit 1 is vacant offering endless possibilities for new owners, while Unit 2 is currently occupied with market rents in place, ensuring immediate returns on your investment. Don't miss out on this rare opportunity to own a versatile and income generating property in one of Bowmanville's most sought after neighbourhoods. Schedule your viewing today and prepare to fall in love with your new investment! **** EXTRAS **** Backs onto Waverley Public School (id:27910)
Our Neighbourhood Realty Inc.
10 Prince Rupert Dr
Clarington, Ontario
One of a kind, custom executive home on 1.89 acres of private, treed property, nestled amongst an enclave of estate homes in Courtice's most sought after neighbourhood. Enjoy the privilege of country living with city convenience, within walking distance to Pebblestone Golf Course! This unique and sprawling 3500+ sq ft floor plan is meticulously maintained with pride of ownership! The main floor boasts open concept living with cathedral ceilings, hardwood floors and California shutters throughout, gourmet kitchen featuring center island, granite countertops, custom cabinetry by Rocpal, stainless steel appliances and under counter mount lighting -an entertainers dream! The multiple main floor great rooms, office and dining room offer gas fireplace, built-in cabinets, crown moldings and large casement windows for viewing the picturesque gardens. The mudroom leads to the 3-car garage, grand interlocking driveway and separate side entrance direct to the backyard. It doesn't stop there, the jaw dropping spiraling staircase with designer pickets is sure to impress! The second floor boasts an oversized master suite with walk-in closet and 5-piece ensuite with soaker tub and all glass shower, plus an additional three bedrooms and guest bath. The fully finished basement provides a perfect teen-retreat or in-law setup with large rec room, laundry room, fifth bedroom, separate entrance to garage and guest bath. You don't want to miss out on this absolute gem! **** EXTRAS **** Hardwood throughout, California shutters, gourmet kitchen, Close to amenities and Pebblestone Golf Course. Renos in 2020 include all washrooms, basement, roof, and laundry. New in 2021 - furnace, A/C, dishwasher, gas range. (id:27910)
Century 21 Infinity Realty Inc.
44 Farmstead Dr
Clarington, Ontario
Introducing 44 Farmstead Drive, situated within the highly desirable Bowmanville community! This dynamic locale continues to captivate homebuyers in the Greater Toronto Area, providing easy access to major thoroughfares such as the 401, 418, and 407, as well as close proximity to schools, shopping destinations, medical facilities, parks, and more. This outstanding residence offers a spacious design featuring 3+1 bedrooms and 3 bathrooms, recently adorned with professional painting to enhance its charm. The main floor greets you with exquisite hardwood flooring throughout, accentuated by a luminous and welcoming living space flooded with natural light, accompanied by a convenient 2-piece powder room. The generously proportioned kitchen boasts contemporary amenities including a breakfast bar, stainless steel appliances, a cozy breakfast nook, a relaxed sitting area, and access to the newly landscaped backyard, ideal for outdoor leisure. Upstairs, discover the primary suite complete with a 4-piece ensuite bathroom and a walk-in closet, along with two additional bedrooms offering ample illumination and storage options. The basement level contributes versatility to the home, featuring a fourth bedroom, laundry facilities, and convenient access to the single-car garage, which also houses a secure storage area. Embrace the epitome of comfortable living and convenience at 44 Farmstead Drive an ideal abode within Bowmanville's flourishing community. **** EXTRAS **** All Appliances; S/S Stove, S/S Fridge, S/S Dishwasher, S/S Microwave Range Combo, Washer & Dryer. All window coverings, all electric light fixtures. (id:27910)
Keller Williams Energy Real Estate
#211 -21 Brookhouse Dr
Clarington, Ontario
Stunningly Spacious And Luxurious. Exclusive Two-Bedroom, Two-Bath Suite ""The Hartwell"" At Brookhouse Gate. Nestled in the heart of Newcastle , this charming 950 square foot condo offers a perfect blend of comfort and style. Warm and inviting living space, illuminated by ample natural light streaming through large windows. Tons of Upgrades throughout such as light fixtures, luxurious flooring, kitchen backsplash and freshly painted1 Underground Parking Space. Geothermal Energy System, Building Features Include Recreation Room, Ug Parking, Storage Lockers, Pet Cleaning Room Whether you're a first-time buyer, downsizing, or seeking a lucrative investment opportunity, this condo presents an exceptional chance to experience urban living at its finest. Don't miss out on the opportunity to call this your new home! **** EXTRAS **** Building features amenity room, outdoor courtyard & dog washing room! Dog friendly! Steps to & all amenities. Quality construction solid steel/concrete for sound separation/fire safety (id:27910)
Executive Homes Realty Inc.
5728 Gilmore Rd
Clarington, Ontario
Opportunity knocks with this stunning turn key property. Well established high level Horse Boarding facility with instant income stream on over 61 Acres Of Tranquility. Fantastic Quiet Location Close To 401, 407, 115/35, Shopping, Schools And All Amenities. Multiple Pastures And Large Fenced Paddocks With 3 Horse Shelters ('15,'17,'22). The Property Grows It's Own Hay! Enjoy A 30 X 90 Ft 5 Stall Barn With Hay Storage, Wall To Wall Matting. This Property Offers A 40 x 120 Ft Covered Training Arena, 100 x 200 Ft Outdoor Riding Arena, 60 Ft Round Pen, 16 X 40 Foot Shop, & On Property Trail. Upgrades Include Barn Siding '17, Horse Stalls '17, Over 5000 Ft Of Wood Fencing ('15-'18). The Spacious home features 4 bedrooms and large principal rooms overlooking the farm.The sprawling main floor is flooded with light and features two walkouts. Spread out in the large family kitchen w breakfast bar and pantry, a bright breakfast area, a cozy living room with fireplace, a huge family room with gorgeous vaulted ceilings and bright formal dining. Downstairs enjoy a 4th Bedroom, lg Unfinished Rec Area, Utilities and Workshop. This Gorgeous Home Has Many Recent Updates Including Front Door '23, Patio French Doors '23,Roof (House & Garage)'22, Kitchen & Appliances '21, Flooring '22, Bedroom Window '19, Paint '22, Lighting '22. Plus So More Much To See! **** EXTRAS **** See attached Features List and Floor Plan. Note: Showing Fee of 40% for offers submitted after a viewing with Coldwell Banker 2M Realty (id:27910)
Coldwell Banker 2m Realty
5416 Old Scugog Rd
Clarington, Ontario
Wonderful opportunity to own a gorgeous, renovated 2 storey century home located in the Village of Hampton. Honours the community with the original stained-glass window that matches the Village Church & the barn is part of the original mill! (21' x 48') Heated Workshop or Garage! Rebuilt in 2018 with a concrete floor, electricity, and the upper loft is being used as a golf simulator. Driveway Parking room for 8 cars. An open concept family room addition in 2012 creates a very functional 2722 sq. ft. home with principal bedroom, 3 piece ensuite, double closets. Bonus main floor laundry and 2 pc. bathroom. Walk to school, the General Store, LCBO, & the post office & 2 min drive to the 407! **** EXTRAS **** L-Shaped Lot-extends behind Workshop, Furnace, Paved Driveway (2022) Air Cond (2023). Water softener, UV System, HWT. Owned. Oil furnace in workshop (will be working but disconnected) (id:27910)
Keller Williams Energy Real Estate
#c16 -1655 Nash Rd
Clarington, Ontario
Welcome to Courtice's most sought after condo development - Parkwood Village! With a location that is truly central to all major amenities and roadways - this property will be sure to tick off all your boxes. This unit has been nicely updated with very tasteful touches throughout. Smooth ceilings and freshly painted. Both main and upper bathrooms have been completely redone giving this place a turnkey feel from the moment you enter. Condo corp is responsible for all exterior maintenance, gorgeous landscaping, heated carwash, common bbq area and walking distance to many grocery, retail, restaurants, schools and so much more! **** EXTRAS **** Fireplace is decommissioned (id:27910)
Tfg Realty Ltd.
3722 Old Scugog Rd
Clarington, Ontario
Great Older Home With 52 Acre Farm, 20 Acres On Green Rd Approximately 10 Acres On Old Scugog Rd. (House + Barn As Is ) **** EXTRAS **** Existing Electrical Light Fixtures, Window Coverings, Appliances In As-Is Condition. Barn As-Is. (id:27910)
RE/MAX Premier Inc.

