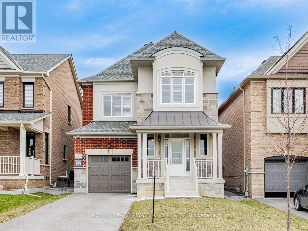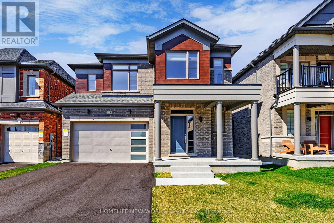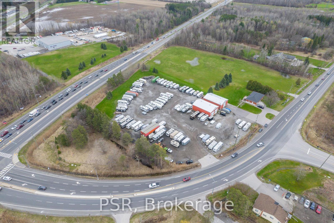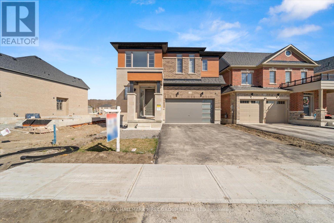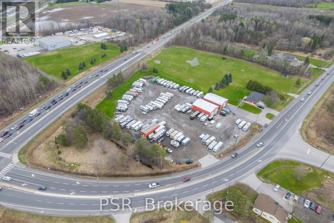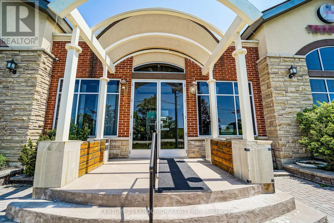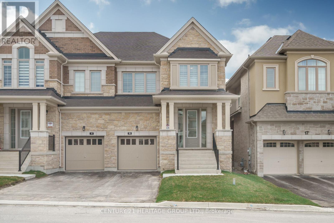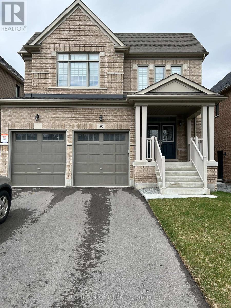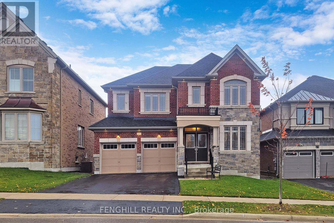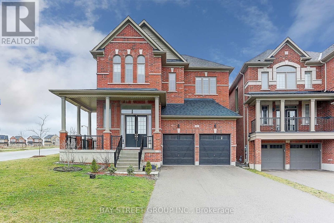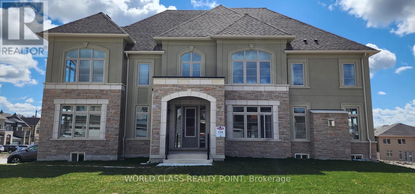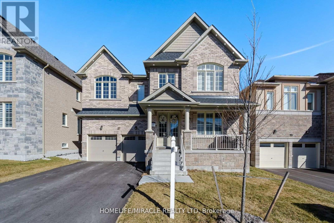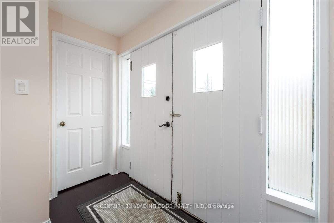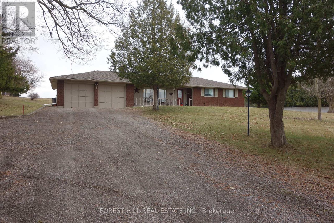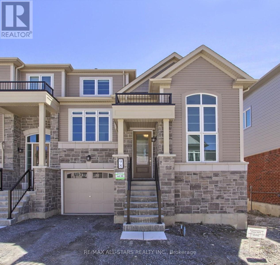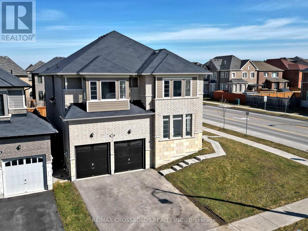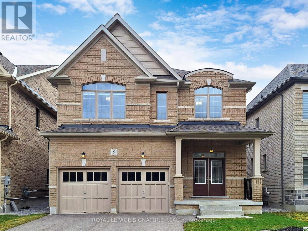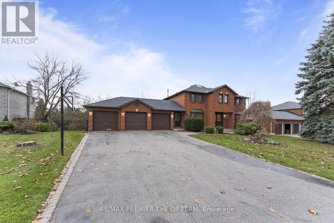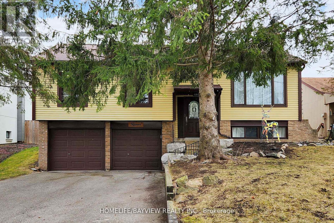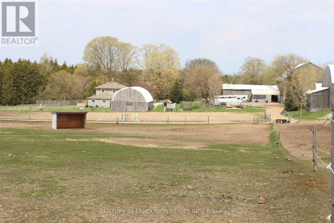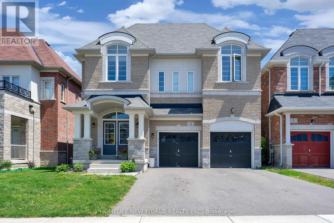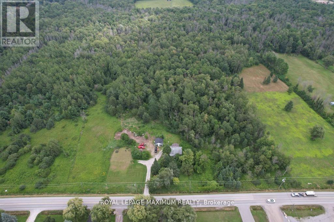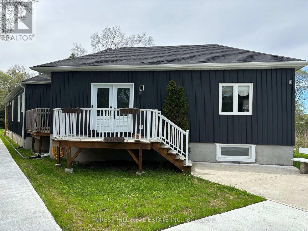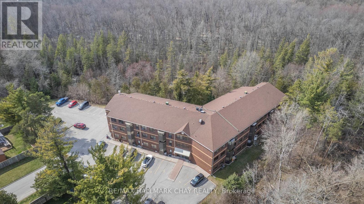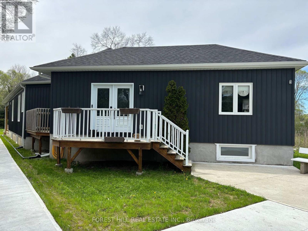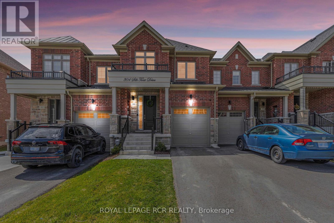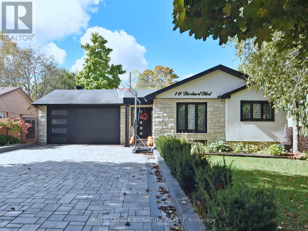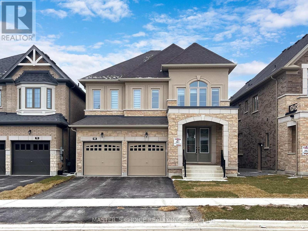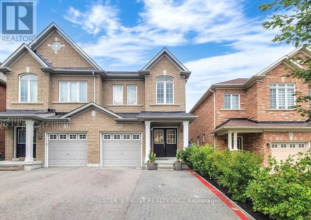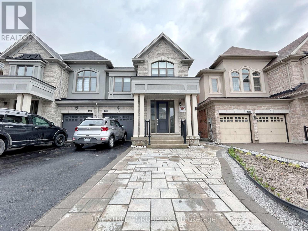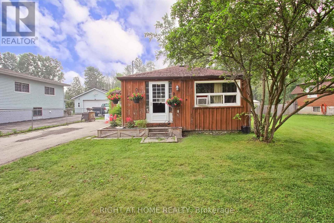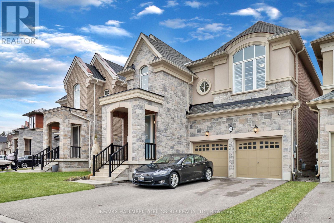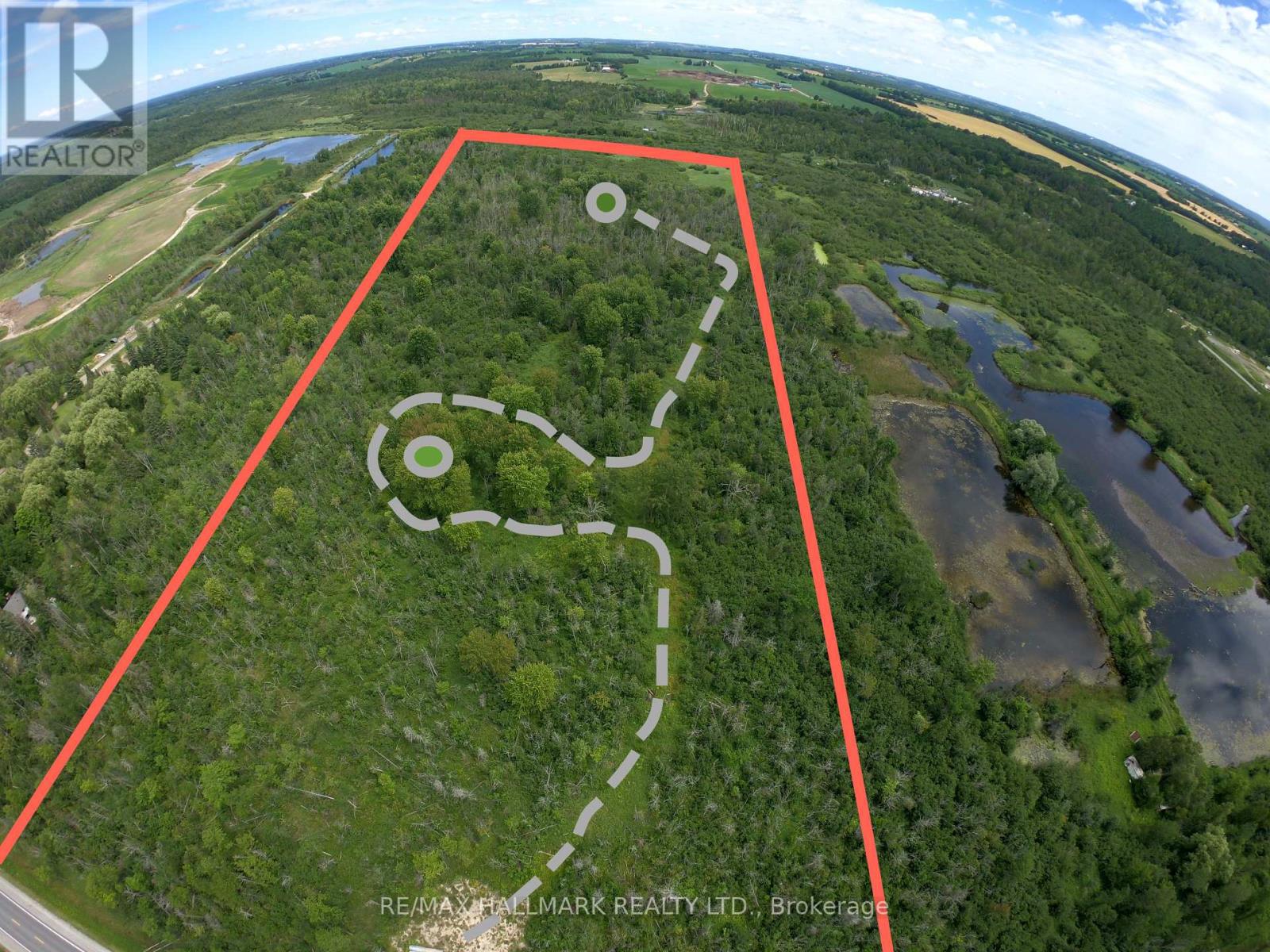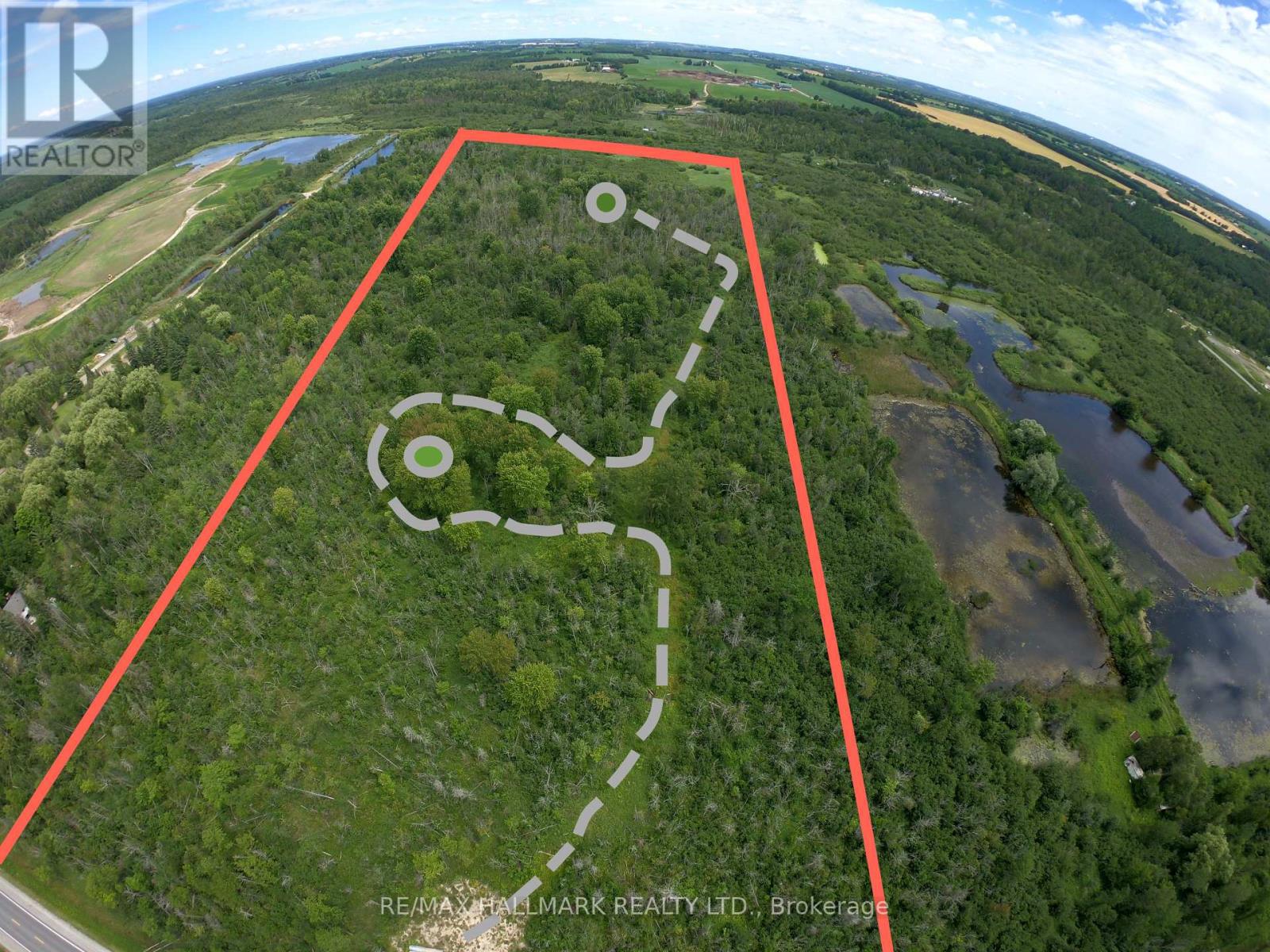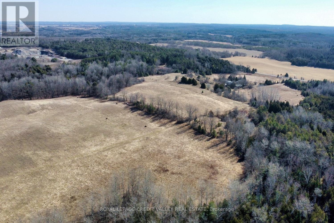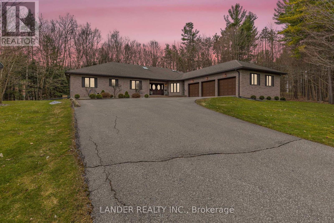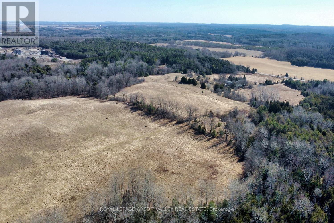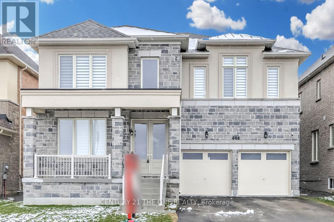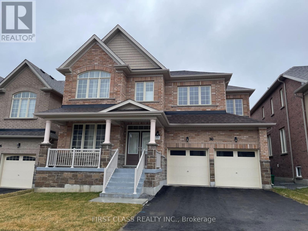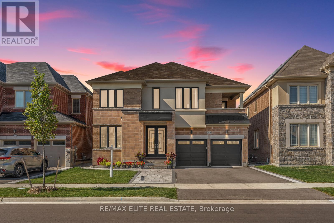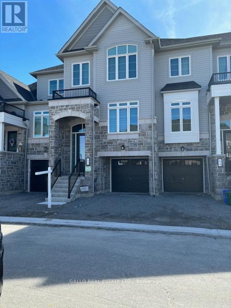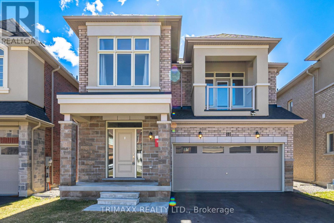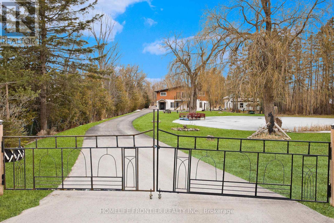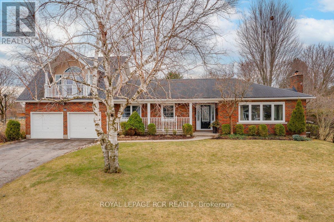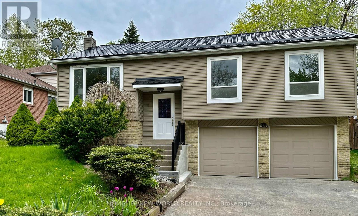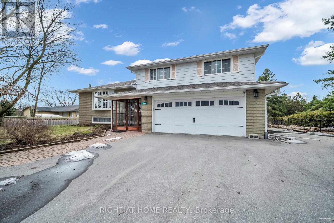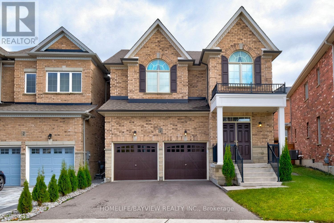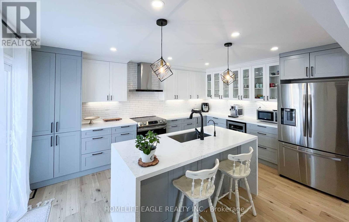11 Grinnel Road
East Gwillimbury, Ontario
Beautiful well Maintained 3 Bedroom Detached Home In Sharon Village. 9Ft Ceilings on Main Floor with upgraded 9Ft on 2nd Floor, Hardwood floors, Oak Staircase and Stone Front. New renovated Kitchen With Quartz Countertop & Backsplash. New Large Patio Deck In The Fully Fenced Backyard. 5Pc Ensuite With Glass Shower & Walk-In Closet In Master, Up-To-Date Light Fixtures & Custom Blinds. Basement With Oversized Windows & rough-in 3pc Washroom, Steps To Parks, Walking Trails, Upper Canada Mall, Costco, Walmart, Superstore, Schools, Restaurants, Golf Club, Hwy 404. (id:27910)
Royal LePage Peaceland Realty
20 Marlene Johnstone Drive
East Gwillimbury, Ontario
Immaculate Modern Detached Home, Looks Brand New, Close To 3000 Sqf With 9' Ceiling Main & 2nd Flr, Hardwood Main Flr & 2nd Flr Hallway, Chandeliers & Pot Lights Main Flr, Oak Staircase, Iron Picket, Open Concept Upgraded Kitchen With Quartz Counters,Upgraded Kitchen Countertop. Home Office/Den & Large Laundry, Direct Access To Garage. Mins To Park, School, Costco, Go Stn, 400 & 404 Hwys, +++ **** EXTRAS **** S/S Fridge, S/S Stove, S/S Dishwasher, Washer, Dryer, Garage Door Opener, All Existing Window Coverings, Chandeliers, Pot Lights. (id:27910)
Homelife New World Realty Inc.
19715 Bathurst Street
East Gwillimbury, Ontario
Welcome To This Exceptional Property Located Where Bathurst Street And Highway 11 Meet, Just North Of Newmarket. This Property Has Direct Exposure To Both Bathurst And Hwy. 11.. Spanning 7.5 Acres, It Blends Commercial And Residential Zoning, Offering Endless Investment Opportunities. The 3.5-Acre Commercial Section Boasts Two 40x60 Heated Steel Buildings, Ideal For Automotive Repairs And Storage. Currently Permitted To Store Trailers On The Open Lands. Positioned For Maximum Visibility, It Attracts Heavy Traffic, Perfect For Various Business Ventures. The Remaining 4 Acres Host A Charming Bungalow With Four Bedrooms, Currently Serving As The Property Manager's Residence. Whether You're An Investor Or Homeowner, This Property Promises Lucrative Returns And Convenient Living. Don't Miss The Chance To Own This Prime Real Estate. **** EXTRAS **** N/A. (id:27910)
Psr
198 Thompson Drive
East Gwillimbury, Ontario
Gorgeous Home in Desired Neighborhood to raise your Family, with 10ft ceilings on Main and 9ftceilings on 2nd Floor, 8ft doors. Open Concept Kitchen W/Quartz Countertop, Oversized Central Island, Extra High Cabinets. Hardwood on Main Floor, Stairs W/Iron Pickets. Laundry on 2nd Floor. Home Office on Main Floor can be used as 5th Bedroom **** EXTRAS **** S/S Appliances Including Range Hood, Dishwasher, Stove, Fridge, Washer & Dryer. 2 Car Garage Plus 4 Parking in Driveway. Garage Door Opener and Remote. (id:27910)
RE/MAX Hallmark First Group Realty Ltd.
19715 Bathurst Street
East Gwillimbury, Ontario
Welcome To This Exceptional Property Located Where Bathurst And Highway 11 Meet, Just North Of Newmarket. This Property Has Direct Exposure To Both Bathurst And Hwy 11..Spanning 7.5 Acres, It Blends Commercial And Residential Zoning, Offering Endless Investment Opportunities. The 3.5 Acre Commercial Section Boasts Two 40x60 Heated Steel Buildings, Ideal For Automotive Repairs And Storage. Currently Permitted To Store Trailers On The Open Lands. Positioned For Maximum Visibility, It Attracts Heavy Traffic, Perfect For Various Business Ventures. The Remaining 4 Acres Host A Charming Bungalow With Four Bedrooms, Currently Serving As The Property Manager's Residence. Whether You're An Investor Or Homeowner, This Property Promises Lucrative Returns And Convenient Living. Don't Miss The Chance To Own This Prime Real Estate. **** EXTRAS **** N/A. (id:27910)
Psr
20215 Woodbine Avenue
East Gwillimbury, Ontario
Custom Built fully renovated Over 5000 Sq Ft Restaurant (Built 2009) with full Restaurant facilities included in lease. The Property Very Close To The 404 In A Fast Growing Area On Woodbine And Mount Pleasant. 600 Amps And Seating For Over 100 Patrons Plus A Beautiful Patio And Lots Of Parking. Zoning and the Property is available for drive through restaurants or coffee bar. Potential fit for A Franchise Or A Wedding Venue. Ample parking and 3 washroom available. **** EXTRAS **** Turn key Restaurant looking for tenant (id:27910)
Century 21 Landunion Realty Inc.
15 Kentledge Avenue
East Gwillimbury, Ontario
New 4 Br, 4 washrooms, Beautiful semi-detached house at great location of East Gwillimbury, over 2500 sqft home with Main floor office! Full Tarion Warranty! floor Plan Attached To MLS, New blind, garage opener, HVC system, No sidewalk (id:27910)
Century 21 Heritage Group Ltd.
59 Terrain Court
East Gwillimbury, Ontario
Modern and Luxury 4 bedroom detached home in desirable Holland Landing. 2870SF. Bright, Clean, and functional layout, 9' Ceiling on the Main floor and 8' on the second floor. Beautiful open-concept kitchen with oversized quartz island and quartz countertop with backsplash. All stainless steel appliances. Hardwood floors and zebra blinds throughout. 4bdrm and each room has an ensuite bathroom. A full-size basement with a separate entrance offers endless potential. Newly fenced backyard. No side walk! Minutes away from Costco, Upper Canada, Walmart and many many more shops. **** EXTRAS **** Lennox Furnace and Air Conditioning, Air fresh Circulation and Humidifier System. All Electrical Light Fixtures (id:27910)
Right At Home Realty
17 Blazing Star Street
East Gwillimbury, Ontario
Welcome To This Gorgeous Home W/ Appr 3500 Sq Ft Of Living Space Located In The Prestigious Family Neighborhood In The Heart Of Queensville. Featuring A Professionally Finished(2020) Walk-Out Basement With An Upgraded Deck, 4 Large Bedrooms, 4.5 Bathrooms.$$$ in upgrades, Hrwd Flrs , 9 Ft Smooth Ceilings & Pot lights On Main Floor, Main floor laundry. **** EXTRAS **** Minutes Away From Hwy 404, Go Station, Costco, Steps To Green Space, State Of The Art Community Center And School Is Being Built Within Walking Distance. (id:27910)
Fenghill Realty Inc.
1 Frank Kelly Drive
East Gwillimbury, Ontario
Stunning and spacious 4 bedroom and 4 bathroom Detached house. One of the large corner lot on Frank Kelly dr with extra green space. Lots of pot lights. Grand entrance with double door, 9ft ceilings on both ground floor and basement. Family Room With Fireplace. Enjoy natural light all day. Open concept, smooth ceiling, oak staircase. Large primary bedroom with upgd glass shower door and double sink in ensuite. Large storage space of pantry and cabinets. Close to Hwy 400 and Hwy 401, Schools, shopping mall, conversation area, restaurants, golf, and more. **** EXTRAS **** All Existing Light Fixtures, S/S Appliances: Stove, Fridge, Dishwasher, Range Hood, Washer & Dryer, Garage Door Opener, Furnace, Hot Water Tank Rental (id:27910)
Bay Street Group Inc.
2 Belay Bend
East Gwillimbury, Ontario
Fantastic Opportunity to Purchase A Stunning Brand New 2-Storey Detached Home in beautiful Holland Landing East Gwillimbury. Built by Reputable Builder Regal Crest Homes. Quaker Model With Over 3200 Sq.Ft of Above Grade Living Space With $95,000+ In Premium Upgrades. (id:27910)
World Class Realty Point
27 Balsdon Hollow
East Gwillimbury, Ontario
Absolutely gorgeous & luxury 4 bedrooms/4 washrooms open concept home with approx. 3331 sq ft. spent up to 200K upgrading this dream home with coffered ceilings, crown mouldings, wainscoting, hardwood flooring, porcelain tiles, California shutters, potlights all over inside/out, marble counter tops. upgraded trims & baseboards, 8 ft doors, central VAC, 2 closets in primary bedroom. one walk in, sitting room on 2nd level, 200 AMP, electric wiring for E/V vehicles, 2 doors to backyard, gas connection for outdoor BBQ, upgraded kitchen cabinets with 9ft height ceiling on main level, high end stainless steel appliances & so much more., sitting room on 2nd level, 200 AMP, electric wiring for E/V vehicles, 2 doors to backyard, gas connection for outdoor BBQ, upgraded kitchen cabinets with 9ft height ceiling on main level, high end stainless steel appliances & so much more. **** EXTRAS **** Minutes from HWY 404, shopping centers, South lake, hospital, upper Canada mall, E.G Go station, steps to community center, Green space Child friendly parks and amenities. (id:27910)
Homelife/miracle Realty Ltd
20407 Leslie Street
East Gwillimbury, Ontario
Welcome to the perfect blend of residential comfort and commercial opportunity! This mixed-use property offers a unique chance to seamlessly integrate work and living spaces, all within one convenient location. Zoned for and to accommodate a variety of business ventures, from daycare facilities to retail shops, and even medical or dental offices. However please note that the landlord must approve any business plans to endure compatibility with the property's vision. Ample parking availability, ensuring convenience for both residents and customers. With separate meters for each unit, managing utilities is streamlined and hassle-free. (id:27910)
Century 21 Leading Edge Realty Inc.
19651 Centre Street
East Gwillimbury, Ontario
Great opportunity for wise buyer. 10+ Acre lot on the edge of Mount Albert. Just 350M north of town boundary. Custom built 3 bedroom 2 bath solid brick bungalow with eat in kitchen. Spacious basement rec room. Den with fireplace. Deep double drive with attached double garage. Additional 2 story drive shed/Workshop built into a hill with lower double garage doors and upper Barn door. Cleared lot for farming. Zoned Rural. Located within in Greenbelt Protected Countryside area. Many additional uses under rural zoning. See attachments for details **** EXTRAS **** Property tenanted until April 30 2026 for $2500 per month. Buyer must assume tenant. (id:27910)
Forest Hill Real Estate Inc.
98 Lyall Stokes Circle
East Gwillimbury, Ontario
VILLAGE GREEN MOUNT ALBERT! Immediate Possession ! New! Stunning LIGHT FILLED FREEHOLD END UNIT On PREMIUM LOT. 2,024 SQ FT Featuring Dramatic South Exposed 2 Storey Great Room, Main Floor Primary Suite & Main Floor Den with 4 -Pc Bath Adjacent. Private 2nd Bedroom on Upper Level! Very Versatile Floor Plan Also Features Excellent "" Ground Floor Level Space "" with Separate Entry. South Exposed Rear Yard Backing Vivian Creek Park Space. Fantastic Location! Superior Position ! **** EXTRAS **** See Schedule- Future Rec Room 24.7 x 14.5 with Above Grade South and West Facing Windows and Walkout to Rear Yard. (id:27910)
RE/MAX All-Stars Realty Inc.
2 Deepwood Crescent
East Gwillimbury, Ontario
Welcome to your dream home! This stunning 5-bed, 4-bath residence located on the premium corner lot, offers luxury living at its finest. As you step inside, immediately notice the impeccable attention to detail and the wealth of premium features that make this home truly extraordinary. The heart of the home is the expansive chef's kitchen, meticulously designed for both beauty and functionality. Equipped with top-of-the-line built-in SS appliances, this kitchen is a culinary enthusiast's delight. The exquisite quartz countertops and plenty of cabinets provide ample workspace & Storage. But the jewel of the crown is the breathtaking waterfall island, where family and friends can gather to enjoy delicious meals and lively conversation. Adjacent to the kitchen is the spacious family room, featuring a cozy fireplace that adds warmth and ambiance to the space. Throughout the home, you'll find gorgeous hardwood floors that add elegance and sophistication to every room. In the kitchen and bathrooms, pristine porcelain tile flooring provides both style and durability. The primary bedroom is a true oasis of comfort and luxury, boasting a 5-piece ensuite bath that is sure to impress. Relax and unwind in the deep soaking tub, or walk-in rain shower, the choice is yours. And with not one, not two, but three walk-in closets, you'll have plenty of space to organize your wardrobe and accessories. The second bedroom comes with its own 3-piece ensuite bath, the other two bedrooms share a well-appointed semi-ensuite bath. Plenty of Natural light pours in from multiple angles, creating a bright and airy atmosphere. Lots of spotlights are strategically placed throughout the home. Conveniently located, the garage entrance is easily accessible through the mudroom, making it effortless to bring in groceries and belongings. This home truly has it all from its luxurious features and finishes to its thoughtful design and layout, it offers the ultimate in comfort, convenience & style!! **** EXTRAS **** Minutes to Public Transit & Go Train, Hwy404, Close to schools, Parks. Lot of Portlights throughout the Home, Primary Bedroom comes with 3 Walk-in Closets, From inside Garage Entrance through Living room, Owner says Over $200K Spent on Reno (id:27910)
RE/MAX Crossroads Realty Inc.
5 Baleberry Crescent
East Gwillimbury, Ontario
Nestled in the heart of Sharon, step into the warmth and elegance of this 7-year-old home. Boasting almost 2800 square feet of open, airy space with 9-foot ceilings, this property promises comfort and style. The eat-in kitchen, a chef's delight, features tall cabinets, under cabinet lighting, and a central island, perfect for entertaining and family gatherings. Practicality meets convenience with a main floor laundry room that provides direct access to the garage. Work or unwind in a lovely den area bathed in natural light thanks to an upgraded skylight. Updated lighting fixtures throughout the home accentuate its modern design. Abundant storage is no dream; multiple walk-in closets are at your service. Upstairs, find solitude in any of the three full bathrooms, aligning with each generously sized bedroom. The private south-facing backyard invites ample sunshine, creating a sun-filled haven for relaxation or play. This beautiful home has been meticulously maintained by the original owner, evident in every well-cared-for corner. **** EXTRAS **** Skylight window, rough-in central vacuum, rough-in bathroom (basement) (id:27910)
Royal LePage Signature Realty
11 Ward Avenue
East Gwillimbury, Ontario
Experience the elegance of this charming 4-bed and 4-bath executive home. The main level boasts hardwood floors and granite countertops. Kitchen walks out to a patio and the basement is a walkout. Property has been freshly painted and the primary bedroom has a huge walk-in closet with en-suite shower has just renovated. Enjoy the outdoors with an inground pool and expansive yard with an outdoor firepit and and enclosed glass patio **** EXTRAS **** S/S Range, Fridge, Dishwasher, and Washer/Dryer. Window Coverings, Outdoor wood burning Fireplace, All Electrical Light fixtures, Fridge in basement, Outdoor Shed. (id:27910)
RE/MAX Premier The Op Team
15 Plank Road
East Gwillimbury, Ontario
Ultra family-oriented neighborhood. Fully updated from top to bottom (final renovations in 2022). Upgraded with smart home elements (see attached Feature Sheet).Fully updated with custom designed kitchen & bathrooms! Modern hardwood flooring throughout. Ensuite privilege bathroom. Finished basement with bathroom. Ultra spacious garage. Beautiful nature styled front landscape. Natural gas line for BBQ. Walking distance to Holland Landing Public School and daycare, Good Shepherd Catholic Elementary and Jean-Beliveau Catholic Elementary School. Walking distance to Nokiidaa Trail (with scenic views for walking, biking & hiking). Minutes driving to major retailers. **** EXTRAS **** Existing curtains, LG washer / dryer (2021), stove, fridge, dishwasher, microwave, water softener, Napoleon natural gas fireplace w/ remote, smart home features (including lighting, doorbell, carbon monoxide detector, garage door system). (id:27910)
Homelife/bayview Realty Inc.
5031 Herald Road
East Gwillimbury, Ontario
Bring Your Horses And Move In, Horses farm. Equestrian Facility, Indoor Arena, 2 Barns; Washroom, Tack Room, Feed Room, 25 Stalls, Viewing Room, Loft Art Studio, Drive Shed, Electric & Oak Board, 22 Paddocks, Superior Footing, Rolling, Hills & Flat Area Suit Any Discipline. Century Home On Beautiful Mature Treed Acreage Some Reno's Done; Kitchen & Roof. Lovely Patio & Perennial Gardens. **** EXTRAS **** Horse Farm But Developers Welcome! . Property In Oak Ridges Is Moraine And Lake Simcoe Con Area . (id:27910)
Century 21 Landunion Realty Inc.
3 John Weddell Avenue
East Gwillimbury, Ontario
Meticulous Detached Home Offers 4220 Sq. Beautiful Living Space. Plus Walk Out Basement* Extra Deep Lot 147Ft. Hardwood Floor On Main Floor, 2nd Floor Family Room Could Be Easily Convert To 5th Bedroom. Beautiful Master Bedroom With 2 Large W/I Closets *9' Ceiling On Main *Family Size Kitchen W/ Island W/ S/S Appliances*Walk Out Basement Backing On To Ravine *Location Close To 404, Go Train, Shopping And More*Lots Of Natural Light* **** EXTRAS **** See Virtual Tour For 3D Tour. Premium Ravine Lot Plus Walk Out Basement!! All Existing Light Fixture, Kitchen Appliances, Garage Door Opener. (id:27910)
Homelife New World Realty Inc.
20223 Bathurst Street
East Gwillimbury, Ontario
Location, Location, Great opportunity to own 10 acres of vacant land in the middle of town. Great feature potential, build your new dream home and enjoy nature or just invest for the future, back portion of the property is LSRCA regulated! Quick access to the highways, just north of Newmarket and close to shopping, schools, and amenities. New Planned Bradford Bypass Connecting the 400 and 404 coming to the area. (id:27910)
Royal LePage Maximum Realty
B - 19436 Holland Landing Road
East Gwillimbury, Ontario
Stunning brand new basement walk-up apartment. Never lived in, spacious and modern, with stainless apliances, touch activated faucets, quartz counters and pot ligts. Ensuite laundry and bathroom. Wired for TV, internet and telephone. Seperate entrance on spacious and private 300' lot. Easy communting, Minutes to Go Station, and major shopping centres.Tenant pays 1/4 utilities. **** EXTRAS **** First and Last month deposit required. Rent application, full credit report, employment letter, last 3 pay stubs, references. Tenant pays 1/4 of all utilities & snow removal. Parking for two vehicles. $250 Damage deposit. No smoking. (id:27910)
RE/MAX Hallmark York Group Realty Ltd.
208 - 166 Olive Street
East Gwillimbury, Ontario
Nestled in the friendly community of Holland Landing's The Ridge. This delightful 2 bdrm condo offers a serene retreat surrounded by lush forests & family homes. Bathed in natural light, the bright and airy space welcome you with open arms inviting you to relax and unwind amidst beautiful views of towering trees. Updated kitchen open to lrg living room offering a tranquil escape and soothing ambiance. The building's quiet atmosphere creates a peaceful environment for residents, while amenities such as in house car wash & unit level locker add to the convenience of everyday living. Walking trails, parks, and a library all within walking distance, perfect for leisurely strolls and afternoon adventures. Quick access to Go Transit & Hwy ensures easy travel. Nearby golf course & variety of amenities cater to every lifestyle. Desirable location, updated features, & serene surroundings will be sure to capture your heart. (id:27910)
RE/MAX Hallmark Chay Realty
A - 19436 Holland Landing Road
East Gwillimbury, Ontario
Stunning brand new basement walk-up apartment. Never lived in, spacious and modern, with stainless apliances, touch activated faucets, quartz counters and pot ligts. Ensuite laundry and bathroom. Wired for TV, internet and telephone. Seperate entrance on spacious and private 300' lot. Easy communting, Minutes to Go Station, and major shopping centres.Tenant pays 1/4 utilities. **** EXTRAS **** First and Last month deposit required. Rent application, full credit report, employment letter, last 3 pay stubs, references. Tenant pays 1/4 of all utilities. Private parking for two vehicles. $250 Damage deposit. No smoking. (id:27910)
RE/MAX Hallmark York Group Realty Ltd.
304 Silk Twist Drive
East Gwillimbury, Ontario
Discover a gem in the heart of Holland Landing with this rarely available 5-bedroom (4+1) freehold luxury townhome. Built in 2020, this home boasts many upgrades, including stone countertops, pot lights, hardwood floors & 9-foot ceilings on the main level. The open-concept great room & kitchen which feature a full wall of cabinetry and coffee bar. Smooth ceilings throughout add a modern touch, while the second-floor laundry offers upgraded storage. A spacious layout includes a large bedroom in the partially finished basement, complete with luxury vinyl plank. The principal oversized bedroom boasts an ensuite bath and walk-in closet. California shutters adorn every window, central air ensures year-round comfort, & convenient central vac. Outside, the fenced backyard hosts a shed for additional storage, while ample parking space accommodates an SUV & small car alongside garage parking, with easy access from within. Don't miss the opportunity to make this warm and inviting haven your own. **** EXTRAS **** *legal description in full see schedule B. (id:27910)
Royal LePage Rcr Realty
10 Birchard Boulevard
East Gwillimbury, Ontario
Home In The Heart Of Mount Albert Is Truly A Gem! With Over $150,000 In Landscaping, Paver Stone Driveway/Walkway/Patio, Swim Spa Pool, Large Deck, Beautiful Open Concept Home, Full Of Upgrades From Coffered Ceilings, Pot lights Throughout, Designer Cabinetry, Chef's Dream Kitchen Appliances,And So Much More. Bring Your Pickiest Clients They Will Not Be Disappointed. (id:27910)
Royal LePage Signature Realty
68 Kentledge Avenue
East Gwillimbury, Ontario
Look No Further! One of the best Immaculate Brand New Executive Regal Crest Model Home Layout ""Anchor"" with $$Premium Lot Walk-out Basement, Bright And Spacious Above Ground Approx 3000 Sqft Featuring 4 Over-Sized Bedrooms each w/ Ensuite Washrooms, Open Concept in Family Rm/Kitchen w/ Fireplace & Large Breakfast Area. Private Den/Office on Main Floor, 2 Car Garage w/ Access Through Laundry Room. Loaded w/ Upgrades: Upgraded Trim And Doors, Night Black package hardware, Hardwood flr Thru-Out Main, Smooth Ceiling, Numerous Pot lights Thru-out Main and 2nd, Upgraded all Light fixtures , All Bathroom counter-top with Quartz, Coffered Ceilings in Living and Dining Room and Primary Room. Oak Stairs, Custom Modern & Zebra Blinds, Kitchen Backsplash, Granite Countertops ,Extended To Ceiling Cabinet w/ Led Lights undermount, All Large Windows T/O . Conveniently Location Close to Costco, Highway404, Parks, Schools, Restaurants, Big Box Store Shopping, Go Train, Transit, Mall, Nature And Trails. **** EXTRAS **** Smooth Ceiling & Pot Lights T/O, Modern Blinds, 5 PC Primary Ensuite w/ Soaker Tub. 2nd Bdrm w Private Ensuite, 3nd&4rd Bdrm w 4Pc Semi-Ensuite, Oak Stairs ,2 Car Garage, Large Windows for Bright Natural Light, French Double front Door. (id:27910)
Master's Choice Realty Inc.
Bsmt - 69 Harvest Hills Boulevard
East Gwillimbury, Ontario
New Renovated 1bedroom 1washroom basement apartment near schools, parks, costco, Walmart, etc **** EXTRAS **** Utilities are included. (id:27910)
Master's Trust Realty Inc.
Bsmt - 98 Forest Edge Crescent
East Gwillimbury, Ontario
Brand New & Never Occupied Professional Renovated Legal Walkout Basement For Rent In The Beautiful Holland Landing Community. Two Bright Bedrooms W/ Large Windows And Full Wall Closets. Open-concept Space W/ Functional Layout. Dual Layer Of Fire Rated Drywall In Ceiling With Sound Dampening Insulation (It Dampens The Sound Transfer Between Basement And Upstairs). Separate Entrance For Your Enhanced Privacy. Modern And Spacious Living Room, W/ A New Kitchen Featuring Stainless Steel Appliances. Minutes To Yonge/Hwy 404/Go Station. Dedicated Washer/Dryer, Not Shared With Owner. Dedicated Basement Electrical Fuse Panel, Accessible To Tenants. 1 Parking & High Speed Internet Included. **** EXTRAS **** Stainless Steel Fridge, Stove, Dishwasher, Washer & Dryer. Tenants Pay 1/3 Utilities. Backyard is not part of the agreement. (id:27910)
Bay Street Group Inc.
20 Pleasant Avenue
East Gwillimbury, Ontario
Fantastic Opportunity for Those Looking to Build Their Dream Home on a Large Mature Lot! This Property is Suitable for a Re-build, Renovation or Investment. Be a Part of This Growing Community Where Newly Renovated & Newly Built Custom Homes Are The Trend! Recent Improvements Include: Some Windows '08, 100 amp Panel '08, Gas Fireplace '08! Mudroom/Laundry Combo Is Complete with a Side Entrance & Extra Storage Space and The Home/Property Features Municipal Water! Boasting an Expansive + Rare 60X200 ft lot, There Are No Houses Directly Behind, Property is Close to Marina, Parks, Schools & More!! Also Historically Known As River Drive Park, This Community That Once Was A Cottage Destination for City Residents, Is Now A Popular Year Round Primary Residence Within Steps of Lake Simcoe. Surrounded by Mature Trees, Situated in a Quiet Community & Close to all Amenities, This Bungalow is a Project Seekers Dream! **** EXTRAS **** Step Away from the Hustle & Bustle of City Life and Immerse Yourself in a Peaceful Setting! House is Being Sold 'As-Is' & 'Where-Is', Seller Makes No Representations or Warranties on The Home Or Any Features. Septic Last Pumped Out Nov '22. (id:27910)
Right At Home Realty
28 Goldeneye Drive
East Gwillimbury, Ontario
Indulge in the luxury of space with this mesmerizing creation by Rosehaven Homes offers soaring 9-foot smooth ceilings gracing both the main and second floors, four bedrooms and four baths, impeccable attention to detail, abundant upgrades and modern finishes, a gourmet kitchen with granite center island, and a beautiful primary bedroom with a sumptuous ensuite featuring a frameless shower and free-standing bathtub. But that's not all... this property offers a premium lot measuring a generous 38 ft x 148 ft, providing ample space for outdoor enjoyment and entertaining! **** EXTRAS **** Refrigerator, Stove & Oven, Range Hood, Dishwasher, Washer & Dryer, All Light Fixtures, All California Shutters, Hot Water Heater, Water Softener, Drinking Water System, TV in Family room (id:27910)
RE/MAX Hallmark York Group Realty Ltd.
20697 On-48 Road
East Gwillimbury, Ontario
Discover an incredible opportunity with this expansive 65 Acre parcel located at 20697 Highway 48 in the growing & picturesque EastGwillimbury community. Situated in a central location, this property holds immense development potential. With its proximity to key amenities, thrivingcommunities, and excellent transportation networks, envision the possibilities for residential, commercial, or mixed-use development. The landscapeoffers a blank canvas for innovative design and development concepts. Invest now and be part of the burgeoning growth projected in the near future.Whether you are looking for an investment, or a piece of the Greater Toronto Area to proudly call your own, we are sure that you will be wowed with thelocale. (id:27910)
RE/MAX Hallmark Realty Ltd.
20697 On-48 Road
East Gwillimbury, Ontario
Discover an incredible opportunity with this expansive vacant land at 20697 Highway 48 in picturesque Mt. Albert, Ontario. Situatedin a central location, this property holds immense development potential, anticipated to flourish within the next 5 years. With its proximity to keyamenities, thriving communities, and excellent transportation networks, envision the possibilities for residential, commercial, or mixed-usedevelopment. The landscape offers a blank canvas for innovative design and development concepts. Invest now and be part of the burgeoninggrowth projected in the near future. Whether you are looking for an investment, or a piece of Ontario to proudly call your own, we are sure that youwill be wowed with the locale. (id:27910)
RE/MAX Hallmark Realty Ltd.
4036 Herald Road
East Gwillimbury, Ontario
Scenic 100 acre farm property, with rolling hills, bush & arable land. 1650 ft frontage on Herald Rd (Green Lane) 4 mile to 404. 1.5 storey century farmhouse with newer roof, newer furnace, oil tank --2023. Large barn & 10 dog kennels. Drilled well (140 ft), renovate existing farmhouse, or build your dream home. All building, chattels are sold as is. **** EXTRAS **** Permitted uses: existing agriculture uses, bldgs/structures; new agricultural bldgs/structures; Farm produce outlet; Single detached dwelling; Accessory uses bldgs/structures; bed & breakfast ; home business. (id:27910)
Royal LePage Credit Valley Real Estate
33 Algonquin Forest Drive
East Gwillimbury, Ontario
From the moment you drive up the driveway, you will know you have arrived home. This remarkable estate bungalow on 1.88 acres of country bliss is surrounded by nature on the most prestigious cul-de-sac in East Gwillimbury. Minutes from Newmarket and the Go Train. Experience incredible forest views from every room. Over 3000 Square Feet with 9 Foot ceilings throughout. A fantastic layout with large open concept eat-in kitchen overlooking the cozy family room and 3 season room, separate dining and living rooms. The primary suite offers beautiful views a large ensuite and walk-in closet, and main floor laundry. A large mudroom with access to the extra large 3-car garage. A full lower level (3000 additional Square Feet) with large above-grade windows, with lots of potential just waiting for your ideas. Do not miss out on this amazing opportunity. **** EXTRAS **** See Attached Inclusions & Exclusions Feature Sheet for Additional Information. Survey Attached as Other Property Information. (id:27910)
Lander Realty Inc.
4036 Herald Road
East Gwillimbury, Ontario
Scenic 100 acre farm property, with rolling hills, bush & arable land. 1650 ft frontage on Herald Rd (Green Lane) 4 mile to 404. 1.5 storey century farmhouse with newer roof, newer furnace, oil tank --2023. Large barn & 10 dog kennels. Drilled well (140 ft), renovate existing farmhouse, or build your dream home. All building, chattels are sold as is. **** EXTRAS **** Permitted uses: existing agriculture uses, bldgs/structures; new agricultural bldgs/structures; Farm produce outlet; Single detached dwelling; Accessory uses bldgs/structures; bed & breakfast ; home business. (id:27910)
Royal LePage Credit Valley Real Estate
444 Seaview Heights
East Gwillimbury, Ontario
Introducing a stunning Aspenridge 4-bedroom, 4-bathroom detached home in Queensville. This Joan Model offers 3281 square feet of open-concept living with 9-foot ceilings. Features include a den with French doors, spacious living/dining, grand kitchen with island, main floor family room with fireplace, hardwood floors, and a loft with fireplace. The master ensuite boasts his/her closets and a 5-piece bath. Additional ensuite bedroom, Jack and Jill feature, and an unfinished basement with good ceiling height. Conveniently located near the 404, downtown Newmarket, GO train, schools, and shopping! **** EXTRAS **** All existing lighting fixtures. 200amp electrical panel, 2 Fireplace. 8ft doors on Main Floor. Rough-in Vehicle Charging station, Rough-in Central Vac & Bathroom drain pipes in basement.Fully sodded yard And Paved driveway. (id:27910)
Century 21 The One Realty
30 Watershed Gate
East Gwillimbury, Ontario
Luxurious House And Quiet Community! 4Bedrooms,2800sf Home In Queensville. Modern Kitchen With Island.Hardwood Floor Through Out.Walk out Basement.Large Door To Deck All Drenched In Natural Light From Large Windows. Relax By The Gas Fireplace .10 Mins Drive To Go Train Station, 6 Mins Drive to Hwy 404, 13 Mins Drive To Costco, Steps To Park, Future School and Future 85,000 sq ft Health And Active Living Plaza. **** EXTRAS **** Existing S/S Stove, S/S Fridge, S/S Dishwasher, Washer and Dryer, Humidifier,Air-Conditioner, All Existing ELFs and Windows Covering,Remote Controls for Garage. (id:27910)
First Class Realty Inc.
219 Walter English Drive
East Gwillimbury, Ontario
Welcome To This Over 3200 sqf, 4+2 Bedrooms, 4 Washrooms South Facing Detached Home On A 45ft PREMIUM Lot With Lots Of Sunshine* This Property Boasts Over $150,000 Substantial Upgrades* Very Welcoming Entrance With Double Door To Very Bright Open Concept Layout And Modern Luxury Finishing With 9 ft Smooth Ceilings, Hardwood Floors and Pot Light Throughout , Waffle Ceiling and Electric Fireplace In Family Room, 8ft Interior Doors, Double Door Walk Out To Deck And Car Electrical Charger In Garage * The Elegant kitchen Is A Highlight, Featuring Upgrade Quartz Counters, Thasos Marble Backsplash, Very High End Appliances: 36 inch Jenair Gas Stove, Jenair Fridge, Bosh Dishwasher and 42 inch Ventahood Range Hood* Second Floor Offers 4 Generous Size Bedrooms With One 4pc En-suite, 2 Semi-En-suit, Master Bedroom Walkout To A Balcony And Flexible Living Space With A Sitting Area Convertible To a Fifth Bedroom* Very Specious Look Out Basement With 3 pc Rough In* Min To Hwy 404/400* School & Community Centre Under Construction* A Must See!!!! **** EXTRAS **** Jennair Fridge, Jennair 36\" Duel Fuel Gas Range, Rangehood, B/I Bosch Dishwasher, Samsung Washer/Dryer, All Window Coverings, All ELFs, 220V Tesla Home Charger. (id:27910)
RE/MAX Realtron Realty Inc.
62 Lyall Stokes Circle
East Gwillimbury, Ontario
Located in the quiet hamlet of Mt Albert- New, never been lived in Townhouse backing onto Greenspace! Open concept -large living room & dining room with hardwood floors-country kitchen, centre island & walk-out to deck overlooks Greenspace-3 spacious bedrooms- 3 baths- master bedroon-3 pc ensuite-walk-in closet-finished rec room with walk-out to deck overlooking greenspace-laundry-Access to garage ! (id:27910)
Gallo Real Estate Ltd.
111 Frederick Pearson Street
East Gwillimbury, Ontario
Immaculate Modern Living & Tranquil Stone/Brick/Stucco Front Home; Open Concept With Large Windows &Abundance of Natural Light, Approx 3500 SqFt Living Space including a Finished Two (2) Bedroom Basement Appt. Generously sized 4 Bedrooms, 3rd Bdrm With a Private Romantic Nature's View Balcony. Great Room, on Main, W/High Ceiling, Large Windows. 8 ft Modern Doors Through-out. Engineered Hardwood Through-out. 9Ft Ceiling Grand Foyer on Main W/Closet Doors to Ceiling. Chef's Kitchen.2nd Floor Laundry With S/S Appliances and Enamel Sink. Nestled in this Grandious Community of Queensville, this Gem Awaits its New Owner. 2 S/S fridge & stove, & Brand new white washer/dryer in the basement. **** EXTRAS **** New Two Bedroom Separate Entrance Bsmt Appt is Rented, $2245/Month Including Utilities/Internet - Tenant Willing to Stay. (id:27910)
Trimaxx Realty Ltd.
21434 On-48
East Gwillimbury, Ontario
3,526 sqft Upgraded & Meticulously Maintained 2-storey Home With Gated Entrance Nestled On 10.93 Prime & Private Acres In East Gwillimbury! Spacious Open Concept Layout With Beautiful 16Ft Vaulted Ceilings, 2 Separate Entrances & 2 Kitchens. Bright & Serene Views Of Country Bliss Surrounded By Nature. Pond, Workshop, 4 Car Garage, & Extra Parking Space. Pride Of Ownership With This Beautiful Property. **** EXTRAS **** All Existing Appliances (2 Fridges, 2 Stoves), Washer & Dryer, Hwt Rental, A/C Rental, Propane Tank Rental, & Furnace. (id:27910)
Homelife Frontier Realty Inc.
35 Milne Lane
East Gwillimbury, Ontario
Well cared for & tastefully finished 4+2 bdrm bungalow on 1/3 acre park-like setting w/extensive perennial gardens & pond feature. Backs onto park! This family home offers elegant curb appeal & is setback from road w/long dbl paved driveway & rare deep dbl garage w/tandem parking (currently finished room w/large window & door leading to bakyard; can easily be converted back). This home offers a comfortable & inviting feel w/lots of natural light. The main level include's a formal living rm w/French door dbl entry, family size kit w/plenty of countertops & cupboard space, centre island & lrg dining area w/w/o to back cov'd deck & backyard, laundry rm, 3 generous size bdrms & 2 full bathrooms. The 2nd level loft addition feat the primary bdrm suite w/cathedral ceiling, sitting area w/gas fireplace, Juliet balcony & 2 ensuite baths! Finished lower level w/sep entry, spacious rec rm w/porcelain tile flr, coffered ceiling, gas FP & wet bar, 2 add'l bdrms, 5pc bath & lrg utility/storage rm w/cold cellar. Other feat incl hrdwd flrs in lvg rm, hallway & bdrms, updated bathrooms, most exterior doors & windows repl'd, most rms freshly painted +++ **** EXTRAS **** Light fixtures,ceiling fans, blinds & rods ,bathroom mirrors & medicine cabinets ,fridge, stove,S/S B/I DW '23,stackable washer/dryer, 2 gas Fp (both serviced '23), wood burning Fp (WETT certified '24),multiple B/I storage closets/shelving (id:27910)
Royal LePage Rcr Realty
18 Plank Road
East Gwillimbury, Ontario
Elegant and Brand New Fully Renovated Family Home In The desirable, Safe and Quiet Neighborhood of Holland Landing. Beautiful Open-Concept Living Dining Space With Fireplace and View of Large Backyard. Luxury Kitchen Featuring Custom Cabinets, Waterfall Island, S/S Fridge and Dishwasher, and Brand New Cooktop, S/S built-in Oven, Microwave. Primary Bedroom With Semi-Ensuite, Large Closet, View of Backyard, Brand New Bathroom with Custom Double Sink Cabinets. Brand New Hardwood Flooring, Paint and Potlights Throughout. Finished Basement W Rec Room & Access to Extra Big Mew Framed Double Garage, Fireplace, Coat Nook, Brand New and 3pc Bath with luxurious Rainfall Shower. Wood Deck, Natural Gas Line for BBQ and Fire Pit to Enjoy in The Summer. Brand-new Front Yard Retaining Wall &Handrail. Newer Life time Steel Roof and Newer Furnace and AC. Walking Distance to Schools, Daycare and Trails. Minutes to Hwy 404, Go Station, Costco, Grocery and Shopping Mall **** EXTRAS **** S.S Fridge, Dishwasher, Brand New (Build In Bosch Oven, & Microwave, Build-in Cook Top & Range Hood), AC, (washer dryer as-is) (id:27910)
Homelife New World Realty Inc.
19200 2nd Concession Road N
East Gwillimbury, Ontario
Huge parcel of land with a very beautiful and roomy Side split house. Very bright and sunny on the West side of 2nd Concession. Conveniently close to all shopping and amazing schools. Close to new developments with lots of future potentials. Minutes from highway 404. Water Heater is owned (id:27910)
Right At Home Realty
22 Clara May Avenue
East Gwillimbury, Ontario
GORGEOUS DETACHED HOME WITH DOUBLE DOOR IN PREMIER NEIGHBORHOOD, IMMACULATE 4-BED, 3-BATH BEAUTY, BUILT IN 2017.THE OPEN CONCEPT DESIGN CREATES A SPACIOUS, WELCOMING ATMOSPHERE , BOASTING SMOOTH 9FT CEILINGS ON THE MAIN FLOOR. THE MODERN KITCHEN, FEATURING STAINLESS STEEL APPLIANCES, A CENTRAL ISLAND, GRANITE COUNTERS, AND A CUSTOM BACKSPLASH. NEW (2023) SAMSUNG DOUBLE OVEN AND A FRIDGE CONNECTED TO A REVERSE OSMOSIS WATER PURIFIER AND A FILTERED WATER FAUCET. BREAKFAST AREA W/O TO SPACIOUS BACKYARD. GRAND-SIZED PRIME SUITE, FEATURING A SPACIOUS 5-PIECE ENSUITE & A ROOMY W/I CLOSET, CONVENIENT 2ND FL LAUNDRY ROOM. OUTDOORS, ENJOY A PREMIUM 55FT WIDE BACKYARD WT CUSTOM LANDSCAPING & DIRECT STREET ACCESS. THE ACCESS TO GARAGE FROM INSIDE IS DIRECT.CLOSE TOP SCHOOLS, PARKS,TRAILS, PUBLIC TRANSIT, GO TRAIN & 404, GROCERIES & ALL AMENITIES! **** EXTRAS **** Major Structural Defects TARION WARRANTY until Feb 2025 (id:27910)
Homelife/bayview Realty Inc.
143 Sand Road
East Gwillimbury, Ontario
!!!Amazing Riverfront!!!Completely Renovated 4 Bedroom House.And Additional 1Bedroom W/O Apartment With Laundry. Open Concept Home With Large Window To Enjoy Beautiful River View.Accent Brick Walls .Entertain On 36X12 Deck Or A Cozy Winter By Woodburning Insert In Rec Rm. Sit On Your Dock With No Traffic Jams To A Cottage. True Oasis! Minutes To Major Transit Routes Hw404 & 400,And Amenities.Hospital.Schools .Access Simcoe Lake. **** EXTRAS **** New Roof(2023),windows (2022), New Driveway (2023), New Septic Bed (2023) ,Heated Bathroom Floors, Lots of Pot lights throughout the house. New HWT. Hair Studio in the office, can be removed . (id:27910)
Homelife Eagle Realty Inc.

