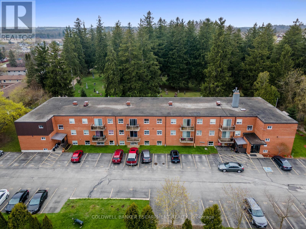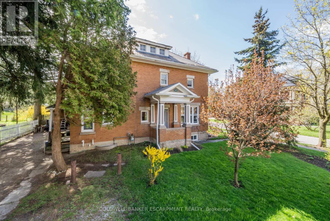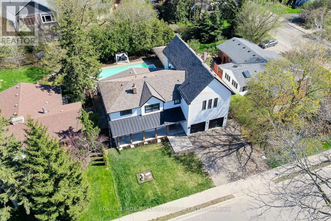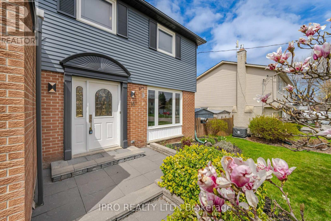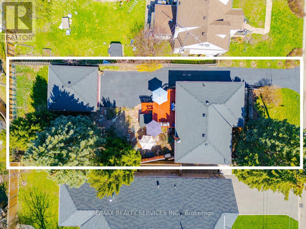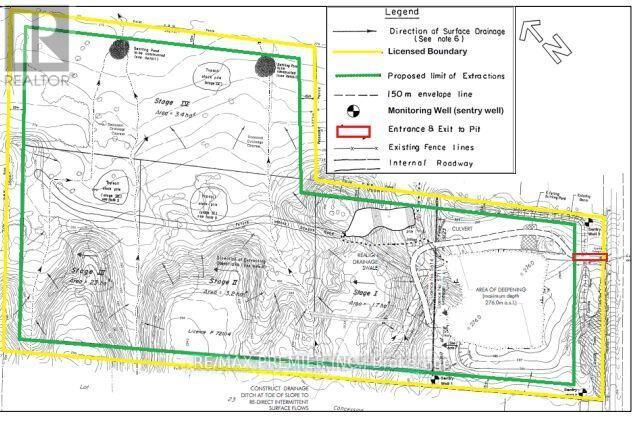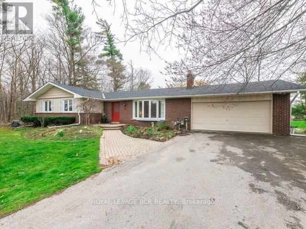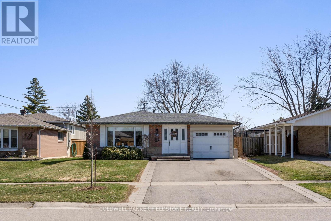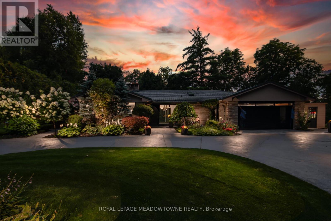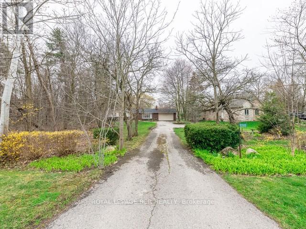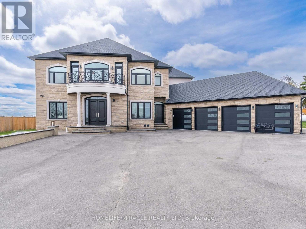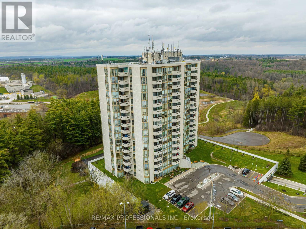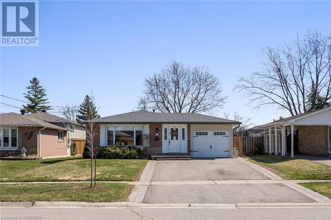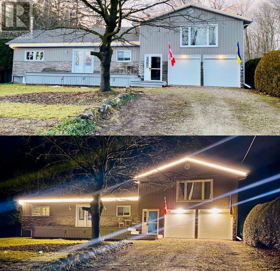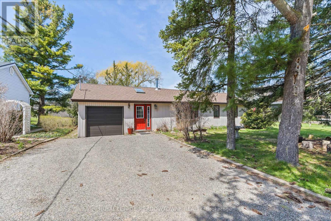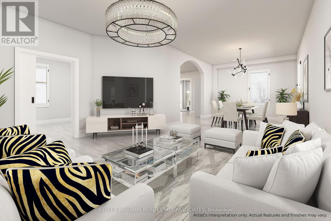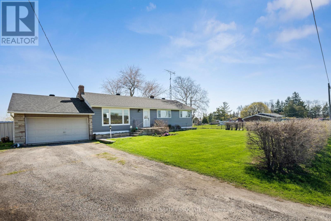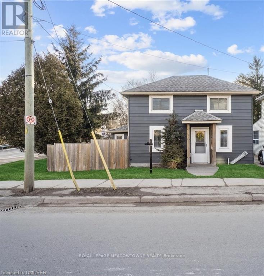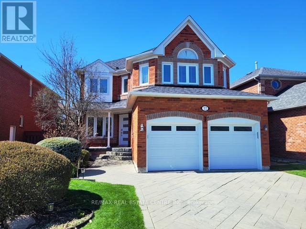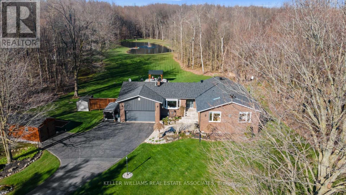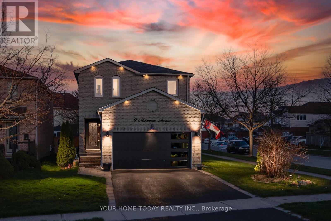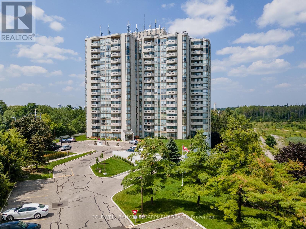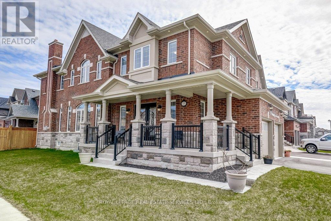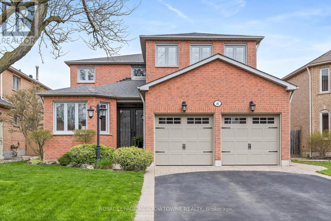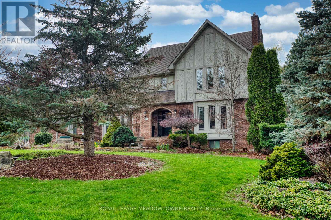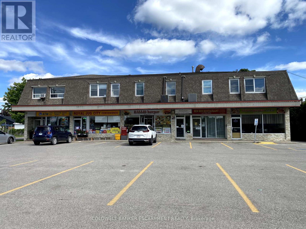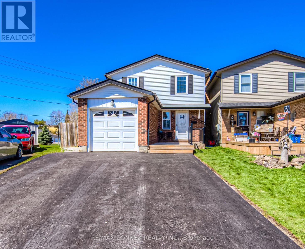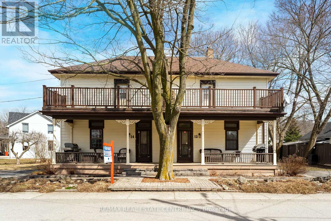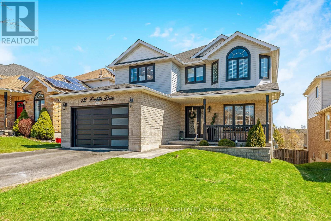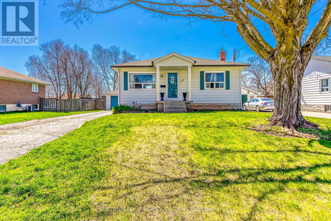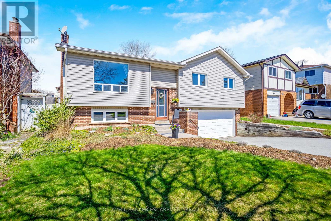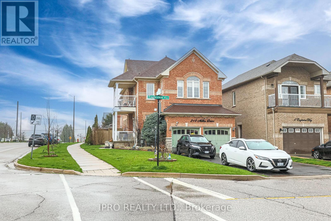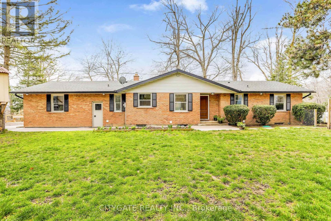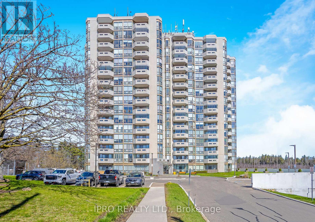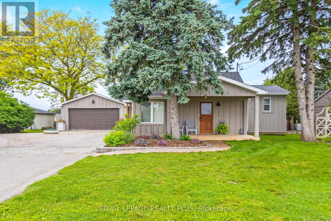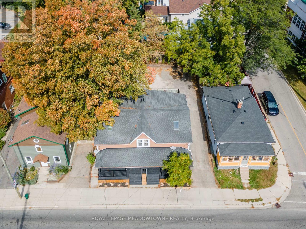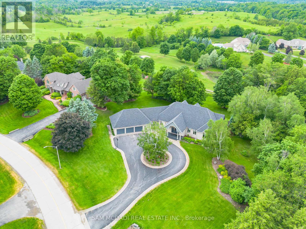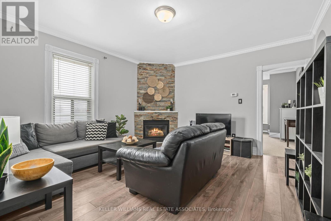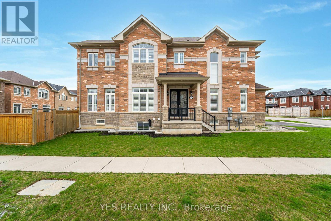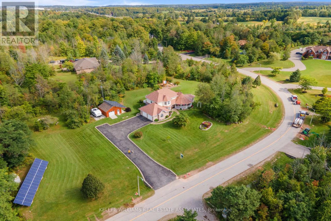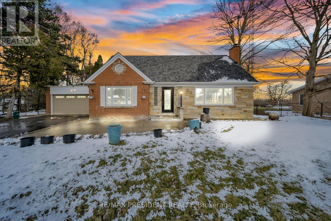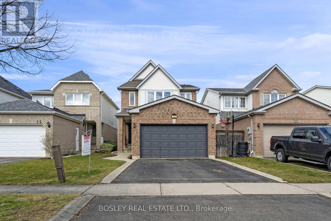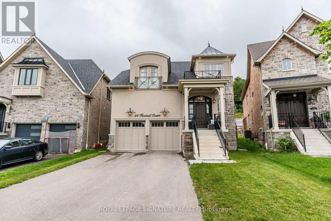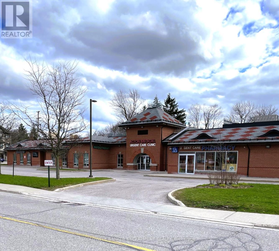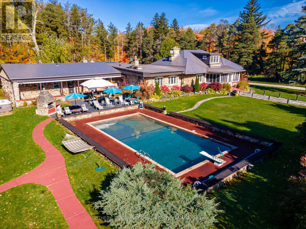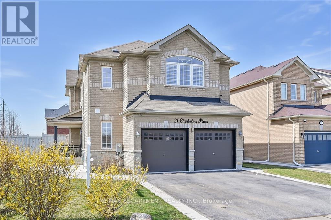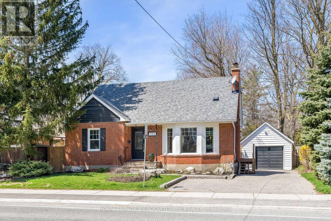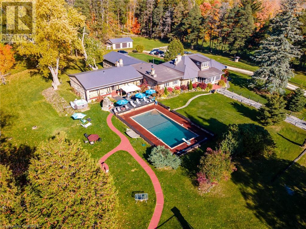301 - 24 Ransom Street
Halton Hills, Ontario
Looking for turn-key living? You've got to check out Suite 301 at 24 Ransom St, Acton!! Located on a quiet court location with friendly neighbours, this condo apartment is a must-see. A premium corner location suite that's been updated inside, it features two spacious bedrooms, updated kitchen, updated flooring and feels like HOME as soon as you walk in!! Enjoy the conveniences of ensuite laundry (full size washer & dryer) and lots of local greespace for walks while being close to shopping, schools, parks & transit. **** EXTRAS **** Building is very well maintained, Bell Fibe available (id:27910)
Coldwell Banker Escarpment Realty
108 Church Street E
Halton Hills, Ontario
Welcome to 108 Church St E, Acton!! A Century Home with all the charm you could ask for - the trim, the doors, the railings, the brickwork, the big corner lot, the mature trees & more!! Open concept kitchen that overlooks the dining area with a walk out to an enclosed back porch. Spacious living room with a wood burning stove and lots of natural light allowed in through the large windows! A grand staircase takes you upstairs to three spacious bedrooms; the primary bedroom has a spacious walk in closet, second bedroom has a walk out to a raised porch and the third is a generous size. Basement is finished for additional living space, storage space, three piece bathroom & even has a separate entrance. (id:27910)
Coldwell Banker Escarpment Realty
161 Mill Street
Halton Hills, Ontario
Luxury living in the coveted park district of Georgetown, nestled close to downtown with top-tier schools and unparalleled walkability to historic downtown's charming restaurants and boutique shops. This transitional style home has undergone a complete renovation including a 1,600 square foot, two-storey addition. Plus a large basement excavation creating a separate living space. Step into a sprawling layout with a chef's dream kitchen, complete with a walk-in pantry, high-end appliances, built-in espresso maker, & massive island crowned with granite countertops. The adjacent dining area overlooks backyard oasis featuring inground pool & pool house. Expansive living room with 10 ft ceilings and oversized windows sets the stage for unforgettable gatherings and cherished family moments. Main floor also has additional family room that doubles as a potential home office. Main floor mudroom is accessible from the double-car garage. Ascend the staircase to discover 5 generously sized bedrooms, including a palatial primary suite w/ 10 ft ceilings spanning approx. 650 square feet w/ oversized walk-in closet and custom ensuite bathroom with double-headed walk-in shower, freestanding tub, double vanities, and secluded lav. Downstairs, the finished basement has an additional haven for leisure and entertainment, plus a walk up staircase to the outdoor pool and entertainment area. **** EXTRAS **** Taxes have not yet been assessed. (id:27910)
Royal LePage Meadowtowne Realty
10 Eden Place
Halton Hills, Ontario
Welcome to this stunning home in the heart of Georgetown. This solid brick home boasts 4 spacious bedrooms & more than 2000 Sq Ft of pristine living space!. The floor plan creates a warm & welcoming space for a growing family with hardwood flooring & tons of windows which flood the main level with natural light. Walkout from the family room area to a fully landscaped & fenced private backyard. An extraordinary pool with a gas heater completes the garden landscape. 4 bathrooms conveniently distributed throughout the house and a completely renovated basement make this house a unique opportunity. Enjoy the security and tranquility of being on a small cul-de-sac street. Extra large garage for storage. Driveway fits 4 cars. (id:27910)
Ipro Realty Ltd.
6 Ostrander Boulevard
Halton Hills, Ontario
Don't miss out on this golden opportunity to claim your dream family home! Picture yourself in this meticulously maintained 2+1 bedroom bungalow a true sanctuary, not just a mere dwelling. Every inch of this home is designed to inspire joy and comfort. From the seamlessly open living floor plan that bathes both levels in natural light to the inviting 17X11 feet deck accessed through the kitchen door, perfect for hosting gatherings and creating unforgettable memories with loved ones. Convenience meets functionality with the shared main bath among the bedrooms, ensuring effortless daily routines. And as you venture downstairs, prepare to be amazed by the expansive rec room, complete with a snug additional bedroom and a practical laundry area, making chores a breeze. But wait, the real enchantment awaits in the backyard oasis! With its remarkable western exposure, bask in sun-drenched days and relish in the tranquility of your own personal retreat. Wind down your evenings in the soothing embrace of the hot tub, just steps away from the comfort of your home. Say goodbye to the hassle of planning vacations and retreats this is your year-round escape, your slice of paradise. Don't let this opportunity slip through your fingers. It's time to make this haven your own and create a lifetime of cherished memories. **** EXTRAS **** This detached garage is fully equipped with insulation, drywall, power, storage, and a cement floor. Located in a family-friendly neighborhood near schools, this home is perfect for first-time buyers or downsizers. (id:27910)
RE/MAX Realty Services Inc.
13357 22 Sideroad
Halton Hills, Ontario
Rare Opportunity To Acquire Approximately 42 Acres With 2 Class B Pit Licence's With A Current Maximum Extraction Of 20,000 Tonnes Per Year. Combined Reserve Of +/- 550,000 Tonnes. Note Subject Property Licensed Reserve In Clay Is Of Substantial Quantity & Quality With Substantial Additional Reserves Available (2.5 To 3 M Tonnes-Subject To Approval) Extensive Appraisal Report Available. **** EXTRAS **** 2 Active License Numbers 5711 & 5614. Fill/Remediation Value / Past Use For Clay Brick Extraction. 5 Km NW Of Georgetown And Easily Accessible. (id:27910)
RE/MAX Premier Inc.
10588 Eighth Line
Halton Hills, Ontario
Country living inside town limits certainly has its advantages! Welcome to 10588 Eighth Line living 3/4 of an acre surrounded on two sides by a beautiful forest! Enjoy the serene, country living once you pull into your driveway but have all the advantages of in-town living! The house sits back from the road and boasts some beautiful, low maintenance perennial gardens. Inside you find a sunken living room w/ gas fireplace & a bay window overlooking the front yard, and a dining room with another bay window overlooking the back The kitchen boasts plenty of cupboard space with another bay window, granite counters, computer/breakfast bar, stainless appliances and a walk out to the back yard. Lower level has a large family area w/wood burning stove and plenty of room to host! Additional space in the lower level includes a bonus room (open to the family area), small cold cellar and an unfinished utility/furnace/laundry room! Bring your big ideas and plans and make this property unforgettable! **** EXTRAS **** AGRICULTURAL ZONING! Please contact your realtor or Halton for allowable uses! (id:27910)
Royal LePage Rcr Realty
15 Marilyn Crescent
Halton Hills, Ontario
Welcome to 15 Marilyn Crescent, an extensively renovated 3 bedroom, 2 bathroom bungalow nestled in the charming neighbourhood of Georgetown. This meticulously crafted residence seamlessly blends classic architectural elements with contemporary design features. The sprawling interior boasts three bedrooms and two fully renovated bathrooms, adorned with high ceilings, large windows, and luxurious finishes, creating an inviting ambiance for both relaxation and entertainment. The primary bedroom has potential to be converted into two bedrooms as it once was. The kitchen showcases sleek countertops, top-of-the-line appliances - all upgraded in 2021 - and ample storage space. The primary suite, offering an abundance of natural light, his and hers closets and walkout to backyard. The basement underwent a complete renovation in 2021, adding valuable living space and functionality. Additionally, all-new barn doors installed throughout the home in 2024 add a touch of rustic charm to this modern masterpiece. Outside, the meticulously landscaped grounds provide a private sanctuary for outdoor gatherings and dining, featuring a covered patio and hot tub installed in 2023. Along with the attached drive through garage is a detached double car garage in the back (added in 2015), offering convenience and ample storage or parking space. Furthermore, the home boasts all-new California shutters on windows (except bay window), providing both elegance and privacy. New water softener was installed in 2023. With its prime location, impeccable craftsmanship, and thoughtful upgrades, this renovated bungalow offers the epitome of sophisticated urban living. (id:27910)
Coldwell Banker Fieldstone Realty
1 Terry Court
Halton Hills, Ontario
It's a showstopper... 2 Acres in town with a river running through it! Custom bungalow exquisitely renovated top to bottom! Fabulous chef's kitchen w/quartz counters, island/breakfast bar & s/s appliances including a pot filler & gas stove w/walkout to covered barbecue area. Incredible private ravine views from your living room featuring custom cabinetry w/built-in desk, pot lights, wood-burning fireplace, a stunning 200 bottle climate controlled wine cabinet plus a walkout to deck. Two masters w/one on main level and the other at walkout level both w/ensuites. The modern open staircase leads you to the lower level which is an entertainer's dream with a second kitchen, wet bar w/quartz counter, large rec room w/gas fireplace & an amazing glass enclosed 3-season sunroom. The walkout level master boasts an extraordinary 5-pce ensuite with heated floors, his/her sinks, a massive shower & a gorgeous freestanding tub w/chandelier. Views from every room! The large 2 car heated garage has lots of room for storage. Steel roof, stone and stucco exterior, built-in outdoor fireplace and an irrigation system with 4 stations on the property to keep plants vibrate in the hot summer months. Walking path down to the river! Fabulous location walking distance to downtown Georgetown and just steps away from Cedarvale Park. Picture perfect setting w/circular driveway! It's a one-of-a-kind superb offering! Metal roof, Furnace approx. 8 years, Most windows approx. 4 years. (id:27910)
Royal LePage Meadowtowne Realty
10588 Eighth Line
Halton Hills, Ontario
AGRICULTURAL ZONING! Please contact your realtor or Halton for allowable uses! Country living inside town limits certainly has its advantages! Welcome to 10588 Eighth Line living 3/4 of an acre surrounded on two sides by a beautiful forest! Enjoy the serene, country living once you pull into your driveway but have all the advantages of in-town living! The house sits back from the road and boasts some beautiful, low maintenance perennial gardens. Inside you find a sunken living room w/ gas fireplace & a bay window overlooking the front yard, and a dining room with another bay window overlooking the back The kitchen boasts plenty of cupboard space with another bay window, granite counters, computer/breakfast bar, stainless appliances and a walk out to the back yard. Lower level has a large family area w/wood burning stove and plenty of room to host! **** EXTRAS **** Additional space in the lower level includes a bonus room (open to the family area), small cold cellar and an unfinished utility/furnace/laundry room! Bring your big ideas and plans and make this property unforgettable! (id:27910)
Royal LePage Rcr Realty
11086 Winston Churchill Boulevard
Halton Hills, Ontario
WELCOME TO GORGEOUS CUSTOM BUILT HOUSE MORE THAN 10000 SQ FT FOR LUXURY LIVING SPACE WITH 7 BEDROOM & 8 WASHROOM 11FT CEILING ON MAIN FLOOR 10 FT CEILING ON 2ND FLOOR,FAMILY ROOM & FOYER OPEN TO ABOVE DREAM KITCHEN W/LARGE WATERFALL CENTRAL ISLAND BUILT IN FRIDGE, OVEN,MICROWAVE,GAS STOVE.SPICY KITCHEN WITH LARGE WINDOW,DEN/LIBRARY,BEDROOM ON MAIN FLOOR WITH 5 PC ENSUITE,PERFECT FOR PARENTS.FINISHED WALKOUT BSMT FOR GYM &WET BAR ALSO MAKE LEGAL BASMENT APARTMENT WITH SEPARATE ENTRANCE FOR NANNY OR IN LAWS upgrade pot lights throughout 48x24 tiles floor in hallway, kitchen, spicy kitchen, mud room **** EXTRAS **** 3 FRIDGE 3 STOVE 2 WASHER 2 DRYER 2 FURANCE 2 AC ,BAR COOLER,WATER HEATER,WATER SOFTNER,GENERATOR,ALL ELECTRIC FUTURES (id:27910)
Homelife/miracle Realty Ltd
1206 - 20 Mcfarlane Drive
Halton Hills, Ontario
Welcome Home to 1206-20 McFarlane Drive. Condo living begins here at ""The Sands"". This large, open concept and rare corner unit features amazing north, east and southern views of protected woodlands from 3 directions of this corner unit. If you look closely, you can even see Toronto! With 2 large bedrooms featuring large closets with mirrored closet doors. 2 full bathrooms with the Main Bathroom Shower replaced in 2021. You'll find the In-Suite Laundry Room convenient with included Front Loader Washer and Dryer. You'll be proud to have your family and friends visit you in your new home with plenty of room for entertaining. Unit comes with 1 parking space on P1. **** EXTRAS **** Amenities include indoor Pool, Library, Gym, Gazebo, Tennis Courts, BBQ Area, walks through Nature Trails, and, of course, walking distance to many shops and restaurants. Georgetown Marketplace and Downtown Georgetown are a short drive away (id:27910)
RE/MAX Professionals Inc.
15 Marilyn Crescent
Halton Hills, Ontario
Welcome to 15 Marilyn Crescent, an extensively renovated 3 bedroom, 2 bathroom bungalow nestled in the charming neighbourhood of Georgetown. This meticulously crafted residence seamlessly blends classic architectural elements with contemporary design features. The sprawling interior boasts three bedrooms and two fully renovated bathrooms, adorned with high ceilings, large windows, and luxurious finishes, creating an inviting ambiance for both relaxation and entertainment. The primary bedroom has potential to be converted into two bedrooms as it once was. The kitchen showcases sleek countertops, top-of-the-line appliances - all upgraded in 2021 - and ample storage space. The primary suite, offering an abundance of natural light, his and hers closets and walkout to backyard. The basement underwent a complete renovation in 2021, adding valuable living space and functionality. Additionally, all-new barn doors installed throughout the home in 2024 add a touch of rustic charm to this modern masterpiece. Outside, the meticulously landscaped grounds provide a private sanctuary for outdoor gatherings and dining, featuring a covered patio and hot tub installed in 2023. Along with the attached drive through garage is a detached double car garage in the back (added in 2015), offering convenience and ample storage or parking space. Furthermore, the home boasts all-new California shutters on windows (except bay window), providing both elegance and privacy. New water softener was installed in 2023. With its prime location, impeccable craftsmanship, and thoughtful upgrades, this renovated bungalow offers the epitome of sophisticated urban living. (id:27910)
Coldwell Banker Fieldstone Realty
14576 Winston Churchill Boulevard
Halton Hills, Ontario
Income Property. 2 Separate Units with Separate Entrances, Kitchens, and Laundry. Can Be Rented Separately for $3,000 and $2,600. Rare Opportunity To Live A Lifestyle Of Renting A House & Cottage In-One Surrounded By 4 Large Conservation Parks. Fully Renovated Home On 90X225 Feet Lot With 5 Bdrm, 3 Full Renovated Baths, 2 Kitchens, Living Room & Sunny Room. Recently Fully Renovated Kitchen With Updated S/S Appliances And A Big Full-Size Window. Cozy Living Room With Fireplace. 2 Washers And 2 Dryers. Toronto Cn Tower View From The Master Bedroom. Own Water Heater 2022, Own Furnace/AC 2022, Own Water System 2022, Septic System 2023, Own Water Softener 2022. 8 Parking spots. 2 Car Garage. School Bus Route, 45 Min To Toronto. (id:27910)
Right At Home Realty Investments Group
16651 Leslie Hill
Halton Hills, Ontario
An affordable. detached home in Terra Cotta on a private, dead end road! Rural living including a chicken coop, yet 10 minutes to town & surrounded by conversation, walking trails, close to the Terra Cotta Inn. You'll love this charming 4 bedroom home with new 4 piece bath, open concept living room/kitchen with newer wood stove (Dec 2015), eat-in kitchen with pine cabinets & newer LG stainless steel appliances & Maytag washer & dryer, oversized single car garage, generous foyer with skylights, main floor laundry, good sized primary bedroom with walk-in closet & walk-out to deck & gazebo, new Enviro-Septic system installed (2022), shingles approx 12 yrs, 200 amp panel, vinyl windows (2016). New garage door. Property is under the jurisdiction of the CVC conservation authority. **** EXTRAS **** Private road fee of $500/year, approx $270/mth for Hydro, (2) sump pumps, garage access, lots of parking, school bus route for Halton Hills. (id:27910)
Royal LePage Meadowtowne Realty
338 Maple Avenue
Halton Hills, Ontario
Discover an extraordinary opportunity where 1915 meets pre-construction inviting you to imprint your unique vision! Classic character seamlessly blended with contemporary sophistication, high baseboards, enchanting porch, deep lot. Nestled in a highly desirable neighbourhood in the heart of Georgetown. Walking distance to a private golf course, fairgrounds, schools, sports/leash free park and downtown. **** EXTRAS **** Original 1978 Survey Available Showing Plan For Separation Purposes Only, Presently One Lot. (id:27910)
Keller Williams Real Estate Associates
12925 Ninth Line
Halton Hills, Ontario
Experience the perfect blend of luxury, charm, & serene living in this exceptional bungalow, nestled on a sprawling double lot in the desirable Glen Williams area. Boasting 3+1 bedrooms & 2 tastefully remodelled bathrooms, this home has been meticulously renovated to harmonize contemporary elegance with timeless allure. As you step in, you're welcomed into a haven of comfort & style. The focal point of the main floor is the kitchen, meticulously redesigned in 2020 to feature custom cabinetry, luxurious granite countertops, & steel appliances. The seamless flow into the dining area & living room, adorned with beautiful tiger hardwood floors, creates an ambiance perfect for both everyday living & entertaining guests. The main floor further impresses with 3 bedrooms, & a recently renovated 3-piece bathroom showcasing modern fixtures & a luxurious shower. Every detail has been thoughtfully considered to create a spa-like experience right at home. Descend to the fully finished basement with separate entrance, where a spacious family room awaits, ideal for cozy movie nights or gatherings with loved ones. An additional 4th bedroom adds flexibility, whether accommodating extended family members or creating a dedicated workspace. The highlight of the basement is the stunning 4-piece bathroom featuring heated floors, elevating the comfort & luxury of this space. Step outside to discover the expansive double lot. The sparkling in-ground pool is the focal point, inviting you to unwind and bask in the sunshine. Recent updates, including a new roof in 2022 and a pool liner in 2021, offer peace of mind and add significant value to this already impressive property. Situated in the charming hamlet of Glen Williams, residents enjoy a serene lifestyle while still benefiting from the convenience of nearby amenities, including local shops, restaurants, and recreational facilities. (id:27910)
Keller Williams Real Estate Associates
46 Main Street S
Halton Hills, Ontario
This home is a real treasure! Ever dreamed of diving into the exciting world of homeownership? Well, here's your golden ticket! Feast your eyes on this, 2-bedroom, 2-bath century home that has been well maintained and updated. And that's not all there's a recently rebuilt, oversized heated garage that's practically a mansion for your vehicles! Step outside, and voila! Your own secret garden awaits, complete with a covered deck for those legendary outdoor gatherings. Picture this: sipping your morning coffee while basking in the serenity of the yard and the enchanting woods beyond. Nestled in the heart of the sought-after Acton, this gem is just a hop and a skip away from the picturesque Fairy Lake talk about a prime location! With a spacious 45 x 151 lot, where a babbling creek adds a touch of zen to the backyard. Ideal for first-time homebuyers or those looking to retire in style. Plus, quick access to schools, shopping, and all the essentials for a seamless lifestyle. Hold onto your hat because here's the kicker this property comes with the bonus of DC2 commercial zoning! The possibilities are as endless as your imagination. Curious? Come and see the potential yourself. This place isn't just a home; it's a gem waiting to be discovered! (id:27910)
Royal LePage Meadowtowne Realty
37 Miller Drive
Halton Hills, Ontario
Welcome to our fantastic, bright, modern family home in sought after Georgetown South. Popular Westminster model with its great layout and signature butler pantry. Renovated kitchen & bathrooms. Nice calming neutral colors. Hardwood Floors thru main & 2nd floor. Many upgrades including California shutters - pot lights - crown moldings - baseboards & casing - roof shingles - Furnace 2017 - gas stove. Modern front door & new back sliding door. Large Primary bedroom with Lrg walk-in closet, 5 pc ensuite bathroom. Professionally finished basement with 3pc bathroom, wet-bar, cold room. Plenty of storage. Surround sound wiring in fam rm. Shows 10++++ Idyllic southwest-facing backyard for full sun on your heated inground pool. Large mature trees bring lots of privacy. Gazebo & pool house with cedar-shake roofs. Pool Liner 2 years new. Safety cover. Beautiful stamped concrete pool deck & driveway. Natural Gas BBQ line. Extensive Landscaping. Close to 3 schools, shopping, parks, community center. It's all here! Just move in and Enjoy! **** EXTRAS **** Full Sun in the backyard for Optimal Pool Enjoyment - Southwest (id:27910)
RE/MAX Real Estate Centre Inc.
12669 Nassagaweya Esquesing Line
Halton Hills, Ontario
WATCH LIFESTYLE VIDEO - This meticulously renovated, over 3500sf of finished living space, all brick, 2+1 bed, 3 bath raised bungalow sits on a serene private oasis spanning over 12+ forested acres, featuring a long winding driveway, 2-car attached garage, additional 11X24 detached garage offering extra storage or parking for a full-size pickup truck plus a 2-storey Barn. POND+POOL! Every inch of this home showcases superior attention to detail while preserving its country charm. Highlights include Coswick hardwood flooring throughout the main level, a stone gas fireplace in the combined living and dining room, a sunken sunroom providing a tranquil retreat with heated floors and garage access. Custom-designed NU Georgetown Kitchen boasting granite countertops, Viking & Electrolux Appliances, a large Center Island w' bar sink, Eat-In Space + a wood-burning stove and walkout to deck & firepit. A 4pc main bath with a Jacuzzi tub down the hall from kitchen & 2nd br. The primary suite has vaulted ceilings, skylights, a stone surround Napoleon gas fireplace with a glorious 5pc custom-designed ensuite w' barn board & antique features. The above-grade basement offers; sauna, exercise space, workshop, Huge bedroom that can easily be split into 2, 3pc bath w' heated flooring, finished laundry room, and a large rec room with a wood-burning stove. Double door walkout to the backyard - Indulge in the private haven featuring 2 tiered composite decks, on-ground saltwater pool, and a private bass stocked pond; enjoy the endless upgrades and convenience of proximity to Acton and Milton amenities, with quick access to Highway 401 for a seamless commute. A tranquil piece of paradise not to be missed! **** EXTRAS **** Part of the Ontario Forestry Management Program (Fully Transferable), Property Details Sheet Attached. (id:27910)
Keller Williams Real Estate Associates
9 Mckinnon Avenue
Halton Hills, Ontario
A stone walk and covered front porch welcome you to this nicely updated and freshly painted (except basement) 4-bedroom, 2.5-bathroom home on large fenced lot (42.98 ft. x 131.89 ft) in desirable Georgetown South location. The main level offers hardwood flooring, pot lights, crown molding and a family friendly layout. The kitchen features classy dark cabinets, island/breakfast bar, granite counter, stainless steel appliances (except range hood) and is open to the family room perfect for watching the kids while preparing your meals. The family room enjoys a cozy corner gas fireplace and walkout to a large deck and fenced yard. A combined living and dining room add to the living space. A powder room completes the level. The upper level offers 4 good-sized bedrooms all with hardwood flooring and two beautifully renovated bathrooms. The finished lower level with rec room, laundry and loads of storage/utility space completes the package. **** EXTRAS **** Great location. Close to schools, parks, shops, rec centre and the Hungry Hollow trail system. Move in and enjoy, all the works been done. (id:27910)
Your Home Today Realty Inc.
1104 - 20 Mcfarlane Drive
Halton Hills, Ontario
Welcome to Unit 1104 at The Sands, 20 McFarlane Drive in Georgetown. This Beautiful condo apartment has been lovingly cared for over the years. With Views of protected countryside, you can enjoy turn-key living. This 1 Bedroom Suite features a walkout Balcony from the Bedroom which also boasts a private 4 piece ensuite. Laminate floors throughout the kitchen and living area. Building amenities include: Large Indoor Swimming Pool, Hot Tub, Outdoor Patio, Sporting Court, Gym. Within close proximity to Shopping Malls and Resturants. An easy commute to Highways and Transit. Come and have a look for yourself! **** Photos are virtually staged to protect tenant privacy**** **** EXTRAS **** **** Photos are virtually staged to protect tenant privacy**** (id:27910)
Coldwell Banker Escarpment Realty
15 Branigan Crescent
Halton Hills, Ontario
Presenting this distinguished south Georgetown Luxury Home, epitomizing modern sophistication & opulent living. Nestled in a serene neighborhood, this property greets you with an expansive wrap-around porch, setting the tone for refined elegance. Internally, 10-ft flat coffered ceilings on the main flr and 9-ft ceilings on the second flr, complemented by pot lights, illuminate the space, while premium wood flooring adds a touch of refinement. The kitchen boasts upgraded Frigidaire Professional Series stainless steel appliances, catering to culinary enthusiasts, alongside a Lenox gas furnace & air filtration system for year-round comfort. A newly constructed deck outside offers an inviting space for outdoor dining within the privacy of a fenced backyard. Enjoy the tranquility of four generously proportioned bedrooms, including a luxurious master suite w/ a 5-pc ensuite featuring an oversized walk-in shower. **** EXTRAS **** electric car charger (Roughed In ) and a sprinkler system. The fully finished basement provides additional living space with a separate entrance, ideal for versatile use. (id:27910)
Royal LePage Real Estate Services Ltd.
6 Treanor Crescent
Halton Hills, Ontario
Gorgeous 2900 sqft executive home + finished basement on a 50 lot & quiet crescent. Fabulous inground pool & hot tub with great entertaining areas, soft crete pool decking & mature landscaping. This home has been beautifully upgraded through-out with smooth ceilings, hardwood floors, renovated Thomasville kitchen with massive island, granite counters, inlaid tile floor, stainless steel appliances, pot/pans drawers, pull out pantries, wine fridge, pendent lighting, built-in microwave & pot lights. Open concept family room with fireplace & barn wood mantle, convenient main floor office, generous sized dining room, 4 large bedrooms, beautifully renovated bathrooms, upgraded staircase w/wrought-iron spindles, renovated laundry room with garage access & side door. For additional living space you'll find a finished basement, 2 piece bath, large rec room with pool table, 5th bedroom or large storage room, exercise room, workshop & cold cellar. **** EXTRAS **** 4 Car parking in the driveway (no sidewalk!), interlock walkways & patio, fully fenced, pool shed, furnace/ AC (2015), shingles (2018), updated vinyl windows, front door entry (id:27910)
Royal LePage Meadowtowne Realty
15 Chantelay Crescent
Halton Hills, Ontario
Showcased on a quiet sought-after cul de sac, this expansive custom built home, offers multi generational living, located just around the corner from the Club at North Halton (private golf course), down the street from Hungry Hollow trails, a pleasant stroll to downtown core offering quaint eateries, boutiques, library, theatre, farmers market, fairgrounds & is ideal for the commuter with easy access to 400 series highways. Striking curb appeal begets a warm welcome for friends & family alike. This sun drenched home, is perfect for entertaining, enhanced by spacious principal rooms & offering a seamless transition to oversized multi level deck overlooking water feature & lush, landscaped perennial gardens w/gazebo. Custom Eat in Kitchen boasts stainless steel gas cook top, built in oven & microwave, integrated fridge, under cabinet lighting, pot lights, centre island & granite counter tops. Perfect for the extended family, the spacious bright inlaw suite is approx 920 sq ft. & features a large eat in kitchen, bedroom, 3pc bath, living room w/gas fireplace & walk out to private patio. The generous sized primary retreat boasts a double closet, walk in closet w/custom cabinetry plus 4pc ensuite w/jetted soaker tub & separate shower. Impressive features of this home include 4 gas fireplaces, several walkouts, hardwood floors, main floor office w/skylight & separate entrance, main floor laundry, games room, mudroom w/loads of custom storage & side yard access plus direct access to oversized attached garage, driveway parking for 8 vehicles, gazebo w/ceiling fan/light and 2 additional garden sheds w/power. Additional detached, heated 4 car garage/workshop w/overhead storage (23w x36d x15h), is ideal for storing all your toys or for home business set up. No need for a cottage, this special offering, in a quiet enclave is set on a very private .85 acres, w/over 4200 sq ft of total living space & total of 5 bedrooms , 5 bathrooms, ample custom custom cabinetry throughout **** EXTRAS **** This fine home is set on a quiet dead end street with no neighbours behind and homes are seldom offered for sale in this neighbourhood. See 3-D tour and aerial video. (id:27910)
Royal LePage Meadowtowne Realty
201 - 294 Queen Street E
Halton Hills, Ontario
Bright and Recently Renovated, 2nd Floor Unit. Located in High Traffic Volume Area of Acton on Highway 7, Adjacent To Tim Hortons. Parking Lot out front for customers, 1 Parking spaces behind for tenants exclusive use. Flexible Commercial Uses Under Corridor Commercial Zoning: Professional /Medical Office, Entertainment, Retail, etc. **** EXTRAS **** UTILITIES INCLUDED IN TMI (id:27910)
Coldwell Banker Escarpment Realty
83 Danville Avenue
Halton Hills, Ontario
Looking for a home in Halton Hills in a family friendly area and close to all amenities? This is it! Have a look at this two-Storey, immaculate home with a large, fully fenced lot, back deck for entertaining and gas hook up for the BBQ. Inside you will find an open concept living room and kitchen, separate dining room and main floor powder room. Upstairs has three good sized bedrooms with plenty of closet space and a large 4pc washroom. The finished basement offers you more living space with a gas fireplace to stay cozy on winter nights, extra space for the kids to play or perfect space for a games room. The basement also has the convenience of a full 3pc washroom. Your family members will never have to wait for the shower. There is no need to worry about parking with the newly paved, double wide driveway, which will easily park four cars. (id:27910)
RE/MAX Connex Realty Inc.
14 Noble Street
Halton Hills, Ontario
This is a rare opportunity to own a multi-family dwelling in the quaint village of Norval conveniently located near Highway 401 and with quick access to Georgetown and Peel! Character, charm and modern updates are featured throughout this unique gem. 12 Noble Street offers 3 bedrooms, 2 bathrooms, main floor office, living room with cozy corner fireplace and eat-in kitchen. 14 Noble Street presents 5 bedrooms, 3 bathrooms, living room, separate dining room and family room with wood-burning stove. Both units feature primary bedroom with walk-out to balcony and main floor laundry for added convenience. Endless possibilities offered with this flexible property! **** EXTRAS **** (Both 12 Noble and 14 Noble included in price) (id:27910)
RE/MAX Real Estate Centre Inc.
12 Rachlin Drive
Halton Hills, Ontario
Welcome to 12 Rachlin Drive in Acton, perfectly situated just on the outskirts of town. This exceptional gem is nestled against greenspace, providing stunning views of the serene pond just beyond the property line. Step inside to discover a haven of modern elegance in this 3+1 Bedroom, 3.5 bathroom abode, boasting an array of upgrades that exceed expectations. Prepare to be captivated by the sleek new Kitchen adorned with Quartz counters & backsplash, while essential upgrades such as the Furnace, AC, Roof, Attic Insulation, and Garage door ensure worry-free living. Adding a touch of charm, the home showcases unique 3D wallpaper, enhancing its already remarkable ambiance. Ascending upstairs, a spacious bright landing leads to three generously sized bedrooms. The primary suite, offering tranquil pond views, boasts two walk-in closets and a luxurious 5-piece ensuite, reminiscent of a private retreat. Descending to the Lower level, discover a versatile Nanny suite complete with a Kitchenette and a sunlit bedroom featuring a 4-piece ensuite. Step out from the living room onto the back patio, where a soothing hot tub awaits, inviting relaxation after a busy day. Youre going to fall in love with all that this beautiful home has to offer, your dream home awaits! **** EXTRAS **** Too many Upgrades to mention, see upgrades list in supplements (id:27910)
Royal LePage Royal City Realty Ltd.
22 Arletta Street
Halton Hills, Ontario
On A Very Quiet Dead End Street. Huge Private Lot, Inviting Nice Bungalow! Bright Eat-In Kitchen, Sun Room Off Kitchen W/Access To Side Entrance & Deck O/Looking Fully Fenced Pool Size Yard. Hardwood In Living & Main Floor, Main Floor Bedrooms, Trim & Crown Moulding Thru-Out Main Level. **** EXTRAS **** Newly Renovated Bsmt. New Floor In Kitchen. Wide Door Leading To Living Area. Kitchen Appliances (2023). AC (2023) (id:27910)
Sutton Group Realty Systems Inc.
27 Duby Road
Halton Hills, Ontario
Welcome to 27 Duby Rd, Acton! This home is one you don't want to miss!! Beautifully cared for, pride of ownership is apparent throughout!! This raised bungalow detached home features a two car garage, loads of curb appeal and is within walking distance to schools, parks and shopping. The main floor features beautiful hardwood throughout with loads of natural light to enjoy. Kitchen was recently renovated and overlooks the back yard with a walk out to deck through the dining area for easy access for BBQs and entertaining. Primary Bedroom features a semi ensuite & double closets. Secondary bedrooms offer generous space. Finished basement for additional living space with a wood burning fireplace for those chilly nights!! **** EXTRAS **** Endless List of Updates Include - Roof 2010&2022, Furnace 2020, AC 2021, Kitchen Reno & Appliances 2019, Updated Electrical Panel 2024, Hardwood Floors 2014 and many more!! (id:27910)
Coldwell Banker Escarpment Realty
210 Miller Drive
Halton Hills, Ontario
Be The First To Live In This Brand New, Newly Renovated Basement Apartment In Georgetown's Best Community! This Never Lived In Legal Basement Apartment Offers 2 Bedrooms and 1 Washroom. Available Immediately for rent. Walking Distance to Schools, Convenience Stores, Grocery Stores & Restaurants. Minutes From The Go Station, The Amenities Can't Be Beat. One Car Parking Available On Driveway. Tenants to Pay 30% Utilities. For Just $2400.00 a month ALL Utilities Can Be Included. **** EXTRAS **** Ensuite Laundry (id:27910)
Ipro Realty Ltd.
9884 Regional Road 25 Road
Halton Hills, Ontario
Now Taking Offers. Modern Cottage Setting in the City! Stunning Newly Renovated 3+2 Bedroom 4 Bath Fenced-In Bungalow on huge Lot backing onto wooded area with stream & Majestic Mountain View! $$$Upgraded Thru-Out$$$ Amazing Bonus Sunroom featuring Wood Stove, Hardwood Floors, W/O & Wrap Around Windows! Open Concept Main floor features Eng Hardwood, Modern Kitchen, SSTL Appliances, Glass Railing, Spacious Living Room/Dining, Coffered Smooth Ceiling, Pot Lights with W/O to Huge Deck! Finished Basement features Rec Room with Cozy Wood Fireplace, 2 Bedrooms, 1 Bath, Full Kitchen & Laundry Room! (id:27910)
Citygate Realty Inc.
1101 - 20 Mcfarlane Drive
Halton Hills, Ontario
Large well Maintained 2 Bedroom, 2 Bathroom Corner Unit, If you want 3 Sides of Amazing views with Large windows in every room this Largest sq foot model in the Sands is the one for you. Carpet free throughout, Open Concept With Plenty of Light, 2 Large Bedrooms with Plenty of storage, .Formal Entry Foyer, Full Size Laundry Room. **** EXTRAS **** Furnace/AC (2021), Underground Parking, Modern Lobby, Massive Pool, Hot Tub, Sauna, Gym, Outdoor BBQ's, Tennis/Pickleball Courts (id:27910)
Ipro Realty Ltd.
7433 5 Sideroad
Halton Hills, Ontario
Welcome to comfortable country living with modern conveniences just minutes from the 401! Set on nearly half an acre and no neighbours behind, enjoy views of the escarpment while entertaining in the sprawling backyard, boasting an above ground saltwater pool, fire pit area, projector screen mount, kids treehouse and playset, plus a BBQ gazebo area with sit up bar and stone patio! Updated modern farmhouse interior with 200-amp service and charming touches including rustic exposed beam, wide plank hardwood, a cast iron claw foot tub, white-washed barnboard and wood panel ceiling in the primary bedroom. The open concept main level is warm and inviting featuring eat-in kitchen with large island with seating for up to 10, wood and granite countertops, stainless steel appliances, and barnboard feature wall with built in electric fireplace and shelving, and a 4-pc family bath. 3 bedrooms on the upper level include a luxurious primary suite with walkout to covered deck, walk-in closet, and a 3-pc ensuite with walk-in shower. Descend to the lower level to find a cozy family room, laundry, powder room, gym, and 4th bedroom. The oversized 24x27 detached garage offers separate 60-amp service, and storage for all your equipment, but if that is not enough there is also a 10x10 shed with double door entry, power, and bonus 2nd level storage. Dedicated RV parking pad with 30-amp service and water hookup. Don't miss this rare opportunity to own a slice of country close to town! (id:27910)
Royal LePage Realty Plus
5 & 7 Guelph Street
Halton Hills, Ontario
Get more for Less! Two residences for the price of one. This charming duplex offers the best of both worlds: historic charm with modern convenience. Renovated to preserve its character while adding contemporary updates, this rare gem boasts two distinct units, a 3-bedroom on the west side and a 2-bedroom on the east. Perfect for multigenerational living or investment and conveniently located steps from downtown, youll enjoy easy access to the GO train, shops, restaurants, library, parks, and walking trails. Each unit offers bright, spacious living with two bathrooms, front porches, and private entrances. At the rear of the property, french doors open from the bedrooms to spacious, private decks. Whether youre seeking a family home, or a rental property, this versatile duplex offers endless possibilities. Dont miss out on this opportunity to own a piece of Georgetowns history while enjoying modern comforts and potential for growth. **** EXTRAS **** Each unit has individual connected services allowing for separate billing of utilities, and both units are currently vacant. (id:27910)
Royal LePage Meadowtowne Realty
15 Turtle Lake Drive
Halton Hills, Ontario
Gorgeous home on over 1.26 Acres nestled amongst luxury homes, backing onto the 7th green of Blue Springs Golf course. Approx 8,000 sq ft of luxury living space with upgrades galore. Manicured & Lighted up Landscape with multi Tiered retreat back yard with a gas pipeline for a BBQ & a hot tub hookup. Panoramic views encapsulate mother nature at its finest. An entertainers delight. An open concept interior allows for serene living, Chef's kitchen with Jenn Aire & Miele appliances, center island, hardwood flooring & new top end broadloom throughout, master bedroom on the main floor with a fireplace, W/I closets & a beautiful en-suite bath with rain/massage shower, 3 spacious bedrooms on the upper level plus 2 additional 5 pc washrooms (6 washroom in total) , huge finished basement that opens to the patio and walk out to the backyard features a full bath, office, pool table and a wrap around bar. This home does not disappoint. **** EXTRAS **** This home features top quality shingles with ice breakers, Peile windows, brand new Generac generator (2022), Hardy board sidings, Trexx decking material, 3 way lock system handles on all the doors, 4 gas fireplaces & pot light system. (id:27910)
Sam Mcdadi Real Estate Inc.
3 - 75 Mcintyre Crescent
Halton Hills, Ontario
Don't miss this rare opportunity perfect for first-time home buyers or downsizers! Live in one of the largest condo units in this amazing Mcintyre Mansion. This charming unit filled with traditional finishes and modern updates. The kitchen is elevated with stainless steel appliances, new backsplash and a walkout to the spacious, private balcony perfect for your summer BBQs. Newly added laminate flooring in Living Room and a cozy floor to ceiling stone gas fireplace with high ceilings, crown molding and expansive bright windows. Master has wall-to-wall closets, large windows and 2nd bedroom has a double closet. Spacious 4-piece bathroom with ample storage, offering the potential for a convenient washer/dryer unit. Additionally, it includes two parking spaces and a generously sized locker, providing both practicality and convenience. Close to schools, parks, shopping and more!!! Great for first time buyers or downsizers. **** EXTRAS **** Laundry in building lower level. Visitor parking on site. (id:27910)
Keller Williams Real Estate Associates
80 Morningside Drive
Halton Hills, Ontario
Introducing a modern, brick and stone corner lot home, built in 2018, featuring a Brand new legal 2-bedroom suite rented built in 2023 for $2,000.Lots of upgrade done in 2023, This exquisite property boasts 5 spacious rooms , including 4 bedrooms plus a study, 4 washrooms, and a plethora of upgrades such as California shutters, new pot lights, and a 10' smooth ceiling. The kitchen showcases a granite countertop and pantry, leading to a master bedroom with a 5-piece ensuite and walk-in closet. Additional amenities include a concrete patio, ample parking, a separate entrance, security cameras, central vacuum, and double door entry, all maintaining a carpet-free, well-kept interior. **** EXTRAS **** S/S Gas Stove, Dishwasher, Refrigerator, Washer, Dryer & California Shutters. All appliances basement and washer and dryer upstairs has 5 years warranty, Having rough-in for laundry on the main floor can be a significant asset for a home. (id:27910)
Yes Realty Inc.
9 Morgan Drive
Halton Hills, Ontario
Welcome To This Remarkable 4-Bedroom, 3-Bathroom Acton Estate Home, Where Luxury And Energy Efficiency Converge In APicturesque Setting. Nestled In Acton, This Home Combines Small-Town Charm With City Convenience, Boasting Proximity To Natural Attractions LikeFairy Lake And Prospect Park, As Well As The Acton GO Station And Major Highways For Easy Commuting. Inside, Elegance Shines With HardwoodFloors, A Formal Living Room With A Pellet Stove, And A Sunroom For Scenic Views. The Gourmet Kitchen Boasts Granite Countertops, Built-InAppliances, And A Sleek Induction Cooktop. The Family Room With A Pellet Stove And A Walkout To A Composite Deck Adds Comfort. A Main FloorBedroom Offers Guest Space. Upstairs, Three Bedrooms Include A Primary Suite With A Spa-Like Ensuite. What Sets This Home Apart Is Its CompleteReliance On Geothermal Technology And Net-Metering Solar Panels, Making It An Energy-Efficient Gem. Don't Miss The Chance To Own ThisHarmonious Blend Of Sustainability. **** EXTRAS **** GeoThermal Tech., Microfit Net Metering Ground Mount Solar Panels (2010), Electric HWT, ICF, Steel Roof W/40 Yr Warranty, Sep. Gen Panel (id:27910)
Keller Williams Real Estate Associates
9291 Highway 25 W
Halton Hills, Ontario
Presenting 9291 Highway 25 Halton Hills. This family home offers three large bedrooms with lots of storage space. The main floor will sweep you away. House is positioned at the edge of the city, this home offers country living with city benefits. Formal living and dining room with eastern exposures enhanced by large windows. Beautiful Upgraded kitchen for the chef in the family with dinette morning area to help get everyone underway. A pocket door separates the garage entrance. Separate entrance from either the back door or large double car garage. The House also come with 2 Bedroom and 4 Piece Washroom and Large Kitchen in the Basement with Separate Entrance. (id:27910)
Century 21 President Realty Inc.
10 Standish Street
Halton Hills, Ontario
Great; Location, Neighbourhood, Commute, Schooling And Family Home. This Bright Airy 3 Bedroom, 4 Bathroom Home Has Been Owned By 1 Family Only. Looking For The Perfect Home To Raise Your Family This Is It, Main Floor Family Room, High Ceilings In Basement Waiting For Your Finishes. Located In South Georgetown Close To GO Train. **** EXTRAS **** Skylights, Vaulted Ceilings, New Flooring, Updated Kitchen & Ensuite W/Large Primary Bedroom. Partial Completed 3Pcs Bath In Basement. Feature Walls & Barn Door. Close To Shopping, School, Parks, Trails & Recreation. Appliances Sold AS IS. (id:27910)
Bosley Real Estate Ltd.
24 Foxtail Court
Halton Hills, Ontario
Don't miss the opportunity to live in this luxurious detached home in the secluded Riverwood Enclave in Georgetown. Double Oak built, 5 br, 5 Wr, home is a masterpiece of modern living. Enter through the custom solid oak front door, setting the tone for the elegance throughout the home. Upgraded hardwood flooring flows throughout the house, complemented by an immense number of LED pot lights and elegant, upgraded light fixtures. The gourmet kitchen is a chef's delight, equipped W/ high-end built-in stainless steel appliances, a WOLF gas stovetop, built-in 42"" double-door fridge, B/I wall oven and microwave, custom cabinetry and layout, Caesarstone countertops & backsplash. The mstr bedrm is a true retreat boasting a luxurious ensuite bath, a walk-in closet W/ custom-built closet organizers. All bedrooms are generously sized W/ an ensuite bathroom. The professionally finished basement is an entertainer's paradise, W/a state-of-the-art theater room, built-in audio system **** EXTRAS **** Tastefully upgraded house. Top of the line B-I kitchen appliances.2 car garage W/ an EV charger connection. Smart Switches all over. Filtered Hot/Cold Water Dispenser in the kitchen. (id:27910)
Royal LePage Signature Realty
10 Eastern Avenue
Halton Hills, Ontario
Fantastic Opportunity To Locate Your Health Care/Professional Offices Within This Prestigious Medical Plaza Centrally Located In Halton Hills. High Traffic Space Supported By Existing Tenants Which Include Pharmacy, Primary Care Physicians, Dental Office & Physiotherapy. Bright & Spacious Waiting Areas With Ample Seating For Patients/Clients. Space Is Currently Divided Into Three Offices (one currently changing area) Plus Private Washroom. Tenant Can Reconfigure To Suit. Willing To Subdivide. Use Of Dedicated Space At Main Reception Desk Of Primary Care Practice Is Negotiable. Includes T.M.I, Utilities & Building Services. Excellent Exposure Across From Go Station & Abutting Major Commuter Roadway. (id:27910)
Coldwell Banker Escarpment Realty
7491 15 Side Road
Halton Hills, Ontario
Approaching via the winding driveway reveals a picturesque estate sprawled over 33 acres, adorned with mature trees, manicured fields, and forested areas. Passing through stone pillars, the property unveils a large concrete pool, inviting patios, a hot tub, and a tennis court. Two built-in BBQs and a firepit enhance outdoor gatherings. The estate also features a detached double garage with a workshop, a barn with four box stalls and grooming facilities, a dog run, and extensive wooded trails for hikes or snowmobiling. A screened front porch leads to a foyer showcasing a unique layout: three bedrooms and a bath on the main floor, and a primary bedroom with a luxurious ensuite upstairs. The main level includes a formal dining room with a fireplace, a breakfast nook or office space, and an eat-in kitchen with an oversized island and high-end appliances. The living room boasts natural light, a stone fireplace, and a built-in fish tank. The lower level offers a games room, a recreation area with a fireplace and wet bar, and a sauna-equipped bath. Additionally, there's a separate entry in-law suite with two bedrooms, a full kitchen, and another bath. This exceptional home caters to diverse lifestyles, offering a true sanctuary for its residents. (id:27910)
Sotheby's International Realty Canada
21 Chetholme Place
Halton Hills, Ontario
Welcome to 21 Chetholme Place, a beautiful detached home nestled in one of Halton Hills most desirable neighbourhoods, Georgetown. This quintessential family home exudes luxury on everything level with 4+1 bedrooms, 5 bathrooms, open concept living, high ceilings, a fully fenced yard and so much more. As you step inside, discover a classic layout designed for families and perfect for gatherings with its large eat-in kitchen with tons of storage. The separate main floor laundry/mud room with direct access to the double car garage compliments the homes functionality and allows for convenient daily living. The spacious fully finished basement comes equipped with your very own sauna, adding to the tasteful luxury living. (id:27910)
RE/MAX Escarpment Realty Inc.
284 Maple Avenue N
Halton Hills, Ontario
Charming 1 1/2 story home in Georgetown's sought after park district. Walk to downtown coffee houses, quaint shops and restaurants. This updated traditional home offers a lovely new kitchen with SS appliances, quartz countertops and a wonderful brick feature wall. The top floor master bedroom is complete with huge closets and a convenient 2-piece washroom. The lower level, complete with all new flooring, will make a perfect recreation room or children's play area. A renovated, oversized garage is large enough for your car and storage and the walkout from the dining room brings you to a brand new deck among mature trees and a fully fenced yard. If you love the outdoors, a short stroll brings you to the golf course and parks. A perfect home for downsizing or starting anew. Don't miss this one. (id:27910)
Royal LePage Meadowtowne Realty
7491 15 Side Road
Halton Hills, Ontario
As you approach the meandering driveway, a picturesque scene unfolds with mature trees, manicured fields, forested enclaves, & wildflowers grace the landscape. Passing through the stately stone pillars, this grand estate, sprawling over 33 acres, reveals itself. The property boasts a concrete pool, inviting patio spaces, a hot tub, & a tennis court ideal for enthusiasts or road hockey matches alike. Two built-in BBQ areas & a splendid firepit enhance outdoor gatherings. Further accentuating the estate are a detached double garage w/workshop, adjacent stable w/four box stalls along w/grooming & washing facilities, a dog run, & extensive wooded areas w/winding trails for leisurely hikes or snowmobiling adventures. Stepping into the three-season, screened-in front porch, the home's welcoming foyer beckons. A distinctive layout unfolds, w/one wing hosting three bedrooms & a 4-piece bath on the main floor, while the second floor features a primary bedroom with a dressing area & a luxurious 4-piece ensuite. Returning to the main level, the generously proportioned home showcases a formal dining room w/fireplace, perfect for hosting large gatherings, alongside a breakfast nook or office space. The eat-in kitchen features an oversized island w/additional seating, solid wood cabinetry, built-in appliances, & stone countertops. The expansive living room bathes in natural light from its multitude of windows & features a floor-to-ceiling stone fireplace, with a built-in fish tank bridging the space between the living room & kitchen. Descending to the lower level with a grade-level walkout, discover a games room, a recreation area with another fireplace, a wet bar, & a 4-piece bath w/sauna. The basement further offers a separate entry in-law suite, complete with two bedrooms, a spacious living area, a newer full kitchen, & another 4-piece bath. This exceptional home and its sprawling grounds cater to every lifestyle and desire, making it a true sanctuary for all who call it home. (id:27910)
Sotheby's International Realty Canada

