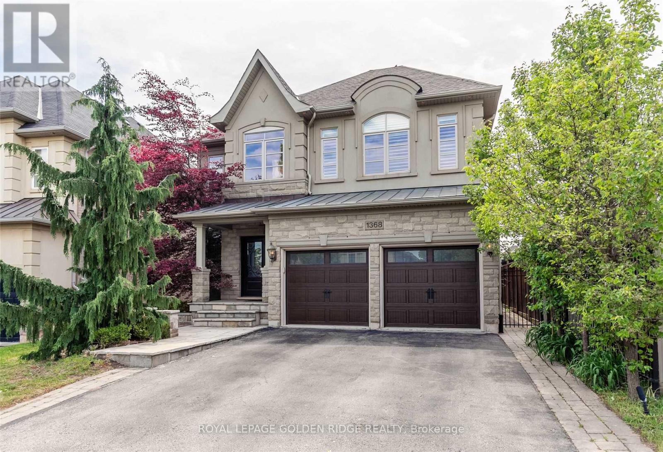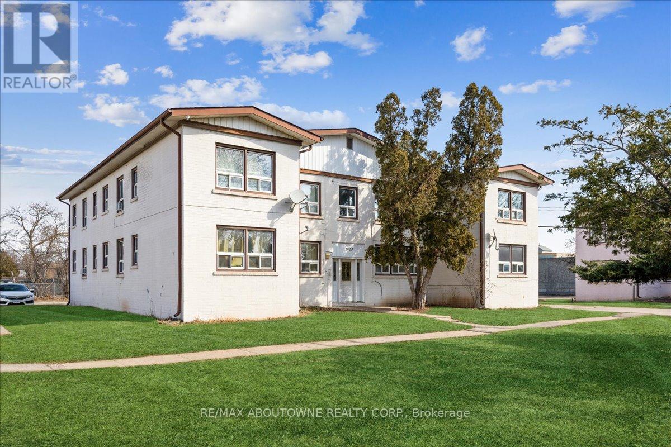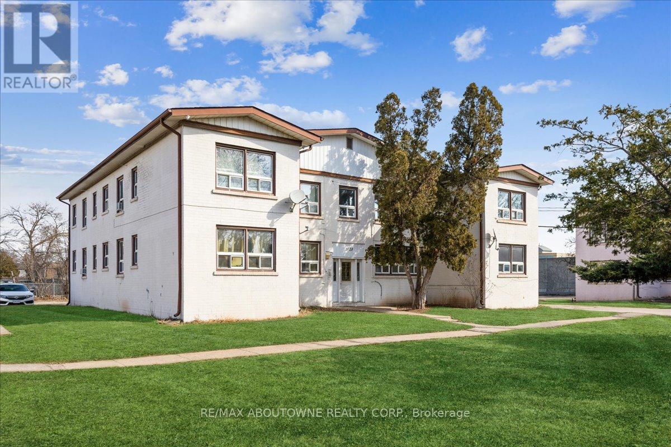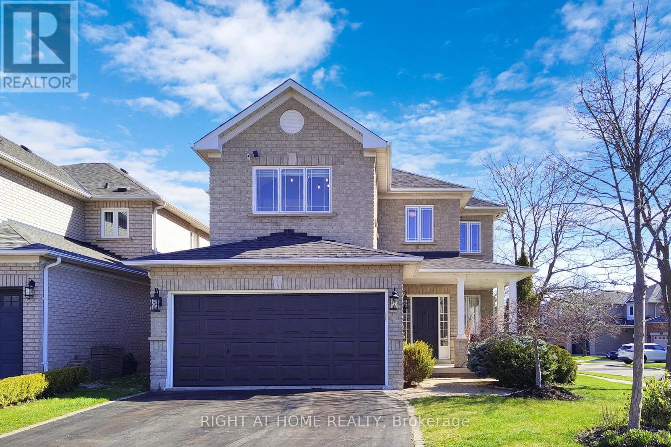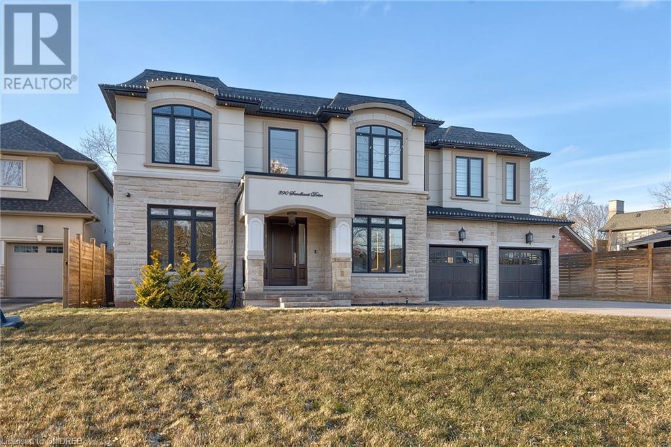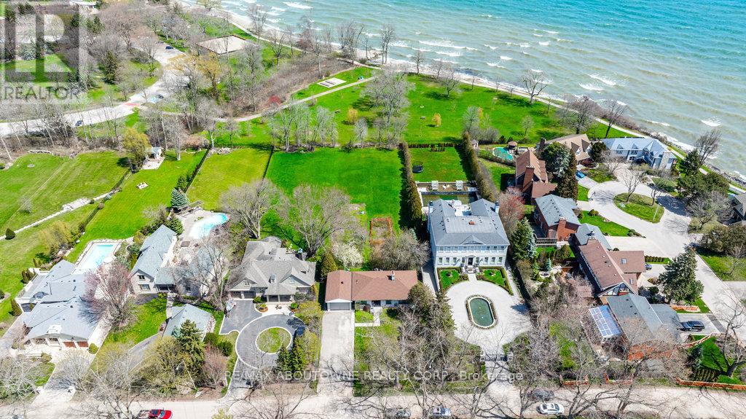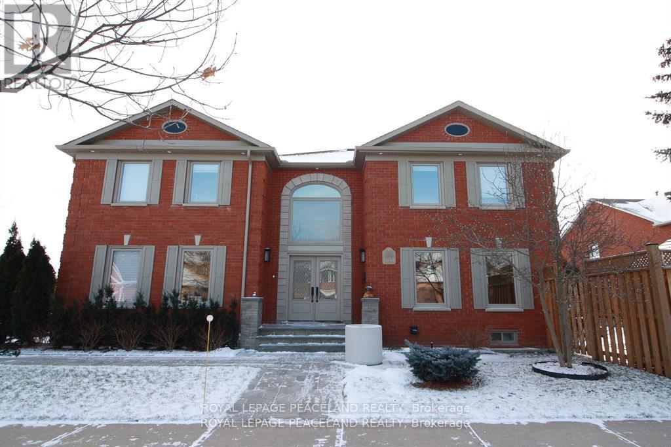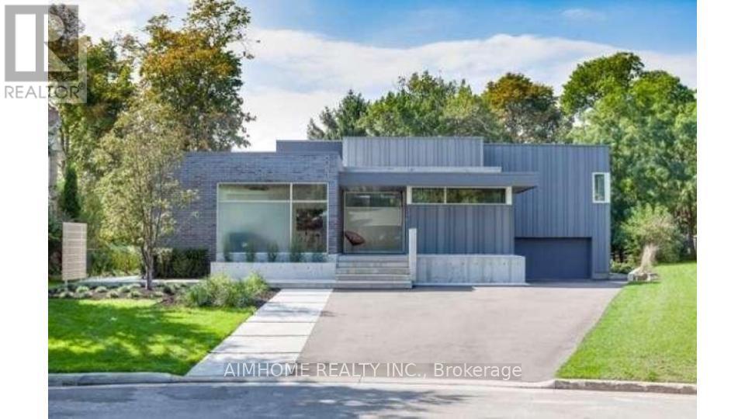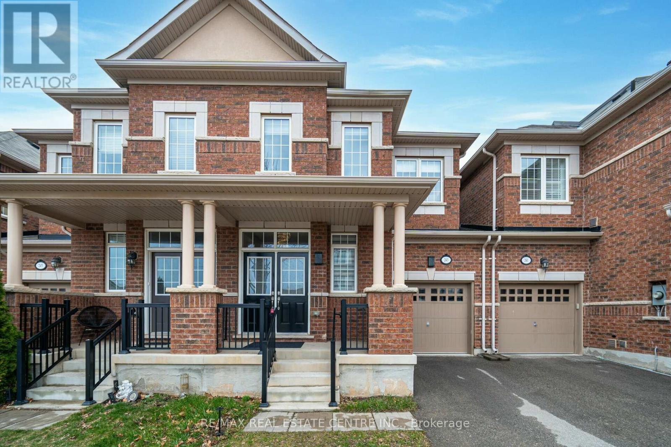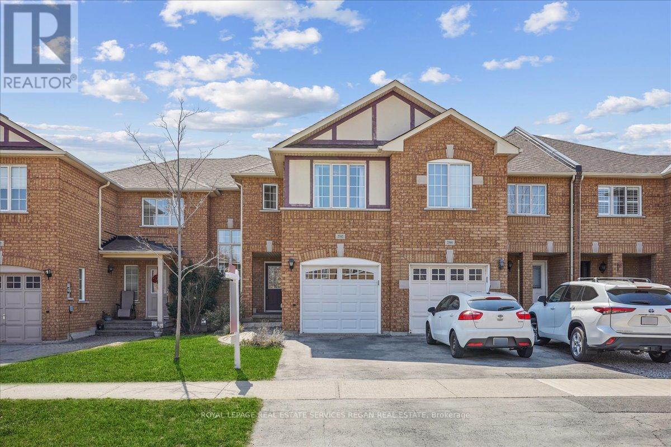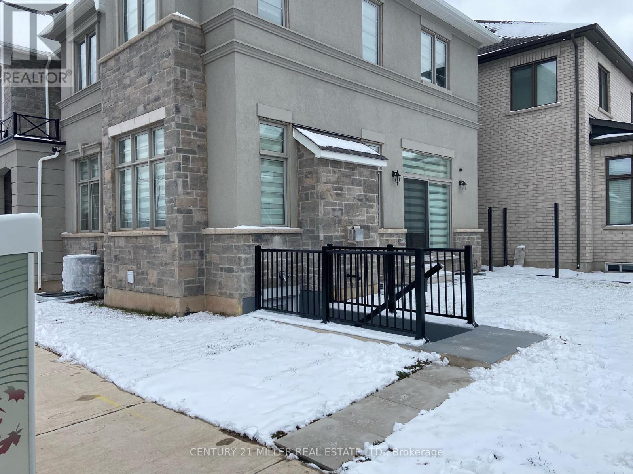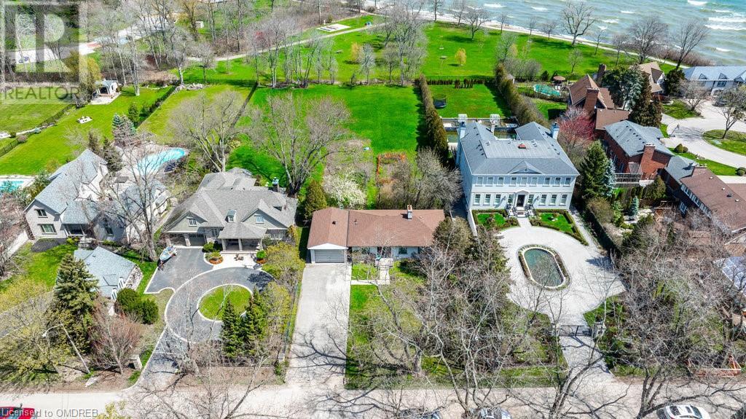1368 Craigleith Rd
Oakville, Ontario
True Luxury Approx. 5000 Square Feet Of Living Space Of In ""Joshua Creek"". Custom Kitchen In Off White And Built Ins Throughout. High End Appliances. Cherry Paneled Office.20'Feet Grand Foyers With High Ceiling.9'Ceilings On Main &2nd Floors. Sun Filled With Natural Lights! Open Concept, Hardwood Floor Throughout ,Crown Moulding ,Led Lights **** EXTRAS **** All B/I Appliances Fridge D/W,Microwave, Gas Cooktop ,Mini Fridge, Washer, Dryer, 2 Grge Door Opnrs/Remote, Outdoor Bbq, All Elfs. Walk To Iroquois Ridge High School &Community Centre/Library/Pool/Many Trails &Parks, Minutes To 403/Qew (id:27910)
Royal LePage Golden Ridge Realty
#3 -1031 Churchill Ave E
Oakville, Ontario
2 bus stops away from Oakville main bus, GO & VIA station. 300 meters walking to Oakville Place - The Bay, Goodlife Fitness, Dollarama, Shoppers Drug Mart, PetSmart, Tim Hortons, restaurants, food court, banks, children's apparel and footwear, hair salons, and cellular phone services. Bright And Sunny 2 Bedroom Apartment Unit. Freshly Painted With Updated Flooring. Book Your Private Viewing Today. (id:27910)
RE/MAX Aboutowne Realty Corp.
#8 -1031 Churchill Ave E
Oakville, Ontario
2 bus stops away from Oakville main bus, GO & VIA station. 300 meters walking to Oakville Place - The Bay, Goodlife Fitness, Dollarama, Shoppers Drug Mart, PetSmart, Tim Hortons, restaurants, food court, banks, children's apparel and footwear, hair salons, and cellular phone services. Bright And Sunny 2 Bedroom Apartment Unit. Freshly Painted With Updated Flooring. Book Your Private Viewing Today. (id:27910)
RE/MAX Aboutowne Realty Corp.
2123 Deer Park Rd
Oakville, Ontario
Are you ready to walk into this Oakville home and say, I COULD LIVE HERE! Spacious and sophisticated, practical and beautiful, 2123 Deer Park Rd is here to check off every box on your list and some boxes you didn't even know existed. Located in coveted West Oak Trails in Oakville, this all brick detached home has a great layout and a maintenance free backyard where you can enjoy entertaining and family time in the beautiful inground pool (2016). Truly stunning interior renovations --The ample main floor layout beckons you inside and guides you to the heart of the home, a chef-inspired kitchen that has been designed to impress. Custom cabinets, herring bone Italian floor tiles, built-in appliances + wine fridge, bespoke lighting to set the mood, and an island perfect for entertaining. From the kitchen, walk-out to your backyard oasis. Adjoining family room that flows naturally from the kitchen features a gas fireplace and large windows with views to the calming landscaped backyard space. An elegant dining area offers a great space for those formal dinners. Maple hardwood floors throughout. Retreat to the four bedrooms upstairs, including a large primary suite with double entrance doors (with adjoining walk-in closet and 4-piece en-suite) and a dedicated laundry room on the second floor. Renovated bathrooms. Finished basement includes another large family room with wet bar, cozy fireplace, room for gym/yoga space and multiple storage areas. Windows and roof have all been updated. **** EXTRAS **** Nothing to do but move in! Park 2 cars in the spacious garage and stroll over to the numerous nearby walking trails. This cherished home, located in a top-rated school district awaits its next family. (id:27910)
Right At Home Realty
390 Sandhurst Drive
Oakville, Ontario
Picturesque South-West Oakville! 180’ Deep Lot (IRR)! 8 Car Driveway! 3,888 SF Above Grade! This stunning showpiece, with an Indiana limestone and stucco exterior, is within walking distance of parks, South Oakville Centre, and top-rated schools. Its desirable location also provides easy access to Appleby College and the lake. Step inside to discover a main level with lofty 10’ ceilings, accentuated by LED backlit feature wall panels. It features formal living and dining areas, a glass-enclosed wine showcase, a family room with a gas fireplace flanked by custom cabinetry, and a convenient butler’s pantry. The contemporary kitchen is a culinary masterpiece, boasting an LED backlit ceiling, quartz countertops, a glass backsplash, top-of-the-line built-in appliances, a contrasting island with breakfast bar, and an eat-in area that seamlessly connects to the patio through French doors. Ascending to the upper level, the expansive primary suite awaits with double entrance doors, a walk-in closet equipped with built-ins, and a lavish six-piece ensuite featuring double sinks, heated floor, freestanding bathtub, and a glass shower with body jets. Accompanying the primary suite are three additional bedrooms, each with its own ensuite bathroom, along with a practical laundry room. The beautifully finished basement extends the living space with an oversized recreation room complete with a wet bar, den, fifth bedroom with a four-piece ensuite, an additional four-piece bathroom, cold room, and ample storage space. Noteworthy highlights include an elegant mahogany entrance door, soaring 20’ ceilings in the foyer and family room, hardwood floors throughout all three levels, an open-riser hardwood staircase, an interlock patio, and a multi-zone sprinkler system. This home offers an unparalleled living environment, combining luxury, comfort, and convenience in one remarkable package! (id:27910)
Royal LePage Real Estate Services Ltd.
21 Belvedere Dr
Oakville, Ontario
BUILD YOUR DREAM ESTATE HOME!!! Spectacular rare property with Breathtaking lake views backing onto the beautiful Coronation Park and Waterfront Trail. Located in a private enclave in one of Oakville's finest neighbourhoods. Zoned RL2-0, build up to approximately 8,500 sq. ft. above grade, or renovate the existing solid bungalow. Minutes to Bronte Marina, downtown Oakville, golf, GO station, schools, shopping, restaurants, etc. Contact the listing agent for further details. 10+++ (id:27910)
RE/MAX Aboutowne Realty Corp.
1855 Pilgrims Way
Oakville, Ontario
Beautiful, & Spacious 2 Bed and 2 bath Walk-up Basement with Separate Entrance In The Heart Of GlenAbby. Spacious Living Room and Kitchen W/Stainless Steel Appliances, Glass Stand Shower, Ensuite Laundry, Pot-Lights. Close To Schools, Shopping, Public Transit, Parks, All Amenities. Looking For A++ Tenants! (id:27910)
Royal LePage Peaceland Realty
288 Vance Dr
Oakville, Ontario
In the lakeside community situated in the most desirable Town of Oakville, this meticulously designed and built modern-style luxury home is surrounded by top-rated schools, parks, community centres and shopping malls; Every detail inside the house reflects exceptional craftsmanship; The entire house features high-end appliances and materials; The central intelligent control system enables you to tailor the environment to your comfort even before stepping inside the house.; The professionally designed and constructed backyard allows you to enjoy a leisurely country life without leaving the comfort of your home; Heated hardwood flooring in almost every room, making the cold winter days warm and inviting; Expansive floor-to-ceiling windows throughout allow sunlight and greenery to be visible at any time; A masterpiece that seamlessly blends nature and modernity! **** EXTRAS **** Jaggenau 36' Cooktop, Ariston Drawer Fridge X2, Aeg 1 Wall Integrated Oven & Steam Oven, Integrated Liebherr Fridge X3, Integrated Liebherr Freezer, Falmec 1200 CFM Hood Exhaust, Control For Automation, Window Coverings, Automated Blinds (id:27910)
Aimhome Realty Inc.
243 Sarah Cline Dr
Oakville, Ontario
Meticulously Well- Maintained Townhouse In The Heart Of The Preserve With Total Living Space Of Over 2000 Sq.F. Open Concept Main Floor With Hardwood /Throughout The House/, Fully Finished Basement With 4Pcs Bath, Newer All Plastic Deck - NO Maintenance And 50Yrs Warranty, Voice-Activated Potlights, Direct Access To Backyard From Garage. Right Across From The Park. Walking Distance From Both Public And Catholic Schools, Shopping, Public Transportation, Parks And Promenade. (id:27910)
RE/MAX Real Estate Centre Inc.
2342 Newcastle Cres
Oakville, Ontario
Charming freehold townhouse nestled in the highly sought-after neighbourhood of West Oak Trails. Inside, you are greeted by a functional main floor layout with a warm and inviting atmosphere. The living, dining and kitchen areas are seamlessly connected, making the space ideal for entertaining friends and family. Upstairs, the primary suite features a large walk-in closet, a second closet, 4 piece ensuite and an oversized window allowing for tons of natural light. The two additional bedrooms are generously sized and offer flexibility for guests, children, or a home office, ensuring everyone has their own space to unwind. The fully finished basement provides an extra living space that can easily be customized to suit your lifestyle needs. Fenced yard features no back neighbours and offers a private retreat perfect for outdoor gatherings. Located minutes to Oakville Trafalgar Hospital, schools, parks, tails, Oakville Soccer Club, restaurants and shopping. **** EXTRAS **** Front and Back Patio Interlock Finished, AC (2023), HWT (2023), Roof (2017) (id:27910)
Royal LePage Real Estate Services Regan Real Estate
#low Lvl -1449 Everest Cres
Oakville, Ontario
A stylish one-bedroom apartment awaits you in Oakville's charming Glenorchy community, boasting a private entrance from its walk-up basement. Complete with contemporary touches such as sleek laminate flooring spanning the living area and kitchen, which is equipped with stainless steel appliances, Quartz countertops, and a stylish backsplash. The unit includes one bedroom, a 3-piece bathroom, and convenient ensuite laundry facilities. Plus, enjoy the added convenience of one included parking space. Positioned in a prime location, with effortless access to the 403 & QEW, as well as nearby shopping and amenities, this apartment offers both comfort and convenience. (id:27910)
Century 21 Miller Real Estate Ltd.
21 Belvedere Drive
Oakville, Ontario
BUILD YOUR DREAM ESTATE HOME!!! Spectacular rare property with Breathtaking lake views backing onto the beautiful Coronation Park and Waterfront Trail. Located in a private enclave in one of Oakville's finest neighbourhoods. Zoned RL2-0, build up to approximately 8,500 sq. ft. above grade, or renovate the existing solid bungalow. Minutes to Bronte Marina, downtown Oakville, golf, GO station, schools, shopping, restaurants, etc. Contact the listing agent for further details. 10+++ (id:27910)
RE/MAX Aboutowne Realty Corp.

