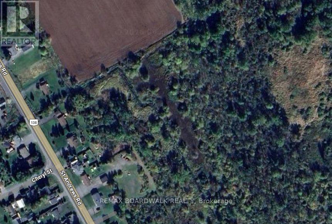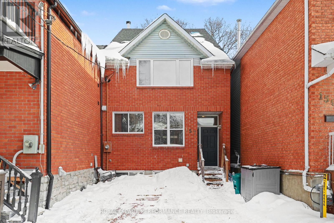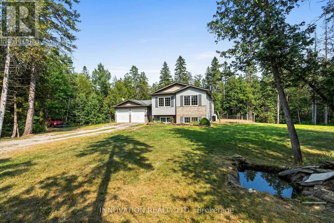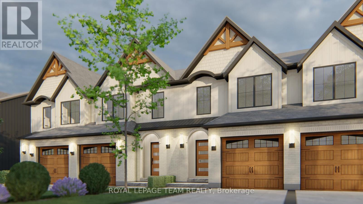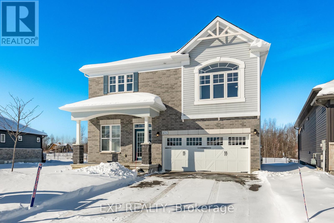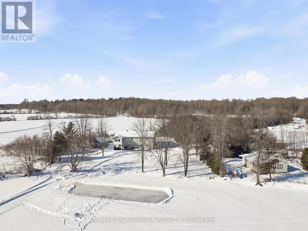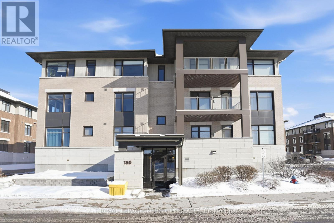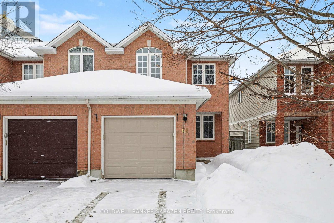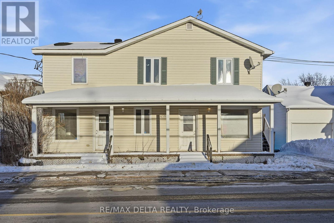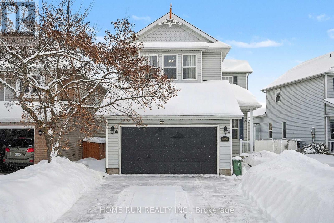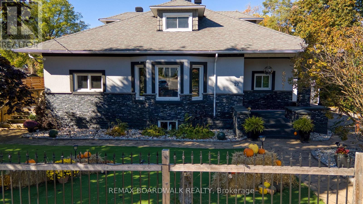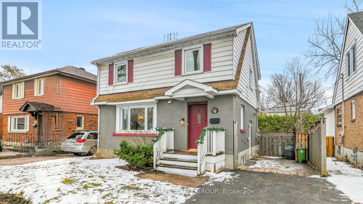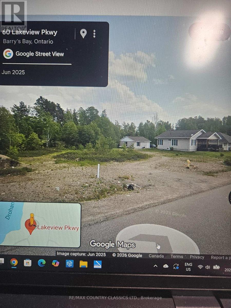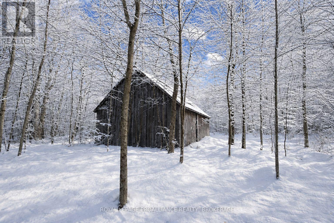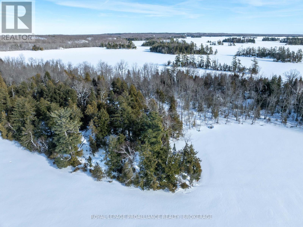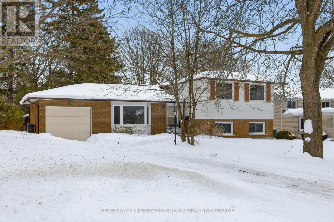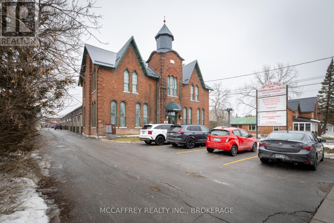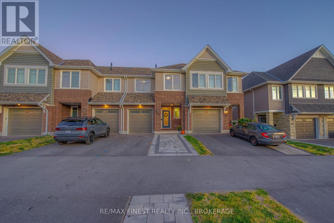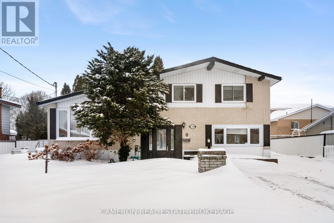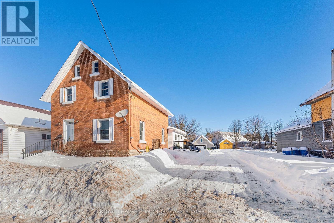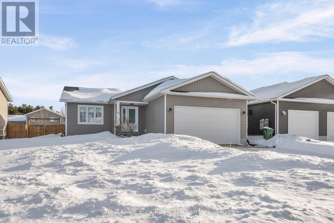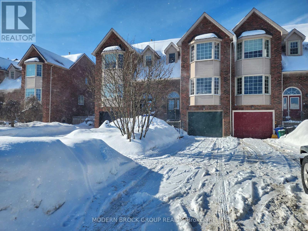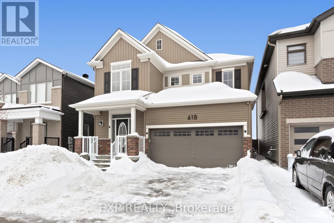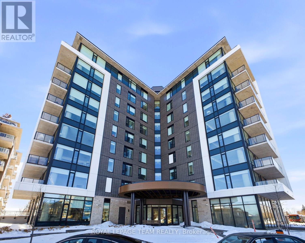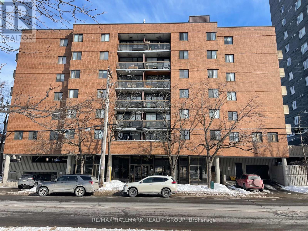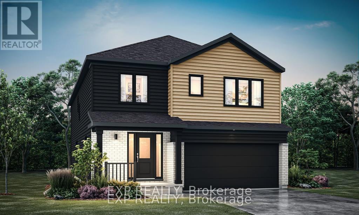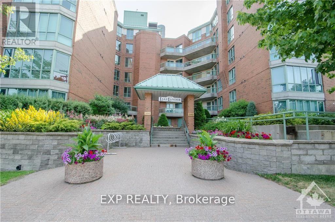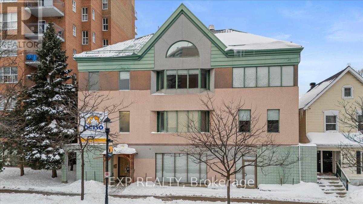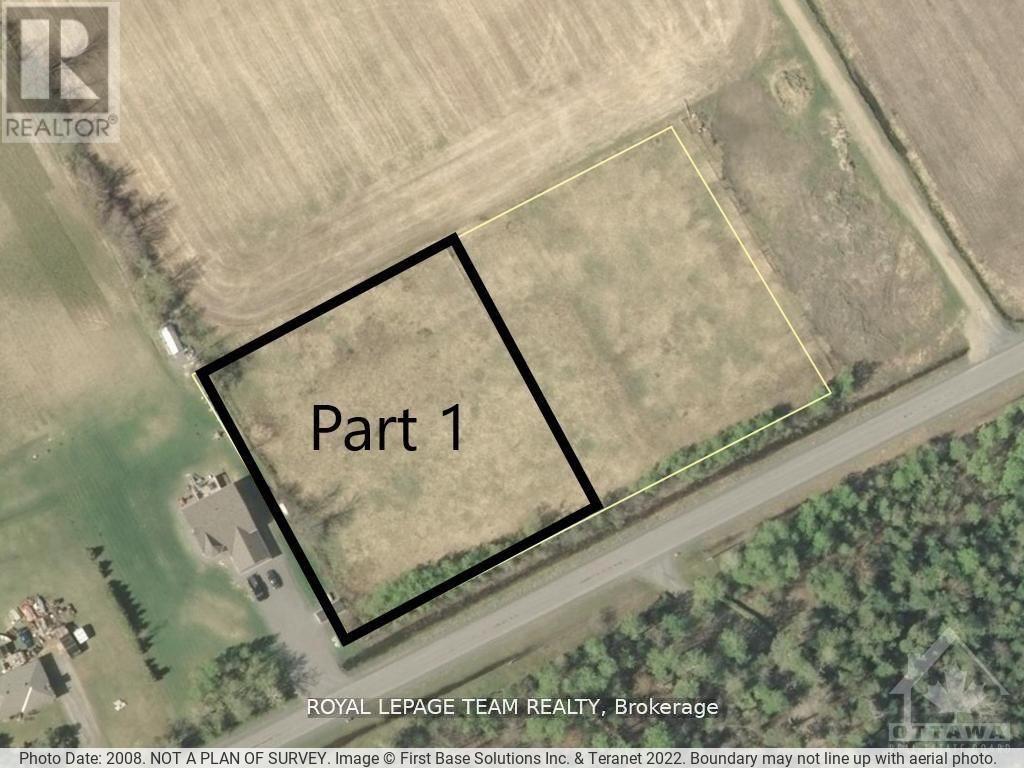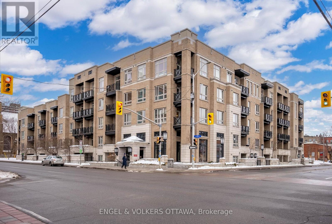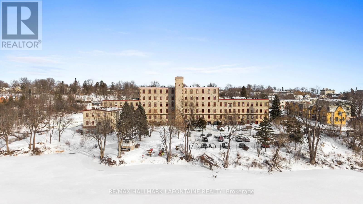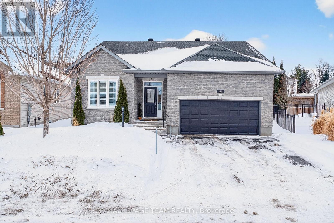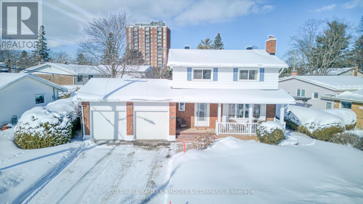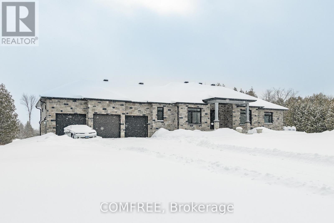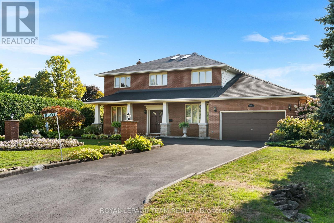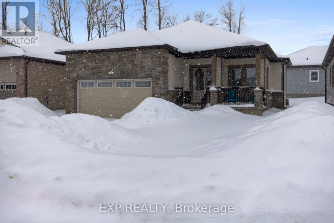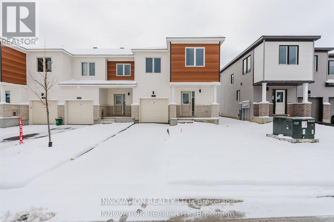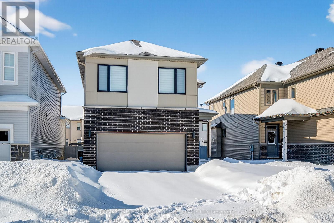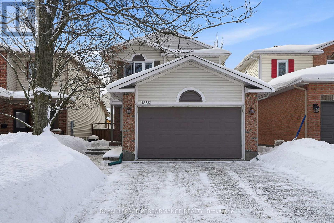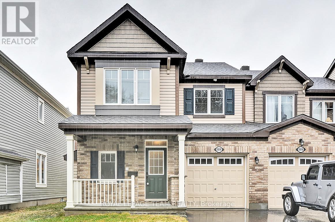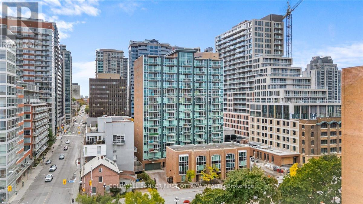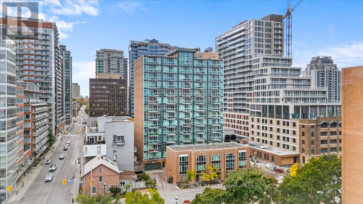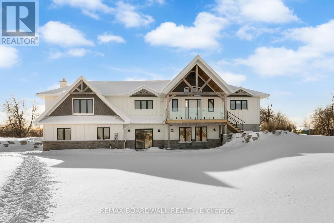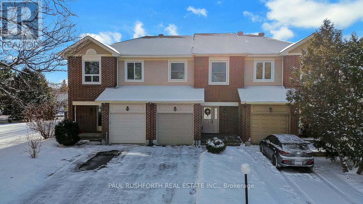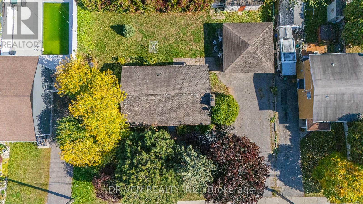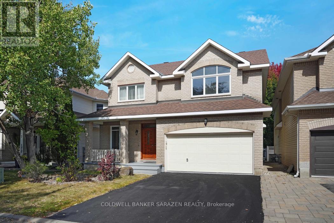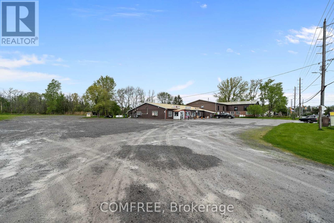00 Cain & Glen Street
South Stormont, Ontario
This vacant lot is part of Churchill Heights, an undeveloped subdivision in the Township of South Stormont. Prospective purchasers must conduct their own due diligence with the Township to determine any present or future allowable uses. No infrastructure has been installed in the subdivision, and there is currently no road access to the properties. Churchill Heights is located north of Cornwall Centre Road and east of Highway 138. Postal code provided corresponds to residences in the surrounding area. The property is being sold as is where is. (id:28469)
RE/MAX Boardwalk Realty
157 Russell Avenue
Ottawa, Ontario
Charming Semi-Detached Brick Home in Sought-After Sandy Hill. This inviting semi-detached brick home offers a thoughtful layout across multiple levels. The main floor features a spacious living room with a cozy fireplace and a striking wall of windows, a formal dining room, and an eat-in kitchen equipped with a cooktop and built-in oven. The second floor includes two well-sized bedrooms, an updated four-piece bathroom, and convenient laundry facilities. The third floor is dedicated to a private primary retreat, complete with a four-piece ensuite and its own balcony-perfect for quiet mornings or evening relaxation. The lower level adds two additional generous bedrooms and an updated three-piece bathroom, offering excellent flexibility for guests, family, or home office space. Patio doors off the living room lead to a large, fully fenced backyard ideal for outdoor entertaining and everyday enjoyment. Ideally located within walking distance to the University of Ottawa and a wide range of amenities, this home combines charm, space, and unbeatable convenience. Recent updates: Furnace (2020) (id:28469)
Royal LePage Performance Realty
845 Pinery Road
Montague, Ontario
Peace and tranquility on nearly four acres of Montague beauty! This high-ranch home has FIVE bedrooms, including two primary suites, making it perfect for larger families, multigenerational living, or working from home. Walk in to a breezeway with direct access to the attached garage and back yard. The open main level features a large living room, dining room and kitchen, all bathed in natural light. Freshly painted with new laminate flooring throughout, there are three spacious bedrooms, including a primary with 4-piece en-suite, and another 4-piece main bath. On the lower level is another large primary suite with walk-in closet and 4-piece en-suite, a huge rec room, and a fifth bedroom. Lower level also has a wood burning stove to keep the house cozy and warm all winter. Outside you'll find your own private wilderness with gardens, forest, and plenty of space for recreation. Get on the ATV and snowmobile for year-round fun. There is a fire pit for socializing any time of year, a play structure for the kids, and even a three-storey tree house! Nestled between Carleton Place and Smiths Falls and with an easy commute to Stittsville, Kanata, and Ottawa, you can have your private rural retreat within reach of the city. (id:28469)
Innovation Realty Ltd.
734 Tailslide Private
Ottawa, Ontario
NEW MODEL HOME available for viewing! SEASONAL SPECIAL: $10,000 DESIGN CENTRE BONUS & SMOOTH CEILINGS Included for a limited time! Executive town radiating curb appeal & exquisite design, on an extra deep lot. Their high-end, standard features set them apart. Exterior: Genuine wood siding on front exterior w/ metal roof accent, wood inspired garage door, arched entryway, 10' x 8' deck off rear + eavesthroughing! Inside: Finished recroom incl. in price along w/ 9' ceilings & high-end textured vinyl floors on main, designer kitchen w/ huge centre island, extended height cabinetry, backsplash & quartz counters, pot lights & soft-close cabinetry throughout! The 2nd floor laundry adds convenience, while the large primary walk-in closet delights. Rare community amenities incl. walking trails, 1st class community center w/ sport courts (pickleball & basketball), playground, covered picnic area & washrooms! Lower property taxes & water bills make this locale even more appealing. Experience community, comfort & rural charm mere minutes from the quaint village of Carp & HWY for easy access to Ottawa's urban areas. Whether for yourself or as an investment, Sheldon Creek Homes in Diamondview Estates offers a truly exceptional opportunity! Don't miss out - Sheldon Creek Homes, the newest addition to Diamondview Estates! With 20 years of residential experience in Orangeville, ON, their presence in Carp marks an exciting new chapter of modern living in rural Ottawa. WOW - AMAZING VALUE! Act Now! (id:28469)
Royal LePage Team Realty
676 Fisher Street
North Grenville, Ontario
Welcome to a rare offering in the sought-after eQuinelle community-where luxury living meets resort-style amenities. This exceptional 4-bedroom home enjoys one of the most coveted lots in Kemptville, backing onto a tranquil pond with no rear neighbours and breathtaking sunset views. A $110,000 premium lot, this exclusive setting offers unmatched privacy and year-round natural beauty. Inside, sun-filled spaces and elevated finishes define every room. The bright open-concept main floor captures serene views of the water and mature trees from both the living room and the chef's kitchen. Here, you'll find floor-to-ceiling cabinetry, soft-close features, and a 36" gas stove-perfect for the cook who wants both style and performance. Upstairs, the sought-after Billings model showcases a stunning great room with soaring 10-foot ceilings-an impressive, light-filled space ideal for entertaining or unwinding. The primary suite feels like a boutique hotel retreat, offering an upgraded soaker tub with handheld faucet, a glass-enclosed tiled shower with niche, and peaceful pond views to start and end your day. The fully finished lower level adds exceptional versatility, featuring lookout windows, a full bathroom, and abundant storage-ideal for guests, a home office, or a recreation zone. Beyond your door, eQuinelle's award-winning community elevates everyday living with access to the Resident's Club, heated pool, golf course, gym, and walking paths. Nature lovers will appreciate nearby attractions including the Rideau River, Ferguson Forest Trails, Libby Island, and more. With $50,000 in upgrades, an EV charger, no rear neighbours, and views that command attention, this is a one-of-a-kind opportunity to own a private oasis in one of Kemptville's most vibrant communities. A home of this caliber is rarely offered and impossible to forget. (id:28469)
Exp Realty
100 Mcculloughs Landing
Drummond/north Elmsley, Ontario
Nestled on over an acre on the shores of Mississippi Lake, this beautiful 4-season home has undergone extensive renovations, that will leave you smiling ear to ear. With 3+1 bedrooms and 2 baths, this move-in-ready property offers ample space for your family to grow and make lasting memories. The main floor has a beautiful open concept feel, with a large kitchen, perfect for entertaining. The spacious walk-out basement provides easy access to your private outdoor oasis, whether you're hosting a summer gathering by the water or enjoying the peaceful winter landscape. Enjoy breathtaking views of the lake from nearly every room of the house, with the perfect blend of modern comforts and natural beauty. Waterfront living here is not just about summer enjoyment-it's a year-round playground! Experience the joys of boating, swimming, and basking in the glistening waters during the warmer months. Come winter, the lake transforms into a winter wonderland, offering opportunities for ice hockey, snowmobiling, ice fishing, snowshoeing, and so much more. Whether you're seeking relaxation or adventure, this home gives you the best of both worlds. Welcome to your new home, where family memories are made, and the beauty of nature is right at your doorstep. Don't miss your chance to call this extraordinary property your own. ** This is a linked property.** (id:28469)
RE/MAX Boardwalk Realty
302 - 180 Guelph Private
Ottawa, Ontario
Stunning, top-floor luxury condo available February 20 th in the sought-after Foxwood Community of Kanata Lakes. This beautifully appointed 2-bed plus den, 2-bath unit features a spacious, open-concept layout and gleaming hardwood floors. The gourmet kitchen boasts a large central island, upgraded granite countertops, and stainless steel appliances. Enjoy peaceful views from your spacious balcony. Unit includes a master ensuite, in-unit laundry, underground parking with a dedicated storage locker, and access to the Clubhouse. Ideally located near the Kanata High Tech Park, The Marshes Golf Club, Centrum Shopping Centre, Canadian Tire Centre, South March Highlands Conservation Forest and much more. All offers to include a complete rental application, full credit reports for all applicants, employment letters, recent pay stubs. Allow 48 hours for irrevocable on offers to allow the Landlord to complete their due diligence. (id:28469)
Royal LePage Integrity Realty
61 Scout Street
Ottawa, Ontario
Classy end unit townhome for rent with many special upgrades included and hardwood flooring throughout! Interlock walkway welcomes you to a bright, open concept main level featuring additional side windows and a cozy gas fireplace. The kitchen offers stainless steel appliances, pot lights, and sliding doors leading to a spacious, fully fenced rear yard with no rear neighbours, perfect for relaxing or entertaining. Upstairs features a generous primary bedroom with a walk-in closet and two additional well-sized bedrooms. The main bathroom includes a therapeutic Roman tub and a separate stand-alone shower. The finished lower level offers a bright recreational room with a window and stylish glass block accents. The stunning laundry room is clean, bright, and provides ample storage space. Located in a great community in a central area of the city with easy access to public transit, parks, a splash pad, bike paths, shopping, and all amenities. A wonderful rental opportunity in a highly desirable location! (id:28469)
Coldwell Banker Sarazen Realty
4581 Ste-Catherine Street
The Nation, Ontario
Welcome to this well-maintained triplex, perfectly situated in the heart of St. Isidore. This charming income-generating property features three rental units, making it an excellent investment opportunity for savvy buyers. Three vacant rental units with projected gross income of approx. $49,200/year. No rental items and all existing appliances included (as is). Laminate flooring throughout for easy maintenance. Double detached garage (built in 2020) ideal for extra storage or rental potential. Whether you're looking to expand your investment portfolio or live in one unit while renting the others, this property is a fantastic opportunity. Note: Estate Sale - Property sold "as is " with no warranties. As per OREA form 244, no conveyance of any written signed offer prior to 10:00 AM on Friday February 20, 2026. Offer presentation at 10:00 AM on February 20, 2026. 48 hour irrevocable on all offers. Offers are to be received before 9:30 AM on February 20, 2026. (id:28469)
RE/MAX Delta Realty
1671 Frenette Street
Ottawa, Ontario
OPEN HOUSE 2-4 Saturday Feb 14 . Located in a mature and well-established Orleans neighbourhood, this well-maintained single home features four good-sized bedrooms. The spacious primary bedroom offers a large walk-in closet and a 4-piece ensuite. The main floor includes a cozy living room with a fireplace and dinning area. A separate space with a abundant of natural light services as a family room. The kitchen showcases a full wall of cabinetry, granite tile countertops, and a glass tile backsplash. Main floor laundry room. Finished basement offers a large recreation room. Many updates throughout, with all major equipment owned-no rentals. Fully fenced backyard with a large deck. Updated: heat pump and tankless water heater 2023, Furnace and insulation 2019, Deck 2015, Roof 2018. (id:28469)
Home Run Realty Inc.
27 Allan Street
Carleton Place, Ontario
Welcome to 27 Allan St.a truly exceptional waterfront property in the heart of Carleton Place. This fully renovated residence sits on a generous half acre lot along the scenic Mississippi River, offering a rare blend of heritage charm and modern upgrades. Over the course of 15 years, everydetail has been carefully enhanced while preserving unique features like original stone accents and charming exterior details. Designed for both relaxed living and vibrant entertaining, the property boasts a resort-style backyard oasis. Enjoy the large inground pool complete with a deep end, and diving board, a spacious covered poolside area (60 x 12 feet) perfect for any weather, and multiple decks that offer delightful views and flexible outdoor living spaces. The creative layout includes custom bars on wheels and versatile athletic amenities from basketball and volleyball to tennis and pickleball ensuring endless fun for family and friends. In addition to the main residence, a fully renovated, insulated waterfront cabin enhances the appeal, offering a separate space that's perfect for guests or extended family use. With ramp access for vehicles or equipment and a custom-designed dock featuring unique built-ins, this property truly embraces its small-town resort lifestyle while being only twenty minutes from downtown Ottawa. This home is an extraordinary opportunity to create lasting memories in an inviting, private setting that caters to both luxury and functionality. Don't miss the chance to experience the perfect balance of heritage appeal and modern convenience at 27 Allan St. (id:28469)
RE/MAX Boardwalk Realty
6 Centennial Boulevard
Ottawa, Ontario
OPEN HOUSE SUNDAY FEBRUARY 15TH FROM 2:00 PM TO 4:00 PM. Substantially renovated, charming 2-storey home with exceptional versatility and modern comfort in a prime walkable location-just steps from the vibrant "Main Street" Promenade with its eclectic shops, restaurants, and lively farmers market. Affordable single-family home with additional income to offset monthly costs. The main home features 3 bedrooms, 1.5 bathrooms, with high-end laminate flooring (wood look). Bright, inviting living room includes a wood-burning fireplace, a separate dining room (custom built-in cabinetry). The main-floor family room opens directly onto the rear deck-perfect for summer dining or weekend barbeques. Recently installed kitchen with shaker cabinetry, glass backsplash, quartz counters, & modern stainless-steel appliances, an ideal layout for family living or entertaining. A convenient main-floor powder room enhances everyday practicality. Upstairs, 3 sizeable bedrooms, each with ceiling light fixtures and generous closet space. Updated main bathroom includes a tub/shower, elegant vanity, mirrored medicine cabinet, + quality tile finishes. Vinyl-clad thermo-pane windows throughout allow for excellent natural light on every level. Bonus... the fully self-contained lower-level bachelor suite rented at $1,300 /mth.(all inclusive) until Sept.2026. This space features cork tile flooring, kitchenette (fridge, cooktop, hood vent). Full bathroom (corner shower) The unit has a large walking storage closet + a laundry room. This area can easily be integrated back into the main home to create a media room, with an additional full bathroom. Lovely private garden is a true urban retreat, offering mature landscaping plus a sizeable deck ideal for dining Al fresco. Enjoy an exceptional lifestyle just a short walk to the river, scenic pathways, top-rated schools, and all the energy of the Main Street Promenade-with quick access to the Glebe via the Flora Bridge. (id:28469)
RE/MAX Hallmark Realty Group
00 Lakeview Parkway
Madawaska Valley, Ontario
Level Lakeview Parkway lot ready for building on. 0.32 ac with 78ft of road frontage. This lot already has a culvert installed and is ready for your dream home. Enjoy the conveniences of being close to schools, shopping, church, gas stations, restaurants and more but having privacy in your quiet neighborhood. (id:28469)
RE/MAX Country Classics Ltd.
Lot 3 Jamieson Road
Frontenac, Ontario
Discover your own slice of rural tranquility with this exceptional vacant lot in the heart of South Frontenac. Perfectly positioned for those seeking the peace of the countryside without compromising on modern convenience, this property is the ultimate canvas for your custom-built home. Skip the initial hurdles of site development! This property features a beautifully rebuilt 1,000 sq. ft. driveshed complete with a durable metal roof. Whether you need immediate secure storage for equipment, a temporary workshop, or a future detached garage or even home, this high-quality structure provides immediate value and utility from day one. Just a 20-minute drive north of Kingston, making for an easy commute while leaving the city noise behind. You are only 4 minutes away from the charming hubs of Harrowsmith and Sydenham. Everything you need is at your fingertips: groceries, medical services, dining, LCBO, and more. Located within a sought-after school catchment, including Sydenham High School and Loughborough Public School. Opportunities to find a build-ready lot with existing infrastructure in this price bracket are rare. Whether you are an outdoor enthusiast looking to explore the nearby trails and lakes or a family looking to put down roots, this lot offers a peaceful surroundings and breathtaking sunsets, A "rural-lite" lifestyle with urban amenities just down the road and the freedom to design and build exactly what you've always wanted. Your countryside haven is waiting. Escape the urban bustle and start building your future in South Frontenac today. (id:28469)
Royal LePage Proalliance Realty
Pt Island B Gracey's Island
Frontenac, Ontario
Beautiful Sharbot Lake island property. This vacant land parcel consists of over 3 acres of land with waterfrontage on both sides of Gracey's Island. Access to the island is easy from one of the public boat launches just a few minutes away. There is a public boat launch at the bridge separating the two sections of the lake and there is also a beach and play area in this area. The Village of Sharbot Lake offers access to all amenities and Sharbot Lake Provincial Park is located just north of this property. Sharbot Lake is a deep, spring fed lake that has many islands spread throughout the lake and offers great boating, swimming and fishing opportunities. Some fish species in the lake include trout, walleye, bass and pike. Located less than an hour from Kingston or an hour and a half from Ottawa. (id:28469)
Royal LePage Proalliance Realty
634 Fleet Street
Kingston, Ontario
In that leafy west-end pocket south of Bayridge Secondary and north of Lemoines Point, 634 Fleet St guards the bend in the road, protects its pie-shaped lot with a sky-scraping pine tree that connects like a camouflaged thread the land north of Lake Ontario to the towering cumulus above it. The house went up in 1970, and sprawls along the horizon - an attached garage at one end and the bedrooms a little higher at the other. There are three of those on the second level, and a fourth in the basement, next to the laundry room, the extra bath, and the panelled rec room with its lime green shag. On the main level, the living room and dining room wrap around the original kitchen with its door out to the deck and garden. The charms are obvious, but most will still choose to refresh the house top to bottom, is my guess. The coming spring feels the ideal time for that - throw open the doors and windows and gather your materials in the long driveway, or lay out your plans on the back deck. The house is priced to comfortably accommodate some pretty elaborate changes. Just don't take out that livid, ankle-grabbing carpet, I beg you. (id:28469)
Century 21 Heritage Group Ltd.
3 - 212 Camden Road
Greater Napanee, Ontario
Unlock the ideal space for your business with this meticulously maintained and highly versatile property, perfectly located for maximum convenience and visibility. This adaptable facility is ideal for trades and light industrial operations, making it a top choice for plumbers, electricians, HVAC technicians, automotive services, machine shops, welders, landscapers, depots, or any business seeking a clean, efficient, and high-exposure setting to grow and succeed. Available for lease, this property features over 1,000 square feet of bright, open workspace, complemented by a spacious mezzanine loft that can be customized for office use, extra storage, or specialized work areas - giving you the flexibility to design the perfect environment for your operations. With soaring 18-foot ceilings, a large 12-foot main loading door, and a convenient man-door, the unit ensures easy access and smooth daily workflow. Additional features include in-unit washrooms, robust power supply, and ample on-site parking, all designed to support the needs of modern, expanding businesses. Take advantage of prime signage options, including dedicated unit signage and prominent billboard space along the main road, ensuring your business stands out and attracts attention. Strategically located just minutes from Highway 401, this property offers seamless access for transportation, deliveries, and commuting - a major benefit for businesses requiring fast and easy connectivity to major routes. Don't miss this exceptional leasing opportunity to elevate your business in a thriving, high-traffic location. (id:28469)
Mccaffrey Realty Inc.
1321 Demers Avenue
Kingston, Ontario
A stylish Eton Model townhome offering 1,520 sq. ft. of bright, open-concept living in a sought-after Kingston neighbourhood. This thoughtfully designed 3-bedroom, 3-bathroom home blends modern comfort with functional elegance perfect for families, professionals, or investors alike. Step inside to discover a spacious layout featuring a beautiful kitchen with granite countertops, sleek cabinetry, and a large island ideal for entertaining. The open-concept main floor flows effortlessly from the kitchen to the dining and living areas, creating a warm and inviting space filled with natural light. Upstairs, you'll find three generous bedrooms, including a primary suite with a private ensuite and walk-in closet. Two additional bedrooms and a full bath complete the second level, offering plenty of room for family, guests, or a home office. Additional highlights include: Attached garage with inside entry, Main floor powder room for convenience, Energy-efficient construction and modern finishes throughout. Located close to schools, parks, shopping, and transit. Move-in ready and beautifully finished, this home delivers the ideal balance of style and practicality. (id:28469)
RE/MAX Finest Realty Inc.
1540 Gage Avenue
Cornwall, Ontario
Welcoming 3-bedroom, 2-storey family home offering approximately 1600 sq.ft. of living space on a generous 70' x 127' lot in a quiet north-end location. The bright main-floor family room is warmed by a cozy gas stove and opens directly to a ground-level sun room, perfectly positioned beside the inground pool for easy summer entertaining and family fun. A spacious country-style kitchen with abundant cabinetry flows into a large dining room highlighted by a gas fireplace, creating an inviting space for everyday meals and special occasions.The second level features three roomy bedrooms plus a renovated bathroom complete with a soaker tub and separate shower. A standout bonus is the detached double garage/workshop in the rear yard, ideal for hobbyists, storage, or extra parking, along with the inground pool for those warm-weather days. Seller requires a completed and signed SPIS submitted with all offers, and a full 2 business days irrevocable for review of any and all offers. (id:28469)
Cameron Real Estate Brokerage
381 Everett Street
Pembroke, Ontario
Extremely well kept, carpet free and move-in ready in the heart of Pembroke! This spacious 4 bedroom, 3 full bathroom home with a detached 1 car garage and oversized shed offers incredible flexibility, thoughtful updates, and pride of ownership throughout. The classic brick exterior is complemented by crisp white shutters and windows, beautifully maintained gardens, and attractive landscaping that delivers standout curb appeal! A huge driveway provides ample parking for family and guests. The backyard is cute and functional, featuring a charming pergola for relaxing or entertaining. Along the side of the home, a second entrance offers added convenience with a wheelchair-accessible ramp and deck built with durable composite decking and sturdy handrails. Step inside through the side entrance to a generous mudroom complete with heated floors, built-in storage, and stacked laundry. Just off this space is an updated 3-piece bathroom. Continue into the bright, open kitchen showcasing white cabinetry, a large island, gas stove, and under-cabinet lighting. The inviting living room features a cozy gas fireplace and a large picture window that floods the space with natural light. The main level also offers a massive dining room plus an additional family room, giving you multiple living, entertaining areas and room to spread out. Upstairs, you'll find three large bedrooms and a full 4-piece bathroom. At the rear of the home is a private suite complete with a spacious landing ideal for a TV room, a fourth bedroom, and a third 3-piece bathroom - an excellent option for a teenager, young adult, or multi-generational living with an elderly parent. The lower level includes a second set of washer and dryer along with ample storage space. Homes with this much space, versatility, and pride of ownership don't come along often. Turn the key and fall in love! New Furnace - 2024. New AC/Heat Pump - 2020. Living Room Gas Fireplace - 2021. Owned Gas HWT - 2021. (id:28469)
Royal LePage Edmonds & Associates
11 Terrance Drive
Petawawa, Ontario
Welcome to this beautifully maintained 3-bedroom, 3-bathroom home in the heart of Petawawa, built in 2018 and thoughtfully updated for modern living. The bright, open-concept main floor features a spacious kitchen, dining, and living area filled with natural light-perfect for everyday gatherings and entertaining. The kitchen shines with a new backsplash and updated light fixtures (2024), adding a touch of style to your culinary space. You'll also appreciate the convenience of main floor laundry, a full bathroom, and two well-sized bedrooms, including a primary suite with a 3-piece ensuite and walk-in closet. The lower level expands your living area with a generous rec room, an additional 3-piece bathroom, a third bedroom, and ample storage. Step through the new patio door (2022) onto the raised wooden deck overlooking your fully fenced backyard-ideal for summer barbecues or relaxing weekends outdoors. Additional updates include a new front door (2022) and energy-efficient windows on the main level (2022), ensuring both comfort and curb appeal. An attached 20x22ft 2-car garage adds practical convenience for vehicles or extra storage. Located in a sought-after Petawawa neighbourhood close to schools, parks, and Garrison Petawawa, this move-in-ready home offers stylish updates, great functionality, and a welcoming feel throughout. (id:28469)
Royal LePage Edmonds & Associates
1140 Millwood Avenue
Brockville, Ontario
**Newly updated. Spacious executive style townhome with over 2200 SF of finished living space over 3 levels. A beautiful custom ceramic tile foyer greets your guests along with a hardwood staircase with attractive iron railings lead you to the main floor which boasts a double closet and area open to a spacious living room with large bow window providing morning sun. The Oak kitchen has plenty of storage, tile backsplash, a wine rack, pullout drawers, custom pullout pantry, under cabinet lighting, gas stove and new microwave range hood. The kitchen peninsula keeps you connected with family/guests enjoying the dining or the family room which features a natural gas fireplace & mantel. Triple patio doors open to a balcony that over looks a beautifully landscaped backyard. With many large vinyl windows (2 walk-in bow picture windows) there is plenty of natural light throughout. The front yard has been developed with attractive gardens edged with beautiful stone edging. The main floor large 2pce bathroom is so convenient. Upstairs boasts a massive primary bedroom with walk-in closet and 4pce ensuite, two more spacious bedrooms with double closets and another 4pce bath and hallway linen closet. Updated quality flooring throughout the main and second floors. The lower level provides access from your single car garage into a generous mudroom with 2 closets, a large L-shaped recreation room with cozy natural gas fireplace and custom made built-ins/wainscoting/ceiling pot lights and generous sized laundry/utility room. Enjoy nature in your backyard with carefully designed perennial gardens/small trees - a calm peaceful surrounding - with mature trees in neighbouring yards that provide perfect privacy. Recently repainted so you can move right in. Carpet free. All appliances included. Economical nat. gas heating costs (approx. $90/month avg). Great north-end location walking distance to schools (including St. Lawrence College) and amenities. Fantastic neighbours too. Come see! (id:28469)
Modern Brock Group Realty
Homecomfort Realty Inc.
618 Perseus Avenue
Ottawa, Ontario
Located in the highly sought-after community of Half Moon Bay, this stunning Mattamy Sycamore model offers over 2,300 sq. ft. of thoughtfully designed living space, perfectly tailored for modern family living. The main level showcases a bright, open-concept layout with stylish luxury vinyl flooring throughout. The upgraded, chef-inspired kitchen is the true heart of the home, featuring stainless steel appliances, abundant cabinetry, upgraded finishes, and a spacious centre island ideal for entertaining or everyday gatherings. Upstairs, retreat to the expansive primary suite complete with a massive walk-in closet and a beautifully appointed 4-piece ensuite with upgraded stone countertops. Two additional generously sized bedrooms and a versatile loft with oversized windows provide plenty of natural light, perfect for a family lounge, play area, or functional home office. Step outside to your own private entertainer's haven. Thoughtfully enhanced with luxury interlock across the front, side, and backyard, the exterior offers exceptional curb appeal and low-maintenance outdoor living. Just steps to schools and parks, and only minutes to the marketplace and everyday amenities, this exceptional home presents an incredible opportunity to join the vibrant Barrhaven community. Don't miss your chance to call this one home! (id:28469)
Exp Realty
209 - 360 Deschatelets Avenue E
Ottawa, Ontario
Welcome to Unit 209 at The Spencer in Greystone Village, where modern design meets an unbeatable Old Ottawa East lifestyle. Perfectly situated between the Rideau Canal and the Rideau River, you are steps to scenic bike paths, walking trails, cafés, restaurants, and vibrant Main Street amenities. This bright and efficiently designed bachelor features impressive 10 foot ceilings and oversized windows that fill the space with natural light. The contemporary kitchen offers sleek cabinetry, quartz countertops, stainless steel appliances, and clean modern finishes that feel both stylish and functional. The open layout is thoughtfully planned to maximize flexibility, allowing comfortable space for living, dining, and working from home. In unit laundry adds everyday convenience. The building amenities truly elevate the experience, including a fully equipped fitness centre and a stunning rooftop terrace with lounge areas, dining space, prep kitchen, gas fireplace, and beautiful river views. A guest suite is available for visiting family and friends. Located close to Saint Paul University and the University of Ottawa, and just minutes to downtown by bike, transit, or car, this condo is ideal for students, young professionals, or investors looking for a prime location. Modern. Efficient. Lifestyle driven. Unit 209 is city living done right. (id:28469)
Royal LePage Team Realty
104 - 191 Parkdale Avenue
Ottawa, Ontario
Nestled in the heart of vibrant Mechanicsville/ Hintonburg, this condo offers the perfect blend of urban living and everyday convenience. An ideal and affordable entry into one of Ottawa's most desirable neighbourhoods, you'll be surrounded by independent boutiques, acclaimed dining, and an abundance of nearby greenspace. Located directly across from Tunney's Pasture and just steps to Parkdale Market, with the Ottawa River Parkway and pathway system close by, commuting downtown or exploring the city by foot or bike is effortless. Inside, the unit features a bright open-concept living and dining area complemented by an updated kitchen. Two generously sized bedrooms offer great natural light and ample closet space, along with a full 4-piece updated bathroom. Enjoy your own private balcony, perfect for relaxing outdoors. The condo also includes one underground parking space and access to convenient bike storage. (id:28469)
RE/MAX Hallmark Realty Group
1031 De Pencier Drive
North Grenville, Ontario
Welcome to the Harmony Model WITH WALKOUT LOWER LEVEL by Mattamy Homes, a 36' detached 2,744 sqft home in the desirable Oxford Village community of Kemptville. This 4 bedroom home sits on a PREMIUM LOT backing onto greenspace, a pond, and mature trees with the lot premium waived! Even better, it comes with a $30,000 Design Centre Bonus to customize your finishes and truly make it your own. Open concept main level with 9' ceilings. A welcoming foyer leads into a bright flex room that can serve as a formal dining room or play space. A private den is perfect for a home office, while the expansive great room with sightlines to the backyard flows seamlessly into the modern kitchen featuring quartz countertops, a stylish backsplash, and an island ideal for entertaining. Off the garage, a spacious mudroom with its own walk-in closet keeps daily living organized. Upstairs, discover four generous sized bedrooms. The primary suite is a private retreat with a large walk-in closet and spa-inspired ensuite with double sinks and a walk-in shower. The secondary bedrooms offer ample storage, including another walk-in closet, and share a full family bath. A second-floor laundry room adds convenience. The finished WALK OUT basement extends your living space and includes a 3-piece bath rough-in, ideal for a future guest suite, recreation area, or home gym. With hardwood flooring on the main level (including the kitchen and great room), an oak staircase, Energy Star efficiency, a smart thermostat, this home combines thoughtful design with modern upgrades. Oxford Village is a well-planned community surrounded by trails, greenspace, and local amenities offering the perfect balance of comfort and nature. Images provided are to showcase builder finishes. This home is under construction. (id:28469)
Exp Realty
Unit 105 - 550 Cambridge Street
Ottawa, Ontario
Gorgeous renovated 2-bedroom, 2-bathroom spacious condo located in West Centre Town (Glebe Annex). This bright unit offers abundant natural light and features hardwood flooring throughout the living areas and tile in the kitchen and bathrooms.Enjoy large bedrooms with generous closet space, beautifully updated bathrooms with a tub, and a private ensuite with a walk-in shower. The modern open-concept kitchen is finished with Corian countertops and four stainless steel appliances.Step outside from both bedrooms and the living room to your private patio overlooking a spectacular, landscaped garden area.Additional features include in-suite laundry, a storage locker, and one underground parking space. (id:28469)
Exp Realty
945 Wellington Street
Ottawa, Ontario
Exceptional leasing opportunity in one of Ottawa's most sought-after neighbourhoods. This newly renovated 14,002 square foot, three-storey office building is ideally positioned between Westboro and Little Italy, offering proximity to vibrant amenities, transit, and arterial roadways.The building features three full floors of predominantly open-concept workspace, efficiently designed and complemented by private offices and meeting rooms along the perimeter. A main floor reception area provides a controlled entry point, enhancing both security and professionalism. A fourth-floor mezzanine level offers additional flexible space-ideal for collaborative meetings, breakout sessions, or team gatherings.Each floor is equipped with accessible washrooms and dedicated kitchenettes to support staff convenience. The property includes 20 dedicated on-site parking spaces, supplemented by ample street parking in the surrounding area.Additional rent is estimated at $9.00 per square foot. Utilities are separately metered and payable by the tenant. (id:28469)
Exp Realty
Pt4pt1 French Settlement Road
North Dundas, Ontario
Is it time to build your dream home? Here is a great opportunity to own this building lot that just over 1 acre! This hard-to-find, nearly square lot offers enhanced usability and superior privacy from neighboring properties, setting it apart from the typically long and narrow lots. Sitting along a low-traffic, paved road, this lot has mature trees along the road frontage, and small brush on the rest. Easy to clear and get the process started! Kemptville is only 10 minutes away, with tons of shopping, schools, and a hospital, or 25 minutes to Ottawa! Survey for the property is available. (id:28469)
Royal LePage Team Realty
123 - 429 Kent Street
Ottawa, Ontario
Welcome to easy urban living in the heart of vibrant Centretown. This spacious main level condo offers the best of downtown convenience with a rare sense of quiet, thanks to its peaceful orientation overlooking the building's interior courtyard. Inside, you'll find an inviting open concept layout with a generous living area flowing seamlessly into the dining space and kitchen, ideal for both everyday living and entertaining. The kitchen offers abundant storage and a large island that anchors the space, perfect for casual meals or hosting friends. The spacious primary bedroom easily accommodates all of your furniture and features a walk-in closet for excellent storage. A modern, neutral four piece bathroom and in-unit laundry add comfort and practicality, while the private terrace provides a lovely outdoor retreat rarely found in condo living. Parking is included, and residents enjoy access to all the amenities of the building including a lovely rooftop terrace and all the lifestyle perks Centretown is known for - Ottawa's best restaurants, cafés, shops, parks, and the Rideau Canal are all within easy reach. (id:28469)
Engel & Volkers Ottawa
107 - 1 Rosamond Street E
Mississippi Mills, Ontario
Welcome to The Millfall - where history meets the Mississippi River.This landmark 1800s textile mill has been masterfully transformed into 69 exceptional residences set across four acres of meticulously curated private grounds. Here, enduring craftsmanship and natural beauty exist in perfect harmony, creating a sanctuary that feels both elevated and profoundly tranquil.This home occupies one of the most coveted exterior-access points in the community. Step onto your private composite patio and take in uninterrupted views of cascading waterfalls and the river beyond. Mornings and evenings alike are accompanied by the gentle rhythm of flowing water, the dance of light across the sky, and the quiet serenity of a setting where history, artistry, and nature converge. It's more than a home-it's a rare vantage point where every moment feels thoughtfully curated for living well.Step inside and continue the dream: soaring 9.5-foot ceilings and 24-inch window sills enhance the integrated living and dining areas, which flow seamlessly into a spaciously renovated kitchen with abundant upgraded cabinetry and granite counters. The bedroom offers ample closet space and leads to your own upgraded ensuite with quartz counters and additional storage. A second powder room is perfectly positioned for guests. Need a den for working from home, a cozy reading area, or a hobby room? This home has it all-thoughtfully designed to suit every lifestyle.Residents enjoy a host of amenities, including an exercise room, workshop, library, recreation room, and rentable guest suite. Just steps from the Ottawa Valley Recreational Trail and River Walk, and only a five-minute stroll to Almonte's historic downtown with its renowned restaurants and boutiques, The Millfall offers a perfect balance of riverside tranquility with vibrant community living. Live elevated. Live serene. Live The Millfall. (id:28469)
RE/MAX Hallmark Lafontaine Realty
834 Rockson Crescent
Ottawa, Ontario
Welcome to 834 Rockson Crescent - a highly sought-after custom-built Metric home offering 3+1 bedrooms and 3 full bathrooms, thoughtfully designed for both comfort and style. From the moment you enter, you're greeted by a bright and inviting foyer with tiled flooring that transitions seamlessly into rich hardwood throughout the main living space. Soaring 12-foot cathedral ceilings create an airy, open atmosphere that enhances the home's natural light and architectural presence. The open-concept kitchen and living area is beautifully appointed with elegant window shutters, a striking natural gas stone fireplace, and a functional island with abundant counter space. A rare oversized walk-in pantry provides exceptional storage and everyday convenience. The main level also features convenient laundry, inside access to the garage, neutral tones throughout, two linen closets, and three generously sized bedrooms. The serene primary retreat offers 9-foot ceilings, a walk-in closet, and a spa-inspired ensuite complete with double sinks, a spacious walk-in shower, and slate-colored ceramic flooring. Upgrades include 33" doors for mobility (with exception of 2 front bedrooms). Enhanced soundproof insulation in select main-floor walls and the lower level adds an extra layer of comfort and privacy. The finished lower level, complete with Berber carpeting, includes a fourth bedroom with a generous closet, a full 3-piece bathroom, and a large recreation room ideal for a home gym, media space, or flexible family living. Lower level has rough-in for wet bar or kitchenette. Step outside to an expansive back deck perfect for summer entertaining, along with a functional patio area and fully fenced backyard for added privacy. This property offers a seamless blend of functionality, warmth, and timeless appeal in a desirable neighborhood of Stittsville on a private crescent. (id:28469)
Royal LePage Team Realty
1947 Conrad Avenue
Ottawa, Ontario
Picture a classic Alta Vista family home that just feels right the moment you arrive. This two-storey, 4-bedroom, 3-bathroom home sits on a quiet child friendly street, where neighbours actually know each other. Inside, the layout is made for real living. The main floor offers generous principal rooms with a natural flow-perfect for both busy mornings and relaxed evenings. A bright, welcoming kitchen anchors the home, overlooking the backyard so you can keep an eye on kids at play. The living room is cozy yet spacious, ideal for movie nights or curling up by the fire in the winter. A formal dining area adds flexibility for entertaining or special occasions. Upstairs, you'll find four well-proportioned bedrooms, one currently being used as a den. The additional bedrooms are perfect for kids, guests, or a home office, and a full family bath. The lower level offers bonus space with a Family Room, or teen hangout, a three piece bath and laundry room. The private backyard is ideal for summer barbecues, play structures, and relaxed evenings, all within a safe, peaceful setting. The double car garage and wide driveway give you plenty of space for all the comings and goings of busy family life! Set in one of Alta Vista's lovely neighbourhoods, this home is close to schools, hospitals, parks, walking paths, and everyday amenities. It's the kind of place where families put down roots and stay for years. New forced air gas furnace 2026. (id:28469)
Coldwell Banker Rhodes & Company
6264 Nick Adams Road
Ottawa, Ontario
Welcome to an extraordinary executive stone-front estate bungalow with rear stucco, offering refined luxury, exceptional privacy, and timeless family comfort. Nestled at the end of a quiet dead-end street in prestigious Greely, this remarkable property enjoys no through traffic and no nearby neighbours, creating a serene, secure, and truly private country retreat. Set on a pristine, open, and highly visible 2.3-acre estate lot, this meticulously maintained 2,500 sq ft residence showcases quality craftsmanship and elegant exterior finishes. A stately U-shaped driveway enhances curb appeal while providing easy access, ample parking, and a grand sense of arrival. The home features a striking stone façade at the front, complemented by clean, modern rear stucco, creating a sophisticated and timeless exterior design. The main level has been thoughtfully designed for both luxury and livability, featuring three expansive bedrooms and three full bathrooms, with each bedroom offering its own private ensuite and dual closets. The primary suite is a true private sanctuary, highlighted by an impressive 14-foot floor-to-ceiling, Boutique style. custom cabinet closet. Entertain effortlessly in the separate enclosed dining room, perfectly suited for formal dinners, celebrations, or easily converted into a sophisticated home office or executive study. The partially finished lower level offers outstanding flexibility and is enhanced by large egress windows. Complete with a full bathroom, this level is ideal for a luxury recreation room, guest suite, or future expanded living space. Car enthusiasts and hobbyists will appreciate the exceptional 28' x 38' three-car garage, offering ample room for vehicles, storage, and a dedicated workshop. This one-of-a-kind executive estate offers the perfect balance of upscale living and unmatched privacy. A rare opportunity to own a private luxury retreat in one of Greely's most desirable and exclusive settings. (id:28469)
Comfree
6501 Wellwood Street
Ottawa, Ontario
This beautiful 4 bedroom, 3 bathroom home is located in the prestigious Orchard View Estates, this custom-built home with the original owners, sits on a spacious & private corner lot of approximately 0.5 acres, surrounded by mature cedars and backing onto a serene park. Beautifully landscaped, the property boasts year-round charm w/ Magnolia, Macintosh, & Mini Maple trees. Outdoor living is elevated with a tranquil water feature in the rear yard, a cozy gazebo & grilling area, a garden shed, & a semi-circle laneway that leads to a double garage w/ front, side, & inside entries. Inside, the main floor features a thoughtfully designed layout, complete with a dedicated office, a 3-piece bathroom, & a convenient laundry room. The expansive kitchen includes a centre island & bar area, flowing seamlessly into a welcoming family room warmed by a gas fireplace. For entertaining, enjoy a formal dining room. Oak hardwood flooring and herringbone detailing in the elegant living room add timeless sophistication. Upstairs, the primary bedroom offers a walk-in closet and a stylish 4-piece ensuite. A luxurious 6-piece main bathroom, complete with heated floors for year-round comfort. The finished basement offers exceptional additional space, featuring a second home office, a recreation room, ample storage, a cold storage area w/ a pantry/cantina, ideal for stocking up, & a relaxing sauna, perfect for unwinding after a long day. Additional features include: Generac Generator (2023), Roof Anterior (2020) Rear (2001), Furnace (2005), A/C (2023), Wood Windows (1984) with cladding (2000), Skylights (2024), Asphalt (2022), Septic emptied (May 2025), Enbridge($1,468.25), Hydro One($1,552.57), Enercare HWT & Furnace Maintenance (2024): $870. Experience the perfect blend of space, craftsmanship, privacy, and natural beauty in this remarkable home. Don't miss the 360 iGuide tour. See attachment for additional information. 24 hrs irrev. on all offers. (id:28469)
Royal LePage Team Realty
202 Dowsley Crescent
Brockville, Ontario
Welcome to 202 Dowsley Cres! This modern bungalow offers 2+2 bedrooms and 2 full bathrooms in a desirable Brockville location. The main floor features a bright living area, and functional kitchen perfect for friends, family, and entertaining. The main floor also provides 2 generously sized bedrooms and 2 full bathrooms. The basement provides 1 finished bedroom and one ready for your finishing touches. The remaining portion provides excellent versatility with space for a rec room, home theatre, or family room.Located close to parks, schools, golf courses, and grocery stores, this home combines convenience with lifestyle. Whether you're starting out, downsizing, or looking for more space for family living, this property is a great opportunity in a welcoming community. Book your showing today! (id:28469)
Exp Realty
105 Tonic Crescent
Ottawa, Ontario
AVAILABLE April 15th - Beautiful and spacious, brand new End-Unit Townhouse in the desired Mattamy's Northwoods community. This gorgeous townhouse offers 3 bedrooms, 2.5 baths, spacious welcoming foyer leads you to the open concept kitchen/dining/living room. Main floor features 9' ceiling and Hardwood flooring through out the house, modern kitchen has large quartz countertops, loads of cupboards, stainless steel appliances. Second level features 3 great sized bedrooms. Large master bedroom with walk-in closet and ensuite. MINUTES away from Kanata IT park, Shopping, top schools and Restaurants. (id:28469)
Innovation Realty Ltd.
56 Viceroy Mews
Ottawa, Ontario
Welcome to 56 Viceroy Mews, a beautifully appointed 4-bedroom, 3-bathroom west-facing family home nestled in one of Ottawa's sought-after neighbourhoods. Designed with both everyday comfort and stylish entertaining in mind, this residence offers a bright, open-concept layout enhanced by soaring ceilings and gleaming hardwood floors that flow seamlessly throughout the main living areas. Expansive windows flood the home with natural light, while the west-facing orientation treats you to breathtaking backyard sunsets each evening - a daily spectacle best enjoyed from the comfort of your own private retreat. The heart of the home is the stunning chef-inspired kitchen. Thoughtfully designed, it features elegant quartz countertops, extended cabinetry offering abundant storage, a high-end refrigerator, and a custom hood fan that serves as both a functional and architectural focal point. Whether preparing family meals or hosting friends, this kitchen delivers the perfect blend of sophistication and practicality. Upstairs, four generously sized bedrooms provide space for growing families, guests, or a dedicated home office. The three well-appointed bathrooms are finished with quality materials and modern fixtures, creating spa-like comfort throughout. Step outside to a beautifully proportioned 42 x 104 ft lot, fully fenced for privacy and peace of mind. The backyard is tailor-made for summer living, complete with a built-in BBQ gas hookup for effortless outdoor entertaining. Imagine evenings gathered with family and friends, enjoying warm summer cookouts as the sunsets in a wash of golden light. Additional features include a garage equipped with an EV outlet, offering convenience and forward-thinking functionality for today's homeowner. Combining timeless finishes, thoughtful upgrades, and exceptional outdoor living, 56 Viceroy Mews is more than a house - it's a place to call home. (id:28469)
RE/MAX Hallmark Eyking Group Realty Ltd
1853 Sunland Drive
Ottawa, Ontario
Beautifully Maintained Home | Renovated Kitchen | Prime Fallingbrook Location. Welcome to this charming and well-cared-for two-level, three-bedroom 1.5 bath, home located in the highly sought-after Fallingbrook community. Set on a beautiful mature lot and surrounded by lovely neighbors, this property offers the perfect blend of comfort, community, and convenience. The main level features bright, inviting living spaces and a recently renovated kitchen, thoughtfully designed with modern finishes and excellent functionality, ideal for everyday living and entertaining. Large windows throughout the home allow for abundant natural light and create a warm, welcoming atmosphere. Upstairs, you'll find three spacious bedrooms and a full bathroom, providing plenty of room for families, guests, or a home office setup. The private, landscaped yard offers a peaceful outdoor retreat, perfect for relaxing, gardening, or spending time with family and friends. Ideally located close to parks, schools, public transit, and everyday amenities, this home is perfectly suited for growing families, professionals, and anyone seeking a strong sense of community in a desirable neighborhood. A wonderful opportunity to own a move-in-ready home in one of Orleans' most established and family-friendly areas. Book your private showing today-this one won't last. (id:28469)
Royal LePage Performance Realty
1914 Maple Grove Road
Ottawa, Ontario
Welcome home! This lovely 3 bedroom, 3 bathroom end unit is well located in a family friendly neighbourhood close to many amenities. Featuring gleaming hardwood on main floors as well as large windows allowing natural light to flow throughout. The living room features a cozy gas fireplace and the open concept floor plan and neutral palette of the main level is sure to please. The kitchen boasts a raised breakfast bar, stainless steel appliances and an abundance of cupboard space. 3 generous sized bedrooms on the 2nd level including the spacious Master complete with walk in closet and ensuite bath. Enjoy the convenience of 2nd floor laundry. Close proximity to excellent schools, parks and shopping. Credit and reference check required. Minimum 1-year lease. All offers must include a current letter of employment, full credit summary, and completed an online rental application. (id:28469)
Royal LePage Team Realty
1108 - 134 York Street
Ottawa, Ontario
Experience urban living at its finest in this stunning corner unit, ideally situated in the heart of Ottawas vibrant ByWard Market. Enjoytheconvenience of being steps away from an array of amenities including grocery stores, boutiques, renowned restaurants, the University ofOttawa,the new LRT station, Parliament Hill, and the scenic Rideau Canal.This bright, sun-filled condo offers a stylish open-concept livingspaceperfectfor both everyday living and entertaining guests. Host your next Canada Day celebration from your private balcony and take in thespectacularfireworks display right from home. Residents enjoy access to exceptional building amenities, including a fully equipped fitnesscentre and anelegant party room. A dedicated storage unit is also included for added convenience. (id:28469)
Coldwell Banker First Ottawa Realty
1108 - 134 York Street
Ottawa, Ontario
Experience urban living at its finest in this stunning corner unit, ideally situated in the heart of Ottawas vibrant ByWard Market. Enjoytheconvenience of being steps away from an array of amenities including grocery stores, boutiques, renowned restaurants, the University ofOttawa,the new LRT station, Parliament Hill, and the scenic Rideau Canal.This bright, sun-filled condo offers a stylish open-concept livingspaceperfectfor both everyday living and entertaining guests. Host your next Canada Day celebration from your private balcony and take in thespectacularfireworks display right from home. Residents enjoy access to exceptional building amenities, including a fully equipped fitnesscentre and anelegant party room. A dedicated storage unit is also included for added convenience. (id:28469)
Coldwell Banker First Ottawa Realty
205 Westar Farm Way
Ottawa, Ontario
This exceptional custom-built reverse walkout bungalow offers luxury, privacy, and timeless design on just under 2 acres of beautifully landscaped grounds. This stunning Linwood home is defined by superior craftsmanship, refined finishes, with special attention paid to every detail. The breathtaking 16-foot vaulted pine ceilings, rich hickory flooring, and striking Douglas fir beams on the main floor, add warmth and architectural presence throughout the home. The open-concept design is both expansive and inviting, filled with natural light and anchored by a showpiece kitchen featuring premium appliances, quartz countertops, and a generous island-perfect for hosting, gathering, and everyday living. The lower level is bright and airy with it's 9-foot ceilings, two additional bedrooms, an unforgettable spa-like bathroom, and a family room with additional space- perfect for a kid's play area, games room, gym, or workshop. Expansive windows throughout, create a seamless connection to the surrounding landscape, enhancing the sense of space and tranquility. Outdoors, enjoy a private, serene setting with newly planted trees, Brownstone rock walls and lush landscaping to feel like your very own peaceful retreat. Only minutes to Stittsville and Carleton Place and conveniently located close to the highway, your commute will be a breeze. This remarkable home delivers a rare opportunity to experience refined living in a beautifully crafted home, in a truly special setting. (id:28469)
RE/MAX Boardwalk Realty
23 Willwood Crescent
Ottawa, Ontario
Welcome to this beautifully maintained 3-bedroom, 3-bathroom townhome offered by its original owner and presented in immaculate, move-in-ready condition. Thoughtfully updated throughout, this home combines comfort, functionality, and an exceptional setting.The main living areas are bright and inviting, while the fully finished basement adds valuable living space, complete with a cozy fireplace-perfect for relaxing evenings or entertaining guests as well as rough in for 4th bathroom. Upstairs, the spacious primary bedroom features a walk-in closet and a private ensuite bathroom, providing a comfortable retreat. Two additional well-sized bedrooms and a full bath complete the upper level.Step outside to a truly rare offering: a massive, one-of-a-kind, park-like backyard backing directly onto Weybridge Park. With no rear neighbours, this serene outdoor space offers privacy, greenery, and endless enjoyment.Ideally located within walking distance to schools, parks, restaurants, everyday amenities, and easy access to Highway 416, this home delivers both lifestyle and convenience. (id:28469)
Paul Rushforth Real Estate Inc.
4701 4th Concession Road
Augusta, Ontario
Set amid 41 picturesque acres of rolling pasture and mature trees, this beautifully restored 1848 stone home is a rare offering that seamlessly blends historic charm with refined modern living. Lovingly built using original stone & completed in 2018, the home showcases timeless craftsmanship and a warm, inviting atmosphere that is truly one of a kind.The land offers privacy, beauty, and versatility-ideal for hobby farming, equestrian use, recreation, or simply enjoying the serenity of nature. Remarkably convenient, with easy access to Highways 401 and 416 and an approximate 50-minute commute to the Kanata Tech Park, making this an exceptional option for those seeking country living without sacrificing connectivity.Spacious farmhouse kitchen, complete with a walk-in pantry and sweeping views of the surrounding countryside.Septic system (2015, cert on file), drilled well (2016), forced air furnace (2017), central air (2017), Jøtul wood stove (2020, WETT certified). The interior features vaulted ceilings, exposed beams, hemlock flooring, recessed windows & metal roof.Offering 5 bedrooms and 3 bathrooms, including a generous primary suite with a 5-piece ensuite and soaker tub, upper-level laundry, and a finished basement providing flexible additional living space.An impressive 60' x 40' barn/garage built in 2023, designed for exceptional versatility. Features a poured concrete foundation, metal roof, insulated doors, and a 200-amp electrical panel, it is currently configured to accommodate up to 7 vehicles, with endless potential for workshop or farm use.Rich in character, offering historic elegance, modern comfort, expansive land, and outstanding commuter access. A rare opportunity to own a standout country estate that is as practical as it is beautiful. (id:28469)
RE/MAX Boardwalk Realty
2175 St Laurent Boulevard
Ottawa, Ontario
Prime Development Opportunity - Large Lot with Tremendous Potential!This rare, expansive lot is a standout opportunity for developers, investors, and flippers seeking a high-value project in a highly desirable location! Right by schools, grocery stores, coffee shops, restaurants, parks, and the library, with quick access to the highway, it combines convenience with strong neighborhood appeal. Nearby entertainment and lifestyle options - including LaserMax, Battlegrounds Axe Throwing, and the Science and Technology Museum add even more desirability for future residents! The existing bungalow offers a bright, spacious main-level layout with multiple sunlit bedrooms, a hallway and kitchen flowing seamlessly into an open living and dining area centered around a cozy wood fireplace. The kitchen opens to the backyard and provides access to the basement, offering versatility and potential for creative renovation or expansion.The fenced backyard features a mature cedar hedge, and two storage sheds, while parking is abundant with a detached double garage and laneway space for at least six vehicles. With its oversized lot size, prime location, and flexible layout, this property represents a compelling opportunity for redevelopment, rental income, or transformation into a high-value renovation project. Investors and developers wont want to miss this one! (id:28469)
Driven Realty Inc.
5 Escade Drive
Ottawa, Ontario
This grand Royal Edward II model offers over 3,100 sq. ft. on the main level, plus an additional 1,000 sq. ft. on the lower level. The main floor features generous living spaces, including a private office, a formal living room, a spacious dining room, a cozy family room, and a bright sunroom. The modern open-concept kitchen boasts a large eat-in area and an island with seating, perfect for entertaining family and friends. The lower level is designed for both relaxation and recreation, offering a full bathroom, a guest bedroom, a large rec room, a gym area, and a private cinema room for movie nights with loved ones. The level is finished with elegant engineered flooring, while the main floor showcases rich hardwood throughout. Upstairs, comfortable carpeting provides a warm and inviting atmosphere. Step outside to a professionally landscaped backyard featuring a grand sitting area, ideal for both relaxation and entertaining. This home truly has it all, a rare opportunity not to be missed. The sale price includes Cinema furnishings. (id:28469)
Coldwell Banker Sarazen Realty
2544 County Rd 64
Prince Edward County, Ontario
Discover a property that blends visibility, versatility, and growth potential in one unbeatable location. Set on 3.83 acres at the gateway between Prince Edward County and Quinte West, 2544 County Road 64 offers 19,156 sq. ft. of mixed-use space designed for endless possibility. Positioned along the well-traveled Loyalist Parkway, this property benefits from a steady flow of locals, tourists, and commuters year-round. It's surrounded by vibrant businesses, wineries, and is a natural fit for retail, hospitality, offices, or a creative mixed-use concept. Inside, the main level offers a generous layout for retail, office, or commercial use, while the 5,000 sq. ft. upper-level loft can serve as a full residential apartment or be transformed into a stunning luxury restaurant or event space with a view. A long-standing diner currently anchors the property, providing reliable income and built-in community appeal. Ample parking and open land offer room for future expansion or outdoor amenities. (id:28469)
Comfree

