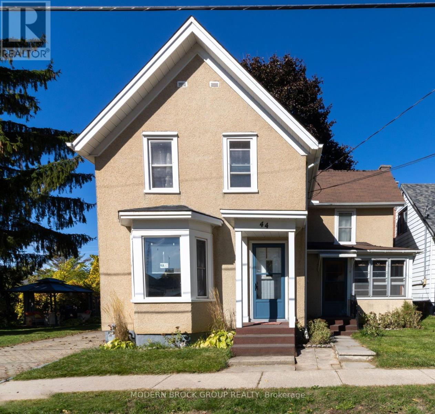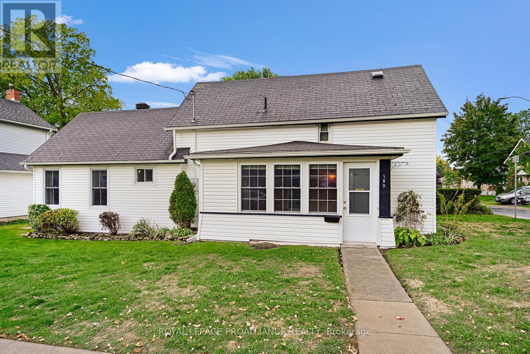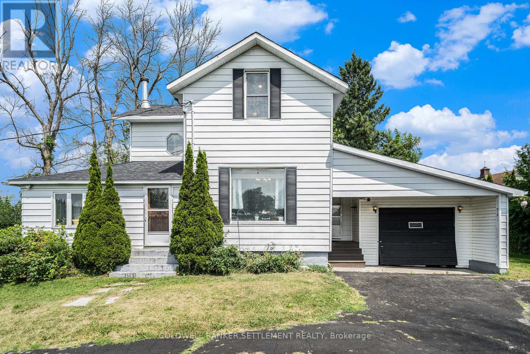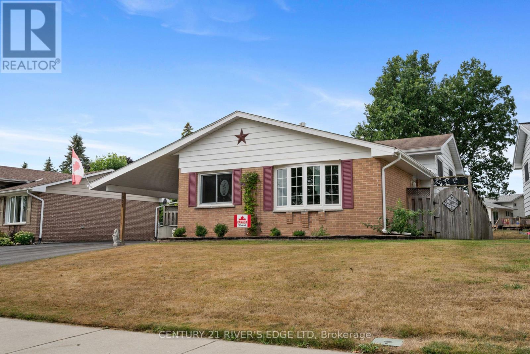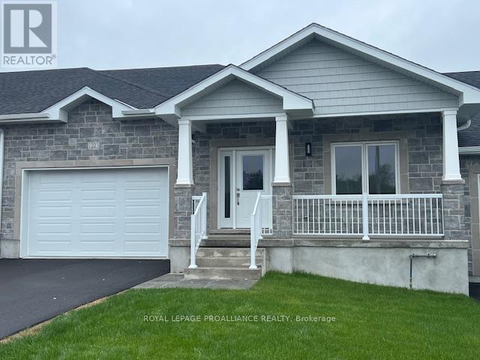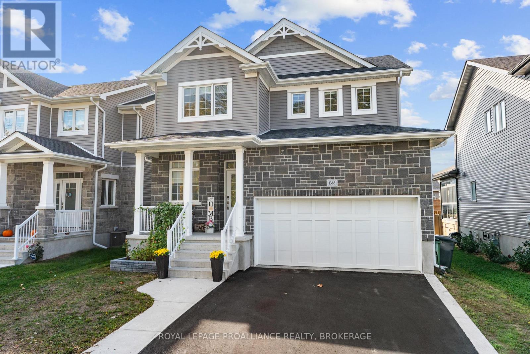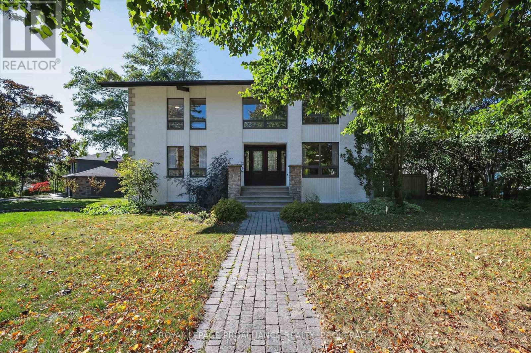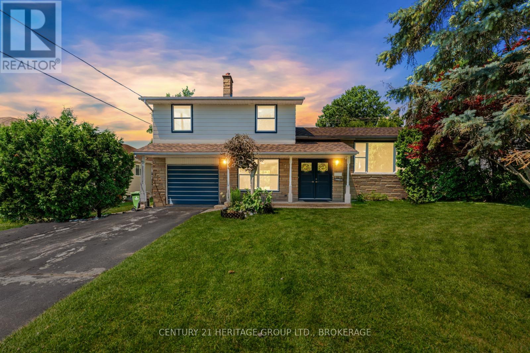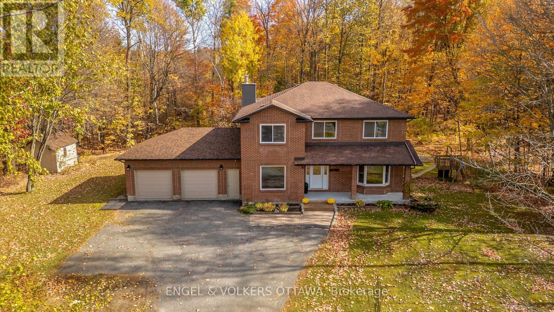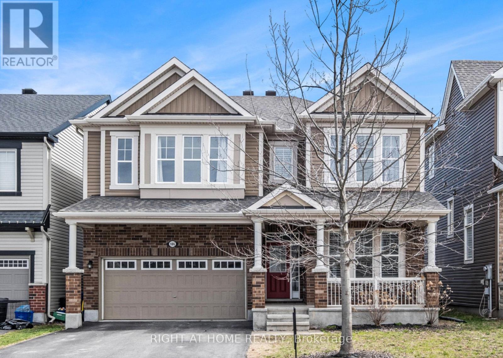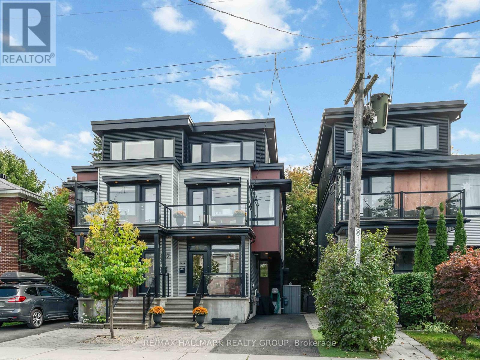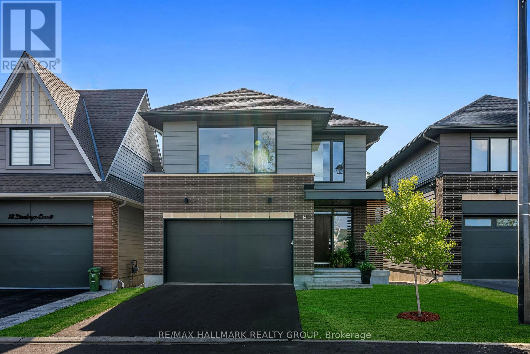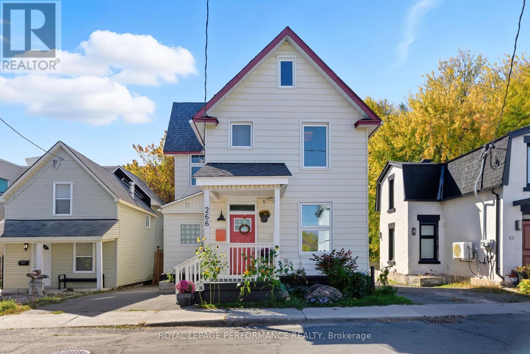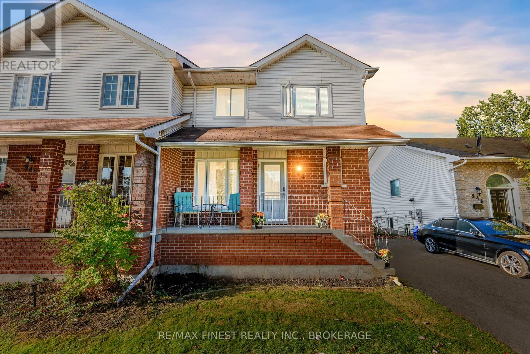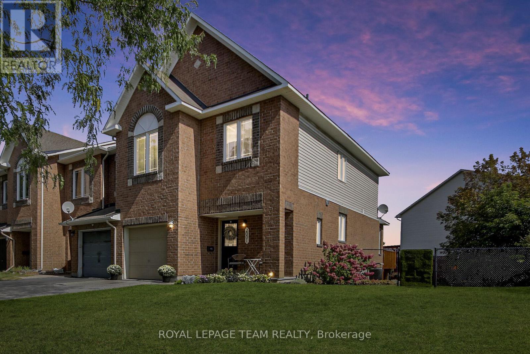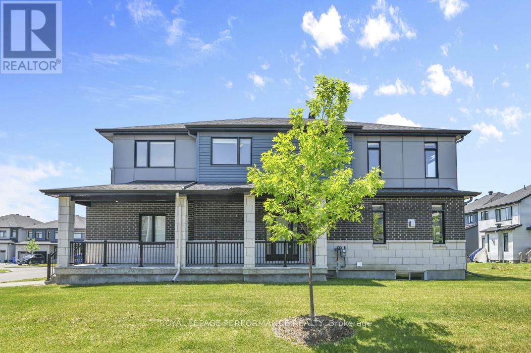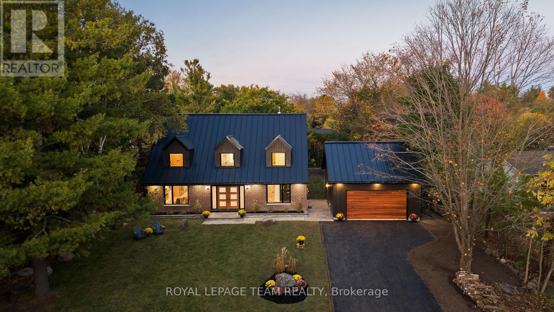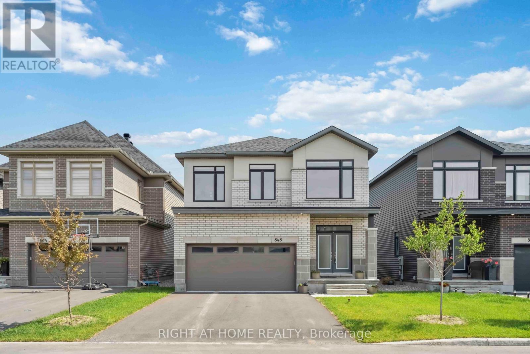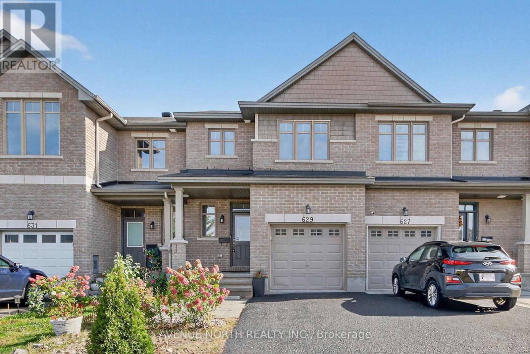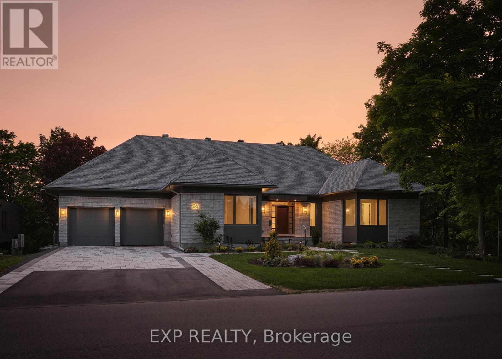214 Prosperity Walk
Ottawa, Ontario
Welcome to The Stanley - a detached Single Family Home greets you with an elegant, flared staircase leading up to 4 bedrooms, including the primary suite with full ensuite and walk in closet. Convenient 2nd level laundry. The main floor has a dedicated den and dining room, plus an oversized kitchen with a breakfast nook opening into the great room. Connect to modern, local living in Abbott's Run, a Minto community in Kanata-Stittsville. Plus, live alongside a future LRT stop as well as parks, schools, and major amenities on Hazeldean Road. Unit is still under construction, October 1st 2025 occupancy. Flooring: Hardwood, Carpet & Tile. (id:28469)
Royal LePage Team Realty
44 Havelock Street
Brockville, Ontario
Welcome to this charming 2-bedroom, 1-bath home in the heart of Brockville, where warmth, character, and comfort come together beautifully. From the moment you step inside, the tall ceilings and bright open spaces make everything feel open, airy, and inviting. The open-concept kitchen and living area is perfect for everyday living - whether you're preparing dinner, hosting friends, or curling up for a quiet evening in. The kitchen combines classic charm with modern practicality, offering plenty of counter space, storage, and natural light. Upstairs, you'll find a thoughtfully designed layout featuring two spacious bedrooms, a dedicated office space, and convenient upstairs laundry, a rare and welcome touch for added functionality. The luxury spa-inspired bathroom is the true showstopper, complete with a walk-in shower featuring dual shower heads and a deep soaker tub, perfect for relaxing after a long day. Outside, the extra-wide landscaped lot offers plenty of space to enjoy. Spend summer afternoons lounging under the gazebo, surrounded by gardens and mature trees, or tend to your raised vegetable beds in the backyard. The oversized garage easily fits a car while still providing ample storage or workshop space. Recent updates include the luxury bathroom renovation, main floor flooring, gazebo installation, garage roof (5 years) and landscaping improvements, ensuring this home is as comfortable as it is charming. The gas water heater is owned, offering efficiency and peace of mind. With its sunroom and mudroom, seamless indoor-outdoor flow, and central Brockville location close to parks, schools, and shopping, this is more than just a house. It's a place to slow down, connect, and truly feel at home. (id:28469)
Modern Brock Group Realty
189 James Street E
Brockville, Ontario
Here is a wonderful opportunity for a first-time home buyer! You won't want to miss seeing 189 James Street East ... its charm will capture you, from the moment you step through the lovely enclosed front porch, finished in warm pine. This welcoming space is perfect for coats, shoes, or simply enjoying your morning coffee. Step into the circa (1900) portion of the home, where a spacious living room invites you to relax and unwind. The large eat-in kitchen is ready for your personal touches and design ideas, with all appliances being included. A (2004) addition expanded the home beautifully, adding a generous and accessible primary bedroom with a 4-piece ensuite. The main level also features a convenient 2-piece powder room. Upstairs, you will find a roomy landing area - leading to two bedrooms (or one bedroom and an office) and a smaller 4-piece bathroom. The upper level offers great potential and is ready for some updating to suit your style.The cellar is an unfinished area that houses the homes mechanicals. Outside, you will be delighted by the newer (2014) oversized single-car garage, offering excellent value and additional storage. The yard is meticulously maintained, featuring a large side deck and mature hedges that provide privacy. There is even a charming corner clothesline a nostalgic touch of country living. The exterior of the home is virtually maintenance free with vinyl siding, newer windows and a roof that is very good condition. Forced air natural gas heating and central A/C for warmth and comfort. An added bonus is a 1994 survey, which will be handed over to a new buyer. There is a LOT of VALUE in this home.... book your showing soon ! (id:28469)
Royal LePage Proalliance Realty
3215 Drummond Con 8a Concession
Drummond/north Elmsley, Ontario
Home sweet home! Welcome to the charming Village of Balderson, where wide open yards and a peaceful setting create the perfect place for kids and pets to play. Just five minutes from the edge of beautiful Perth, this 3-bedroom, 2-bathroom home offers comfort, convenience, and a welcoming country feel. Step inside to a bright, well-designed layout. The spacious dining room is perfect for family meals, while the efficient kitchen features oak cabinetry, a tile backsplash, and a built-in dishwasher. The L-shaped family room, with its warm hardwood floors and cozy woodstove, is an inviting space to gather. A convenient main floor 2-piece bathroom with laundry, and a spacious additional living room with bay window, round out the main level. Upstairs, you'll find three generous bedrooms, including a primary with two closets, plus a 4-piece main bathroom. Large windows fill the home with natural light, adding to its warm and welcoming atmosphere. Additional features include wonderful front and back yards, attached garage with basement access, propane furnace, and central air. This home truly offers the best of both worlds, peaceful country living and the convenience of being close to town. Book your private viewing today! (id:28469)
Coldwell Banker Settlement Realty
801 Tupper Street
Brockville, Ontario
Turning Dreams into Addresses! Welcome to 801Tupper Street located in the popular north end of Brockville and close to 401. This well cared for, 3 bedroom, 2 bath back split if ready for viewing. Spacious fenced in lot offers a attached carport, screened Amish gazebo (10x16), separate workshop/shed (10x20), and another garden shed for storage. Paving stone walkways, patio and more. Main level offers up a working kitchen with lots of cabinetry and corian counter tops, formal dining area, spacious living room with gas fireplace, and hardwood floors throughout. The upper level offers 3 good sized bedrooms, with hardwood floors and a updated 4 Pc bath with jacuzzi tub. The lower level offers up a recreation room with gas fireplace, and a combination laundry/storage/utility room, a 2Pc bath, and crawl space storage galore. There have been upgrades to plumbing, wiring, some windows and the roof is approx 10 years old. Closing Can be as early as October 01. This home is waiting for a new family. (id:28469)
Century 21 River's Edge Ltd
22 Douglas Marshall Crescent
Brockville, Ontario
Welcome to the impressive St Alban's Village, an adult lifestyle community of 57 quality built homes. Each owner has 1/57th ownership of a "to be built" 2,060 sq ft Clubhouse for the exclusive use of the owners. Equipped with a Kitchen, games, sitting area and washrooms. The Builder, Brookland Fine Homes, has a long standing reputation of "Building Beyond Code". This beautifully appointed 1410 sq ft attached bungalow has a spacious 20' x 5' covered porch. A great place to enjoy quiet moments with a morning coffee. Quality is evident from the moment you step into the spacious foyer. Note the 9' ceilings, Engineered Hardwood throughout the main living areas and bedrooms, quality ultra ceramic flooring in the baths and laundry, tray ceiling in the Living room, spacious Island with quartz countertop in the Kitchen. Quality quartz countertops with quartz backsplash, oversized windows that let in plenty of natural light and the list goes on. Enjoy the convenience of main floor laundry with direct access to the double garage. The unfinished basement has been plumbed for a 3 piece bath. The crisp, eye pleasing classic design with grey stone facade will impress. Quick occupancy can be accommodated. (id:28469)
Royal LePage Proalliance Realty
1365 Andersen Drive
Kingston, Ontario
Welcome to this beautiful 4-bedroom, 3-bathroom home in Kingston's sought-after King's Landing neighbourhood. Only 4 years old, this home features modern finishes and a bright open-concept layout perfect for today's lifestyle. The large eat-in kitchen includes a walk-in pantry, providing plenty of storage and functionality, and opens seamlessly to the main living area ideal for family gatherings and entertaining. A main floor den offers the perfect space for a home office or playroom. Upstairs, the oversized primary bedroom provides a relaxing retreat, complemented by spacious secondary bedrooms. The finished basement adds even more living space, complete with a bedroom and bathroom perfect for guests or extended family. Located across the street from a park, close to all west-end amenities, schools, and just minutes to Highway 401, this home combines comfort, convenience, and modern style in one of Kingston's most desirable neighbourhoods. (id:28469)
Royal LePage Proalliance Realty
202 Alwington Place
Kingston, Ontario
Located in Kingston's prestigious Alwington Place, this stately 5-bedroom, 3.5-bath home sits on a beautifully landscaped corner lot, offering timeless charm in a highly desirable setting. Ownership includes privileges in the Alwington Place community, granting exclusive access to a private waterfront park and beach mere steps from the property. Inside, grand double doors open to a welcoming foyer with coat closet and powder room, leading to a bright den - perfect for a home office or quiet retreat. The living room exudes sophistication, while the formal dining room showcases crown moulding and a ceiling medallion. The eat-in chefs kitchen features granite countertops, double wall oven, stainless steel appliances, and walk-out to a serene backyard retreat. Upstairs, the spacious primary suite includes a sitting area, walk-through closet, and 3-piece ensuite with glassed-in rainfall shower. Four additional bedrooms and a 4-piece bath complete the upper level. The finished lower level offers exceptional flexibility with a large family room featuring an electric fireplace, a full bath, laundry area, wet bar, and ample space for a gym, playroom, or guest suite. Direct access to the double-car garage with inside entry adds convenience and functionality. Outside, enjoy a private backyard oasis with a stone patio shaded by mature trees, lush lawn, and garden bed. This exceptional location is just minutes from Portsmouth Olympic Harbour, Isabel Bader Centre, Queens University, and downtown Kingston's vibrant shops, restaurants, and entertainment. (id:28469)
Royal LePage Proalliance Realty
312 Boxwood Street
Kingston, Ontario
Welcome to 312 Boxwood Street, a beautiful 4-level side split nestled in Kingston's highly desirable Bayridge neighbourhood. Situated on a generous 65-foot lot, this home has been extensively renovated between 2023 - 2025, offering timeless charm throughout. With 3+1 bedrooms and 1.5 bathrooms, the bright, open-concept design makes everyday living both comfortable and stylish. The spacious eat-in kitchen features updated countertops and flows seamlessly into an L-shaped living and dining area filled with natural light, perfect for family gatherings or entertaining friends. Brand-new patio doors (2023) lead to your private backyard retreat, complete with an in-ground pool and updated sand filter, ideal for making the most of summer. Inside, enjoy a carpet-free interior and the flexibility of a partially finished basement, ready to be transformed into a rec room, home office, or guest space. Major updates include a new roof, windows, doors, additional attic insulation, spray foam insulation on the concrete block foundation, and pool equipment, making this home move-in ready and energy efficient. Located just minutes from schools, parks, shopping, transit, and all west-end conveniences, 312 Boxwood Street is the perfect choice for families and professionals alike. Don't miss the opportunity to call this Bayridge beauty your own schedule your private showing today! (id:28469)
Century 21 Heritage Group Ltd.
4720 Whispering Willow Drive
Ottawa, Ontario
A unique opportunity to upgrade to your forever home on a peaceful street surrounded by mature trees. Located across from Bearbrook Golf Course on a 241' x 330' lot, this 4 bedroom home has incredible curb appeal completely surrounded by treed privacy. The exterior of the home has recently been renewed including the siding, the soffits, fascia, and eavestroughing in 2024 as well as a spacious two-tiered deck in 2017. The new EcoFlow septic system was installed in 2014 with the peat moss replaced in 2024. A significant savings over the life of the home. The interior is well laid out and offers over 2800 sq.ft of above grade living space. You'll appreciate the hardwood throughout the main floor and the functional layout. The front sitting room with picture window would serve as an excellent home office. There's a large dining room, a solid oak kitchen with granite counters, and a sunken family room with a wood burning fireplace with gorgeous views from every window. The bedrooms are all spacious and the upper level is filled with light. The ensuite bathroom features a soaker tub, large shower, double sinks, and a water closet. The basement is fully finished with a 5th bedroom and rec room. Bonus - direct staircase access from the garage to the basement. Furnace 2017, HWT 2018, garage roof 2022, A/C 2022, freshly painted 2025. 200AMP service with a Generlink already installed. 24 hours irrevocable on all offers. Some photos have been virtually staged. (id:28469)
Engel & Volkers Ottawa
186 Lamprey Street
Ottawa, Ontario
Gorgeous 4-Bedroom Home on Quiet Street in Half Moon Bay! Welcome to this stunning single-family home located on one of the most desirable and quiet streets in Half Moon Bay, just steps to Lamprey Park and close to transit, amenities, shopping, top-rated schools, and the Minto Recreation Complex. Step into the bright tile-floored foyer that opens into a private den - perfect for a home office. The main floor features rich hardwood throughout, with a formal dining room that seamlessly connects to a cozy living room, complete with a gas fireplace and beautiful coffered ceilings. The kitchen is a chefs dream, featuring stone countertops, a large island with breakfast bar, pot lights, built-in pantry, California shutters, and stainless steel appliances. Upstairs, you'll find four generously sized bedrooms, with hardwood flooring. The spacious primary suite boasts a luxurious 4-piece unsuited with a soaker tub, glass shower, and a massive dressing room. The second floor also includes a convenient laundry room, a full bathroom, a large linen closet, and a cozy computer nook with a built-in desk. The fenced backyard offers great outdoor space while the unfinished basement - with rough-in for a bathroom awaits your personal touch. Additional features include a Nest thermostat and built-in basement wood shelving. Nothing to do but move in and enjoy! (id:28469)
Right At Home Realty
A - 142 Queen Mary Street
Ottawa, Ontario
OPEN HOUSE, Sunday, October 26th, 2-4 p.m. Award-Winning Hamel Designed Semi-Detached. This stunning sun filled 3-storey semi-detached blends modern design with urban convenience, just 10 minutes to downtown and an 8-minute walk to Tremblay LRT/VIA Rail. The open-concept main level with hardwood floors features 9' ceilings, a chef's kitchen with granite counters, undermount sink and breakfast bar. Kitchen opens to the living room with gas fireplace and door to the private back yard. The second floor offers a master-sized 2nd bedroom, 3rd bedroom, a full bath plus a bright den/workout room with balcony and view. The top level features a luxurious primary suite, spa-inspired ensuite, and a covered patio retreat. The versatile lower level includes a family room (or 4th bedroom), full bath, and bar ideal for entertaining or future apartment conversion. Unbeatable location: steps to the Overbrook Community Center (programs, Sens Rink of Dreams, sports fields, dog park), minutes to shopping and the Rideau Sports Centre. Only 2 blocks to the Rideau River trails and a 20-minute walk to the University of Ottawa. An urban lifestyle gem by an award-winning designer. (id:28469)
RE/MAX Hallmark Realty Group
14 Stanhope Court
Ottawa, Ontario
Welcome to this exquisite Uniform built detached home, completed in 2021, where modern luxury meets timeless design. Nestled on a premium lot, this home backs onto the picturesque Stonebridge Golf Course, offering breathtaking views and unmatched tranquility. Boasting 4 spacious bedrooms on the upper level, each with ample closet space and large windows allowing natural light to pour in, this home offers a perfect balance of privacy and comfort. The primary retreat is a true haven, complete with a spa-inspired ensuite featuring a glass shower, freestanding tub, and premium finishes. The remaining three bedrooms are equally spacious and versatile, providing plenty of room for family, guests, or a home office. The open-concept main floor features high-end upgrades, including custom millwork, elegant hardwood floors, and sleek, modern finishes that create a sophisticated ambiance throughout. The family room features a cozy gas fireplace with large windows that flood the space with natural light and showcase the stunning golf course views. The chef-inspired kitchen is a true highlight, with top-of-the-line appliances, quartz countertops, and ample cabinetry - perfect for both entertaining and everyday living. The bright & spacious partially finished basement offers potential for a home theater, gym, or additional living space, giving you flexibility to personalize. For added convenience, this home includes a double-car garage, a double driveway and a mudroom off the garage that provides a practical and organized space to keep everything tidy and out of sight - ideal for busy families. This stunning home is the perfect blend of contemporary design, quality craftsmanship, and prime location. Located in one of Ottawa's most desirable communities, with proximity to amenities & parks, top-rated schools, and easy access to major routes. (id:28469)
RE/MAX Hallmark Realty Group
266 Bradley Avenue
Ottawa, Ontario
The vibe awaits you in this detached 3-bed, 2-bath home in a great pocket of Vanier, which has undergone upgrades galore and is completely move-in ready. Nestled on a quiet, no-through-traffic street with wonderful neighbours, this is a great house with good energy. Originally a duplex, it has been flawlessly converted into a spacious, light-filled single-family home boasting lovely finishes that demonstrate meticulous care. The beautiful kitchen/dining room offers easy access to the backyard, making outdoor entertaining effortless, while the other two rooms on the main floor offer a flex space to curl up and read a book, watch a movie with the family, or have an office set up. The upstairs has been transformed from 2 bedrooms to 3, so that everyone can have their space while still being close to each other. A short walk to all Vanier has to offer: grocery stores, restaurants, libraries, community centres, live music, farmers' markets, and great schools. This is more than just a home-it's a launchpad for community life! We kindly ask for 24 hours irrevocable on all offers. (id:28469)
Royal LePage Performance Realty
944 Warburton Crescent
Kingston, Ontario
This beautifully updated family home in the desirable Waterloo Village neighborhood offers comfort, style, and functionality throughout. Featuring three spacious bedrooms and thoughtfully updated bathrooms, it's the perfect blend of modern upgrades and everyday living. The bright, eat-in kitchen has been tastefully renovated and includes brand new appliances, complementing the open-concept living and dining areas. The fully finished lower level provides a generous rec room, laundry, and ample storage, making it ideal for growing families. With over 1,500 sq. ft. of finished living space, this turn-key property offers plenty of room to live and grow. Outside, you'll find a freshly landscaped yard, storage shed, and a paved four-car driveway for added convenience. Ideally located close to all amenities, fantastic schools, parks, and transit, this home truly has it all and is ready to welcome its next owners. (id:28469)
RE/MAX Finest Realty Inc.
2001 Dunollie Crescent
Ottawa, Ontario
Welcome to 2001 Dunollie Crescent, a beautiful end-unit townhome in the heart of sought-after Morgan's Grant. Perfectly situated on an expansive pie-shaped lot, this property offers privacy and outdoor living space rarely found in the area. From the moment you arrive, you'll appreciate the welcoming curb appeal and landscaped gardens that frame this home. NEW ROOF - 40 YEAR TRANSFERABLE WARRANTY INSTALLED - OCTOBER 6TH, 2025. The main level features rich hardwood flooring and a tiled entry with a custom-built sitting bench for everyday convenience. A stylish formal dining room and an inviting living room filled with natural light create ideal spaces for entertaining and daily living. The eat-in kitchen, designed with a vaulted ceiling, enhances brightness and airiness, while tasteful updates make it a perfect spot for meals and gatherings. Shiplap feature walls add custom touches and character, while the décor flows seamlessly throughout, offering a true move-in-ready experience. Upstairs, discover a thoughtful layout with 3 bedrooms plus a versatile loft perfect as a home office, potential bedroom, children's playroom, or cozy reading nook. The home boasts 2.5 bathrooms, including a refreshed ensuite that blends modern comfort with function. The fully finished basement expands your living options with new luxury vinyl flooring (2025), a cozy gas fireplace, and plenty of flexible space for recreation, work, or relaxation. Step outside to a private backyard oasis: a fenced yard with lush gardens, a spacious deck and patio retreat, plus recessed deck lighting for evening ambiance. With a brand-new roof, transferable warranty, and recent price improvement, this home is move-in ready, offering peace of mind for todays buyer. And with a location close to schools, parks, trails, shopping, and transit, 2001 Dunollie Crescent delivers charm, style, and convenience in one of Kanata's most desirable communities. (id:28469)
Royal LePage Team Realty
70 Nettle Crescent
Ottawa, Ontario
OPEN HOUSE - SATURDAY OCTOBER 25, 2:00-4:00 p.m. This is the one!!! Sun-filled End-Unit Townhome in Family-Friendly Findlay Creek! This beautifully upgraded corner unit offers over 2,200 sq. ft. of stylish, functional living space. With an open-concept layout and large windows throughout, the home is flooded with natural light. Gleaming hardwood floors span the main and second levels, including the elegant modern staircase adding warmth and sophistication throughout.The main floor features a beautiful kitchen with high end appliances, quartz kitchen countertops with straight edge profile, living room with gas fireplace and a powder room. Upstairs, youll find four spacious bedrooms, including a private ensuite bathroom.The fully finished basement offers a cozy carpeted rec room with upgraded basement bathroom with vanity, toilet, and tub-shower combination. Enjoy the convenience of a double car garage and a fantastic location near parks and green space.This home is filled with high-end finishes and over $50K in upgrades. A rare opportunity in a sought-after neighborhood, book your showing today! (id:28469)
Royal LePage Performance Realty
5575 South Sunset Drive
Ottawa, Ontario
Nestled on the South Island, just a short stroll from the vibrant heart of Manotick Village, this stunning 5 bedroom property offers a rare chance to experience modern village living at its best. Less than a 10-minute walk to charming cafés, gourmet restaurants, boutiques, and the welcoming community spirit that defines this sought-after area. It is the perfect blend of modern luxury and established community, a brand-new build in a mature, tree-lined area where you will know your neighbours and feel part of something special. **Completely rebuilt in 2025**, this deceivingly spacious home offers over 3,200 sq. ft. of above-ground living space, with more available in the basement. Step inside to discover sun-filled interiors where oversized black-framed windows and patio doors bathe the open-concept spaces in natural light. Clean lines, white walls, and Scandinavian-inspired finishes create a calm, modern backdrop, while subtle mid-century details add warmth and character. Every element showcases exceptional quality: wide-plank oak floors from a Canadian mill, custom cabinetry by a local artisan, quartz countertops, Riobel fixtures, & a seamless flow between spaces that is both functional and beautiful. A sleek wood-burning stove and electric fireplace anchor the living areas, while advanced all-electric heating and cooling keep the home comfortable year-round. The third-floor flex space, with its skylight, offers endless possibilities: studio, office, lounge, or retreat. Outside, the property features a lifetime STANDING SEAM metal roof, elegant landscaping, & brand-new garage, oriented to maximize natural light and allow for future solar panels. Whether entertaining, raising a family, or enjoying peaceful evenings, this turn-key home is a rare fusion of modern design, village charm, & enduring craftsmanship. THERE IS NOTHING ELSE LIKE THIS IN MANOTICK. Click on multimedia for a thorough list of features and building details - this home must be seen to be believed! (id:28469)
Royal LePage Team Realty
848 Beckton Heights S
Ottawa, Ontario
5 Bedroom + 3.5 Bath has been extensively upgraded top to bottom. Floor plans (approx sqft) pictures are attached. Featuring 3600 sqft of space with soaring 9ft ceilings on Main floor and 2ndfloor, jack & Jilll bath on 2nd floor with main floor office, finished bath & bed, 200amp for electric charging. Open concept main floor features hardwood, grand windows & lots of natural light. Stairs are hardwood with 2nd floor complete Hardwood flooring. The large contemporary kitchen, upgraded cabinetry, quartz surfaces, stainless steel appliances overlooks the Eating area, family room, & backyard. Upstairs, the master suite has a large walk-in closet & luxury en-suite with soaker tub, oversized shower & double sinks. The other 4 large bedrooms with additional 2 bath's. Lower Level includes large rec room, with tons of storage & another spacious bedroom & bathroom! Fantastic location close to Transit, Lots of Schools, a variety of shopping choices. Less than 20 mins to NDHQ Carling & Kanata IT Sector and so much more. (id:28469)
Right At Home Realty
629 Sunburst Street
Ottawa, Ontario
Beautifully updated 3 bed, 2.5 bath townhome in family-friendly Findlay Creek! No rear neighbors, backing onto Littlerock Park, this home features a bright open-concept layout, spacious kitchen with pantry, granite countertops, stainless steel appliances, ample storage and cabinetry boasting an array of modern upgrades including fresh paint, LED pot lights, black faucets, and new fixtures (2025). Flooring includes gleaming hardwood & ceramic tile on the main floor, newly installed quality LVP ( Luxury Vinyl plank) on upper/lower levels(2025). Relax by the gas fireplace in your cozy finished basement with ample storage and opportunity to add a 4th washroom and additional living space. Newly paved driveway + 1-car garage with built-in shelving. This is the perfect townhome located on a quiet street close to parks, schools & amenities perfect for families, first-time buyers, or investors ! OPEN HOUSE OCTOBER 25TH FROM 1:00 PM - 3:00 PM (id:28469)
Avenue North Realty Inc.
26 Clovelly Road W
Ottawa, Ontario
Newly built bungalow by award-winning Hobin Architecture & RND Construction (Custom Builder of the Year) on a 100 x 150 ft lot facing Quarry Park. With over 4,100 sq. ft. of finished space, this 6-bed, 5.5-bath home is designed for multi-generational living, featuring an open-concept layout, 10-ft vaulted ceilings, expansive windows, and a chefs kitchen with a walk-in pantry, BBQ deck, and central patio. The bright walkout lower level with 2 bedrooms and oversized windows offers potential for a secondary unit. Includes $200K in upgrades of YOUR choice, customize basement finishes and backyard landscaping. Net-zero ready with high-efficiency HVAC, radiant heating, and smart home automation. Prime location across from Quarry Park, near NRC, CSIS, Montfort Hospital, minutes to the LRT, and Colonel By High School (IB program). Modern living 15 minutes from downtown Ottawa! (id:28469)
Exp Realty


