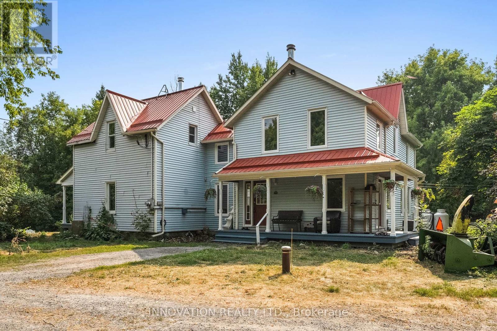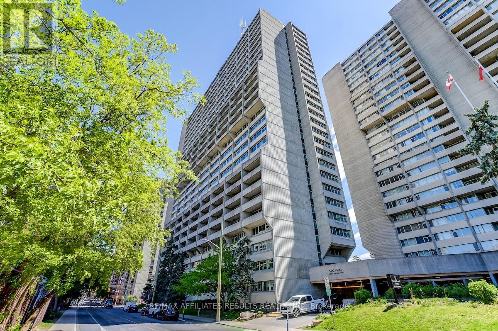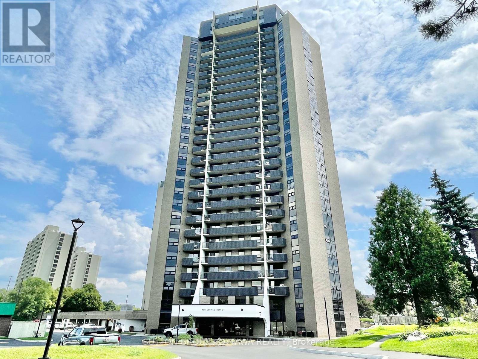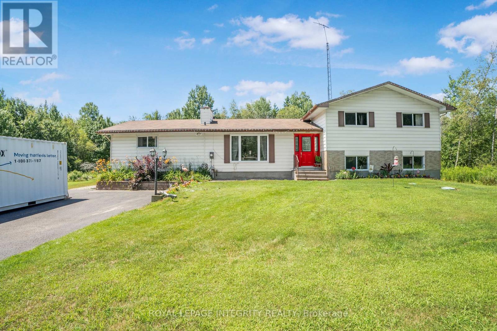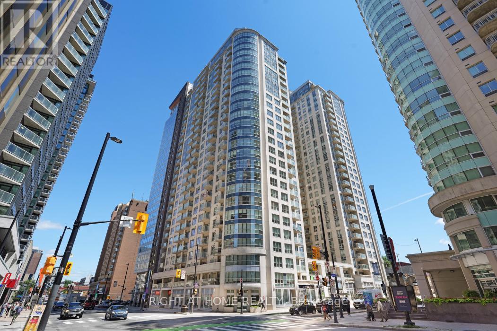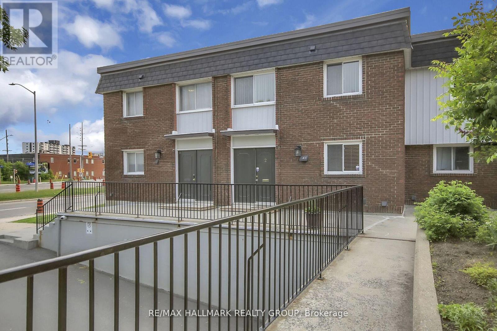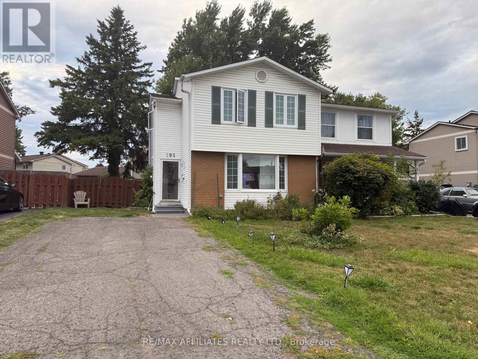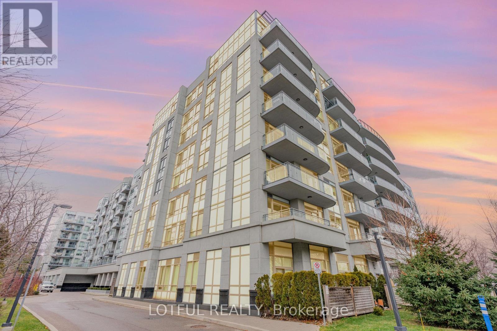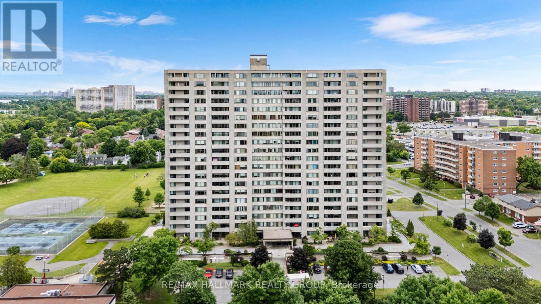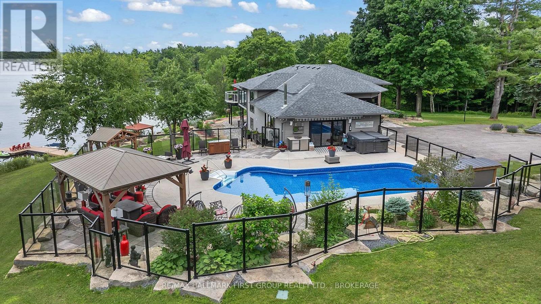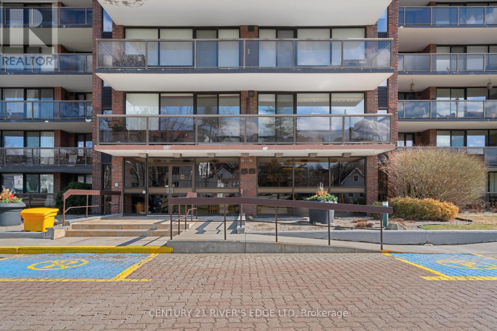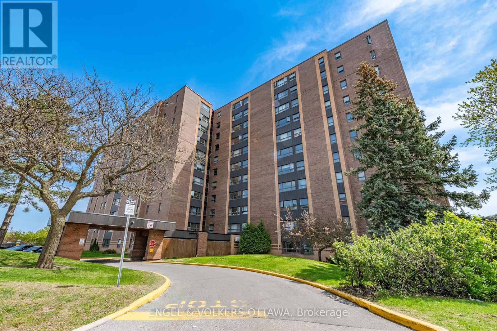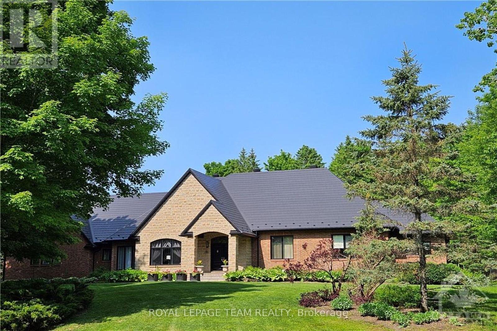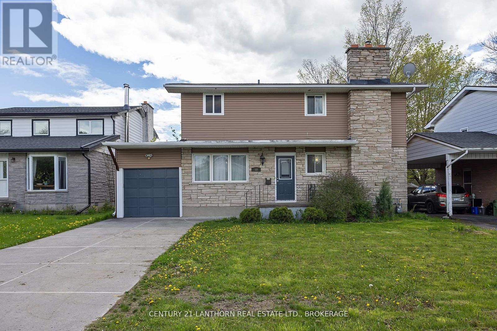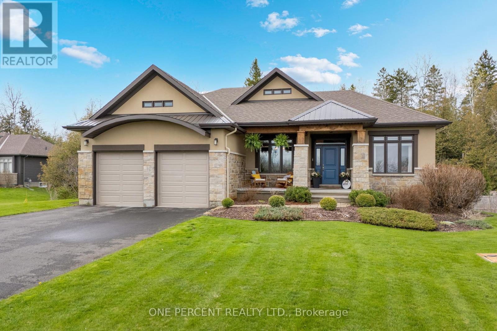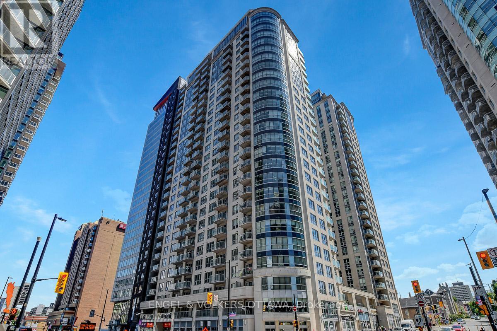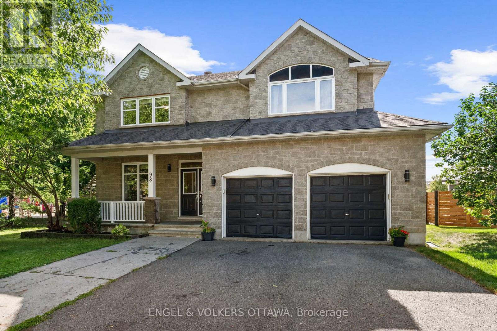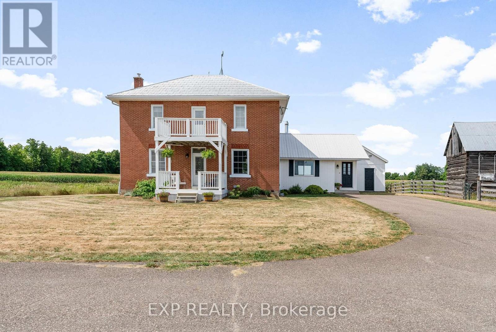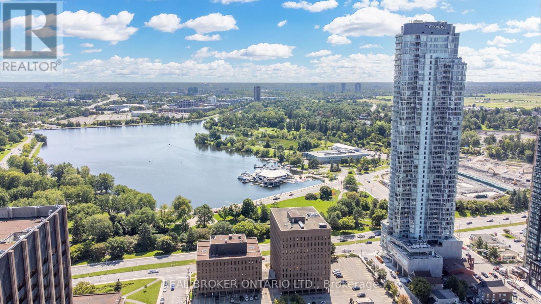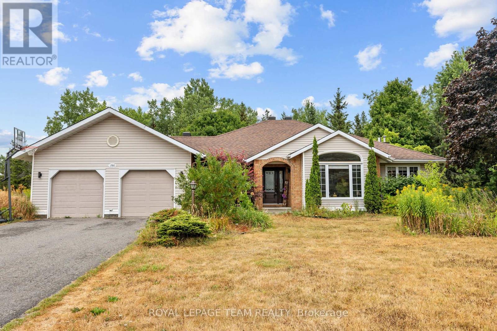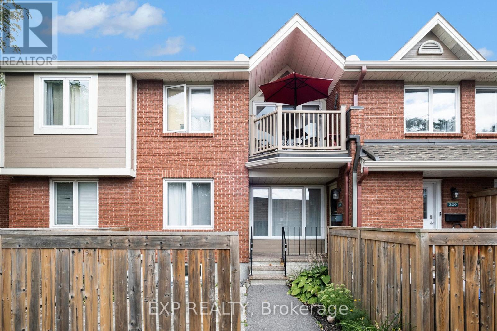2229 County Road 20 Road
North Grenville, Ontario
Welcome to your country dream! This 50.72-acre farm offers tranquility, privacy, and charm in the heart of the friendly Oxford Station community. The bright, well-built, updated 4-bedroom, 2.5 bath farmhouse showcases character throughout, from the inviting covered front porch to the spacious family room and living room. Sit by the woodstove and enjoy a good book, or watch your chickens frolic out the large, updated windows. The chef-style eat-in kitchen has been fully renovated, featuring abundant cabinetry and countertops with original wood beams. Perfect for entertaining, the dining room offers warmth and elegance, complemented by the convenience of a main-floor powder room and laundry room. Upstairs, you'll find four comfortable bedrooms, including a large sunlit primary bedroom with a luxurious 4-piece ensuite. The secondary bedrooms are generously sized with easy access to a 4-piece bath. Additional living space can be found in the full height partially finished basement. Step outside and immerse yourself in nature, surrounded by trails, ponds, and a large above ground swimming pool. Not to be forgotten, the property also boasts a large barn with water access and hydro and a large hayloft, suitable for livestock, equipment repair and storage. It currently has 3 stalls, an insulated feed room, a workshop and 2 car bays, with room for more. Multiple large, fenced paddocks for horses or other livestock, two large coops for poultry or waterfowl, a hayfield, your own cedar forest, and a large round pen to work horses make this property a hobby farmer or equestrians dream! It even has plenty of room to install your own outdoor arena. Oxford Station, only 10 minutes from Kemptville, is known for its rich heritage and peaceful charm, and offers easy access to the 416. With newer furnace, AC, water heater, softener, appliances and more, the list of updates is endless. Don't miss this incredible opportunity to embrace farm life with the perks of modern comfort. (id:28469)
Innovation Realty Ltd.
2405 Dwight Crescent
Ottawa, Ontario
Charming 4-Bedroom Family Home in Hawthorne Meadows 2405 Dwight Crescent, Ottawa. This lovingly maintained detached home is located on a quiet, family-friendly street in sought-after Hawthorne Meadows. Featuring four bedrooms, two bathrooms, and a spacious layout, its perfect for growing families or anyone seeking comfort and functionality. The main floor boasts hardwood and vinyl flooring, a cozy wood-burning fireplace, and a fully renovated kitchen and bathroom (2021). A fully finished basement (2021) offers additional living space with a gas fireplace ideal for a rec room, office, or playroom. Set on a large, fully fenced lot with a semi in-ground pool (2023), a brand-new deck (2024), and two storage sheds, the backyard offers ample room to entertain or unwind. The oversized interlock driveway and welcoming front porch add to the homes curb appeal. Major updates include a new roof (2019), furnace (2018), 200 AMP electrical service, updated windows and patio doors (2022), and fencing replaced in phases (20162018).Located just minutes from parks, schools, shopping, and transit, with easy access to downtown Ottawa. This move-in-ready property offers space, comfort, and a central location in a peaceful suburban setting. Directions: From Highway 417, take the St. Laurent Boulevard exit and head south. Turn left on Tawney Road, then right on Dwight Crescent. The home is on the left. (id:28469)
Grape Vine Realty Inc.
1103 - 500 Laurier Avenue W
Ottawa, Ontario
OPPORTUNITY KNOCKS - UNBEATABLE VALUE FOR THIS SQUARE FOOTAGE! Jump on this chance to own this very spacious (930 sq ft) 1 bedroom plus den with rare 2 full baths at the prestigious Queen Elizabeth Towers. You will love the breathtaking unobstructed view over the stunning new Adisoke library up the river to the Chief William Commanda bridge in the distance. Hockey Fan? This will be an easy walk to the arena and development at Lebreton Flats! Release your inner chef in the updated kitchen featuring an abundance of cupboards and plenty of granite counter space. A large dining area and living room means you never feel cramped. Work from home? the separate den is perfect and could easily be a handy guest room. The primary bedroom features a large walk through closet to your private ensuite bath. Note the in unit laundry. Unwind with a good workout in the fully equipped exercise centre followed by a whirlpool and dip in the indoor pool. The Queen Elizabeth Towers just ooze elegance with spacious commom areas graced with rich oak trim. This building also features a billiards room, library/lounge, sauna, party room and guest suites. Enjoy the convenience and comfort of secure, underground parking and onsite 24 hour security. Whether you're a busy professional or just looking to downsize, this condo provides the perfect balance of simplicity, practicality and space with all the convenience of living downtown. (id:28469)
RE/MAX Affiliates Results Realty Inc.
1908 - 900 Dynes Road
Ottawa, Ontario
Bright. Modern. Perfectly Located. This beautifully updated 2-bedroom, 1-bathroom condo offers unbeatable value just steps from some of Ottawas most iconic green spaces. With vinyl flooring throughout and a spacious open-concept kitchen, living, and dining area, this unit is designed for comfortable, modern living.Enjoy sweeping views of Mooneys Bay Beach from your private balcony, a rare and peaceful retreat just minutes from downtown. Whether you're a student, professional, or investor, the location is ideal close to Carleton University, Hogs Back Falls, Vincent Massey Park, transit, shopping, and all the natural beauty the area has to offer.The well-proportioned bedrooms offer flexibility for a guest room or home office, and the full bathroom is clean and functional. This condo is perfect for first-time buyers, downsizers, or anyone seeking low-maintenance living with access to nature and city life alike.Dont miss out on this turn-key opportunity in a vibrant, well-connected neighbourhood book your private showing today! (id:28469)
Sutton Group - Ottawa Realty
271 County Rd 19 Road
Alfred And Plantagenet, Ontario
Welcome to 271 County Road 19, Country Living at Its Finest. Discover the perfect blend of comfort, space, and privacy in this beautiful five-bedroom, four-bathroom family home in the countryside's heart. Set on a generous property, this home is ideal for those seeking a peaceful rural lifestyle without compromising on modern amenities. Step inside to find a spacious layout designed for family living. The large kitchen is a chef's dream, perfect for everyday meals and entertaining guests. Enjoy formal gatherings in the elegant dining room or relax in the massive family room with plenty of space for everyone. Upstairs and down, the home offers five generously sized bedrooms and four well-appointed bathrooms, providing flexibility for growing families, guests, or a home office setup. Outside, your private oasis awaits. Cool off in the above-ground swimming pool on warm summer days or unwind in total seclusion surrounded by open skies and natural beauty. With ample yard space and no close neighbours, privacy is a key feature of this exceptional property. If you've been dreaming of quiet country living with room to spread out and make memories, 271 County Road 19 is ready to welcome you home. (id:28469)
Royal LePage Integrity Realty
2802 - 242 Rideau Street
Ottawa, Ontario
Penthouse with a view! 1000 sqft beauty with 2 Bedrooms, 2 Bathrooms + Den. Premium P2#9 Parking space by elevators with a large Storage Room included. Beautiful views of the Gatineau Hills, Ottawa River, Parliament Hill, and the Market from the unique Double Wide Balcony! Stunning Sunsets and Fireworks! Upgraded throughout including Granite counters, Hardwood & Italian Marble Floors in Entry, Kitchen, and Bathrooms! Spacious Primary Bedroom with 2 Closets, Patio Door to balcony, and Luxury Ensuite with upgraded Glass Walk-in Shower. The 2nd Bedroom includes Additional storage/linen cupboard, Large Closet, Beautiful views with floor to ceiling windows, and easy access to large Bathroom! The cozy Den area is perfect for your Home Office or a Reading Nook. The upgraded kitchen includes Granite breakfast Bar, Lots of Cupboard space with Full-Height maple Cabinets and brand new S/S Appliances. New LG Wash tower in Laundry room! 24/7 Fully-Secure Building is steps from Transit, Groceries, Shops, Restaurants, Rideau Centre, University, NAC, Byward Market & Parliament Hill. Amenities include Security Concierge, Full Gym, Indoor Pool, Sauna, Lounge, Party room, Theatre, Meeting room, and beautiful Terrace with BBQs! (id:28469)
Right At Home Realty
1 - 1821 Walkley Road
Ottawa, Ontario
Location, Location, Location! This rare 3-bedroom, 4-bathroom end-unit condo is nestled in a highly sought-after Cedar court community, complete with 24/7 security monitoring for peace of mind. Featuring hardwood flooring throughout and expansive floor-to-ceiling windows, this home is filled with natural light and modern charm. The second floor offers 3 generous-sized bedrooms, including a versatile layout with a 3-piece bathroom, and convenient Jack & Jill accessperfect for families. The fully finished basement includes an additional full bathroom, making it an excellent space for an in-law suite, nanny suite, or guest accommodations. Ideally located, just 15 minutes to downtown Ottawa, 10 minutes to TD Place, and 8 minutes to Billings Bridge Plaza, with parks, shopping, and all amenities close by. This end-unit combines comfort, convenience, and community livingtruly a must-see! (id:28469)
RE/MAX Hallmark Realty Group
295 Pintail Terrace
Ottawa, Ontario
Welcome to 295 Pintail Terrace, a charming family home featuring 3 bedrooms on the second level and a 4-piece bathroom for comfort and convenience. The main floor offers a bright living room with a cozy fireplace, a 2-piece bathroom, and a kitchen with dining space overlooking the backyard. Step outside to enjoy a large backyard with an upper-level pool, perfect for summer fun. The front yard is ideal for gardening, grow your own fresh veggies, just as the current owners have done! The basement includes an extra finished room separated from the laundry area, offering flexible use as a home office, playroom, or guest space. Recent updates bring peace of mind: roof (2010), furnace (2020), electrical installation (2020), carpet and flooring (2020), Central Vacuum (2020) and a brand-new Samsung over-the-range microwave.This home combines warmth, functionality, and updates, making it a wonderful opportunity for the next family to enjoy. (id:28469)
RE/MAX Affiliates Realty Ltd.
711 - 3500 Lakeshore Road W
Oakville, Ontario
Welcome to BluWater Residences, an exclusive lakeside community offering resort-style living in the heart of Bronte. This beautifully appointed suite showcases stunning sunset and escarpment views with two walkouts to a private balcony complete with a gas hookup for BBQ. The upscale kitchen is finished with quartz countertops, tall cabinetry with glass shelving and lighting, a WOLF gas range with hood fan, and a SUB-ZERO refrigerator with dual freezer drawers. Thoughtful custom touches include a built-in wall unit in the living and dining area and a bespoke built-in with TV mount in the primary bedroom. Elegant hardwood floors, a luxurious four-piece bath with Kohler hardware, in-suite laundry, and an owned storage locker add to the homes appeal.Residents enjoy access to a heated underground parking garage, 24-hour concierge, fitness and wellness centre, spa with saunas and showers, an outdoor pool and hot tub overlooking the lake, beautifully landscaped lounge areas with fireplaces and BBQs, as well as a party room, guest suite, and visitor parking. Located minutes from Bronte Village, waterfront trails, marinas, parks, and fine dining, with easy access to the QEW and Bronte GO Station. BluWater offers not just a home, but an unmatched lifestyle by the lake. (id:28469)
Lotful Realty
2103 - 2625 Regina Street
Ottawa, Ontario
RARELY available 3 bedroom PENTHOUSE condominium with 2 FULL baths in sought after Northwest One. Well maintained, this spacious unit awaits your personal touch. Hardwood floors in living/dining rooms and all bedrooms this is a carpet free apartment. The primary bedroom has a 3-piece ensuite bath with shower. There is a convenient in unit storage room. A spacious balcony extends the entire length of the condo. Enjoy exceptional northeast views of the Ottawa river and downtown skyline. Extensive building amenities include an indoor pool, sauna, exercise room, billiards room, library, ping pong, party room and a guest suite. (id:28469)
RE/MAX Hallmark Realty Group
120 Black Lake Route
Tay Valley, Ontario
Welcome to Casa Pinot, a breathtakingly reimagined waterfront estate nestled on Black Lake, showcasing 377 feet of natural shoreline and 2.5 acres of professionally landscaped privacy. This custom-designed and extensively renovated home offers nearly 4,000 sq ft of luxurious living space across multiple levels, blending timeless design with exceptional functionality. Step into a dramatic entry leading to a great room with soaring ceilings, heated flooring, and a striking floating staircase, all framed by expansive windows that flood the space with natural light. The open-concept kitchen is a perfect balance of style and performance, flowing effortlessly into spacious dining and living areas with beautiful panoramic lake views. Walkout to the patio overlooking a private resort-style setting. Outdoors, enjoy a heated inground pool, hot tub, firepit lounge, and a charming lakeside bunkie for guests or quiet retreat. Expansive windows in the family room overlook the landscaped pool area with extensive patio and seating areas. The main-level primary suite offers a spa-inspired ensuite with a soaking tub and walk-in closet. A second bedroom and full bath accommodate guests in comfort. The bright, walk-out lower level includes two additional bedrooms, full bath, home office, gym area, family room, and large laundry space. An oversized garage/workshop provides ample storage. Whether you're a full-time resident, seasonal owner, or remote professional seeking sanctuary with style, this home offers the flexibility and infrastructure to support your lifestyle goals. With over $1.1 million in renovations you can only appreciate the beauty in person. Located minutes from Perth, yet worlds away this is the legacy estate you've been waiting for. (id:28469)
RE/MAX Hallmark First Group Realty Ltd.
601 - 55 Water Street E
Brockville, Ontario
Welcome to the "Executive" at 55 Water Street, located on the St Lawrence with a commanding view from the 6th floor balcony. Watch the boats go by and check out the festivities held on the waterfront each year with fire works and more. Tall ships will be a focal event this year. This Condo building is well maintained and well managed. Spacious secure entry area. Amenities include a games room, exercise room, squash court, guest suite, work shop, outdoor pool and more. Indoor parking and a storage locker are included with this unit. This unit offers an updated kitchen with a breakfast bar, open to the living area for river views, open concept living and dining areas with hardwood floors, and access to the balcony and did I mention the view?? Primary bedroom is spacious and has a walk thru closet into a newer 3Pc ensuite. and access to the balcony for some more of those views. There is a second bedroom, a second 4Pc bath, utility/laundry. This is ideal for those retiring or downsizing and don't want to shovel snow or cut grass any more. (id:28469)
Century 21 River's Edge Ltd
8 - 1356 Meadowlands Drive E
Ottawa, Ontario
Welcome to this bright freshly painted spacious ground-floor unit in the well-maintained building at 1356 Meadowlands. This beautifully designed condo features two generously sized bedrooms, a versatile den perfect for a home office or guest room, and a full bathroom making it an excellent choice for first-time buyers, downsizers, or investors. Step inside to an inviting open-concept living and dining area, filled with natural light. The functional kitchen offers ample cabinet and counter space, ideal for both everyday use and entertaining. The den adds valuable flexibility, easily adapted to suit your needs whether as a study, craft room, or additional storage. The full bathroom is clean and well-kept, and the entire unit is move-in ready. Situated on the ground floor, this unit provides convenient, stair-free access perfect for those seeking mobility-friendly living. Enjoy a quiet hallway with minimal foot traffic, easy access to building amenities just down the hall, and direct entry to the green space and pool area from right outside your unit.You're also just a short distance from shopping, schools, public transit, and parks plus both Algonquin College and Carleton University are nearby, adding extra appeal for students, faculty, or investors. This location offers the perfect blend of comfort, convenience, and community. Some pictures have been virtually staged. (id:28469)
Engel & Volkers Ottawa
5849 Queenscourt Crescent
Ottawa, Ontario
Experience the epitome of luxury living in this stunning Bungalow nestled on a private, treed & landscaped 2+ Acre lot, in prestigious Rideau Forest. Meticulously crafted, its sweeping floor plan and 10 ft ceilings are sure to impress. A state of the art kitchen with all Miele appliances including; side by side fridge/freezer, 8 burner gas stove, steamer oven, microwave/convection ovens. A raised granite hearth with gas burning fireplace in the attached family room provides the perfect ambience. Eat in area + breakfast bar. Livingroom gas fireplace with marble facade, leather look tile flooring. Family room with heated floors, formal dining room to easily accommodate seating for 12. Primary suite with custom closets plus a walk in & luxurious ensuite w/double shower and make up vanity. Exquisitely finished lower level features radiant floor heating & gas fireplace with marble facade. Spectacular entertainment area w/wet bar, fridge, dishwasher, wine cellar, extra bedroom with full ensuite bath and custom cabinetry, plus another 3-piece bath, cedar lined closet for outerwear, massive storage room w/metal shelving, home gym, & billiards area. From the kitchen/family room walk out to the professionally landscaped gardens, featuring a bubbling rock, an inground heated pool with spa, surrounded with white limestone. Enjoy the custom cedar gazebo w/ceiling fan, wired with outdoor speakers, a dining pergola, next to the outdoor bar and outdoor kitchen. Enjoy campfires at the outdoor fireplace, a commercial swing set for adults and children alike, a tree house and still a massive yard fully fenced for the kids and pets to run free. Enjoy the 3 car garage with inside access to the laundry/mud room. Metal roofs on all buildings. Bluetooth enabled permanent soffit lighting is installed. As a bonus, a 2-level finished Guest House includes a living room, kitchenette, 1.5 baths, a bedroom upstairs, plus extra storage. A spectacular home and it's like living in your own resort. (id:28469)
Royal LePage Team Realty
58 Cliff Crescent
Kingston, Ontario
SELLER MOTIVATED BRING AN OFFER! Welcome to this spacious 4+1 bedroom, 2.5 bathroom home in the heart of a vibrant, high-demand community. Just steps from top-rated schools, key government buildings, and public transit, this property is ideal as a family residence or a smart investment opportunity with potential rental income of $4,200+ per month.Inside, youll find a bright, well-designed layout with generous living spaces perfect for both everyday living and entertaining. The modern kitchen offers ample counter space, quality appliances, and flows seamlessly into the dining area with walkout access to the back deck.Upstairs, four large bedrooms provide comfort and privacy for the whole family. The fully finished basement adds even more versatility, featuring an additional bedroom and a bonus room ideal for a home office, studio, or guest suite.Step outside and enjoy your private retreat with an inground pool, hot tub, and a fully fenced backyardperfect for summer gatherings and relaxing weekends.Located in a thriving neighbourhood with excellent amenities and transit access, this home offers incredible value for families and investors alike. Dont miss outschedule your private showing today! (id:28469)
Century 21-Lanthorn Real Estate Ltd.
155 Stonewood Drive
Beckwith, Ontario
Discover your oasis on Stonewood Drive, nestled within the charming community of Country Lane Estates. This enchanting 3+1 Bedroom, 3-bathroom home radiates tranquility from the moment you enter. The open-concept living and family rooms are beautifully enhanced with timber accents throughout the main level. The well-appointed kitchen features granite countertops and stainless steel appliances, seamlessly connecting to a spacious deck with glass railings. This deck is the perfect place to enjoy views of the natural swimming pool and your personal backyard paradise. The primary bedroom acts as a serene retreat, complete with a master ensuite that showcases floor-to-ceiling tile, a fluted wall feature, a freestanding tub, a double vanity, and a custom curbless shower. On the opposite side of the house, you'll find additional generously sized bedrooms along with a family bathroom. The lower level features a walk-out basement that includes an extra bedroom or office area with adjoining bathroom & sauna, game room, and dog run. Home also features sprinkler system and Generlink connection. Pride of homeownership is evident in every corner of this residence. Indulge in a complete spa experience without stepping outside your home! Schedule your private showing today. (id:28469)
One Percent Realty Ltd.
811 - 2000 Jasmine Crescent
Ottawa, Ontario
Welcome to this bright and spacious 2-bedroom condo located in a well-maintained building on Jasmine Crescent, just minutes from downtown Ottawa. Perfect for first-time buyers, investors, or down-sizers, this home offers comfort, convenience, and great value.Step inside to find a functional layout with large windows that flood the space with natural light. The open-concept living and dining area is perfect for entertaining, while the private balcony offers a quiet place to unwind with views of the surrounding green space. The updated kitchen features ample cabinetry and counter space.Both bedrooms are generously sized with good closet space, ideal for a small family, home office, or guests. The updated full bathroom and in-unit storage add to the practical layout.Enjoy access to building amenities including an indoor pool, sauna, party room, fitness centre, and laundry facilities. Condo fees include heat, hydro, and water offering stress-free living. Located near Blair Road and the 174, this condo is just a short walk to shopping at Gloucester Centre, St. Laurent Mall, schools, parks, and transit (including LRT). With quick access to downtown, the Ottawa River Pathway, and NCC green spaces, the location is unbeatable. Don't miss your chance to own in this convenient east-end community. Book your viewing today! (id:28469)
Royal LePage Team Realty
1305 - 242 Rideau Street
Ottawa, Ontario
Stunning 1-bedroom condo for lease in the heart of the ByWard Market! This modern and spacious 625 square feet unit offers a practical layout with high-end finishes throughout. The bright kitchen features granite countertops, stainless steel appliances, and opens to a large living and dining area, perfect for both relaxing and entertaining. Gleaming hardwood and tile floors flow throughout the unit, making it feel fresh and immaculate. Enjoy a full suite of building amenities, including an indoor pool, fitness centre, sauna, party room, theatre room, outdoor lounge, and 24-hour security. With a Walk Score of 97, youre steps from the Rideau Centre, Ottawa U, the LRT, and all the dining, shopping, and entertainment the ByWard Market has to offer. Underground parking is available for an additional cost of $175/month. Available September 1, 2025. A minimum one-year lease is required, subject to credit and reference checks, proof of income or employment, and valid government-issued ID. (id:28469)
Engel & Volkers Ottawa
98 Anfield Crescent E
Ottawa, Ontario
Welcome to this expansive 5+1 bedroom, 4 bathroom family home in one of Barrhaven's most desirable neighbourhoods. With a thoughtfully designed layout and incredible indoor-outdoor living, this property is perfect for a growing family offering 4400 sq ft of living space.The main floor boasts a striking two-storey formal living room, elegant dining room, a spacious family room with fireplace, and a bright home office. The large eat-in kitchen, complete with ample cabinetry and counter space, opens seamlessly to the family room and overlooks the backyard. A beautiful sunroom extends the living space and leads to the oversized yard. Upstairs, the primary retreat features two walk-in closets and a luxurious 5-piece ensuite. Four additional well-sized bedrooms and a full bath complete the level. The fully finished basement offers incredible versatility with an additional bedroom, bathroom, expansive rec room, dedicated office/study, and convenient direct access from the garage. Outside, the backyard is truly an entertainers dream with a heated saltwater pool, outdoor kitchen, deck, gazebo, outdoor fire pit, backing onto the school yard and siding onto the park! This rare find offers both space and lifestyle in a family-friendly setting. (id:28469)
Engel & Volkers Ottawa
1382 Lochwinnoch Road
Horton, Ontario
Welcome to 1382 Lochwinnoch Road - a truly special 13-acre property offering the perfect blend of country charm, privacy, and modern convenience. Nestled back from the main road in a picturesque setting, this well-maintained and much-loved 2-storey brick century home features 3 bedrooms and 2 bathrooms, exuding warmth with its original wood doors, solid wood trim, and timeless character throughout. Outside, you'll find everything you could dream of in a country retreat: an insulated and heated oversized 3-bay garage/workshop, multiple outbuildings for endless storage, and a peaceful creek in the backyard. Spend warm summer days relaxing on the deck or floating in the above ground pool. The paved parking area makes access easy, while the metal roof provides durability and peace of mind. Whether you're enjoying evenings on your private acreage, working in the shop, or exploring nearby recreation, this property checks every box. Located just minutes from Highway 17 for an easy commute, and close to the Ottawa River for outdoor enjoyment, its an ideal balance of tranquility and convenience.This is more than just a home - its a lifestyle. A warm, cozy, and inviting property that makes loving where you live effortless. (id:28469)
Exp Realty
802 - 805 Carling Avenue
Ottawa, Ontario
Elevated on the 8th floor, this freshly painted exquisite 2-bedroom, 1-bath corner residence offers sweeping north-facing views of the Gatineau Hills and radiant west-facing sunsets. Enter inside to a seamless open-concept layout adorned with premium finishes. Timeless white cabinetry, gleaming quartz countertops, sleek stainless steel appliances, and expansive wall-to-wall white oak hardwood floors flow seamlessly throughout the space. Lofty 9-foot ceilings and floor-to-ceiling windows invite natural light to pour in, while a custom butcher block island becomes the heart and hub of the home. Thoughtfully designed with elegance and ease in mind, this condo boasts a private balcony, underground parking, and a dedicated storage locker. For added convenience, an in-unit washer and dryer are thoughtfully included. Live like you're on a permanent retreat with resort-caliber amenities: a fully equipped fitness centre, serene yoga studio, indoor pool and sauna, elegant indoor and outdoor party spaces, a landscaped terrace with barbecue facilities, 24-hour concierge service, and so much more. Nestled in the heart of Ottawas vibrant Little Italy, you're surrounded by award-winning dining, boutique shops, cafes and just steps away from Dows Lake and the Rideau Canal, your year-round playground for biking, skating, kayaking, festivals and waterfront strolls. Discover the art of turn key living, this is luxury redefined. (id:28469)
Real Broker Ontario Ltd.
20288 County Road 2 Road
South Glengarry, Ontario
Experience Luxury Living in this Waterfront Estate with Walkout! Discover an extraordinary waterfront haven on Lake St. Francis in South Lancaster, with the walkout basement, the home offers nearly 8,000 sq. ft. of finished living space. This 5-bedroom, 6-bathroom estate combines serenity, luxury, and sweeping views of the shipping channel and the Adirondack Mountains. Inside, a gourmet chefs kitchen anchors the home, complemented by a dramatic great room with a bar and deck access. The walkout basement is an entertainers dream, featuring a games room, wine cellar, and a cozy family room with fireplace. Step outside to enjoy a heated pool, outdoor kitchen, tranquil waterfall pond, and firepit beneath the stars. Boating enthusiasts will appreciate the private dock with covered slip, while car lovers will value the 3-car attached garage plus a 2-car detached garage. The 2.68-acre property also allows you to grow your own organic produce, embracing a true farm-to-table lifestyle. Meticulously renovated, this estate is crafted for both everyday comfort and unforgettable gatherings. Awaken to the soothing sounds of the river in your private retreat. Contact us today to experience the epitome of waterfront luxury. (id:28469)
RE/MAX Affiliates Marquis Ltd.
1280 Ben Royal Avenue
Ottawa, Ontario
PREPARE TO FALL IN LOVE! Absolute tranquility meets inspired family living! This meticulously maintained Greely home sits on an oversized PIE-SHAPED lot backing onto forest and nature path, soaking in sunlight from sunrise to sunset and offering complete privacy. Inside, find open yet refined living with rich Brazilian cherry hardwood floors, custom woodwork, an updated kitchen with a massive island, quartz countertops, high-end gas range stove and tons of cupboard space. A cozy family room equipped with a natural gas fireplace, and a formal living room that adjoins the dining room for seamless entertaining! The primary bedroom impresses with a massive walk-in closet and an updated ensuite, complemented by two other main-floor bedrooms and a renovated bathroom. The fully finished basement extends your lifestyle options with a spacious recreation area, home gym, and 2 ADDITIONAL BEDROOMS perfect for guests, or family! Storage is abundant throughout. In the backyard enjoy an above ground swimming pool and large yard perfect for outdoor entertaining! Located within easy reach of local parks, schools, and shopping! Upgraded 200 AMP electrical service! Irrigation system! Upgrades include: All new windows 2022, quartz counter tops in the kitchen & bathrooms 2022, tile in bathrooms 2022, carpet in basement 2022, potlights 2022, zebra + blackout blinds 2022, roof ~2018, pool pump 2024. Hot water tank is owned! (id:28469)
Royal LePage Team Realty
108 - 1768 Marsala Crescent
Ottawa, Ontario
Welcome to this stylish and move-in ready 1-bedroom, 1-bathroom condo located in the vibrant Club Citadelle community in Orleans. This thoughtfully updated unit offers a bright open-concept layout, perfect for easy living and entertaining. The renovated kitchen features clean lines and modern finishes, while the spacious living area opens onto your own private patio with no rear neighbours for added peace and privacy. Enjoy the convenience of in-unit laundry, dedicated parking, and access to an impressive array of amenities including a heated outdoor pool, tennis courts, clubhouse, gym, party room, and playground all just steps from your door. Ideal for first-time buyers, investors, or anyone looking to downsize without compromise. Situated in a well-managed, family-friendly community close to transit, schools, parks, and shopping. Don't miss your chance to join this sought-after neighbourhood book your showing today! (id:28469)
Exp Realty

