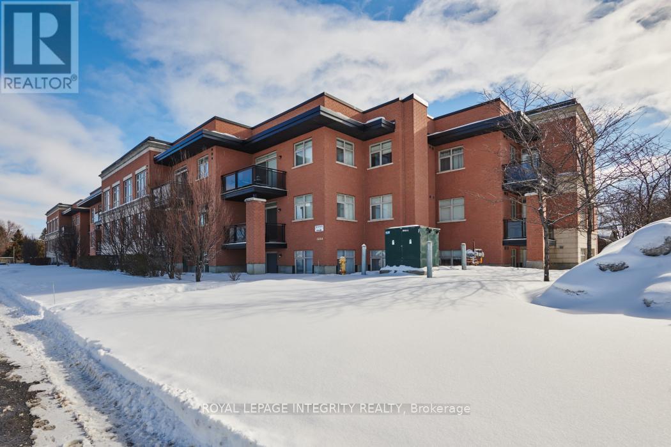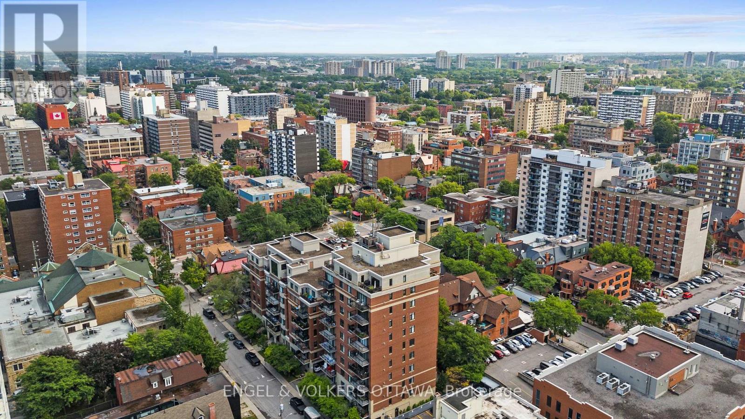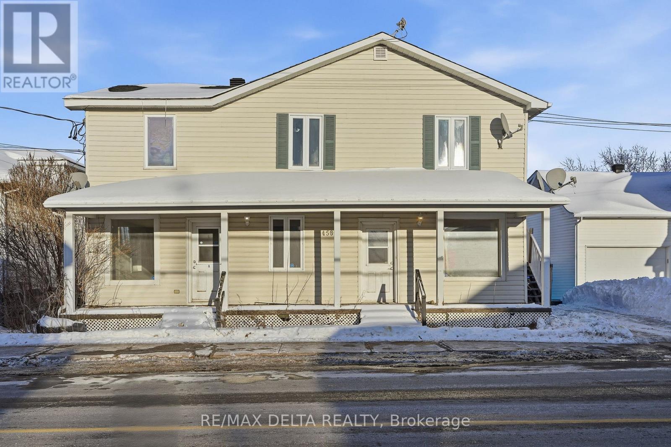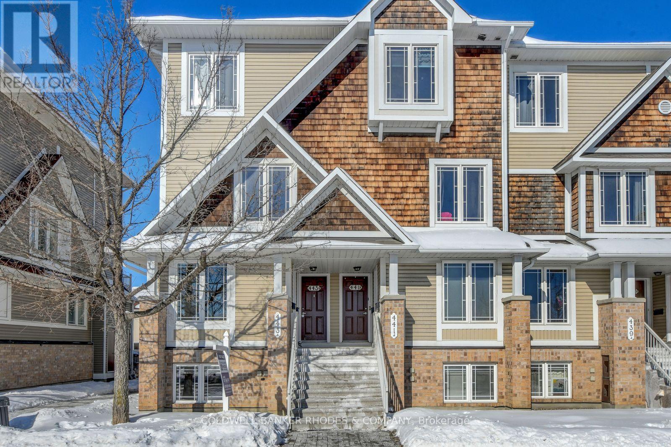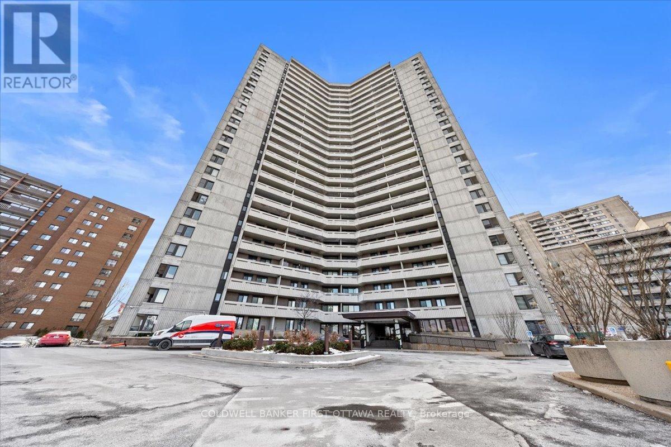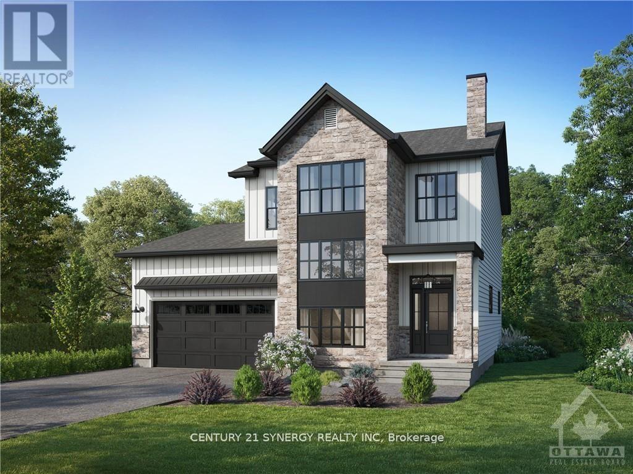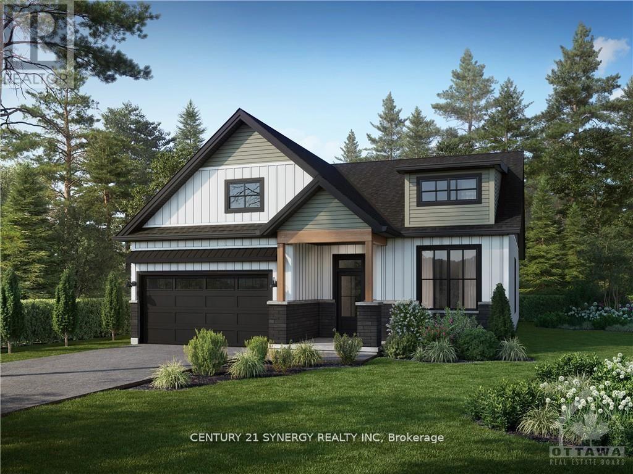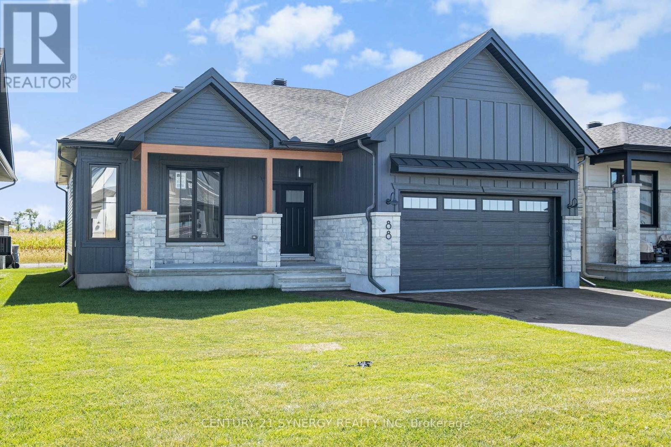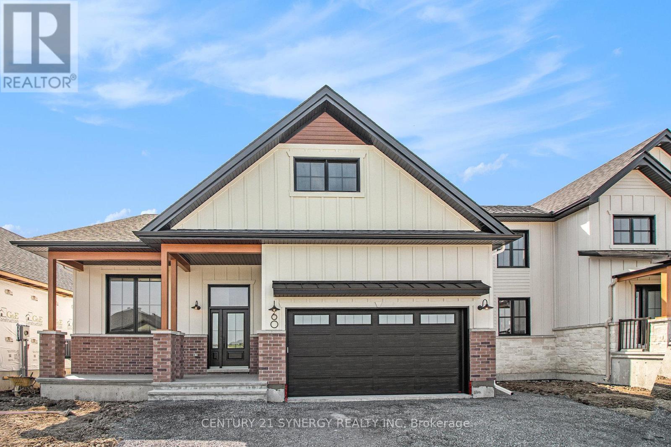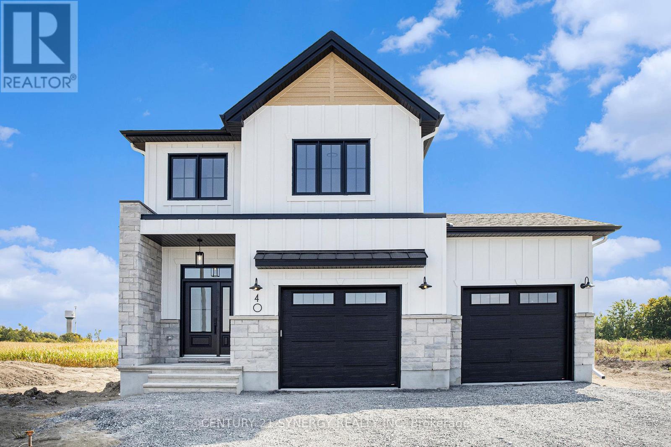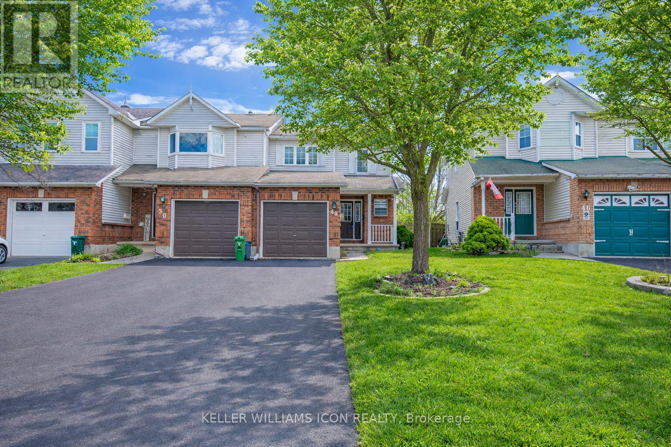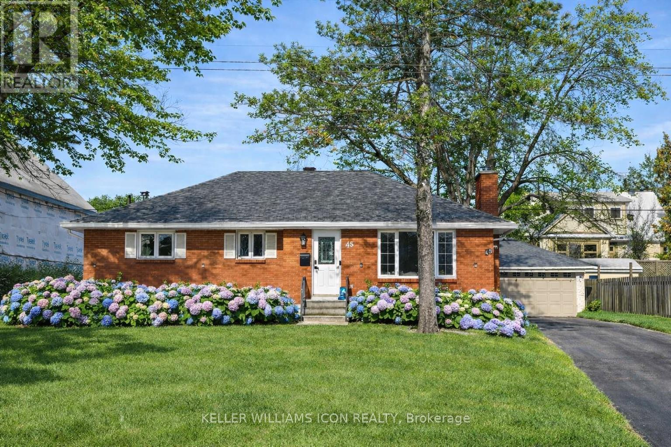102 - 3684 Fallowfield Road
Ottawa, Ontario
Enjoy peaceful condo living with everyday conveniences close at hand. This bright 1 bedroom plus den unit offers a 4 piece ensuite bathroom and additional powder room, with hardwood flooring throughout. Enjoy a well-designed kitchen with plenty of cupboards and generous storage throughout, along with granite countertops and ample prep space. The open living and dining area opens onto a private patio, ideal for morning coffee or unwinding at the end of the day. Located in a well-run building with underground heated parking, in-suite laundry, a fitness centre and an outdoor communal patio sitting area, this home suits professionals, couples, or downsizers looking for quiet comfort outside the downtown core. Move in ready and close to shopping, restaurants, and transit, it offers an easy, low-maintenance lifestyle. 24 Hour Irrevocable on all offers. (id:28469)
Royal LePage Integrity Realty
703 - 374 Cooper Street
Ottawa, Ontario
Welcome to 1,492 sq. ft. of open-concept luxury living in the heart of Ottawa. Built by the award-winning Domicile Developments, this spacious 2-bed, 2-bath condo combines modern upgrades, premium finishes, and unbeatable convenience just steps to shopping, dining, transit, parks, and entertainment. Enjoy light hardwood floors throughout and floor-to-ceiling south-facing windows that fill the home with natural sunlight. The expansive living room features a striking 2-sided natural gas fireplace, flowing into a versatile den with custom Hunter Douglas blinds. The dining space offers flexible configurations, while the chef-inspired kitchen includes ample counter space, a GE induction stove, Fisher & Paykel stainless steel fridge, and a whisper-quiet Bosch dishwasher. The large primary bedroom fits a king bed with ease and boasts custom blackout shades, decorative sliding doors, a walk-in closet with custom built-ins, and a renovated ensuite with a separate shower. The second bedroom currently an office features a beautiful custom wood wall unit. The main bath has been completely modernized with a sleek stand-up shower. Step out to your private balcony with southern views and a natural gas hookup for year-round BBQing. Included: premium parking (extra space beside), storage locker, and access to the Commons Patio. Well-managed building no special assessments, none planned. Flexible closing available. Perfect for professionals, down sizers, or anyone seeking upscale, maintenance-free living in Ottawas most connected location. (id:28469)
Engel & Volkers Ottawa
4581 Ste-Catherine Street
The Nation, Ontario
Welcome to this well-maintained triplex, perfectly situated in the heart of St. Isidore. This charming income-generating property features three rental units, making it an excellent investment opportunity for savvy buyers. Three vacant rental units with projected gross income of approx. $49,200/year. No rental items and all existing appliances included (as is). Laminate flooring throughout for easy maintenance. Double detached garage (built in 2020) ideal for extra storage or rental potential. Whether you're looking to expand your investment portfolio or live in one unit while renting the others, this property is a fantastic opportunity. Note: Estate Sale - Property sold "as is " with no warranties. As per OREA form 244, no conveyance of any written signed offer prior to 10:00 AM on Friday February 20, 2026. Offer presentation at 10:00 AM on February 20, 2026. 48 hour irrevocable on all offers. Offers are to be received before 9:30 AM on February 20, 2026. (id:28469)
RE/MAX Delta Realty
24 - 443 Chapman Mills Drive
Ottawa, Ontario
Welcome home to 443A Chapman Mills Dr.! Tucked into a sought-after end unit position, this beautifully maintained gem is centrally located and ready to welcome its next owner. This bright, lower-level end unit offers two spacious bedrooms, each with its own ensuite, plus a convenient half bath on the main level - giving you all the comfort and privacy you need under one roof. Flooded with natural light and generous in space, this charming home is perfect whether you're a first-time buyer looking to put down roots, a downsizer seeking a hassle-free lifestyle, or a savvy investor adding a gem to your portfolio. Stunning hardwood floors, fresh paint, and updated lighting fixtures give this home a polished, move-in-ready feel - just bring your bags and settle right in. And with very low condo fees, the ease of living here is hard to beat. Come see for yourself why this unit is a true must-see! (id:28469)
Coldwell Banker Rhodes & Company
808 - 1171 Ambleside Drive
Ottawa, Ontario
A beautifully renovated, turnkey condo and thoughtfully upgraded. This condo offers 2-bedroom, 1full bathroom that showcases stunning cityviews and a bright, inviting layout. The home features new laminate flooring throughout, an updated bathroom, and a spacious sunken livingroom that fills with natural light. The large Kitchen provides ample cabinetry spaces alongside new appliances coupled with a dining areacomfortably accommodates a full dining set with room to spare, making it ideal for hosting. Both bedrooms are generously sized and offersubstantial closet space. Step outside to a private, oversized balcony perfect for morning coffee or unwinding at the end of the day. This suitealso includes one heated underground parking space and a storage locker.The monthly condo fee provides exceptional value, covering water/sewer, hydro, and more. Residents enjoy access to an impressive list of amenities, including guest suites, an exercise room, party room, billiardsroom, squash court, indoor pool, sauna, workshop, car wash bay, and more.Ideally located within walking distance to the future LRT, with easyaccess to transit, shopping, and everyday conveniences.A move-in ready, turnkey opportunity. Minimum 24 hours irrevocable on all offers.Kitchen appliances have been virtually staged. (id:28469)
Coldwell Banker First Ottawa Realty
Lot 00 Stan Street
North Stormont, Ontario
OPEN HOUSE HOSTED AT64 HELEN ST. ~ SUN. FEB. 15 @ 12-2PM. Welcome to the BAROSSA. This beautiful new two-story home, to be built by a trusted local builder, in the new sub-divison of Countryside Acres in the heart of Crysler. With 3 spacious bedrooms and 2.5 baths, this home offers comfort, convenience, and modern living. The open-concept first floor is designed for seamless living, with a large living area flowing into a well-sized kitchen equipped with a large island perfect for casual dining. The dining area offers an ideal space for family meals, with easy access to a back patio, perfect for outdoor gatherings. Homebuyers have the option to personalize their home with either a sleek modern or cozy farmhouse exterior, ensuring it fits their unique style. Situated in a family-friendly neighborhood, this home offers the perfect blend of country charm and modern amenities. NO AC/APPLIANCES INCLUDED but comes standard with hardwood staircase from main to 2nd level and eavestrough. (id:28469)
Century 21 Synergy Realty Inc
Lot 00 Stan Street
North Stormont, Ontario
OPEN HOUSE HOSTED AT 64 HELEN ST. ~ SUN. FEB. 15 @ 12-2PM. Welcome to the PROVENCE! This beautiful bungalow, to be built by a trusted local builder, in the new subdivison of Countryside Acres in the heart of Crysler. This bungalow offers an open-concept layout, 3 spacious bedrooms, and 2 bathrooms is sure to be inviting and functional. The layout of the kitchen with a center island and breakfast bar offers both storage and a great space for casual dining or entertaining. A primary bedroom with a walk-in closet and en-suite, along with the mudroom and laundry room, adds to the convenience and practicality. With the basement as a blank canvas and a two-car garage with inside entry, there is plenty of potential for customization. Homebuyers have the option to personalize their home with either a sleek modern or cozy farmhouse exterior, ensuring it fits their unique style, offering the perfect blend of country charm and modern amenities. NO AC/APPLIANCES INCLUDED but comes standard with hardwood staircase from main to lower level and eavestrough. (id:28469)
Century 21 Synergy Realty Inc
Lot 00 Stan Street
North Stormont, Ontario
OPEN HOUSE HOSTED AT 64 HELEN ST. ~ SUN. FEB. 15 @ 12-2PM.*Photos of similar model* Welcome to the BURGUNDY. This beautiful bungalow, to be built by a trusted local builder, in the new subdivison of Countryside Acres in the heart of Crysler. With approx. 1,457 sq ft this bungalow offers an open-concept layout, three spacious bedrooms, and two bathrooms is sure to be inviting and functional. The layout of the kitchen with a center island and breakfast bar offers both storage and a great space for casual dining or entertaining. A primary bedroom with a walk-in closet and en-suite, along with the mudroom and laundry room, adds to the convenience and practicality. With the basement as a blank canvas and a two-car garage with inside entry, there's plenty of potential for customization. Homebuyers have the option to personalize their home with either a sleek modern or cozy farmhouse exterior, ensuring it fits their unique style. NO AC/APPLIANCES INCLUDED but comes standard with hardwood staircase from main to lower level and eavestrough. (id:28469)
Century 21 Synergy Realty Inc
Lot 00 Stan Street
North Stormont, Ontario
OPEN HOUSE HOSTED AT 64 HELEN ST. ~ SUN. FEB. 15 @ 12-2PM. Welcome to the PIEDMONT. This stunning bungalow, to be built by a trusted local builder, is nestled in the charming new subdivision of Countryside Acres in the heart of Crysler. Offering 3 bedrooms and 2 bathrooms, this home is the perfect blend of style and function, designed to accommodate both relaxation and entertaining. With the option to choose between a modern or farmhouse exterior, you can customize the home to suit your personal taste. The interior boasts an open-concept living and dining area, creating a bright and airy space perfect for family gatherings and hosting friends. The primary includes a spacious closet and a private en-suite bathroom, while two additional bedrooms offer plenty of space for family, guests, or a home office. NO AC/APPLIANCES INCLUDED but comes standard with hardwood staircase from main to lower level and eavestrough. (id:28469)
Century 21 Synergy Realty Inc
Lot 00 Stan Street
North Stormont, Ontario
OPEN HOUSE HOSTED AT 64 HELEN ST. ~ SUN. FEB. 15 @ 12-2PM. Welcome to the TUSCANY! This beautiful new two-story home, to be built by a trusted local builder, in the new subdivison of Countryside Acres in the heart of Crysler. With 3 spacious bedrooms and 2.5 baths, this home offers comfort, convenience, and modern living. The open-concept first floor is designed for seamless living, with a large living area flowing into a well-sized kitchen equipped with a large island perfect for casual dining. The dining area offers an ideal space for family meals, with easy access to a back patio, perfect for outdoor gatherings. Homebuyers have the option to personalize their home with either a sleek modern or cozy farmhouse exterior, ensuring it fits their unique style. Situated in a family-friendly neighborhood, this home offers the perfect blend of country charm and modern amenities. NO AC/APPLIANCES INCLUDED but comes standard with hardwood staircase from main to 2nd level and eavestrough. Flooring: Carpet Wall To Wall & Vinyl (id:28469)
Century 21 Synergy Realty Inc
48 Blackdome Crescent
Ottawa, Ontario
Charming 3-bedroom end-unit townhome in the HIGHLY SOUGHT-AFTER KANATA LAKES COMMUNITY, ideally situated within TOP-RANKED SCHOOL ZONES including Stephen Leacock Public School (25/3032) and Earl of March Secondary School (8/689), with CONVENIENT SCHOOL BUS PICK-UP nearby for added family appeal. The home offers a PRACTICAL AND EFFICIENT LAYOUT featuring THREE BEDROOMS UPSTAIRS WITH TWO FULL BATHROOMS, A FINISHED LOWER LEVEL WITH LAUNDRY, and an EXTRA-LARGE BACKYARD WITH NO REAR NEIGHBOURS backing onto quiet Kanata Avenue (50 km/h). Thoughtfully updated and truly MOVE-IN READY, recent improvements include roof (2010), windows (2014), laminate flooring throughout and carpeted staircase (2018), deck painting (2022), heat pump, FOTILE range hood, and added insulation (2024), along with a FULLY RENOVATED PRIMARY ENSUITE and modern light fixtures (2025). An OVERSIZED SINGLE GARAGE provides valuable additional storage, a feature rarely found in this area. A WELL-MAINTAINED, TURNKEY HOME offering privacy, strong school districts, and worry-free ownership in one of Kanata's most family-oriented neighbourhoods. (id:28469)
Keller Williams Icon Realty
45 Epworth Avenue
Ottawa, Ontario
Welcome To 45 Epworth Avenue, A Bungalow With A Fully Finished Basement And Separate Entrance, Situated On A Generous 75' x 104' Lot In The Highly Sought-After Ottawa / Saint Claire Gardens. The Property Offers A Detached Garage And An Approx. 3,000 Sq. Ft. Extra-Long Driveway With Parking For Up To 10 Vehicles-A Rare Feature In This Central Location. With The City Of Ottawa's Updated Zoning By-law Anticipated In 2026, The Current N2E Zoning May Allow Future Low-Rise Residential Development Including Three-Storey Homes, Townhouse-Style Forms, Or Small Multi-Unit Residential Uses, Subject To City Approvals And Buyer Due Diligence, Presenting Long-Term Redevelopment Potential For Both End-Users And Investors. Prior To Listing, The Home Has Undergone Over $50,000 In Move-In-Ready Upgrades, Including A Renovated Kitchen, Both Upper And Lower Bathroom Renovations, Smooth Ceilings With Full Popcorn Removal, Updated LED And Pot Lighting, A New Roof, Premium WPC Backyard Fence, Driveway Sealing And Exterior Parging, Basement Vinyl Flooring And Drywall Ceiling, A New Sump Pump, And In 2026, Brand New Hardwood Flooring On The Main Level Along With A New Upstairs Refrigerator And Stove. Ideally Located Within Walking Distance To Algonquin College, Merivale Shopping, LRT Access, And The Baseline Major Transit Station, With Hospitals, Government Buildings, And Highway 417 All Within A 10-Minute Drive, This Well-Maintained Home Also Features An Open-Concept Main Level With Large Bay Windows, Three Bedrooms And A Full Bathroom, While The Finished Basement Includes A Full Kitchen, Second Full Bathroom, Two Bedrooms And A Living Area, Offering Excellent Flexibility For Multi-Generational Living Or Income-Supporting Use. (id:28469)
Keller Williams Icon Realty

