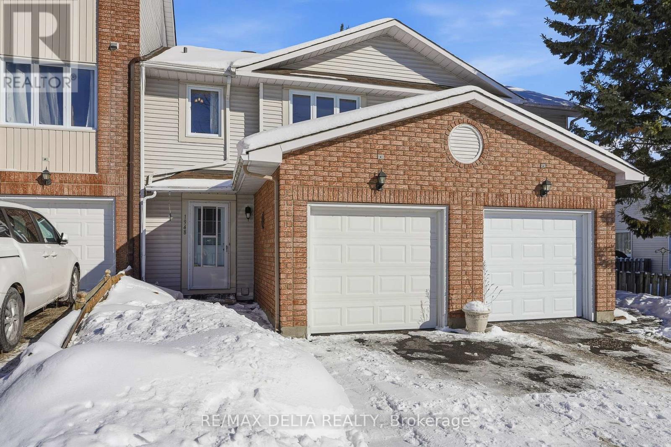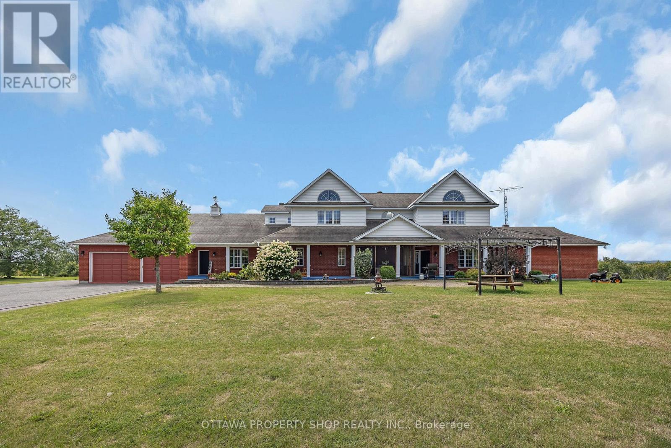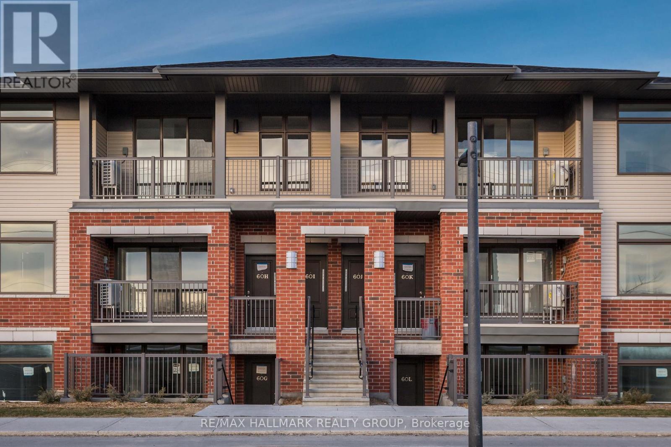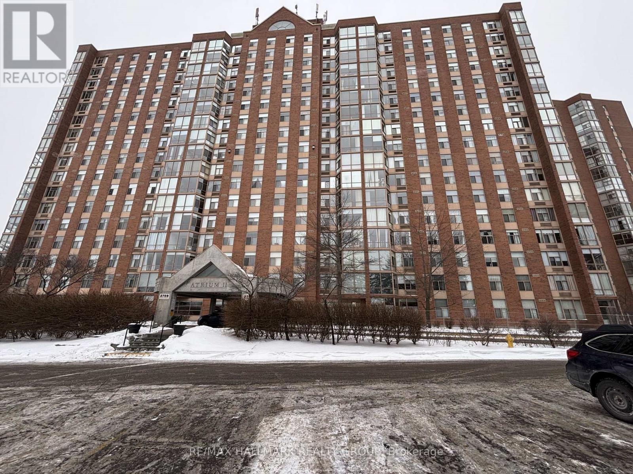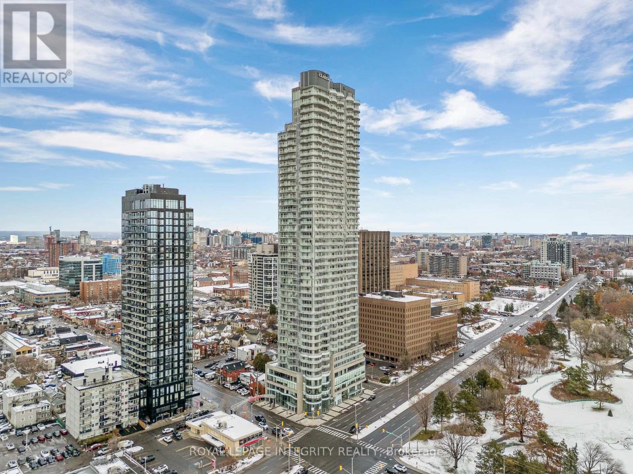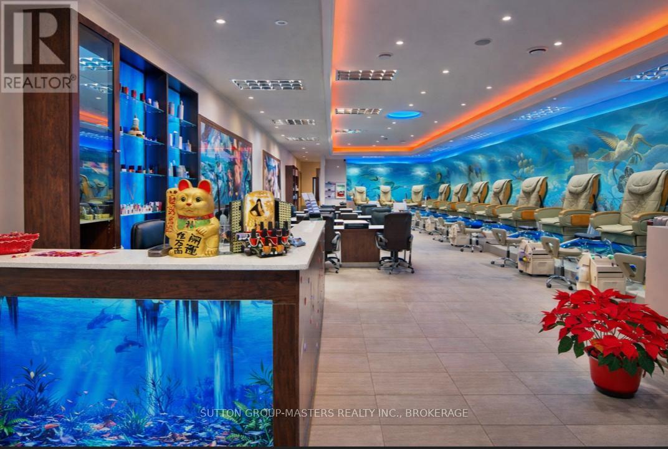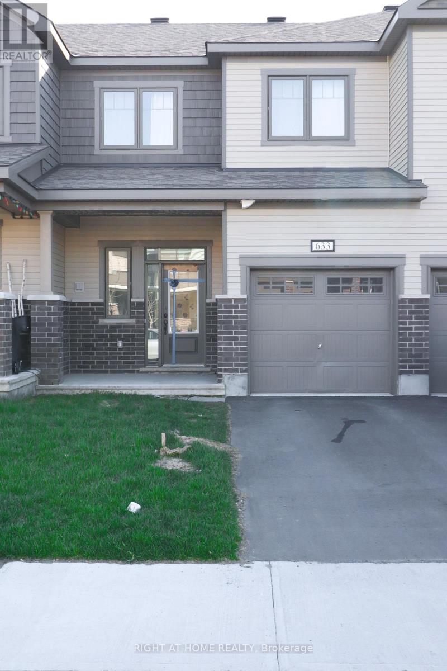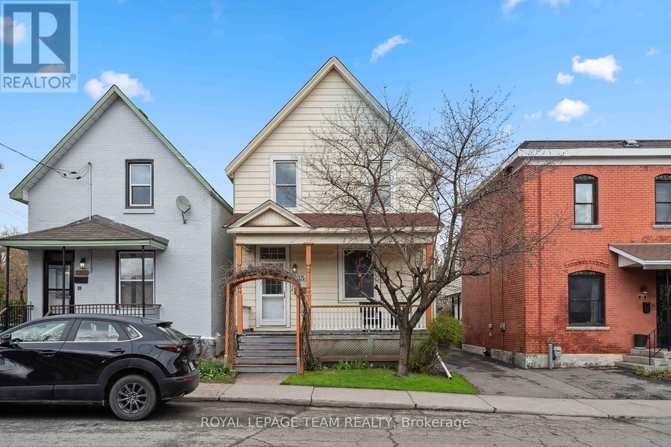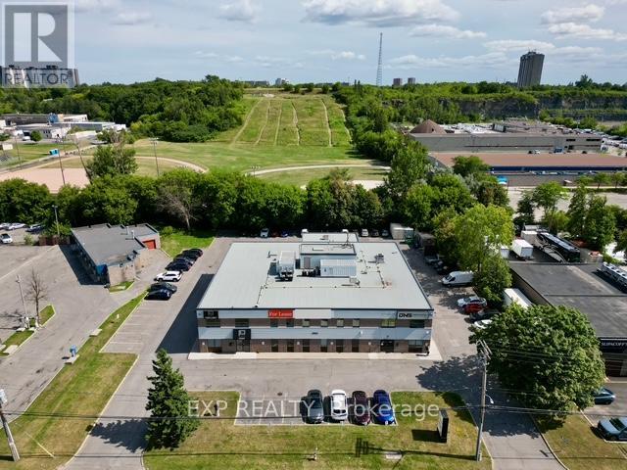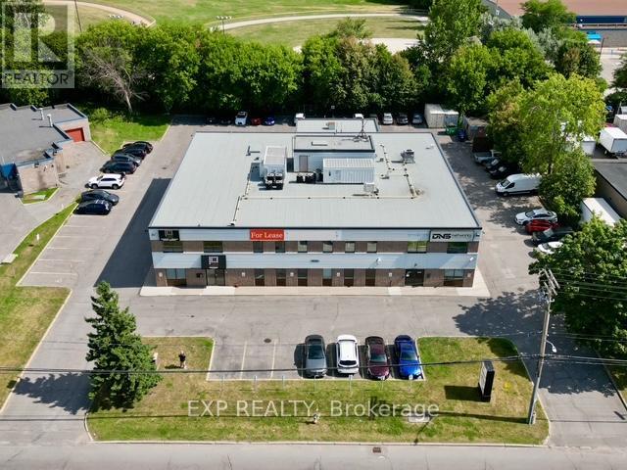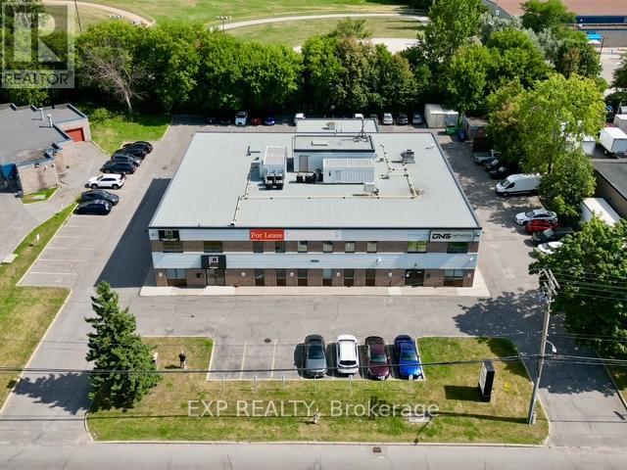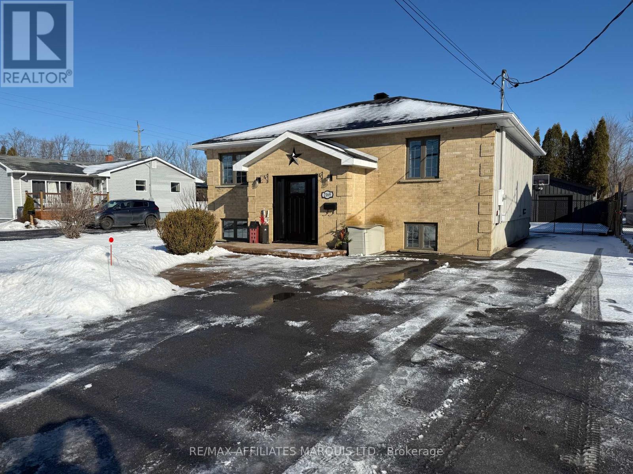7 - 1948 Riviera Terrace
Clarence-Rockland, Ontario
This well-maintained 3-bedroom, 1.5-bathroom townhouse condominium offers comfortable and functional living across three levels. Step into the inviting main level featuring a good size foyer, a 2-piece bathroom, and a bright dining and living area. Patio doors lead to a private back deck, providing an ideal space for outdoor relaxation or entertaining. The well-equipped kitchen comes with the refrigerator and stove, making move-in a breeze. Upstairs, you'll find three generously sized bedrooms and a full bathroom for added convenience. The fully finished basement offers a versatile family room, perfect for movie nights, a home office, or a play area. The basement also features in-unit laundry, with washer and dryer included. This property also includes a single-car garage, offering secure parking and additional storage. Enjoy the unbeatable location just walking distance to a waterfront park, ideal for morning walks, weekend picnics, and outdoor activities. Plus, you're only minutes away from shopping, restaurants, and all the essentials. Don't miss your chance to own this move-in-ready gem-schedule a viewing today! (id:28469)
RE/MAX Delta Realty
3057 Greenland Road
Ottawa, Ontario
Offering breathtaking views, spectacular sunsets, mature trees, a winding approach, and extensive landscaping, this attractive residence captures the best of both worlds: the seclusion of the country, yet just minutes to the conveniences of Kanata and Ottawa all with the luxury of fiber-optic internet in the countryside. Set on 25.55 acres, this extraordinary estate blends privacy, elegance, and modern comfort. The impressive approximately 4,700 sq. ft. home showcases timeless architectural details, abundant natural light, and a thoughtful layout. At the heart of the home is a gourmet kitchen, thoughtfully designed with maple cabinetry accented by crown molding, sleek Corian countertops, glass-front cabinets, and a center island with breakfast bar. Smart features such as a microwave sling, lazy Susan, desk nook, bread pantry box, and extensive storage solutions enhance both function and style. The main level also features elegant double French doors, expansive principal rooms, and a cathedral-ceiling primary suite with extensive closets and a spa-inspired ensuite with double vanity, oversized shower, and tiled floors. Upstairs, two staircases lead to three generously sized bedrooms, each enhanced by vaulted ceilings, Palladian windows, and balcony access with sweeping views of the property. The walk-out lower level extends living space with a recreation room, games area, hobby room, office/den a full bath with oversized shower, and ample storage. Patio doors open to a 20 x 30 interlock stone terrace, seamlessly connecting indoor and outdoor living. (id:28469)
Ottawa Property Shop Realty Inc.
A - 70 Jaguar Private
Ottawa, Ontario
Welcome to 70A Jaguar Private! 2 bedroom 2 full bathroom condo with two parking spots! Bright and open main living space, kitchen with island and stainless steel appliances. Primary bedroom with walk-in closet and 3-piece ensuite. In-unit laundry. Photos of a similar unit. Water and parking included - tenants pay heat, hydro and water heater rental. Available March 1. (id:28469)
RE/MAX Hallmark Realty Group
508 - 2759 Carousel Crescent
Ottawa, Ontario
Welcome to Atrium II at Hunt Club - a highly sought-after and spacious condo offering over 1,100 sq. ft. of well-designed living space. This bright and inviting unit features entertainment-sized living and dining areas, a functional L-shaped kitchen, and a sun-filled solarium with serene views of the Duck Pond and surrounding parkland. The home includes two generously sized bedrooms and two full bathrooms, including a private Ensuite. Additional highlights include in-unit laundry and a convenient underground parking space. Residents enjoy an impressive range of amenities such as an outdoor pool, squash courts, fully equipped gym, sauna, workshop, party room, guest suite, lockers, and more. Ideally located close to public transit, shopping, parks, schools, and entertainment, this condo offers comfort, convenience, and lifestyle in one exceptional package. Almost entirely updated in April 2021 Complete Kitchen including opening one of 2 walls, and all new appliances along with counters, cupboards and stone counter tops in kitchen and washrooms. All new Flooring through out. All new paint and vanities in washrooms. Tenants desire to stay but will go if new owner is occupying the Condo. NOTE: PICTURES OF LIVING AREA TAKEN PRIOR TO REMOVAL OF CARPET. Excellent Investment Opportunity or great first time home buyers deal. (id:28469)
RE/MAX Hallmark Realty Group
3505 - 805 Carling Avenue
Ottawa, Ontario
Best Views in Town! Rare SOUTH- facing condo at The Icon 805 Carling with truly unobstructed views of Dow's Lake, and Commissioner's Park. This large 1-bedroom suite features 10 ft ceilings and floor-to-ceiling windows, filling the space with natural light all day. Inside, you'll find upgraded hardwood flooring, quartz counters, modern tile, and in-suite laundry smartly tucked into the bathroom. The unit has been freshly repainted, deep cleaned, and is move-in ready. Live a true luxury lifestyle with premium building amenities: full gym, yoga studio, saunas, pool, theatre, games room, party room, guest suites, and an outdoor terrace with BBQs. Unbeatable location: steps to the Civic Hospital, LRT, Little Italy, top-tier restaurants, and scenic recreational pathways. Includes underground parking and a same-level oversized locker for maximum convenience. A rare opportunity to secure both a view and a lifestyle at one of Ottawa's most iconic addresses. (id:28469)
Royal LePage Integrity Realty
E105 - 1100 Princess Street
Kingston, Ontario
Turn-key nail & spa business in a prime Kingston retail plaza on Princess Street. Operating since 2010 with consistent revenue and strong repeated clientele. Excellent visibility, ample parking and steady foot traffic. Sales includes equipments, inventory and established brand. New Long Term lease is in place. Excellent opportunity for owner-operator or family-run business. Financing may be available for qualified buyers. Happy to discuss options. Appointments required, Please do not approach staff or owner directly. (id:28469)
Sutton Group-Masters Realty Inc.
633 Allied Mews
Ottawa, Ontario
Beautiful and well-maintained fully furnished 3-bedroom, 2.5-bathroom home ideally located just 2 minutes from highway access, the Canadian Tire Centre, and Tanger Outlets. This property offers exceptional convenience with Costco, restaurants, shopping, and everyday amenities all close by. Thoughtfully designed with spacious living areas and comfortable bedrooms, it is perfect for families or professionals seeking both comfort and accessibility. Enjoy a prime location that combines effortless commuting with a vibrant lifestyle.Beautiful and well-maintained fully furnished 3-bedroom, 2.5-bathroom home ideally located just 2 minutes from highway access, the Canadian Tire Centre, and Tanger Outlets. This property offers exceptional convenience with Costco, restaurants, shopping, and everyday amenities all close by. Thoughtfully designed with spacious living areas and comfortable bedrooms, it is perfect for families or professionals seeking both comfort and accessibility. Enjoy a prime location that combines effortless commuting with a vibrant lifestyle. (id:28469)
Right At Home Realty
235 Cambridge Street N
Ottawa, Ontario
Opportunity knocks with this spacious and updated 4-bedroom detached 2-storey home in the heart of West Centre Town. Whether you're seeking a smart investment property or your next family residence, this versatile home delivers on both comfort and location. Boasting a very practical floorplan, the interior features high ceilings, bright sun-filled rooms, and hardwood and ceramic flooring throughout. The enormous kitchen and dining area is perfect for entertaining, updated with modern cabinetry (2005) and plenty of space to gather. A convenient main floor powder room adds everyday functionality. Upstairs, you'll find a spacious primary bedroom with a walk-in closet, plus three additional generously sized bedrooms. Enjoy outdoor living with a west-facing front balcony and a recently constructed two-level rear deck/balcony, ideal for enjoying the morning sun outdoors. Set on a 26' x 99' lot, the property includes parking for two or more vehicles, including a single detached garage at the rear. Located within close walking distance to all amenities, and just steps to Chinatown, Little Italy, and Downtown., you'll love the urban convenience and trendy neighborhood feel. Dont miss your chance to own this gem in a vibrant and central location! (id:28469)
Royal LePage Team Realty
201 - 1600 Laperriere Avenue
Ottawa, Ontario
4,377 SF of turnkey office space available for lease in the heart of the 417 corridor. Functional layout that includes a mix of exterior offices, open workspace, reception, bathrooms, kitchenette and a boardroom. Conveniently located at Carling Avenue and Highway 417 with ample parking for staff and clients. Nearby amenities include coffee shops, restaurants, and the brand new Altea Fitness Centre. (id:28469)
Exp Realty
Paradigm Commercial Real Estate & Brokerage Inc.
202 - 1600 Laperriere Avenue
Ottawa, Ontario
4,950 SF of turnkey office space available for lease in the heart of the 417 corridor. Functional layout that includes a mix of exterior offices, open workspace, reception, bathrooms, kitchenette and a boardroom. Conveniently located at Carling Avenue and Highway 417 with ample parking for staff and clients. Nearby amenities include coffee shops, restaurants, and the brand new Altea Fitness Centre. (id:28469)
Exp Realty
Paradigm Commercial Real Estate & Brokerage Inc.
201+202 - 1600 Laperriere Avenue
Ottawa, Ontario
9,287 SF of turnkey office space available for lease in the heart of the 417 corridor. Functional layout that includes a mix of exterior offices, open workspace, reception, bathrooms, kitchenette and a boardroom. Conveniently located at Carling Avenue and Highway 417 with ample parking for staff and clients. Nearby amenities include coffee shops, restaurants, and the brand new Altea Fitness Centre. (id:28469)
Exp Realty
Paradigm Commercial Real Estate & Brokerage Inc.
2169 Pitt Street
Cornwall, Ontario
Located in Cornwall's North end, this stunning 2+2 bedroom residence boasts beautiful landscaping and extensive renovations throughout. Offering a perfect blend of comfort and style, the home features a spacious layout, a newly updated kitchen with granite countertops and ample cupboard space, ideal for any baking enthusiast. The upper level comprises two bedrooms, including the primary bedroom with elegant closets and an updated four-piece washroom. The lower level features a cozy family room with a gas fireplace, two additional bedrooms, a laundry room, and another updated three-piece washroom. The property showcases meticulously maintained gardens and outdoor spaces, creating a serene oasis. Residents can unwind on the peaceful covered porch or soak in the hot tub in the seclusion of the fully fenced backyard. A large heated detached garage/shop completes this exceptional property. Conveniently located near all amenities. Water tax: Approximately $924, Electricity: $285 every two months. Enbridge: $110 monthly equal billing. 200 amp in-house. 70 amp added in garage. Recent upgrades include: Furnace (2025), Front door (2025), Shingles (2023), Fence (2020), Hot water tank (2019), and Central Air (2019). This remarkable residence is a rare find. (id:28469)
RE/MAX Affiliates Marquis Ltd.

