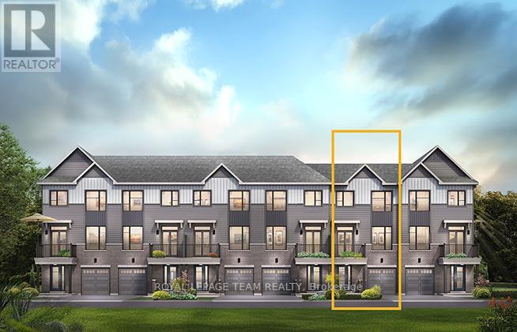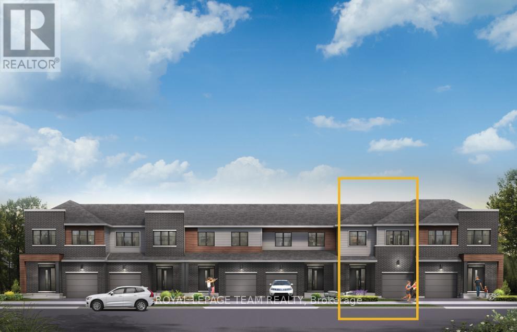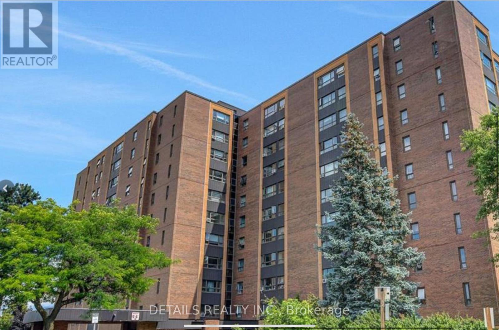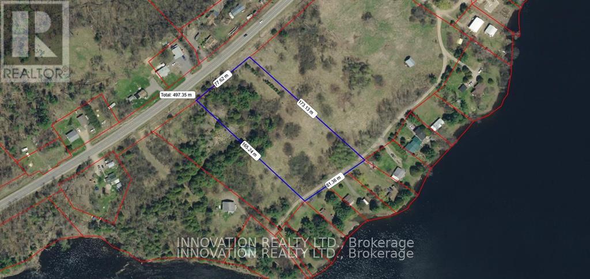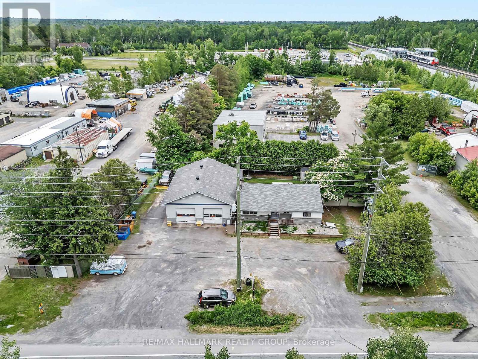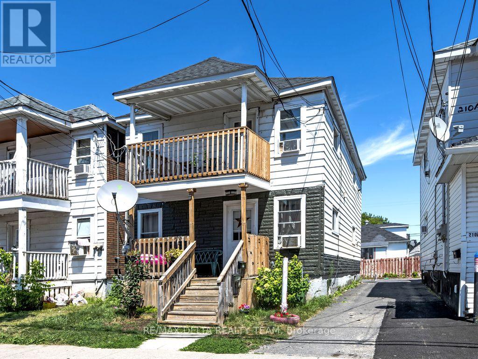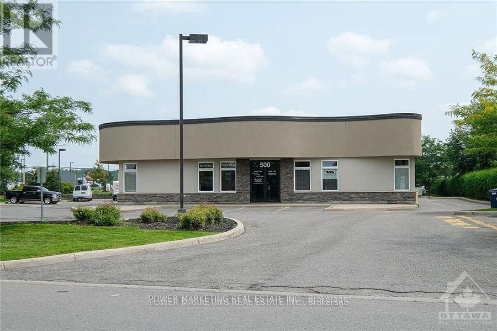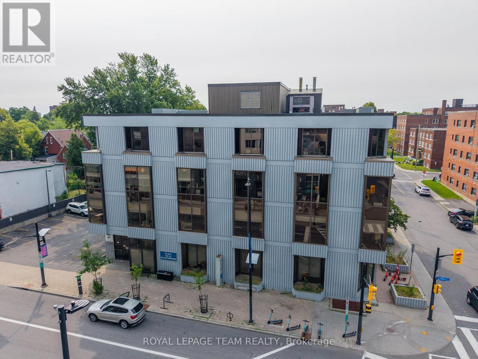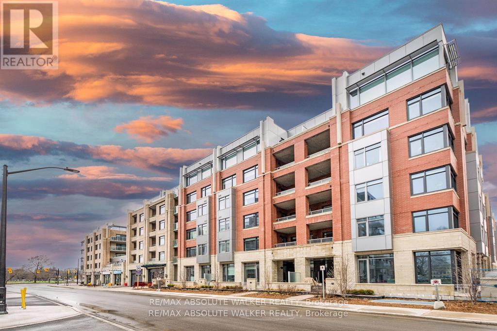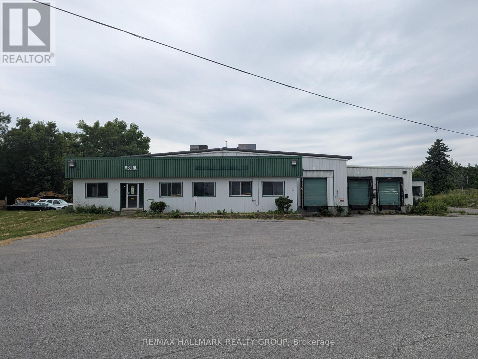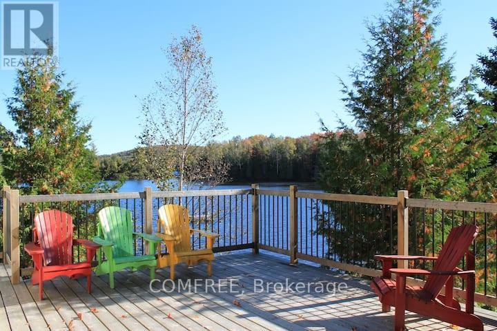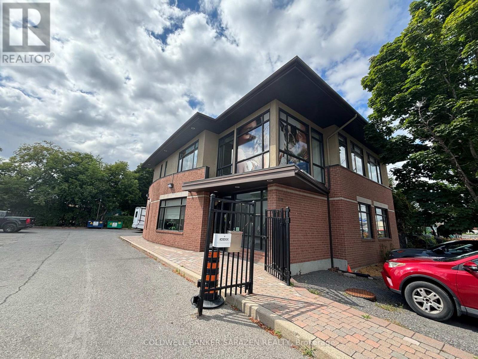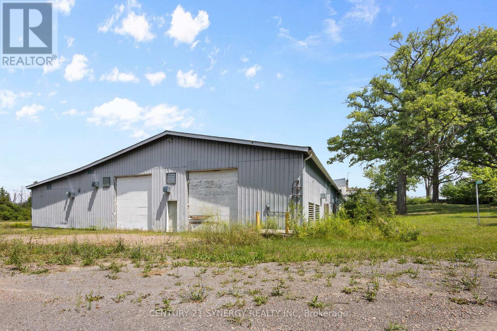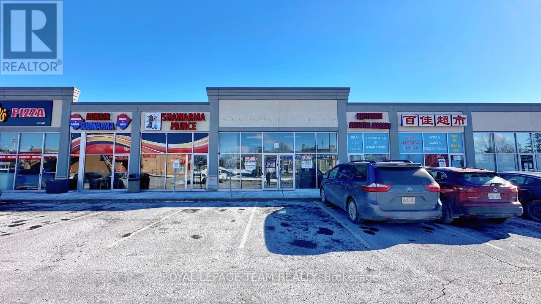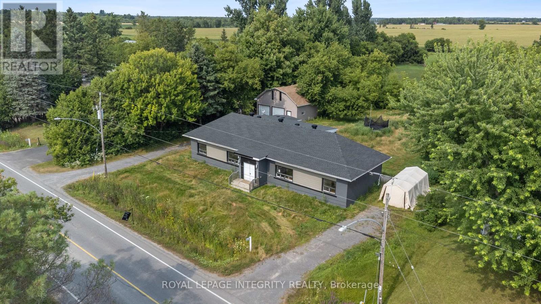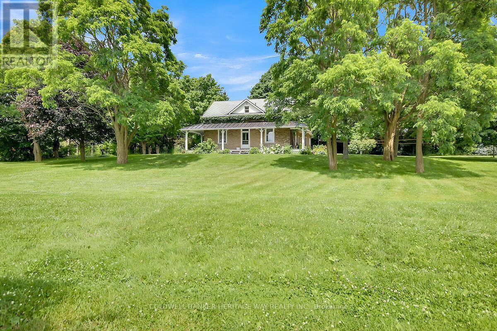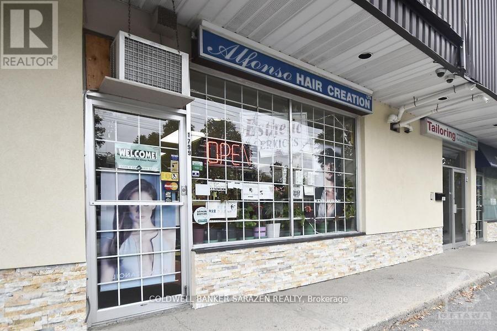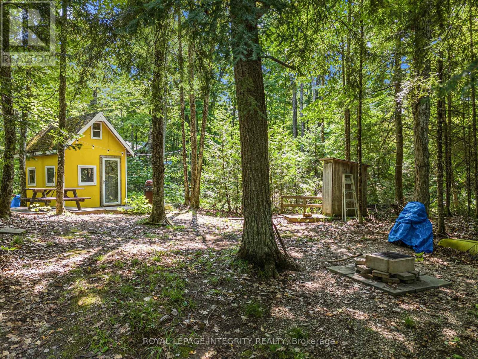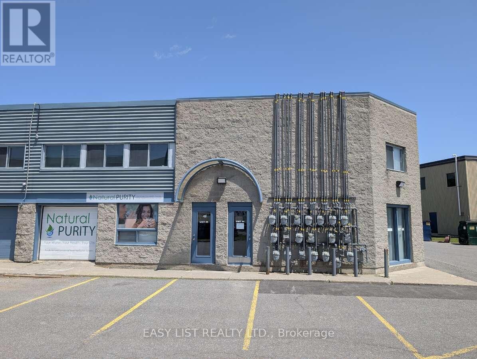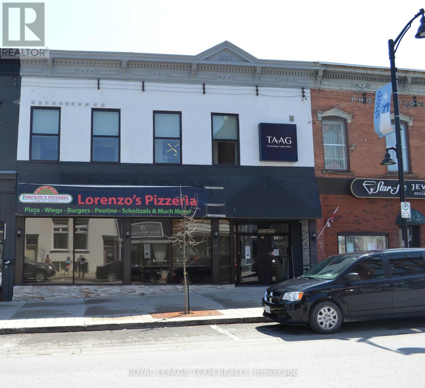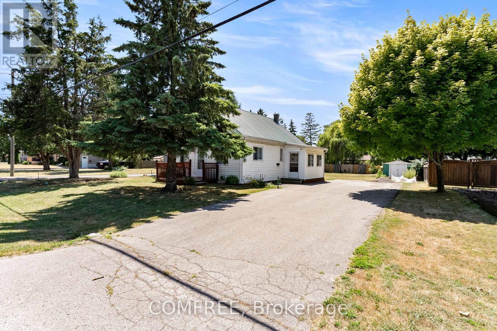202 Visionary Lane
Ottawa, Ontario
The Alder gives you everything you need with an inviting foyer, and a spacious kitchen overlooking the Living/Dining Room. Relax on the Third Floor with 2 bedrooms, and plenty of closet space including a walk-in closet in the Primary Bedroom. All Avenue Townhomes feature a single car garage, 9' Ceilings on the Second Floor, and an exterior balcony on the Second Floor to provide you with a beautiful view of your new community. New homes for all types of living in Brookline, Kanata. July 8th 2026 occupancy. (id:28469)
Royal LePage Team Realty
287 Bankside Way
Ottawa, Ontario
There's more room for family in the Lawrence Executive Townhome. Discover a bright, open-concept main floor, where you're all connected - from the spacious kitchen to the adjoined dining and living space. The second floor features 4 bedrooms, 2 bathrooms and the laundry room. The primary bedroom includes a 3-piece ensuite and a spacious walk-in closet, while the lookout basement offers a finished rec room. Backing greenspace/future district park. Don't miss your chance to live along the Jock River surrounded by parks, trails, and countless Barrhaven amenities. May 7th 2026 occupancy. (id:28469)
Royal LePage Team Realty
1102 - 1356 Meadowlands Drive E
Ottawa, Ontario
Welcome to this sunlit and roomy condo at 1356 Meadowlands Drive. Offering two spacious bedrooms, a flexible den that can serve as a home office or guest space, and a full bathroom, this unit is a smart choice for first-time homeowners, those looking to downsize, or investors alike. The open-concept living and dining areas are warm and inviting, filled with natural light, and connect seamlessly to a practical kitchen with plenty of storage and counter space perfect for everyday meals or hosting friends. The den adds valuable versatility, whether used as a study, hobby room, or extra storage. The bathroom is well-maintained, and the entire condo is move-in ready. Being in one level means no stairs to navigate ideal for those seeking ease of access. You will also enjoy the benefit of a quieter corridor, nearby building amenities, and direct outdoor access to the landscaped green space and summer pool. Located close to shopping, public transit, schools, parks, and just minutes from both Algonquin College and Carleton University, this property blends comfort, convenience, and community in one attractive package. Currently Tenant occupied, Tenants can potentially stay if somebody buying as investment (id:28469)
Details Realty Inc.
0 Downing Lane
Greater Madawaska, Ontario
Welcome to the Lot where you can build your dream home or cottage in a wonderful area! Elevated lot offers wonderful views of the Madawaska River! Pick your own apples, raspberries and plums! Access this lot from both Calabogie Road and Downing Lane. Hydro and Bell highspeed available at both lot lines. The property is located close to hiking trails, downhill ski hills & cross-country skiing, golf, beaches, speedway, waterways, great local restaurants, & recreation trails. Experience everything this amazing lot & year round community has to offer! (id:28469)
Innovation Realty Ltd.
2460 Leitrim Road
Ottawa, Ontario
Versatile Investment Opportunity on Leitrim Road! Set on a 0.38-acre lot, this unique property offers both residential comfort and commercial functionality. The modern commercial garage (2012) spans 1,584 sq. ft. and includes three bays, an office, storage room, bathroom, dual furnaces, and 220amp electrical service ideal for trades, contractors, or investors. The detached bungalow has seen recent updates, including a new roof and windows, and features two bathrooms. Each building is separately metered and taxed, offering flexibility for owner-occupiers or rental potential. Garage is owner-run but willing to sell the business/equipment separately (not included with the property) (id:28469)
RE/MAX Hallmark Realty Group
A (Upper Unit) - 212 Mc Connell Avenue
Cornwall, Ontario
he upper two-bedroom apartment is located in Le Village District close to parks, public transit, recreation, schools, shopping, the St. Lawrence River, and more. Easy to show. The property is vacant now., Deposit: 3100, Flooring: Ceramic, Flooring: Laminate, Flooring: Mixed (id:28469)
RE/MAX Delta Realty Team
189 King Street
Prescott, Ontario
Prime retail/commercial spaces available in the heart of downtown Prescott, right beside the City Clock Tower and municipal parking! Unit 187(approx. 850 sq. ft.) and Unit 189 (approx. 650 sq. ft.) feature bright, open layouts with excellent street frontage, large display windows, 12 high ceilings, and beautiful exposed stone feature walls. Both units include full basements, and Unit 187 also offers direct access to the backyard for deliveries and loading. Each unit includes a private washroom, flexible zoning for a variety of uses (retail, office, or service-based businesses),and benefits from high pedestrian and vehicle traffic. Street parking is available in front, with additional city parking steps away. Units may be rented separately or combined into a larger space by connecting both units together. Net Lease for $20/SQFT and additional rent is $4.50/sqft. Tenant is responsible for utilities . (id:28469)
Power Marketing Real Estate Inc.
300 - 500 Lacolle Way
Ottawa, Ontario
Great office space approx 1249 sqft in the heart of Orleans! This unit is located in a newer A class building. It features a bright and open formal reception area, 3 spacious offices , a large storage rm, in unit kitchenet and 2 in unit bath rms. This space also comes with 4 assigned parking included in the price. CAM charge includes all utilities (heat, hydro, water), snow removal, garbage and more!! This building is right off of the 174 highway and is close to all amenities including Orleans mall, park and ride, future LRT hub and much more. Current tenants in the building include Dental office, Lawyer office and Media company. (id:28469)
Power Marketing Real Estate Inc.
A01 - 450 Rideau Street
Ottawa, Ontario
Ask about $50,000 CONDO REBATE....Discover an exceptional opportunity in the heart of Sandy Hill! This expansive 5,390 sq. ft. lower-level commercial condo offers versatile space perfect for a variety of businesses. Featuring four fully built studios, male and female washrooms, ample storage, and private ground-level access with an elevator, this unit is designed for convenience and functionality. Zoned Traditional Mainstreet, the space is ideal for a church, yoga, dance studio, martial arts facility or other creative business ventures. Located within walking distance of the ByWard Market & Rideau Centre, this property benefits from high foot traffic, excellent visibility and easy access to public transit, with bus routes right on Rideau Street. Included with the unit are nine dedicated surface parking spaces, adding convenience for staff and visitors. Don't miss this rare chance to secure a prime commercial condo in one of downtown Ottawa's most vibrant neighborhoods! (id:28469)
Royal LePage Team Realty
202 - 11 Des Oblats Avenue
Ottawa, Ontario
Nestled in the vibrant heart of Old Ottawa East, this rare Pied-a-Terre offers the ideal space for a young professional or investor. Thoughtfully designed with modern living in mind, this sleek condo features an open-concept layout that flows effortlessly, maximizing every inch of space. High-end finishes, including hardwood floors, quartz countertops, and a chef-inspired kitchen with top-tier stainless steel appliances, create a truly refined atmosphere. The unit comes complete with a Murphy bed, desk, and wardrobe for ultimate convenience. Building amenities elevate the living experience, offering a Yoga Studio, Gym/Exercise Centre, and Party Room for social gatherings. For added convenience, there's a Storage locker and a Guest Suite for visitors. A Wheelchair Elevator/Lift ensures accessibility in the building, while the rooftop terrace provides the perfect spot to unwind or mingle with neighbours. Step outside to explore the scenic bike paths, enjoy leisurely strolls, or soak in the beauty of the surrounding neighbourhood. Enjoy the benefits of living in a smoke-free building in one of the city's most desirable neighbourhoods, just moments from the Rideau Canal, the Glebe, and the University of Ottawa. **EXTRAS** Condo Fee Includes: Building Insurance, Garbage Removal, General Maintenance and Repair, ManagementFee, Reserve Fund Allocation, Snow Removal, Water/Sewer. (id:28469)
RE/MAX Absolute Walker Realty
124 Grenville Way E
Merrickville-Wolford, Ontario
Up to 50,000 sq ft manufacturing plant/warehouse: an amazing multi-use building on 4.255 acres. Temporary or Household Storage, Recreation such as Pickle Ball, Tennis or even Golf. Distribution Centre and so many more uses. Solid concrete floors throughout with multiple exterior access points. 16 ft clear ceiling height with lighting throughout. Excellent electrical distribution throughout building. Propane radiant tube heating throughout. 4,000 sq ft of office space with washrooms, kitchen facilities and reception area available. SO many opportunities within 1 building. More than adequate parking (large paved lot spanning the front of the building. Access to building off of of Broadway Street. Great location: access to truck routes & proximity to a future rail spur. M1 zoning. Was a former manufacturing facility. (id:28469)
RE/MAX Hallmark Realty Group
151 Rideau Street
Ottawa, Ontario
Discover an exceptional opportunity to establish your business in one of Ottawa's most sought-after locations! This versatile retail space, formerly a tattoo shop, is just footsteps away from the iconic Rideau Centre and the historic Parliament Hill, ensuring high foot traffic and visibility for your brand. With generous square footage and flexible zoning, the space is perfectly suited for a variety of service or retail businesses, including boutiques, salons, or Barber shops. If you're looking to enter the culinary scene, the layout also accommodates a restaurant setup, making it an ideal spot for your dining concept. Don't miss out on this chance to put your business in the spotlight. Explore the endless possibilities this prime commercial space has to offer! (id:28469)
Power Marketing Real Estate Inc.
299 Sherwood Drive
Perry, Ontario
Immaculate family cottage on peaceful Foot Lake. The cottage sits only 20 ft from the waters edge providing a breathtaking view over the lake. The cottage has private sandy beaches perfect for swimming, boating and fishing. Right across the cottage is a Crown land with untouched shoreline. The cottage has an amazing views and shade. You will enjoy excellent privacy provided by a semi point of land. Enjoy a sunny afternoon on the over sized deck perfect for parties or hideaway in the Muskoka room overlooking the beach! This property offers a family and kid friendly hard packed sand shoreline. We have special landscape/features in the property. The cottage offers 4 bedrooms on main floor. Lots of rooms for family and friends. The main living area features vaulted ceilings, pine lined walls & wood burning stove for those cool nights. The kitchen & Muskoka room overlooks the lake & the dining area offers lots of room for a large crowd. High speed internet is available. The cottage is located 20 minutes from Huntsville & less than 10 minutes from Novar which offers shopping. (id:28469)
Comfree
200 - 878 Boyd Avenue
Ottawa, Ontario
Turn-key second floor professional/medical office space available for lease. Suite 200 measures approx. 2,000 SF and features 5 enclosed offices, a kitchenette area, a washroom and 2 entrances. The unit has many large windows, offering plenty of natural light and built-in desks and cabinetry to fit multiple uses. A great opportunity for any business in an ideal central location in the Carling Ave industrial park. The balance of the building is medical use. Zoning allows for a wide variety of uses. (id:28469)
Coldwell Banker Sarazen Realty
1197 Hwy 132 Road
Admaston/bromley, Ontario
Strategically Located Industrial Opportunity. Just Minutes from Downtown Renfrew and Highway Access. This affordable and versatile warehouse property is ideally situated only 5 minutes from the heart of Renfrew and offers a prime location for logistics, storage, or light manufacturing operations. With easy access to Highway 17, you're closer to Ottawa than ever, just 8 minutes to No Frills, and 10 minutes to Walmart, Canadian Tire, and other major amenities. Set on a generous 4.21-acre lot, the site includes over 20,000 square feet of warehouse space, featuring 5 loading docks and 2 convenient drive-in doors to accommodate various shipping and receiving needs. The property has undergone substantial upgrades, with approximately $200,000 invested in enhancing the power service and gas line infrastructure, ensuring it meets the demands of modern industrial use. Zoned General Industrial (GI), this property offers excellent flexibility and includes permitted uses such as Accessory Dwelling Units, making it suitable for live-work scenarios or employee accommodations. On-site, you'll also find two spacious 4-bedroom residential condo units located above the warehouse perfect for staff housing, rental income, or owner-occupancy. Whether you're expanding your business, seeking investment potential, or looking to generate steady passive income, this property delivers. With strong potential for immediate cash flow, and room to scale, this is a rare opportunity to own a large industrial parcel close to key markets. All measurements and zoning details to be independently verified by the buyer. (id:28469)
Century 21 Synergy Realty Inc
G17 - 484 Hazeldean Road
Ottawa, Ontario
Looking for a commercial retail space with newly added permitted use "Amusement Centre" and "Bar" in the fast growing Kanata neighbourhood with great exposure on arterial Hazeldean Road? This is the one! Located in between dense residential neighbourhoods Katimavik and Glencairn, this former Good Life location offers two entries with glass front at the lower level - a fantastic retail space opportunity around 10,000 ~ 12,000 SQ FT with high visibility and access from both Hazeldean Rd and Castlefrank Rd. Well managed mall with long established anchor tenants including Scotia Bank, Second Cup Coffee, Joey's Urban, Dollarama and Ultramar Gas etc. guarantee traffic and exposure to your business. Unlimited parking! Call to arrange a viewing today! (id:28469)
Royal LePage Team Realty
3823 Drouin Road
Clarence-Rockland, Ontario
Updated and vacant side-by-side duplex with detached over-sized double car garage & loft sitting on a generous 0.68-acre lot, offering space, privacy, and incredible opportunity for investors or multi-generational living. Each side features 3 spacious bedrooms, modern kitchens, and updated bathrooms, providing comfortable, turnkey living. Both units are currently vacant, allowing you to set your own rents or occupy one side while generating income from the other. Each unit includes its own laundry, plus there are two separate furnaces and hot water tanks for efficiency and tenant independence.The property also features a detached garage with a loft and full hydro perfect for a workshop, home studio, or future conversion potential (buyer to verify zoning and usage). Set back on over half an acre, the expansive yard provides plenty of outdoor space for tenants, kids, pets, or future development. With modern finishes throughout, great layout, and strong rental potential, this is a rare find that blends immediate cash flow with long-term upside. (id:28469)
Royal LePage Integrity Realty
4802 County Road 29 Road
Mississippi Mills, Ontario
Welcome to your Riverfront Retreat - An 8.3-Acre Private Oasis allows you to Escape to an extraordinary retreat where elegance meets nature on the banks of the Mississippi River. This stunning 4-bedroom, 3-bathroom estate offers a luxurious yet serene lifestyle just minutes from charming Artisan Almonte (7 minutes), Pakenham (9 minutes), and Carleton Place (13 minutes) all while being a short drive to downtown Ottawa. Inside, sophistication and comfort blend seamlessly. Hardwood floors grace the main level, while heated tiles warm two of the three full baths. Sun-drenched, generously sized rooms are framed by an abundance of windows, offering sweeping views of the surrounding landscape. The outdoors is nothing short of spectacular. Trails wind through wooded areas, leading to a breathtaking ~550 feet of private waterfront perfect for swimming, kayaking, or simply unwinding to the tranquil sounds of the river. A fully fenced-in area provides a safe space for kids and pets to explore, play, and relax. Adding to its charm, this property boasts a cedar outbuilding and a separate guest cabin at the rear of the property, offering limitless potential for visitors, creative studios, or even a possible income-generating rental. Fruit lovers will be delighted in the abundance of trees, including apple, pear, cherry, apricot, Japanese plum, and quince, while perennial gardens and flourishing herb beds create a natural paradise. With its prime location, breathtaking surroundings, and unparalleled privacy, this estate presents a rare opportunity not just for a dream retreat but also as a potential investment property. Whether envisioned as a personal escape, a high-end vacation rental, or perhaps a wellness retreat, the possibilities may be endless. Your perfect escape awaits -book your private tour today! (id:28469)
Exp Realty
120 Kilmarnock Road
Montague, Ontario
Step back in time without sacrificing comfort in this beautifully preserved circa 1830 stone residence, set on a serene and picturesque lot. Modern updates have been thoughtfully integrated to enhance functionality while preserving the home's historical integrity offering the best of both worlds where history and comfort meet in perfect harmony complementing the home's vintage charm. The formal living room with centrally appointed fireplace provides an elegant space for entertaining, complete with classic detailing and cozy ambiance. The heart of the home is the open-concept kitchen, thoughtfully updated and featuring a central island perfect for gathering, cooking, and casual dining. Lovingly cared for over the years, this special home blends original details with thoughtful updates, creating a unique and inviting space ready for its next chapter. This character-filled residence offers three spacious bedrooms, two baths, a formal living room, an open-concept kitchen with large island, plenty of cabinetry and adjacent dining room as well as a spacious family room and main floor laundry/mudroom ideal for both everyday living and entertaining. As an added bonus, the detached building houses a single car garage and full basement making it ideal for a workshop, studio or could easily be converted into a guest house. Set amid lush, beautifully landscaped grounds, the home enjoys an exceptionally private and tranquil setting. Lovely waterfront has a small sliver of land owned by Parks Canada yet this luxurious property has the rare privilege of using the waterfront exclusively. Enjoy those beautiful sunsets on the 83 ft of waterfront, close to Smiths Falls and Merrickville and just around the corner from the Kilmarnock Locks. Welcome Home! (id:28469)
Coldwell Banker Heritage Way Realty Inc.
1799 Kilborn Avenue
Ottawa, Ontario
Well established hair salon in fantastic location. Turnkey property with immediate income. Strong established customer base in business for 49 years. Great exposure in very busy mall. Fully equipped and stocked with 6 modern work stations and complete aesthetic room, 2 sinks and washroom. All supplies are included. Prime signage and visibility with lots of parking. Salon is heated and air conditioned. Should the buyer wish the owner would be willing to stay on for a smooth transition. All expenses included in rent except hydro. Hydro approximately $600.00 per year. Rent $1600.00 plus hst. Absolutely no walk ins or drop ins. Lease ends September 2026. Complete discretion please. Have a look. You'll be glad you did! (id:28469)
Coldwell Banker Sarazen Realty
Pt L 27 Bow Lake Lane
Lanark Highlands, Ontario
Come home to your lake retreat. This quaint bunkie in the woods offers access to peaceful Bow Lake. Walk down to the lake and relax on the shore, jump in and stay cool on those hot summer days, swim out to the slide or canoe or paddle board around the lake. This bright and cheerful bunkie has a main level with sleeping area & eating area. Sit around the table and play board games or cards on rainy days. There is an upper level with sleeping area as well. Outside you have a generous sized deck perfect for bbq's & dining outside. Or enjoy a bonfire at the firepit and roast marshmallows. If you are looking for a serene get away than this off grid property is the place for you. Take in your surroundings you won't be disappointed. Located just a short drive to Lanark Village with local grocery store & drug store as well there is a gas station and General Store in Hopetown which is only minutes away. (id:28469)
Royal LePage Integrity Realty
44-45 - 1010 Polytek Street
Ottawa, Ontario
For more info on this property, please click the Brochure button below. Now available for lease at an ultra-competitive net rate of $15.00/sqft/year, this well-appointed 4,400 sq. ft. industrial condominium (combined Units 44 & 45) offers the perfect blend of warehouse functionality and finished office space ideal for light industrial, e-commerce, tech production, service trades, or flexible mixed-use operations.Located just off Highway 417, this corner unit offers excellent accessibility, visibility, and natural light throughout.Space Breakdown:- Approx. 2,200 sqft of fully finished office space across two floors: Reception area, boardroom, multiple private offices, and common areas;- Two kitchenettes (one per floor);- Three washrooms (2 x 2-piece, 1 x 3-piece);- Approx. 2,200 sqft of clear-span warehouse/storage/showroom space;- Open layout, high ceiling;- 1 x 7 x 8 grade-level shipping door.Building Features:- Gas heating on main floor, electric baseboard upstairs energy efficient;- New A/C unit (2023) and new hot water tank (2022);- Corner unit with windows on multiple sides = excellent daylight;- Ample surface parking onsite.Ideal For:- E-commerce warehousing & fulfillment;- Light manufacturing or trades;- Tech lab or product assembly;- Studio/showroom space with attached offices.Location:- Minutes from Highway 417, Innes Rd corridor, and major industrial arteries;- Zoned IL H(14) Light Industrial: warehouse, office, and select commercial - uses permitted.Rare opportunity to lease a flexible, ready-to-use industrial condo in one of Ottawas most accessible business parks. (id:28469)
Easy List Realty Ltd.
129 John Street N
Arnprior, Ontario
Prime Commercial Lease Opportunity in the Heart of Downtown Arnprior. Don't miss this exceptional chance to lease a versatile commercial space in one of Arnprior's most high-traffic, high-visibility locations. Perfectly situated in the bustling downtown core, this well-appointed space currently features a spacious restaurant layout. Whether you're an established brand looking to expand or an entrepreneur ready to bring your vision to life, this property offers the ideal foundation for success. With excellent street exposure and a layout ready for immediate use or customization, this is your opportunity to thrive in a growing community. (id:28469)
Royal LePage Team Realty
110 Gilbert Street
Belleville, Ontario
Cute house on a large lot with great potential. Walking distance to schools, restaurants, shopping, and casino. Quiet friendly neighbourhood with that small town vibe. On municipal and school bus routes. Plethora of churches nearby. would suit family, couple or seniors. (id:28469)
Comfree

