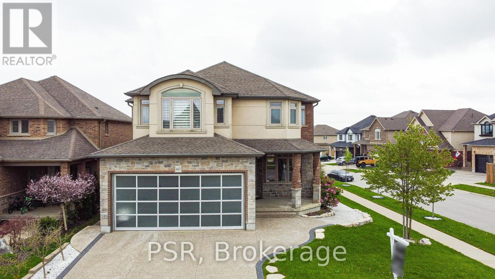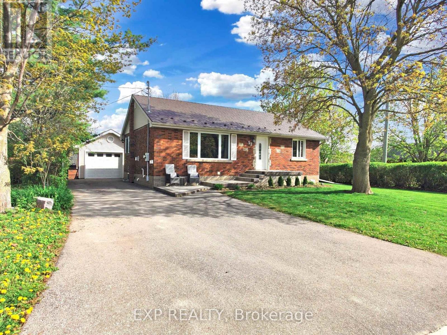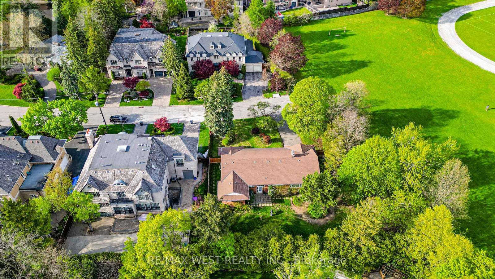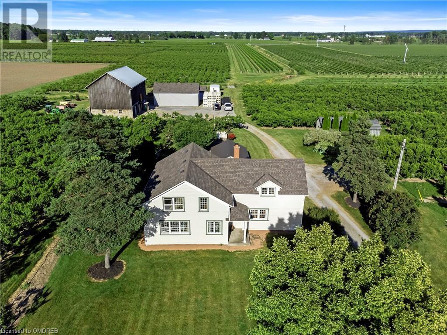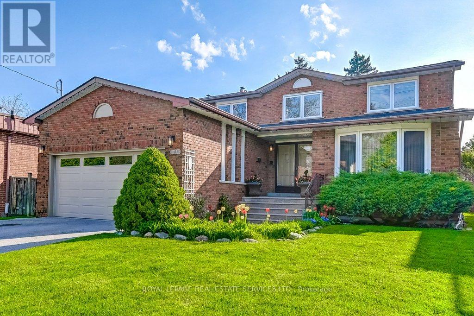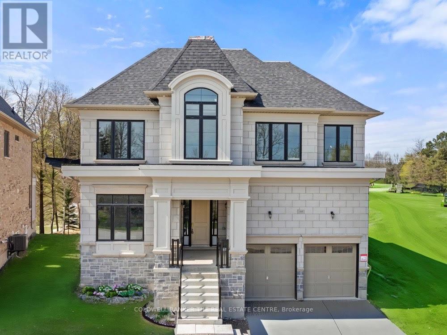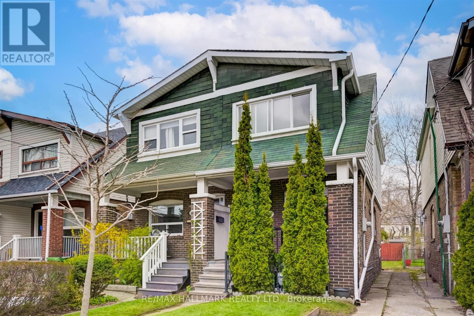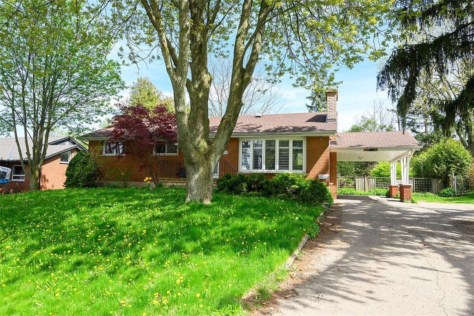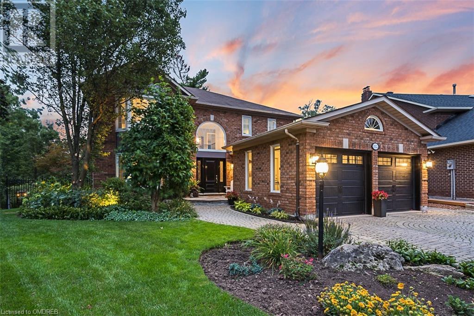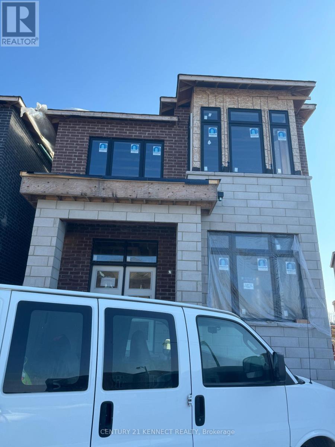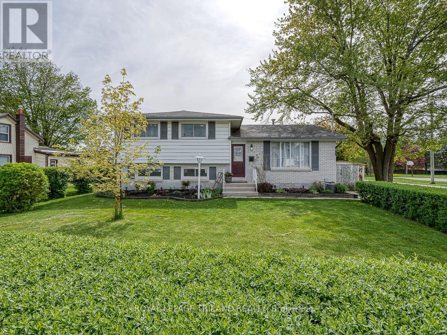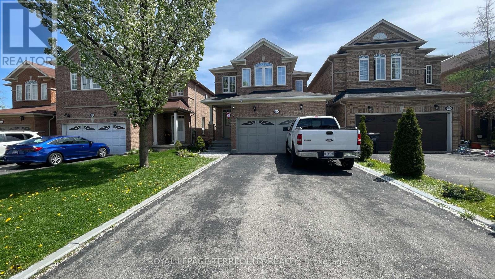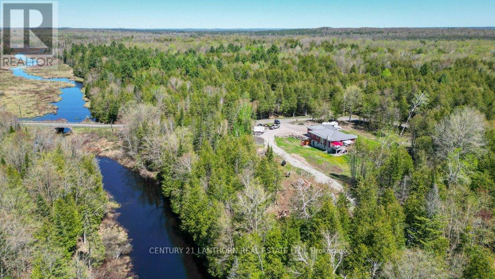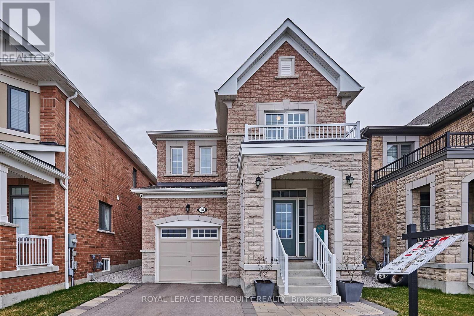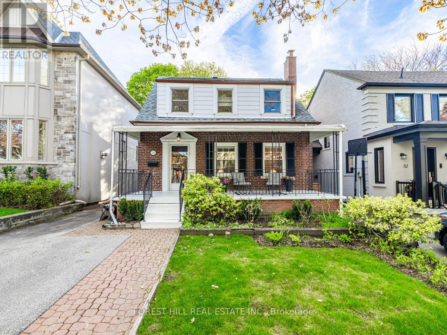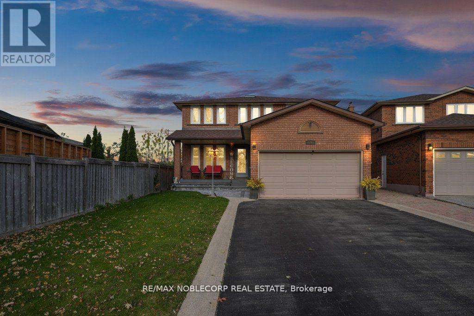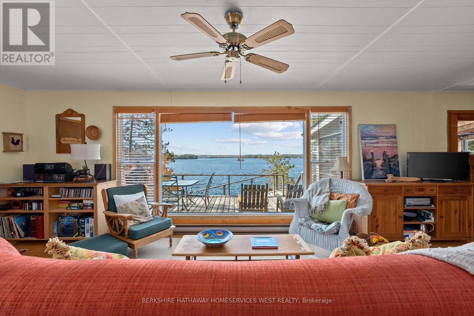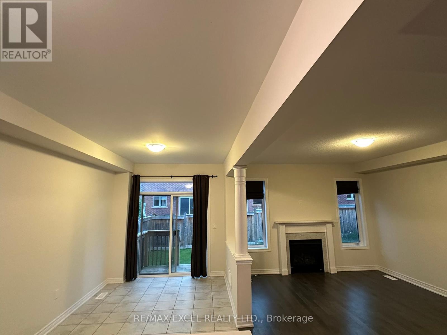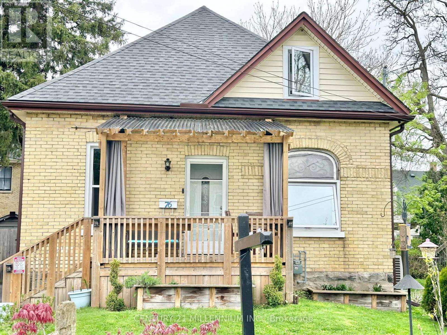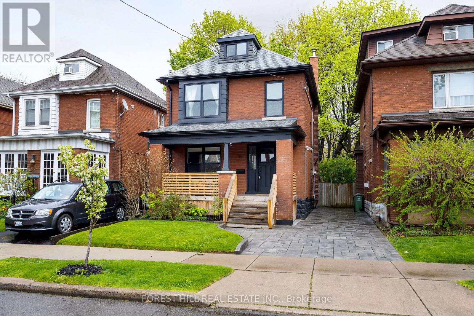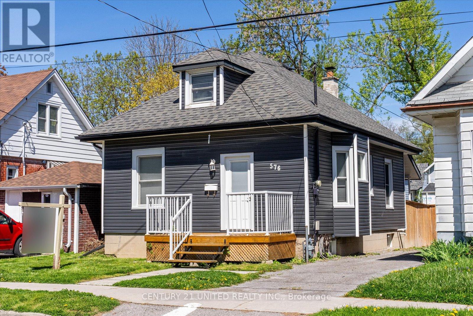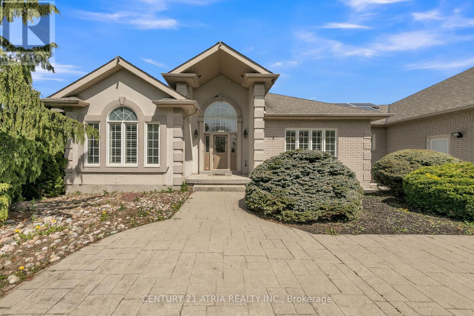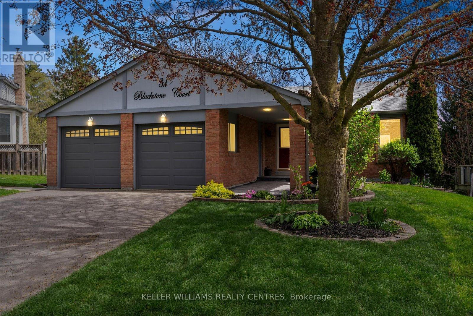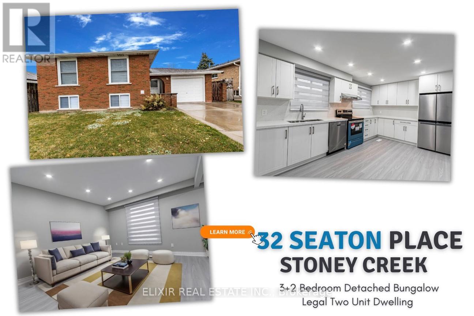465 Thomas Slee Drive
Kitchener, Ontario
OFFERS WELCOMED ANYTIME. Step into luxury with this custom-built home, with over 4,500 sq ft of finished living space 2.5 car garage, 6-bedrooms, 4.5-bathrooms, this residence is designed to inspire a luxury lifestyle at it's finest. Experience the grandeur of 9ft foundations and soaring ceilings10ft on the main floor and 9ft upstairs. Every detail reflects quality, from the expansive, super wide staircases to the large, light-filling windows throughout. Embrace a carpet-free living with exquisite flooring that leads you through a thoughtfully arranged floor plan. The heart of the home features a chef's dream kitchen, equipped with custom cabinets, a wine bar, and a coffee bar, perfect for entertaining and everyday elegance. Relax by the stunning stone mantle fireplace or step out through the sliders to a covered patio. Here, outdoor living is redefined with a fully equipped kitchen, expansive deck, and a breathtaking pool. Upstairs, comfort meets convenience with five spacious bedrooms, including three full bathrooms and upstairs laundry facilities. The finished basement offers an expansive rec room, complete with a wet bar and wine room, alongside a home gym, the sixth bedroom, and a full bathroom, leading to a charming three-season sunroom off the walkout basement. Nestled on a premium walkout lot and just minutes from HWY 401, this home combines serene living with accessibility. Its more than a houseits a sanctuary where every day feels like a getaway. **** EXTRAS **** Garage may be able to park 3 cars depending on car size. (id:27910)
Psr
52 Nelson Court
Halton Hills, Ontario
Gorgeous Home On Corner Lot With Views Of Fairy Lake From Master Bedroom And Back Porch! This 3 Bedroom Beauty Has So Much To Offer Including Steel Roof, Renovated Kitchen, Super Bright Natural Light Throughout With Skylights, Big Bay Window In Living Room, Fully Finished In-Law Suite Which Can Be Easily Converted Into A Legal Apartment, Big Back Patio With Gorgeous Views Of Fairy Lake and Large Garage/Shop With 200 AMP Service! Come Check Out This Beauty! (id:27910)
Exp Realty
5 Colvestone Road
Toronto, Ontario
St. Andrew's Neighborhood Surrounded By Multi-Million Homes. Dead End Street With No Neighbors Beside. 15,000+ Sqft Pie-Shaped Lot Suitable To Build One Of The Largest Homes In The Area. First-Time Ever Offered For Sale. Ranch Style Bungalow With Many Unique Features. Survey Available. Steps To Shops On Bayview, High Ranking Schools, 401/404 & Mins To Downtown **** EXTRAS **** Extra Wide 15,360 Sqft Lot In Prestigious Neighborhood. Dead End Street Location. First Time Offered. Most Desirable Lot In The Area. (id:27910)
RE/MAX West Realty Inc.
1581 Concession 2 Road
Niagara-On-The-Lake, Ontario
A meticulously cared-for farmhouse sits amongst blossoming sweet peach and nectarine trees. At over 2,400 sq.ft, minutes from the romance of the historic old town of Niagara on the Lake, it is poised for renovation, addition, or new build to suit. Available for the first time in 60 years, the building envelope offers the potential for a 4,000+ sq. ft estate home, anchored by the pristine countryside, lush surrounding vineyards and privileged ownership of a private 20+ acre well-maintained orchards, currently leased to a reputable, sustainability-minded grower, providing orchard maintenance and additional income. There are additional value considerations for the overall 22.6-acre estate in the unique Niagara microclimate, such as two-road access, separated residential and agricultural uses, a breathtaking large barn with hand-hewn beams from the mid-1800s, exceptionally fertile clay/sandy loam mixed soil, the Harrison irrigation/drainage creek running through it and ideal for growing vineyards as well. Strong potential for restoration and a complementary combination of future uses such as an estate winery, port/wine production, distillery, a destination wedding venue, a bed-or-breakfast, or sustainable 'local farm to table' upscale market. With its prized location and exceptional features, this property is a rare find in the Niagara Region and is poised to be a fantastic family estate of significance for a savvy buyer. (id:27910)
Sutton Group - Summit Realty Inc.
71 Neilson Drive
Toronto, Ontario
Welcome to your spacious dream home in Markland Woods! This property boasts 4 large bedrooms upstairs,the main floor with an eat-in kitchen, living, dining, family room, office, and laundry. It's one of the largest original homes in the area, with a basement featuring high ceilings, a kitchen/bar, and a spiral staircase from the second floor. The backyard has walkouts from the family room and kitchen and the basement can easily be converted into an in-law suite. Located in a prime area witheasy access to highways, shopping, and amenities, this home offers the perfect blend of comfort and convenience. (id:27910)
Royal LePage Real Estate Services Ltd.
195 Cranberry Lane
Aurora, Ontario
Welcome to your dream oasis in the heart of Aurora! Nestled in a highly coveted neighborhood, this luxurious 5-bedroom home stands proudly on a sprawling premium lot measuring 50x350 feet. Prepare to be captivated by its unparalleled charm and sophistication. Step inside to discover a masterpiece of modern living, where no detail has been spared. The main floor boasts exquisite hardwood flooring that adds warmth and elegance to every step. As you enter, a stunning office with French doors offers the perfect space for productivity or relaxation. Indulge your inner chef in the gourmet kitchen, equipped with high-end appliances and a large center island, ideal for culinary adventures and entertaining alike. Adjacent is the inviting family room, featuring a large glass sliding door that seamlessly connects indoor and outdoor living. Step onto the covered porch and behold your private backyard oasis, a tranquil retreat for enjoying serene moments or hosting lively gatherings. Retreat to the lavish primary bedroom, where a spacious walk-in closet and a luxurious 5-piece ensuite await, promising blissful moments of relaxation. Convenience meets practicality with an upstairs laundry room, ensuring effortless daily routines. With extra windows in the basement, natural sunlight floods the space, creating an inviting ambiance for future possibilities. Outside, marvel at the spectacular views of the picturesque walking trails and park, right from your doorstep. Highland Gate Central Park covers over 50 acres with open parkland, ponds, and wetlands. Discover 7.5 kilometers of trails for walking, jogging, or cycling. Find serenity at the meditation circle nestled within the park. This home is more than just a residence; it's a lifestyle statement, offering unparalleled comfort, luxury, and convenience. Don't miss the opportunity to make this custom, one-of-a-kind sanctuary your own. Welcome home to the epitome of modern living in Aurora! **** EXTRAS **** Everything in this home has been upgraded! The high end appliances, hardwood floor, every tile, 8F doors, staircase, smooth ceilings, pot lights, extra windows in the basement, coffered ceiling, huge premium lot. Over 350K in upgrades!!! (id:27910)
Coldwell Banker The Real Estate Centre
56 Mortimer Avenue
Toronto, Ontario
Incredible Opportunity to Create Your Dream Home! Welcome to 56 Mortimer Ave, where the potential to create and renovate your own space awaits. This property offers a unique opportunity with its exceptionally deep 132 ft long lot, providing potential to add on and customize to your heart's content.Situated in a prime location, this home boasts a remarkable 92 Walk Score, making it a walker's paradise. Enjoy the convenience of walking to Chester Station in just 12 minutes, the future Ontario Relief Line, Sobeyss Grocery, and the incredible Don River Trails, offering convenience and spectacular recreation options at your doorstep while providing easy access to transportation with the Mortimer bus at your doorstep. With the convenient proximity to DVP nearby, commuting to the downtown core and exploring the city is a breeze. Enjoy the convenience of quick access to major roadways for easy travel in and out of the area. Additionally, this home is conveniently located within walking distance to a great school and daycare, perfect for families with young children.Experience the best of the Danforth with its array of shops, restaurants, and amenities just a short stroll away. Immerse yourself in the vibrant community and all it has to offer, right at your doorstep.Don't miss out on this fantastic opportunity to create your own urban oasis in one of Toronto's most sought-after neighborhoods. Schedule a viewing today and start envisioning the possibilities! (id:27910)
RE/MAX Hallmark Realty Ltd.
109 Oneida Boulevard
Ancaster, Ontario
Large bungalow 85feet by 120 feet situated in highly desirable mature & quiet community in Ancaster. Two separate units,2 kitchens, 3 +2 Bedrooms,2 Bathrooms, Finished basement with Separate Entrance. 2 Sets of Laundry. (id:27910)
RE/MAX Escarpment Leadex Realty
1522 Canada Court
Oakville, Ontario
If you are looking for spectacular, then you have found it! A rare opportunity to acquire an executive home, tucked into a private child friendly court location, backing onto McCraney Woods. Over 3300 sq ft above grade, 5140 total sq ft. Boasts a fully finished lower level with a walkout to a truly amazing backyard oasis. With saltwater pool, waterfall all backing onto a wooded ravine setting, complete with a stream! Time to sell the cottage! Inviting curb appeal guides you up the walkway and into the spacious Foyer. This home is an entertainer’s dream! The open concept kitchen would delight the pickiest of chef’s, featuring a Cafe fridge, wine fridge, over-sized island! Open to the family room with cozy gas fireplace. There is also a home office space. All overlooking the peaceful woods. Oversized Trex deck off the kitchen is another great spot to entertain or take in the peaceful view. The Living room & dining room, which overlooks the side yard, provides plenty of space for guests or family celebrations. Updated Main floor laundry room with access to the garage. Glide upstairs to the 4 spacious bedrooms, the master features a walk-in closet & a truly spa-like ensuite (2022) and main bath (2019),Custom cabinetry in the guest bedroom. Home fully painted 2021.The updated lower level features a walkout to the backyard, a renovated bar area complete with TV, Beer keg, 3 fridges & a dishwasher! Here you will also find another bedroom & a 3-pce ensuite, exercise room and a games room presently used for playing pool and a 2nd family room with a fireplace. The exterior has been extensively upgraded as well, 2 extra patios, side steps, pool updates (2021) including safety cover, heater, pump & liner. Pool LED lights were also installed. This home has been updated from top to bottom with too many upgrades to mention, making it a must-see for anyone looking for a move-in ready home situated in an amzing location! Over $150k spent in upgrades! Recently painted. Top schools! (id:27910)
Royal LePage Real Estate Services Ltd.
35 Golden Fern Street
Markham, Ontario
Detached Home With COACH HOUSE In Cornell Community Markham, coach house with 2 bed, bathroom, kitchen, Laundry, Living Area, and sep. entrance, Perfect For In- Laws Or Generating Rental Income.2736sf. 10' Ceiling On Main, 9' Ceiling On Second, Stained Oak Stairs, Taller Kitchen Upper Cabinets, Smooth Ceilings, Frameless Glass Shower Enclosure, Quartz Countertop, Engineered Hardwoodfloors,8' High Interior Doors, Central AC, 200 amp, over $120,000 value. 2 kitchens, extra parking pad and long driveway. **** EXTRAS **** $50,000 value of top of the line appliances: Subzero French door Fridge, Wolf range, Cove Dishwasher, Sirius chimney, All Elf's, and additional $21,000 upgrades. (id:27910)
Century 21 Kennect Realty
251 Mutual Street N
Ingersoll, Ontario
Having a Pool is Cool! Welcome to the ultimate family home in the heart of North Ingersoll, where every day feels like a vacation! Nestled on a generous 64 x 132' corner lot, this property is home to fun and relaxation, boasting an in ground pool in a totally private back yard surrounded by tall cedars. Simply perfect for poolside entertaining & outdoor activities! Step inside this warm, welcoming 4 lvl side split. You'll find a lay out tailor-made for family living! The main floor invites you to unwind in the living room with pristine hardwood floors, while the spacious, well laid out kitchen and dining area promise room for all the cooks in your family and laughter-filled meals. With sliding doors leading to a covered back porch, you can seamlessly transition from indoor to outdoor living, making it a breeze to host BBQs or bask in the sunshine. Upstairs, discover 3 bedrooms, all with gleaming hardwood. The 5- piece bath with double vanity is great for busy families. Downstairs, the fun continues in the expansive family room spanning the entire lower level. Here, there is plenty of space to hang out, play games or cozy up for movie nights. Plus, there is direct access from the backyard, a 2-piece bath & plenty of above grade windows providing natural light. This level is completely open to the 4 th / next level down featuring a bar/kitchenette, 2 more rooms, laundry rm. Entertaining is a breeze and good times await in this awesome space! You might even consider a future in-law suite with its own entrance? Outside, the backyard is a playground for kids, adults and pets. With a landscaped pond and lots of green space, its perfect for impromptu games or just relaxing in the shade. Last but not least is the pool it's the epitome of summer fun with plenty of room for splashing, swimming, soaking up the sun! Parks & high school are steps away! Easy access to London, Woodstock, the 401/403. Dive into the good life & make this your forever home! (id:27910)
Royal LePage Triland Realty Brokerage
3894 Passway Road
Mississauga, Ontario
Great Family Neighbourhood, 3 Bdrm Detached Home. 9Ft Ceilings Main Floor, Prof Fin Bsmnt, Strip Hwd, Ceramics, Pot Lights, 2 Custom Niches, Main Floor Laundry & Entrance To Garage, Vinyl Windows, Gorgeous Cathedral Ceilings, Large Fam Size Kitchen W/Brkfst Bar, Ceramic Backsplash, Quarts Counter & Recessed Lighting. Open Plan & High Ceilings Makes It Feel Spacious. Take Advantage Of The Mortgage Helper/In-law Suite **** EXTRAS **** No Sidewalk (No Snow Shovelling!), Park 4 Cars On Driveway. 24 Hrs Notice For Viewings With Respect For Tenants. (id:27910)
Royal LePage Terrequity Realty
1540 Cleveland Road
Tudor & Cashel, Ontario
75 acres!! 600 ft of Moira River Waterfront!! Lots of wildlife!! Welcome to 1540 Cleveland Rd. Lots of recent renovations to this 4 bedroom bungalow with attached triple garage. A new open concept kitchen/dining/living area with center island and breakfast bar which walks out to the backyard deck and screened gazebo. 3 bedrooms, full bath and laundry on main level, plus entrance from garage. Full basement is finished and offers a games room, rec room, 3 pc bath, 4th bedroom and walkout to back yard. List of improvements include siding, soffit, facias and eaves(2021), windows (2023), kitchen (2022), basement (2024) and more, making this a turnkey property so you can kick back and relax. New garden shed overlooking the firepit patio and a large covered shed for storage. Lots of parking, plus it has an outside hookup for a trailer. Jump in your kayak for a paddle down Moira River and you will encounter lots of wildlife which may include deer, moose, and more. Wolf Lake is a short drive away by atv or 4x4 with your boat, to try your hand fishing for pike and bass, or there are numerous other lakes plus the Heritage Trail for miles and miles or recreational trails. The river divides the property and boat access to property across river for lots of untouched recreation and hunting. **** EXTRAS **** Propane (2023) $2515.90 ; Hydro (2023) $2552.37 (id:27910)
Century 21 Lanthorn Real Estate Ltd.
14 Westfield Drive
Whitby, Ontario
Luxury living is possible in this 4-yr-old ,prestigious 2-story ""Nobleton I ""model crafted by Mattamy. Gleaming hardwood floors grace the expansive living and dining areas, while ceramic tiles add both sophistication and resilience to the foyer, kitchen, bathrooms, and laundry room. Meticulously maintained and upgraded, this home exudes pride of ownership at every turn. Bask in the spaciousness enhanced by main floor 9-foot ceilings, unwind in your secluded backyard retreat ,and appreciate the convenience of second-floor laundry. Equipped with a garage rough-in for future EV charging and Energy Star certification, this home not only meets but exceeds modern sustainability standards. Exterior pot-lights give added security & a sophisticated look. Embrace the lifestyle you deserve arrange your viewing today and make this dream home yours! **** EXTRAS **** Fridge, Stove, Washer, Dryer, Dishwasher, Microwave Hood Fan, All Window Coverings, Light Fixtures, Garage Door Opener & Garage Shelving (id:27910)
Royal LePage Terrequity Realty
30 Park Hill Road
Toronto, Ontario
Welcome to your dream home in the Upper Forest Hill Village! This charming 3-bedroom, 4-bathroom house is situated in a prime location steps away from TTC and LRT access (when complete), offering convenience and accessibility. The property boasts an array of desirable features, including: Spacious main floor family room flooded with natural light, perfect for relaxation and entertainment. Primary ensuite bathroom for added privacy and comfort. Main floor bathroom for guests' convenience. Nanny's room providing flexible living arrangements or an ideal home office space. Inviting recreation room offering endless possibilities for leisure activities. Expansive kitchen with ample storage and countertop space, ideal for culinary enthusiasts and gatherings.Widened driveway ensuring plenty of parking space for residents and guests alike.Bright backyard w/large shed. Large front porch. Prime access to Allen Road and the 401. Incredible selection of both public and private schools within walking distance. (id:27910)
Forest Hill Real Estate Inc.
70 Lime Drive
Vaughan, Ontario
Welcome to East Woodbridge; one of the pillar communities of Woodbridge Ontario. Situated in the heart of this beautiful neighborhood & stands proudly on an exceptionally large irregular sized lot. Custom finished touches on the renovated main floor, the altered design of the open concept kitchen to living spaces, this property gives you a true sense of feeling ""at home"". Whether you're a family of 3, 5, or more, put your mind at ease as this home gives you more than enough room to host any planned event or family lifestyle. Utilize the basement as a rec room or additional living space, either way the potential in this finished basement has a wide variety of uses & has private access through the garage perfect for rental opportunities. Lastly, enjoy your backyard with unobstructed views & no homes behind you for a relaxing sense of privacy. Bring the parties to you, build your very own backyard oasis, & don't miss out the opportunity to create memories in your beautiful new home! **** EXTRAS **** The basement provides additional living space w/ a large storage, utility, and potential kitchen layout. The enormous rec area has ample room to cater to any family event, & not to mention a separate corner room to be used as a den/bedroom! (id:27910)
RE/MAX Noblecorp Real Estate
279 Weslemkoon Lake
Addington Highlands, Ontario
Experience the magic of golden hour! Gently embedded in the Canadian Shield, this cozy cottage retreat is perched over the lake and surrounded by a pristine forest for the utmost privacy. An expansive window frames views of the tranquil bay and allows spectacular sunsets to filter through your living room. You'll love this cottage's simplistic and intimate design with few distractions to help focus your attention on the outdoors. The kitchen's breakfast bar is a natural place to catch up with friends and family after a long week. There's room for everyone with 3 bedrooms and 2 bunkies. A third outbuilding is a convenient solution for laundry and storage. Lounge in full sun on one of two docks with inspiring big lake views. The spacious waterfront deck is perfect for evening meals and watching dazzling sunsets on. The lush woods offer a respite on hot summer days. This classic cabin in the woods is perfect for relaxing weekend getaways. **** EXTRAS **** A true lakeside paradise at the water's edge. Enjoy your morning coffee overlooking the bay, sunset cocktails on the dock, exploring trails in the woods and evenings in the screened-in porch. The footprint of this cottage is second to none. (id:27910)
Berkshire Hathaway Homeservices West Realty
30 Falconridge Terrace
East Gwillimbury, Ontario
Don't miss out on this stunning, sunlit 4-bedroom home featuring 2 ensuite bathrooms upstairs, hardwood flooring throughout the main floor, and an open concept kitchen. Located on a quiet street close to new schools, parks, Leslie/Green Lane, and the 404, it offers convenience and comfort. Tenant(s) are responsible for all utilities and hot water tank rental. **** EXTRAS **** Fridge, Stove, Dishwasher, Washer & Dryer, Dishwasher. All Existing Lighting Fixtures and Window Coverings. (id:27910)
RE/MAX Excel Realty Ltd.
76 East Street
St. Thomas, Ontario
Amazing Spacious 1.5 Storey 3 Bdrm Home.1736sqft Above Grade And 1121 Sqft Of Basement As Per Mpac On A Dead End Road. Creatively Designed With Many Recent Interior Renovations And Upgrades For Efficient Use Of Square Footage. High Ceilings & Large Windows On The Main Floor Make For A Brighten Open Space.Owner Has Set Up Office In One Brdm And Kept Open Concept Lr Instead Of Seperate L/Dareas. Vaulted Ceiling In Loft Area Renovated In 2020 To Include A Beautiful Primary Bdrm & Bathroom Space. Many Big Ticket Items Have Been Taken Care Of. All Windows Except For 2 In Loft Area-2020/2023,Driveway 2022,Furnace/Ac Heat Pump & Water Softener 2023, Bsmt Spray Foam 2020 & Crawl Space Moisture Sealed 2024, Bathroom Sink Main Floor 2023,Kitchen Counter 2022,Fridge 2023(Existing 2yr Warranty), Washer , Dryer Dishwasher. Outdoor Sheds 2021/2023. Gutter Guards 2021/2023,Concrete Pads 2020.Roof 2019,Geeni Doorbells System. Close To Public Library Walking Trails, Athletic Park Approx 20 Min From London (id:27910)
Century 21 Millennium Inc.
87 Graham Avenue S
Hamilton, Ontario
Dreams Do Come True! The one you've been searching for. Magazine worth style. Classic red brick Edwardian. Coveted Delta East neighbourhood. Three bedrooms and 3 bathrooms over 2.5 storeys. Spacious foyer with built-in storage, chef's kitchen with stainless steel appliances and a large kitchen island for eat-in mornings and entertaining. Dining room opens to a deck and an ample backyard perfect for summer bbq's. Powder room on the main floor and two full bathrooms on the second. Huge primary bedroom with ensuite designer bath and large closet. Third story bedroom currently used as a family room and office. Private drive with parking for 2 cars. Clean basement with separate entrance, great for storage or easily finished for added space down the line. Backing onto the coveted AM Cunningham Elementary. Nothing to do but pack your bags and move in! A+ inspection report. **** EXTRAS **** Walking distance to Gage Park, Ottawa St Shopping, bike paths, quick drive to Royal Botanical Gardens for hikes and great kids programming, Coffee Shops, Escarpment Trails, and Transit. Quick drive to the Red Hill Valley Parkway and QEW. (id:27910)
Forest Hill Real Estate Inc.
576 Wolfe Street
Peterborough, Ontario
Discover the perfect starter home in this charming 3-bedroom, 1-bathroom residence. The main floor features a living/dining area, complemented by a well-appointed spacious kitchen. In addition, the main floor features a primary bedroom with a large walk-in closet, bathroom, and laundry, providing added convenience. Upstairs, two additional bedrooms offer ample space for family or guests. Enjoy peace of mind with a newer AC and furnace installed in April 2024. Outside, the property features parking for 2 vehicles and a low-maintenance yard. Book your viewing today! (id:27910)
Century 21 United Realty Inc.
4 Maplehyrn Avenue
East Gwillimbury, Ontario
This stunning bright and spacious corner unit bungalow located in the prestige area of ""Sharon hills' on an amazing 1.031 Acre landscaped lot . 6 cars heated garage that can have a lift added for more cars, high ceiling with floor drain. Builder original with 9ft & 12ft ceilings on the main floors. Custom bar in the basement build with oak wood. California shutters on all windows ultra private yard with gorgeous pond it's a must seen! full security camera system & solar panels. Main floors has granite kitchen counter, central vac bar stoles included in basement. Large windows throughout providing natural lights. Beautiful well maintained landscape. **** EXTRAS **** All ELF, security system , blinds and California shutters, S/S fridge S/S dishwasher, built in oven, microwave, cooktop bsmt S/S fridge S/S oven and hood, microwave Bar has a wine cooler, dishwasher, and sink, 3 TV in the basement included. (id:27910)
Century 21 Atria Realty Inc.
31 Blackstone Court
East Gwillimbury, Ontario
Set in the Heart of Holland Landing, nestled in the serene privacy of one of the largest lots in the in the neighbourhood, offering picturesque Southern views overlooking Rogers Reservoir. This meticulously maintained bungalow, a gem being offered for the first time, beckons with its tranquility and charm. The unique pie shape ensures a sense of exclusivity and seclusion, allowing you to enjoy peaceful moments in your own slice of paradise. Step inside to discover a thoughtfully designed layout, featuring three bedrooms on the main floor, a 5 piece bathroom, engineered hardwood flooring, a upgraded kitchen which walks out to your Large deck that spans end to end of the home that provides plenty of room for entertaining guest. The open-concept living and dining area are bathed in natural light, creating an inviting space for entertaining or unwinding with loved ones. Large windows frame the breathtaking Southern views, offering a constant reminder of the stunning landscape beyond. Descend to the finished walk-out basement, where a world of possibilities awaits. This versatile space boasts an in-law suite, complete with its own kitchen, bathroom, living area, bedroom with a possibility for a second, separate laundry facility which provides a private retreat for any one looking to combine families into one home or for a homeowner looking for rental income. Whether used as a separate living quarters or a recreational space, the basement offers flexibility to suit your lifestyle needs. Enjoy the peace and quiet of suburban living while being just moments away from amenities, schools, parks, and more. With its idyllic setting, this is a rare opportunity to own a slice of paradise in a coveted court location. Schedule your showing today and experience the beauty and serenity that awaits you at this exceptional property. **** EXTRAS **** 2 Fridges, 2 Stoves, 2 Washers, 2 Dryers, 2 Built-In Dishwashers, 1 Garage Door Opener W/ 1 Remote, Roof Approx 2018. (id:27910)
Keller Williams Realty Centres
32 Seaton Place Drive
Hamilton, Ontario
Welcome to this charming 3+2 bedroom detached home in the sought after Stoney Creek, boasting a legal 2-bedroom suite. Perfectly situated on a quiet street, this home has been fully updated with brand new appliances on both levels. Ideal for both homeowners looking for a cozy family space and investors seeking a great opportunity. The main level welcomes you with an open and airy layout complete with a modern, brand new contemporary kitchen and three decent size bedrooms. The lower level offers a fully self-contained and spacious 2-bedroom suite with its own entrance and laundry, making it a highly attractive rental space. Every detail reflects high-quality craftsmanship, from the modern pot lights to the fresh, neutral paint complemented by stylish new Zebra Blinds. Conveniently located near Ferris Park, library, schools, public transit, easy access to highway, Eastgate Square Mall, and vibrant market plazas. Experience this gem for yourself book a visit today! **** EXTRAS **** All Electrical Light Fixtures, All Bathroom Mirrors. All the Appliances in the Upper level and the Basement. (id:27910)
Elixir Real Estate Inc.

