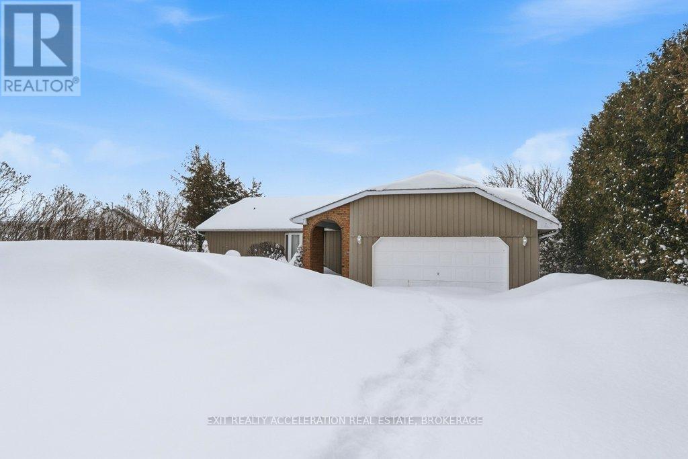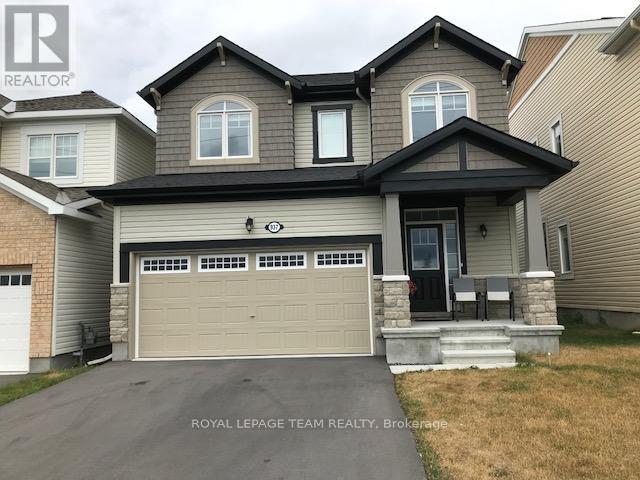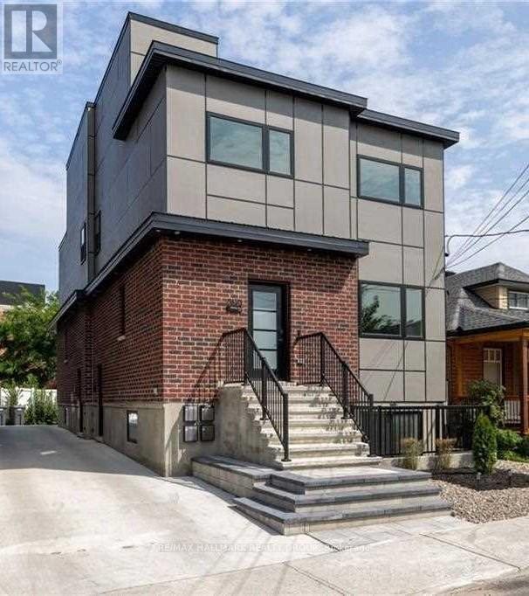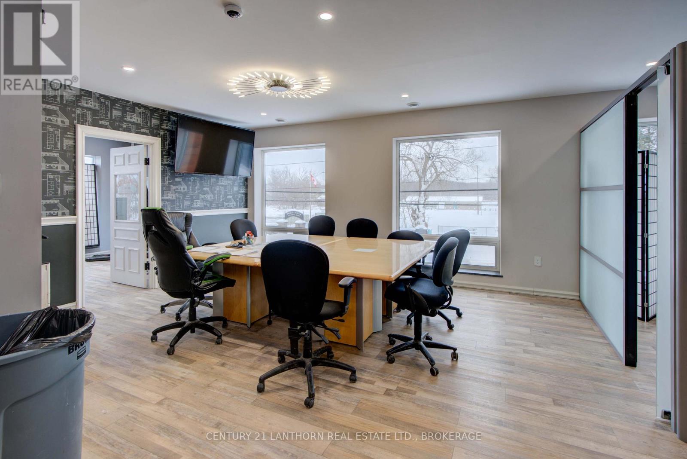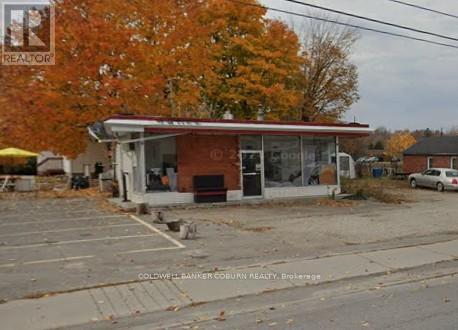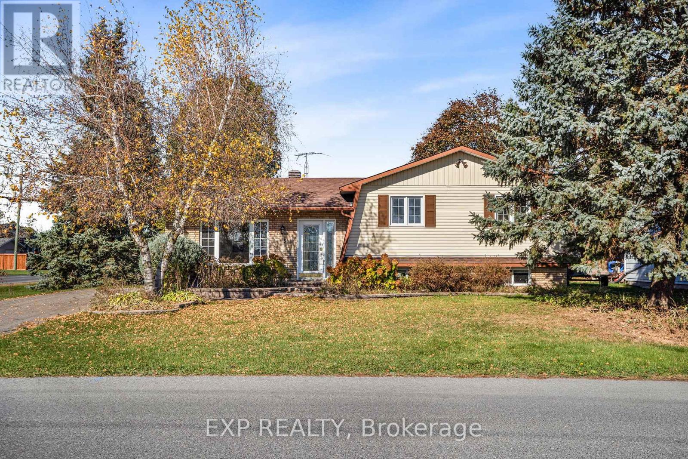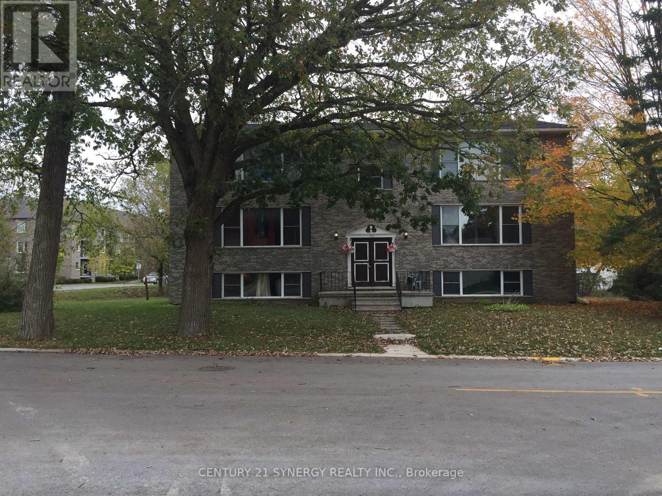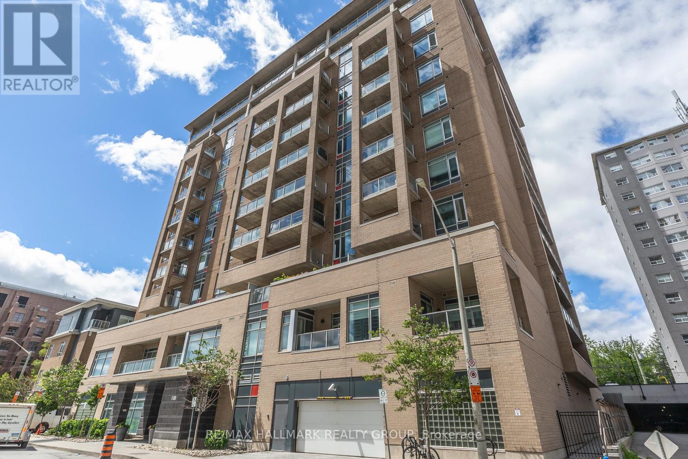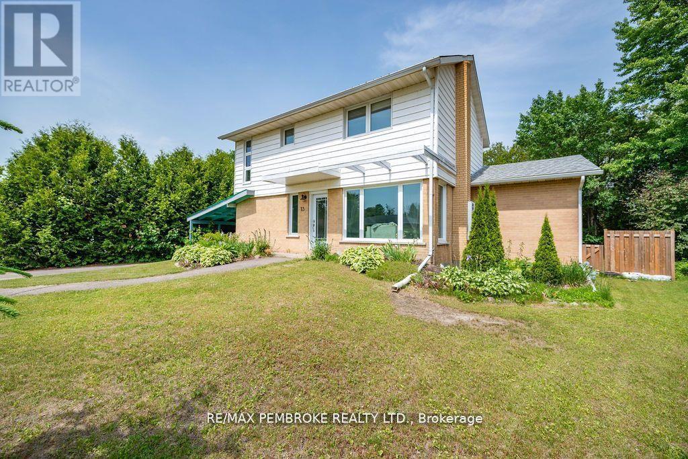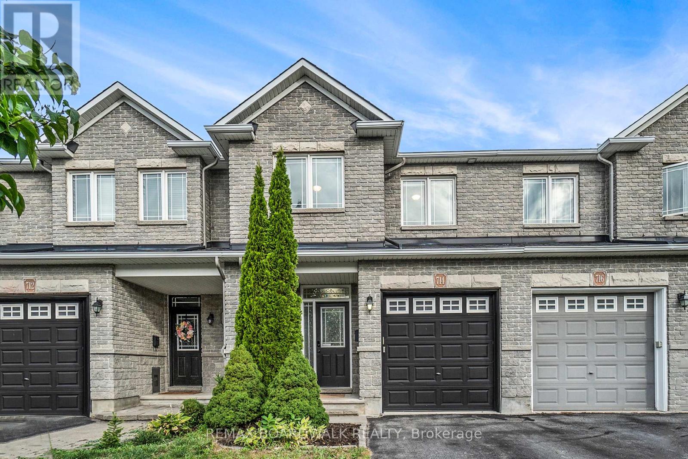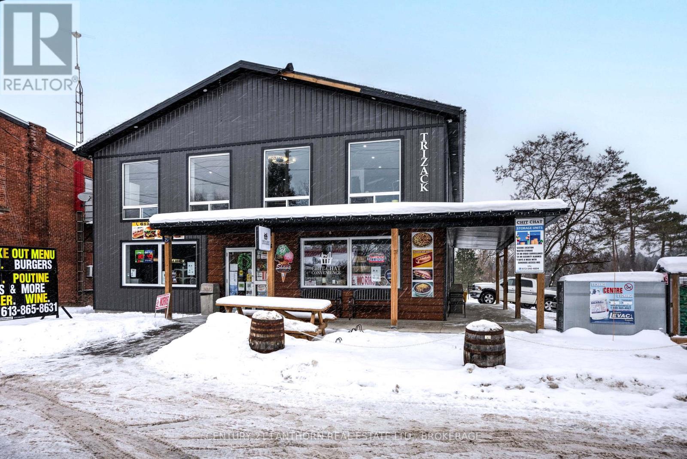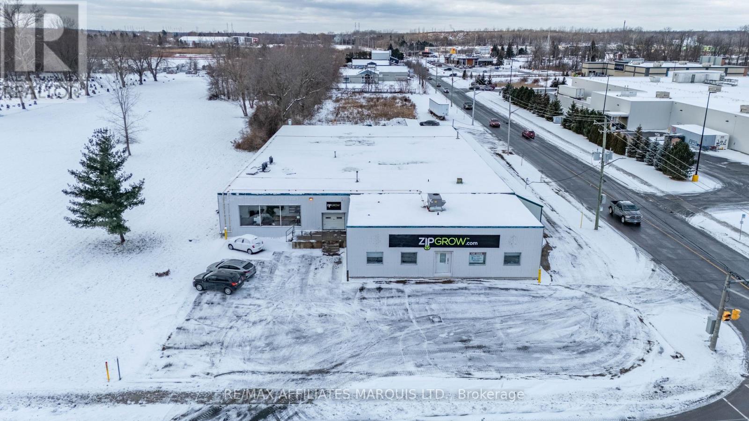4325 County Rd 9
Greater Napanee, Ontario
Located on the north shore of Hay Bay, this bright waterfront home offers three bedrooms and four bathrooms with a layout designed for comfort and flexibility. Large windows throughout the home provide beautiful views of the backyard and Hay Bay, filling the living spaces with natural light.The main level features multiple walkouts to the back deck, including one from the living room and two from the main floor bedrooms. Each main floor bedroom functions as its own private suite, complete with a walk-in closet and ensuite bathroom. The kitchen includes a bright breakfast nook overlooking the water, creating a welcoming space for everyday living.The lower level offers additional living space with a rec room that walks out to the backyard, a bedroom, and a three-piece bathroom, providing excellent in-law suite potential. The backyard is fenced for added safety while still allowing full enjoyment of the waterfront setting. Additional features include a two-car attached garage and a convenient location just a three-minute drive to Sherman's Point boat launch and playground. (id:28469)
Exit Realty Acceleration Real Estate
937 Shimmerton Circle
Ottawa, Ontario
Welcome to this modern single family detached home located in a family-friendly Kanata neighbourhood. Offering 4 spacious bedrooms, 2.5 bathrooms, and a double car garage, this home provides the space, layout, and comfort ideal for families or professionals.The main floor features a bright, open-concept layout with generous living and dining areas, perfect for everyday living and entertaining. The kitchen offers ample cabinetry and counter space, flowing seamlessly into the main living area. Large windows throughout provide excellent natural light. Upstairs, you'll find 4 well-sized bedrooms, including a primary bedroom with a walk-in closet and private ensuite bathroom. Another full bathroom ensures convenience for the whole household.The unfinished basement provides plenty of storage space and flexibility. Enjoy the convenience of a double car garage and easy access to parks, schools, shopping, transit, and major routes. Rental application, credit check and proof of income with all offers. Utilities extra - Available March 1st! (id:28469)
Royal LePage Team Realty
B1 - 359 Whitby Avenue
Ottawa, Ontario
Located in the heart of Westboro, this spacious north-facing 3-bedroom, 2.5-bathroom home offers the perfect blend of modern living and convenience. Spread across two floors, all bedrooms are situated upstairs for added privacy, while the main floor features a large open-concept living area and a well-appointed kitchen, ideal for both entertaining and day-to-day living. Enjoy your own private, top-floor balcony perfect for relaxing or enjoying morning coffee. No more winter hassle the heated driveway means no shoveling, even in the coldest months. Situated in one of the city's trendiest neighbourhoods, you're just steps away from vibrant restaurants, shops, amenities, and public transit. This is Westboro living at its finest! Parking available for $100/month (id:28469)
RE/MAX Hallmark Realty Group
Upper - 25 Main Street W
Elizabethtown-Kitley, Ontario
Upper-level office space of approximately 680 sq ft located in the Village of Lyn, conveniently situated between Brockville and Mallorytown. Well-suited for professional or service-based users seeking a quiet and functional workspace. Modified gross lease with electricity included. Tenant contributes a proportionate share of property taxes and 20 percent of building natural gas costs, reflecting heating usage. Private well and septic. On-site parking available. Boardroom table may remain for tenant use if desired. (id:28469)
Century 21 Lanthorn Real Estate Ltd.
34 Wilson Street W
Perth, Ontario
This general commercial C1 lot permits a multitude of uses. Corner provides for excellent access and exposure. For zoning information simply email the listing agent. (id:28469)
Coldwell Banker Coburn Realty
5 Albert Street
Casselman, Ontario
This charming 3+1 bedroom, 2-bath home is perfectly positioned on a corner lot. Step inside to a bright and inviting living area featuring a large window that fills the space with natural light. The kitchen showcases a stylish brick feature wall, while the adjacent dining area offers direct access to the rear deck-ideal for entertaining or enjoying morning coffee outdoors. Upstairs, you'll find a spacious primary bedroom with a cheater door to the full bathroom, along with two additional generously sized bedrooms. The lower level provides even more living space, featuring a cozy family room with a gas fireplace, a fourth bedroom, a second full bathroom combined with laundry, and ample storage. Outside, enjoy a backyard surrounded by mature trees for added privacy and a large deck perfect for gatherings or quiet relaxation. Freshly painted this year and conveniently located close to shopping, schools, and parks, this home is truly move-in ready. (id:28469)
Exp Realty
2 - 173 Park Avenue
Carleton Place, Ontario
Newly/updated kitchen, 4 new appliances (Fridge, Stove, Built-in Microwave/Fan & Dishwasher), kitchen cabinets & counters. Luxury Vinyl Plank Flooring in Kitchen, and more. Assigned parking for 1 vehicle included. Tenant pays electric heat/hydro, Internet, Cable TV, Internet, and any other service the tenant may require. Minimum 12 month lease, First and Last month required, Application (Form 410 attached). Application to include proof of employment/income and references. A credit check will be performed. (Note: photos are from an earlier listing of the apartment). (id:28469)
Century 21 Synergy Realty Inc.
403 - 100 Champagne Avenue S
Ottawa, Ontario
Stylish, modern, and perfectly located - welcome to this stunning one bedroom + den condo by renowned builder Domicile. Thoughtfully designed with an open-concept layout, this versatile condo makes the most of every square foot, offering flexible living space to suit your lifestyle. Set just steps from Ottawa's vibrant Little Italy and the scenic paths of Dow's Lake, this condo delivers the ideal balance of urban energy and peaceful green space. Inside, you'll find hardwood flooring, granite countertops, Energy Star appliances, a convenient cheater ensuite, built-in sound system, and a separate den - perfect for a home office or creative retreat. Enjoy in-suite laundry, a private balcony with gas BBQ hookup, storage locker, and the added convenience of underground parking included! Residents of this sought-after building also enjoy access to a fully equipped fitness centre and a beautifully designed shared patio. You really can have it all here! Whether you're strolling Preston Street's top restaurants or catching sunset views by Dows Lake, this condo truly stands apart. An exceptional place to call home - come see it for yourself! Some photos have been virtually staged to showcase the home's potential. Photos taken previously. (id:28469)
RE/MAX Hallmark Realty Group
13 Highland Crescent
Deep River, Ontario
Welcome to 13 Highland Crescent in Deep River, a charming and beautifully maintained home tucked into a friendly, family-oriented neighbourhood. From the moment you step inside, you'll feel the warmth of the inviting layout, featuring a bright living room anchored by a cozy gas fireplace, the perfect place to gather on cooler evenings. The main floor also offers a convenient half bath and a fully equipped kitchen with included appliances, making this home truly move-in ready. Just off the main living space, a screened-in porch provides the perfect spot to enjoy morning coffee or evening relaxation while taking in the fresh air in comfort. With the flexibility to create a fourth bedroom, this home adapts easily to your needs whether you're looking for space to grow, a home office, or a hobby room. The large backyard offers plenty of room for outdoor activities, entertaining, or simply relaxing, and with wonderful neighbours nearby, you'll instantly feel part of the community. Ideally located close to schools, parks, shops, and the sandy shores of Pine Point Beach, this property combines everyday convenience with small-town charm. Utility costs are budget-friendly, with water and sewer at $1,519.91 for 2024, natural gas at $880.61, and hydro at $2,228.57. Don't miss your chance to make this welcoming home your own book your private showing today! (id:28469)
RE/MAX Pembroke Realty Ltd.
714 Regiment Avenue
Ottawa, Ontario
Discover the perfect blend of elegance, comfort, and convenience in this Valecraft-built Orchid II model, offering nearly 1,850 sq. ft. of thoughtfully designed living space in the sought-after Soho West community. Step into the welcoming sunken foyer, complete with stylish tile flooring, a powder room, and direct access to your attached garage. The main level impresses with its 9-ft ceilings, rich hardwood floors, and crown molding, creating a refined backdrop for everyday living and entertaining. The chef-inspired kitchen features an abundance of cabinetry, generous counter space, stainless steel appliances, a convenient breakfast bar, and a sliding patio door that leads to your private, fully fenced backyard. Upstairs, retreat to your luxurious primary suite with a spacious walk-in closet and a spa-like 4-piece ensuite bathroom. Two additional bright and airy bedrooms, a full family bathroom, and a dedicated second-level laundry complete this well-planned floor. The full & finished lower level offers incredible versatility with a large family room, home office/storage space, and an additional full 3-piece bathroom perfect for overnight guests or a teen retreat. All this, ideally located just steps from parks, schools, shops, and public transit in one of Ottawa's most desirable neighborhoods. Executive living, family-friendly comfort, and modern design, this home truly has it all! (id:28469)
RE/MAX Boardwalk Realty
Front - 25 Main Street W
Elizabethtown-Kitley, Ontario
Convenience store and food service location in the Village of Lyn, Ontario, located between Brockville and Mallorytown. The premises are currently operated as a convenience retail business offering freshly made pizza and hot food, subs, burgers, poutine, baked goods, coffee, ice cream, seasonal frozen treats, groceries and snacks, lottery services, propane exchange, firewood, ice, and related retail items. The business holds AGCO approvals for beer, wine, and ready-to-drink beverages, as well as OLG authorization, with licence transfers subject to CPIC approval. A newer operation that is performing well, with strong upside and opportunity for expansion under new ownership. The main floor layout is efficient and purpose-built, featuring a large retail area, kitchen and food preparation spaces, cooler, storage rooms, washroom, and service areas. Fixtures and equipment are included; inventory to be purchased separately. (id:28469)
Century 21 Lanthorn Real Estate Ltd.
650 Cumberland Street
Cornwall, Ontario
18,000 + sq ft downtown warehouse/light industrial/wholesale outlet location with +/- 15,770 sq ft of plant space incl. 1,387 sq ft unheated storage and 2,315 sq ft of office area. The building has new roofing. Varied Ceiling heights but 12.5 ft average 3 dock doors and one drive in door. The building is partially airconditioned, 2 bathrooms . Building works best for a single tenancy. Close to Walmart, ideal location close to Brookdale Ave. the 401 and Bridge to the USA. Basic Rent is $7.50 per sq ft per annum fully net to the Landlord, CAM est = Property tax 14,243, Water rates 1,573, Snow removal 4,000,Ins 3,498, R&M & Admin- +/- 7,000. 2025 CAM est $1.70/sq ft + Utilities Gas $6,789, Elec 6,000. last year (id:28469)
RE/MAX Affiliates Marquis Ltd.

