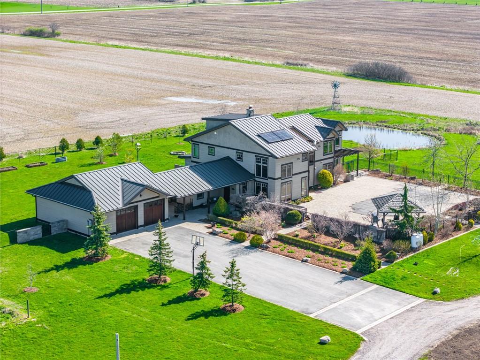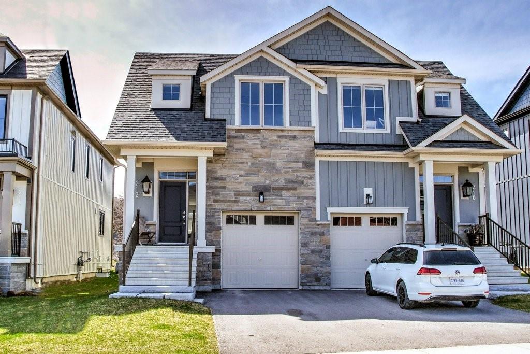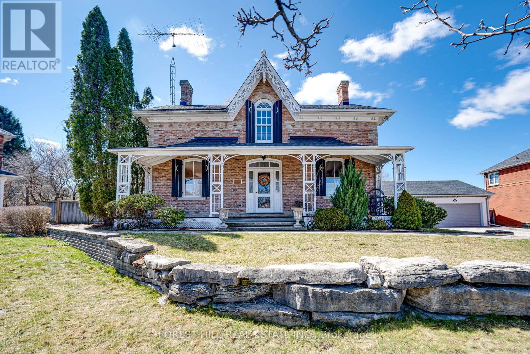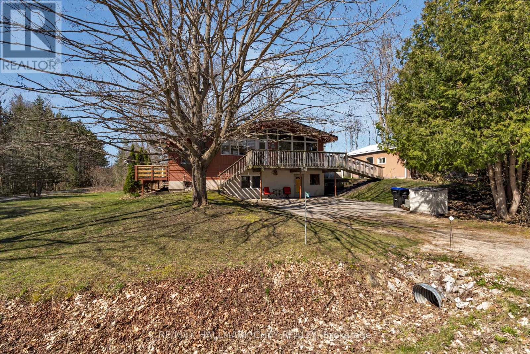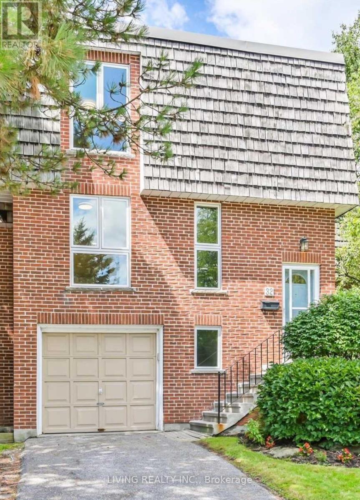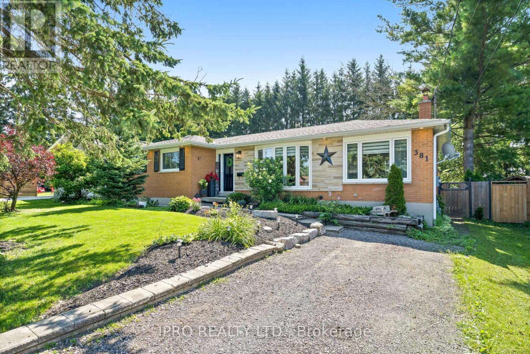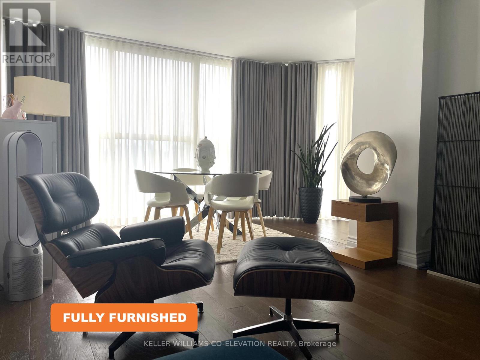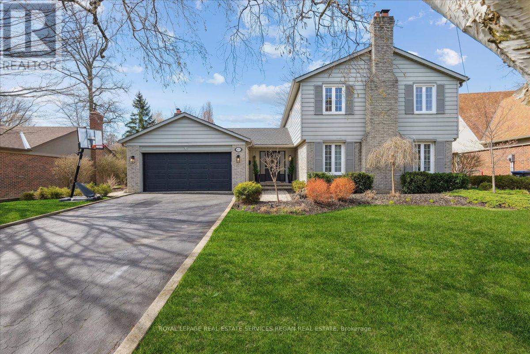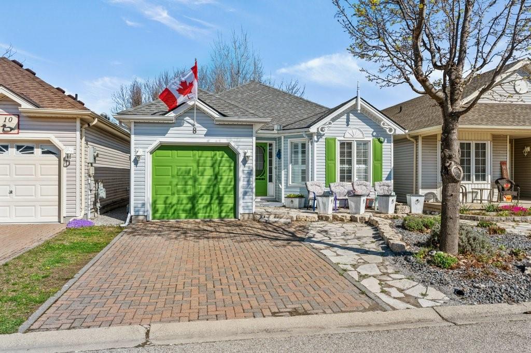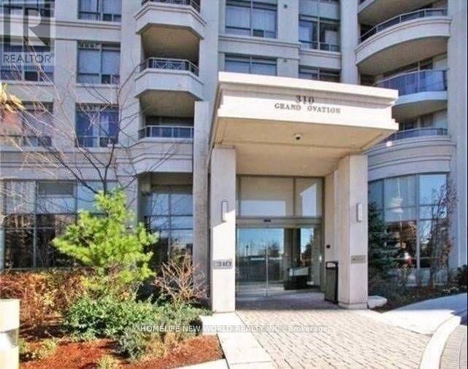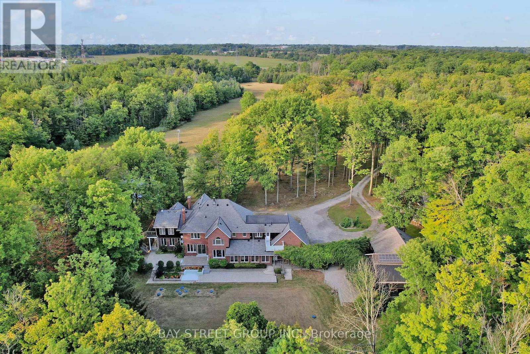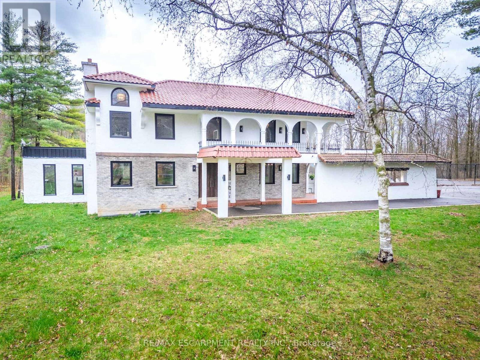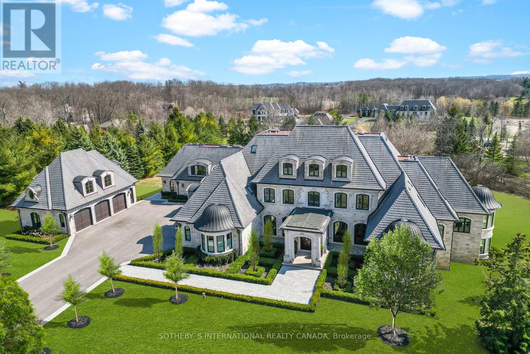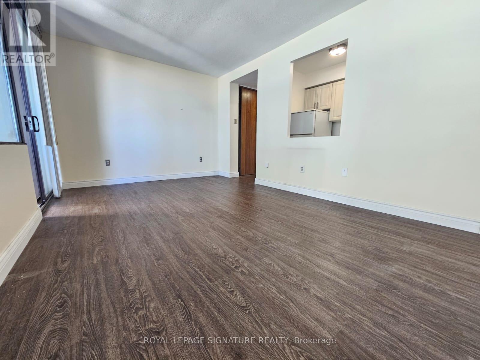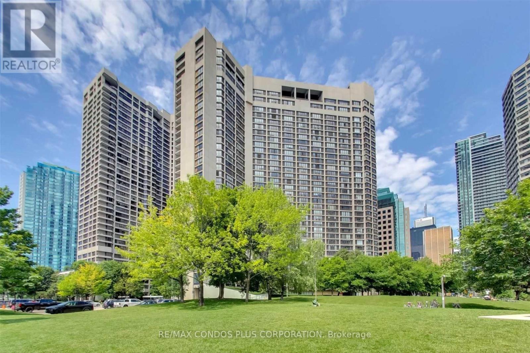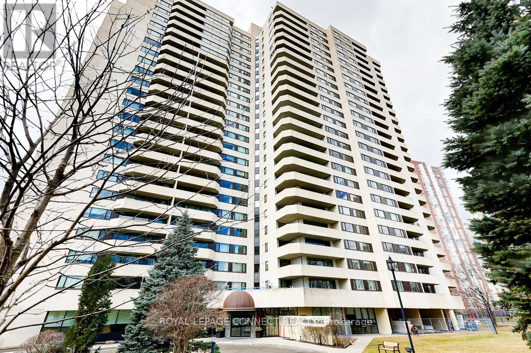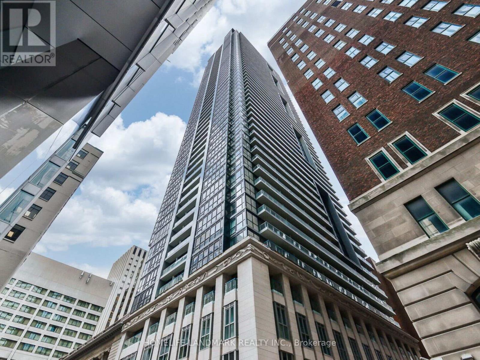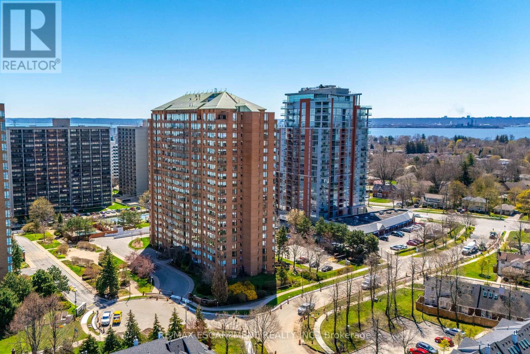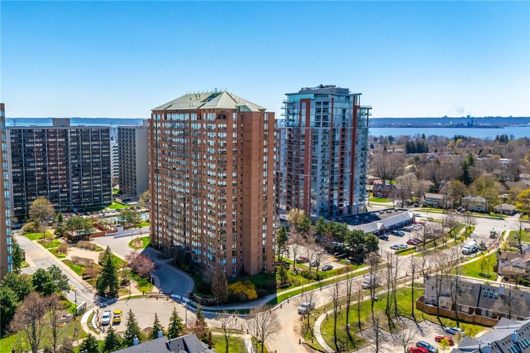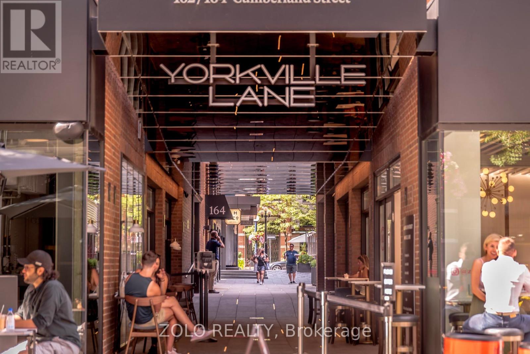331 Russ Road
Grimsby, Ontario
Welcome to 331 Russ Road, the 2008 Green Home award winner, nestled in the heart of Grimsby, where sustainability meets luxury. This sprawling 52 acre estate boasts high R-value enviro spray insulation, a geothermal system and a magnificent 25-foot Masonary double sided wood fireplace with a pizza oven, framed by authentic stone from the Ozarks, creating a stunning visual centre piece that extends from the basement to the top floor. The residence features four bedrooms, including a main floor master suite. The home is adorned with wood ceramic tiles from Italy and compressed bamboo flooring, ideal for pets. The open concept kitchen is showcased by artisan tile work with a large centre island perfect for large gatherings. Equestrian enthusiasts will revel in the expansive 10,000 plus square foot indoor arena, complete with stalls and a tack room and adaptable for a multitude of purposes such as additional storage or running a business. The abundance of well-appointed outdoor paddocks provide ample space for your beloved equine companions, with additional land being occupied by crops and forest. When you’re looking to escape from the world, relax and unwind in your exquisitely landscaped private oasis featuring a 20 x 40 foot inground pool, where you can bask in the warmth of the sun or seek shelter in the stylish gazebo. Don’t miss your chance to own this harmonious blend of pastoral sustainable living and modern convenience. (id:27910)
RE/MAX Escarpment Realty Inc.
212 Courtland Street
Blue Mountain, Ontario
Resort-Like Luxury at the Foot of Ontario's Famous Blue Mountains! SEASONAL or MONTHLY Furnished Rental includes utilities & internet. Over 2,200 sq. ft. of living space, 4 Bed, 4 Bath Semi-Detached Home w/Garage on a PREMIUM LOT backing onto green space & walking/cycling trails! Just steps to The Shed Recreation Complex & All Season outdoor heated POOLS, Gym, Sauna, Party Room & Outdoor Fireplace; perfect for apres Ski, Golf, Cycling or Hiking! Only a short stroll to Blue Mountain Village Shops & Dining! Fully furnished & highly upgraded home w/views of the Ski hills. O.C. Great Room w/designer LVP wide plank wood floors, 9’ ceilings, Gas Fireplace, Auto. Blinds & w-o to Deck w/gas BBQ h-u. Huge Primary Bedroom w/w-i Closet & 5pc ensuite w/Heated Floor, Soaker Tub & sep. w-i glass shower. 2nd Bedroom w/huge w-i Closet & 3rd large Bedroom share a 4pc. main Bath & Bed level Laundry. Modern, well equipped Kitchen w/large island w/Pot Drawers, Quartz counters & quality S/S Appliances (gas stove). Fully finished bright Recroom w/Egress windows & 4th Bed w/LVP wood plank floors & luxe 3 pc Bath w/Heated Floors. Garage w/inside entry. Just minutes to Georgian Bay Beaches, Golf Courses, Collingwood’s many fine shops & restaurants & numerous Blue Mountain Village family amenities. Active Windfall Social Clubs, Family Activities & a School Bus Route. Start enjoying an Active, healthy outdoor lifestyle today in one of Ontario's premier Winter & Summer destinations!! (id:27910)
RE/MAX Escarpment Realty Inc.
26 Hadley Court
Aurora, Ontario
Truly the Unicorn of Aurora, this Century home offers Victorian charm with modern day luxury. Premium corner lot on Cul de Sac, with beautiful Curb Appeal, set on 0.6 Acre lot with an inground saltwater pool and pergola. Renovated Chef's kitchen with all the amenities one could desire. Excellent location! Walk to T&T supermarket, restaurants. Close to park, schools, & public transit. Minute's drive to shopping plaza, go train station, Highway 404, golf club and much more (id:27910)
Forest Hill Real Estate Inc.
1166 Gill Road
Springwater, Ontario
House and Shop on a private setting. Unique house, interesting ceiling lines and windows. Raised bungalow with 2 plus 1 bedrooms. Lots of outdoor storage area on property for boats, trailers. Shop with power is 27 x 31ft with 10ft ceilings, door is 12ft wide and 9 ft high. Nature out every window, lots of birds very peaceful setting. Separate dining room with walk out to deck. 2nd bedroom is at other end of house for Great room with vaulted ceiling, wall of windows and walk out to upper deck area. Laundry room on upper level. Office on lower level close to walk in door on ground floor. Lower level offers a 3rd bedroom and 3 piece bathroom, recreation room with big windows and gas fireplace and a separate entrance. If you're looking for the ultimate 'Man Cave' look no further. Fully insulated 27x31 detached shop with hydro, forced air gas heat, satellite and phone hook up. 10' ceiling with loft for additional storage and powered 12x9 door. Oversized shed on property with shingled roof and skylight, built in table and shelves for storage and enough space to hold all your gardening and lawn equipment. Lots of parking 2 driveway entries one at house and shop. Close to hwy access, skiing, golfing, grocery store. Lot's of potential in this bright unique home. (id:27910)
RE/MAX Hallmark Chay Realty
32 Scenic Mill Way
Toronto, Ontario
The Desirable York Mills And Bayview Area! Spacious, Beautiful Unit With Townhome Surrounded By Mature Gardens In Established Neighborhood, Rarely Available Large Two Bedroom Unit With Huge Master Bedroom. Enjoy the serene private yard with a fully fenced back garden accessed through a light and bright walkout basement perfect as a home office or potential 3rd bedroom. One Of The Best Schools In Toronto (Harrison Ps, Windfields Ms, York Mills Ci), Close To 401, Ttc, Shopping, York Mill Arena. BBQ's Allowed, ample visitor parking, outdoor swimming pool and meticulously landscaped grounds. (id:27910)
Living Realty Inc.
381 Cummings Crescent
Centre Wellington, Ontario
Fabulous Bungalow Situated On A Great 150' X 100' Lot. Live In The Country Yet Only Steps Away From Town And All Amenities. What A Stunning Yard Where Everyone Can Play!! Oversized 24' X 24' Detached Garage With Separate Driveway. This Bungalow Has A Open Concept With Modern Decor, Very Large Windows That Proved Tons Of Natural Light. Modern Kitchen With Backslash, barn door, Stainless Steel Appliances, Double Sink With Views Of The Backyard. Both Bathrooms Have Been Undated And Are Stunning. Three Generous Bedrooms. This Truly Is The Family Home You Are Looking For!!! Basement Has A Huge Forth Bedroom updated laundry room. **** EXTRAS **** The Backyard Is A True Entertainers Dream!! Room For Everyone, Large Deck, Above Ground Pool, Raised Gardens And All Very Private With Huge Evergreen Trees. Basement Is Finished With Large Rec Room, New 3Pc Bathroom, Laundry Room (id:27910)
Ipro Realty Ltd.
707 - 2091 Hurontario Street
Mississauga, Ontario
Welcome to this recently upgraded 924 sq ft spacious 2-Bedroom Condo w Parking & Locker. This well-maintained suite is positioned in a desirable neighbourhood with seamless access to amenities, public transit, & entertainment: QEW, Square One/Sherway Gardens, schools, parks & future LRT access. This sunny, West facing suite provides two bedrooms offering comfort & versatility. Recent modern upgrades throughout the condo include a new kitchen plus bath, fixtures, drapes, upgraded flooring & stylish finishes. A turn-key investment or dream home opportunity for those looking to start/expand their property portfolio in a well established, family-centric building w outdoor pool and shared community areas. Don't miss out on this opportunity to own a well-appointed condo in a prime location. Furniture included for added convenience. **** EXTRAS **** Heat, hydro & water included in maintenance fees. (id:27910)
Keller Williams Co-Elevation Realty
2072 Chippewa Trail
Mississauga, Ontario
Timeless finishes & sophistication await in this beautifully renovated home in the heart of Sheridan in the Mississauga Golf & Country Club community. Nestled on a private street, this tastefully appointed home is situated on a generous 71 x 110 ft. lot. Grounds efficiently manicured by Rachio smart irrigation system. Upon entering you are welcomed by spacious principle rooms w/ picture windows cascading natural light throughout. The bright & airy kitchen offers sleek Italian Scavolini cabinetry, Bosch 800 series black stainless steel appliances & large eat-in area w/ W/O to patio. 3 walk-outs to backyard oasis featuring a solar heated salt water inground pool, twin Japanese maple trees & manicured gardens w/ stone accents. Elegant family room showcases a gas fireplace w/a luxurious molding surround & B/I media unit. The primary retreat offers a large W/I closet & 3pc ensuite w/ marble vanity & stand up shower. Fully finished basement w/ additional bedroom space, exercise & recreation room. **** EXTRAS **** Conveniently located to the Mississauga Golf & Country Club & nearby parks, schools, trails, malls and the QEW. A quick commute to downtown Toronto & minutes away from Lake Ontario & bustling Port Credit. Simply move in & enjoy! (id:27910)
Royal LePage Real Estate Services Regan Real Estate
2305 - 125 Village Green Square
Toronto, Ontario
Stunning panoramic view, 2br 2 bath unit at Tridel Metrogate Solaris 1. Located in sought-after agincourt community with immediate access to 401/DVP/404. TTC Transit immediately at your doorstep. This property is close to parks, shopping, schools and restaurants. Bring your family and just move in! (id:27910)
Century 21 Atria Realty Inc.
4028 Millar Crescent
Burlington, Ontario
Cottage living within city limits. Nestled on a hill is this stunning home in a spectacular setting. You will be captivated by the cozy open plan with gorgeous views from every window. This lovely home boasts a modern, large kitchen open to a spacious great room and a generous patio that overlooks the city. You will find 3 bedrooms and 2 full baths on this level. The lower level offers a charming family room with wood burning fireplace, an additional bedroom, full bathroom and office.(Could easily be an in-law suite with separate entrance). This 1.7 acre property has an incredible outdoor entertainment area with inground pool, outdoor kitchen, gas fireplace and seating area. This property is a nature lovers paradise with 2 ponds surrounded by a horseshoe rock quarry wall, home to a nesting pair of Great Horned Owls and a visiting Blue Heron. RSA (id:27910)
RE/MAX Escarpment Realty Inc.
8 Aspen Lane
Port Rowan, Ontario
This 1063 sqft home boasts a prime ravine lot, offering tranquility and privacy amidst nature's beauty. As you step inside, you're greeted by an abundance of natural light flooding through the open concept living room, dining room & kitchen, creating a welcoming and airy ambiance. Hardwood floors lend elegance to the living and dining areas, while the kitchen beckons with ample counter space, a convenient built-in dishwasher & a double sink, making meal prep a joy. The main level offers two generous bedrooms, providing comfort and space for relaxation. A well-appointed 3pc bathroom and a convenient laundry room add to the functionality of this level, with easy access to the single-car garage for added convenience. Step outside onto the rear deck, where a full power awning extends your living space, ideal for alfresco dining or simply soaking in the peaceful surroundings of the treed ravine lot. Descend into the fully finished basement, where entertainment awaits with a wet bar, a 4pc bathroom, a spacious rec room, an additional den & ample storage space, ensuring there's room for everyone and everything. Enjoy access to a clubhouse with an indoor pool, a hot tub, a sauna, a billiards room, a fully equipped exercise room & more. Set amidst 8 acres of common land you will find shuffleboard, pickleball courts, and bocce ball courts. Just a short drive away from Long Point Beach, marinas, and various amenities, this property offers the perfect blend of serenity and convenience. (id:27910)
Jim Pauls Real Estate Ltd.
1412 - 310 Burnhamthorpe Road W
Mississauga, Ontario
Prime Location!Located In The Heart Of City Centre With Easy Access To Hwy 403/401/Qew And Only Steps To Transit, Square One, Cineplex, Amazing Restaurants And More! This Unit Features A Preferred Split Layout With The Primary And 2nd Bedrooms On Either Side Of The Kitchen, Living And Dining Rooms. Walk Out To Your Lovely Private Balcony And Enjoy Your Morning Coffee With Stunning Lake & City Views. The Grand Ovation Features A State Of The Art Amenities Complex Including An Indoor Pool, Jacuzzi, Sauna, Exercise Room, Billiards Room, Theatre, Party Room, Outdoor Gardens, Visitors Parking, Concierge, Security And More! (id:27910)
Homelife New World Realty Inc.
902 Shaver Road
Hamilton, Ontario
One-Of-A-Kind Country Estate Property At 902 Shaver Rd, Ancaster: Private, Full Of Amenities, Surrounded By Pristine Natural Beauty. 90 Acres Of Land Sits Right Next To Urban Boundary, With Frontage On Two Major Roads (Over 2700 Ft On Shaver Rd And 1332 Ft On Book Rd), Rough 13 Acre Of A1 Agriculture Land, 77 Acres Of Forest/Woods. 2 Min Drive To Shopping Center With Walmart, Canadian Tire, Lowe's, Longo's, Etc. Department Stores, 3 Min Drive To The 403. On School Bus Routes To Top Schools In Hamilton. Winding Creeks And Two Ponds On The Land. Executive Country Home (Custom Built By Robinson 1987 >5,000 Sqft + Fin Basement) Boasts 6 Bedrm, 7 Bath, 5 F.P, A Large Wrap Around Porch And 42 Panels Of Windows That Give You A Spectacular View Of Nature All Year Round. Updated Stainless Steel Appliances, LED Lights. Equipped With Energy Efficiency Geothermal Heating/Cooling System, Surround Sound, Alarm System And So Much More. **** EXTRAS **** Central Metering W/Transformer 400Amps To House, 200 To Pool House, 100 To Cabin. Your Own Private Paradise Awaits! (id:27910)
Bay Street Group Inc.
4316 Derry Road
Burlington, Ontario
Welcome to your secluded haven at 4316 Derry Road, Burlington! This custom home on 10 acres boasts private walking trails and luxurious living. Seamlessly blending elegance with nature, this 3 bed, 4 bath villa is a must-see! Enjoy escarpment views and access to the Rattlesnake Conservation area. Indulge in the renovated kitchen with quartz countertops, indoor pool, sauna, tennis court, and pond. Hand-carved barnwood exposed beams add rustic charm, balancing modern updates. Recent upgrades enhance the allure, including newer windows and baths. Recent enhancements like a new carport (2024), exterior lighting, fire pit, and pergola elevate the outdoor experience. Plans for a 1500 sq ft addition are in progress. Updates in 2023 brought new flooring, carpets, and kitchen improvements, while the pool area was revamped in 2022-23. RSA. (id:27910)
RE/MAX Escarpment Realty Inc.
104 Penvill Trail
Barrie, Ontario
METICULOUSLY UPGRADED HOME BACKING ONTO EP LAND WITH AN IN-GROUND SALTWATER POOL! Welcome to 104 Penvill Trail! Nestled in the sought-after Ardagh Bluffs neighbourhood, this 2-storey all-brick home offers luxury and comfort. Perfectly placed on a tranquil cul-de-sac, this property offers a serene setting with the added allure of backing onto an environmentally protected area. The fully fenced backyard awaits with a newer inground heated fibreglass saltwater pool installed in 2022. Lounge on the expansive back deck or gather under the charming gazebo for outdoor festivities, surrounded by lush landscaping and the tranquillity of nature. Find meticulous craftsmanship, from the custom oak staircase to crown moulding and hardwood floors. The chef's kitchen boasts high-end appliances, a pantry, ample cabinetry, a large island, and a walk-out to the deck. The dining room dazzles with French doors, hardwood floors, California shutters, wainscotting, and crown moulding. The family room features a cozy fireplace and hardwood floors. Upstairs, the primary bedroom has a luxurious ensuite with heated floors, while three more bedrooms share a full bathroom also with heated floors. The finished basement offers a rec room, two bedrooms, a bathroom with heated floors, and a laundry room. With easy access to Highway 400 and commuter routes, excellent schools, and a multitude of amenities nearby, this #HomeToStay truly offers a peaceful retreat in a vibrant community! (id:27910)
RE/MAX Hallmark Peggy Hill Group Realty
116 Eden Vale Drive
King, Ontario
Discover an architectural masterpiece nestled within the prestigious Fairfield Estates. This executive residence spans over 15,000 square feet, occupying two acres of serene landscape. Immerse yourself in the seamless fusion of indoor and outdoor living, embraced by an Indiana limestone exterior, evoking a sanctuary of comfort and tranquility. With 8+1 bedrooms and 11 full bathrooms, adorned with 11"" hardwood and marble, sophistication permeates every corner. Entertain in the resort-like spa, boasting an all-year-round indoor pool, sauna, steam room, and lounge, illuminated by multi-color mood lighting. Indulge in the gourmet kitchen, featuring top-of-the-line Miele appliances, custom cabinetry with Swarovski crystal handles, and RH chandeliers. Relax in the great room by the stunning 8' DaVinci linear fireplace, where custom multi-color lighting sets the perfect ambiance. Immerse yourself in the sounds of the Sonos music system as natural light floods the space through the walk-out patio doors, offering a seamless indoor/outdoor experience. Control the ambiance with ease using the Lutron light control system throughout the home, ensuring every moment is tailored to your preferences. The exterior of the house features copper soffits, facia, eavestroughs, and downspouts, while the roof is engineered cedar, ensuring longevity and timeless appeal. High-end arched camber top Loewen windows provide beautiful views from every room. Additional features include a 6-car garage, driveway parking for 15+ cars, and a gym with a combo bar fridge/freezer. Designed with meticulous attention to detail, this home epitomizes timeless elegance. Fairfield Estates is a safe, secluded enclave, a refuge from city life. Nearby King City provides amenities such as shops and restaurants. The esteemed Country Day School and St. Andrews College are a short distance away. Welcome home to the ultimate family estate, where every detail is crafted to perfection. **** EXTRAS **** Appliances-Miele- Fridge/Freezer, Steam Oven,2 D/Washers,2 Combo Speed Ovens,2 Coffee System,5 Bar Fridges,3 Sub Zero Drawer Fridges, 1 Sub-Zero Drawer Freezer, Basement Gym Area Combo Bar Fridge/Freezer, All Window Coverings. (id:27910)
Sotheby's International Realty Canada
810 - 720 Spadina Avenue
Toronto, Ontario
Attention First Time Home Buyer & Investors *Well Managed Co-Ownership Building *Rare Find In Downtown Toronto *Best Priced Spacious Bachelor Unit *Renovated & Updated *Open Concept Living Area W/Wall To Wall Large Windows & W/O to Huge Balcony *Large Closet W/3 Sliding Doors *W/In Storage Rm *Separated Modern Kitchen W/Newer Cabinets & Quartz Counter *Common Laundry Room On Same Floor *Amenities Including: Exercise Rooms, Sauna, Rooftop Garden & Outdoor Pool *Best Located Just South Of Bloor St *Super Convenience *Steps To Bloor Subway, U Of T, Hospitals, Metro Supermarket, Shops & Restaurants & More..... *Note. % Interest Is 0.492% *Proportionate Share Is 0.5839% **** EXTRAS **** *All Offer Conditional Upon Board Approval For Minimum 7 Banking Days *Upon Acceptance Of The Offer, Buyer To Complete The Purchaser Approval & Submit To The Board W/Credit Report & Personal References * (id:27910)
Royal LePage Signature Realty
1215 - 33 Harbour Square
Toronto, Ontario
Stunning Newly Renovated 1 bedroom, Parking And Locker in prestigious 33 Harbour Square at Toronto's Waterfront. Large Floor To Ceiling Windows With Juliette Balcony Invite An Abundance Of Natural Light Throughout With Panoramic Views Of The Rooftop Garden And The City. A+ Building Amenities Include Free Private Shuttle Bus To Downtown, Heated Walkway Connection to Hotel, Gym, 60 Ft. Salt Water Pool, Squash, Billiards, Rooftop Garden With Bbq's, And Visitor Parking. Walk To Union Stn, Financial Dist, Undergrnd Path, Rogers Cntr, Ttc, Sobeys, Loblaws, Lcbo, Restaurants & Cafes; Easy Access To Highways & Island Airport. Take The Ferry/Water Taxi Across To The Island Cafe & Enjoy Being Surrounded By Nature, Beaches And A Variety Of Outdoor Activities. **** EXTRAS **** Utilities Included, including Heat, Cable TV, Internet, Water, Hydro, Central Air Conditioning, Parking And Locker. (id:27910)
RE/MAX Condos Plus Corporation
1908 - 75 Wynford Heights Crescent
Toronto, Ontario
Beautifully renovated showing the elegance of the unit. This unit contains 3 bedrooms with a walk-in bathroom off the master suit, however the 3rd bedroom can be converted in to a den if so desired. 2 bathrooms. Unit is West facing and has a functional layout that is suitable for comfort and maneuverability. abundance of natural light beaming through large windows (windows to be replaced throughout as part of the window retrofit project already paid for by the vendor through special assessment). Large wrap around balcony, unobstructed view of don valley ravine, plenty of closet space throughout, large kitchen pantry and on suite storage space. Note: 2 underground parking spaces. Vendor may assist with financing if required. **** EXTRAS **** Party room, exercise room, pool, squash courts. Easy access to parks, walking trails, shopping, fine dining and transportation. (id:27910)
Royal LePage Connect Realty
3411 - 70 Temperance Street
Toronto, Ontario
Unmatched convenience! Stunning modern condominium in the heart of the financial district. Stepsfrom Toronto's PATH system and transit, this gorgeous unit features high-end finishes, jawdroppingviews, and first-class amenities. Two spacious bedrooms, two opulent baths, and a largeopen concept living area make this this perfect urban oasis. Expansive windows fill every spacewith natural light all year long, thanks to the desirable south-west exposure. Enjoy the area'samazing restaurants, bespoke cafs, world-class shopping, and entertainment areas. The city is atyour doorstep! Enjoy the pinnacle of downtown living here! **** EXTRAS **** Built-In Fridge. Stove, Built-In Oven, Built-In Microwave, Mini-Fridge.Washer & Dryer, ELFs, All Existing Window Coverings (id:27910)
Homelife Landmark Realty Inc.
1403 - 1270 Maple Crossing Boulevard
Burlington, Ontario
Welcome to a great condo lifestyle! Step into this condo boasting two bedrooms plus a den/solarium, one and a half bathrooms and an array of upscale features, all nestled in the heart of vibrant Burlington. This home showcases a pristine white kitchen accented by a charming subway tile backsplash, stainless steel appliances, a convenient breakfast bar, and a wine fridge, perfect for indulging in culinary delights Unwind in the primary bedroom adorned with closet organizers and its own 4-piece ensuite bath, offering a private sanctuary to relax and rejuvenate. Say goodbye to laundromat trips with convenient in-suite laundry facilities, while 2 owned underground parking spaces and an owned locker provide rare and coveted storage solutions. Enjoy a plethora of amenities including an outdoor pool, BBQ area, tennis and squash courts, car wash, sauna, and a stylish party room, ensuring every day feels like a vacation. Situated just steps from the serene shores of Lake Ontario, and with easy access to public transit, Jo Brant Hospital, top-notch restaurants, shopping destinations, and the vibrant downtown Burlington scene, this condo offers the epitome of convenience and lifestyle. (id:27910)
RE/MAX Escarpment Realty Inc.
1270 Maple Crossing Boulevard, Unit #1403
Burlington, Ontario
Welcome to a great condo lifestyle! Step into this condo boasting two bedrooms plus a den/solarium, one and a half bathrooms and an array of upscale features, all nestled in the heart of vibrant Burlington. This home showcases a pristine white kitchen accented by a charming subway tile backsplash, stainless steel appliances, a convenient breakfast bar, and a wine fridge, perfect for indulging in culinary delights Unwind in the primary bedroom adorned with closet organizers and its own 4-piece ensuite bath, offering a private sanctuary to relax and rejuvenate. Say goodbye to laundromat trips with convenient in-suite laundry facilities, while 2 owned underground parking spaces and an owned locker provide rare and coveted storage solutions. Enjoy a plethora of amenities including an outdoor pool, BBQ area, tennis and squash courts, car wash, sauna, and a stylish party room, ensuring every day feels like a vacation. Situated just steps from the serene shores of Lake Ontario, and with easy access to public transit, Jo Brant Hospital, top-notch restaurants, shopping destinations, and the vibrant downtown Burlington scene, this condo offers the epitome of convenience and lifestyle. Don't miss out on the opportunity to make this your own urban oasis! Schedule a showing today and experience the allure of condo living at its finest. (id:27910)
RE/MAX Escarpment Realty Inc.
104 Penvill Trail
Barrie, Ontario
METICULOUSLY UPGRADED HOME BACKING ONTO EP LAND WITH AN IN-GROUND SALTWATER POOL! Welcome to 104 Penvill Trail! Nestled in the sought-after Ardagh Bluffs neighbourhood, this 2-storey all-brick home offers luxury and comfort. Perfectly placed on a tranquil cul-de-sac, this property offers a serene setting with the added allure of backing onto an environmentally protected area. The fully fenced backyard awaits with a newer inground heated fibreglass saltwater pool installed in 2022. Lounge on the expansive back deck or gather under the charming gazebo for outdoor festivities, surrounded by lush landscaping and the tranquillity of nature. Find meticulous craftsmanship, from the custom oak staircase to crown moulding and hardwood floors. The chef's kitchen boasts high-end appliances, a pantry, ample cabinetry, a large island, and a walk-out to the deck. The dining room dazzles with French doors, hardwood floors, California shutters, wainscotting, and crown moulding. The family room features a cozy fireplace and hardwood floors. Upstairs, the primary bedroom has a luxurious ensuite with heated floors, while three more bedrooms share a full bathroom also with heated floors. The finished basement offers a rec room, two bedrooms, a bathroom with heated floors, and a laundry room. With easy access to Highway 400 and commuter routes, excellent schools, and a multitude of amenities nearby, this #HomeToStay truly offers a peaceful retreat in a vibrant community! (id:27910)
RE/MAX Hallmark Peggy Hill Group Realty Brokerage
704 - 164 Cumberland Street
Toronto, Ontario
The Renaissance Court a 32 unit small boutique building in the heart of Yorkville. Experience the epitome of elegance and sophistication in the heart of Yorkville, Toronto's most prestigious neighborhood. Welcome to Renaissance Court, where luxury meets convenience, and every detail is designed to exceed your expectations. Nestled at the corner of Cumberland and Avenue Road, this exquisite penthouse offers a unique blend of contemporary comfort and timeless charm. 1 Bedroom + Den: Spacious layout ideal for singles, couples, or professionals seeking a sophisticated urban retreat.1.5 Bathrooms: Pamper yourself in the lavish full bathroom and enjoy the convenience of an additional powder room for guests. Wood-Burning Fireplace: Cozy up beside the crackling flames of your very own wood-burning fireplace, adding warmth and ambiance to your living space. Open Concept Design: Flooded with natural light, the open-concept living area seamlessly combines modern luxury with timeless elegance, creating an inviting atmosphere for relaxation and entertainment. Prepare culinary masterpieces in the kitchen featuring sleek countertops, stainless steel appliances, and ample storage space. Enjoy the convenience of in-unit laundry facilities, making laundry day a breeze. From hardwood floors to designer fixtures, every detail has been meticulously selected to enhance your living experience. Immerse yourself in the vibrant atmosphere of Yorkville, renowned for its upscale boutiques, fine dining restaurants, and cultural attractions. Access to indoor pool, gym and outdoor facilities. **** EXTRAS **** Indoor pool, fitness center, outdoor facilities, Prime Yorkville location (id:27910)
Zolo Realty

