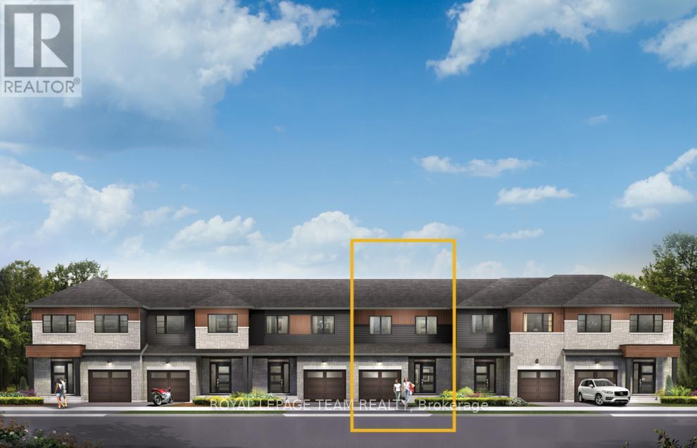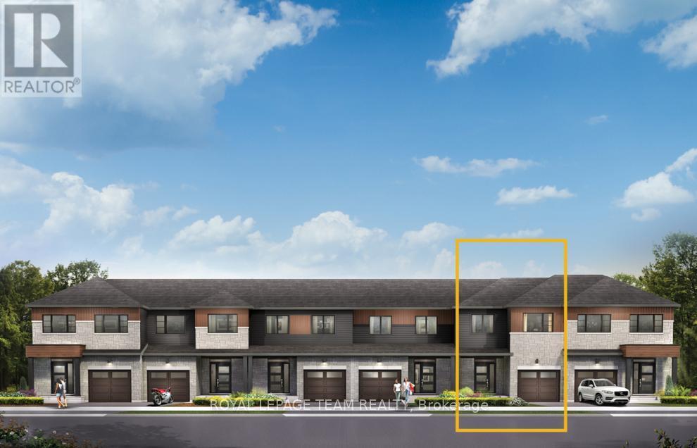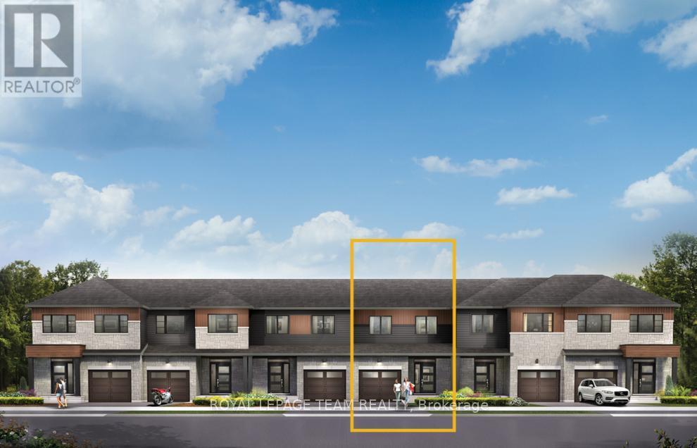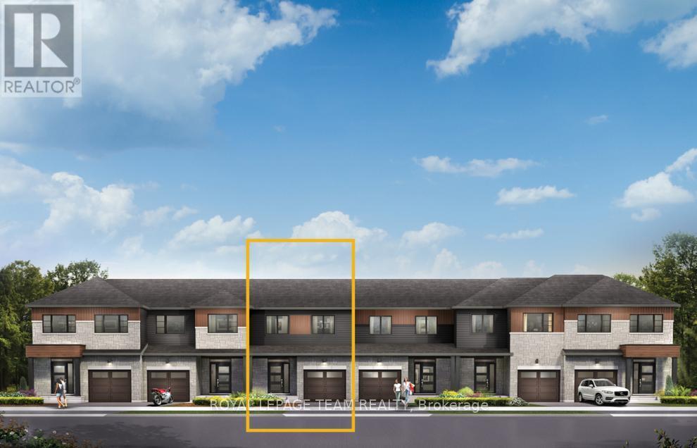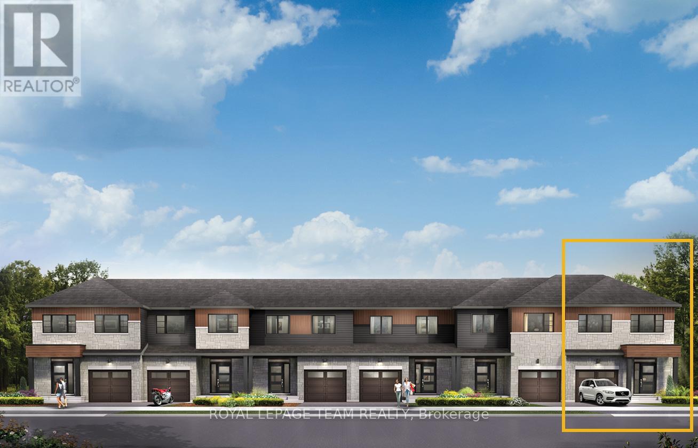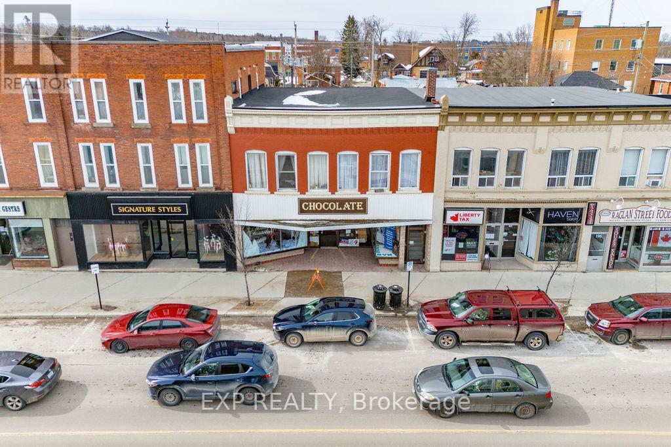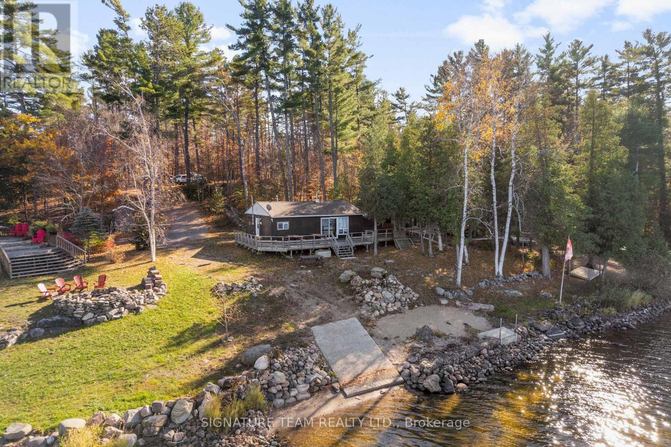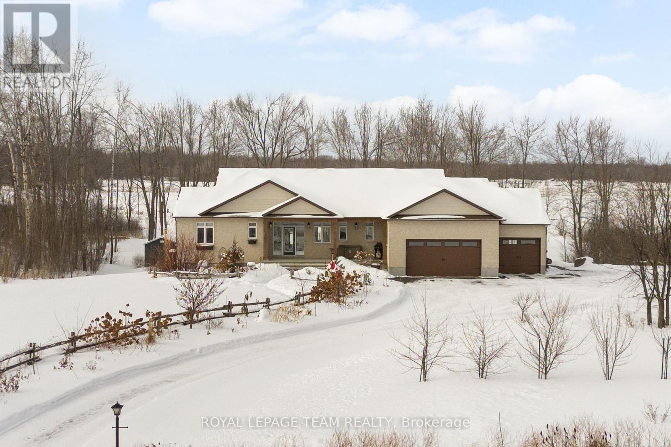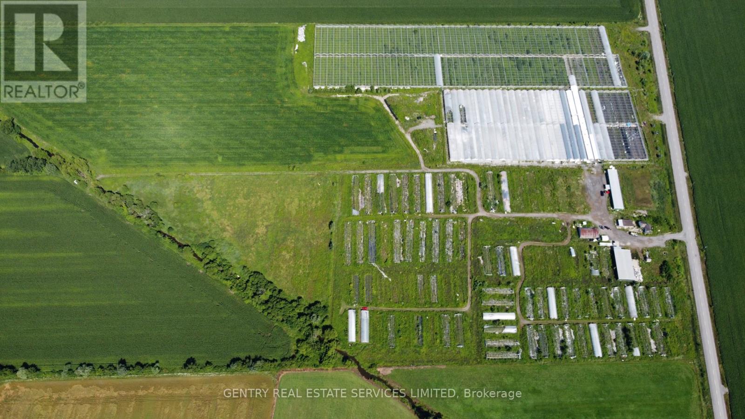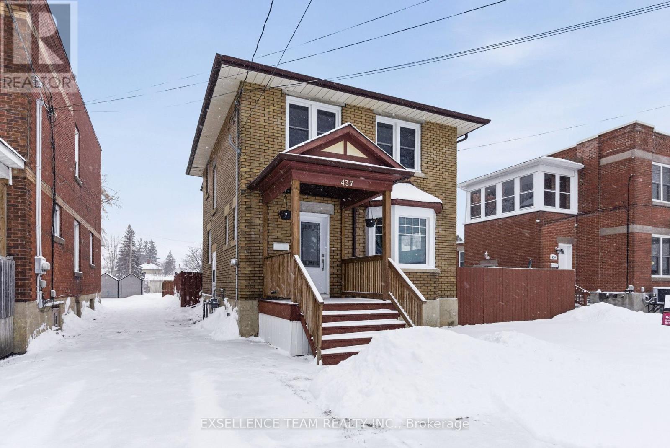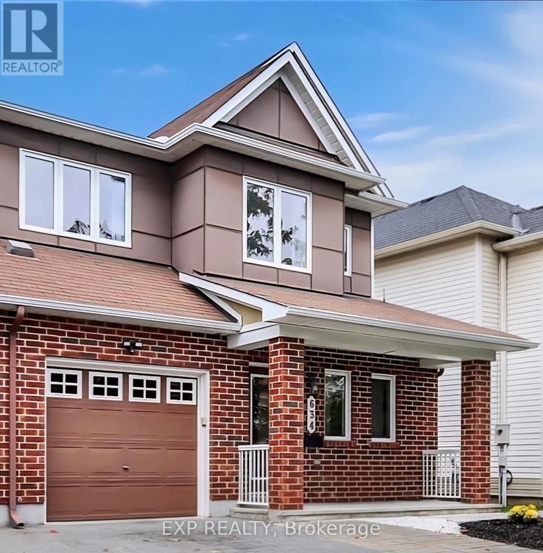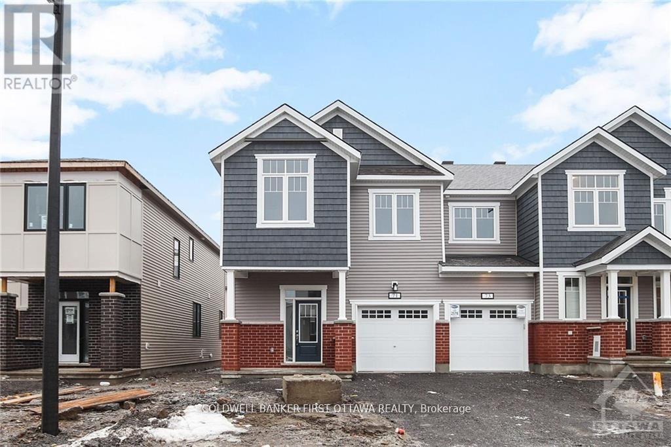819 Fairline Row
Ottawa, Ontario
Unwind in the Ashbury Executive Townhome. The open-concept main floor is perfect for family gatherings, from the bright kitchen to the open-concept dining area to the naturally-lit living room. The second floor features 3 bedrooms, 2 bathrooms and the laundry room. The primary bedroom includes a 3-piece ensuite, a spacious walk-in closet and additional storage. Connect to modern, local living in Abbott's Run, a Minto community in Kanata-Stittsville. Plus, live alongside a future LRT stop as well as parks, schools, and major amenities on Hazeldean Road. July 9th 2026 occupancy! (id:28469)
Royal LePage Team Realty
847 Fairline Row
Ottawa, Ontario
There's more room for family in the Lawrence Executive Townhome. Discover a bright, open-concept main floor, where you're all connected - from the spacious kitchen to the adjoined dining and living space. The rec room in the finished basement provides even more living space. The second floor features 4 bedrooms, 2 bathrooms and the laundry room. The primary bedroom includes a 3-piece ensuite and a spacious walk-in closet. Connect to modern, local living in Abbott's Run, a Minto community in Kanata-Stittsville. Plus, live alongside a future LRT stop as well as parks, schools, and major amenities on Hazeldean Road. July 15th 2026 occupancy! (id:28469)
Royal LePage Team Realty
845 Fairline Row
Ottawa, Ontario
Unwind in the Ashbury Executive Townhome. The open-concept main floor is perfect for family gatherings, from the bright kitchen to the open-concept dining area to the naturally-lit living room. The second floor features 3 bedrooms, 2 bathrooms and the laundry room. The primary bedroom includes a 3-piece ensuite, a spacious walk-in closet and additional storage. Finished basement rec room provides even more living space. Connect to modern, local living in Abbott's Run, a Minto community in Kanata-Stittsville. Plus, live alongside a future LRT stop as well as parks, schools, and major amenities on Hazeldean Road. July 14th 2026 occupancy! (id:28469)
Royal LePage Team Realty
841 Fairline Row
Ottawa, Ontario
Enjoy bright, open living in the Cohen Executive Townhome. The main floor is naturally-lit, designed with a large living room connected to the kitchen to bring the family together. The second floor features 3 bedrooms, 2 bathrooms and the laundry room, while the primary bedroom offers a 3-piece ensuite and a spacious walk-in closet. Connect to modern, local living in Abbott's Run, a Minto community in Kanata-Stittsville. Plus, live alongside a future LRT stop as well as parks, schools, and major amenities on Hazeldean Road. July 7th 2026 occupancy! (id:28469)
Royal LePage Team Realty
839 Fairline Row
Ottawa, Ontario
Relax in the 3-Bedroom Simcoe Executive Townhome, where open-concept living brings your family together. The main floor is the perfect spot to gather, with a gourmet kitchen featuring a large pantry, a formal dining space and naturally-lit living room. The second floor includes 3 bedrooms, 2 bathrooms, laundry room and loft - ideal for a home office or study. The primary bedroom features a 3-piece ensuite and a spacious walk-in closet. Connect to modern, local living in Abbott's Run, a Minto community in Kanata-Stittsville. Plus, live alongside a future LRT stop as well as parks, schools, and major amenities on Hazeldean Road. July 2nd 2026 occupancy! (id:28469)
Royal LePage Team Realty
204 Raglan Street S
Renfrew, Ontario
TWO buildings with ample parking - one commercial with 2 residential apartments; one residential with 2 apartment and large parking area. Plenty of opportunity with this expansive mixed-use property which features over 5000 square feet of finished space including approx. 1300 sq ft of retail (excluding basement storage space), and over 3500 sq ft among 4 residential rental units. Two structures are included with this sale - the commercial/residential located at 204 Raglan Street South, and a Residential Duplex at the back of the property with the address of 197/199 Argyle Street South. New roof on the commercial building in 2023; updated furnaces and hot water tanks throughout. Prime location in the busy downtown core of Renfrew. Floor plans available. 72 hours notice required for showings. 72 hours irrevocable mandatory on offers. (id:28469)
Exp Realty
368 B Rocky Point Drive
Bonnechere Valley, Ontario
Welcome to 368B Rocky Point Drive, nestled on the shores of Golden Lake. With 94 feet of shoreline and an acre of land, this property offers the perfect balance of natural beauty and lakeside enjoyment. Gently sloping to the water's edge, the setting effortless access to one of the region's most beloved lakes. The charming 3-season, 2 bed, 1 bath cottage is perfectly positioned to capture breathtaking sunset views from its expansive west-facing deck, creating an idyllic space for gatherings, dining, or simply unwinding as the day fades over the water. A private driveway leads you to the cottage, where your own boat launch awaits, ideal for swimming, boating, and endless summer days on the lake. Inside, the cottage exudes warmth and simplicity, featuring a cozy wood stove for cooler evenings and clean drinking water. Enjoy the screened-in porch for extended evenings at the lake hidden from the bugs and tuned into the soothing sounds of the waves. Every detail is designed to complement the peaceful surroundings and enhance a slower, more mindful pace of life. Whether you envision it as a seasonal getaway or a personal sanctuary away from the city, 368B Rocky Point Drive embodies the essence of lakeside living. More than just a cottage, this is your invitation to experience the timeless charm and serenity of Golden Lake. (id:28469)
Signature Team Realty Ltd.
26 Synergy Way
Ottawa, Ontario
Welcome to 26 Synergy Way, an exceptional custom-built residence located in prestigious March Crest Estates. Nestled on over 2 private, treed acres in rural Kanata and backing onto open farmland, this property offers peaceful surroundings, and sweeping views of the Gatineau Hills. Built in 2018 by Grizzly Homes, this meticulously crafted home blends refined design, thoughtful functionality, and outstanding craftsmanship throughout. The main level features a bright, open-concept layout ideal for both everyday living and entertaining. A chef-inspired kitchen showcases quartz counters & backsplash, extra-tall stacked cabinetry, built-in microwave, pot filler, stainless steel appliances, and an impressive 10' x 5' island with extensive storage and seating. The dining area & vaulted great room offers designer lighting, pot lights, and a striking 12' real stone gas fireplace with reclaimed barn beam mantle. Sliding doors lead to a two-storey TREX composite deck with glass railings, perfect for enjoying panoramic views. Three bedrooms on the main level, including a stunning primary suite with vaulted ceilings, walk-in closet, and award-winning 5-piece ensuite with heated floors. A spacious mudroom/laundry area with built-ins offers convenient access to the heated triple-car garage. Wide-plank brushed white oak hardwood flooring throughout main level. The walk-out lower level includes a fully self-contained 1,600 sq.ft. in-law or nanny suite with two bedrooms, full kitchen, living room with electric fireplace, in-suite laundry, private garage entrance, access to a lower deck & park-like backyard. Additional unfinished space provides excellent storage. Extensive upgrades include an oversized paved driveway, Generlink 12,000W generator, irrigation system, landscaped gardens with mature trees & fruit plantings, firepit, shed, and meticulous ongoing maintenance. Stylish, versatile, and impeccably cared for, this one-of-a-kind home offers an extraordinary lifestyle opportunity. (id:28469)
Royal LePage Team Realty
5208 Ramsayville Road
Ottawa, Ontario
99.39 Acre farm improved with several outbuildings and approximately 500,000 square feet of "interior" structural greenhouse space.Approximately 55 acres currently leased to a third party for cultivation purposes. Single outbuilding currently leased until June 2026. (id:28469)
Gentry Real Estate Services Limited
437 4th Street E
Cornwall, Ontario
THIS TWO-STOREY BRICK 4 BEDROOM FAMILY HOME IS PERFECTLY LOCATED 4 BLOCKS FROM HOSPITAL AND MEDICAL CENTER 1 BLOCK TO BASEBALL AND FOOTBALL FIELD, 1 BLOCK TO RESERVE ARMOURY, MANY SCHOOL WITH IN WALKING DISTENCE, YOUR HOME BOOST A BAY WINDOW IN LIVING ROOM, FORMAL DINING ROOM, BATHROOMS ON EACH LEVEL . FENCED BACKYARD, 2 DIFFERENT LEVEL REAR DECKS ROOF WAS DONE JUNE OF THIS YEAR, MOST WINDOWS AND DOORS CHANGED WITHIN LAST 2 YEARS, AIR CONDITIONER AND FURNACE ALSO CHANGED 2 YEARS AGO KITHCHEN HAS BEEN UPGRADED LAST YEAR. (id:28469)
Exsellence Team Realty Inc.
634 Paul Metivier Drive
Ottawa, Ontario
Welcome to this charming, well-cared-for semi-detached home nestled in the sought-after, family-oriented community of Chapman Mills. Offering bright and inviting living spaces, the home showcases hardwood flooring on the main level, carpeted staircases, and contemporary laminate flooring on the second floor, enhanced by pot lighting on the main and lower levels. The welcoming foyer opens to a formal dining room and continues into a sunlit living area featuring a cozy gas fireplace. The spacious kitchen is ideal for everyday living and entertaining, featuring a breakfast area and patio doors that lead to a fully fenced backyard, perfect for family gatherings and outdoor enjoyment. A convenient powder room and inside access to an extended single-car garage complete the main floor. Upstairs, the primary bedroom offers a walk-in closet and a private 3-piece ensuite, complemented by two additional bedrooms and a full bathroom. The finished basement provides a versatile recreation space, along with a laundry room and ample storage. Ideally located close to parks, public transit, top-rated schools, and everyday amenities, this home offers exceptional comfort, convenience, and lifestyle appeal. Some photos have been enhanced. (id:28469)
Exp Realty
71 Kindred Row
Ottawa, Ontario
Beautiful 4 bedroom, 3 bathroom END unit townome! Located minutes to Tanger outlets, Canadian Tire Centre, Costco, parks,restaurants and schools. 9ft celling on the main floor. Bright and Spacious throughout the entire home with a beautiful kitchen and high endstainless steel appliances, backsplash with stone countertop island and breakfast nook. Large living room and spacious dining area. Secondfloor offers 4 generously sized bedrooms with large master retreat, huge 3pc en-suite and walk-in closet. Completed rental application , fullcredit score report , proof of employment / pay stubs requirement. NO pets , NO smoking , NO roommates. (id:28469)
Coldwell Banker First Ottawa Realty

