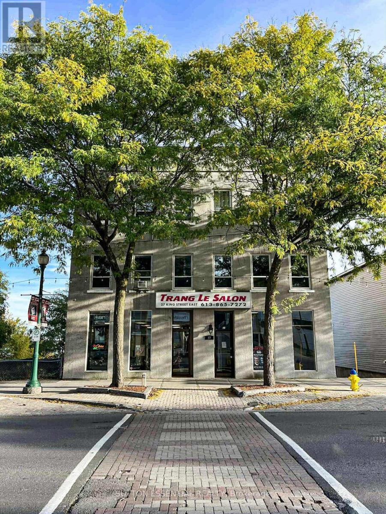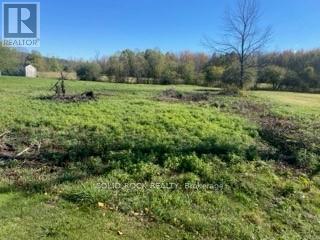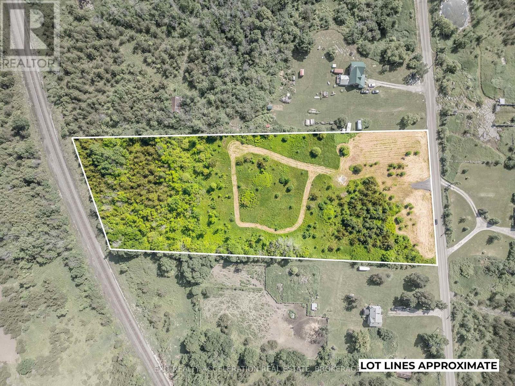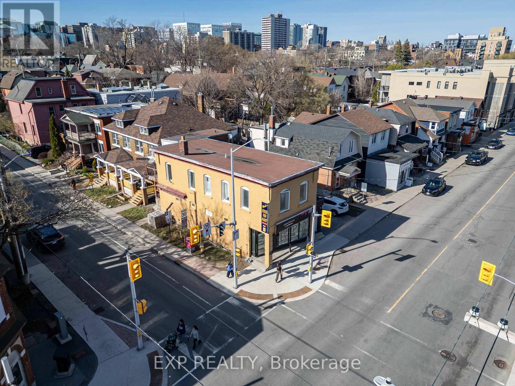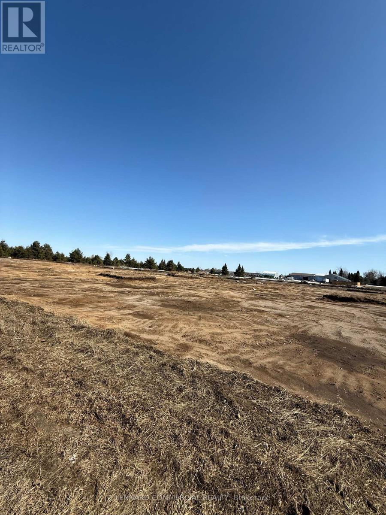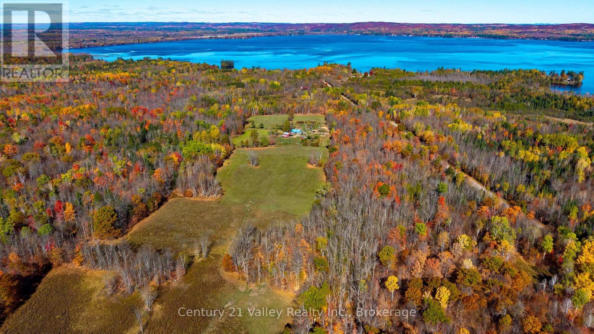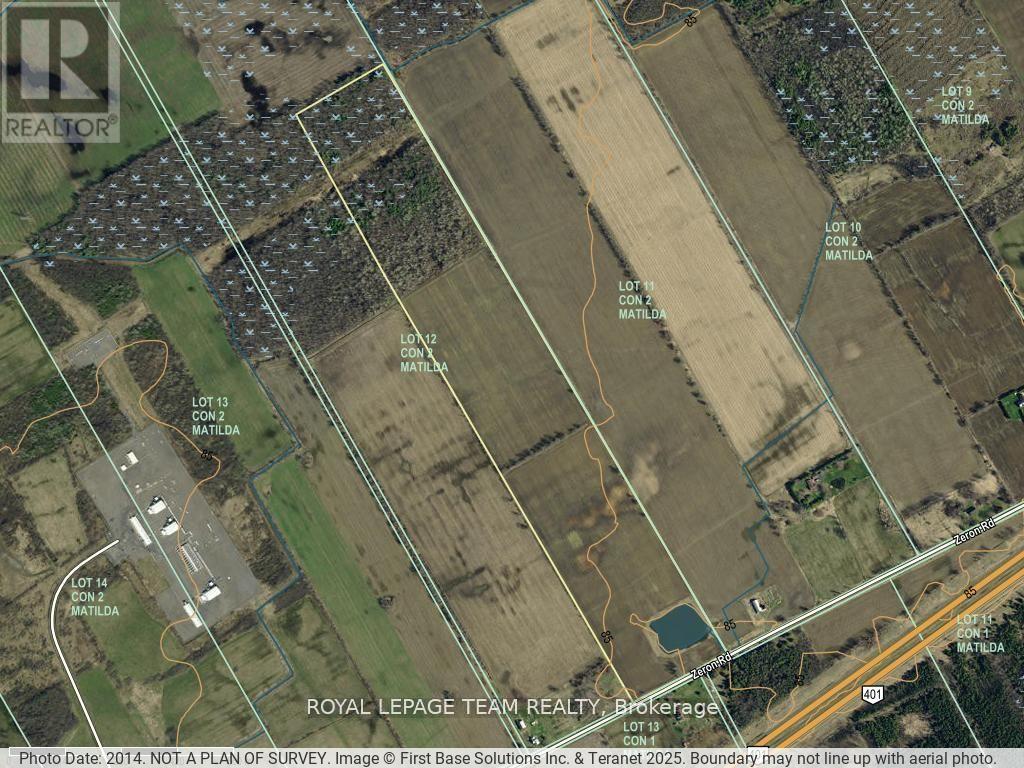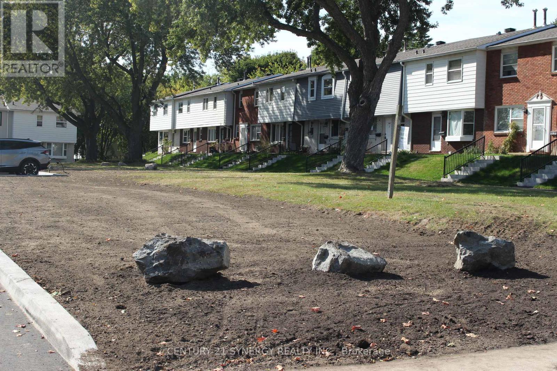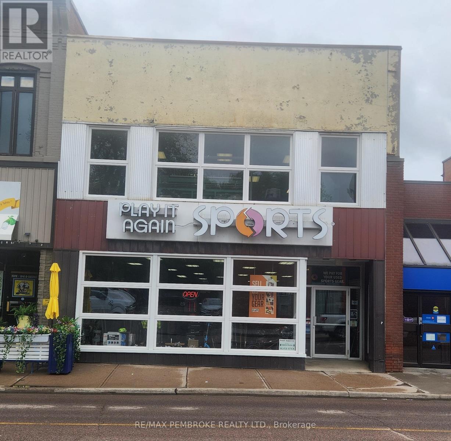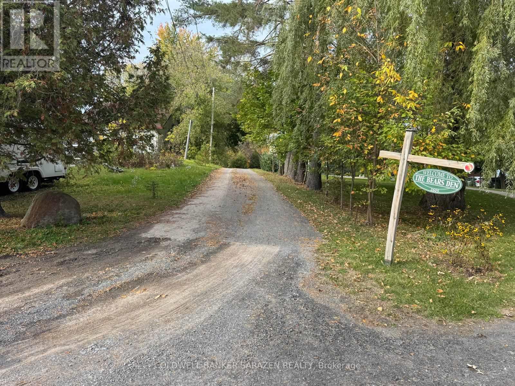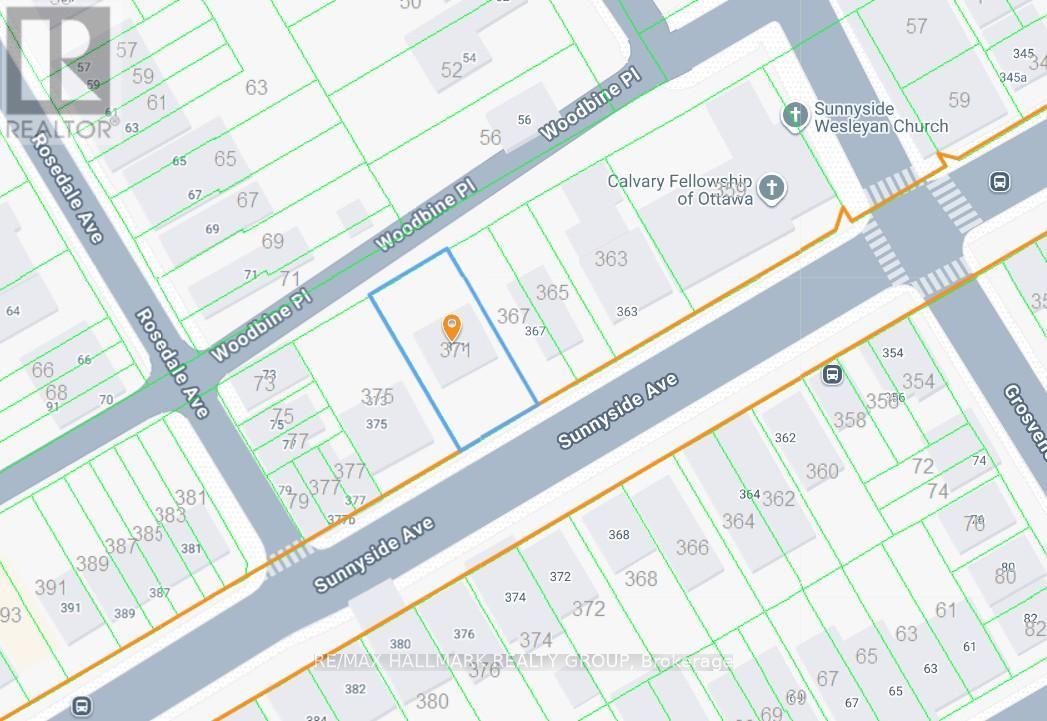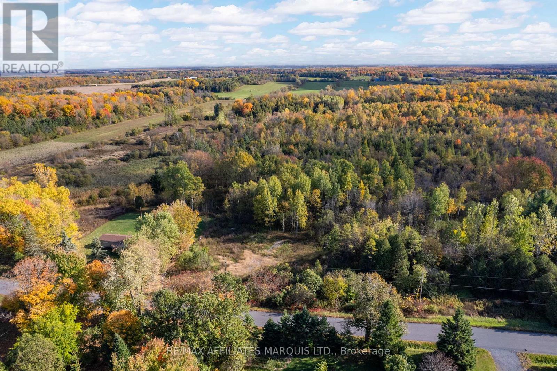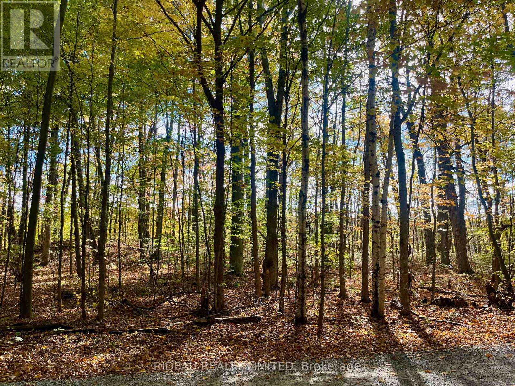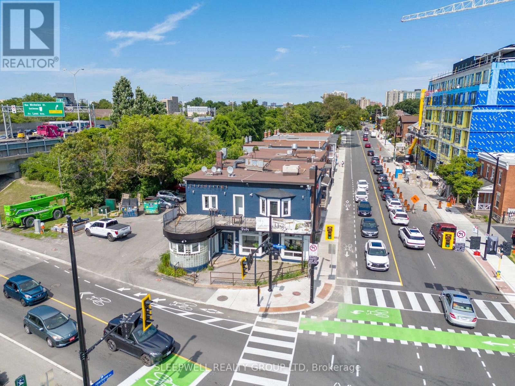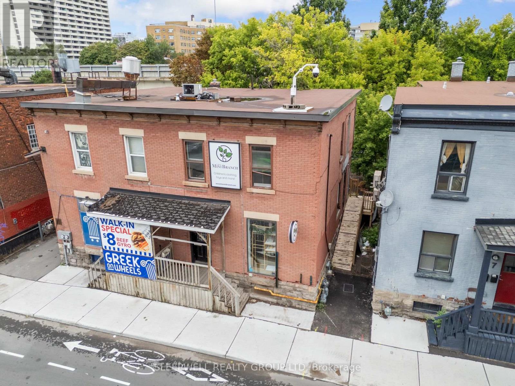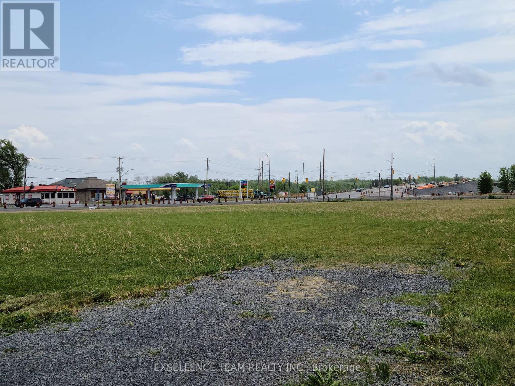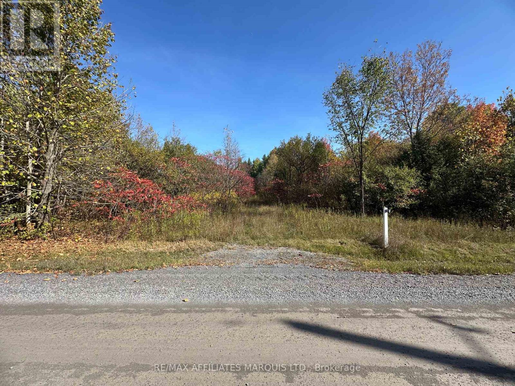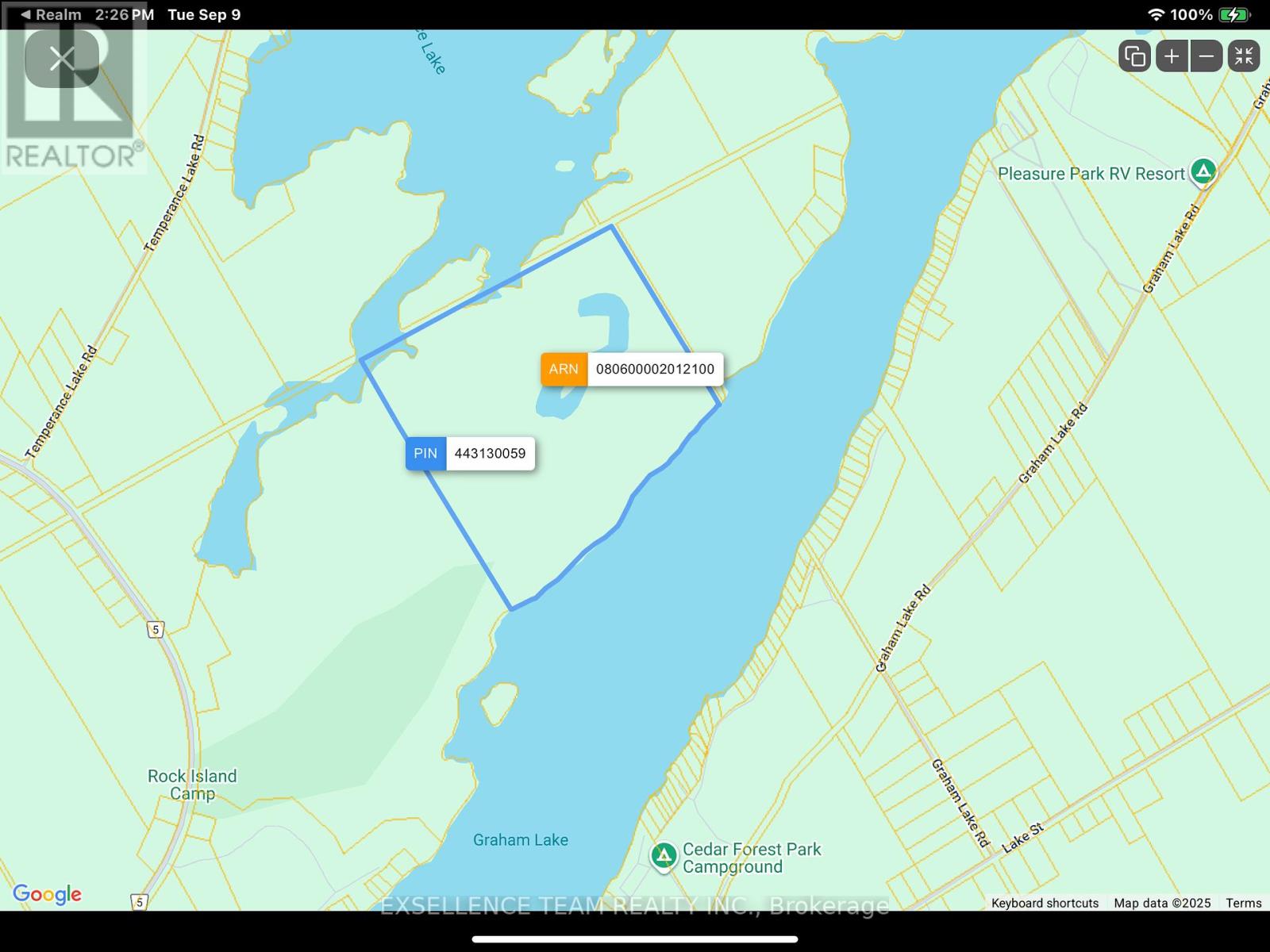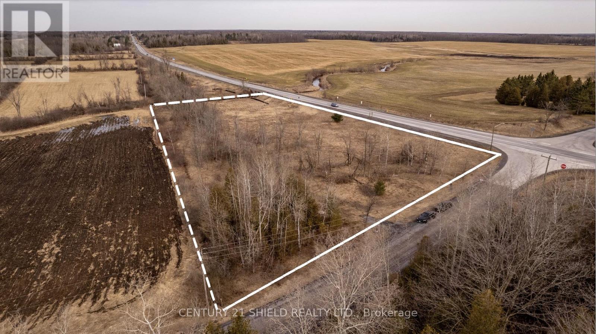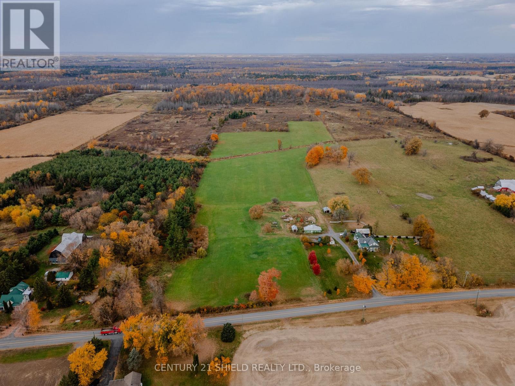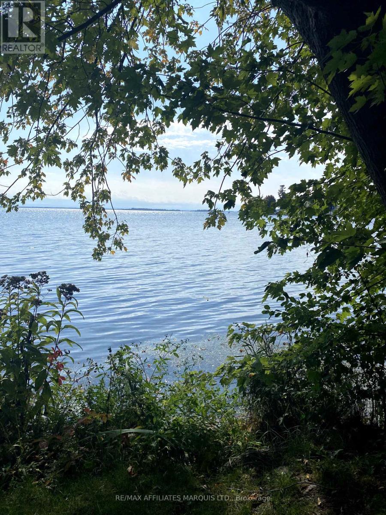27 King Street E
Brockville, Ontario
Downtown Brockville mixed-use opportunity with river views and exceptional parking. Situated on an approximately 43' x 279' lot with access from both King Street and Water Street, this well-maintained property offers 4 fully tenanted residential units ( 2 - 1 bedroom, and 2 - 2 bedroom) each with a view of the St. Lawrence River and 5 street-level (2 - from King St and 3 - from Water St) commercial/retail units, 4 of which also enjoy river views. Total commercial space is approx. 4,200 sq ft, including two King Street frontage units. Commercial Unit #5 features its own washroom and direct street entrance. Two washrooms are available for the other 4 commercial tenants. Recent upgrades include a full renovation of Commercial Unit #2 (2025) with new flooring, drywall, paint, lighting, electrical, and a new heat pump, plus new flooring in Commercial Unit #3. Parking for 18 vehicles on-site is a rare downtown advantage. With 3 commercial vacancies ready for new tenants, this property offers strong income potential and the ability to shape the tenant mix. Steps from shops, restaurants, and the waterfront, this is an ideal investment in Brockvilles thriving downtown core. Financials available upon request. (id:28469)
Sutton Essential Realty
Lot Flagg Road
South Dundas, Ontario
Beautiful sunrises & lovely sunsets! Picturesque building 135 ft wide x 164 ft deep lot located on a winding paved road, backing onto a small creek/drainage ditch located 14 minutes from all amenities & the beautiful St. Lawrence River. Your building lot recently was cleared of almost all brush & awaits your easily obtained building permit & the machinery to start the foundation. Or purchase the land as a long-term investment & re-sell the land in 5-10 years. Located between a nice bungalow & another building lot to the east - the east neighbour has installed a beautiful 5th wheel as a base camp until he starts building-No rear neighbours & no one across the road except lovely trees! The lot appears flat & level yet could be conducive to build a walk-out basement & will provide fantastic yard space for the kids or grandkids to play! The lot was surveyed a long time ago. Property stakes are plainly visible on the north east side of property. The west property line ends approx 14 feet from west neighbour's home. West neighbour kindly mows 75 ft of lot yet understands he cannot continue after lot is sold. Each neighbour is in agreement of these described property lines and both seem like very nice folks! Both local towns, Morrisburg & Iroquois, are approx 15 minutes from your new lot & are home to all amenities: gas bars, Tim Hortons-Anytime Fitness-grocery stores-pharmacies-banks-hardware stores-restaurants-18 hole waterfront golf courses-incredible beaches & swimming areas + many fine eateries! Iroquois is home to the first seaway locks east of Lake Ontario-Morrisburg is home to Upper Canada Playhouse & a large strip mall with a huge grocery store-Nearby nature areas include 2 Creeks Conservation Area & Upper Canada Bird Sanctuary as well as Upper Canada Village-35 minutes from Cornwall & Kemptville-50 minutes from Ottawa-Come to the country & enjoy the starry skies or enjoy beautiful sunsets & lovely sunrises in this quiet area! (id:28469)
Solid Rock Realty
00 Buttermilk Falls Road
Greater Napanee, Ontario
Welcome to Buttermilk Falls Rd. This spacious 5.16 acre rural building lot has a newly installed drilled well and driveway entrance. Well report is available. Enjoy this scenic natural setting, just off the main highway, and only 15 minutes to Napanee and the 401. (id:28469)
Exit Realty Acceleration Real Estate
549 Gladstone Avenue
Ottawa, Ontario
**Property is being sold Power of Sale** Welcome to 549 Gladstone, a unique residential/commercial property situated in the vibrant downtownarea of Ottawa. This property offers incredible versatility. The main floor currently features retail space, while the second floor includes twoapartments. Additionally, a third apartment adds to the rental income potential. The property also includes a side lot with parking for fourvehicles and a full basement with a separate entrance, offering potential for additional development or rental space. (id:28469)
Exp Realty
3112 Carp Road
Ottawa, Ontario
Prime Heavy Industrial Land for Lease or Build-to-Suit | 3112 Carp Road. Located just 6 minutes from Highway 417, 3112 Carp Road features over 300 feet of frontage on a major arterial road in Ottawa's west end. This 3.85-acre heavy industrial (HI) parcel presents a rare opportunity for businesses seeking premium industrial space with excellent access and customization potential. Property Highlights: Zoned Heavy Industrial (HI). Up to 50,000 SF of industrial space available. Immediate land lease options are available. Build-to-suit solutions with occupancy possible within 24 months. Custom-Built to Meet Your Needs: 17Sixty Developments offers the ability to design and construct a fully customized building, featuring a clear height of 32 ft or more. Dock loading doors and drive-in doors. Customized column spacing to suit operational layouts. As much office space as the tenant requires. The site also includes ample onsite parking for trucks, trailers, and equipment, making it ideal for logistics, warehousing, or heavy industrial users. Don't miss this unique opportunity to secure a custom industrial facility in a prime location! (id:28469)
Lennard Commercial Realty
The Agency Ottawa
0 Gorman Road
Bonnechere Valley, Ontario
Dreaming of country living? This picturesque 40-acre property offers the perfect balance of open land and forest- an ideal setting to build your dream home, start a hobby farm, or create a private weekend retreat. With approximately 12 acres already cleared, there's ample room for your home, gardens, or outbuildings, while the remaining acreage is covered in a beautiful mix of hardwood and softwood bush that provides privacy, natural beauty, and space to explore. The gently rolling terrain offers endless possibilities, from walking trails to open meadows where you can soak in your own slice of the Ottawa Valley landscape. Perfectly situated between the welcoming villages of Golden Lake and Killaloe, this location combines peace and privacy with convenience. You're just minutes from the public boat launch on picturesque Golden Lake and surrounded by year-round recreation with nearby snowmobile and ATV trails connecting you to miles of scenic countryside. With easy year-round access, hydro available along the road and town conveniences just minutes away, this is a great spot for anyone who enjoys quiet country living without being too far from everything. Minimum 24 hour irrevocable on all offers. (id:28469)
Century 21 Valley Realty Inc.
Ptlt 12 Zeron Road
South Dundas, Ontario
Check out this excellent opportunity - 60 acres (more of less) of land is ready for you! You can add this land to your farming portfolio or build your beautiful dream home! There are 34 acres of cleared and farmed land, with a large pond on the south end of the property. The pond is approximately 12-14 ft deep and can provide a serene setting should someone choose to build a home near it. There are roughly 26 acres at the north end of the property with is forested (mixed bush). This property is just a couple of minutes from the 401 Highway, or 5 minutes from Iroquois and Morrisburg. (id:28469)
Royal LePage Team Realty
662 Hochelaga Street
Ottawa, Ontario
Build in a well-established neighborhood on Hochelaga Street and bring your vision to life. This vacant building lot offers R3A zoning, providing excellent flexibility for future planning. Whether you're looking to design your dream home or capitalize on an investment opportunity with a multi-residential build. Located in the heart of Overbrook, you'll enjoy convenient access to schools, parks, shopping and transit, all while being just minutes from downtown Ottawa. This is a great opportunity to build in an established community with strong growth potential. (id:28469)
Century 21 Synergy Realty Inc.
45 Pembroke Street W
Pembroke, Ontario
Unlock an exceptional business opportunity with this fully equipped, branded and cash flow positive sporting goods store, strategically located in the heart of downtown Pembroke. This business is located inside a spacious 6,000-square-foot building, this property combines modern updates with a high-traffic location, making business an ideal investment for entrepreneurs or established businesses looking to expand. The sale of this business includes ALL stock in hand ready for immediate operation with a wide array of high-quality new and gently used sporting goods, for hockey, skiing, baseball, custom sports team apparel and more. Fully equipped with all necessary machinery and fixtures, providing a seamless transition for new ownership. Situated in the bustling downtown core of Pembroke, benefiting from consistent foot traffic and excellent visibility. Surrounded by complementary businesses and services, enhancing customer accessibility and synergy. Convenient access with ample nearby free parking and strong community support for local businesses. This offering combines a premium branding with a fully well established, stocked and operational setup, making it perfect for anyone seeking a hassle-free entry into the sporting goods industry. Whether you're looking to build on an established customer base or bring YOUR fresh ideas to an already thriving market, this opportunity provides the perfect foundation for success. Don't miss your chance to own a turnkey sporting goods store in one of Pembroke's most desirable commercial districts. Buyer(s) MUST be approved by Play It Again sports to finalize a purchase! Financial records available for preapproved buyers, VTB available provided there is a significant down payment. NOTE!! The Sale ONLY includes the sporting goods business and all its inventory and equipment!! (id:28469)
RE/MAX Pembroke Realty Ltd.
1014 Dawson Road
Thunder Bay, Ontario
Great potential! Commercial land near major high way and community centre. The land was previously used as a gas station and underground oil tank possibly exists. It is being leased as is. The tenant is responsible for the verification and obtaining permit before any development. (id:28469)
Uni Realty Group Inc
1014 Dawson Road
Thunder Bay, Ontario
Great potential! Commercial land near major high way and community centre. The land was previously used as a gas station and underground oil tank possibly exists. It is being sold as is. The buyer is responsible for the verification and obtaining permit before any development. (id:28469)
Uni Realty Group Inc
2605 Highway 17 Cumberland Highway
Ottawa, Ontario
Beautiful treed waterfront property. Hi Ranch Bungalow needs total renovation, 2 bedrooms upstairs and 1 bedroom on the lower level, with two bathrooms. Property needs new Septic Tank. Is being sold for Land Value. (id:28469)
Coldwell Banker Sarazen Realty
371 Sunnyside Avenue
Ottawa, Ontario
Located in the well-established and highly sought-after Old Ottawa South neighborhood, just South of The Glebe, this property is in a prime location in easy walking distance to the scenic Rideau Canal and Rideau River, Bank Street, shopping. Backs onto Woodbine Place, a quaint Village Lane in the heart of the City, and convenient access for parking. Lansdowne Park just across the bridge, walk to Carleton U, easy access to Downtown. The lot measures approximately 50' x 100', providing ample space for development. Currently, the property is zoned R3Q, which permits the construction of up to 6 residential units. However, the proposed changes with the New Draft Zoning Bylaw to CM1 zoning would allow for the development of 6 story buildings with a comprehensive list of uses, including commercial and multifamily apartments. With the setbacks, the gross building area could be 17,000 sq ft. - a good development opportunity. (id:28469)
RE/MAX Hallmark Realty Group
20188 Beaupre Road
South Glengarry, Ontario
A Head Start on Your Country Dream! It's not every day you find a rural lot that's already had some of the big work done. This 3.66 acre property comes with a drilled well and 200 amp hydro service already on site. Whether you're thinking of building soon or planning for the future, it's a big step forward. Set on a quiet, well loved country road (paved), this lot offers a gravel driveway and a large clearing with plenty of space to build. You're close enough to everything you need, just 10 minutes to Lancaster or Alexandria, but far enough to enjoy the space and the quiet that country living brings.Its a beautiful spot to build a home, cabin, or weekend retreat. Please be sure to check with the township about building permissions. (id:28469)
RE/MAX Affiliates Marquis Ltd.
Pt 38 Cedar Sands Road
Rideau Lakes, Ontario
This beautiful treed lot is perfectly positioned in Ontarios sought-after cottage region, just minutes from the welcoming village of Lyndhurst.Surrounded by nature, this property offers the ideal setting to build your dream getaway or year-round home. Enjoy year-round access via a township-maintained road and take advantage of nearby Kendrick Park, where you'll find a sandy beach, playground, volleyball court, and public access to Lower Beverley Lake perfect for all your favourite water activities. With golf courses and endless recreation close by, this location combines peace, privacy, and convenience. Ideally situated just 40 minutes from Kingston and 35 minutes from Brockville, you'll have the best of both worlds tranquility and accessibility. Whether you're dreaming of a cozy weekend escape or planning your forever home, this property offers endless potential. Book you showing today and come see it for yourself (id:28469)
Rideau Realty Limited
221 Echo Drive
Ottawa, Ontario
Discover a unique commercial leasing opportunity along the scenic Rideau Canal at 221 Echo Drive. Offering 3,100 square feet of rentable area, this property was previously home to a restaurant and pub and is ideally suited for food and beverage, hospitality, or retail concepts looking to capitalize on a high-profile location. Situated in Old Ottawa East, one of the citys fastest-growing neighbourhoods, the space offers unmatched visibility to both local residents and visitors traveling into Ottawas downtown core. The sites proximity to the Canal ensures consistent year-round traffic, from daily commuters and nearby residents to tourists enjoying Ottawas landmark attractions. With a net rent of $37/sqft and additional rent of $15/sqft, 221 Echo Drive presents a rare chance to secure a prime location with strong growth potential. Its established restaurant infrastructure and prime position along one of Ottawas most recognizable routes make it an excellent opportunity to create a neighbourhood destination and a landmark stop for visitors alike. (id:28469)
Sleepwell Realty Group Ltd
5 Hawthorne Avenue
Ottawa, Ontario
Offering 1,200 sq ft of retail space, 5 Hawthorne is an excellent opportunity in a prime central location with strong growth on the horizon. Directly across the street, a new multi-residential development is set to bring a wave of new residents to the area, adding to the already steady flow of traffic in this established neighbourhood. The space itself offers great visibility, easy accessibility, and a versatile layout suitable for a wide range of business uses. With net rent of $25 per sq ft plus $15 per sq ft in additional rent, this property presents an attractive and affordable option for businesses looking to position themselves in a growing area with a built-in customer base. (id:28469)
Sleepwell Realty Group Ltd
-- South Beech Street
South Glengarry, Ontario
Located just north of Highway 401 on Highway 34, this approx. 2.88-acre lot sits in the heart of Lancaster's commercial area. This prime lot has exceptional visibility and has been rezoned to General Commercial which allows for many uses including retail, clinics, offices and more. With municipal services available and excellent proximity to Hwy 401, the site is highly accessible and well-suited for commuters, customers, and tenants alike. This property presents a rare opportunity for investors or developers to establish a high-exposure business or pursue a mixed-use project in a thriving, well-connected community. (id:28469)
Exsellence Team Realty Inc.
4891 Proctor Road
South Glengarry, Ontario
Getting Ready To Build Your Dream Home? This 2.83 Acre lot Sits Nice & High, Located On A Beautiful Country Rd, Surrounded By Nature & Boasting Many Trees. Close To Local Schools & short drive to local amenities. Make Your Next House A Home! (id:28469)
RE/MAX Affiliates Marquis Ltd.
4942 County Road 34 Road
South Glengarry, Ontario
Beautiful 7-acre lot where nearly an acre of cleared land is embraced by 6 acres of woodland. The perfect blend of open space and privacy. This lot provides an ideal setting for your dream home or hobby farm, with rural zoning that allows for residential or farming use. Enjoy country living, all while being conveniently located just minutes from Lancaster (Highway 401) and Alexandria (Via Rail). Buyers are encouraged to confirm their plans with local governing authorities. (id:28469)
Decoste Realty Inc.
Pl 7-8 Front Of Young Concession
Front Of Yonge, Ontario
Temperance/Graham Lake retreat is a rare opportunity to own 125 or more acres of virtually untouched land. It fronts on both Graham Lake and temperance Lake plus it has a small private lake on the property. The property varies greatly from one end to the other with a mixture of deciduous and coniferous trees, rock out crops, and beautiful viewpoints as well as dense forest. It also includes a very small one room cabin. The cabin condition is unknown at this time it may or may not be habitable. Access to the property is from a public boat ramp on Graham Lake or one on temperance Lake. There are snowmobile trails nearby for access in the winter. There are no building restrictions that we know of on the property other than that what may be from the municipality so please check with them. Taxes are low because it is in the managed forest tax incentive program. Whats your dream? Just private acreage to roam around and be free? You're own hunting or fishing lodge ? Would you like to run a backcountry campground? An outdoors club, a church retreat. This property has incredible potential for someone with vision. If you're currently working with a real estate agent, please call them to arrange a viewing. Do not trust the driving instructions given on the website they will take you to private property and will not give you access to this property. (id:28469)
Exsellence Team Realty Inc.
000 Quail Road
North Stormont, Ontario
Discover the perfect blend of rural charm and commuter convenience with this 2.4-acre vacant lot in North Stormont. Situated at the corner of Highway 138 and Quail Road, this property offers incredible accessibility while providing a peaceful country setting. Backing directly onto the North Raisin River, the lot gives you a beautiful natural backdrop, ideal for those who appreciate privacy, nature. Located just a short drive from Cornwall and with easy access to Highway 138, commuting to Ottawa or surrounding areas is a breeze. Don't wait and miss your opportunity, make the right move and call me today. (Engineered residential building plans available if you are interested). (id:28469)
Century 21 Shield Realty Ltd.
18985 Paragon Road
South Glengarry, Ontario
Discover the perfect blend of open space, natural beauty, and rural opportunity with this 46.7-acre parcel in the heart of South Glengarry. Set along Paragon Road, this property features a versatile mix of land uses, making it ideal for farming, recreation, or building your dream country retreat. The property includes expansive pasture lands and well-maintained hay fields, offering excellent potential for agricultural use or hobby farming. In addition, a substantial portion of the acreage is comprised of mixed bush with an abundance of hardwoods, providing both natural privacy and long-term resource value. With nearly 47 acres of space, there is ample room to design and develop according to your vision whether that means a custom estate, equestrian setup, or simply a peaceful escape surrounded by nature. The lands diversity ensures year-round enjoyment, from open field views to wooded trails for walking, riding, or recreational activities.Located in South Glengarry, this property offers the peace and quiet of rural living while remaining within easy reach of Cornwall, Lancaster, and Highway 401. A rare opportunity to secure substantial acreage in a desirable area, this property presents endless possibilities for the right buyer. (id:28469)
Century 21 Shield Realty Ltd.
Lot Old Montreal Road E
South Glengarry, Ontario
Lot is situated in Village of South Lancaster. There are municipal services available including Water, Sewer, Natural gas, High Speed Internet. Beautiful views of Shipping Channel, Adirondack Mountains and wonderful neighbourhood! One hour to Montreal .... Selling agent is owner of the lot (id:28469)
RE/MAX Affiliates Marquis Ltd.

