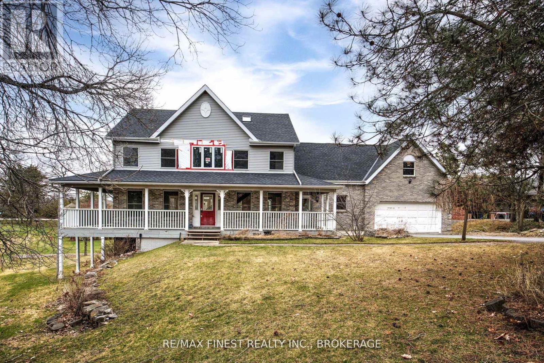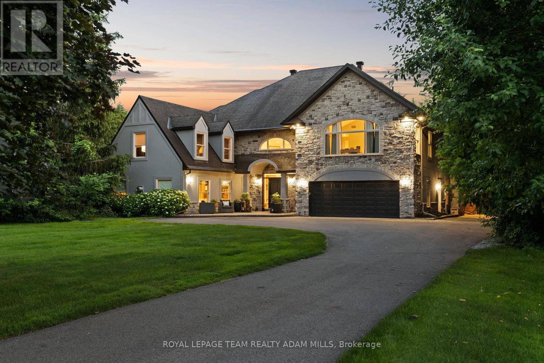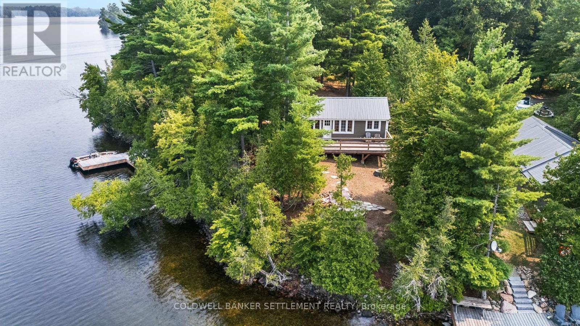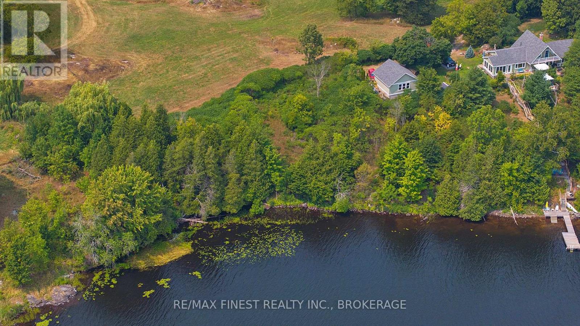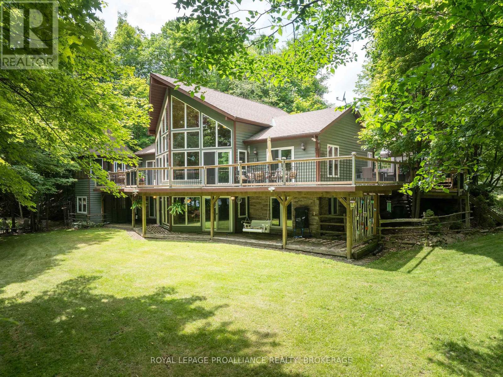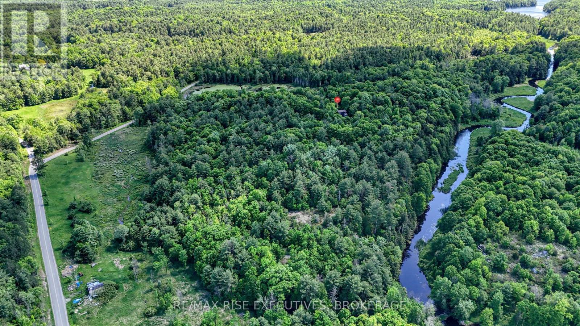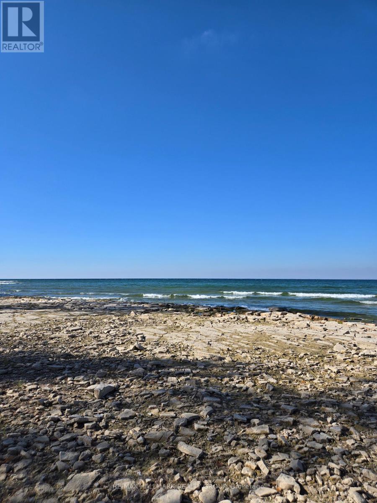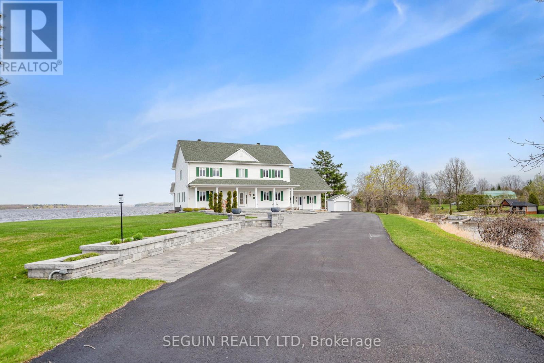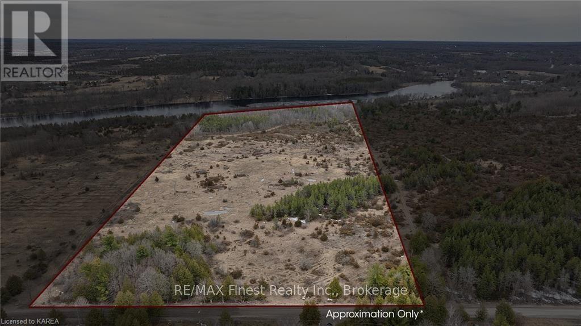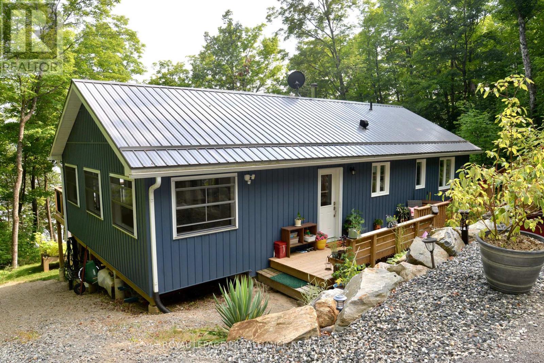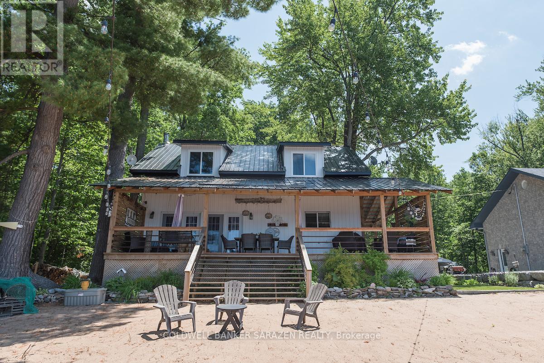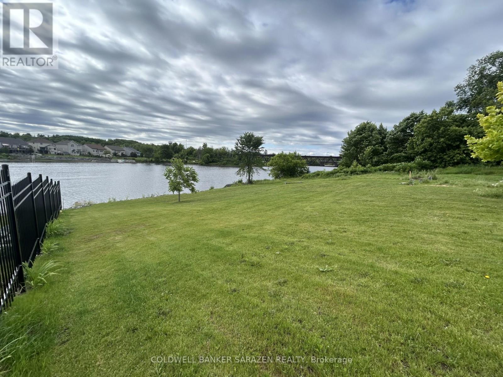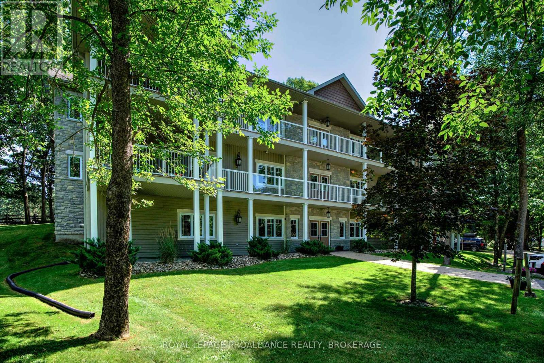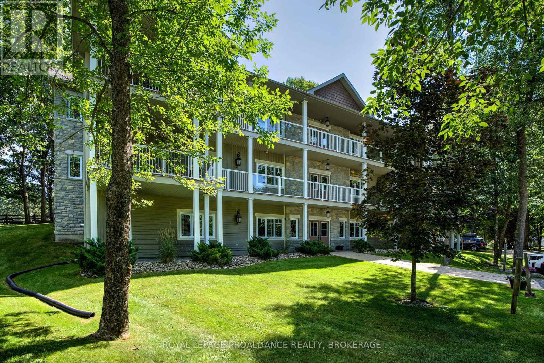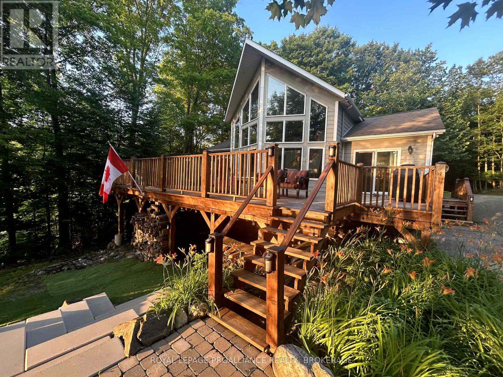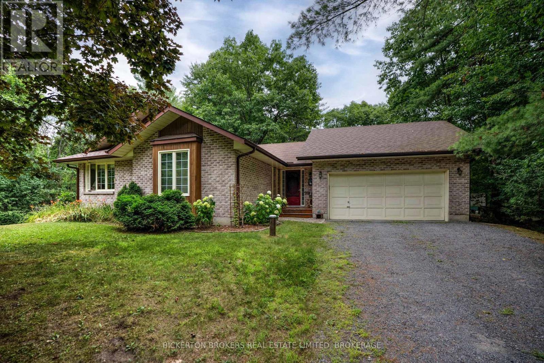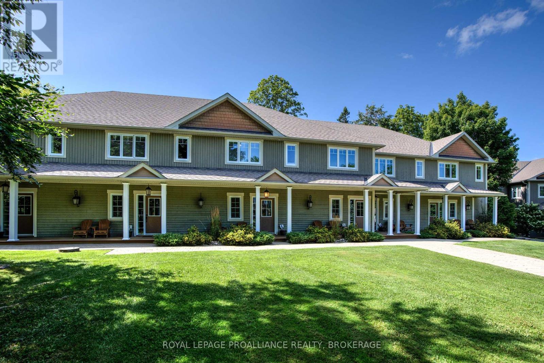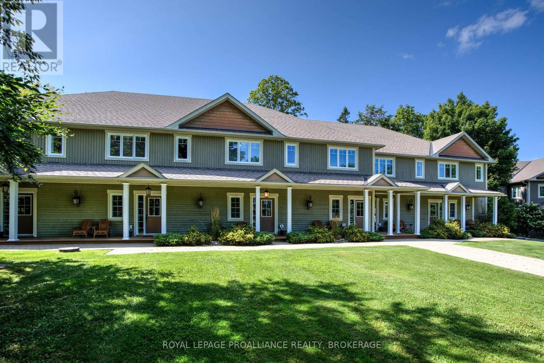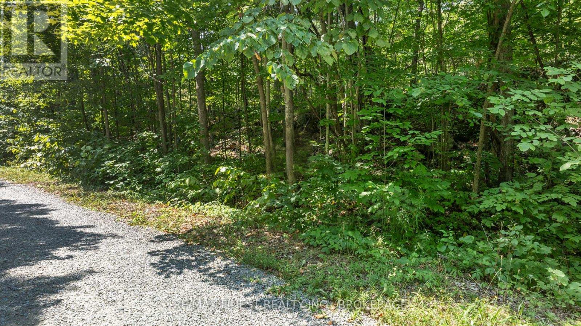1674 South Boulevard
Kingston, Ontario
Executive Waterfront Home with In-Law Suite & Dock Slip on Treasure Island in Kingstons East End, minutes from Downtown Kingston. Prestigious Treasure Island is an executive waterfrontcommunity nestled in the heart of the St. Lawrence River. This home has been substantially renovated yet some finishings are still required. Spacious 4+1 bedroom, 3.5-bath home offers arare blend of elegance, functionality & lifestyle complete w. deeded water access & private use of a dock slip (#8) accommodating up to a 33' boat. Ideally situated in the center of the island with partial water views, this family-friendly home features a generous layout, perfect for entertaining & everyday living. Step inside to discover a formal dining area, inviting living room w. cozy fireplace & oversized windows. Main floor open concept den...ideal for a home office or study. Large modern kitchen w. ample cabinetry. Four upper-level bedrooms + a bonus room above the garage off the master bedroom awaits your finishing. Luxurious Upper-level bathrooms: Ensuite with HUGE steam shower, Corner Jacuzzi Tub, Double Sink vanity, MainUpper-level bathroom with tile & glass walk-in shower and beautiful vanity. The lower level requires flooring and other finishes yet features a walk-out to the rear yard, second side entrance, 1 bedroom as well a separate workout room/office, 3 piece bathroom, another large modern kitchen with ample cabinetry. Open concept living/dining area with a gas fireplace. Just steps from your back door lies a private, sheltered bay and your exclusive dock slip, ready for your deep-water vessel. A comprehensive list of recent upgrades can be provided as well as alist of finishes still to be completed & at the responsibility of the new owners. This home is being sold as is/where is with no warranties or representations. Tremendous opportunity awaits. Capitalize on Significant recent renovations and add your further finishings to make this YOUR home sweet home! (id:28469)
RE/MAX Finest Realty Inc.
2330 Summerside Drive
Ottawa, Ontario
Luxury Waterfront Oasis in Prestigious Manotick. Extensively renovated and impeccably designed, this waterfront estate offers the ultimate in luxury and resort-style living in one of Manotick's most exclusive neighbourhoods. Nestled on a private, landscaped lot with expansive riverfront sightlines, this showpiece home spans over 5,000 sq. ft. of beautifully curated space. Inside, the reimagined layout features 5 bedrooms, 4 bathrooms, a grand living room with gas fireplace, formal dining area, and a designer kitchen with premium appliances, oversized island, and hidden butlers pantry. A spacious family room and private office provide the perfect balance of everyday comfort and elevated style. Upstairs, the primary suite is a true retreat with a sitting area, custom walk-in closet, and spa-like ensuite with freestanding tub and glass shower. Four additional bedrooms include two with walk-in closets, one with a private ensuite, and another with cheater ensuite access-ideal for guests, family, or a nanny/in-law setup. Step outside to your own private resort: a saltwater inground pool, custom gazebo with hot tub, sauna, fire pit, and full outdoor kitchen with built-in BBQ. At the waters edge, enjoy a large entertainers dock with power hookup, covered boat lift, rock retaining wall shoreline, and your own sandy beach. Offering unmatched privacy, craftsmanship, and lifestyle-this rare waterfront gem is your chance to own one of Ottawa's most coveted luxury properties. (id:28469)
Royal LePage Team Realty Adam Mills
289 Christie Lake Lane 21 Lane
Tay Valley, Ontario
300 feet of fabulous west facing shoreline on sought after Christie Lake! This is a very special property with amazing privacy at the huge waterfront dock, awesome views, stunning sunsets, perfect swimming! This captivating 2 bedroom lakeside retreat combines the timeless charm of a classic cottage with tasteful modern updates. High open ceilings with rafters, original wood floors, wood interior walls add to the rustic, cottagey feel. The open concept living and dining area, front deck, firepit patio invite relaxation, while the recently renovated galley kitchen and three-piece bath with a walk-in shower add a little mod flavour and provide comfort and style. The cottage was leveled and renovated in 2019 with updated electrical, 4 bedroom septic, kitchen, bath, stairs to dock, etc. The lovely old fashioned cottage windows were retained to maintain the 1950's character. Quality Maibec wood exterior, metal roof and graceful stone walkways. Christie Lake has an active lake association monitoring water quality, marking shoals, etc. and organizing social events. Conveniently located only 15 minutes to historic Perth and the village of Westport and 1 hour to Ottawa and Kingston. Bonus - the owner has plans for another building that have been approved by the township that would increase living space on the property and could be a huge benefit to a new owner. A unique property - you will appreciate the quality materials and workmanship and love the outstanding privacy at the dock and swimming area. * This is not a property you can "drive by". Please wait to view with your realtor by appointment. (id:28469)
Coldwell Banker Settlement Realty
0 Island View Lane
Frontenac, Ontario
Design and build your dream getaway or year-round home on this pristine, build-ready waterfrontlot on a clean, swimmable lake. Located at the end of a quiet, private lane, this property offers a gentle sloping landscape, perfect for a walk-out design so you can take in the stunning water views in a peaceful setting. The lot is surveyed with hydro at the lot line, making it ready for your plans. Enjoy low-maintenance living with just the right amount of space. Add a dock, fire pit or maybe a boathouse to complete the ideal setting. A rare opportunity to own 100 feet of waterfront on Long Lake, one of Central Frontenacs most sought-after lakes. (id:28469)
RE/MAX Finest Realty Inc.
507 Frye Lane
Frontenac, Ontario
Make your dream a reality when you view this Buck Lake waterfront property with over 440 ft of stunning waterfront and nearly 4 acres of beautifully manicured property. Extremely rare waterfront that has a small hard bottom sand beach for the little ones, yet 15-20 feet of deep waterfront off the dock and raft; no weeds! Paths and trails through the woods that lead to stone patio sitting areas, fish ponds, creek and more. Absolutely gorgeous. Built in 2003, the 1700 sq ft viceroy style elevated bungalow is perfectly placed on the property and the fully finished lower level is grade level walk out, beautiful for entertaining. The main floor is open concept with 2 bedrooms (primary bed has ensuite bath), a loft that overlooks the main floor that is a perfect flex room (could be bedroom, games room, office, etc). The lower level is built right on rock with an attractive/unique rock wall, a 650 sq ft rec room (pool table stays) with fireplace and a bedroom with ensuite bath. The property offers a gazebo type room off the east deck with a hot tub that stays and off the west deck is another gazebo that is 2 storey and allows for a games room or bunkie on top and a craft/hobby room on the lower, all with hydro. Energy efficient radiant heating and 3 built-in heat pump wall units that provide your summer's air conditioning. High quality built home with stone and cedar exterior. Newer shingles on the house and garage. Good quality windows allow for tons of natural lights and amazing views. The detached garage is 3+ car with an attached 3 bay drive shed. The front of the property is open manicured lawns that are perfect for outdoor games, entertaining and extra parking if needed. Located on the West side of Buck Lake with lots of beautiful lake to enjoy and explore. Just 35 minutes north of Kingston or 15 south of Westport via Perth Rd. Welcome to 507 Frye Lane. (id:28469)
Royal LePage Proalliance Realty
388 Beales Mills Road
Athens, Ontario
Looking for your own getaway with privacy? Check out this 26.98 acre parcel with a 3 Bedroom /1 Bath cabin backing onto Beales Creek. Entering through the gate and driving in the long winding, tree lined driveway will definitely bring a smile to your face. The cabin, with a200-amp panel, septic and well awaits your updates & finishing touches. Maybe you'll make it your hunt camp or perhaps just your own getaway. Set in the Frontenac Arch, the lot is well treed with trails throughout and the OFSC snowmobile trails and ATV trails are just a stone's throw away. Just minutes by car to Charleston Lake main dock or the village of Athens for amenities, this excellent year-round property is gorgeous and will not disappoint. The cabin itself will require work. The plumbing was drained to the well in 2014 by a licensed plumber and has not been used since. (id:28469)
RE/MAX Rise Executives
266 Easy Lane
Frontenac Islands, Ontario
This exceptional double-wide waterfront lot is located on the western tip of Wolfe Island, where Lake Ontario meets the St. Lawrence Riverright in the heart of the world-famous 1000 Islands. Offering approximately 200 feet of natural, clean shoreline, this level and well-maintained property is ideal for swimming, fishing, kayaking, and sailingperfect for those who love life on the water.A serene grove of mature trees lines the waterfront, creating a peaceful and private setting. Wake up to sunrises over open countryside and unwind with breathtaking sunsets across Reeds Bay. Whether you're looking to build a year-round residence or a seasonal retreat, this lot is a rare opportunity to create your dream home in one of Canada's most scenic regions.Located just 10 minutes from Marysville and the ferry to downtown Kingston or the U.S., and a short walk to beautiful Big Sandy Bay. Come experience the natural beauty, vibrant community, and laid-back lifestyle of Wolfe Islandyour gateway to life in the spectacular 1000 Islands. (id:28469)
RE/MAX Hallmark Realty Group
4802 County Road 29 Road
Mississippi Mills, Ontario
Welcome to your Riverfront Retreat - An 8.3-Acre Private Oasis allows you to Escape to an extraordinary retreat where elegance meets nature on the banks of the Mississippi River. This stunning 4-bedroom, 3-bathroom estate offers a luxurious yet serene lifestyle just minutes from charming Artisan Almonte (7 minutes), Pakenham (9 minutes), and Carleton Place (13 minutes) all while being a short drive to downtown Ottawa. Inside, sophistication and comfort blend seamlessly. Hardwood floors grace the main level, while heated tiles warm two of the three full baths. Sun-drenched, generously sized rooms are framed by an abundance of windows, offering sweeping views of the surrounding landscape. The outdoors is nothing short of spectacular. Trails wind through wooded areas, leading to a breathtaking ~550 feet of private waterfront perfect for swimming, kayaking, or simply unwinding to the tranquil sounds of the river. A fully fenced-in area provides a safe space for kids and pets to explore, play, and relax. Adding to its charm, this property boasts a cedar outbuilding and a separate guest cabin at the rear of the property, offering limitless potential for visitors, creative studios, or even a possible income-generating rental. Fruit lovers will be delighted in the abundance of trees, including apple, pear, cherry, apricot, Japanese plum, and quince, while perennial gardens and flourishing herb beds create a natural paradise. With its prime location, breathtaking surroundings, and unparalleled privacy, this estate presents a rare opportunity not just for a dream retreat but also as a potential investment property. Whether envisioned as a personal escape, a high-end vacation rental, or perhaps a wellness retreat, the possibilities may be endless. Your perfect escape awaits -book your private tour today! (id:28469)
Exp Realty
3519 Front Road
East Hawkesbury, Ontario
A ONCE IN A LIFETIME OPPORTUNITY TO OWN A WATERFRONT PROPERTY LIKE THIS IN THE AREA!I Introducing a truly rare and prestigious waterfront estate, set on a breathtaking 1.93-acre private peninsula with over 360 feet of pristine shoreline. Perfectly positioned to capture uninterrupted panoramic views of the Ottawa River, this property offers an exclusive lifestyle of serenity, sophistication, and natural grandeur. Every element of this residence has been designed to inspire, with elegant architectural details, 9-foot ceilings throughout, and a show-stopping 19-foot cathedral ceiling in the grand family room. Floor-to-ceiling windows frame the water like fine art. while a double-sided fireplace adds warmth and refinement to the space. The heart of the home is a stunning open-concept kitchen featuring an oversized island and top-of-the-line appliances, perfectly suited for everyday living. Enjoy two spacious living rooms, ideal for both formal entertaining and relaxed family gatherings, as well as a dedicated home office featuring breathtaking views of the river. The ultimate work-from-home sanctuary. The main floor also includes a 2-piece powder room, a separate laundry room, and direct access to a triple car garage, with a private entry to the fully finished basement. Upstairs, the luxurious master bedroom offers a spa-inspired ensuite with radiant flooring, a fireplace and an expansive walk-in closet that will exceed expectations. Two additional well-appointed bedrooms and a stylish bathroom complete the upper level. Outside, the property is a private oasis, with professionally landscaped grounds and a full sprinkler system to keep the lush surroundings pristine with ease. For boating enthusiasts, a secluded private bay offers protected docking and effortless access to the water a rare and coveted feature on this stretch of the river. This is more than a home; it's a legacy property, a private sanctuary, and a showcase of refined riverside living. (id:28469)
Seguin Realty Ltd
5296 Panmure Road
Mississippi Mills, Ontario
Enjoy the tranquility of this serene country property on 42 acres of land with 2100 linear feet of waterfront on the Mississippi River. The custom built bungalow offers hardwood flooring, 3 bedroom and one full bathroom. Oversized garage attached. (id:28469)
Royal LePage Team Realty
46 Petworth Road
Stone Mills, Ontario
Discover a breathtaking, approximately 13-acre parcel of vacant land along the serene Napanee River, with close to 330 ft of waterfront, situated on Petworth Road. This stunning property offers picturesque views and an ideal setting for various development opportunities. Enjoy waterfront living with access to recreational activities like boating, kayaking, and fishing. With utilities and road access nearby, this rare gem awaits your vision and creativity. Please do not walk the property without your agent present. (id:28469)
RE/MAX Finest Realty Inc.
1099 Almost Lane
Frontenac, Ontario
Beautiful waterfront retreat on Malcolm Lake! Welcome to your dream getaway! This lovely 3 year old home is nestled on a private, treed lot with direct access to the sparkling waters of Malcolm Lake. Enjoy the best waterfront living with a private dock in deeper water- perfect for boating, swimming and fishing. Step inside to a bright, open-concept main floor with vaulted ceilings, seamlessly connecting the living, kitchen and dining areas. Sliding doors from both the living room and primary bedroom lead to a 46 foot deck overlooking the lake, ideal for relaxing with morning coffee or evening breezes. A fully finished screened-in porch from the living area also affords bug and weather protection expanding your living space. The fully finished lower level features a cozy rec room with office area and wood-stove, a 3rd bedroom and a 3 piece bath. French doors from the rec room to a spacious lower deck - ideal for with lots of room for guests and entertaining. There is an RV electrical plug in at the parking area for those extra guests at the top of the hill, lots of gardens, flat terraced areas and year round access if desired. There are two sheds for extra storage. Very well insulated and 2 x 6 construction. Internet is high speed withe Xplorenet. The majority of furnishings are included enabling you to move right in and start enjoying the lake. There is 200 amp electrical service, roughed in central vac, ceiling fans and a ductless heat pump enabling you to enjoy cool climates during the warm summer months. Whether you are looking for a year-round home or a weekend escape, this move-in ready property offers comfort, privacy, and the perfect waterfront lifestyle. (id:28469)
Royal LePage Proalliance Realty
637 Mcewen Lane
Horton, Ontario
Stunning four season cottage that looks like it needs to be in Cottage Life Magazine. Sandy Beach and breathtaking views This is not simply a cottage its a life style. Filled with sunsets looking out on the water days spent playing in the water or relaxing on your extensive outdoor living space. With tons of space to entertain the whole family! You need to run not walk and check out this stunning property before its gone. Book an appointment today! (id:28469)
Coldwell Banker Sarazen Realty
91 Claude Street
Arnprior, Ontario
Unique waterfront located on the Madawaska River. Lovely sloped waterfront building lot with a great area for swimming. This lot is located within walking distance to all downtown amenities, bistros, clubs, stores, and much more. Arnprior is referred to the Town where the Two rivers meet. The lot is an L shaped property with approximately 98 feet of water frontage. Call today to view. (id:28469)
Coldwell Banker Sarazen Realty
12-6 - 532 10th Concession Road
Rideau Lakes, Ontario
Welcome to Wolfe Springs Resort! Enjoy fractional ownership at this 4-season vacation property with the use of all the resort amenities and enjoyment of beautiful Wolfe Lake near Westport, Ontario. This Hillcrest bungalow villa backs onto the fairway and features 2 bedrooms, 3 bathrooms, large kitchen with granite countertops, stainless steel appliances and a spacious living room with a propane fireplace. The master bedroom is expansive and features a soaker tub and ensuite bath. The villa comes fully furnished and stocked with all you need to enjoy your 5 weeks at the lake including a washer and dryer tucked away in a hallway closet. Make use of the recreation room, theatre room, boat house, canoes, kayaks, paddle boats, bicycles, shared golf carts and barbecue and fire pit area. The waterfront is perfect for swimming or boating with a sandy beach and dock available. This unit has interval 6 as the fixed summer week at the end of July each year (id:28469)
Royal LePage Proalliance Realty
12-4 - 532 10th Concession Road
Rideau Lakes, Ontario
Welcome to Wolfe Springs Resort! Enjoy fractional ownership at this 4-season vacation property with the use of all the resort amenities and enjoyment of beautiful Wolfe Lake near Westport, Ontario. This Hillcrest bungalow villa backs onto the fairway and features 2 bedrooms, 3 bathrooms, large kitchen with granite countertops, stainless steel appliances and a spacious living room with a propane fireplace. The master bedroom is expansive and features a soaker tub and ensuite bath. The villa comes fully furnished and stocked with all you need to enjoy your 5 weeks at the lake including a washer and dryer tucked away in a hallway closet. Make use of the recreation room, theatre room, boat house, canoes, kayaks, paddle boats, bicycles, shared golf carts and barbecue and fire pit area. The waterfront is perfect for swimming or boating with a sandy beach and dock available. This unit has interval 4 as the fixed summer week of mid July each year. (id:28469)
Royal LePage Proalliance Realty
Pt Lot South Service Road
South Glengarry, Ontario
Waterfront - 5 acres with fantastic views of the river and the Adirondack Mountains. There is about 258' of frontage on the water and a 75' pile driven dock in place ready for your boat(s). Located close to a 401 entrance/exit near the Quebec border - easily commutable to Montreal and only 20 minutes to Cornwall. There is a driveway base in from road right to the river. Hard to find waterfront with this much acreage. (id:28469)
Century 21 Shield Realty Ltd.
224 Island Drive Lane
Frontenac, Ontario
Beautiful and stunning 2 bedroom Viceroy home located on one of the most desirable lakes in our region. This home is located in Bayside Woods Cooperative, a lakeside property that has just under 5 acres of common land and 1100 feet of beautiful southwest facing shoreline. This home sits on an ICF poured concrete foundation and has access to the side yard through a double door that also allows for storage of yard equipment and perhaps some water toys. There is a finished recreation room with an electric fireplace, workshop and utility area. The main level of this home has an eat-in style kitchen, a laundry room, an inviting living room with cathedral ceilings, wood burning fireplace and floor to ceiling windows looking out over the lake. There are two bedrooms, 3pc. ensuite bathroom, another full 4pc. bathroom and stairs to the loft area. This area is currently set up as a sleeping area for extra family but could also be an amazing home office. The large cedar deck overlooks the land that has a slight slope down to the clear, inviting waters of Bobs Lake with a beach area that gradually gets into deeper water. There is a large storage shed and plenty of space for outdoor activities. The house is serviced by a septic system and drilled well and has fibre optic internet. The coop offers a convenient boat ramp and a storage building as well as a common dock. There are 14 owners of this cooperative property, who all take pride in their homes/cottages and the land that surrounds them. Bobs Lake is one of the largest lakes in our area stretching 19 kms long with many islands, bays and inlets to explore, fish and enjoy. Discover what this hidden gem has to offer and dive into cottage life on this stunning Canadian Shield setting. Annual fees (approx. $3522 for 2024) include common area hydro, docks, all maintenance and taxes. Hydro and road fees are in addition to these fees. (id:28469)
Royal LePage Proalliance Realty
16 Village Estates Road S
Leeds And The Thousand Islands, Ontario
Village Estates is a sought-after water access community with private dockage just off the 1000 Islands Parkway in the heart of the spectacular Canadian 1000 Islands. Super clean and very well maintained 2 + 1 bedroom bungalow perfectly set on a mature treed huge lot with plenty of room to park all of your toys. Exclusive use of a protected 20-foot boat slip with direct access to the St. Lawrence River and 1000 Islands. Perfectly designed for all on one floor living with in law suite potential in very spacious basement area. Current owner has thoroughly enjoyed the home for the past 26 years, but current circumstances now dictate a move. This home has been meticulously maintained and is a pleasure to show with early occupancy available. Long list of upgrades and extras included with even a hard-wired generator capable of whole home back up power when required. Call now and be first to view this rare find and find out first-hand how terrific 1000 Islands living can be. (id:28469)
Bickerton Brokers Real Estate Limited
8-2 - 532 10th Concession Road
Rideau Lakes, Ontario
Welcome to Wolfe Springs Resort! Enjoy fractional ownership at this 4-season vacation property with the use of all the resort amenities and enjoyment of beautiful Wolfe Lake near Westport, Ontario. This two-storey, middle unit villa features 2 bedrooms, 3 bathrooms, large kitchen with granite countertops, stainless steel appliances, sunken living room with propane fireplace and views of the fairway. The master bedroom on the upper level is expansive and features a soaker tub and ensuite bath. The villa comes fully furnished and stocked with all you need to enjoy your 5 weeks at the lake including a washer and dryer tucked away in a hallway closet on the upper level. Make use of the recreation room, theatre room, boat house, canoes, kayaks, paddle boats, bicycles, shared golf carts and barbecue and fire pit area. The waterfront is perfect for swimming or boating with a sandy beach and dock available. This villa has the first week in July as a fixed summer week. (id:28469)
Royal LePage Proalliance Realty
2-5 - 532 10th Concession Road
Rideau Lakes, Ontario
Welcome to Wolfe Springs Resort! Enjoy fractional ownership at this 4-season vacation property with the use of all the resort amenities and enjoyment of beautiful Wolfe Lake near Westport, Ontario. This two-storey, waterview villa features 2 bedrooms, 3 bathrooms, large kitchen with granite countertops, stainless steel appliances, sunken living room with propane fireplace and beautiful views of Wolfe Lake. The master bedroom on the upper level is expansive and features a soaker tub and ensuite bath. The villa comes fully furnished and stocked with all you need to enjoy your 5 weeks at the lake including a washer and dryer tucked away in a hallway closet on the upper level. Make use of the recreation room, theatre room, boat house, canoes, kayaks, paddle boats, bicycles, shared golf carts and barbecue and fire pit area. The waterfront is perfect for swimming or boating with a sandy beach and dock available. This unit has the desirable interval 5 as the fixed summer week of mid July each year. (id:28469)
Royal LePage Proalliance Realty
2600 Clyde Lake Road W
Greater Madawaska, Ontario
Paradise is waiting for you. This spectacular property sits on 134 acres with 3000 feet of low slope shoreline on beautiful Clyde Lake near Calabogie. With easy road access to the lake, and several locations on which to build your dream cottage, home, retreat or campground this property is one of a kind. The lake spans 257 acres and reaches a depth of 42 feet and provides great fishing for pike, pickerel and bass. Access to this listing is via a 3 season maintained Township road. A new road to a choice waterfront lot has been created for easy viewing of this listing. Bush trails are in place throughout the property, enabling easy access to the rolling landscape. Multiple severances are also a possibility. Across the lake is the popular K & P recreational trail. Many recreational activities, swimming in the clear waters of Clyde Lake, fishing, exploring the ATV trails, hiking, hunting, and enjoying the peace and quiet of nature. Various wildlife live here bear, deer, moose, eagles. Get a group together to create your own family retreat/ nature camp to enjoy. Enjoy peace, quiet and splendor of the lake, woods and flora. Only 30 minutes from local grocery store, gas station, LCBO, in Lanark, 1 hr 30 minutes from Ottawa, 2 hrs from Kingston and 4 hours from Toronto. (id:28469)
Homes & Cottages Unlimited Realty Inc.
304 Lacourse Lane
Lanark Highlands, Ontario
WATERFRONT BUILDING LOT! THIS IS A BEAUTIFUL WATERFRONT PROPERTY WITH YEAR ROUND SUNSET EXPOSURE AND DIRECT BOAT CONNECTION TO WHITE LAKE AND DARLING ROUND LAKE. OVER 400 FEET OF NATURAL WATERFRONT AND ROUGHED IN BOAT LAUNCH AREA. A DRIVEWAY IS INSTALLED RIGHT TO THE WATER AND THE PROPERTY IS PARTLY CLEARED, JUST WAITING FOR YOUR BUILDING PROJECT. PEACE, TRAQUILITY AND NATURAL BEAUTY ABOUNDS. A GREAT PLACE TO BUILD YOUR DREAMS. THE PROPERTY IS LOCATED ON A CUL DE SAC AND A YEAR ROUND TOWNSHIP MAINTAINED ROAD WITH SCHOOL BUS SERVICE. HYDRO SERVICE IS NEARBY ON LACOURSE LANE. MANY YEAR ROUND RECREATIONAL OPPORTUNITIES ARE AVAILABLE! GREAT BOATING, FISHING, HIKING, POWER SPORT TRAILS WITH SKIING AND GOLF COURSES NEAR BY. 3 LOTS OVER FROM PUBLIC BOAT LAUNCH. IT'S A GREAT LOCATION! ONLY 1 HOUR TO OTTAWA, 45 MINUTES TO KANATA, 25 MINUTES TO ARNPRIOR, 30 MINUTES TO RENFREW AND CARLETON PLACE. (id:28469)
Royal LePage Performance Realty
174 Hall Road
Leeds And The Thousand Islands, Ontario
Welcome to 174 Hall Road- a rare 7.78-acre waterfront getaway on the tranquil shores of Long Lake in Leeds and the Thousand Islands Township. This unique property, consisting of two parcels of land, offers a serene mix of beautiful wooded landscape and natural clearings, with approximately 300+/- feet of private shoreline to explore and enjoy. The property is an ideal off-grid escape for nature lovers, paddlers, and outdoor enthusiasts. Whether you're camping under the stars, enjoying weekend getaways, or simply looking for a place to unplug, this is your personal slice of wilderness paradise. Included with the property is a fully furnished Yurt, thoughtfully positioned to ensure privacy with majestic water views. A private dock extends into Long Lake, perfect for swimming, fishing, or launching your canoe or kayak. Accessed via Hall Road, with frontage on County Road 3, this property offers exceptional privacy and the chance to truly disconnect. A rare opportunity to own recreational waterfront land with turn-key comfort already in place- just bring your sense of adventure. (id:28469)
RE/MAX Finest Realty Inc.

