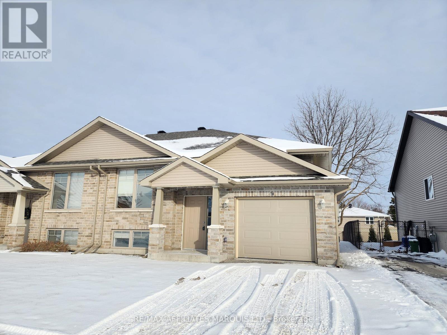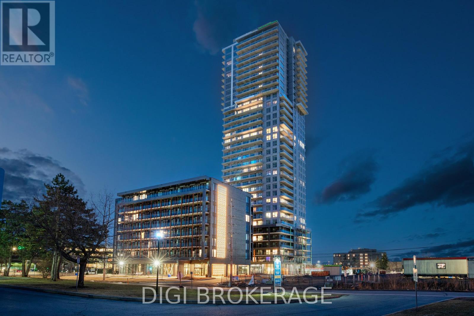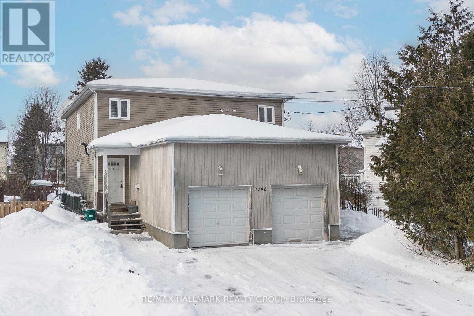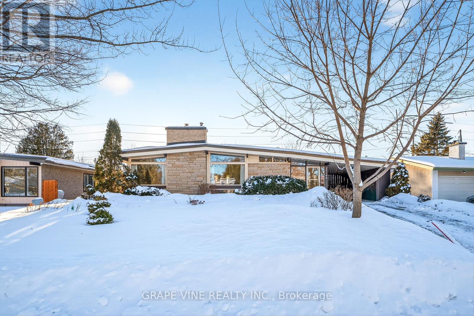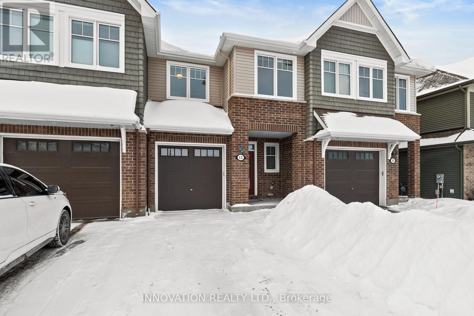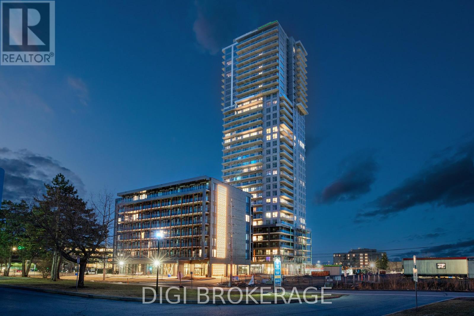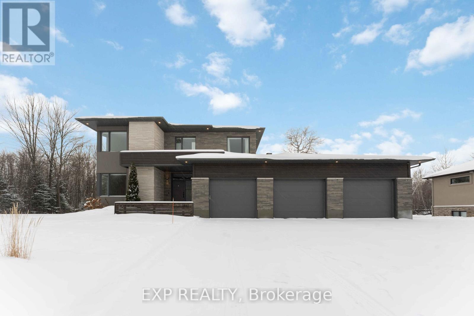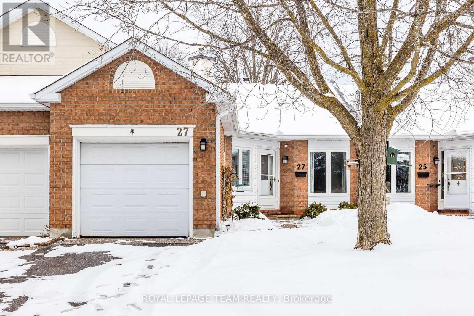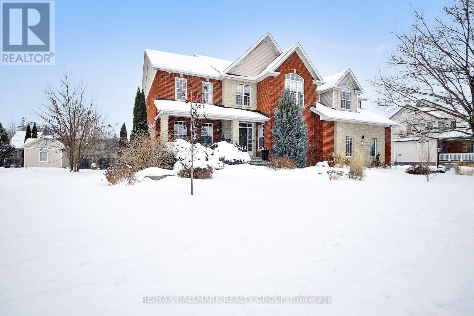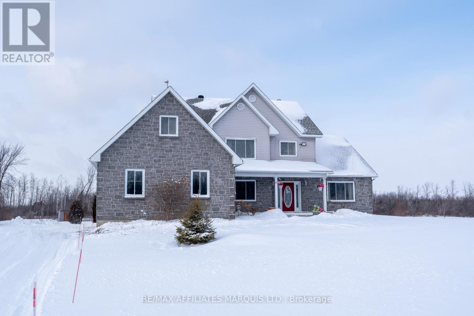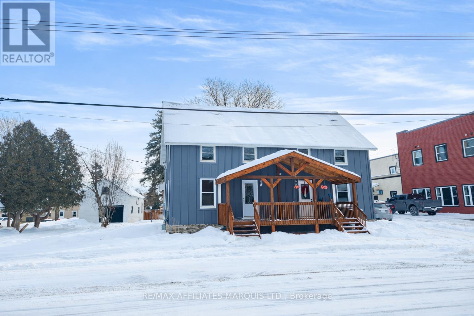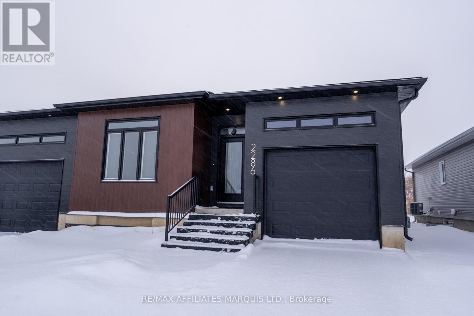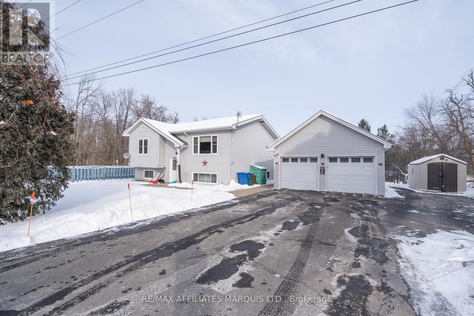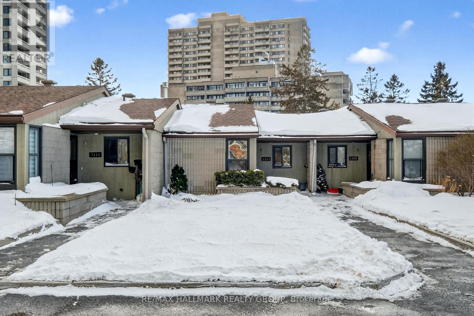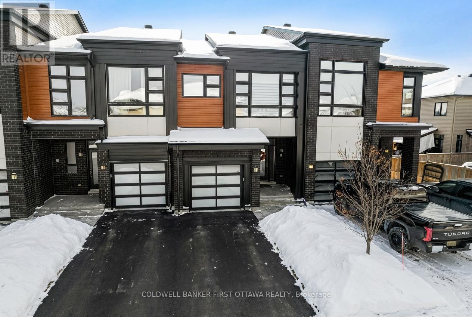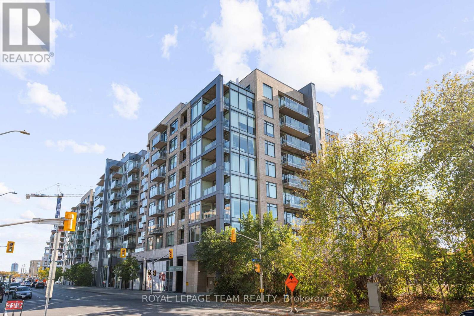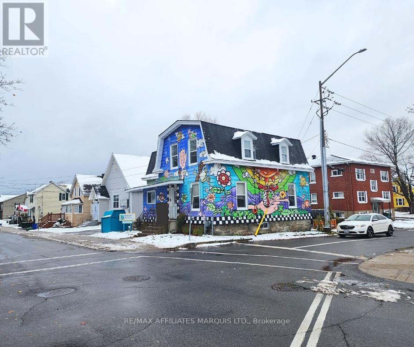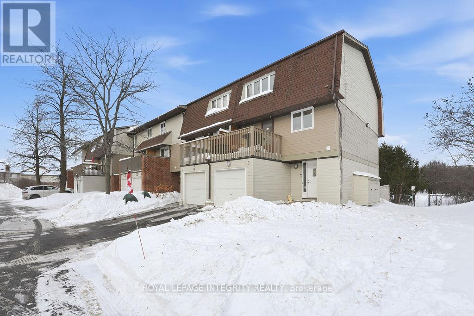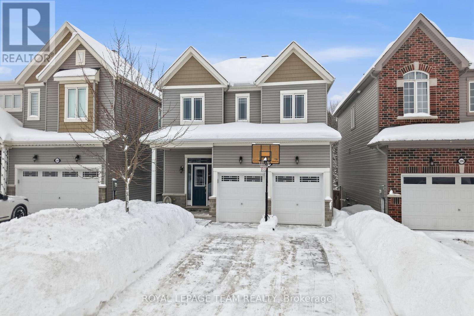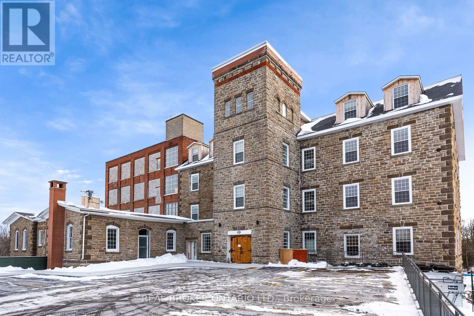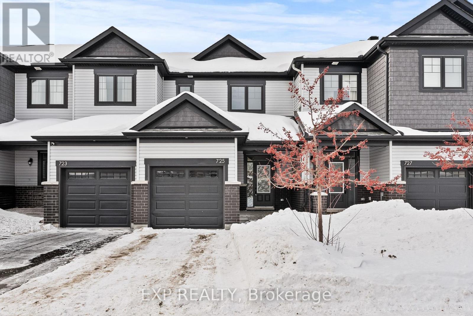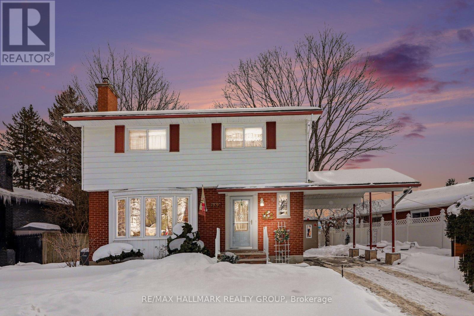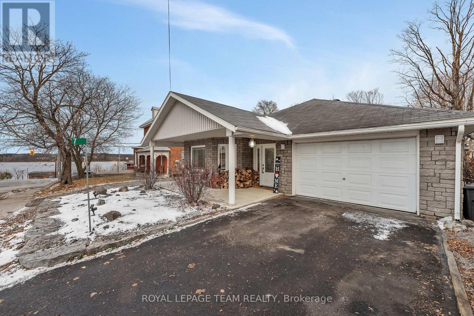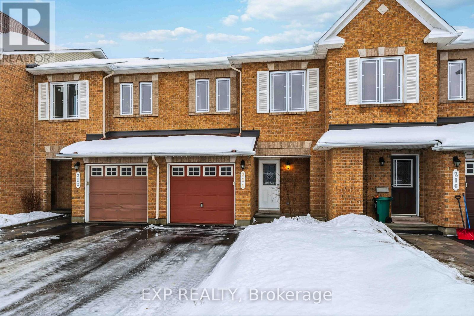70 Forestdale Crescent
Cornwall, Ontario
If moving to a new address is on your 2026 checklist, this well-kept semi-detached home is a must-see. Enjoy the convenience of an attached garage, ideal for Canadian winters. The main level features hardwood flooring, pot lighting, and an open-concept kitchen, living, and dining area with a centre island, ample cabinetry, generous counter space, and included appliances. The living room offers a cozy gas fireplace, while patio doors lead to the rear deck for BBQs and entertaining. Partially fenced yard adds outdoor usability. The primary bedroom includes double closets and cheater access to the main 4-piece bath, complete with a separate soaker tub and accessible stand-up shower. The raised construction allows for large, bright basement windows, making the finished lower level especially comfortable and functional. Basement layout includes one bedroom with the option to frame an additional bedroom/den if needed, plus a spacious rec room with a gas stove. Located in a quiet, well-maintained pocket of the North End. 48-hour irrevocable required. Book your private viewing today. (id:28469)
RE/MAX Affiliates Marquis Ltd.
3304 - 1240 Cummings Avenue
Ottawa, Ontario
**Special Rent Promo - Up to 3 Months' Free Rent + $1,000 Signing Bonus** Welcome to Luxo Place, a stunning new 35-storey high-rise redefining luxury rental living in the heart of Ottawa. This elevated community offers an exceptional array of world-class amenities, including a state-of-the-art fitness center, tranquil yoga room, hotel-inspired indoor lap pool, vibrant social lounge with bar and billiards, and thoughtfully designed co-working spaces everything you need to live, work, and unwind in comfort and style. Entertain guests effortlessly with access to beautifully appointed guest suites. Enjoy the convenience of a pet-friendly, non-smoking environment, perfectly located just steps from the Cyrville LRT station for easy access to the city's best shopping, dining, and outdoor spaces. Step inside this refined 634 sq ft 1-bedroom, 1-bathroom suite, where modern design meets effortless comfort. The open-concept layout is enhanced by nine-foot ceilings, floor-to-ceiling windows, and premium soundproofing, creating a peaceful, light-filled retreat. The gourmet kitchen showcases quartz countertops, sleek cabinetry, LED lighting, and high-end stainless steel appliances, while the oversized island offers the perfect space for cooking or entertaining. The bedroom features a walk-in closet, and the spa-inspired bathroom includes a glass-enclosed shower with upscale finishes. In-suite laundry adds daily convenience, and a private balcony extends your living space ideal for relaxing outdoors. Live elevated - Luxo Place is your gateway to modern, sophisticated high-rise living. (id:28469)
Digi Brokerage
1796 Dumas Street
Ottawa, Ontario
Here's your chance to own a purpose built duplex (zoned R2N duplex with a secondary 3rd unit) in the heart of Orleans located on a quiet family friendly street close to wonderful schools, parks, public transit and walking distance to shopping (Innes Smart Centres). Each self contained apartment is fully tenanted and features two bedrooms as well as a deck or patio area which looks onto the spacious fully fenced rear yard. Two of the units have their own private garage spaces as well as lots of additional parking in the driveway. Ideal for investors who want to live in one unit and have the rental income cover their mortgage or simply a great rental property to add to your investment portfolio. This property has a lot to offer and is in superb condition. (id:28469)
RE/MAX Hallmark Realty Group
46 Cleadon Drive
Ottawa, Ontario
Rare opportunity in Crystal Beach! Original owner home with no rear neighbours, large lot. Highly desired neighbourhood close to DND, transit, Corkstown Pool and Tennis Club, Maki Park with outdoor rink, the Ottawa River, Lakeview Park, Dick Bell Park/Nepean Sailing Club, Andrew Haydon Park, walking/bike paths, future LRT & quick access to the Queensway. This original owner home just had a premium $47,000 flat roof installed in early 2024. Large screened room/entrance offers an ideal relaxation oasis and has a door to the rear yard. Hardwood floors on the main level, living room with gas fireplace, dining room, kitchen, 3 bedrooms and a full bath plus 2 piece primary bedroom ensuite on the main floor. The lower level is finished with a large 4th bedroom with it's own 3 piece ensuite. Two distinct rec room areas, laundry room, workshop and a spacious furnace/storage room. New furnace in 2009. Large deck in the private fenced/hedged back yard. Quick possession available. All this for under 650K! 24 hr irrevocable on offers. (id:28469)
Grape Vine Realty Inc.
13 Merrill Street
Ottawa, Ontario
Built in 2019 by Tamarack Homes, this immaculately cared for interior unit townhome is ready for new owners. Step inside to find a grand front entrance with powder room and spacious front hall closet. The warm coloured hardwood flooring welcomes you into the open concept living area, with cozy gas fireplace and the gorgeous kitchen as the centrepiece of the room! Upper level offers 3 bedrooms, 4pc main bath and very convenient second floor laundry. You will love your new primary suite complete with walk in closet and 4-pc en-suite with a soaker tub!! Basement level is complete with a finished rec room area as well as HUGE utility room for all your storage needs. Conveniently located in the community of Stittsville, this home is close to parks, schools and the Cardel Rec Centre as well as the 417, Canadian Tire Centre and the conveniences of all the shops on Hazeldean Rd. All you have to do is move in! Reach out today for more info! (id:28469)
Innovation Realty Ltd.
907 - 1240 Cummings Avenue
Ottawa, Ontario
**Special Rent Promo - Up to 3 Months' Free Rent + $1,000 Signing Bonus** Welcome to Luxo Place, Ottawa's newest 35-storey high-rise where elegance, comfort, and convenience come together. Discover world-class amenities designed for a balanced lifestyle, including a fully equipped fitness center, tranquil yoga studio, hotel-inspired indoor lap pool, vibrant social lounge with bar and billiards, and professional co-working spaces all curated to help you live, work, and relax in sophisticated style. Host visitors with ease in our beautifully appointed guest suites, while enjoying the peace of mind that comes with living in a pet-friendly, non-smoking community. Ideally located just steps from Cyrville LRT, Luxo Place offers effortless access to Ottawa's premier shopping, dining, and green spaces. This spacious 877 sq ft corner suite offers 2 bedrooms, 1 bathroom, and a thoughtfully designed open-concept layout. Floor-to-ceiling windows and soaring nine-foot ceilings create a bright, airy atmosphere, while superior soundproofing ensures comfort and tranquility. The designer kitchen features quartz countertops, sleek cabinetry, LED lighting, and high-end stainless steel appliances. An oversized island connects seamlessly to the living and dining areas, making it perfect for entertaining or daily living. The primary bedroom includes a walk-in closet, and the spa-inspired bathroom is equipped with both a glass-enclosed shower and a deep soaking tub. Enjoy the added convenience of in-suite laundry, and extend your living space outdoors with a wraparound terrace - an ideal setting for morning coffee, evening drinks, or quiet relaxation. Modern luxury, panoramic views, and unbeatable convenience. Luxo Place is your next address. (id:28469)
Digi Brokerage
1961 Cedarlakes Way
Ottawa, Ontario
Experience refined living in this impressive 4-bedroom, 5-bath home, ideally located on a quiet cul-de-sac. The main level offers a thoughtfully designed layout perfect for both everyday living and entertaining. The contemporary kitchen features a stylish breakfast bar, sun-filled eating area, and flows seamlessly into the inviting living room anchored by a striking fireplace. A formal dining area provides ample space for hosting, while a dedicated office offers the perfect work-from-home setup. Upstairs, the spacious primary suite serves as a private retreat with a walk-in closet and well-appointed ensuite. Three additional generously sized bedrooms provide comfort and flexibility, including a Jack-and-Jill bathroom with double sinks and an additional full ensuite bath with quartz countertops. The fully finished basement expands your living space and includes a full bathroom-ideal for a recreation room, home gym, or guest accommodations. Step outside to your own private outdoor retreat featuring a covered patio, expansive deck, inground pool, and hot tub, perfect for relaxing or entertaining. Completing the home is an impressive 1,365 sq ft garage with 12-foot ceilings, offering exceptional space for vehicles, storage, or hobbies. Association fees cover common element maintenance and provide access to the lake. A rare opportunity in a sought-after setting-this home is a must-see. (id:28469)
Exp Realty
14 - 27 Pine Needles Court
Ottawa, Ontario
Welcome to one of the quietest streets in the Village in the sought-after Adult Lifestyle Community of Amberwood! Perfectly nestled on the peaceful street of Pine Needles Court surrounded by mature trees and greenspace this lovely home is near visitor parking and walking trails. This beautifully maintained 2 bedroom plus 2 bath bungalow is the perfect blend of comfort, style, and functionality. Step inside to find a bright, open-concept living area that flows seamlessly into the dining and living spaces. With large windows, the home is filled with natural light, creating a warm and inviting atmosphere throughout. From the moment you arrive, you'll appreciate the inviting interlock front entry and well-maintained landscaping and curb appeal. The bright, open concept living and dining area features engineered hardwood floors and wood fireplace which leads to a cheery sunroom overlooking a patio and backyard. The primary suite is generously sized with plenty of closet space and an ensuite bathroom. The basement awaits your imagination but lots of storage available. Freshly painted main living area. Windows replaced 2019, eavestroughs 2021, parging 2025, vinyl siding fall 2025. Utilities- annual costs- gas $1020, hydro $960, water and sewer $510, HWT owned AC new in 2025. Condo fees include: common area maintenance, snow removal including driveway, salting as required, eavestrough maintenance, trimming of the hedges, lawn aeration, and building insurance. Also there is an Amberwood clubhouse, beautiful golf course, pool and restaurant. Residents of Amberwood are offered a membership with a discount to golf, pickleball, aquafit, yoga & fitness classes, social activities & more. (id:28469)
Royal LePage Team Realty
13 Beechgrove Gardens
Ottawa, Ontario
Open House Sunday Feb 15, 2-4. Welcome to 13 Beechgrove Gardens, an elegant all-brick home set on a rare, expansive, and private lot in one of Stittsville's most coveted neighbourhoods. Surrounded by lush landscaping, this impressive home offers a tranquil pond, mature greenery, a 9zone irrigation system, and a three-season built-in room-all complemented by a three-car garage and beautifully interlocked driveway, walkway, and front porch.Step inside to a grand foyer that introduces a breathtaking open-to-above living room with 20-foot ceilings, walls of windows, and a striking fireplace. The main level also features a private office, powder room, and a welcoming family room with a second fireplace. A formal dining room with a butler's pantry seamlessly connects to the gourmet kitchen, complete with a walk-in pantry, bright eating area, and convenient mudroom/laundry with a secondary staircase leading to the soundproof family room above the garage. The sun-filled three-season room with a hot tub provides the perfect spot to unwind while enjoying views of the beautifully manicured backyard.Upstairs, discover four spacious bedrooms, including a luxurious primary retreat featuring a private balcony, a two-sided fireplace shared with the spa-inspired ensuite, and a generous walk-in closet. Bedroom two offers its own ensuite, while bedrooms three and four share a stylish Jack-and-Jill bath.The finished lower level is ideal for both entertaining and relaxation, showcasing oversized windows, an expansive recreation area, a fifth bedroom currently used as a games room, and ample storage space.This remarkable property offers the perfect blend of luxury, comfort, and functionality-a truly rare opportunity to own a one-of-a-kind home in a prime Stittsville location, ideal for family living and entertaining.FURNACES AND AC'S UPDATE SEPT 2025 (id:28469)
RE/MAX Hallmark Realty Group
13981 Anderson Road
South Stormont, Ontario
Sprawling 5-bedroom, 3-bath custom home set on a private 3-acre parcel. Attached double garage with direct basement access. Semi-finished lower level with rough-ins for a future kitchenette, two additional bedrooms, full bath and heated floors, ideal for extended family or income potential. This property truly checks every box. Striking curb appeal with generous setback from the road and excellent privacy from neighboring homes. Main-floor primary bedroom features a spacious 4pc ensuite and dual walk-in closets. Thoughtfully designed layout with open-concept living, centre kitchen island, main-floor laundry/mudroom, plus a versatile den/formal dining/office space. Vaulted ceilings highlight an architectural staircase and eye-catching vertical fireplace. Flooded with natural light throughout. Patio doors lead to an expansive rear deck overlooking peaceful rural greenspace. Four generously sized upper bedrooms served by a full bath. Conveniently located minutes to both Ingleside and Morrisburg, enjoy country living with nearby amenities. Exceptional value, endless potential!!! Be settled by spring. 24hr irrevocable. Book your showing today. (id:28469)
RE/MAX Affiliates Marquis Ltd.
12 Oak Street
South Glengarry, Ontario
This spacious semi-detached home blends centuries-old charm with modern updates. Nestled in the heart of Lancaster Village, it boasts a large country sitting porch, rear deck, deep backyard and LARGE GARAGE/STORAGE BARN. Enjoy spacious living & dining areas complemented by high ceilings, substantial moldings, and contemporary upgrades. The main floor features a full bath and laundry hookups for convenience. Upstairs, you'll find 3 beds and a 2pc bath. The exterior combines the rustic appeal of board-and-batten with the durability of a metal roof, exuding timeless character. The original portion of the home dates back to 1890. A rear extension, completed with permits in the 90's, expanded the living space and functionality. Freshly painted & move-in ready. Municipal services. A common element use agreement registered regarding water/sewer line. Suitable for owner occupancy or investment. 24-hr irrevocable. Don't miss out, call today for a tour! (id:28469)
RE/MAX Affiliates Marquis Ltd.
2286 Crewson Crescent
Cornwall, Ontario
Not your average semi! With 1800 sq ft above grade plus a finished basement, she's huge! This thoughtfully designed, oversized custom build delivers space and style in equal measure. Featuring 4 beds and 3 baths, including a spa-inspired primary ensuite and generous walk-in closet, this home was built with modern living in mind. The open main floor plan is filled with natural light from south-facing windows. Enjoy the convenience of a dedicated main-floor laundry room and easy rear-yard access. The kitchen boasts quartz countertops, pull-out cabinetry, statement lighting and large centre island. At just one year young, this home offers true turn-key living with immediate occupancy. The attached garage is a welcome bonus during Canadian winters. Nestled in the vibrant East Ridge Subdivision close to schools, shopping, and walking trails, this is a home you need to experience in person. Book your private, showing today. 24hrs irrevocable on all offers. (id:28469)
RE/MAX Affiliates Marquis Ltd.
5857 Kraft Road
South Glengarry, Ontario
Start 2026 in a place you'll love to call home! Boasting over 240 ft of river frontage, enjoy fishing, paddle boarding, and canoeing right from your own backyard. The generous lot features a concrete in-ground pool, detached double garage, mature apple trees, and a barn at the river's edge. Cozy winter nights around the bonfire and skating on the ice, balanced by summer days spent poolside or relaxing on the deck. Built in 2003, this 2+1 raised bungalow offers peaceful country living with the ease of nearby city amenities. Updates include newer windows and doors, metal roofing on both the home and garage, and tasteful improvements throughout. All big-ticket upgrades already completed. (Pre-sale home inspection available.) The raised design allows for a bright, functional walk-out basement with direct pool access. 24 hours irrevocable on all offers. Schedule your private showing today! (id:28469)
RE/MAX Affiliates Marquis Ltd.
13 - 1111 Ambleside Drive
Ottawa, Ontario
Discover this rarely offered, beautifully maintained 3 bed, 2.5 bath condo townhome in Ottawa's established Ambleside community. This spacious home offers comfortable living with exceptional access to nature along the Ottawa River.The main level welcomes you with a bright entry & versatile den, ideal for a home office or quiet retreat. The modern kitchen features ss appliances, a large island, & plenty of storage. The kitchen flows seamlessly into the bright & open dining/living, perfect for everyday living or entertaining. Flooded with natural light, the living room showcases an updated gas fireplace, hardwood floors, and cathedral ceiling. Large windows overlook mature trees, & a private balcony provides a peaceful setting to enjoy your morning coffee or unwind at the end of the day. This level also includes a convenient laundry/half bath. The spacious primary bedroom retreat, complete with ensuite & generous closet space. This level also offers direct access to underground garage parking for everyday convenience. The lower level has two additional spacious bedrooms, a full bath, with patio door access to the private outdoor space. Freshly painted throughout in 2026.The basement provides dedicated workshop & abundant storage space. Residents enjoy a rich calendar of activities including clubs & social events. 1st class amenities include an indoor salt water pool, sauna, a state of the art gym, car wash bay, beautifully appointed party room w/ full kitchen, wood work shop, & guest suites for visitors. Condo fees offer exceptional value and include high speed internet, cable, heat, hydro, water, and caretaker services. Dogs under 25 lbs are permitted.This meticulously maintained building boasts an excellent reserve fund, offering peace of mind & long term value. Step outside to explore scenic pathways along the Ottawa River Parkway, or take a short walk to nearby shops & restaurants, all while enjoying the perfect balance of riverside living and urban convenience. (id:28469)
RE/MAX Hallmark Realty Group
422 Markdale Terrace
Ottawa, Ontario
Imagine coming home to a place that actually feels like home. Not a starter. Not a compromise. The real thing. This 2018-built townhome in Riverside South was built from the start with premium finishes, including quartz countertops, premium fixtures, and hardwood flooring throughout. Since then, the owners have invested over $50,000 in upgrades: a custom fireplace and mantle, professionally installed interlock brick in the front and back yards, a composite deck, spacious gazebo, and more. Tall ceilings on all three floors make every room feel generous, open, and full of light. The kitchen is built for serious home cooking, with a natural gas range, a walk-in pantry that swallows a week of groceries without blinking. Need office space? You have options. Need a bedroom for a growing family? Three of those too, plus 2.5 bathrooms. The lower level even has a rough-in for a future bath, perfect for converting that level into a bedroom suite for a parent or child who needs their own space. Upstairs, the primary suite is something else entirely. A full wall of windows. A soaker tub and spacious walk-in shower. A closet with five rails, big enough for you both to store your clothes in. Step outside and the care continues. A fully fenced backyard gives you privacy, security, and Saturday morning coffee in peace beneath the gazebo. A monitored security system and attached garage round out the amenities. Walk your kids down the street to new schools with excellent amenities. Launch a canoe or kayak on the Rideau River 2 km away or explore the miles of trails and numerous parks. Drive ten minutes down country roads to the charm of Manotick village, or just 20 km into the heart of Ottawa. This is a family community with real roots and easy access to everything. Middle units finished to this calibre simply do not come up often. This a better-than-new home has been lived in long enough to be perfected, but not long enough to show any wear. Book your showing today! (id:28469)
Coldwell Banker First Ottawa Realty
207 - 108 Richmond Road
Ottawa, Ontario
Live in the heart of trendy and highly sought-after Westboro! This 1 bed 2 bath spacious unit has a total of 746sq.ft including balcony! Open concept layout, with floor-to-ceiling windows, a bedroom with a walk in closet and 3 piece ensuite, also a powder room. Unit offers high-end features such as quartz countertops, rich hardwood floors, stainless steel appliances, a large kitchen island with generous built-in storage, glass-panelled balcony and in-suite laundry. Enjoy access to the high-end amenities including a gorgeous rooftop terrace with 360 degrees views of the city, BBQs, lounge chairs and patio furniture, 3 gyms, 4 party rooms, theatre room, game room, pet grooming, ski/bike tune-up and bike storage. Convenient storage locker on 4th floor. By making QWest your new home, you will have doorstep access to top rated restaurants, gastro pubs, bars, cafes, shops, parks, schools, LRT station and more. Spacious parking spot, brand new hardwood floors, and freshly painted throughout. Some photos are virtually staged. (id:28469)
Royal LePage Team Realty
101 Third Street W
Cornwall, Ontario
Located in Cornwalls sought-after original square mile, this 1,976 sq ft 1.5-storey structure offers exceptional versatility. Formerly a residence, the property has been converted into office space for a community agency and is tucked into a charming historic pocket just behind Trinity Church. Enjoy the convenience of being a short walk to Pitt Streets shops and restaurants, and only blocks from the waterfront at Lamoureux Park.The property includes on-site parking and benefits from CBD zoning, which allows for a wide range of uses, from professional offices (law, therapy, chiro, massage) to personal services (aesthetics, salon, spa). For those with a vision, the layout also provides potential to be converted back into a dwelling, making it an attractive option for both end-users and investors. A rare opportunity to own a flexible property in one of Cornwalls most central, character-filled locations. 72hrs irrevocable. Book your showing today! (id:28469)
RE/MAX Affiliates Marquis Ltd.
8 - 3205 Uplands Drive
Ottawa, Ontario
Open House--Sunday, February 15th--2 to 4 PM. Backing onto McCarthy Park (green space) and located in a family-friendly neighbourhood, this well-maintained END UNIT townhouse offers 3 bedrooms, 3 bathrooms, a walkout basement to a fully fenced private back yard, plus a single attached garage! The welcoming foyer features a convenient 2-piece powder room and direct access to the garage. A few steps up, the bright and spacious living room showcases a cozy wood-burning fireplace and a large newer window that floods the space with natural light. The elevated dining room overlooks the living area, creating an open and airy feel, and is ideally situated just steps from the kitchen. The eat-in kitchen offers flexible space and access to a private balcony-perfect for relaxing or barbecuing. The upper level features three well-sized bedrooms, including a primary bedroom with a 2-piece ensuite and a generous walk-in closet. A full 4-piece bathroom completes this level. The lower level offers a spacious family room with sliding doors leading to a private, fully fenced backyard with access to the trail in McCarthy Park, along with a laundry area in the utility room, plus additional storage. Updates include: windows; furnace (2022); +++! The backyard is beautiful when the snow melts! Enjoy the tranquility of backing onto green space while still being close to amenities-this home offers space, comfort, and an ideal setting for families. (id:28469)
Royal LePage Integrity Realty
3202 Harvester Crescent
North Grenville, Ontario
Set on a quiet street in the desirable Tempo neighbourhood, this well-maintained 4-bedroom, 3-bath home offers the added privacy of no rear neighbours and peaceful forest views, all within walking distance to downtown Kemptville, shops, schools, trails, and amenities. The main floor features a welcoming foyer that opens into a bright open-concept living and dining area with hardwood floors and plenty of natural light, along with a functional kitchen offering ample cabinetry, generous counter space, and a layout suited for both everyday living and entertaining, plus a convenient powder room and inside access to the double-car garage. Upstairs, you'll find four spacious bedrooms, including a primary suite with a walk-in closet, additional closet, and private 3-piece ensuite, as well as a full family bath. The finished lower level adds flexible living space with large lookout windows, ample storage, and a rough-in for a future bathroom ~ideal for a family room, home office, or gym. Outside, enjoy a fully fenced backyard with an interlock patio, gazebo, and natural gas BBQ hookup, offering a private, peaceful setting with forest views-you'll love the peacefulness and privacy of having no rear neighbours. Prime location with easy access to Highway 416 and just a short commute to downtown Ottawa. (id:28469)
Royal LePage Team Realty
003 - 150 Mill Street
Carleton Place, Ontario
Tri Century Mill at McArthur Island presents a rare opportunity to lease commercial space within a landmark waterfront redevelopment in the heart of Carleton Place. This mixed-use destination blends historic character with modern design, creating a vibrant environment for retail, hospitality, office, and event-driven businesses. Available spaces range from approximately 405 square feet to over 4,300 square feet, accommodating boutique retail, service commercial, office, and hospitality concepts. Flexible access options include exterior entrances and connectivity through the central atrium, supported by strong on-site parking. A signature offering within the development is the Tri Century Event Centre, providing approximately 4,398 rentable square feet of dedicated event space, ideal for weddings, conferences, and private functions. Complementing this is a full-service pub and restaurant opportunity totalling approximately 8,086 rentable square feet. The space includes a generous main dining area, a private meeting room, and well-designed back-of-house areas to support kitchen operations, staff facilities, storage, and seamless service flow. An expansive over-water patio further enhances the offering, creating a premier waterfront dining and entertainment destination. The development also incorporates a significant residential component along with an on-site hotel, providing a built-in customer base and consistent foot traffic for commercial tenants. Positioned at 150 Mill Street with a prominent waterfront setting and thoughtfully designed common areas including atrium and lobby spaces, Tri Century Mill offers a dynamic opportunity to anchor your business within one of the region's most distinctive lifestyle destinations. (id:28469)
Real Broker Ontario Ltd.
725 Miikana Road
Ottawa, Ontario
Experience one of the most desirable and fastest growing communities in Ottawa at 725 Miikana Road. Situated in the heart of Findlay Creek, this stunning 3 bedroom 2.5 bathroom townhouse is loaded from top to bottom in upgrades and holds beautiful scenery through the large backyard. Inside you will find upgraded appliances, hardwood throughout the main floor, quartz counter tops in the kitchen and bathrooms, finished basement with bathroom roughed in, generous sized master bedroom, and a clean elegant modern look throughout. Centrally located in Findlay Creek and close to brand new public and catholic schools, new parks, walking trails, grocery stores, and banks. HURRY! For less than 600k this wont last!! (id:28469)
Exp Realty
232 Kennedy Lane W
Ottawa, Ontario
Welcome to a well-loved family home in the heart of Queenswood Heights. Proudly owned by the same family since 1981, this solid two-storey residence offers the space, layout, and lot size that growing families are searching for, all on a quiet street in Ottawa's east end. Built in 1964, this true four-bedroom home features classic hardwood floors and a bright, spacious main level. The inviting living room is filled with natural light and anchored by a fireplace, while the generous dining room includes a patio door overlooking the large, private backyard-perfect for future summer gatherings. The family-sized kitchen is ready for the next home chef to make it their own. A practical side entrance from the attached carport leads to a convenient foyer/mudroom and main-floor powder room-ideal for busy family life. Upstairs, you'll find four exceptionally spacious bedrooms and a thoughtfully renovated, accessible family bathroom. The finished lower-level rec room provides additional living space for hobbies, play, or relaxation.The home has been adapted to support aging in place, with chair lifts on both staircases, offering accessibility for those who need it and flexibility for future use.This is a solid, well-maintained home with all the right rooms in all the right places. While cosmetic updates will allow the next owner to personalize the space, the home is thoughtfully priced to reflect that opportunity-making it an excellent value in a family-friendly neighbourhood close to schools, parks, shopping, and transit. A home with great bones, a wonderful layout, and decades of memories-ready for its next chapter. (id:28469)
RE/MAX Hallmark Realty Group
7 Main Street
Whitewater Region, Ontario
Beautiful Stone Bungalow with Lake Views & Exceptional Outdoor Living. Custom-built in 2007, this 1,734 sq. ft. stone bungalow perfectly blends charm with modern efficiency. Experience true "one-level living" featuring radiant heated floors throughout and a bright, airy layout flooded with natural light. At the heart of the home is an open-concept kitchen boasting a large centre island, abundant cabinetry, and a double sink-seamlessly flowing into a formal dining area designed for entertaining. The adjacent living room offers ultimate coziness with a WETT-certified wood-burning fireplace (new in 2025).The primary suite is a true retreat, featuring both a walk-in closet and a secondary closet with "cheater" access to the updated full bathroom, which shines with a new tub, custom tile, and solid wood cabinetry. Two additional spacious bedrooms provide plenty of room for family or a home office.The home features an oversized attached garage and wide driveway. A welcoming covered verandah offers peaceful views of the lake, while the partially fenced, private yard includes a large south-facing deck (18 x 17 ft)-perfect for relaxing or entertaining during the warmer months. Recent updates include new light fixtures throughout, added privacy fencing, and a newer heat pump for efficient heating and cooling. Enjoy the convenient location close to the beach, boat launch, restaurants, golf, and highway access. (id:28469)
Royal LePage Team Realty
214 Montmorency Way
Ottawa, Ontario
Welcome to 214 Montmorency Way, a beautifully maintained 3-bedroom, 2.5 bathroom home ideally located in a family-friendly Orleans neighbourhood, just minutes to bus routes, parks, schools, shopping, and everyday amenities. Step inside to a spacious foyer featuring a large mirrored entry closet and a convenient 2-piece powder room. The main level offers rich dark hardwood flooring throughout the living and dining areas, highlighted by a cozy gas fireplace, perfect for relaxing or entertaining. The well-appointed kitchen boasts ample cabinetry, granite countertops, an elegant backsplash, under-mount lighting, and direct access to the backyard through patio doors. Outside, enjoy a fully fenced deep yard complete with an oversized white deck and a bonus storage shed, ideal for summer gatherings. Upstairs, the generous primary bedroom features a walk-in closet and a 4-piece ensuite with a soaker tub and separate shower. Two additional well-sized bedrooms and a full family bathroom complete the second level. The finished basement offers a bright and inviting family room with a wide window allowing plenty of natural light, extensive storage space, a laundry and utility area, and a rough-in for a future 3-piece bathroom. A rare bonus, no front neighbours, offering added privacy and open views. This move-in-ready home delivers comfort, space, and convenience in a sought-after location. (id:28469)
Exp Realty

