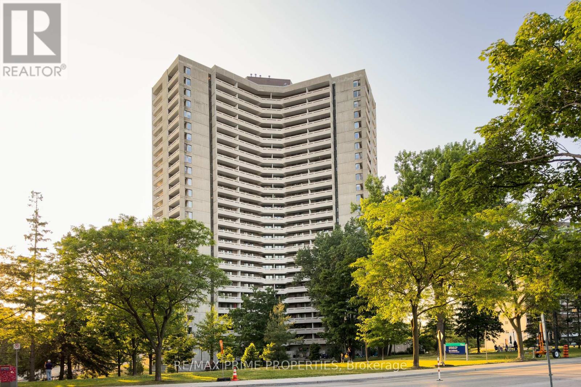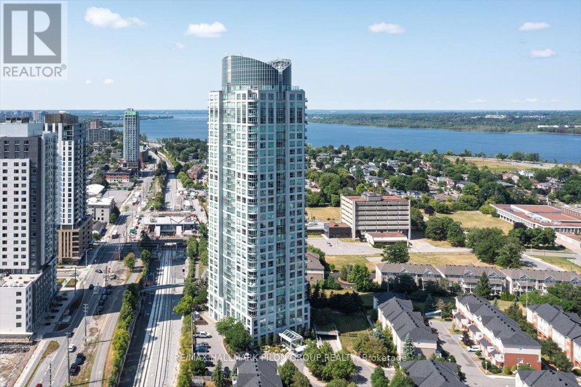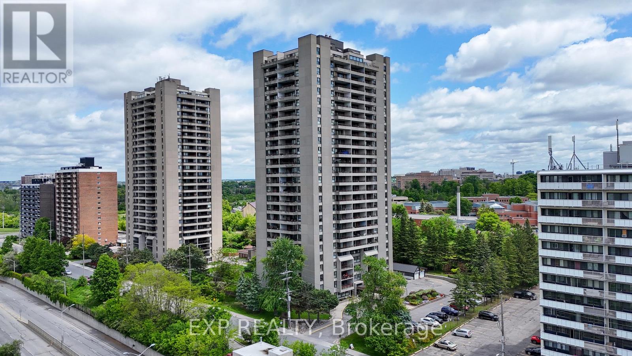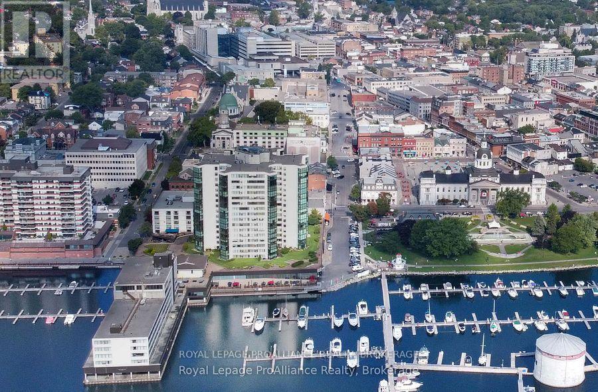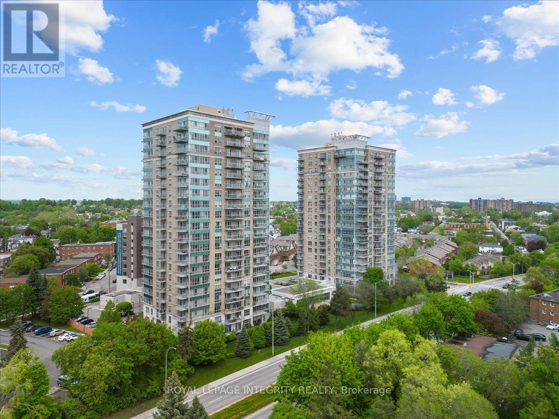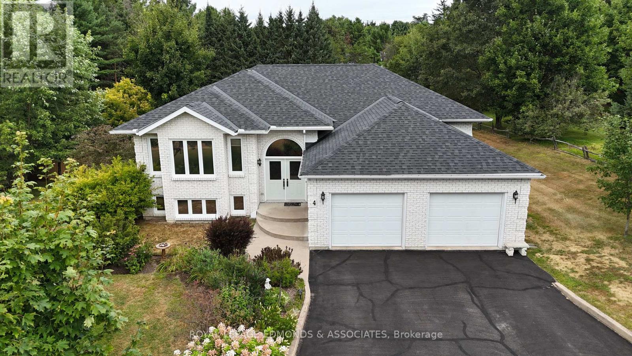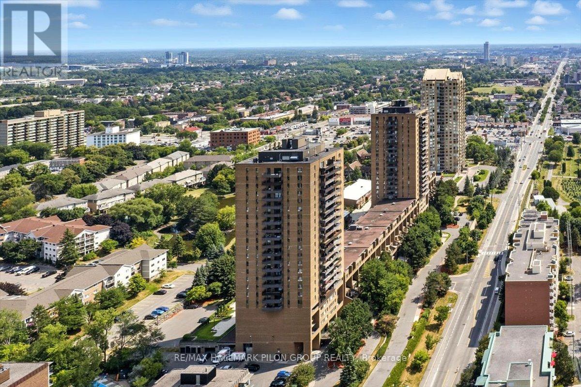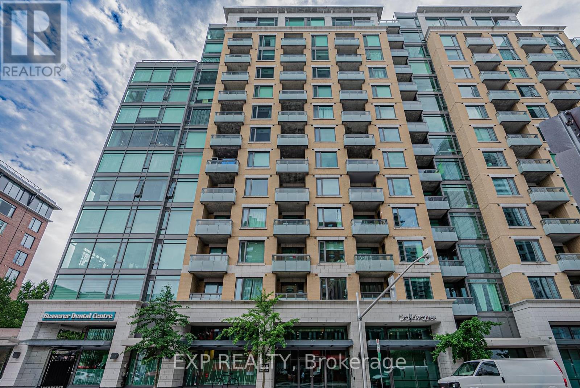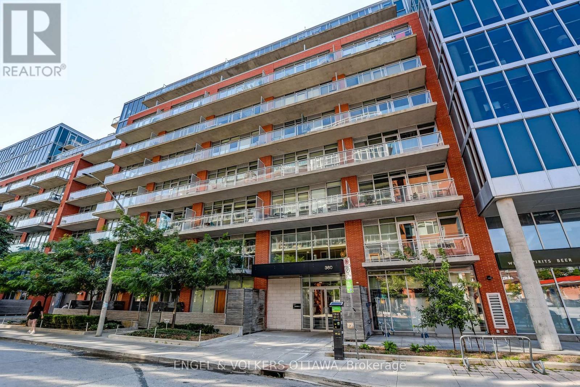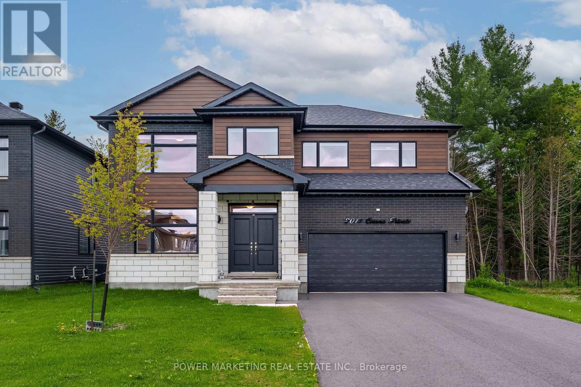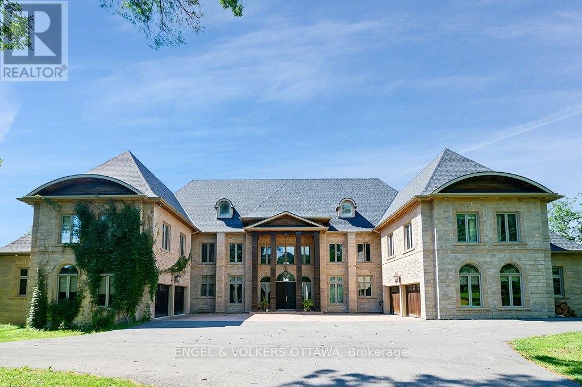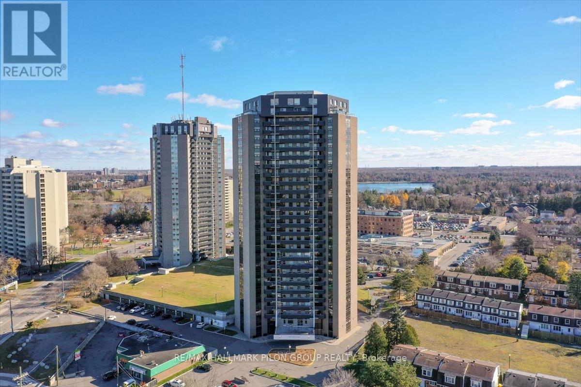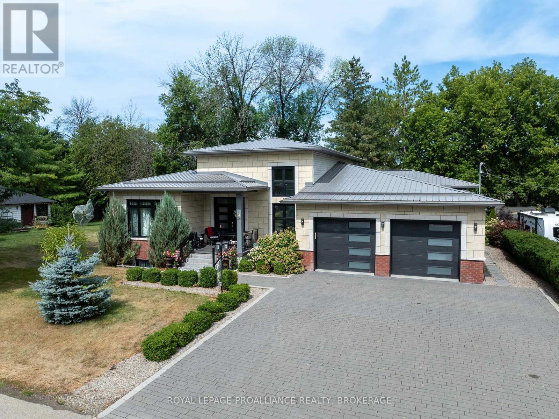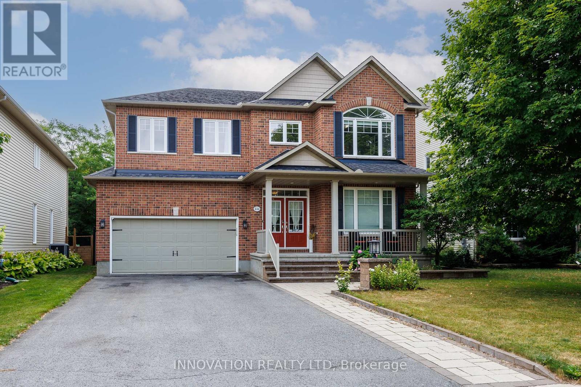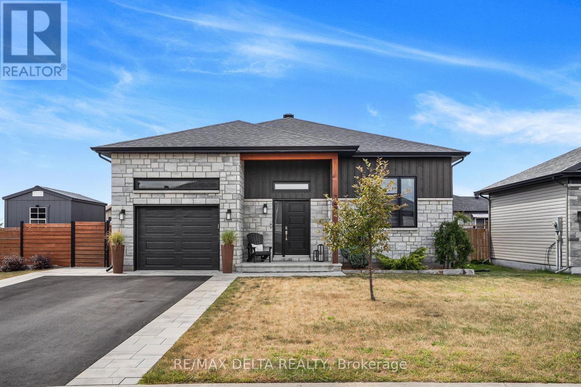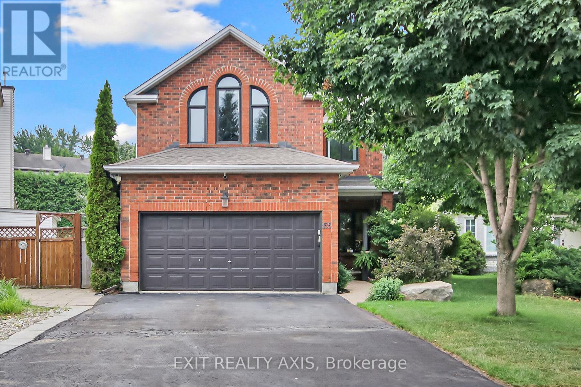50 Beech Street
South Stormont, Ontario
CONTEMPORARY INGLESIDE RAISED BUNGALOW! Welcome to 50 Beech Street, a contemporary raised bungalow nestled in Ingleside close to the park, schools, shopping, the walking/bike path and the Long Sault Parkway/St. Lawrence River! This 2+2 bedroom home boasts features such as a spacious foyer, an open concept layout designed for entertaining, a stunning gourmet kitchen complete with an eat-in island, and a pantry, a living room, and a dining area, with access to a rear deck, pool, and fully fenced rear yard. There are 3 full baths including an Ensuite, + a fully finished basement, and Main Floor Laundry Room. Updates include deck, fence, electric fireplace, and pool. The Sellers require 1 full day (9:00 AM - 5:00 PM) (6:59 PM irrevocability) to deal with any, and all offer(s) as the Sellers see fit. (id:28469)
Cameron Real Estate Brokerage
1603 - 1081 Ambleside Drive
Ottawa, Ontario
Welcome to 1603-1081 Ambleside Dr a beautiful corner unit offering extra windows and two balconies for abundant natural light. This spacious, open-concept home features a kitchen with granite countertops, a breakfast bar, and sleek laminate flooring throughout. Freshly painted walls and a newly installed standing shower & sink top enhance the modern vibe. Enjoy fantastic amenities including an indoor pool, sauna, gym, party room, and tuck shop. Your new home awaits! (id:28469)
RE/MAX Prime Properties
3203 - 38 Metropole Private
Ottawa, Ontario
38 Metropole Pvt, #3203 - Elevated Westboro Luxury. Perched high above the city, this extraordinary suite offers 3,300+ sf of refined living space, framed by flr-to-clg windows & 9' ceilings that flood the space w/ natural light. Enjoy uninterrupted views of the Ottawa River, Gatineau Hills & the city skyline - ever-changing w/ the seasons. The thoughtful flr plan blends open gathering areas w/ private retreats. Principal living spaces feature gorgeous marble flrs, while the kitchen & dining boast rich hardwood for warmth & contrast. Built-in speakers throughout provide seamless audio for entertaining or daily enjoyment. At the heart of the home, the chef's kitchen impresses w/ granite counters, custom cabinetry, high-end SS appliances & a large island w/ breakfast bar - perfect for casual dining or hosting. This opens to 1 of 3 private balconies, ideal for morning coffee or evening cocktails. The primary suite offers a custom WIC, 5-pc ensuite w/ glass shower, soaker tub, dual vanities & a private balcony w/ sweeping views. The 2nd bdrm features a WIC & balcony; the 3rd bdrm is perfect for guests, a home office or den. A full laundry rm w/ sink, counter space & built-in storage adds everyday convenience. This residence includes 3 secure underground parking spots an exceptional benefit for multiple vehicles or visitors. A dedicated storage locker adds valuable space for seasonal items, sports gear or household overflow. The Metropole offers world-class amenities: 24/7 concierge & security, indoor saltwater pool, saunas, well-equipped fitness centre, guest suites, elegant lounges, outdoor patio w/ BBQs & library. Condo fees include all utilities: heat, hydro, water & A/C, ensuring effortless living. Located in the heart of Westboro Village, steps to boutiques, gourmet dining, cafés & shops along Richmond Rd. Outdoor recreation is close by, incl Westboro Beach, riverfront paths & scenic parks the perfect blend of urban energy & natural beauty. Virtually Staged. (id:28469)
RE/MAX Hallmark Pilon Group Realty
2007 - 1785 Frobisher Lane
Ottawa, Ontario
Welcome to 1785 Frobisher Lane Unit 2007, an updated condo offering sweeping city views and a stylish move-in ready interior. Step inside to a bright open-concept living and dining space finished with sleek flooring, fresh paint, and modern lighting. Floor-to-ceiling windows flood the room with natural light while sliding doors open to a spacious balcony perfect for enjoying morning coffee or evening sunsets. The kitchen is a standout with its granite counters, tile backsplash, stainless steel appliances, and crisp white cabinetry. A functional layout ensures plenty of storage and prep space while updated finishes add a touch of luxury. Two generous bedrooms feature large windows and mirrored closets creating both brightness and functionality. The bathroom has been fully modernized with a glass-enclosed shower, contemporary vanity, and clean timeless finishes. Enjoy the convenience of building amenities including a fitness centre and secure entry. The balcony extends your living space outdoors offering an ideal spot to relax while taking in panoramic views of the city and Rideau River. Situated in Ottawas sought-after Alta Vista area, this home is just minutes from parks, shopping, dining, schools, and quick highway access. Downtown, the ByWard Market, and the University of Ottawa are all a short drive away while nearby transit makes commuting effortless. Modern finishes, expansive views, and a prime location make this condo truly a rare find. (id:28469)
Exp Realty
2128 10th Line
Beckwith, Ontario
"The greatest fine art of the future will be the making of a comfortable living from a small piece of land." - Abraham Lincoln. This property invites you to do just that, without ever leaving home. Tucked away on 4 acres at the end of a quiet country road, this 2-storey charmer offers privacy, versatility, and an unbeatable blend of rural tranquility with walkable access to town via nearby municipally maintained trails. Step inside to find a bright, open-concept main floor with a beautifully renovated kitchen featuring a large island and a dining area that can easily host a crowd. The living room is anchored by wood beams and tall ceilings, adding warmth and architectural character. A main floor bedroom offers flexibility as a guest room or home office. Upstairs, you'll find three more bedrooms, including a moody primary suite with a stylishly renovated ensuite bath. Outside, the lifestyle gets even better. Cool off in the above-ground pool, unwind in the hot tub, or enjoy summer evenings from the screened-in porch. Hobbyists and entrepreneurs will love the 35x50' detached garage/shop - heated, insulated, and complete with a workshop and office space, plus an additional garage attached. Theres even a separate carport, potting shed, storage shed, and an RV pad with power and water. The long driveway sets the home comfortably back from the road, giving you space to spread out, breathe deeply, and truly enjoy your surroundings. Whether you're working from home, gardening, hosting weekend BBQs, or just soaking in the serenity, this is a space that adapts to the seasons of your life, while keeping nature and community close by. (id:28469)
RE/MAX Affiliates Realty Ltd.
602 - 185 Ontario Street
Kingston, Ontario
Welcome to Harbour Place in the heart of downtown Kingston. A spacious, bright condominium with gleaming hardwood floors in a prime location at an excellent price point. Many amenities including a heated indoor pool, sauna, gym, squash court, golf driving net, party room with kitchen, hobby room, horticultural room, bike storage and more. Primary bedroom with walk in closet and ensuite bath. Two more bedrooms and another full bathroom. Deeded underground parking, In-unit laundry and storage room. The convenience of condo living just steps to City Hall, Confederation Basin, Market square, Shops& Restaurants--make downtown Kingston your home! (id:28469)
Royal LePage Proalliance Realty
1604 - 70 Landry Street
Ottawa, Ontario
Welcome to 70 Landry Street #1604 a beautifully maintained corner unit condo with breathtaking views in the highly desirable neighbourhood of Beechwood Village. This 2 bedroom, 2 bathroom unit features an open concept layout with a spacious living & dining area with gorgeous hardwood floors. A well appointed kitchen with granite countertops & stainless steel appliances. A large primary bedroom featuring a walk-in closet and a spacious ensuite. Step onto your private balcony with views of the Rideau River. In unit laundry, underground parking & storage locker all included. This well managed building offers great amenities including a gym, indoor swimming pool, and a party room perfect for entertaining. Living in Beechwood means convenience, walking distance from Metro grocery, restaurants, cafes, & shops. For the outdoor lovers, this location is close to biking/walking trails such as the Rideau River Eastern Pathway, Stanley Park, & so much more! (id:28469)
Royal LePage Integrity Realty
121 Pheasant Run
Greater Madawaska, Ontario
Welcome to your next family home offering space, comfort, and a lifestyle youll love. Step into the bright, welcoming foyer, where two versatile rooms provide the perfect spots for a home office, playroom, or additional living space. The main floor features a spacious kitchen with formal dining and a sun-filled living room highlighted by a cozy gas fireplace, a side entrance with a mud-room and a convenient main floor powder room. Upstairs, youll find four generous bedrooms, including a primary retreat with a walk-in closet and spa-like ensuite featuring a soaker tub and walk-in shower. Convenient second-floor laundry and a full 4-piece bath for the additional bedrooms make family living easy. The fully finished basement expands your living space with a large rec room, private office, extra bedroom, and plenty of storage. Enjoy deeded access and views of Calabogie Lake, as well of the convenience of the golf course, race track and lake just minutes away, as well as town and the Calabogie Peaks Ski Resort being within a short drive. Per form 244, 24 hours irrevocable on all offers. (id:28469)
RE/MAX Metro-City Realty Ltd. (Renfrew)
4 Jamie Crescent
Petawawa, Ontario
This property is a stunning 1950 sq ft. raised ranch home, ideally located near Garrison and CNL, offering a perfect blend of comfort and style. The expansive, beautifully landscaped lot houses a solar-heated saltwater pool that promises low maintenance and endless enjoyment. The home features a double attached garage that is both insulated and heated, plus an additional 20x16 garage for extra storage or recreational vehicles. The lower level is an entertainer's paradise, boasting a spacious family room, a separate games room with a bar area, a fourth bedroom, a third bathroom, and ample storage space. The main level includes a four-season family room with a vaulted ceiling, skylights, and two cozy fireplaces, providing a perfect retreat for relaxation. With a modern gas furnace installed in November 2021 and new shingles added in 2020, this home is move-in ready. This home can easily be made into a 6 bedroom home is needed. Note that a 24-hour irrevocable period is required on all offers, ensuring a smooth transaction process. (id:28469)
Royal LePage Edmonds & Associates
1503 - 505 St Laurent Boulevard
Ottawa, Ontario
Looking for great value in a prime location? Then look no further! This two-bedroom condo is ideally situated and offers spectacular views, access to excellent amenities, and all-encompassing condo fees welcome to 505 St. Laurent Blvd, Unit 1503.Step into this bright and airy condo featuring a functional floor plan and generously sized rooms. The combined living and dining area is ideal for entertaining and is enhanced by a stylish tiled accent wall that adds flair while subtly defining the space. As a bonus, an oversized in-unit storage closet is conveniently tucked away for added practicality.The kitchen has been tastefully updated with beautiful butcher block countertops, crisp white open cabinetry, and a stylish backsplash, creating a fresh and modern atmosphere. The primary bedroom is spacious enough to accommodate a full bedroom set and features a large closet. The secondary bedroom is also generous in size, offering ample storage with its own closet.The full bathroom has been beautifully renovated with a custom Bathfitter tub and shower that is both stylish and functional. A large vanity provides plenty of storage space, adding to the homes overall convenience.The balcony is a standout feature, offering sweeping views of downtown Ottawa, the Ottawa River, and the distant Gatineau Hills - an ideal spot to relax and take in the scenery.This well-managed building is packed with amenities, including a large outdoor swimming pool surrounded by a picturesque pond perfect for walks, a fully equipped gym, a party room, a library, a games room, a sauna, and plenty of guest parking. (id:28469)
RE/MAX Hallmark Pilon Group Realty
1407 - 238 Besserer Street
Ottawa, Ontario
This gorgeous 2-bedroom condo, nestled in the heart of downtown Ottawa at Galleria 2, offers both style and convenience. Built in 2013, this executive unit boasts hardwood floors throughout the living and dining areas, a kitchen with sleek granite countertops, and modern pot lighting. The master bedroom includes a private ensuite, while the secondary bedroom offers stunning city views. Start your day with a cup of coffee on your private balcony, taking in the breathtaking skyline. Additional features include in-unit laundry and all appliances included. Immediate possession is available! (id:28469)
Exp Realty
1304 - 90 Landry Street
Ottawa, Ontario
Welcome to La Tiffani II @ 90 Landry Street. STUNNING, 2 bedroom/2 FULL bath CORNER unit in trendy Beechwood Village, minutes away to the downtown core and in close proximity to transit, restaurants/cafes, shopping & the River! This beautiful condo features an open concept design & boasts unbelievable panoramic views from all rooms via the floor to ceiling windows. Well designed & upgraded throughout. Open-concept kitchen with granite countertops, high-end Stainless Steel appliances (including induction range) & an abundance of cupboard/cabinet space, all open to the living room - perfect for entertaining! Beautiful gleaming hardwood flooring throughout. The Primary Bedroom features a luxurious 4 piece en-suite bath with granite countertop and a large closet. Main bathroom off front entrance boasts a beautiful shower with glass door and granite countertop. 1 heated underground parking space (with EV charger installed) and storage locker included! (id:28469)
RE/MAX Hallmark Realty Group
516 - 360 Mcleod Street
Ottawa, Ontario
Urban living at its finest with this stunning 678 sq.ft., south-facing 1-bedroom + den unit, featuring a sunny and spacious 97 sq.ft. balcony. Flooded with natural light through floor-to-ceiling windows, the space boasts 9-ft concrete ceilings and sliding barn doors, adding an industrial-chic fair. The modern kitchen offers a functional custom island, stainless steel appliances, and quartz countertops, enhancing its sleek design. The den is generously sized, providing flexible space for a home office, guest room, or entertainment area and the bedroom has a custom closet. In-suite laundry adds convenience, while stylish finishes elevate the contemporary appeal. Resort-like amenities include an outdoor saltwater pool with loungers, a patio area with BBQ, an indoor lounge with a billiard room, a state-of-the-art fitness facility, and a private screening room for movie nights. Visitor parking is available on-site. Ideally located in the heart of Centretown, right above Starbucks, Shoppers Drug Mart, and LCBO, this unit offers a walkable lifestyle with easy access to an abundance of amenities, including great restaurants, coffee shops, parks, paths, and the Rideau Canal. (id:28469)
Engel & Volkers Ottawa
2011 Cessna Private
Ottawa, Ontario
Discover unparalleled luxury in this magnificent single-family home located in the serene community of Carp. Step inside to find a formal living and dining area that exudes elegance, complemented by 9ft smooth ceilings and exquisite upgraded hardwood floors throughout the main level. The family room is a true showstopper, featuring an upgraded fireplace and stylish backsplash, soaring open-to-above ceilings, and large windows that flood the space with natural light. The open-concept eat-in kitchen is designed for both functionality and style, with two-tone upgraded cabinets, stunning quartz countertops, stainless steel appliances, a gas range, and a spacious island, perfect for culinary enthusiasts and entertaining guests. A convenient full bath , main floor bedroom and a generous mud room complete the main floor, offering both comfort and practicality. Ascend to the second level to find four generously sized bedrooms, including a luxurious primary retreat with a large walk-in closet and a private 4-piece ensuite bath featuring a stand-up glass shower. A well-appointed laundry room adds convenience to this level. The expansive basement presents a blank canvas, ready for your personal touch to create the ultimate entertainment space or additional living area. Step outside to your private backyard oasis, fully fenced and secluded with no rear neighbors, featuring a custom in-ground pool ideal for summer relaxation and gatherings. Don't miss the opportunity to make this luxurious residence your forever home. (id:28469)
Power Marketing Real Estate Inc.
2892 Presquile Road
Alfred And Plantagenet, Ontario
Welcome to 2892 Presquile Road, an exquisite estate sitting on 20 acres of waterfront, inspired by the Chateau de Champlatreux in France. This luxurious property boasts a total of 6 bedrooms and five bathrooms, featuring custom doors and soaring 22-foot high ceilings throughout. Step inside to find oak flooring and tile entrance leading to spacious living areas, including a chef's dream kitchen that features granite counters, a 4-burner gas stove, double oven with a warming drawer, and a built-in coffee maker and dishwasher, as well as walk-in pantry. The primary bedroom offers an ensuite bathroom and two walk-in closets. Other highlights include an infinity pool with lounge area, private dock, tiled garages that can serve as a wash bay, tiled mudroom near the kitchen, and a Gramercy Park Hotel fireplace and chandelier. This estate is a perfect blend of luxury, comfort, and practicality, ready to offer you an unparalleled living experience. (id:28469)
Engel & Volkers Ottawa
702 - 234 Rideau Street
Ottawa, Ontario
Welcome to urban living at its finest! This bright and spacious 1-bedroom + den condo, offering approximately 700 sq. ft., combines style, comfort, and convenience ideal for professionals or students seeking a vibrant downtown lifestyle..Located in the heart of Ottawa, enjoy sweeping views of the Byward Market, Rideau Street, and even Parliament Hill from your floor-to-ceiling windows. The open-concept layout features a modern kitchen with stainless steel appliances, a flexible den that can double as a home office or dining area, and a sun-filled living space that opens to your private balcony.The generously sized primary bedroom is filled with natural light, and the in-suite laundry adds everyday convenience. Residents have access to premium building amenities including a 24-hour concierge, indoor pool, fitness centre, and party room. Unit includes a spacious locker. Underground parking space is available at an additional cost. Walk to uOttawa, Parliament Hill, the Rideau Centre, grocery stores, and all the shops, cafes, and restaurants of the ByWard Market. Conveniently located near the O-Train line, with two stations a short walk away. Everything you need is right at your doorstep. (id:28469)
RE/MAX Hallmark Realty Group
2928 Burnstown Road
Horton, Ontario
Experience luxurious living in this executive Virginia Colonial estate nestled on over 6 private acres on Burnstown Road. This stately two-storey home exudes timeless elegance and offers 4 bedrooms with an open and inviting layout perfect for both relaxation and entertaining. Step inside to discover a beautifully updated gourmet kitchen with top-of-the-line appliances, a spacious dining room, and family and formal living rooms both featuring cozy wood-burning fireplaces. Enjoy the bright sunroom overlooking the breathtaking rear yard oasis, complete with a gunite inground pool, mature trees, and ample outdoor space for leisure. Convenience is key with a main floor bedroom, 3-piece bath, and laundry. Upstairs, the primary suite awaits with a fireplace and luxurious ensuite bathroom. Two additional bedrooms and a full bath complete the upper level. The finished lower level offers a generous recreation room and abundant storage space. Additional features include an attached double garage, detached garage/workshop with loft, forced-air oil heating, central air, and a whole-home generator for added peace of mind. Impeccably blending colonial charm, modern updates, and luxurious amenities, this home offers a lifestyle of comfort and distinction just minutes from town. Please DO NOT drive up the driveway without an appointment. 24-hour irrevocable on all offers. Some photos have been virtually staged for enhanced visualization. (id:28469)
RE/MAX Metro-City Realty Ltd. (Renfrew)
309 - 900 Dynes Road
Ottawa, Ontario
Welcome to 900 Dynes, Unit 309 - a centrally located condo offering unmatched access to key Ottawa landmarks and natural escapes. Situated along Prince of Wales Drive, you're steps from the Rideau Canoe Club, Mooney's Bay, Hogs Back Park, the Experimental Farm, and just minutes to Carleton University. With nearby transit and major routes, commuting downtown or across the city is seamless.This 2-bedroom, 1-bath unit is carpet-free, featuring durable laminate flooring throughout and tile in the bathroom. The layout includes a spacious living/dining area with access to a large private balcony, perfect for morning coffee or evening downtime. The kitchen is equipped with stainless steel appliances, white cabinetry, and under-cabinet lighting, offering both function and style. A standout feature is the walk-in in-unit storage room located just off the kitchen- ideal as a pantry or for additional storage needs. The generous entryway adds to the open feel of the unit, and an indoor parking space is included.The building offers valuable amenities including a party room, indoor pool, laundry facilities, and a secure, welcoming lobby. Whether you're a student, investor, or professional seeking city convenience with green space nearby, this location checks every box. Don't miss this opportunity to own in one of Ottawa's most accessible and dynamic neighbourhoods. Don't be too late! (id:28469)
RE/MAX Hallmark Pilon Group Realty
28 George Street
Westport, Ontario
Stunning quality-built home located in the charming Village of Westport. This beautiful home is located on a quiet street and sits on a well-landscaped lot backing onto the park. The home and property show pride of ownership everywhere you look with impressive landscaping, a stunning home and 2-car attached garage that has been constructed with high quality construction. As you enter the home via the welcoming foyer, you can catch the sunlight filtering through the glass block wall. Stepping around the corner into the central part of the home is simply a jaw dropping experience. In this area you will find an impressive and modern kitchen with everything you need to cook or entertain, a dining area and a large family room with a propane fireplace. The ceilings in this area are tall with added skylights making this area bright and open. There are huge doors leading to a cedar sun-room with Sunspace Windows and views out to the park. If you are interested in a morning swim or relaxing in a hot tub, you can do just that in the beautiful indoor hydropool that is located in a separate room that is full of windows and has a shower area. This custom built home has 4 bedrooms, 3 bathrooms, a fully furnished basement, forced air propane, in-floor heat, central air, municipal services and more. The location is ideal with a short walk to all amenities, restaurants and shops in this welcoming community on the Historic Rideau Canal System. Adjacent lot with an old garage and storage bay can be purchased separately. (id:28469)
Royal LePage Proalliance Realty
534 Landswood Way
Ottawa, Ontario
Discover the epitome of luxury living with this exquisite former Holitzner model home, nestled on a premium lot in a fabulous neighborhood. This remarkable property is conveniently located near essential amenities like the 417, Tanger Outlets, Trans Canada Trail, Kanata Centrum, and the Canadian Tire Centre, offering an unparalleled living experience. The true highlight is the incredible backyard oasis designed for both relaxation and entertainment, featuring a saltwater heated pool with a fountain, a hot tub, a pool house/changing room, and multiple relaxing seating areas. Inside, the home offers approximately 4,700 square feet of thoughtfully designed living space, including 5 bedrooms, 2 ensuite bathrooms, a Jack and Jill bathroom, 3 walk-in closets, a fully finished basement, main floor laundry room, and a main floor office space perfect for those who work from home or run a small business. At the heart of the home is a luxurious chef's kitchen complete with elegant finishes and a walk-in pantry, perfect for preparing family meals or hosting dinner parties. Embrace the opportunity to make this extraordinary property your own and create a lifetime of cherished moments. 24 hour irrevocable on all offers. (id:28469)
Innovation Realty Ltd
29 Cummings Road
Elizabethtown-Kitley, Ontario
Welcome to 29 Cummings Road The Ultimate Multi-Generational Retreat in Lyn, Ontario. Looking for the perfect home where multiple generations can live comfortably together while still enjoying privacy and independence? Look no further than 29 Cummings Road, a one-of-a-kind property designed for family, flexibility, and future income potential. Nestled on over an acre at the end of a quiet cul-de-sac in the charming village of Lyn, just 10 minutes from Brockville, this private estate offers two move-in ready residences in one.The Main Home includes 5 spacious bedrooms and 4 fireplaces, Chefs kitchen with granite counters & soaring ceilings, Main floor office, laundry, and sun-drenched 3-season sunroom, Finished basement with 2 versatile flex rooms (home gym, extra bedrooms, or hobby space), Primary suite retreat with spa-inspired ensuite, fireplace, and custom dressing room. The Secondary Garden Suite includes a Fully self-contained with its own modern kitchen, bathroom, laundry & cozy fireplace, Ideal for parents, in-laws, adult children, or extended family. All equally suited for use as an income-generating rental or private guest house. Step outside to your own private resort with an above-ground pool, hot tub, outdoor bar, firepit, and wide-open fields that provide both privacy and stunning views. The interlock driveway and wraparound porch create a warm welcome every time you arrive. 29 Cummings Road isn't just a home its a lifestyle. Whether you're bringing loved ones under one roof, welcoming guests, or securing extra income, this property offers unmatched comfort, convenience, and possibility. (id:28469)
RE/MAX Finest Realty Inc.
740 Lafrance Crescent
Hawkesbury, Ontario
Welcome to this stunning, high-end property that truly has it all. Thoughtfully designed and impeccably maintained, this beautiful home combines modern luxury with everyday comfort making it the perfect retreat for families or those who love to entertain. Featuring 4 spacious bedrooms and 2 beautifully updated bathrooms, the interior showcases a seamless blend of elegance and functionality. From the moment you step inside, you'll be greeted by high-end finishes, stylish flooring, and a bright, open-concept layout that enhances the flow of the home. The finished basement adds valuable living space, perfect for a home theater, gym, office, or play area tailored to suit your lifestyle. Step outside and discover your own private oasis. The backyard is a true showstopper, boasting an above-ground pool, hot tub, and thoughtfully landscaped grounds ideal for summer barbecues, evening relaxation, or hosting unforgettable gatherings. This is more than just a house it's a place to call home. Dont miss the opportunity to own this exceptional property that offers luxury, comfort, and the perfect balance of indoor and outdoor living. (id:28469)
RE/MAX Delta Realty
2 George Street N
Smiths Falls, Ontario
Victorian & First class. A rare find on about a 1/2 acre in town, a few minutes walk to the canal, all amenities and more. This home is set in the midst of award winning gardens with all entertainment essentials imaginable inside fenced and private grounds. This 4 bed, 2 bath home has been meticulously maintained and is also modernized for today's comforts. Enter the oversized foyer with formal living room, separate dining room, breakfast room, family room, laundry and powder room, all on main floor. From the formal dining room enjoy the 'Advent' season with lighting and choirs ringing out from St. John the Evangelist church. Kitchen is grand, a chef's delight. Cabinetry was custom designed with all S/S appliances, looks out to large verandah which opens to private grounds finished with interlock and a small area of lawn. Enjoy the beauty of nature or a symphony of bird songs while right at home. Welcome to a residence where Sir Wilfred Laurier (we are told) was once an invited guest. With new metal 1-car garage built 2025. (id:28469)
RE/MAX Frontline Realty
155 Longshire Circle
Ottawa, Ontario
Welcome to 155 Longshire Circle Your Private Backyard Oasis Awaits! This charming 4-bedroom, 3-bathroom two-storey home offers the perfect blend of comfort, space, and entertainment for the whole family. Step inside to find formal living and dining rooms ideal for hosting guests or enjoying quiet evenings. The spacious kitchen includes a bright breakfast area that overlooks the large family room, complete with a cozy fireplace and built-in entertainment center perfect for relaxing family time. The fully finished lower level is designed for fun and entertaining, featuring a games area with a pool table and a stylish bar for refreshments and social gatherings. Step outside and experience your own private oasis! Beat the heat in the beautiful inground pool with an integral spillover spa, or unwind in the shade of the screened-in gazebo. There's plenty of space to lounge, play, and entertain in this backyard retreat. Don't miss your chance to make this family-friendly gem your forever home! Upgrades; Jeld wen windows throughout house in 2022, roof 2020,Luxury vinyl fl in office/4th bedroom 2025, Laminate in 2 bedrooms 2020, primary bedroom Carpet 2020, Pool 2012. (id:28469)
Exit Realty Axis


