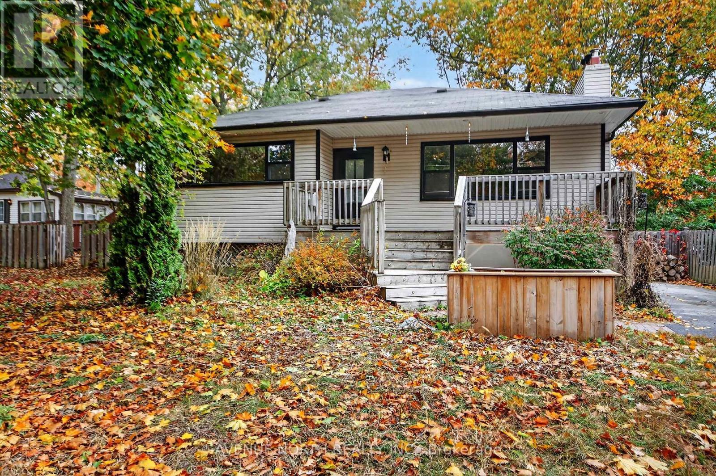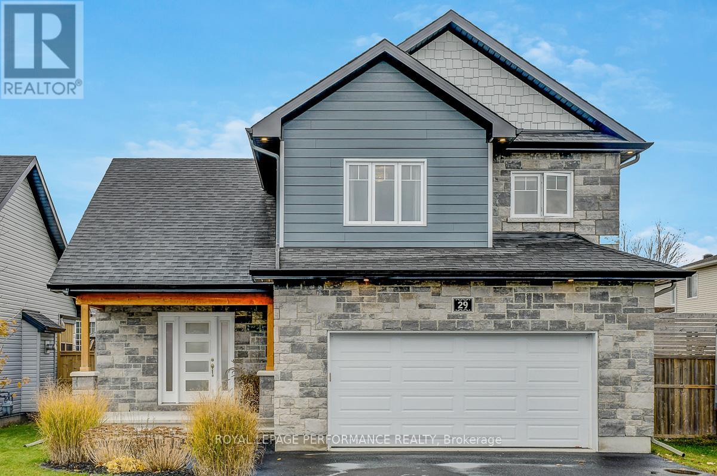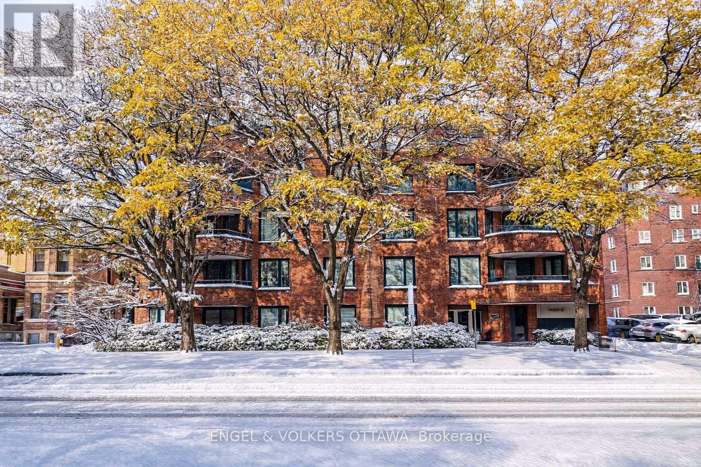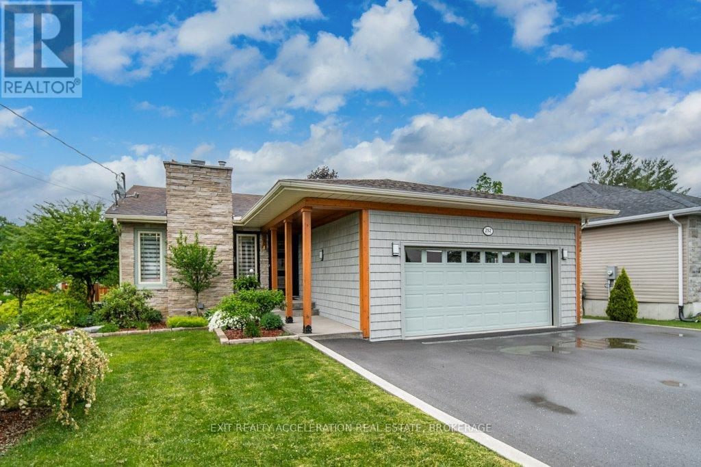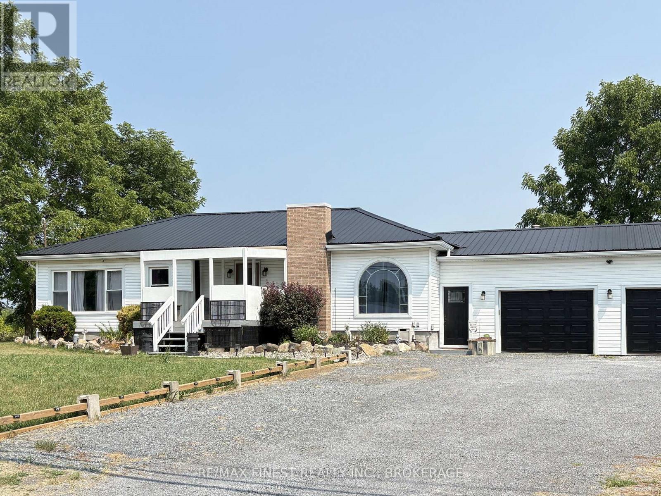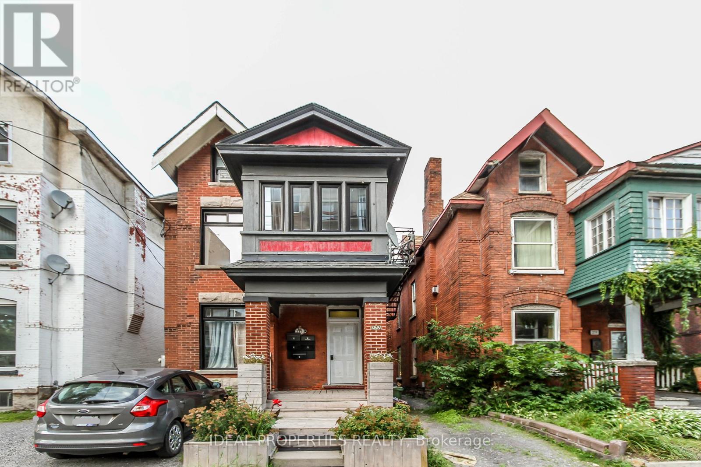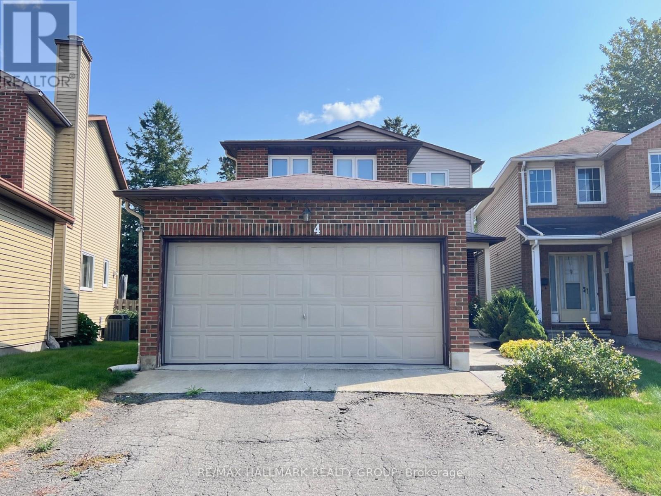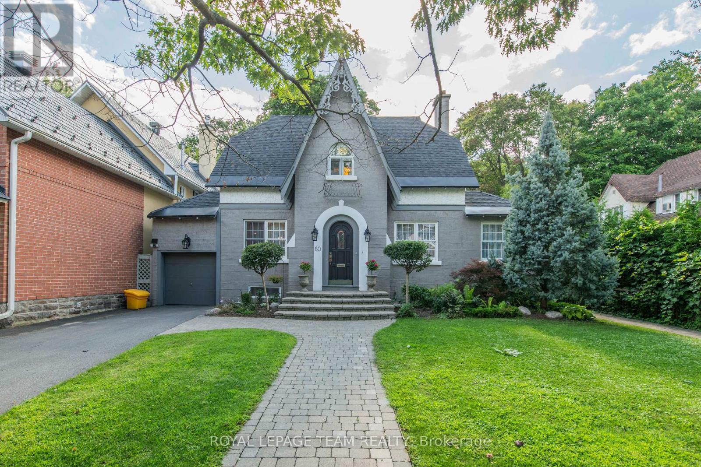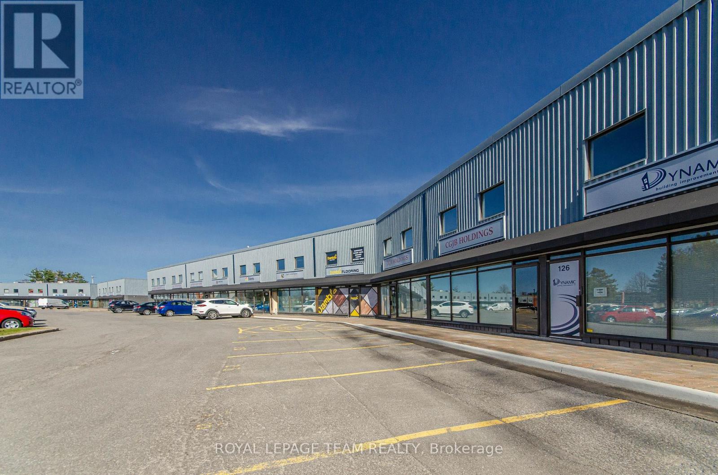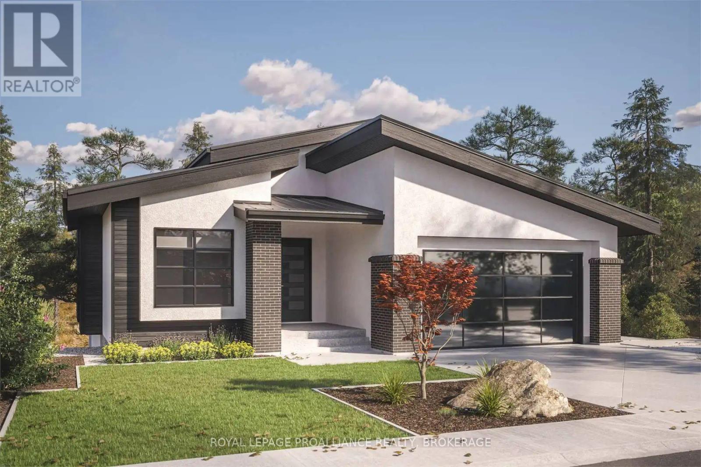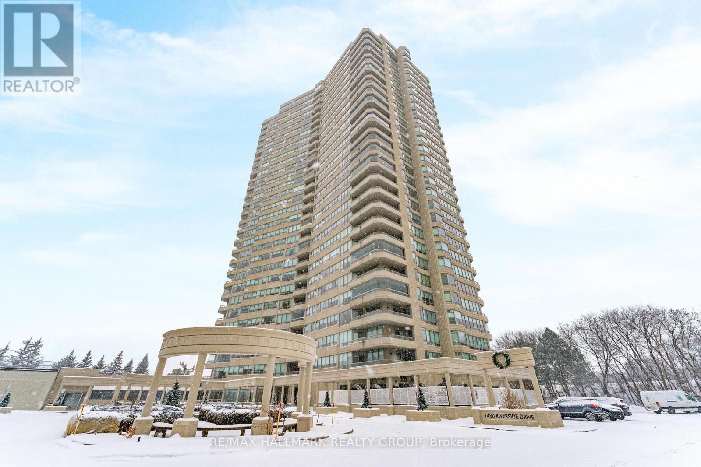116 Woods Road
Ottawa, Ontario
10 minutes from Kanata. Welcome to 116 Woods Road- Nestled on a generous lot surrounded by the scenic beauty of Constance Bay. 4 Bedroom 2 bathroom home with great potential. This homes sits on a good sized Lot on a quiet and picturesque road. Great for a small family. West Carleton Secondary School is a short 5 minute drive from the property. It is a short walk to the general store, beach & forest trails. Point Beach which can be considered the best beach in the Ottawa area is only 5 minutes away. (id:28469)
Avenue North Realty Inc.
29 Meadowlark Street
Russell, Ontario
Welcome to this exceptional 3-bedroom, 2-storey home where modern elegance meets everyday comfort. Only seven years old, this residence has been lovingly maintained and shows like new, reflecting pride of ownership in every detail. The exterior is impressive, featuring striking architectural lines, illuminating soffit lighting, and a grand covered entrance that creates a welcoming first impression. Step inside and you're greeted by a bright, open-concept layout bathed in natural light from oversized windows, accentuating the beautiful flooring, cathedral ceiling, and tasteful finishes throughout. The spacious living and dining areas flow seamlessly together, providing a warm and inviting setting perfect for gatherings or quiet evenings at home. The kitchen is both stylish and functional, offering sleek stainless steel appliances, a walk-in pantry, and an abundance of counter space. The large island, complete with a built-in wine fridge, serves as the heart of the home-ideal for entertaining friends and family. Upstairs, discover three generously sized bedrooms, each with large windows and ample closet space. The primary suite feels like a private retreat, boasting a luxurious 4-piece ensuite with a soaker tub, glass-enclosed shower, and modern vanity, as well as a spacious walk-in closet. The convenient second-floor laundry adds functionality to the home's thoughtful layout. The lower level offers endless potential-perfect for a home gym, office, or recreation room-and awaits your finishing touch. Outside, the recently transformed backyard is a true oasis featuring a covered veranda, a stunning stamped concrete patio and relaxing hot tub, ideal for unwinding or entertaining beneath the stars. Located steps from parks, schools, and conservation trails, and just minutes from local shops, restaurants, and amenities. This home offers the perfect blend of modern luxury, community charm, and easy access to Ottawa. (id:28469)
Royal LePage Performance Realty
103 - 295 Gilmour Street
Ottawa, Ontario
Tucked just steps from Elgin Street and the Canal, this rarely offered main floor unit at 295 Gilmour combines charm, space, and location in one unbeatable package. Inside, you'll find beautiful oak hardwood floors throughout the main living areas and bedrooms. The renovated white kitchen features modern finishes and stainless steel appliances. Additional highlights include in-unit laundry, a spacious dining area, and a large living room with a wood-burning fireplace and patio doors that open to your very own backyard oasis. This outdoor space is larger than most central backyards, featuring a stone patio and a generous grassy area perfect for gardeners, dog lovers, or anyone craving private outdoor space in the heart of the city. The oversized primary bedroom includes a large closet and a 3-piece ensuite with an accessible shower. The second bedroom is impressively spacious, and a second full bathroom with shower makes everyday living comfortable and convenient. This unit also comes with parking and not one but two storage areas, including a former staircase directly from the unit to the garage, what a bonus! Enjoy the best of Centretown living with unbeatable walkability to Elgin, shops, restaurants, the Rideau Canal, and more. (id:28469)
Engel & Volkers Ottawa
252 Bridge Street W
Greater Napanee, Ontario
If you've been looking for a move-in ready home in Napanee that's close to everything, this one is worth a look. The location couldn't be more convenient - just minutes from shopping, and right near the hospital, fair grounds, schools, and places of worship. The house itself has great curb appeal with its vinyl and stone exterior, and the covered front porch gives it a nice welcoming touch. Step inside and you'll see that the entire interior has been completely redone recently, so it feels fresh and modern from top to bottom. The attached two car garage has inside access near the front door, which is great for those snowy days. The main level is bright and airy thanks to plenty of windows. The kitchen is designed for both cooking and gathering, with a built-in oven and microwave, countertop stove, and stainless steel fridge and dishwasher. Its a great space to entertain or just enjoy a quiet meal at home. Downstairs, the fully finished basement adds even more living space. One of the bedrooms and a full bathroom are down here, along with a great rec room that features a wet bar - perfect for hosting friends and family. The rec room walks out to the backyard, where you've got an inground pool and patio area that's ready for summer fun. You'll also appreciate the extra storage space downstairs, with a dedicated storage room and cold room to keep everything organized. All in all, this is a great home in a fantastic location. If you're after something updated, spacious, and close to everything Napanee has to offer, this could be the perfect fit. (id:28469)
Exit Realty Acceleration Real Estate
5008 Highway 38
Frontenac, Ontario
Located just 20 min from the 401 on the north end of Harrowsmith, this well cared for 5 bedroom, 2 bath bungalow with insulated double car garage is sure to impress. The main floor offers carpet free, open concept living with large kitchen and separate dining room while the finished lower level offers 2 bedrooms, rec room and large bright egress windows. Between the massive 22' x 32' garage with spray booth and the C can in the rear yard, this home has all the room for your toys, ample parking and space for the hobbyist in your family. Conveniently located near shopping and schools, this home is a must see. (id:28469)
RE/MAX Finest Realty Inc.
3 - 277 Bronson Avenue
Ottawa, Ontario
Amazing location in downtown Ottawa, rarely to find such a nice and cozy apartment on the second floor of a fourplex house. Hardwood floor through out, kitchen has a spacious pantry, Bedroom is spacious with a large walking closet. Tenant only pays for electricity while the head and water are included. An outdoor parking is included. A coined laundry is in the basement. Pictures are taken from previous tenant furniture. (id:28469)
Ideal Properties Realty
4 Cadence Gate
Ottawa, Ontario
Welcome to 4 Cadence Gate, a detached 2 car garage 3 bedroom home plus den, on a fully fenced lot! The main level is designed with family in mind. Living and dining rooms offer plenty of space to entertain and feature gleaming Brazilian hardwood, crown moulding/wainscotting. Bright kitchen with white cabinetry, granite counters, island, and quality appliances, double oven. South facing patio door allows plenty of sunlight and leads to large fenced yard with large patio. Family room w/ cultured stone fireplace and custom millwork gives a cozy feel. Brazilian hardwood continues on 2nd level, primary bedroom w/ large walk in closet and ensuite bath, 2 generous sized bedrooms and full bathroom. Finished basement adds extra living space with large recreation room, separate enclosed den/bedroom with window. 2019 Furnace. Walk to many amenities; Superstore, shopping, & parks! Property is rented for 2818.75/month + utilities. Lease end March 31 2026. (id:28469)
RE/MAX Hallmark Realty Group
60 Goulburn Avenue
Ottawa, Ontario
Welcome to 60 Goulburn Avenue, a stunning 2-storey detached home nestled in the highly sought-after Sandy Hill neighbourhood of Ottawa's Lower Town. This elegant residence seamlessly blends classic charm with modern amenities, offering 4 spacious bedrooms and 4 bathrooms across a thoughtfully designed layout spanning over 2,900 sq. ft. of above-grade living space.Step inside to discover bright and open living areas, where natural light pours in through generous windows, creating a warm and inviting atmosphere. The main floor features a formal living room, dining area, cozy family room with fireplace and a well-appointed kitchen. Upstairs, the primary bedroom boasts ample space, complemented by three additional bedrooms, a home office, laundry, and multiple bathrooms for comfort and convenience. The fully finished lower level adds additional living and recreation space, ideal for family gatherings or personal retreats.This home offers modern comforts including forced air heating, central air conditioning, and a wood/natural gas fireplace on the main level. The attached garage plus two driveway spaces provide ample parking, while the stucco and stone exterior and deck enhance outdoor enjoyment. Steps away from parks, shops, restaurants, schools, and public transit, allowing for effortless access to Ottawa's vibrant cultural and city amenities. With easy commuting routes and a welcoming, walkable neighbourhood, this property combines urban convenience with residential tranquility. Don't miss the opportunity to make this exceptional Sandy Hill residence your new home. (id:28469)
Royal LePage Team Realty
123 - 15 Capella Court
Ottawa, Ontario
Discover a rare opportunity to own a premium warehouse and office condominium in a highly sought-after industrial and commercial corridor. This versatile space offers a functional and efficient layout designed to meet the needs of a wide range of businesses.The main level features a bright showroom area combined with a spacious warehouse, complete with a grade-level loading door (approx. 9'9" W x 9'8" H) for convenient shipping and receiving. Upstairs, the second floor includes well-appointed office space and a mezzanine, providing the perfect balance of operational and administrative areas.With a total area of approximately 4,165.71 sq. ft., including 3,120.35 sq. ft. of showroom/warehouse space and 1,045.36 sq. ft. of second-floor office space, this property is ideal for businesses seeking flexibility and functionality. The unit is fully air-conditioned for year-round comfort, and the monthly condo fee is $1,714.10(HST Incl.). Meticulously maintained and strategically located, this property presents an excellent opportunity for business owners or investors seeking a professional, move-in-ready commercial space in a prime location. (id:28469)
Royal LePage Team Realty
199-217 Dalhousie Street
Ottawa, Ontario
This rare investment opportunity features two fully-leased properties (1 mixed-use and 1 commercial) and a vacant parking lot spanning approximately 201 by 101 feet in the heart of downtown Ottawa. Strategically positioned between St. Andrew Street and Guigues Avenue, along the well-trafficked Dalhousie corridor, the portfolio includes 10 commercial units(7 Tenants) and 6 residential apartments, all fully occupied.Generating a strong gross income of over $449,000 annually, the offering presents stable cash flow with upside potential through future rent escalations or site intensification. Zoned TM (Traditional Mainstreet), the properties benefit from flexible zoning that supports a wide range of commercial and residential uses, making this a rare and versatile holding in one of Ottawas most dynamic urban neighbourhoods.Opportunities to acquire this scale and street presence in the ByWard Market area are exceptionally limited, particularly with assembled frontage and secure income in place. (id:28469)
Royal LePage Team Realty
733 Squirrel Hill Drive
Kingston, Ontario
Welcome to your new home in Kingston's sought-after Westbrook Meadows. This brand new bungalow by Giant Builders delivers the ideal blend of modern design, superior craftsmanship, and practical one-level living. With over 1,750 square feet of thoughtfully designed space, this home features 3 bedrooms, 2 full bathrooms, a spacious main floor and a double car garage. The open-concept layout offers seamless flow and functionality - perfect for everyday living or entertaining with 9-foot ceilings, large windows, and high-end finishes throughout. At the heart of the home is a beautifully appointed kitchen with custom cabinetry and generous island that connects the dining and living areas, creating a warm, welcoming space. The primary suite offers a quiet escape, complete with a walk-in closet and a spa-like ensuite. Two additional bedrooms and a full bath provide versatile options for family, guests, or a dedicated home office. Situated near parks, trails, and all west-end amenities, this home offers the perfect mix of suburban peace and urban convenience. Built by a trusted local builder and offering Tarion Warranty, this is a rare opportunity to own a quality-built home in one of Kingston's premier communities. Now under construction - secure your new home today and personalize select finishes to suit your style! (id:28469)
Royal LePage Proalliance Realty
1502 - 1480 Riverside Drive
Ottawa, Ontario
Welcome to "The Classics at Riviera" - this elegant 1990 sq ft condominium offers 2 bedrooms plus a den, 3 bathrooms and an unparalleled lifestyle with an array of top-tier amenities. Boasting a bright and spacious floor plan with marble foyer, high ceilings, new gleaming hardwood floors and an abundance of windows. The generous living room, den, and formal dining room provide ideal spaces for both everyday comfort and entertaining. The well-appointed kitchen features granite countertops and opens to an inviting eating area. Impressive primary suite, complete with two walk-in closets and a luxurious 6-piece ensuite with Roman tub and separate shower. The unit also features a spacious secondary bedroom, additional full bathroom, and convenient powder room. Additional highlights include a balcony, in-suite laundry, underground parking, and a storage locker. Residents enjoy an abundance of exceptional amenities, including a fully equipped fitness centre, weight room, indoor pickleball court, indoor pool, sauna, and steam room. Entertain in the elegant party room with piano and dining area, relax in the library, or enjoy the games room with pool table and a separate ping pong room. Outdoors, beautifully landscaped grounds feature walking paths, fountains, BBQ areas, an outdoor pool, and tennis courts. Added conveniences include a hair salon, meeting room, concierge services, and 24/7 gated security. Ideally located minutes to the 417, Trainyards shopping, and a short walk to Hurdman LRT station, this exceptional condominium offers the perfect blend of luxury &convenience! Tenant pays heat, hydro and tenant insurance. (id:28469)
RE/MAX Hallmark Realty Group

