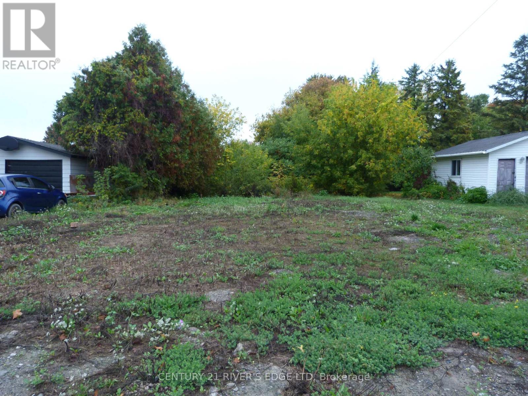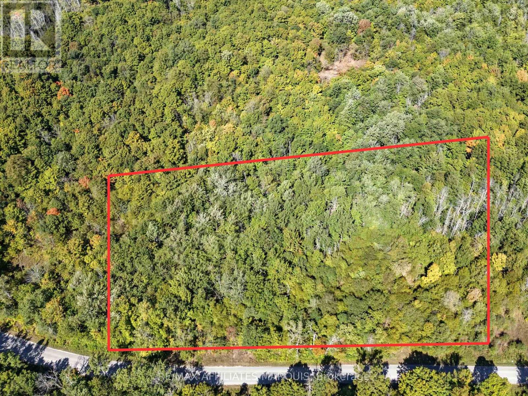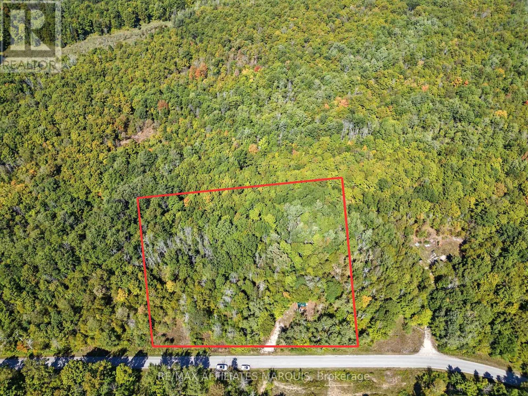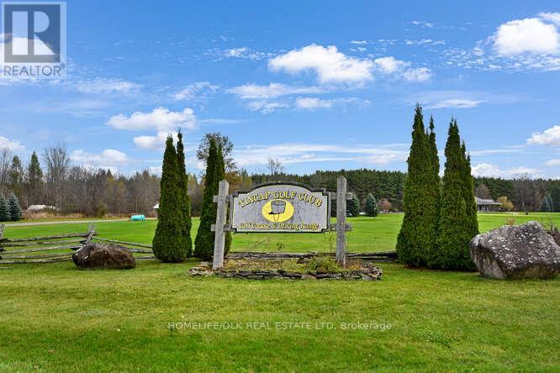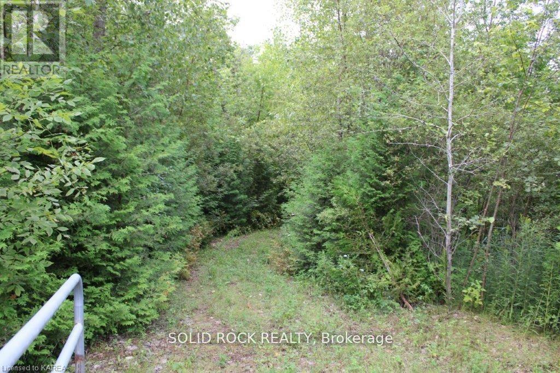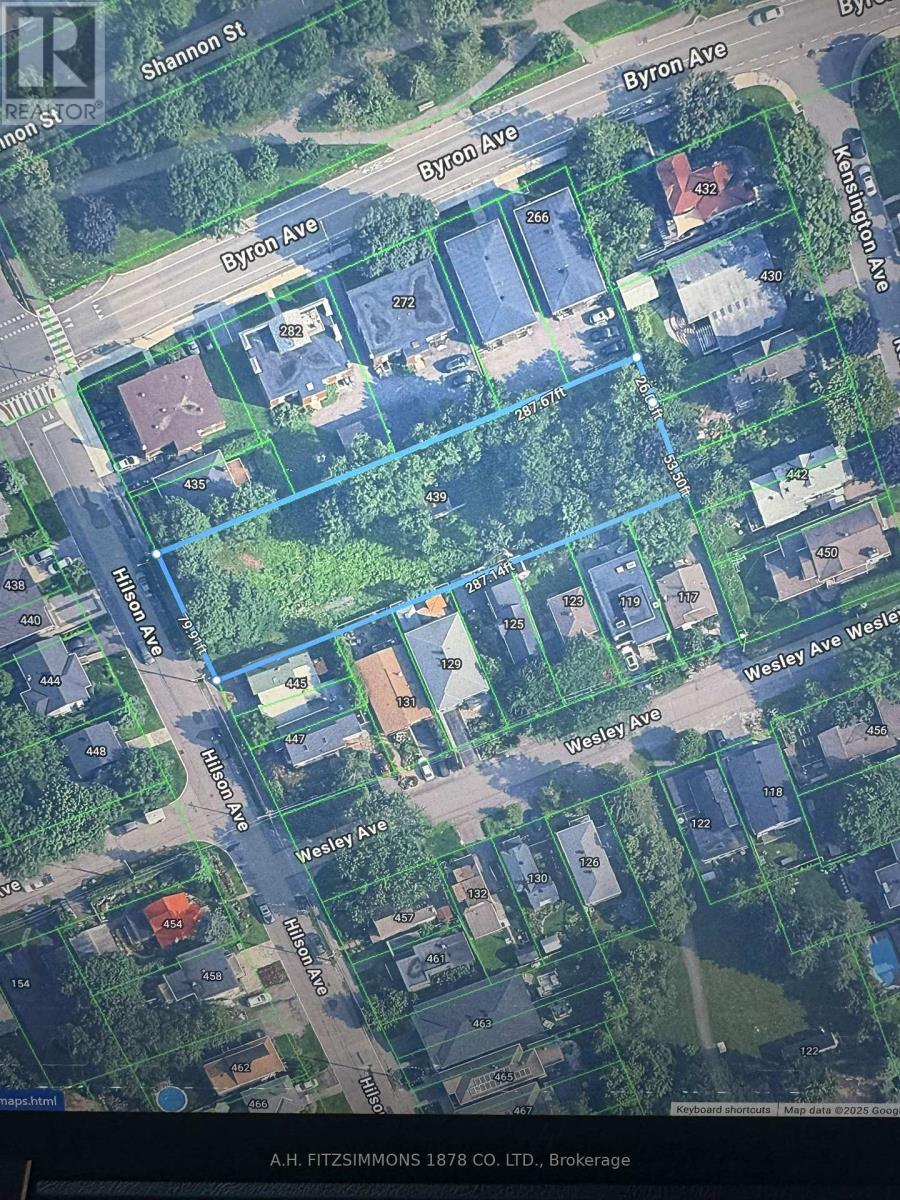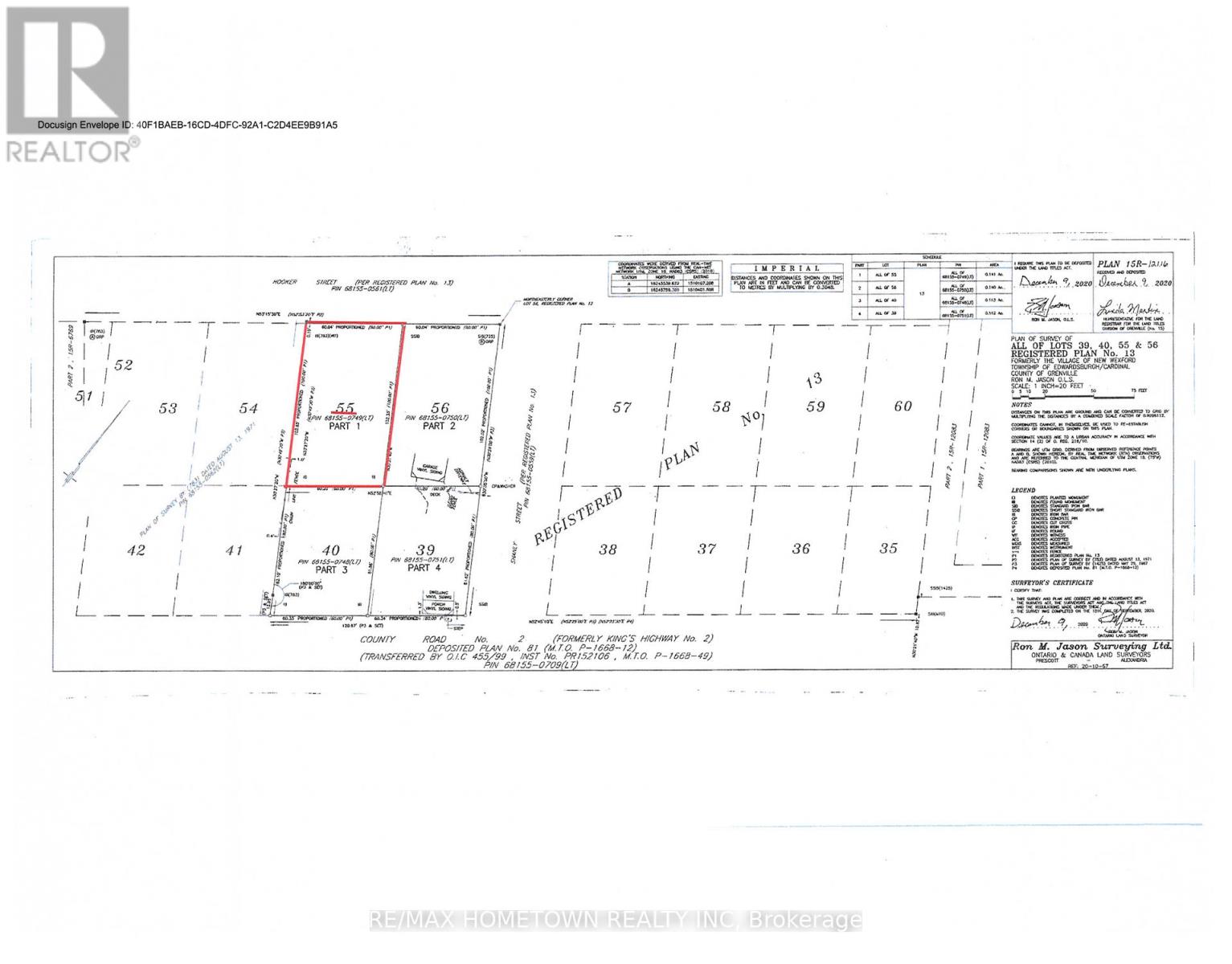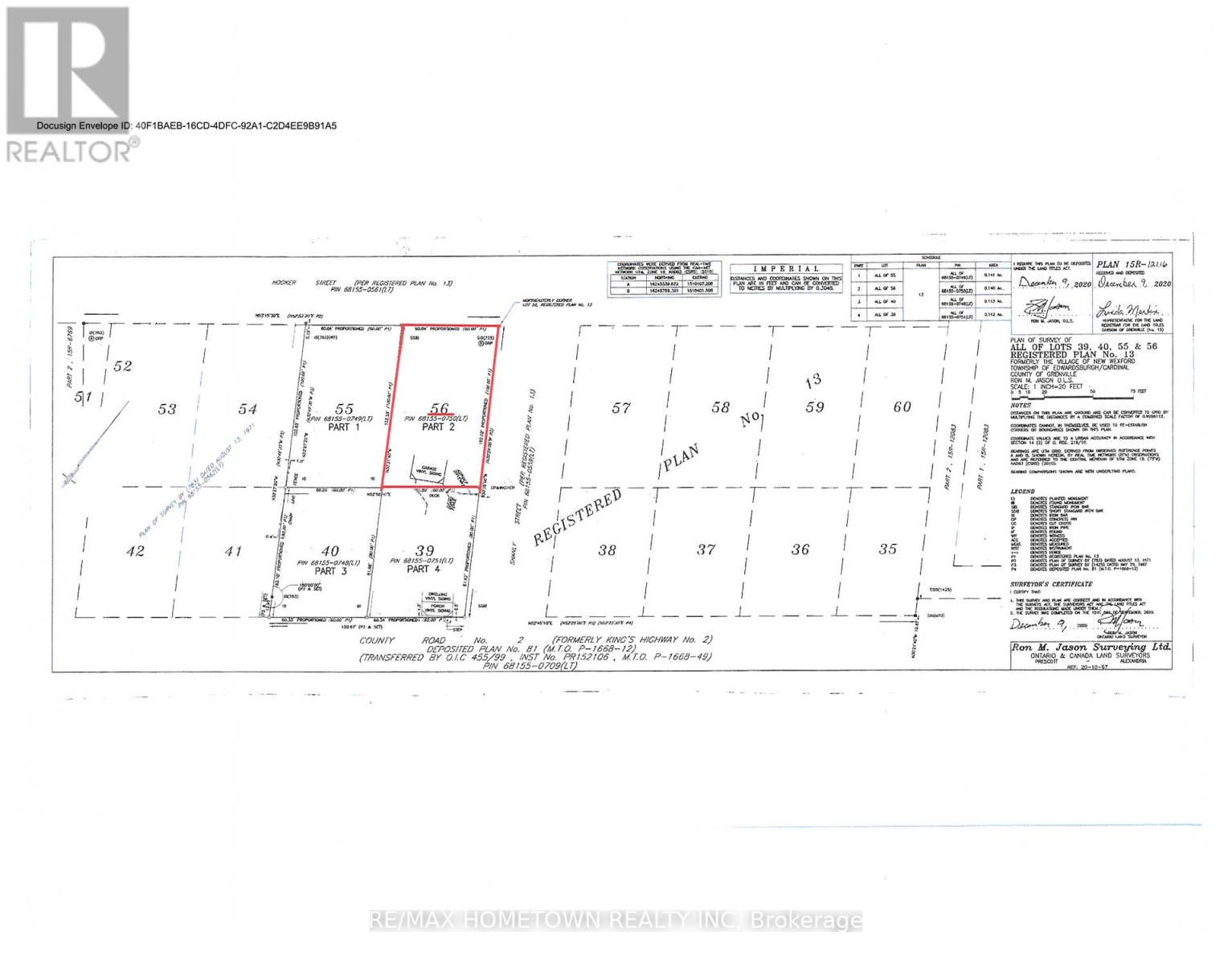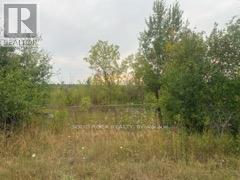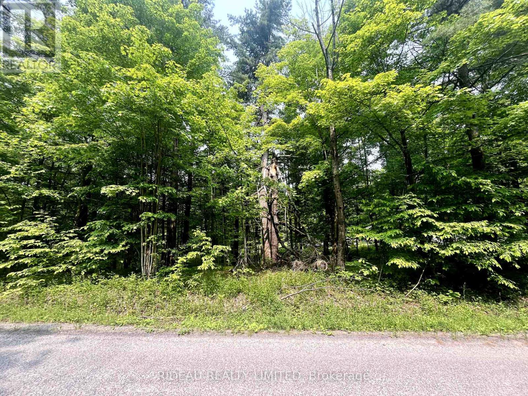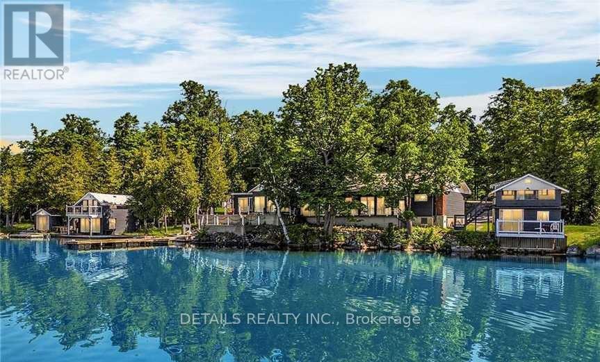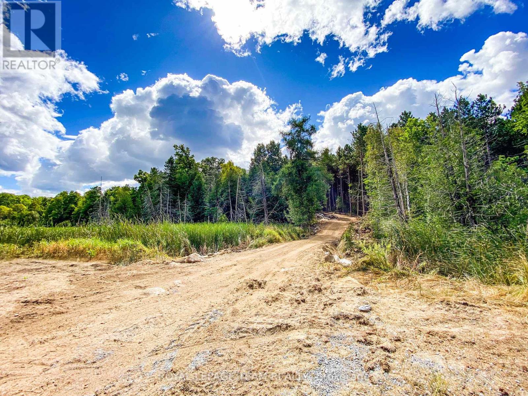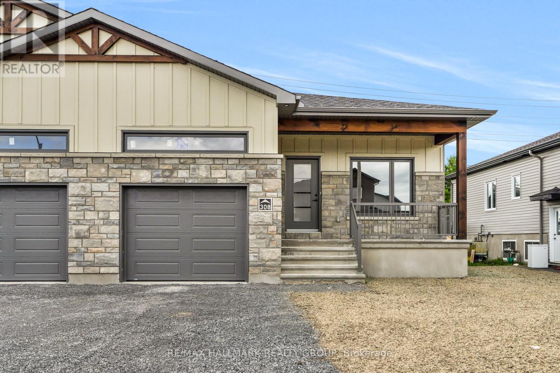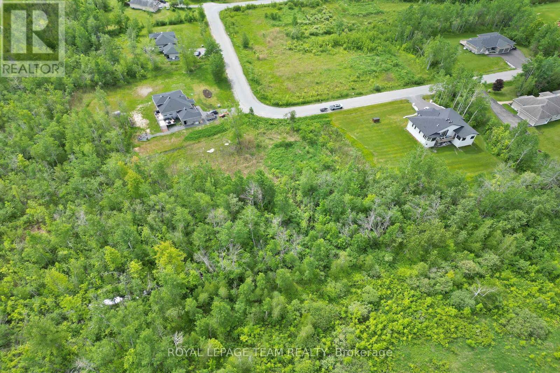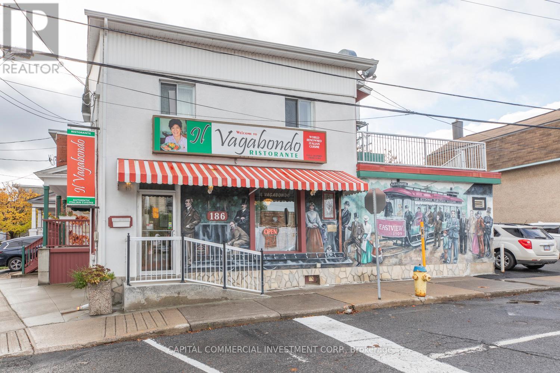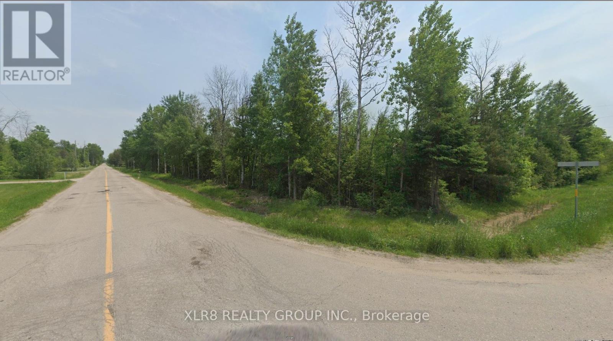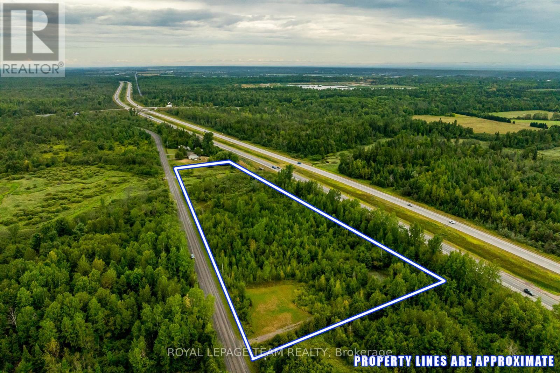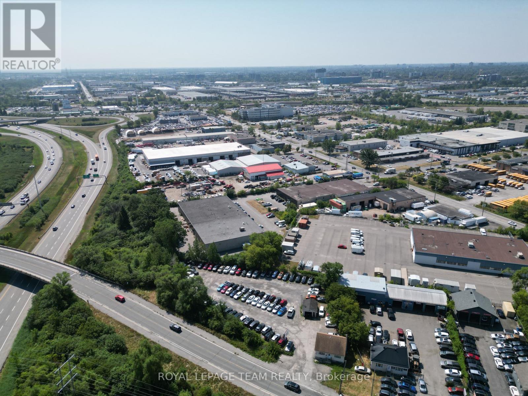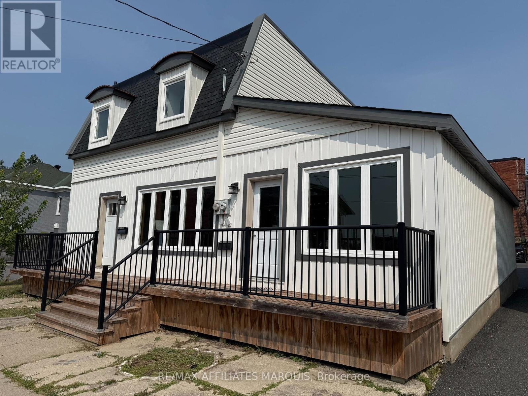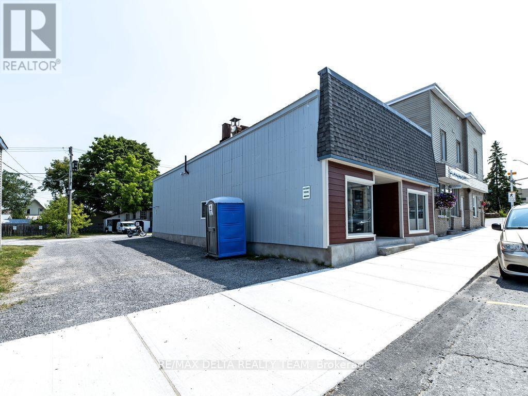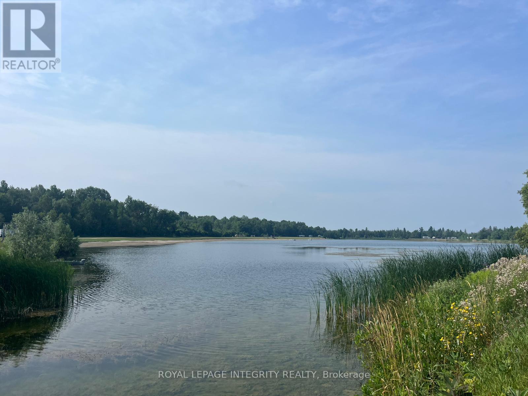10605 Main Street
North Dundas, Ontario
Investors Prime Opportunity Awaits! Looking for the right place to build your next project? Here it is! This property is a fantastic investment opportunity, perfectly positioned on busy County Road 3 in South Mountain, the lot offers excellent exposure and accessibility, making it ideal for a wide range of commercial ventures. Zoned C1, the property permits a variety of uses, including retail, restaurant, business office, and more, providing you with flexibility and endless potential. (Buyer to confirm permitted uses with the township.)Whether you're a seasoned investor or an entrepreneur looking to bring your vision to life, this property is waiting to be developed by you. South Mountain is close to Kemptville, Hwy 416, and Winchester, both offering restaurants, Timmies, arenas, curling, and more. Don't miss the chance to make your mark in a location that combines convenience, traffic, and opportunity! (id:28469)
Century 21 River's Edge Ltd
310 Ebbs Bay Road
Drummond/north Elmsley, Ontario
This 2.2-acre treed lot offers the perfect canvas for your custom home or retreat. Located between Perth and Carleton Place and just a short stroll from Mississippi Lake, it blends natural beauty with convenience. With no hydro currently to the property, you can explore sustainable living options or bring in services that suit your vision. The quiet setting allows for ultimate privacy while still being a quick drive to Highway 7. Buyer to do their due diligence with the appropriate authorities to ensure the property meets their intended use. Please do not walk the property without your agent present. (id:28469)
RE/MAX Affiliates Marquis
290 Ebbs Bay Road
Drummond/north Elmsley, Ontario
Perfectly situated between Perth and Carleton Place with Mississippi Lake nearby, this 2.3-acre treed lot is ready for your dream build. A gravel driveway and a small shed/cabin are already in place, giving you a head start on your plans. With no hydro currently to the property, you have the flexibility to design your own energy solution - whether thats traditional connection, solar, or a fully off-grid lifestyle. The setting is private and peaceful, yet only minutes to Highway 7 for an easy commute. Buyer to do due diligence with appropriate authorities to ensure the property meets their intended use. Please do not walk the property without your agent present. (id:28469)
RE/MAX Affiliates Marquis
2209 Jochem Road
Edwardsburgh/cardinal, Ontario
Hunt? Ride ATVs or mountain bikes down the trail or even go for a leisurely stroll & check out the wildlife & many species of birds! Build or simply use as a rec property! Located right beside highway 416, a direct link from Ottawa to highway 401 & the intl bridge. Thankfully most of road noise is masked by mature forest on this incredibly beautiful property consisting of 76 peaceful acres-There is a solid laneway leading from the new entrance culvert halfway through the property & a nice path leading to the very back of this 780 ft x 3172 ft through mature trees, a mixture of mainly spruce, fir & cedars & gorgeous maple ridge consisting of a few acres near the small bridge by the creek near the only wetlands on the 76 acres-Wetlands consist approx. 2-4 acres situated in centre of property-Your builder will love the hill descending from the existing road, an amazing location to build a walk-out basement with an incredible view of tall trees in the lovely forest-As mentioned, you can retain the property for recreation only, there is no obligation to build! If you are looking for paradise that is only a 30 min from suburban Ottawa, this is your peace & tranquility space-10 min drive to schools & all major amenities in Kemptville-Please book your guided tour with listing rep or your agent! If going for a hike, bring proper attire since south portion of laneway is slightly overgrown-Bonus acre of this parcel, a triangle measuring app 119 x 335 ft comes with property & is located west of Jochem overpass on southwest corner of 416-Welcome home! (id:28469)
Solid Rock Realty
439 Hilson Avenue
Ottawa, Ontario
Attention, developers or individuals looking to build their dream home in the heart of Westboro, just two blocks from Richmond Road! One of the largest remaining parcels of land the area! A rare opportunity to redevelop or build the home of your dreams, on a massive treed lot which is just over a half acre. Total area over 22,937 square feet with 80 feet of frontage on Hilson Avenue. (id:28469)
A.h. Fitzsimmons 1878 Co. Ltd.
Lot 55 Hooker Street
Edwardsburgh/cardinal, Ontario
Build Your Dream Home Your Way.... Here's your opportunity to secure a lot just minutes from Prescott, with easy access to Highways 401 and 416. Whether you're planning your custom home or your forever space, this lot offers the flexibility to bring your vision to life. Need more space? The lot beside #56 is also available, ideal for a large garage, workshop, or an attached/separate in-law suite. Want to go even bigger? Lot 40 is also available for purchase. Endless potential. Love to golf? You're a short walk from the Prescott Golf Club. Enjoy the outdoors? Hit the scenic walking path into Prescott, only a short walk up the road, perfect for morning walks, dog outings, or just soaking in the views of the St. Lawrence River. Plus, you're close to the 128-slip Sandra Lawn Marina and Prescott's annual Shakespeare Festival - a summer staple - one decision away. Buyer to conduct their own due diligence with the township regarding building plans, zoning, and permitted uses. (id:28469)
RE/MAX Hometown Realty Inc
Lot 56 Hooker Street
Edwardsburgh/cardinal, Ontario
Ready to build your dream home? This is your chance. Secure a prime lot just minutes from Prescott, with quick access to Highways 401 and 416. Whether you're starting fresh or planning your forever home, this lot gives you the freedom to build exactly what you want. Want more space? The lot beside #55 is also available, perfect for that large garage, workshop, or even an in-law suite. Need even more room? Lot 40 is up for grabs too. Use it to expand your plans without limits. The possibilities are wide open-make it happen this year. Love to golf? You're a short walk from the Prescott Golf Club. Enjoy the outdoors? Hit the scenic walking path into Prescott, only a short walk up the road, perfect for morning walks, dog outings, or just soaking in the views of the St. Lawrence River. Plus, you're close to the 128-slip Sandra Lawn Marina and Prescott's annual Shakespeare Festival - a summer staple. Buyer to conduct their own due diligence with the township regarding building plans, zoning, and permitted uses. (id:28469)
RE/MAX Hometown Realty Inc
10519 Kerrs Ridge Road
North Dundas, Ontario
Join a family-friendly community in Hallville! This building lot is well situated on a side road in the small town, across from Loughlin's Country store. The 0.5 acre lot used to be an outdoor skating rink which is being relocated to the beautiful new park that is currently under construction around the corner. There is a small 22' x 30' building at the front of the property, where skaters would get dressed, which has electricity and a 2 piece bathroom. Most of the land has been paved, including a pavement pad where the rink was. There is also a storage shed on the property. Currently zoned as Residential. A septic system and well would be required, and natural gas is not available in Hallville. Only 8 minutes to the 416 Highway or 10 min to Kemptville for all your shopping needs! This is a great opportunity! (id:28469)
Royal LePage Team Realty
00 Atkins Lake Road
Elizabethtown-Kitley, Ontario
Far from civilization & centrally located 25 min from both Smiths Falls & Brockville is your 143 acre parcel of land with significant frontage on Atkins Rd, featuring a mix of some cleared acreage now covered in bush, softwood & even a small pond! Retreat to the country & leave big city behind! A wonderful opportunity to build a very private home off-grid or take advantage of nearby hydro-75 min from both Kingston & Ottawa (id:28469)
Solid Rock Realty
P7 Clear Lake Road
Rideau Lakes, Ontario
Looking for a place to build your dream home? Look no further! Here is your chance to purchase approx. 2.3 acre vacant lot on Clear Lake Rd. The front of the the lot is lightly treed giving you a chance to keep the front of the lot more private, where as back portion of the lot has a large area already cleared by the present owner. There is Hydro at the road, making for easy connection. Close to Rideau Waterway System, public boat launches, marinas, hiking trails, the Opinicon restaurant and ice cream store and more. Call and book your showing today to see the true potential this property has to offer! (id:28469)
Rideau Realty Limited
411 Pickerel Bay Road
Lanark Highlands, Ontario
Attention investors and nature lovers! Discover this incredible property, a fully operational, 3.95-acre (2PINS) waterfront retreat nestled on the scenic shores of White Lake. This exclusive, group-rental resort is a rare investment opportunity offering a unique blend of comfort, natural beauty, and modern amenities. The property features five charming cottages, a spacious main lodge plus a common area, collectively sleeping up to 35 guests. The main lodge includes two bedrooms, a large common area, TV room, sunroom, and breathtaking lake views throughout ideal for hosting events and weddings. Designed for events and extended stays, the resort comfortably hosts up to 75 people with two kitchens (fully stocked), 12 Bedrooms, 7 bathrooms, outdoor gathering areas, and an event tent. Resort amenities include an indoor heated pool, hot tub, and sauna overlooking the lake, BBQs, recreational equipment, and space for outdoor games. This resort is ideal for family reunions, corporate retreats, weddings, and wellness getaways. With its peaceful setting and close proximity to Ottawa, this is a turnkey business with an established client base, strong online presence, and excellent reputation. Zoned and set up for continued use as a group-based hospitality property, this is an ideal opportunity for lifestyle investors or entrepreneurs. Several upgrades done. Property on gas furnace. 4 owned HWTs. Holding tank. Septic (2,500L). Pool heated on solar. 2 water pumps. No height restriction on buildings. Non-restrictive permits (PART LOT 23 CON 10 DARLING PTS 5 TO 16 ...) (~3acres). Includes all buildings, appliances, furnishings etc. Selling as is, where is. Serious inquires only! Book your tour and make this your own! (id:28469)
Details Realty Inc.
8212 Victoria Street
Ottawa, Ontario
Discover a unique VILLAGE MIXED USE infill site in Metcalfe. This cleared, 1775 sq.m/19,104 sq. ft. property offers 35 meters/114 feet of frontage on the main street, making it ideal for commercial, residential, or mixed-use development. The Village Mixed-Use zoning allows for flexibility in design. A completed Phase 1 Environmental Assessment means the site is ready for immediate planning. Perfectly located across from a scenic community park and near thriving retail, this site provides an excellent development opportunity with convenient access to local amenities. As Metcalfe continues to grow, this property presents a rare opportunity to meet the rising demand in a prime, rapidly expanding area. Buyer to perform their own due diligence. Seller is open to JV opportunities. Don't miss out! (id:28469)
Royal LePage Integrity Realty
1477 Watsons Corners Road
Lanark Highlands, Ontario
This 30-acre property welcomes you with a newly installed culvert and driveway guiding you into nature's masterpiece that is sure to inspire. This stunning acreage boasts mature red pine trees, creating a majestic canopy over the landscape. Diverse foliage includes maples, birch, and a variety of evergreens, adding vibrancy to the surroundings. The rolling hills lend character to the terrain, providing picturesque views and potential building sites. The property's whimsical feel invites exploration, with meandering pathways leading through the enchanting landscape. Bordered by natural ponds, the land seamlessly integrates with the water's edge, attracting local wildlife. Embrace the charm of the red pine forest, the variety of trees and the gentle hills. (id:28469)
Royal LePage Team Realty
308 Zakari Street
Casselman, Ontario
Welcome to 308 Zakari Street, a brand new 1,150sqft semi-detached immaculate 3 bedroom Vincent Construction Jasper 1 modelhome! This gorgeous home features a spacious open concept design with 9' ceilings & gleaming hardwood & ceramic flooringthroughout the main level! A large entrance welcomes guests into the home & a second convenient entrance to the oversize single cargarage. Open concept kitchen/dining/living room. Main floor featuring an oversize primary bedroom with walkin closet; goodsize 2ndbedroom & a full bathroom. Partly finished basement; fully finished 3rd bedroom & laundry area with 3pce rough in. Included: Asphalt entrance, sod installed on lot, Gutters, A/C,Air Exchanger, Installed Auto Garage door Opener. Flexible/Quick closing possible. (id:28469)
RE/MAX Hallmark Realty Group
### Sweets Lane
Greater Madawaska, Ontario
This is a newly approved lot severance with 183' of PRIME stunning, peaceful WATERFRONT on Centennial Lake, accessed by a private road with a deeded R.O.W, off a well-maintained county road. This is a unique opportunity to enjoy recreational living on this highly desirable, clean, large lake, offering miles of great boating for both large and small watercraft, ready to explore countless bays and inlets for great fishing and scenic terrain in a natural setting. Enjoy year round activities including the Calabogie Peaks Ski Hill, Highlands 18 Hole golf course, world-class Calabogie Motorsports Events and yes, hundreds of kms of public trails for hiking, biking and snowmobile trails for families of all ages to enjoy. The lot is just over an Acre with Hydro available, and the waterfront features outstanding views of the lake. The village of Calabogie offers lots of local shopping incl groceries, pharmacy, hardware store, gas stations as well as a local school and library. This property does not have pin or roll numbers yet and is not yet assessed for taxes. Seller requests that interested parties do not walk on the property without an appointment through their Realtor. The Listing Broker is related directly to the Seller and requests that you have your Realtor contact the Listing Broker for full information on visiting the property. See Offer remarks following including that the Buyer's deposit shall be held by the Seller's lawyer and that all offers require a minimum 48 hours irrevocable, HST is in addition to the sales price. Survey is in photos but can send separately upon request . (id:28469)
Teresa Barbara Steenbakkers
17 Rideau Crossing Crescent
North Grenville, Ontario
Spacious corner lot located in the wonderful subdivision of Rideau Crossing to build your spectacular dream home on your own piece of paradise. Over 1 acres lot irregular shape approx 1.3 acres do your diligence for exact size. (185.39 ft x 299.27 ft x 222.40 ft x 107.10 ft x 231.13 ft as per geowarehouse do your diligence). This lot is located close to the Marina & golf courses. You will appreciate the amenities and shopping in Kemptville. Lovely trails near by, nature setting & surrounded by stunning homes. Conveniently located close to the highway for rapid access to your destination. HST in addition to purchase price. Please do not walk the land without a realtor - Any visitor without appointment at your own risks, 24 hours irrevocable on offers, seller reserves the right to review and accept pre emptive offers. All services to be discussed with the proper departments to know how they can get hooked up. Some of the information is available for your understanding with providers. Interim taxes for 2025 are $321.09 as of March 2025 (id:28469)
Royal LePage Team Realty
14 Marier Avenue
Ottawa, Ontario
Landmark mixed-use building (restaurant and apartments) for sale in Beechwood Village! Perfect opportunity for a restaurant/business owner to own and occupy their place of business while living in or collecting rental income from two apartments (1 bedroom & 1 bedroom+den) on the second floor. Servicing Ottawa's Rockcliffe Park, Manor Park, Lindenlea, New Edinburgh, and Vanier neighborhoods and steps from hundreds of newly constructed and planned residential units along Beechwood Avenue which will continue adding to the growing customer base in the area, where limited options exist for business owners looking to own their space. Diligently maintained property comes with complete restaurant fixtures and is licensed for 57 indoor seats, plus the option for an additional 58 seats on the second storey outdoor patio. Walk-in freezer and ample storage space in basement. (id:28469)
Capital Commercial Investment Corp.
0 Glen Smail Road E
Edwardsburgh/cardinal, Ontario
Corner 8.996 ac Residential building lot, with potential to be severed into 2 residential properties. Located on the corner of County Road 44 and the east side of Glen Smail Road (Edwards-Cardinal). Imagine building your new dream home, finished on a foundation starting at $329,000 (model Hillcrest from Sea Hawk Custom Homes* Some conditions apply). Minutes to the Village of Spencerville, 6 minutes from the 401. Backs onto the South Branch of the South Nation River. Please call the listing agent before entering the property. (id:28469)
Xlr8 Realty Group Inc.
Tbd David Manchester Road
Ottawa, Ontario
Build your dream home on 6.5 private acres in Carp! This beautifully treed property offers the ideal balance of rural tranquility and city convenience. A new culvert and driveway have been installed, with the front cleared for your future home and the back portion opened up; perfect for outbuildings, a workshop, or storage. Nestled in a peaceful setting with no rear neighbour, this flat and well-treed lot offers exceptional privacy, abundant wildlife, and star-filled night skies. Located on a hydro serviced road, you'll enjoy the comforts of modern connectivity while embracing a country lifestyle. All this, just 10-15 minutes from Kanata and Stittsville, close to shopping, the Canadian Tire Centre, Tanger Outlets, golf courses, and top-tier sports facilities and only 30 minutes to downtown Ottawa. Whether you're building a custom home or investing in a scenic property, this is a rare opportunity to own prime acreage in one of Ottawa's most sought-after rural communities. Do Not Walk Property Without An Appointment. HST not applicable. (id:28469)
Royal LePage Team Realty
1506 Cyrville Road
Ottawa, Ontario
Prime Light Industrial Lot on Cyrville Road. Exceptional opportunity to acquire a 29,567 sq.ft. (0.679 acre) commercial lot in a high-visibility location on Cyrville Road. Zoned Light Industrial - IL2 F(0.7) H(14) - this property offers flexible use options including warehousing, automotive, drive-through facility, light industrial, medical and more. Flat, cleared, and ready for development, with easy access to Hwy 417, Innes Road, and the city's core. Ideal for investors or owner-users seeking a strategic location in Ottawa's east end. (id:28469)
Royal LePage Team Realty
6 William Street W
Smiths Falls, Ontario
Bright, freestanding commercial space on William Street W in Smiths Falls with about 800-1000 sq ft to work with. This building used to operate as a hair salon and so there are 3 sinks that could be reconnected. The space would also work well as a dog grooming business or retail store with lots of floor space to showcase items. There are 2-3 parking spaces at the back reserved for this building for staff or customers to use. There are 2 bathrooms on the main floor which is a nice feature to offer clients and staff. Washer and dryer hook ups also readily available. The building has nice curb appeal and is private but less than a block from downtown. The two bedroom apartment above is also vacant. (id:28469)
RE/MAX Affiliates Marquis
27 Bridge Street
Mississippi Mills, Ontario
Welcome to the "Manchester of North America," Almonte! Rare Opportunity: Fully Renovated, Energy-Efficient Commercial Retail Building. Investors and business owners, this is your chance to own a high-visibility commercial gem in the heart of historic downtown Almonte. This prime building and land package is a fantastic opportunity, ideally located just across from Mississippi Mills Town Hall and only steps from the bustling, heritage-rich Mill Street, a year-round destination for locals and tourists alike. Zoned commercial with exceptional visibility. Fully renovated and energy-efficient. Located on an extra-large lot with 56+ feet of frontage, a rare find in any downtown core. High foot traffic and strong community presence. Ideal for restaurants, retail, Pharmacies, offices, or mixed commercial use. Downtown Almonte is known for its charm, thriving small business community, and historical appeal. Properties like this seldom become available, especially in such a high-demand rental market with limited quality commercial space with eight private parking spots (id:28469)
RE/MAX Delta Realty Team
3117 Carp Road
Ottawa, Ontario
Welcome to Carp Lake Escape a rare opportunity to own a viable campground and your own private, spring-fed lake and retreat, just 5 minutes from the conveniences of Kanata. With 4 km of trails, this peaceful and picturesque property offers a unique blend of natural beauty and city proximity. Currently operating as a campground, and equipped with 5 wells and 400-amp electrical service, it provides a one-of-a-kind experience in the Ottawa area. Tremendous potential for future development or to build your waterfront dream home on a private lake. Refer to attached Zoning By-law for details. (id:28469)
Royal LePage Integrity Realty

