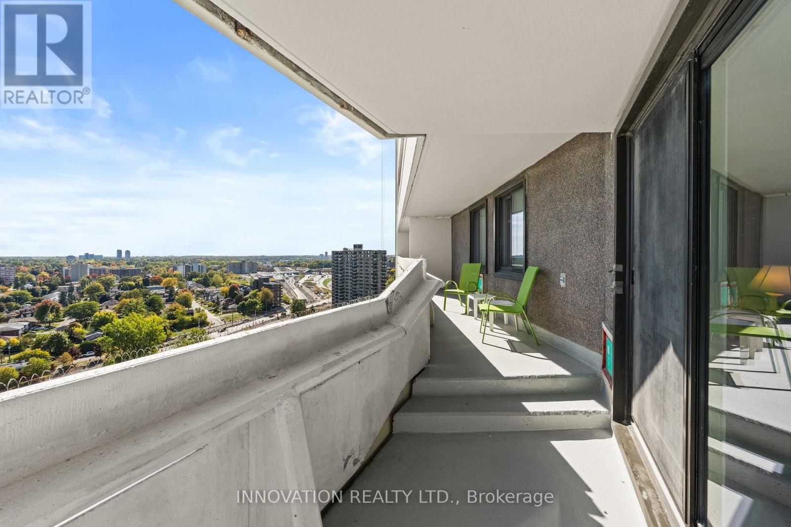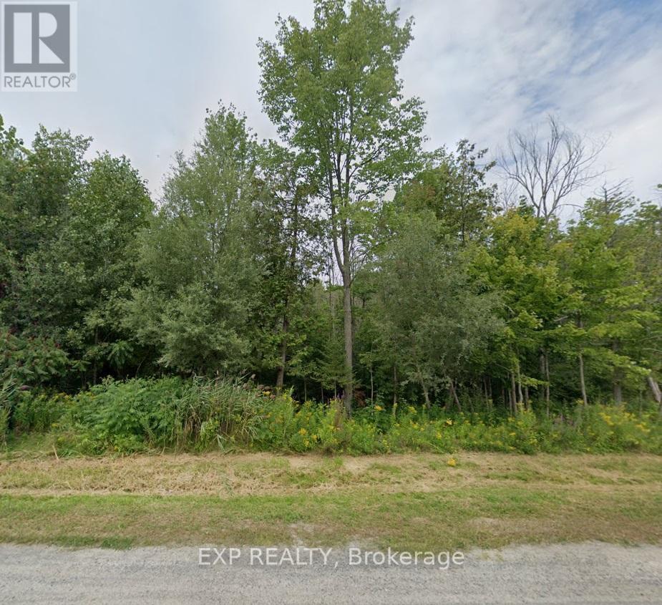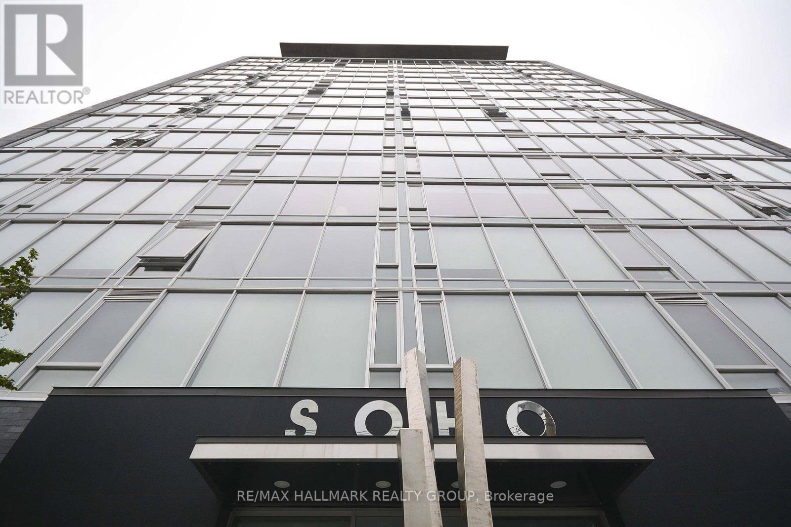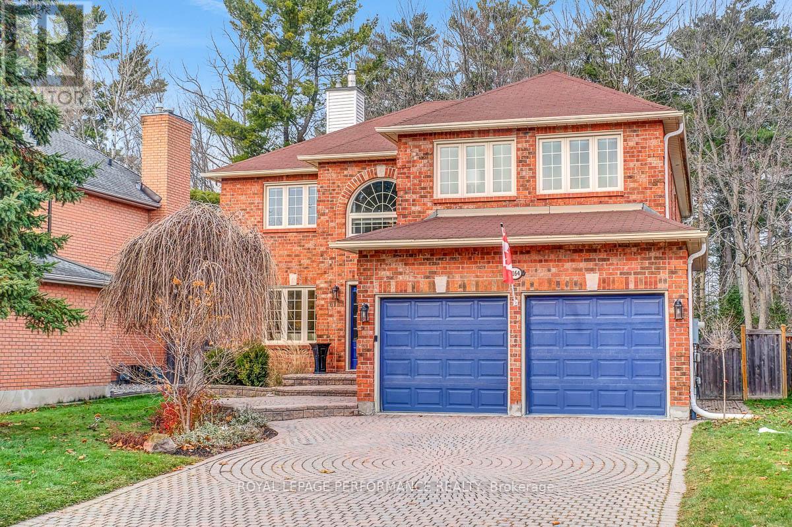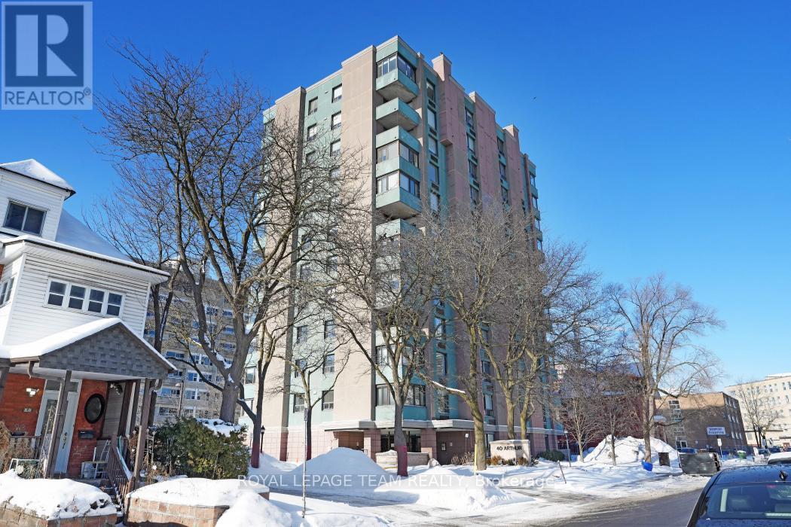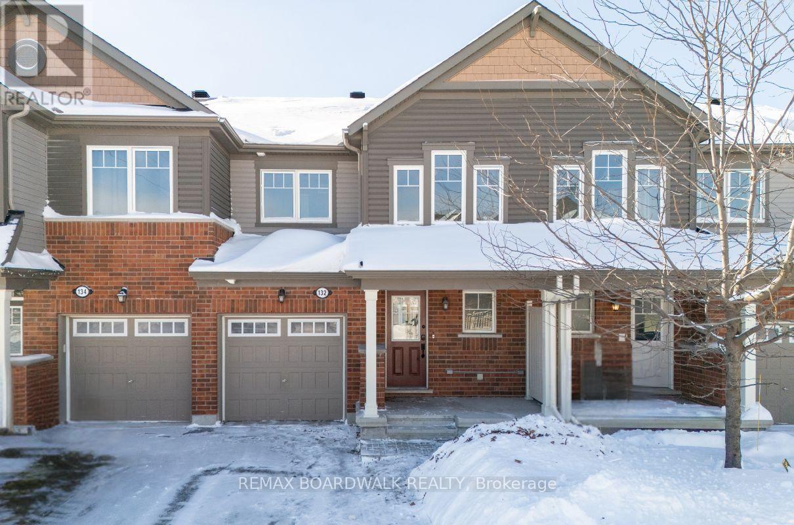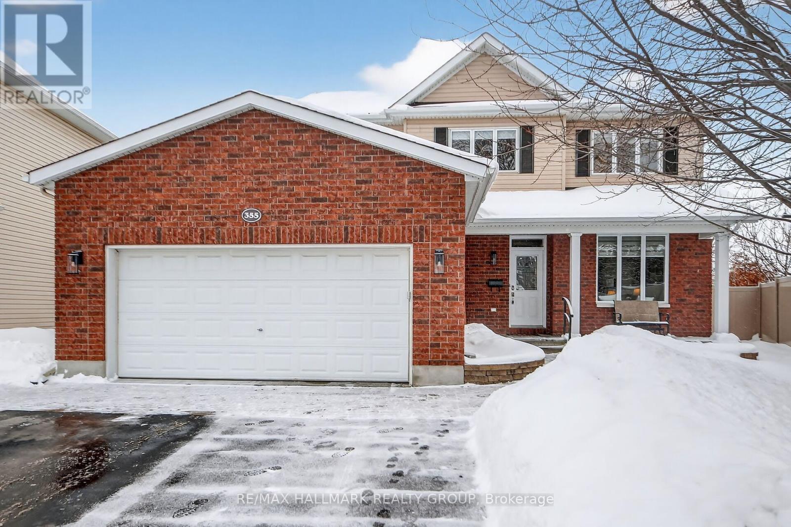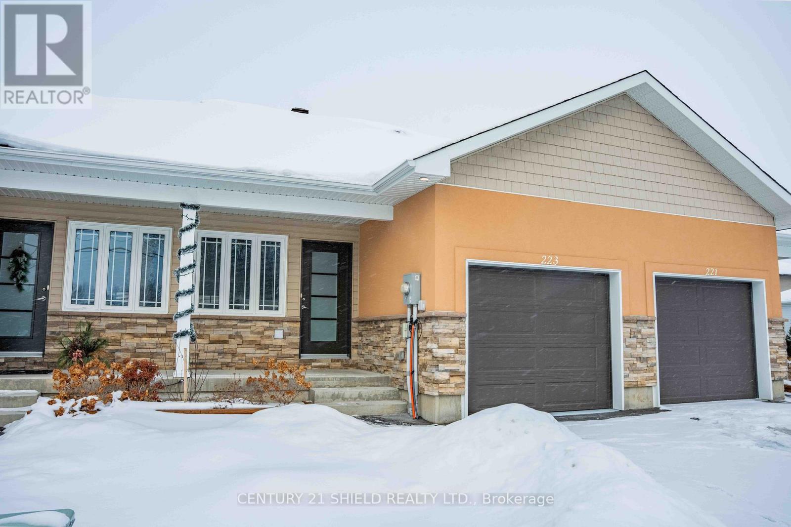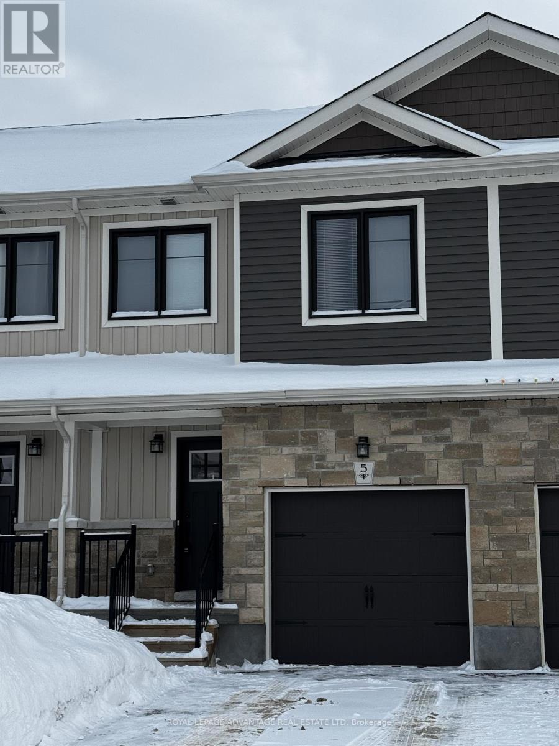75 Antonakos Drive
Carleton Place, Ontario
Discover comfort, space, and style in this beautifully maintained 3-bedroom + loft, 3-bathroom semi-detached home located in one of Carleton Place's most desirable family communities.The heart of the home is the expansive kitchen, featuring a massive centre island, elegant granite countertops, and ample cabinet space ideal for cooking, entertaining, or gathering with family and friends.Enjoy the open-concept layout on the main floor, filled with natural light and modern finishes. Upstairs, you'll find three generous bedrooms, including a primary suite with ensuite and walk-in closet, plus a bright and versatile loft area perfect as a home office or playroom.The unfinished basement offers excellent future potential for a rec room, home gym, or extra storage. A private backyard, attached garage, and welcoming curb appeal complete the package. (id:28469)
Ideal Properties Realty
1905 - 1171 Ambleside Drive
Ottawa, Ontario
Adorable and Affordable! This 2 bedroom, 1 bathroom condo in sought-after Ambleside 2, has been well cared for over the years and is ready for your creative touch. The main living area offers open concept floorplan with formal dining and spacious sunken living room with lots of light. You will absolutely love your huge balcony with cityscape view!! Just steps to the Ottawa River walking paths, LRT, Busses and wonderful shops and stores of Westboro. (some of the building amenities include, Indoor pool, library, exercise room, gym, sauna, Outdoor patio and BBQ area, games room, squash court, billiards room, workshop, guest suites, underground parking, bike storage, storage locker, car wash.) reach out for more details today!! (id:28469)
Innovation Realty Ltd.
2315 Kilchurn Terrace
Ottawa, Ontario
Discover a rare opportunity to own a 1.67-Acre Lot in the highly sought-after and well-established neighborhood of Manotick! This exceptional Property offers a Serene and Private Setting, surrounded by the natural Beauty of the Area, making it the perfect canvas for your Dream Home. Manotick is known for it's charming streets, friendly Community, and strong sense of neighborhood pride, making it an ideal Location for families. Enjoy the Tranquility of a private lot while still being just minutes from the heart of Manotick, where you will find quaint Shops, Restaurants, Parks, and recreational amenities. The Area provides ample opportunities for Outdoor Recreation, Leisurely Strolls, and family adventures, all within a safe and welcoming Environment. This Lot is conveniently located near excellent Schools, Shopping Centers, and everyday Conveniences, ensuring that everything your family needs is within easy reach. Whether you are looking to build a spacious Family Home or a private Oasis surrounded by Nature, this Property offers both options! With it's combination of a Peaceful Setting, proximity to all the amenities Manotick has to offer, and a strong sense of Community, this picturesque Parcel is a fantastic opportunity to create a home that reflects your lifestyle and aspirations. Don't miss the chance to make this Manotick Lot your own and embrace the Unique Charm and Harmony of this exceptional Neighborhood! (id:28469)
Exp Realty
1502 - 300 Lisgar Street
Ottawa, Ontario
SOHO NEW YEAR'S PROMOTION - GET 2 YEARS OF CONDO FEES PAID FOR YOU* Welcome to hotel inspired living in the heart of downtown. This 1 bedroom + study unit features a designer kitchen w/built in European appliances & quartzcounter tops, a wall of floor to ceiling windows, and spa inspired oversized bathroom featuring a rain shower & exotic marble. The SOHO Lisgar defines modern boutique luxury boasting exclusive amenities including a private theatre, gym, sauna, party room with full kitchen, outdoor lap pool & hot tub and outdoor patio w/BBQ. Minimum 24hrs notice required for all showings. *some conditions may apply. (id:28469)
RE/MAX Hallmark Realty Group
6164 Ravine Way
Ottawa, Ontario
Timelessly renovated 4+1 bedroom, 5 bathroom residence on a premium lot backing onto a treed ravine and just a five minute stroll to theOttawa River. Over 3300 square feet + finished basement. The main level welcomes you with elegant coffered ceilings throughout the living room, formal dining room & family room, while a 2-sided gas fireplace unite the living and family room. The main floor laundry room adds everyday convenience and offices/dens on both the main and lower levels, allow versatile work-from-home options. The gourmet kitchen is a chef's dream-complete with island, marble backsplash, gas range, stainless steel appliances, wine fridge, and a casual eating area with access to the backyard deck. The second level boasts four generous bedrooms and three full bathrooms. The expansive primary suite includes a spacious walk-in closet & 5-piece spa-inspired ensuite with a free-standing soaker tub, open shower, and double sinks. A second bedroom offers its own 3-piece ensuite, and a third full bathroom serves the remaining rooms. The fully finished lower level offers a teen retreat or welcoming guest space with a large rec room, 3-piece bathroom, a versatile den/bedroom & an office/den. This turn-key ravine property is a rare offering where luxury, privacy, and proximity to the River come together in perfect harmony. (id:28469)
Royal LePage Performance Realty
1004 - 40 Arthur Street E
Ottawa, Ontario
Welcome to #1004-40 Arthur Street with a brilliant south west view overlooking the Centre Town Skyline. This very well appointed spacious two bedroom one and a half bath is centrally located and a short walk to China Town, Little Italy and Centre Town. Public transport is at your front door. You will be pleasantly surprised by the bright solarium which could be used as a home office or a sitting area to enjoy the setting sun. This building includes an exercise room, a men's and women's sauna, a library and a workshop along with a patio with two bbqs. The space, layout and light will certainly attract you along with the richly stained hardwood floors. Come, experience and make #1004-40 Arthur Street your next home (id:28469)
Royal LePage Team Realty
132 Conifer Creek Circle
Ottawa, Ontario
Welcome to the highly sought-after community of Monahan Landing in Kanata! Nestled on a quiet cul-de-sac, this beautifully maintained home offers the perfect blend of comfort, style, and convenience. Just minutes to schools, parks, shopping, and steps to the Rideau Trail with access to over 100 km of scenic walking paths, including the Trans Canada Trail. Step inside to a bright, inviting foyer with a functional mudroom to keep things organized. The eat-in kitchen is a true showstopper, featuring a wrap-around island with breakfast bar, stainless steel appliances, quartz countertops, and a spacious pantry, ideal for everyday living and entertaining alike. The open-concept living and dining area is flooded with natural light and showcases rich hardwood flooring, creating a warm, welcoming space for hosting guests or cozy movie nights. Upstairs, you'll find a stunning primary suite complete with a walk-in closet and spa-inspired ensuite, along with two additional spacious bedrooms and a modern 4-piece main bath. There is also a loft area, perfect for your home office and a convenient laundry room. The fully fenced backyard offers a great outdoor space for summer BBQs, entertaining, or relaxing evenings on the deck. This move-in ready townhome checks all the boxes for families, professionals, and anyone seeking a vibrant community lifestyle in one of Kanata's most desirable neighbourhoods. (id:28469)
RE/MAX Boardwalk Realty
355 West Ridge Drive
Ottawa, Ontario
Welcome to this beautifully maintained 4-bedroom, 4-bathroom home offering a functional layout, comfort, versatility and room for everyone . Designed with both everyday living and entertaining in mind, the main level features separate family, dining, and living rooms, providing flexible spaces for gatherings, relaxation, and formal occasions. The layout flows effortlessly and is filled with natural light, creating a warm and inviting atmosphere throughout. Upstairs, you'll find a spacious primary bedroom retreat complete with walk in closet a beautifully appointed en-suite bathroom, featuring a separate soaking tub and walk-in shower. Three additional generously sized bedrooms provide ample space for family, guests, or a home office. A convenient second-floor laundry room adds everyday ease and functionality. The finished basement offers endless possibilities, with plenty of room for a home gym, media or TV area, playroom, and arts and crafts space. A basement bathroom enhances convenience, while storage ensures everything has its place. Enjoy a generously sized pie shaped backyard featuring a 8 x 12 deck, 18' x 18' patio, gazebo, natural gas BBQ hook up and fire table hook up, and maintenance-free fence perfect for outdoor dining and entertaining, with the added bonus of being just steps from a nearby park. Upgrades include new carpets, shingles, furnace, a/c, parging, ashphalt and Celebright Lights. This home delivers the perfect combination of space, comfort, and thoughtful design-ideal for today's modern lifestyle. Don't miss the opportunity to make this exceptional property your next home. Schedule your private showing today! (id:28469)
RE/MAX Hallmark Realty Group
1 Heritage Drive
Loyalist, Ontario
Welcome to the historic Village of Bath, where charm, community, and modern convenience come together. This 4-bedroom, 2 bath home offers an ideal blend of character and comfort, set just steps from the shores of Lake Ontario and surrounded by some of the area's best amenities. Inside, you'll find a warm and inviting layout with spacious principal rooms perfect for family living or entertaining. The bright kitchen and dining area flow seamlessly into the comfortable living space, while all four bedrooms offer great size and flexibility for guests, a home office, or a growing family. The home also features an attached garage-an added convenience for storage, hobbies, or keeping your vehicle out of the elements. Situated in one of Ontario's oldest and most charming villages, you'll love being moments away from world-class golf, local breweries, and renowned restaurants. Enjoy easy access to Kingston, Napanee, and the wineries and beaches of Prince Edward County, making this location ideal for commuters and weekend explorers alike. Whether you're looking to put down roots, invest, or enjoy a slower pace without sacrificing convenience, this Bath village home is a rare opportunity in an unbeatable location. (id:28469)
RE/MAX Finest Realty Inc.
2120 Du Chateau Avenue
Clarence-Rockland, Ontario
Welcome to 2120 Du Chateau Your Waterfront Dream Home! Experience breathtaking sunsets and stunning views of the Ottawa River from this absolutely gorgeous waterfront property. This elegant yet modern 3-bedroom, 3-bathroom home seamlessly blends luxury living with modern beauty. From the moment you arrive, the heated stamped concrete walkway sets the tone for the sophistication within. Step inside a spacious and bright foyer, thoughtfully designed with a cozy workspace nearby and provides direct access to the laundry/mudroom, which in turn gives access to a massive 42 x 25 heated garage perfect for storing toys with a 13 to 17 foot ceiling height. The entire second level is dedicated to the primary suite, boasting a spectacular wall of windows overlooking the water, a spacious walk-in closet, and a sleek 5-piece ensuite. On the main floor, the generous kitchen is a chef's delight, complete with a walk-in pantry and open concept design that flows effortlessly into the living and dining rooms. Both rooms feature a stretch ceiling which gives an added height effect and a wall of windows that open onto a full-width deck the perfect spot to enjoy your morning coffee or evening gatherings. Two additional bedrooms, a 3-piece bath, and a powder room complete the main level. The lower level offers a versatile family room with access to a screened-in porch, ideal for relaxing without worrying about mosquitoes. Located in a convenient in-town waterfront setting, this home perfectly combines modern luxury with the tranquility of nature. Don't miss the chance to own this spectacular retreat where every detail is designed for comfort and style. for additional pictures and 3D walkthrough click on the links below (id:28469)
Right At Home Realty
223 Third Street W
Cornwall, Ontario
Welcome to 223 Third Street West, a well-maintained custom-built townhouse bungalow completed just five years ago and designed with efficient, high-density living in mind. Offering 4 bedrooms and an attached garage, this home enjoys a prime setting directly across from a quiet park and only steps from Cornwall's downtown amenities.Designed for ease and comfort, the home features convenient main-floor living and a bright, practical layout that suits first-time buyers, retirees, or those looking to simplify without sacrificing location. The inviting living area offers a comfortable place to unwind, while the fully fenced backyard provides an ideal space for summer entertaining and outdoor gatherings.Enjoy the ability to walk to shops, restaurants, and green space, all within minutes of your front door. Located in a well-established neighbourhood, this property offers an excellent balance of lifestyle, convenience, and peace of mind, with approximately two years remaining on the new home warranty. (id:28469)
Century 21 Shield Realty Ltd.
5 Staples Boulevard
Smiths Falls, Ontario
Contemporary multi-level home offering 3 bedrooms and 3 bathrooms with a bright, open-concept. Coming in from the attached single car garage find a convenient half bath or continue on to the main floor kitchen and living area which includes stainless steel appliances, white cabinetry, and laminate and ceramic tile flooring throughout. The upper level includes two bedrooms and main 4 piece bath and a convenient laundry area. The private primary suite with double-door entry, walk-in closet, and 4-piece ensuite overlooking the backyard is a spacious retreat. The finished lower level offers a family room with oversized windows-ideal for a cozy TV area or kids' play space. Excellent location close to walking trails, shopping, restaurants, schools, and local amenities. (id:28469)
Royal LePage Advantage Real Estate Ltd


