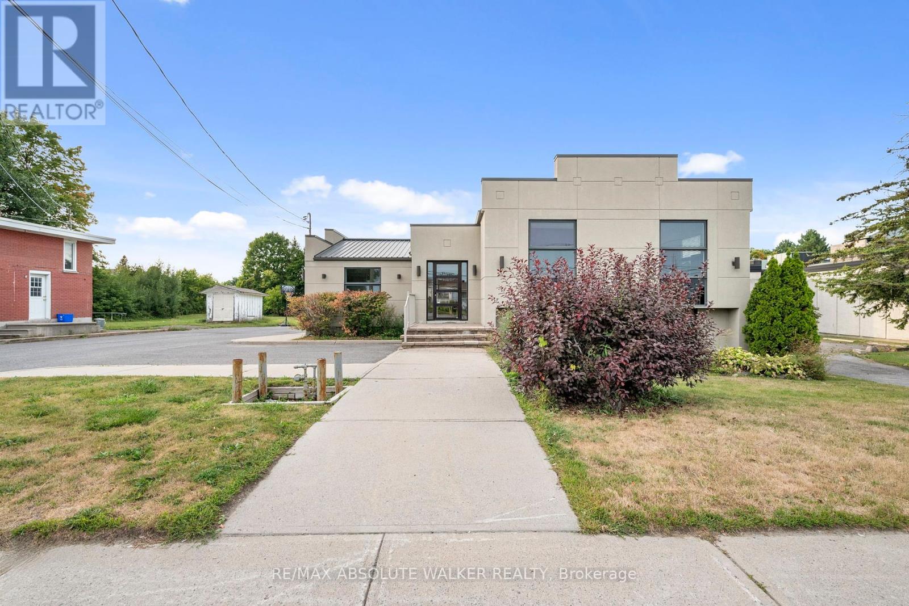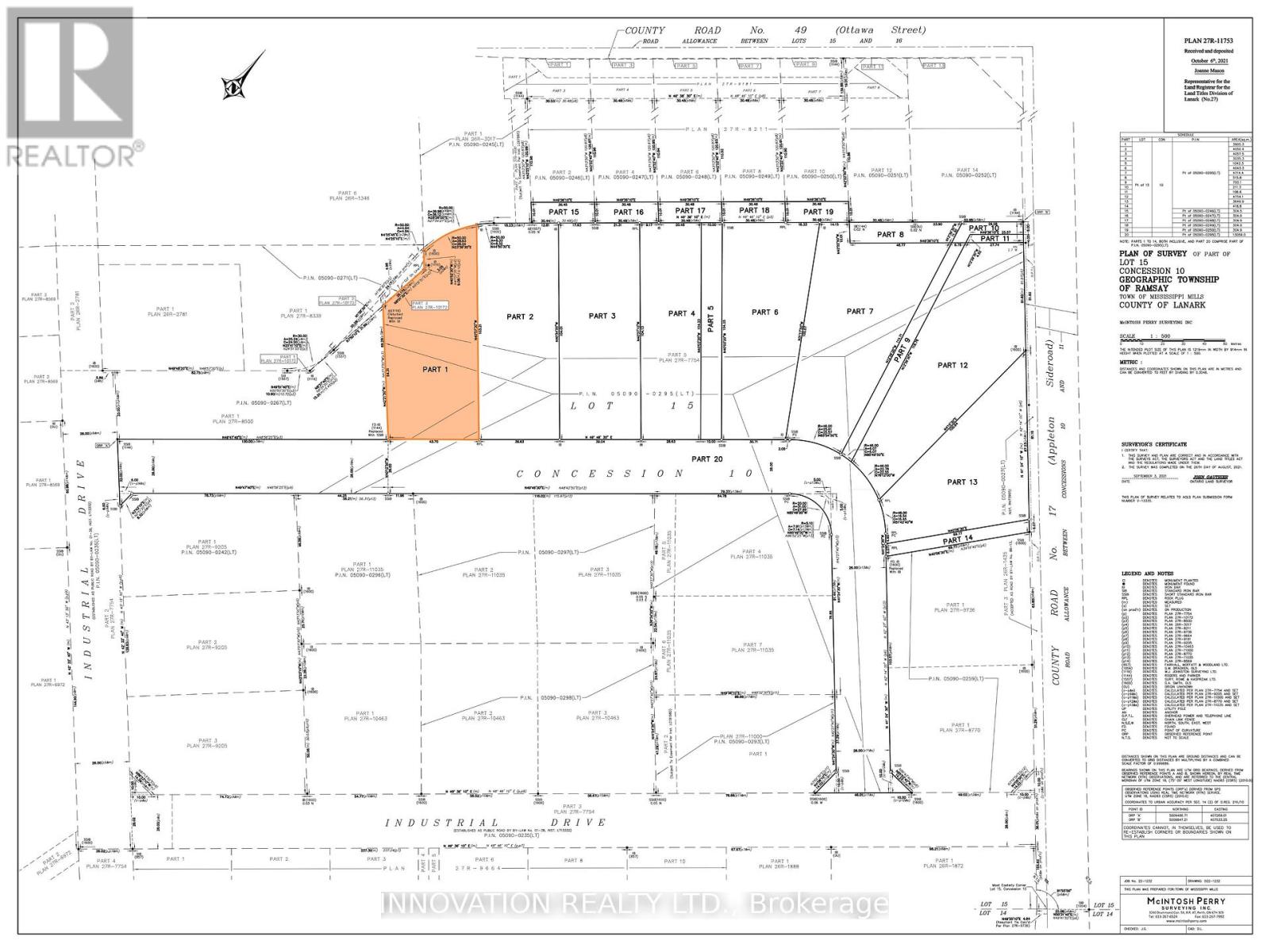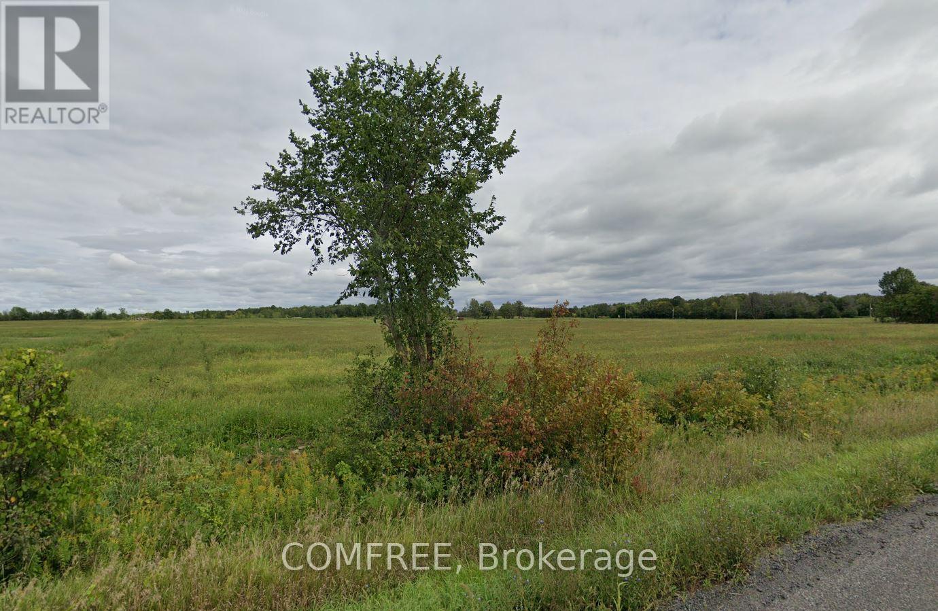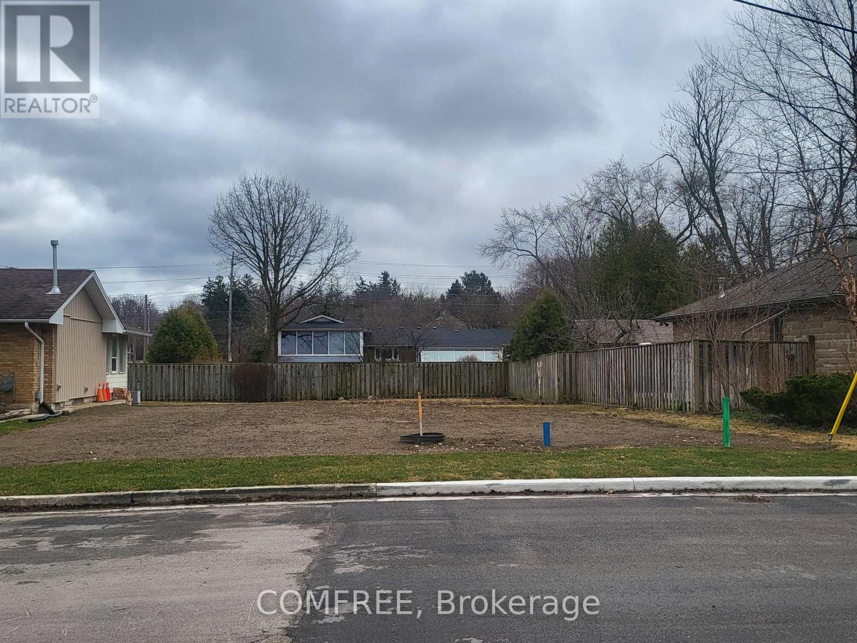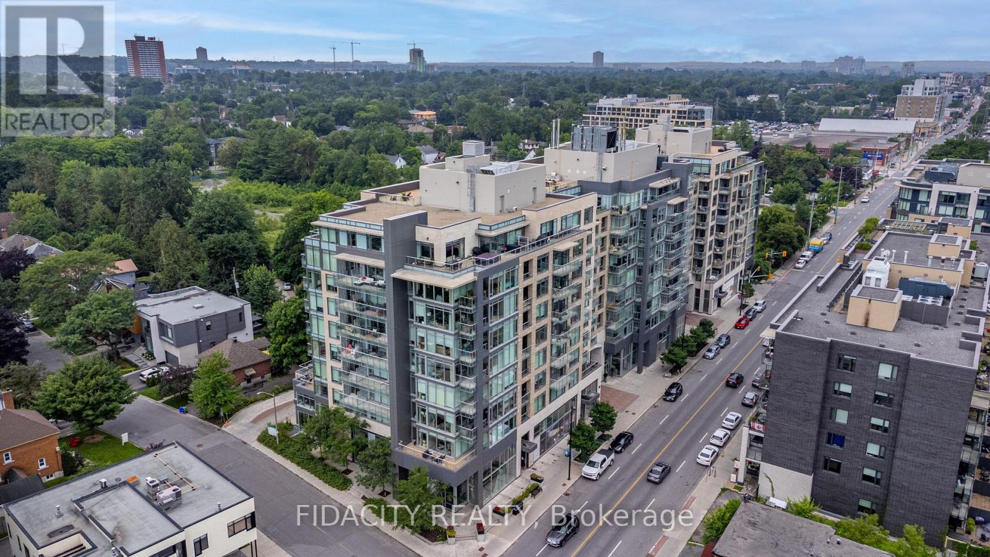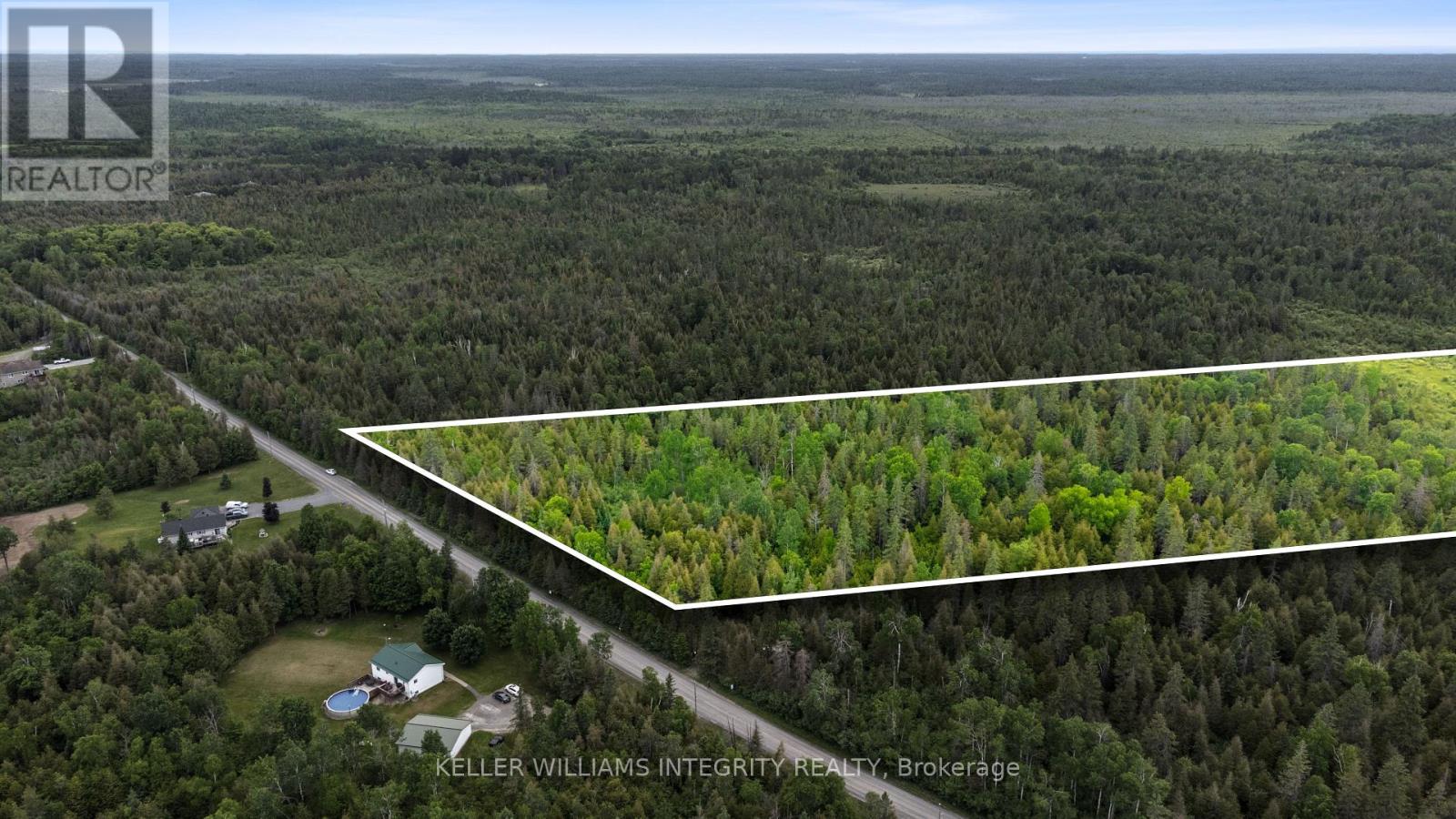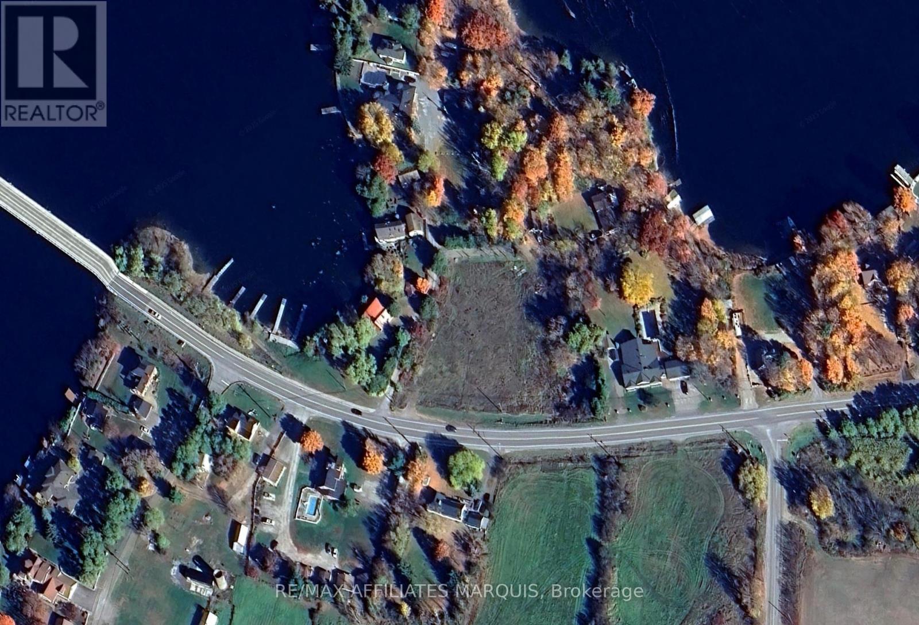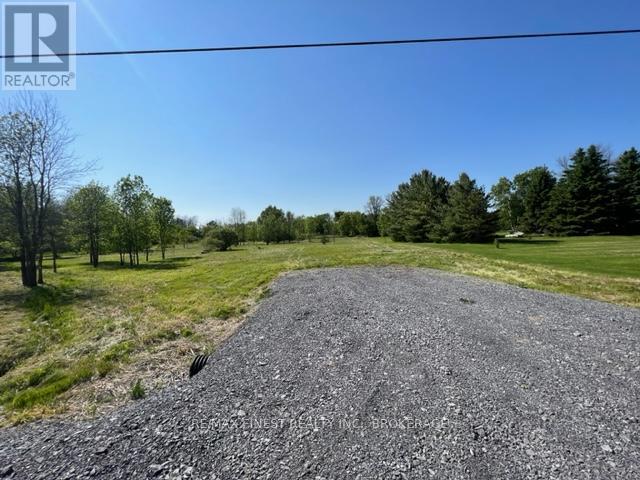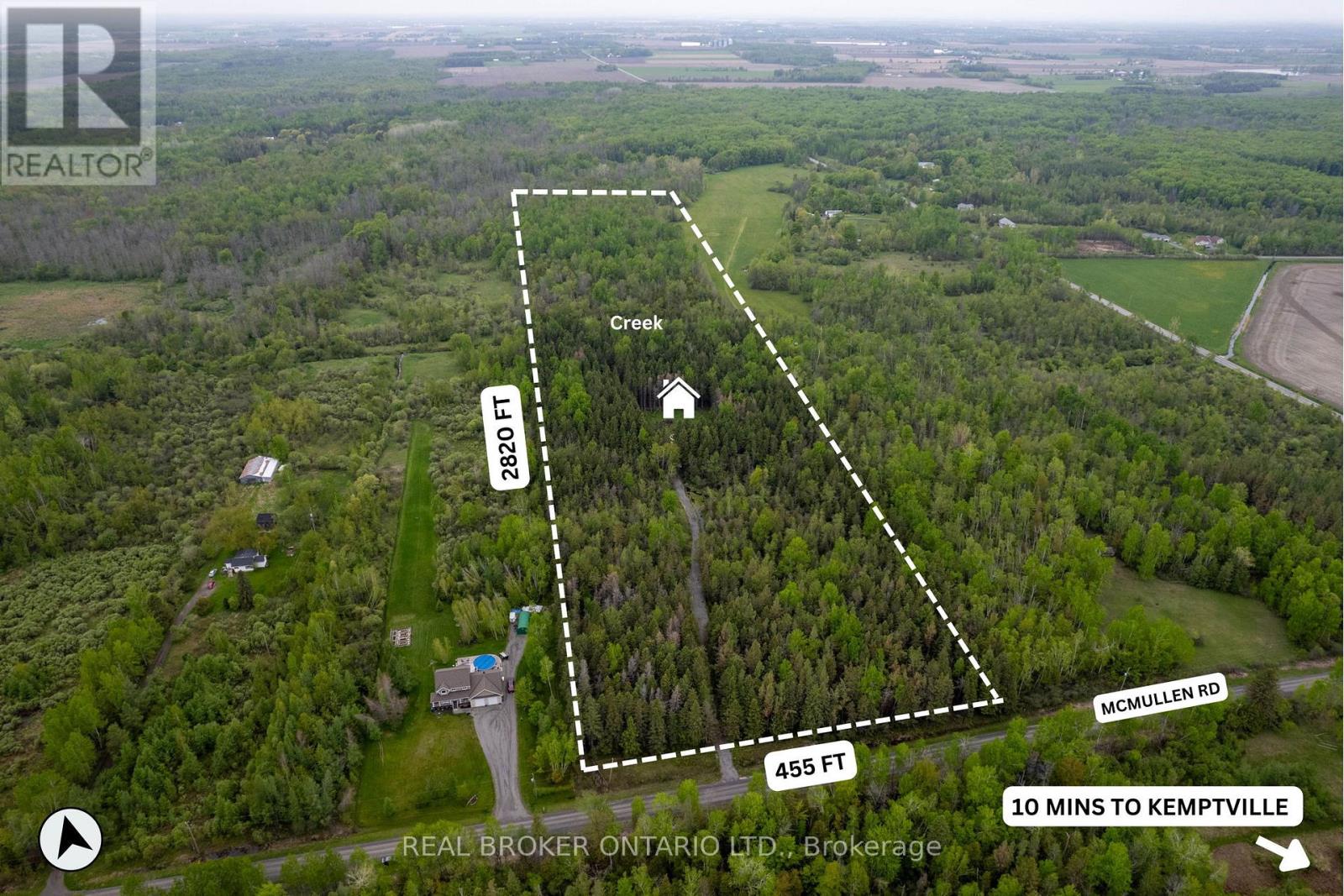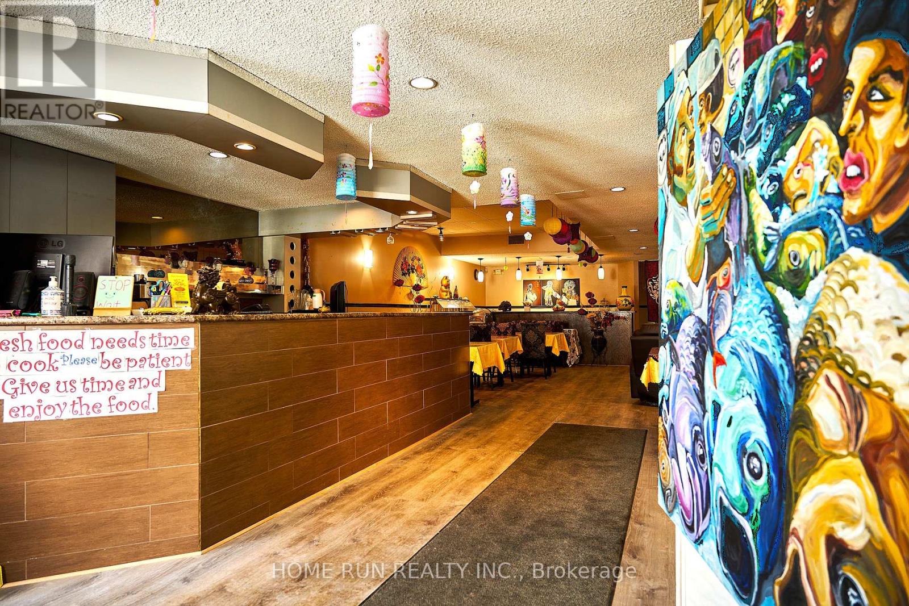12 Coyle Drive
South Dundas, Ontario
Fantastic residential building lot! Picture your new home on this 100ft x 270ft lot! Sitting proudly alongside well maintained and sizeable homes, you can become part of this established neighbourhood! Enjoy being only 3 homes away from the St Lawrence River, with potential river views from a 2nd level and the luxurious bonus of natural gas being available along Coyle drive. Get your exercise on the nearby Waterfront Trail, or hop in your car and drive to Morrisburg which is about 5 min away. It is a charming town with all of the necessary amenities - shopping, a boat launch, a beach, schools and restaurants. Brockville and Cornwall are major city centers approx 30min down the 401. (id:28469)
Royal LePage Team Realty
Xxxx Ninth Line W
Beckwith, Ontario
TRULY a rare opportunity for a 20 acre parcel of buildable land located on a paved road with hydro available and only a short drive from the town of Carleton Place. A quiet community with local and big box shopping, schools, a hospital, full recreation facilities, including a picturesque Riverfront walking trail in addition to the Trans Canada Trail, Beckwith Sports facility nearby, and located only 20 min drive from Ottawa's Kanata/Stittsville area. The treed, private site offers natural clearings for building and is surrounded by Township Eco lands to ensure your quiet enjoyment for the long term. Please do not walk or park on any neighbor's property and do not walk the subject property without being accompanied by a Realtor. NOTE: The Seller is the Listing Broker of Record and a Full Disclosure is in the Attachments and which must be signed prior to submitting an offer. All offers require a 24 hour irrevocable. Vendor will consider a "Seller Take Back Mortgage" to a Qualified Buyer, with a minimum 20 percent down payment. (id:28469)
Teresa Barbara Steenbakkers
3591 Innes Road
Ottawa, Ontario
Prime Office Building in the Heart of Orléans! Take your business to the next level with this rarely offered office building, ideally located along the high-traffic corridor of Innes Road in the vibrant heart of Orléans. Offering exceptional street front presence and excellent visibility, this modern commercial space is perfectly suited for a wide range of professional business types. This contemporary, well-maintained building features expansive windows that flood the space with natural light, a welcoming common waiting area, and a shared kitchen designed with convenience in mind. With public transit right at your doorstep, on-site parking, and quick access to HWY 417, this location offers seamless connectivity for both clients and staff alike. Whether you're expanding, relocating, or launching a new venture, this turnkey office space provides a professional environment and high-visibility exposure. (id:28469)
RE/MAX Absolute Walker Realty
000 Van Camp Road
North Dundas, Ontario
West on Van Camp Rd to the intersection of Stormont, Dundas and Glengarry Country Rd #1, continue through to Van Camp Rd to Stop & Checkered sign. Beyond the stop sign it is accessible by foot, ATV or other suited vehicle to the property. (id:28469)
Royal LePage Team Realty
3 Frank Davis Street
Mississippi Mills, Ontario
Outstanding opportunity. Prime Business Park lots in the Friendly Town of Almonte. Located in Mississippi Mills these newly created lots range in size from approx. 1 acre to 1.48 acres & offer a blank slate to build what you need to grow your business. The lands are branded Employment Lands (Zoned E1) & are being sold by the Municipality. Almonte is the perfect town to source and attract employees to help your business move to the next level. Located on the Mississippi River, Almonte is 20 Minutes to Kanata & 35 minutes to downtown Ottawa. Time to grow? Time to become part of the Almonte Business Community. (id:28469)
Innovation Realty Ltd.
4 Frank Davis Street
Mississippi Mills, Ontario
Outstanding opportunity. Prime Business Park lots in the Friendly Town of Almonte. Located in Mississippi Mills these newly created lots range in size from approx. 1 acre to 1.48 acres & offer a blank slate to build what you need to grow your business. The lands are branded Employment Lands (Zoned E1) & are being sold by the Municipality. Almonte is the perfect town to source and attract employees to help your business move to the next level. Located on the Mississippi River, Almonte is 20 Minutes to Kanata & 35 minutes to downtown Ottawa. Time to grow? Time to become part of the Almonte Business Community. (id:28469)
Innovation Realty Ltd.
7 Frank Davis Street
Mississippi Mills, Ontario
Outstanding opportunity. Prime Business Park lots in the Friendly Town of Almonte. Located in Mississippi Mills these newly created lots range in size from approx. 1 acre to 1.48 acres & offer a blank slate to build what you need to grow your business. The lands are branded Employment Lands (Zoned E1) & are being sold by the Municipality. Almonte is the perfect town to source and attract employees to help your business move to the next level. Located on the Mississippi River, Almonte is 20 Minutes to Kanata & 35 minutes to downtown Ottawa. Time to grow? Time to become part of the Almonte Business Community. (id:28469)
Innovation Realty Ltd.
8 Frank Davis Street
Mississippi Mills, Ontario
Outstanding opportunity. Prime Business Park lots in the Friendly Town of Almonte. Located in Mississippi Mills these newly created lots range in size from approx. 1 acre to 1.48 acres & offer a blank slate to build what you need to grow your business. The lands are branded Employment Lands (Zoned E1) & are being sold by the Municipality. Almonte is the perfect town to source and attract employees to help your business move to the next level. Located on the Mississippi River, Almonte is 20 Minutes to Kanata & 35 minutes to downtown Ottawa. Time to grow? Time to become part of the Almonte Business Community. (id:28469)
Innovation Realty Ltd.
12 Frank Davis Street
Mississippi Mills, Ontario
Outstanding opportunity. Prime Business Park lots in the Friendly Town of Almonte. Located in Mississippi Mills these newly created lots range in size from approx. 1 acre to 1.48 acres & offer a blank slate to build what you need to grow your business. The lands are branded Employment Lands (Zoned E1) & are being sold by the Municipality. Almonte is the perfect town to source and attract employees to help your business move to the next level. Located on the Mississippi River, Almonte is 20 Minutes to Kanata & 35 minutes to downtown Ottawa. Time to grow? Time to become part of the Almonte Business Community. (id:28469)
Innovation Realty Ltd.
1 Frank Davis Street
Mississippi Mills, Ontario
Outstanding opportunity. Prime Business Park lots in the Friendly Town of Almonte. Located in Mississippi Mills these newly created lots range in size from approx. 1 acre to 1.48 acres & offer a blank slate to build what you need to grow your business. The lands are branded Employment Lands (Zoned E1) & are being sold by the Municipality. Almonte is the perfect town to source and attract employees to help your business move to the next level. Located on the Mississippi River, Almonte is 20 Minutes to Kanata & 35 minutes to downtown Ottawa. Time to grow? Time to become part of the Almonte Business Community. (id:28469)
Innovation Realty Ltd.
2 Frank Davis Street
Mississippi Mills, Ontario
Outstanding opportunity. Prime Business Park lots in the Friendly Town of Almonte. Located in Mississippi Mills these newly created lots range in size from approx. 1 acre to 1.48 acres & offer a blank slate to build what you need to grow your business. The lands are branded Employment Lands (Zoned E1) & are being sold by the Municipality. Almonte is the perfect town to source and attract employees to help your business move to the next level. Located on the Mississippi River, Almonte is 20 Minutes to Kanata & 35 minutes to downtown Ottawa. Time to grow? Time to become part of the Almonte Business Community. (id:28469)
Innovation Realty Ltd.
12365 Ormond Road
North Dundas, Ontario
Approximate lot size of 1.7 acres lot to build your dream home on. Within the Village of Ormond. It is 20 mins to Ottawa South or 5 minutes to the vibrant Town of Winchester for your shopping of all types and recreation. A septic system is required for building your country home. Existing well on property comes tested and is included with purchase price. (id:28469)
Comfree
10 Lynwood Avenue
Guelph, Ontario
52 x 100 City serviced Lot ready for your development. Build your dream home or an investment property close to the U of G and downtown in the heart of Guelph. (id:28469)
Comfree
108 Richmond Road
Ottawa, Ontario
For Lease 108 Richmond Rd - 1868 sq ft - 38$/sq ft + 16$/sq ft CAM (additional rent subject to change every year based on Condo fees, property Taxes, Garbage fees) (id:28469)
Fidacity Realty
H - 90 Richmond Road
Ottawa, Ontario
For Lease 600 sq ft - 30$/sq ft + 16$/sq ft CAM (additional rent subject to change every year based on Condo fees, property Taxes, Garbage fees) (id:28469)
Fidacity Realty
7110 Gallagher Road
Ottawa, Ontario
With over FOUR ACRES (4.464ac) of land you have a wonderful opportunity to create your own tranquil setting in one of Ottawa's rural communities. White cedar, spruce, and birch trees create a diverse and visually appealing landscape. And, having deer and rabbits around adds to the charm of nature at play. Living near North Gower means having access to many local amenities while also enjoying the many stores & services of Kemptville. This property is near: restaurants; schools; libraries; shopping; Marlborough Community Center; soccer fields; baseball fields;+++! Perhaps you love nature and you would welcome also enjoying nearby nature trails. If you need to work in the CITY, commuting is easy via Highway 416 & 417. Survey and other supporting documents regarding completed severance are available upon request. (id:28469)
Royal LePage Integrity Realty
3531 Concession 1
Alfred And Plantagenet, Ontario
Discover the perfect canvas for your dream home with this exceptional 3.2-acre waterfront lot, with 244ft of waterfront, nestled along the Ottawa River. Located at 3531 Concession 1 in the charming township of Alfred and Plantagenet, this ready-to-build, turnkey property has had over $100K invested in land preparation and permitting, making it fully equipped for your custom home or cottage retreat with breathtaking views and direct water access. Embrace the beauty of nature with a host of recreational activities right in your backyard, including boating, kayaking, fishing, and wildlife watching. With approved permits already in place and hydro available along Concession Rd. 1, your vision can become reality without delay. Situated between Hawkesbury and Rockland, this property offers the ideal balance of privacy and accessibility. Located on a paved municipal road with year-round access and less than an hour from Ottawa, it's the perfect blend of nature, seclusion, and convenience. || Découvrez la toile parfaite pour construire la maison de vos rêves grâce à ce terrain exceptionnel de 3,2 acres en bord de l'eau, prêt à bâtir, niché le long de la paisible rivière des Outaouais. Situé au 3531 Concession 1, dans le charmant canton d'Alfred et Plantagenet, ce terrain clé en main avec 100 000$ investis en préparation et en obtention des permis est prêt à accueillir votre maison de rêve ou votre chalet, avec un accès direct à l'eau. Profitez de la nature avec une variété d'activités récréatives telles que la navigation, le kayak, la pêche et l'observation de la faune, directement depuis votre cour arrière. Avec des permis de construction déjà approuvés et l'électricité disponible le long du chemin de Concession 1, cette propriété est prête à donner vie à votre projet sur mesure! Idéalement située entre Hawkesbury et Rockland, sur une route municipale asphaltée et à moins d'une heure d'Ottawa, cette propriété offre un parfait équilibre entre nature, intimité et commodité. (id:28469)
Engel & Volkers Ottawa
276 Mcarthur Avenue
Ottawa, Ontario
Awesome property sitting on a great corner location in the heart of McArthur Avenue. This property offers 5 parking spots, a lovely one bedroom apt on the 2nd level at $1650 per month. Main floor office owner occupied but could be converted to 2 bedrm unit is weelchair accessible. The owner space can be rented for commercial use for approximately $2700.00 per month. The basement has 2 bachelor units rented $1250 per moth each. Potential gross Income of approx $80,000.00 per year. Zoning allows for many uses including medical, retail, personal service business, office, take-out or restaurant and more. (id:28469)
Royal LePage Integrity Realty
15 Rideau Ferry Road
Rideau Lakes, Ontario
Large vacant lot in Rideau Ferry. Great location only 15 minutes to Perth or 15 minutes to Smiths Falls (id:28469)
RE/MAX Boardwalk Realty
Pt Lt 14 Little Creek Road
Greater Napanee, Ontario
This 4.13 acre building lot on a very quiet stretch of Little Creek Road is situated just 5 minutes to Napanee and all its amenities and 10 minutes to the 401, within a few minutes from a boat launch into Hay Bay. This very attractive property is picturesque and backs onto a creek in a beautiful setting. The land has been cleared, and awaits you to build your ideal home. (id:28469)
RE/MAX Finest Realty Inc.
2635 Mcmullen Road
Ottawa, Ontario
So many possibilities for this beautiful piece of land! Nearly 30 acres of privacy to build your dream home all while enjoying your own creek and ATV trails. If you're looking to mill trees, there are numerous spruce, poplar and cedar across the property. The lot is monitored with trail cams. Do not walk it without first having booked a showing. (id:28469)
Real Broker Ontario Ltd.
7590 Settlers Way
Ottawa, Ontario
Welcome to 7590 Settlers Way, a stunning 4.8-acre treed lot nestled in a prestigious and well-established subdivision in North Gower. This exceptional property offers the perfect blend of privacy, tranquility, and natural beauty, making it an ideal setting to build your dream home.Surrounded by mature trees and lush greenery, this expansive lot provides ample space to create a custom estate while still being part of an exclusive community. Enjoy the best of both worlds a serene retreat in nature with convenient access to local amenities, schools, and major highways for easy commuting.Seize this rare opportunity to design and build the home you've always envisioned in one of North Gower, most sought-after locations. Don't miss out on this prime piece of land your dream home starts here! (id:28469)
Sutton Group - Ottawa Realty
36 Main Street E
Mississippi Mills, Ontario
Modern luxury meets unbeatable location with this prime investment opportunity in vibrant downtown Mississippi Mills / Almonte! This stunning 2024-built property boasts 13 tastefully designed units offering modern finishes, high ceilings, and beautiful views overlooking the Mississippi River and the charming heritage architecture of downtown Almonte. 9 townhomes each feature 3 bedrooms, 2 bathrooms (including double sinks in the master bathroom), and fully finished basements with washer/dryer hook-ups. 4-unit apartment building features 3 x 2 bedroom units and 1 x 1 bedroom unit. Prime downtown location places your tenants within walking distance of everything they need. Almonte General Hospital, major shopping centers, grocery stores, and popular event centers are all just steps away. Additionally, the property directly abuts the Ottawa Valley Rail Trail, a multi-use pathway perfect for cyclists, walkers, and outdoor enthusiasts. (id:28469)
Capital Commercial Investment Corp.
315 Montreal Road
Cornwall, Ontario
Prime Investment Opportunity Near Ottawa and Montreal! Cornwall Mixed-Use Property for Sale!$789,000 (Restaurant on Main Floor + Residential Units Upstairs)Located in the bustling "Le Village" district with high foot trafficJust one block from a large condo development5-minute walk to the local university1.5 km from a major shopping area & waterfront sports parkFully Equipped Restaurant Ready to Operate!Spacious Second Floor: 8 Bedrooms + 2 Living Rooms + 2 Kitchens + 2 Bathrooms + StorageMaximize Cash Flow! Rent out the upper units or live on-site while running the business. The restaurant is one of the few Chinese eateries in town, successfully operating for over 8 years! With a fully equipped kitchen, it can accommodate 80-100 guests and is perfect for buffets, private events, and dine-in service.Features a private party room, ideal for birthday parties, baby showers, and corporate gatherings!Don't miss this rare opportunity! (id:28469)
Home Run Realty Inc.



