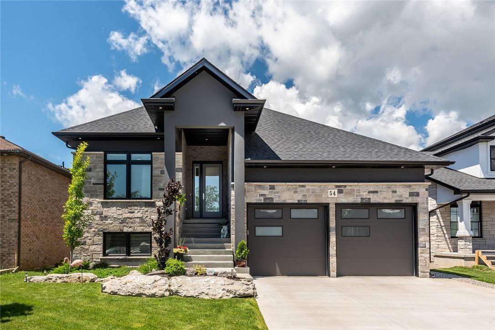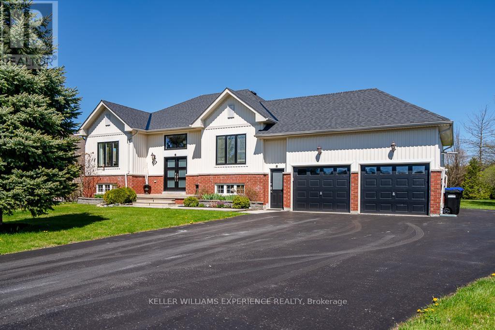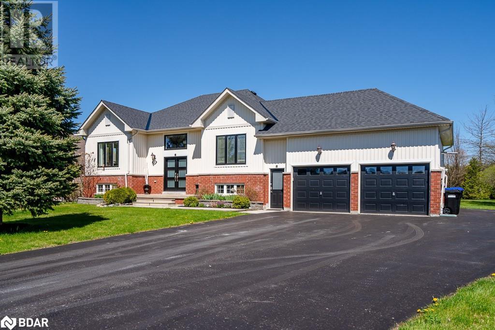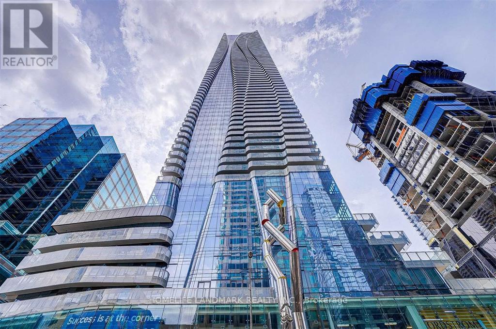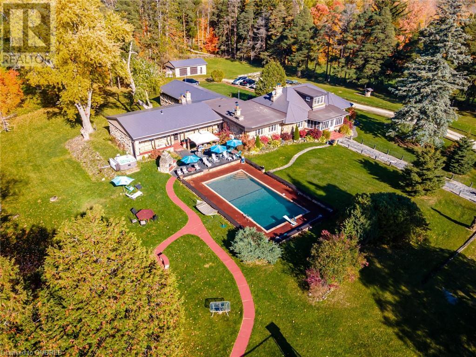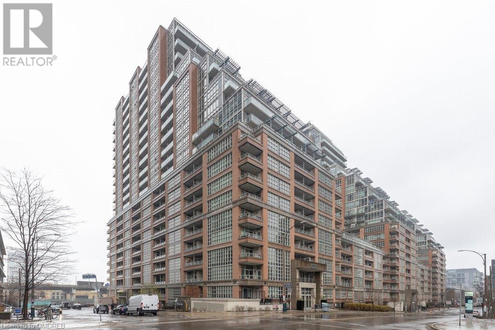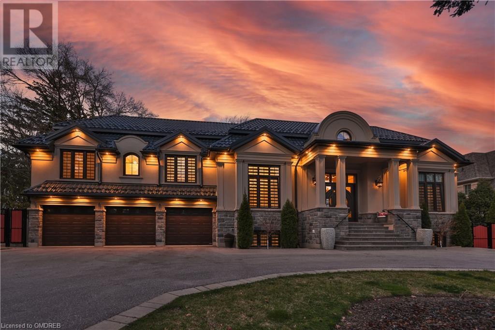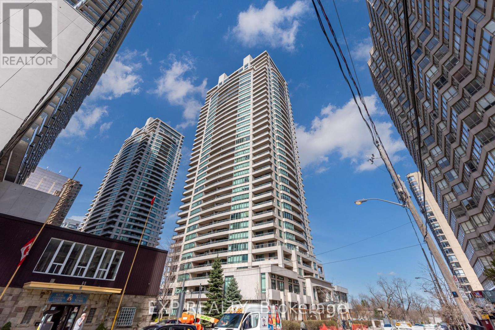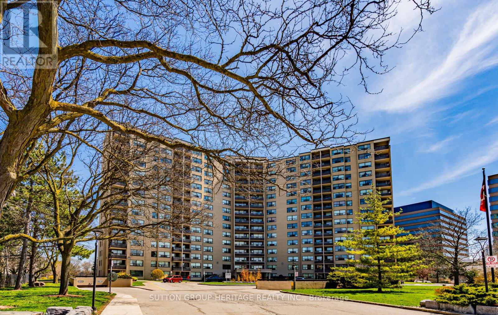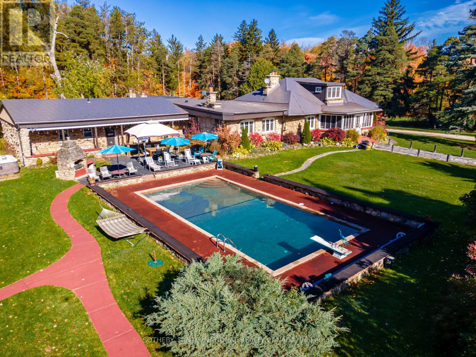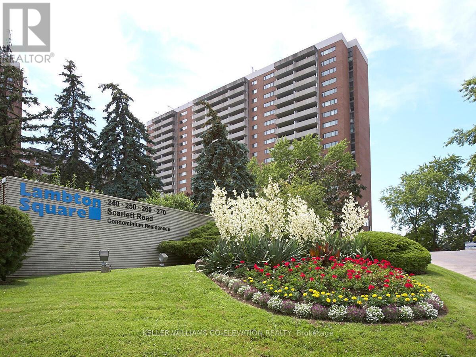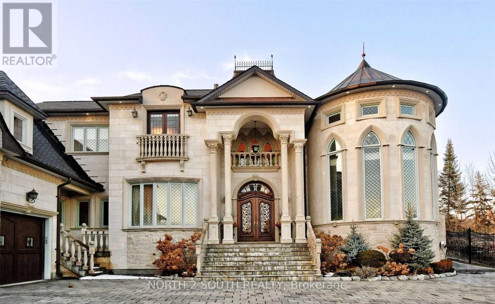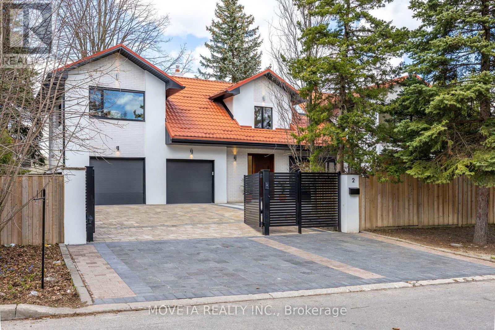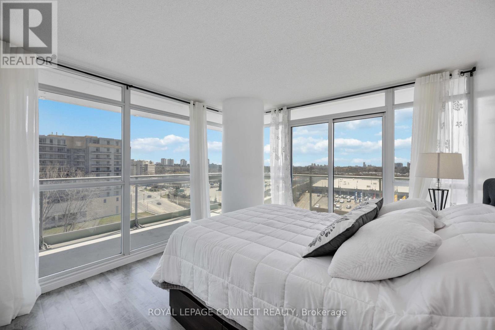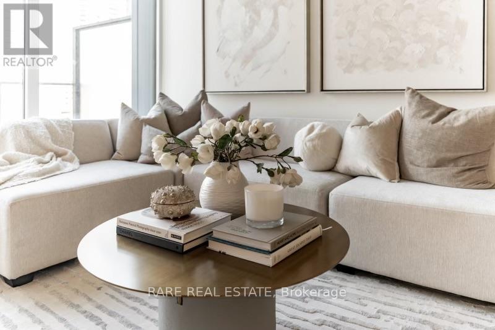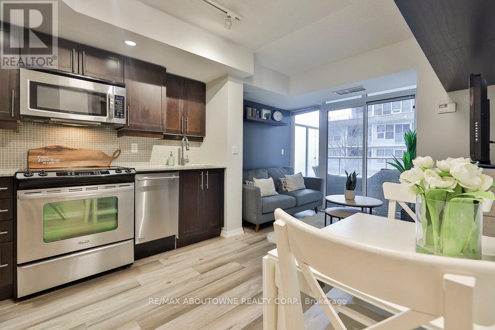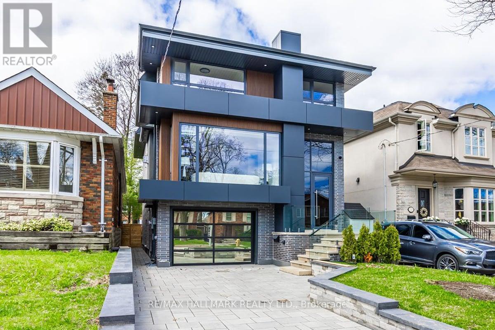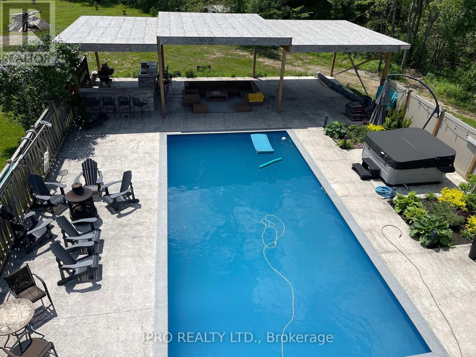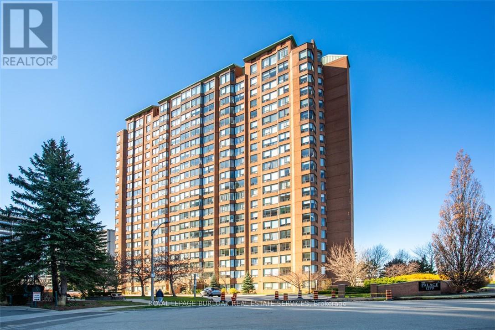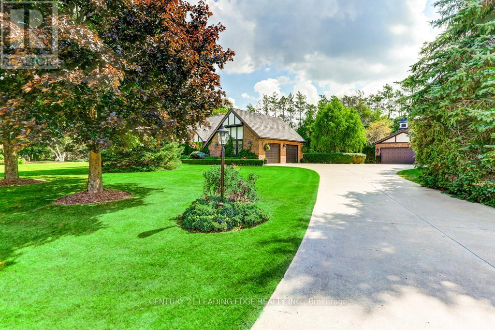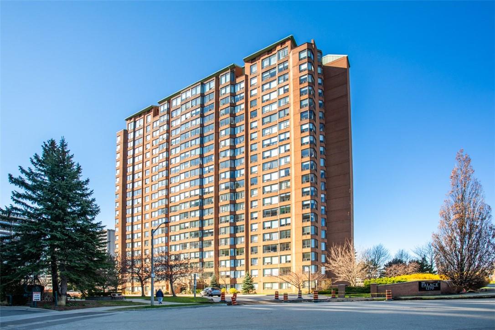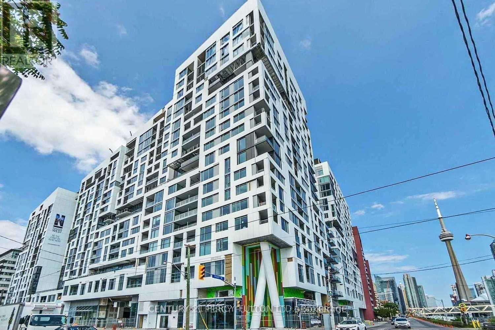54 Renfield Street
Port Colborne, Ontario
Stunning 2430 sqft, 3+1-bedrm, 3-bathrm, luxury raised bungalow, custom built in 2019 with exquisite attention to detail! Showcases top quality craftsmanship, upgrades galore and an incredible resort inspired backyard oasis. Features bright entry foyer with natural light and luxurious 2 x 4 ft floor tile throughout the open concept main floor. The primary bedroom includes a walk-in closet & spa-like ensuite bath w/freestanding tub & glass shower, home office/bedroom w/engineered hardwood floors plus a 3rd bedroom w/ensuite privilege full bathroom next to a convenient main floor laundry. The gourmet kitchen includes premium appliances, massive island/breakfast bar, quartz counters & plenty of cupboard space. The great room features a modern gas fireplace accented w/stylish concrete surround, soaring 10 ft ceiling &wall to wall windows adjacent to the dining area w/8 ft patio door access to tiered deck, 15 x 30 ft saltwater pool, premium spa hot tub, gazebo, and multiple sitting areas. The rear yard backs on to protected woodland enjoying total privacy. The main floor staircase w/modern glass railings lead to the partially finished basement that includes another full bathroom and family room/4th bedroom w/large above grade window. Situated on a 51 x 131 ft landscaped lot located on a sought-after cul-de-sac, walking distance to Lake Erie. Mins to downtown, marina, beaches, community centre and canal. (id:27910)
Royal LePage NRC Realty
19 Butternut Crescent
Wasaga Beach, Ontario
Incredible family home located in the town of Wasaga Beach in the sought after Wasaga Sands neighbourhood. Boasting 6 bedrooms, 3 bathrooms, and a fully finished interior. This well-maintained home provides 9ft ceilings throughout with a spacious open-concept living area, perfect for both family living and entertaining guests. The living room features a stunning fireplace, and large windows provide loads of natural light. Inside entry from the double car garage with epoxy flooring from the main floor laundry room. The eat-in kitchen features stainless steel appliances and plenty of storage with the oversized pantry. The primary bedroom includes an ensuite bathroom with soaking tub and a separate shower. 5 additional bedrooms provide ample space for family members or guests, and two more beautifully appointed bathrooms ensure convenience and comfort for all. Fully finished basement with large rec room, 3 bedrooms and extra storage space. Step outside to enjoy your private backyard featuring a spacious deck with kitchen area, above ground pool and beautifully landscaped. New Roof (2022) & front windows & doors (2023). This executive bungalow is conveniently located near local amenities, schools, parks, and the stunning shores of Wasaga Beach, offering the perfect balance of lifestyle and convenience. (id:27910)
Keller Williams Experience Realty
19 Butternut Crescent
Wasaga Beach, Ontario
Incredible family home located in the town of Wasaga Beach in the sought after Wasaga Sands neighbourhood. Boasting 6 bedrooms, 3 bathrooms, and a fully finished interior. This well-maintained home provides 9ft ceilings throughout with a spacious open-concept living area, perfect for both family living and entertaining guests. The living room features a stunning fireplace, and large windows provide loads of natural light. Inside entry from the double car garage with epoxy flooring from the main floor laundry room. The eat-in kitchen features stainless steel appliances and plenty of storage with the oversized pantry. The primary bedroom includes an ensuite bathroom with soaking tub and a separate shower. 5 additional bedrooms provide ample space for family members or guests, and two more beautifully appointed bathrooms ensure convenience and comfort for all. Fully finished basement with large rec room, 3 bedrooms and extra storage space. Step outside to enjoy your private backyard featuring a spacious deck with kitchen area, above ground pool and beautifully landscaped. New Roof (2022) & front windows & doors (2023). This executive bungalow is conveniently located near local amenities, schools, parks, and the stunning shores of Wasaga Beach, offering the perfect balance of lifestyle and convenience. (id:27910)
Keller Williams Experience Realty Brokerage
6108 - 1 Bloor Street E
Toronto, Ontario
Exceptional Luxury New Condo In Yonge/Bloor. Split 2 Bedrooms With Lots Upgrades! 9 Feet Ceiling, All Upgrade Pre-Finished Engineered Flooring Throughout. 2 Levels Of Amenities Including: Indoor Pool, Heated Outdoor Pool, Spa, Therapeutic Sauna, Yoga, Party Rm, Exercise Rm And Much More! Direct Access To 2 Subway Lines. Step To Financial District, Yorkville Shopping. **** EXTRAS **** All Elf's. Sub Zero, Integrated Fridge, Wolf Cook-Top,Wolf Convection B/I Oven, Integrated Dishwasher, S/S Microwave, Silde Out Hood Fan, One Parking, One Locker. (id:27910)
Homelife Landmark Realty Inc.
7491 15 Side Road
Halton Hills, Ontario
As you approach the meandering driveway, a picturesque scene unfolds with mature trees, manicured fields, forested enclaves, & wildflowers grace the landscape. Passing through the stately stone pillars, this grand estate, sprawling over 33 acres, reveals itself. The property boasts a concrete pool, inviting patio spaces, a hot tub, & a tennis court ideal for enthusiasts or road hockey matches alike. Two built-in BBQ areas & a splendid firepit enhance outdoor gatherings. Further accentuating the estate are a detached double garage w/workshop, adjacent stable w/four box stalls along w/grooming & washing facilities, a dog run, & extensive wooded areas w/winding trails for leisurely hikes or snowmobiling adventures. Stepping into the three-season, screened-in front porch, the home's welcoming foyer beckons. A distinctive layout unfolds, w/one wing hosting three bedrooms & a 4-piece bath on the main floor, while the second floor features a primary bedroom with a dressing area & a luxurious 4-piece ensuite. Returning to the main level, the generously proportioned home showcases a formal dining room w/fireplace, perfect for hosting large gatherings, alongside a breakfast nook or office space. The eat-in kitchen features an oversized island w/additional seating, solid wood cabinetry, built-in appliances, & stone countertops. The expansive living room bathes in natural light from its multitude of windows & features a floor-to-ceiling stone fireplace, with a built-in fish tank bridging the space between the living room & kitchen. Descending to the lower level with a grade-level walkout, discover a games room, a recreation area with another fireplace, a wet bar, & a 4-piece bath w/sauna. The basement further offers a separate entry in-law suite, complete with two bedrooms, a spacious living area, a newer full kitchen, & another 4-piece bath. This exceptional home and its sprawling grounds cater to every lifestyle and desire, making it a true sanctuary for all who call it home. (id:27910)
Sotheby's International Realty Canada
65 East Liberty Street Unit# 416
Toronto, Ontario
Newly updated and painted and move-in ready, bright and spacious one bed/one bath condo located at beautiful King West Condo’s in the heart of bustling Liberty Village. Fabulous layout featuring a walk out to a balcony, new premium vinyl plank floor, modern kitchen with S/S full size appliances, granite countertops, built in shelving in Living/Dining area and custom closet organizers and owned storage locker. Enjoy premium amenities incl. a 22,000-square-foot recreational facility. This contains 25th floor rooftop lake view club and terrace, ½ acre courtyard terraces, courtyard party lounge, Hollywood style screening room, indoor pool, hot tubs, steam rooms, yoga room, circuit training area, cardio and fitness area, games arcade, billiards room, bowling alleys, sports simulators with Wii capability and 5 guest suites. (id:27910)
RE/MAX Aboutowne Realty Corp.
539 Old Poplar Row
Mississauga, Ontario
Welcome to 539 Old Poplar Row, a luxury haven. This custom-built masterpiece features 6 beds, 7 baths, over 9,700 sq ft on a 1/2 acre lot. Solid oak doors lead to a breathtaking foyer with porcelain floors and Versace tiles. A 20-ft ceiling adorned with antique glass panels and a custom chandelier sets the tone. Enjoy scenic dining with custom features and lush views. Each room tells its own story with lavish design elements. The main floor boasts a grand living room with mesmerizing tile walls, while the sunroom offers tranquility. The lower level features a striking white oak wall and a wet bar with exquisite craftsmanship. Experience luxury at its finest, right at home. Indulge in all that Meadow Wood community has to offer its residents, such as the privilege of strolling along Lake Ontario's serene shores and trails, enriched by Watersedge Park's natural beauty. Nearby schools include Green Glade Sr. Public, Glen Oak Academy, and Mentor College. (id:27910)
RE/MAX Escarpment Realty Inc.
1609 - 75 North Park Road
Vaughan, Ontario
Attention First Time Home Buyer & Investors! Welcome to The Fountains Condos by Liberty Developments! Bright & Sunny Unobstructed West Views 1 Bed & 1 Bath Unit at Beverley Glen, Vaughan. 9 Ft Ceilings *Sunset View *Kitchen Features S/S Appliances, Granite Countertop, Ceramic Backsplash And Undermount Sink *Balcony *Parking Included, near to parking entrance *Condo Amenities Feature Sauna, Indoor Pool, Gym, Party Room, Exercise Room, 24 Hour Concierge ! *Close To Walmart, Promenade Mall, Schools, Parks, Supermarket, Bank, Public Transit And Places Of Worship* Can't Miss it! **** EXTRAS **** All Existing Appliances: Stainless Steel Fridge, Stove, Dishwasher, Built In Microwave, Stacked Washer And Dryer. All Existing Electrical Light Fixtures. All Existing Window Coverings. (id:27910)
RE/MAX Crossroads Realty Inc.
2110 - 18 Spring Garden Avenue
Toronto, Ontario
Welcome to 18 Spring Garden Avenue, Unit 2110, Toronto a luxurious 2+1 bedroom, 2 bathroom corner condo with south and west exposures, spanning over 1000 sq ft. Nestled in the vibrant Willowdale East neighbourhood, this residence is part of the esteemed Platinum Towers XO Condos, offering an all-inclusive maintenance package that covers a broad range of utilities and services. The condo is perfect for those seeking a spacious and bright living environment, thanks to its open-concept design that maximizes both light and functional living space. The unit features a modern kitchen with quality appliances, ample cabinetry, and sleek finishes. The additional den provides flexible space, ideal for a home office or a third bedroom. Residents enjoy an array of luxury amenities within the building, including an indoor pool, gym, sauna, party room, and guest suites. The building also boasts a 24-hour concierge, providing an extra layer of security and convenience.The location scores highly for both walkability and transit accessibility, with a 96 walk score and proximity to the Sheppard-Yonge subway station, making it a commuter's dream. Nearby, you'll find the Gibson House Museum and the Cineplex Cinemas Empress Walk, perfect for weekend entertainment. Essential amenities such as grocery stores and retail shopping are just a short walk away at the bustling Yonge Sheppard Centre. This condo is not just a home; it's a lifestyle choice for those seeking convenience, luxury, and comfort in one of Toronto's most sought-after neighbourhoods **** EXTRAS **** Educational options are plentiful, with several reputable schools in the vicinity, including McKee Public School and Earl Haig Secondary School, known for their strong academic programs. (id:27910)
Exp Realty
632 - 600 Fleet Street
Toronto, Ontario
Spacious Cozy Unit With Wood Floor And Modern Kitchen. T.T.C At The Door. Convenient Location, Minutes To Downtown Core And Financial District, Liberty Village, Shops, Restaurant, Supermarket, Walk To Lake, Easy Access To Highway. One of the biggest Bachelor In The Building. Fridge, Stove, Dishwasher, Washer, Dryer, B/I Microwave, Electric Light Fixtures **** EXTRAS **** Fantastic Building Amenities Include Indoor Pool, Jacuzzi, Gym, 24 Hours Concierge, Billiard Room, Guest Suites, Bbq Terrace, Etc (id:27910)
Homelife/vision Realty Inc.
1421 - 451 The West Mall
Toronto, Ontario
What an excellent opportunity to get started. Bright, Spacious Unit in a great location. Close to Buses, Subway, Shopping, Schools, 427,401, Queensway & Gardiner Express. Just move in and enjoy the newly laid Laminate floors, Upgraded Kitchen Granite Countertops, Cupboards, Ceramic Floors and B/splash, Upgraded Bathroom with Ceramic Floors, Vanity & Shower Enclosure. Maintenance Fee covers HEAT,WATER,HYDRO,CABLE TV& BELL FIBRE INTERNET. Well maintained **** EXTRAS **** Stainless Steel Fridge and Stove, Dryer, Electrical Light Fixtures, Window Coverings and Window Air Conditioning Unit in as is condition. (id:27910)
Sutton Group-Heritage Realty Inc.
7491 15 Side Road
Halton Hills, Ontario
Approaching via the winding driveway reveals a picturesque estate sprawled over 33 acres, adorned with mature trees, manicured fields, and forested areas. Passing through stone pillars, the property unveils a large concrete pool, inviting patios, a hot tub, and a tennis court. Two built-in BBQs and a firepit enhance outdoor gatherings. The estate also features a detached double garage with a workshop, a barn with four box stalls and grooming facilities, a dog run, and extensive wooded trails for hikes or snowmobiling. A screened front porch leads to a foyer showcasing a unique layout: three bedrooms and a bath on the main floor, and a primary bedroom with a luxurious ensuite upstairs. The main level includes a formal dining room with a fireplace, a breakfast nook or office space, and an eat-in kitchen with an oversized island and high-end appliances. The living room boasts natural light, a stone fireplace, and a built-in fish tank. The lower level offers a games room, a recreation area with a fireplace and wet bar, and a sauna-equipped bath. Additionally, there's a separate entry in-law suite with two bedrooms, a full kitchen, and another bath. This exceptional home caters to diverse lifestyles, offering a true sanctuary for its residents. (id:27910)
Sotheby's International Realty Canada
1513 - 260 Scarlett Road
Toronto, Ontario
** FALL IN LOVE @ LAMBTON SQUARE!! ** Jaw Dropping Unobstructed & Panoramic Million Dollar Humber River & Park Views...You Aren't Dreaming!! * Ultra Premium Sun-Filled 2 Bedroom 2 Bathroom ""Centre Hall"" Floor Plan * 1,302 Square Feet Including Massive Independent West Facing Private Balcony...No Neighbors On Either Side * Dine Al Fresco...Electric BBQ's Allowed * Gorgeous Renovated Kitchen Featuring Ceramic Tile Backsplash & Flooring, Undermount Lighting, Full White Appliance Package And Loads Of Storage & Prep Space * Cozy Breakfast Area * Gigantic Sunken Living Room...Kick Back & Relax! * Spacious Formal Dining Room...Throw A Dinner Party! * Two Huge Bedrooms * Two Full Washrooms * Elegant Glass Walk-In Shower * Ensuite Laundry Room With Storage + Rare Dedicated Linen Closet * Newer Windows * Lovingly Maintained & Clean As A Whistle! * True Pride Of Ownership ** They Don't Make Them Like This Anymore...This Is The One You've Been Waiting For!! ** **** EXTRAS **** * All-Inclusive Maintenance Fee: Heat, Central A/C, Hydro, Water, Cable TV, Internet, Parking, Locker... * Electric BBQ's & Pets Allowed * Resort-Like Amenities * Central Location Close To Everything * 1 Bus To Subway/Bloor West/Junction * (id:27910)
Keller Williams Co-Elevation Realty
68 Davidson Drive
Vaughan, Ontario
Indulge in the epitome of luxury living at this spectacular 2-story custom-built masterpiece in the highly sought-after community of Islington Woods. Boasting over 6700 sqft of above-grade living space and a total of over 11,000 sqft, this residence offers a grand and opulent lifestyle. Upon entry, the grand foyer sets the stage with soaring ceilings and impeccable craftsmanship. The main floor features 12 ft ceilings, creating an expansive and inviting ambiance, while the second floor offers 10 ft ceilings for a more intimate feel. The backyard is a private oasis, meticulously landscaped with over $2 million invested, providing a serene retreat for relaxation or entertaining. Picture-perfect landscaping, a sparkling pool, and custom outdoor lighting complete this outdoor paradise. Entertain with ease in the impressive basement, complete with a climate-controlled wine cellar, a state-of-the-art theatre room, a second kitchen, and two full bathrooms, ensuring every guest's comfort and enjoyment. Located adjacent to a prestigious golf club, this home offers breathtaking views and a sense of exclusivity. From the luxurious finishes to the thoughtful details throughout, this property exemplifies luxury living at its finest. With its unparalleled amenities, including Heated Driveway, Hardwood & Marble throughout , and other modern conveniences, this residence promises a lifestyle of comfort, elegance, and convenience for the discerning buyer seeking the ultimate in upscale living. Don't miss this extraordinary opportunity to own a piece of luxury in Islington Woods. (id:27910)
North 2 South Realty
2 Addison Crescent
Toronto, Ontario
SPECTACULAR HOME on large lot on coveted Addison Crescent. Cottage like setting with large inground pool and covered grill station. Built in double garage with large private drive with electronic gate. Bright flowing design complete with high end finishes. Chefs kitchen with built in Fisher & Paykel appliances including 48"" gas range, built in coffee maker and wine fridge. Custom porcelain counters with large island. Light filled, open concept living and dining room with natural gas fireplace, in ceiling speakers and large windows overlooking gorgeous yard. Large principle bedrooms including stunning primary with spa like ensuite and walk-in closet. 2nd floor custom laundry closet with folding table. Sitting room with beautiful skylight and 2 piece bathroom. Office space with large window and custom millwork. Underpinned basement with 9ft ceilings, in floor hydronic heat, wet bar and 2nd laundry rm. 5th bedroom with custom closet. 3 piece bathroom with incredible Sauna.10/10 **** EXTRAS **** Completely renovated to studs. New HVAC, Plumbing and Electrical. New High Efficiency Furnace, Central AC, New Pool Mechanical, Metal Roof, New High Efficiency Windows, Custom Front Door, New Garage doors, motorized entry gate, EV Rough-In (id:27910)
Moveta Realty Inc.
711 - 33 Singer Court
Toronto, Ontario
Stunning 2 Bed, 2 Bath Corner Unit with South-East Views! This open-concept condo is flooded with natural light, thanks to floor-to-ceiling windows offering unobstructed, panoramic views. Step out onto the impressive 213 sq ft wrap-around balcony. With 1,010 sq ft of open-concept living space. The multiple amenities offer diverse services and facilities within a single location. Creating a one-stop destination that encourages prolonged stays and decreased spending. An Indoor walkway that connects between adjacent buildings providing sheltered pathways protecting residents from inclement weather conditions. Don't miss the chance to make this luxurious, stylish, and uniquely positioned condo your new home! (id:27910)
Royal LePage Connect Realty
405 - 18 Maitland Terrace
Toronto, Ontario
Spanning across two floors and 1550+ sqft, this spacious loft features 3 bedrooms and 3 bathrooms offers the perfect blend of style, functionality, and urban sophistication. Ideally situated on Yonge & Maitland, residents enjoy seamless access to urban conveniences. Steps away from Wellesley or College, commuting is a breeze. The vibrant Bloor-Yorkville luxury shopping district, Eaton Centre, an array of restaurants, prestigious universities including UofT and TMU, banks, and hospitals are all within close proximity. The Teahouse Condos provide an exceptional lifestyle with an impressive array of amenities. Residents can indulge in leisurely indoor/outdoor swims, stay active in the well-equipped fitness centre and yoga room, socialize in the stylish rock lounge and party room, or enjoy movie nights in the home theatre room. 1 Parking & 1 Storage Locker conveniently accessible on the same level as this magnificent loft property. **** EXTRAS **** Designer Built-In S/S Kitchen Appliances Include: Fridge, Wall Oven, Cooktop, Hood Range Microwave & Dishwasher. Ensuite Stacked Washer & Dryer. All ELFs & Window Coverings Including Motorized Roller Shades. (id:27910)
Rare Real Estate
416 - 65 East Liberty Street
Toronto, Ontario
Gorgeous updated, freshly painted and move-in ready, bright and spacious one bed/one bath condo located at beautiful King West Condos in the heart of bustling Liberty Village. Fabulous layout featuring a walk out to a balcony, New premium vinyl plank floor, modern kitchen with S/S full size appliances, granite countertops, built in shelving in Living/Dining area and custom closet organizers and owned storage locker. Enjoy premium amenities incl. a 22,000-square-foot recreational facility. This contains 25th floor rooftop lake view club and terrace, acre courtyard terraces, courtyard party lounge, Hollywood style screening room, indoor pool, hot tubs, steam rooms, yoga room, circuit training area, cardio and fitness area, games arcade, billiards room, bowling alleys, sports simulators with Wii capability and 5 guest suites. (id:27910)
RE/MAX Aboutowne Realty Corp.
118 Airdrie Road
Toronto, Ontario
Step into luxury with this magnificent Custom Built Home situated in one of the quietest and most beautiful pockets of South Leaside. Where the main floor sets the stage for elegance and functionality. The open-concept design welcomes you with floor-to-ceiling Aluminum windows, flooding the space with natural light and offering a seamless flow throughout. Entertain in style in the spacious family room, accentuated by white oak hardwood floors and adorned with four skylights that enhance the ambiance. A private office on the main floor provides a serene workspace, while the gourmet kitchen beckons with its modern amenities and access to a beautiful deck featuring a convenient BBQ line. With interlocking front and backyards and custom outdoor lighting, outdoor living is as luxurious as indoor comfort. Venture upstairs to discover the sanctuary of the second floor, where the bedrooms offer a retreat-like atmosphere. Each bedroom boasts direct access to a luxurious bathrooms complete with heated floors for ultimate comfort. The primary bedroom suite is a haven of relaxation, featuring a large walk-in closet and an opulent 8pc bath with a steam sauna. Descending to the basement, you'll find a haven of comfort and convenience. Enjoy the luxury of 12 ft ceilings and radiant heated floors throughout, ensuring warmth and comfort year-round. The basement also features Guest suit with an ensuite, providing additional space for guests or family members. With almost 4200 sqft of living space, this home offers the perfect blend of luxury and functionality. Two complete furnace rooms ensure efficient heating and cooling, while the basement walks out to a gorgeous backyard retreat with an in-ground swimming pool, creating an ideal setting for outdoor entertaining or relaxation. Additionally boasting a SNOWMELT system for the driveway, front porch, and steps, ensuring convenience and safety during winter months. Don't miss the opportunity to make this exquisite residence your own. **** EXTRAS **** Nestled in Bessborough Elem/Middle & Leaside High School district, surrounded by elite private schools, ravines, and Bayview Avenue's vibrant lifestyle, this home offers the best of education, nature, and amenities. (id:27910)
RE/MAX Hallmark Realty Ltd.
12100 5th Line Nassagaweya Line
Milton, Ontario
A Long Private Lane leads to Spacious Bungalow set on hilltop overlooking 10 acres of Mature Trees and Rolling Hills. East and West Exposure Brings tons of natural light all day long. Thousands spent on Private Resort Like Backyard.Surrounded by Golf Courses, Conservation Areas and Hiking Trails yet short drive to city.Only 10 min to HWY 401. Fully Renovated open concept and finished Lower walk out Basement.High Rated Brookville Public School. **** EXTRAS **** Geothermal Heating, Solar Heated Pool (id:27910)
Ipro Realty Ltd.
703 - 1270 Maple Crossing Boulevard
Burlington, Ontario
Bright and spacious, 978 sq. ft 1-bedroom plus den condominium suite in The Palace. Freshly painted with laminate flooring throughout. The open-concept living and dining room feature a built-in storage cabinet, while the kitchen boasts stainless steel appliances, granite counters, and a pass-through to the dining area. The principal bedroom includes double closets and a 3-piece ensuite, while the den can easily be converted into a second bedroom. (id:27910)
Royal LePage Burloak Real Estate Services
14 Pine Ridge Road
Erin, Ontario
One Of The Most Sought After Address - Orignal Owners - Custom German Built Bungalow - Paying Lots of Attention To Detail. Treed/Private 1+ Acre Meticulous Park Like Grounds. Inground Salted Pool, Fire Pit, Entertaining Upgraded Kitchen With Wolf Appliances. Gleaming Hardwood Floors, Cedar Shingles. Addition Has Been Added Off The Back With A Beautiful Sunroom Overlooking the Grounds. Lower Level Offers Custom Walk-in Wine Cellar, Games Room, Gym, Rec Room, 2 Bedrooms, and Fireplace, 2 Garages. REFINED LUXURY LIVING! METICULOUSLY CRAFTED WITH ATTENTION TO DETAIL. LIVE, PLAY AND WORK AT HOME! YOUR BACKYARD OFFERS THE RESORT LIFESTYLE. GET UPCLOSE TO NATURE AND PRIVACY IN YOUR OWN BACKYARD. Please see attachment of upgrades. **** EXTRAS **** Wolf Built-In Appliances, All Window Coverings, All Electric Light Fixtures, All Pool Equipment, Outdoor Lighting, Inground Sprinkling System, Cabana (id:27910)
Century 21 Leading Edge Realty Inc.
1270 Maple Crossing Boulevard, Unit #703
Burlington, Ontario
Bright and spacious, 978 sq. ft 1-bedroom plus den condominium suite in The Palace. Freshly painted with laminate flooring throughout. The open-concept living and dining room feature a built-in storage cabinet, while the kitchen boasts stainless steel appliances, granite counters, and a pass-through to the dining area. The principal bedroom includes double closets and a 3-piece ensuite, while the den can easily be converted into a second bedroom. The building offers an impressive array of amenities, including an outdoor swimming pool, tennis and racquetball courts, sauna, suntanning bed, cardio and weight room, games room, party room, guest suites, car wash, and bike storage. Peace of mind is ensured with 24-hour concierge service, and the building is pet-free. Condo fees cover heat, hydro, water, parking, common element maintenance, and building insurance. Includes 1 indoor parking space and locker. Located just minutes from downtown, the property is steps away from the Lake and Spencer Smith Park, with convenient access to major highways, the GO station, and Mapleview Mall. (id:27910)
Royal LePage Burloak Real Estate Services
1202 - 576 Front Street W
Toronto, Ontario
Welcome To Minto Westside. A Recent Addition To The Waterfront Community. This Functional 2Br Unit Offers A Split Bedroom Layout, East Exposure, And Has Been Well well-maintained since Occupancy. Enjoy The Convenient Location With A Farm Boy & Dollarama Attached To The Building. Just Steps To Transit, Waterfront, Restaurants, Stackt Market, Other Essentials, And Minutes To The Gardiner. Enjoy One of the Best Condo Gyms Amenities Including A Gym, Outdoor Pool, Sauna, Party Rooms, Lounges, Library, Private Dining On 2nd And More! (id:27910)
Century 21 Percy Fulton Ltd.

