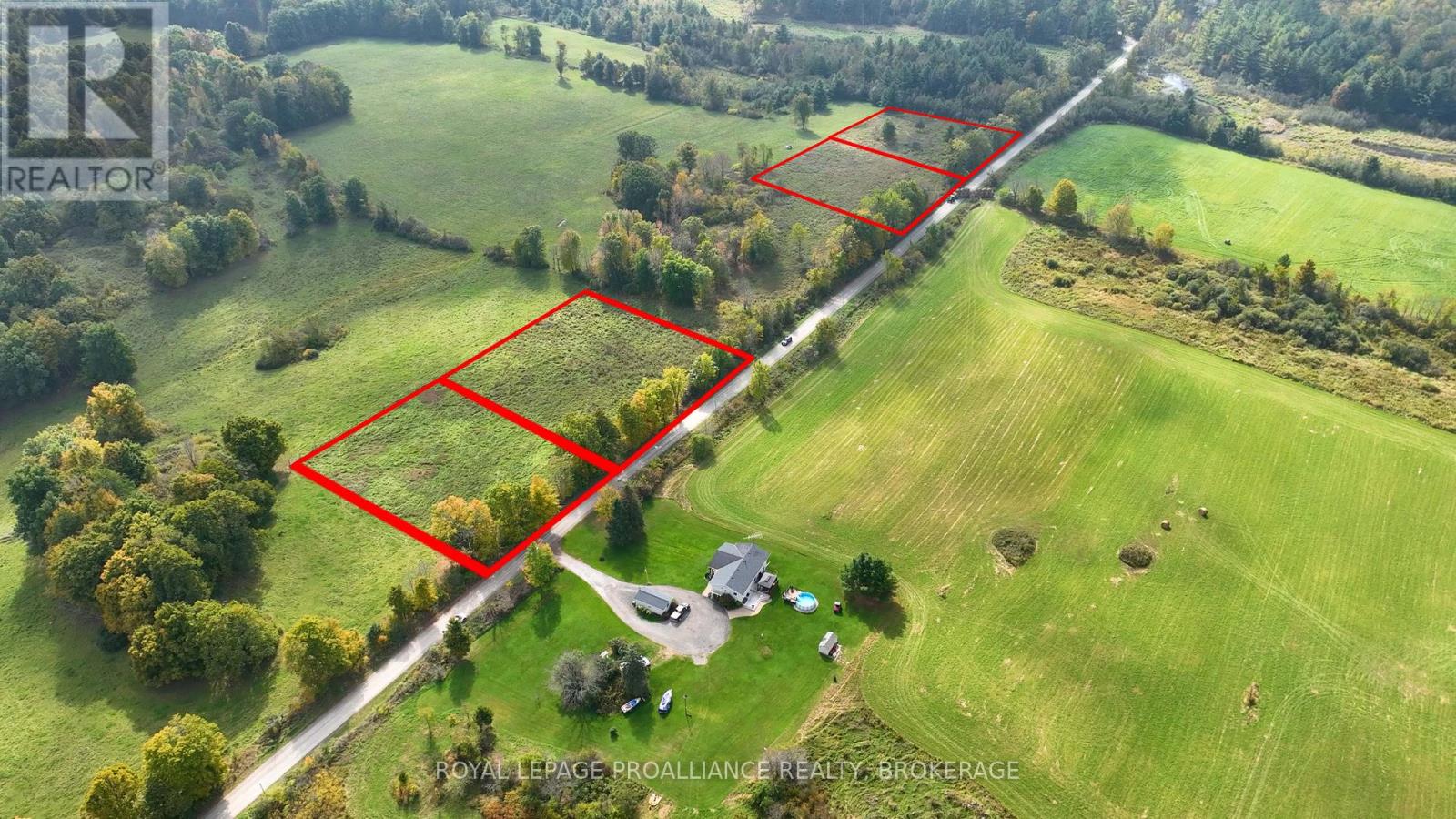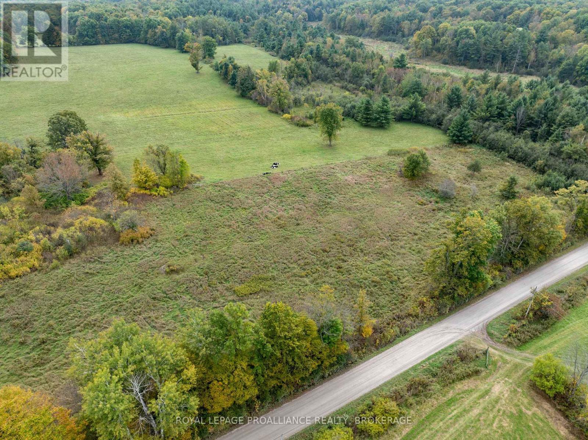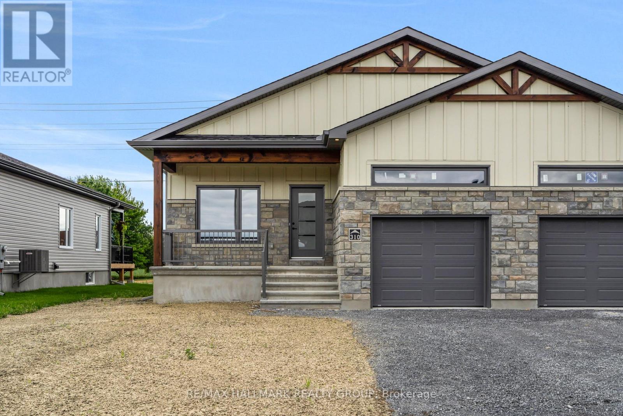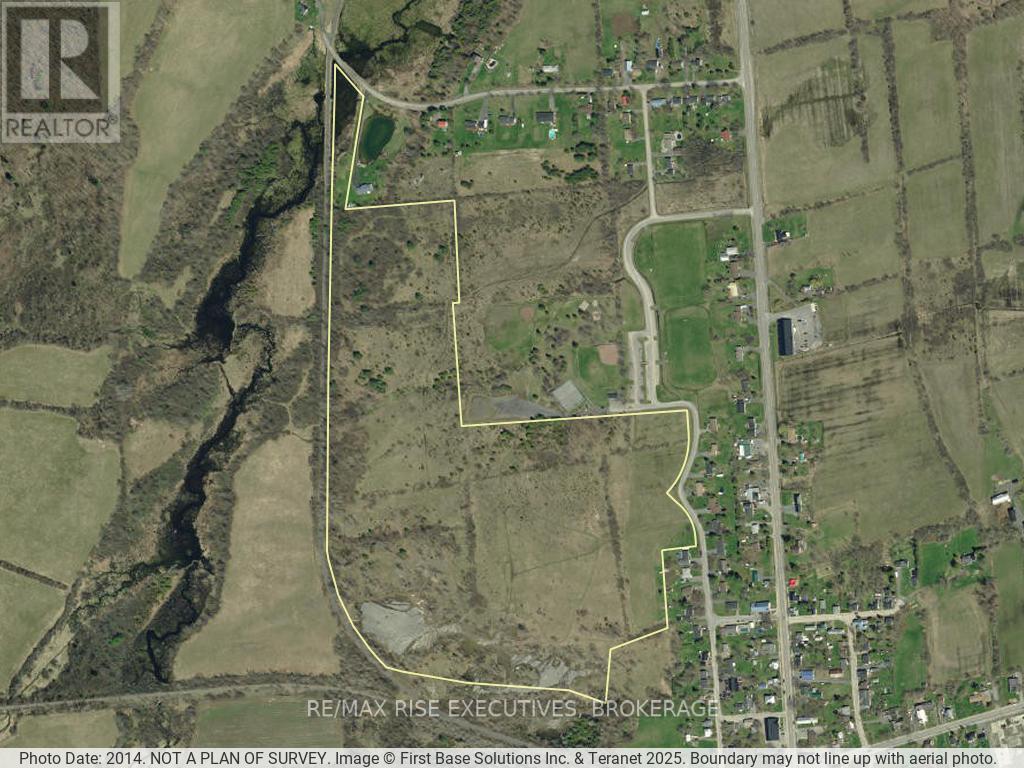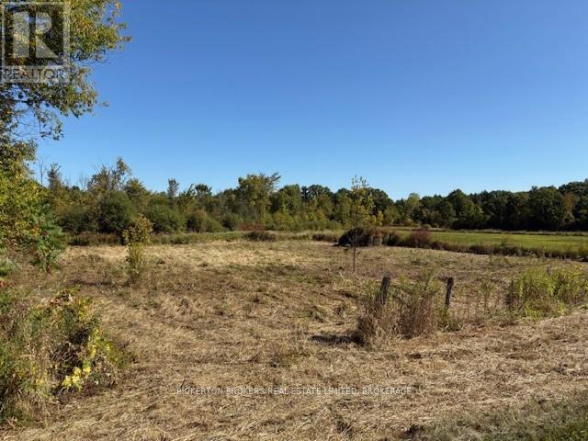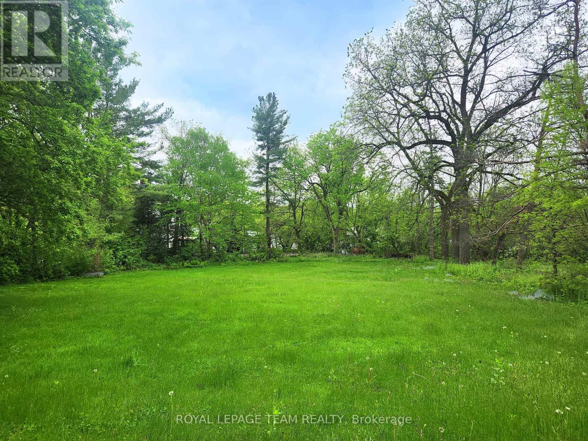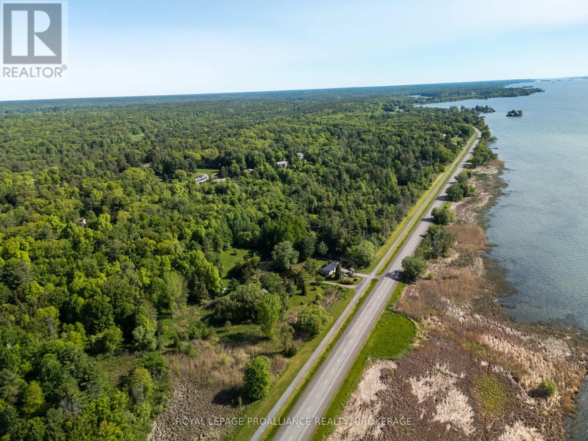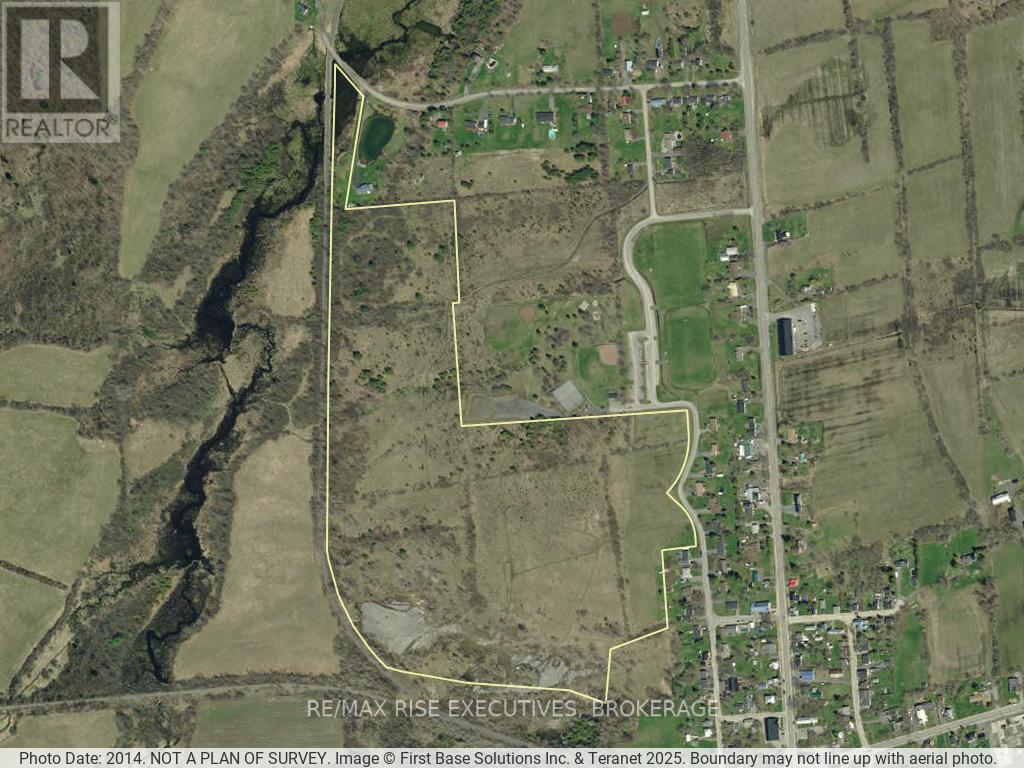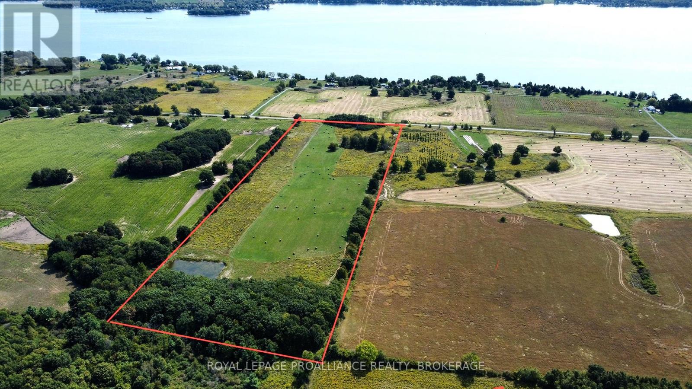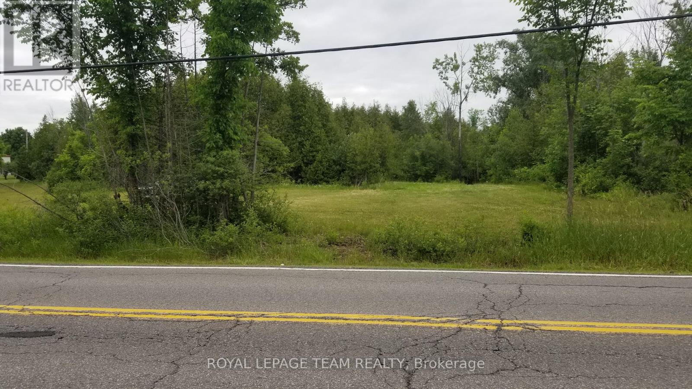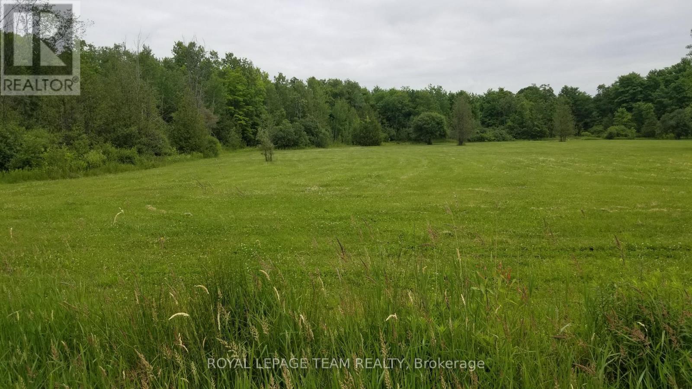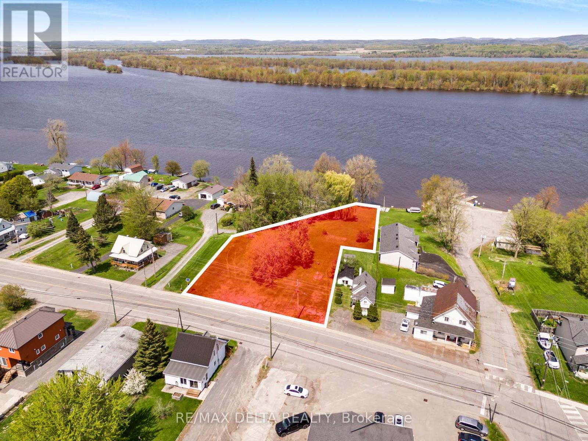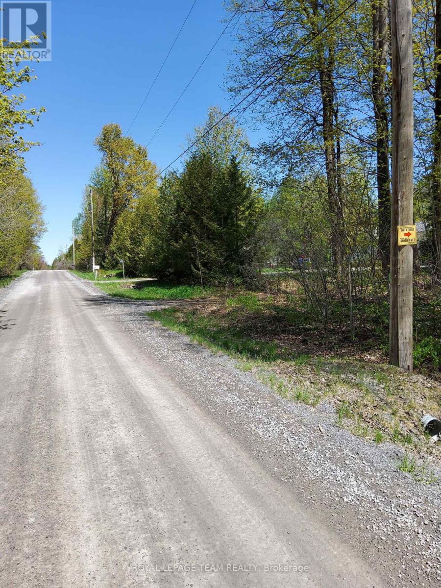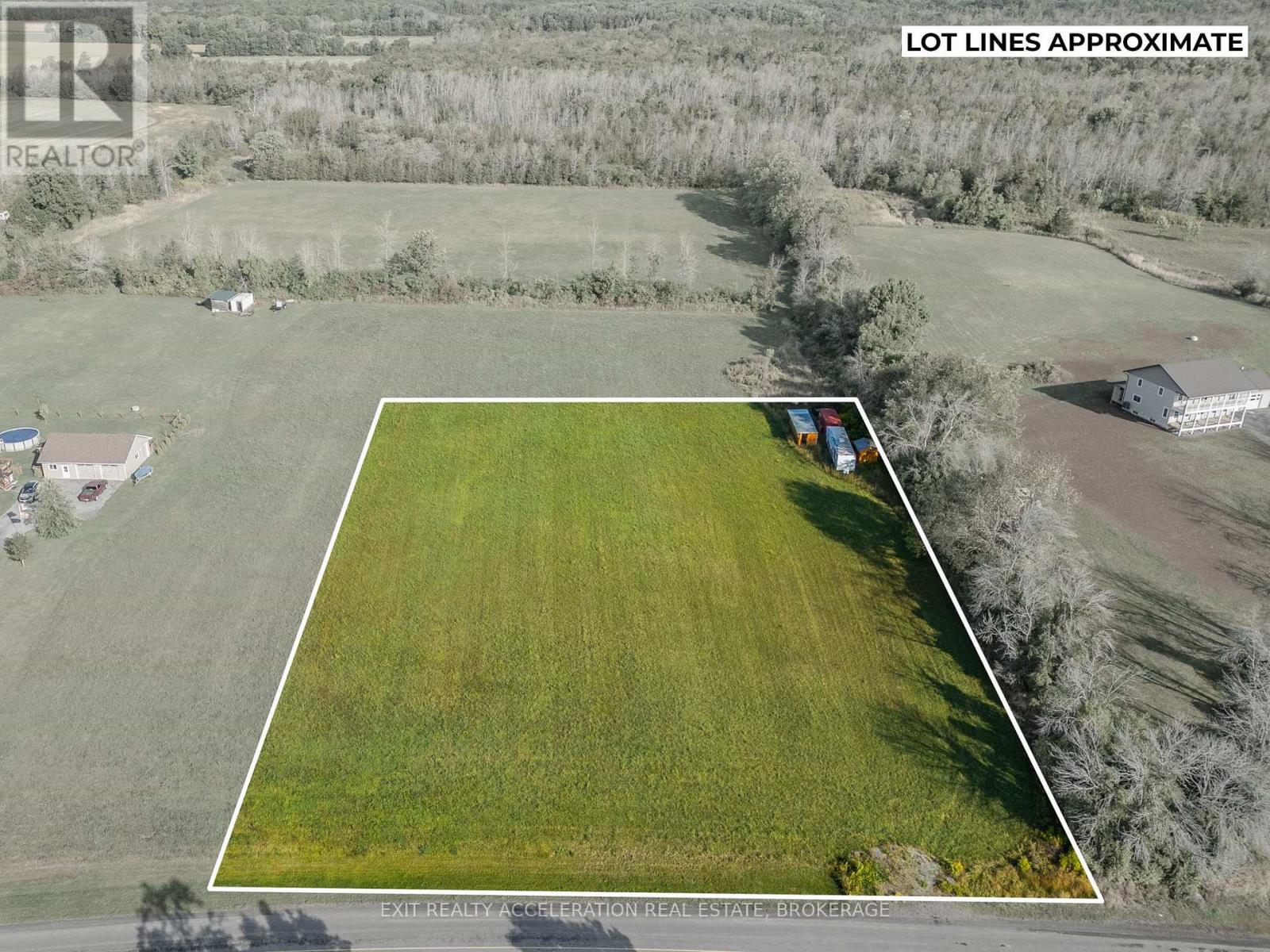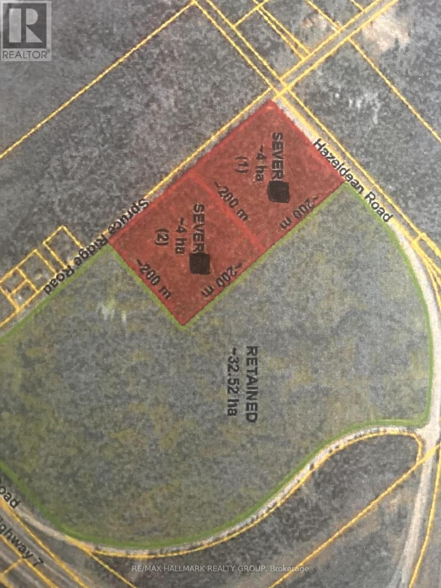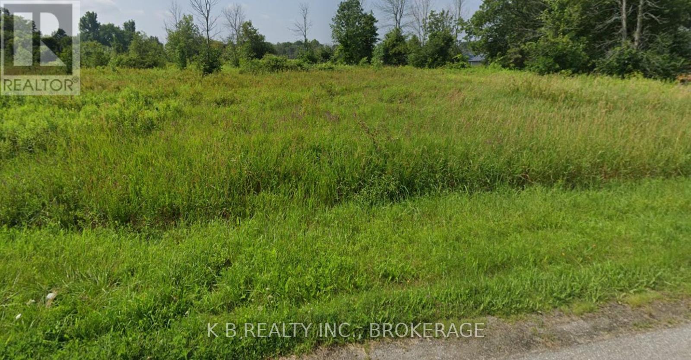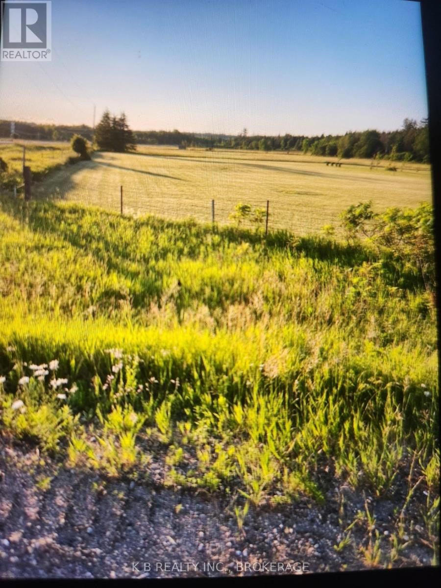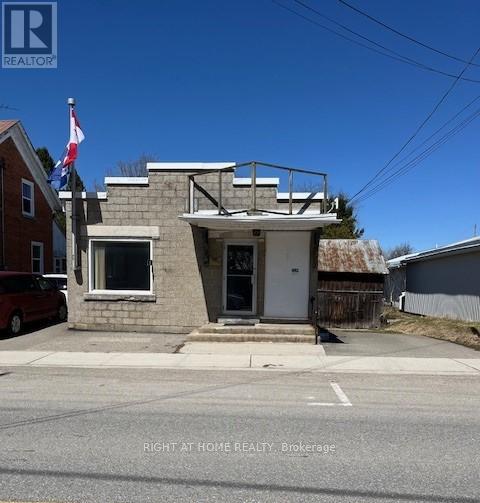Pt 1 Mcandrews Road
Rideau Lakes, Ontario
A level lot in Rideau Lakes Township and located close to all amenities in the beautiful Village of Westport. This lot is an acre in size, has 200 feet of road frontage and has fencing on two sides. The property has a drilled well in place and sits on the south side of McAndrews Road West, which is a township-maintained road. There is hydro located right along the road and its only km from the pavement at Perth Road. The wonderful dining and shopping opportunities in Westport along with the schools, pharmacy, grocery store, etc. make this an ideal location for a home. If you need to shop in a larger centre, the trip south is only 40 minutes to the City of Kingston. This property is also located in the heart of lake country with lakes in any direction you travel. Investigate the possibilities this lot offers! (id:28469)
Royal LePage Proalliance Realty
Pt 4 Mcandrews Road
Rideau Lakes, Ontario
This beautiful lot has approximately 200 feet of road frontage on the south side of McAndrews Road West and has an acre of land with fencing along the rear lot line. It is on a township-maintained gravel road and is located only a short distance from Perth Road. It is just a quick trip for groceries into the beautiful Village of Westport or south to Kingston for bigger box stores. This lot is one of four lots available for sale and may be the site for your new country home that located a short distance from many lakes, trails for hiking and truly an amazing part of Ontario. (id:28469)
Royal LePage Proalliance Realty
310 Zakari Street
Casselman, Ontario
Welcome to 310 Zakari Street, a brand new 1,150sqft semi-detached immaculate 3 bedroom Vincent Construction Jasper 1 model home! This gorgeous home features a spacious open concept design with 9' ceilings & gleaming hardwood & ceramic flooring throughout the main level! A large entrance welcomes guests into the home & a second convenient entrance to the oversize single car garage. Open concept kitchen/dining/living room. Main floor featuring an oversize primary bedroom with walkin closet; goodsize 2nd bedroom & a full bathroom. Fully finished basement with 3pce rough in. Included: Asphalt entrance, sod installed on lot, Gutters, A/C, Air Exchanger, Installed Auto Garage door Opener. This house is under construction - the pictures used are from an already built model. (id:28469)
RE/MAX Hallmark Realty Group
Pt Lt 7-8 Notre Dame Street
South Frontenac, Ontario
Prime Development Opportunity within the Hamlet Designation of Harrowsmith, featuring approximately 850 feet of frontage along Notre Dame Street. The site is directly adjacent to Centennial Park and recreational facilities, and backs onto the K&P Trail - part of the broader Cataraqui and Rideau Trail system - exceptional lifestyle amenities for a residential development. Just 17km to the Hwy 401 & 38 interchange and minutes from Kingston, this location offers both rural charm and urban convenience. The property lies within a defined Settlement Area under the South Frontenac Official Plan, which states: "It is the intent of the Township that these Settlement Areas will be the focus of a significant portion of new residential and non-residential development." Subject to municipal and planning approvals, the site represents an opportunity for a residential draft plan of subdivision. The combination of proximity to Kingston, adjacent parkland, trail access, and highway connectivity-set within a community. (id:28469)
RE/MAX Rise Executives
254 Briar Hill Road
Leeds And The Thousand Islands, Ontario
Set on a quiet country road minutes from the village of Lyndhurst, this just-under-an-acre parcel blends elevated terrain with level building benches, highlighted by natural granite rock outcrops and a mix of mature trees, The gentle slope offers interesting sightlines. Its and ideal setting for a country home, cabin or weekend retreat with nature at your doorstep. Area influences are a major draw: Lower Beverley Lake, Lyndhurst Lake and Lyndhurst lake are all nearby for boating, Canoeing and fishing; Kendrick's Park (beach, playground, picnic area) is a short drive; and there is easy access to the Rideau Canal system, local boat launches , trails and year-round outdoor recreation. Approximately 30-40 minutes to Kingston and Brockville (id:28469)
Bickerton Brokers Real Estate Limited
3787 Carp Road
Ottawa, Ontario
Golden Opportunity! Build your dream home in the heart of Carp village. Located in the Village Mixed-Use Zone, this property supports a diverse range of commercial, leisure, institutional, & residential uses. Lot layout offers opportunity for a long drive, then a home tucked back out of sight from the road. Situated directly across from the Carp Fair Grounds/Agricultural Society/Farmers Market, The Hive (Boutique Shops & Salon), & Alice's Village Cafe and just a short stroll to Carp Creamery, Twin Muses - by Kin Vineyards winebar & dining room, Ridgerock Brewery, LCBO, & much more! Carp, named Canada's friendliest community by Expedia, is drawing interest from across the city & province. Enjoy the convenience of nearby HWY access for convenient commutes, & a mere 25-min. drive to downtown Ottawa. This is a rare opportunity to invest in your future & build your vision! Schedule a site visit today! Abutting 104 Falldown Lane also available for sale. (id:28469)
Royal LePage Team Realty
3787 Carp Road
Ottawa, Ontario
Golden Opportunity - Over half an acre of PRIME DEVELOPMENT LAND in the heart of Carp village. Located in the Village Mixed-Use Zone, this property supports a diverse range of commercial, leisure, institutional & residential uses. With frontage on Carp's main thoroughfare, it offers exceptional visibility & high foot traffic, while the rear portion of the property is tucked back for privacy. Situated directly across from the Carp Fair Grounds/Agricultural Society/Farmers Market, The Hive (Boutique Shops & Salon) & Alice's Village Cafe, & just a short stroll to Carp Creamery, Twin Muses - by Kin Vineyards (winebar & dining room), Ridgerock Brewery, LCBO, & much more! Carp, named Canada's friendliest community by Expedia, is drawing interest from across the city & province! Enjoy the convenience of nearby HWY access for convenient commutes & a mere 25-min.drive to downtown Ottawa. This is a rare opportunity to invest in your future & build your vision! Schedule a site visit today! Abutting 104 Falldown Lane is also available for purchase! (id:28469)
Royal LePage Team Realty
1168 Thousand Island Parkway
Front Of Yonge, Ontario
Build your dream home on this spacious, 2 acre vacant lot in the heart the Thousand Islands. Watch the ships sail by in the St. Lawrence Seaway from your front veranda. Miles of walking/bike trails at your doorstep. Incredible views of Singer Castle and Chimney Islands. Located minutes from Highway 401 and only 15 minutes to Brockville. Immediate possession possible. (id:28469)
Royal LePage Proalliance Realty
Pt Lt 7-8 Notre Dame Street
South Frontenac, Ontario
Prime Development Opportunity within the Hamlet Designation of Harrowsmith, featuring approximately 850 feet of frontage along Notre Dame Street. The site is directly adjacent to Centennial Park and recreational facilities, and backs onto the K&P Trail - part of the broader Cataraqui and Rideau Trail system - exceptional lifestyle amenities for a residential development. Just 17km to the Hwy 401 & 38 interchange and minutes from Kingston, this location offers both rural charm and urban convenience. The property lies within a defined Settlement Area under the South Frontenac Official Plan, which states: "It is the intent of the Township that these Settlement Areas will be the focus of a significant portion of new residential and non-residential development." Subject to municipal and planning approvals, the site represents an opportunity for a residential draft plan of subdivision. The combination of proximity to Kingston, adjacent parkland, trail access, and highway connectivity-set within a community. (id:28469)
RE/MAX Rise Executives
265 Main Street
Alfred And Plantagenet, Ontario
An excellent opportunity for builders and investors! This serviced lot in the growing community of Plantagenet is zoned and approved for a 6-unit residential development. The property is being sold with a full suite of valuable documents and approvals, including architectural renderings and floor plans for a 6-plex, a minor variance approval, a zoning amendment, a detailed layout plan, an engineering report, a sewer and water management report, and a professionally prepared site plan. Most of the groundwork has been done just bring your builder and start your project with confidence. Located close to amenities, schools, and local services, this is a turnkey opportunity to develop a high-demand multi-unit property in a welcoming, small-town setting. As per form 244, 24hrs irrevocable on all offers. (id:28469)
RE/MAX Delta Realty
Pt Lt 8 Road 96
Frontenac Islands, Ontario
Magnificent 25 acre farm located on the eastern end of Wolfe Island. Here you'll find breathtaking sunrises from the east and sunsets to the west, and incredible panoramic water views of the St. Lawrence shipping channel, over the peaceful countryside. As you turn off Hwy 96 through a canopy of trees, follow the road down the middle of the lush, rolling green pasture, as deer and wild turkey scurry to the mature treed boundaries and birds soar above. While a majority of the farm is currently being farmed for hay, note the thoughtfully placed areas of 5000 reforested evergreens. Next you'll find a duck pond, a retreat for the area's abundance of wildlife. A shed and outhouse are tucked in along the edge of the property's large wooded area, providing shade on a hot summer day. The self-maintained woods offers numerous species of trees, soon to tap for maple syrup in the spring and enough wood to cut to keep you warm through the winter. This property offers endless potential, offering many ideal sites to build your country dream home, start your hobby farm, for the outdoor enthusiasts, or the perfect spot to escape and be one with Mother Nature, while its size and rural zoning allow for potential for future severances. Visit this property and be amazed. It's time to come enjoy Island life. (id:28469)
Royal LePage Proalliance Realty
1661 8th Line Road S
Ottawa, Ontario
New price! A premium location for this homesite! Close to Metcalfe,Greely and 20 mins to Ottawa South.Level open lot with scattered trees. Drive by-Have a look! Sign on property-View anytime. (id:28469)
Royal LePage Team Realty
1621 8th Line Rd Road S
Ottawa, Ontario
Just reduced by $20,000--Great homesite-clean,level lot-Minutes from Metcalfe,Greely,Findlay Creek areas.Ready to build your new home! 2.02 acres---(205 ft frontage X 415 ft deep) (id:28469)
Royal LePage Team Realty
3211 Main Street
Alfred And Plantagenet, Ontario
This premium waterfront lot offers exceptional development potential with approved zoning for up to 10 residential units. Fully serviced with municipal water and sewer, this rare feature adds tremendous value and convenience. Included in the sale are a complete set of professional documents to streamline your project: Survey Plan, Civil Plan, Slope Stability Report, Stormwater Management Report and Servicing Brief, Erosion and Sediment Control Plan, as well as architectural renderings and plans for a 10-unit residential build. Whether you're planning luxury condominiums or upscale rentals, this lot offers a scenic setting, small-town charm, and significant development head start. Opportunities like this are few and far between, secure this exceptional waterfront investment today. (id:28469)
RE/MAX Delta Realty
0 Totem Ranch Road
, Ontario
Are you a hunter or a person who loves to be outdoors looking for a recreational property? Welcome to Part of Lot 25, Concession 10 Totem Ranch Road in Edwardsburgh Cardinal. This 18.9 acre property can be accessed on foot or with an ATV or Snowmobile through an unopened road allowance / ATV trail that begins next door to 2422 Totem Ranch Road. The property is mostly wooded with wetlands and is the ideal location for a walking/hunting camp / off grid dwelling for those that enjoy outdoor activities and adventures. Why don't you have your agent book a showing and come and have a look? New Price Reflects Wetland Status..- This Property is available for immediate possession. ** The lot begins a few minutes walk from Totem Ranch Road and part of the trail can be soft at some points in the year. The intermittent markers along the off road access path are provided for property tour indicators and not representative of the subject property's boundary or survey lines. The buyer, at the buyers own expense, to confirm if survey is current to their anticipated needs. (id:28469)
Royal LePage Team Realty
00 County Rd 9
Greater Napanee, Ontario
Located just 15 minutes from downtown Napanee and only a few minutes from Sherman's Point public boat launch, this 2-acre building lot offers the perfect balance of convenience and rural charm in the heart of the Bay of Quinte district, an area celebrated for its renowned Walleye fishery. The property is level with good soil coverage, making it well-suited for new construction. A newly installed dug well that produces 38 liters per minute is already in place, and with an approved septic application from January 2024, much of the groundwork has been completed to make your building plans a reality. Surrounded by the natural beauty of the Bay of Quinte and situated directly beside 4578 County Rd 9, this lot presents a rare opportunity to create your dream home in a sought-after location. (id:28469)
Exit Realty Acceleration Real Estate
160 Spruce Ridge Road
Ottawa, Ontario
Unlock the Potential of 10 Acres Your Vision Starts HereLooking for the perfect piece of to build your dream home. This parcel of prime, buildable land offers limitless possibilities.Nestled in a peaceful yet accessible location, this expansive lot combines natural beauty with practical convenience. Whether you're an investor, developer, or future homeowner, this is your opportunity to create something truly extraordinary. (id:28469)
RE/MAX Hallmark Realty Group
00 O'toole Road
Ottawa, Ontario
Situated just minutes from Orleans, between Innes Rd and Wilhaven Drive, this 50-acre plot offers significant opportunities for investors and/or owner-users. The land features a blend of mature forest with potential future development. Classified under both RU (Rural) and AG (Agricultural) zoning, with the possibility of the land being severed. Additionally, property has a newly added 2.3 KM closed walking trail, perfect for nature lovers, however, please do not walk on the property without permission. (id:28469)
Royal LePage Performance Realty
1980 Ogilvie Road
Ottawa, Ontario
Excellent Dry Cleaning Business with great traffic. Business is located inside the Loblaws (Ogilvie & Blair), successfully operating, with regular clients for more than 18 years. Great potential for making addition income for those familiar with alteration / tailoring. Rent $750+Tax includes Heating / Cooling/ Electricity. (id:28469)
Details Realty Inc.
0 Bowery Street
Elizabethtown-Kitley, Ontario
Two adjacent vacant residential parcels sit just off Bowery Rd. in the heart of Lyn, Elizabethtown-Kitley. Separated by an unmaintained road allowance, they offer a rare opportunity to build on your own lot or hold both for future subdivision. Each has its own Property Identification Number and assessment roll. Lot Details: Lot A: 129 ft. frontage on Bowery Rd.; Level terrain, well-drained, hydro at roadside - Lot B: No direct frontage on a maintained road; Access via unmaintained Bowery Rd allowance, Similar topography and services within meters; Zoning: Rural residential; Servicing: Hydro and telecom available at Bowery Rd. Positioned in the quaint village of Lyn, these lots are a five-minute drive to Brockville's full suite of amenities (approx. 8 km south on Hwy. 2). Kingston is a 50-minute drive via the 401, while Ottawa lies roughly 95 km northeast (about an hour on Hwy. 15 and Hwy. 417). Local roads offer seamless access to the Thousand Islands Parkway, perfect for weekend escapes. Lyn amenities include: Elizabethtown-Kitley Public Library Lyn Branch just minutes away; Local elementary school in Elizabethtown-Kitley township; Church and community hall hosting year-round events; Lyn Valley Conservation Area (9 Lyn Valley Rd.) featuring hiking trails, picnic spots and a spring-fed swimming; Easy access to the St. Lawrence River waterfront for boating, fishing and cycling. This is a great country setting. Seize this rare two-lot offering in Lyn's historic village core. Seller is willing to offer a Vendor Take Back (VTB) mortgage of up to $40,000, providing flexible financing options for qualified buyers. (id:28469)
K B Realty Inc.
0 Sutherland Road
Whitewater Region, Ontario
Vacant Residential Lot. Nestled on a generous 127 ft. x 272 ft. parcel, this vacant residential lot is a corner lot on Sutherland Rd. and the Trans-Canada Highway (Hwy. 17). With a level, well-drained terrain and services (hydro, telecom) at the roadside. Compatible with hobby farming or home business. Situated halfway between Cobden and Pembroke on Highway 17, this lot offers rural living with commuter-friendly access. Cobden lies just 10 minutes west, while Pembroke's full suite of shops, services, and healthcare is a 25-minute drive east. Ottawa is approximately 95 km southeast, about a one-hour drive via Hwy. 17. This area is part of the Whitewater Region, within minutes away for kayaking and rafting enthusiasts. Year-round events at local community halls, churches, and parks foster a close-knit rural atmosphere. Embrace country living on this prime Sutherland Rd. site where a peaceful setting meets easy highway access. Seller is willing to offer a Vendor Take Back (VTB) mortgage of up to $40,000, providing flexible financing options for qualified buyers. (id:28469)
K B Realty Inc.
45 - 200 Des Violettes Street E
Clarence-Rockland, Ontario
Build your dream home!! Almost 30,000 sq. ft. green corner lot 180.41 ft x 50.94 ft x 75.28 ft x 243.53 ft x 155.97 ft )in a fantastic JML subdivision in picturesque Hammond, completely sold out, with paved streets, municipal water, natural gas, tennis courts, high speed internet, lovely mature trees and greenspace. Build your dream home and enjoy nearby Prescott Russell Trail, bike paths and Larose Forest. snowmobiles, ATV, mountain Bike, Equestrian clubs . 22 min from everything you could ask for in Orleans, 15 min to Rockland and 30 min from our nations capital city. Hammond Golf and Country Club with a delicious restaurant attached is just 5 minutes away. Calypso waterpark just 22 minutes away too. Sellers got building site plans he will include as well. NO HST HERE!!! (id:28469)
Tru Realty
8 Main Street N
Rideau Lakes, Ontario
Old Village Post Office. Was used as real estate office. Has been partially renovated and fully re-insulated ( very easy to heat & cool), also new steel roof. There is currently one large office one smaller front office room and one side room with a adjacent 2 pc bath(with plenty of room to make it a 4 pc). Commercial zoning also allows for Residential use in the Village. . Current septic is a holding tank with deeded right of way to land for use of a septic system. Can be converted to suit ones needs. Heating can be easily converted to heat pump as ductwork is in place. There is some ceramic tile that can be included with the sale if new Buyer wishes. Room Sizes Larger Office 14' x 12'.5" Smaller Office 11'2" x 11' Side Room Part One= 13'4" x 9'1" Part Two= 12' x 7'7" Bathroom 6'4" x 5'5"Basement can be used for storage or finished with a less than 8' ceiling. Schedule B must be included with all offers (id:28469)
Right At Home Realty
790 Mitchell Road
Madawaska Valley, Ontario
Spectacular hillside lot overlooking Trout Lake in sought-after Algonquin Heights community. Beautifully forested 1.7 acres is the largest and best lot from the Hillside Series offering a very private cul de sac location at end of the road with a partial view of the lake in fall, winter and early spring. Lot features: Dramatic topography with a generous flat section midway up the rise perfect for the house and landing, offering a recessed setting in the trees rather than proximity to the road, and includes several large boulders as natural landscaping features. Commons access to waterfront is only a 500-meter walk for your kayak or canoe enjoyment (lake access park)A small beach for swimming is also available 2.6 km away on Trout Lake, which is known for good fishing too. Easy access to a network of ATV and snowmobile trails in the area. Municipal road is paved and maintained by the township to offer true four-season service. Only one neighboring lot to the south (currently vacant) otherwise property backs onto virgin forestland on the west and north creating a secluded woodland feel. Temporary 200-amp electric service with underground line and extra lead for final hook up has been put in ($15,800 paid)Trees have been cleared for house footprint with a trench dug for diverting the spring runoff around and away from the landing pad ($16,000 paid)Can be purchased with or without camper trailer pictured ($5,000 extra). Savour the tranquility of this spacious forest setting only 7 minutes to Barrys Bay, 30 minutes to Algonquin Parks East Gate. Fall colours are incredible and northern lights can be seen on occasion. A perfect hideout from the rest of the world but with the conveniences of a hospital, groceries, pharmacy, LCBO, hardware, restaurants, shops, fuel etc. less than ten minutes away. Ready for the discerning buyer to build that dream home in one of Canadas most beautiful country living experiences. (id:28469)
Comfree

