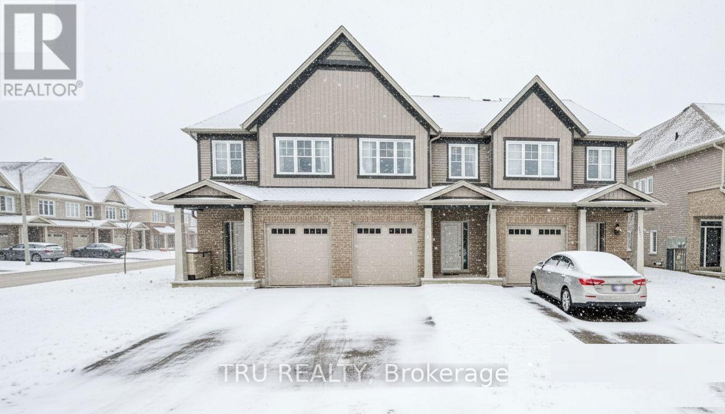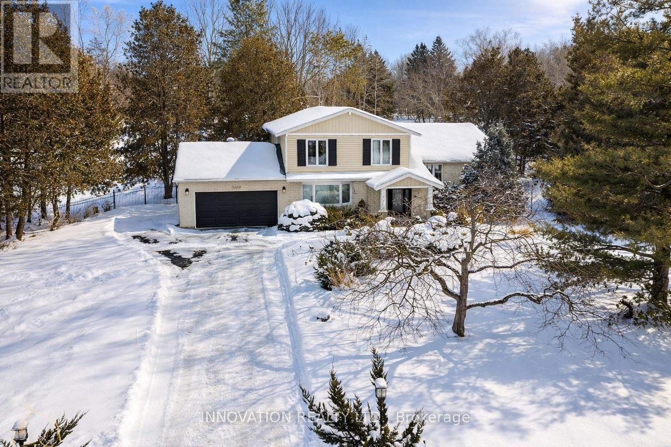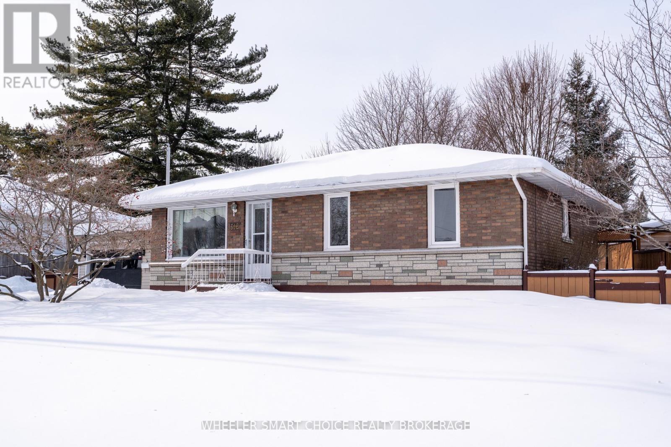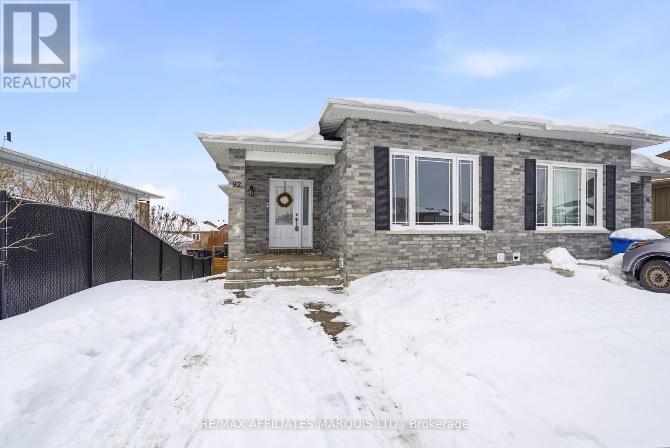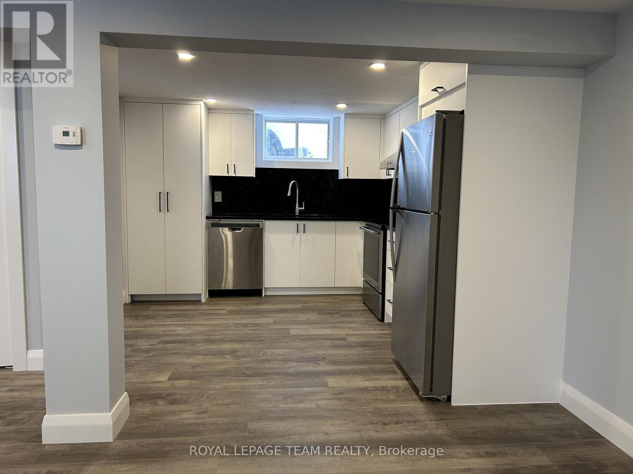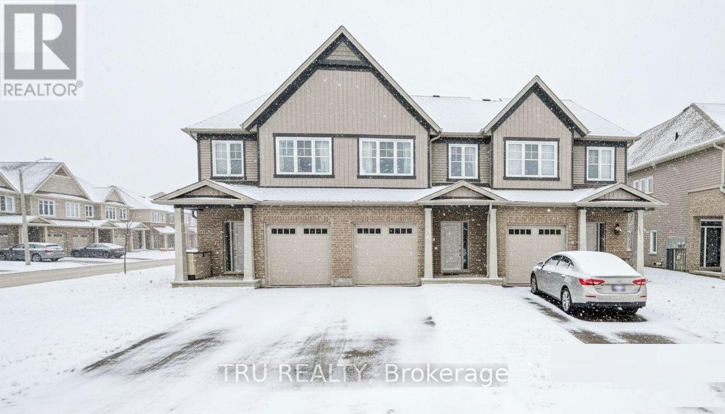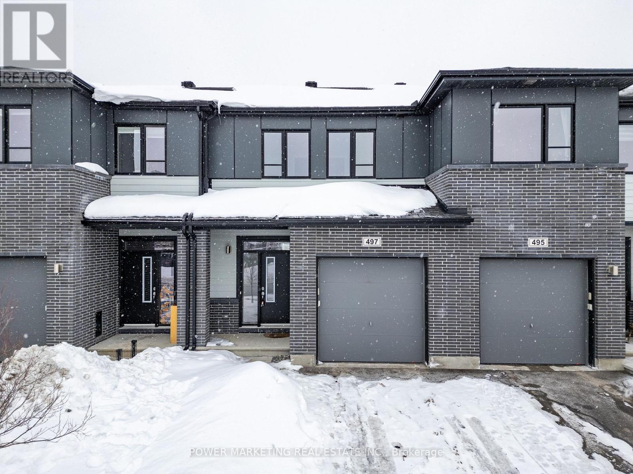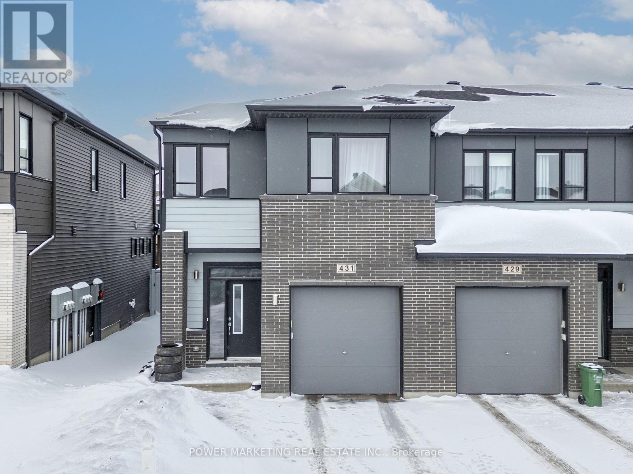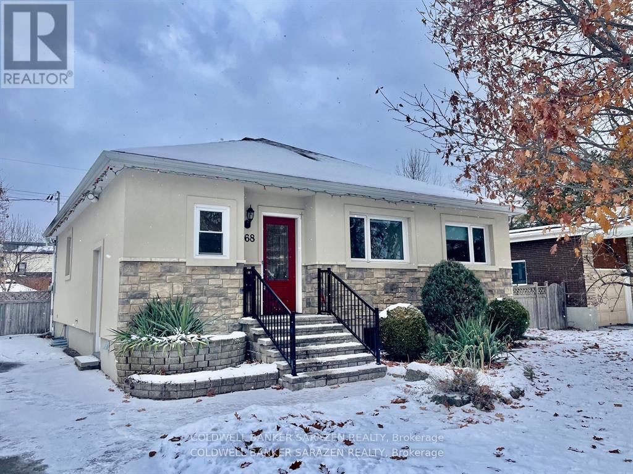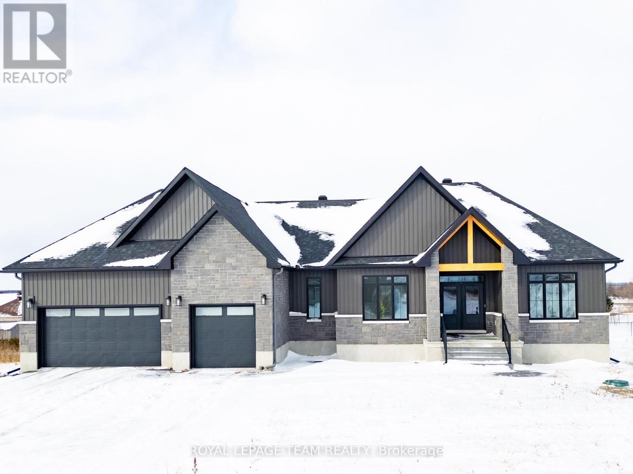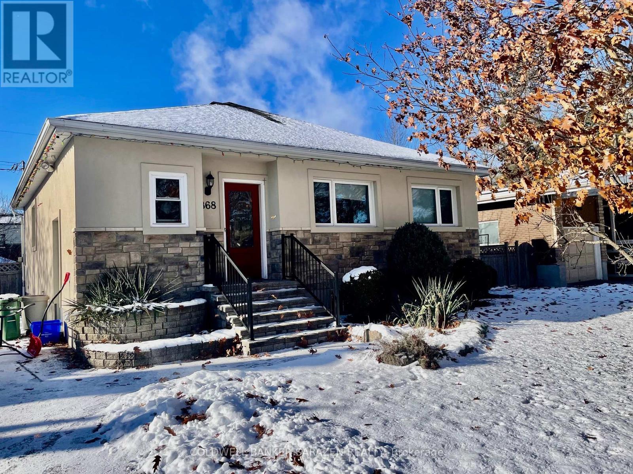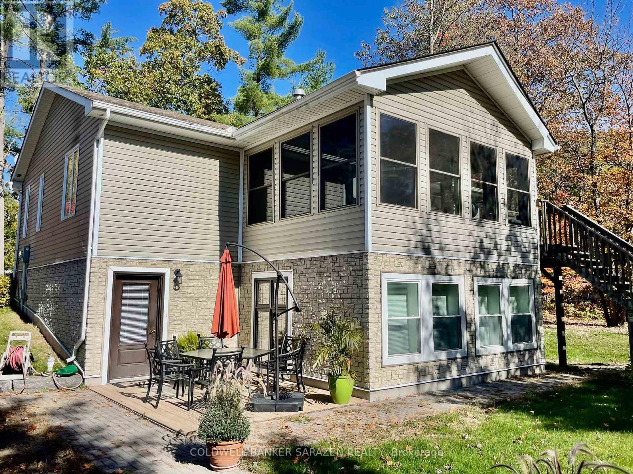130 Eric Maloney Way
Ottawa, Ontario
An elegant touch of Tartan design graces this immaculate townhome in Findlay Creek. The home features an open-concept kitchen and dining area, complete with granite countertops, stainless steel appliances, and bright floor-to-ceiling picture windows. Engineered hardwood flows throughout, complemented by stylish flooring choices including hardwood, ceramic tile, and carpet over softwood.Step outside to a fully fenced backyard, perfect for enjoying the sunshine. Upstairs, find three generously sized bedrooms, a luxurious ensuite bathroom, and convenient second-floor laundry. The lower level offers a cozy recreation room with a gas-burning fireplace, alongside ample extra storage in the basement and furnace room.Additional highlights include a HEPA system for the whole home. With major amenities within walking distance, this home combines luxury with everyday convenience. (id:28469)
Tru Realty
5609 South River Drive
Ottawa, Ontario
Deceptively large and rich in character, this four-bedroom, three-bath split-level home offers over 2,500 square feet of thoughtfully designed living space above grade on a rare and exceptionally private 0.925-acre lot-one of the larger properties on the highly sought-after South Island. Tucked away yet just a short walk to Main Street shops, cafés, and restaurants, the home also enjoys tranquil views toward Mahogany Bay, blending village charm with everyday convenience.Inside, the layout unfolds with warmth and function. Hardwood and tile flooring flow throughout, creating a cohesive and timeless feel. The updated kitchen is both stylish and practical, seamlessly connecting to the main living, entertaining and dining areas-ideal for entertaining or relaxed family living. All bathrooms have been tastefully updated, offering modern finishes while maintaining a classic aesthetic. A standout feature is the inviting cedar screened-in porch, complete with vaulted ceilings-a perfect retreat for morning coffee, summer dinners, or quiet evenings surrounded by nature. The den is equally impressive, featuring built-in solid wood custom cabinetry that adds both elegance and utility, making it an ideal home office, library, or media space. The basement is partly finished and ideal for home gym or theatre. The outdoor setting is truly exceptional. The unique and expansive, tree-lined lot provides a level of privacy rarely found. An updated, heated in-ground saltwater pool anchors the backyard, creating a private oasis for summer enjoyment and entertaining. Additional highlights include a double garage with a separate staircase leading directly to the basement, offering excellent flexibility for storage, hobbies, or future development potential. A rare opportunity to own a generously sized home on an extraordinary lot in one of Manotick's most desirable locations-this property delivers space, privacy, and lifestyle in equal measure. (id:28469)
Innovation Realty Ltd.
1342 Newark Avenue
Cornwall, Ontario
Charming Brick Bungalow in a Prime Central Location. Welcome to this adorable and well-maintained three-bedroom brick bungalow, perfectly situated in a desirable central location close to all amenities. The main floor offers a bright, spacious living room and a functional kitchen featuring an abundance of cabinetry-ideal for everyday living and entertaining. Three comfortable bedrooms complete the main level. Downstairs, the fully developed basement expands your living space with a large recreation room, an additional fourth bedroom, and a convenient two-piece bathroom-perfect for guests, teens, or a home office setup. Outside, you'll love the fully fenced yard, complete with a carport, garage, and a detached shed that's as cute as it is cozy. This versatile space can serve as a workshop, studio, or extra storage. This charming home is full of potential and truly a must-see. Don't miss your opportunity-call today to book your showing! (id:28469)
Wheeler Smart Choice Realty Brokerage
92 Butternut Drive
Cornwall, Ontario
Freshly painted throughout with new flooring, this modern semi-detached home built in 2016 features an open-concept main floor where the kitchen, dining area, and living room flow seamlessly together, complete with a kitchen island that anchors the space. The home offers 2+1 bedrooms, two bathrooms, and 1,080 sq. ft. of thoughtfully designed living space. The primary bedroom is generously sized and features double closets and patio doors leading to its own private deck. The fully finished walkout basement adds exceptional versatility, making it ideal for guests, teens, or a home office setup. This level includes an additional bedroom, a 4-piece bathroom, a separate finished laundry room, and a utility room with ample storage. Natural Gas heating and central air conditioning provide year-round comfort. Located in a quiet, conforming neighbourhood, this well-maintained property offers solid value and low-maintenance living. (id:28469)
RE/MAX Affiliates Marquis Ltd.
746-B St Jean Street
Casselman, Ontario
N.B. the property is located in CASSELMAN, On: Newly Renovated, Legal, 2-Bedroom Basement Apartment. Experience modern living in this beautifully updated basement suite. Featuring a spacious 2-bedroom, 1-bathroom layout, this home boasts a stylish mix of vinyl and tile flooring for easy maintenance. Enjoy the outdoors with shared access to a large backyard and the convenience of an on-site parking space. Perfectly situated near Highway 417, major shopping centres, and essential amenities. No smokers please. Water and gas included. Electricity extra. (id:28469)
Royal LePage Team Realty
130 Eric Maloney Way
Ottawa, Ontario
An elegant touch of Tartan design graces this immaculate townhome in Findlay Creek. The home features an open-concept kitchen and dining area, complete with granite countertops, stainless steel appliances, and bright floor-to-ceiling picture windows. Engineered hardwood flows throughout, complemented by stylish flooring choices including hardwood, ceramic tile, and carpet over softwood.Step outside to a fully fenced backyard, perfect for enjoying the sunshine. Upstairs, find three generously sized bedrooms, a luxurious ensuite bathroom, and convenient second-floor laundry. The lower level offers a cozy recreation room with a gas-burning fireplace, alongside ample extra storage in the basement and furnace room.Additional highlights include a HEPA system for the whole home and a $5600 deposit. With major amenities within walking distance, this home combines luxury with everyday convenience. (id:28469)
Tru Realty
497 Cope Drive
Ottawa, Ontario
Discover this beautiful Cardel-built home at 497 Cope Drive, offering nearly 2200 sqft of upgraded living space in a prime, family-friendly location. The main level features a formal living room and dining room with hardwood floors, 9ft smooth ceilings, upgraded light fixtures, and a gas fireplace with a stylish backsplash and mantle. The open-concept kitchen is designed to impress with upgraded oak cabinets, quartz countertops, stainless steel appliances, and a walk-in pantry. Upstairs you'll find 3 spacious bedrooms, 2 full bathrooms with granite countertops, and a convenient full laundry room. The primary bedroom includes a large walk-in closet along with a private ensuite featuring his and her sinks (granite) and a stand-up glass shower.The fully finished basement offers a generous rec room and an additional full bathroom, perfect for entertainment or extended family. Outside, the fully fenced and private backyard is an oasis, complete with a beautiful interlock patio and gazebo-ideal for relaxing or hosting gatherings. Located steps from transit, schools, parks, and shopping, this home delivers comfort, convenience, and exceptional value. Call today to book your private showing! (id:28469)
Power Marketing Real Estate Inc.
431 Cope Drive
Ottawa, Ontario
Experience nearly 2300 sq ft of modern living in this stunning Cardel Finch model end-unit townhome, perfectly situated just steps away from schools, parks, shopping, transit, and more. The main floor features a spacious living and dining room with laminate flooring and 9ft smooth ceilings throughout. The open-concept kitchen offers upgraded oak cabinets, stainless steel appliances, and a large walk-in pantry-ideal for growing families and those who love to entertain.The second level boasts three generous bedrooms, a large LOFT, two full bathrooms, and a spacious laundry room for added convenience. The primary bedroom includes a big walk-in closet and a private ensuite with his-and-her sinks and a stand-up glass shower. The fully finished basement provides a large recreation room perfect for family gatherings or movie nights. With abundant natural light throughout, this home delivers comfort, style, and convenience in one exceptional package. (id:28469)
Power Marketing Real Estate Inc.
868 Duberry Street
Ottawa, Ontario
868 DUBERRY ST. Stylish Open Concept 3 or 4 bdrm Bungalow on RARE 80 ft LOT ! Renovated with long list of upgrades including 2 newer bathrms, gleaming hardwood flrs, Gourmet kitchen with island and gas range, fin bsmt with separate entrance, recrm, bath, laundry and cold storage, private yard with fencing and full growth privacy, in ground sprinkler system, Huge Shed and interlocking brick patio. Beautifully decorated and huge windows overlooking the rear yard and gardens. Popular Glabar Park tree lined street 1 block from Fairlawn Plaza, Carlingwood Mall and D.Roy Kennedy public school. Pride of Ownership throughout and move in ready. (id:28469)
Coldwell Banker Sarazen Realty
224 Trudeau Crescent
Russell, Ontario
Experience the pinnacle of sophisticated living in this 2025-built architectural masterpiece, perfectly situated on an expansive 0.75-acre lot within the prestigious Russell Ridge Estates. Boasting over $235,000 in premium upgrades, this "Country Modern" raised bungalow offers a seamless blend of luxury and functionality, featuring a 3-bedroom plus den layout and 4 exquisite bathrooms, including a convenient 2.5-bath configuration on the main level. The grand interior is defined by soaring 9-foot, cathedral, and tray ceilings, complemented by a carpet-free environment adorned with upgraded 24x24 designer tiles throughout. At the heart of the home lies a true Chef's Kitchen with built-in professional-grade appliances and quartz countertops, flowing into a living area anchored by a cozy gas fireplace. Transitioning from the main living space is a magnificent, oversized sunroom, offering a serene, light-filled sanctuary to enjoy breathtaking views of your estate. The primary sanctuary is a masterclass in comfort, offering a walk-in closet and a spa-like ensuite featuring a freestanding tub and glass shower. The partially finished walk-out basement (9feet height-Upgrade) adds incredible value, already featuring a completed full bathroom and a separate patio entrance, offering immense potential for an in-law suite or expanded living space. With a 3-car garage (9 total parking spots) and Energy Star Certification, this home ensures high efficiency without compromising on style. Located just 5 minutes from Russel Town and 25 minutes from downtown Ottawa and backed by a Tarion Warranty, this property represents a rare opportunity for discerning buyers seeking almost brand-new, high-end estate with unparalleled modern comforts. Close proximity to Winchester Hospital (appx 15 min) Call Vardaan Sangar at 819.319.9286 for booking your next showing! (id:28469)
Royal LePage Team Realty
868 Duberry Street
Ottawa, Ontario
868 DUBERRY ST. Stunning 3 or 4 bdrm fully updated bungalow in the Heart of Glabar Park. Open Concept modern styling with gourmet kitchen with island and gas range, Full size diningrm, wrap around windows, fin basement with recrm/bedrm bath and laundry, 4 car parking, private fenced in yard and shed and popular location near Carlingwood Mall, Fairlawn Plaza and D Roy Kennedy Public school. Bright and Beautifully presented. (id:28469)
Coldwell Banker Sarazen Realty
95 Shanmarie Lane
Ottawa, Ontario
Spectacular 3 or 4 bdrm Country Home with an estate flair. Prestine 1 acre with full growth privacy. Wrap around windows, Stunning Solarium with gas feature f/p, detached garage, walk out basement with 1/2 bdrm in law suite,radiant heat flooring, on demand hot water system, gleaming wood floors, Heavy sound proof reinsulation, front and rear decks, interlock pathways, private setting and popular Woodlawn neighborhood. (id:28469)
Coldwell Banker Sarazen Realty

