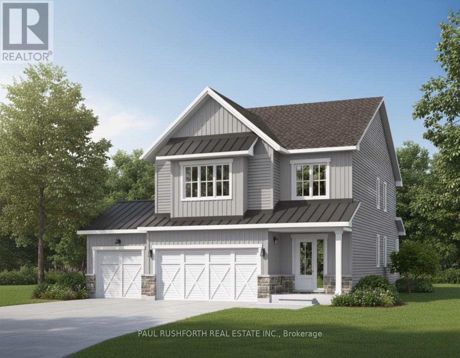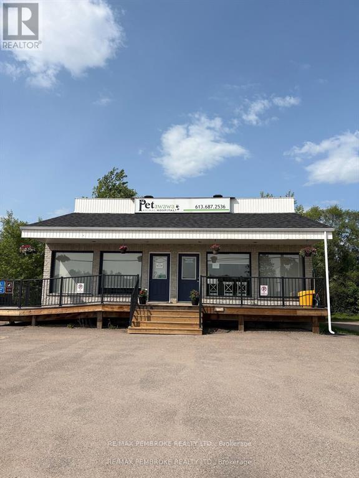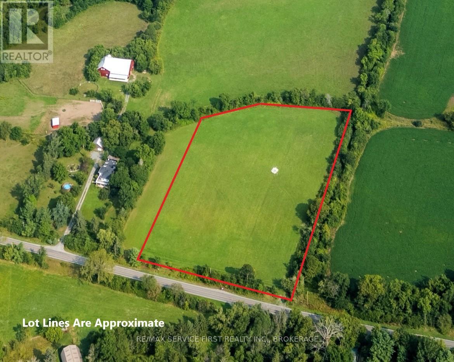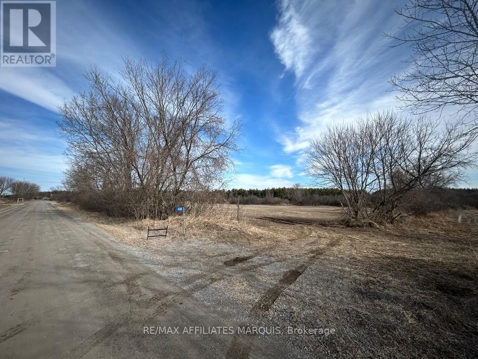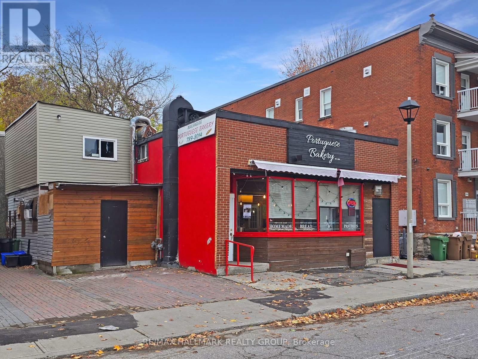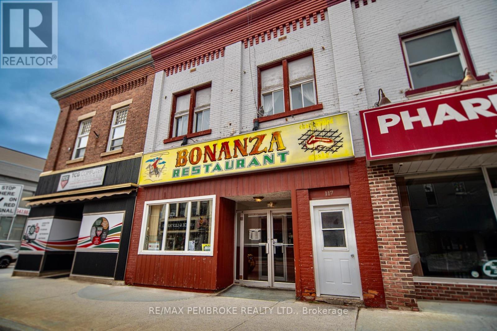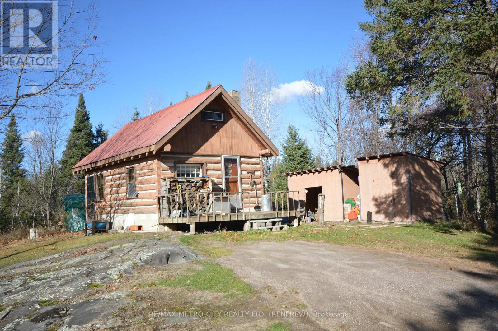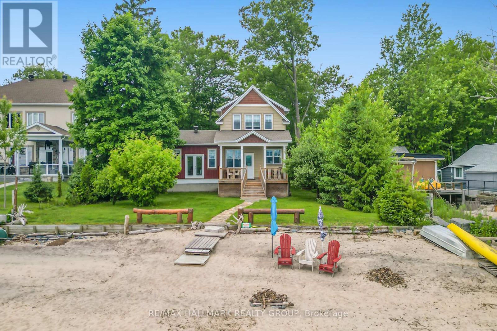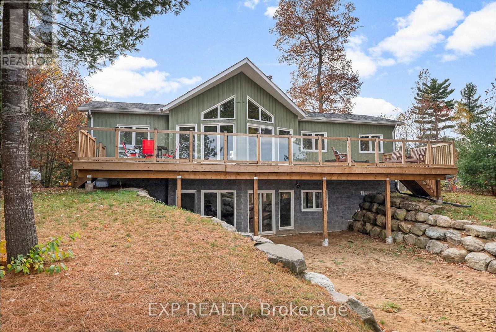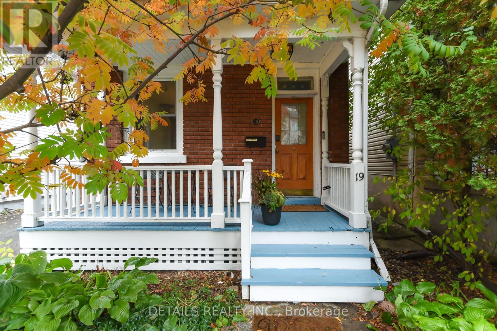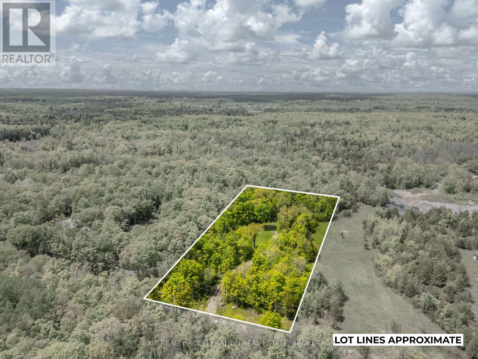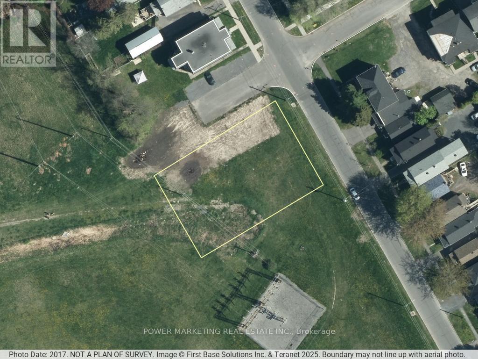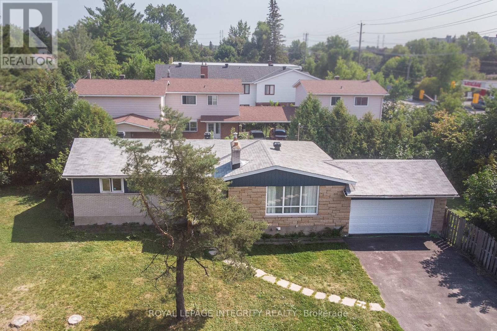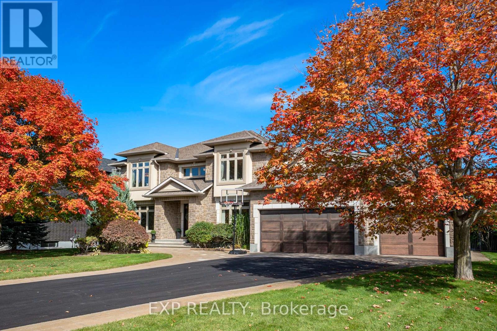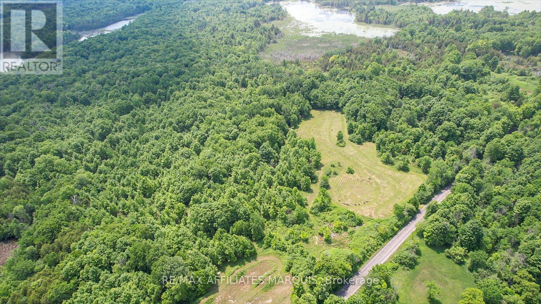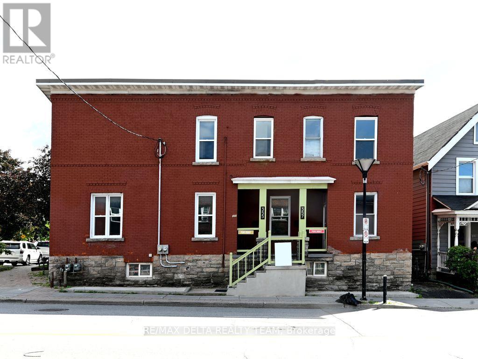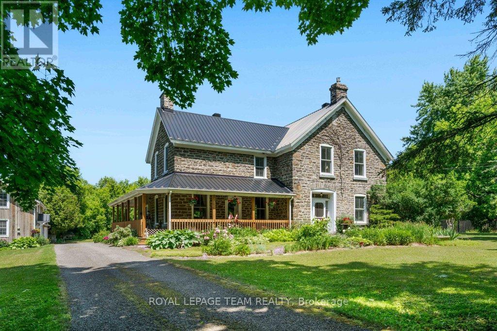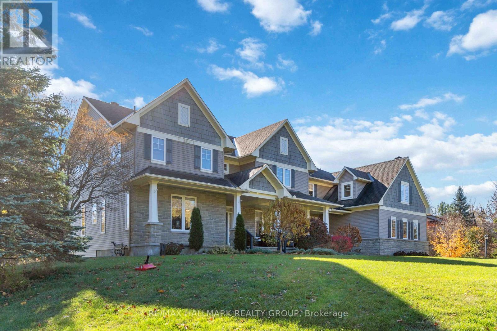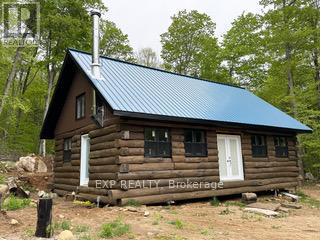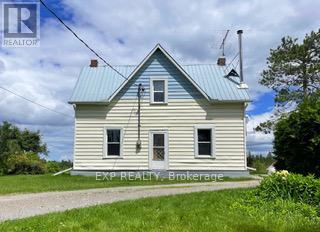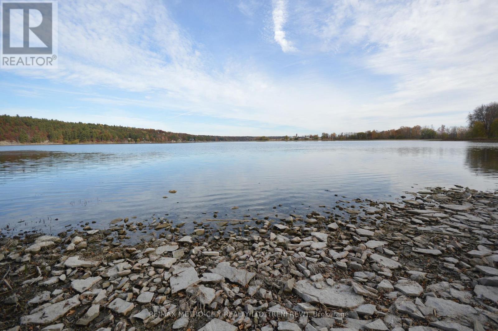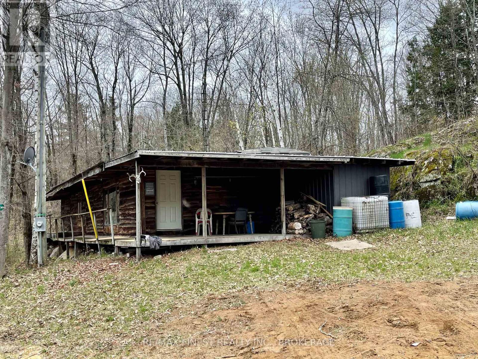123 Chandelle Private
Ottawa, Ontario
This stunning to-be-built 4 bedroom Melbourne model offers luxury and functionality designed to impress. As the future homeowner, you'll personalize this home with design selections and semi-custom upgrades to reflect your unique style. Upon entry, a grand 2-storey light-filled foyer creates a breathtaking first impression. The main level showcases a chef's dream kitchen with a generous walk-in pantry, convenient mudroom, and striking 3-sided gas fireplace. The spacious third car garage bay provides ample room for vehicles and storage. The upper level features 4 bedrooms and a luxurious primary bedroom with walk-in closet and spa-like 4-piece ensuite with soaker tub. The lower level offers 525 square feet of finished recreation space, perfect for entertaining or family time, with a 3-piece bathroom rough-in ready for future expansion. Don't miss this opportunity to build your perfect home with personalized finishes tailored to your taste! The interior photos displayed in this listing are of a model home and are provided for illustrative purposes only to showcase potential upgrades, quality, and design aesthetics. The actual home being offered for sale features a 4-bedroom second floor, which is different than the model home pictured. (id:28469)
Paul Rushforth Real Estate Inc.
3261 Petawawa Blvd Boulevard
Petawawa, Ontario
Prime business location in Petawawa! Seize the opportunity to own a spacious property situated on the bustling boulevard of Petawawa. This versatile building offers endless possibilities for customization, whether you're looking to create office spaces of design an open layout that fits your business needs. Key features include ample parking with convenient front and rear access, new furnace and central air installed (2023-2024), roof updated approximately in 2022, includes an adjacent vacant lot for added value and potential expansion. Don't miss your chance to make this property your own and thrive in a prime location! (id:28469)
RE/MAX Pembroke Realty Ltd.
Lot 18 Petworth Road
Frontenac, Ontario
Escape to the countryside with this beautiful 3.99-acre rural lot, offering peace, privacy, and endless possibilities. Whether you are looking to build your dream home, start a homestead, or create a weekend getaway, this property is a perfect canvas. Enjoy breathtaking sunrises and sunsets, starry nights, and the soothing sounds of nature. Located just minutes from Harrowsmith, Kingston, and the 401, you will have easy access to amenities while still enjoying the tranquility of rural living. Opportunities like this do not last long. Come see this stunning piece of land today! (id:28469)
RE/MAX Service First Realty Inc.
RE/MAX Finest Realty Inc.
193 Gladu Street
Ottawa, Ontario
Welcome to 193 Gladu Street, a charming duplex in Ottawa. This unique property functions as a single-family home with a self-contained one-bedroom, one-bathroom unit at the rear - perfect for extended family, guests, or rental income. The main residence is warm and welcoming, with a wide-open and bright main floor that flows beautifully from living to dining to kitchen. Anchored by a modern island, the kitchen offers plenty of workspace, storage, and natural light - ideal for both everyday living and entertaining. Upstairs, the second-floor bedroom features a cheater ensuite access to a fully renovated bathroom with a sleek glass stand-up shower. The top level includes two more spacious bedrooms and a second full bathroom, also fully updated with contemporary finishes. The rear unit has its own private entrance and offers a well-designed one-bedroom layout with a full bathroom and open living space - an excellent option for added flexibility or passive income. A detached garage adds extra convenience, and the location is hard to beat - close to parks, transit, shopping, and downtown Ottawa. Whether you're looking for a multi-generational home, an investment opportunity, or a home with income potential, 193 Gladu Street delivers on all fronts. Front unit Gross monthly income: $2,550. Rear unit Gross monthly income: $1,575. Gross annual income: $49,500. OpEx: $8,938.66 (id:28469)
RE/MAX Hallmark Realty Group
438 Pioneer Road
Merrickville-Wolford, Ontario
Tucked away on a quiet country road, this exceptional 2.5-acre lot offers the perfect blend of privacy, natural beauty, and endless potential. Surrounded by mature trees and framed by picturesque tree lines, the flat terrain is ideal for building your dream home, weekend getaway, or serene retreat. Whether you envision a cozy cottage or a sprawling estate, this property provides a peaceful, secluded setting while remaining accessible to nearby amenities. A rare opportunity to create your own sanctuary and enjoy the simple pleasures of nature, don't miss your chance to own a slice of paradise. 30 minutes to Brockville, 25 minutes to Kemptville, 10 minutes to Merrickville (id:28469)
RE/MAX Affiliates Marquis
48 Nelson Street
Ottawa, Ontario
SOLID INVESTMENT PROPERTY. Centrally located in Lowertown. This Stand Alone Building Hosts a very well known, fully equipped Bakery serving this vibrant neighborhood and over the years became a True Community Destination . This is a perfect opportunity to a Buyer User or an Investor to rent it out and comfortably collect rent. Wide visible frontage and Spacious with High Ceiling making it suitable to a wide array of uses. The Functional Finished Basement is a definite Plus providing additional precious space for the operation or storage or both. An expansion of two additional levels with two 2Bed/1bath apartments each (total of 4 apartments)has been approved giving the Buyer more options to maximize the investment's both value and return. A great all rounded package offering you with multiple options for an attractive price (id:28469)
RE/MAX Hallmark Realty Group
119 Pembroke Street W
Pembroke, Ontario
This well established downtown icon has been thriving since 1967. It offers a fantastic opportunity to own a turnkey business with a loyal customer base and prime visibility, all while continuing to produce strong income. With a prime location in a high-traffic area, the business benefits from steady repeat clientele along with high foot traffic during breakfast/lunch/dinner times. This restaurant is also listed on major food delivery platforms including Valley Eats and Uber Eats. The restaurants loyal customer base and longstanding reputation for quality meals and excellent service makes it an ideal choice for both experienced restaurateurs and those entering the restaurant biz. The second level offers 2 one(+) bedroom residential apartments (each with separate hydro metre). The basement is dry, and presently used for storage, staff bath, walk in fridge and office space. Upgrades include: Full renovation of customer washrooms in restaurant (2020); Installation of two electric high volume air conditioners and heat pump units (2022); Electric hot water tank for restaurant (2023); Custom security door at back of restaurant (2023). Bonanza is a local family brand restaurant with over 50 years of fantastic service and comforting home style food - ready for new ownership and new opportunity. 60 seat dining capacity. Full restaurant financials available to qualified buyers. 24 hour irrevocable on all offers. (id:28469)
RE/MAX Pembroke Realty Ltd.
803 - 3580 Rivergate Way
Ottawa, Ontario
For more info on this property, please click the Brochure button. Luxurious Rideau Riverfront Condo. Discover unparalleled luxury in this stunning 2,100+ sq.ft. corner suite, a true "bungalow in the sky" with breathtaking panoramic views. Fully renovated in 2019, this 2-bedroom plus den, 3-bathroom residence combines modern elegance with an entertainer's dream layout, perfect for those seeking sophistication and comfort in a prime community. Step into a bright, open-concept living space designed for seamless flow. The chef's kitchen is a centerpiece, boasting high-end stainless steel appliances, sleek quartz countertops, and a large island ideal for hosting gatherings. Custom cabinetry and designer lighting elevate the space, creating a warm yet refined ambiance. The adjacent living and dining areas feature expansive windows that frame stunning river views, filling the home with natural light. The primary suite is a serene retreat, complete with a spa-inspired ensuite featuring a glass-enclosed shower, soaking tub, and dual vanities. The second bedroom offers ample space and access to a full bathroom, while the versatile den can serve as a home office, guest room, or cozy reading nook. A third bathroom ensures convenience for visitors. Residents enjoy resort-style amenities, including an indoor pool, fitness center, tennis courts, and 24/7 security for peace of mind. The property comes with two parking spaces-one equipped with an EV charger-and two spacious storage lockers, catering to modern lifestyle needs. Located along the scenic Rideau River, this condo offers tranquility while being minutes from vibrant urban conveniences, including shops, restaurants, and cultural attractions. Whether you're hosting friends, relaxing in luxury, or embracing an active lifestyle, this exceptional condo delivers it all. Experience elevated living at its finest. (id:28469)
Easy List Realty Ltd.
6340 Murphy Road
Greater Madawaska, Ontario
Here is the private getaway you have been looking for. Located on 31 acres of mostly mixed bush, there is an approximately 386 square foot cabin with open concept living on the main floor and a small loft bedroom. Note there is no hydro, water or septic on the property. There are several small sheds and a 10 by 12 storage building. Property has a four wheel trail that extends to the back of the lot onto Haliday Creek. Truly one of a kind property. (id:28469)
RE/MAX Metro-City Realty Ltd. (Renfrew)
500 Bayview Drive
Ottawa, Ontario
Discover the ultimate blend of comfort, charm, and waterfront living in the heart of Constance Bay, just a scenic 20-minute drive from Ottawa. Built in 2016, this charming 3-bedroom, 2-bathroom home offers 70 feet of pristine shoreline along the Ottawa River, complete with a sandy beach perfect for swimming, paddling, or simply relaxing in the sun. From your private deck, you'll take in sweeping views that change beautifully with the seasons, making every day feel like a getaway. Step inside and be greeted by a spacious foyer that opens to a sun-filled, open-concept living space where walls of windows showcase the river beyond. The new kitchen exudes warmth with hardwood floors, and a cozy breakfast nook with direct access to the deck ideal for gatherings or quiet evenings watching the sunset. The living room is anchored by a wood stove, adding character and inviting warmth. A versatile main floor bedroom, can be used as an office and flex space, plus a stylish 2-piece bathroom complete this level.Upstairs, a hardwood staircase leads to the serene primary suite, a second generously sized bedroom, and a 4-piece bathroom with a vintage clawfoot tub a perfect spot to unwind. Additional highlights include a double detached garage, generator plug-in, owned hot water tank, and an efficient Waterloo Biofilter septic system (2016). The home boasts impressively low utility costs, with natural gas averaging just $60/month thanks to the cozy wood stove. Home was not affected by 2017 & 2019 floods. (id:28469)
RE/MAX Hallmark Realty Group
79 Warbler Way
Madawaska Valley, Ontario
Newly built in 2019, 79 Warbler Way offers the perfect blend of comfort, craftsmanship, and natural beauty. This quiet oasis sits along the scenic shores of the Madawaska River, part of the sought-after Kamaniskeg Lake system offering over 90 km of boating, dining, and exploring opportunities.Step inside this 4-bedroom, 1.5-bath home and experience open-concept living at its finest. The vaulted ceilings, custom walnut kitchen with island, and timeless wood fire cookstove create a warm and inviting space filled with natural light. Walk out onto the sprawling deck and take in the tranquil waterfront views-ideal for morning coffee or evening sunsets. The primary bedroom features a convenient ensuite, already roughed-in for a shower of your choice. The main floor also offers laundry facilities, two additional bedrooms, and radiant heating for year-round comfort.The lower level, with towering ceilings and in-floor heat, doesn't feel like a basement. It includes a large recreation area with a walkout to the waterfront, a fourth bedroom, and a plumbed bathroom ready for your finishing touches.This home is off-grid solar powered with generator backup and the option to connect to hydro. Heating is provided by an outdoor wood furnace, supplemented by propane for efficiency. Beautiful landscaping leads to a sandy beach with a gentle slope into the water-perfect for swimming and family fun.To make this opportunity even better, the sale includes an additional vacant lot (MLS #X12499588), offering space to expand, build, or simply enjoy as a private buffer. Whether you're seeking a peaceful retreat or an active lifestyle on the water, 79 Warbler Way delivers it all. (id:28469)
Exp Realty
19 Gould Street
Ottawa, Ontario
Welcome to this charming home in the heart of sought-after Wellington Village - the perfect blend of urban convenience and peaceful living! Just steps to Metro, popular restaurants, cafés, and bike paths, with easy access to Westboro, downtown, Tunney's Pasture, and the LRT. The first floor features a living room with a wood stove, an adjacent bedroom, and a completely renovated kitchen with new stainless steel appliances, granite countertops and a bathroom. The second floor features a kitchen and two bedrooms, offering excellent flexibility - ideal for extended family, guests, or a potential rental/income suite. The private backyard is a true retreat, perfect for relaxing or entertaining. Major updates provide peace of mind: owned hot water tank (2022), furnace (2023), roof (2020), A/C (2019), plus brand-new fridge, stove, washer, dryer, and dishwasher. The second floor was used as an Airbnb rental, and one of the bedrooms was converted into a kitchen. The space can be readily restored to its original layout upon the buyer's request. A rare opportunity to own a versatile, move-in ready home in one of Ottawa's most desirable neighbourhoods! (id:28469)
Details Realty Inc.
41 Stonehedge Road
Stone Mills, Ontario
If you're ready to build, 41 Stonehedge Road in Roblin offers a great opportunity just 12 minutes from Napanee. Tucked just off Highway 41, this 2.5-acre lot with a drilled well already in place, and hydro available at the lot line, offers a blend of open space and mature trees, providing both privacy and natural beauty. A driveway winds its way to the back of the property to ensure your privacy. With reliable internet in the area and nearby access to parks, trails, lakes, and other local amenities, its an ideal setting to bring your plans to life. (id:28469)
Exit Realty Acceleration Real Estate
19 Danis Avenue
Cornwall, Ontario
This 0.34-acre parcel is fully approved and ready for your improvements. Zoned and permitted to build a 4-plex, offering excellent investment potential. Can be purchased with additional land located at 9 & 11 Danis Ave. Don't miss this opportunity. call today to schedule your showing! (id:28469)
Power Marketing Real Estate Inc.
1152 Tawney Road
Ottawa, Ontario
Welcome to 1152 Tawney Road, a fully rented, high performing income property that delivers both strong cash flow and long term potential. This impressive 10 bedroom Rooming house sits proudly on a large corner lot in a sought after Ottawa neighbourhood, offering investors a rare blend of stability, performance, and future opportunity with AM10 zoning which allows for the construction of a large multi unit building. Currently generating $7,975/month ($91,872/year) in gross rental income, the property operates at full occupancy with professional management in place. Well maintained and thoughtfully updated, it's a true turnkey investment with an estimated net operating income of approximately $62,900/year. Enjoy reliable returns and peace of mind from day one. Inside, the home features a modern kitchen with stainless steel appliances, spacious common areas, and bright, comfortable rooms throughout. The flexible layout and favorable zoning also open doors for future redevelopment or expansion with possibility to add 2 additional units inside double garage, making it an ideal choice for investors focused on both immediate and long term growth. Situated close to parks, schools, and public transit, including the St. Laurent/Tawney bus stop, Weston Park, and Hawthorne Public School. This property offers excellent convenience for tenants and strong appeal for professionals. Whether you're expanding your portfolio or securing your next solid investment, 1152 Tawney Road stands out as a smart, well positioned, and profitable opportunity for any investor looking for immediate cashflow with upside. (id:28469)
Royal LePage Integrity Realty
450 Lockmaster Crescent
Ottawa, Ontario
Luxury Living Meets Everyday Comfort! This stunning custom-built home features 6 bedrooms and 6 bathrooms, thoughtfully designed for modern family living. The gourmet kitchen impresses with a massive centre island, premium stainless steel appliances, and abundant cabinetry, opening to a bright open-concept layout filled with natural light and elegant finishes throughout.The main-floor in-law suite offers its own full kitchen, bathroom, and private living area - perfect for multi-generational living or hosting guests in comfort. The fully finished basement adds versatility, ideal for a home theatre, gym, or playroom. Step outside to a beautifully landscaped backyard backing onto greenspace, providing privacy and a tranquil setting. Enjoy the in-ground pool and spacious patio - perfect for entertaining or relaxing. A 3-car garage adds convenience and ample storage. A truly exceptional home that blends space, style, and sophistication in a coveted natural setting. Book your showing today! (id:28469)
Exp Realty
00 Otter Lake Road
Rideau Lakes, Ontario
Welcome to your private country haven in the heart of the breathtaking Rideau Lakes Region! This stunning almost 12-acre rolling lot offers the perfect blend of peace, privacy, and outdoor adventure, nestled among some of Eastern Ontario's most coveted lakes Big Rideau Lake, Bass Lake, and Otter Lake all just minutes away. Whether you're dreaming of building your ideal rural retreat or seeking a recreational paradise to enjoy year-round, this property has it all. Set well back from the road and framed by a beautiful mix of mature hardwoods and open fields, the land offers a scenic, park-like setting with natural walking trails already in place. Enjoy peaceful strolls under a canopy of trees, watch wildlife roam freely, or spend your days cross-country skiing, snowshoeing, or ATV'ing. The terrain is gently rolling, making it ideal for a variety of building options and hobby uses from gardening to hobby farming or creating your own private escape surrounded by nature. Conveniently located on a paved, year-round road, you're just 15 minutes from the shops, schools, and amenities of Smiths Falls, 15 minutes to the historic charm of Heritage Perth, and approximately one hour to both Kingston and Ottawa. Whether you're looking to enjoy cottage country tranquility year-round or seasonally, the location offers both seclusion and accessibility. This rare offering is a blank canvas for your dream home or recreational getaway. If you've been searching for a slice of countryside paradise with room to roam and endless possibilities, this is it. Don't miss your opportunity to own land in this highly desirable area your Rideau Lakes lifestyle starts here. Book your showing today! (id:28469)
RE/MAX Affiliates Marquis
355 Bronson Avenue
Ottawa, Ontario
355 Bronson Avenue - 2 Bedroom, 1 Full Bathroom | Centretown, Ottawa. Welcome to 355 Bronson Avenue, an ideally located 2-bedroom, 1-bathroom home in the heart of Centretown. This charming property offers the perfect blend of urban convenience and classic character, just minutes from Ottawa's downtown core. The interior features beautiful maple hardwood flooring throughout, complemented by elegant tile finishes in the kitchen and bathroom. The layout offers comfortable living and dining spaces, filled with natural light. Conveniently situated within walking distance to Carleton University, the University of Ottawa, and Dow's Lake, this home provides unparalleled access to recreation, transit, and shopping amenities. Enjoy the vibrant atmosphere of Chinatown right at your doorstep, or take a short stroll to the Rideau Canal and Dow's Lake waterfront trails (approx. 2.5 km). Additional highlights include proximity to major hospitals, grocery stores, and public transit, making this property an exceptional opportunity for professionals, students seeking a prime downtown location.Photos are from the previous listing (id:28469)
RE/MAX Delta Realty Team
10095 Shaw Road
North Dundas, Ontario
Timeless Stone Estate on 74 Acres of Pure Charm. This property includes a 3 Bedroom, 2.5 bath main home and a 3 Bedroom, 2 bath Guest house. Step back in time without giving up a single modern luxury in this stunning stone home originally built in 1876, beautifully preserved and thoughtfully upgraded to blend historical character with todays conveniences. This property also has a 3 Bedroom/2 Full Bath Guest House with it's own Furnace and Electrical. Nestled on 74 private acres with meticulously cleared trails (approx 5km worth!), this breathtaking estate is truly one-of-a-kind. From the moment you step inside, you'll be greeted by original pine floors, old time character and a warm, inviting atmosphere. The main floor boasts a cozy living room with a wood-burning stove, perfect for crisp evenings, and a powder room cleverly tucked beneath the stairs. The former summer kitchen has been fully insulated and transformed into a chefs dream complete with granite countertops, reverse osmosis system, and a classic gas AGA stove offering additional heat and featuring two burners and FOUR ovens, ready to handle anything from Sunday roasts to holiday feasts. The kitchen entrance also has heated flooring. Upstairs, you'll find three bedrooms, including a private primary suite with its own staircase, a tranquil ensuite bath with heated floors, and thoughtful details throughout. The second level also features a 4-piece bathroom, plus a unique Jack and Jill bathroom offering smart storage and a hidden washer/dryer for added convenience. The exterior is just as dreamy, featuring a newly built porch and railing, 20 x 40 in-ground pool with new stonework, liner, and diving board, surrounded by a relaxing gazebo and tranquil pond. There is a pool heater but not connected or installed (though never used by the sellers), making it easy to extend swim season if desired. (id:28469)
Royal LePage Team Realty
137 Goodman Drive
Ottawa, Ontario
Welcome to this incredible executive retreat, perfectly set on a picturesque 2-acre lot in the highly sought-after Vance Farm community. Built by Land Ark Homes, this property combines luxury, comfort, and family living - featuring a 3-car garage, in-ground heated saltwater pool, and expansive landscaped grounds surrounded by nature. Offering just under 7,000 sq. ft. of beautifully finished living space, this home is designed to impress at every turn. Step inside to discover an elegant, open-concept layout and a brand-new, fully renovated kitchen - the true heart of the home - showcasing high-end finishes, premium appliances, timeless design that's perfect for both entertaining and everyday living. A butler and walk-in pantry complete the space and provide a true "chef-like" experience! The eating area is also fantastic and offers unobstructed views of the sprawling greenspace and inground pool. The main level den makes a wonderful home office surrounded by windows and natural light. The formal living and dining rooms are to either side of the foyer and provide exquisite space for entertaining. With four spacious bedrooms, a sun-filled loft, and a fully finished walk-out lower level, there's ample room for the whole family. The primary suite is gorgeous and very relaxing with a cozy gas fireplace and decorative stone surround. Coffered ceiling feature, walk-in closet and luxurious ensuite with deep roman tub, separate shower, water closet and double vanities. The lower level is an entertainer's dream - featuring a custom bar, state-of-the-art home theatre with seating for eight, a private gym, a 5th bedroom, and a spa-inspired bathroom that offers a true sense of retreat. To top it all off, there's a community park and playground right next door, making this the perfect blend of refined elegance and family-friendly comfort. Experience resort-style living just minutes from city conveniences - 137 Goodman Drive truly has it all. (id:28469)
RE/MAX Hallmark Realty Group
1703 Matawatchan Road N
Greater Madawaska, Ontario
A true diamond in the rough awaiting a master's hand to complete. A log home hiddenaway off grid with all the luxuries of life in the wilderness. A pond, trails to hike, atv orsnowmobile and a bunkie for those special guests. Features two hunting blinds, a true hunters paradise. Minutes away to the amenities oftown. A must see!! (id:28469)
Exp Realty
2382 Matawatchan Road
Greater Madawaska, Ontario
Rural living and yet still minutes to town This farm house offers all the peace and tranquility to live in an area away from the hussel and bussel of urban life. Spacious five bedrooms allow for family and guests. The house has had many upgrades including windows, flooring, wood stove, upgraded kitchen and bathrooms. Recreation activities are not far away, including, hiking, boating, fishing, atving, snowmobiling, skiing, hunting or many other ways to enjoy country existence. (id:28469)
Exp Realty
00 Faught Road
Whitewater Region, Ontario
Think outside the box with this charming waterfront lot on Muskrat Lake. Property includes a houseboat, which has recently been spray foamed on both levels. The houseboat can be used as a cottage. A new 100 amp service panel was installed in 2025. (id:28469)
RE/MAX Metro-City Realty Ltd. (Renfrew)
2223 Henderson Road
Frontenac, Ontario
Attention hunting enthusiasts! This could be your new home away from home. This camp has been home to it's current owners for more than 30 years and has been very fruitful. Alas, it's time for a new crew to take over this beauty. Alternatively, this could be a fantastic building lot - mature trees, pond and incredible nature. The opportunities are endless; cottage getaway, clear the land and build your dream home, hunting camp with friends, and more! The deal of the year for 2+ acres of peaceful land in Arden. (id:28469)
RE/MAX Finest Realty Inc.

