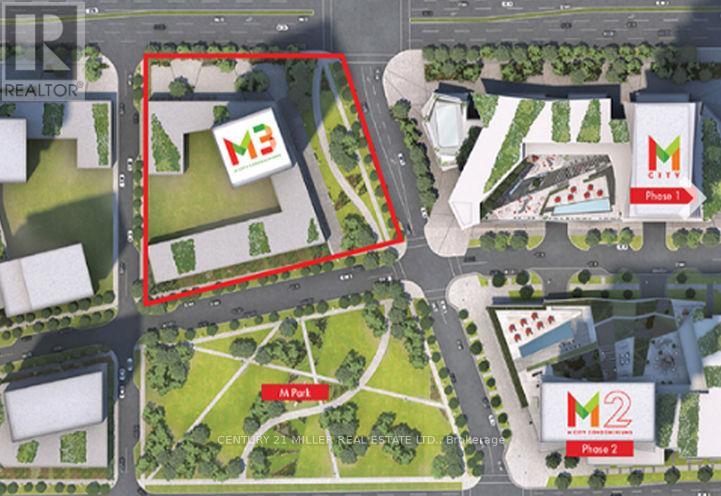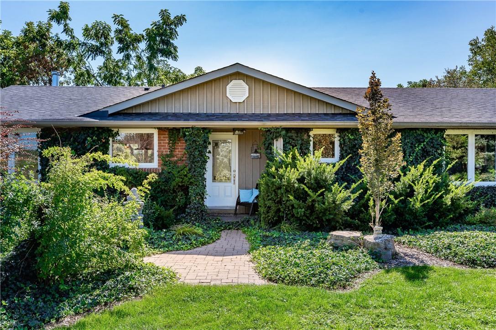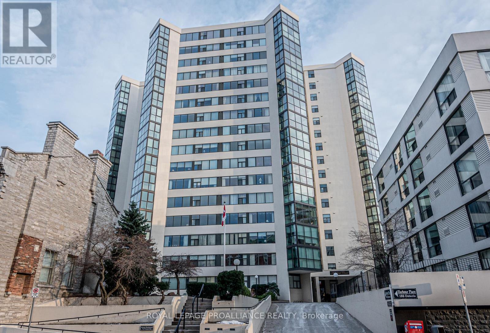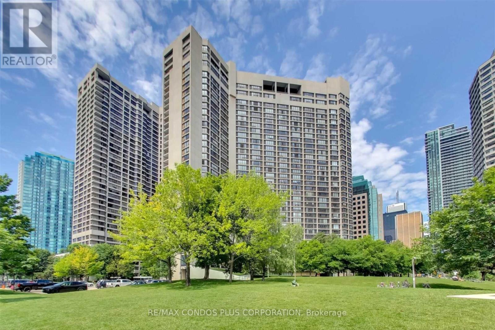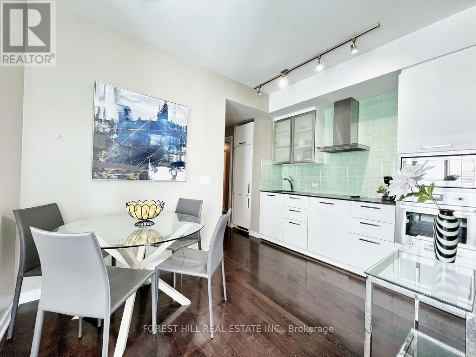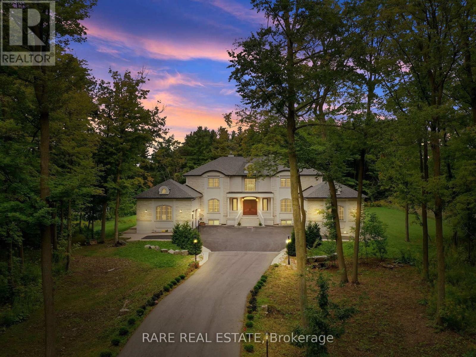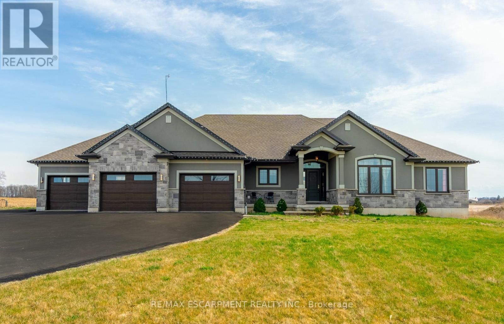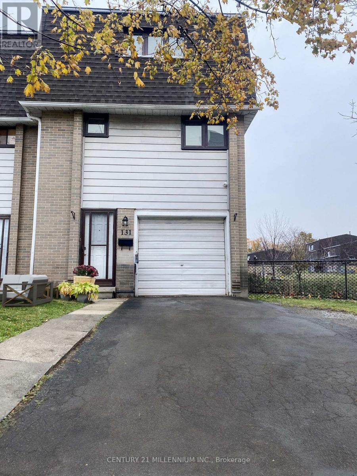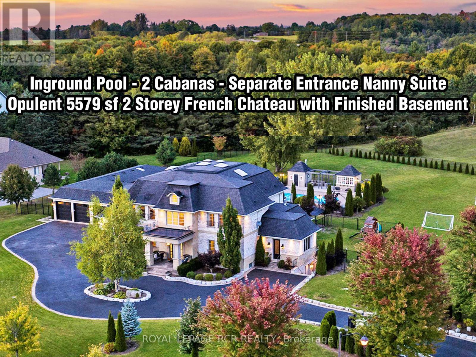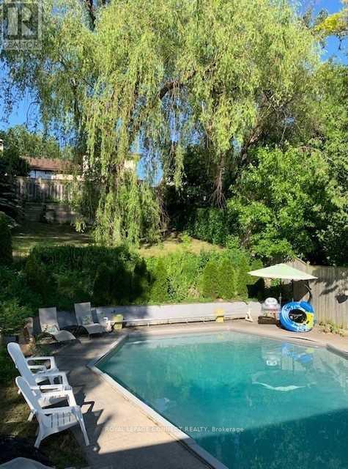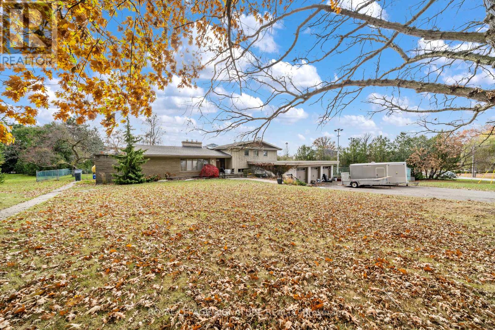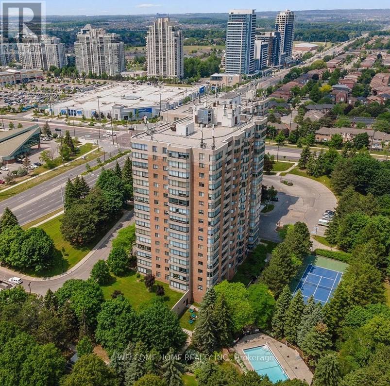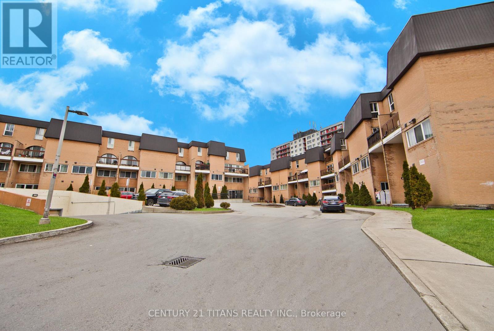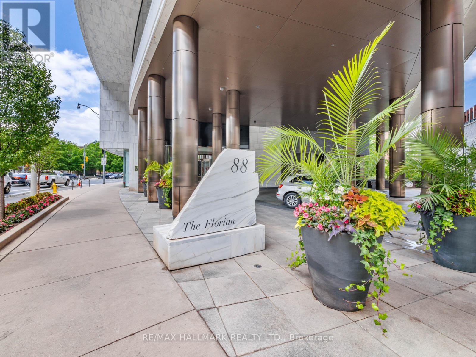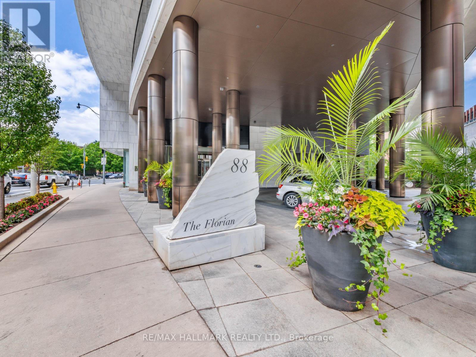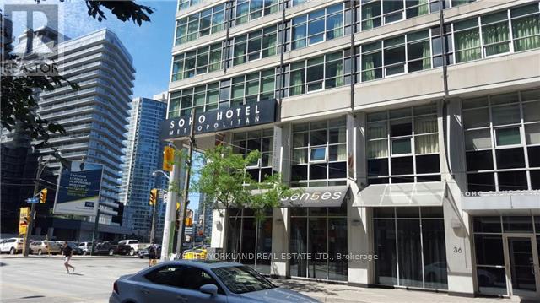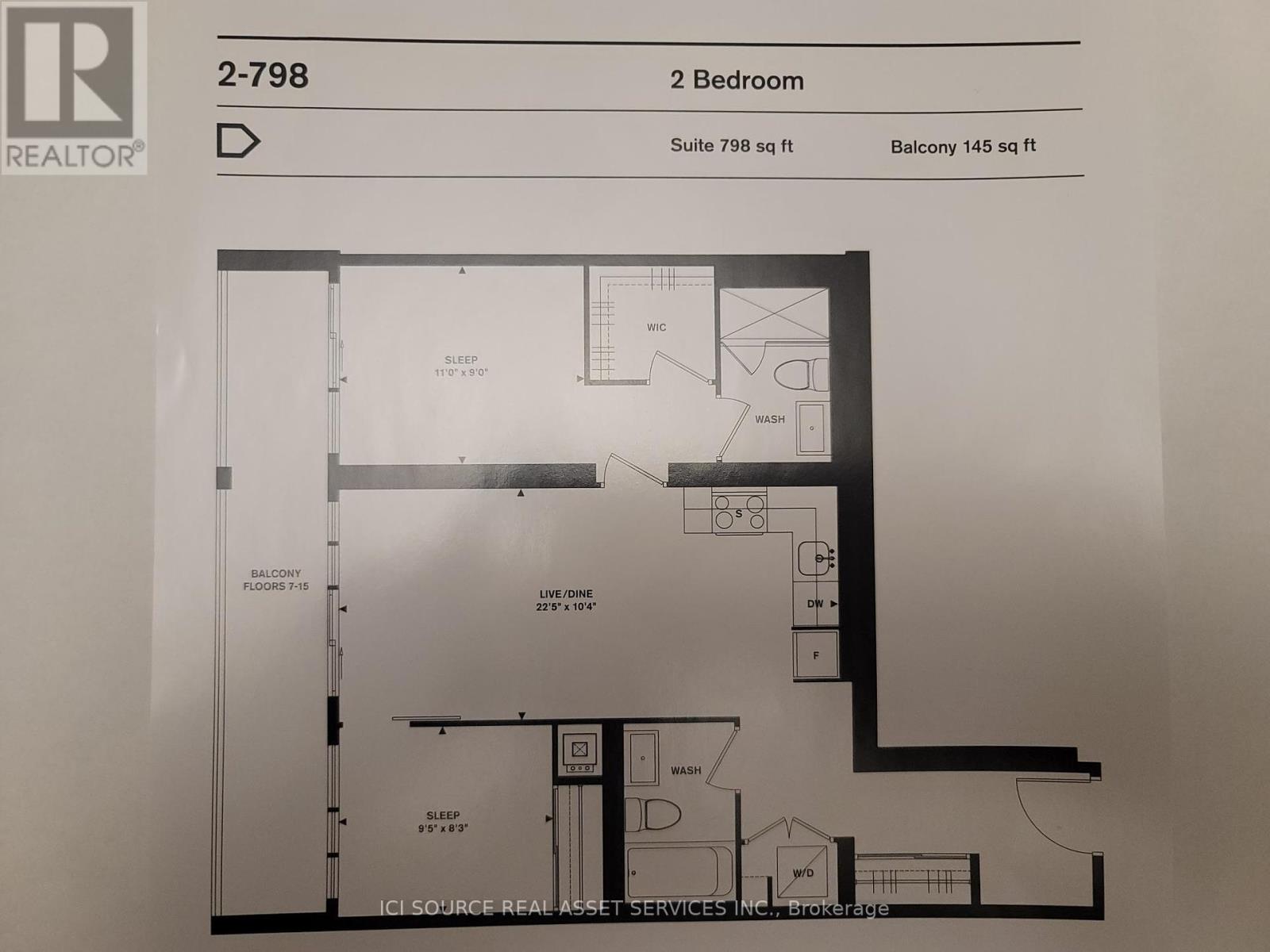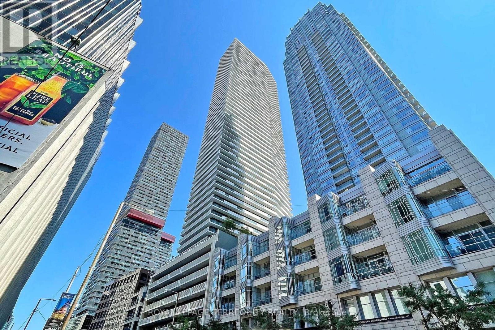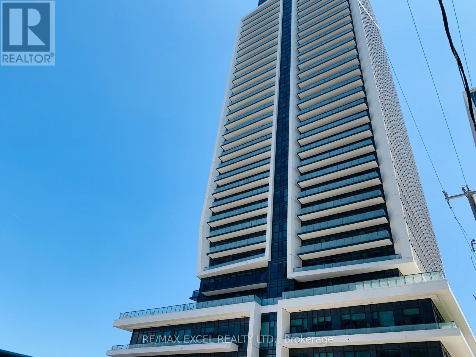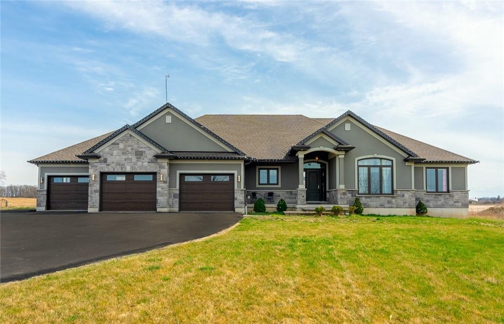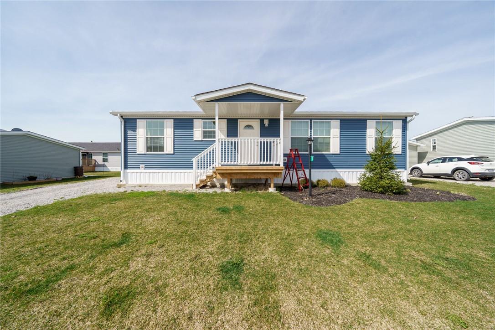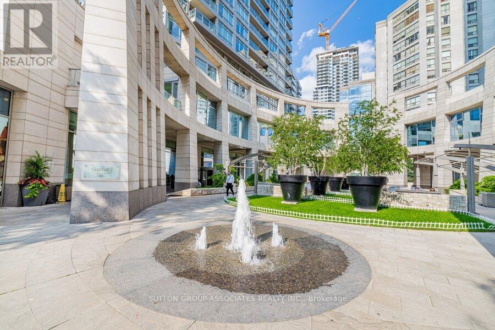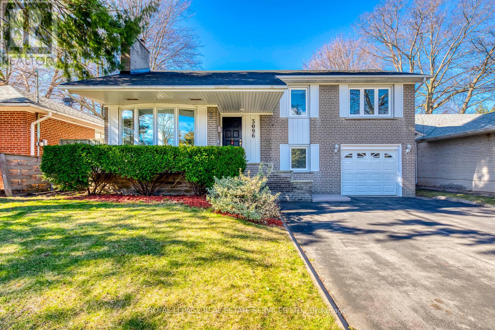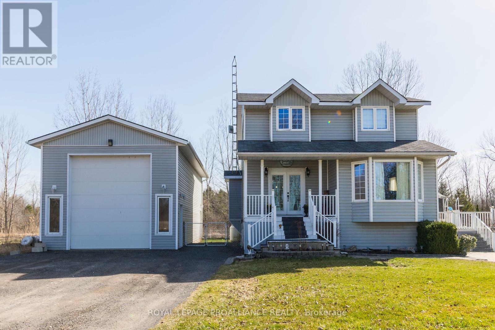2509 - 3883 Quartz Road
Mississauga, Ontario
**Assignment Sale** Location Location Location! Beautiful 1 Bedroom Condo In Mcity2 Loft Style with very High Ceiling At The Prime Location In The Heart Of Mississauga!! Spacious, Modern, Excellent Condo In The City Centre Close To Square One, City Hall, YMCA, Civic Centre, Library, Schools, Transit, Cinemas, Banks, And All Major Hwys; 403, 401, 410, 407 and Close To All Other Amenities. M2 Building By Multi Award Winning Builder, This Is An Assignment Sale. 404sf plus 72sf balcony + 476sf. Feels much larger because of the high ceilings.. **** EXTRAS **** This Is An Assignment Sale ** Building will be getting register in the next few months* Showings Are Available with Lb. This Is A High-Tech Modern Building With 5-Stars Facilities!! (id:27910)
Century 21 Dreams Inc.
5140 Appleby Line
Burlington, Ontario
It's All About The View!!! Beautiful escarpment views that inspire the soul. This can be your own slice of paradise. No need for a cottage or cabin, vacation in your own backyard! This beautiful spacious (2000+ sq ft of living space) fully updated charming home sits just outside Burlington's city limits. No front and rear neighbours, only stunning natural views of Niagara's Escarpment. Boasting 3+1 bedrooms, 3 full baths, 2 fireplaces and large double car garage with plenty of parking on the driveway. The lower level is only partially below grade and is perfect for an In-Law set up with separate entrance. Features a gorgeous heated, salt-water in ground swimming pool, huge deck, hot tub and room to spare. There's more to this backyard oasis! A short walk down the deck stairs brings you to the patio with a large seating area, chiminea, house access and a built in outdoor grilling station. (id:27910)
Right At Home Realty
1602 - 185 Ontario Street
Kingston, Ontario
A stunning penthouse in the sky! This Harbour Place 3-bedroom, 2+1-bathroom unit is a pleasure to behold at nearly 3800 Sq.Ft. There are endless features throughout such as chevron hardwood floors, an unbelievable chefs kitchen, a primary bedroom with sitting room surrounded by windows, walk-in closet, private office, spa and gym complete with hot tub (oasis), sauna, skylights, and a 5+ piece ensuite. The sunken living room has 270-degree views of the city and is next to the elegant dining room which features its own Teppanyaki grill area, a true delight for the budding or expert Teppanyaki chef! Water view, city view, this unit has it all. The building offers excellent amenities such as a car wash, community bbq, exercise room, library, party room, indoor pool, sauna, and visitor parking. Conveniently located in the heart of the downtown waterfront on the edge of Lake Ontario with immediate access to the waterfront trail and confederation park, the Confederation Basin Marina, and within walking distance to the shops and restaurants of downtown Kingston. (id:27910)
Royal LePage Proalliance Realty
1819 - 33 Harbour Square
Toronto, Ontario
Prestigious Harbour Square! Amazing Opportunity To Live Or Invest In Sophisticated Waterfront Living. This Large Bachelor Has Been Converted Into An Spacious legal One Bedroom With Exclusive Parking And Locker. Large Floor To Ceiling Windows With Juliette Balcony Invite An Abundance Of Natural Light Throughout With Panoramic Views Of The Rooftop Garden And The City. A+ Building Amenities Include Free Private Shuttle Bus To Downtown, Heated Walkway Connection to Hotel, Gym, 60 Ft. Salt Water Pool, Squash, Billiards, Rooftop Garden With Bbq's, And Visitor Parking. Walk To Union Stn, Financial Dist, Undergrnd Path, Rogers Cntr, Ttc, Sobeys, Loblaws, Lcbo, Restaurants & Cafes; Easy Access To Highways & Island Airport. Take The Ferry/Water Taxi Across To The Island Cafe & Enjoy Being Surrounded By Nature, Beaches And A Variety Of Outdoor Activities. **** EXTRAS **** Maintenance Fees Include Utilities, TV Cable, Internet, Parking And Locker. Guest Suites, Car Wash. (id:27910)
RE/MAX Condos Plus Corporation
6005 - 14 York Street
Toronto, Ontario
Stunning Executive SW Corner Suite On 60th Floor in the Ice Building. Breathtaking Views with Split 2 Bed Rooms +Den. One Of The Best Use Of Space You Will Ever See. Stunning Lake Views From All Rooms & Large W/O Balcony. Fully Upgraded W/ Great Design & Tons Of Storage, Parking And Locker Incl. The Unit is Fully Furnished And Equipped. Great Amenities which include. Fitness & Weight Areas, Party/Meeting Rooms, Business Centre, Yoga Studio, Indoor Pool,Jacuzzi & Steam Room. Easy To Visit, Luxury Awaits You At The ICE Condos! **** EXTRAS **** Fridge, Stove, Microwave & Dishwasher. Washer/Dryer Parking & Locker. 24Hr Concierge. (id:27910)
Forest Hill Real Estate Inc.
2637 Bluffs Way
Burlington, Ontario
Welcome to 2637 Bluffs Way a masterpiece of luxury. This gated 2.4-acre estate boasts 5+2 bedrooms, 9 baths, 2 kitchens & wet bar, 2 pools, 3 Jacuzzis, an elevator, equating to 7,072 sqft above grade & 3,861 below. The grand foyer welcomes you with soaring 22-foot ceilings and custom curved wood windows, bathing the great room in natural light. Two full kitchens on the main floor feature granite countertops and top-of-the-line appliances, while the indoor and outdoor pools provide year-round relaxation, each heated for comfort. The home theatre/media room boasts a 12.4 speaker system and cinema-grade projector for entertainment. Accessibility is paramount, with an elevator accessing all three levels! State-of-the-art home automation by Control4 and voice activation ensure seamless luxury living. Experience refined elegance at 2637 Bluffs Way a sanctuary where every detail embodies comfort and sophistication. (id:27910)
Rare Real Estate
54 Stoney Creek Road
Haldimand, Ontario
Fabulous custom built bungalow on one acre just steps to the Grand River. Located only 8 minutes from downtown Caledonia, everything you need is right here! Sprawling main floor with 10 foot ceilings. Custom built kitchen featuring granite countertops, stainless appliances, soft-close white cabinets, and a beautiful kitchen island for entertaining. Great room with coffered ceilings, stone fireplace, and large windows filling the room with sunshine. Mud room with laundry leads to the oversized 3-car garage -perfect for a home shop or a place to store your toys. On the west side of the home is the primary bedroom with walk-in closet and 3-piece ensuite, two additional bedrooms and guest bath. Option to close off bedrooms from the living area with a pocket door. The fully finished basement provides a perfect teen-retreat or in-law setup with large recroom, 4th bedroom, and 3-piece bathroom. Back covered deck leads to an above ground pool! Only 20 minutes from Hamilton. (id:27910)
RE/MAX Escarpment Realty Inc.
131 - 475 Bramalea Road
Brampton, Ontario
Spacious End unit Townhouse close to everything. Huge modern renovated Kitchen open to Dining &Living room with Breakfast Bar. NOTE OAK Hardwood under carpet on Main & 3rd floors (According toMLS history, please verify). Family room om main floor with full laundry. Fam Room walks out tofenced back yard. Very large outdoor pool, and playing area. Small complex close to everything,shopping mall, huge park, public transit etc. **** EXTRAS **** Property rented month to month, triple star tenants have been there many years & would like tostay. (id:27910)
Century 21 Millennium Inc.
111 Lake Woods Drive
Whitchurch-Stouffville, Ontario
Opulent 5579sf estate on TWO luscious acres with inground pool, prof fin basement, 4 car garage, circ driveway & gated entrance in prestigious Camelot Estates within minutes to Hwy 404 & Hwy 407 and Stouffville GO Train. This exquisite French Chateau designed MAIN RESIDENCE offers a luscious 2-storey palace with soaring ceilings, 3 fireplaces, intricate mill work, large covered loggia, private entrance office with vaulted ceiling & sitting rm, a primary suite with sitting rm, fireplace, grand terrace, 5 pc ensuite & dressing room and 2nd flr laundry. All bedrooms enjoy private ensuites. The main house finished basement offers theatre room, rec room, wet bar, wine cellar, bdrm, bath, play rm & 2 bdrm private entrance full nanny suite. Enjoy the vacation-style backyard with heated salt water inground pool, pizza oven, & 2 pool cabanas with service kitchen, BBQ, change rm & 2 pc bath. Please see attached Floor Plans. **** EXTRAS **** ONLY MAIN HOUSE FOR LEASE, Fibre Optic Internet, gas heating, private Camelot walking trail circles neighbourhood, in-ground sprinkler system, fully fenced yard, Interior & exterior surround sound system (id:27910)
Royal LePage Rcr Realty
139 Grandview Street S
Oshawa, Ontario
Tired of Playing the "" Offer day"" & ""Bidding War Game?"" This Stunning property is Accepting Offers at Anytime and Not playing those silly Games! A Gorgeous Private Oasis in a Wonderful area of Oshawa... This move in ready Bungalow sits on a Massive 75 x 200 Ft Lot Perfect for Entertaining Family or friends or just Enjoying Relaxing time to yourself in a Park Like Setting. Lots like this Do Not come around often! A plethora of Upgrades Throughout Including A Gorgeous Gourmet Open Concept Kitchen With Built-In Stainless Steel Appliances, Gleaming Hardwood Floors, Upgraded Tiles In Kitchen And Bathrooms, Vaulted Ceilings, Updated Vinyl Windows and more! **** EXTRAS **** The Lower Level Features a Separate Entrance Basement Apartment with $$$Income Potential$$$ for you! Pool Liner (2017) Pool Gas Heater (2020) Roof (2017) 2 Laundry Rooms (id:27910)
Royal LePage Connect Realty
83 Sylvadene Parkway
Vaughan, Ontario
Discover the ultimate canvas for your dream estate home in East Woodbridge. Nestled on a 1-acre lot along one of the area's most prestigious streets, this property is a builder's paradise! The existing bungalow, sold as-is, with approx. 3100 sf of livable space, offers a comfortable base while you plan your masterpiece. With ample space to accommodate a grand estate home, the possibilities are endless. Envision a luxurious retreat complete with a sparkling swimming pool, an expansive backyard oasis, and even a tennis court for endless entertainment. With this rare opportunity, it's time to dream big and bring your vision to life! **** EXTRAS **** The property is being sold as is. The Seller, an experienced developer, is open to building a custom home tailored to your specifications, at an additional cost that is mutually agreed upon. (id:27910)
Royal LePage Signature Realty
1009 - 7601 Bathurst Street
Vaughan, Ontario
Corner Unit! South West Facing Large Window Wall With Unobstructed View of Downtown Toronto CN Tower. Open Concept, Two Oversized Bedrooms plus den, 2 washroom. Freshly Painted, Upgraded Modern Light Fixtures, Pot Lights, New Bathroom Vanities and Mirrors. White Kitchen with Quartz Counters, Backsplash And Stainless Steel Appliances. Living Room, and Dining Room with Breath Taking Views and Abundance of Natural Sunlight. Primary Bedroom With Walk In Closet, 3 Piece Ensuite with Glass Shower. Ensuite Full size Laundry. Tandem 2 Car Parking with Locker. Amenities include 24 Hour Security on Entrance of Condo, Out Door Pool, Hot tub, Sauna, Tennis Court, Table Tennis, Squash, Billiard, and Ample Visitor Parking. Heat, Hydro, Water and Building Insurance ALL INLCUDED IN MAINTENACE FEE. Close To Promenade Mall, Theatre, Smart Centre, Restaurants, Cafes, Lcbo & Transit. **** EXTRAS **** Fridge, Stove, Dishwasher, Washer/Dryer, All Electrical Light Fixtures, and Window Coverings (id:27910)
Welcome Home Realty Inc.
1028 - 100 Mornelle Court
Toronto, Ontario
Step into the realm of Skyview Manor, where your next real estate venture awaits. Nestled within this two-story townhouse lies a canvas awaiting the brush of the discerning buyer to revive its former grandeur. Boasting immense potential for both investors and first-time homeowners alike, this property stands as an unmissable opportunity. Situated in close proximity to UofT Scarborough, Centennial College, and the Pan Am Centre, it offers an ideal locale for students seeking convenience and accessibility. Moreover, with a plethora of favored amenities mere moments away, this address epitomizes unparalleled convenience. (id:27910)
Century 21 Titans Realty Inc.
308 - 88 Davenport Road
Toronto, Ontario
Chic Yorkville Living! Bright and airy corner suite with unobstructed views. Tasteful foyer leads to generous living/dining room and kitchen saturated with natural light. Both bedrooms enjoy privacy from each other and main living space. Primary bedroom has 3 closets and a spa-like ensuite. Plentiful storage including a laundry room with full-sized washer/dryer and sink. 2 coveted adjacent parking spots and a sizeable locker room close to elevator lobby. **** EXTRAS **** Integrated Miele fridge and freezer, AEG gas stovetop, over and dishwasher, Perlick Wine Fridge. All existing electrical light fixtures, all window coverings. Valet service. 24 hour concierge. (id:27910)
RE/MAX Hallmark Realty Ltd.
308 - 88 Davenport Road
Toronto, Ontario
Chic Yorkville Living! Bright and airy corner suite with unobstructed views. Tasteful foyer leads to generous living/dining room and kitchen saturated with natural light. Both bedrooms enjoy privacy from each other and main living space. Primary bedroom has 3 closets and a spa-like ensuite. Plentiful storage including a laundry room with full-sized washer/dryer and sink. 2 coveted adjacent parking spots and a sizeable locker room close to elevator lobby. **** EXTRAS **** Integrated Miele fridge and freezer, AEG gas stovetop, over and dishwasher, Perlick Wine Fridge. All existing electrical light fixtures, all window coverings. Valet service. 24 hour concierge. (id:27910)
RE/MAX Hallmark Realty Ltd.
515 - 36 Blue Jays Way
Toronto, Ontario
Welcome Home To This Beautifully Bright, Boutique Building In The Heart Of The Entertainment District! The Soho Boasts 5-Star Hotel Facilities, Luxury At It's Finest! Steps To Cafes, Restaurants, Rogers Center, TTC, Path, Theaters, Waterfront, Financial District. Brand New Floors, Granite Counter In Kitchen, Cultured Marble Counter In Bathroom W Soaker Tub. Furnished. **** EXTRAS **** Brand New Fridge, Stove, B/I Dishwasher, B/I Microwave, Washer/Dryer, Bed, 2-Seater Sofa, Nightstands, Desk, Office Chair, Coffee Table, Lamps, Dishes. (id:27910)
Homelife/yorkland Real Estate Ltd.
1316 - 50 Power Street
Toronto, Ontario
This Brand New Luxurious Suite (with 798 sq ft plus 145 sq ft balcony) Is North West Facing | 2 Br + 2 Full Bath | Find Yourself At Home In This Modern Abode, Located In The Centre Of One Of Toronto's Most Vibrant Neighbourhoods. Step Into A Vivacious Community Of Authentic Charm W/ Ttc At Your Doorstep |9' Smooth Ceiling | Brand New Stainless Steel Appliances | Double Height Lobby W/ 24 Hr Concierge |Retail Conveniently Located In The Building **** EXTRAS **** Gym + Fitness + Yoga Studio, Event Room With Caterer's Kitchen, Meeting Room + Lounge, Games Room, Outdoor Pool + Steam Rooms, Community Garden, Bbq Area*For Additional Property Details Click The Brochure Icon Below* (id:27910)
Ici Source Real Asset Services Inc.
905 - 2221 Yonge Street
Toronto, Ontario
This bright and beautiful 1 bed plus media condo is located at 2221 Yonge St and features the Paris Model. The unit is 740 sq ft in total, with 605 sq ft of living space and a 136 sq ft balcony. The open concept layout boasts 9 ft ceilings and a well-appointed kitchen with quartz counters and ceramic backsplash. The kitchen also features a built-in fridge and dishwasher, as well as a wall-mounted oven and microwave. The primary bedroom is equipped with a rare walk-in closet. The condo is conveniently located close to all amenities, including the subway, groceries, restaurants, at the famous Yonge/Eg corridor. This unit is an exceptional value! (id:27910)
Royal LePage Terrequity Realty
1708 - 50 Ordnance Street
Toronto, Ontario
Brand New Stunning Studio With A Clear North City View. 9' Smooth Ceiling,Modern & LuxuriousFinished Kitchen With S/S Appliances.Open Concept Living Rm Walked Out To Open Balcony.LaminateFloor Through Out. Big 4 Pcs Bathrm.Excellent Location W/All Amenities,Walking Distance To Ttc,Parks,Cne,Gardiner,Liberty Village,Go,Restaurants,Shops **** EXTRAS **** S/S Cooktop, stove, Microwave ,Built-In Dishwasher, Fridge, Stacked Washer & Dryer, All Existing Light Fixtures (id:27910)
RE/MAX Excel Realty Ltd.
54 Stoney Creek Road
York, Ontario
Fabulous custom-built bungalow on a one acre lot just steps to the Grand River. Located only 8 minutes from downtown Caledonia, everything you need is right here! The sprawling main floor boasts 10 foot ceilings, a custom built kitchen featuring granite countertops, stainless appliances, soft-close white cabinets, and a beautiful kitchen island for entertaining. The great room has coffered ceilings, a stone fireplace, and large windows that fill the room with sunshine. The mud room with laundry, leads to the oversized 3-car garage - perfect for a home shop or a place to store your toys. On the west side of the home is the primary bedroom with a walk-in closet and a 3-piece ensuite, two additional bedrooms and a guest bath. Notice the option to close off bedrooms from the living area with a pocket door. The fully finished basement provides a perfect teen-retreat or in-law setup with a large rec room, fourth bedroom, and a 3-piece bathroom. The back covered deck leads to an above ground pool! Only 20 minutes from Hamilton, get away from the city and yet stay so close for convenience. Don’t be TOO LATE*! *REG TM. RSA. (id:27910)
RE/MAX Escarpment Realty Inc.
11 Silver Aspen Drive
Nanticoke, Ontario
Experience affordable worry-free, year round living in new modern comfort! Check out this immaculate 2021 quality built storey home at 11 Silver Aspen Drive located in Selkirk’s popular Shelter Cove Modular Home Park fronting on the banks of Sandusk Creek flowing directly into Lake Erie - 45/50 min commute to Hamilton, Brantford & 403 - 20 mins east of Port Dover - mins west of Selkirk. Enjoy 1,173sf of pristine "Dutch Clean" living area accessed by welcoming covered front deck & convenient side door entry. Introduces open concept design highlighted w/inspired vaulted ceilings & luxury vinyl flooring thru-out. Prepare to be “wowed” as you view “Gourmet Worthy” kitchen & dining area sporting rich, chic dark cabinetry, stylish backsplash, portable butcher block top island, hi-end SS appliances - continues to bright, spacious living room - adjacent guest bedroom, storage den/office possible 3rd bedroom, lavish primary bedroom boasting full 4pc en-suite & walk-in closet, main floor laundry/utility room & completed w/4pc main bath. Extras inc concrete pad foundation, n/gas furnace, 100 amp hydro & use of all the complex’s amenities inc community rec center/swimming pool, boat dockage (for seasonal fee), community water/sewer & hi-speed internet - Park to install paved drive in future. Monthly fees- apprx. $982.00 TOTAL incs Land Lease Fee-$480.00, Maintenance Fee-$260.00 Property Tax-$151.47 plus apprx. $90 for Water/Sewer. Ideal Snowbird Retreat -“Ultimate” Retirement Venue! AIA (id:27910)
RE/MAX Escarpment Realty Inc.
5202 - 2191 Yonge Street
Toronto, Ontario
Rare opportunity to own an unusually large executive condo high above the skyline. These substantial principal spaces do not come on the market often. That Million Dollar View!! An unobstructed South West View Of The Skyline Grabs You As Soon As You Enter This Luxurious Condo. A Prestigious Landmark Suite In The Heart Of Vibrant Yonge & Eglinton, This Spacious Unit Has 3 Bedrooms, All En-Suite, An Office/Den, A Family Room, And Storage. The Generous Great Room Offers A Customizable Floor Plan. Brand new Hardwood Floors and an Abundance Of Natural Light. The Large Cook's Kitchen Makes Meal Preparation A Pleasure. High-end stainless Steel Appliances And Custom Island With Breakfast Bar, Split Bedroom Floorplan, Unobstructed Floor Ceiling Windows, Open Concept, Pot Lights, Large Walk-In Closet. -24-hour concierge, Top Transportation, meters to TTC lines and buses! -SW Views of CN Tower, Lake Ontario, Mississauga, and amazing sunsets! -52nd floor, 3,226 sq. ft as per MPAC. **** EXTRAS **** Please See the Attached List Of Extras, Upgrades, Inclusions. (id:27910)
Sutton Group-Associates Realty Inc.
3096 Ballydown Crescent
Mississauga, Ontario
Welcome To A Muskoka Retreat -- An Enclave Of Finest Living, Nestled In A Tranquil Cul-De-Sac Facing To Green Field With A Picturesque View, One Of The Prestigious Streets In Erindale! 4-Bedroom Detached Home SideSplit Level On A 50 X 122 Lot With A Large Pool! Bright & Airy, Open Concept Living & Dining Rooms Feature A Gas Fireplace, Insert Bay Window, Adorned With A Large Bow Window Overlooking Front Yard And Green Field, Kitchen & Breakfast Area Walk Out To Sundeck And Overlook The Pool. 3 Bedrooms On The Upper Level While The 4th Bedroom On The Ground Level With 3pc Washroom. Huge Family Room In Lower Lever With Large Above Grade Windows And 2nd Fireplace. Along With Utility Room For Extra Storage. 6-Car Parking Double Driveway With No Sidewalk. Separated Entrance To Lower Level Could Be Converted To An Apartment For Rental Income Approx. Covered $400k Mortgage! A Well-Maintained Rectangular Swimming Pool, Ideal For Outdoor Entertaining In Your Own Private Oasis Backyard! Great Opportunity To Own This Home In Fabulous Setting On A Very Private And Quiet Street In A Mature & Friendly Neighborhood! Enjoy The Experience The PERFECT Blend Of COMFORT, ELEGANCE, TRANQUIL & CONVENIENCE In This EXQUISITE HOME! Top Ranked Woodland Secondary School, Short Walk To Credit River, Erindale Parks, Tennis Club, Renowned Golf Clubs. Community Center. 1 Bus To University Of Toronto Mississauga Campus, Trillium Hospital, SQ1, QEW/403/401 **** EXTRAS **** Deck 2017, Pool Liner 2018, Roof 2020, Washer/Dryer(New), Dishwasher(2023), Floor (Living/Dining) 2023, Paint(Main) 2023, Front Stairs (2023). Smooth Ceiling, Crown Moulding, Hardwd Floor On Upper Level, Renovated 4 Piece Bath. (id:27910)
Royal LePage Real Estate Services Ltd.
699 Bigford Road
Quinte West, Ontario
Welcome to 699 Bigford Road! Nestled at the end of a dead end, this 2 story offers a perfect balance of privacy and close to town. Featuring an open-concept kitchen and dining area. Convenient main floor laundry. Direct access from the dining room, to the expansive deck area and fenced portion of the backyard. The pool area beckons you to bask in the sunshine and enjoy lounging by the water. Whether you're hosting poolside parties or simply unwinding in the gazebo after a long day, this outdoor retreat is sure to impress. Upper floor offers an oversized Primary bedroom and cheater ensuite. 2 other great sized bedrooms are on this floor as well. The lower level rec room has a sink and dishwasher installed and is ready to make into a great wet bar or in-law suite kitchenette. Bonus 20x40 detached and heated garage, large enough to house an RV. **** EXTRAS **** newer Furnace and AC , new submersible pump and battery back up (id:27910)
Royal LePage Proalliance Realty

