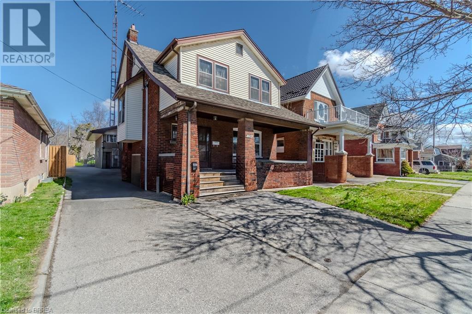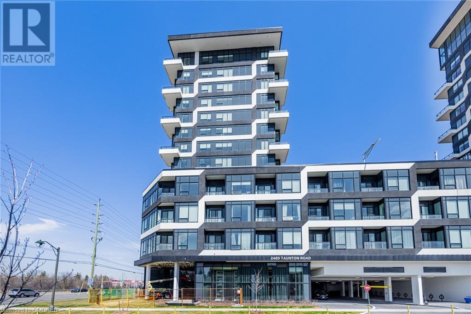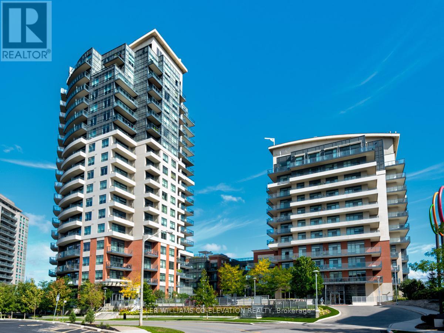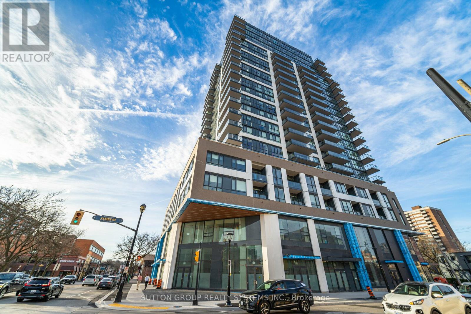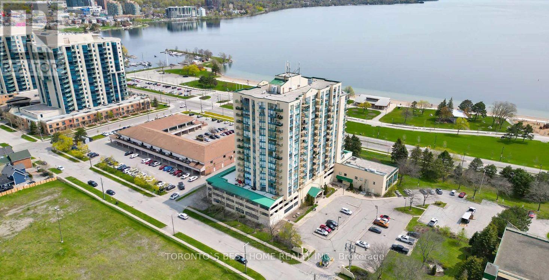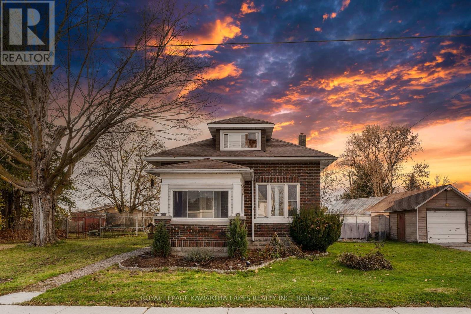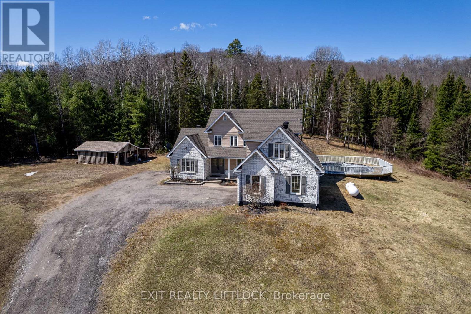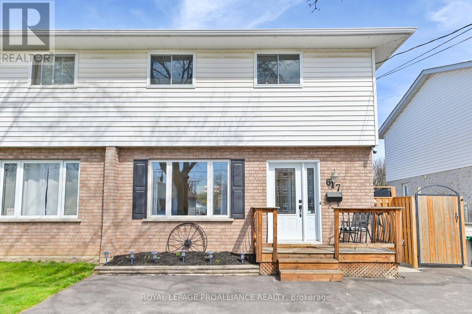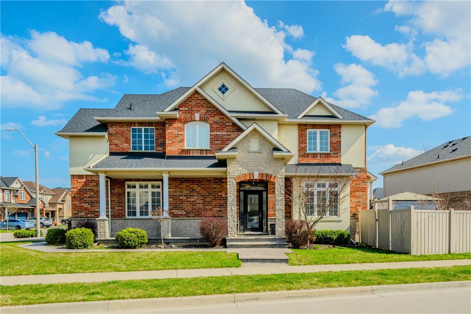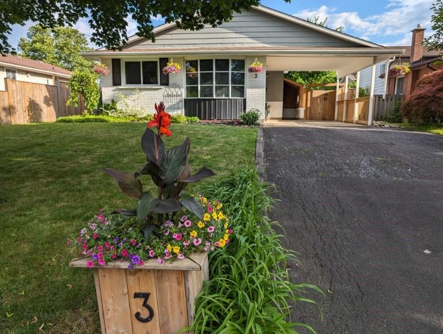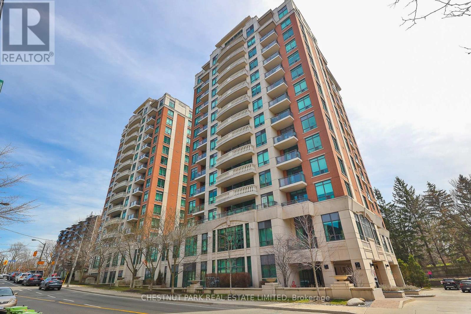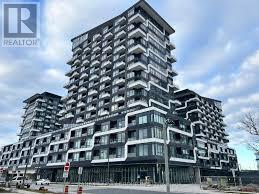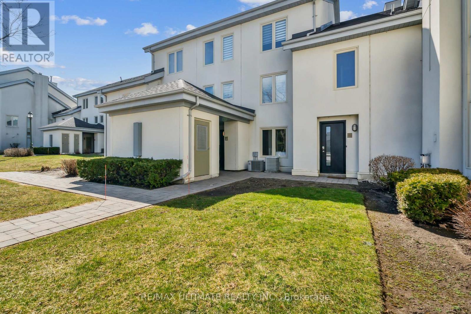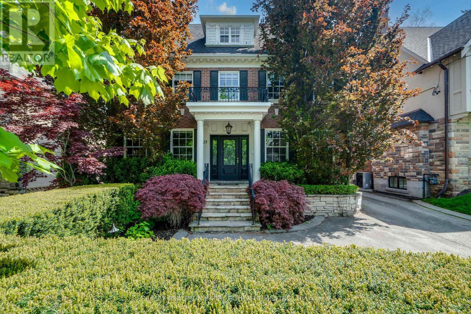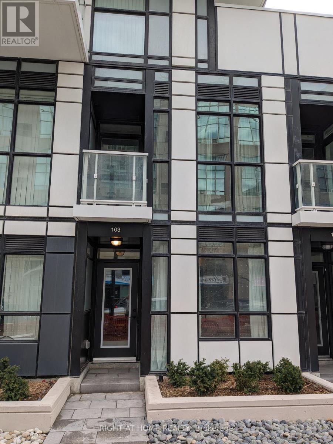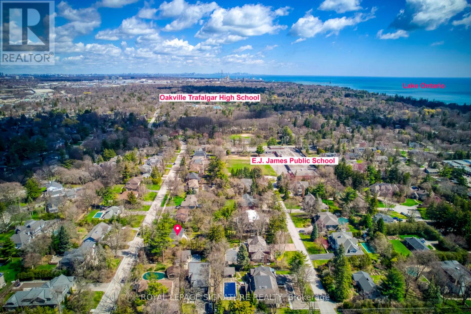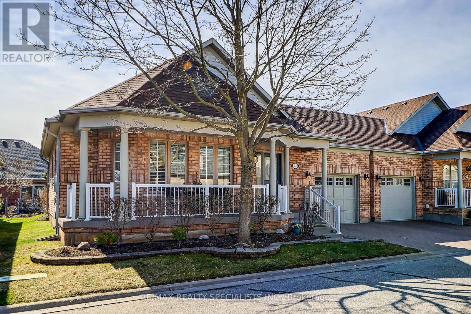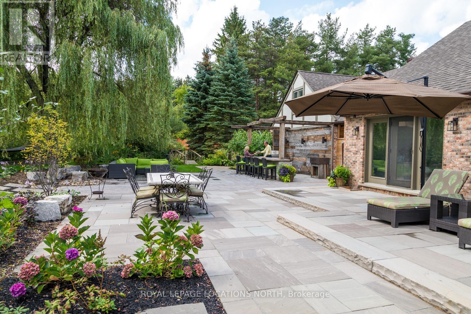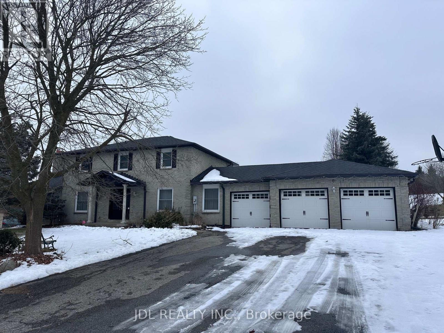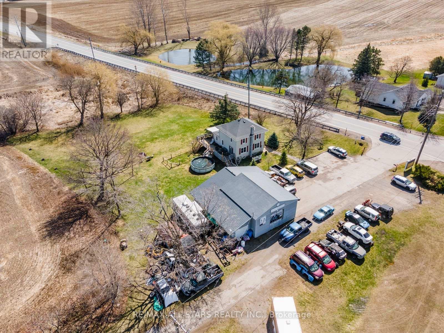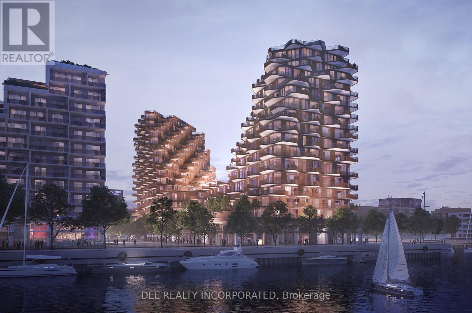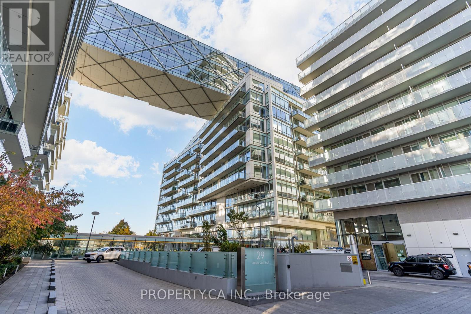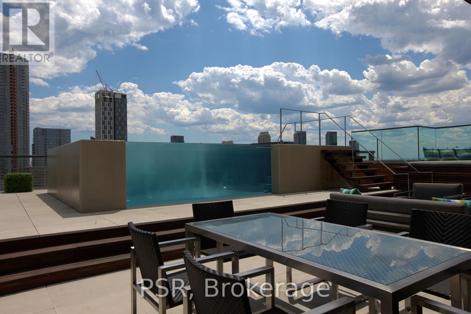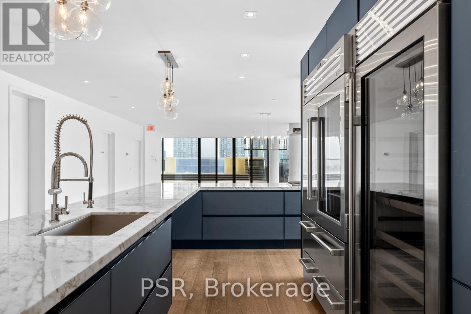204 Marlborough Street
Brantford, Ontario
Nicely updated Duplex in Brantford perfect for investment or possibly living in one unit with the other tenant helping pay your mortgage. Main level 2 bedroom unit paying $1,430 per month plus hydro & water and upper 2 bedroom unit is paying $1,294 per month plus hydro. Separate hydro & water meters. Recently renovated with some newer windows, new roof, updated kitchens and baths. Potential to add a 3rd unit outback. Great opportunity for the savvy investor or for the first time home buyer so don't miss out book your showing today! (id:27910)
RE/MAX Twin City Realty Inc.
2489 Taunton Road Road Unit# 410
Oakville, Ontario
Discover modern luxury and exceptional convenience in this spacious 740 sqft 1+Den condo with an attached private 10’ x 7’6” storage room. Step inside the bright, open-concept living space where you are drawn to stunning quartz countertops and a suite of high-end built-in Fulgor and Blomberg appliances. The kitchen boasts ample storage with two-tone cabinetry and tall uppers. Enjoy the well-appointed den, perfect for a home office or guest retreat, and the spacious master bedroom with its walk-in closet. Unwind in the wheelchair-accessible bathroom with a quartz-topped vanity and luxurious soaker tub. Enjoy your west-facing balcony with stylish tiles and solar lights. Secure underground parking is included, while additional underground parking is available for $87 monthly. Experience the ultimate in convenience: walk to shops, restaurants, groceries, the LCBO, and the steps-away Uptown Core Bus Terminal with easy highway access. Indulge in resort-like amenities, including an Outdoor Pool, Gym, Pilates Room, Zen Space, Cardio Room, Party Room, 5th-floor Terrace, Kids Zone, Wine Tasting Room, Chefs' Table, Theatre, Cards Room, Billiards, and Office Space. This impeccably designed condo offers everything for a luxurious, convenient, and superbly organized lifestyle. Don't miss out schedule your private viewing today! (id:27910)
Martin Group
701 - 35 Fontenay Court
Toronto, Ontario
** BE SELECTIVE. CHOOSE PERSPECTIVE!! ** Ultra Premium Sun-Filled One Bedroom + Den Floor Plan With Preferred Layout And No Wasted Space * Open Concept Living At It's Finest! * 817 Total Square Feet Including Gigantic Full Length Balcony With Quiet Unobstructed West Exposure & Beautiful Sunset Views * Shows Just Like A Model...Better Than New! * Clean As A Whistle! * Soaring 9 Foot Ceilings * High Grade Flooring Throughout...No Carpet! * Fresh Paint * Spacious Live/Dine/Cook * Dazzling Chef's Kitchen With Loads Of Storage Featuring Stainless Steel Appliance Package, Granite Counters, Subway Tile Backsplash, Undermount Sink & Undermount Lighting * Huge Primary Bedroom Retreat Featuring Walk-In Closet & Walk-Out To Balcony * Versatile Den Makes The Perfect Home Office * Deluxe 4-Piece Spa Washroom Featuring Deep Soaker Tub * Ensuite Laundry ** THIS ONE LEAVES NO BOX LEFT UNCHECKED...HURRY!!! ** **** EXTRAS **** World Class Amenities Including Indoor Pool, Gym, Steam Room, Billiards Room, Virtual Golf Simulator, Media Room, Landscaped Roof Top Terrace W/Cabanas & Gas BBQ's * Central Location * Upcoming LRT * 1 Bus To Subway/Bloor West/Junction* (id:27910)
Keller Williams Co-Elevation Realty
1801 - 2007 James Street
Burlington, Ontario
Indulge in the epitome of luxury urban living with this impeccable 2-bedroom, 2-bathroom condo nestled within the prestigious Gallery Condo in downtown Burlington. Upon entry, you're welcomed into a spacious living area adorned with chic laminate floors and bathed in natural light streaming through expansive windows. This inviting space seamlessly connects to a functional kitchen, outfitted with a rarely offered gas stove/oven, S/S appliances and an abundance of cabinet space The dining/living area offers a sophisticated setting for enjoying meals while admiring picturesque views of downtown Burlington. Perfect for intimate dinners or entertaining guests, this space effortlessly combines style and functionality. Retreat to the tranquil bedrooms, where comfort and relaxation await. The master suite boasts enough room for a king-sized bed, a walk-in closet, 3- piece ensuite bathroom. The second bedroom offers ample space and privacy for guests or family members. Residents of The Gallery Condo enjoy access to a range of upscale amenities, including a indoor lap pool, yoga studios (indoor and outdoor), Roof Top Terrace with breathtaking Lake views, Fireplace, BBQ's & Lounge areas, Party Room, Games Room, Fitness centre, Guest Suite, Pet Wash station & 24 hour Concierge. Situated in downtown Burlington, this condo offers easy access to a variety of dining, shopping, and entertainment options, ensuring a vibrant and fulfilling lifestyle. In summary, this 2-bedroom, 2-bathroom condo at The Gallery Condo offers a perfect blend of luxury, comfort, and convenience in the heart of downtown Burlington. Experience urban living at its finest, Welcome Home! (id:27910)
Sutton Group Realty Systems Inc.
407 - 65 Ellen Street
Barrie, Ontario
Welcome To Marina Bay Condos! Oversized One bedroom Lakefront Condo Perfectly Laid-Out with Southeast Exposure Views, One Parking Included. The Amenities Include A Lovely Heated Pool, Sauna, And Hot Tub. Fitness Centre, Guest Suite And Party Room. Centennial Beach And The Board Walk Is Across The Road. Walk To Shopping, Fine Dining And More! **** EXTRAS **** Fridge, Stove, B/I Dishwasher, Washer & Dryer, One Parking, All Elfs, All Window Coverings, Walk In Closet, 6-8 Months Rent Term - $2500.00Per Month, Plus Hydro. Water Is Included. This Is A Non-Smoking Building (id:27910)
Toronto's Best Home Realty Inc.
4091 Highway 35
Kawartha Lakes, Ontario
This lovely property, Its a solid brick construction and 1.5-storey layout offer both charm and durability. The open-concept dining area and spacious kitchen, complete with quartz countertops and stainless steel appliances, provide an inviting space for family gatherings. The large deck with a gazebo and above-ground pool add to the appeal, offering opportunities for outdoor relaxation and entertaining. With three bedrooms, including a sizable primary bedroom, there's ample space for a family or guests. The fully fenced yard ensures privacy and safety for children and pets, while the detached garage adds convenience. The location seems ideal, with proximity to Lindsay and Fenelon Falls for easy access to amenities such as shopping, schools, parks, and restaurants. Plus, the tranquil setting of the century home adds to its appeal. Overall, this property is a wonderful blend of modern comforts and classic charm, making it a must-see for anyone in the market for a starter home or downsizing haven. (id:27910)
Royal LePage Kawartha Lakes Realty Inc.
31474 Highway 28 Road E
Bancroft, Ontario
Stunning custom-built home nestled on over 4 acres, just a quick 5-minute drive from Bancroft. This spacious gem boasts 4 bedrooms, 3 bathrooms, with a luxurious main floor master bedroom complete with a 5-piece designer ensuite and walk-in closet. Entertain effortlessly in the large, newly renovated kitchen with granite countertops and open concept living and dining area. Convenience is key with a main floor laundry room and a double car heated garage. Your home is heated with High efficiency Propane and Wood Heat. Step outside to a sprawling deck perfect for summer gatherings, featuring a heated pool for endless enjoyment. Revel in the warmth of wood and ceramic flooring throughout, while ample windows flood the space with natural light, highlighting the beauty of this spectacular home. Don't miss out on this unparalleled opportunity! (id:27910)
Exit Realty Liftlock
617 Front Street
Quinte West, Ontario
IMCOME GERNERATING POTENTIAL! Attractively updated main level with new kitchen and updates everywhere; lighting, flooring, windows & doors!! Upstairs freshly carpeted stairs lead to an updated 4 piece bathroom, 2 good-sized bedrooms & a large primary bedroom with 2 double closets. Brand new in-law-suite/granny flat in the basement, attractively finished with 4 piece bath, shared laundry facilities, 1 bedroom, kitchen & bright living/dining space; perfect for multi-generational living complete with private side entrance. Your backyard includes a lovely covered porch with privacy walls, 3 steps down to a generous sun deck and large above ground pool. Attractive garden shed with its own cute deck. Lots of perennial gardens with the spring mulching all done; Rose of Sharon trees along the fence. Lots of storage under the deck. Fully fenced yard for pets & young children. Parking for 3 cars. The utilities and taxes are reasonable and make the monthly carrying costs affordable. Don't miss out on this fantastic property! (id:27910)
Royal LePage Proalliance Realty
60 Springbreeze Heights
Hamilton, Ontario
Nestled near the picturesque shores of Lake Ontario, this stunning two-Storey home offers a perfect blend of elegance, functionality, and location. Set within a tranquil Cul-De-Sac neighborhood and spanning 2560 sq ft, it showcases four generously proportioned bedrooms with hardwood flooring, including a master suite with his and hers large walk-in closets and ensuite, making it an ideal choice for families seeking comfort and space. Step inside to discover 9ft ceilings and the timeless beauty of hardwood flooring throughout the main level complemented by large porcelain tiles that add a touch of sophistication. The open-concept layout seamlessly connects the living, dining, and kitchen areas, creating a perfect space for everyday living and entertaining guests. The large kitchen area is a true highlight, equipped with stainless steel appliances, upgraded solid maple cabinetry, quartz countertops and a convenient breakfast bar. Noteworthy amenities include a spacious dining room, oak stairs w/wrought iron spindles, gas fireplace, double garage w/exterior side entrance, 4 car driveway, 3.5 bathrooms, finished basement with a kitchenette w/appliances and rec room, an oversized cold cellar, California Shutters and a newer roof. Transition outdoors to your backyard retreat complete with a cabana and an aboveground pool. Located in a sought-after area, you'll enjoy easy access to Lake Ontario, parks, shopping, dining. RSA (id:27910)
Right At Home Realty
3 Rene Lane E
St. Catharines, Ontario
Nestled in the heart of the family-friendly community of Secord Woods in St. Catharines, this cozy and spacious detached backsplit presents an excellent opportunity for extra income, with the possibility for adding an In-law suite with your own separate entrance. This well-maintained property features 2+2 bedrooms & 2 full bathrooms, providing ample space for comfortable living. The large yard with a patio and inground pool provides a perfect retreat for relaxation or entertaining. Talk about upgrades, this house is full of them. Kitchen, upper-level bathroom, furnace 2017, shingles 2018, pool cover 2019, most windows 2019, potlights/overhead lighting 2020, shed 2020, deck 2020, fence 2020. The proximity to Brock University, the Pen Centre, the Welland canal trail, and many schools makes this the perfect property to accommodate families, empty-nesters, investors, or first-time home buyers. Welcome home! (id:27910)
RE/MAX Escarpment Golfi Realty Inc.
514 - 319 Merton Street
Toronto, Ontario
Stunning luxurious renovated and beautifully fully furnished (unfurnished option) 2 bedrooms plus home office/den that has French doors for privacy, 2 full bathrooms, south-west corner suite, 1272sf, featuring spectacular unobstructed views overlooking gorgeous green space offering full morning and afternoon sunlight plus a large terrace! Turnkey - all utilities, internet/TV incl. Just show up with your suitcase. All interiors are fully renovated by interior designer Ferreira Design, rated as ""Canada's top 100"" in House and Home magazine. Fabulous contemporary art collection curated by Dahlia S L Gallery. Beautiful light oak herringbone floors in Parisian style. High 9-foot smooth ceilings with crown moulding. Gorgeous marble kitchen with luxury appliances including a Miele induction oven, Viking fridge-freezer, Le Creuset cookware, Krups espresso maker, and all necessities for cooks and bakers. Spacious primary bedroom with open spa-like ensuite that takes in full daylight. Great sized second bedroom w/two single beds. Designer light fixtures and window coverings. Private sun-filled balcony with cafe seating for three, daybed, and umbrella. Parking spot with EV Level 5 charger and 2 secure bike spots. New washer and dryer. Fully loaded kitchen with all the cookware and dinnerware that you need. Fabulous amenities include a 24-hour concierge, visitor parking, Indoor pool, hot tub, sauna, gym, yoga classes, party room, billiard room with TV, two guest suites, and car wash on the lower parking level. Walk to the Davisville subway. Exceptional local schools are all within walking distance (Newly built Davisville Jr, Hodgson (7-8), North Toronto CI, and Northern Secondary). Great local daycare centres. Fabulous local coffee shops, restaurants, and shopping are all within walking distance. Short walk to Yonge & St. Clair and Yonge & Eglinton. Short drive to Yorkville and the Financial District. 40 Minutes to Pearson International and 30 minutes to the Island airport. **** EXTRAS **** Second Parking space is available to rent, if needed, through an owner in the building. $100 (id:27910)
Chestnut Park Real Estate Limited
802 - 2481 Taunton Road
Oakville, Ontario
Gorgeous Bright & Beautiful Corner Brand New 2 Bedroom & 2 Full Washroom In Brand New Oak & Coat The Heart Of Oakville Uptown Core. Open Concept, Modern Design, South Facing Views Of Downtown Oakville, & The Lake. Features 9 Ft Ceilings, Modern Open Kitchen Quartz Counter Tops . Backsplash, Stainless Steel Appliances ,Ensuite Laundry. Near Wallmart, Superstore, Hwy Plaza, Bus Terminal And Much More. **** EXTRAS **** S/S Fridge, Stove, B/I Dishwasher And Washer, Dryer, Underground Parking, One Locker. (id:27910)
Kingsway Real Estate
120 - 120 Fairway Court
Blue Mountains, Ontario
Desirable lower level unit, bright and spacious open concept design. Living room features a dramatic cathedral ceiling & gas fireplace, walks-out to a large patio, backing onto the golf course. Sunlight dining room accommodates a large dining table & opens to the kitchen. Main floor includes a large primary bedroom with an ensuite bath, second bedroom and 3 pc bath. Second floor features a third loft style bedroom with a 3 pc ensuite bath. This unit includes an exclusive parking spot and separate locker. Property is not part of the BMVA. Unit is currently professionally managed by Vacasa Vacation Rentals which rents it throughout the year. Property is currently within the STA Zone Map and is eligible to apply for an STA Licence. It includes furniture, kitchen and dining supplies. Great location, walk to the Village, close to skiing, golf, hiking, cycling trails & year-round outdoor activities. Swimming pool onsite for summer use. **** EXTRAS **** Enjoy the best of both worlds, personal use and rental income. (id:27910)
RE/MAX Ultimate Realty Inc.
15 Hillholm Road
Toronto, Ontario
A striking, architecturally significant red brick Georgian residence beautifully situated in the prestigious Forest Hill South enclave. Meticulously transformed with a designer'stouch, seamlessly blends gracious elegance with contemporary flair, offering an unparalleled living experience and an entertainer's dream. 5,046 square feet of living area. The heart of the home is the expansive family room, a true haven for both relaxation and social gatherings. Boasting an impressive wall-to-wall built-in unit with a gas fireplace, state-of-the-art media system, and automated lighting, while the open layout effortlessly flows to the sunroom, flooded with natural light from wall-to-wall windows. The sunroom, with wet bar, transitions to the spectacular Muskoka room, with its automated screen system allowing indoor and outdoor living to merge seamlessly. At night, the serene backyard oasis comes to life with beautiful lighting effects highlighting the professional landscaping completing the ultimate entertainment experience. There is a private wood-paneled library and four generously sized bedrooms on the upper floors. The south-facing, resort-inspired backyard features a saltwater pool, outdoor cooking area, fire pit, change room, and washroom. Impressive separate gym. Steps to UCC, BSS, and the beltline. **** EXTRAS **** Home automation, sprinkler system, Central Vac, Miele Washer/Dryer, Subzero Fridge, Wolf Range, Kitchen Aid warming drawer, Panasonic Microwave & Miele Dishwasher (id:27910)
RE/MAX Realtron Barry Cohen Homes Inc.
103 - 251 Manitoba Street
Toronto, Ontario
Stylish two Storey, 2 Bed + Den, 3 Bath Townhouse With Access To The Main Floor Lobby And Street At Empire Phoenix. Available furnished at an additional cost. Luxurious Upgrades And Finishes. Modern Kitchen Features Built/In Appliances, Quartz Counters with Waterfall Island. Large Primary Bedroom With Dual Closets and Spacious Ensuite Bathroom. Floor-To-Ceiling Windows Provide Lots Of Natural Light. Stylish Lobby W/24 Hr Concierge, Spa With Sauna, Outdoor Courtyard. Stroll To Waterfront Trail, Humber Bay Park. Amenities Include An Outdoor Infinity Pool & Rooftop Deck, State Of The Art Fitness Facility. Walking Distance To Grocery Store, Restaurants & Lake. **** EXTRAS **** Stainless Steel Fridge, Stove, DW, Micro W/Range Vent. Washer And Dryer. Light Fixtures, Window Coverings. Available furnished at an additional cost - enquire with listing agent. (id:27910)
Right At Home Realty
1234 Devon Road
Oakville, Ontario
Discover the opportunity to own a fully renovated home on a giant 104x150ft lot in the prestigious Eastlake neighbourhood. Open concept main floor with large bay windows overlooking the landscaped yard. Large living room & office space with full bath & walk-out to fenced backyard with the inground Pool, Master bedroom and the fourth bedroom both with their ensuite bath. Outstanding finishes throughout with wide-plank engineered hardwood flooring, designer kitchen with stainless steel & more. Top public & Private School District, Maple Grove, Ej James & Oakville Trafalgar High School. Many upgrades including furnace & AC (2017), roof (2021), swimming pool liner & heater (2019), and full interior renovation (2022). (id:27910)
Royal LePage Signature Realty
27 Amberhill Trail
Brampton, Ontario
A fantastic opportunity for retirement living in Rosedale Village, a vibrant community with like minded people! This semi-bungalow layout offers convenience and comfort, while the open concept living and dining area is perfect for socializing with friends and family. The updated kitchen features granite counters and stainless appliances. Walk-out from the family room to the backyard patio adds a lovely outdoor living space, or enjoy morning coffee on the front porch. The Finished basement with a rec room and large storage area offers additional space for hobbies or storage. Amenities include a private executive 9-hole golf course, clubhouse with an indoor saltwater pool, exercise room, and sauna, ensure there's always something to do. Plus, the convenience of lawn care, snow removal, and access to the clubhouse and golf course being included in the maintenance fees makes for worry-free living. Rosedale Village offers a truly enjoyable and convenient retirement lifestyle! **** EXTRAS **** Window Blinds, Appliances (Fridge, Stove, B/I Dishwasher, B/I Microwave, Washer & Dryer) (id:27910)
RE/MAX Realty Specialists Inc.
7 Purple Hill Lane
Clearview, Ontario
Step into your private oasis with this luxurious resort-like home spanning over 4297sqft. Nestled on 1.84 acres of lush, professionally landscaped property, this 3-car garage home is a masterpiece of thoughtful design, featuring 12 perennial gardens, irrigation, custom lighting, unique gathering spaces + private forest with direct trail access. The outside stone patio is a host's dream, complete with gazebo, water feature, BBQ kitchen, stone slab bar with Barn beam structure, ShadeFX Sunbrella retractable canopy & feature barn board wall. The propane fire bowl, heated salt-water pool with composite deck & outdoor cedar shower, all provide the ultimate escape. Inside, refinished hardwood floors, crown molding & real barn beams set the tone for an elegant, warm interior. A Sonos built-in sound system with 10 zones & 88 pot lights set the perfect ambiance for any occasion. The custom kitchen features 4.5x10.1Cambria stone island, built-in Creemore beer taps, bar fridge & stainless steel appliances. The formal dining & family rooms, each with a wood-burning fireplace & access to the patio, are perfect for entertaining. The main floor boasts 3 uniquely designed bedrooms, including a large custom bathroom w/ walk-in glass shower, floating bathtub, floating double sinks & custom feature wall. The master suite is a true retreat w/ a walk-in closet, private patio, ensuite bathroom with walk-in shower & floating double sinks. Its also steps away from a 6 person hot tub in a covered solarium, offering a peaceful place to unwind. The main floor laundry room features patio access, a powder room & deluxe 6 person sauna. A custom staircase leads to the second floor loft w/ two large bedrooms, bright windows & ductless HVAC. The finished lower level has a large rec room, 3-piece custom bathroom, ample storage & space for a gym & bedroom. With every detail carefully considered, this home is a luxurious resort that offers the perfect place to relax and enjoy life to the fullest. (id:27910)
Royal LePage Locations North
6 Lady Diana Court
Whitchurch-Stouffville, Ontario
Rare Find Property, Highly Sought After Neighborhood & Convenience Urban Amenities. Park-Like Lot, 3/4 Of An Acre. Transportation Via 404, Go System. This Home Has Many Updates: Circular Stairs, Smooth Ceiling & Pot Lights, S/S Kitchen Appliances, Roof 2011, Garage Door 2012, Pool Liner 2023, A/C 2013, New Patio Door. Newly Renovated Basement, New Water Purification System 2023 & New Water Pump(2017) **** EXTRAS **** Fridge, Stove, Dishwasher, Dryer, Gas Fireplace, Cac, Gdo & Remote, Water Softener, Window Covering, All Elf. (id:27910)
Jdl Realty Inc.
14995 Regional Rd 57
Scugog, Ontario
Work from home - move in and get started! Charming and updated home located on almost 1 acre complete with 40' x 42' commercial auto garage presently used as family run auto repair business. ; Located at Reg Rd 57 and Hwy 7A in Blackstock; welcoming interior with kitchen with breakfast bar and walkout to porch; main floor laundry; wrap around deck with multiple walkouts from house; 2 bedrooms up with updated 4 pc bath with soaking tub and separate glass shower; Roof shingles 2016; Full height basement with concrete floor, electrical panel, windows 2019; woodstove and chimney renovated 2019 **** EXTRAS **** Commercial garage 2 service bays, 13' doors, separate office/reception area; 2 pc washroom; 220 volt in shop with natural gas heating and central air; upper storage loft; serviced with its own drilled well and sewage holding tank (id:27910)
RE/MAX All-Stars Realty Inc.
306 - 155 Merchants' Wharf
Toronto, Ontario
Aqualuna, Bayside Toronto's Final and Most Luxurious Waterfront Address. Now under construction. A Hines Masterplanned Community right by water's edge in Downtown Toronto. Tridel's LEED Platinum candidate building. Architect by 3XN. Featuring luxurious amenities including outdoor swimming pool, fitness studio, billiard lounge and sauna. Tridel's CONNECT smartphone technology. Design 2TT, approx. 1,741 s.f. plus massive terrace as per builder's plan. **** EXTRAS **** Smooth ceiling. Stainless Steel Miele kitchen appliances. Engineered hardwood floating floor. Natural stone countertop. High value finishes. 1 parking included. Gas BBQ hook up.Ultra high speed internet incl. in the monthly maintenance fee. (id:27910)
Del Realty Incorporated
507 - 29 Queens Quay E
Toronto, Ontario
Very Rarely Offered Luxury Right On The Lake @Pier 27!! Corner Unit with Spectacular Unobstructed S & SE Lake Views!! Right at the Base of Yonge St, Best of the Lake & City. Designer Decorated This Year! Updated Premium Lighting Throughout, Premium Hardwood Floors Throughout, Contemporary Kitchen with Top of the Line Appliances, Floor to Ceiling Wrap Around Windows, 2 Large Balconies, 10 ft Ceilings, Double Sided Fireplace, Custom Closets, Large Den/Office Can be Used as 3rd Bedroom, Separate Laundry Room, 2 New HVAC Units, 2 Parking Spots & 1 Locker. Resort Style Amenities, Health Club, Spa, Indoor & Outdoor Pools, Party/Dining Lounges, Movie Theatre & Patios. Close to Public Transportation & Amenities, Pet Friendly Building, BBQ's Allowed, Move in Ready, Don't Miss Out!! **** EXTRAS **** Custom Roller Shades & Curtains, Sub-Zero Fridge, B/I Oven, Microwave, Dish Washer, Miel Gas Range W/Hoodfan, Wine Fridge, Washer/Dryer and All Premium Electrical Light Fixtures. (id:27910)
Property.ca Inc.
Ph 1001 - 500 Wellington Street W
Toronto, Ontario
The Ultimate Full Floor Penthouse In Toronto's Most Exclusive Residence. Approximately 6,200 Soft Of Professionally Designed Living Space, Including A 2,000 Sq Ft Private Rooftop Terrace With A Raised Glass Pool, Hot Tub, Outdoor Kitchen, And Unobstructed Panoramic City Views. This Opulent Penthouse Boasts 2 Private Elevators, 10-Foot Smooth Ceilings, Floor-To-Ceilings Windows, A Cornet Scavolini Kitchen, Wide Plank Hardwood Flooring And A Wood-Burning Fireplace With A Stunning Marble Feature Wall. **** EXTRAS **** Sub Zero Pro Fridge/Freezer W Glass Door, Sub Zero Wine Fridge, Viking Gas Cook Top, Viking Microwave, Gaggenau Dishwasher, Double Thick Edged Marble Counter Tops, Closet Organizer, Outdoor Bbq Station. (id:27910)
Psr
Ph1001 - 500 Wellington Street W
Toronto, Ontario
The Ultimate Full Floor Penthouse In Toronto's Most Exclusive Residence. Approximately 6,200 Soft Of Professionally Designed Living Space,Including A 2,000 Sq Ft Private Rooftop Terrace With A Raised Glass Pool, Hot Tub, Outdoor Kitchen, And Unobstructed Panoramic City Views. Thisopulent Penthouse Boasts 2 Private Elevators, 10-Foot Smooth Ceilings, Floor-To-Ceilings Windows, A Cornet Scavolini Kitchen, Wide Plankhardwood Flooring And A Wood-Burning Fireplace With A Stunning Marble Feature Wall. **** EXTRAS **** Sub Zero Pro Fridge/Freezer W Glass Door, Sub Zero Wine Fridge, Viking Gas Cook Top, Viking Microwave, Gaggenau Dishwasher, Double Thick Edgedmarble Counter Tops, Closet Organizer, Outdoor Bbq Station. (id:27910)
Psr

