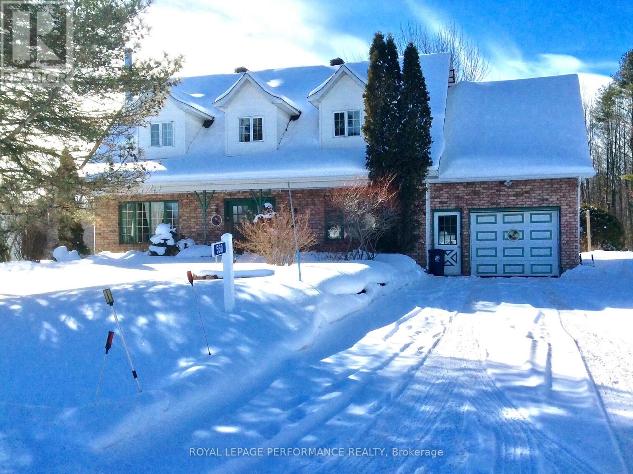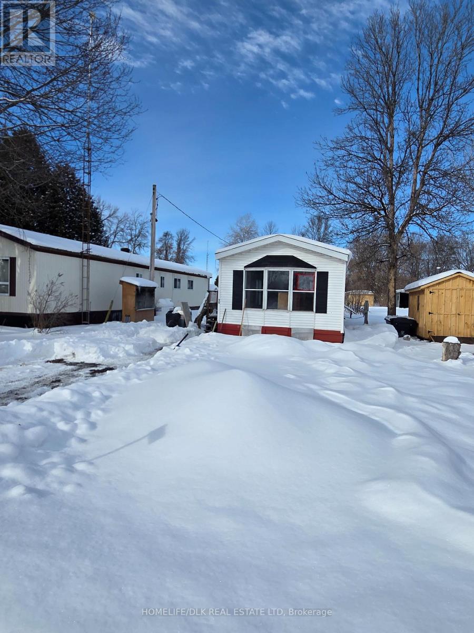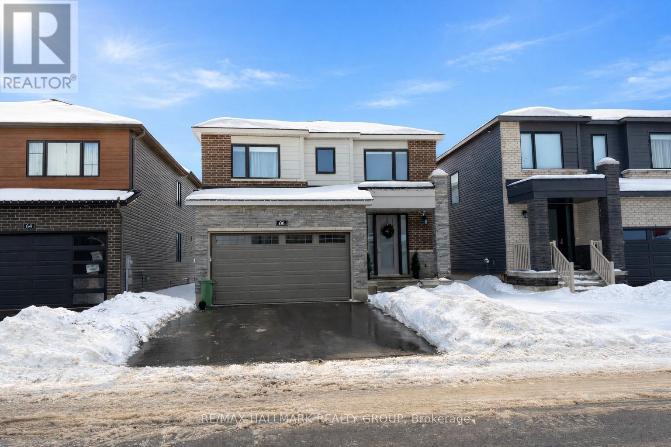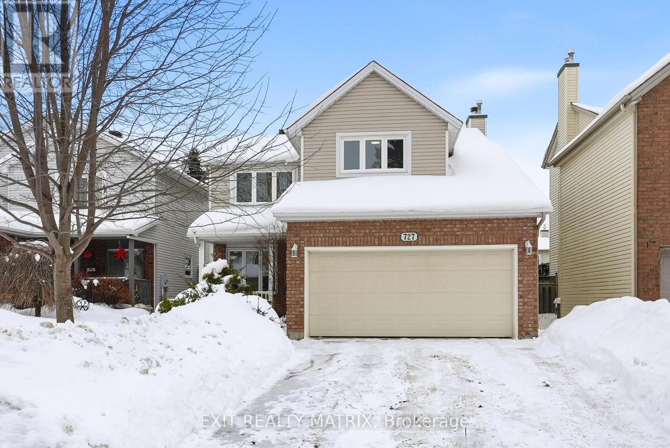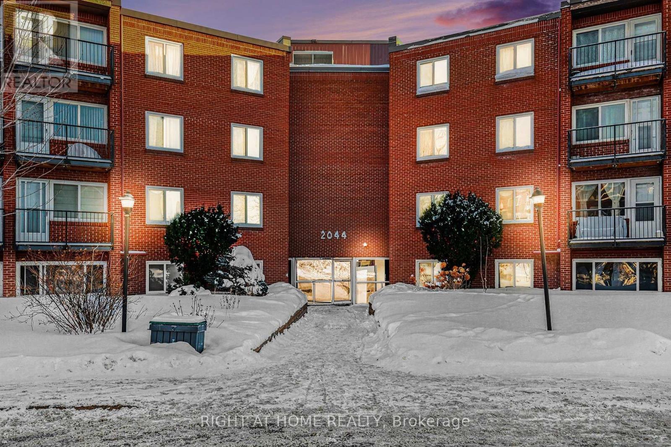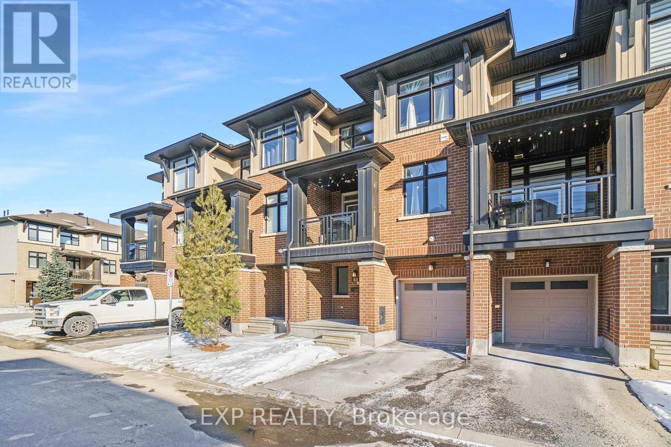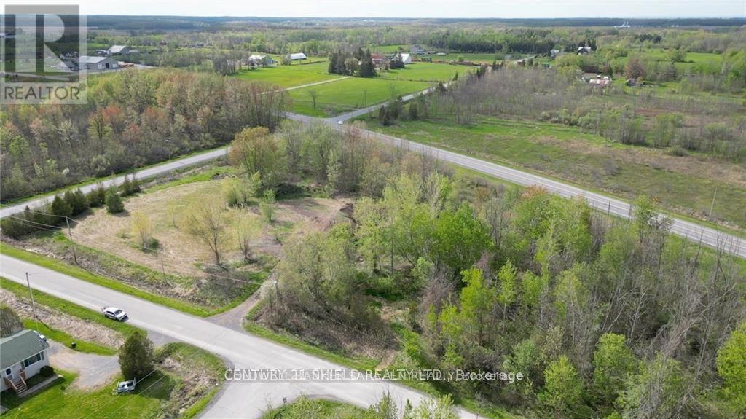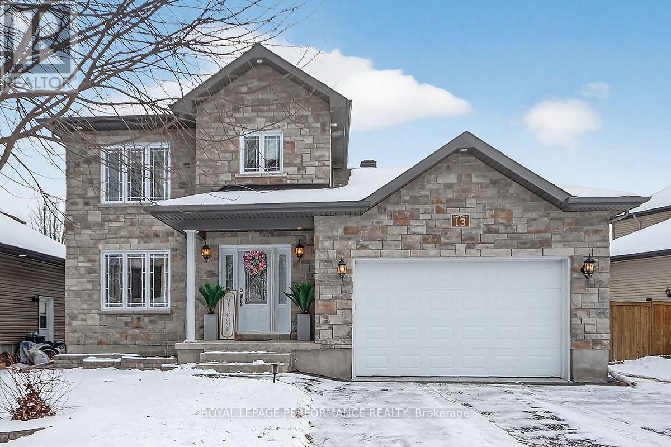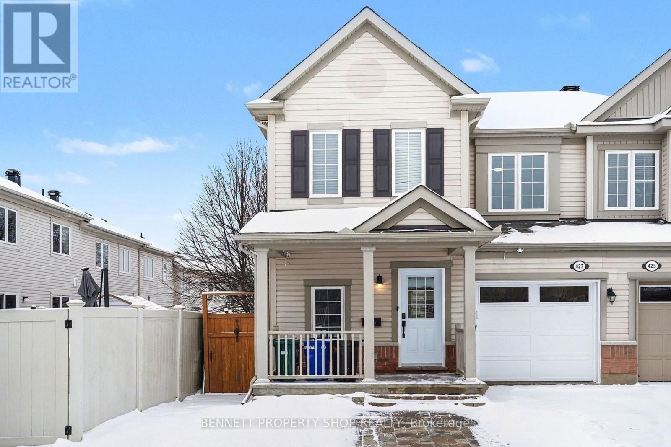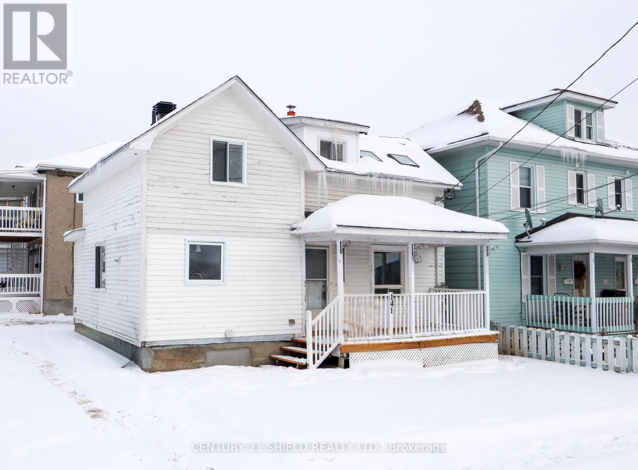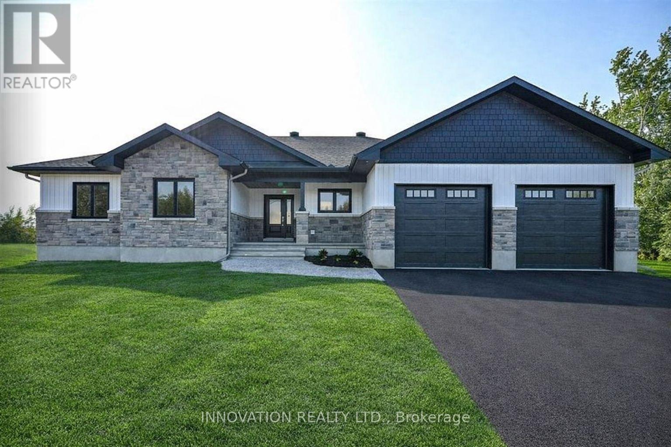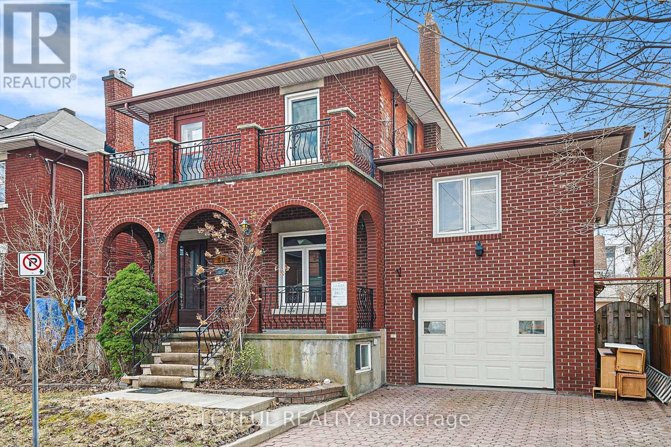550 Montee Lajeunesse
Alfred And Plantagenet, Ontario
Welcome to 550 Montee Lajeunesse Alfred Ont! This attractive 2050 sq.ft. Canadian style home with single attached garage has a lot to offer! On the main level you will find a spacious kitchen with plenty of oak cupboards, built in appliances and combined with a bright dining area with patio doors leading to a deck of approx. 12' X 24'. Separate dining room for those special gatherings! Bright living room , a cozy den for those relaxing moments and a 2 pcs bathroom with laundry facilities. Hardwood & ceramic floors throughout main level. An oak staircase with chairlift (installed in 2025) leads to the 2nd level which consists of a spacious landing with hardwood floors and oak banister. Primary bedroom with walk-in closet of 11'X7'2 plus 2 other good size bedrooms (the 3 bedrooms have carpet flooring) and a 5 pcs bathroom with double sink and ceramic floor. The full unfinished basement has a workshop of 26'X24' with work benches. A separate room of 13'2"x13'4" which has plenty of cupboards stainless steel countertop, sink and plenty of storage. Forced air natural gas furnace & electric baseboard heating. Cold room with shelves, sump pump, water tank & pump for well. 40 gallon electric hot water tank (owned). Property is also equipped with a natural gas Generac generator. Spacious landscaped lot of 100' X 250', fire pit, some mature trees, gravel driveway, parking for 6 cars or even your RV! Plan of survey (1979), building Location Survey (1985) & house plans available. 48 hours irrevocable on all offers. Ideal location to escape the city, don't delay, call today! (id:28469)
Royal LePage Performance Realty
15 Taylor Street
Rideau Lakes, Ontario
Renovations are being completed on this home for the next Tenant to be comfortable and enjoy! 15 Taylor St has been fully re-insulated, with new drywall, flooring, light fixtures, and a dual heat pump for efficient heating and cooling throughout the year. There is a large kitchen with plenty of cupboard space, a spacious living/dining area, two generously sized bedrooms with ample closets, 4pc bathroom, and in-unit laundry. Enjoy the comforts of this updated home in a quiet country setting. Parking for two in the private driveway. Located under 5 minutes from Elgin for all of the essentials, and an easy commute to bigger cities like Gananoque (20 mins), Kingston and Smiths Falls (30 mins), or Brockville (40 mins). Schedule your showing today! Tenant is to pay for hydro, $96 water/sewer fee, and must provide proof of Tenant Insurance. Renovations are to be finished in the next week or so - before the move-in date, all contractor materials seen in the photos will be removed, and kitchen appliances will be in place. Please include a fully completed rental application, credit report with credit score, proof of income (ex. recent pay stubs and/or employment letter), and photo ID for all applicants. References from previous landlords or property managers are strongly preferred. First and last month's rent are required at the time of offer acceptance. Minimum one-year lease. No smoking. (id:28469)
Homelife/dlk Real Estate Ltd
66 Narrows Place
Ottawa, Ontario
This exceptional 4-bedroom home showcases modern luxury and timeless finishing choices in one of Ottawa's most desirable communities;Mahogany in Manotick. Step inside to discover an elegant layout highlighted by 9-foot ceilings, hardwood flooring, a bright entrance foyer, a mainlevel den, and an open concept living/dining area with a sleek gas fireplace creating a warm and sophisticated atmosphere. The customdesignedkitchen is a chef's dream, featuring quartz countertops, soft-close cabinetry, and upgraded lighting that beautifully complements thespace. A semi-circular oak staircase leads to the upper level, where you'll find a spacious primary retreat complete with a walk-in closet and aspa-inspired ensuite offering double sinks and a stand-alone soaker tub-perfect for relaxation, three additional bedrooms, a full bathroom andsecond floor laundry room complete the upper level. Set within the prestigious Mahogany community, this home offers the perfect blend oftranquility and convenience, moments from the Manotick Village core, parks, trails, and the Rideau River. (id:28469)
RE/MAX Hallmark Realty Group
727 Brome Crescent
Ottawa, Ontario
Walk into a life of convenience, comfort and community in this bright, spacious and move-in ready 4-bedroom home on a quiet, sought-after crescent in beautiful Orleans. Freshly painted top-to-bottom, this carpet-free home has been lovingly maintained over the years, offering newer windows, updated lighting & hardware, a south-facing & fully-fenced back yard w/ shed and patio, storage galore, and beautiful hardwood floors (even in the spacious primary suite). Ready to get cozy? Warm up by the fire in your light-filled living room or unwind in your massive ensuite's soaker tub. Craving fresh air? Steps to an abundance of nature, including stunning Princess Louise Falls & expansive parks, this family neighbourhood welcomes you with a canopy of mature trees and proximity to everything Orleans has to offer: exceptional schools, an urgent care clinic & new health hub, expanding public transit, trendy restaurants & spas, and a world-class multidisciplinary arts centre (Shenkman). Come see why so many families are falling for Fallingbrook: a safe, bilingual & culturally dynamic place to call home. OPEN HOUSE this Sunday, Feb. 15 2-4! (id:28469)
Exit Realty Matrix
305b - 2044 Arrowsmith Drive
Ottawa, Ontario
Welcome to 2044 Arrowsmith Drive, a prime location in Ottawa. Attention Investors & First Time Home Buyers! Spacious 3-bedroom condo. The nice layout of the living space, with bright south-west exposure, creates a sun-filled living room and dining room. This unit includes a parking spot, on-site visitor parking, and a locker for storage. The condo complex has an outdoor pool & indoor dry sauna. Easy access to the Gloucester Shopping Centre with LCBO, Walmart, etc. Easy access to 417 HWY & to Blair LRT Station (10 minutes to downtown). Walking distance to Costco. Well located near schools, parks, coffee shops & restaurants. (id:28469)
Right At Home Realty
83 Stockholm Private
Ottawa, Ontario
Stunning Freehold Townhome in Riverside South!Welcome to this fabulous private street enclave. The Granville Urban Town by Richcraft Homes offers a well-designed layout for luxury living, complete with a balcony, garage, and basement storage. Featuring 2 bedrooms, 2 full bathrooms, and 2 half baths, this well-maintained home is move-in ready. Close to shopping, restaurants, schools, parks, transitway, and bike paths. Immediate occupancy available. (id:28469)
Exp Realty
0 Chevrier Street
North Stormont, Ontario
Exceptional 3.75-acre LOT zoned General Commercial, permitting a wide range of uses including Residential, hotel, shopping centre, vehicle dealership, long-term care facility, restaurant, car wash, and more (see attached zoning list for full details). Ideally located at a high-exposure, high-traffic intersection of Highway 43, Tolmies Corners Road, and Chevrier Street, offering outstanding visibility and access. The property backs onto a growing residential subdivision of approximately 100 lots, with over half already built and occupied, providing strong built-in demand. Prime regional access just minutes to Highway 138, 15 minutes to Highway 417, and 15 minutes to Cornwall. A rare and versatile site in a rapidly developing area. (id:28469)
Coldwell Banker Sarazen Realty
13 Bellefeuille Street
The Nation, Ontario
Beautiful Home on a Quiet Cul-de-Sac. Experience the beauty of nature without compromising on comfort in this charming home located in a peaceful, family-friendly neighborhood. The main level features hardwood floors, a bright open-concept layout, a cozy living room with a gas fireplace, a dining room, and a functional kitchen with a sit-at island and plenty of cabinetry. Upstairs offers 3 spacious bedrooms and 2 bathrooms, including a primary suite with a walk-in closet and private ensuite. The fully finished lower level provides additional living space and a partial bath. Step outside to enjoy the backyard with a large deck and storage shed - perfect for summer barbecues, family gatherings, gardening, or simply relaxing in your own private outdoor space.A wonderful place to call home. (id:28469)
Royal LePage Performance Realty
427 Montserrat Street
Ottawa, Ontario
Renovated from top to bottom, this stunning open-concept end-unit townhome is located in the highly desirable Fairwinds community, close to shopping, recreation, parks, and schools. Thoughtfully updated throughout, this home offers modern finishes, excellent functionality, and turnkey living. The main level features a spacious foyer and beautiful hardwood flooring that flows through the open living and dining areas. The inviting living room is anchored by a cozy gas fireplace, creating a warm and comfortable space for everyday living and entertaining. The upgraded eat-in kitchen offers stainless steel appliances, quartz countertops, ample cabinetry, and patio doors leading to the backyard. The second level includes a generous primary bedroom with walk-in closet and a private ensuite featuring a stand-up shower. Two additional well-sized bedrooms, a full main bathroom, and the convenience of second-floor laundry complete this level. The fully finished basement provides a spacious family room ideal for movie nights, a home gym, play area, or home office. Outside, enjoy a large deck and fully fenced backyard, perfect for relaxing or entertaining. The hot tub is included. Sellers may also be open to leaving select items including fitness equipment, outdoor smart TV with protective case, lawnmower, and bedroom furniture. Extensive updates include kitchen renovation, hardwood flooring on main and second levels, basement flooring, heat pump, furnace, hot water tank, kick-sweep vacuum, roof, garage door, and main entrance door. A beautifully maintained home offering exceptional value in a fantastic location. Some photos are digitally enhanced. (id:28469)
Bennett Property Shop Realty
143 Carleton Street
Cornwall, Ontario
Welcome to 141 Carlton Street, Cornwall - a fully renovated and exceptionally well-located home offering outstanding value and flexibility. This property features three spacious bedrooms and two full bathrooms, with the entire house recently updated from top to bottom, including new plumbing, new electrical, new flooring, and completely renovated bathrooms - essentially new everything.Located close to St. Lawrence College, shopping, parks, and major bus routes, this home is ideal for convenience and accessibility. The functional layout also allows for up to two additional rooms to be used as bedrooms, creating excellent potential for a student rental or multi-tenant setup.Whether you're searching for a move-in-ready primary residence or a turnkey investment opportunity, this property delivers flexibility, modern upgrades, and a prime central location in one of Cornwall's most in-demand areas. (id:28469)
Century 21 Shield Realty Ltd.
3249 Elizabeth Street
Ottawa, Ontario
Welcome to your future home in the heart of the charming village of Osgoode. This to-be-built 3 bedroom, 2 bath bungalow offers the rare opportunity to truly make a home your own. From cabinetry to flooring to fixtures, you'll have the chance to choose your finishes and create a space that reflects your personal style.Designed with modern living in mind, the open concept layout flows effortlessly from room to room. The spacious, chef-inspired kitchen is the heart of the home, featuring quartz countertops, generous prep space, corner pantry, and room to gather with family and friends. The living room is bright and inviting with a vaulted ceiling and cozy gas fireplace, creating a warm focal point for everyday living and special occasions alike.Luxury vinyl flooring runs throughout the home for a seamless, durable finish, while quartz counters continue in both bathrooms for a polished and cohesive feel. The primary bedroom offers a peaceful retreat with a walk-in closet and a private 3 piece ensuite complete with a walk-in shower. Two additional bedrooms provide flexibility for family, guests, or a home office.Step outside and enjoy the privacy of no rear neighbours. Located within walking distance to schools, parks, and everyday amenities, this home offers small-town charm with everything you need close by.If you've been dreaming of a fresh start in a welcoming community, this is your opportunity to build it your way. Pictures of a similar model, finishes will vary. Other models to choose from. HST included in purchase price with rebate to builder. Tarion registered. 48hr irrevocable on all offers as per form 244. Model home available to view at 1694 Sharon St, Hallville. (id:28469)
Innovation Realty Ltd.
30 Foster Street
Ottawa, Ontario
Indulge in the epitome of urban living with this classic gem nestled in the vibrant heart of Hintonburg! Featuring a spacious layout ideal for modern lifestyles, this distinctive split-level home offers an impressive 5 bedrooms and 2 bathrooms. Sun-filled and welcoming, the charming sunroom provides a peaceful retreat, adding warmth and character to the home. Perfectly located just steps from the lively Parkdale Market, transit, scenic bike paths, and the eclectic shops and restaurants of Wellington Village, this residence truly embodies convenience and connectivity. Seize the opportunity to experience the urban oasis you've been dreaming of-welcome home to Hintonburg! The basement is a separate self-contained apartment with its own private entrance and is not included in the rental, ensuring privacy for both units (id:28469)
Lotful Realty

