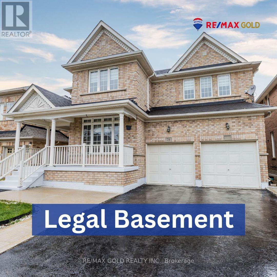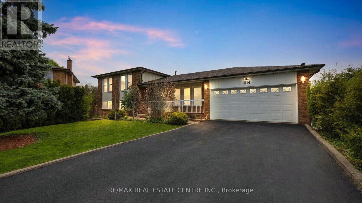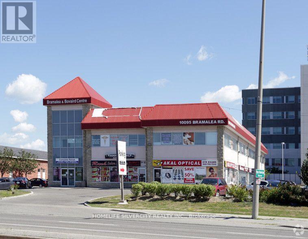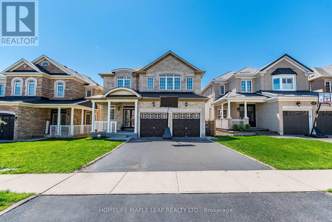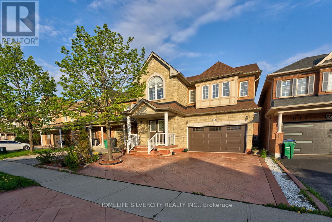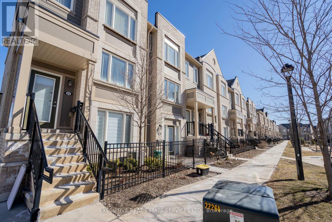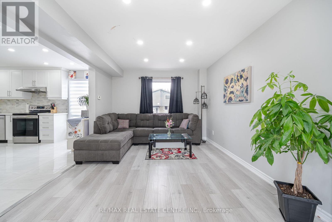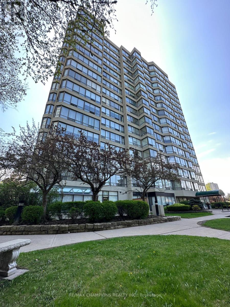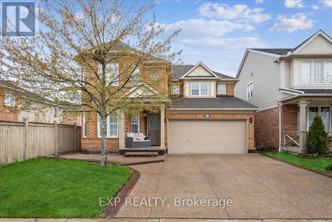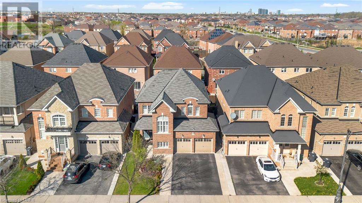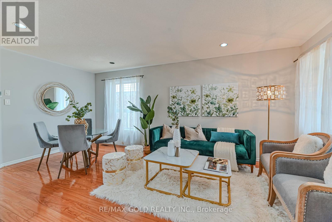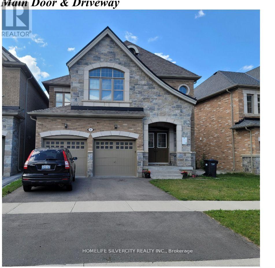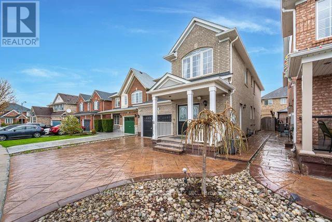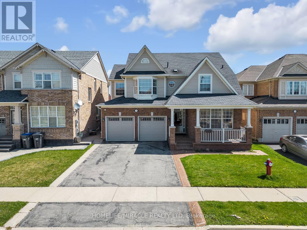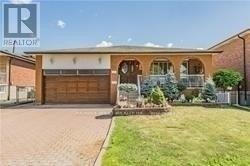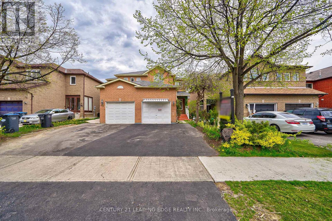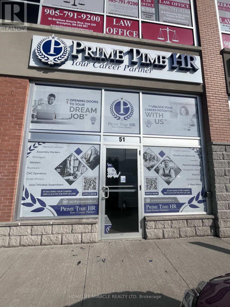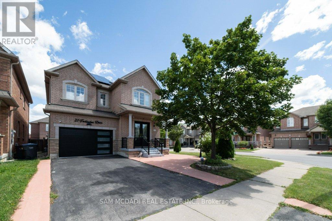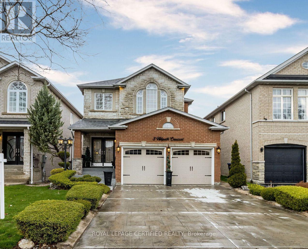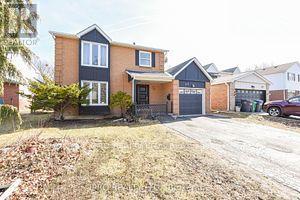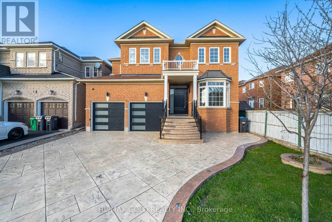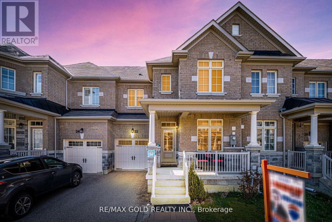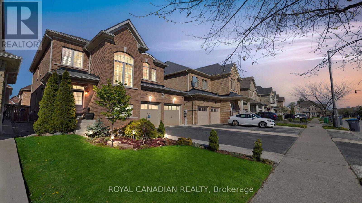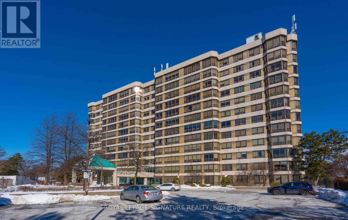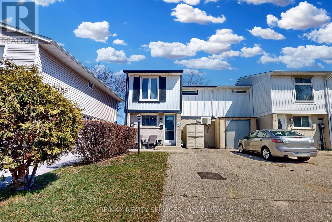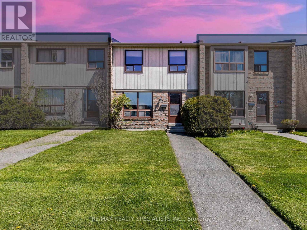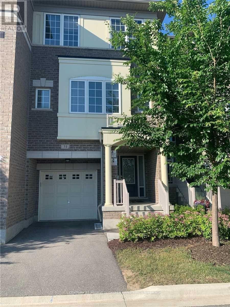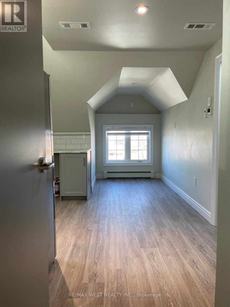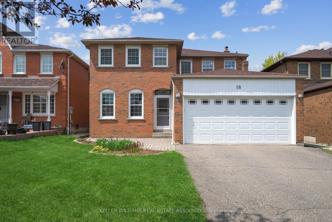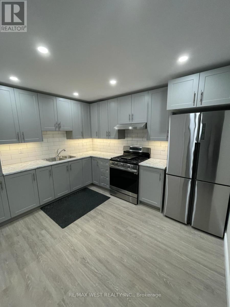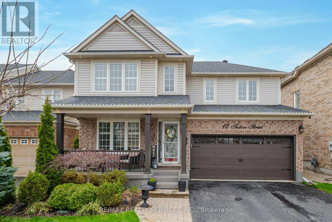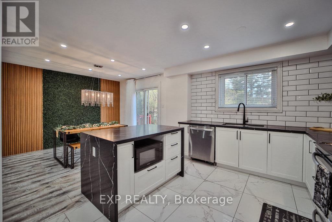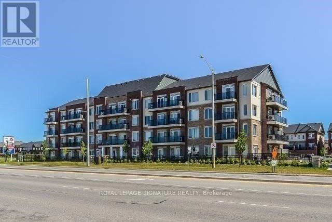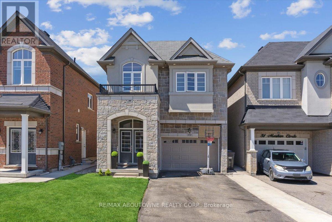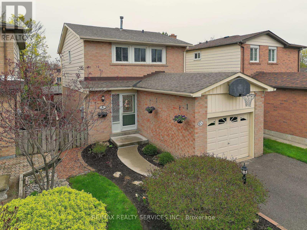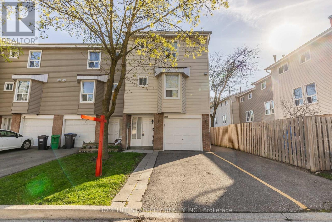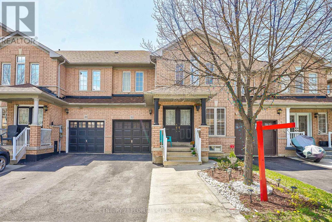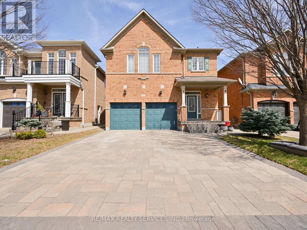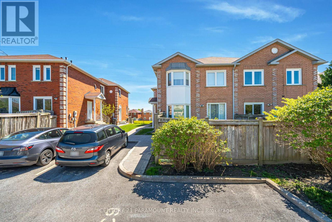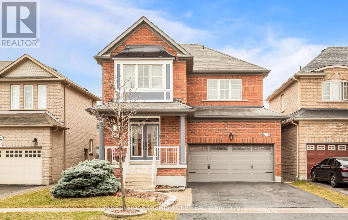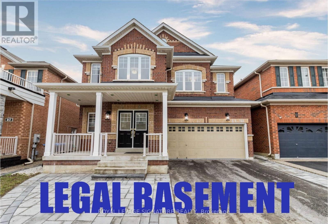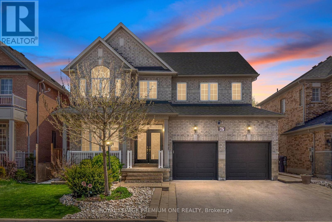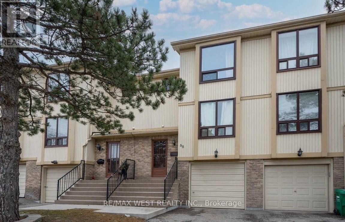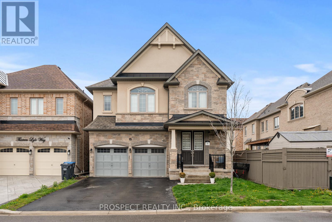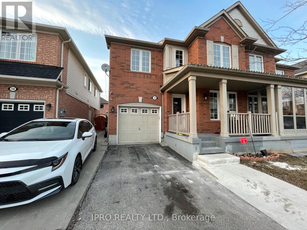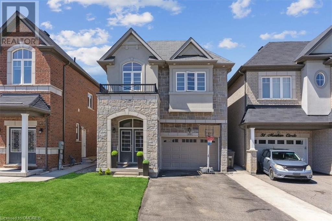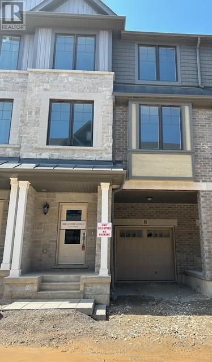24 Cloverlawn St
Brampton, Ontario
Absolutely Fantastic Detached With Fully Finished Basement Apartment Located In A High Desirable Quiet Family Friendly Neighborhood. Main Level Features 9-Foot Ceilings That Create A Beautifully Bright Living Space. Modern Kitchen W/Extended Cabinets/Centre Island And Quartz Countertops With Breakfast Area Walkout To Spacious Yard. Family Room With Cozy Gas Fireplace, You'll Absolutely Love The Main Floor Living Area. Second Floor Den With Skylight. Impressive Master Bdrm Is True Retreat With 5 Pc Ensuite & Walk-In Closet. Features All Great Size Bedroom. **** EXTRAS **** Fridge, Stove, Dishwasher, Washer/Dryer, Window Coverings, Fridge In Basement, Stove In Basement. Close To Parks, School, Shopping & All Area Amenities. Two Sets Of Laundries. (id:27910)
Century 21 President Realty Inc.
16 Claypine Tr
Brampton, Ontario
Discover the exquisite charm of this sun-drenched and stunning backsplit bungalow with a two-car garage and wide lot (38.77 feet x 136.12 feet) approximately. Centrally located in the heart of Brampton. This property with a huge backyard is located on a quiet street in Brampton with no house at the back and comes with a large patio perfect for entertainment. This thoughtfully designed layout offers ample space and privacy for every family member, with a kitchen featuring stainless steel appliances and a separate living/dining area for hosting large gatherings. The bright living room overlooks the front yard, creating a serene atmosphere. Three well-appointed bedrooms on the upper floor provide comfortable accommodation. Large primary bedroom with ensuite. Fourth bedroom is on the lower floor with ensuite .Unwind by the cozy gas fireplace in the family room, an ideal spot for relaxation. The finished basement with a separate entrance offers endless possibilities for future use or extra space for extended family. The finished basement has one bedroom with a large family/living room. Included with the property are all light fixtures, stainless steel appliances fridge, stove, washer and dryer, garage door opener with a remote, and much more. Conveniently situated within walking distance to schools, grocery stores, and various amenities, with easy access to Highway 410. **** EXTRAS **** Fridge , Stove, Washer , Dryer (id:27910)
RE/MAX Real Estate Centre Inc.
#b2 -10095 Bramalea Rd
Brampton, Ontario
Amazing opportunity to rent a prime piece of real estate in Brampton, right beside William Osler Hospital! Newly built unit with a reception area and 3 separate rooms for use! Close to major Highways, ample parking available for yourself and your customers plus elevators and stairs!! A boosting 1000 sq. ft (992) available for many different uses e.g. Accountants, Lawyers, Tutoring, Real estate agents, Insurance Brokers, Doctors, Physiotherapists, Acupuncture, Massage, Truck driving School & many more! This space comes with a kitchette & washrooms in unit. (id:27910)
Homelife Silvercity Realty Inc.
17 Matagami St
Brampton, Ontario
Welcome to this stunning all brick detached 3000 sqft plus, 4 bedroom Home. Clean And Spotless Home in a quiet Neighborhood with a legal 2 bedroom basement apartment. Gleaming hardwood Floors throughout. Newer Roof (1 Year).. Newer A/C And Furnace. Upstairs extra office/don area. Oak Staircase Upgraded Stair railing. Upgraded Fireplace & Kitchen. All Washrooms have marble Counters.. Close to all amenities, Banks, Restaurants, Library, shopping in the newer Plazas on the prestigious Mississauga Road. Close to Highways 407 and 401. Come & See This Beautiful Home Today! **** EXTRAS **** Fridge, Stove, Dishwasher, Front Load Washer & Dryer, 2 Electric Garage Door Openers. (id:27910)
Homelife Maple Leaf Realty Ltd.
#bsmt -55 Cobblehill Cres
Brampton, Ontario
Legal two-bed basement apartment with a separate entrance, Kitchen, Living with One full Washroom & separate laundry. Very Clean and Spacious in most demanding Area. Close to schools, transit, parks &all amenities.Don't miss out! **** EXTRAS **** Stove. Fridge, Washer - Dryer, All Electrical Fitting, all window coverings. (id:27910)
Homelife Silvercity Realty Inc.
#33 -1 Beckenrose Crt
Brampton, Ontario
Welcome to Unit 33 at 1 Beckenrose Court ! Situated amongst multi million dollar homes! Enjoy the practical layout with open concept living and dining space! 9 feet ceilings with upgraded wooden flooring throughout. Full size upgraded kitchen with stainless steel appliances! Super low maintenance fee makes this home very affordable for first time home buyers and investors! Lucrative long & short term rental returns including AirBnb possibility. Good size primary bedroom with ample amounts of lighting and a walk in closet! Close to walking trails, parks, schools etc. Enjoy the perks of living in a townhome without the high maintenance fees of a condo apt! Book a showing and come fall in love with this unit today! **** EXTRAS **** Location ! Location ! Location ! In One of the Most Premium Neighborhoods of Brampton, just steps to all amenities: Grocery stores, Banks, Restaurants etc. Border of Mississauga, Milton, Access to All highways - 401, 407, 403. (id:27910)
Executive Real Estate Services Ltd.
4 Grand River Crt
Brampton, Ontario
This Is The One You've Been Waiting For!!! Featuring Two Self-Contained Units With Separate Entrances. This Remarkable 3Br & 4Bath Home Has Been Completely Renovated From Top To Bottom. First Time Buyers & Investors will be enticed by the allure of this gorgeous home. Natural Light galore throughout the Entire House. Kitchen W/Quartz Countertops, Backsplash & Stainless Steel Fridge, S/S Stove, S/S dishwasher & S/S Rangehood. A Huge Backyard for Perfect summer evenings and summer barbeque parties. Hard to find 4 washroom homes in this neighbourhood. One of the unique features of this home is the professionally installed stairlift providing convenient to elderly family member. Also Seller willing to remove the Stairlift & big storage shed should buyer want. Easy access to major highways, shopping, and well-served public transportation routes for a hassle-free commute. Chinguacousy Park on walking distance. *Definite must-see* **** EXTRAS **** New Hvac:Duct System, Furnace & Ac 2021. All S/S Main Kitchen Appliances. Washer & Dryer. 2 Storage Sheds in Backyard. Freshly Painted. All Light Fixtures & Window Coverings. (id:27910)
RE/MAX Real Estate Centre Inc.
#1406 -26 Hanover Rd
Brampton, Ontario
Location! Location! Location!! Bright Beautiful 2 Br Suite With L-Shaped Living & Dining Room, Lots Of Window With A Solarium, Kitchen With Breakfast Area, Luxury Bldg. With All Amenities, Close To Bcc, Transit, Schools, Golden Opportunity For First Time Home Buyer or Investor!! **** EXTRAS **** Fridge, Stove, Build In Dishwasher, Stackable Wsaher & Dryer,All Elfs,Blinds & Window Coveings (id:27910)
RE/MAX Champions Realty Inc.
61 Sugarhill Dr S
Brampton, Ontario
Welcome to 61 Sugarhill Drive! This charming detached 4-bedroom home welcomes an abundance of natural light, nestled in Brampton's most sought-after area for families. Designed with ample space for a large family, the main floor boasts a practical layout, featuring separate living, dining, and family rooms, all adorned with hardwood flooring for timeless elegance. The heart of the home lies in the spacious eat-in kitchen, leading to a fully fenced private backyard, perfect for outdoor gatherings and relaxation. Conveniently located near schools, parks, Cassie Campbell Community Centre, shopping plazas, and transportation, this home offers easy access to all amenities. The kitchen has been tastefully upgraded and includes a cozy breakfast area for casual dining. Upstairs, discover four bedrooms complemented by a well-appointed 4-piece bathroom, providing comfort and convenience for the whole family. The finished basement, complete with a separate entrance, kitchen, two bedrooms, and a 3-piece bathroom, presents an excellent opportunity for additional income, with separate laundry facilities for added convenience. Outside, the professionally landscaped grounds enhance the curb appeal, while the extended driveway accommodates up to four cars, ensuring ample parking space for residents and guests alike. Additionally, a two-bedroom basement apartment offers extra income potential, with a tenant already in place and willing to stay. Don't miss out on this exceptional opportunity to call 61 Sugarhill Drive home! **** EXTRAS **** Upgraded kichen with stone conter top, professional landscaped driveway & backyard, recently installed new furnace, roof less than 5 yr old, pot lights, hardwood stairs & upgraded railings, upgraded window shutters, ugraded light fixtures. (id:27910)
Exp Realty
39 Orangeblossom Trail
Brampton, Ontario
LOCATION, LOCATION! Absolutely stunning and superbly maintained detached home in Brampton’s prestigious Credit Valley area, features a double-car garage and a welcoming double-door entry. As you enter, a spacious foyer leads you to the elegant living and dining area, complemented by hardwood flooring and California shutters On Windows. The main floor boasts a 9 ft ceiling and includes a separate cozy family room with a gas fireplace, ideal for family gatherings. The chef's delight kitchen is equipped with granite counter-tops, a stylish back splash, and stainless steel appliances. In Backyard a wooden deck and gazebo awaits for your outdoor entertainment needs. Upstairs, enjoy the comfort of four spacious bedrooms and three full washrooms. This home is conveniently located close to transit, Mount Pleasant GO station, plazas including Walmart and Home Depot, and parks. Original owners have taken real pride in ownership, making this a must-see property! Seeing is believing! (id:27910)
Royal Canadian Realty Brokers Inc
90 Cordgrass Cres
Brampton, Ontario
Location!! Location!! Location!! Upgraded Home 3+1 Bedroom With **Legal Finished Basement** Beautiful layout At Main floor with living room & Dining room. Upgraded kitchen with quartz countertop & Stainless Steel Appliances. Pot lights. Oak stair. No Rug In The House. Close to Park, plaza, school & other all amenities & Much More.. Don't Miss it!! **** EXTRAS **** 2 Stove, 2 Fridge, Dishwasher, Washer & Dryer, All Elf's. (id:27910)
RE/MAX Gold Realty Inc.
6 Gillis Rd
Brampton, Ontario
Welcome To Beautiful 4 Bedroom, 5 Bathroom. Double Car Garage . Main Floor Finish With Large Living/ Dining Room And Spacious Kitchen. Second Floor Finish With 4 Bedroom. Master Bedroom With Large Ensuite. 2 Large Bedroom With Separate Full Piece Baths. Additional Bedroom With Full Bath. Basement Not Included. Close To All Amenities. (id:27910)
Homelife Silvercity Realty Inc.
60 Horizon St
Brampton, Ontario
A Beautiful 4 Bedroom Detached Home In The Values Of Castlemore South Fronting Onto A Park....Loft On The Second Floor Can Be Used 5th Bedroom/Den/Sitting Area....Convenient 2nd Floor Laundry....Master Bedroom With His & Hers W/I Closets....Hard To Come By Property In This Area....Loaded With Upgrades, Maple Kitchen Cabinets, Stainless Steel Appliances, Front Load Washer & Dryer, Crown Moldings On The Main Floor. Custom Window Coverings. California Shutters, Pot Lights & Sconces! Finished 2 Big Br's Basement With Separate Entrance, Separate Laundry! (id:27910)
Century 21 Royaltors Realty Inc.
13 Bonavista Dr
Brampton, Ontario
Welcome to your dream home! This beautiful detached property boasts a serene setting with no house backing onto it, offering you the utmost privacy in a quiet neighbourhood. Step inside to discover a freshly painted interior, with pot lights on the main floor, creating a warm and inviting ambiance. The living and cozy family rooms provide ample space for gatherings or quiet evenings by the fireplace. 9 Ft Ceiling Modern Kitchen with Granite countertop. Professionally finished basement to entertain guests. All bedrooms are spacious and new flooring, along with big closet. Master Bedroom w/5 pc ensuite and walk in closet. Garage is renovated and upgraded. An outdoor patio, ideal for summer enjoyment, professionally designed with stone for a touch of elegance. (id:27910)
Homelife/miracle Realty Ltd
#lower -230 Centre St
Brampton, Ontario
Legal 2 Bdrm Basement Apartment With Family Size Breakfast Area, Separate Entrance From Rear, Rec Room With Corner Fireplace, Garage Entrance To Bsmt, Thousands In Upgrades, Near Schools, Park, Bus Route, Shopping Etc. Tenant In Lower Unit Is Responsible For 30% Utilities. (id:27910)
RE/MAX West Realty Inc.
80 Millstone Dr
Brampton, Ontario
3 Bdrm Nice Semi-Detached Home In The Most Prime Location of Fletchers Creek, Laminate On Main Floor, Spacious Fully Fenced Yard, Large Cozy Family Room, Good Sized Rooms Throughout, Nice Layout, Bright And Spacious . Main Floor Features a Separate Living Room and Family Room with a Spacious Dining Area. Features an Extra Wide Drive Way. Walking Distance To All The Amenities & Transit. Many Schools, Plazas, Temple, Shoppers World Mall & Sheridan College Nearby. Close Access To Hwy 401/407/410. Very Nice Family Neighbourhood. (id:27910)
Century 21 Leading Edge Realty Inc.
#51 -80 Maritime Ontario Blvd
Brampton, Ontario
Fantastic Opportunity To Lease A Unit On The Ground Floor In Prime Location! Within Brampton Town Centre At Queen And Airport Road, High Traffic Area To Start A New Business Or Relocate An Existing One. Ideal For Any Professional Services Like Accounting, Law, Real Estate, Medical, Dental Etc. Ample Parking & Excellent Layout With A Nice Reception Area & 3 Separate Rooms! **** EXTRAS **** Utilities Are Extra (id:27910)
Homelife/miracle Realty Ltd
21 Frobischer Dr
Brampton, Ontario
Nestled in the heart of a serene & sought-after neighbourhood, this home offers easy access to schools, parks & shopping, making it a perfect blend of suburban tranquility & urban convenience. Welcome home to 21 Frobischer Drive! This 4+2 bedroom, 4 bath, detached corner lot home offers comfort & charm, with enough space for your whole family & more! Thoughtful floorplan with 9ft ceilings on main, spacious family room for movie nights & a well-appointed chef's kitchen with S/S appliances! Many upgrades completed including a true spa-like primary bath, brand new garage & front doors, upgraded appliances, a lovely gazebo to enjoy the outdoors & much more! Looking for more upgrades? Look no further! This home has solar panels to save you money, in-ground sprinkler system, shed for extra storage, cameras covering the entire property & central vac. Basement apartment with full kitchen, 4pc bath & two additional bedrooms w/ separate entrance through the garage. This home has it all! **** EXTRAS **** Front door & garage door 2023, Primary bath 2023, Pot lights 2023, Main fridge and stove 2023, Gazebo 2023, Main bath 2023, Upper washer & dryer 2023, rain catcher 2023. (id:27910)
Sam Mcdadi Real Estate Inc.
3 Hillpath Cres
Brampton, Ontario
Incredible 4 bed + 4 Bath with a backyard oasis ready to be enjoyed all summer long! This home is move in ready with beautiful upgrades including hardwood floors on main, crown moulding throughout and modern finishes. Large primary bedroom with a renovated private ensuite & free standing tub and glass shower. Get ready to take a plunge in the heated salt water pool while enjoying the gazebo with out door kitchen, Finished basement with built in bar, fireplace, and elevated floors ready for your private theatre to be set up. No expenses spared! Immediate Possession(TBA), Amazing curb appeal with a stamped concrete driveway and year round LED outdoor lighting, nicely landscaped **** EXTRAS **** $$$ thousands spend in upgrades, this home is a must see. (id:27910)
Royal LePage Certified Realty
68 Jill Cres
Brampton, Ontario
Prime Location Heart Of Brampton. Great Investment Opportunity For Investor Or First Time Home Buyers. Fully Detached 2 Storey ,3 Bedrooms + 2 Bedrooms Finished Basement With Sep-Ent . Lots Of Potential In The House. A Premium Sized Lot 52.13 X 118.08 Feet! Very Good Value. No Neighbors Behind. Open Concept Living And Dining. Large Eat-In Kitchen And Beautiful Backyard! Close To Major Shopping Center, Hwy, School &Other Amenities. **** EXTRAS **** 2 Fridge, 2 Stove, Dishwasher, 2 Washers & 2 Dryer. All Elfs. Show & Sell! (id:27910)
Ipro Realty Ltd.
4 Nomad Cres
Brampton, Ontario
Fully Renovated House From Top To Bottom With Aprx $300K Spent On All The Quality Upgrades. Come & Check Out This 5 Bedroom, 5 Washrooms Fully Detached Luxurious House With Finished Basement + Sep Entrance Through Garage. Main Floor Features Sep Family Room, Combined Living & Dining Room!! Brand New Hardwood Floor & Pot Lights Throughout!! Fully Upgraded Custom Built Kitchen With Quartz Counter Tops, Built In S/S Appliances ( WOLF 48"" STOVE, SUB ZERO FRIDGE & MIELE Dishwasher) & Central Island!! High End FLUTED PANEL Kitchen. Main Floor Offers Spacious Den!! 2nd Floor Comes With 5 Bedrooms + 3 Full Washrooms!! Master Bedroom with 5Pc Ensuite & Walk-in Closet. Fully Finished Basement Offers 2 Bedrooms,1 Full Washroom & Kitchen!! Sep Laundry In Basement Entirely Upgraded House Features Coffered Ceiling In The Master Bedroom, Skylight Dome In The Upper Hallway, New Tiles, Walkin Showers (Curb-less), New Stair Case, Brand New Interior & Garage Doors, Custom Front Doors, New AC, Furnance. **** EXTRAS **** All Existing Appliances: S/S Fridge, Stove, Dishwasher, Washer & Dryer, All Existing Window Coverings, Chandeliers & All Existing Light Fixtures Now Attached To The Property. (id:27910)
RE/MAX Gold Realty Inc.
22 Trentonian St
Brampton, Ontario
Come & Check Out This Very Well Maintained Cozy Freehold 2 Storey Townhouse With Finished Basement!! An Open Concept Layout With Spacious Living And Family Room On Main Floor!! Upgraded Kitchen Includes S/S Appliances & Breakfast Area W/O To Yard!! Second Floor Comes With 3 Good Size Bedrooms & 2 Full Washrooms!! Master Bedroom Comes With Ensuite Bath and Walk-In Closet!! Fully Finished Basement Offers 1 Bedroom & 1 Full Washroom. Interlocking In The Backyard!! Close To all Amenities: Schools, Parks, Transit & Shopping Centre!! **** EXTRAS **** All Existing Appliances: S/S Fridge, Stove, Dishwasher, Washer & Dryer, All Existing Window Coverings, Chandeliers & All Existing Light Fixtures Now Attached To The Property. (id:27910)
RE/MAX Gold Realty Inc.
39 Orangeblossom Tr
Brampton, Ontario
LOCATION, LOCATION! Absolutely stunning and superbly maintained detached home in Brampton's prestigious Credit Valley area, features a double-car garage and a welcoming double-door entry. As you enter, a spacious foyer leads you to the elegant living and dining area, complemented by hardwood flooring and California shutters On Windows. The main floor boasts a 9 ft ceiling and includes a separate cozy family room with a gas fireplace, ideal for family gatherings. The chef's delight kitchen is equipped with granite countertops, a stylish backsplash, and stainless steel appliances. In Backyard a wooden deck and gazebo awaits for your outdoor entertainment needs. Upstairs, enjoy the comfort of four spacious bedrooms and three full washrooms. This home is conveniently located close to transit, Mount Pleasant GO station, plazas including Walmart and Home Depot, and parks. Original owners have taken real pride in ownership, making this a must-see property! Seeing is believing! (id:27910)
Royal Canadian Realty
#1012 -310 Mill St
Brampton, Ontario
Bright Open Concept, Unobstructed East View, 2 Bedroom, 2 Washroom Suite In Prestigious Pinnacle One. New Carpets In Both Bedrooms.Hardwood In Living & Dining. Primary Bedroom With Walk In Closets (His & Hers) And En-Suite. 2 Bedroom With Glass Sliding Doors Allows Plenty Of Sunlight From Solarium/Sunroom. Close To Shopping, Transit, Schools Entertainment And More **** EXTRAS **** Spacious Sunroom Facing East With Floor To Ceiling Windows. Includes 2 Parking Spots Underground, And Locker. (id:27910)
Royal LePage Signature Realty
8 Gladstone Sq
Brampton, Ontario
**FREEHOLD** Welcome to 8 Gladstone Sq. A Stunning 3 Bedroom End Unit Free Hold Town Home, Located In Desirable Northgate! Backing On To Don Doan Trail & Easy Access To Greenbriar Park South Right From Your Backyard! Main Level Offers You A Bright/Spacious Living & Dining Area, An Eat-In Kitchen & A Walk/Out From The Living Room To A Private Backyard That Features A Large Deck & Gazebo! 2nd Level With 3 Spacious Bedrooms & A 4 Pcs Bathroom! Come Down To A Partially Finished Basement Offering A Rec Room With A Fire Place, A Separate Room With A Closet, A 2 Pcs Washroom & Laundry Room with Tons of Extra Storage Space! Great Location Close To Schools, Community Center, Parks, Shopping, Transit & Much More! **** EXTRAS **** Fridge, Stove, Hood-Fan, Dishwasher, Clothes Washer/Dryer, Wall Unit A/C, All Existing Window Coverings, All Existing Light Fixtures, Gazebo, Backyard Shed & Tankless Water Heater. Updated Electrical Panel 2023. (id:27910)
RE/MAX Realty Services Inc.
#7 -7 Guildford Cres
Brampton, Ontario
Welcome To Your Dream Home! This Captivating Property Is A True Gem, Boasting 3 Bedrooms Plus A Finished Basement, Offering Ample Space For Comfort And Versatility. Nestled In A Prime Location Steps Away From Central Park, Convenience Meets Luxury In This Residence. With Newer Appliances And Ensuite Washer And Dryer, Modern Living Is Effortless. Say Goodbye To Carpets With Laminate Flooring Throughout The Main And Second Floors, Creating A Child-Friendly And Easy-To-Maintain Environment. Ascend The Hardwood Staircase To Discover The Perfect Blend Of Style And Functionality. Ideal For First-Time Homebuyers Or Savvy Investors, This Home Promises Both Comfort And Potential. All Amenities Are Within Walking Distance, Ensuring Convenience At Your Doorstep. Enjoy The Perks Of Onsite Facilities Including A Swimming Pool And Community Park, Adding To The Allure Of This Exceptional Property. Don't Miss Out On This Opportunity Schedule A Viewing Today And Prepare To Be Amazed! **** EXTRAS **** Close To Pizza Store, Sobeys, Shopper Drug Mart, Ellen Mitchel Recreation Center, Parks, School! (id:27910)
RE/MAX Realty Specialists Inc.
#51 -31 Aspen Hills Rd
Brampton, Ontario
Beautiful 3 Bed 4 Bath Townhouse In Desirable Credit Valley. 9 Ft Ceilings On The Main Floor. Gleaming Hardwood Floors, Open Concept Floor Plan With A Large Kitchen Featuring Stainless Steel Appliances, Maple Cupboards And A Large Picture Window. Large Windows Throughout The Home Bring In Lots Of Natural Sunlight. Lots Of Storage Space Throughout. Close Proximity To Most Amenities, Go*Walking Distance To Medical Centre, Grocery Store, Public Transit,407,401.Extras:Available Asap. For Tenants Use: Full House, Stove, Fridge, Dishwasher, Washer & Dryer, Garage. Close To Go Station, Groceries, Public Transit, Very Family Oriented Neighborhood. Tenant Pays 100% Utilities (Heat, Water, Hydro, Hwt). (id:27910)
Century 21 People's Choice Realty Inc.
#upper -293 Main St N
Brampton, Ontario
A newly renovated upper level (Unit 4), spacious bachelor apartment. Fully applianced kitchen, 3 piece bathroom, and 1+1 bedrooms. Approximately 450 square feet. Nearest intersection-Main St.N & Vodden St. E. Individual radiant heat, individual entrance, 1 parking spot, all brand new appliances, walking distance to bus stops, shops, medical center, downtown, parks, schools, recreation, etc. **** EXTRAS **** Coin operated laundry in basement with separate entrance, *NO Smoking/Vaping indoors, *NO PETS. (id:27910)
RE/MAX West Realty Inc.
18 Napanee St
Brampton, Ontario
Step into this well-maintained home in the desirable neighbourhood of Westgate, Brampton. As you enter, the combined living and dining area features a large bay window with lots of natural light, enhancing its spaciousness and offering an inviting atmosphere for both relaxing and entertaining. The kitchen has been thoughtfully updated, boasting modern appliances and ample counter space. The breakfast area provides a charming space for morning meals, with direct access to the picturesque backyard. Enjoy the view of a stunning cherry tree from the newer deck an ideal setting for outdoor gatherings. The family room, featuring a charming wood-burning fireplace and another expansive window, promises warmth and comfort throughout the seasons. Convenience is key on the main floor, which includes a laundry room and garage access, ensuring everyday tasks are handled with ease. Upstairs, this home has four generously sized bedrooms. The primary bedroom is a true retreat with a 3-piece ensuite bathroom, offering privacy and style. The finished basement is a standout feature, perfectly designed for entertainment and leisure, adding valuable living space to this beautiful home. Located just steps from Trinity Commons Mall, this home affords easy access to a variety of shopping, dining, and entertainment options. Families will also appreciate the proximity to numerous parks, top-rated schools, and easy highway access, making commutes a breeze. This home is not just a residence, it's a lifestyle waiting to be enjoyed. (id:27910)
Keller Williams Real Estate Associates
#bsmt -293 Main St N
Brampton, Ontario
A newly renovated basement, spacious bachelor apartment. Fully applianced kitchen, 3 piece bathroom, and 1+1 bedrooms. Individual radiant heat, individual entrance, 1 parking spot. Approximately 550 square feet. Walking distance to bus stops, shops, medical center, downtown, parks, schools, recreation, ect. Nearest intersection- Main St. N & Vodden St E. **** EXTRAS **** Coin operated laundry in basement with separate entrance, *NO Smoking/Vaping indoors, *NO PETS. (id:27910)
RE/MAX West Realty Inc.
12 Teston St
Brampton, Ontario
Beautiful and very well kept home with 4 bedrms in excellent neighbourhood having lot of great features like Hardwood floors, California Shutters, Interlocked at Front. Updated Front Door, Garage Door, Roof, Front Railings, Updated Kitchen with s/t Appliances & Granite Countertop & Extended Cabinets, Master Bedroom with walk in closet and ensuite washroom, Beautiful Backyard with Wooden Deck, Big Size Gazebo and Stone Firepit and lots more!!! **** EXTRAS **** Finished basement with huge rec room, lot of pot lights & windows. Very well maintined home with great layout. Close to park, go station, plaza & transit. (id:27910)
RE/MAX Realty Services Inc.
38 Ivybridge Dr
Brampton, Ontario
Excellent Opportunity for first time buyers or extended family to Own one of a kind Semi detached home Located In High Demand ""Madoc Brampton"" Area. Main Floor Offers A good Size Eat-In Kitchen W/Walk Out To backyard. Large Open Concept Formal Separate Living/Dining Rooms. Convenient Main Floor with 2Pc powder room. Upper Level W/3 Generous Size Bdrms, and 4Pc Washroom in the main hallway. Finished Basement W/4th Bdrm,+ 3 pc washroom. freshly Painted** Laminate Flooring On Main & Second Floor**Over-sized Backyard** On This Quiet, Child-Friendly Street** Fantastic Location Right Off Hwy 410 Close To Brampton City Centre, & Transit. Close To Schools, community center & place of worship. **** EXTRAS **** ***Separate Entrance via Garage*** (id:27910)
Exp Realty
#309 -54 Sky Harbour Dr
Brampton, Ontario
Beautiful, Spacious, Clean, Bright, one bedroom plus Lrg.Den bedroom.Condo Apartment. DEN could possibly used as a second bedroom. Open Balcony. Laminate flooring. Granite kitchen countertops. **** EXTRAS **** Existing ELFS, BLINDS, FRIDGE, STOVE, WASHER, DRYER, CAC. DISHWASHER NOV.2023.NEW WATER HEATER 2024 (id:27910)
Royal LePage Signature Realty
49 Masken Circ
Brampton, Ontario
Welcome to your spacious and inviting four-bedroom, 2 1/2 bath detached home in The Most Sought After Area of Mt. Pleasant. Upon entering, you'll be greeted by the luxurious upgrades throughout, including the main floor 9' smooth ceilings, the stunning upgraded kitchen featuring granite countertops, a centre island, S/S appliances, and a modern backsplash. The kitchen seamlessly transitions into the open-concept dining area and living room, making it perfect for entertaining or family gatherings.Natural light floods the main floor, highlighting the premium hardwood floors and staircase, as well as the recessed pot lights in the family room, creating a warm and inviting atmosphere. The unfinished basement has a laundry area, rough ins for future bathroom and presents an exciting opportunity for customization, allowing the new owner to design their dream space. Upstairs, discover generously sized and light-filled bedrooms. One of the bedrooms conveniently connects to a bathroom, ideal for guests or family members. The primary bedroom offers a luxurious retreat with its en-suite featuring a soaker tub, along with a spacious walk-in closet providing ample storage space. Outside, enjoy the expansive backyard space, perfect for outdoor activities or quiet moments in nature. The double car driveway and one and a half car garage offers practical parking solutions for vehicles and equipment. Located in a family-friendly area, you'll appreciate the proximity to parks, school, neighbourhood plaza, gas station and short drive to Mt. Pleasant Go Station. **** EXTRAS **** n/a (id:27910)
RE/MAX Aboutowne Realty Corp.
#193 -119 Cedarbrook Rd
Brampton, Ontario
This appealing townhouse boasts 3 bedrooms + den and three bathrooms, with a partially finished basement featuring a spacious bedroom and rough-ins for an additional washroom. Bsmt has walkout to backyard. Positioned as an end unit in the heart of the community, it provides a generously sized backyard and no rear neighbors. Abundant natural light floods the interior through numerous windows, creating a welcoming and airy atmosphere. Set on a ravine lot with a distinctive shape, this property presents a unique opportunity. Upon entering through double doors, you're greeted with a comfortable and convenient layout, complete with garage access. Conveniently situated at the intersection of Father Tobin/Bramalea, this home is an ideal choice for first time buyers, offering proximity to amenities such as schools, grocery stores, restaurants, rec Centre ,hwy 410 **** EXTRAS **** This end-unit townhome, nestled on a ravine lot without sidewalks, basement partially finished, and has walkout basement. Monthly fee - $101.74. Basement Is Not Legal And No Warranties Or Representations. Condo Corp - Peel Vacant Land Corp. (id:27910)
Royal LePage Signature Realty
19 Wheatfield Rd
Brampton, Ontario
Welcome to Wheatfield Road. This charming two storey home backs onto the greenbelt/park and is perfect for a growing family. The immaculate gardens and pristine lawns draw you in at first sight. Wander up the walkway and into a spacious foyer. the large eat-in kitchen has been updated with light cabinets, newer appliances and large windows bringing in natural sunlight. The open concept living and dining room offers sliding glass doors leading you out to your fully fenced private backyard. On the upper level you will find three spacious bedrooms with upgraded flooring and the primary bedroom offering a large walk-in closet. The lower level features a great recreation room with new vinyl Plank flooring. (id:27910)
RE/MAX Realty Services Inc.
#93 -93 Enmount Dr
Brampton, Ontario
This immaculately maintained 3-bedroom, End Unit, in a well-maintained, well-managed complex offers the perfect blend of style and convenience. Move right in and enjoy: Freshly painted throughout, modern kitchen with backsplash and stainless-steel appliances. New Pot lights in living area and kitchen. Wood Stairs, Granite Vanity, No carpet. Enjoy the convenience of a walk-out basement, ample visitor parking. Location is close to shopping, schools, transit, and recreation facilities. Ideal for first-time buyers, this move-in-ready gem offers bright living space, a backyard retreat with Wooden deck, and a wealth of amenities at your doorstep. Direct Excess from Garage To House, Save You From Snowy Days. Beautifully Maintained & Tastefully Decorated. And Child Friendly Complex. Don't miss this opportunity to own a piece of paradise! **** EXTRAS **** Newly installed circuit breaker panel, fridge, stove, dishwasher, central air, furnace. (id:27910)
Homelife Silvercity Realty Inc.
32 Snowshoe Lane
Brampton, Ontario
Gorgeous Freehold 2 Storey Town House Over 2000 Sq Ft Looks Better Than Semi Bright And Spacious Comes With 4 Great Size Bedrooms .A Great Quiet Family Oriented Neighborhood In a High Demand Area. Double Door Entry, Living, Dinning & Separate Family Room, No Carpet Throughout The House, Oak Stairs. Spacious Breakfast Area. Upgraded Kitchen , Master With En-Suite & Walk-In Closet. All Rooms Are Spacious .Large Eat-In Kitchen With S/S Appliances, Backsplash, Patio & Garage Door Leads To Backyard. Roof One Year Old. Pot Lights In Living, Dining, Family & Kitchen. **** EXTRAS **** All Elf's Light Fixtures & Window Covering, S/S Fridge, S/S Stove, Washer, Dryer, S/S B/I Dishwasher, Cac, Great Location: Walking Distance To Schools, Park, Transit, Shopping Centers, Worship Places And All Other Amenities. (id:27910)
Century 21 People's Choice Realty Inc.
114 Iceland Poppy Tr
Brampton, Ontario
Gorgeous and beautiful 4 bedroom detached home in very friendly neighbourhood with lots of greatfeatures like interlocked driveway, no sidewalk on a quiet street. Hardwood floors, oak stairs,upgraded and extended kitchen cabinets, quartz countertops, door to garage entrance, stainless steelappliances. Beautiful and huge wooden deck & patio in the backyard, professionally landscaped andlots more!!! **** EXTRAS **** Professionally finished basement with huge rec room, one bedroom and full washroom. Close to parksschool, bus stop and plaza. (id:27910)
RE/MAX Realty Services Inc.
67 Millstone Dr
Brampton, Ontario
Absolutely Stunning Perfect for 1st Time Homebuyers!!Very Well Maintained 3 Bedroom Townhouse + 2 Bedroom Basement. Excellent Location, Steps From Sheridan College, Transit (Shopper's World),Indian Restaurants /Grocery Stores. Minutes Away From Hwy 407 & 401.Pot Lights In Living , Dining And Basement.All 3 Washrooms Fully Renovated, Backyard Facing Premium Green Belt.Fully Renovated house. Great For Families And Investors. You Will Love It Large Back Yard. (id:27910)
Century 21 Paramount Realty Inc.
418 Sunny Meadow Blvd
Brampton, Ontario
Absolutely Gorgeous 4-Bedroom Detached Home In High Demand Area. Open Concept Open with Combined Living /Dining !Cozy Family Room W/Gas Fireplace! Oak Staircase,Hardwood Floors on Main Floor! Lots Of Natural Light, Kitchen With Granite Counters, S/S Appliances! Back Splash!Centre Island to Eat in Kitchen! Master Bedroom W/6 Pc Ensuite,Tub & W/I Closet! 2nd Bedroom with 4Pc Ensuite ! Computer Nook on 2nd Floor ! Crown Molding ! Professionally Painted Throughout ! Interlock on Front & Big Backyard ! New Insulated Garage Door! 4 Car Driveway ! Big Backyard ! Move in Ready Home ! Very Clean and a Must See Home !! **** EXTRAS **** Close To Schools ! Hospital ! All Amenities ! Transit! Separate Entrance ! Laundry On Main Floor !Entrance From Garage ! Seperate Entrance ! And Lot More ! Virtual Tours !! Very Clean Home. Move in Ready! Interlock in the front and Backyard (id:27910)
Royal LePage Premium One Realty
85 Cookview Dr
Brampton, Ontario
Check the VT link for a 3D Tour, Some pictures are Virtually Staged, Discover a sanctuary of tranquility with 4+3 bedrooms and 5.5 bathrooms, meticulously designed to exceed your every expectation. Indulge in opulent living within one of Brampton's most esteemed subdivisions! Prepare to be captivated by this resplendent legal duplex, graced with a 2-car garage, embodying the epitome of modern elegance and comfort. Crafted in 2017, this immaculate property transcends the ordinary, offering an unparalleled sanctuary for the discerning homeowner. Key Features that Dazzle: 1. Ascend to the pinnacle of refinement with a main floor boasting lofty 9 ft ceilings, comprising distinct dining and living spaces, as well as an inviting family room. 2. Delight in culinary perfection within the gourmet kitchen, adorned with the finest brand-new appliances, countertops, and backsplash. **** EXTRAS **** Fridge, Stove, Dishwasher, Washer, Dryer. All Elfs & Window Coverings (id:27910)
Royal LePage Signature Realty
47 Princess Valley Cres
Brampton, Ontario
Beautifully maintained & fully upgraded with over 4000 + sq. ft. of living space. This all brick detached home sits on a quiet crescent in the luxurious Estates of Valley Creek. Built by the award winning builder Greenpark Homes. Exterior features including an insulated garage, extended driveway parking for 6, and no sidewalk. Every detail has been thought of, from the initial double door entry, right down to the upgraded baseboards & trim! Main floor greets you with 9ft ceilings and granite & porcelain flooring. Separate family room with gas fireplace & pot lights. Large kitchen with top of the line KitchenAid appliances. The gorgeous oak stairs with iron spindles lead you upstairs to 4 generous sized bedrooms, each with their own walk-in closet & a bonus sitting area! Note 2 primary bedrooms, 1 complete with his & hers closets, alcove bathtubs & water closets for added privacy. Entire home surround sound ready! Separate entrance basement features laminate & ceramic flooring, pot lights throughout, a 2nd gas fireplace, and plenty of closets for even more storage space! Extra large cold cellar. Enjoy summers in your backyard oasis complete with stoned patio (47 x 20), Sojag gazebo (12 x 20) and 8 person hot tub with Pergola! **** EXTRAS **** Ultra convenient & family-friendly location close to schools, parks, public transit, groceries & shopping, places of worship, highways 407, 410 & 427 & new Gore Meadows Community Centre & Library (complete with pool, skating rink & more). (id:27910)
Royal LePage Premium One Realty
#88 -88 Guildford Cres
Brampton, Ontario
Welcome To 88 - 88 Guildford Crescent! A Fantastic Opportunity Awaits To Own This Fully-Renovated 3 Bdrm, 2 Bath Townhouse In A Great Location Steps To All Major Amenities (Schools, Parks, Shopping, Public Transit, Places of Worship, Major Hwys +++). The Home Boasts A Great Open Concept Layout With Large Living And Dining Areas With A W/O To The Yard, Open Concept Eat-In Kitchen, Ample Sized Principal Rooms, Fully-Finished Bsmt With Rec Room And Garage Access. Perfect For First Time Buyers, End Users Or Investors. Wow! (id:27910)
RE/MAX West Realty Inc.
15 Lyle Way
Brampton, Ontario
You wont want to miss this opportunity to live in a top neighbourhood in Brampton. This home is located on a prestigious street built less than 5 years ago. It is perfect for a growing family and/or a multi family home. Located in a growing neighbourhood, you'll have everything you need within a 1 km radius of Lyle Way. The home has a highly sought out WALK UP basement allowing for flexibility in finishing the basement as a separate apartment or extra living space. Beautiful hardwood floors are installed throughout as well as iron pickets and a grand kitchen. The home has a great layout, which allows an array of natural light to pour in. Anyone who enjoys cooking will enjoy the spacious and functional kitchen that is equipped with all stainless steel appliances. The master bedroom and ensuite are oversized and will make you feel as if you are at a spa. The home is well lit by upgraded pot lights located on the ground and 2nd floor. If you are looking for a home in this neighbourhood, look no further than 15 Lyle Way. **** EXTRAS **** potlights throughout, walk up basement upgraded with builder, stainless steel appliances. (id:27910)
Prospect Realty Inc.
#bsmt -16 Ponymeadow Way
Brampton, Ontario
Spacious One Bedroom Basement Apartment. Laminate Floors Throughout, Pot Lights & More. Very Desirable Area Near Mount Pleasant Go Station. Close To Everything, Highways, Groceries, Community Center, Shopping Plaza And More. Open Concept Living/Dining/Kitchen. Huge Master Bedroom With Walk In Closet, Sunlight Through Windows. Private Ensuite Laundry. One Parking On Driveway. Best Suitable For Professionals (Single Or Couple). Pictures taken when unit was vacant **** EXTRAS **** Incl: S/S Fridge, S/S Stove, Ensuite Washer & Dryer. 1 Parking. Tenant To Pay 30% Utilities. Mins To Mount Pleasant Go Station, Public Transit, Highways, Groceries, Shopping, Etc. (id:27910)
Ipro Realty Ltd.
Ipro Realty Ltd
49 Masken Circle
Brampton, Ontario
Welcome to your spacious and inviting four-bedroom, 2 1/2 bath detached home boosting 1909 sq ft of above ground living space in The Most Sought After Area of Mt. Pleasant. Upon entering, you'll be greeted by the luxurious upgrades throughout, including the main floor 9' smooth ceilings, the stunning upgraded kitchen featuring granite countertops, a centre island, S/S appliances, and a modern backsplash. The kitchen seamlessly transitions into the open-concept dining area and living room, making it perfect for entertaining or family gatherings.Natural light floods the main floor, highlighting the premium hardwood floors and staircase, as well as the recessed pot lights in the family room, creating a warm and inviting atmosphere. The unfinished basement has a laundry area, rough ins for future bathroom and presents an exciting opportunity for customization, allowing the new owner to design their dream space. Upstairs, discover generously sized and light-filled bedrooms. One of the bedrooms conveniently connects to a bathroom, ideal for guests or family members. The primary bedroom offers a luxurious retreat with its en-suite featuring a soaker tub, along with a spacious walk-in closet providing ample storage space. Outside, enjoy the expansive backyard space, perfect for outdoor activities or quiet moments in nature. The double car driveway and one and a half car garage offers practical parking solutions for vehicles and equipment. Located in a family-friendly area, you'll appreciate the proximity to parks, school, neighbourhood plaza, gas station and short drive to Mt. Pleasant Go Station. (id:27910)
RE/MAX Aboutowne Realty Corp.
8 Folcroft St
Brampton, Ontario
Brand NEW Branthaven built Executive Townhome. Gorgeous Open Concept Floor Plan featuring a Chef's Kitchen with an abundance of Upgraded Cupboards complete with floor a to ceiling pantry. Quartz countertops thru out, Hardwood on the Living area and cozy broadloom in the bedrooms and main floor Rec room, complete with a walkout to the garage and backyard. The Primary Bedroom includes an upgraded ensuite complete with floating tub, double sink and separate shower. Fantastic location close to Go, Highways, Transit and Shopping. There is an unfinished basement for amazing storage and a cold room. **** EXTRAS **** Fridge, Stove, Dishwasher, Washer, Dryer, GDO & Remote, flat ceilings, upgraded appliances, R/I Central Vac, upgraded faucets throughout, upgraded Oak stairs. (id:27910)
Orion Realty Corporation

