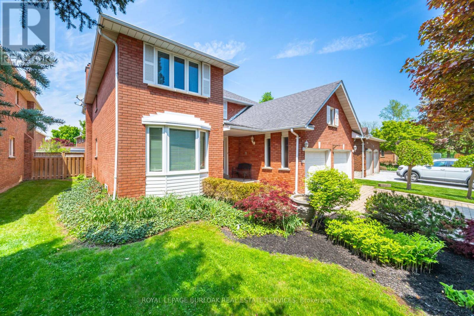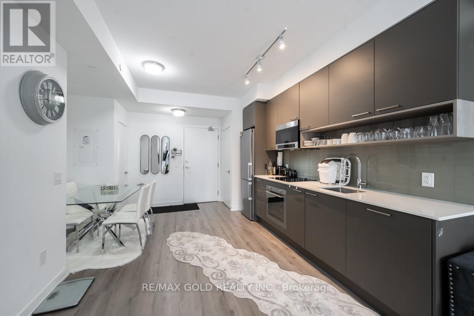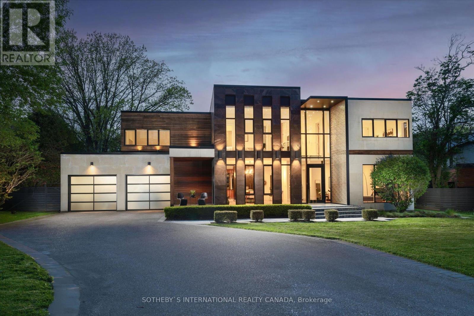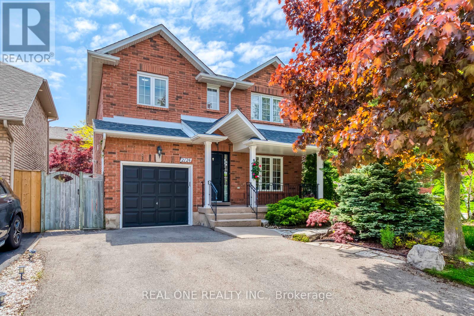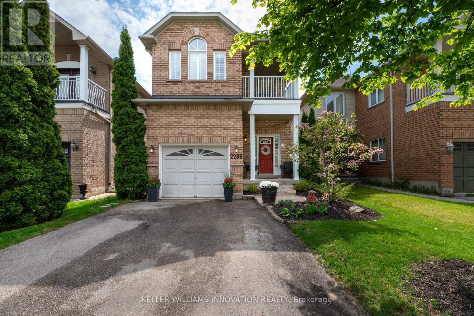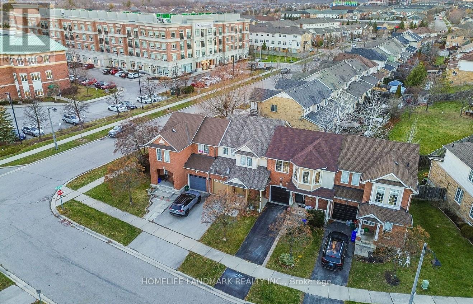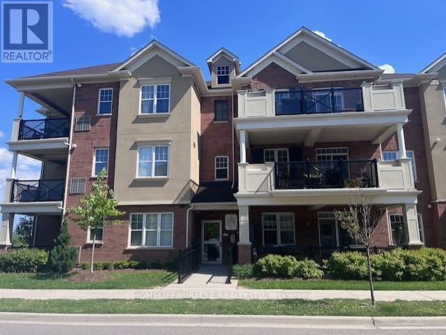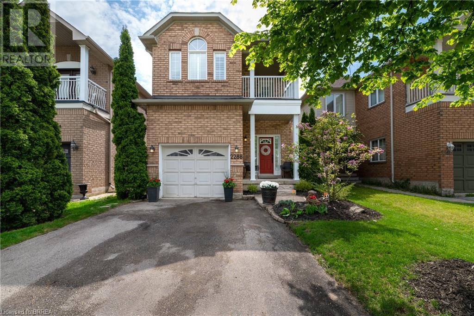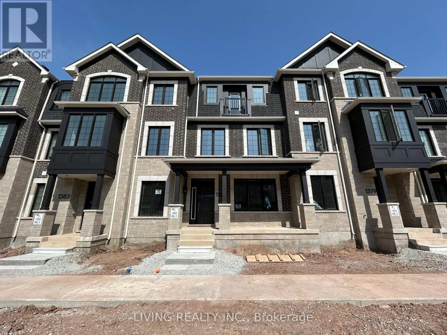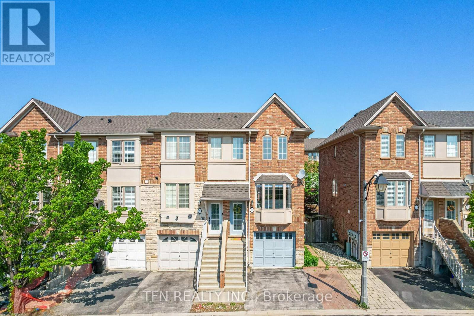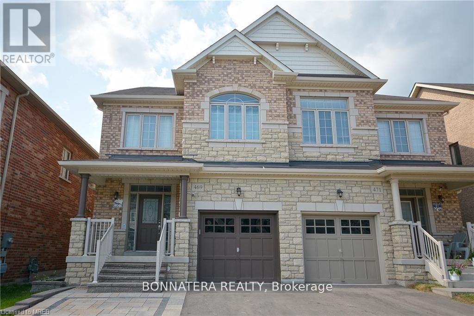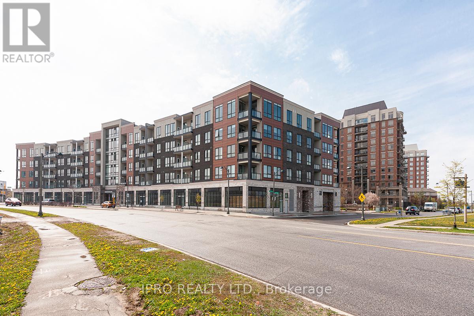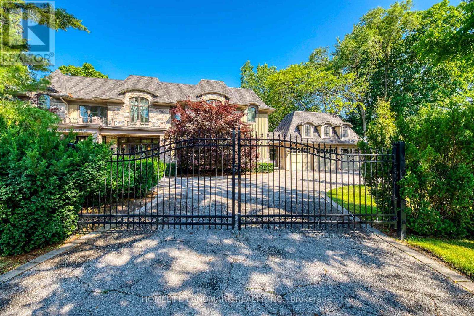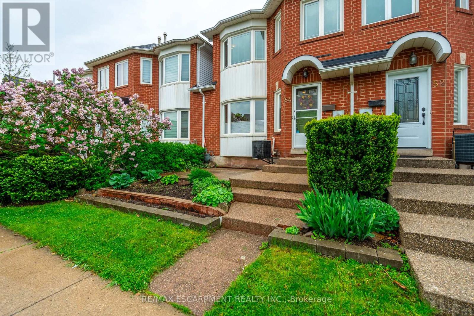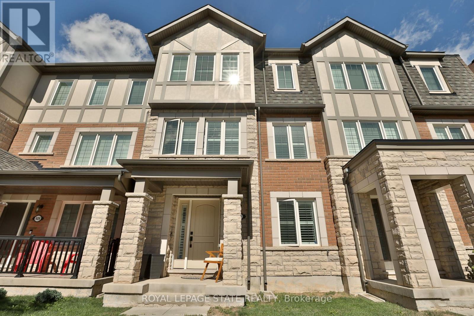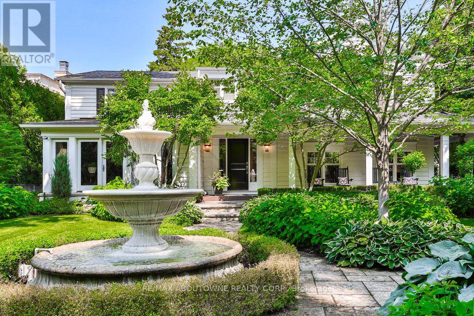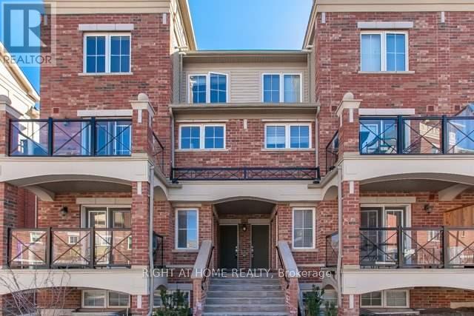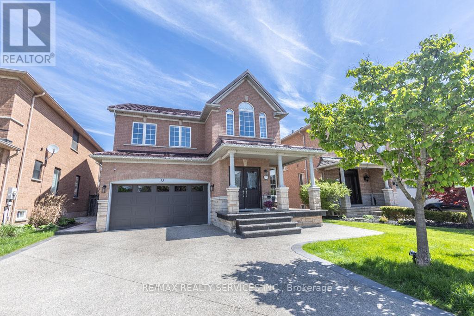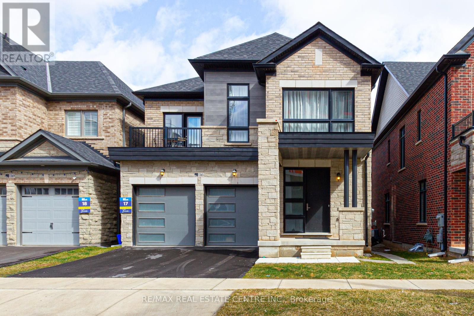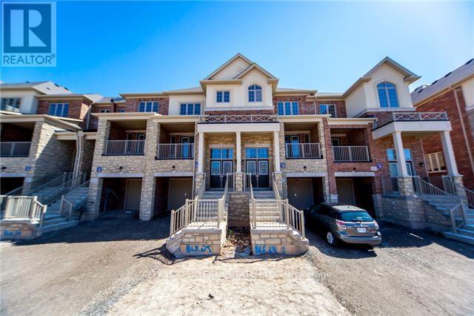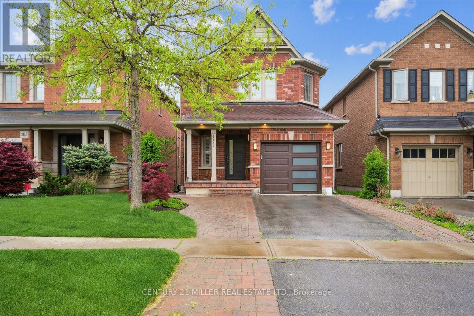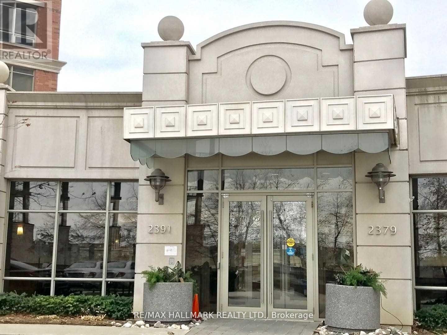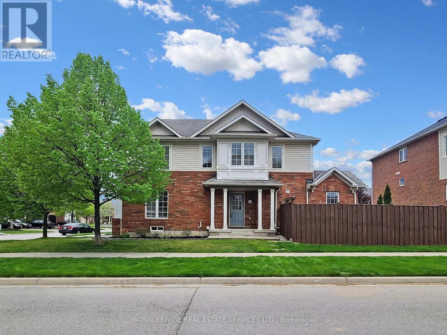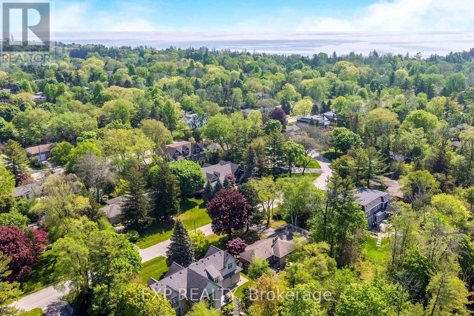1157 Beechgrove Crescent
Oakville, Ontario
Nestled in the prestigious Glen Abbey neighbourhood, this stunning 4 bdrm, 2.5 bath home features a bright living & dining area, family room w/FP & office space on the main floor. Beautifully updated, eat-in kitchen with modern appliances & ample counter space. Convenient main floor laundry, inside entry to the double car garage & interlock driveway w/parking for 2 vehicles. The primary suite is a true retreat, complete w/5pc ensuite & WIC with a bonus area perfect for an office, exercise space or sitting area. 3 additional bdrms provide ample space, complemented by a 4pc bath. The finished basement offers versatility, with a large rec room w/FP, an entertainment area & den perfect for a playroom, home gym, or office space. Outside, the beautifully landscaped yard offers a private deck perfect for outdoor dining and relaxation. Enjoy the best of suburban living in a highly sought-after community with close proximity to top-rated schools, parks, Glen Abbey golf course & shopping. (id:27910)
Royal LePage Burloak Real Estate Services
220 - 3005 Pine Glen Road
Oakville, Ontario
Embrace the Unparalleled Luxury and Convenience with Magnificent 1 year old condo in the prestigious neighborhood of Oakville conveniently located close to all amenities. The Unit has no carpets, modern kitchen & modern updated washrooms. 1 parking & 1 locker included. Enjoy amenities like Gym, Library , Media Room, Lounge outdoor Dining, Lounge & Fire place. Minutes away from 407/403 , Sikh &Hindu Temple, Trafalgar Hospital & Lots of Trails & Parks. Step out onto Your Private Balcony and Marvel at Mesmerizing Views, While Delighting in the Revitalizing Embrace of Fresh Air. **** EXTRAS **** 1 parking 1 locker (id:27910)
RE/MAX Gold Realty Inc.
1487 Lakeshore Road W
Oakville, Ontario
Contemporary sophistication meets timeless luxury in coveted Southwest Oakville. Welcome to 1487 Lakeshore Road West, a truly compelling landmark residence that captivates the eye and draws one in. A congruence of organic materials and industrial finishes are blended throughout the home creating a serene family retreat, elevating the everyday into moments of pure luxury. This uniquely styled home designed by award winning architect PDLab, boasts 4+1 bedrooms, 5.5 bathrooms and approximately 7000 square feet of total living space with spacious rooms, soaring ceilings and a cascade of natural light in every corner. Rich walnut and soft oak wood tones are juxtaposed with cool, sleek elements like blackened steel, polished marble, granite, crystal and glass to create a one of a kind marriage of contemporary styling. The free flowing floor plan lends itself to family living and entertaining, with open concept spaces and quiet corners throughout the striking main level. The dining room is designed with dinner parties in mind, the living room for moments of quiet zen. The kitchen calls for gourmet cooking while the open concept family room for lounging. The warm ambiance creates an unparalleled sensory experience with three fireplaces and walkouts from almost every room. The upper level offers private suites for every member of the family, including a spa-like primary retreat, while the lower level offers a blank canvas for customization and a nanny/in law suite with separate walk up entrance. Enjoy the finer things that Oakville's lake adjacent Southwest neighbourhood offers. Ideally situated across the street from Lake Ontario and Coronation Park. Enjoy walks on the beach in the evening, or shopping and dining in nearby Bronte Village. Appleby College is down the road along with many local public school nearby. Easy access to QEW and GO Transit around the corner. Experience the elevated lifestyle you've been seeking at this one of a kind contemporary marvel. (id:27910)
Sotheby's International Realty Canada
2124 Shorncliffe Boulevard
Oakville, Ontario
This Stunning Home features Fabulous Landscaped Front and Back Yard. Sitting in a quiet street and Friendly Neighbourhood. Inviting Front Porch Leads Into A Bright Open Concept Main Level With Spacious Family, Dining, Kitchen & Breakfast Area. The 2nd floor Has 3 Spacious Bedrooms with Beautiful Window Views. Finished Basement Boasts Large Recreation Room, Den(can be used as a bedroom), Storage & Laundry. Walking Distance to Schools. Close to Shopping ,Restaurants ,Oakville New Hospital and Go Transit. **** EXTRAS **** Laundry Could Be Moved Back To 2nd Floor Hall Closet. (id:27910)
Real One Realty Inc.
2288 Owlridge Drive
Oakville, Ontario
This lovely upgraded home is located on a very quiet street in popular West Oak Trails in the heart of the highly sought after Oakville Ontario . Just steps to parks, schools, shopping and lots of walking trails (16 Mile Creek). This home features a rare 4 bedrooms on the upper level. The master bedroom is spacious and features a walk-in closet and upgraded ensuite with his/her sinks, large soaker tub and huge separate shower. Two other bedrooms leading to a lovely covered balcony. And a fourth that can be used as an office or bedroom. Hardwood and laminate floors throughout, 9 foot smooth ceilings, open concept kitchen/living room with gas fireplace and a large breakfast area with a sliding glass door leading out to the large deck surrounded by tall trees, beautiful gardens and a relaxing hot tub. Don't miss out on this great opportunity to make 2288 Owlridge Drive your next home. (id:27910)
Keller Williams Innovation Realty
2507 Appalachain Drive
Oakville, Ontario
Stunning 3 Bed 3 Bath exquisitely built townhouse in Oakville. As you step inside this modern brick townhome, you'll be captivated by the open concept layout and the abundance of natural light flooding the rooms with large windows. Upgraded modern kitchen W/ SS Appl And quartz Counter. The hardwood flooring on main and upper bedroom level. Primary bdrm features 4pcs ensuite & walk-in closet. 2 Other bedrooms share a 4pc bathroom. Just minutes to 403,401 ,407 & QEW . Prestigious neighborhood with an excellent walk score , This property is surrounded by top ranked schools, shopping malls, parks, banks, restaurants, and minutes away from Go Station. **** EXTRAS **** Caption R. Wilson Public School and Garth Webb High School area. (id:27910)
Homelife Landmark Realty Inc.
203 - 276 Littlewood Drive
Oakville, Ontario
LOCATION! LOCATION! SPACIOUS 2 BEDROOM + 2 BATH CORNER UNIT WITH 9' CEILINGS. 2 CAR PARKING, GARAGE HAS DIRECT ACCESS TO UNIT! ENTERTAINERS DELIGHT WITH OPEN CONCEPT LIVING A SPACIOUS COVERED BALCONY! WALKING DISTANCE TO SHOPPING CENTRE WITH RESTAURANTS, BIG BOX STORES, GROCERIES, MEDICAL OFFICES, ETC. EASY ACCESS TO GO STATION, AND HWYS 407 & 403. (id:27910)
Homelife/miracle Realty Ltd
2288 Owlridge Drive
Oakville, Ontario
This lovely upgraded home is located on a very quiet street in popular West Oak Trails in the heart of the highly sought after Oakville Ontario. Just steps to parks, schools, shopping and lots of walking trails (16 Mile Creek). This home features a rare 4 bedrooms on the upper level. The master bedroom is spacious and features a walk-in closet and upgraded ensuite with his/her sinks, large soaker tub and huge separate shower. Two other bedrooms leading to a lovely covered balcony. And a fourth that can be used as an office or bedroom. Hardwood and laminate floors throughout, 9 foot smooth ceilings, open concept kitchen/living room with gas fireplace and a large breakfast area with a sliding glass door leading out to the large deck surrounded by tall trees, beautiful gardens and a relaxing hot tub. Don't miss out on this great opportunity to make 2288 Owlridge Drive your next home. (id:27910)
Keller Williams Innovation Realty
1381 Kobzar Drive
Oakville, Ontario
Brand New Spacious And Luxurious 3 Bedroom Townhouse With Double Car Garage In Oakville 3rd Line/Dundas Area For Lease. Spacious Home Studio on Ground Floor can be used as Family/Entertainment area. Many Upgrades Such As larger Shower in Primary Bathroom, extra walk-in pantry on 2nd Floor, High End Ceramic Floor Tiles, Quartz Countertop for Kitchen and Bathrooms. Close to Oavkille Hospital, Parks and Plazas. **** EXTRAS **** Includes Brand New Stainless Steel Double Door Fidge, New B/I Dishwasher, New Range, Stove, Washer & Dryer, All Elfs, Window Coverings (id:27910)
Living Realty Inc.
25 - 435 English Rose Lane
Oakville, Ontario
Stunning Freehold end-unit Townhome in Iroquois Ridge North Community. Carpet-free with wooden floor at all levels. Main level features bright eat-in kitchen with upgraded countertop, breakfast area, living/dining rooms, with large windows & a Juliet balcony overlooking backyard. The third level offers 2 spacious bedrooms plus a 5-pc ensuite, convenient laundry with stackable brand-new washer/dryer. Ground level includes 3rd bedroom with a 2 pc bath. Beautiful well-maintained backyard with entrance from the side. Full height IKEA Pax wardrobe will be given as free gift. Walking distance from schools, Canadian Tire, Longos and Postridge Park! Don't miss out this amazing location. **** EXTRAS **** Nice backyard with new sod and flower pots; End unit with side yard. Stainless steel fridge, stove, dishwasher Brand new stack-up washer/dryer. Electric light fixtures, existing window coverings, A/C. Smart door bell (id:27910)
Tfn Realty Inc.
469 George Ryan Avenue
Oakville, Ontario
Gorgeously Bright 4 Bedroom, 5 Bath Family Home In Highly Desired Upper Oak Neighborhood. 9 Ft Ceiling's & Laminate Flr Throughout The Main Flr.Tall Kitchen Cabinets And Stainless Steel Appl. The 2nd Floor Offers A Large Family Room, 3 Bdrms and a Master Bdrm w W/I Closets. The 3rd Floor Has Been Converted Into A Grand Master Bdrm W 5 Pc Ensuite. Open Concept Layout W Fully Finished Basement and Separate Entrance Thru Garage. (id:27910)
Bonnatera Realty
423 - 150 Oak Park Boulevard
Oakville, Ontario
WOW!! Look no further, rarely offered, Ideal for a family, Large 2 bedroom condo (1351 sq) in a prime area of Oakville, walking distance to Shopping, Restaurants, Park & close to major highways. Features: 2 large Primary Bedrooms each with its own Bathroom and walk in closet, a large Den (10.5ft x 9ft) with a closet, which can be used as an home office or spare room, An Additional 2 piece Powder Rm, 9ft Ceilings, En-Suite Laundry, Laminate Floors ThroughOut, matching zebra blinds on all windows, Living And Dining Room With Walk Out To Open Balcony, Enjoy The Sunsets, and view Of the Escarpment, Kitchen Features: Cappacino Cabinets, Oversized Granite Counter Tops, with a Breakfast bar, upgraded Stainless Steel Appliances, Backsplash, comes with one underground parking spot located close to the elevator and one storage locker. Dont miss this one! (id:27910)
Ipro Realty Ltd.
415 Morrison Road
Oakville, Ontario
Spectacular 2009 Year Built Custom Home With 3-Car Garage And Circle Drive Way. All Fenced and Gated, It Boasts Almost 9,000 Sqft Of Finished Living Space, 5600 Sqft Above Grade, On 119' X 181' Huge Lot Over 1/2 Acre. Grand 2-Storey Foyer With Detailed Intricate Custom Millwork And 2-Story-High Great Rm With Floor-To-Ceiling Stone Gas Fireplace. Highly Functional Floor Plan. Main Floor Features 10'Ceilings. Spacious and Sunshine Filled Whole house. Built-In Speakers T/Out. Gourmet Eat-In Kitchen W/Wolf, Bosch, Sub-Zero. 4+1 Bedrooms With Ensuites. Fully Loaded Ll W/Rec Rm, Theatre, Exercise Rm, Nanny Suite. Main Level Office With Additional Den On 2nd Level. Heated Marble Floor Throughout All Levels. In-Ground Saltwater Pool with Waterfall. Beautiful Landscaping. Located In Coveted Morrison Community, Walk To St. Mildred's & Linbrook School! Incredible Home, Must See. A true gem not to be missed! (id:27910)
Homelife Landmark Realty Inc.
54 Glenashton Drive
Oakville, Ontario
Make this charming approx. 1400 SQFT, 3 Bedroom, 2+1 bathroom, Freehold Townhome with finished basement your Home! Located in the established and vibrant family friendly River Oaks community close to shopping, and Ontarios finest high-ranking elementary and secondary schools (IB Program offered at White Oaks high school). Enjoy a bright sun-filled open concept main floor with an updated kitchen and walkout to a cozy deck where you can relax and enjoy your morning coffee or just unwind. The upper level offers 3 good-sized bedrooms and 2 full bathrooms. The lower level offers a finished basement with a Rec Room or Office space and walkout to a good-sized patio. Parking is a breeze with a 3-car driveway plus 1-car garage, visitor parking and tons of easy street parking. Enjoy walking distance to parks and walking trails around the neighborhood. Close to Shopping, plenty of restaurants, 403/401/407 & QEW HWYs and Public Transit. RSA. (id:27910)
RE/MAX Escarpment Realty Inc.
407 Switchgrass Street
Oakville, Ontario
Immaculate Oakville Rental with convenient home office on main floor. Two separate living spaces on 2nd level, walkout balcony from eat-in kitchen, hardwood & ceramic floors, 3 Bedrooms, 2.5 baths including full ensuite. (id:27910)
Royal LePage State Realty
499 Lakeshore Road E
Oakville, Ontario
As you explore this hidden gem, you'll notice that the property offers more than just privacy. Here are a fewadditional details that might pique your interest: The outdoor living space is just as impressive as the indoorspace. The gardens are a true highlight, with carefully curated plantings that attract birds and butterflies.There's also a large patio area that's perfect for entertaining, as well as a covered porch where you can enjoyyour morning coffee in peace. The Cape Cod style of the home is classic and timeless, and the interior designreflects this aesthetic. You'll find plenty of charming details throughout the home, such as wainscoting, crownmolding, and built-in bookshelves. The hardwood floors are another standout feature, adding warmth andcharacter to each room. The kitchen is a chef's dream, with high-end appliances, plenty of counter space, andcustom cabinetry. Whether you're hosting a dinner party or just whipping up a weeknight meal, you'llappreciate the thoughtful design and attention to detail in this space. The bedrooms are spacious and well-appointed, with plenty of natural light and views of the surrounding trees. The bathrooms are equallyimpressive, with luxurious finishes and fixtures that create a spa-like atmosphere. Overall, this property is atrue oasis in the heart of Oakville. From the stunning gardens to the impeccable craftsmanship inside thehome, everything about this property exudes warmth and elegance. If you're looking for a place to call homethat offers both privacy and beauty, this is the perfect property for you. (id:27910)
RE/MAX Aboutowne Realty Corp.
21 - 35 Hays Boulevard
Oakville, Ontario
Remarks/DirectionsPublic:Embrace the essence of Oakville living with this exceptional opportunity to reside in the vibrant heart of Oak Park at an Amazing Price Point! Step into this beautifully designed 2-bedroom stacked townhouse where contemporary sophistication meets unparalleled comfort. Enter the open-concept main floor adorned red oak mocha floors, seamlessly leading to a sun-drenched living room with access to a balcony overlooking a tranquil ponda serene backdrop for your daily moments of reflection and relaxation. The modern kitchen has custom cabinetry, stainless steel appliances, and a generously sized breakfast bar, offering a perfect blend of style and functionality. The upper level has two spacious bedrooms, each boasting ample closet space to accommodate your lifestyle needs, a 4-piece bathroom, featuring an upgraded cultured marble countertop and ceramic tile accents, while the convenience of a stacked washer/dryer enhances your daily routine. Unwind in style on the balcony, complete with a gas line rough-in for BBQ, and take advantage of the convenience of underground parking and a locker for added storage. Enjoy a lifestyle of convenience and leisure with proximity to an array of amenities including shopping, schools, parks, and major highways. Explore nearby Memorial Park, scenic trails, a fenced dog park, and a children's playground, all within a leisurely stroll from your doorstep. With easy access to the GO station and hospital, as well as major retail destinations including Superstore, LCBO, and Walmart, every necessity is within reach. Don't miss out on the chance to make this exceptional condo townhome your sanctuary in Oakville.... a true reflection of modern living at its finest! true reflection of modern living at its finest! (id:27910)
Sutton Group Quantum Realty Inc.
2337 West Ham Road
Oakville, Ontario
Don't miss this meticulously maintained 5+1 bed, 4 bath detached home in the highly sought-after West Oak Trails Community! Almost 4000 sqft of living space! This home boasts 9 ft ceilings, pot lights & hardwood flooring. The modern kitchen is a chef's dream, featuring S/S appliances, pot lights & ceramic tiled flooring. Plus, enjoy the convenience of a front-load washer and dryer. Relax by the fireplace in the open-concept living area or unwind in the finished basement with a separate entrance. The basement offers a spacious recreation area, kitchen, bedroom, 3-piecebath & mood lights for added atmosphere, perfect for a home theatre. This home features a professionally finished driveway, 2 EV charging outlets in the 2-car garage & incredible storage with extra cabinets throughout! Step outside to your private retreat featuring a professionally landscaped backyard with zero maintenance required, a garden shed & built-in gazebo for all your outdoor essentials. Close to hospital, grocery stores, community center, parks & trails. Don't miss out on your chance, this home is a must-see! **** EXTRAS **** 2 small windows in family room will be replaced by owner. Engineered wood flooring on second level. CVAC & Gas fireplace exist, but have not been used by owners since they moved in. (id:27910)
RE/MAX Realty Services Inc.
1365 Yellow Rose Circle N
Oakville, Ontario
Primont Built (Elevation C) Home, nestled in Glen abby, Oakville, offering the perfect blend of modern comfort and timeless elegance. This exquisite 2-year-new House boasts 4+3 bedrooms, 4+1 bathrooms, and a beautifully finished Legal basement apartment, with Separate Entrance that can be utilized as an in-law suite, guest quarters, or as a potential rental income opportunity. With a, kitchen 3bedroom, 1bathroom, and living area, this space offers privacy and functionality for extended family members or guests space for luxurious living and entertaining.Main Level:featuring gleaming hardwood floors, high ceilings, and large windows that flood the space with natural light. The gourmet kitchen is a chef's delight, equipped with premium ss applis, granite countertops, and a convenient breakfast bar overlooking the cozy family room with a fireplace.Upgrades, main flr 10 ft, top flr 9ft, basmnt 9ft ceiling, Large windows, fenced yard.Central Vac rough in, E Car Charger, 4k sf living space. **** EXTRAS **** Finished walk out Basement 3 bedroom Apartment:Fully finished basement apartment, use as an in-law suite, guest quarters, or as a potential rental income opportunity. With a separate entrance, kitchen, 3 bedroom, bathroom, and living (id:27910)
RE/MAX Real Estate Centre Inc.
477 Terrace Way
Oakville, Ontario
Executive Townhome with 9 feet ceiling on main floor. Bright And Spacious Layout with 2433 Sq Ft living space, Engineered hardwood flooring throughout. Open Concept Kitchen with Quartz countertops, Stainless Steel Appliances, Back splash & a big Pantry. Oak Stairs. Walk-In Closets In Master & 3rd Bedroom, 3 Full Washrooms And A Powder Room. Double Door Front & back Entrances. Plenty Of Storage Space with Extra Closets. **** EXTRAS **** Gorgeous townhouse, Bigger than many Detached houses with recent upgrades. Gas Stove & Quartz Countertops in Kitchen & all the washrooms. NO Carpet in the house. Direct entry from Garage. Ground level laundry for the added convenience. (id:27910)
Cityscape Real Estate Ltd.
2139 Fiddlers Way
Oakville, Ontario
Welcome to this updated family home located in Oakville's desirable Westmount community. This stunning property features a finished walkout basement backing onto a ravine with lush greenery, complete with a full in-law suite. Hardwood flooring runs throughout the main living areas and upper level, creating a cohesive and elegant space. The formal living/dining area is enhanced with pot lights, while the modern kitchen boasts stainless steel appliances, granite counters, a breakfast bar, and a stylish backsplash. It overlooks the sunlit family room which features a gas fireplace and access to a private deck with views of the ravine, surrounded by mature trees. The main floor also includes an upgraded powder room and wood stairs with spindles leading to the upper level. The bright primary bedroom offers a walk-in closet and an upgraded spa-like ensuite with a separate shower and a soaker tub. Two additional bedrooms share an upgraded 3-piece main bath, and the upper-level laundry adds convenience. The fully finished walk-out basement provides a versatile space with a full in-law suite, complete with pot lights, a rec area, fireplace, additional bedroom, full bath, kitchen area, laundry, and walk-out access to the fully fenced yard with a covered stone patio. This home offers a blend of luxury and functionality, situated close to schools, parks, shopping, amenities, HWYs and more! (id:27910)
Century 21 Miller Real Estate Ltd.
711 - 2391 Central Park Drive
Oakville, Ontario
Charming Oak Park,'The Courtyard Residence' By Tribute, 2 Beds+2 Baths, 1 Parking + 1Locker ,Approx 878 Sq Ft, Upgraded Kitchen W/Stainless Appliances, Wood Floors thoroughout, Spacious Balcony W/Unobstructed Spectacular Panoramic Lakeviews. The Building Offer A Hotel Style Lobby Feature A Dramatic Reception & Concierge,Party Room,Exercise Room, Shared Outdoor Pool, Media Room Sauna, Whirlpool All For The Exclusive Use Of Residents! **** EXTRAS **** Out Door Kitchen, Court Yard, Party Room, Concierge And Guest Suite. The Oak Park Community Is A Superb Place To Live With Exceptional Amenities Woven Right Into The Neighborhood. There Are Schools, Parks, Trails, Restaurants And Shops. (id:27910)
RE/MAX Hallmark Realty Ltd.
3064 Stornoway Circle
Oakville, Ontario
Located In Sought After Bronte Creek. Beautiful Corner unit townhouse W/separate entrance W/Up Basement Apt in a desire and friendly NBHD.3+1 Bed, 4 Bath Freehold End Unit W/ many Features And Upgrades. Bamboo Hardwood Floors, 3 Fireplaces, Plenty of Windows bring in brightness in all rooms. Closet Organizers, Ss Appliance S/Granite Counter Top And Backsplash. 9' Ceiling on main floor + Crown Molding for entire house. Basement finished with In-Law Suite and walk up Sep Entrance, Fully Fenced and large sized backyard w/interlocking & landscaping. Driveway can park two cars. Location close to schools and major highways. (id:27910)
Royal LePage Real Estate Services Ltd.
262 Alscot Crescent
Oakville, Ontario
Explore this extraordinary opportunity to live in / renovate / build a new home in the heart of Morrison. Lovely family home tucked away on a secluded and tree-lined crescent. Ultimate privacy with breathtaking views. Private 17,857 sq ft premium lot with western exposure backing onto a lush ravine. Exceptional property nestled within Oakvilles coveted school district. Walking distance to Gairloch Gardens, parks and within reach of downtown Oakville, the marina, clubs, Oakville Trafalgar Community Centre, GO station and Cornwall shopping corridor. Unparalleled opportunity to live in the prestigious and highly sought-afterSouth East Oakville. **** EXTRAS **** Lot is 17,847 sq feet. Ravine lot. Serene crescent location. Western exposure. (id:27910)
Exp Realty

