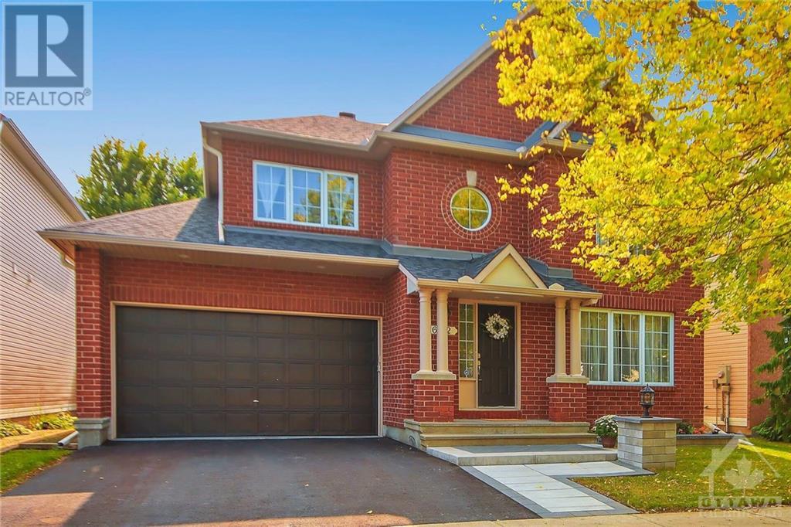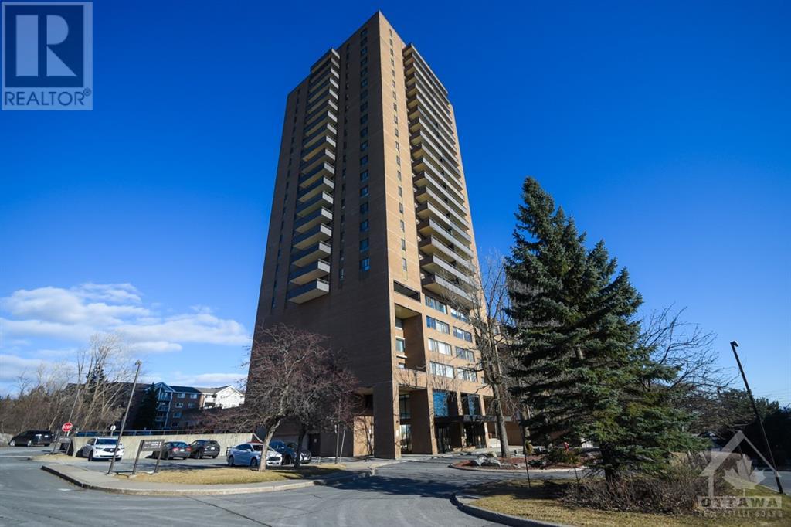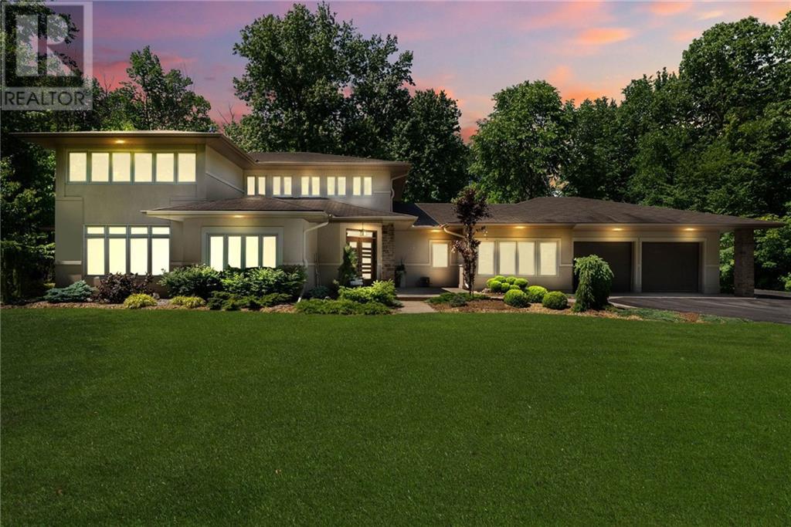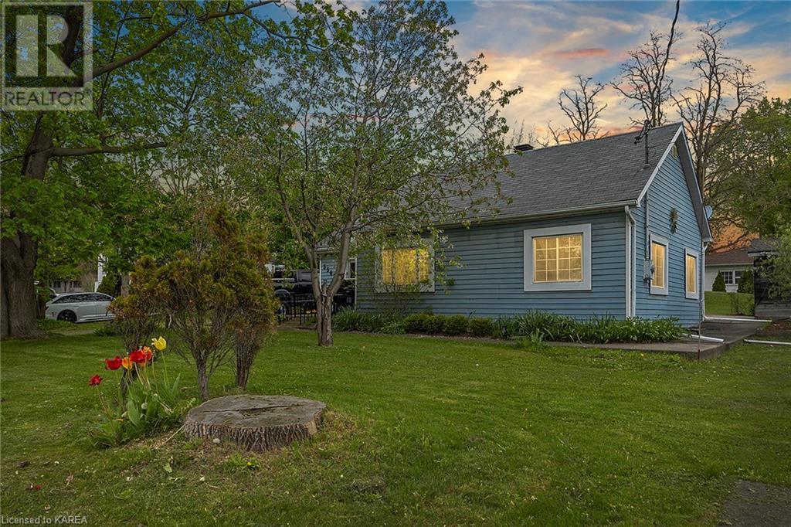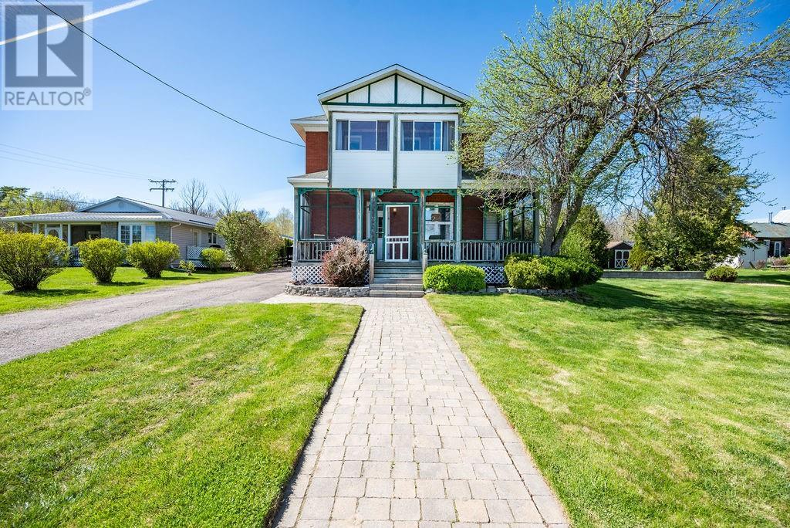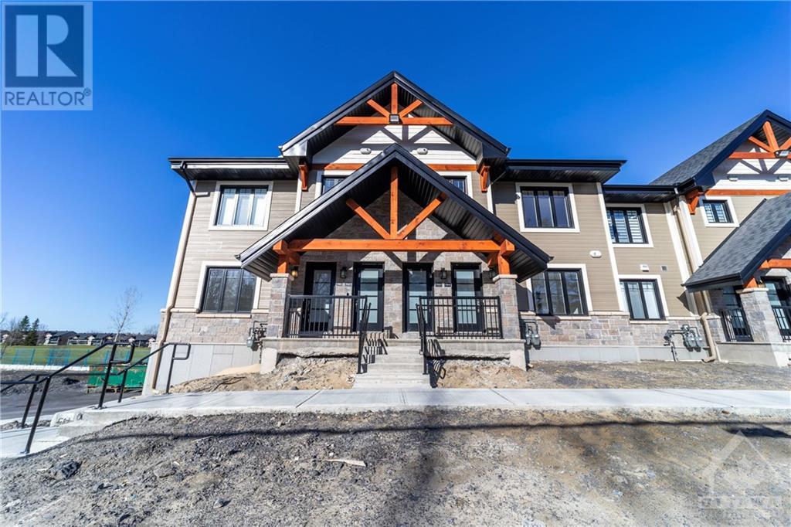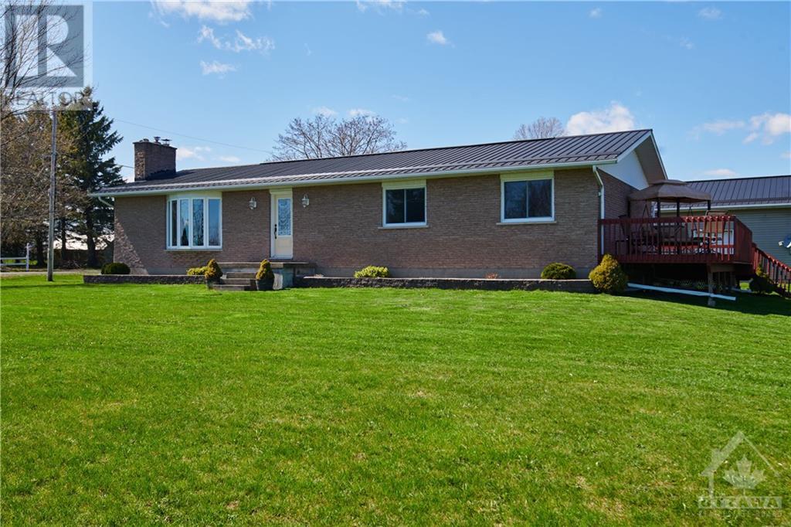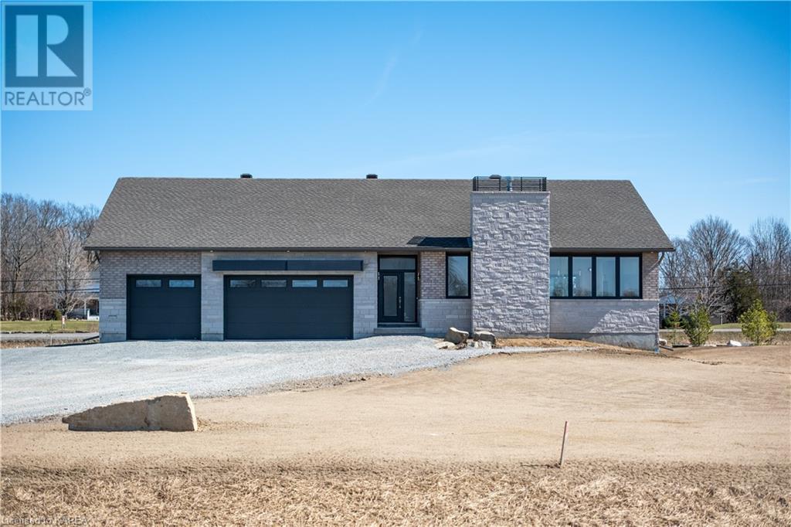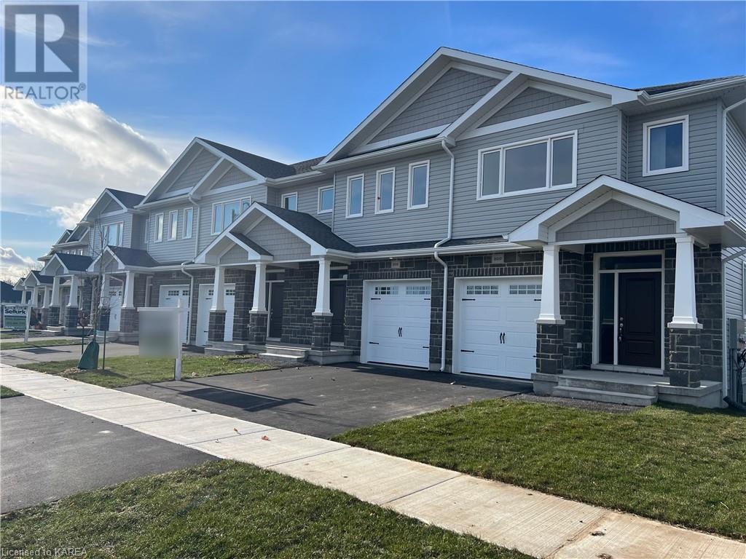612 Chardonnay Drive
Ottawa, Ontario
Welcome to an impressive 4-bed, 4-bath upgraded home in Avalon! Boasting 2200 sq ft plus a finished basement, it's a dream come true. The open-concept design floods the home with light. You'll find an elegant living room, spacious family room with a gas fireplace, and a modern white kitchen with granite countertops and luxe fixtures. Upstairs, the principal bedroom features a walk-in closet and a luxurious ensuite. The lower level is perfect for teens or guests with a great room, full bath, and den. Enjoy outdoor living on the deck in the south-facing yard. Roof, A/C 2019, furnace in 2015, eavestrough, washer dryer backyard, front steps all done in 2021. Exterior pot lights and soffit and driveway 2022 . This home offers the perfect blend of modern features and space for comfortable family living. Don't miss this opportunity! Why wait!!!! Book a Showing today easy to show. (id:28469)
RE/MAX Hallmark Realty Group
2105 Pike Lake Rte 16a Route
Perth, Ontario
Welcome to this wonderfully enchanting property nestled on the shores of Pike Lake less than 30 minutes equidistant from Heritage Perth + Westport, ON -Serene privacy, calming tranquility + positively breathtaking views abound on this delightfully spacious 1.5 acre lot w/264' waterfrontage waiting to capture your heart -Immaculate, move-in ready 3 bed cottage w/wrap-around deck + sweet lakeside bunkie for bonus accommodations -Absolute showpiece screened area under the back deck simply tailormade for entertaining or peaceful relaxation + contemplation overlooking spectacular treed views + gorgeous waterfront vistas -Be sure to view virtual tour for additional photos + drone video for an enhanced appreciation of all this special property has to offer -This is exactly the waterfront destination you have been seeking if you're looking to escape the urban hustle + bustle, one visit is all it will take for you to know this is the one! -Make it a point to call today for complete details! (id:28469)
Royal LePage Advantage Real Estate Ltd
115 Wright Crescent Unit# 40
Kingston, Ontario
This Condo TownHouse has the convenience of a Prime Location, in a very attractive 3 story end unit with the ease of an attached garage .A 3 bedroom,1.5 bathroom home perfectly situated minutes from Kingston’s Downtown, Queen’s University, nearby Shopping Centre, library, and YMCA. This home enjoys beautiful morning light from East South Exposure, main floor Livingroom with stone tiled gas fireplace, flanked by matching built-in impressive dark wood bookcases. A Five Foot Glass Sliding Door, Overlooks an Oasis like Private Patio, perfect for Alfresco Dining, or quiet relaxation following a refreshing swim In the well maintained heated private Condo Pool. There is a large eat-In kitchen, remodeled in contemporary style, upgraded dimmer switch Vaxcel fan/light fixture, heated vinyl tiled floors. Newer double width casement opening windows provide bright North West afternoon and sunsets light. Second Floor features 3 bedrooms, and primary bathroom with glass enclosure easy entry shower, built-in tiled bench seat. Home entry level features a versatile office/computer/ exercise room, 2 piece bathroom, utility room with washer /dryer, storage area, and direct access to garage. Owners recently upgraded, to ductless air conditioning units for both main level and second level. Condo Corporation has updated casement opening windows to both second and third story. Freshly painted & carpets professionally cleaned. This is a smoke-free, pet-free home. (id:28469)
Royal LePage Proalliance Realty
505 St Laurent Boulevard Unit#301
Ottawa, Ontario
Welcome to the Highlands! MOVE-IN READY. Discover urban living at its finest in this spacious 2-level condo, just minutes from Downtown Ottawa. This beautiful 2 level, fully renovated gem features granite counters in kitchens and bathrooms as well as newer appliances. The building offers an array of enticing amenities, featuring an expansive pond with graceful fountains, picturesque walkways, tennis courts, an inviting outdoor pool, a great exercise room, a vibrant games room, and more. The all-inclusive condo fees cover these amenities and all utilities. Parking spot 192 is included. Close to shopping, public transit, parks, schools and hospital. Ideal for the professional or professional couple that want to enjoy stress free living/retirement (id:28469)
Avenue North Realty Inc.
5759 Queenscourt Crescent
Manotick, Ontario
Welcome to 5759 Queenscourt Crescent, nestled in the coveted Rideau Forest of Manotick. This exquisite Prairie- Style home offers 5 bedrooms and 4 bathrooms and a 3 car attached garage on a 4.4-acre lot, providing privacy and tranquility. Enter a warm, welcoming ambiance in a thoughtfully designed and timeless space. The energy-efficient ICF construction and heated polished concrete floors ensure comfort. The large open concept kitchen hosts custom cabinetry, an oversized island and stunning quartz countertops. Next to the greatroom sits a convenient in-law suite, offering both independence and closeness. Expansive windows flood the rooms with natural light and offer views of the lush surroundings. On the 2nd floor, you'll discover an expansive primary bedroom with sitting area, ensuite bath and a large walk-in closet. A 4th bathroom, another bedroom, and large office complete the second floor. Don't miss the opportunity to call this exceptional property in beautiful Manotick your own. (id:28469)
Exp Realty
8281 Victoria Street
Metcalfe, Ontario
Nestled in the heart of the charming Village of Metcalfe, this delightful three-bedroom plus den bungalow offers a perfect blend of comfort and functionality. The inviting living room, complete with a gas fireplace, boasts a stunning view of the backyard, with no rear neighbors . The stylish and functional kitchen features a subway tile backsplash and durable concrete countertops, making it ideal for both everyday meals and entertaining. Main floor laundry is conveniently situated between the two children’s bedrooms, enhancing the home's efficiency and ease of living. The large primary bedroom is a true retreat, filled with natural light and featuring a spacious ensuite with dual sinks and a large shower, along with a beautiful walk-in closet. For those who appreciate a spacious garage, this home includes a large garage with easy access to the backyard. Civic number 8277 is included as part of this lot. (id:28469)
Exit Realty Matrix
810 Star Private
Ottawa, Ontario
Experience serene living in this freehold townhouse with captivating westward views, bountiful natural light & tranquil surroundings. This spacious home spans 1870 sqft, features 4 bedrooms & 4 bathrooms... 2 ensuites. Designed with contemporary flair, the open layout invites socializing & enjoyment, complemented by elegant hardwood & ceramic flooring throughout. The space exudes quality & tranquility. The kitchen, a haven for culinary enthusiasts, boasts an island & bar seating, perfect for casual dining/entertaining. The living/dining area seamlessly extends to a balcony, offering a peaceful outdoor retreat bathed in sunlight. The primary bedroom serves as a sanctuary, featuring an ensuite & an oversized window to bathe the room in light. Conveniently located steps from the new T&T Supermart, Starbucks & Farmboy, this home offers easy access to everyday conveniences. POTL Fee: snow removal on road, road maint., perimeter fence & retain wall. (id:28469)
RE/MAX Hallmark Realty Group
393 Mackay Street
Ottawa, Ontario
This architectural gem boasts a unique blend of luxury and practicality, offering a lifestyle that is both sophisticated and comfortable. Oodles of space and pleasing extras await inside this 3 bed, 3 bath, 3 storey townhome in the desirable neighbourhood of Lindenlea. The main level, creates a warm and inviting atmosphere. The living room features rich hardwood floors, a gas fireplace, and access to a private balcony, setting the stage for cozy evenings and intimate gatherings. The dining room, with its open-to-above ceiling and skylight, bathes the space in natural light, creating an airy ambience that extends to the adjacent kitchen. Upstairs lends perfect privacy with two levels of living, while a basement family room, storage and garage make for well-used space. Find it all in a setting steps from the best of Beechwood Village. (id:28469)
Royal LePage Team Realty
5567 Bath Road
Millhaven, Ontario
Welcome to 5576 Bath Road, located just steps from Lake Ontario in Millhaven. This delightful 2 bedroom, 1.5 bath bungalow is ideal an affordable choice for both first time home buyers and those looking to downsize. Set on a beautiful 82x145 lot, this home features an open concept layout, with the large eat-in kitchen opening to both a light filled and airy living room and a lovely front patio. The main bath / laundry room has been recently renovated with modern fixtures and a stylish design. The primary bedroom features an ensuite bath as well. The local area features a number of amenities, including the shops and restaurants, as well as the Loyalist Golf Course in Bath. This home is ready to welcome you – don’t miss out on this charming property. Marketing bonus - Buyer to receive an incentive equal to the value of one year of property tax on successful closing. (id:28469)
RE/MAX Finest Realty Inc.
1094 Madawaska Street
Calabogie, Ontario
This meticulously maintained 4-bedroom, 3-bathroom residence offers a perfect blend of historic elegance and modern comfort, all while boasting breathtaking views of Calabogie Lake. Step inside to discover a timeless interior adorned with original features and thoughtful updates throughout. The main level welcomes you with a spacious living area. The adjacent dining area offers the perfect setting for intimate gatherings with loved ones. On the second level you will discover 3 bedrooms, & a nursery/office. The primary bed features a 2pc ensuite, while the other 2 large bedrooms offer views of the lake. Whether you're savoring your morning coffee on the spacious deck or hosting al fresco soirées under the stars, the outdoor space is sure to inspire. Calabogie offers unparalleled access to recreation, hiking, skiing, boating, & more. Enjoy swimming at the observation dock steps away or any of the beaches home to Calabogie. SOLD AS IS WHERE IS WITH NO REPRESENTATION OR WARRANTIES (id:28469)
Royal LePage Team Realty
320 Montee Outaouais Street Unit#301
Rockland, Ontario
Ready for occupancy!! Nestled on the prestigious Rockland Golf Course, Domaine du Golf offers breathtaking views. Entirely built with concrete assuring soundproofing throughout, efficient radiant floor heating - these open concept floorplans will amaze you. Lower end unit, 2 Bedrooms and 2 Bath. Kitchen offers lots of cabinets, double sink, large island and stainless microwave hoodfan. The kitchen is open to living room and dining area with patio door and large windows allowing maximum day light and great views of golf course. 2 full baths, one with corner shower and the other has acrylic tub/shower. Lower units also features large storage inside the unit. Enjoy your morning coffee on the three-season balcony(20'0"x7'0") with retractable panoramic windows while watching nature. Each unit comes with a storage locker (2'6"x7'0") on the balcony + plenty of storage inside the condo. Purchase price reflects the 2nd bath option. (id:28469)
RE/MAX Delta Realty Team
320 Montee Outaouais Street Unit#305
Rockland, Ontario
Ready for occupancy!! Nestled on the prestigious Rockland Golf Course, Domaine du Golf offers breathtaking views. Entirely built with concrete assuring soundproofing throughout, efficient radiant floor heating - these open concept floorplans will amaze you. Upper middle unit, 2 Bedrooms and 1 Bath. Kitchen offers lots of cabinets, double sink, large island and stainless microwave hoodfan. The kitchen is open to living room and dining area with patio door and large windows allowing maximum day light and great views of golf course. Full bath, has a glass shower, soaker tub and side by side washer/dryer space. Lower units also features large storage inside the unit. Enjoy your morning coffee on the three-season balcony(20'0"x7'0") with retractable panoramic windows while watching nature. Each unit comes with a storage locker (2'6"x7'0") on the balcony + plenty of storage inside the condo. (id:28469)
RE/MAX Delta Realty Team
320 Montee Outaouais Street Unit#306
Rockland, Ontario
Ready for occupancy!! Nestled on the prestigious Rockland Golf Course, Domaine du Golf offers breathtaking views. Entirely built with concrete assuring soundproofing throughout, efficient radiant floor heating - these open concept floorplans will amaze you. Main floor unit, 2 Bedrooms and 1 Bath. Kitchen offers lots of cabinets, double sink, large island and stainless microwave hoodfan. The kitchen is open to living room and dining area with patio door allowing maximum day light and great views of golf course. Full bath, has a glass shower, soaker tub. This model offers a large laundry room with extra in-unit storage. Enjoy your morning coffee on the three-season balcony(20'0"x7'0") with retractable panoramic windows while watching nature. Each unit comes with a storage locker (2'6"x7'0") on the balcony + plenty of storage inside the condo. (id:28469)
RE/MAX Delta Realty Team
310 Montee Outaouais Street Unit#206
Rockland, Ontario
Ready to Move in !! Nestled on the prestigious Rockland Golf Course, Domaine du Golf offers breathtaking views. Entirely built with concrete assuring soundproofing throughout, efficient radiant floor heating - these open concept floorplans will amaze you. Lower middle unit, 2 Bedrooms and 2 Baths. Kitchen features cabinets w/ 48" upper cabinets, pots and pans drawers, soft close, quartz counters, extended breakfast bar island, ceramic backsplash and under counter lighting. Primary bedroom includes a beautiful 4pc ensuite w/upgraded quartz countertop. Convenient in-suite laundry. Enjoy your morning coffee on the three-season balcony(20'0"x7'0") with retractable panoramic windows while watching nature. Each unit comes with a storage locker (2'6"x7'0") on the balcony + plenty of storage inside the condo. This condo includes 11K in upgrades. (id:28469)
RE/MAX Delta Realty Team
360 Montee Outaouais Street Unit#701
Rockland, Ontario
MOVE IN READY! Nestled on the prestigious Rockland Golf Course, Domaine du Golf offers breathtaking views. Entirely built with concrete assuring soundproofing throughout, efficient radiant floors heating - these open concept floorplans will amaze you. This upgraded lower end unit Mulligan model features a 2-toned kitchen w/ 48" upper cabinets, under the cabinet lighting, microwave hood fan, quartz counter tops, lovely backsplash, 2 bedrooms and 1.5 baths. Neutral tones throughout and convenient in-suite laundry. Enjoy your morning coffee on the three-season balcony(20'0"x7'0") with retractable panoramic windows while watching nature. No need to worry about cleaning your car off from snow when it's parked in the heated underground parking. Each unit comes with a storage locker on the balcony(2'6"x7'0") and one in the garage (7' x 11'). This condo includes 10K of upgrades. (id:28469)
RE/MAX Delta Realty Team
310 Montee Outaouais Street Unit#208
Rockland, Ontario
Ready to Move in !! Nestled on the prestigious Rockland Golf Course, Domaine du Golf offers breathtaking views. Entirely built with concrete assuring soundproofing throughout, efficient radiant floor heating - these open concept floorplans will amaze you. Lower end unit, 2 Bedrooms and 1 Bath. This condo includes 6K+ in upgrades: Kitchen features upgraded cabinets and hardware, soft close, quartz counters, extended breakfast bar island, ceramic backsplash and under counter lighting. Main bathroom includes upgraded quartz countertop. Convenient and practical large laundry room with extra storage. Enjoy your morning coffee on the three-season balcony(20'0"x7'0") with retractable panoramic windows while watching nature. Each unit comes with a storage locker (2'6"x7'0") on the balcony + plenty of storage inside the condo. This condo includes 6K+ in upgrades. (id:28469)
RE/MAX Delta Realty Team
15220 Colonial Drive
Ingleside, Ontario
Beautiful custom built home with southern exposure and picturesque views of the St Lawrence River. Large landscaped property (120' x 327') with surrounding decks, patios and brick walkways. Unique entrances and foyer accessible from the north and south side of the house. Seaway side was built originally as the front of the house. Large sunken living room with cathedral ceiling and six window view of St Lawrence. Open dining room. Warm inviting kitchen has loads of cupboards and counter space, and open to cozy family room with gas fireplace, eating area, and doors to private patio and deck. Main floor also includes bedroom/den, also with cathedral ceiling, 4-pc bathroom and laundry room. Upstairs has open landing, large bright master bedroom with double sink 4-pc ensuite and walk-in closet, and 2nd bedroom/office. Lower level has finished recreation, workshop, storage and utility rooms. Property near to Hoople Bay, Long Sault Parkway, family outdoor recreation, bike and walking trails. (id:28469)
Exit Realty Seaway
333 Burridge Road
Godfrey, Ontario
Welcome to the serene Hamlet of Burridge, located about 10 minutes from Westport, 40 to Perth and 45 to Kingston. This wonderful home has many upgrades including a new furnace, new breaker panel, new plumbing, mostly new windows in the living space, a new steel roof on much of the home and a newly owned water heater and upgraded wiring all in 2023. The spray foam on the basement walls will help to keep your home warm in the winter and the GenLink hook-up will help keep you connected when the electricity goes off. This tidy home is perfect for the first-time buyer or small family looking to live a quiet, rural life. Burridge Lake is 5 minutes down the road as well and Canoe Lake, Wolf and Rideau Lakes are all within 20 minutes, so if fishing is your thing this is the place for you. There is a cistern in the basement which is fed by the downspouts, the water can be used to wash your car or water the grass or gardens. Speaking of a garden, there is a perfect elevated spot, on this almost half-acre lot, for a garden and a gazebo for relaxing and enjoying a panoramic view of the surrounding valley. The 3 season-enclosed porch is perfect for getting outside when the day isn't so perfect, or sitting and watching a thunderstorm roll across the valley, and listening to the rain pelt the steel roof. There is a detached garage as well as a shed to store all your tools and toys in. Peace-and-quiet family life in a safe, family-oriented community, this is how life should be, your new home awaits you. Some photos have been virtually staged. (id:28469)
Exp Realty
5865 Marine Station Road
Iroquois, Ontario
Significantly UPGRADED Big Beautiful Bungalow perfectly positioned along the shores of the St. Lawrence Seaway! Breathtaking, expansive views from every angle, truly an impressive location that keeps inspiring! Bright and airy, open and welcoming, just move in and start enjoying...life is beautiful here. Well-appointed, comfortable home ideal for entertaining and family gatherings! Bountiful sunlight steams through bay and picture windows at all times of day! High and dry HUGE mostly finished basement has potential of adding a 4th bedroom as the many windows draw in plenty of natural light! Ample storage space indoors plus shed, not to mention the jaw-dropping super-sized 1500sqft, 100amp serviced garage, which includes a fabulous 30' x 16' insulated workshop! Want to keep your RV close by? No problem, there is an asphalt pad and power outlet on the North side to power up! Conveniently close to the amenities of Cardinal and Iroquois, a real GEM!!! Detailed list of upgrades attached. (id:28469)
Royal LePage Team Realty
338 Burridge Road
Godfrey, Ontario
Located in South Frontenac surrounded by woods, trails and lakes sits this country home on a corner 1/3 acre lot. This move-in ready home awaits your touch to bring it back to its former glory, and boasts high ceilings solid wood floors, a staircase and original trim in much of the home, ripe for refinishing. The rooms are spacious and bright thanks to the generous sized windows, and there's a 3-pc bathroom addition that has been started upstairs. The large eat-in kitchen will no doubt be the hub of any family, or friend gatherings. The decks, front and back, are the social gathering spots for warm summer nights and are the perfect spot to watch the lightning bugs, or a thunderstorm roll in or just soak in the peace and quiet. Once summer turns to winter a living room wood stove will cast its warmth through the entire home thanks to its ideal location. The water supply is from a shared well that has a new UV filtration system installed in September 2024. A new upgraded 100amp breaker panel has been installed and there is a GenerLink generator hook-up in place for electrical backup. With a little imagination and due diligence, this house could be transformed into a rental property with 2 separate 1-bedroom apartments. There are many possibilities for this home as a residence or an income property. Come take a short drive for a viewing, the vistas alone are worth the drive. Located 45 minutes from Kingston and Sharbot Lake, 15 from Westport and 40 from Perth. Some pictures have been virtually staged. (id:28469)
Exp Realty
158 Summerside Drive
Inverary, Ontario
The 'Algonquin' model home, all brick bungalow with I.C.F foundation, built by Matias Homes with 1,975 sq.ft. of living space and sitting on 1.5-acre lot features 3 bedrooms, 2 baths, spectacular hardwood floors throughout and ceramic in wet areas. The open concept main floor with 9 ft ceilings, dining area, cozy living room with fireplace, oversized kitchen with island and generous use of windows throughout, allow for plenty of natural light. Finishing off the main floor is a laundry closet, 4-pc upgraded main bath, enormous primary with walk-in closet and exterior access to the rear covered deck , 4-pc upgraded ensuite and 2 generously sized bedrooms. The lower level is partially finished with a rough-in for a 3-pc bath for future development. The oversized triple car garage makes a great use for extra storage space. Don't miss out on this great opportunity to own a custom-built home just a short drive from Kingston. (id:28469)
Royal LePage Proalliance Realty
157 Mcdonough Crescent
Amherstview, Ontario
Brookland Fine Homes Hudson model set in Phase 8 Lakeside subdivision in Amherstview. Sitting on a corner lot, this modern plan offers a 4 bedroom two storey design. Boasting just over 2100 sqft of well-appointed living space this home offers an open-concept great room and dining area. Large kitchen with center island and pantry. Convenient main floor mudroom with laundry. Upstairs you will find a rear yard facing primary bedroom complete with a walk-in closet and ensuite featuring a walk-in shower and double vanity. Three generous secondary bedrooms with a large five-piece main bathroom. 9 ft main floor ceilings, stone countertops, engineered hardwood on the main floor, and other signature Brookland Fine Homes finishes await you. (id:28469)
Royal LePage Proalliance Realty
165 Darquise Street
Rockland, Ontario
This house is not built. Premium 70' rear yard. Images of a similar model are provided. This 3 bed, 3 bath middle unit town has a stunning design and from the moment you step inside, you'll be struck by the bright & airy feel of the home, w/ an abundance of natural light. The open concept floor plan creates a sense of spaciousness and flow, making it the perfect space for entertaining. The kitchen is a chef's dream, with top-of-the-line appliances, ample counter space, and plenty of storage. The large island provides additional seating and storage. On the second level each bedroom is bright and airy, with large windows that let in plenty of natural light. The lower level also includes laundry and additional storage space. There are two standout features of this home being the large rear yard, which provides an outdoor oasis for relaxing and the full concrete construction providing your family with privacy. Photos were taken at the model home at 325 Dion Avenue. (id:28469)
Paul Rushforth Real Estate Inc.
196 Heritage Park Drive
Napanee, Ontario
INTRODUCING THE 'CHARLIE' PLAN FROM SELKIRK LIFESTYLE HOMES, THIS 1575 SQ/F HOME FEATURES 3 BEDS, 2.5 BATH, PRIMARY BEDROOM W/ENSUITE & LARGE WALK-IN CLOSET, OPEN CONCEPT MAIN FLOOR W/ SPACIOUS KITCHEN, UPPER LEVEL LAUNDRY, TAKE ADVANTAGE OF EVERYTHING A BRAND NEW HOME HAS TO OFFER INCLUDING FULL TARION WARRANTY FOR UNDER $500,000!! OCTOBER 2024 OCCUPANCY AVAILABLE (id:28469)
RE/MAX Finest Realty Inc.

