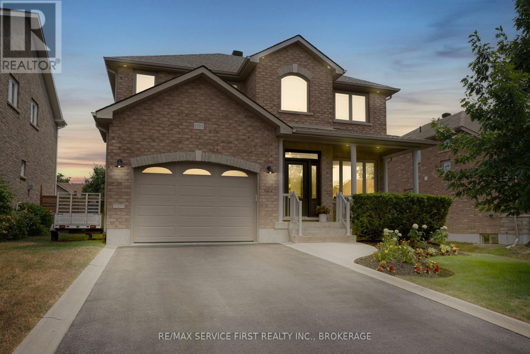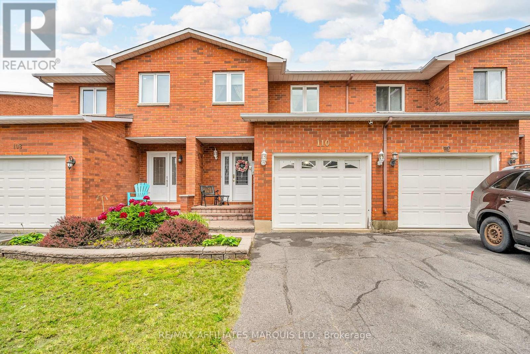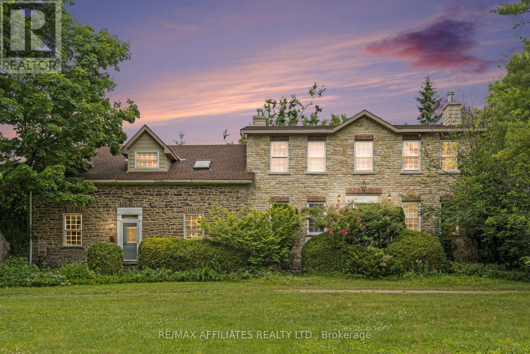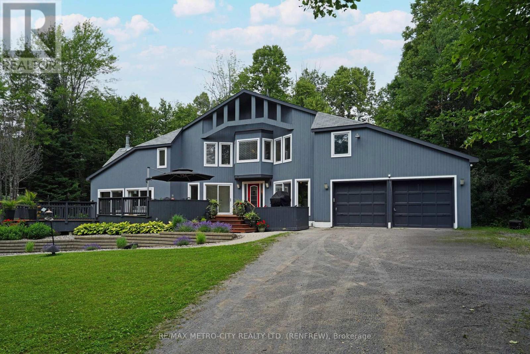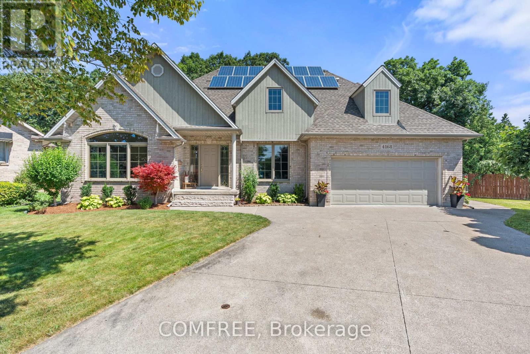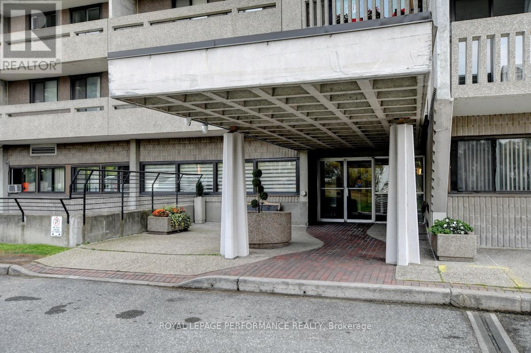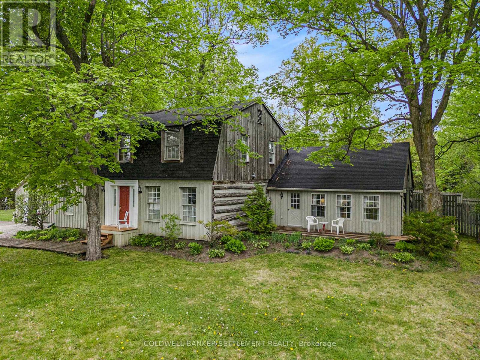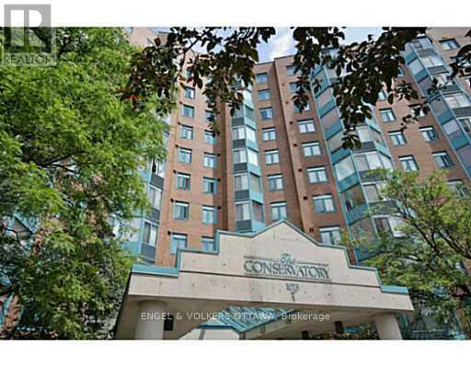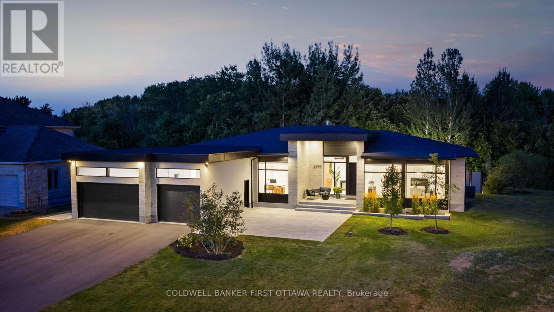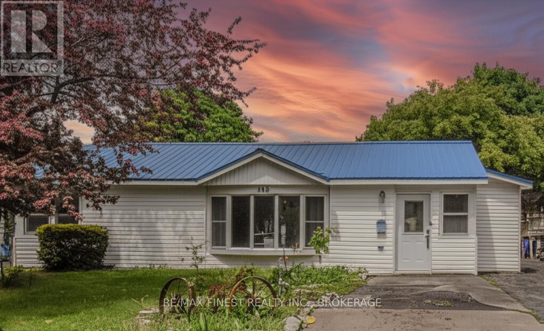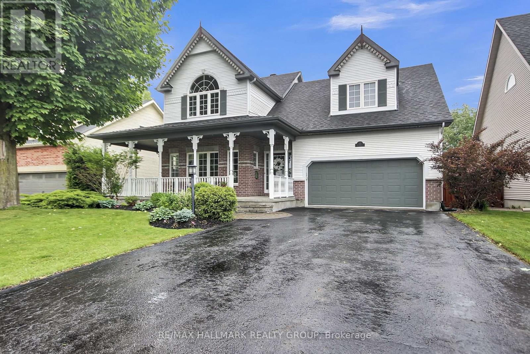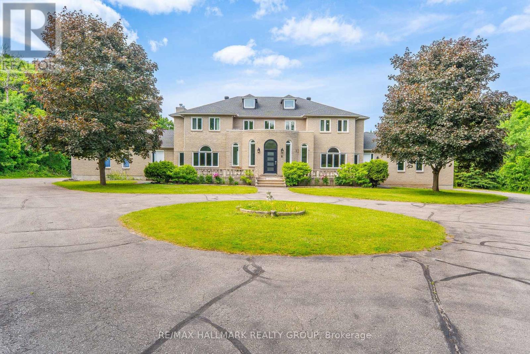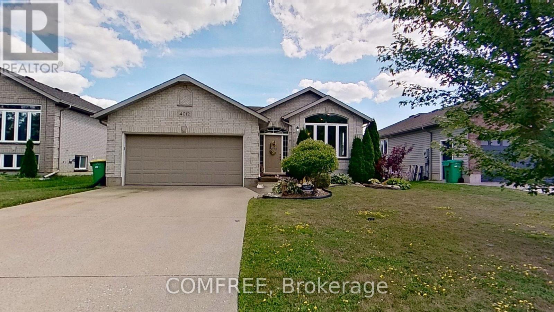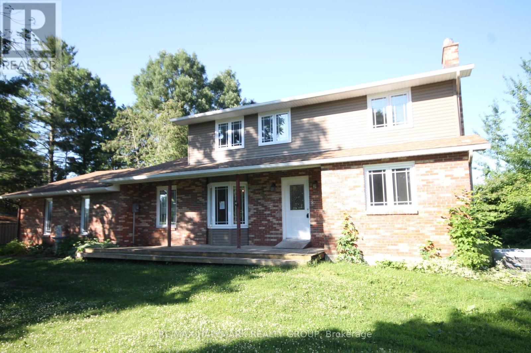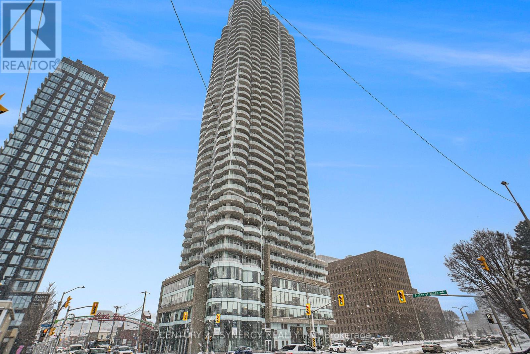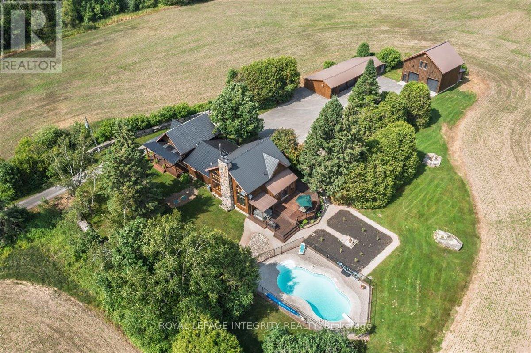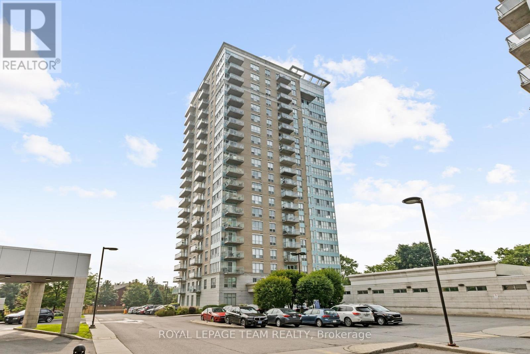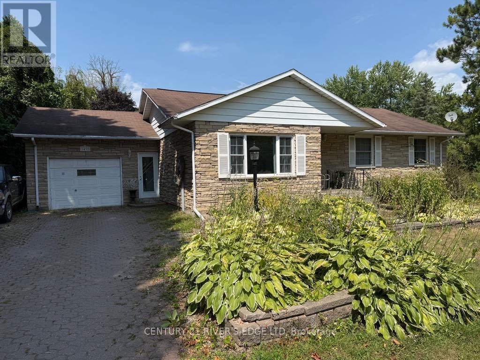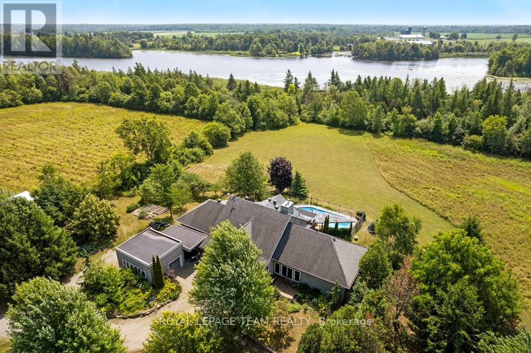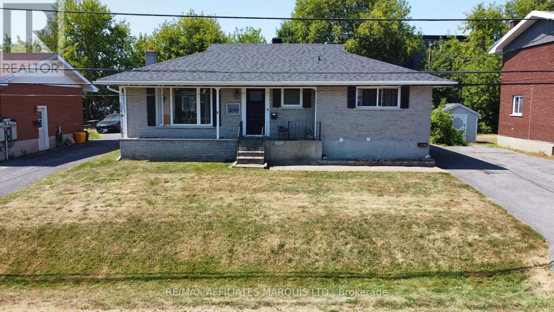1290 Matias Court
Kingston, Ontario
Tucked away on a quiet cul-de-sac, this all-brick home offers a rare combination of privacy, function, and outdoor enjoyment. The fully fenced backyard is an entertainers dream featuring an inground salt-water pool, multiple seating areas, a spacious shed, and beautifully landscaped grounds for year-round relaxation. Inside, the main floor impresses with an inviting open-concept layout. The living room, complete with a sleek gas linear fireplace, flows seamlessly into the dining area and newly updated kitchen highlighted by warm wooden cabinetry, a dedicated coffee station, and a handy mud area with a 2-piece bath. Upstairs you will find three bedrooms, including a primary suite with a walk-in closet and a stylishly renovated 4-piece ensuite. A full second bathroom and convenient second-floor laundry add everyday ease. The fully finished lower level provides ample space for recreation, a 4-piece bath, and additional storage or utility needs. This well-maintained home offers both comfort and lifestyle perfect for families or those who love to entertain. (id:28469)
RE/MAX Service First Realty Inc.
110 Heritage Pl Place
Cornwall, Ontario
Welcome to this spacious and beautifully maintained 4-bedroom, 3-bathroom townhouse located in the desirable North End of Cornwall. This inviting home offers comfort, style, and functionality, perfect for growing families or those seeking extra space. Step inside to discover gleaming hardwood floors throughout with ceramic in basement, bathrooms, kitchen and front entrance adding warmth and elegance to every room. The heart of the home is the newly updated kitchen, featuring modern cabinetry, sleek quartz countertops, built in oven, wine fridge and high end appliances ideal for both everyday living and entertaining. Each of the four bedrooms is generously sized, providing ample space for relaxation, work, or play. All three bathrooms are tastefully finished and well-maintained. Need more storage? Store your car in the attached 11' x 18' 5'' Garage!! Enjoy outdoor living with a kidney shape inground pool, perfect for summer fun and weekend gatherings. Additional features include central vacuum, a spacious layout with a family room in the basement, and a fully fenced in low-maintenance yard. Located in a quiet, family-friendly neighbourhood close to parks, schools, and amenities, this North End gem offers the perfect combination of comfort and convenience. Don't miss this opportunity schedule your private viewing today! (id:28469)
RE/MAX Affiliates Marquis Ltd.
2435 County Road 20 Road
North Grenville, Ontario
Nestled at the end of a picturesque, tree-lined laneway, Apple Rock Farm is a stunning stone farmhouse, approximately 4600 sq ft, offering the perfect blend of privacy, timeless character, and modern comfort. Set on a truly tranquil 97 acres, this special property is a peaceful retreat, yet just a short drive from local amenities. The original stone home is filled with warmth, charm, and abundant natural light, featuring original pine flooring, wood-burning fireplaces, and thoughtful updates throughout. In 2002, a beautifully designed addition was seamlessly integrated into the home, enhancing the layout while maintaining its historic charm. The heart of the home is a spacious eat-in kitchen, perfect for gathering with family and friends. A main floor office offers a bright and quiet space to work from home, and main floor laundry adds extra convenience. With 5 bedrooms and 4 full bathrooms, theres plenty of space for the whole family and overnight guests. The primary suite is a true retreat, complete with a large ensuite and walk-in closet. Step outside to your own private oasis, whether you're lounging by the in-ground pool, enjoying the peaceful grounds, or entertaining on a warm summer evening, this home is built for comfort and connection. If you're looking for timeless charm, room to grow, and total serenity, Apple Rock Farm may just be your forever home. 24-hour irrevocable required on all offers. (id:28469)
RE/MAX Affiliates Realty Ltd.
8133 County Rd 44 Road
Edwardsburgh/cardinal, Ontario
Recently updated 1550 sq/ft raised ranch on just over an acre. This 3-bedroom, 2-bath home is nestled just north of charming Spencerville and minutes from Kemptville. Well maintained and move-in ready, the home features large principal rooms, hardwood floors in the living area , the kitchen and bathrooms feature easy-care vinyl, while new Berber carpet adds warmth to the bedrooms and basement stairs. The spacious kitchen offers ample cabinet and counter space with new centre island with butcher block top. The bright dining room easily accommodates a large table and hutch, patio doors open onto a generous deck with built-in seating and gated access to the above-ground pool, perfect to enjoy these increasingly hot summers. The private, tree-lined backyard is ideal for nature lovers, with perennial gardens enhancing the front yard's curb appeal. Inside, neutral tones create a welcoming feel. The roomy primary bedroom offers cheater access to the recently renovated main bath, while the two additional bedrooms are a great size with large closets and large windows. Downstairs, the finished basement includes a large rec room with rustic barn board accents, a 3-piece bath with a walk-in shower (2019), a fourth bedroom with above-grade windows, and a laundry/workshop area with plenty of storage. New furnace (April 2025), new siding (August 2025), new shower enclosure and vanity in main bath (August 2025). A perfect blend of comfort, space, and outdoor beauty, this home is ready for your family to enjoy - just move in! (id:28469)
Royal LePage Team Realty
528 Opeongo Road
Renfrew, Ontario
Escape to your own private oasis with this custom-built 2-storey home nestled on 3.5 lush, wooded acres. Offering the perfect fusion of modern elegance and peaceful country living, this stunning property is only 45 minutes from West Ottawa and close to local amenities and two golf courses. Updated throughout, step inside to a sunken great room with soaring cathedral ceilings, a breathtaking marble fireplace, and tons of natural light. The open-concept layout features a gourmet kitchen with built-in appliances, a formal dining area, and a cozy for family time or entertaining. Upstairs, a versatile loft overlooks the main living area and leads to three spacious bedrooms, including a serene primary suite with direct access to a luxurious bathroom. The fully finished basement adds even more living space, including a 4th bedroom, rec room, and gym. Step outside to your private retreat: a 1,500 sq. ft. deck, a fenced-in pool area, and a massive 25' x 45' inground pool perfect for summer entertaining. The immaculately landscaped grounds are stunning. With a double garage, no carpet throughout, and room to roam, this home offers comfort, style, and low-maintenance living in one serene package. Privacy, elegance, and convenience all in one. remarkable property. (id:28469)
RE/MAX Metro-City Realty Ltd. (Renfrew)
4168 Dimambro Court
Windsor, Ontario
Welcome to this show stopping, One of a kind, custom designed and built, home situated at the end of a quiet Cul-de-sac in a highly desirable area of South Windsor. This home has 4 bedrooms, and 3 bathrooms. Home is in a great location, close to schools, parks and shopping. The extra wide rear lot supports mature trees, an in- ground salt water sports pool, a Tiki bar, a gazebo and a grass area for playing. This home features a main floor primary bedroom with ensuite bathroom and walk in closet. An office and laundry room are also on the main floor. High vaulted ceilings on the main floor great room and dining area give this home a very spacious feel. Cathedral ceiling in the main floor living room and ample large windows bring in loads of natural light which adds to this spacious feel. The large 2 car garage has two entrances into the home, one into the mud room, the other leading to the basement. The second floor includes 3 large bedrooms and a beautiful 4 piece bathroom. The large basement area is partially finished with a recreation room, a games area and a personal gym. The unfinished area includes a large workshop and storage areas. This home features a solar panel system; details available upon request. (id:28469)
Comfree
404 - 415 Greenview Avenue
Ottawa, Ontario
Welcome to The Britannia. This three bedroom, two bathroom corner unit has it all. Not only does the building have an indoor pool, bike room, squash court, fitness centre, craft room, workshop, library, billiards room, party room and three guest suites, but it has location! Britannia Park, the river, shopping (Farm Boy, Lincoln Fields), bike trails and easy access to both the 417 and Kichi Zibi Mikan Parkway (formerly Sir John A. McDonald Parkway) are nearby, along with the future LRT station. Each unit has a parking space and a locker. This unit has two balconies. Flooring is laminate with flagstone in the foyer. Heat, hydro and water are included in the condo fees. This unit offers flexibility - work from home, room for guests and room to entertain. (id:28469)
Royal LePage Performance Realty
93 Rideau Ferry Road
Rideau Lakes, Ontario
Welcome to 'Maple Grove' - A gorgeous 3 bedroom 3 bathroom home nestled on 27 acres of majestic trees and peaceful trails, this warm and inviting home is a place where memories are made. A beautiful view from every room, you're surrounded by the beauty of nature but with the convenience of a central location, while the beautiful character throughout transports you to a peaceful place. Step inside and take in the beauty of the wonderful great room as sunlight dances across timber beams, filling the heart of the home with a quiet glow.The living spaces are generous and thoughtfully designed, featuring both a formal living room with fireplace and generous dining room ideal for gatherings large or small. The rustic eat-in kitchen overlooks a serene terrace, the perfect setting for slow mornings with coffee or long summer evenings spent outdoors by the pool. Head upstairs to find three spacious bedrooms, including a primary suite complete with two walk-in closets and a private five-piece ensuite bath. The additional 5-piece bathroom upstairs and a two-piece powder room on the main floor provide added convenience for family and guests alike. A functional mudroom with main-floor laundry keeps everything organized especially after a swim in the in-ground pool or a peaceful walk in the woods. Outside, the property feels like your own private world, secluded, serene, and full of life. The paved driveway leads to a handy 1.5 detached garage with insulated walls, and the grounds and forest are perfect for kids to roam, gardens to grow, and stars to admire in the night sky. Located just minutes from the Village of Rideau Ferry and a short drive to both Perth and Smiths Falls, this is more than a home, its a lifestyle. Never before offered on the open market, a rare opportunity to live immersed in nature, with comfort, character, and community close at hand. Your dream home awaits! Book your private viewing today. (id:28469)
Coldwell Banker Settlement Realty
409 - 1025 Grenon Avenue
Ottawa, Ontario
Welcome to the sought-after Debussy mode loffering 2 bedrooms, 2 bathrooms, a solarium, and a thoughtful layout designed for comfort and functionality. Perfectly located near shopping, groceries, public transit, Britannia Beach, and the NCCs scenic walking and cycling pathways, this home delivers both convenience and lifestyle. The generous kitchen offers abundant storage and workspace, while the open-concept living and dining rooms create an inviting space for daily living and entertaining. The light-filled solarium is ideal for a home office, reading nook, or year-round enjoyment. The spacious primary bedroom includes a walk-through closet and a private ensuite with tub/shower. The second bedroom perfect as a guest room or denis steps from the main bathroom featuring a stand-up shower.Enjoy the ease of an underground parking space and a dedicated storage locker. The buildings impressive amenities and very well maintained grounds include a recreation room, exercise centre, outdoor pool, rooftop terrace, sauna and whirlpool, tennis courts, and squash court offering a true resort-style living experience.This is your chance to own a versatile, well-maintained condo in one of Ottawas most connected areas perfect for professionals, down sizers, or those seeking low-maintenance living without sacrificing space or amenities. All outside construction and window replacement work has been completed for this unit. All building construction is scheduled to be completed by the end of 2025. All assessments have already been paid by the sellers (i.e. there is no outstanding or foreseen assessments). The unit is currently rented and the tenants will be leaving mid-November. (id:28469)
Engel & Volkers Ottawa
5398 Mansel Crescent
Ottawa, Ontario
Set on a pvt. ravine lot in Manotick Estates, Villa di Serenità a 2023 custom bungalow delivers resort-style living. Architectural stone & stucco, stamped concrete, a triple garage (12ft ceilings, heated), space for 6+ vehicles in the driveway & front yard landscaping offers stunning curb appeal. Inside, 9-14ft ceilings, white oak flr & oversized Euro Tile carry t/o. The Custom Irpinia kitchen impresses w/ integrated Fisher & Paykel appl. (fridge & wine/bev. fridge, oven, glass cooktop, hidden hood, double hidden dishwasher), walk-in pantry & quartz counters, opening to a great rm anchored by an 80" 3-sided fplc. Main lvl beds each enjoy an ensuite, the 2 larger suites feat. curbless showers. The primary retreat boasts a WIC, XL soaker tub & a glass rain shower. Commercial power blinds at the front of house, Sonos sound (kitchen, great rm & patio) & heated floors in tiled areas elevate your daily experience. Utility highlights: drilled well, Waterloo Smart System engineered septic, full water treatment (RO, UV/blue light, sulphur, softener & on-demand), Briggs & Stratton nat-gas generator & Rain Bird irrigation, comfort & reliability year-round. Outside is an entertainers dream: a covered patio w/ pot lights, fan, built-in speakers & gas BBQ hookup w/ hood; cedar-lined Harvia sauna; heated saltwater pool (approx 20x40, 3-6ft depths) & a stucco pool shed (approx 13x13) w/ auto garage-style door. Byard is fully fenced (wrought iron & PVC), window wells finished in stone slabs & the ravine backdrop offers rare tranquility. Back-yard access to a 3pc bath makes pool days easy, LL also adds a rec rm, gym, bed, storage/workshop area & direct access to the garage & backyard, smart for multi-gen living or guests. Total baths: 4.5. 3+1 Beds. Min. to Manotick to enjoy cafes, dining, Rideau River, parks, trails, schools, golf & commuter routes (416 Hwy). A turnkey estate that blends craftsmanship, functionality & a relaxed, resort-like lifestyle on a quiet & no thru crescent. (id:28469)
Coldwell Banker First Ottawa Realty
4623 Lower Round Lake Road
Frontenac, Ontario
Ranch style, custom built, 3-bedroom bungalow situated on a picturesque private treed country lot. This property sits on an elevated perch on the 1.1-acre property. Easy access to Loughborough and round lake boat launch, 25 minutes to downtown Kingston, and minutes from the Golf course and school. Bright, open concept home with great features including covered front porch, hardwood floors, 3 bathrooms including an updated 4-piece ensuite, huge rec room in fully finished basement, large back deck with above ground pool, walk up basement from garage, main floor laundry, oversized garage/workshop and ICF foundation. This home is warm and inviting. You'll fall in love with the quiet surroundings of country living. Don't miss out and book your showing today! (id:28469)
RE/MAX Rise Executives
165 Phillips Street
Kingston, Ontario
A rare find on a quiet city street. All on one level 1650 sf bungalow on a quiet cul de sac with massive 208 ft backyard. Mostly very good sized rooms in this home provide an open concept and a nice flow. The focal point, newly designed kitchen is the Center piece of the home overlooking the large dining area on the one side and the large main floor family room on the other side. All appliances included and the convenient main floor laundry is easily accessible. For children and pets the patio doors to the backyard provide maximum enjoyment as you will love spending time in your yard with a party sized newly built deck and gazebo leading to an above ground pool and a garden area that extends almost 200 feet deep. A detached garage/workshop area is also included for your hobbies or extra storage. The ensuite bathroom, also newly designed with a good sized walk in closet makes the master bedroom its own quiet sanctuary area. 2 other bedrooms and an office area share a 3 piece bathroom. New metal roof, mostly new windows, flooring, paint and decoration make this home move in ready. (id:28469)
RE/MAX Finest Realty Inc.
31 Kyle Avenue
Ottawa, Ontario
Nestled on one of the most serene streets of Stittsville in 'Crossing Bridge Estates' is this 5-bdrm 'Folkstone' model by Monarch. The gourmet kitchen features sleek quartz counters, premium stainless appliances with an open layout to the inviting family room with built-in shelving and the warmth & ambience of a cozy gas fireplace. Rich hardwood flooring throughout the main level, which also includes formal living/dining rooms, 2-pc bthrm plus a home office. Upstairs you'll find the primary retreat with an elegant ensuite & walk-in closet. There are 4 other generous bedrooms and a 4-pc bathroom and convenient 2nd-floor laundry. Step outside to discover your private backyard oasis complete with a separately enclosed heated inground pool & cabana. The lush, professionally landscaped grounds include stone patios, manicured gardens and a charming screened-in porch that offers a tranquil, cottage-like escape. The front & back irrigation system keeps everything green & easy to maintain. The unfinished spacious lower level offers plenty of storage space and includes a bonus pool table. The carpet on the second level is two weeks old and the home has been freshly painted professionally as well. This is the perfect forever family home! (id:28469)
RE/MAX Hallmark Realty Group
5749 Knights Drive
Ottawa, Ontario
Welcome home to your modern oasis in the heart of Rideau Forest! Nestled between the trees, this prestigious neighbourhood offers unparalleled luxury living with a perfect blend of design, privacy and convenient living. Plus, experience pure sophistication with a rare find 6-car garage - perfect for families and car enthusiasts alike! Step inside to discover a grand entrance with a vaulted ceiling leading to an inviting floor plan that seamlessly integrates functionality with style. The spacious main level boasts a formal dining room (perfect for entertaining!), a cozy fireplace, main level den/bedroom, chic kitchen with stainless steel appliances, ample cabinetry, island and a bright and sunny breakfast nook creating a warm and inviting atmosphere throughout. Large windows flood the space with natural light, emphasizing the high ceilings and accentuating the grandeur throughout. On the second level, you will find four generously sized bedrooms, each offering ample space for rest and relaxation PLUS each with their OWN ensuite bathroom. The oversized Primary Bedroom is truly an escape of its own - boasting a spa-like 5-piece ensuite with marble finishes, separate seating nook retreat with panoramic windows to let the sunshine in (great spot for a book and coffee!) and a spacious walk-in closet. What more could you ask for! The finished lower level adds a large recreation room for your entire family to enjoy (or even your in-laws!) along with a media room, full bathroom, extra storage and more. Truly anything you could need in this versatile space! Live amongst the trees in your roughly 2 acre lot featuring an inground pool with elegant wrought iron fencing - perfect to enjoy this Summer! Truly a one of a kind home in one of the most prestigious sought after neighbourhoods in the city. Its more than a home its a lifestyle. You wont want to miss this one, come fall in love today! (id:28469)
RE/MAX Hallmark Realty Group
4012 Edward Street
Petrolia, Ontario
Spacious 2 story, nestled in the heart of a wonderful Petrolia neighborhood. Ideally situated, this property offers a lifestyle of convenience with its close proximity to Petrolia Fairgrounds, Arena, Bluewater hospital, Top-rated schools, & all the fantastic amenities that the charming town of Petrolia has to offer. 3 + 3 bedrooms provide ample space for both living & entertaining. This well designed layout includes 2 bathrooms, one of which doubles as a convenient cheater ensure! In the lower level, the high ceilings & cozy gas fireplace create an ideal space for relaxation & gatherings, or a family movie night. Step outside to your south-facing back yard complete with an above ground 11x24 pool & newer deck surround, perfect for those warm summer days/ nights. The double car garage & double wide concrete driveway ensure that parking will never be a concern. With all these features, this Petrolia gem is ready to become your family haven. (id:28469)
Comfree
1844 River Road
Ottawa, Ontario
Gorgeous view of the Rideau River from your living room and rear deck! This 2 storey has recently undergone fixups and freshening and is now ready to move right in. The spacious main floor offers kitchen overlooking living room with gas fireplace, formal dining room, main floor den (ideal guest room or home office) along with laundry and full bathroom. Multiple doors lead to the wrap around and oversized decking with a view. The double attached garage has inside access. Upstairs features 3 bedrooms including primary bed with 2 piece ensuite along with a full bath. The versatile lower level was used as a separate suite (potential income?) with a kitchen, full bath, recroom area and bedroom. Power of Sale provisions apply (id:28469)
RE/MAX Hallmark Realty Group
1002 - 805 Carling Avenue
Ottawa, Ontario
Experience the perfect blend of modern luxury and everyday convenience in this beautifully appointed 2-bedroom condo, offering breathtaking views and an unbeatable location. Whether you're starting your day with sunrise views or winding down with a glass of wine on the balcony, this home provides the ideal setting for elevated urban living. Step inside to discover a thoughtfully designed space featuring soaring 9-foot ceilings and expansive windows that flood the unit with natural light. The newly upgraded kitchen is a showstopper, boasting a stunning quartz island that adds both elegance and functionality ideal for entertaining, meal prep, or casual dining. The open-concept layout seamlessly connects the kitchen to the living and dining areas, creating a welcoming and airy atmosphere. Both bedrooms are spacious and share access to a private balcony where you can enjoy your morning coffee or take in the peaceful ambiance of the cityscape. The sleek and modern bathroom offers spa-like comfort, with quality finishes and ample space for your daily routine. Enjoy outdoor adventures just moments away, kayak along Dows Lake, stroll through the Arboretum, or relax by the water on warm summer days. Located just steps from Ottawas lively Little Italy, you'll be immersed in the citys best dining, cafes, and vibrant culture. Commuting is effortless with a quick drive to downtown, proximity to the Ottawa Hospital, and excellent transit access. Additional perks include one underground parking spot and a secure storage locker, giving you all the space and convenience you need. Whether you're a professional, downsizer, or first-time buyer, this exceptional property checks every box for comfort, style, and location. Don't miss your chance to make this dream condo your new home! (id:28469)
Century 21 Synergy Realty Inc
16024 Lakeside Drive
South Stormont, Ontario
Have you always dreamed of living on the water in a luxury home? This 8,400 sq ft home located on the banks of the St. Lawrence River awaits you, The exterior features manicured gardens, koi pond, 30'ft dock and boat lift, 2 sea doo lifts, lawn sprinkler system and interlocking circular driveway. The interior is even more impressive! Open the front door to a spacious foyer with custom marble flooring, 30ft high ceilings, it will take your breath away! Other amazing features include a gourmet kitchen, cherry wood cabinetry with top of the line built in Miele appliances. The family will be cozy when you enter into the marble floored dining room with the 3 sided gas fireplace. Head on down stairs and grab some popcorn or a hot dog at the full functioning canteen. Seat you and your guests in front of the massive screen in this stunning theatre. After the movie jump into the inground pool and relax. This is where memories are made! Have your agent print off the attachments to get a full list of features, the floor plan and the $1,500,000 in upgrades. Book your showing appointment now, enjoy the lifestyle, you won't regret it. (id:28469)
RE/MAX Rise Executives
2365 Ashton Station Road
Ottawa, Ontario
Experience timeless elegance and modern comfort in this extraordinary 5-bedroom, 4-bathroom estate set on 26.34 acres of pristine countryside. Originally constructed in the 1870s and masterfully expanded in 1996, this home blends historic charm with upscale finishes, including hickory hardwood and wide-plank engineered flooring, granite countertops, and stainless steel appliances. Recent upgradestwo propane furnaces (2024), a new hot water tank (2025), HRV, and a full water systemensure peace of mind and efficiency. Entertain in style with an in-ground saltwater pool, hot tub, and a rare indoor synthetic ice rink. The showstopping two-storey garage features steel beam construction, soaring ceilings, two garage doors, cement flooring, two electric heaters, additional drive-through toy storage, and a sunlit loft with oversized windowsideal for a studio, gym, yoga studio or guest suite. Plus an additional 72 ft Drive Shed. With five separate electrical panels, a 220-ft drilled well, and a permitted septic system, this property is as functional as it is beautiful. Currently taxed as working farmland, this luxurious rural retreat offers unmatched character, privacy, and potential. (id:28469)
Royal LePage Integrity Realty
1408 - 90 Landry Street
Ottawa, Ontario
Welcome to La Tiffani II, 90 Landry Street where urban convenience meets stylish comfort. This stunning 1-bedroom, 1-bathroom condo is perfectly situated in the heart of trendy Beechwood Village! Just minutes from the downtown core, and steps from transit, gourmet restaurants, charming cafés, boutique shopping, and the picturesque Ottawa River. Inside, youll love the bright, open-concept design featuring floor-to-ceiling windows that flood the space with natural light and offer views from every room. Step out onto your private balcony to enjoy your morning coffee or evening glass of wine while soaking in the skyline. The upgraded kitchen boasts sleek granite countertops, ample cabinetry, and a layout that flows seamlessly into the living area, ideal for both entertaining and everyday living. Gleaming hardwood floors run throughout, including in the spacious primary bedroom with its generous closet space. The elegant bathroom also features granite counters for a cohesive, upscale finish. This condo comes complete with a storage locker, underground heated parking, and a bike rack; perfect for Ottawa's four-season lifestyle. Enjoy being just steps from the Ottawa River, where you can walk along the waterfront trails and immerse yourself in nature, all while being minutes from the vibrant downtown core. With its unbeatable location, thoughtfully designed layout, and modern upgrades, this condo offers a vibrant, low-maintenance lifestyle you'll love coming home to. (id:28469)
Royal LePage Team Realty
3971 Champlain Street
Clarence-Rockland, Ontario
Welcome to your peaceful retreat in the heart of Bourget! Nestled on a sprawling 18.59-acre lot, this charming country home offers privacy, space, and the convenience of municipal water services. This bright and sun-filled 3-bedroom, 1-bathroom home was thoughtfully remodeled in 2023, featuring modern touches throughout. Major upgrades include electrical and plumbing improvements along with a tankless hot water system (2009) providing efficiency and peace of mind. The beautifully renovated kitchen blends functionality with warmth, while the large living area invites relaxation with abundant natural light. The expansive bathroom showcases updated finishes and generous space. Step outside to your personal oasis: a stunning 20' x 40' deck (2019) surrounds the above-ground pool, creating the perfect setting for summer entertaining. A trail winds around the property, ideal for walking, ATVs, or simply enjoying nature. Additional structures include an outdoor shed (2019), multiple outbuildings, and a classic barn ready for your creative vision. Whether you're dreaming of a hobby farm, a peaceful escape, or space to grow, this unique property offers it all just a short drive to local amenities. Don't miss this rare opportunity to own a country gem with unmatched outdoor potential. (id:28469)
RE/MAX Affiliates Realty Ltd.
1432 County Rd 2 Road
Elizabethtown-Kitley, Ontario
Country living 2 minutes from downtown Brockville. This home offers three generously sized bedroom, primary bedroom with ensuite 3 pc bathroom perfectly situated on just over 3 acres offering space, privacy and versatility for a variety of lifestyles. The attached single car garage with walk in to the kitchen offers convenience, while the detached 2-3 car 20'x40' garage/workshop provides lots of room for projects, hobbies or extra storage. At the back of the property you will find a 30'x30' barn ideal for animals, equipment or creative use. The private backyard is a true retreat, complete with an inground pool. Whether you're seeking room for your toys, space for your hobbies or a quiet escape, this property delivers it all. (id:28469)
Century 21 River's Edge Ltd
4636 Donnelly Drive
Ottawa, Ontario
Your Own Four-Season Retreat Private Waterfront Sanctuary. Welcome to this exceptional architect-designed home offering total privacy and 950 ft of waterfront on the UNESCO Rideau Canal. Nestled on 12+ peaceful acres just minutes from Merrickville and 40 mins to Ottawa, this custom-built residence blends luxury, functionality, and year-round enjoyment. Soaring ceilings, sun-filled spaces, and a dramatic 2-storey stone fireplace anchor the open-concept living area. The gleaming white kitchen is both elegant and practical, ideal for entertaining. The main level offers spacious principal and guest bedrooms, each with its own ensuite, plus a bright loft with sweeping views of the river and surrounding fields. The finished walkout lower level features heated floors, a wood stove, a large recreation area, an additional bedroom, a powder room, a cedar sauna, and a shower room just steps from the saltwater pool. Outdoors, enjoy curated perennial gardens, blooming apple trees, mature forest, and vibrant fall foliage. Relax on the dock, fish the Rideau, or ski the trails and skate the river then warm up in the sauna! Built to exceed code, the home includes copper plumbing, a wide poured concrete foundation, exceptional insulation, and architectural plans. Additional features: extra-wide halls for accessibility, raised toilet in powder room, 3-season sunroom, detached drive-through garage, custom copper eavestroughs, roughed-in central vac, emergency generator, ample storage, and plugs at the entrance to the driveway lights for holiday decorating. A rare opportunity for multigenerational living, a home-based business, or simply your dream lifestyle in nature, just a short commute to the 416 and just minutes from city amenities or shopping in the quaint village of Merrickville. (id:28469)
Royal LePage Team Realty
1340 Alfred Street
Cornwall, Ontario
Welcome to your next investment - or your forever home! This impressive 5-bedroom bungalow is a rare find in a central location. Whether you're searching for a large family home, planning for multigenerational living, or seeking a reliable investment property, this home checks all the boxes. The main floor features three bright and well-sized bedrooms, complemented by a generous living room, 4-pc bath with laundry and at the rear of the home, a massive 4 season sunroom opens onto a covered deck and above-ground pool in a fully fenced yard. Downstairs, the finished basement offers two additional bedrooms, a second kitchen, another laundry room, and a cozy wood-burning fireplace, perfect for creating a self-contained in-law suite or rental unit. With its smart layout and separate amenities, this home is ideal for large families, blended households, or investors looking for flexible rental potential. Currently being used as an income property, the main floor is rented at $2,300 per month inclusive, providing immediate cash flow. The basement unit will be vacant as of September 30, giving investors the opportunity to place their own tenant or owner-occupiers the option to use the space however they wish. A one-car garage with an attached storage area adds even more functionality to the property. Whether you're an investor looking for a turnkey rental opportunity or a family needing room to grow, this property delivers exceptional value and unmatched flexibility .Dont miss out on this rare opportunity in the heart of the city - schedule your private tour today! (id:28469)
RE/MAX Affiliates Marquis Ltd.

