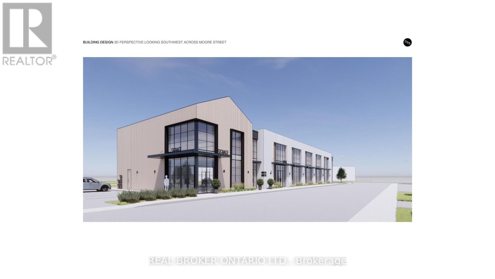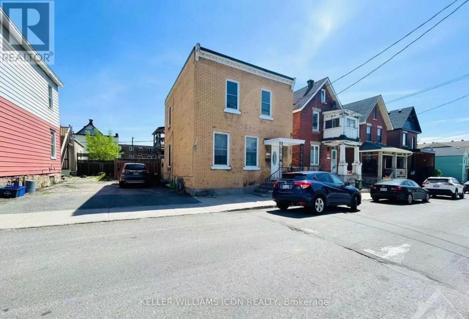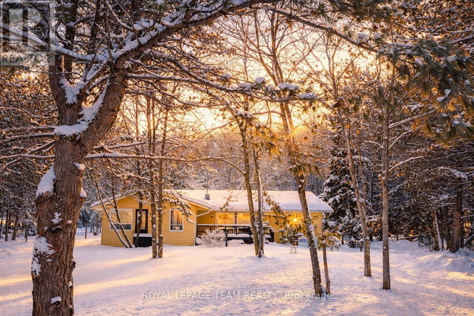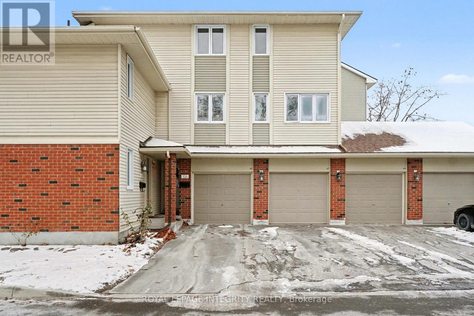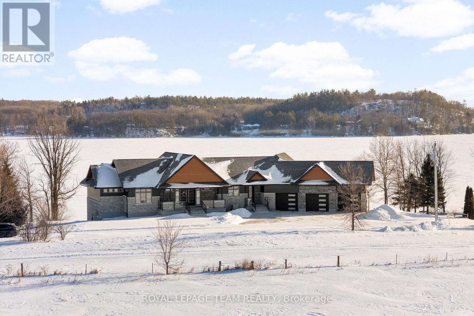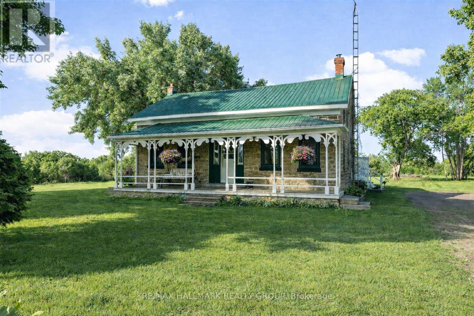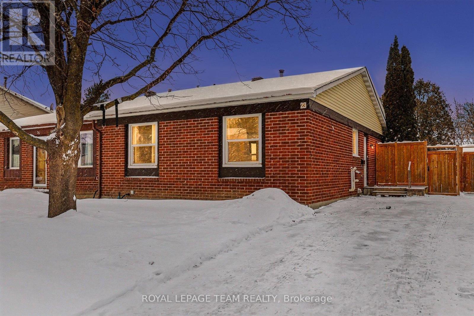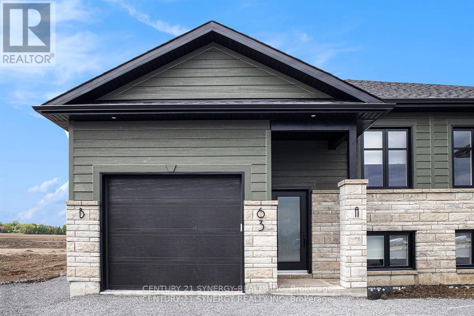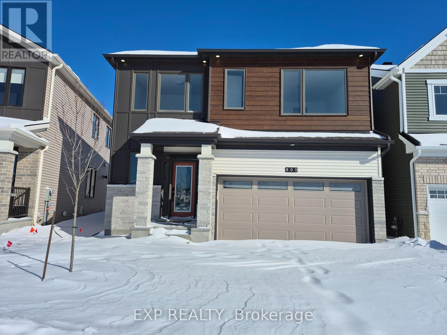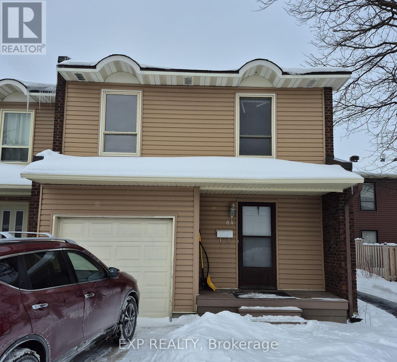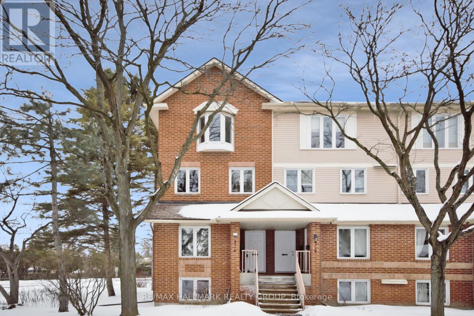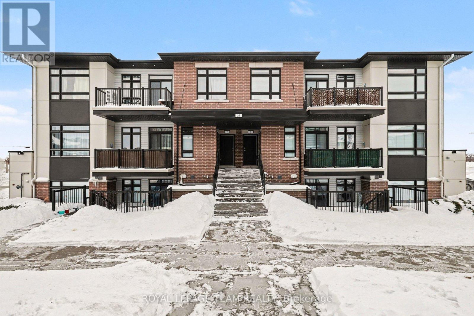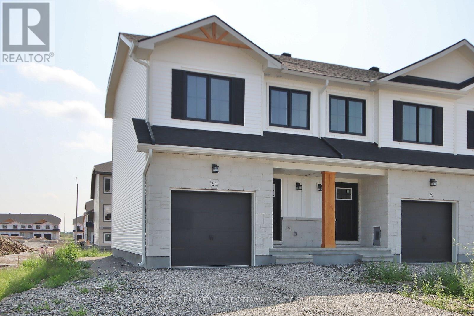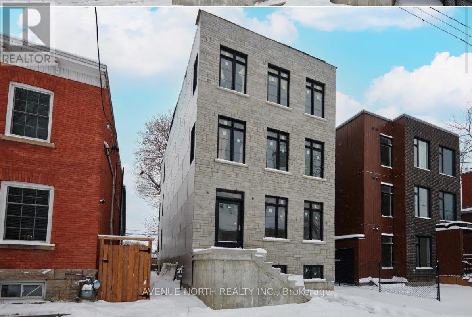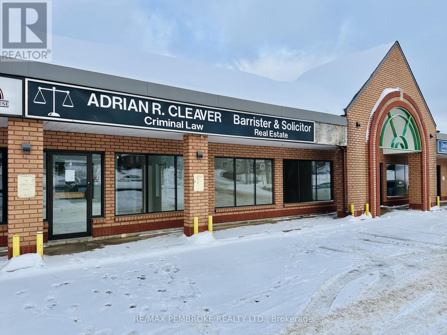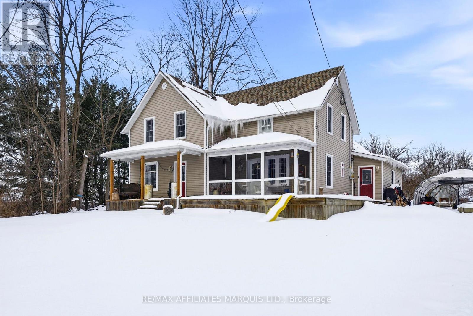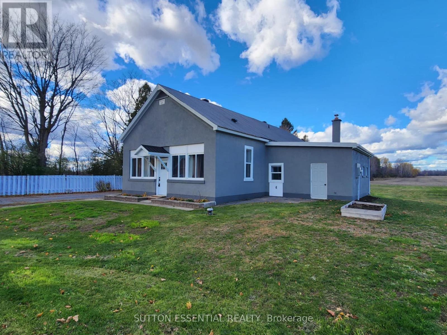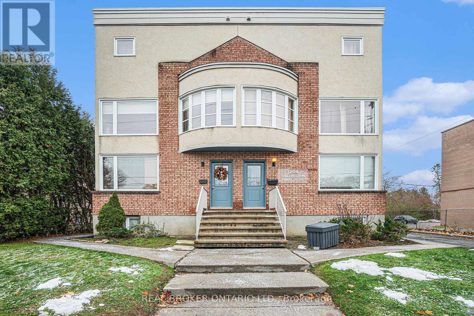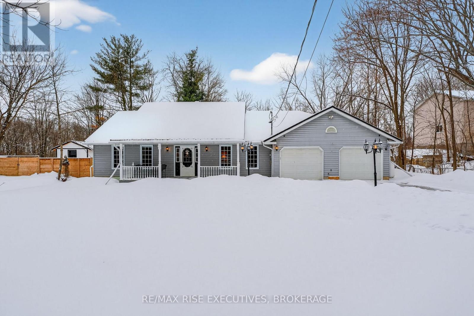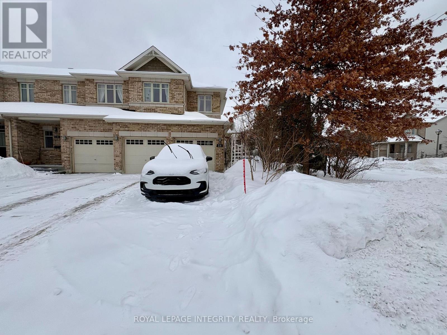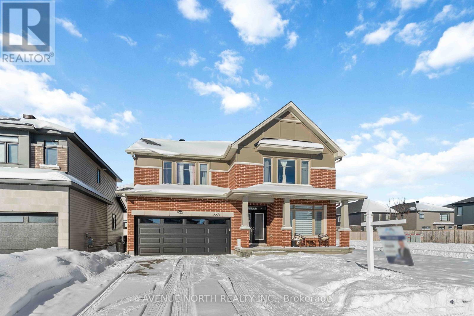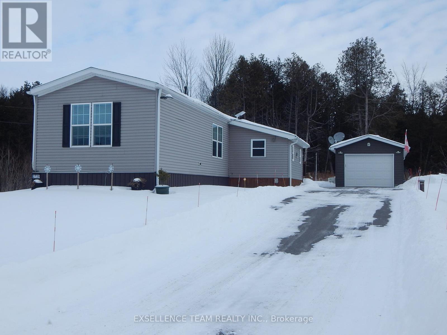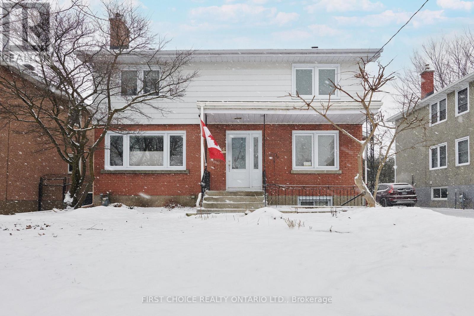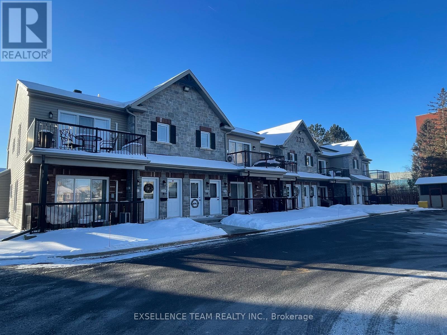202 - 60 Moore Street
Carleton Place, Ontario
Discover a standout commercial opportunity at 60 Moore Street in the heart of Carleton Place. This brand new building will combine timeless architectural character with modern functionality, creating a flexible multi-tenant environment suited to a variety of professional and retail uses. With the anchor tenant already secured, the remaining spaces offer exceptional adaptability, including two ground-floor units of 1,395 sq. ft. and 1,600 sq. ft. (or a combined 2,995 sq. ft.) along with two second-floor units of 2,225 sq. ft. and 1,600 sq. ft., with options to combine or further customize as needed. Designed to accommodate two to five businesses, the layout supports a mix of unit sizes, optional double-height suites, and thoughtful circulation throughout. Situated on a prominent corner in a transitional commercial district adjacent to the Carleton Junction, this project is positioned to elevate activity and contribute meaningful vibrancy to the neighborhood. Its pedestrian-friendly location places future tenants just steps from Carleton Place's lively shops, boutiques, restaurants, and everyday amenities. Industrial-style windows, brick detailing, and natural wood finishes give the building a warm, contemporary presence rooted in local character. Offering outstanding visibility, walkability, and long-term growth potential, this is an ideal opportunity for businesses seeking a beautifully designed space in a thriving community. (id:28469)
Real Broker Ontario Ltd.
2 - 51 Bell Street N
Ottawa, Ontario
Available February 1st, 2026. Welcome to 51 Bell Street North! This upper-level 2-bedroom, 1-bathroom unit is located in the heart of Centretown, right next to Chinatown. Walking distance to grocery stores, restaurants, and bus stops. The bright, open-concept living and dining area features hardwood floors throughout and plenty of natural light. The functional kitchen offers ample storage, access to a private balcony, and includes an in-unit washer. Both bedrooms are generously sized and come with closets . Enjoy true urban living with Chinatown, Little Italy, and the Lebreton Flats LRT station just moments away. Easy commute to downtown Ottawa, with all amenities conveniently nearby. Please provide a completed rental application, a full Equifax credit report, and a letter of employment or recent pay stubs before any showings. The owners reside on the lower level. No smoking. No pets. Tenant pays Hydro & Internet. One parking spot is available. (id:28469)
Keller Williams Icon Realty
4 Murchison Road
South Algonquin, Ontario
Affordable, Turnkey & Updated! Just Move In. This charming and refreshed home in the quiet village of Madawaska offers unbeatable value with brand-new essential infrastructure, including a NEW drilled well and NEW septic system (2025) a rare find at this price point. Set on a quiet street surrounded by nature with 1000's of acres of Crown Land directly behind, this 3-bedroom, 1-bathroom home with SPACIOUS attached garage offers a smart layout and low maintenance living, perfect for first-time buyers, downsizers, investors, or those seeking a four-season getaway in the heart of cottage country. Inside, you will find a bright eat-in kitchen, spacious living area, and three main floor bedrooms. The primary bedroom features excellent space, with an oversized floor plan and view of the peaceful backyard. Outside, the generous lot provides plenty of space for gardens, fire pits, or simply enjoying the peaceful surroundings. Organic apple trees are certain to enchant both you and the wildlife! Located minutes from public access to the water, with a boat launch just moments away, and endless recreational trails, this property is ideal for outdoor enthusiasts. Paddle, hike, snowmobile, or fish to your hearts content with some of Ontario's best natural attractions just beyond your doorstep. Algonquin Provincial Park is a short drive away! Barry's Bay with a hospital and full service community is a 25 minute drive. 3.5 hours to Toronto, 2.5 to Ottawa. Whether you're looking to escape the city or secure a strong-value investment, this property offers the perfect blend of modern upgrades, rural charm, and lifestyle potential. Don't miss your chance to own a piece of Madawaska with all the hard work already done. Book your showing today! (id:28469)
Royal LePage Team Realty
49 - 128 Rushford Private
Ottawa, Ontario
Sun-filled end-unit 2-storey townhome with attached garage offering space, style and comfort! Step into a bright, spacious entrance that leads to an inviting main floor with updated kitchen cabinets, carpet free main floor and ceramic flooring, and a large living room with a charming wood-burning fireplace. Double French doors open to a well-sized dining room, perfect for family dinners and entertaining.Upstairs you'll find 3 generous bedrooms, including a primary retreat with 4-piece ensuite and walk-in closet. An additional 5-piece main bath on the second level adds extra convenience for busy mornings.The finished lower-level recreation room provides great extra living space - ideal as a playroom, media room, or cozy hangout. Efficient comfort is yours with high-efficiency baseboard heating and the bonus of being an end unit, offering extra light and privacy. Freshly painted, new interior doors & new vinyl plank flooring in entrance/powder rm/primary ensuite (Jan 2026). Ready to move in and make it your own! 24 hour irrevocable on offers. (id:28469)
Royal LePage Integrity Realty
231 Finnerty Road
Whitewater Region, Ontario
Substantial custom waterfront home offering exceptional scale, privacy, and quality. Approximately 2,900 sq ft per level with impressive volume throughout, complemented by a 1,300 sq ft triple-bay garage. Recently installed Glow Getters exterior lighting enhances curb appeal and creates a striking nighttime presence. Set on west-facing direct waterfront with tranquil water views at the rear and open fields at the front, this property is located on a private road shared with six residences, offering a mature and private setting. The thoughtfully designed kitchen offers a highly functional dual-sink layout and a complete suite of premium integrated appliances, including dual refrigeration and a Bosch built-in coffee station. Interior finishes include oversized porcelain tile, engineered hardwood throughout, and triple-pane windows, selected for quality, comfort, and timeless design. A Generac generator provides peace of mind. Ideally positioned approximately one hour from Ottawa's West End, with convenient access via Hwy 17, 25 minutes to Renfrew Hospital, and 20 minutes to Pembroke Regional Hospital and major shopping. Close to Whitewater Brewing Co., Oaks of Cobden Golf Club, beaches, Algonquin Trail access, and quality local schools. A rare offering combining scale, privacy, and lifestyle. (id:28469)
Royal LePage Team Realty
2337 Harlem Road
Rideau Lakes, Ontario
Welcome to this gorgeous solid stone home offering privacy, space, and comfortable modern living on a beautiful Country setting just minutes from Big Rideau Lake. Beautifully maintained, this property blends timeless construction with extensive updates and over $100,000 invested in improvements, giving buyers peace of mind while preserving the home's unique character. The main level is designed for everyday family life and effortless entertaining. Large principal rooms provide flexibility for both formal and casual living, while many picturesque windows bring in natural light and showcase the surrounding greenery. The oversized family room is truly the heart of the home, perfect for movie nights, celebrations, and quality time together. The wood burning stove adds warmth, comfort, and an inviting atmosphere that naturally draws everyone in. The open concept kitchen and dining area is designed for both everyday living and entertaining, offering ample counter and cupboard space, a gas range cooktop, and a convenient in wall oven. A standout feature is the bright four season sunroom, offering additional year round living space with direct access to the large deck overlooking the peaceful backyard. Whether it is your morning coffee, kids playing outside, or evening relaxation, this setting delivers tranquility and privacy in every season. Upstairs, the second level offers four generous bedrooms, a well appointed family bathroom, and a versatile flex room ideal for a nursery, study area, or home office. The property continues to impress outdoors with plenty of room for gardening, recreation, and enjoying nature. A heated workshop provides excellent space for hobbies, projects, or extra storage. If you are searching for a home that offers land, privacy, meaningful updates, and room for your family to grow, all within easy reach of the lake and nearby amenities, this is a rare opportunity. Call for your personal showing today. (id:28469)
RE/MAX Hallmark Realty Group
23 Spearman Lane
Ottawa, Ontario
OPEN HOUSE THIS SUNDAY 2-4! Welcome to 23 Spearman, a beautifully updated all-brick semi-detached bungalow nestled in the highly sought-after Glen Cairn neighborhood on a peaceful, family-friendly street. Step inside to a bright foyer with easy-care flooring and a double coat closet, leading into an expansive living room featuring parquet hardwood flooring and a large picture window that fills the space with natural light. The recently renovated kitchen boasts newer lower cabinetry, elegant quartz counters, a stylish tile backsplash, and a laminate floor that extends into the adjoining eating area-perfect for family gatherings. The three bedrooms offer parquet hardwood floors and sizable windows, creating a warm and inviting atmosphere. The main bathroom has been thoughtfully renovated with a step-in tub for comfort. The recreation room showcases laminate flooring, two windows, and a cozy corner fireplace, ideal for relaxing or entertaining. Additional spaces include a hobby room and an office, along with a laundry area and ample storage throughout. The oversized backyard features a garden shed and plenty of room for gardening and outdoor activities. Recent updates include fresh paint throughout, new flooring in the kitchen and laundry (2022), central air conditioning, a bathroom exhaust fan (2021), roof, furnace, and eavestroughs (2020), kitchen cabinets and quartz counters (2019), a dryer vent system (2018), and an upgraded electrical panel (2012). This home has never experienced flooding and is perfect as a starter or for downsizers seeking comfort and convenience. Located within walking distance to John Young Elementary School, Saint Martin De Porres Catholic School, Abbottsville Trail, Dog Bone Park, and Ricky Place Park, 23 Spearman offers a wonderful lifestyle in a vibrant community. Full property videos available on the property website. (id:28469)
Royal LePage Team Realty
B - 63 Helen Street
North Stormont, Ontario
Discover the perfect blend of comfort and tranquility in this charming 2-bedroom, 1-bathroom lower unit rental. Located in a peaceful neighborhood of Crysler. This home is conveniently close to local amenities, schools, parks, and transit options. The well-appointed kitchen is designed for the home chef, featuring sleek countertops, modern appliances, and ample storage. Both bedrooms offer generous closet space and large windows that fill the rooms with natural light, creating inviting private retreats. The full bathroom with a tub/shower combo provides all the essentials for daily living. Parking for 2 is included. Tenant is responsible for heat, hydro, water & internet. Don't miss this opportunity make this beautiful space your own! ID's, Rental application, Proof of income, Credit check, Letter of Employment, First & Last month's rent deposit required. Proof of content insurance required. Tenant pays Hydro, Gas, Water/Sewer, Cable/Internet. No Pets. (id:28469)
Century 21 Synergy Realty Inc
805 Pearly Everlasting Crescent
Ottawa, Ontario
Welcome to the highly sought-after Parkside model by Mattamy Homes. A beautifully designed 4 bedroom, 4.5 bath detached home that offers the perfect blend of comfort, space, and style. Never before occupied. Located in a family-friendly neighbourhood close to the Jock River. There are nearby schools, parks, shopping centres, and transit. The home comes with modern high tech conveniences that can be controlled from your phone such as smart garage door, smart door lock, and smart outdoor lighting. This home is ideal for professionals or families looking for upscale rental living. ** This is a linked property.** (id:28469)
Exp Realty
8 - 8a Arnold Drive
Ottawa, Ontario
Walking distance to Jami Omar Mosque!! Welcome to 8A Arnold Drive, a warm and inviting home located in a family-friendly neighbourhood close to all amenities, parks, NCC trails, and public transit. The home features Brand New Appliances and Fresh Paint& an extended two-car driveway with an attached garage, offering parking for up to three vehicles. Inside, the main level includes a spacious foyer, a convenient partial bath, and a bright living and dining area with patio doors that open to the backyard, along with a well-designed galley kitchen.Upstairs, you'll find four generously sized bedrooms and an additional storage nook, providing plenty of space for a growing family. The fully finished lower level offers a large recreation room, laundry area, and extra storage.The fully landscaped backyard is complete with a new full fence and hedges (2025), making it ideal for family enjoyment and outdoor living. Rent includes Water Bill. Tenant is responsible for hydro, gas, and hot water tank rental. (id:28469)
Exp Realty
B - 6716 Jeanne D'arc Boulevard N
Ottawa, Ontario
Well maintained, end-unit 2-bedroom, 2 bath upper terrace condo offering a bright interior in a peaceful, forest-backed setting of Convent Glen. The main level features an open-concept living/dining area with a cozy wood-burning fireplace and access to a private balcony with tranquil green-space views. A sun-filled eat-in kitchen and convenient powder room complete the main floor. Upstairs you'll find a sky light over the staircase & upper hallway, spacious primary bedroom with wall-to-wall closet space and its own private balcony, a bright second bedroom, full bathroom, and in-unit laundry/storage area. Newer carpets on the upper level, newer full sized washer/dryer and freshly painted throughout. Located steps from parks, playgrounds, transit, shops and the Ottawa River pathways, with easy access to Place d'Orléans, Petrie Island Beach and the LRT station. A perfect low-maintenance home in a highly desirable, nature-surrounded neighborhood. (id:28469)
RE/MAX Hallmark Realty Group
I - 35 Overberg Way
Ottawa, Ontario
Experience modern condo living at its finest in this premium, upgraded TOP-FLOOR corner unit ideally situated next to a park. This spacious 2-bedroom + den, 2 full bathroom residence features an open-concept layout with a stylish loft-inspired feel, highlighted by cathedral ceilings. This is Claridge's largest Urban Zen Flats model, offering an impressive 1,225 sq. ft. of thoughtfully designed living space. The unit is equipped with SMART home features throughout, including smart LED pot lights, remote-controlled blinds, smart thermostat, smart lock, and video doorbell. Large windows flood the home with natural light, while neutral finishes create a clean, contemporary aesthetic. The chef-inspired kitchen showcases quartz countertops, sleek white cabinetry, a complementary tile backsplash, stainless steel appliances, and durable ceramic tile flooring.A versatile open den provides the perfect space for a home office or study area. Step outside to your private balcony, ideal for morning coffee or evening relaxation.Conveniently located near Terry Fox Drive, with quick access to the Queensway (Hwy 417) and Highway 416, and close to parks, schools, public transit, and shopping-this unit offers both comfort and exceptional accessibility. Available as of April 1st. (id:28469)
Royal LePage Team Realty
81 Whitcomb Crescent
Smiths Falls, Ontario
Flooring: Tile, Flooring: Vinyl, Welcome to the beautiful town of smiths Falls, this unique and open concept home is ready for its first occupant. superbly designed with entertaining and comfort in mind, follow the flow of the main floor up to a unique second floor design with 2 ample bedrooms and their own bath. Then relax in the gorgeous primary bedroom on the top floor, double doors open to a spacious bedroom with walk-in closet and ensuite. The lower level's ceilings are high and allow for lots of natural light to pour in, making it perfect for a playroom or office. An amazing location in the new builds of Smith falls, combined with an incredible proximity to the historic lochs and canal, plus tons of amenities like a grocery, Starbucks, LCBO & more! Book your appointment today! Photos prior to tenant. (id:28469)
Coldwell Banker First Ottawa Realty
74 Havelock Street
Ottawa, Ontario
Brand new purpose-built triplex in a highly desirable neighborhood, designed for long-term rental income or owner-occupier with two rental suites. Modern construction, low-maintenance finishes, and thoughtful floorplans make this an ideal investment or multi-family home. Each unit is separately metered for hydro with independent HVAC and HRV equipment. This exceptional triplex offers a rare opportunity in one of the city's most sought-after neighborhoods. Ideally situated just steps from top-rated schools, convenient shopping, and a full range of amenities, it also provides easy access to the scenic canal-perfect for walking, cycling, and year-round recreation. (id:28469)
Avenue North Realty Inc.
3 & 4 - 595 Pembroke Street E
Pembroke, Ontario
Rarely available in Pembroke's sought-after east end, this approximately 2,100 sq. ft. Commercial offering combining the Units 3 and 4 at 595 Pembroke Street East delivers scale, visibility, and flexibility for businesses ready to level up. Strategically positioned along one of the city's busiest corridors, this location benefits from strong daily traffic counts, excellent street presence, and high-impact signage opportunities - creating powerful brand exposure that works for you around the clock. By combining both adjacent units, this space offers an exceptional layout suitable for growing and established operations, including professional services, medical clinics, financial institutions, retail concepts, training centres, and customer-facing enterprises. The configuration provides: Multiple private offices, Open and adaptable work areas, Bright storefront and waiting areas, Kitchen facilities, Multiple bathrooms, Dedicated storage space,. With approximately 2,100 square feet, this footprint allows your business to expand, streamline operations, and create an elevated client experience - all within one cohesive environment. Ample on-site parking ensures convenient, stress-free access for both clients and staff, enhancing daily operations and encouraging repeat visits. Leasehold improvements may be negotiated, giving you the opportunity to customize the space to reflect your brand, workflow, and long-term vision. The lease rate for the combined space is $4,375 (Base Rent and CAM) per month + HST, representing outstanding value for a large-format, high-visibility commercial presence in Pembroke's east end. If your business is ready for its next phase of growth, this premier location is ready to support it. (id:28469)
RE/MAX Pembroke Realty Ltd.
18645 County 2 Road
South Glengarry, Ontario
Country property with exceptional potential, located just east of Glen Walter on a nice rural lot. This century home offers just over 2,300 sq. ft. of living space and presents a versatile opportunity for buyers looking to restore or reimagine a property to suit their needs. The home features a large country kitchen with an island, ample cabinetry, and plenty of space for a dining area. The main floor also includes a spacious family room with a wood stove, a separate living room, and a conveniently located 2-piece bathroom. It also offers a generous laundry/mudroom, complete with a separate staircase leading to an additional bedroom, providing added flexibility for various living arrangements. Upstairs, you"ll find four bedrooms and a 4-piece bathroom. Outside, the property truly stands out with a one-of-a-kind shop/garage with office space, featuring a 100-amp electrical panel and a 10' x 14' door -- an ideal setup for home-based business trade or hobbyists. Set on a 195' x 217' lot, this property offers space, privacy, and excellent versatility in a desirable rural setting close to the St. Lawrence River. With ample room for outdoor enjoyment, hobbies, or future improvements, this setting provides a rare opportunity to enjoy country living with added flexibility. The property is being sold "As Is." The Seller requires 24 hour Irrevocable on all Offers. Click on the Multi-Media link for additional photos & floor plan. (id:28469)
RE/MAX Affiliates Marquis Ltd.
7794 County Road 21 Road
Edwardsburgh/cardinal, Ontario
Fondly remembered in the area as "the old school house" - this home has been tastefully renovated to highlight it's natural charm. Open concept at it's best, this three bedroom home easily lends itself to entertaining - the exposed stone accent wall is sure to be the talk of the dinner table, it is absolutely gorgeous. Enjoy cooking in the kitchen and being able to host your guests at the same time, the island divides the room nicely with a quartz cover. Two of the bedrooms are side by side, very large with generous sized closets and waterproof carpeting, the third bedroom has a more private section of the home - perfect space to utilize as an office as well. The bathroom has been modernized with a double sink, pristine tiling, deep tub, and stackable washer and dryer. The mudroom is much larger than you would see at most homes this size, consider using this area as a hobby space instead! The important (not as pretty) areas have not been overlooked when updating - electrical, heating, aluminum soffits (2023), metal roof re-screwed (2023), insulation, pot lights, windows - you will not be disappointed in viewing this one and it's craftsmanship throughout. (id:28469)
Sutton Essential Realty
5 - 1204 Shillington Avenue
Ottawa, Ontario
Welcome to 1204 Shillington Avenue, a bright and inviting ground-level 2 bed, 1 bath condo in the heart of Carlington that instantly feels like home. With its own private entrance, over 800 sq. ft. of freshly painted living space (2025), and a cozy, welcoming atmosphere, this lovingly updated unit is perfect for anyone looking for comfort and convenience. The beautifully renovated 2023 bathroom brings a spa-like touch with its heated bidet, heated floors, heated towel rack, dual-lit mirror, custom tile work, oversized soaker tub, and a built-in stereo system that even connects to the primary bedroom. The modern white kitchen feels fresh and functional, featuring granite countertops, a double sink, soft-close cabinetry, plenty of pantry space with integrated sliding shelves, island storage, a lazy Susan, and updated appliances from 2023. Thoughtful upgrades continue throughout, including new lower-level flooring and stairs (2025), a new front door (2024), a refinished deck (2025), fully owned hot water tank (2022), new smoke alarms (2025), and smart closet organizers in both bedrooms. You'll also appreciate the in-suite laundry and a parking spot that accommodates a car plus a motorcycle with access to power. Water is included in the condo fees, and the location couldn't be better -steps to major bus routes, the Experimental Farm, Ottawa Hospital-Civic Campus, just minutes to the lively shops, cafés, and restaurants of Westboro and Hintonburg. This home offers the location you want at the price point you've been hoping for. (id:28469)
Real Broker Ontario Ltd.
8 New Street
Rideau Lakes, Ontario
Welcome to 8 New Street, ideally located just steps from all that the charming village of Newboro has to offer and the world-renowned Rideau System. Enjoy walkable access to local favourites like Kilborn's, Stirling Lodge, and nearby amenities, with the vibrant village of Westport only a short drive away. This incredible 3-bedroom slab-on-grade bungalow offers true one-level living with comfort and style throughout. Radiant in-floor heating runs seamlessly through the home, complemented by a stunning gas fireplace set in beautiful cobblestone, anchoring the spacious living room. Entertain with ease thanks to a built-in wet bar, making this space perfect for hosting friends and family. The massive primary suite is a true retreat, featuring a walk-in closet and a spa-like ensuite with a glass-enclosed shower and relaxing soaker tub. Two additional bedrooms provide flexibility for guests, family, or a home office. Outside, you'll find a large backyard, ideal for kids, pets, or gardening, complete with a deck and a generous screened-in gazebo for summer evenings. A huge attached two-car garage adds convenience and storage. A rare opportunity to combine easy living, small-town charm, and proximity to the Rideau-this is Newboro living at its best. (id:28469)
RE/MAX Rise Executives
26 Torbec Avenue
Ottawa, Ontario
Rare Double Garage End-Unit Townhome in Prestigious Kanata Lakes! Located in the highly sought-after Kanata Estates community, this exceptional end-unit townhome offers proximity to top-rated schools, parks, and everyday amenities.Featuring a bright open-concept layout with rich hardwood flooring, large windows, and a cozy gas fireplace, the main level is both elegant and inviting. The modern kitchen is equipped with stainless steel appliances, a breakfast bar, a pantry and ample cabinetry-perfect for family living and entertaining. Upstairs, you'll find three spacious bedrooms, including a generous primary suite with a walk-in closet and private ensuite bath. The conveniently located upper-level laundry room is a practical bonus for busy families.The beautifully finished lower level expands your living space with a versatile family room and a full bathroom with shower-ideal for guests, a home office, or recreation. Perhaps the most impressive feature is the hedged corner lot, offering exceptional yard space and added privacy-rare for a townhome. Enjoy the fully fenced backyard complete with a gas line for summer BBQs. The double-car garage is another uncommon and valuable feature in townhome living. Turn-key and move-in ready-this is a home you'll be proud to call your own. (id:28469)
Royal LePage Integrity Realty
3369 Findlay Creek Drive
Ottawa, Ontario
Welcome to this exceptional detached 4+1 bedroom, 5 bathroom home situated on a premium 45 foot wide corner lot in the heart of Findlay Creek. Offering over 3,500 sq. ft. of beautifully designed living space and an abundance of upgrades throughout, this home also features a double car garage and a wide driveway with parking for up to four additional vehicles. Ideally located within walking distance to parks, basketball courts, a hockey rink, and tennis courts, this home is perfect for active families. The main level boasts 9-foot ceilings, an open-concept layout, and rich hardwood flooring throughout, complemented by hardwood stairs leading to the second level. Elegant living and dining rooms provide ideal spaces for entertaining, while the spacious family room features a cozy gas fireplace. The stunning, fully upgraded kitchen is designed to impress, showcasing custom cabinetry, a custom kitchen island with quartz countertops, a gas stove, and stainless steel appliances, all with seamless flow into the main living areas. A large mudroom adds everyday convenience and functionality. The bright second level offers a spacious primary bedroom complete with a luxurious 5-piece ensuite bathroom. Two well-appointed guest bedrooms share a convenient Jack-and-Jill bathroom, while the fourth bedroom enjoys its own private ensuite-ideal for guests or multigenerational living. All bathroom countertops throughout the home have been upgraded to quartz, adding a cohesive and modern finish. The fully finished basement provides additional living space with a generous recreation room perfect for kids to play, a fifth bedroom, a 3-piece bathroom, and an abundance of storage space. With thoughtfully designed living areas across all levels, quality upgrades throughout, ample parking, and an unbeatable location, this home is a rare opportunity in one of Ottawa's most sought-after communities. (id:28469)
Avenue North Realty Inc.
2729 Crows Nest Road E
North Stormont, Ontario
Welcome to this impeccably maintained 2019 modular home, ideally located less than one kilometer from Highway 138-perfect for commuters traveling to Ottawa, Montreal, or Cornwall. Set within a quiet and peaceful rural subdivision, this home offers 1,104 sq. ft. of original modular living space, plus a thoughtfully added fully insulated mudroom/den that brings the total living area to approximately 1,240 sq. ft. Step inside to a warm and inviting open-concept layout featuring the living room, dining area, and kitchen-ideal for both everyday living and entertaining. The kitchen is well-appointed with ample cupboard space, a large island with bar seating, and a dedicated coffee bar area. Patio doors lead to a 10' x 10' side-yard deck, where you can relax and enjoy the abundance of surrounding nature. The side yard also features a beautiful 10' x 12' screened-in gazebo, perfect for outdoor enjoyment in comfort. The spacious primary bedroom easily accommodates a king-size bed and includes a lovely 3-piece ensuite with an extra-wide sit-down shower. A 4-piece main bathroom is conveniently located near the living area and second bedroom. For your year round comfort Heating and cooling is provided by a Forced Air Propane Furnace and a Central Air Conditioning system. Completing the property is a detached 14' x 28' garage, fully insulated and heated with a propane suspension furnace. The home is equipped with 200-amp electrical service, and for added peace of mind, a Generac backup generator that fully supports the property during power outages. A paved driveway adds both convenience and curb appeal. Multiple garden beds are in the side yard waiting for your personal touch this spring. This truly move-in-ready home offers comfort, functionality, and reliability. The land lease includes well and sewage services, making for easy, worry-free living. (id:28469)
Exsellence Team Realty Inc.
1366 Kingston Avenue
Ottawa, Ontario
Welcome to 1366 Kingston Avenue, backing directly on the Experimental Farm with no rear neighbours, and boasting a basement unit with a separate exterior access, this home is a true gem in the city! Inside, the main level presents a practical and welcoming layout with bright, comfortable rooms and an easy flow for day-to-day living. A new kitchen (2018) with huge island, adds to the home's appeal, offering updated style and function. Major improvements have been completed with longevity in mind, including all windows and doors were replaced by Verdun windows (lifetime warranty) including floor to ceiling windows and sliding door in the living room and a new roof (2021), giving future owners added confidence in the home's ongoing performance. The Second level features 4 well sized bedrooms that offer flexibility for a range of needs, whether it be an extra office, a gym, or a guest room. The layout is practical and balanced, allowing each room to feel private and accessible without wasted space. Hardwood flooring runs throughout the level, adding warmth, durability, and a consistent sense of quality. Natural light carries across the hallway and into the rooms, creating an inviting atmosphere and a comfortable daily living environment. A key highlight is the basement unit with a separate exterior entrance, a full kitchen and bathroom, offering versatility for a variety of living situations. Whether this space is used for rental income to help combat rising living expenses, extended family, guests, independent space for older children, work-from-home needs, this feature increases both lifestyle flexibility and future options. The location contributes to the property's strength with access to daily amenities, schools, transit, parks, the Civic Hospital, and commuter routes making life convenient, while the surrounding area maintains a calm residential feel. Located minutes to downtown while enjoying this park-like setting. Book a showing and make this your home today! (id:28469)
First Choice Realty Ontario Ltd.
201 - 222 First Street E
Cornwall, Ontario
Discover this pristine, quiet upper-level end unit, 2-bedroom, 1-bathroom condo in a highly desirable central location in Downtown Cornwall near the Civic Complex, marina and scenic recreation trail. Boasting high-end upgrades like quality appliances, wall air conditioner, radiant floor heating, soaring ceilings, and an open-concept layout, this residence offers comfort and style. Enjoy the spacious deck with awning perfect for outdoor living, plus the convenience of dedicated parking and an onsite storage unit. A perfect blend of modern luxury and convenient living in a prime area - must be viewed to appreciate the quality of this property. Furnishings available at additional cost (to be negotiated with Seller). (id:28469)
Exsellence Team Realty Inc.

