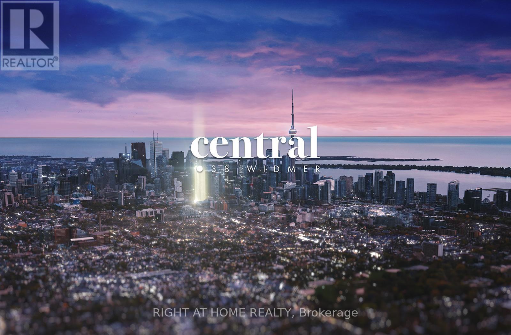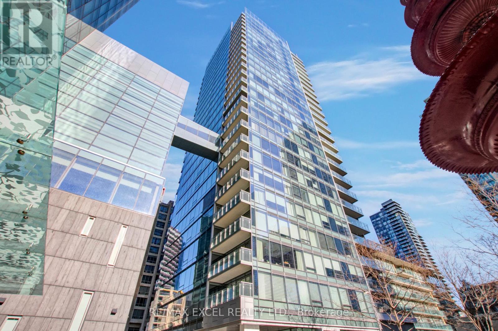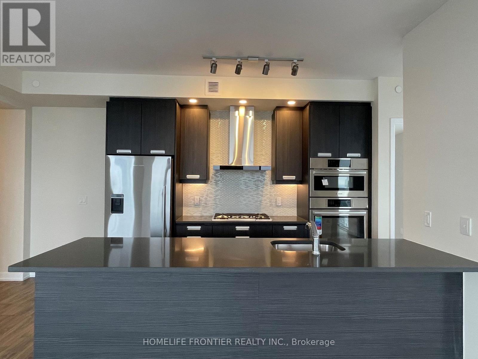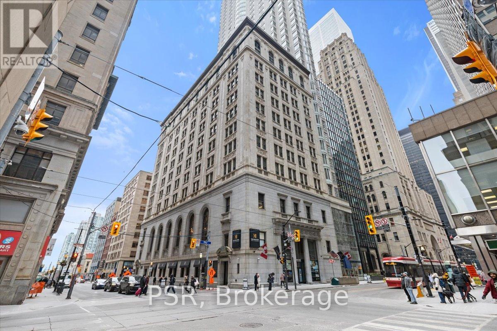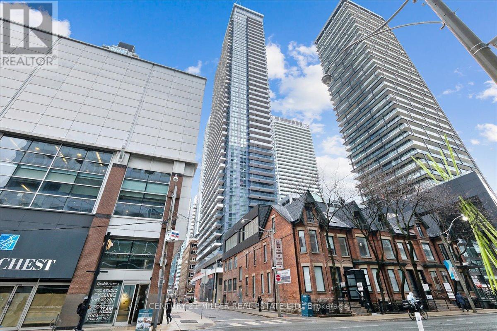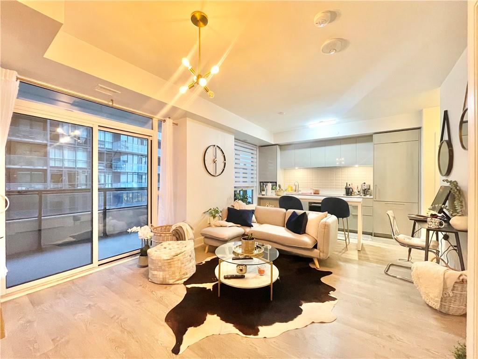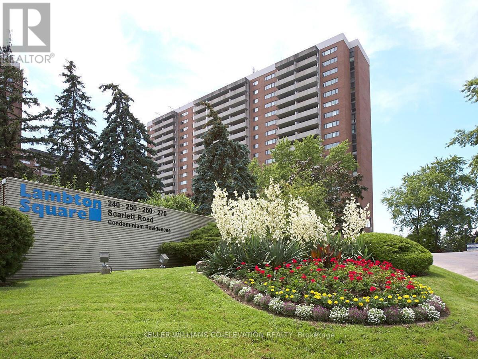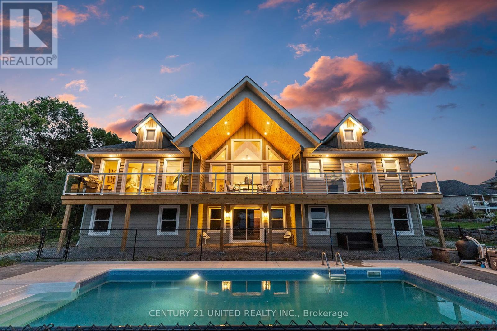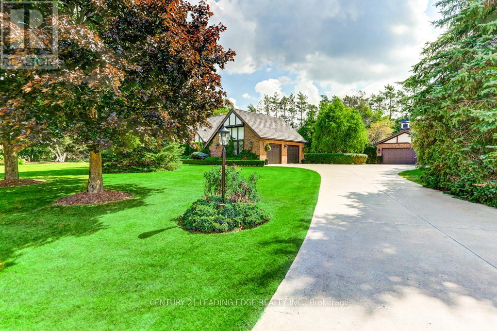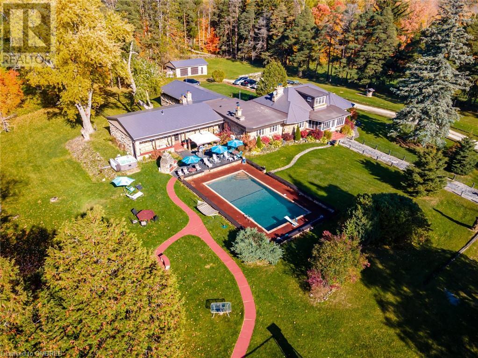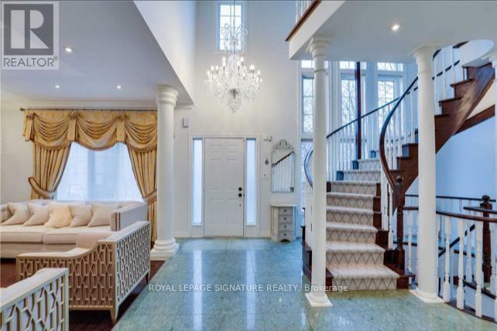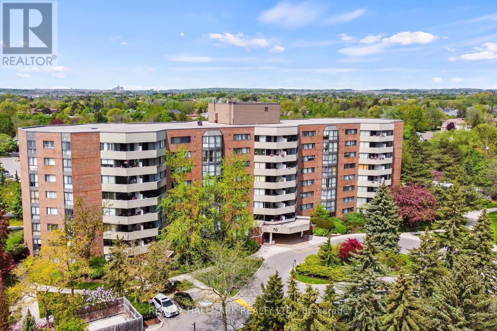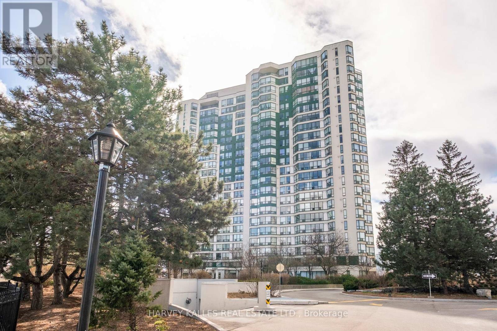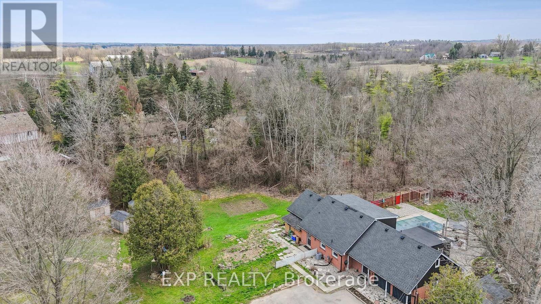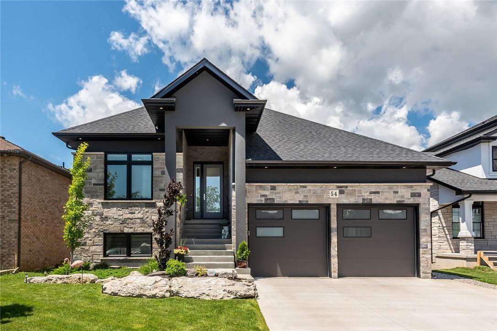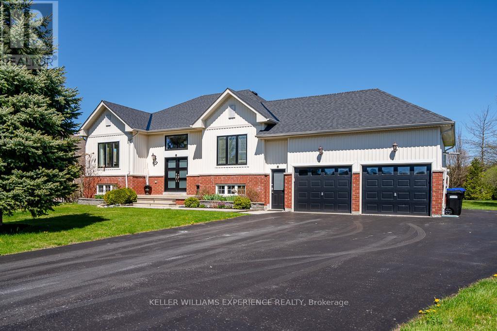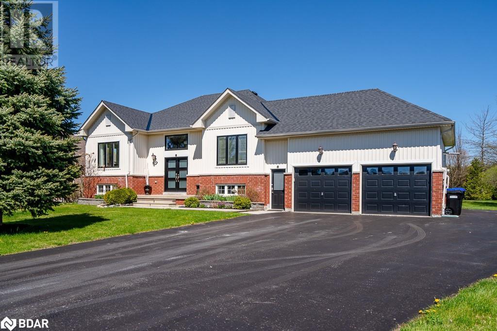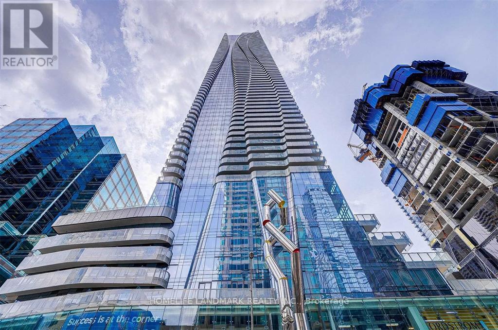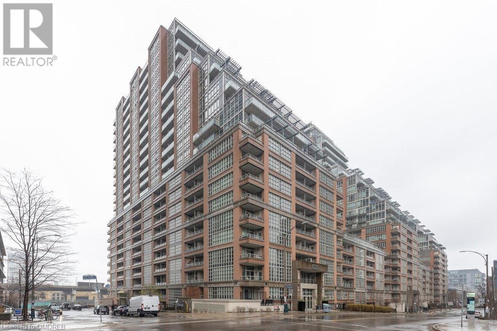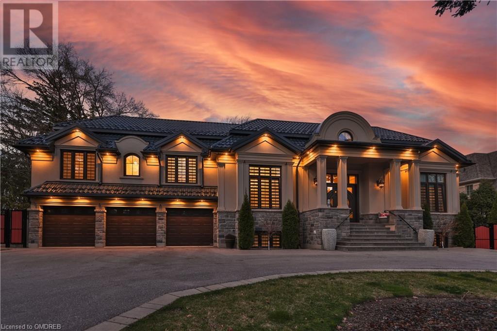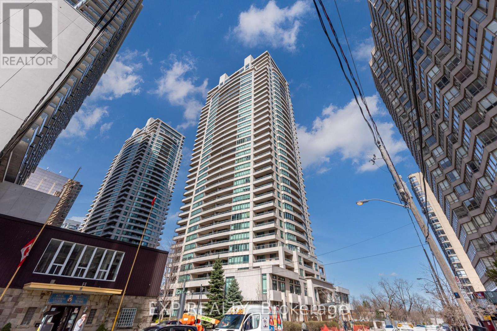2311 - 38 Widmer Street
Toronto, Ontario
Welcome To Central At 38 Widmer By Concord! Located In The Heart Of The Entertainment District And Toronto's Tech Hub. This **Brand New Luxury/Never Lived In** # 3 Bed, 2 Bath 1,110 Sf Bright Corner Unit With Stunning Unobstructed Views of The City Features + Balconies B/I Miele Appliances, Built-In Closet Organizers And Heated Fully Decked Balcony. High-Tech Residential Amenities, Such as 100% Wi-Fi Connectivity, NFC Building Entry (Keyless System), State-Of-The-Art Conference Rooms with High- Technology Campus Workspaces Created to Fit The Increasingly Ascending ""Work From Home"" Generation And Refrigerated Parcel Storage For Online Delivery. *100/100 Walk Score* Perfect For Young Professionals * 5 Minute Walk To Osgoode Subway, Minutes From Financial And Entertainment District* Walk to Attractions Like CN Tower, Rogers Centre, Scotiabank Arena, Union Station/TTC, U of T, TMU, Shopping, Clubs, Restaurants, Theatres and More* **A MUST SEE!** Move In Immediately And Enjoy! **** EXTRAS **** Kitchen Storage Organizers, Blum Kitchen Hardware, Miele Fridge, Stove, Hoodfan, Dishwasher & Washer/Dryer Kohler/Grohe Bathroom Plumbing Fixtures, Closet Organizer System, Roller, Radiant Ceiling Heaters, Composite Decking (id:27910)
Right At Home Realty
1505 - 55 Scollard Street
Toronto, Ontario
Live In Luxury! Fabulous Two Bedroom Two Bath Suite At The Four Seasons Private Residences In The Heart Of Yorkville! Steps ToWorld Class Shopping And Fine Dining. 1,265 Sqft Split Bedroom Layout W/ 10 Ft Ceilings And Floor To Ceiling Windows.Top Of The Line FinishesThroughout. Bright , Open & Sunny W/ Hardwood Throughout, A Spa Like Bath & Great Closet Space. 1 Parking Spot & 1 Locker Included. **** EXTRAS **** Valet Parking, Full Concierge Service, Membership To On-Site Gym Facilities. (id:27910)
RE/MAX Excel Realty Ltd.
4204 - 99 John Street
Toronto, Ontario
The Executive Suite Within The Pj Condos @ John/ Adelaide. Is In The Heart Of The City, Minutes Away From The Financial, Entertainment, Shopping, Restaurants, TTC, Highway & The Major Leaguer Sports Venues. This Luxury Elegant Building Comes With Top Of The Line Finishing. **** EXTRAS **** 9 Ft. Ceiling, Excellent Layout, Outdoor Swimming Pool, Hot Tub & Sub Deck, Outdoor Terrace with BBQ Area Other Amenities. S/S Appliance (Fridge, Stove, B/I Dishwasher), Stacked Washer & Dryer, One Parking, One Locker (id:27910)
Homelife Frontier Realty Inc.
2402 - 1 King Street W
Toronto, Ontario
WELCOME TO THE RESIDENCES AT ONE KING WEST. THIS RARELY OFFERED, FULLY RENOVATED BACHELOR SUITE IS LOCATED IN THE HEART OF THE FINANCIAL DISTRICT. UPGRADED CUSTOM KITCHEN WITH NEW APPLIANCES, BUILT-IN WASHER/DRYER COMBO, FULLY UPGRADED BATHROOM, WOOD FLOORS THROUGHOUT AND MORE! ENJOY THE COUNTLESS AMENITIES THIS BUILDING OFFERS, SUCH AS; GYM, JACUZZI, LOBBY RESTAURANT DISCOUNTS, ROOM SERVICE, PARKING DISCOUNTS AND SO MUCH MORE! CONVENIENTLY SHOPPING, RESTAURANTS, PUBLIC TRANSIT AND MORE RIGHT AT YOUR DOORSTEP. DIRECT UNDERGROUND ACCESS TO P.A.T.H, THE SUBWAY & UNION STATION. TAKE ADVANTAGE OF THIS UNIT'S INVESTMENT POTENTIAL OR MOVE RIGHT IN AND ENJOY ALL THE AMENITIES THIS BUILDING HAS TO OFFER. (id:27910)
Psr
4302 - 38 Widmer Street
Toronto, Ontario
Experience luxurious urban living in this brand-new 2-bedroom, 2-bath condo nestled in the heart of Toronto's Entertainment District and Tech Hub. Be the first to enjoy the bright and spacious interior featuring a modernized kitchen with stainless steel appliances, quartz counters, and a stylish backsplash. The living area opens to your private balcony, offering stunning views of the city skyline. The primary bedroom boasts a custom walk-in closet and a stunning ensuite bath, while the additional bedroom also features a custom walk-in closet. A beautiful 4-piece main bath and ensuite laundry add to the convenience of this unit. Indulge in the high-tech amenities this building offers, including 100% Wi-Fi connectivity, NFC building entry (keyless system), state-of-the-art conference rooms, refrigerated parcel storage, and a 24/7 concierge. Stay active in the fitness centre or relax by the outdoor pool and theatre. EV chargers and visitor parking are also available. With a Walk Score of 100, you're just a 5-minute walk to Osgoode Subway station and minutes away from the Financial and Entertainment Districts. Explore nearby attractions like the CN Tower, Rogers Centre, TIFF Lightbox, Scotiabank Arena, Union Station, and universities. Enjoy easy access to TTC/subway, shopping, clubs, restaurants, theatres, and more. This condo offers the ultimate urban lifestyle in one of Toronto's most vibrant neighbourhoods. (id:27910)
Century 21 Miller Real Estate Ltd.
65 Annie Craig Drive, Unit #1006
Toronto, Ontario
Breathtaking Lake View 2 Bedrooms Condo. Laminate Flooring, Stone Counter Kitchen, High-End Appliances, Backsplash. 2 Bedrooms & 2 Bathrooms. Amazing Lakeview Overlooking At Rogers Tower. 1 Parking & 1 Locker Included. Must See! (id:27910)
Right At Home Realty
1513 - 260 Scarlett Road
Toronto, Ontario
** FALL IN LOVE @ LAMBTON SQUARE!! ** Jaw Dropping Unobstructed & Panoramic Million Dollar Humber River & Park Views...You Aren't Dreaming!! * Ultra Premium Sun-Filled 2 Bedroom 2 Bathroom ""Centre Hall"" Floor Plan * 1,302 Square Feet Including Massive Independent West Facing Private Balcony...No Neighbors On Either Side * Dine Al Fresco...Electric BBQ's Allowed * Gorgeous Renovated Kitchen Featuring Ceramic Tile Backsplash & Flooring, Undermount Lighting, Full White Appliance Package And Loads Of Storage & Prep Space * Cozy Breakfast Area * Gigantic Sunken Living Room...Kick Back & Relax! * Spacious Formal Dining Room...Throw A Dinner Party! * Two Huge Bedrooms * Two Full Washrooms * Elegant Glass Walk-In Shower * Ensuite Laundry Room With Storage + Rare Dedicated Linen Closet * Newer Windows * Lovingly Maintained & Clean As A Whistle! * True Pride Of Ownership ** They Don't Make Them Like This Anymore...This Is The One You've Been Waiting For!! ** **** EXTRAS **** * All-Inclusive Maintenance Fee: Heat, Central A/C, Hydro, Water, Cable TV, Internet, Parking, Locker... * Electric BBQ's & Pets Allowed * Resort-Like Amenities * Central Location Close To Everything * 1 Bus To Subway/Bloor West/Junction * (id:27910)
Keller Williams Co-Elevation Realty
1470 Pebble Beach Road
Smith-Ennismore-Lakefield, Ontario
BEAUTIFUL 160Ft waterfrontage on Chemong Lake! Sought after Pebble Beach Road (5 executive homes on road). The interior of this raised bungalow features a gorgeous open concept design that seamlessly connects the living room, kitchen, and eating area, all with continuous westerly views of Chemong Lake. From the living areas step outside onto your private 60ft balcony with a spot also for your hot tub! The great room is further enhanced by its cathedral pine ceiling, creating a sense of grandeur. The property offers a total of 4 bedrooms and 3 bathroom, ensuring ample space for family and guests. A large mudroom with entrances from both the garage and driveway provides practicality and storage solutions. The Large walkout basement has a rough-in bathroom for future convenience, overlooking both Chemong Lake and your 16 x 32 heated in-ground pool! Beyond the pool's pristine waters, you have the option to take a refreshing swim in the pebblestone waters, making this setting an absolute paradise for those seeking both tranquility and adventure. 10 minutes to Hospital, commuter friendly (id:27910)
Century 21 United Realty Inc.
14 Pine Ridge Road
Erin, Ontario
One Of The Most Sought After Address - Orignal Owners - Custom German Built Bungalow - Paying Lots of Attention To Detail. Treed/Private 1+ Acre Meticulous Park Like Grounds. Inground Salted Pool, Built In Hot Tub, Fire Pit, Entertaining Upgraded Kitchen With Wolf Appliances. Gleaming Hardwood Floors, Cedar Shingles. Addition Has Been Added Off The Back With A Beautiful Sunroom Overlooking the Grounds. Lower Level Offers Custom Walk-in Wine Cellar, Games Room, Gym, Rec Room, 2 Bedrooms, and Fireplace, 2 Garages. REFINED LUXURY LIVING! METICULOUSLY CRAFTED WITH ATTENTION TO DETAIL. LIVE, PLAY AND WORK AT HOME! YOUR BACKYARD OFFERS THE RESORT LIFESTYLE. GET UPCLOSE TO NATURE AND PRIVACY IN YOUR OWN BACKYARD. Please see attachment of upgrades. **** EXTRAS **** Wolf Built-In Appliances, All Window Coverings, All Electric Light Fixtures, All Pool Equipment, Outdoor Lighting, Inground Sprinkling System, Cabana (id:27910)
Century 21 Leading Edge Realty Inc.
632 - 600 Fleet Street
Toronto, Ontario
Spacious Cozy Unit With Wood Floor And Modern Kitchen. T.T.C At The Door. Convenient Location, Minutes To Downtown Core And Financial District, Liberty Village, Shops, Restaurant, Supermarket, Walk To Lake, Easy Access To Highway. One of the biggest Bachelor In The Building. Fridge, Stove, Dishwasher, Washer, Dryer, B/I Microwave, Electric Light Fixtures **** EXTRAS **** Fantastic Building Amenities Include Indoor Pool, Jacuzzi, Gym, 24 Hours Concierge, Billiard Room, Guest Suites, Bbq Terrace, Etc (id:27910)
Homelife/vision Realty Inc.
7491 15 Side Road
Halton Hills, Ontario
As you approach the meandering driveway, a picturesque scene unfolds with mature trees, manicured fields, forested enclaves, & wildflowers grace the landscape. Passing through the stately stone pillars, this grand estate, sprawling over 33 acres, reveals itself. The property boasts a concrete pool, inviting patio spaces, a hot tub, & a tennis court ideal for enthusiasts or road hockey matches alike. Two built-in BBQ areas & a splendid firepit enhance outdoor gatherings. Further accentuating the estate are a detached double garage w/workshop, adjacent stable w/four box stalls along w/grooming & washing facilities, a dog run, & extensive wooded areas w/winding trails for leisurely hikes or snowmobiling adventures. Stepping into the three-season, screened-in front porch, the home's welcoming foyer beckons. A distinctive layout unfolds, w/one wing hosting three bedrooms & a 4-piece bath on the main floor, while the second floor features a primary bedroom with a dressing area & a luxurious 4-piece ensuite. Returning to the main level, the generously proportioned home showcases a formal dining room w/fireplace, perfect for hosting large gatherings, alongside a breakfast nook or office space. The eat-in kitchen features an oversized island w/additional seating, solid wood cabinetry, built-in appliances, & stone countertops. The expansive living room bathes in natural light from its multitude of windows & features a floor-to-ceiling stone fireplace, with a built-in fish tank bridging the space between the living room & kitchen. Descending to the lower level with a grade-level walkout, discover a games room, a recreation area with another fireplace, a wet bar, & a 4-piece bath w/sauna. The basement further offers a separate entry in-law suite, complete with two bedrooms, a spacious living area, a newer full kitchen, & another 4-piece bath. This exceptional home and its sprawling grounds cater to every lifestyle and desire, making it a true sanctuary for all who call it home. (id:27910)
Sotheby's International Realty Canada
306 - 20 Cherrytree Drive
Brampton, Ontario
** Offers Anytime ** Absolute Gem!! Bright, Spacious Lower Level Layout, 1537 Sqft (MPAC) Lovely Eat-In Family Sized Kitchen With upgraded quartz counters and backsplash. Large Open Concept Living Room with walk out to balcony overlooking a putting green & lawn bowling, Large Dining room, Separate solarium with French doors and Den. Gleaming floors, Huge Primary Bedroom With Spacious Separate Shower & Tub. & W/I Closet. Spacious Second bedroom with Double Closet!! Laundry Room with Lots Of Storage. Two Car side by side parking and Locker!! Close To Everything Of Importance, Schools, Shopping, Hwy's And Parks! Seeing is Believing!! Well maintained building with lots of Amenities to enjoy including Outdoor pool, gym, sauna, tennis court, billiards room, hobby room, party room, squash court, library area, outdoor BBQ area, putting green, lawn bowling, Gated security and security access in lobby, plus a building social committee!! So much to do! **** EXTRAS **** Maintenance fees include all utilities and cable!! Come and enjoy this lovely lifestyle!! (id:27910)
Right At Home Realty
117 Theodore Place
Vaughan, Ontario
Completely updated 5-bedroom, 6-bathroom residence situated on a serene street in the sought-after Thornhill area, close to Yonge/Steeles! Recently remodeled kitchen boasting a spacious breakfast bar and central island with stone countertops. Newly renovated washrooms add to the modern appeal. Featuring a cathedral foyer and soaring vaulted ceilings, complemented by three fireplaces. Enjoy outdoor leisure with a swimming pool and expansive backyard with a two-tiered deck. Additional amenities include a third-floor loft with two recreation rooms, a full bath, and a fifth bedroom, as well as a finished lower level with a wet bar. **** EXTRAS **** stainless steel appliances: 'Sub-Zero' refrigerator, 'Wolf' gas stove and hood fan, wine fridge,' Miele' dishwasher, microwave, washer, dryer, as well as all electric light fixtures and chandeliers, pot lights, window coverings (id:27910)
Royal LePage Signature Realty
302 - 70 Baif Boulevard
Richmond Hill, Ontario
Introducing this remarkable 1132 sqft suite nestled within the pristine Baif Gardens complex. Boasting two spacious bedrooms, a custom-made Transitional kitchen equipped with stainless steel appliances, deep pantry cabinets, wine cooler, and quartz countertops. Enjoy the dining room's lovely West view, step out onto the balcony where BBQs are permitted, and cozy fireplace with a smart TV mount. The primary bedroom features an ensuite bathroom and a double closet with organizers. Additional features include a built-in custom-made wall unit in the dining room and a built-in bookcase unit in the living room. Hardwood floors run throughout with an insulated underpad, and there's an entrance closet with shoe storage. The renovated laundry room adds convenience, while condo fees cover all utilities, internet, and cable. Plus, benefit from the best two parking spots conveniently located across from the elevator, a car wash, and a large locker, and enjoy the quiet grounds featuring Club 66, a well-appointed recreation center with a large outdoor pool, gym, and party rooms. **** EXTRAS **** Samsung S/S double-door Fridge, Freezer, SamsungElectrical range, Bosch Dishwasher,36\" Hood, Wine Cooler, Samsung washer, dryer, 55\" SamsungSmart TV, Electric Fireplace. (id:27910)
Right At Home Realty
1103 - 4460 Tucana Court
Mississauga, Ontario
Welcome Home to Kingsbridge Grand II, Suite 1103 @ 4460 Tucana Crt. Spacious Corner Unit 2Bedroom +Solarium And 2 Bathrooms With Generous Living Space. Large Primary Bedroom With 4Pc Ensuite & W/ICloset. Spacious 2nd Bedroom with Closet, & Solarium Can Be Used As 3rd Bedroom or Office. AmenitiesInclude: Concierge, Indoor Pool, Guest Suite ,Sauna, Party Room, Tennis Court, Visitor Parking.Steps To:Square 1 Mall, Schools & Easy Access To: Highway, Public Transit. (id:27910)
Harvey Kalles Real Estate Ltd.
1569 Hwy 6
Hamilton, Ontario
Experience The Serenity Of Rural Living On A Private 1.4-acre Lot That Offers A Unique Opportunity To Connect With Nature. This Exceptional Property Is Located At 1569 Hwy 6, Rural Flamborough, 10 Min To 401 and 403. It features 5+1 Bedrooms, Two Kitchens, Two Laundry Rooms, And A Full In-Law Suite On The Lower Level With a Separate Entrance. , A Full-Season Sunroom with A Fireplace, A loft, And An In-Ground Pool. Making It The Perfect Option For Multi-Family Living, Growing Families, Downsizers, or Investors. Includes EV Charger, New 266,000 BTU Natural Gas Pool Heater, Smart Thermostat, 3 Solar Powered Vents, And Many More. The property's numerous upgrades and features are sure to provide the perfect family retreat and fun. Zoned for A2 agriculture, it is allowed for many uses. Please ...Start Packing...Welcome Home! (id:27910)
Exp Realty
54 Renfield Street
Port Colborne, Ontario
Stunning 2430 sqft, 3+1-bedrm, 3-bathrm, luxury raised bungalow, custom built in 2019 with exquisite attention to detail! Showcases top quality craftsmanship, upgrades galore and an incredible resort inspired backyard oasis. Features bright entry foyer with natural light and luxurious 2 x 4 ft floor tile throughout the open concept main floor. The primary bedroom includes a walk-in closet & spa-like ensuite bath w/freestanding tub & glass shower, home office/bedroom w/engineered hardwood floors plus a 3rd bedroom w/ensuite privilege full bathroom next to a convenient main floor laundry. The gourmet kitchen includes premium appliances, massive island/breakfast bar, quartz counters & plenty of cupboard space. The great room features a modern gas fireplace accented w/stylish concrete surround, soaring 10 ft ceiling &wall to wall windows adjacent to the dining area w/8 ft patio door access to tiered deck, 15 x 30 ft saltwater pool, premium spa hot tub, gazebo, and multiple sitting areas. The rear yard backs on to protected woodland enjoying total privacy. The main floor staircase w/modern glass railings lead to the partially finished basement that includes another full bathroom and family room/4th bedroom w/large above grade window. Situated on a 51 x 131 ft landscaped lot located on a sought-after cul-de-sac, walking distance to Lake Erie. Mins to downtown, marina, beaches, community centre and canal. (id:27910)
Royal LePage NRC Realty
19 Butternut Crescent
Wasaga Beach, Ontario
Incredible family home located in the town of Wasaga Beach in the sought after Wasaga Sands neighbourhood. Boasting 6 bedrooms, 3 bathrooms, and a fully finished interior. This well-maintained home provides 9ft ceilings throughout with a spacious open-concept living area, perfect for both family living and entertaining guests. The living room features a stunning fireplace, and large windows provide loads of natural light. Inside entry from the double car garage with epoxy flooring from the main floor laundry room. The eat-in kitchen features stainless steel appliances and plenty of storage with the oversized pantry. The primary bedroom includes an ensuite bathroom with soaking tub and a separate shower. 5 additional bedrooms provide ample space for family members or guests, and two more beautifully appointed bathrooms ensure convenience and comfort for all. Fully finished basement with large rec room, 3 bedrooms and extra storage space. Step outside to enjoy your private backyard featuring a spacious deck with kitchen area, above ground pool and beautifully landscaped. New Roof (2022) & front windows & doors (2023). This executive bungalow is conveniently located near local amenities, schools, parks, and the stunning shores of Wasaga Beach, offering the perfect balance of lifestyle and convenience. (id:27910)
Keller Williams Experience Realty
19 Butternut Crescent
Wasaga Beach, Ontario
Incredible family home located in the town of Wasaga Beach in the sought after Wasaga Sands neighbourhood. Boasting 6 bedrooms, 3 bathrooms, and a fully finished interior. This well-maintained home provides 9ft ceilings throughout with a spacious open-concept living area, perfect for both family living and entertaining guests. The living room features a stunning fireplace, and large windows provide loads of natural light. Inside entry from the double car garage with epoxy flooring from the main floor laundry room. The eat-in kitchen features stainless steel appliances and plenty of storage with the oversized pantry. The primary bedroom includes an ensuite bathroom with soaking tub and a separate shower. 5 additional bedrooms provide ample space for family members or guests, and two more beautifully appointed bathrooms ensure convenience and comfort for all. Fully finished basement with large rec room, 3 bedrooms and extra storage space. Step outside to enjoy your private backyard featuring a spacious deck with kitchen area, above ground pool and beautifully landscaped. New Roof (2022) & front windows & doors (2023). This executive bungalow is conveniently located near local amenities, schools, parks, and the stunning shores of Wasaga Beach, offering the perfect balance of lifestyle and convenience. (id:27910)
Keller Williams Experience Realty Brokerage
6108 - 1 Bloor Street E
Toronto, Ontario
Exceptional Luxury New Condo In Yonge/Bloor. Split 2 Bedrooms With Lots Upgrades! 9 Feet Ceiling, All Upgrade Pre-Finished Engineered Flooring Throughout. 2 Levels Of Amenities Including: Indoor Pool, Heated Outdoor Pool, Spa, Therapeutic Sauna, Yoga, Party Rm, Exercise Rm And Much More! Direct Access To 2 Subway Lines. Step To Financial District, Yorkville Shopping. **** EXTRAS **** All Elf's. Sub Zero, Integrated Fridge, Wolf Cook-Top,Wolf Convection B/I Oven, Integrated Dishwasher, S/S Microwave, Silde Out Hood Fan, One Parking, One Locker. (id:27910)
Homelife Landmark Realty Inc.
65 East Liberty Street Unit# 416
Toronto, Ontario
Newly updated and painted and move-in ready, bright and spacious one bed/one bath condo located at beautiful King West Condo’s in the heart of bustling Liberty Village. Fabulous layout featuring a walk out to a balcony, new premium vinyl plank floor, modern kitchen with S/S full size appliances, granite countertops, built in shelving in Living/Dining area and custom closet organizers and owned storage locker. Enjoy premium amenities incl. a 22,000-square-foot recreational facility. This contains 25th floor rooftop lake view club and terrace, ½ acre courtyard terraces, courtyard party lounge, Hollywood style screening room, indoor pool, hot tubs, steam rooms, yoga room, circuit training area, cardio and fitness area, games arcade, billiards room, bowling alleys, sports simulators with Wii capability and 5 guest suites. (id:27910)
RE/MAX Aboutowne Realty Corp.
539 Old Poplar Row
Mississauga, Ontario
Welcome to 539 Old Poplar Row, a luxury haven. This custom-built masterpiece features 6 beds, 7 baths, over 9,700 sq ft on a 1/2 acre lot. Solid oak doors lead to a breathtaking foyer with porcelain floors and Versace tiles. A 20-ft ceiling adorned with antique glass panels and a custom chandelier sets the tone. Enjoy scenic dining with custom features and lush views. Each room tells its own story with lavish design elements. The main floor boasts a grand living room with mesmerizing tile walls, while the sunroom offers tranquility. The lower level features a striking white oak wall and a wet bar with exquisite craftsmanship. Experience luxury at its finest, right at home. Indulge in all that Meadow Wood community has to offer its residents, such as the privilege of strolling along Lake Ontario's serene shores and trails, enriched by Watersedge Park's natural beauty. Nearby schools include Green Glade Sr. Public, Glen Oak Academy, and Mentor College. (id:27910)
RE/MAX Escarpment Realty Inc.
1609 - 75 North Park Road
Vaughan, Ontario
Attention First Time Home Buyer & Investors! Welcome to The Fountains Condos by Liberty Developments! Bright & Sunny Unobstructed West Views 1 Bed & 1 Bath Unit at Beverley Glen, Vaughan. 9 Ft Ceilings *Sunset View *Kitchen Features S/S Appliances, Granite Countertop, Ceramic Backsplash And Undermount Sink *Balcony *Parking Included, near to parking entrance *Condo Amenities Feature Sauna, Indoor Pool, Gym, Party Room, Exercise Room, 24 Hour Concierge ! *Close To Walmart, Promenade Mall, Schools, Parks, Supermarket, Bank, Public Transit And Places Of Worship* Can't Miss it! **** EXTRAS **** All Existing Appliances: Stainless Steel Fridge, Stove, Dishwasher, Built In Microwave, Stacked Washer And Dryer. All Existing Electrical Light Fixtures. All Existing Window Coverings. (id:27910)
RE/MAX Crossroads Realty Inc.
2110 - 18 Spring Garden Avenue
Toronto, Ontario
Welcome to 18 Spring Garden Avenue, Unit 2110, Toronto a luxurious 2+1 bedroom, 2 bathroom corner condo with south and west exposures, spanning over 1000 sq ft. Nestled in the vibrant Willowdale East neighbourhood, this residence is part of the esteemed Platinum Towers XO Condos, offering an all-inclusive maintenance package that covers a broad range of utilities and services. The condo is perfect for those seeking a spacious and bright living environment, thanks to its open-concept design that maximizes both light and functional living space. The unit features a modern kitchen with quality appliances, ample cabinetry, and sleek finishes. The additional den provides flexible space, ideal for a home office or a third bedroom. Residents enjoy an array of luxury amenities within the building, including an indoor pool, gym, sauna, party room, and guest suites. The building also boasts a 24-hour concierge, providing an extra layer of security and convenience.The location scores highly for both walkability and transit accessibility, with a 96 walk score and proximity to the Sheppard-Yonge subway station, making it a commuter's dream. Nearby, you'll find the Gibson House Museum and the Cineplex Cinemas Empress Walk, perfect for weekend entertainment. Essential amenities such as grocery stores and retail shopping are just a short walk away at the bustling Yonge Sheppard Centre. This condo is not just a home; it's a lifestyle choice for those seeking convenience, luxury, and comfort in one of Toronto's most sought-after neighbourhoods **** EXTRAS **** Educational options are plentiful, with several reputable schools in the vicinity, including McKee Public School and Earl Haig Secondary School, known for their strong academic programs. (id:27910)
Exp Realty

