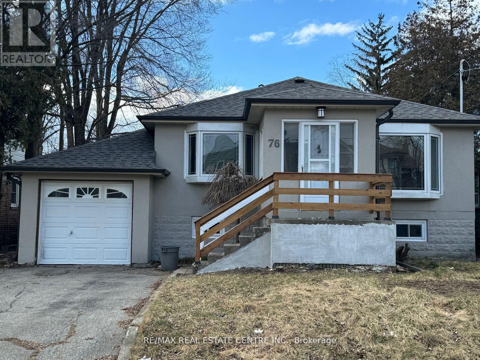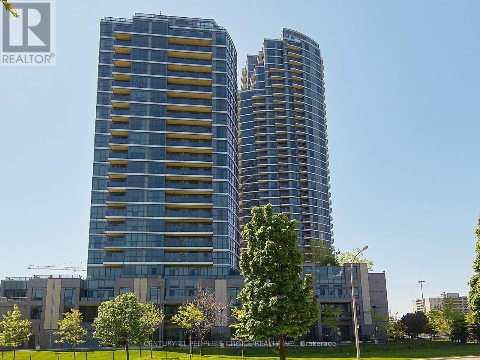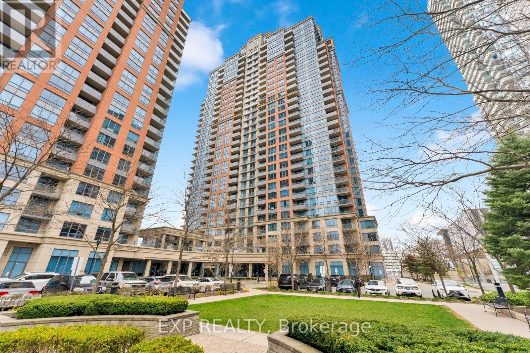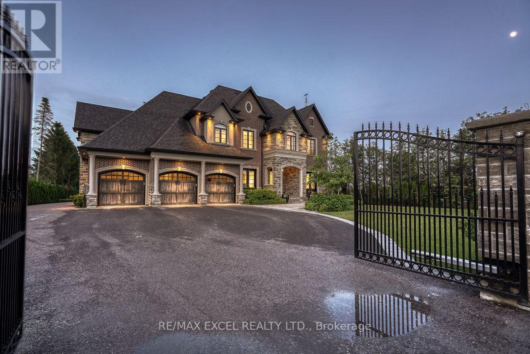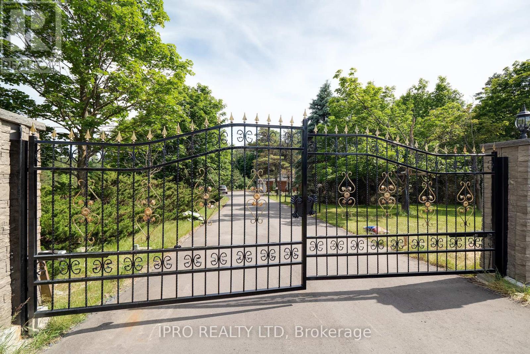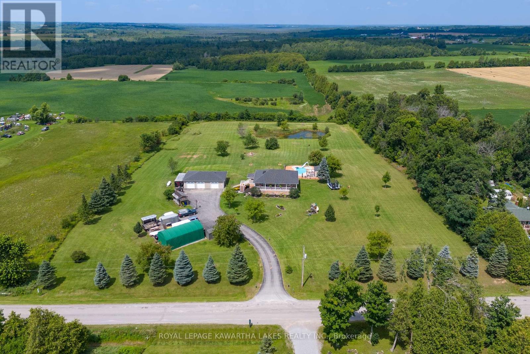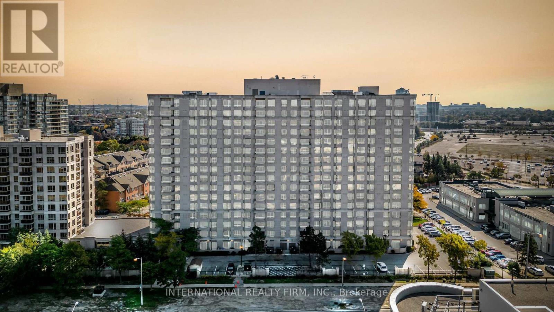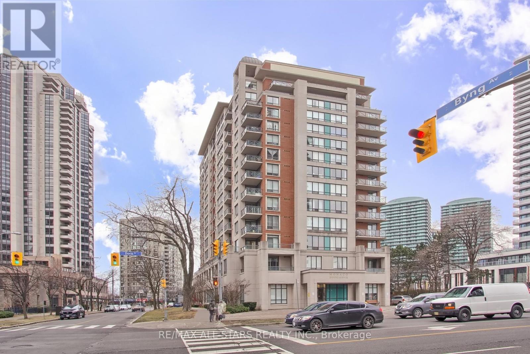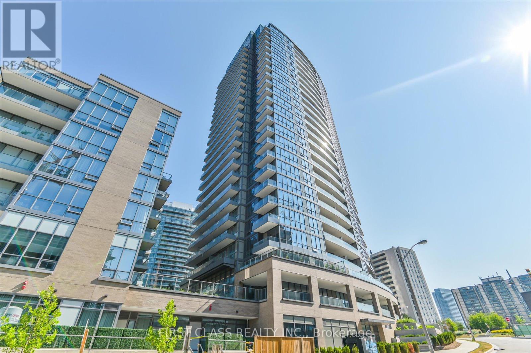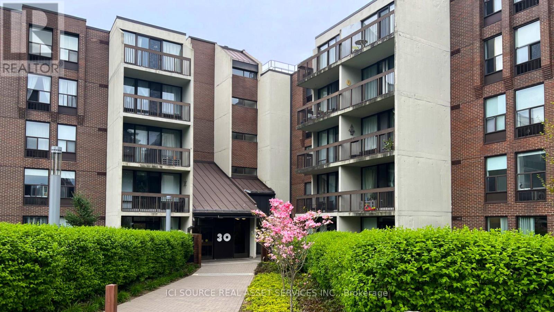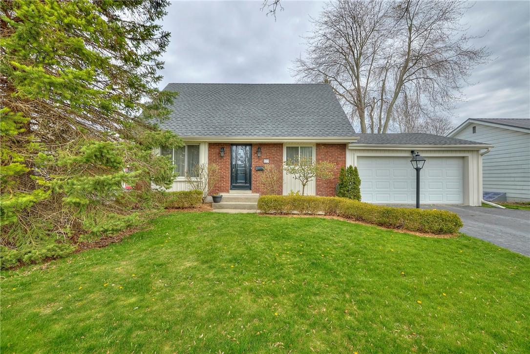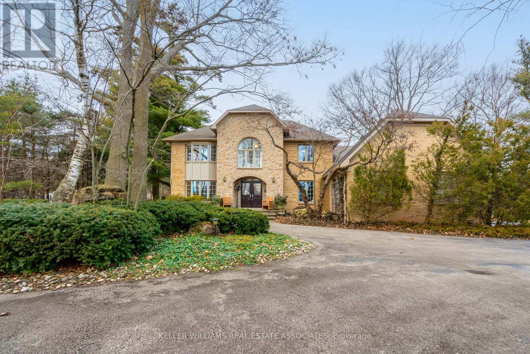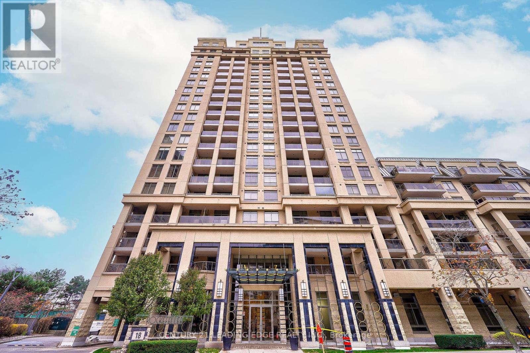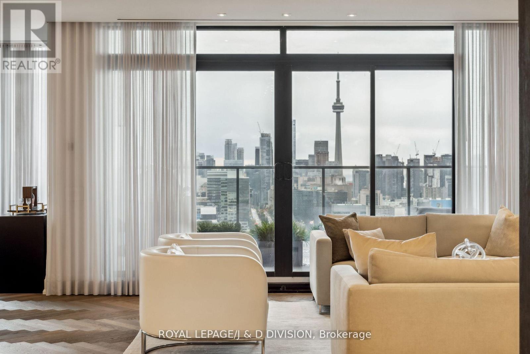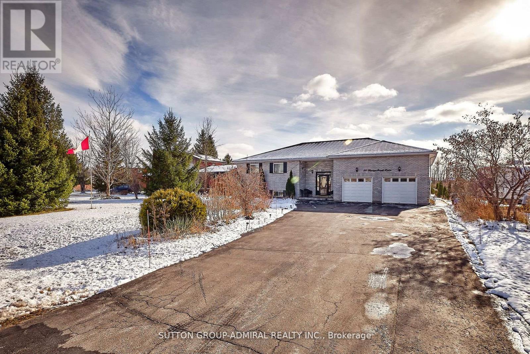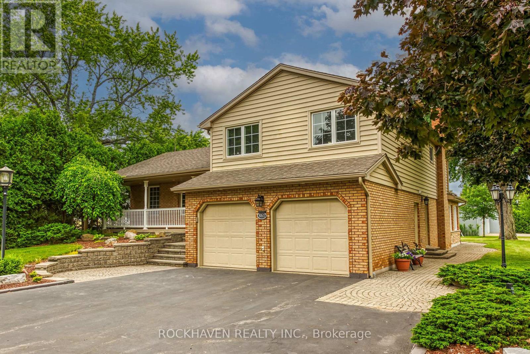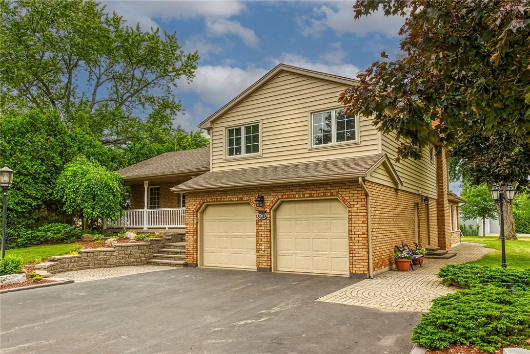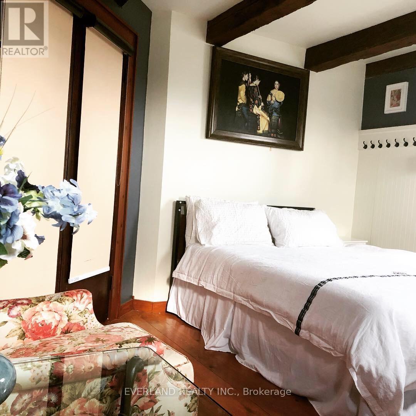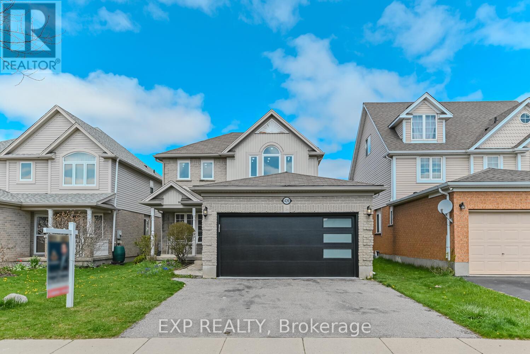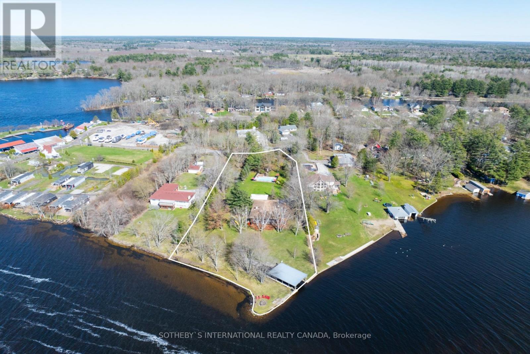76 Thirty Eighth Street
Toronto, Ontario
Extra Large 50 X 132 Ft West Facing Property, Secluded w/Mature Trees & Landscaping. South of Lakeshore. Enjoy Peace & Tranquility By Sparkling Pool. Charming ""Walden Pond"" Sitting Cabin For Relaxing During Those Hot Hazy Summer Days. Deco Stucco 5 Bedrooms. Open Concept Bungalow. 2 Bay Windows. Family Size Kit. W/O Deck + Pool. Large Separate Entrance 1 Bdrm In-Law W/ Lr, Dr Eat-In Kit., Dble Driveway Garage To Lake, Trails, Shopping, Restaurants, Marie Curtis Park. One Room Is Available For $1500+ Utilities. **** EXTRAS **** Main Floor For Lease. Basement Is Not Included (id:27910)
RE/MAX Realty One Inc.
RE/MAX Real Estate Centre Inc.
207 - 1 Valhalla Inn Road
Toronto, Ontario
Location..Location...Location! Modern Oversized 1 Bedroom Condo With Easy Access To Downtown, 427 &401. This Open Concept Layout With No Wasted Sqft And 9 Ft Ceilings, Provides For A Very WelcomingHome To First Time Home Buyers & Investors. Floor To Ceiling Windows Spanning The Width Of The Unit,Overlooking Green Space With No Obstruction, Appealing 2nd Level Minimizes Elevator Time. ExtremelyWell Maintained - Move In Ready! Walkable to parking space. Amenities Include, Gym, Indoor Pool,Yoga Studio, Party & Media Rooms & Terrace With Bbq! **** EXTRAS **** Stainless steel Fridge, S/S Stove, S/S Dishwasher, B/I Microwave, Washer, Dryer, Electric Fixtures,Window Coverings (id:27910)
Century 21 People's Choice Realty Inc.
2144 - 35 Viking Lane
Toronto, Ontario
This beautiful 1-bedroom,1-bathroom condo offers the perfect blend of comfort and convenience. Step out onto the open balcony and enjoy views of the surrounding neighborhood. Conveniently located just steps away from Kipling Station and GO, & MiWay. Entertain from your own home - Residents benefit from a wealth of amenities incl. Indoor pool, hot tub, sauna, 24 hour gym, party room, movie theatre, library, dining room, guest suites, BBQ area, golf simulator & more. Steps away from all kinds of shopping, local restaurants, parks & so much more! Minutes to highways, Airport, Downtown Toronto. The perfect location for commuters! **** EXTRAS **** Ample visitor parking, concierge & security. (id:27910)
Exp Realty
12399 Mccowan Road
Whitchurch-Stouffville, Ontario
!!! Exceptional 2018 Custom Built Home Surrounded by Private Golf Club. One Acre Great Lot in stouffville. Approx. 10,000 SQFT Of Luxurious Living Space With 5 Bds, 6 Bathrooms, with Finished Walk-Up Heated floor basement.$$$ Upgrade Super Quality, Custom Design, and Great Function. The open concept gourmet kitchen offers high end thermador appliances, A large centre island & Marble Ct's. A W/O To covered porch & outdoor kitchen and A butlers pantry featuring. A fully integrated smart home system designed to automate and enhance various aspects of household living. This system utilizes cutting-edge technology to enable seamless control and monitoring of lighting, security, climate, entertainment, and other home appliances from a centralized hub or remotely via mobile devices. With features such as voice-activated commands, sensors, and programmable settings, the smart home offers convenience, energy efficiency, and enhanced security for modern living. **** EXTRAS **** Top Of Line Appliances, Numerous Custom Built Ins Throughout,Smart Home. A Sensational Glass Walk-In Wineroom. New Upgrade Modern Garage With Ev Charging. 400 Amp Service. Steps To Golf Clubs, Equestrian Centre, Treetop Trekking, Farms... (id:27910)
RE/MAX Excel Realty Ltd.
661 Goodwood Road
Uxbridge, Ontario
Stunning 4+2 Bedroom home built on more than 10 Acre lot in desirable Goodwood Estate. Conveniently located at the border of Uxbridge/Stouffville with an easy commute to Markham & Toronto. Triple car garage. Multi cars can be parked on a paved driveway. All the bedrooms have hardwood floors. Finished basement with separate entrance can be a good accommodation for in-laws. About 7-8 acres are plain where you can fulfill your agricultural/gardening desires. This picturesque property consists of Hardwood bush and open areas may be suitable for horses and hobby farm. There are some apple and pear trees to enjoy the organic fruit. Whole house is renovated from top to bottom. Roof done in 2019, furnace in 2018, windows in 2020, new flooring in 2020. Well water system updated in 2021. Newer appliances and much more. **** EXTRAS **** Sunroom, main floor laundry, washer, dryer, stove, window coverings, all ELFs, fans (2), garage door opener, upright fridges and freezer in garage. Apple and pear trees. (id:27910)
Ipro Realty Ltd
643 St Luke's Road
Kawartha Lakes, Ontario
This raised bungalow on 5 acres offers open living space. Windows, doors, and vinyl siding replaced in 2015, w/ 1.5"" vinyl sheeting underneath for improved efficiency. Large kitchen w/ lots of storage space, and separate enclosed mudroom entrance. 3 bdrms on main level, including principal w/ ensuite w/ heated floors. Renovated mf bath - 2023, new heat pump and AC - 2020, new hwt and propane furnace - 2021. MF laundry in center of home, with fully finished lower level without that basement feeling, thanks to large windows; 2 more bdrms, rec room, utility room, w/i storage closet and full bath. (Previous in-law suite - some plumbing hookups still in place.) Lots of room for outdoor living (new rear deck in 2023) with heated saltwater inground pool, pool house and newly constructed pergola, fenced separately, allowing easy access to the rest of the yard, including the pond. Detached triple car garage is propane heated. **** EXTRAS **** Detached triple car garage is currently home to sellers home based business in one bay, while two bays still used for garage space, for hobbies and storage. There is truly room for everything here! (id:27910)
Royal LePage Kawartha Lakes Realty Inc.
409 - 1000 The Esplanade N
Pickering, Ontario
Step into this beautifully renovated 2 bedroom, 2 bathroom unit with an inviting eat-in kitchen, a generously sized primary bedroom featuring a walk-in closet and ensuite bath. This completely renovated and move-in-ready space boasts brand-new flooring, sleek quartz countertops, soft-close kitchen cabinets, and state-of-the-art appliances, creating a clean and modern open-concept design. The building itself is meticulously maintained, offering a range of amenities, including an outdoor pool, sauna, party room, gym, billiards room, and library. You'll have the convenience of one parking space, in-unit laundry, and the added benefit of all utilities, cable, and internet included in the maintenance fee. Nestled in a gated community with 24-hour security, this property offers both security and a vibrant lifestyle. It's conveniently located close to the Pickering Town Centre, Go Station, library, Chestnut Hill Rec Centre, and is truly at the heart of Pickering. Don't miss this opportunity (id:27910)
International Realty Firm
2511 - 38 Widmer Street
Toronto, Ontario
Welcome To Central At 38 Widmer By Concord! Located In The Heart Of The Entertainment District And Toronto's Tech Hub. This **Brand New Luxury/Never Lived In** # 3 Bed, 2 Bath 1,110 Sf Bright Corner Unit With Stunning Unobstructed Views of The City Features + Balconies B/I Miele Appliances, Built-In Closet Organizers And Heated Fully Decked Balcony. High-Tech Residential Amenities, Such as 100% Wi-Fi Connectivity, NFC Building Entry (Keyless System), State-Of-The-Art Conference Rooms with High- Technology Campus Workspaces Created to Fit The Increasingly Ascending ""Work From Home"" Generation And Refrigerated Parcel Storage For Online Delivery. *100/100 Walk Score* Perfect For Young Professionals * 5 Minute Walk To Osgoode Subway, Minutes From Financial And Entertainment District* Walk to Attractions Like CN Tower, Rogers Centre, Scotiabank Arena, Union Station/TTC, U of T, TMU, Shopping, Clubs, Restaurants, Theatres and More* **A MUST SEE!** Move In Immediately And Enjoy! **** EXTRAS **** Kitchen Storage Organizers, Blum Kitchen Hardware, Miele Fridge, Stove, Hoodfan, Dishwasher & Washer/Dryer Kohler/Grohe Bathroom Plumbing Fixtures, Closet Organizer System, Roller, Radiant Ceiling Heaters, Composite Decking (id:27910)
Prompton Real Estate Services Corp.
601 - 28 Byng Avenue
Toronto, Ontario
The Monaco @ Yonge & Finch! Original Ownership and Rarely offered to Market, this boutique style Condominium is packed with amenities from Pool, Gym, Sauna, Party/Meeting room, Concierge and all Utilities Included in fees! Come home to almost 700 sq/ft of Interior & Exterior Living Space featuring high ceilings, spacious Living, Dining area with kitchen overlooking, large 1 bedroom w/Closet, 4pcs Bathroom and 80 sq/ft of private Terrace outdoor living space, 1 car parking and 1 locker. Excellent Walk And Transit Score, Minutes To Entertainment, Markets, TTC Transit/Subway, Restaurants, Shops And More! Book your showing and come home today! **** EXTRAS **** All Utilities included in Maintenance Fees! 1 Car Parking & 1 Locker. S/S Fridge/Freezer. Dishwasher, Stove/Oven, Hood fan, Stacked Washer & Dryer. Wood Flooring, Concierge, Indoor Pool, Renovated Gym & Party/Meeting Room (id:27910)
RE/MAX All-Stars Realty Inc.
1510 - 50 Forest Manor Road
Toronto, Ontario
Luxury Two Bedroom Two Bathroom Condo at Sheppard & Don Mills with Open Concept Layout. Floor To Ceiling Windows, A Gorgeous Unobstructed View, South East Exposure. Laminated Flooring Thru-Out. Minutes Walk To Don Mills Subway Station, Fairview Mall, School, Supermarket, Parkway Forest Community Centre. Easy Access to Hwy 404 & 401. (id:27910)
First Class Realty Inc.
116 - 30 Fashion Roseway
Toronto, Ontario
Move in and enjoy this stylish main floor 2 bedroom / 1 bathroom condo (860 sf) in low-rise boutique building surrounded by parklands in quiet Willowdale neighborhood. Renovated from top to bottom with neutral paint and laminate/ceramic tile throughout. Rarely offered main floor unit with 9 foot ceilings and access to courtyard from deck feels more like a bungalow than a condo! Outdoor pool, steps to: TTC, YMCA, parks, subway, restaurants, public tennis courts and Bayview Village. Condo fees include: Bell Fibe high speed cable and internet, hydro, heat, water and underground parking space. Top Ranked School District.Newer Appliances (Fridge, D/W, Washer/Dryer) Stove Are Included. All Existing Light Fixtures and Window Coverings Included. **** EXTRAS **** All appliances, light fixtures and window coverings included. *For Additional Property Details Click The Brochure Icon Below* (id:27910)
Ici Source Real Asset Services Inc.
325 Brookfield Boulevard
Dunnville, Ontario
Immaculate 1 1/2 storey 2 bedroom home with inground pool in desirable Brookfield Blvd neighbourhood. This stunning home features large living spaces, attached double garage with paved driveway, finished basement with recroom with office space, main level formal dining room/ 3rd bedroom, and rear patio door to raised deck to backyard oasis. Professional updates include, windows, roof, flooring, and HVAC to name a few. Enjoy your summer in the executive style backyard around the inground pool or quiet family evenings by the fire in the large fenced yard. Located steps to Mapleview school, local hospital, parks, downtown core, beaches, boat launches, and the Grand River this beautiful home offers the opportunity to have have the home of your dreams. Call today to view. (id:27910)
Royal LePage NRC Realty
7 Blackberry Place
Hamilton, Ontario
Located on Coveted Blackberry Place this stunning estate home offers 3700 square feet situated on 4.35 beautiful tree lined Acres. Boasting 4+1 Bedroom, 4 Bath and 3 car garage with arguably one of the best layouts we have ever seen this is the one you've been waiting for. The expansive main floor offers a traditional Centre Hall plan with formal living and dining room, large upgraded eat in Kitchen W'Island, B/I appliances and W'W/O to Deck, two offices, laundry rm, main floor full bath a den, and a massive sunken family room with wood burning fire place. The upper level of this home features a primary suite W'W/I closet, and a 5 pc en-suite. The 3 additional bdrms all generous in size boast broadloom dbl closets or walk in closets, and there is a spacious main 5 piece bath. The partially finished basement boasts 1 bdrm, 1 bath & separate entrance - endless potential and could be the perfect teen retreat or in-law suite. **** EXTRAS **** Enjoy unwinding in your picturesque treed back yard space with a generous sized deck, fenced in salt water pool and a pool house this is theperfect spot for entertaining or a quiet summer night. Truly an incredible property must be seen! (id:27910)
Keller Williams Real Estate Associates
309 - 18 Kenaston Gardens
Toronto, Ontario
Welcome To The Prestigious ""The Rockefeller"", Part Of The New York Towers, Built By Daniels In The Upscale Bayview Village Community! Bright & Welcoming! Two Minute Walk To Bayview Subway/Two Minute Drive To Highway 401. Lots Of Natural Light! Plenty Of Amenities Such As Indoor Pool, Hot Tub, Sauna, Gym, Theatre Room, Party Room, Concierge & 24 Hour Security And Much More! Laminate flooring & baseboards installed in June 2023 in living area, bedroom and den. Condo has sound-proofing base layer (as per condominium requirements) installed underneath laminate flooring area. Newer Tiling in guest bathroom. Newer Samsung stainless steel dishwasher, Samsung electric range (with built in air fryer) and Samsung fridge - in July 2023. Over $12,000 worth of upgrades to flooring in total. $4500 dollars worth of upgraded appliances. **** EXTRAS **** Please watch the 3D walk in the Virtual Tour Link on top. (id:27910)
Century 21 Leading Edge Realty Inc.
9433 10 Sideroad
Erin, Ontario
This little piece of Heaven is what you have been looking for. Tucked behind an evergreen treeline this private lane way leads you large 4 acre property with a unique viceroy style home with vaulted ceiling in the living and dinning to the second storey hallway. Large open concept entry from living room with dinning room combine to make this a statement room with patio walk out to the L shaped deck. If you prefer to have the primary on the main there is a 2 pc and the main floor washer/ dryer room where a ensuite may be able to be added. Following the staircase upstairs you will see the larger primary, shared 4 pc large glass shower bathroom and 2 bedroom with single closets. Beautiful views are had by all rooms. The lower walk out is ready for your older kids or parents with a kitchenette, bedroom, office, family room 3 pc with shower. Patio door exit to stone patio entrance to inground pool fenced area. Minutes from restaurants, gas, Village of Erin, Main roads for direct commuting to Guelph, Halton, Orangeville and Shelburn. This property is a must see. **** EXTRAS **** Geothermal system for heating and cooling , Propane tank is for the Generac Generator system (id:27910)
RE/MAX Real Estate Centre Inc.
3402 - 200 Cumberland Street
Toronto, Ontario
Welcome to Yorkville Private Estates, an exclusive boutique residence nestled in the heart of Yorkville, featuring just 48 luxurious suites. Here, indulge in hotel-inspired services and state-of-the-art amenities. Bathed in sunlight, explore this magnificent 2,000 square foot, two-bedroom suite boasting unparalleled CN Tower and skyline vistas from every room. Floor-to-ceiling windows spanning the full width of the suite, an airy open layout that flows effortlessly, and a spacious balcony complete with a gas line, elevate this suite above the rest. The refined living room showcases custom built-in shelves that artfully frame the fireplace, seamlessly transitioning into the elegant dining room with breathtaking south views. The open kitchen exudes elevated style and functionality with an expansive center island seating 4 and premium integrated appliances, creating a flawless aesthetic. The pantry, perfectly situated, provides additional storage and appliances. The primary suite epitomizes tailor-made functionality with walls of custom built-ins, a walk-in closet, spa-like ensuite, and a walkout with south views. The second bedroom features a custom Murphy bed, southern exposure, a 3-piece ensuite, and illuminated display shelves. **** EXTRAS **** Located In the heart of Yorkville, this boutique residence offers 24/7 concierge, day porter, valet services for you and your guests, guest suites, gym, indoor pool & hot tub, terrace, outdoor BBQ's & party room! (id:27910)
Royal LePage/j & D Division
109 Huronia Road
Barrie, Ontario
You would be hard pressed to find another property with this combination of features, design and quality of build on a ravine lot in town at such an unbeatable price! This stunning custom built two storey home radiates quality craftsmanship, impeccable design and quality finishes throughout. This meticulously maintained 6 bedroom, 4 bath home spans over 5,500 square feet of luxurious living space. The large open concept main floor is sure to be the heart of your home with a well appointed kitchen with solid maple cabinetry, large centre island, stainless steel appliances and large walk-in pantry. Walkout off the kitchen to the expansive deck overlooking the ravine, perfect for hosting guests or simply enjoying your morning coffee. The master suite is a retreat unto itself, boasting a cozy fireplace, large walk-in closet and 5 pce spa-like master ensuite bath creating the perfect sanctuary after a long day. You will be amazed at the fully finished lower level with walkout where fun and family time combine in all the amenities which include a custom cedar sauna outfitted with speakers for tv viewing, a full movie room with tiered seating and sound system, large rec room with exercise area and in-floor heating. Walkout to your private rear yard with no neighbours behind and 40’ inground saltwater pool, complete with fountains, landscaped pool area and pool house with change room and loft. This home comes with all the bells and whistles – too many features to list and an extensive list of inclusions. Do not miss this rare opportunity to own a one-of-a-kind home! (id:27910)
Painted Door Realty Brokerage
20 Wasaga Sands Drive
Wasaga Beach, Ontario
Located in one of the most desirable areas of Wasaga Beach, spacious 3 bedrooms, 3 bathrooms, open concept, hardwood floor throughout, finished basement with pool table & bar. Backyard featuring large w/o deck with above ground pool. **** EXTRAS **** Central AC 2022, Kitchen 2023, Basement washroom 2023. (id:27910)
Sutton Group-Admiral Realty Inc.
861 Centre Road
Hamilton, Ontario
Welcome home to this rural oasis close to the town of Waterdown. Exceptional, multi purpose 7.27 acre beauty 3+1 bedroom stunner with over 3300 sq feet of living space full of luxury and upgrades. This home has 2.5 acres of manicured property with a beautiful inground pool and huge entertaining space. The 3600 sq foot outbuilding could be perfect for agricultural use, storage, small business or just a hobbyist. Grow your own crops. Possibilities are endless. First class home even has room for the entire family and could even have in-law options. Recent updates include furnace, AC, generator, 2 renovated baths, new pool liner and heater. Don't miss out on this one of a kind property. (id:27910)
Rockhaven Realty Inc.
861 Centre Road
Flamborough, Ontario
Welcome home to this rural oasis close to the town of Waterdown. Exceptional, multi purpose 7.27 acre beauty 3+1 bedroom stunner with over 3300 sq feet of living space full of luxury and upgrades. This home has 2.5 acres of manicured property with a beautiful inground pool and huge entertaining space/ The 3600 sq foot outbuilding could be perfect for agricultural use, storage, small business or just a hobbyist. Grow your own crops. Possibilities are endless. First class home even has room for the entire family and could even have in-law options. Recent updates include furnace, AC, generator, 2 renovated baths, new pool liner and heater. Don't miss out on this one of a kind property. (id:27910)
Rockhaven Realty Inc.
3369 St Paul Avenue
Niagara Falls, Ontario
Fully furnished house: this 2-storey 7-bedroom, 5 full bathroom home is AVAILABLE FOR LEASE IMMEDIATELY. Stunning, high-quality finishes - porcelain tiles, engineered hardwood, quartz countertops, pot lights and more. Main floor offers a beautiful spacious kitchen with a large island, formal dining room, 2 ensuite and another bedroom & full washroom, living room with wood fireplace, dining room with gas fireplace & sliding doors to breakfast room. Upstairs you'll be impressed with the large primary bedroom with jacuzzi, a gorgeous 5-piece ensuite. The other 3 bedrooms separate with another rooms. Fully finished basement. fully fenced backyard paradise perfect for hosting family friends. Tenants are responsible for all utilities, grass cutting, snow removal, pool and hot tub maintenance.Patio featuring a gazebo, a three-tiered deck with glass railings, two concrete driveways capable of parking 10 cars, a basement gym space, and a heated large pool & hot tub in backyard.""10 Mins from Costco,5 mins to the QEW, Close to The Outlets, Shopping, Restaurants and Transit. Tenants To Pay 100% Utilities.All furniture as seen in photos **** EXTRAS **** Patio featuring a gazebo, a three-tiered deck with glass railings, two concrete driveways parking 10 cars,basement gym space, and a heated large pool & hot tub in backyard.\" (id:27910)
Everland Realty Inc.
420 Newport Drive
Cambridge, Ontario
Dive into this unique Eagle Valley residence, the Rosseau Model redesigned for an open-concept layout. Features family room overlooking the kitchen and dinette, plus an additional front living/dinning room for diverse options. Upstairs, enjoy three oversized bedrooms, including a master with a private en-suite and soaker tub. The highlight is the heated (32x16Ft) on-ground Pool in the backyard, on a premium lot that backs onto a prestigious school, added privacy. Freshly Painted (2024), New Windows on upper floor (2024), Finished Garage with a new door (2024), modern basement flooring (2024) and renovated bathrooms (2024) The home is also equipped with new potlights (2024), fixtures, and appliances, ensuring a move-in ready experience. Roof updated in 2016. Brand new lining installed for swimming pool. This beauty is a perfect blend of luxury and comfort on Newport Drive! Don't miss the chance to make this your dream home! **** EXTRAS **** Washer and Dryer(2022), Fridge, Stove, Dishwasher, Water Softner, Grage Door Opener, all ETF's (id:27910)
Exp Realty
1406 - 80 Inverlochy Boulevard
Markham, Ontario
Welcome to this spacious 2-Bedroom penthouse suite at Royal Orchard II. A very practical layout reveals an open concept living room & dining room with walkout to party-size balcony. Well managed & maintained condo community with magnificent grounds. This east-facing suite provides panoramic views of the city from it's large balcony and principal rooms. Large eat-in kitchen with stainless steel appliances, ensuite laundry/pantry and large pantry/locker, as well as 1 parking spot. All-inclusive maintenance fees provide worry-free living. Plus residents have exclusive access to the free Orchard Club which includes an indoor pool, sauna, fitness centre, tennis court, basketball, billiards tables. Steps to neighbourhood amenities like transit, golf clubs, shopping, banks, and services. **** EXTRAS **** 1 Exclusive use parking spot. Cable TV + Internet service included in monthly maintenance fees. Wall mounted air conditioning unit. (id:27910)
Royal LePage Signature Realty
3535 Lauderdale Point Crescent
Severn, Ontario
10/10 waterfront property with stunning WESTERN views! Welcome to your lakeside paradise on Sparrow Lake, where luxury meets nature in perfect harmony. Nestled on 2.2 acres of pristine flat land, this extraordinary cottage offers an unparalleled retreat for those seeking the perfect piece of waterfront property - one of the most incredible pieces of land on Sparrow Lake! With 204 feet of awe-inspiring water frontage, your private pier beckons you to embark on endless adventures on the shimmering waters of Sparrow Lake and the Trent Severn Waterway. Spend sun-kissed days lounging near your own secluded beach area or take a refreshing dip in the sparkling pool, enveloped by the serene beauty of the surrounding landscape. Your very own wetslip boathouse and boat launch offers extreme convenience. Stepping inside, you're greeted by a grandeur that transcends the ordinary. The spacious mid-century modern inspired interior boasts 10+ foot ceilings, exuding an air of sophistication and openness. And the views - just wow. A magnificent floor-to-ceiling wood-burning fireplace serves as the centerpiece of the open concept living space, offering warmth and ambiance on chilly evenings. With seven elegantly appointed bedrooms and four luxurious bathrooms, there's ample space to accommodate family and guests in comfort and style. Each room is meticulously designed to offer a retreat from the world, with two master suites each with its own en-suite bathroom. Lauderdale Marina is nearby offering up the convenience of every day necessities, including a newly created LCBO, ice cream for the littles, gas etc. Boat for miles and miles through the Trent Severn Waterway, something everyone should experience at least once in their lifetime! A short 10 min drive to town offers more necessities such as restaurants and shopping. Truly a once in a lifetime rare offering - you will be blown away by the incredibly unique features of this home and the WOW factor of the land. **** EXTRAS **** Geothermal heating system - documents to come. New stainless steel fridge will be delivered April 30th. Furniture negotiable. Property lines in photos approximate. (id:27910)
Sotheby's International Realty Canada

