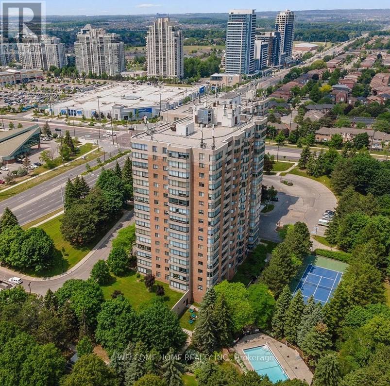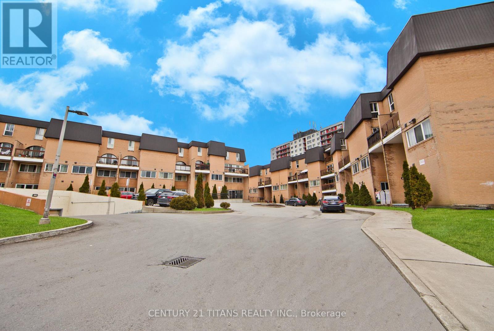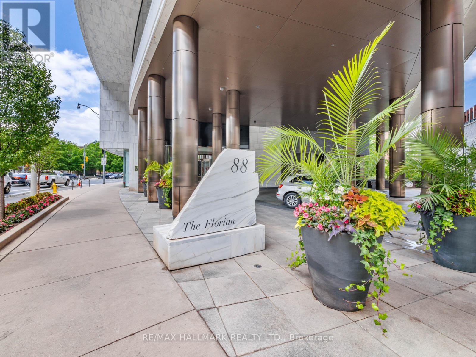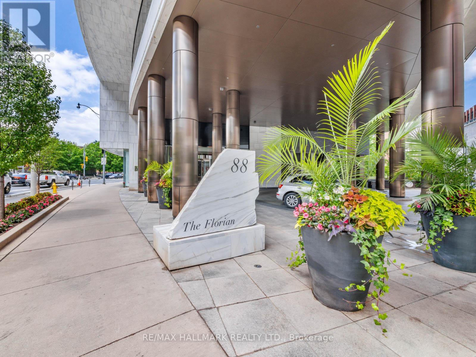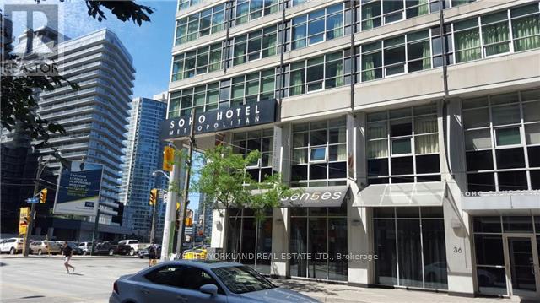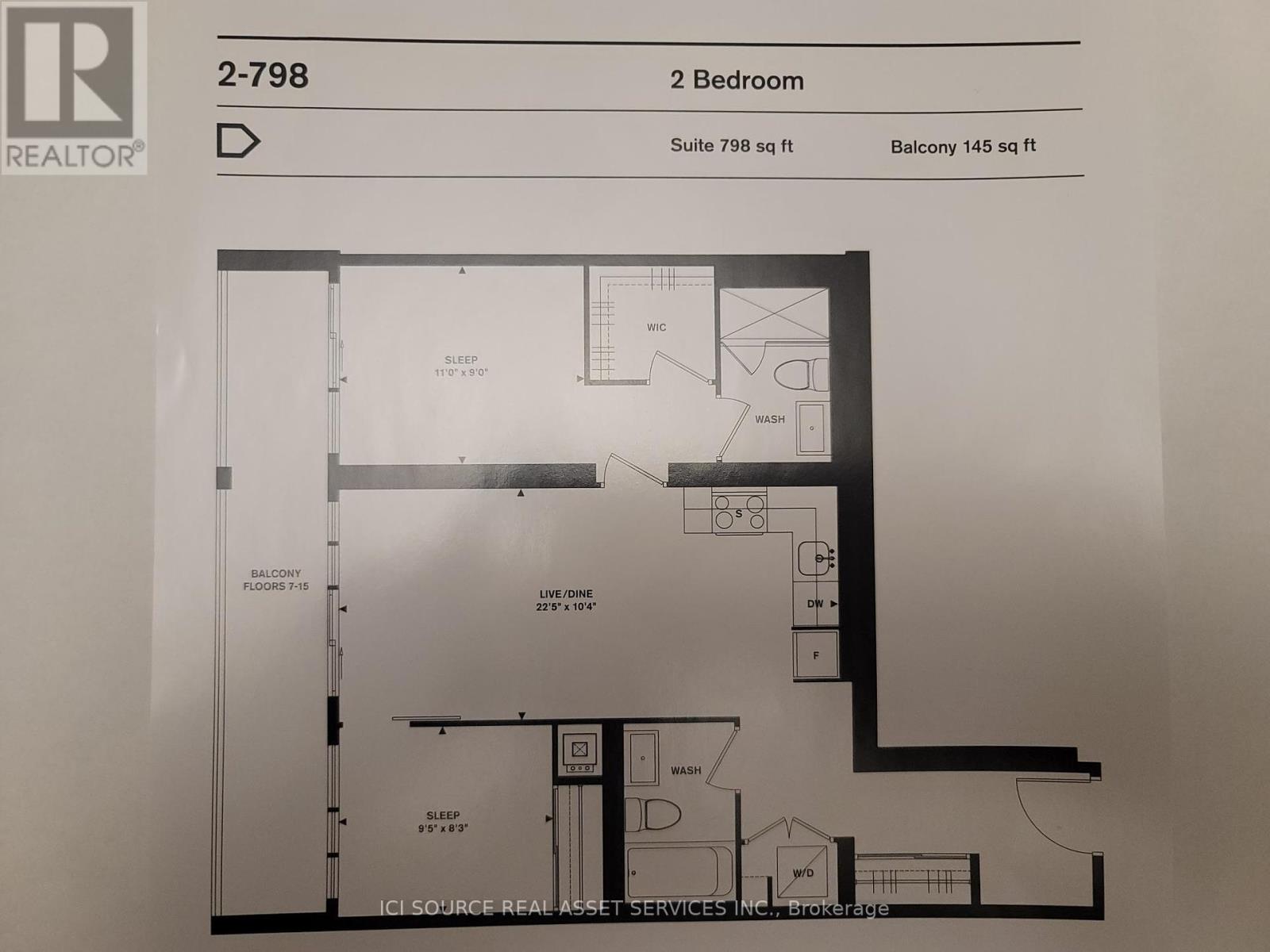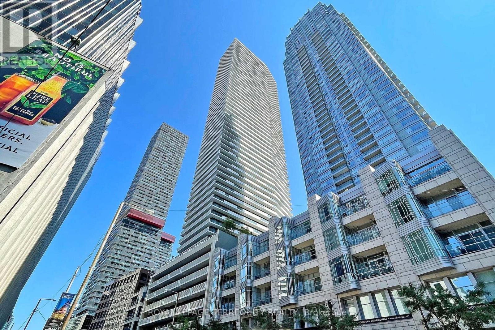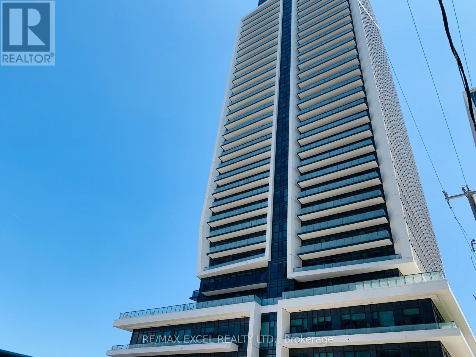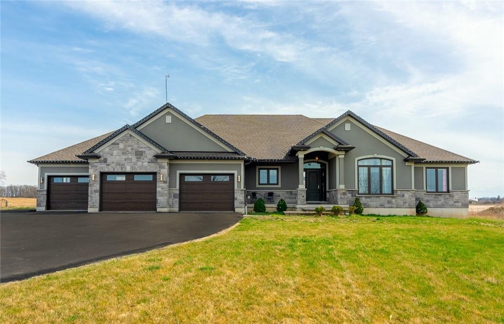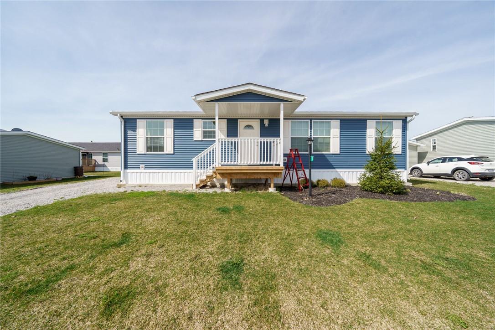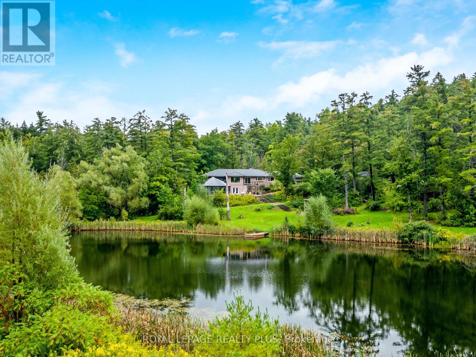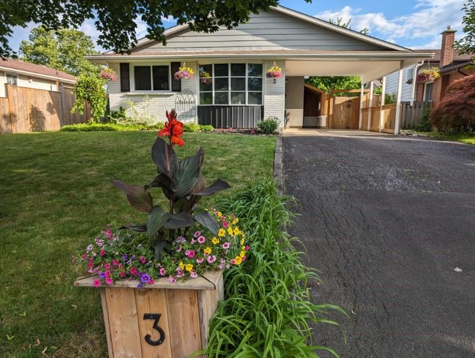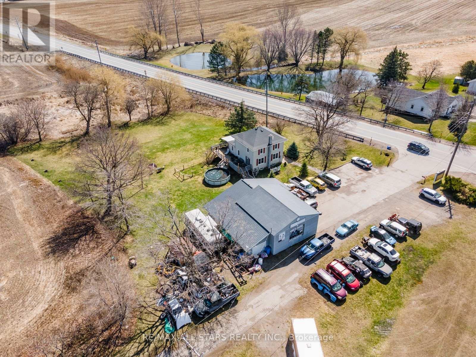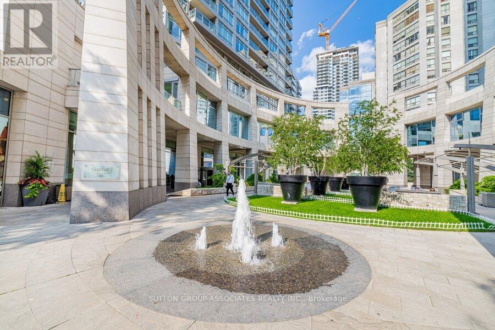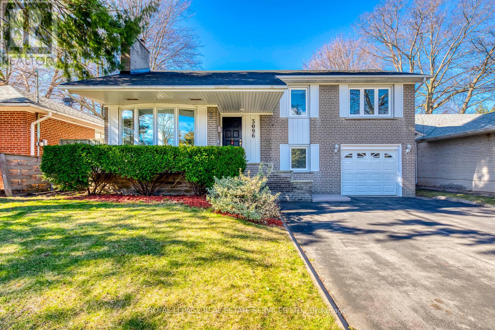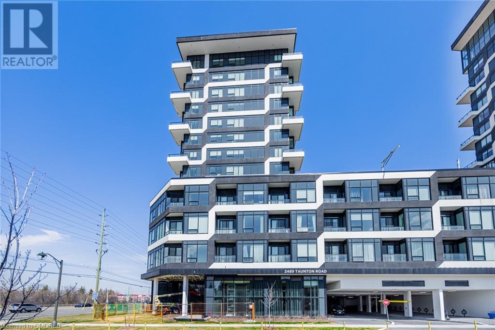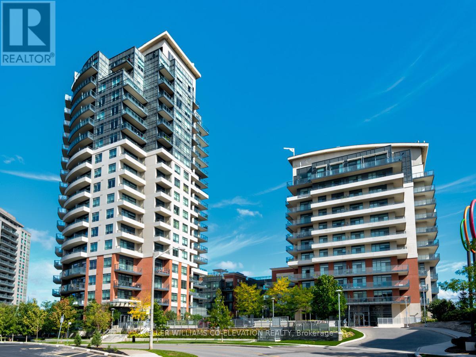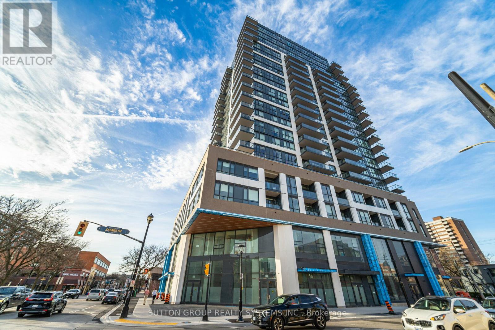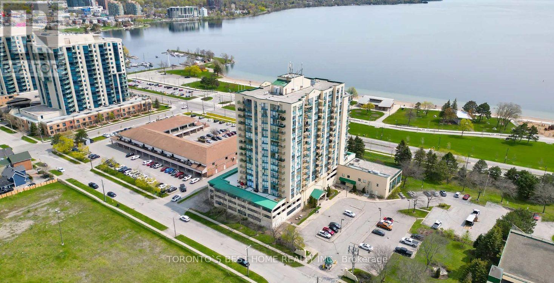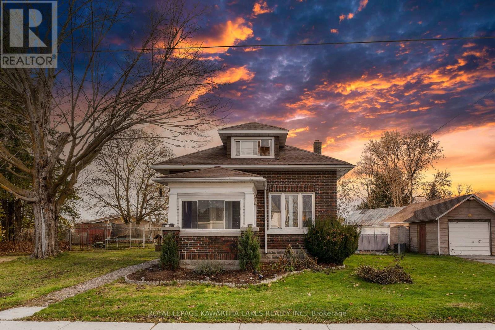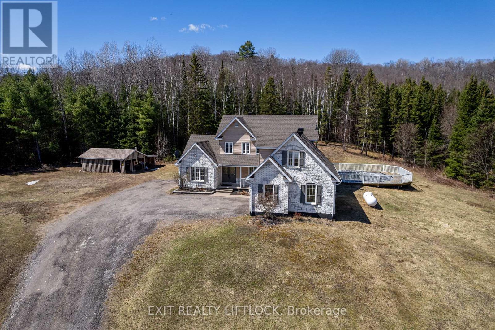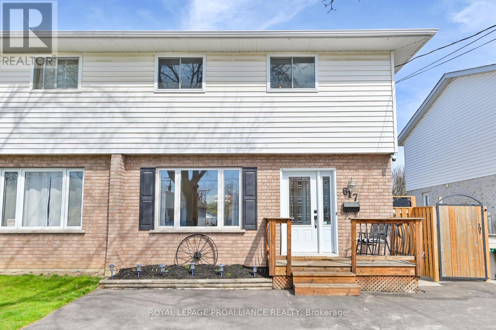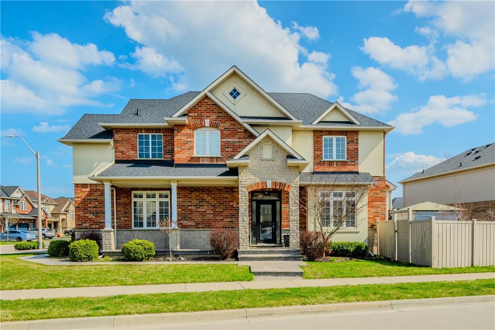1009 - 7601 Bathurst Street
Vaughan, Ontario
Corner Unit! South West Facing Large Window Wall With Unobstructed View of Downtown Toronto CN Tower. Open Concept, Two Oversized Bedrooms plus den, 2 washroom. Freshly Painted, Upgraded Modern Light Fixtures, Pot Lights, New Bathroom Vanities and Mirrors. White Kitchen with Quartz Counters, Backsplash And Stainless Steel Appliances. Living Room, and Dining Room with Breath Taking Views and Abundance of Natural Sunlight. Primary Bedroom With Walk In Closet, 3 Piece Ensuite with Glass Shower. Ensuite Full size Laundry. Tandem 2 Car Parking with Locker. Amenities include 24 Hour Security on Entrance of Condo, Out Door Pool, Hot tub, Sauna, Tennis Court, Table Tennis, Squash, Billiard, and Ample Visitor Parking. Heat, Hydro, Water and Building Insurance ALL INLCUDED IN MAINTENACE FEE. Close To Promenade Mall, Theatre, Smart Centre, Restaurants, Cafes, Lcbo & Transit. **** EXTRAS **** Fridge, Stove, Dishwasher, Washer/Dryer, All Electrical Light Fixtures, and Window Coverings (id:27910)
Welcome Home Realty Inc.
1028 - 100 Mornelle Court
Toronto, Ontario
Step into the realm of Skyview Manor, where your next real estate venture awaits. Nestled within this two-story townhouse lies a canvas awaiting the brush of the discerning buyer to revive its former grandeur. Boasting immense potential for both investors and first-time homeowners alike, this property stands as an unmissable opportunity. Situated in close proximity to UofT Scarborough, Centennial College, and the Pan Am Centre, it offers an ideal locale for students seeking convenience and accessibility. Moreover, with a plethora of favored amenities mere moments away, this address epitomizes unparalleled convenience. (id:27910)
Century 21 Titans Realty Inc.
308 - 88 Davenport Road
Toronto, Ontario
Chic Yorkville Living! Bright and airy corner suite with unobstructed views. Tasteful foyer leads to generous living/dining room and kitchen saturated with natural light. Both bedrooms enjoy privacy from each other and main living space. Primary bedroom has 3 closets and a spa-like ensuite. Plentiful storage including a laundry room with full-sized washer/dryer and sink. 2 coveted adjacent parking spots and a sizeable locker room close to elevator lobby. **** EXTRAS **** Integrated Miele fridge and freezer, AEG gas stovetop, over and dishwasher, Perlick Wine Fridge. All existing electrical light fixtures, all window coverings. Valet service. 24 hour concierge. (id:27910)
RE/MAX Hallmark Realty Ltd.
308 - 88 Davenport Road
Toronto, Ontario
Chic Yorkville Living! Bright and airy corner suite with unobstructed views. Tasteful foyer leads to generous living/dining room and kitchen saturated with natural light. Both bedrooms enjoy privacy from each other and main living space. Primary bedroom has 3 closets and a spa-like ensuite. Plentiful storage including a laundry room with full-sized washer/dryer and sink. 2 coveted adjacent parking spots and a sizeable locker room close to elevator lobby. **** EXTRAS **** Integrated Miele fridge and freezer, AEG gas stovetop, over and dishwasher, Perlick Wine Fridge. All existing electrical light fixtures, all window coverings. Valet service. 24 hour concierge. (id:27910)
RE/MAX Hallmark Realty Ltd.
515 - 36 Blue Jays Way
Toronto, Ontario
Welcome Home To This Beautifully Bright, Boutique Building In The Heart Of The Entertainment District! The Soho Boasts 5-Star Hotel Facilities, Luxury At It's Finest! Steps To Cafes, Restaurants, Rogers Center, TTC, Path, Theaters, Waterfront, Financial District. Brand New Floors, Granite Counter In Kitchen, Cultured Marble Counter In Bathroom W Soaker Tub. Furnished. **** EXTRAS **** Brand New Fridge, Stove, B/I Dishwasher, B/I Microwave, Washer/Dryer, Bed, 2-Seater Sofa, Nightstands, Desk, Office Chair, Coffee Table, Lamps, Dishes. (id:27910)
Homelife/yorkland Real Estate Ltd.
1316 - 50 Power Street
Toronto, Ontario
This Brand New Luxurious Suite (with 798 sq ft plus 145 sq ft balcony) Is North West Facing | 2 Br + 2 Full Bath | Find Yourself At Home In This Modern Abode, Located In The Centre Of One Of Toronto's Most Vibrant Neighbourhoods. Step Into A Vivacious Community Of Authentic Charm W/ Ttc At Your Doorstep |9' Smooth Ceiling | Brand New Stainless Steel Appliances | Double Height Lobby W/ 24 Hr Concierge |Retail Conveniently Located In The Building **** EXTRAS **** Gym + Fitness + Yoga Studio, Event Room With Caterer's Kitchen, Meeting Room + Lounge, Games Room, Outdoor Pool + Steam Rooms, Community Garden, Bbq Area*For Additional Property Details Click The Brochure Icon Below* (id:27910)
Ici Source Real Asset Services Inc.
905 - 2221 Yonge Street
Toronto, Ontario
This bright and beautiful 1 bed plus media condo is located at 2221 Yonge St and features the Paris Model. The unit is 740 sq ft in total, with 605 sq ft of living space and a 136 sq ft balcony. The open concept layout boasts 9 ft ceilings and a well-appointed kitchen with quartz counters and ceramic backsplash. The kitchen also features a built-in fridge and dishwasher, as well as a wall-mounted oven and microwave. The primary bedroom is equipped with a rare walk-in closet. The condo is conveniently located close to all amenities, including the subway, groceries, restaurants, at the famous Yonge/Eg corridor. This unit is an exceptional value! (id:27910)
Royal LePage Terrequity Realty
1708 - 50 Ordnance Street
Toronto, Ontario
Brand New Stunning Studio With A Clear North City View. 9' Smooth Ceiling,Modern & LuxuriousFinished Kitchen With S/S Appliances.Open Concept Living Rm Walked Out To Open Balcony.LaminateFloor Through Out. Big 4 Pcs Bathrm.Excellent Location W/All Amenities,Walking Distance To Ttc,Parks,Cne,Gardiner,Liberty Village,Go,Restaurants,Shops **** EXTRAS **** S/S Cooktop, stove, Microwave ,Built-In Dishwasher, Fridge, Stacked Washer & Dryer, All Existing Light Fixtures (id:27910)
RE/MAX Excel Realty Ltd.
54 Stoney Creek Road
York, Ontario
Fabulous custom-built bungalow on a one acre lot just steps to the Grand River. Located only 8 minutes from downtown Caledonia, everything you need is right here! The sprawling main floor boasts 10 foot ceilings, a custom built kitchen featuring granite countertops, stainless appliances, soft-close white cabinets, and a beautiful kitchen island for entertaining. The great room has coffered ceilings, a stone fireplace, and large windows that fill the room with sunshine. The mud room with laundry, leads to the oversized 3-car garage - perfect for a home shop or a place to store your toys. On the west side of the home is the primary bedroom with a walk-in closet and a 3-piece ensuite, two additional bedrooms and a guest bath. Notice the option to close off bedrooms from the living area with a pocket door. The fully finished basement provides a perfect teen-retreat or in-law setup with a large rec room, fourth bedroom, and a 3-piece bathroom. The back covered deck leads to an above ground pool! Only 20 minutes from Hamilton, get away from the city and yet stay so close for convenience. Don’t be TOO LATE*! *REG TM. RSA. (id:27910)
RE/MAX Escarpment Realty Inc.
11 Silver Aspen Drive
Nanticoke, Ontario
Experience affordable worry-free, year round living in new modern comfort! Check out this immaculate 2021 quality built storey home at 11 Silver Aspen Drive located in Selkirk’s popular Shelter Cove Modular Home Park fronting on the banks of Sandusk Creek flowing directly into Lake Erie - 45/50 min commute to Hamilton, Brantford & 403 - 20 mins east of Port Dover - mins west of Selkirk. Enjoy 1,173sf of pristine "Dutch Clean" living area accessed by welcoming covered front deck & convenient side door entry. Introduces open concept design highlighted w/inspired vaulted ceilings & luxury vinyl flooring thru-out. Prepare to be “wowed” as you view “Gourmet Worthy” kitchen & dining area sporting rich, chic dark cabinetry, stylish backsplash, portable butcher block top island, hi-end SS appliances - continues to bright, spacious living room - adjacent guest bedroom, storage den/office possible 3rd bedroom, lavish primary bedroom boasting full 4pc en-suite & walk-in closet, main floor laundry/utility room & completed w/4pc main bath. Extras inc concrete pad foundation, n/gas furnace, 100 amp hydro & use of all the complex’s amenities inc community rec center/swimming pool, boat dockage (for seasonal fee), community water/sewer & hi-speed internet - Park to install paved drive in future. Monthly fees- apprx. $982.00 TOTAL incs Land Lease Fee-$480.00, Maintenance Fee-$260.00 Property Tax-$151.47 plus apprx. $90 for Water/Sewer. Ideal Snowbird Retreat -“Ultimate” Retirement Venue! AIA (id:27910)
RE/MAX Escarpment Realty Inc.
13627 Tenth Line
Halton Hills, Ontario
Welcome to Emerald Lake, a 10+ac paradise for outdoor enthusiasts! The picturesque ~1ac pond is perfect for rainbow, brown, and speckled rainbow trout from Rogers Creek. Kick back by the bonfire on the ~2700sqft patio & watch rare trumpet swans & bald eagles or enjoy swimming in the comfort of your indoor pool sheltered by the 4-season solarium pool enclosure. Step inside the 3+1 bed home, heated/cooled by an ultra-efficient geothermal system for reduced costs & eco-conscious living. The open concept family room, kitchen, formal dining & living spaces enjoy million-dollar views through large picture & bay windows. A spacious kitchen w/travertine tile floors boasts a massive island with sit-up breakfast bar & granite counters. This bungalow features a full walkout basement, featuring 9ft ceilings, rec room, media room, gym, & office (could be additional bedrooms), plus an extra bed & bath. Detached heated 4 car garage, plus attached double is perfect for the car enthusiast or hobbyist! More than just a property it's a haven to escape the hustle and bustle & immerse yourself in the serenity of nature. Enjoy private walking trails on your property, or the Bruce trail steps from your door. Mins to Erin, Georgetown, & Go! (id:27910)
Royal LePage Realty Plus
3 Rene Lane E
St. Catharines, Ontario
Nestled in the heart of the family-friendly community of Secord Woods in St. Catharines, this cozy and spacious detached backsplit presents an excellent opportunity for extra income, with the possibility for adding an In-law suite with your own separate entrance. This well-maintained property features 2+2 bedrooms & 2 full bathrooms, providing ample space for comfortable living. The large yard with a patio and inground pool provides a perfect retreat for relaxation or entertaining. Talk about upgrades, this house is full of them. Kitchen, upper-level bathroom, furnace 2017, shingles 2018, pool cover 2019, most windows 2019, potlights/overhead lighting 2020, shed 2020, deck 2020, fence 2020. The proximity to Brock University, the Pen Centre, the Welland canal trail, and many schools makes this the perfect property to accommodate families, empty-nesters, investors, or first-time home buyers. Welcome home! (id:27910)
RE/MAX Escarpment Golfi Realty Inc.
14995 Regional Rd 57
Scugog, Ontario
Work from home - move in and get started! Charming and updated home located on almost 1 acre complete with 40' x 42' commercial auto garage presently used as family run auto repair business. ; Located at Reg Rd 57 and Hwy 7A in Blackstock; welcoming interior with kitchen with breakfast bar and walkout to porch; main floor laundry; wrap around deck with multiple walkouts from house; 2 bedrooms up with updated 4 pc bath with soaking tub and separate glass shower; Roof shingles 2016; Full height basement with concrete floor, electrical panel, windows 2019; woodstove and chimney renovated 2019 **** EXTRAS **** Commercial garage 2 service bays, 13' doors, separate office/reception area; 2 pc washroom; 220 volt in shop with natural gas heating and central air; upper storage loft; serviced with its own drilled well and sewage holding tank (id:27910)
RE/MAX All-Stars Realty Inc.
5202 - 2191 Yonge Street
Toronto, Ontario
Rare opportunity to own an unusually large executive condo high above the skyline. These substantial principal spaces do not come on the market often. That Million Dollar View!! An unobstructed South West View Of The Skyline Grabs You As Soon As You Enter This Luxurious Condo. A Prestigious Landmark Suite In The Heart Of Vibrant Yonge & Eglinton, This Spacious Unit Has 3 Bedrooms, All En-Suite, An Office/Den, A Family Room, And Storage. The Generous Great Room Offers A Customizable Floor Plan. Brand new Hardwood Floors and an Abundance Of Natural Light. The Large Cook's Kitchen Makes Meal Preparation A Pleasure. High-end stainless Steel Appliances And Custom Island With Breakfast Bar, Split Bedroom Floorplan, Unobstructed Floor Ceiling Windows, Open Concept, Pot Lights, Large Walk-In Closet. -24-hour concierge, Top Transportation, meters to TTC lines and buses! -SW Views of CN Tower, Lake Ontario, Mississauga, and amazing sunsets! -52nd floor, 3,226 sq. ft as per MPAC. **** EXTRAS **** Please See the Attached List Of Extras, Upgrades, Inclusions. (id:27910)
Sutton Group-Associates Realty Inc.
15 Hillholm Road
Toronto, Ontario
A striking, architecturally significant red brick Georgian residence beautifully situated in the prestigious Forest Hill South enclave. Meticulously transformed with a designer'stouch, seamlessly blends gracious elegance with contemporary flair, offering an unparalleled living experience and an entertainer's dream. 5,046 square feet of living area. The heart of the home is the expansive family room, a true haven for both relaxation and social gatherings. Boasting an impressive wall-to-wall built-in unit with a gas fireplace, state-of-the-art media system, and automated lighting, while the open layout effortlessly flows to the sunroom, flooded with natural light from wall-to-wall windows. The sunroom, with wet bar, transitions to the spectacular Muskoka room, with its automated screen system allowing indoor and outdoor living to merge seamlessly. At night, the serene backyard oasis comes to life with beautiful lighting effects highlighting the professional landscaping completing the ultimate entertainment experience. There is a private wood-paneled library and four generously sized bedrooms on the upper floors. The south-facing, resort-inspired backyard features a saltwater pool, outdoor cooking area, fire pit, change room, and washroom. Impressive separate gym. Steps to UCC, BSS, and the beltline. **** EXTRAS **** Home automation, sprinkler system, Central Vac, Miele Washer/Dryer, Subzero Fridge, Wolf Range, Kitchen Aid warming drawer, Panasonic Microwave & Miele Dishwasher (id:27910)
RE/MAX Realtron Barry Cohen Homes Inc.
3096 Ballydown Crescent
Mississauga, Ontario
Welcome To A Muskoka Retreat -- An Enclave Of Finest Living, Nestled In A Tranquil Cul-De-Sac Facing To Green Field With A Picturesque View, One Of The Prestigious Streets In Erindale! 4-Bedroom Detached Home SideSplit Level On A 50 X 122 Lot With A Large Pool! Bright & Airy, Open Concept Living & Dining Rooms Feature A Gas Fireplace, Insert Bay Window, Adorned With A Large Bow Window Overlooking Front Yard And Green Field, Kitchen & Breakfast Area Walk Out To Sundeck And Overlook The Pool. 3 Bedrooms On The Upper Level While The 4th Bedroom On The Ground Level With 3pc Washroom. Huge Family Room In Lower Lever With Large Above Grade Windows And 2nd Fireplace. Along With Utility Room For Extra Storage. 6-Car Parking Double Driveway With No Sidewalk. Separated Entrance To Lower Level Could Be Converted To An Apartment For Rental Income Approx. Covered $400k Mortgage! A Well-Maintained Rectangular Swimming Pool, Ideal For Outdoor Entertaining In Your Own Private Oasis Backyard! Great Opportunity To Own This Home In Fabulous Setting On A Very Private And Quiet Street In A Mature & Friendly Neighborhood! Enjoy The Experience The PERFECT Blend Of COMFORT, ELEGANCE, TRANQUIL & CONVENIENCE In This EXQUISITE HOME! Top Ranked Woodland Secondary School, Short Walk To Credit River, Erindale Parks, Tennis Club, Renowned Golf Clubs. Community Center. 1 Bus To University Of Toronto Mississauga Campus, Trillium Hospital, SQ1, QEW/403/401 **** EXTRAS **** Deck 2017, Pool Liner 2018, Roof 2020, Washer/Dryer(New), Dishwasher(2023), Floor (Living/Dining) 2023, Paint(Main) 2023, Front Stairs (2023). Smooth Ceiling, Crown Moulding, Hardwd Floor On Upper Level, Renovated 4 Piece Bath. (id:27910)
Royal LePage Real Estate Services Ltd.
2489 Taunton Road Road Unit# 410
Oakville, Ontario
Discover modern luxury and exceptional convenience in this spacious 740 sqft 1+Den condo with an attached private 10’ x 7’6” storage room. Step inside the bright, open-concept living space where you are drawn to stunning quartz countertops and a suite of high-end built-in Fulgor and Blomberg appliances. The kitchen boasts ample storage with two-tone cabinetry and tall uppers. Enjoy the well-appointed den, perfect for a home office or guest retreat, and the spacious master bedroom with its walk-in closet. Unwind in the wheelchair-accessible bathroom with a quartz-topped vanity and luxurious soaker tub. Enjoy your west-facing balcony with stylish tiles and solar lights. Secure underground parking is included, while additional underground parking is available for $87 monthly. Experience the ultimate in convenience: walk to shops, restaurants, groceries, the LCBO, and the steps-away Uptown Core Bus Terminal with easy highway access. Indulge in resort-like amenities, including an Outdoor Pool, Gym, Pilates Room, Zen Space, Cardio Room, Party Room, 5th-floor Terrace, Kids Zone, Wine Tasting Room, Chefs' Table, Theatre, Cards Room, Billiards, and Office Space. This impeccably designed condo offers everything for a luxurious, convenient, and superbly organized lifestyle. Don't miss out schedule your private viewing today! (id:27910)
Martin Group
701 - 35 Fontenay Court
Toronto, Ontario
** BE SELECTIVE. CHOOSE PERSPECTIVE!! ** Ultra Premium Sun-Filled One Bedroom + Den Floor Plan With Preferred Layout And No Wasted Space * Open Concept Living At It's Finest! * 817 Total Square Feet Including Gigantic Full Length Balcony With Quiet Unobstructed West Exposure & Beautiful Sunset Views * Shows Just Like A Model...Better Than New! * Clean As A Whistle! * Soaring 9 Foot Ceilings * High Grade Flooring Throughout...No Carpet! * Fresh Paint * Spacious Live/Dine/Cook * Dazzling Chef's Kitchen With Loads Of Storage Featuring Stainless Steel Appliance Package, Granite Counters, Subway Tile Backsplash, Undermount Sink & Undermount Lighting * Huge Primary Bedroom Retreat Featuring Walk-In Closet & Walk-Out To Balcony * Versatile Den Makes The Perfect Home Office * Deluxe 4-Piece Spa Washroom Featuring Deep Soaker Tub * Ensuite Laundry ** THIS ONE LEAVES NO BOX LEFT UNCHECKED...HURRY!!! ** **** EXTRAS **** World Class Amenities Including Indoor Pool, Gym, Steam Room, Billiards Room, Virtual Golf Simulator, Media Room, Landscaped Roof Top Terrace W/Cabanas & Gas BBQ's * Central Location * Upcoming LRT * 1 Bus To Subway/Bloor West/Junction* (id:27910)
Keller Williams Co-Elevation Realty
1801 - 2007 James Street
Burlington, Ontario
Indulge in the epitome of luxury urban living with this impeccable 2-bedroom, 2-bathroom condo nestled within the prestigious Gallery Condo in downtown Burlington. Upon entry, you're welcomed into a spacious living area adorned with chic laminate floors and bathed in natural light streaming through expansive windows. This inviting space seamlessly connects to a functional kitchen, outfitted with a rarely offered gas stove/oven, S/S appliances and an abundance of cabinet space The dining/living area offers a sophisticated setting for enjoying meals while admiring picturesque views of downtown Burlington. Perfect for intimate dinners or entertaining guests, this space effortlessly combines style and functionality. Retreat to the tranquil bedrooms, where comfort and relaxation await. The master suite boasts enough room for a king-sized bed, a walk-in closet, 3- piece ensuite bathroom. The second bedroom offers ample space and privacy for guests or family members. Residents of The Gallery Condo enjoy access to a range of upscale amenities, including a indoor lap pool, yoga studios (indoor and outdoor), Roof Top Terrace with breathtaking Lake views, Fireplace, BBQ's & Lounge areas, Party Room, Games Room, Fitness centre, Guest Suite, Pet Wash station & 24 hour Concierge. Situated in downtown Burlington, this condo offers easy access to a variety of dining, shopping, and entertainment options, ensuring a vibrant and fulfilling lifestyle. In summary, this 2-bedroom, 2-bathroom condo at The Gallery Condo offers a perfect blend of luxury, comfort, and convenience in the heart of downtown Burlington. Experience urban living at its finest, Welcome Home! (id:27910)
Sutton Group Realty Systems Inc.
407 - 65 Ellen Street
Barrie, Ontario
Welcome To Marina Bay Condos! Oversized One bedroom Lakefront Condo Perfectly Laid-Out with Southeast Exposure Views, One Parking Included. The Amenities Include A Lovely Heated Pool, Sauna, And Hot Tub. Fitness Centre, Guest Suite And Party Room. Centennial Beach And The Board Walk Is Across The Road. Walk To Shopping, Fine Dining And More! **** EXTRAS **** Fridge, Stove, B/I Dishwasher, Washer & Dryer, One Parking, All Elfs, All Window Coverings, Walk In Closet, 6-8 Months Rent Term - $2500.00Per Month, Plus Hydro. Water Is Included. This Is A Non-Smoking Building (id:27910)
Toronto's Best Home Realty Inc.
4091 Highway 35
Kawartha Lakes, Ontario
This lovely property, Its a solid brick construction and 1.5-storey layout offer both charm and durability. The open-concept dining area and spacious kitchen, complete with quartz countertops and stainless steel appliances, provide an inviting space for family gatherings. The large deck with a gazebo and above-ground pool add to the appeal, offering opportunities for outdoor relaxation and entertaining. With three bedrooms, including a sizable primary bedroom, there's ample space for a family or guests. The fully fenced yard ensures privacy and safety for children and pets, while the detached garage adds convenience. The location seems ideal, with proximity to Lindsay and Fenelon Falls for easy access to amenities such as shopping, schools, parks, and restaurants. Plus, the tranquil setting of the century home adds to its appeal. Overall, this property is a wonderful blend of modern comforts and classic charm, making it a must-see for anyone in the market for a starter home or downsizing haven. (id:27910)
Royal LePage Kawartha Lakes Realty Inc.
31474 Highway 28 Road E
Bancroft, Ontario
Stunning custom-built home nestled on over 4 acres, just a quick 5-minute drive from Bancroft. This spacious gem boasts 4 bedrooms, 3 bathrooms, with a luxurious main floor master bedroom complete with a 5-piece designer ensuite and walk-in closet. Entertain effortlessly in the large, newly renovated kitchen with granite countertops and open concept living and dining area. Convenience is key with a main floor laundry room and a double car heated garage. Your home is heated with High efficiency Propane and Wood Heat. Step outside to a sprawling deck perfect for summer gatherings, featuring a heated pool for endless enjoyment. Revel in the warmth of wood and ceramic flooring throughout, while ample windows flood the space with natural light, highlighting the beauty of this spectacular home. Don't miss out on this unparalleled opportunity! (id:27910)
Exit Realty Liftlock
617 Front Street
Quinte West, Ontario
IMCOME GERNERATING POTENTIAL! Attractively updated main level with new kitchen and updates everywhere; lighting, flooring, windows & doors!! Upstairs freshly carpeted stairs lead to an updated 4 piece bathroom, 2 good-sized bedrooms & a large primary bedroom with 2 double closets. Brand new in-law-suite/granny flat in the basement, attractively finished with 4 piece bath, shared laundry facilities, 1 bedroom, kitchen & bright living/dining space; perfect for multi-generational living complete with private side entrance. Your backyard includes a lovely covered porch with privacy walls, 3 steps down to a generous sun deck and large above ground pool. Attractive garden shed with its own cute deck. Lots of perennial gardens with the spring mulching all done; Rose of Sharon trees along the fence. Lots of storage under the deck. Fully fenced yard for pets & young children. Parking for 3 cars. The utilities and taxes are reasonable and make the monthly carrying costs affordable. Don't miss out on this fantastic property! (id:27910)
Royal LePage Proalliance Realty
60 Springbreeze Heights
Hamilton, Ontario
Nestled near the picturesque shores of Lake Ontario, this stunning two-Storey home offers a perfect blend of elegance, functionality, and location. Set within a tranquil Cul-De-Sac neighborhood and spanning 2560 sq ft, it showcases four generously proportioned bedrooms with hardwood flooring, including a master suite with his and hers large walk-in closets and ensuite, making it an ideal choice for families seeking comfort and space. Step inside to discover 9ft ceilings and the timeless beauty of hardwood flooring throughout the main level complemented by large porcelain tiles that add a touch of sophistication. The open-concept layout seamlessly connects the living, dining, and kitchen areas, creating a perfect space for everyday living and entertaining guests. The large kitchen area is a true highlight, equipped with stainless steel appliances, upgraded solid maple cabinetry, quartz countertops and a convenient breakfast bar. Noteworthy amenities include a spacious dining room, oak stairs w/wrought iron spindles, gas fireplace, double garage w/exterior side entrance, 4 car driveway, 3.5 bathrooms, finished basement with a kitchenette w/appliances and rec room, an oversized cold cellar, California Shutters and a newer roof. Transition outdoors to your backyard retreat complete with a cabana and an aboveground pool. Located in a sought-after area, you'll enjoy easy access to Lake Ontario, parks, shopping, dining. RSA (id:27910)
Right At Home Realty

