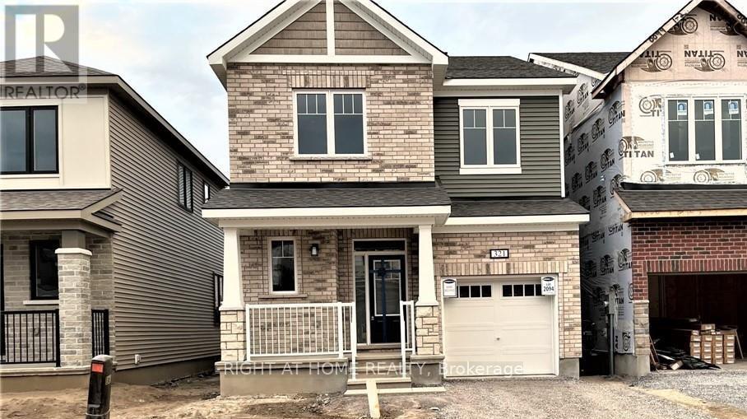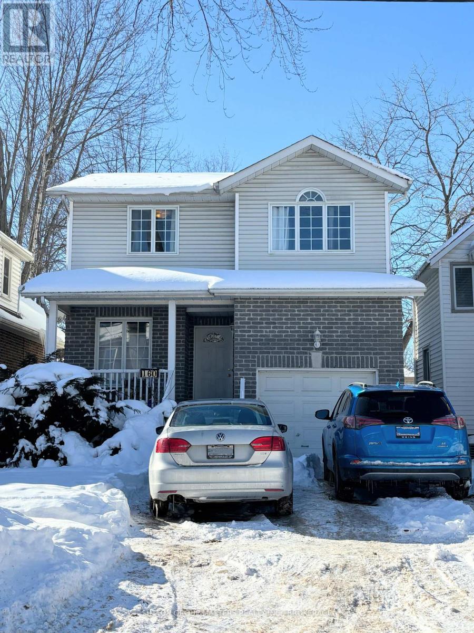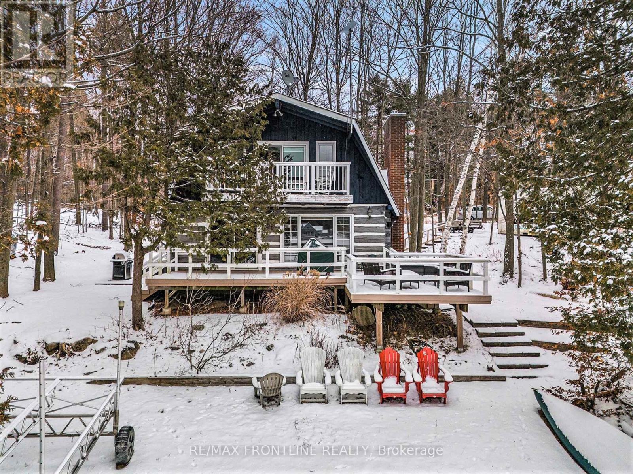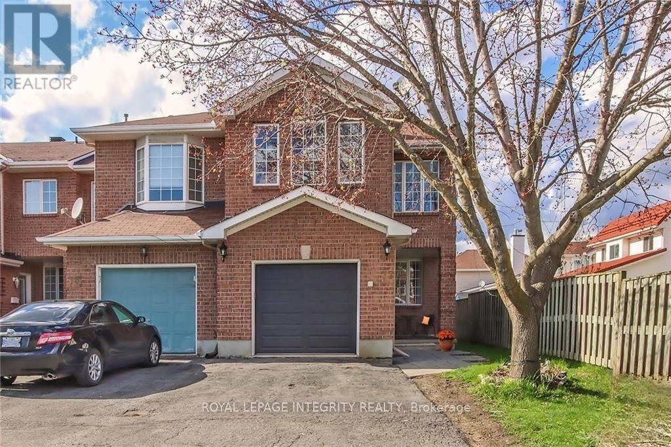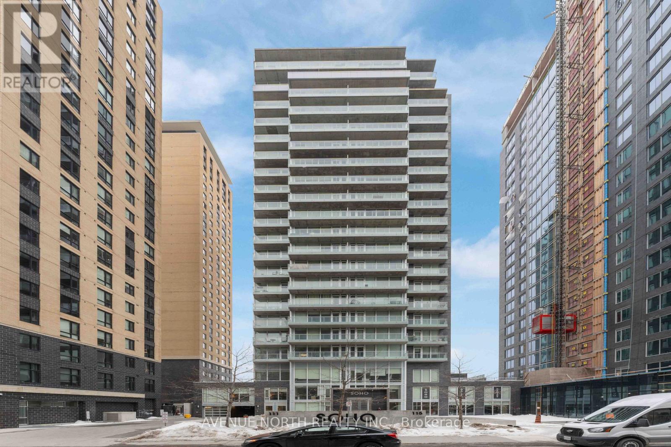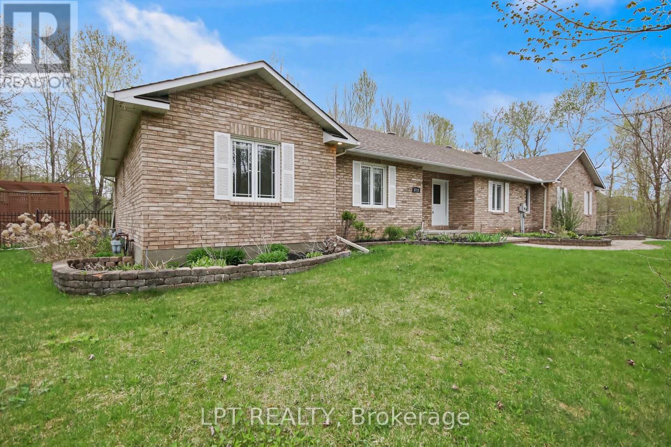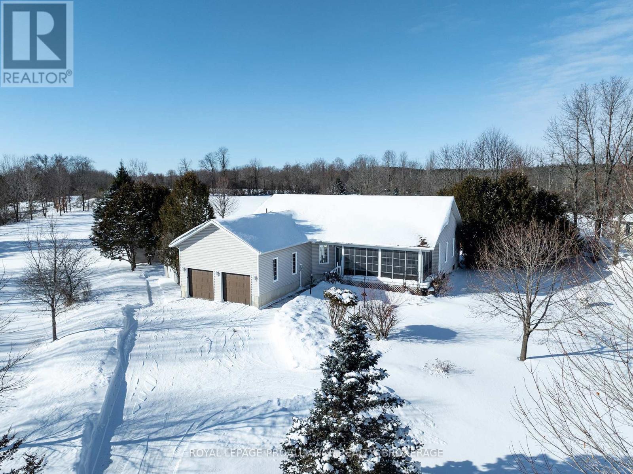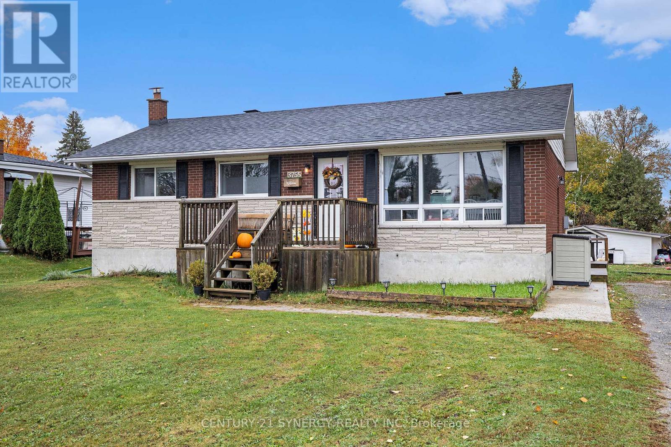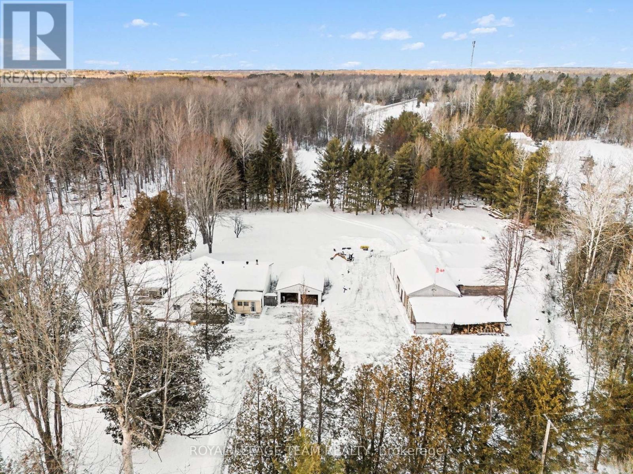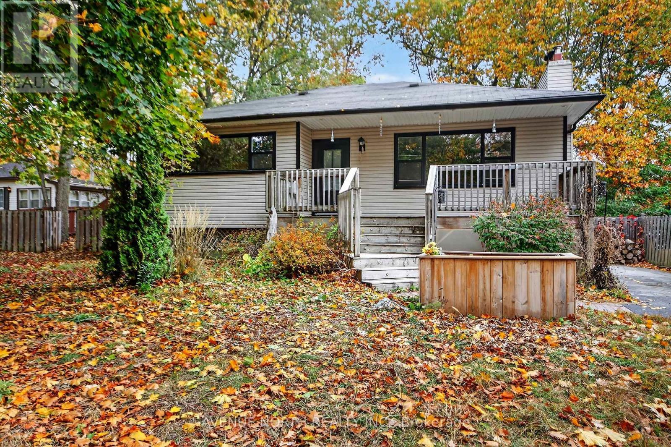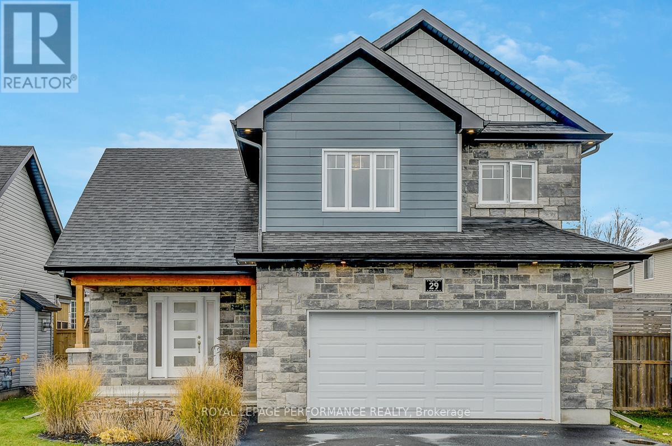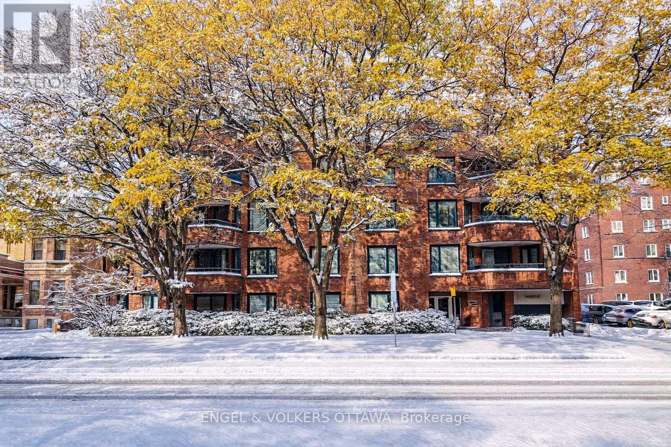321 Crossway Terrace
Ottawa, Ontario
Welcome to this beautiful open concept Mattamy's popular Wintergreen model in sought after community of Stittsville North. Amazing 4 bed / 2.5 bath detached home with 9ft celling on the 1st/2nd floor and over 2100 sq.ft of living space in the above ground. Ceramic tiles in the kitchen and bathrooms and gleaming laminate throughout the first floor. Spacious dining room, huge family room with gas fireplace, large kitchen with separate breakfast area and large granite island with breakfast bar on the main floor. Second floor offer large primary bedroom with 4 piece en-suite and walk-in closet, 3 good size bedrooms with closets, full 3-piece bathroom and laundry room. Close to Tanger outlets, Canadian Tire Centre, access to HWY, restaurants and schools. Photos were taken prior to the previous tenant's occupancy. (id:28469)
Right At Home Realty
160 Nelson Street
Kingston, Ontario
Looking for a worry-free building to add to your portfolio? This 6 bedroom, 4 bathroom, 2 kitchen, purpose-built home concludes your search! Custom built in 2001 by respected local builder V. Marques, this property offers tiled floors in all wet areas, hardwood or LVP floors in all bedrooms. Vaulted ceilings in the spacious & bright common area, and in-floor heat for the 2 downstairs bedrooms. High-efficiency gas heat (brand new), 200 amp electrical, poured concrete foundation and hard-wired ethernet throughout. No worries about cast iron plumbing, ancient wiring or leaky basements! Brand new furnace, fresh paint and new LVP flooring throughout. Parking for 2 on the concrete driveway plus another in the garage. Leased until May 2027 at $6600 + utils. Call for more info! (id:28469)
Sutton Group-Masters Realty Inc.
112 Blair Poole Farm Lane
Tay Valley, Ontario
Discover your perfect lakeside retreat on the pristine sought after shores of Otty Lake! This charming year round 4-bedroom, 2-bath home offers an incredible 136 feet of waterfront with approx 4 feet of depth right off your private dock - ideal for swimming, fishing, or simply enjoying those peaceful mornings with your coffee. You will love the character and charm of this fabulous log home. Step inside to find a thoughtful design throughout with a convenient main floor bedroom perfect for guests (or office if desired). The heart of the home features exposed beams and a cozy propane fireplace, creating the perfect ambiance for quiet evenings after a fun day on the water. The dining room has been recently enhanced with a stylish coffee bar featuring a cleverly concealed dishwasher. The 2nd level features a spacious primary bedroom with private deck, 2 additional bedrooms and 3pc bath with jet tub. The full unfinished basement with walkout access provides endless possibilities for customization while offering excellent storage. Outside, you'll appreciate the generous lot size and the 12x16 storage shed for all your lake toys and seasonal equipment. The location couldn't be better - situated conveniently next to a boat launch, yet tucked away enough to enjoy tranquil privacy. The charming Town of Perth is just a short drive away, offering shopping, dining and essential services. Whether you're seeking a permanent residence, vacation getaway, or investment property with rental potential, this Otty Lake gem delivers on all fronts. Embrace the lake life you've been dreaming of - your morning swims and stunning sunset views are waiting! (Home sale could include some of the furniture, Heat source - propane furnace and propane fireplace, Road Maint fees approx 250 annually) (id:28469)
RE/MAX Frontline Realty
77 Daventry Crescent
Ottawa, Ontario
Beautifully positioned on a premium corner lot, this spacious 3-bedroom, 2.5-bath townhouse stands out with extra windows, added privacy, and an abundance of natural light. Inside, rich hardwood floors flow through the main level, complemented by plush carpet throughout the second and lower levels. The bright eat-in kitchen features dark granite countertops, a new dishwasher (2024) and stove (2024), perfect for everyday meals or entertaining. One of the home's most unique highlights is the large second-floor bonus family room, complete with a cozy gas fireplace and high cathedral ceilings. It's the perfect space for movie nights, a playroom, or even as another bedroom. The generous primary bedroom offers an elegant double-door entry, a walk-in closet, and a relaxing ensuite with a soaker tub and separate shower. Two additional well-sized bedrooms and a full bathroom complete the upper level. The fully finished basement adds even more versatility with a rec room and a flexible room ideal for an office, gym, or den. The lower-level laundry room has a side-by-side washing machine (2024) and dryer. The private backyard with a deck is perfect for gatherings and outdoor enjoyment. All of this is just a short walk to schools and minutes from shopping, restaurants, and amenities. A perfect balance of comfort and convenience. Property also offered for sale (#X12546186) (id:28469)
Royal LePage Integrity Realty
601 - 111 Champagne Avenue S
Ottawa, Ontario
Luxury Corner Unit at SOHO Champagne with 2 Parking Spaces! This sun-filled 2-bedroom, 2-bathroom corner condo offers exceptional style and comfort. Formerly a model suite, it showcases floor-to-ceiling windows, hardwood and marble flooring throughout (no carpet), and custom window shades. The primary bedroom features a private balcony, a spacious walk-in closet large enough to serve as a den or office, and a luxurious ensuite with a soaker tub, glass-enclosed shower, and radiant heated flooring. The chef-inspired kitchen boasts quartz countertops, a large island, and spectacular views of Dow's Lake. Includes two parking spaces and one storage locker. Enjoy resort-style amenities including concierge service, hot tub, rooftop terrace, theatre room, fitness centre, and party room. Located in the heart of Ottawa, just steps to Carleton University, Dow's Lake, Little Italy, and Lansdowne Park, this condo offers unmatched convenience and lifestyle. (id:28469)
Avenue North Realty Inc.
5719 Stuewe Drive
Ottawa, Ontario
Nestled in the tranquil Rideau Forest neighbourhood of Manotick, 5719 Stuewe Drive is a meticulously crafted bungalow that offers aharmonious blend of luxury, comfort, and privacy. Set on an approximately ~2 acre lot, this custom-built home boasts 4 bedrooms, 2 fullbathrooms, and a partially finished lower level, providing ample space for family living and entertaining. The home's elegant design featureshardwood flooring, a natural gas fireplace, and an updated kitchen with quartz countertops and stainless steel appliances. The primary suite is aretreat of its own, complete with a walk-in closet, private access to the backyard, and a luxurious 5-piece ensuite. Outside, the property isenveloped by mature trees, offering a serene backdrop for the interlock patio and deck. Offering 3+ car garage with a Tesla wall connector &le driveway parking. Located just minutes from local amenities, this home provides the perfect balance of rural tranquility and urbanaccessibility. Schedule a private showing. (id:28469)
Lpt Realty
9727 Highway 42
Rideau Lakes, Ontario
Country living just minutes southeast of the Village of Westport! This beautiful bungalow sits back from the road with a fenced rear yard, storage sheds and a 2-car detached garage. The home has a covered rear porch and a large deck off the back of the home as well as a 3-season sunroom at the front of the home that is perfect for bug-free evenings with family or friends. The foyer of the home opens up into the oak kitchen with ample countertops and storage. The floor plan is an open-concept design with a large living room with soaring cathedral ceilings, a propane fireplace for those cold winter days and access to the rear deck from the living room. The laundry room sits between the kitchen and garage, along with a 2-pc bathroom. Down the hall, you will find three bedrooms, a full main bathroom as well as a full ensuite bathroom and access to the deck via the primary bedroom. The lower level is extensive and has been spray-foamed and is ready for your designs. The property has been well maintained and is serviced by a drilled well and full septic system and has an on-demand generator system in place. Prime location in the heart of lake country with amenities just a few minutes away in Westport, including shopping, dining, entertainment, a winery, beach plus more! (id:28469)
Royal LePage Proalliance Realty
3755 43 Highway
Drummond/north Elmsley, Ontario
Welcome to this charming and beautifully maintained bungalow, perfectly situated on the peaceful fringe of Smiths Falls towards Perth, offering the best of both town convenience and country-style space. From the moment you arrive, you'll be impressed by the setting, the curb appeal, and the incredible outdoor space this property provides.Step inside to a bright and inviting main level, where the kitchen and dining area shine with natural light. You'll love the abundance of cabinetry, newer appliances, and the seamless flow to the rear deck through the patio doors-perfect for summer BBQs and morning coffee overlooking the yard. The spacious living room offers a warm, welcoming place to relax, while three comfortable bedrooms and a full bath complete the main floor layout.The fully finished lower level expands your living space even further with an additional bedroom, a games area or home office, a cozy family room, and a laundry/utility room. There's also plenty of storage throughout, making this home as practical as it is inviting.Outside, the huge yard is a standout feature-ideal for kids, pets, gardening, or entertaining. The large detached garage adds excellent value with room for vehicles, tools, and toys.Major updates within the last four years provide peace of mind, including a new furnace, new roof, foundation sealing with french drain, water treatment system, basement flooring, central air conditioner, and newer appliances.This move-in-ready bungalow offers space, comfort, and thoughtful upgrades in a fantastic location. Whether you're starting out, slowing down, or growing your family, this home checks all the boxes. Don't miss your chance to make it yours! (id:28469)
Century 21 Synergy Realty Inc
5725 County 18 Road
Augusta, Ontario
Welcome to Country Living with Endless Possibilities! Set on 2.66 acres of peaceful, private land, this versatile property is full of potential. The main home features 3 bedrooms, a large country kitchen, and a spacious family room with a cozy wood stove-perfect for relaxed rural living. A separate-entry in-law suite offers great flexibility for extended family, rental income, or home office use. Outdoor enthusiasts and hobbyists will love the detached double car garage, oversized workshop with two wood stoves, and a dedicated space ideal for mechanical work, tools, or storage. A separate outbuilding with water and hydro to the exterior buildings provides additional room for projects, animals, or studio space. Nature lovers will appreciate the charming pond with footbridge, and the chicken coop adds a touch of homesteading charm. With plenty of space to roam, grow, and create, this well-lived-in home is being sold as-is-ready for your vision and finishing touches. With easy access to Brockville, Prescott, and Spencerville, as well as Highway 401, this serene setting combines the tranquility of country living with the convenience of nearby amenities. Don't miss this unique opportunity to invest in your country dream and make this property your own! (id:28469)
Royal LePage Team Realty
116 Woods Road
Ottawa, Ontario
10 minutes from Kanata. Welcome to 116 Woods Road- Nestled on a generous lot surrounded by the scenic beauty of Constance Bay. 4 Bedroom 2 bathroom home with great potential. This homes sits on a good sized Lot on a quiet and picturesque road. Great for a small family. West Carleton Secondary School is a short 5 minute drive from the property. It is a short walk to the general store, beach & forest trails. Point Beach which can be considered the best beach in the Ottawa area is only 5 minutes away. (id:28469)
Avenue North Realty Inc.
29 Meadowlark Street
Russell, Ontario
Welcome to this exceptional 3-bedroom, 2-storey home where modern elegance meets everyday comfort. Only seven years old, this residence has been lovingly maintained and shows like new, reflecting pride of ownership in every detail. The exterior is impressive, featuring striking architectural lines, illuminating soffit lighting, and a grand covered entrance that creates a welcoming first impression. Step inside and you're greeted by a bright, open-concept layout bathed in natural light from oversized windows, accentuating the beautiful flooring, cathedral ceiling, and tasteful finishes throughout. The spacious living and dining areas flow seamlessly together, providing a warm and inviting setting perfect for gatherings or quiet evenings at home. The kitchen is both stylish and functional, offering sleek stainless steel appliances, a walk-in pantry, and an abundance of counter space. The large island, complete with a built-in wine fridge, serves as the heart of the home-ideal for entertaining friends and family. Upstairs, discover three generously sized bedrooms, each with large windows and ample closet space. The primary suite feels like a private retreat, boasting a luxurious 4-piece ensuite with a soaker tub, glass-enclosed shower, and modern vanity, as well as a spacious walk-in closet. The convenient second-floor laundry adds functionality to the home's thoughtful layout. The lower level offers endless potential-perfect for a home gym, office, or recreation room-and awaits your finishing touch. Outside, the recently transformed backyard is a true oasis featuring a covered veranda, a stunning stamped concrete patio and relaxing hot tub, ideal for unwinding or entertaining beneath the stars. Located steps from parks, schools, and conservation trails, and just minutes from local shops, restaurants, and amenities. This home offers the perfect blend of modern luxury, community charm, and easy access to Ottawa. (id:28469)
Royal LePage Performance Realty
103 - 295 Gilmour Street
Ottawa, Ontario
Tucked just steps from Elgin Street and the Canal, this rarely offered main floor unit at 295 Gilmour combines charm, space, and location in one unbeatable package. Inside, you'll find beautiful oak hardwood floors throughout the main living areas and bedrooms. The renovated white kitchen features modern finishes and stainless steel appliances. Additional highlights include in-unit laundry, a spacious dining area, and a large living room with a wood-burning fireplace and patio doors that open to your very own backyard oasis. This outdoor space is larger than most central backyards, featuring a stone patio and a generous grassy area perfect for gardeners, dog lovers, or anyone craving private outdoor space in the heart of the city. The oversized primary bedroom includes a large closet and a 3-piece ensuite with an accessible shower. The second bedroom is impressively spacious, and a second full bathroom with shower makes everyday living comfortable and convenient. This unit also comes with parking and not one but two storage areas, including a former staircase directly from the unit to the garage, what a bonus! Enjoy the best of Centretown living with unbeatable walkability to Elgin, shops, restaurants, the Rideau Canal, and more. (id:28469)
Engel & Volkers Ottawa

