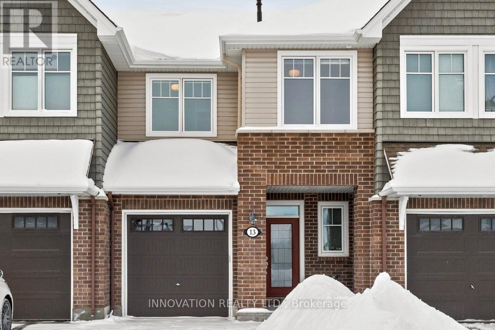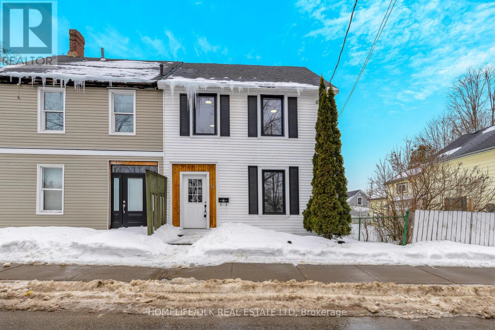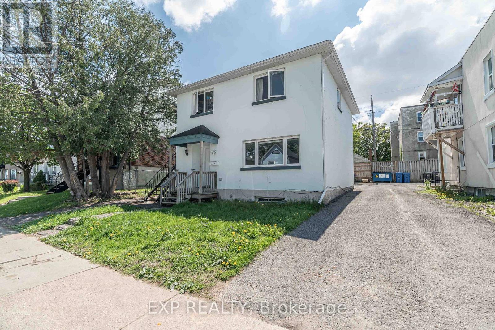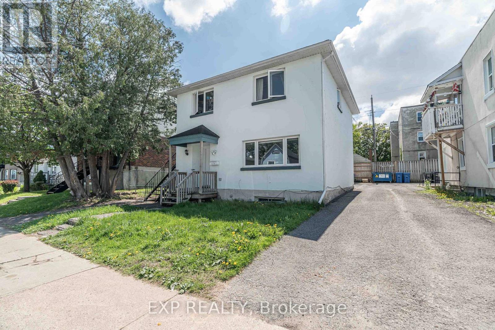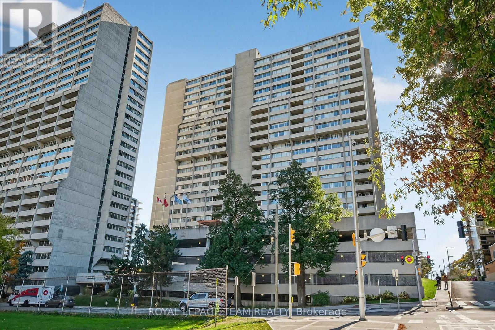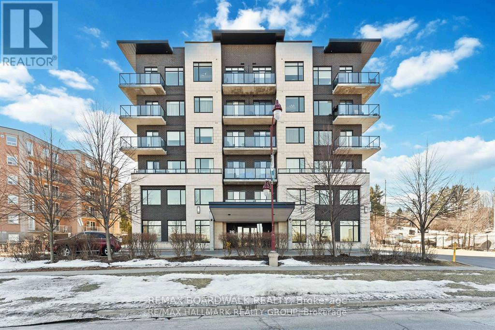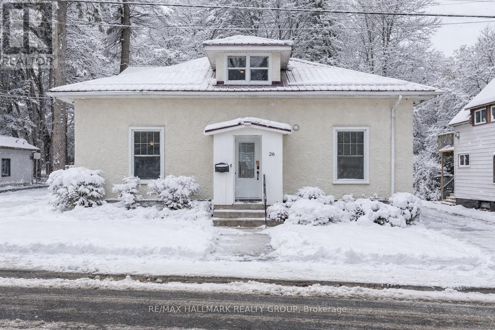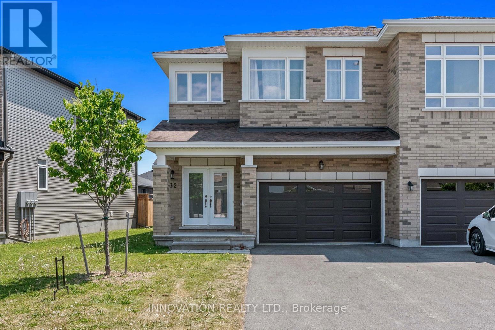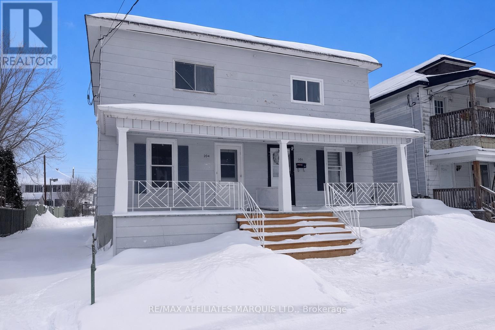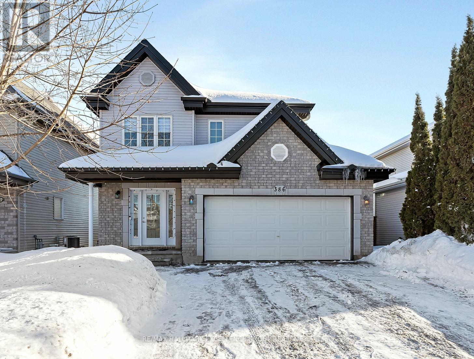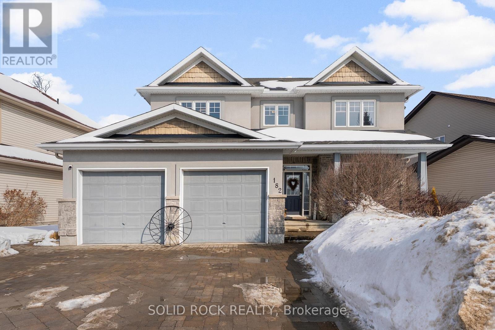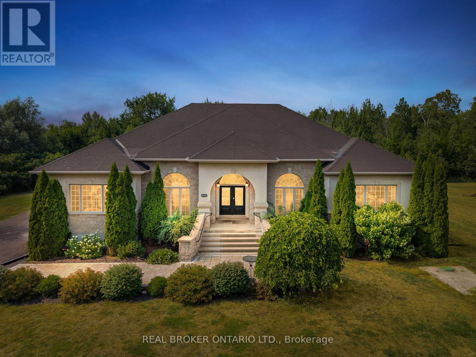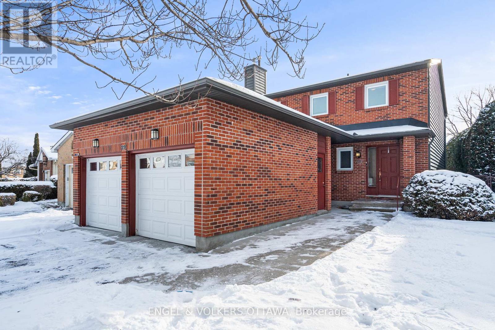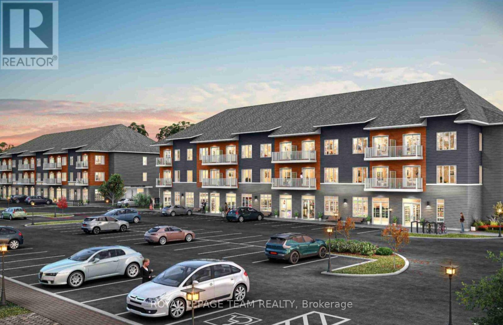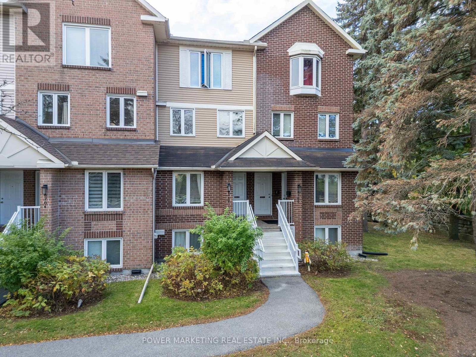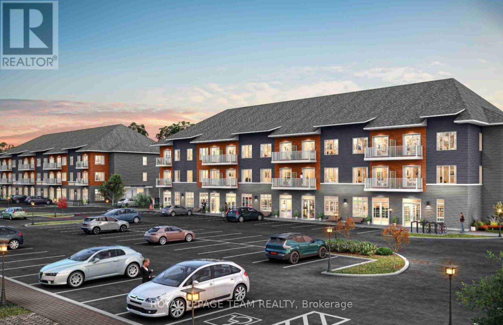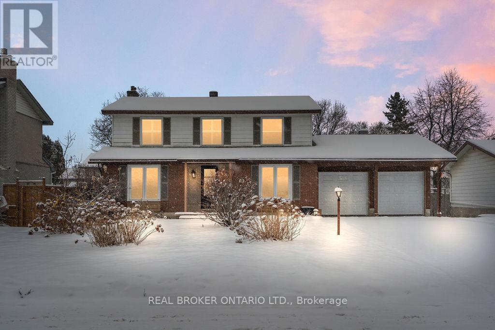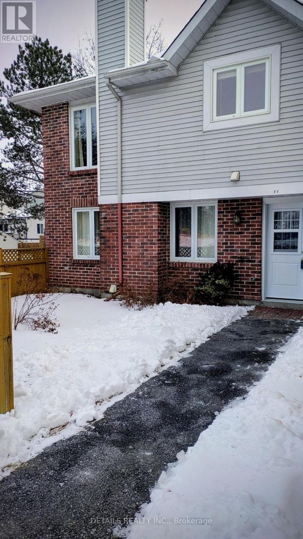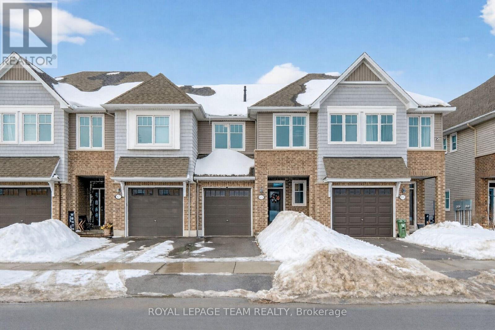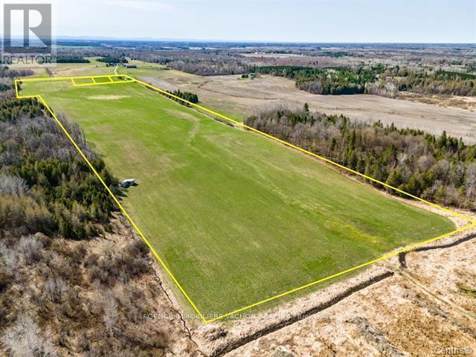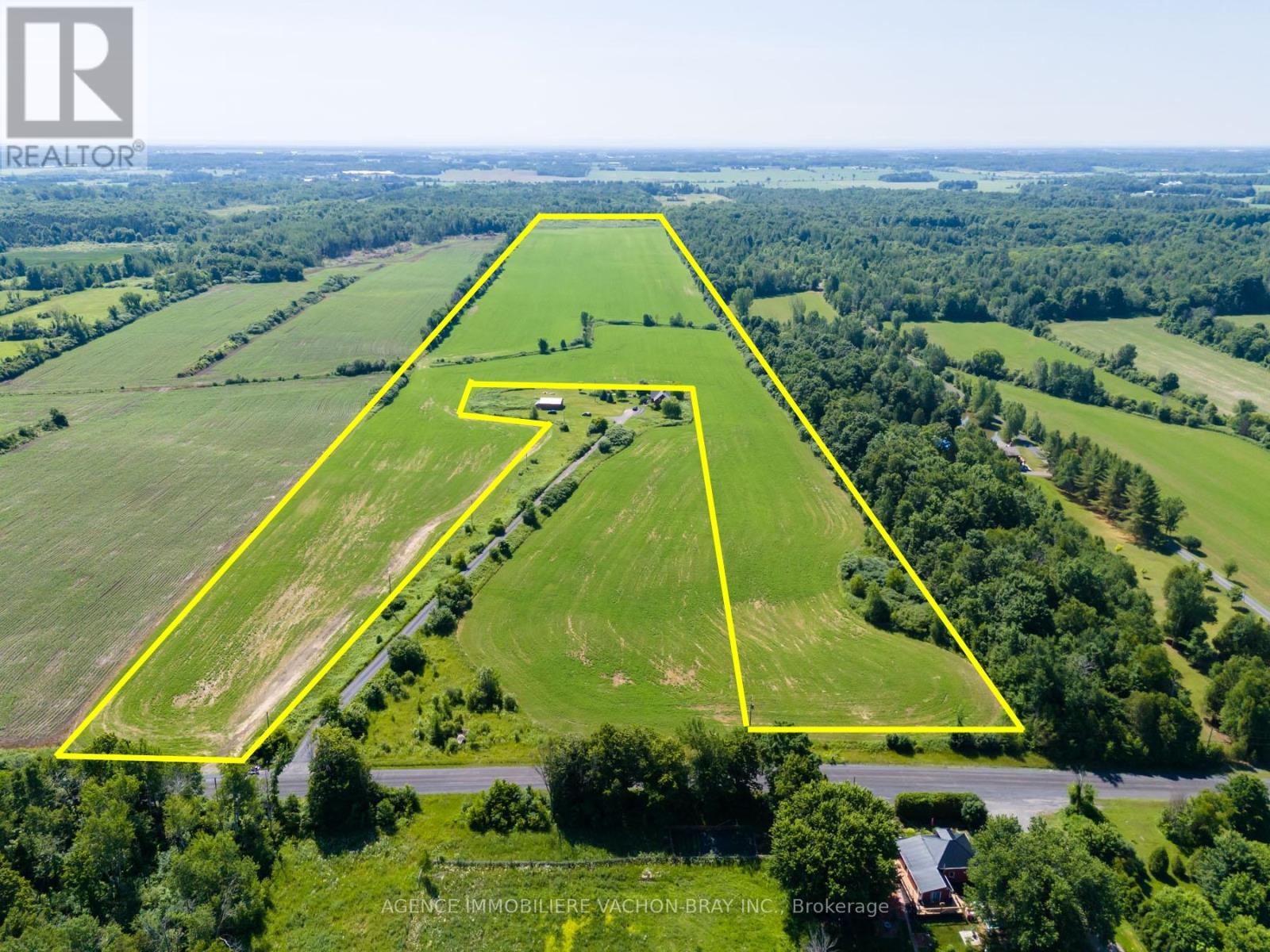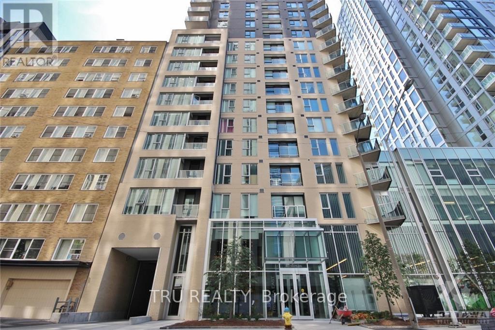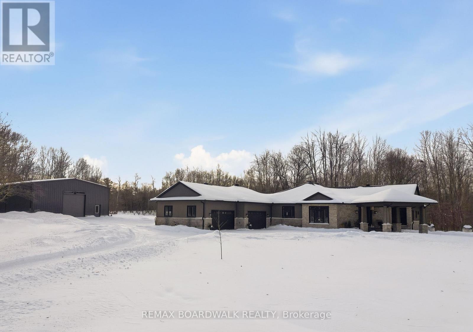13 Merrill Street
Ottawa, Ontario
Built in 2019 by Tamarack Homes, this immaculately cared for interior unit townhome is ready for new owners. Step inside to find a grand front entrance with powder room and spacious front hall closet. The warm coloured hardwood flooring welcomes you into the open concept living area, with cozy gas fireplace and the gorgeous kitchen as the centrepiece of the room! Upper level offers 3 bedrooms, 4pc main bath and very convenient second floor laundry. You will love your new primary suite complete with walk in closet and 4-pc en-suite with a soaker tub!! Basement level is complete with a finished rec room area as well as HUGE utility room for all your storage needs. Conveniently located in the community of Stittsville, this home is close to parks, schools and the Cardel Rec Centre as well as the 417, Canadian Tire Centre and the conveniences of all the shops on Hazeldean Rd. All you have to do is move in! Reach out today for more info! (id:28469)
Innovation Realty Ltd.
16 Tunnel Avenue
Brockville, Ontario
Spacious renovated two-story duplex for lease in the heart of Brockville. This bright and updated unit features 3 generous bedrooms, 1 full bathroom, and modern finishes throughout. Enjoy a functional layout with ample living space, refreshed kitchen and bath, main floor laundry and plenty of natural light. Conveniently located close to schools, parks, shopping, and downtown amenities. Attached single car garage and additional parking for one outside. Lawn care & snow removal will be responsibility of tenant. $2100.00 / month + heat, hydro and water. Deposit required. NO Pets, NO Smoking. All applicants will be required to provide a Letter of Employment, 3 paystubs, a copy of recent credit report (<60 days old) and references. (id:28469)
Century 21 River's Edge Ltd
Homelife/dlk Real Estate Ltd
124 Marier Avenue
Ottawa, Ontario
FULLY FURNISHED and beautifully updated 1 bedroom unit in an excellent central location in Ottawa, steps away from the bus stop and about 5 min away from downtown. In unit laundry, and one parking included. Tenant only pays for electricity. 3 min away from parks and recreation facilities in the neighbourhood. Available March 1, 2026. (id:28469)
Exp Realty
126 1/2 Marier Avenue
Ottawa, Ontario
FULLY FURNISHED and beautifully updated 2 bedroom basement unit (seperate entrance) in an excellent central location in Ottawa, steps away from the bus stop and about 5 min away from downtown. In unit laundry, and one parking included. Tenant only pays for electricity. 3 min away from parks and recreation facilities in the neighbourhood. Available March 1, 2026. (id:28469)
Exp Realty
1801 - 530 Laurier Avenue W
Ottawa, Ontario
I am excited to introduce an exceptional listing at Queen Elizabeth Towers. This polished condominium unit, situated on the 18th floor, features incredible north-facing views of the Ottawa River and an abundance of natural light throughout the space. The property has undergone approximately $100,000 in high-end upgrades. Notable improvements include a fully renovated kitchen with quartz countertops and stainless steel appliances, updated bathrooms featuring granite counters in the main bath, bamboo flooring, new lighting, closet doors, and heating radiators. For added convenience, the unit includes a full-size, in-unit washer and dryer, two bedrooms, two bathrooms, and two tandem parking spots. Residents of Queen Elizabeth Towers enjoy a wide array of premium amenities, including: 24-hour manned security and a main lounge with a library and games; an indoor pool, hot tub, sauna, and an exercise and weight room; a billiard room, a small workshop, and three guest suites; and a newer fourth-floor outdoor terrace equipped with shared BBQs. The building is ideally located within walking distance of the downtown core, public transit, and a variety of local shops and services. (id:28469)
Royal LePage Team Realty
109 - 310 Centrum Boulevard
Ottawa, Ontario
Welcome to this stylish and centrally located 1-bedroom condo offering the rare advantage of TWO PARKING SPOTS in a highly walkable, transit-friendly neighbourhood. Freshly painted and move-in ready, this bright and low-maintenance home features an open-concept layout with hardwood flooring throughout, a modern kitchen with granite countertops, and a spacious full bathroom with tile flooring and a granite vanity. The generous bedroom includes ample closet space, and in-unit laundry adds everyday convenience. The unit comes complete with one heated underground parking space, one outdoor parking space, and a private storage locker. Residents enjoy access to a rooftop terrace and party room, perfect for entertaining, summer barbecues, or relaxing evenings. Located within walking distance to the LRT, the Shenkman Arts Centre, Place d'Orléans Shopping Centre, restaurants, and everyday amenities, this condo offers exceptional accessibility and lifestyle convenience. Ideal for first-time buyers, downsizers, or investors, this well-located condo delivers outstanding value in a prime location. No offers until March 2nd at 1pm. The seller reserves the right to review and accept preemptive offers. (id:28469)
RE/MAX Boardwalk Realty
26 Mccready Street
Brockville, Ontario
Welcome to 26 McCready Street - a hidden gem in the heart of downtown Brockville, just moments from the beautiful St. Lawrence River. This remarkable home is full of surprises and offers incredible versatility - perfect for those seeking an income-generating property, space for extended family, multi-generational lifestyle or a big enough home for the whole family. From the moment you step inside, you'll be captivated by its timeless charm. The spacious foyer sets the tone, leading into an inviting living room where rich hardwood floors, tall ceilings, and a stunning brick fireplace create a warm, welcoming atmosphere. The main floor features a generous primary bedroom with a private 2-piece ensuite, three additional bedrooms, and a full 4-piece bathroom. At the heart of the home, the bright kitchen and adjoining dining room provide the perfect backdrop for family gatherings - each with access to the outdoors for effortless entertaining. Upstairs, discover a beautifully set-up second unit, complete with its own full kitchen, dining area with built-in shelving, cozy family room, large bedroom with walk-in closet, 4-piece bath, and in-unit laundry - ideal for guests, in-laws, or tenants (this unit is currently vacant !) The lower level adds even more value with a third suite, featuring a kitchen, living room, bedroom, bathroom, and private laundry - plus plenty of storage and laundry facilities for the main home and convenient walkout access to the backyard. Outside, the charm continues with a lovely private yard, two driveways, and a detached garage, offering ample parking and privacy for all occupants. Whether you're looking to invest, host extended family, or simply enjoy the character of a truly unique home, 26 McCready Street delivers the perfect blend of history, function, and opportunity - right in the heart of Brockville. Note: 2 furnaces (2023) - 2 AC units (2023) - Hot Water tank is owned (2025) - Electric Car Charger (2024) - Generlink (2021) - Steel roof! (id:28469)
RE/MAX Hallmark Realty Group
32 Peever Place
Carleton Place, Ontario
Welcome to your new home! This 4 bedroom, 3 bathroom End-Unit town home is located in the fantastic family oriented community of Carleton Place. This 2019 Magnolia model built by Olympia homes, offers an oversized foyer, bright open concept main level floorplan, cozy fireplace and patio doors opening to the spacious (mostly fenced in) back yard. Upper level offers 4 generous sized bedrooms including your Primary suite, walk in closet and gorgeous en-suite bath with double vanity sinks. For an added bonus and a rare find, check out the double car garage for all your toys and storage needs!! Walking distance to parks and close to all the wonderful amenities this town has to offer. Book your showing today! (see attachments for floorplans) (id:28469)
Innovation Realty Ltd.
204-206 Guy Street
Cornwall, Ontario
Excellent opportunity for investors or multigenerational living! This large side-by-side duplex offers 2 spacious units, each featuring 3 bedrooms, 2 storeys, and main floor laundry for added convenience. Unit 204 includes 2 full bathrooms plus an additional partial bathroom located in the basement, while Unit 206 offers 2 full bathrooms. Both units provide functional layouts with comfortable living spaces and strong rental appeal. Updates over time include the front steps, several windows, some plumbing improvements, and other minor repairs. The property also features ample parking at the rear with an additional access point via a lane way, and a convenient location close to transit routes, everyday amenities, and the St. Lawrence College. Whether you're looking to expand your investment portfolio or accommodate multigenerational living, this property checks all the boxes. Reach out today for financial details or to book your private showing. (id:28469)
RE/MAX Affiliates Marquis Ltd.
386 Jasper Crescent
Clarence-Rockland, Ontario
Perfect Timing : An outstanding opportunity to invest in or move into an attractive detached home in highly sought-after Morris Village in booming Rockland. This popular model stands out with its full double garage, oversized driveway (fits 4 full-size vehicles - previously accommodating a 5th wheel), and a professionally finished walk-out basement leading to a very private, fenced yard - a rare combination in suburban living.Wonderfully decorated, smoke-free & pet-free, this meticulously maintained 3BR home welcomes you with an inviting front entry and a bright, open-concept main level. The kitchen features modern cabinetry, stainless steel appliances, a breakfast bar and generous prep space, flowing seamlessly into the dining area and sun-filled living room. Patio doors extend the living space to a suspended deck with covered patio below - perfect for entertaining or enjoying relaxed evenings outdoors. The main floor also includes convenient laundry plus a 2pc bath for everyday practicality.Upstairs, the spacious Primary BR offers a large walk-in closet and cheater access to a beautifully appointed main bathroom with a Roman soaker tub & corner shower. Secondary bedrooms are generously sized, bright, and versatile, ideal for family, guests, or a home office.The finished lower level provides bright, egress-legal additional living space with a comfortable family room, walk-out access to the backyard, separate office/den, potential 4th bedroom, and abundant storage in the utility room and under-stair areas.Set on a quiet street with wonderful neighbours, this home is just steps from parks, recreation, schools of all levels, offering both convenience and lifestyle. Move-in ready with rare parking capacity, privacy, and flexible living space, it represents a compelling blend of comfort, function, and long-term value. 24 hours irrevocable on all offers. 24-hour notice to tenant required for showings. Tenant would be willing to stay at current fair market value. (id:28469)
RE/MAX Hallmark Excellence Group Realty
182 Arthur Street
Arnprior, Ontario
Welcome to this exceptional two storey home nestled in the heart of Arnprior, perfectly set on a large, beautiful maintained lot backing onto a tranquil ravine that provides rare privacy and a peaceful natural backdrop. The outdoor space is thoughtfully designed for both relaxation and entertaining, featuring a private hot tub where you can unwind while enjoying the quiet surroundings and mature landscape. Inside, the home offers an ideal blend of space, comfort, and timeless design. Four generously sized bedrooms provide room for the entire family, including a spacious primary retreat complete with a luxurious five piece ensuite featuring a deep soaker tub, separate shower, and elegant finishes that create a true spa like atmosphere. A bright and inviting sunroom fills the home with natural light and offers the perfect place to enjoy morning coffee or quiet evenings. The main level showcases a functional yet refined layout, including a formal dining room that can easily serve as a entertaining space or a private home office to suit your lifestyle. Convenient main floor laundry adds everyday ease, while the fully finished basement expands the living space with endless possibilities for recreation, hobbies, fitness, along with ample storage to keep everything organized.Completing this impressive property is a double car heated garage, providing year round comfort, workspace potential, and additional convenience. Located in one of Arnprior's most desirable and family friendly settings, this beautiful home seamlessly combines privacy, functionality, and warmth offering a rare opportunity to enjoy refined living surrounded by nature while remaining close to local amenities, schools, parks, and an easy commute to Ottawa. (id:28469)
Solid Rock Realty
525 Tullamore Street
Ottawa, Ontario
Custom-built executive bungalow in Emerald Creek Estates offering approx. 5,500 sq. ft. of finished living space, ideally situated on a private 3/4-acre lot with no rear neighbours. With 6-bedrooms and 5-bathrooms, this home is perfect for larger families or those seeking space, privacy, and a peaceful retreat surrounded by nature, all just 20 minutes from downtown Ottawa! A grand foyer welcomes you into the home, opening to a spacious family room with a dramatic floor-to-ceiling stone fireplace and graceful archways that flood the space with natural light. The large eat-in kitchen is a chefs dream, featuring granite countertops, a generously sized centre island, stainless steel appliances, gas range, and separate prep sink. Entertain in style in the stunning formal dining room with 12' ceilings, a striking arched window, and refined architectural detailing. The main level offers three spacious bedrooms, each with its own ensuite bathroom for ultimate comfort and privacy. The luxurious primary suite is privately tucked at the rear of the home and features its own gas fireplace, a spa-inspired 5-piece ensuite with double vanities, whirlpool tub, glass-enclosed shower, water closet, as well as a large walk-in closet. The expansive lower level adds incredible versatility with three additional bedrooms, a Jack & Jill bathroom, large rec room with gas fireplace and custom built-ins, multiple storage rooms, and a separate garage entrance, ideal for multi-generational living. Outdoors, enjoy a tranquil backyard oasis surrounded by mature trees, with a large deck and hot tub perfect for summer evenings. The fully insulated 3-car garage is ideal for hobbyists or car lovers, and a whole home standby generator is included. Just minutes to top-rated golf, quaint restaurants, cafés and shops in Manotick Village, the Bowesville LRT station, and the newly opened Hard Rock Hotel & Casino. Enjoy country estate living with this exceptionally built home! Some photos virtually staged. (id:28469)
Real Broker Ontario Ltd.
29 Valley Ridge Street
Ottawa, Ontario
Welcome to 29 Valley Ridge, a beautifully maintained three-bedroom, two-and-a-half-bath home in one ofNepean's most sought-after communities. This bright and inviting property features freshly paintedinteriors, an updated entrance (2022), a finished basement, and a practical layout that flows toward a sun-filled backyard with southern exposure and a meticulously maintained pool. The upper level offers threewell-appointed bedrooms, including a spacious primary suite with its own private ensuite. Recentmechanical upgrades include a new furnace, AC, and hot water tank (all 1 year old), along with customwindow dressings added approximately 3.5 years ago. Complete with a two-car garage and surrounded byparks, schools, shopping, and walking paths, this home offers comfort, convenience, and a truly enjoyablelifestyle. (id:28469)
Engel & Volkers Ottawa
205 - 2376 Tenth Line Road
Ottawa, Ontario
Welcome to the Arise B model by Mattamy Homes, located in the sought-after Avalon community of Orléans. This brand-new 619 sq. ft. condo features a welcoming foyer with a closet, and a stylish chef-inspired kitchen with quartz countertops and a modern backsplash, all opening to a bright dining and living area with access to a private balcony. Offering one bedroom plus a den, one full bathroom, and a dedicated laundry room, this home is designed with convenience and modern finishes in mind. Enjoy 9-foot smooth ceilings, luxury vinyl plank flooring throughout (no carpet), and one parking space. Perfectly situated near parks, trails, recreation centres, shopping, dining, and transit, this condo combines style, comfort, and everyday convenience. 2 years no condo fees. Images provided are to showcase builder finishes only. (id:28469)
Royal LePage Team Realty
B - 6702 Jeanne D'arc Boulevard N
Ottawa, Ontario
Welcome to 6702 Jean D'Arc Boulevard, Unit B! This beautiful upper unit stacked condo townhouse is ideally located in the heart of Orleans, just minutes from Place d'Orleans Mall, shopping, restaurants, transit, and a variety of convenient amenities. Inside, you'll find luxury vinyl flooring throughout the main living areas and ceramic tile in the kitchen, combining both style and durability. The home features 2 spacious bedrooms and 2 full bathrooms, offering a bright and comfortable layout. The living room exudes warmth and charm, highlighted by a cozy wood-burning fireplace and access to a private balcony - perfect for relaxing or entertaining guests. Additional highlights include one designated parking space for your convenience. Come experience the comfort, style, and prime location this Orleans home has to offer! (id:28469)
Power Marketing Real Estate Inc.
210 - 2376 Tenth Line Road
Ottawa, Ontario
Welcome to the Dawn model by Mattamy Homes, located in the sought-after Avalon community of Orléans. This brand-new 710 sq. ft. condo features a welcoming foyer with a closet, and a stylish chef-inspired kitchen with quartz countertops and a modern backsplash, all opening to a bright dining and living area with access to a private balcony. Offering one bedroom plus a den, one full bathroom, and a dedicated laundry room, this home is designed with convenience and modern finishes in mind. Enjoy 9-foot smooth ceilings, luxury vinyl plank flooring throughout (no carpet), and one parking space .Perfectly situated near parks, trails, recreation centres, shopping, dining, and transit, this condo combines style, comfort, and everyday convenience. 2 year no condo fees. Images provided are to showcase builder finishes only. (id:28469)
Royal LePage Team Realty
99 Queensline Drive
Ottawa, Ontario
Dreaming of a new beginning? A Place for Change, Opportunity & Growth? This home is more than just a new address it's a fresh start, a foundation for everything that lies ahead. Set in the welcoming neighbourhood of Qualicum, where picturesque streetscapes, curb appeal & timeless charm come standard. It's the perfect backdrop for growing families and all the moments that make life meaningful. The grande floor plan with rich hardwood floors and natural light throughout offers the perfect balance of flow & functionality. The primary bedroom is generously sized, featuring a dressing area & private ensuite bathroom, a space designed for rest, comfort, and quiet moments. The finished lower level offers exceptional versatility, featuring a spacious rec room, full bathroom and a bright private bedroom, an ideal setup for multigenerational living, a guest suite, or a dedicated space for study and work. Enjoy your private backyard with oversized deck, overlooking mature gardens filled with fruit trees and thriving grapevines. A separate patio and grassy area offers the perfect balance and backdrop for everyday living. Thoughtful upgrades to the major components of the home offer peace of mind, so you can focus on the moments that make a house truly feel like home. Front Door, Front Steps, Chimney, East Fence, Paint Throughout, Pot lights (2025). AC, HWT Owned (2024). Deck, Carpet Runner (2023). Washer & Dryer (2022). Roof, Gas Fireplace (2019). Furnace (2017). From first steps to first days of school, quiet mornings to laughter-filled evenings, this house was made to hold memories. Right now, it's quiet. But it's waiting for your laughter, your traditions, your everyday routines. It's not just move-in ready its life-ready. Whether you're beginning a new chapter or building on the one you have already started, this is your opportunity to turn transition into transformation. Your chance. Your change. Your home. *some photographs have been virtually staged. (id:28469)
Real Broker Ontario Ltd.
F1 - 95 Findlay Avenue
Carleton Place, Ontario
Welcome to 95 Findlay Avenue, Unit F1. A charming 2 Story, 2 bedroom, 1.5 bath end unit townhome is perfectly situated at the edge of Carleton Place. Low Maintenance lifestyle. A welcoming foyer with ample closet space leads into a warm and spacious living room with 2 large windows and an electric fireplace(originally a wood fireplace that has been capped). Seamless flow into the dining room area, perfect for relaxing and entertaining. Functional Galley Style kitchen features granite countertops and beautiful wood cabinets, offering optimal space for cooking and meal preparation. A convenient powder room combined with laundry located just off of the kitchen. The second level offers a spacious primary bedroom with a wall to wall closet. A versatile second bedroom is ideal for a home office, nursery, craft room, guest bedroom. Completing the second level is a 4 piece bathroom and a large walk in storage room with built in shelving. Enjoy a private yard with fence and perennial garden, overlooking the park. Freshly painted and ready for you to call home. A short walk to coffee shops, grocery store and downtown amenities. For outdoor enthusiasts, the recreation trail/Ottawa Valley Rail Trail (OVRT) is just steps away, ideal for cycling, walking, and dog friendly outings. Condo fees $390/month include building insurance, water, parking, grass cutting, snowplow of parking and paths. New windows and and front door. Newer fence. Nestled in a peaceful community, this move-in-ready home provides a wonderful opportunity to enjoy comfort, convenience, and a place you'll love calling home. Pets are permitted. Be sure to Check out the video tour for photos and floor plans. A wonderful layout, conveniently located, close to Highway 7 for an easy commute, restaurants and shopping. Quiet area, very low traffic. 48 hour irrevocable on all offers. (id:28469)
Details Realty Inc.
829 Miikana Road
Ottawa, Ontario
Welcome to the beautifully maintained 3 bedroom, 2.5 bath townhome located in the vibrant and family friendly community of Findlay Creek! The chef-inspired kitchen features quartz countertops, ample cabinetry, and generous prep space-ideal for hosting family and friends. Hardwood flooring flows throughout the main level, complimented by a cozy fireplace that creates a warm and inviting atmosphere. Spacious eating area can accommodate a large table and chairs. On the second level, you will find 3 spacious bedrooms, including a well-appointed primary retreat with ensuite bath with separate tub and shower. Two other well sized bedrooms, 4 pc main bath and 2nd floor laundry room. The lower level is spacious with a family room and also an area for your work-out equipment. Step outside to the meticulously maintained yard-hours spent on creating the perfect lawn, offering a beautiful outdoor space to relax and enjoy. Located just steps to parks, schools, shopping, restaurants and transit, this home truly offers the best of community living. An exceptional opportunity in one of Ottawa's most desirable neighbourhoods-perfect for families, empty nesters, and first time buyers. Upgrades include: hardwood floors, fireplace and quartz counters. (id:28469)
Royal LePage Team Realty
Vacant 10 Concession
North Glengarry, Ontario
51-Acre Agricultural Land with 39 workable acres and additional acreage that can be made productive. Discover this 51-acre agricultural property, perfectly suited for farming or long-term investment. Ideal for crops or hay. Peaceful rural setting, investment opportunity, whether you are an established farmer, an investor, or looking to expand your agricultural operations, this property offers the space and flexibility to bring your vision to life. Near the Quebec border. (id:28469)
Agence Immobiliere Vachon-Bray Inc.
21772 Concession 10 Road
South Glengarry, Ontario
RARE 55 ACRES drained agricultural land OPPORTUNITY IN South Glengarry ! Whether you envision an agricultural investment or a hobby farm. Whether you are an established farmer, an investor, or looking to expand your agricultural operations, this property offers the space and flexibility to bring your vision to life. (id:28469)
Agence Immobiliere Vachon-Bray Inc.
91 Victoria Street W
North Glengarry, Ontario
Discover this charming, solid brick bungalow in mid-town Alexandria, featuring 2 bedrooms and 1 full bathroom on the main level. The home boasts a durable metal roof, central air conditioning, natural gas heating, and a cozy gas fireplace. The sunny, open-concept kitchen with hardwood cabinets and a dining area is perfect for entertaining. Enjoy outdoor living in the landscaped, private backyard with a garden shed, carport, paved 3-car driveway and a versatile 3-season back porch. The full basement includes a small workshop and an additional 2-piece bathroom. All appliances, including washer and dryer, are included. Located within walking distance to all amenities, this delightful home offers comfort and convenience. Furnishings are available at an additional cost, negotiable with the seller. (id:28469)
Exsellence Team Realty Inc.
1404 - 40 Nepean Street
Ottawa, Ontario
Very cozy, modern Fully Furnished with king size bed, lots of light studio and with in unit laundry. Enjoy the luxury living style condo in the heart of downtown. Gorgeous hardwood flooring and ceramic tile throughout, granite countertops. Conveniently located near fine dining, shopping and public transportation. Farm Boy grocery store just downstairs as well as Wine rack, walking distance to Elgin st. Parliament Hill, the Canal, NAC, Rideau Centre, Byward Market and more. Exceptional building amenities include bicycle storage, large rooftop terrace overlooking Parliament Hill and the Peace Tower, 2 guest suites and 3 conference rooms for resident use, party room, 24hour security and concierge at the reception desk, storage locker. Second floor amenities include a fitness centre, change rooms, indoor pool and outdoor terrace, with BBQs off the party room. Tenant pays electricity, internet, cable. Available May 1st. (id:28469)
Tru Realty
1155 Ebbs Bay Road
Drummond/north Elmsley, Ontario
Experience YOUR OWN OASIS on over 40 acres of land. Welcome to this fully custom-built estate home, an extraordinary retreat designed to impress at every turn. As you approach via the private laneway, you're greeted by striking armor stone landscaping and a beautifully designed interlock entrance, setting the tone for the elegance and charm that awaits. The exterior offers everything you need for work, play, and leisure. A heated 5-car garage with drive-through access, hot/cold water supply, wired for EV charging and direct entry to both the home and basement makes everyday living incredibly functional. A separate 2400sq/ft fully heated detached shop equipped with 200 amp service , water, bathroom, kitchen and a hoist is perfect for all your toys, tools, and ambitious projects. Enjoy a covered, vaulted screened in outdoor dining/lounging area overlooking a saltwater pool accessible from every room in the home creating seamless indoor-outdoor living. Inside, the home exudes sophistication and craftsmanship. Expansive living spaces offer stunning views of the backyard and pool. The custom kitchen is a true showpiece, featuring high-end millwork, indoor bbq, 2 convection ovens, a large walk-in pantry with a built-in bar and second fridge, full door fridge and freeze- a true master piece. With 4 bedrooms and beautifully appointed custom bathrooms, every inch of this home has been thoughtfully designed for comfort and style. This is not just a home its a lifestyle. Truly custom. Truly unforgettable. See attachments for a full list of features, they will blow your mind. (id:28469)
RE/MAX Boardwalk Realty

