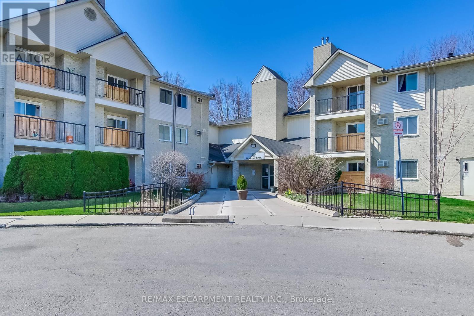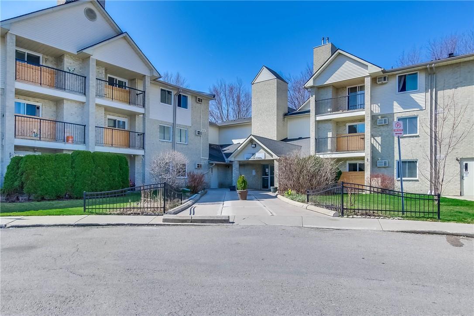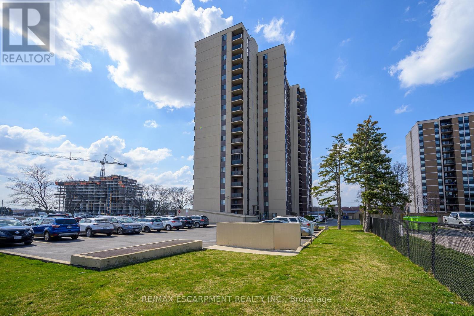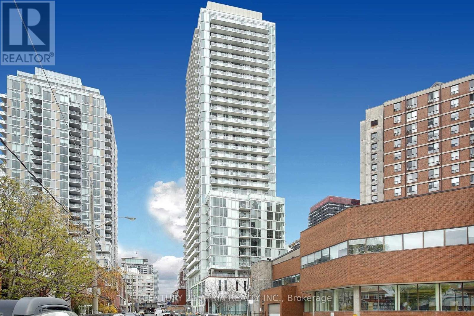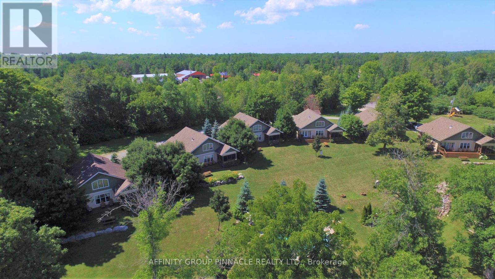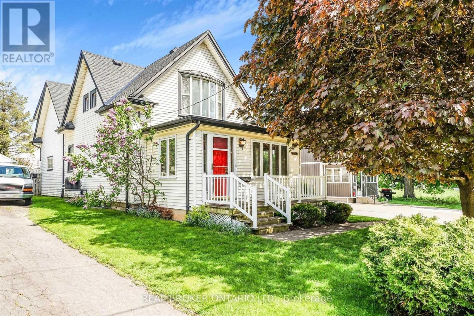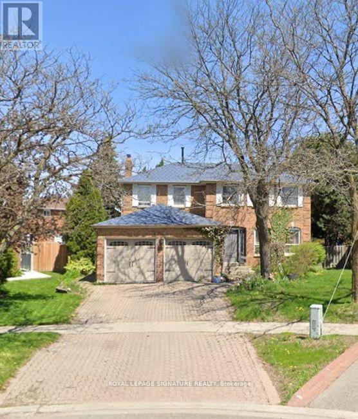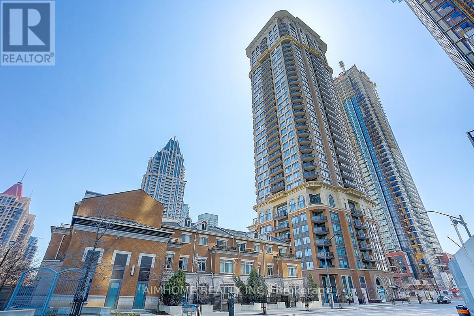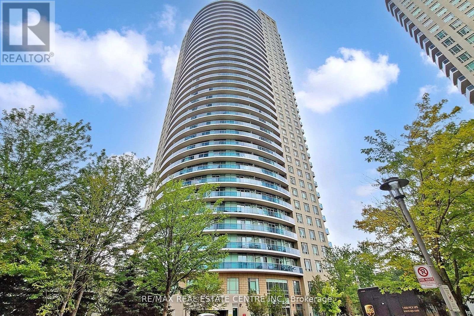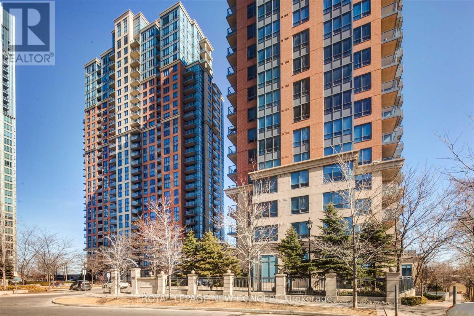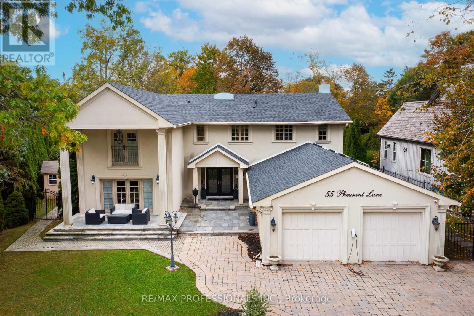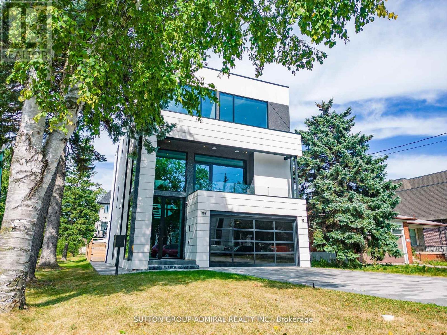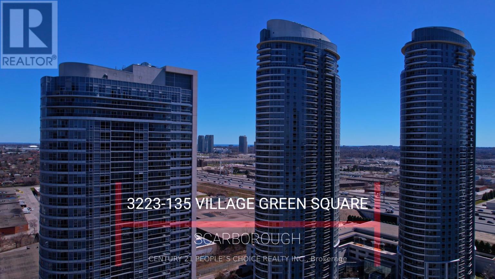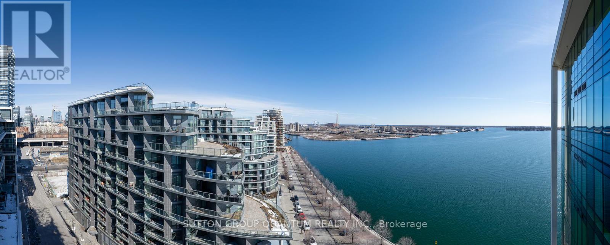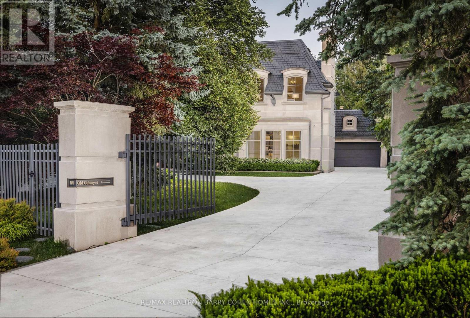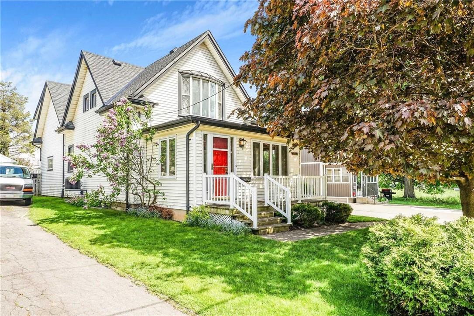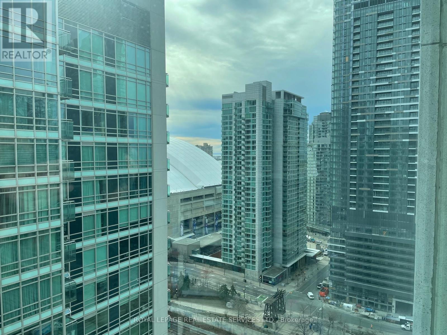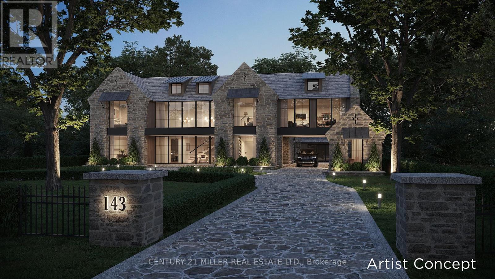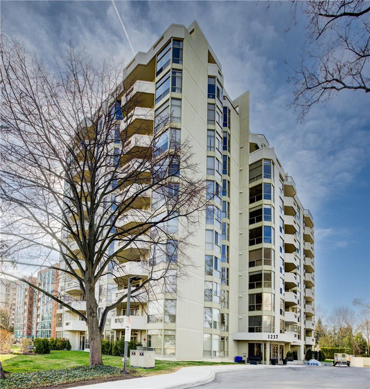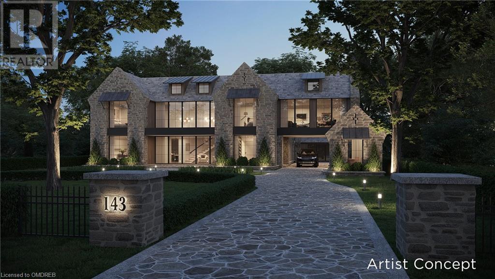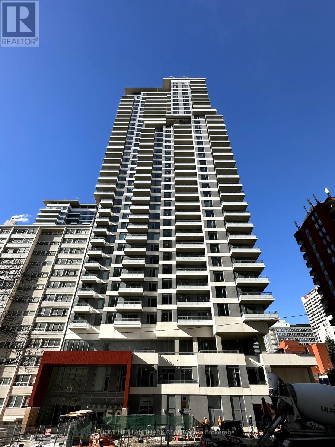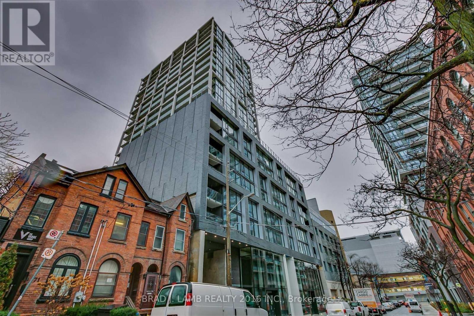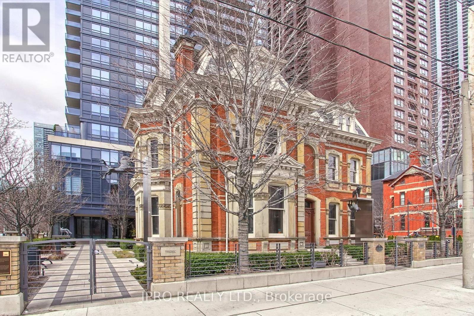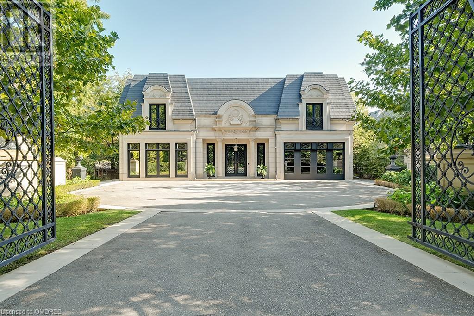108 - 725 Deveron Crescent
London, Ontario
Welcome to 725 Deveron Crescent unit 108. Ideal opportunity for first time buyers and investors! This end unit main floor 3 bedrooms and 2 baths apartment in great neighborhood of pond mills offers a lot of spacious living at very affordable pricing. Nice glass faced cabinets in kitchen. Beautiful serving counter in dining adds to the kitchen storage. Master bedroom has walk in closet and a 2 pc bath. 2 other bedrooms are good size too. Updated floors in the living area(2024). Ensuite laundry! Lots of storage in this unit. Includes all appliances. **** EXTRAS **** Water heater owned. Steps to amenities and public transport. Close to Victoria Hospital, schools and highway 401. Just move in and Enjoy! Outdoor pool in this complex is a bonus! (id:27910)
RE/MAX Escarpment Realty Inc.
725 Deveron Crescent, Unit #108
London, Ontario
Welcome to 725 Deveron Crescent Unit 108. Ideal opportunity for first time buyers and investors! This end Unit Main Floor 3 Bedrooms and 2 Baths Apartment in great neighborhood of Pond Mills offers a lot of spacious Living at very affordable pricing. Nice glass faced cabinets in kitchen. Beautiful serving counter in Dining adds to the Kitchen storage. Master Bedroom has walk in closet and a 2 piece bath. 2 other Bedrooms are good size too. Updated floors in the Living Area (2024). Ensuite Laundry! Lots of storage in this Unit. Includes all appliances. Water Heater is owned. Steps to amenities and public transportation. Close to Victoria Hospital, Schools and Highway 401. Just move in and enjoy! Outdoor Pool in this complex is a bonus! (id:27910)
RE/MAX Escarpment Realty Inc.
1104 - 301 Frances Avenue
Hamilton, Ontario
Life by the Lake!! Incredibly spacious 3 bedroom 2 bath condo in Stoney Creek beach front community! Brand new luxury vinyl plank flooring, walk in closet, ensuite, and in unit storage room. Great building with lots of amenities including an outdoor inground pool with landscaped gardens, gym ,sauna, party room, storage locker , 1 underground parking space and plenty of visitor parking. Inclusive condo fees! Easy hwy access. Walk the waterfront trail and take in the sunrise! (id:27910)
RE/MAX Escarpment Realty Inc.
401 - 33 Helendale Avenue
Toronto, Ontario
Unbelievable Convenience At Midtown Toronto, Walk To Subway Line & Future Crosstown Lrt Line In Mere Minutes. Lots Of Shoppes, Restaurants, Bars, & Offices Nearby. Spectacular ""Like New"" 2 Bedroom Suite W/ Dramatic 10 Ft Ceilings & Full Height Wall-To-Wall Windows! Split bedroom design for extra privacy. Right Next Door To Library! 2 Blocks From Huge Park & Community Centre! Good Schools Nearby! Tasteful & Quality Finishes! Enjoy Many Thoughtful Bldg Amenities!! (id:27910)
Century 21 Atria Realty Inc.
6-1-2 - 6 Goldrock Road
Kawartha Lakes, Ontario
Shadow Lake Fractional Ownership Opportunity! Be A Share Owner of This Beautiful Pet Free Cottage on The Water. Enjoy Five Weeks A Year With 1 Fixed Summer week of (June 28-July5). And Additional Chosen weeks for 2024 are: Feb 23 to March 1, March 29 -April 5, May 17 to24, October 11 to 18. The Cottage Has Been Tastefully Decorated With 3 Bedrooms, 3Bathrooms, Open Concept Living Area, Fully Stocked Kitchen, Enclosed Sunroom, And A Gas Fireplace in The Living Room. Sandy Waterfront Beach with Docking for Your Boat, Plus A Heated Saltwater Swimming Pool and Tennis Court to Enjoy. All Maintenance, Taxes, Insurance, Satellite, Internet, Utilities, And Weekly Cleaning is Covered by The Property Management Through an Annual Fee Of $4,100. It Is Important to Know That This Is a Registered Ownership Property Sale and Not a Time Share. (id:27910)
Affinity Group Pinnacle Realty Ltd.
6398 Orchard Avenue
Niagara Falls, Ontario
Revel in the ultimate relaxation and entertainment options right at your doorstep with the luxurious sauna, pool, and jacuzzi. Enjoy the premium lot with no house behind, offering privacy and tranquility, while the dreamy pool, jacuzzi, and sauna await your indulgence. Additional features include a front porch room, living and family rooms, and a spacious deck providing countless areas for your family to unwind and entertain. Whether you seek a peaceful retreat or an inviting space for gatherings, this property offers an exceptional living experience with its versatile layout and luxurious amenities. Step into luxury with this captivating home, boasting a fully furnished layout featuring 3+2 bedrooms including the additional basement rooms, perfect for accommodating guests or meeting your family's needs. The basement offers a finished room complete with a convenient full washroom, adding versatility to your living space. **** EXTRAS **** Furniture, appliances, jacuzzi, sauna, heated pool (as is) (id:27910)
Real Broker Ontario Ltd.
22 Nottingham Crescent
Brampton, Ontario
Huge Pie Shape Lot, Large Family Home With Inground Pool, 4 Large Bedrooms, Fireplace. Steps To Trinity Mall, Schools, Churches And Transportation. Excellent Kitchen. Separate Living And Dining Room. Hardwood On Main Floor And Bedrooms. Finished Basement! **** EXTRAS **** All Elfs, All Window Coverings, 3 Fridge, 1 Stove, 1 Hood Range, Washer & Dryer. Newer Furnace & Air Conditioner (2021), New Roof (2021) Pool And Pool Equip As Is. Tankless Hot water Tank (id:27910)
Royal LePage Signature Realty
1106 - 385 Prince Of Wales Drive
Mississauga, Ontario
Welcome to this Exquisite South Facing One Bedroom+Media Condo Suite in the Prestigous Chicago Tower Located in Mississauga City Centre. Functional Layout with Full Sized Eat-In Kitchen. S/S Kitchen Appliances and Granite Counters. Natural Sunlight with Open Balcony. Laminate Flooring Throughout. Media Area Offers a Flexible Space that Can be Used as Home Office or Extra Seating Area. Freshly Painted (2024). Steps To Square One Shopping Centre, City Hall, Sheridan College, Celebration Square, Public Library and Cineplex. Quick Access to Hwy 403/410/401& Public Transit. **** EXTRAS **** State of Art Amenities Incl. Concierge, Fitness Studio, Rooftop Terrace/Garden, Virtual Golf, Indoor Pool, Rock Climbing Wall, Theatre and Lots of Underground Visitor Parking! One Parking (P2-#164)&One Locker (P2-LR3-#226) Included. (id:27910)
Aimhome Realty Inc.
3305 - 80 Absolute Avenue
Mississauga, Ontario
Beautiful 2 Bedroom + Den Condo With 2 Full Washrooms In Heart Of Mississauga. Hardwood Floors, With Granite Counter Tops, Backsplash, Upgraded Kitchen, Freshly Painted, South View With 300 Sf Wrap Around Balcony ( 1030 Sf + 300 Sf Balcony).Amenities Includes: Indoor Running Track, 5 Guest Suites, Indoor Volleyball, Basketball & Squash Courts, Car Wash, Sauna, Exercise & Games Rooms. **** EXTRAS **** Fridge, Stove ,B/I Dishwasher, B/I Microwave, Washer, Dryer, Electric Fireplace, All Elfs And W / Coverings. (id:27910)
RE/MAX Real Estate Centre Inc.
149 - 25 Viking Lane
Toronto, Ontario
This is the model suite of Nuvo2 by Tridel, a gem-like unit that's rarely found. It boasts 1,364 sqft of bright and sun-filled space on the comfortable ground level. The unit features a 600+ sq ft terrace, perfect for summer barbecues and entertainment. Separate family room, Electronic fireplace, 10ft ceilings and Crown molding. It's just steps away from the subway, GO station. Close to highways (401, 427, QEW), as well as restaurants and shops. You're never more than a handful of steps to everywhere you want to be. Building has hotel- like amenities: 24hr security, pool, exercise, party room, theatre & more. **** EXTRAS **** B/I Kitchen Aid Fridge, Oven & Microwave and Dishwasher. Cook top, Washer and Dryer (LG 2023), Restoration Hardware bathroom faucets, Custom Closets, Electric fireplace, All Elfs and Window coverings. (id:27910)
Royal LePage New Concept
55 Pheasant Lane
Toronto, Ontario
Thorncrest Village-Secluded Court Location. *Attention Builders & Renovators* Elegant 2 Storey 5-Bedroom Residence. Living & Dining room with Walkouts to Terraces. Kitchen/Family Room Overlook Pooled Garden, Main Level Office, Mud Room & Powder Room. Lavish Primary Suite, 3 Additional Bedrooms & Laundry Room On The Upper Level. The Lower Level Has Hi-Quality Finishes & Fabulous Entertaining Spaces Flowing Seamlessly-Party Kit, Theatre, Gym, Luxe Spa With Sauna. Perennial Gardens Create A Resort Like Setting With Inground Pool & Total Privacy. Membership Is Available In Thorncrest Clubhouse With Swimming Pool, Tennis Courts, Playground & Activities. Close to Major Hwys, Airport & Private Golf Courses. **Ideal Multi-Generational Home** (id:27910)
RE/MAX Professionals Inc.
156 Garden Avenue
Richmond Hill, Ontario
Discover an Exquisite Custom-Built Modern Masterpiece in the Prestigious South Richvale Area,Boasting 4,710 sq ft of Pure Luxury Living. This Home is Adorned With Natural Light and Wood Paneling Walls & Features a Two-Car Garage With a Tesla Charger. Inside, You'll Find Stunning Large Belgium Windows that Blend Seamlessly Throughout The House. The Open Concept Design, High Ceilings,and an Abundance of Natural Light Create a Sense of Spaciousness Throughout. BI/Speakers Through out the Home, Oak Hardwood Flooring, Open Risers Stairs, Security Cameras, Open Concept Wet Bar and High-end Appliances by Dacor. The Kitchen is a Focal Point, Showcasing Top-of-the-line Appliances and Minimalist Aesthetics. Smart Home Technology Seamlessly Controls Lighting, Security, and Climate. The Bedrooms Offer Luxurious Comfort, Complete with W/I Closets and Spa-Like Ensuite. Step Outside to Meticulously Landscaped Outdoor Space Designed for Both Entertaining and Relaxation,Including a Gorgeous Pool. **** EXTRAS **** Dacor Smart Appliances: Fridge & Freezer Combo, Double Oven & Microwave Combo, Gas Stove With Dishwasher. Wine Fridge, Home Automation, Central Vacuum, Smart Blinds, Heated Floors in Basement,Two(Furnaces, AC, HRV & Steam Humidifiers). (id:27910)
Sutton Group-Admiral Realty Inc.
3223 - 135 Village Green Square
Toronto, Ontario
Bright And Spacious Two Bedroom With Two Full Bathrooms. Rarely Offered Tandem Parking Spot For 2 Car And One Locker. Unobstructed View Amazing Amenities W/ 24 Hr Concierge, Easy Access To 401 And Ttc Right In Front Of Building. Close To Kennedy Commons. **** EXTRAS **** Fridge, Stove, Built-In Dishwasher, Washer/Dryer, Window Coverings, Existing Light Fixtures, Tandem Parking Spot Fits 2 Cars And One Locker. (id:27910)
Century 21 People's Choice Realty Inc.
Sph1220 - 55 Merchants' Wharf
Toronto, Ontario
Welcome To The Prestigious Lake Front Residences Of Aqualina Located In The Heart Of Toronto's Harbourfront. This Stunning Sub-Penthouse Signature Collection Corner Suite Features Designer Irpinia Custom Kitchen Cabinetry With Miele Appliances, Stone Countertops & Backsplash, An Undermount Sink, Under Cabinet Lighting & A Centre Island. Bright Soaring 10-Foot Floor To Ceiling Wrap Around Windows With A Customized Built-In Entertainment Unit, Smooth Ceiling, Pot Lighting, Automated Roller Shades & Drapes With Hardwood Flooring Throughout Facing Unobstructed Lake Views. The Grand Bedroom Retreat Includes A 4-Piece Ensuite With Undermount Double Sinks, Glass Enclosed Spa Rain Shower & Customized Walk-In Closet. Enjoy 1st Class 24Hour Concierge With Luxurious Resort Like Amenities At Club Aqua & The Aqua Terrace With An Outdoor Rooftop Infinity Pool With Barbecues, Lounge & Tanning Deck. Builder: 1378 Sq.Ft. Interior + Balcony. Click On The Video Tour! **** EXTRAS **** Steps To The Lake, Restaurants, Cafes, Sugar Beach, Grocery Stores & T.T.C. Bus Transit. Walk To The Distillery Historic District, St. Lawrence Market, The Financial District, C.N. Tower, Rogers Centre, Scotiabank Arena & Union Station. (id:27910)
Sutton Group Quantum Realty Inc.
101 Old Colony Road
Toronto, Ontario
Architecturally Significant. Surpasses All Thresholds Of Luxury RE. One Of Toronto's Most Sought-After Neighbourhoods. 15,000+SqFt Of Liv. Area. Palatial Estate W/An Abundance Of Rich Luxe Appointments & Amenities. European Imported Fixtures & Impeccable Craftsmanship. Cascades Of Nat. Light, High 12' & 13' Ceilings. Ht'd Italian Porcelain Slab Flooring. Walnut Hwd Offers A Balance Of Warmth. 5+1 Distinguished Bdrms & 10 Wshrms. Incl. Nannys Quarters. Prim Retreat Comprising Of 2,000sf & W/An Extensive W/I Dressing Boudoir & A Pristine Ens That Excels In Fulfilling The Desires Of Any Prospective Buyer. From The Brilliantly Orchestrated Wine Cellar To The Zen-Infused Health & Fitness Spa To The Cinema-Like, Home Ent. & Theater Rm. Potential for 10 Car Grge. Park. The Exterior Is No Exception & Follows In Complementary Pursuit Of The Interior, Merging Influences Of High-End World Class Resorts Into The Pool & Cabana's Backyard Oasis. **** EXTRAS **** Indoor/Outdoor Hotubs. State Of Art Technology Elevator, Heated Motor Court, Home Automation, Cams & Generator. Steps To Highly Rated Harrison PS, St. Andrews JHS, York Mills Collegiate & Renowned Priv Schools. (id:27910)
RE/MAX Realtron Barry Cohen Homes Inc.
6398 Orchard Avenue
Niagara Falls, Ontario
Revel in the ultimate relaxation and entertainment options right at your doorstep with the luxurious sauna, pool, and jacuzzi. Enjoy the premium lot with no house behind, offering privacy and tranquility, while the dreamy pool, jacuzzi, and sauna await your indulgence. Additional features include a front porch room, living and family rooms, and a spacious deck providing countless areas for your family to unwind and entertain. Whether you seek a peaceful retreat or an inviting space for gatherings, this property offers an exceptional living experience with its versatile layout and luxurious amenities. Step into luxury with this captivating home, boasting a fully furnished layout featuring 3+2 bedrooms including the additional basement rooms, perfect for accommodating guests or meeting your family's needs. The basement offers a finished room complete with a convenient full washroom, adding versatility to your living space. (id:27910)
Real Broker Ontario Ltd.
2909 - 397 Front Street W
Toronto, Ontario
The Apex at City Place - Spectacular Panoramic Views of City, Parkland and Rogers Centre. Wall to Wall Floor to Ceiling Windows + Private Balcony. Very Bright Space with Upgraded Floors, Kitchen and Bathroom. Steps to TTC, The Well, and the Lake. Easy access to the Gardiner. Walk to the Convention Centre. Financial District, Entertainment District, shopping and restaurants. All Inclusive Condo Fees. Largest One Bedroom plus Den style in Building. Den has been converted to WICC with custom Built-ins. Spotless move in condition **** EXTRAS **** Premium Parking Space by Elevator. Fabulous Ammenities Including Guest Suites, Spa, Gym, Pool, Outdoor BBQ, Club Vista, Theatre, Basketball Court, Meeting Rooms. (id:27910)
Royal LePage Real Estate Services Ltd.
143 Balsam Drive
Oakville, Ontario
Rare offering of a lush, private 102' x 296' lot (approx 0.7 acre) on coveted street in SE Oakville, close to downtown shops & restaurants. Build or enjoy as is! Long, meandering drive leads to existing family home of approx. 3,140 sq ft. Featuring 5 bedrooms and 4 bathrooms. The home is in good condition and could be lived in or rented out for the time being. Surrounded by mature trees on all sides, this lot is very private! With RL1-0 zoning, this lot allows for a build of over 8,600 square feet above grade. The 102 wide frontage allows for a stunning elevation and interesting design not achieved on narrower lots. The depth of almost three hundred feet provides ample space for you to create the ultimate backyard oasis! The attached rendering was designed by Foreshew Design Associates Inc. proposing the possibility of a detached coach house style garage beside a true estate home. Steps to one of the areas best public schools and close to the top private schools in Oakville. Being on the south end of Balsam, this home is just a few minute walk to Downtown Oakville and the Lake! A short drive to all major highways and Oakville GO. Your dream home awaits! (id:27910)
Century 21 Miller Real Estate Ltd.
1237 North Shore Boulevard E, Unit #407
Burlington, Ontario
Welcome to 1237 Northshore Blvd. E. Located in beautiful downtown Burlington, within walking distance to all the beautiful amenities, lake, shops, restaurants, coffee shops, performing arts centre, across from the Hospital and very easy access to the highway and Go train. This spacious one-bedroom plus den condo is fully updated and move-in ready. The unit features an in-suite laundry, lots of storage, carpet-free living, large and functional eat-in kitchen with brand-new Quartz countertops and stainless steel appliances. The expansive open-concept dining room and living room is perfect for relaxing and entertaining. Enjoy the beautiful sunsets in the west-facing sunroom den or open balcony (11'6" x 6’8”) The primary bedroom includes loads of natural light and an ensuite five-piece bathroom. The building has also been fully renovated with an amazing party room, library, gym, and underground parking for visitors. Don’t miss out. (id:27910)
Coldwell Banker Community Professionals
143 Balsam Drive
Oakville, Ontario
Rare offering of a lush, private 102' x 296' lot (approx 0.7 acre) on coveted street in SE Oakville, close to downtown shops & restaurants. Build or enjoy as is! Long, meandering drive leads to existing family home of approx. 3,140 sq ft. Featuring 5 bedrooms and 4 bathrooms. The home is in good condition and could be lived in or rented out for the time being. Surrounded by mature trees on all sides, this lot is very private! With RL1-0 zoning, this lot allows for a build of over 8,600 square feet above grade. The 102’ wide frontage allows for a stunning elevation and interesting design not achieved on narrower lots. The depth of almost three hundred feet provides ample space for you to create the ultimate backyard oasis! The attached rendering was designed by Foreshew Design Associates Inc. proposing the possibility of a detached coach house style garage beside a true estate home. Steps to one of the area’s best public schools and close to the top private schools in Oakville. Being on the south end of Balsam, this home is just a few minute walk to Downtown Oakville and the Lake! A short drive to all major highways and Oakville GO. Your dream home awaits! (id:27910)
Century 21 Miller Real Estate Ltd.
1912 - 50 Dunfield Avenue
Toronto, Ontario
Brand New Plaza Midtown Luxurious Condominium Complex In A Thriving, Dynamic Urban Neighborhood With a Walk Score of 97 And A Transit Score Of 95. The Premium Location At Yonge And Eglinton Makes It A Magnet For Affluent, Working Professionals Seeking A High-Quality Lifestyle. Very Functional And Efficient 2 Bed, 2 Bath South East Facing Unit Enable The Family Or Roommates To Enjoy Their Cozy Living. Have Easy Access To Public Transit (Subway, LRT, Buses), Shopping Mall, Restaurants, Bars, Banks, Office Buildings, Etc. An Ideal Spot For Urban Living. **** EXTRAS **** Fantastic Amenities Include: Concierge, Exercise & Fitness Rooms, Stunning Outdoor Pool & Lounge Area, Party/ Meeting Rooms, Security Guard & Much More! (id:27910)
Homelife Landmark Realty Inc.
306 - 55 Ontario Street
Toronto, Ontario
Live At East 55! Perfect 497 Sq. Ft. One Bedroom Floorplan With Soaring 9 Ft High Ceilings, Gas Cooking Inside, Quartz Countertops, Ultra Modern Finishes. Ultra Chic Building with Great Outdoor Pool, Gym, Party Room & Visitor Parking. **** EXTRAS **** Stainless Steel (Gas Cooktop, Fridge, Built-In Oven, Built-In Microwave), Stacked Washer And Dryer. Actual finishes and furnishings in unit may differ from those shown in photos. (id:27910)
Brad J. Lamb Realty 2016 Inc.
1205 - 28 Linden Street
Toronto, Ontario
Discover the charm of this beautifully upgraded 2-bedroom, 2-bathroom condo in the esteemed ""James Cooper Mansion"" by Tridel. Just steps from Sherbourne subway, making city life a breeze.Bask in the warmth of the sun-filled balcony, boasting a panoramic southern exposure. Custom kitchen, adorned with chic cabinets, granite countertops, and a central island, is a chef's delight, while providing a perfect setting for intimate gatherings. Relax in the comfort of the generously-sized primary bedroom w/ensuite, featuring an updated vanity, ample shower, and premium washer and dryer upgrades. Enjoy peace and privacy with split bedrooms, thoughtfully designed with built-in closets for seamless organization. Laminate flooring throughout adds a touch of warmth and modernity to the space. Complete with a locker and parking, this condo effortlessly combines practicality with luxury. Delve into the virtual tour to uncover every delightful detail.This residence is a true gem waiting to be discovered! **** EXTRAS **** State of the art building amenities. Don't let this opportunity to slip away - schedule your viewing today! One parking & one locker included. Move-in & enjoy! (id:27910)
Ipro Realty Ltd.
199 Chartwell Road
Oakville, Ontario
Magnificent Gated Estate Nestled on a Meticulously Landscaped 3/4 Acre Lot, on S/E Oakville’s Coveted Street of Dreams.This Architectural Monument was Flawlessly Designed & Built by one of the world's most Renowned Master Builders of Uber Luxury Residences. Over 11,000 sq ft. 4.1 Beds, 5.2 Baths. Indiana Buff Limestone Construction, Slate Roof, Copper Eaves & Downspouts. Painstaking Attention to Detail is Clearly Evident. Exquisite Finishes T/O inc Intricately Detailed Walls & Ceilings, Exotic Woods, Imported Marbles & Suede & Leather Wall Treatments. Dramatic Foyer w 18 ft Silver-Leaf, Hand-Painted Rotunda & Imported Murano Glass Chandelier. Grandiose 2 Storey Grt Rm w 24 ft 2 Sided F/P. Awe-Inspiring Library w 2 Walls of Built-Ins, Wet Bar w Marble Counters & Inlay & Drain-less Trough Sink. Gourmet Chef’s Dream Kitchen Features Lrg Center Island w Breakfast Bar, Flr to Ceiling Ebony & Walnut Cabinetry w Mirrored Uppers, Full Pantry, Statuario Marble Counters & Backsplash, Custom Paneled Top Of The Line Appliances & Sunny Dining Area. Adjacent Serving Pantry Complete w b/in Coffee Station, Prep Sink & Loads of Addtl Cabinetry w Integrated Seamless Door. Formal Din Rm w Ornate Coved Ceiling, Paneled & Mirrored Walls & Floor to Ceiling Wall of Windows Overlooking the Front Gardens. Jaw-Dropping Powder Rm w Coved Mirrored Ceiling, Mahogany Cabinetry & Swarovski Crystal Handles. Unique Custom Elevator Lined in Faux Ostrich. 2nd Level hosts a Grand Primary Retreat w Lavish 6 pc Ensuite & Boutique Style Dressing Room, 3 Considerable Bedrooms w Luxurious Ensuites & Opulent Laundry Rm. Impressive LL Reveals 5th Bedroom, 3 Piece Ensuite, Office, Powder Rm, Recreation Area, Gym, Wet Bar, 1100+ Bottle Wine Rm & S/O/T/A Home Theatre. Resort-Inspired Rear Yard w I/G S/W Pool w Cascading Jets, Wtrfl Spa, Cabana & Summer Shower. Steps to Lake & Downtown. Walking Distance to St Mildrid’s Lightbourne & Linbrook School. 5 min Drive to Appleby College. Excellent School District!! (id:27910)
Sotheby's International Realty Canada

