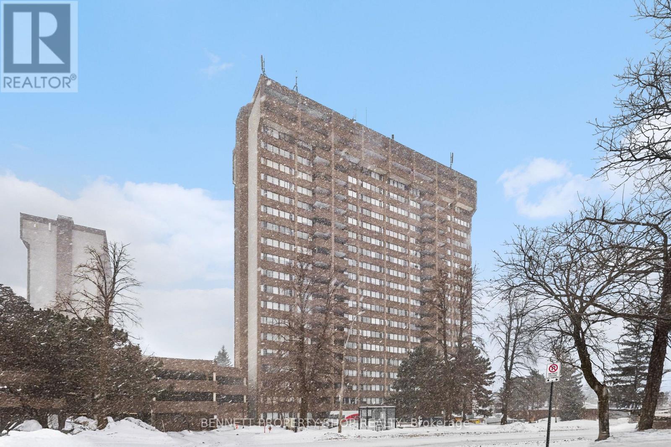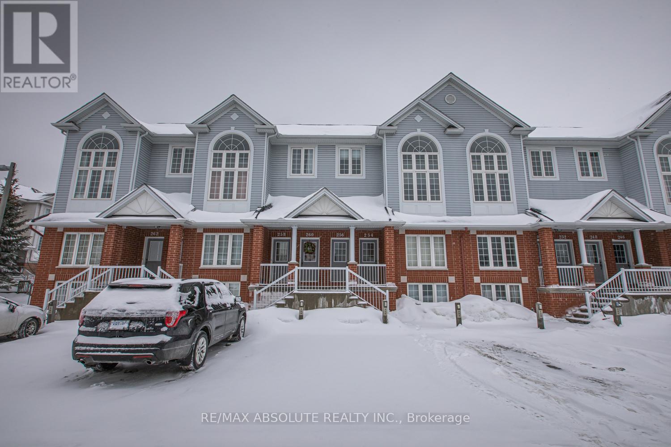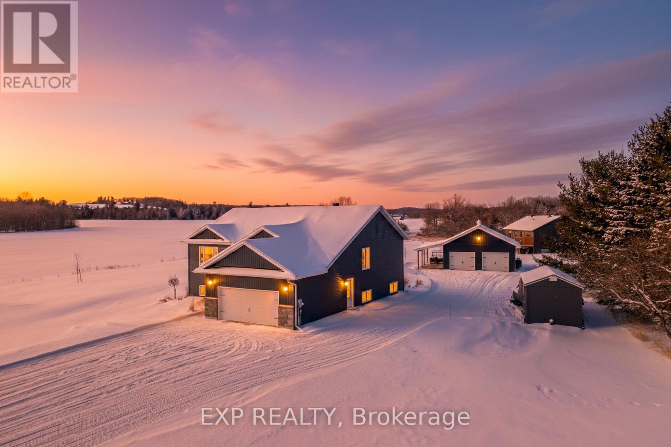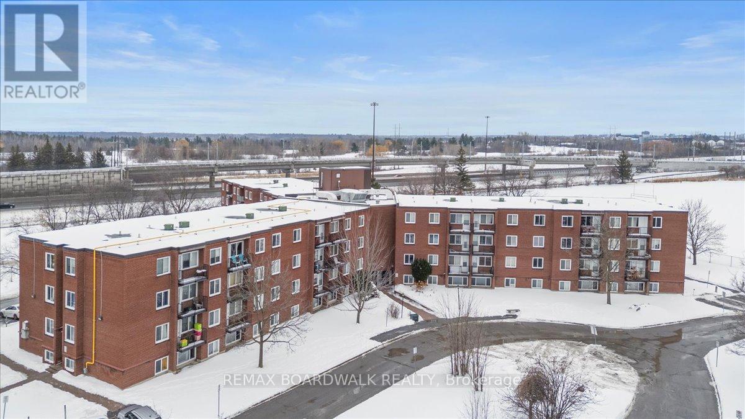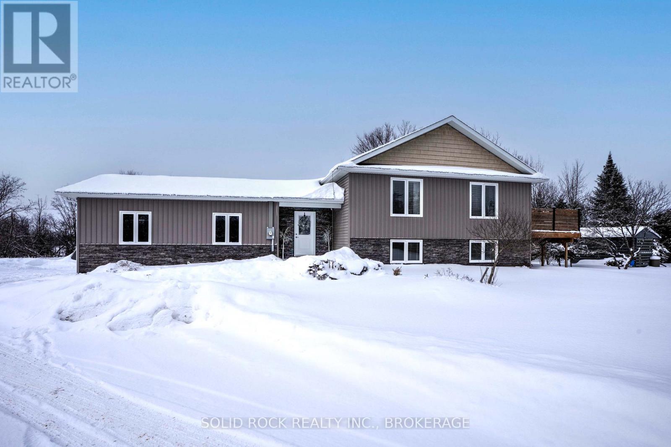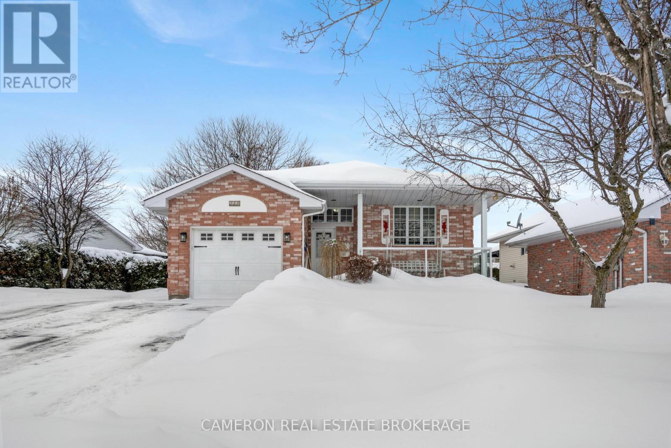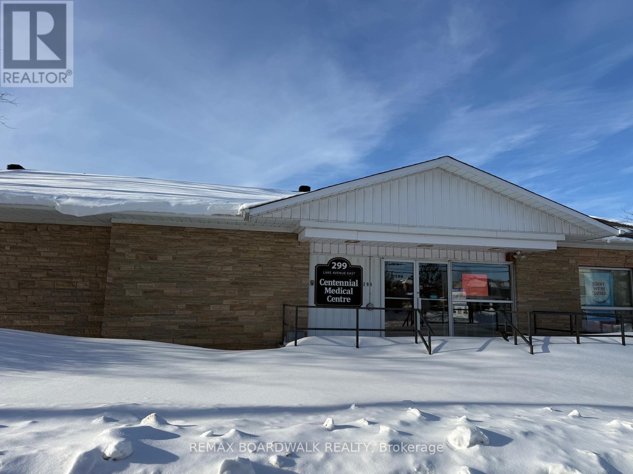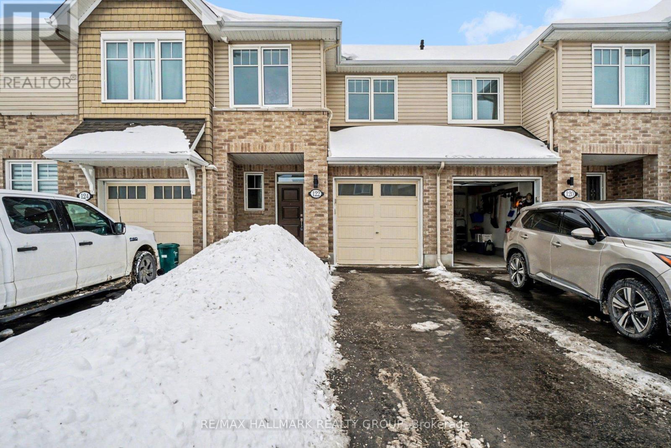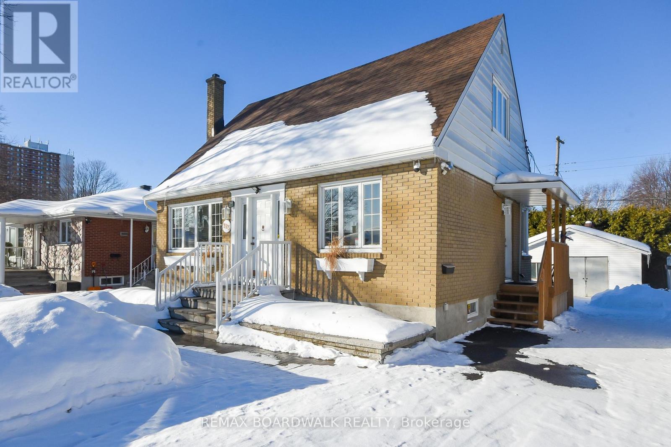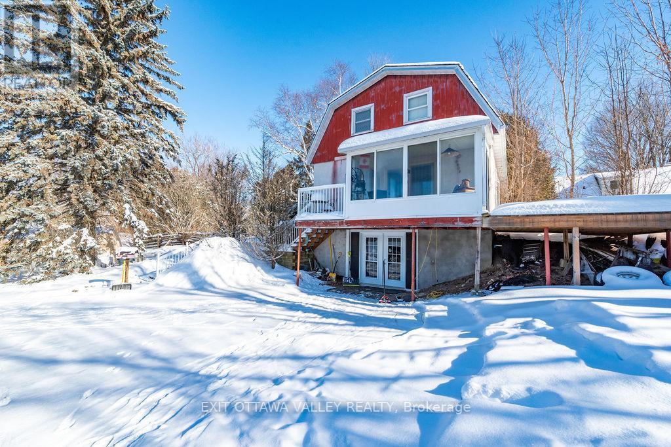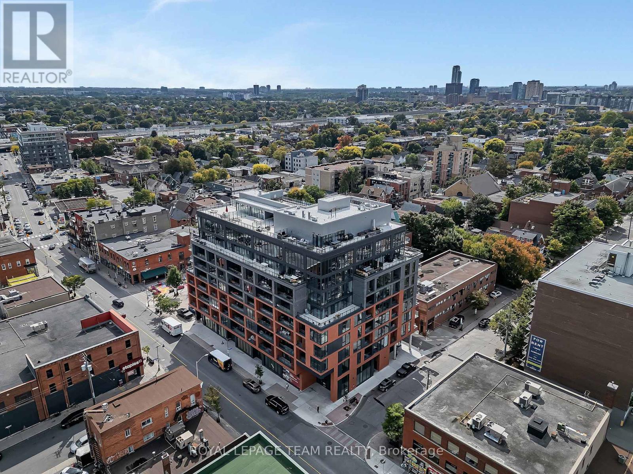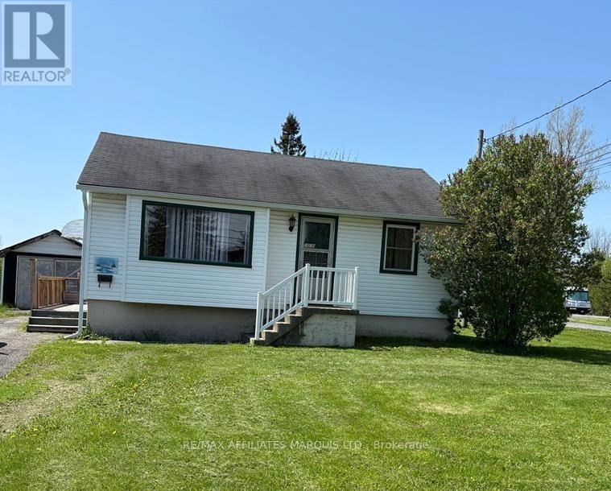2003 - 1285 Cahill Drive
Ottawa, Ontario
Expansive 1376 Sq Ft. Penthouse Unit in Strathmore Towers with sunny south-facing panoramic views from 3 covered Balconies! Welcome to all-inclusive resort living at Strathmore Towers - a wonderful condo community offering convenience, comfort and an unbeatable location. Live Large in this 2-bed, plus Den/office (which could easily be converted to a 3rd bedroom) 2 Full bath unit with 2 Parking Spaces. The Large welcoming tiled foyer invites you in and draws your eye to a spacious living - dining area with built-in wall cabinetry, and wall-to-wall windows leading to 1 of 3 unparalled outdoor covered balcony spaces. Sip a morning coffee or enjoy a cocktail to end the day. The generously sized kitchen boasts pantry, endless storage and features a separate insuite Laundry room with a generous storage area. The oversized primary bedroom offers a private balcony and an ensuite with generous closet space. Two parkade-covered parking spaces with inside entry and a storage locker are included. This is an unbeatable location. Walk to South Keys amenities (South Keys LRT Station, groceries, banking, cinemas, shopping, restaurants). Just a short drive or LRT Ride directly to the airportand a Quick LRT ride downtown or to Carleton University and Ottawa U. Superb amenities include an outdoor heated Pool, Sauna, Party Room, workshop, guest suites and Billiards Games room. Condo Fee includes: Amenities, Building Insurance, HEAT, HYDRO, WATER. There is no need to compromise on space. Come view this home and truly appreciate bright, spacious living. Main area freshly painted and New Luxury vinly flooring in the kitchen 2025. Parkay flooring under carpeted areas. Some photos are digitally enhanced. 24 hours irrevocable on all offers. (id:28469)
Bennett Property Shop Realty
242 Gershwin Private
Ottawa, Ontario
Welcome to this charming terrace home in the sought-after Westcliffe Estates, where modern comfort meets timeless style. The bright eat-in kitchen offers ample counter space and a convenient breakfast bar, perfect for casual meals or morning coffee. The open-concept living and dining area provides an inviting setting for entertaining or relaxing at home. The main floor also features a powder room and in-unit laundry for added convenience.The lower level boasts two generously sized bedrooms, a versatile den ideal for a home office, family room or guest space, and a full bathroom. Complete with a dedicated parking space for secure and easy access, this beautiful terrace home is one you won't want to miss. (id:28469)
RE/MAX Absolute Realty Inc.
24 Humphries Road
Horton, Ontario
Just minutes to Arnprior, located in Ferguson Beach on the Ottawa River, this exceptionally crafted high bungalow comes with a large workshop only seen in your dreams! It sits on a private, spacious 1.25 acre lot. The home offers approximately 1450 sqft above grade plus a finished basement adding another 1,000+, showcases outstanding attention to detail throughout. The main level features 9 foot ceilings, wide plank luxury vinyl flooring, quartz countertops across the entire level, pot lights, and custom lighting, creating a polished and modern feel. The layout includes four bedrooms and three bathrooms, with one bedroom currently used as a home office or workspace. Both upstairs bathrooms feature his and hers sinks, beautiful vanities and immaculate tile work. Two upstairs back-to-back electric fireplaces add warm and cozy vibes, while the propane fireplace and bar downstairs gives an additional entertainment lounge for the kids and family events. Due to the raised structural approach, the basement is bright with plenty of natural light and offers excellent additional living space for family to spread out in absolute comfort. Outside, enjoy a new deck with a custom pergola, perfect for relaxing or entertaining in the warmer months. The home is equipped with all the bell and whistle systems: water softener and filtration system, new washer and dryer, modern appliances, HRV and GenerLink. What makes this property extra special is the attached heated double garage which is spray foamed and finished with steel cladding. And here's the best for last: The $150,000 detached heated shop which offers 780 sqft of workspace plus a 300 sqft lean to for summer parties and relaxing, complete with running water, floor drains, wiring for welding, massive tube heater and 3 insulated bay doors! A 12 x 16 hickory shed with electricity provides even more storage, making this property ideal for those seeking space, functionality, and quality craftsmanship in a peaceful rural setting. (id:28469)
Exp Realty
108a - 2044 Arrowsmith Drive
Ottawa, Ontario
BRIGHT, move in ready, affordable living awaits! You'll love this updated 2-bed, 1-bath END UNIT close to EVERYTHING! NO NEED FOR A CAR at 2044 Arrowsmith! Although a parking spot is included... The KITCHEN, FLOORING and BATHROOM were updated in 2020! New BASEBOARD HEATERS and HYDRO PANEL were added that year as well - great for savings and efficiency! Plus a new toilet was installed in 2023. The spacious living and dining areas feature SO MUCH NATURAL LIGHT and flow seamlessly from the kitchen. The separate foyer allows for privacy when guests arrive... Both bedrooms are a great size and offer flexibility in terms of living arrangements. You'll love living in Beacon Hill with quick access to the Blair LRT, GREAT schools, local PARKS, and lots of SHOPPING! Convenient amenities very close by include Costco, Walmart, Canadian Tire, Pharmacies, Movie Theatre, Arena, Wave Pool and so much more! Don't forget the OUTDOOR POOL and sauna situated right at the condo! With a private parking spot and storage locker this unit offers a rare opportunity for first-time buyers looking to quit paying rent and start saving or investors looking for a cash flow positive opportunity. What a great way to get into the Ottawa real estate market! (id:28469)
RE/MAX Boardwalk Realty
3645 Murvale Road
Frontenac, Ontario
Peaceful country living just 15 minutes north of Kingston! This meticulously maintained, 4-bedroom, 3-bath elevated bungalow offers space, privacy, and modern comfort. Bright open-concept main level with large windows, quartz kitchen countertops and backsplash, and brand-new hardwood floors throughout. French doors off the dining area lead to a spacious deck for easy indoor-outdoor living, while a custom fireplace adds warmth to the living room. The main floor includes 3 bedrooms, including a primary with ensuite and an additional stylish full bathroom. The fully finished lower level features a large rec room with fireplace, 4th bedroom, and a full bath with walk-in shower - ideal for guests or extended family. Pool table included. Bonus: impressive 36' x 60' Quonset hut perfect for a workshop, oversized garage, storage, or home-based business. Move-in ready with room to live, work, and play. (id:28469)
Solid Rock Realty Inc.
252 Northwoods Crescent
Cornwall, Ontario
NORTHWOODS SUBDIVISION - 2+1 bedroom bungalow in a quiet north end residential neighbourhood, ready for immediate possession. The home has been beautifully updated, including modern kitchen cabinetry. The main living area, situated at the rear of the home, opens to a private rear yard and deck, perfect for relaxation. Cathedral ceilings and a stunning gas fireplace create a warm and inviting atmosphere. The main floor features a primary bedroom, 2nd bedroom, and full bathroom. The basement features a 3rd bedroom/guest room, family room with gas stove, spacious workshop, separate party/storage area, and a full bathroom in the laundry area - a perfect blend of comfort and functionality. Seller requires SPIS signed & submitted with all offer(s) and 2 full business days irrevocable to review any/all offer(s). (id:28469)
Cameron Real Estate Brokerage
299 Lake Avenue E
Carleton Place, Ontario
LOCATION! LOCATION! LOCATION! Welcome to 299 Lake Avenue East, an exceptional opportunity in the vibrant core of Carleton Place. The site is roughly 5700 sqft building, with two expansive parking areas making it ideal for a range of commercial uses. Located in a highly desirable area with convenient access to the town's main routes, the property is perfectly positioned for long-term growth and visibility. Set on approximately one acre, this versatile property combines strong redevelopment potential with substantial existing improvements. Approx around 4000 sqft of well-designed office space, offering 20 private offices, a welcoming reception area, as well as a kitchenette, and three washrooms. This move-in-ready space is well suited for businesses seeking a professional setting in a thriving community. (id:28469)
RE/MAX Boardwalk Realty
122 Minoterie Ridge
Ottawa, Ontario
Beautiful 3-bedroom Tamarack home in a prime location with NO RENTAL EQUIPMENT and a fully fenced yard with NO EASEMENT - rare and valuable. Situated directly across from a stunning WALKING PATH that leads to the LRT, offering both privacy and unbeatable accessibility. The main floor features MAPLE HARDWOOD throughout, CALIFORNIA SHUTTERS in the main living area, and a cozy gas FIREPLACE overlooking the kitchen and living room. The kitchen is equipped with QUARTZ countertops and stainless steel appliances, perfect for everyday living and entertaining. Upstairs, you'll find a spacious primary bedroom with California shutters and a private ensuite, with maple hardwood flooring in the primary bedroom and upper hallway, two additional bedrooms, and convenient second-floor laundry. Additional upgrades include a new central vacuum system, alarm system and NEW SOD. A well-maintained, move-in-ready home in an exceptional location. (id:28469)
RE/MAX Hallmark Realty Group
323 Fullerton Avenue
Ottawa, Ontario
Lovingly maintained, this Castle Heights gem offers more than meets the eye. Set on a generous 50 x 100ft lot, this charming 1.5-storey home features 2 bedrooms (formerly 3) and a flexible, layout ideal for modern living. Comfort is assured year-round with a new furnace and A/C (Nov 2025) and an upgraded electrical panel (Aug 2025). Inside, you'll find beautiful original strip hardwood floors and a bright, spacious eat-in kitchen filled with natural light and overlooking the large backyard. The kitchen is updated with quartz countertops (2025), cooktop (2024), fridge and dishwasher (2024), making it both stylish and functional. The former main-floor primary bedroom is currently used as a dining room, offering excellent layout flexibility and featuring a convenient main-floor powder room. Upstairs, two generous bedrooms with hardwood floors are complemented by a 4-piece main bath. The mostly finished lower level includes a cozy rec room or teen retreat, a wet bar, and a 3-piece bathroom, plus a large unfinished area ideal for laundry, storage, or future expansion. Outside, the property truly shines. Enjoy extensive landscaping, perennials, a 12' x 12' deck (2023), beautiful interlock patio, a large shed, mature hedges for privacy, and the standout 18' x 18' workshop features a cement pad, electricity, and lighting, and may offer potential for garage conversion with proper city approvals. The workshop would be perfect for the wood working enthusiast, as an art studio, home gym or so much more. Curb appeal is enhanced by interlock front steps, attractive planters, and a classic front brick façade. The widened driveway provides excellent parking for family and guests. Ideally located close to St. Laurent Shopping Centre, transit, schools, places of worship, and offering quick highway access for commuters. Snow removal contract for the season has been paid, so just move in and enjoy. (id:28469)
RE/MAX Boardwalk Realty
504 Estelle Street
Pembroke, Ontario
Tucked away on a quiet dead-end Street in a desirable East End neighbourhood, this 4 bedroom, 2 bathroom home offers privacy, space, and a generous yard. Ideal for families or professionals. The home features a bright sunroom and ample outdoor space, creating a comfortable setting for everyday living. Enjoy a peaceful location while remaining conveniently close to schools, shopping and other essential amenities. (id:28469)
Exit Ottawa Valley Realty
707 - 10 James Street
Ottawa, Ontario
Available with or without parking. HEAT, AC & WATER INCLUDED! Brand new stylish 1 bed + den condo with a view in the heart of downtown Ottawa. Featuring soaring 10 ft exposed-concrete ceilings, floor-to-ceiling windows, a sleek modern kitchen with quartz counters & stainless steel appliances, and an open-concept living space that extends to a large private balcony. The den is perfect for a home office, and the unit includes in-unit laundry! Enjoy first-class amenities: rooftop heated saltwater pool, gym, yoga studio, stylish lounge with kitchen & terrace to host parties and games room, separate pet wash station, tool library, on-site concierge, security, visitor parking and more. Steps to Parliament, cafés, restaurants, nightlife, shopping, HWY417 and quick transit. This boutique condo offers convenience with the ease of an online app to enter, reserve and communicate, truly one of a kind condo living in Centretown! 1 underground parking space available at an additional $250 per month. (id:28469)
Royal LePage Team Realty Hammer & Assoc.
Royal LePage Team Realty
2036 Pitt Street
Cornwall, Ontario
Looking to start your next chapter or simplify your lifestyle? This charming 2-bedroom bungalow offers the perfect blend of comfort, updates, and space to grow. Ideal for a couple just starting out or someone ready to downsize without compromise, this home sits on an impressive 1.77-acre lot, giving you endless room for kids to run, explore, garden, or simply enjoy wide-open outdoor living. Inside, you'll find a bright and functional layout designed for easy everyday comfort. Over the past five years, many of the big-ticket updates have already been completed, including shingles, furnace, central air, some windows, and a beautifully updated bathroom, offering peace of mind for years to come. Outside, the property continues to impress with a detached garage and plenty of parking space, perfect for multiple vehicles, toys, trailers, or guests. With thoughtful updates, room to roam, and practical extras, this property offers the best of both convenience and country-style space, ready for its next owners to move in and enjoy. (id:28469)
RE/MAX Affiliates Marquis Ltd.

