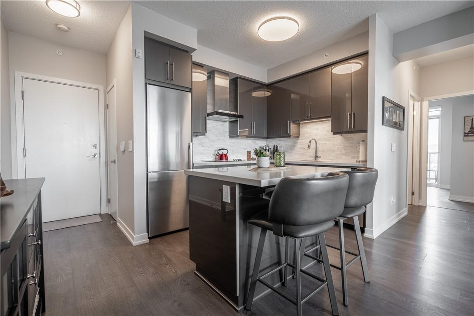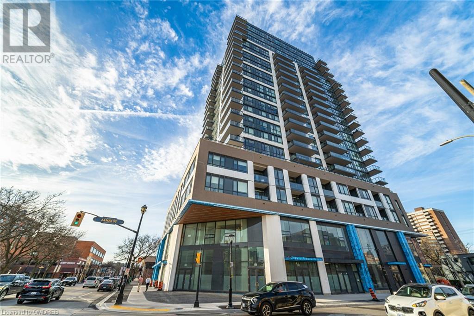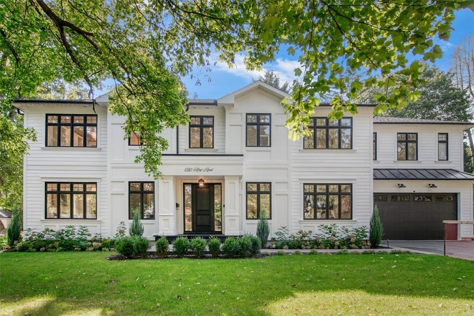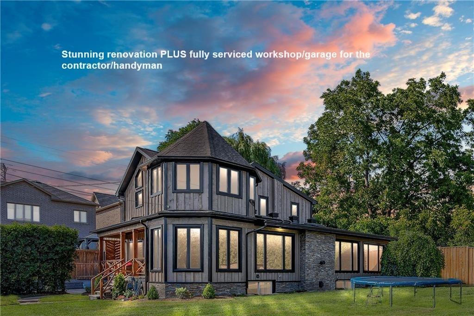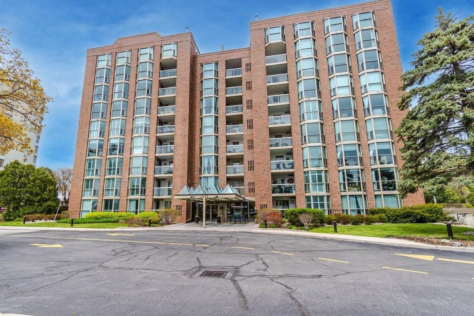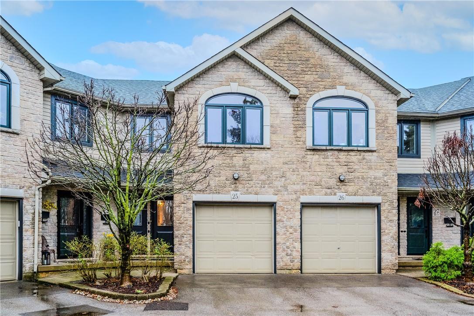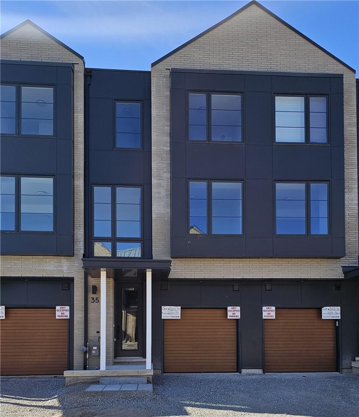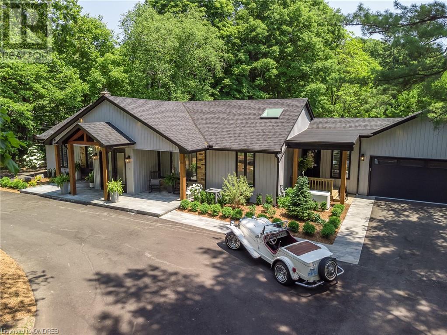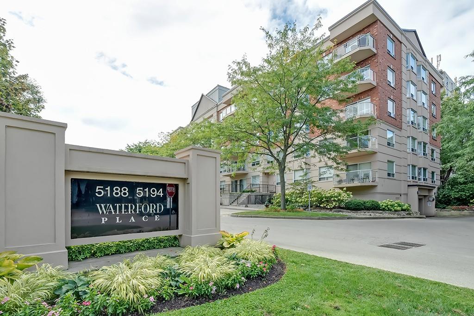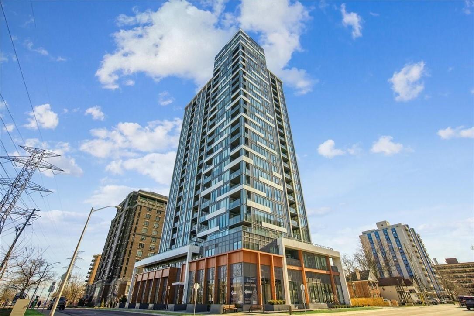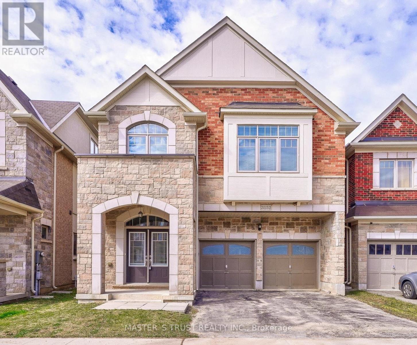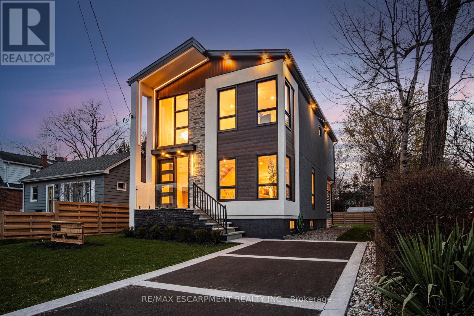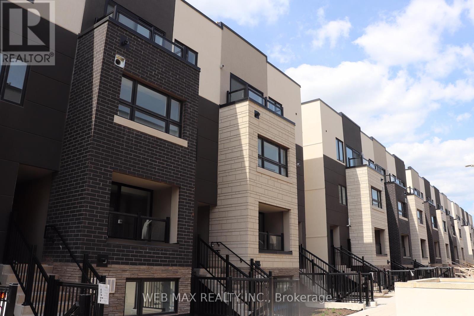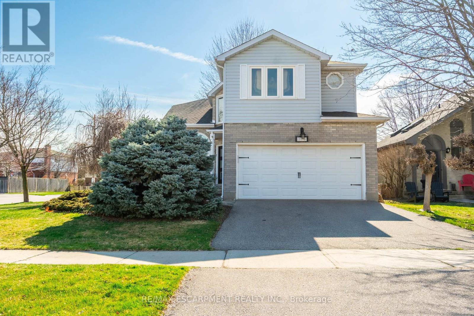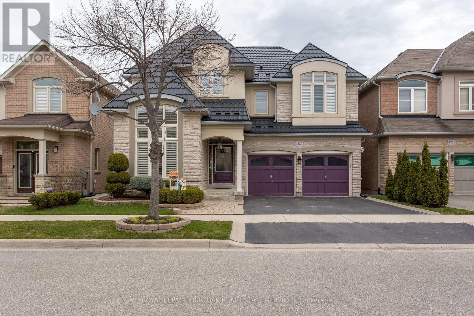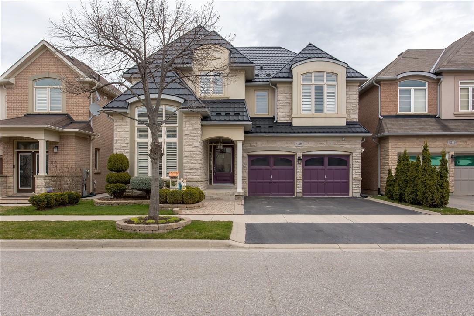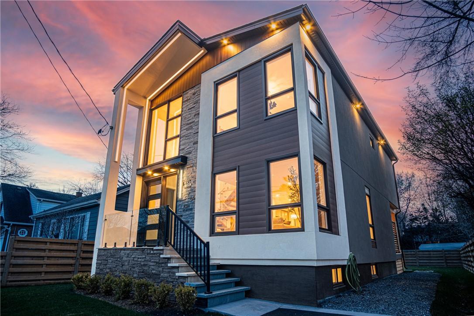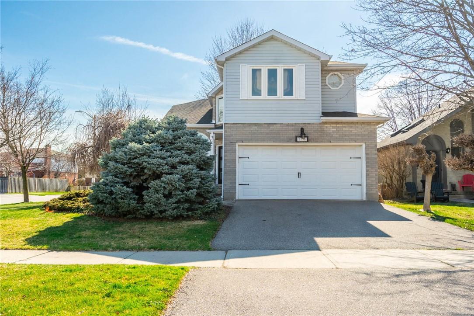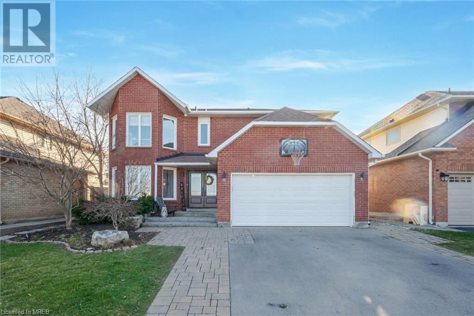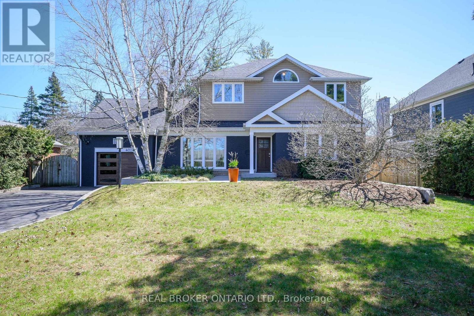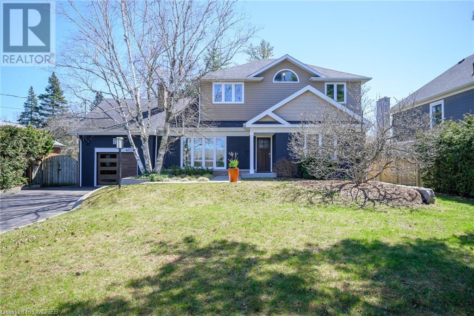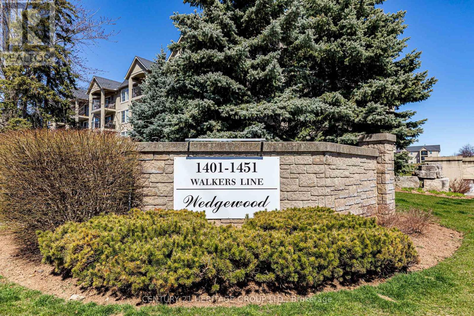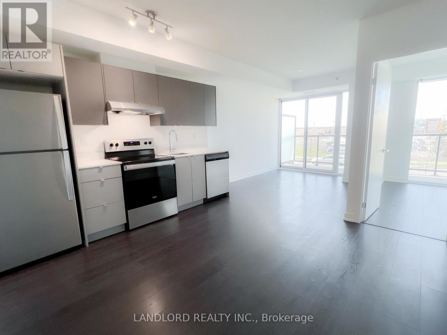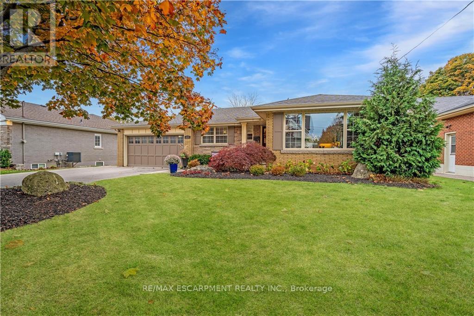2093 Fairview Street, Unit #1902
Burlington, Ontario
Be prepared to fall in love with your lifestyle at Paradigm. This bright, open concept 2 bedroom, 2 bathroom condo features numerous, modern upgrades throughout and breathtaking views from both balconies. This incredible building features a basketball court, pool, sauna, gym, party room, sky lounge & more while being steps to the Go Station & minutes to Mapleview mall. It also features two storage lockers and a covered parking space. Call today for your private viewing! (id:27910)
RE/MAX Escarpment Realty Inc.
2007 James Street Unit# 1801
Burlington, Ontario
Indulge in the epitome of luxury urban living with this impeccable 2-bedroom, 2-bathroom condo nestled within the prestigious Gallery Condo in downtown Burlington. Upon entry, you're welcomed into a spacious living area adorned with chic laminate floors and bathed in natural light streaming through expansive windows. This inviting space seamlessly connects to a functional kitchen, outfitted with a rarely offered gas stove/oven, S/S appliances and an abundance of cabinet space The dining/living area offers a sophisticated setting for enjoying meals while admiring picturesque views of downtown Burlington. Perfect for intimate dinners or entertaining guests, this space effortlessly combines style and functionality. Retreat to the tranquil bedrooms, where comfort and relaxation await. The master suite boasts enough room for a king-sized bed, a walk-in closet, 3- piece ensuite bathroom. The second bedroom offers ample space and privacy for guests or family members. Residents of The Gallery Condo enjoy access to a range of upscale amenities, including a indoor lap pool, yoga studios (indoor and outdoor), Roof Top Terrace with breathtaking Lake views, Fireplace, BBQ's & Lounge areas, Party Room, Games Room, Fitness centre, Guest Suite, Pet Wash station & 24 hour Concierge. Situated in downtown Burlington, this condo offers easy access to a variety of dining, shopping, and entertainment options, ensuring a vibrant and fulfilling lifestyle. In summary, this 2-bedroom, 2-bathroom condo at The Gallery Condo offers a perfect blend of luxury, comfort, and convenience in the heart of downtown Burlington. Experience urban living at its finest—Welcome Home! (id:27910)
Sutton Group Realty Systems Inc.
620 King Road
Burlington, Ontario
Indulge in luxury at this exceptional residence! Strategically positioned in a highly sought-after neighbourhood in South Burlington this home is just a short walk from downtown and the Burlington Golf and Country Club. This meticulously crafted home spans over 4500 square feet, showcasing timeless charm and unparalleled craftsmanship. Offering 4+1 bedrooms and 7 bathrooms, it seamlessly combines sophistication with comfort, catering to the refined homeowner. The gourmet kitchen, equipped with high-end Fisher & Paykel appliances and a Wolf 6-burner stove, is a haven to those with a passion for cooking. The open-concept layout effortlessly transitions from intimate family dinners to grand formal gatherings in the dining room. The primary suite serves as a sophisticated retreat, featuring spa-like ensuite bathrooms for both partners and an exquisite dressing room. Generously sized additional bedrooms, each with its own ensuite bathroom and walk-in closet, further enhance the allure. The expansive finished basement, complete with a full kitchen, living space, bedroom, and bathroom, offers versatility and is ideal for an in-law setup. A superb mudroom leads to the 3-car tandem garage, ensuring ample parking. The entire yard is equipped with a full irrigation system, and newly added gazebo out back, perfect for entertaining. Experience the seamless blend of luxury and functionality firsthand! First charge vendor take back mortgage available. Don’t be TOO LATE*! *REG TM. RSA. (id:27910)
RE/MAX Escarpment Realty Inc.
1425 Plains Road W
Burlington, Ontario
WOW! SPECTACULAR RENOVATION (2019)WITH TONS OF CHARACTER AND HEATED GARAGE/SHOP W/200AMP SERVICE FOR THE CONTRACTOR/HANDYMAN. CENTRE HALL PLAN, HARDWOOD ON MAIN/UPPER LEVELS, LARGE DINING ROOM W/FIREPLACE, HUGE GREAT ROOM W/SKYLIGHTS, B/IN DESK/SHELVING, FIREPLACE, GORGEOUS EAT-IN KITCHEN W/CENTRE ISLAND AND STONE COUNTER TOPS, LOTS OF POT LIGHTING, TWO W/O'S TO LARGE DECK AND COZY MUSKOKA ROOM, PRIVATE FENCED YARD AND R/IN FOR HOT TUB. MASTER BEDROOM W/VAULTED CEILINGS, ENSUITE BATH, W/IN CLOSET AND A LARGE DEN SURROUNDED BY BIG BRIGHT WINDOWS. LOVELY BASEMENT IN-LAW SUITE W/3PC BATH,TWO BEDROOMS, LIVING ROOM W/FIREPLACE AND HARDWOOD FLOORS. LOTS OF PARKING ON THE TWO SEPARATE DRIVEWAYS AND SHOP/GARAGE. POSSIBLE SEVERANCE AS WELL. A MUST SEE-VERY UNIQUE BUILD! (id:27910)
Right At Home Realty
1225 North Shore Boulevard E, Unit #204
Burlington, Ontario
Tastefully updated 1+1 Bedroom Condo Apartment at "The Sands". Kitchen w/ white cabinetry, quartz counters, and mosaic tiled backsplash. Open concept floor plan with spacious living/dining room w/ California shutters. Balcony with views to Lake Ontario and Spencer Smith park. Primary Bedroom w/ walk-in closet. Den w/ storage closet. In suite laundry. Building offers a heated inground pool for your summer enjoyment, sauna and hot tub. Lease includes storage locker and 1 underground parking space. Exceptional location within easy walking distance of restaurants, shopping, Spencer Smith Park, Waterfront, Burlington Beach, schools, and easy access to Highways. A+++ Tenants only. Require proof of income, credit report w/ score, references, rental application. No Smoking. No pets (not permitted in building). (id:27910)
RE/MAX Escarpment Realty Inc.
2110 Headon Road, Unit #25
Burlington, Ontario
Headon neighbourhood, 1296 sq.ft this rarely offered, totally renovated unit is nestled in a quiet sought after enclave of townhomes. This Upper Level Stacked town, drenched in natural light with generous sized 2 bedroom, 2 bathroom, open concept unit has been done with beautiful finishes, fixtures, quartz counter tops, vinyl flooring, freshly painted throughout, the beautiful walk-out deck from the living room with cozy gas fireplace undoubtedly is sure to win you over with views of the gorgeous wooded scenery while listening to the running stream, with virtually no neighbours behind you for utmost privacy. The single car garage w/inside & loads of visitors parking is just perfect for empty nesters, investors, first time buyers. (id:27910)
RE/MAX Escarpment Realty Inc.
2273 Turnberry Road, Unit #35
Burlington, Ontario
This brand new luxurious Branthaven-built three-level townhouse awaits your finishing touches. This is a one-of-a-kind opportunity to move into the sought-after Millcroft area, a well-established neighborhood, with its beautiful golf course, high-ranking schools and lots of shopping within walking distance. Nestled between 407, 403/QEW and Appleby Go Station this townhouse is ideal for those commuting to work. The perfectly designed layout lets in lots of natural light on all levels. There is a large Family Room on the first floor with walk-out to the back yard and inside entry from the garage. The Kitchen-Living-Dining areas on the second floor are open concept and have access to a 17 x 8 ft deck with privacy fence. The Master Bedroom with an en-suite bathroom and walk-in closet, Laundry Room and two other bedrooms sharing the main bath are all on the third floor. There are quartz countertops in the kitchen and all bathrooms. Two separate thermostats ensure that you have adequate heating and cooling on all levels. No need to worry about grass maintenance or shoveling the walkway and driveway, as these services are all included in the low condo fee. One of the best locations in the complex! Come and live a carefree life in this new Branthaven community! (id:27910)
Ipro Realty Ltd.
1300 #1 Side Road
Burlington, Ontario
Magnificent Location! Stunning Completely Renovated Ranch Bungalow having New Electrical/Plumbing/Roof & Windows! Main Floor: Engineered White Oak Floors/Cathedral Ceilings/Pot Lights/2 Skylights/Custom Maple Finish Inside Kitchen/10 feet Island w/Quartz Countertops/High End Appliances w/8 feet Side by Side Decor Fridge, 6 Burner Gas Decor Stove, Miele Dishwasher, Wine cooler, All Ceramic Floors are Heated, Custom Cabinets In Laundry Rm & All Closets! Solid Red Oak Staircase w/ Metal Pickets. Fully Finished Basement w/Sep. Entrance From Garage w/Custom Built Bar w/7 Ft Island/Wood Burning Fireplace/Pot Lights & Laminate Floors. Exterior: Professionally Landscaped Design w/Covered Stone Porches! Brand New Asphalt Driveway-Parking for 12 Cars/Rear Covered Outdoor Space/Exterior Pot Lights/Sound System Inside & Outside home. Fantastic for Golf Lovers w/Hidden Lake Golf Course just across from the property. Shows Water Well w/Completely New System Including Pump. A 10++ (id:27910)
Gowest Realty Ltd.
5188 Lakeshore Road, Unit #305
Burlington, Ontario
Spacious 1,157 sq ft suite at Waterford place. Open concept great room/ kitchen with walkout to private terrace. Prefinished hardwood floors, crown moulding, neutral decor, Primary bedroom with gorgeous and upgraded 4-piece ensuite and walk-in closet, laundry room, additional 3-piece bathroom, 2 underground parking spaces, 1 locker. Building amenities include an exercise room, party room, visitor parking and more. 2 bedrooms, 2 bathrooms. (id:27910)
Royal LePage Burloak Real Estate Services
500 Brock Avenue, Unit #1301
Burlington, Ontario
Welcome to your new home in Burlington! This stunning 1-bedroom lease offers a perfect blend of beauty and modern finishes. This lease is an all-inclusive deal, covering utilities, parking, a locker, internet, and even fully furnished with tasteful and modern décor. It's a hassle-free move-in experience where you can simply bring your suitcase and settle in. Located in a desirable area of Burlington, this property offers convenience and comfort. Ready for occupancy on May 1st, seize the opportunity to make this beautiful space your own. Schedule your showing today! (id:27910)
Royal LePage Burloak Real Estate Services
3152 Goodyear Road E
Burlington, Ontario
This Fully Upgraded, Gorgeous And Stunning 3 Story 3058 Sqft In The Desirable Community of Alton Village, Detached 4 Br Home With Master Br With Ensuite Bath And W/I Closets. Open Concept Upgraded Kitchen With The High End Appliances. Outstanding Features With Whole House Hardwood floor, Iron Pickets, POT Lights. Spent Over $$$ On Quality Upgrades. Big Size Loft Is A Perfect Place For Entertainment And Media Room. Close To 403/407 & All Major Amenities. **** EXTRAS **** Ss Fridge, Ss Stove, Ss B/I Dishwasher & Range Hood, Washer And Dryer On The Second Floor. All Elf's, All Window Coverings, GDO With 2 Remotes, Hot Water Tank Is Rental. (id:27910)
Master's Trust Realty Inc.
2055 Ghent Avenue
Burlington, Ontario
Welcome to your luxurious retreat nestled in an exclusive South Burlington neighborhood, where sophistication meets comfort & every detail speaks of conspicuous elegance. Be greeted by the grandeur of 8-foot solid doors, while glass railings along the oak stairs elevate the ambiance to new heights. Step into the heart of the home, where the gourmet 3-tone kitchen awaits, featuring sleek wood cabinetry adding a touch of modernity to your culinary adventures. Entertain effortlessly in the main floor living space, perfect for hosting lavish gatherings or intimate dinners. Guests can congregate over a drink at the wet bar or unwind by the water vapor fireplace, casting a warm glow & creating an ambiance of tranquility. With a 200 amp service, this residence effortlessly caters to modern living demands, while the stamped asphalt driveway leads you to your elegant haven. (id:27910)
RE/MAX Escarpment Realty Inc.
505 - 1127 Cooke Boulevard
Burlington, Ontario
Introducing a modern 1-bedroom townhome in Station West, completed in 2020. This property features a private entrance, stainless steel appliances, in-suite laundry, and 1 underground parking spot. Conveniently located near Aldershot GO Station and Highway 403, with easy access to schools, grocery stores, parks, and trails, this unit offers a comfortable lifestyle in Burlington's growing district. **** EXTRAS **** Upgraded Laminates, Quartz Countertop In Kitchen & Upgraded Bath, S/S Fridge, Stove, Hood Fan, Dishwasher, Stacked Washer and dryer. (id:27910)
Web Max Realty Inc.
2130 Donald Road
Burlington, Ontario
Great opportunity! Cozy two bedroom home in desirable Walkers Heights Headon Forest. Meticulously maintained open concept layout with vaulted ceiling. Open staircase with gallery overlooking separate dining and living rooms. Unique custom built home with well landscaped fenced yard and newer deck. Finished lower level with 2 piece. Many updates over the last couple of years. Great alternative to condo living. Ideal for professional couple. Let's get you home! (id:27910)
RE/MAX Escarpment Realty Inc.
4220 Cole Crescent
Burlington, Ontario
Family home in sought-after Alton, within walking distance to schools, parks & rec centre & easy access to hwys & amenities. Interlock walkway & double garage. Bright entrance feat 9 ceilings & hardwood on the main level & Shade-O-Matic California shutters throughout. An expansive living room w gas FP opens to the heart of the home! The eat in kitchen, equipped w SS appliances, island, quartz counters & pot lighting. 8 sliding doors lead to the fully fenced backyard complete w pergola & patio. The main floor also feat additional office, laundry/mudroom & garage access. Upstairs, the generous primary suite incl 5PC ensuite w glass shower, separate tub & 2 sinks. Plus 4 additional beds, incl 2 w Jack & Jill access to a full bath. Unfinished basement is opportunity for customization. UPGRADES: 200 AMP electrical panel, bathroom rough-in, 50-year metal roof(21), re-insulated attic, tankless water heater, additional lg basement window & backwater valve (21) for added peace of mind. (id:27910)
Royal LePage Burloak Real Estate Services
4220 Cole Crescent
Burlington, Ontario
Stunning family home in sought-after Alton Village, located within walking distance to schools, parks & recreation centre & with easy access to hwys and essential amenities. Boasting an interlock walkway & double garage. Step inside to a bright entrance feat 9’ ceilings on the main level & Shade-O-Matic California shutters throughout with main floor hardwood. The front sitting area or office space, highlighted by vaulted ceilings, creates an open, airy feel. An expansive living room with warm gas fireplace opens to the heart of the home! The eat in kitchen, equipped w SS appliances, a centre island, quartz countertops & pot lighting is perfect for family gatherings. Upgraded 8’ sliding doors lead to the fully fenced backyard complete with a pergola and patio for outdoor enjoyment. The main floor also feat an additional office/sitting area and a practical laundry/mudroom with garage access. Upstairs, the generous primary suite offers a 5PC ensuite w glass shower, separate tub, and double sinks. 4 additional bedrooms provide ample space, incl 2 with Jack & Jill access to another full bathroom. Plus 1 more main bathroom. Unfinished basement presents a great opportunity for customization. Upgrades: 200 AMP electrical panel, rough-in for a lower-level bathroom, a 50-year metal roof (‘21), re-insulated attic, tankless water heater, additional lg basement window & backwater valve (‘21) for added peace of mind. Combines comfort & convenience in a family-friendly community (id:27910)
Royal LePage Burloak Real Estate Services
2055 Ghent Avenue
Burlington, Ontario
Welcome to your luxurious retreat nestled in an exclusive South Burlington neighborhood, where sophistication meets comfort & every detail speaks of conspicuous elegance. Be greeted by the grandeur of 8-foot solid doors, while glass railings along the oak stairs elevate the ambiance to new heights. Step into the heart of the home, where the gourmet 3-tone kitchen awaits, featuring sleek wood cabinetry adding a touch of modernity to your culinary adventures. Entertain effortlessly in the main floor living space, perfect for hosting lavish gatherings or intimate dinners. Guests can congregate over a drink at the wet bar or unwind by the water vapor fireplace, casting a warm glow & creating an ambiance of tranquility. With a 200 amp service, this residence effortlessly caters to modern living demands, while the stamped asphalt driveway leads you to your elegant haven. A covered Duradeck awaits, complete with a fireplace, pot lights, & a fan, perfect for alfresco relaxation any time of year. Nestled just a 15-minute stroll from the picturesque lakeshore, this prestigious address offers the best of both worlds – serenity & convenience. Step outside to enjoy the meticulously landscaped grounds, complete with brand new sod. This is more than just a home; it's a statement of refinement & luxury, where every detail has been thoughtfully curated to exceed even the most discerning tastes. Experience the pinnacle of luxury living in this unparalleled masterpiece. (id:27910)
RE/MAX Escarpment Realty Inc.
2130 Donald Road
Burlington, Ontario
Great opportunity! Cozy two bedroom home in desirable Walkers Heights Headon Forest. Meticulously maintained open concept layout with vaulted ceiling. Open staircase with gallery overlooking separate dining and living rooms. Unique custom built home with well landscaped fenced yard and newer deck. Finished lower level with 2 piece. Many updates over the last couple of years. Great alternative to condo living. Ideal for professional couple. Let's get you home! (id:27910)
RE/MAX Escarpment Realty Inc.
3005 Headon Forest Drive
Burlington, Ontario
Beautiful 5 bedroom home in popular Headon Forest area. Stunning gourmet kitchen renovation ('17) with a huge centre island, farmer sink, prep sink, double wall oven, gas stovetop with pot filler, wine fridge, stainless steel appliances and more. You won't find a kitchen like this in too many houses! Main floor has hardwood & ceramic flooring, 2 pc, finished laundry room with access to side yard as well as double car garage. Up the hardwood staircase('22) you will find 5 good sized bedrooms with laminate flooring ('22). Master bedroom features a walk-in closet with organizer as well as a 5 pc ensuite. Main bathroom has been very nicely renovated. The basement is finished and a great place to entertain with a dry bar, recreation area with a gas fireplace, 2 pc washroom, a games room, large cold cellar and two other storage rooms. The backyard is also made for entertaining on a warm summers day! You will find a salt water pool with room for different sitting areas, an electric awning and a garden shed that can double as a pool (dry) bar with electricity. Pool pump ('23), Pool gas heater ('22), Salt water Clorinator ('22). Roof ('17), Most windows (approx '09), Gas furnace & Central Air ('22), Front door, back door & kitchen window ('17), electrical panel upgraded ('17), extra attic insulation ('19). Close to Newport Park, public transit, shopping, schools....great location! (id:27910)
RE/MAX Realty Services Inc M
402 Patricia Drive
Burlington, Ontario
Dream home in the heart of Aldershot, where this residence is set on over 1/4 acre lot measuring 72x168. Boasting 4+1 bedrooms, 5 bathrooms this home offers the perfect blend of elegance and functionality. Impressive curb appeal with beautifully landscaped front yard and extra-long driveway. Inside find the open-concept living room and dining room feature a cozy fireplace, oversized windows, and a double set of glass doors leading to the expansive deck, creating an ideal space for entertaining or simply relaxing. The kitchen is a chef's delight, equipped with stainless steel appliances, including a 6-burner gas stove, ample white cabinetry, and countertop space, as well as an island with seating overlooking the breakfast area and family room. The family room, complete with another fireplace and a wall of windows, provides a seamlessly flow onto the deck, perfect for indoor-outdoor living. The main level is complete with a versatile room that can serve as a bedroom or office, and powder room. Upstairs, the primary retreat awaits, boasting a walk-in closet and an ensuite with a large glass walk-in shower. An additional bedrooms with ensuite privilege to a full bath. A bonus bedroom over the garage provides endless possibilities for use, while laundry facilities on the bedroom level add practicality to everyday living. The finished basement with a spacious rec room, fifth bedroom, full bathroom, and ample storage, ensuring there's room for everyone and everything. Step outside to the backyard oasis, pool sized lot, where privacy abounds, and enjoy the large deck and patio, perfect for outdoor gatherings or simply unwinding in the tranquility of nature. Conveniently located within walking distance to RBG Trails and the lake, and close to highways, shopping, restaurants, and Lasalle Park. Don't miss your chance to experience luxury living at its finest in this stunning Aldershot residence. (id:27910)
RE/MAX Escarpment Realty Inc.
402 Patricia Drive
Burlington, Ontario
Dream home in the heart of Aldershot, where this residence is set on over 1/4 acre lot measuring 72x168. Boasting 4+1 bedrooms, 5 bathrooms this home offers the perfect blend of elegance and functionality. Impressive curb appeal with beautifully landscaped front yard and extra-long driveway. Inside find the open-concept living room and dining room feature a cozy fireplace, oversized windows, and a double set of glass doors leading to the expansive deck, creating an ideal space for entertaining or simply relaxing. The kitchen is a chef's delight, equipped with stainless steel appliances, including a 6-burner gas stove, ample white cabinetry, and countertop space, as well as an island with seating overlooking the breakfast area and family room. The family room, complete with another fireplace and a wall of windows, provides a seamlessly flow onto the deck, perfect for indoor-outdoor living. The main level is complete with a versatile room that can serve as a bedroom or office, and powder room. Upstairs, the primary retreat awaits, boasting a walk-in closet and an ensuite with a large glass walk-in shower. An additional bedrooms with ensuite privilege to a full bath. A bonus bedroom over the garage provides endless possibilities for use, while laundry facilities on the bedroom level add practicality to everyday living. The finished basement with a spacious rec room, fifth bedroom, full bathroom, and ample storage, ensuring there's room for everyone and everything. Step outside to the backyard oasis, pool sized lot, where privacy abounds, and enjoy the large deck and patio, perfect for outdoor gatherings or simply unwinding in the tranquility of nature. Conveniently located within walking distance to RBG Trails and the lake, and close to highways, shopping, restaurants, and Lasalle Park. Don't miss your chance to experience luxury living at its finest in this stunning Aldershot residence. (id:27910)
RE/MAX Escarpment Realty Inc.
304 - 1411 Walkers Line
Burlington, Ontario
COME SEE THIS BRIGHT, OPEN CONCEPT CONDO LOCATED A FEW MINUTES DRIVE OFF THE HIGHWAY. THIS CONDO COMMUNITY OFFERS PEACE AND COMFORT IN THE HEART OF BURLINGTON. WALKING DISTANCE TO ENTERTAINMENT, RESTAURANTS, PARKS AND TRAILS. THIS CONDO UNIT IS FRESHLY PAINTED, LARGE WEST FACING WINDOWS FOR NATURAL SUNLIGHT, MOVE-IN READY AND VERY SPACIOUS. IT COMES WITH ONE UNDERGROUND PARKING SPOT, ONE LOCKER STORAGE AND LOTS OF SURFACE LEVEL VISTOR PARKING. THE CLUB HOUSE OFFERS A PRIVATE GYM AND PARTY-ROOM FOR ALL THE HOLIDAY HOSTINGS. (id:27910)
Century 21 Heritage Group Ltd.
A215 - 3210 Dakota Common Road
Burlington, Ontario
Move in ready unfurnished professionally managed rental suite in North Burlington! Parking and locker included. See the listing images for building amenities and floorplan. Open-concept kitchen-living-dining layout connected that walks out to a full-width east-facing balcony. Primary bedroom with full closet overlooking balcony. Second bedroom with closet. 4pc bathroom. Features and finishes include: building-connected smart home control panel and suite access system, stone countertops, stainless appliances, included light fixtures, laundry centre, laminate flooring, and more! **** EXTRAS **** Appliances inlclude: Range Stove, range exhaust, fridge, dishwasher, washer, dryer. (id:27910)
Landlord Realty Inc.
638 Waterloo Street
Burlington, Ontario
Welcome to the epitome of downtown Burlington living. This beautiful bungalow welcomes you with an open-concept living space, bright kitchen, hardwood floors flowing throughout the main floor, gas fireplace and new custom blinds. Boasting 2+3 bedrooms, 2+1 bathrooms and 2 kitchens. Primary bedroom with ensuite providing a large walk-in shower. The basement has been completely finished offering double the living space, a full kitchen and a separate entrance to allowing for in-law suite potential. Step outside into the professionally landscaped backyard, where you'll find a large flagstone patio, lush gardens, irrigation system and stone fireplace nestled under a wooden pergola. An absolutely beautiful space to entertain! 1.5 car garage, up to 6 car driveway. (id:27910)
RE/MAX Escarpment Realty Inc.

